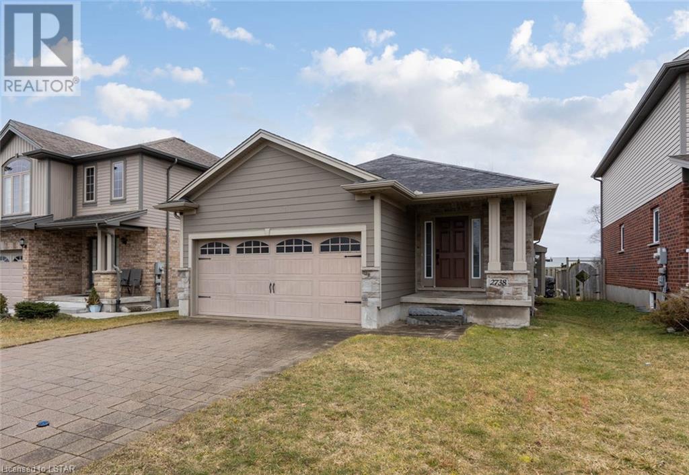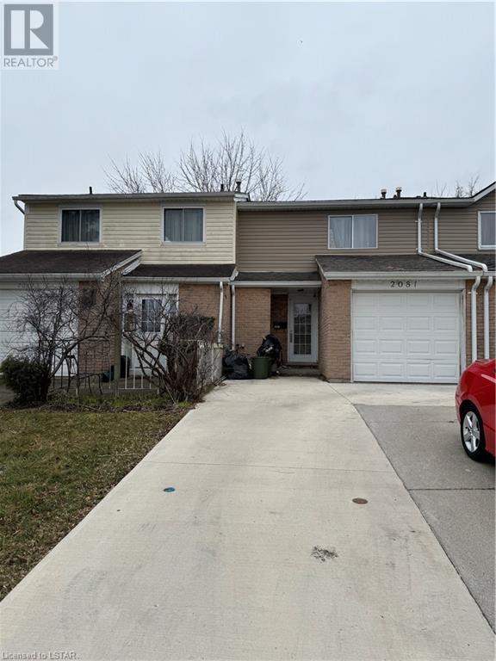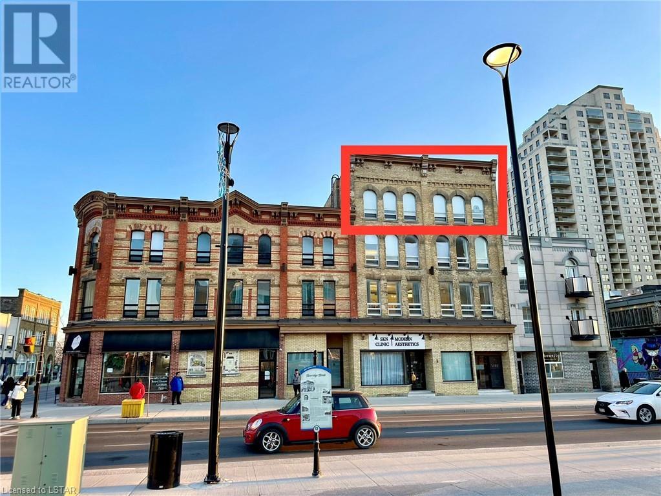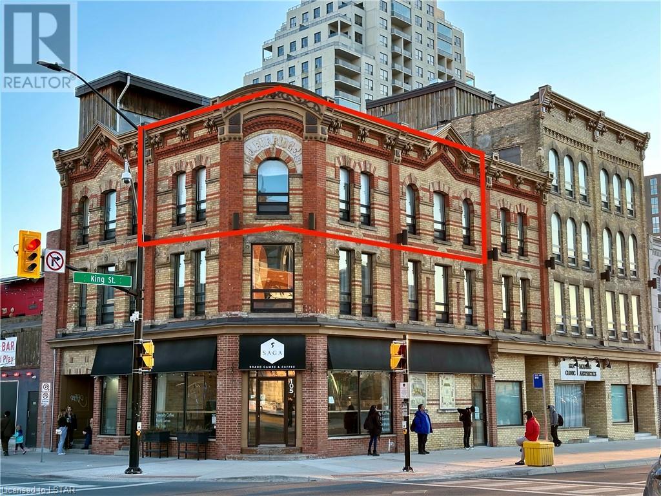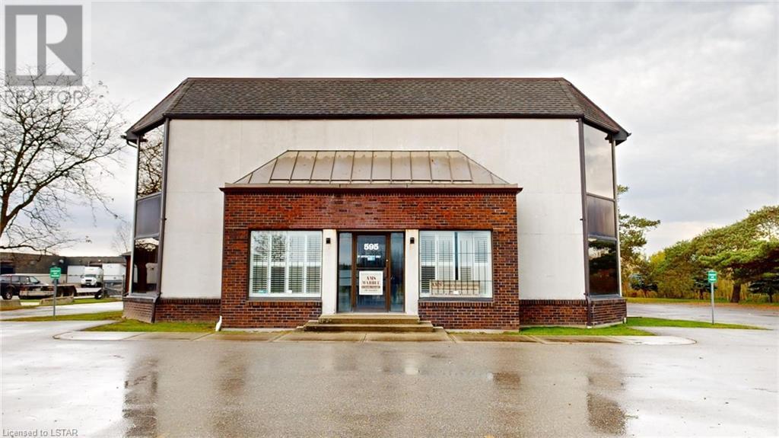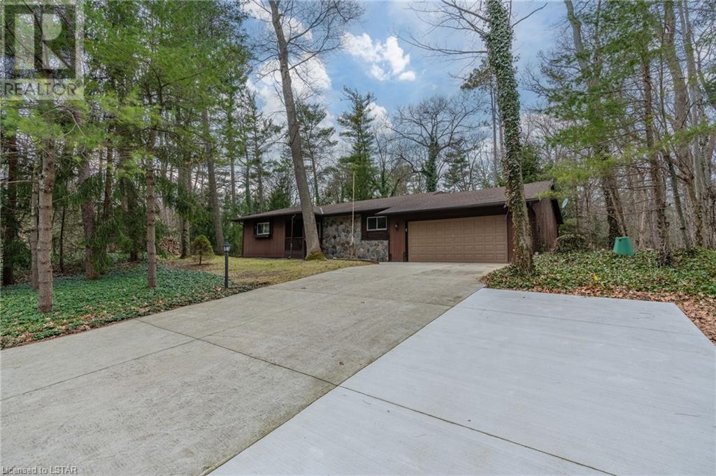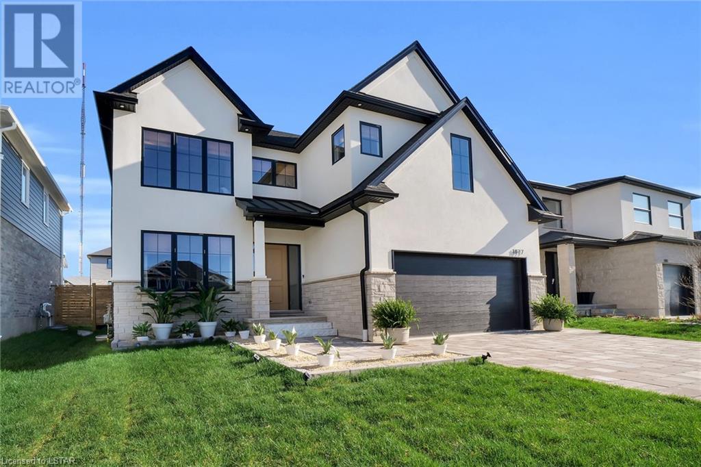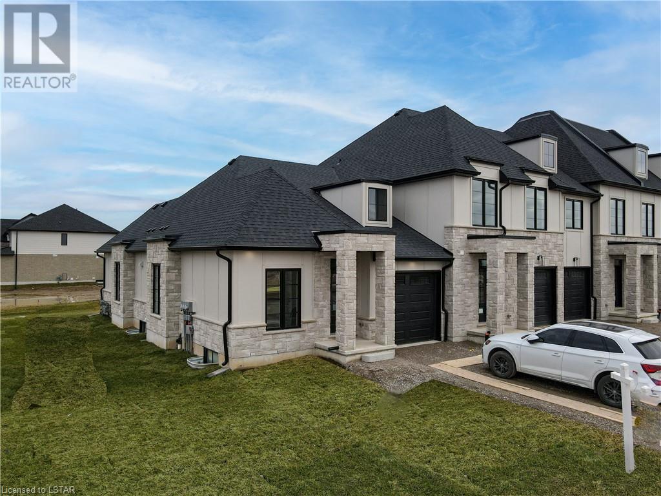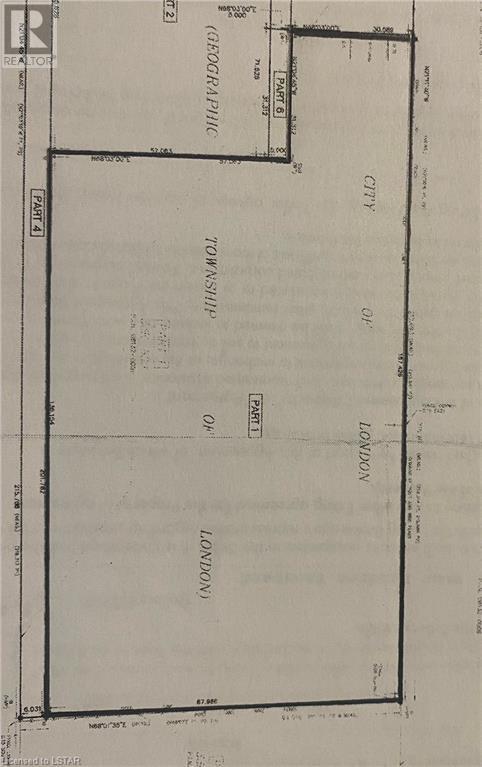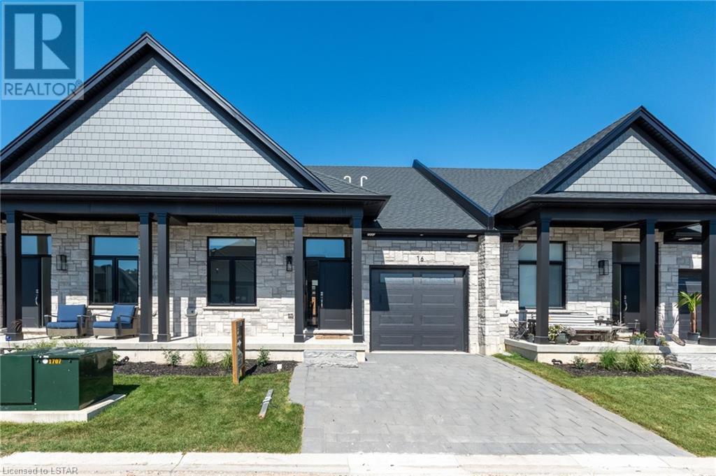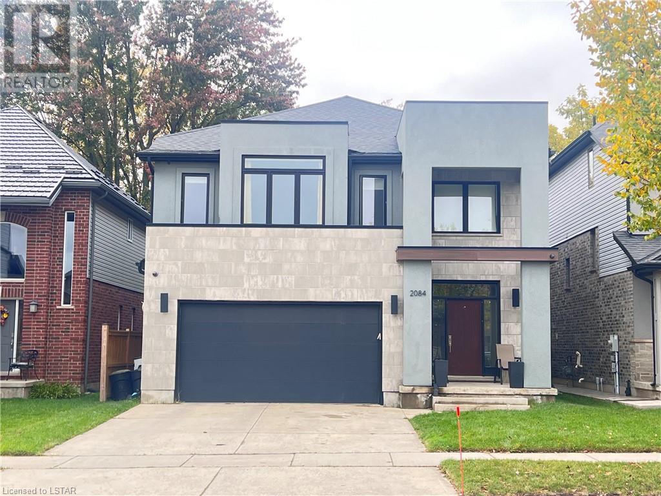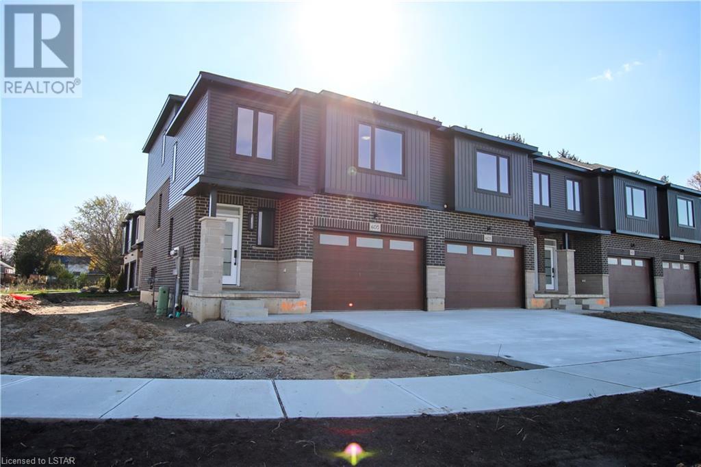2738 Devon Road
London, Ontario
Welcome to your next home. This one level beauty is bound to the place you have been looking for. As a starter home or an empty nester, this one checks all the boxes. This 2 bedroom beauty has it all. With gas fireplace in the living room to the sliding doors to access the rear yard, you'll want to start or retire here. With 3 seat kitchen peninsula to go along with a spacious dining area in the kitchen, this area is flexible in how you'd like to entertain. Two vehicle garage keeps the cars nice and warm in winter. The basement is very large and unfinished which allows you that blank canvas to create what you'd like. Come check this one out. It's what everyone is looking for. (id:19173)
Royal LePage Triland Realty
2081 Lanark Court
Sarnia, Ontario
Great property for first time buyers or investors! 2081 Lanark Court has 3 bedrooms and 1.5 bathrooms. This home needs interior work, New Roof, vinyl siding, eve troughs, electrical panel (2019). concrete driveway (2021). The home has a fully fenced back yard and single car garage. Located in central Sarnia the home is close to all amenities. Come see this home before it's too late!. currently Tenanted and notice has been given. current rent is $1224.00+ utilities. 24 hours notice is required. Hot water tank is a rental. Sarnia Realtors call 519-852-8749 to show (id:19173)
Century 21 First Canadian Corp.
103 King Street
London, Ontario
Check out the charm of brick-and-beam floor Professional office space available for sublease in the most desirable downtown London location! Directly across from Covent Garden Market and Budweiser Gardens, 103 King St offers beautifully finished all-inclusive gross rent office space. Overlooking the busy Covent Garden courtyard, this 4th floor space has 1422sf of open area, kitchenette, shared boardroom, and washroom/shower, all with key fob controlled access. Paid and street parking are available nearby. Just one price for all-inclusive gross rent, including heat, hydro, internet, janitorial, shared access to the boardroom, and fully furnished with desks & chairs. Zoning: H-3, DA 1(6), D350 - Permits a wide range of uses, such as: Professional offices, medical/dental / clinics, Labs, financial, and law offices. Located on bus routing. $2,500.00 + hst per month. Sublease in effect until April 30, 2024. (id:19173)
Prime Real Estate Brokerage
103 King Street
London, Ontario
Check out the charm of brick and beam 3rd floor Professional office space available for sublease in the most Prime desirable downtown London location! Directly across from Covent Garden Market and Budweiser Gardens, 103 King st offers beautifully finished all inclusive gross rent office space. Overlooking the busy Covent Garden courtyard, this 1577sf shared space has 2 separate offices wrapped in glass, large bull pen area, shared kitchenette, shared boardroom, and washrooms, all with key fob controlled access. Paid and street parking available nearby. Just one price for all inclusive gross rent, including heat, hydro, internet, janitorial, and shared access to the boardroom. Zoning: H-3, DA 1(6), D350 - Permits a wide range of uses, such as: Professional office, Insurance, financial, law office. Located on bus route. Asking $2,950.00 + hst per month. Sublease in effect until April 30, 2025. (id:19173)
Prime Real Estate Brokerage
595 Industrial Road Unit# Main Floor
London, Ontario
Office/Showroom main floor available with 2,855 square feet. Suite includes private offices, large training and board room areas, large welcoming glassed in foyer and open plan areas with lots of natural light, and 2 bathrooms. Ample on-site parking in tranquil treed setting along Pottersburg Creek. Additional rents of $6.45 include utilities (water/hydro/gas). Located in Northeast London, adjacent to London International Airport, south of Oxford Street on Industrial Road. Additionally opportunity to lease Main and second floors. Enclosed fenced compound also available on site. (id:19173)
RE/MAX Advantage Realty Ltd.
10288 Riverside Drive
Grand Bend, Ontario
Welcome to 10288 Riverside Drive in the highly sought-after Southcott Pines. Well known for its nature trails, private sandy beaches, and the Ausable River. Southcott also has a clubhouse, and playground for the kids, and is a great place for families to get together on the weekends. 10288 Riverside Drive offers 3 + 3 nice-sized bedrooms along with 2 full bathrooms. The kitchen was recently renovated in 2020 and is an open-concept layout with patio doors to the wrap-around deck. The upper floor kitchen overlooks the family room including a beautiful gas fireplace surrounded by stone. The kitchen and living room are just oozing with natural light. The north end of the upper floor offers 3 bedrooms, a full-sized bathroom, and an entry to the attached garage. The lower level boasts a huge Rec room with a beautiful wood stove for that natural feel along with a walkout patio door. The downstairs also features another full-sized bathroom and 3 more well-sized bedrooms, with well set up for multi-family, in-law suite, or a huge Airbnb potential. This beautiful home is a must see and a short walk to the beautiful sandy shores of Lake Huron. It’s honestly a great area for nature lovers and a fantastic area to walk the dog and enjoy everything Grand Bend has to offer. Come view this today while this rare find, a six-bedroom home is still on the Market. (id:19173)
Exp Realty
1877 Trailsway Drive
London, Ontario
A designer's dream. Uncompromising quality. Flooded with natural light. High-end finishings. Soaring ceilings. Flowing layout. Timeless design. This home was purposefully built for the busy family to retreat to or entertain in. Located in the sought-after neighbourhood of Warbler Woods. A family-friendly prestigious neighborhood. Close to some of London's best public, and private schools, restaurants and trails. This 4 bedroom, 2.5 bath consists of a stunning great room with an oversized fireplace and floating custom cabinets, a large gourmet kitchen with an oversized island, high-end quartz countertops, a coffee nook, and a butler's pantry. Mudroom has everything you need to hide life’s little messes. Den/study with floor-to-ceiling custom cabinetry. The principal bedroom suite flows across the entire rear of the home with a grand ensuite bathroom and the dreamiest custom walk-in closet with easy access to a beautiful second-floor laundry room. Fall in love with the 10’ ceilings, and stunning upgraded hardwood. The arched doorways. RH & Rejuvenation lighting and hardware throughout. Wood woven blinds. No detail has been spared. The large covered patio is ready for entertaining. Indoor outdoor stereo system. Alarm and HVAC have been roughed in. This is a one-of-a-kind lifestyle listing and is Priced to Sell. (id:19173)
The Realty Firm Inc.
6709 Hayward Drive
Lambeth, Ontario
The Belfort Bungalow has Grand Curb Appeal on each end of the Lambeth Manors Townblock. This 2 Bed, 2 Full Bath Executive Layout is Thoughtfully Finished Inside & Out, offering 1,281 SqFt of Main Floor Living, plus 1,000 SqFt of Unfinished Basement Space. The Main Level features an Open Concept Kitchen, Dinette and Great Room complete with a 12’ Vaulted Ceiling and 8’ Sliding Patio Door, and Choice of Engineered Hardwood or Ceramic Tile Flooring throughout. Each Belfort Home is Located on a Large Corner Lot 46- or 63-Feet Wide. The Stone Masonry and Hardie Paneling Exterior combine Timeless Design with Performance Materials to offer Beauty & Peace of Mind. 12”x12” Interlocking Paver Stone Driveway, Trees/Sod and 6’ Wooden Privacy Fence around the Perimeter to be Installed by the Builder. This 4-Phase Development is in the Vibrant Lambeth Community close to Highways 401 & 402, Shopping Centres, Golf Courses, and Boler Mountain Ski Hill. Contact Patrick at (548) 888-1726 (id:19173)
Century 21 First Canadian Corp.
86 Clarke Road
London, Ontario
Exceptional opportunity for development on this flat 3.208 acre site located near Gore Road and Clarke Road minutes from HYW 401. Buildings presently used for storage, office and auto/truck salvage and repairs. Many permitted uses under the current zoning, one of which is a Transport Terminal. For complete zoning bylaw uses email the listing agent. Viewing by appointment at seller's request. There are no holdback with offers. (id:19173)
Realty 1 Strategic Ltd.
63 Compass Trail Unit# 36
Port Stanley, Ontario
Welcome to Landings Port Stanley. We're bringing you one of the most premium bungalow townhomes on the market! Luxury and quality design by a custom builder with a great historical track record that is invested in the community. This 1,250 square foot main living townhouse is offering brilliant open concept living and kitchen space coupled with vaulted ceilings to add height and depth to your space. The spacious bedrooms are perfect if you're starting out in your home ownership journey, or if you're looking to downsize and more closer to the lake! With that being said, if you need more space there is a massive amount of room in the unfinished basement. Don't wait on this beautiful home because it will not last long, and this is the last unit with this floor plan in the development that you can customize! Photos are not of the exact unit, but of a similar unit. (id:19173)
Prime Real Estate Brokerage
2084 North Routledge Park
London, Ontario
Welcome to your Oasis of luxury and comfort! This home seamlessly blends modern elegance with unparalleled amenities. The kitchen, centered around a 7-seating island, invites lively gatherings. Abundant natural light streams through 24-foot glass floor-to-ceiling windows on the main floor, while 8-foot basement windows ensure a warm, welcoming ambiance. Enhanced by LED pot lights, the home features a stunning stone gas fireplace and a basement cinema with a 144-inch screen and in-ceiling speakers for immersive entertainment. Luxurious details abound, from rain showers in all bathrooms to elegant crown molding in every room. The master bedroom offers tray ceilings, a spacious layout, and a heated ensuite floor. Relax in the oversized jacuzzi tub, turning your bathroom into a spa-like retreat. Designed for practicality, the home boasts an insulated garage, gas connections for indoor and outdoor cooking, Corian countertops, and stylish backsplashes. Stay comfortable with an HRV system, humidifier, and HEPA filter ensuring fresh, clean air throughout the house. Don't miss the chance to call this Oasis your own—a sanctuary promising exceptional living for years to come. Grass in backyard to be installed as soon as possible. (id:19173)
Century 21 First Canadian Corp.
601 Regent Street
Mount Brydges, Ontario
IMMEDIATE POSSESSION AVAILABLE! Banman Development, FREEHOLD ( No condo frees) Split level Townhome BACKING ONTO MATURE TREES ,with 3 bedrooms, 3 bathrooms, and 2 CAR DRVEWAY and 1.5 car Garage. The Kitchen features an island, quarts tops and backsplash. The Master suite on its own level with Luxury Ensuite and massive walk in closet . The Laundry room is conveniently located on the second level .JUST UNDER 2000 SQ FT, of Premium above ground floor space plus unfinished Basement, rear deck as standard. This home is conveniently located near the community center, parks, arena, wooded trails and the down town, and is appointed well beyond its price point which include quartz countertops, hardwood throughout the main floor, porcelain tile in all wet areas, glass/tile showers, 9' ceilings . (id:19173)
Saker Realty Corporation

