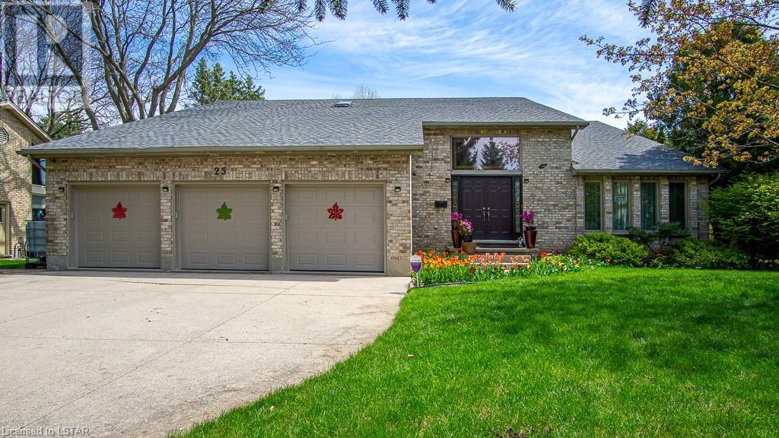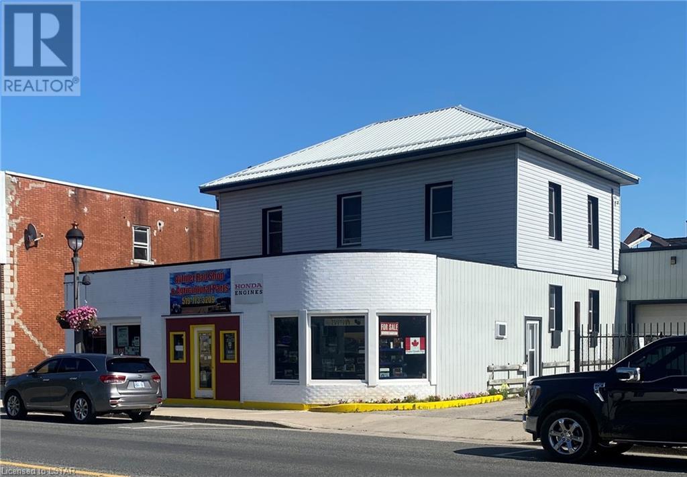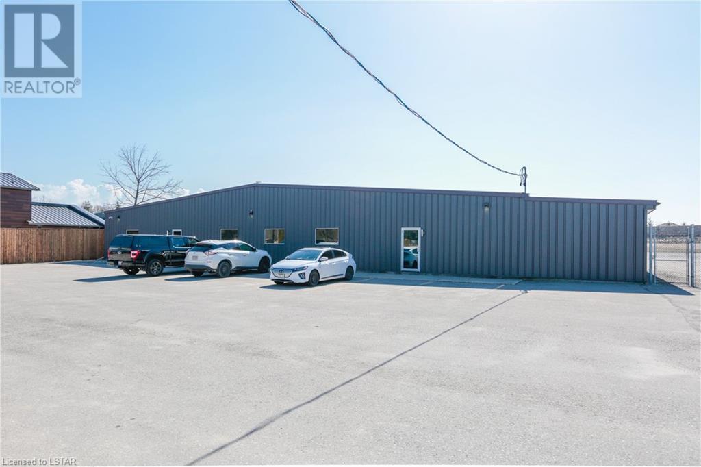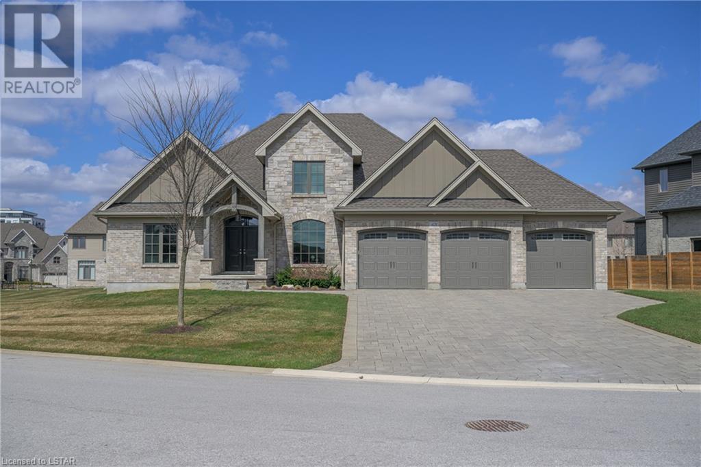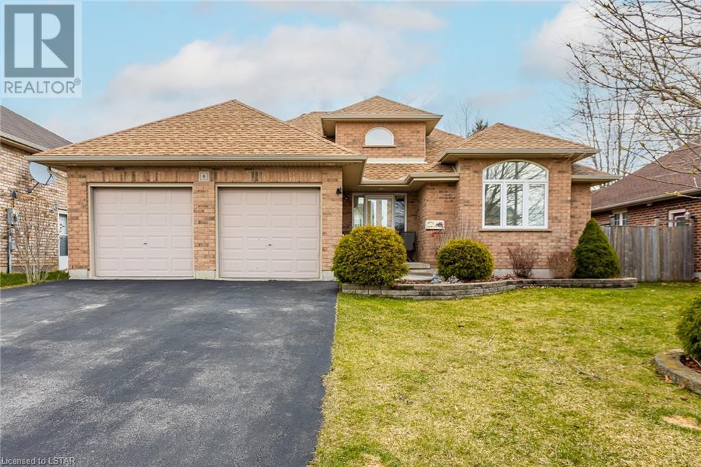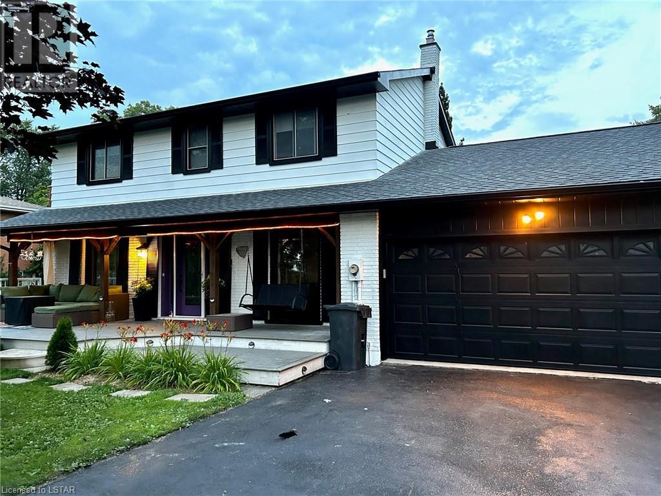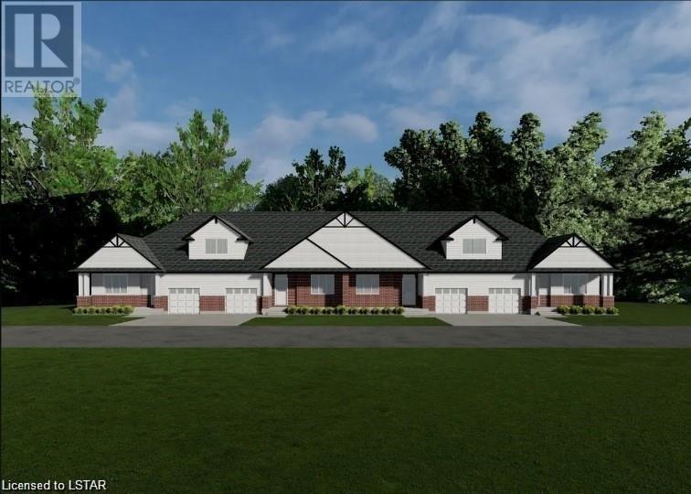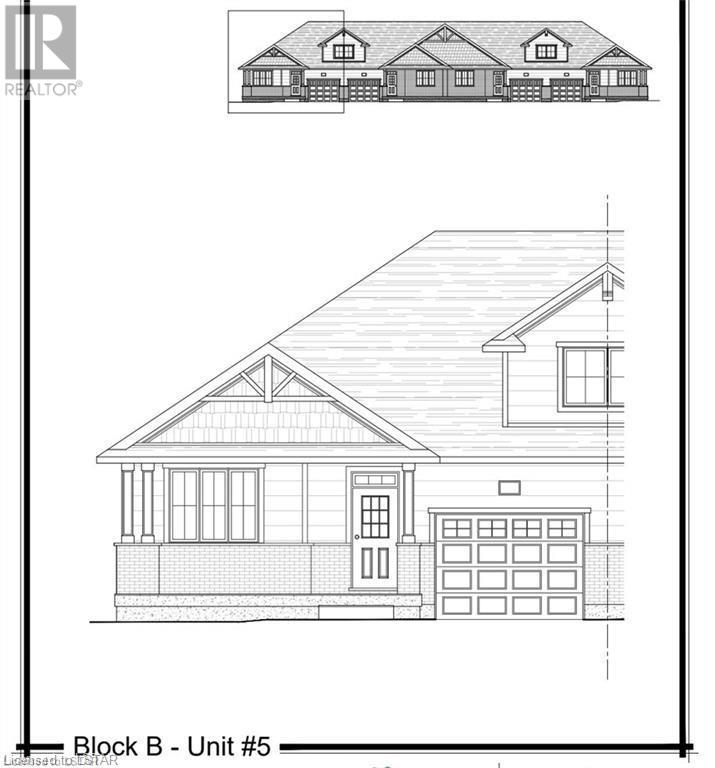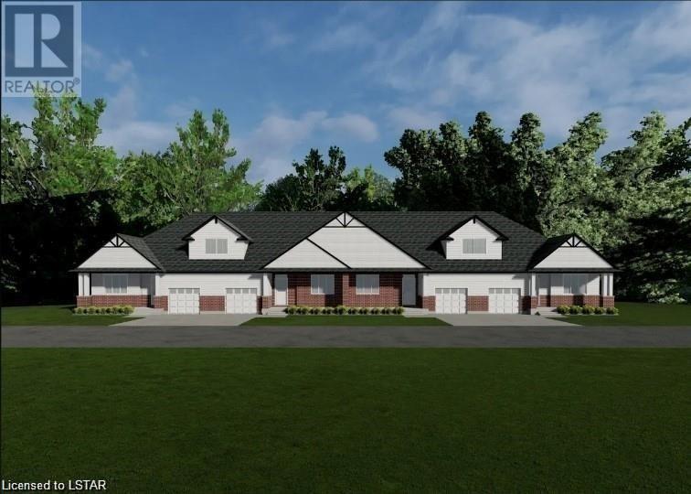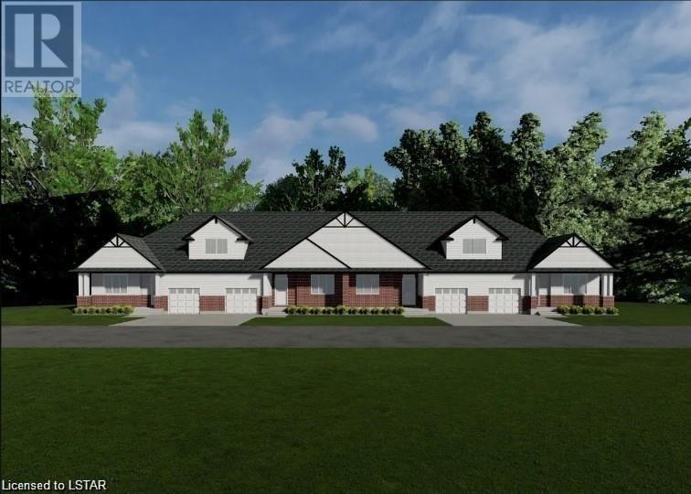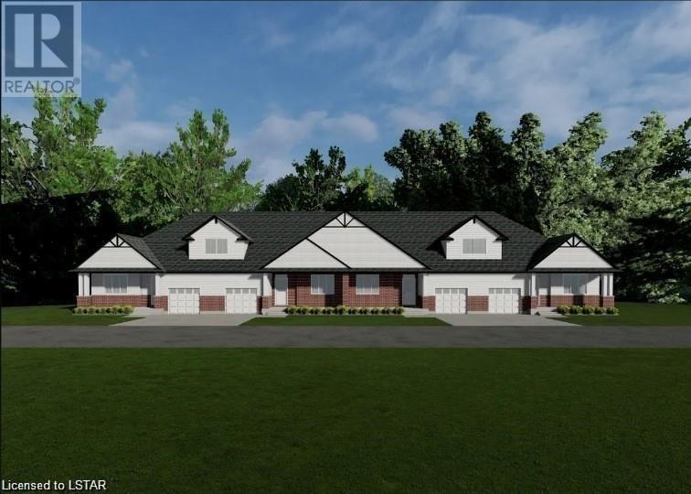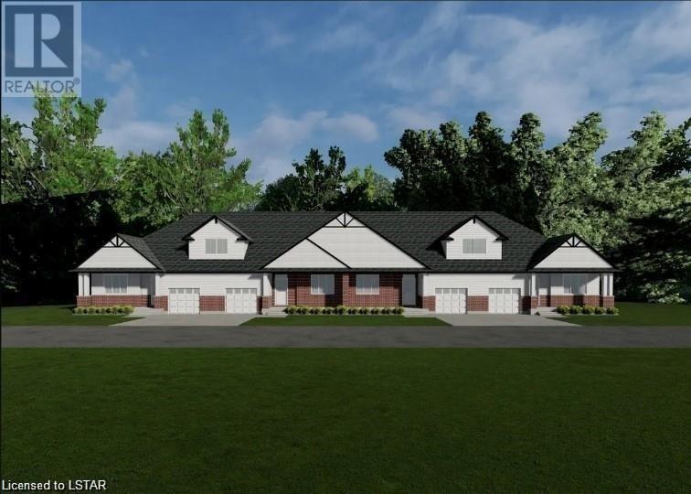25 Uplands Drive
London, Ontario
Welcome to the sought-after Old Uplands Neighborhood! This extraordinary property offers a rare opportunity with its expansive half-acre lot in this coveted area. The spacious executive home boasts 4 bedrooms, 2.5 bathrooms, and a triple garage, all within close proximity to the YMCA, Masonville Shopping Centre, restaurants, and the UWO university.Outside, the meticulously manicured landscaping, mature trees, and charming curb appeal create a park-like ambiance. Step inside to discover an open-concept layout that greets you with a gracious front foyer. The formal living room features a vaulted ceiling and oversized windows, filling the space with natural light. Connected to this area is a formal dining room, perfect for entertaining.The chef's-sized kitchen flows seamlessly into the family room, complete with a fireplace and custom built-in cabinets. Additionally, the main floor offers a convenient office, separate mudroom with cubbies, dedicated laundry room, and a well-appointed 2-piece bathroom.The master suite is truly impressive, boasting a spacious layout, a 5-piece ensuite, a walk-in closet, and a private balcony. The lower level offers ample space, a rough-in for a bathroom, and awaits your creative design ideas for future enhancements.Step outside to the fenced rear yard, where a stamped concrete patio and deck invite outdoor enjoyment. Lush vegetable gardens and a garden shed complete the picturesque landscape. Here is the provided information about upgrades and maintenance: 1, Patio Door and Front Entrance Door (Jun 28, 2021); 2, Three Garage Doors and two Openers (Sep 14, 2021); 3, Septic Service (Jun 17, 2021); 4, Roofing (Jun 23, 2021); 5, Furnace (Dec 6, 2019); 6, Water Heater Tank (Dec 28, 2019) (id:19173)
Toptree Realty Inc.
114 Talbot Street E
Aylmer, Ontario
High Traffic location. Commercial location with 1450 sf would be great for retail/office/restaurant business, and add storage and workshop site with front street and rear lane garage access for additional cost. Check documents for traffic count in downtown Aylmer. 3 additional sections available 1455 sf, 1511 sf and 1200 sf available for extra cost. Potential to lease 1, 2 or 3 sections. Landlord willing to break down sections to work to size required. C1 zone allows: bulk sales, clinic, comm rec establishment, convenience store, laundromat, hardware store, person service, pet grooming, place of entertainment, printing establishment, retail store, studio, taxi, vet, small repair/rental shop, institutional use (id:19173)
Showcase East Elgin Realty Inc.
9911 Oxbow Drive Drive
London, Ontario
Exceptional industrial property, strategically positioned just a 5-minute drive away from the 402, offering a seamless connection to regional hubs. This facility is a blend of functionality and convenience, making it the perfect location for businesses seeking both office (620sq/ft), warehouse (2,250sq/ft) and an approximately 2 acres outdoor, fenced in yard. 3 Phase, there are only 208 volts available for the tenant. Tennant pays anything over base rent. (id:19173)
Stronghold Real Estate Inc.
421 Bradwell Chase
London, Ontario
Welcome home to 421 Bradwell Chase. Nestled in prestigious Sunningdale, this custom built bungalow boasts premium craftmanship throughout and offers exquisite curb appeal. If you seek an executive home adaptable to your family’s evolving needs, this home is move in ready, meticulously maintained, and sure to impress. Discover the grandeur of this stunning home from the moment you enter. The welcoming foyer is flanked by private home office with built in wooden shelving as well as spacious living room. Open concept main level is perfect for entertaining and naturally lit by massive windows to showcase spectacular great room boasting soaring ceilings and impressive stone fireplace. Move seamlessly into beautiful dining area with access to multiple covered patios. Indulge your inner chef in the gourmet kitchen with oversized island, built in appliances, and walk-in pantry. Retreat to the primary suite featuring large 5-piece ensuite with double sinks, luxurious free standing tub, oversized tiled shower, and walk-in closet. Completing the main level is second bedroom with access to a 3-piece bath, mudroom, laundry area, bar nook for entertaining, triple car garage with allotted space for future car lift, plus gas line in garage to accomodate heat. The upper level offers two spacious bedrooms, each with it’s own walk-in closet, with shared access to ensuite bathroom – the ideal retreat for teens or guests seeking privacy. A multi-purpose sitting area with glamourous bookshelf overlooks the beautiful main floor living area. The lower level boasts extended living space with large family room, 2 piece bath, and bonus area perfect for games room or home gym. Fantastic opportunity to expand with unfinished area already framed for the addition of 2 bedrooms, as well as rough-ins already in place for future kitchen or bar. Close to excellent schools, University Hospital, Western University, shopping, restaurants, and all the North end of the city has to offer. (id:19173)
Sutton Group - Select Realty Inc.
8 Primrose Drive
Tillsonburg, Ontario
Welcome to 8 Primrose Drive, a charming bungalow nestled in the sought after Southridge subdivision of Tillsonburg. This delightful home presents an ideal opportunity for a growing family or a couple seeking tranquility amidst a family-friendly neighborhood. Upon entry, you are greeted by a spacious foyer that sets the tone for the rest of the home. To the right you will find a large master bedroom with ensuite and large walk in closet. To the left you will find access to the 2 car garage, laundry room, another 4 piece bath and additional bedroom. The main floor unfolds to reveal a cozy living room adorned with a gas fireplace, perfect for relaxing with loved ones. Adjacent, the spacious kitchen flows into the dining area bathed in natural light streaming through large windows. Step outside through the back door onto the sizable deck, overlooking a landscaped backyard enclosed by a fully fenced yard and accented by a spacious shed, providing an ideal setting for family gatherings. Descending the stairs, a lower level awaits, offering potential for an additional bedroom, a generous sized recreation room featuring a free-standing fireplace that enhances the ambiance. Completing the lower level is a cold room, utility room, a convenient 2-piece bathroom, and ample storage space. A must see to appreciate all the potential this home has to offer. (id:19173)
A Team London
6958 Sunset Road
St. Thomas, Ontario
6958 Sunset Road is a captivating retreat that seamlessly merges countryside tranquility with contemporary comforts. Just ten minutes from the beach in Port Stanley, this property's meticulously landscaped grounds, offers a picturesque setting perfect for summer escapes and outdoor gatherings. The thoughtful landscaping extends an invitation to embrace the outdoors, providing a haven to unwind. Inside, the residence boasts a harmonious blend of updated features that effortlessly marry functionality with modern aesthetics. Every corner has a sense of refinement and comfort, showcasing an array of sophisticated elements that elevate the living experience. This property allows homeowners to bask in the essence of rural living while being just minutes away from the vibrant pulse of St. Thomas. It presents a rare opportunity to savor the tranquility of the countryside without sacrificing the convenience and amenities typically associated with urban living, creating a perfect balance for a fulfilling lifestyle. (id:19173)
Century 21 Heritage House Ltd.
175 Glengariff Drive Unit# 5
Talbotville, Ontario
The Clearing at The Ridge, One floor freehold condo, appliances package included. Unit A1 boasts 1065 sq ft of finished living space. The main floor comprises a Primary bedroom with walk in closet, an additional bedroom, main floor laundry, a full bathroom, open concept kitchen, dining and great room with electric fireplace and attached garage. The basement optional to be finished to include Bedroom, bathroom and Rec room. Outside a covered Front and rear Porch awaits (id:19173)
Sutton Group Preferred Realty Inc.
175 Glengariff Drive Unit# 14
Talbotville, Ontario
The Clearing at The Ridge, One floor freehold condo with fully finished basement, appliances package included. Unit B5 boasts 1225 sq ft of finished living space. The main floor comprises a Primary bedroom with walk in closet, an additional bedroom, main floor laundry, a full bathroom, open concept kitchen, dining and great room with electric fireplace and attached garage. The basement optional to be finished to include Bedroom, bathroom and Rec room. Outside a covered Front and rear Porch awaits (id:19173)
Sutton Group Preferred Realty Inc.
175 Glengariff Drive Unit# 7
Talbotville, Ontario
The Clearing at The Ridge, One floor freehold condo, appliances package included. Unit A2 boasts 1230 sq ft of finished living space. The main floor comprises a Primary bedroom with walk in closet, an additional bedroom, main floor laundry, a full bathroom, open concept kitchen, dining and great room with electric fireplace and attached garage. The basement optional to be finished to include Bedroom, bathroom and Rec room. Outside a covered Front and rear Porch awaits (id:19173)
Sutton Group Preferred Realty Inc.
175 Glengariff Drive Unit# 11
Talbotville, Ontario
The Clearing at The Ridge, One floor freehold condo, appliances package included. Unit A4 boasts 1230 sq ft of finished living space. The main floor comprises a Primary bedroom with walk in closet, an additional bedroom, main floor laundry, a full bathroom, open concept kitchen, dining and great room with electric fireplace and attached garage. The basement optional to be finished to include Bedroom, bathroom and Rec room. Outside a covered Front and rear Porch awaits (id:19173)
Sutton Group Preferred Realty Inc.
175 Glengariff Drive Unit# 20
Talbotville, Ontario
The Clearing at The Ridge, One floor freehold condo with appliance package included. Unit B8 boasts 1225 sq ft of finished living space. The main floor comprises a Primary bedroom, an additional bedroom/office, main floor laundry, a full bathroom, open concept kitchen, dining and great room with electric fireplace and attached garage. Basement optional to be finished to include bedroom, bathroom and rec room. Outside a covered front and rear porch awaits. (id:19173)
Sutton Group Preferred Realty Inc.
175 Glengariff Drive Unit# 16
Talbotville, Ontario
The Clearing at The Ridge, One floor freehold condo with appliances package included. Unit B6 1215 sq ft of finished living space. The main floor comprises a Primary bedroom, an additional bedroom/office, main floor laundry, a full bathroom, open concept kitchen, dining room and great room with electric fireplace and attached garage. Basement optional to be finished to include bedroom, bathroom and rec room. Outside a covered front and rear porch awaits. (id:19173)
Sutton Group Preferred Realty Inc.

