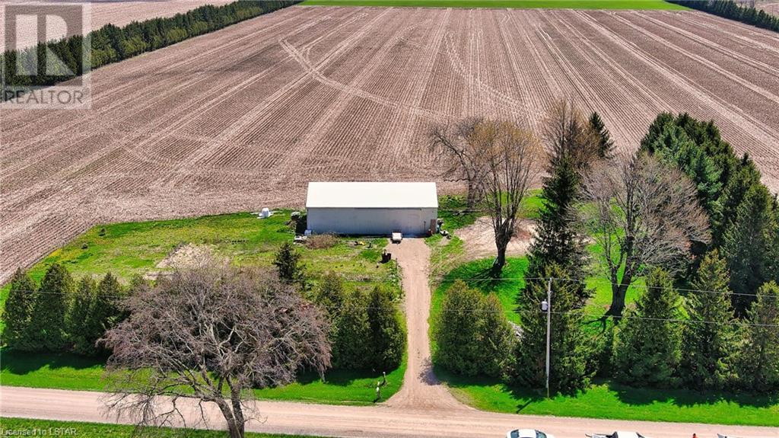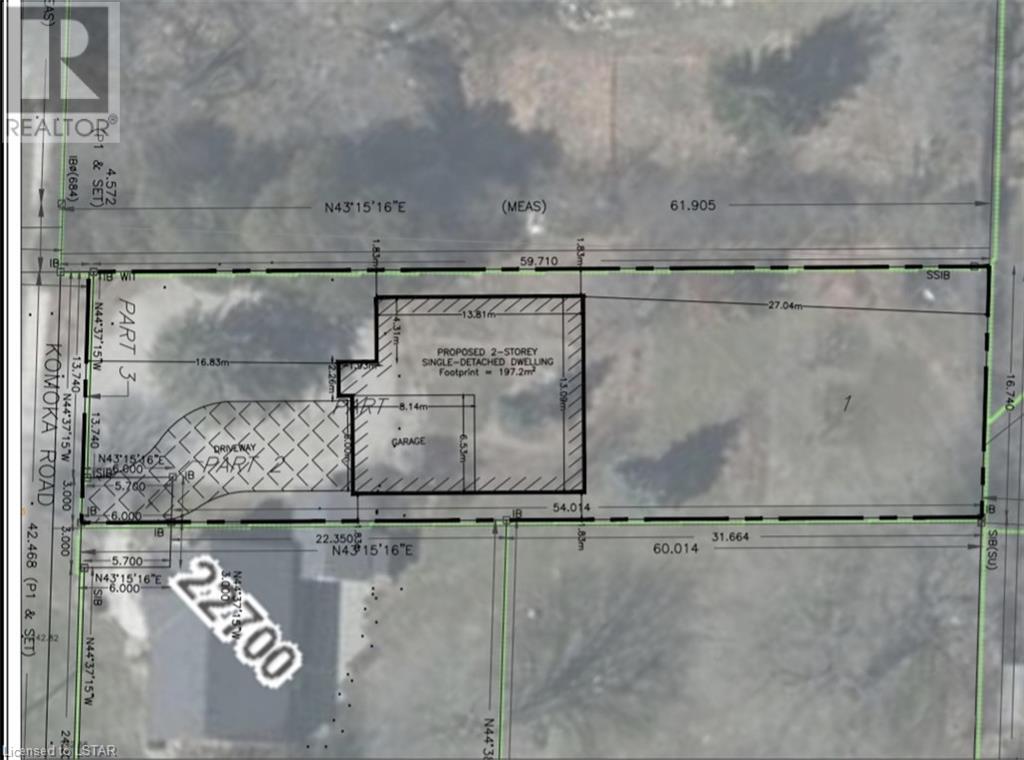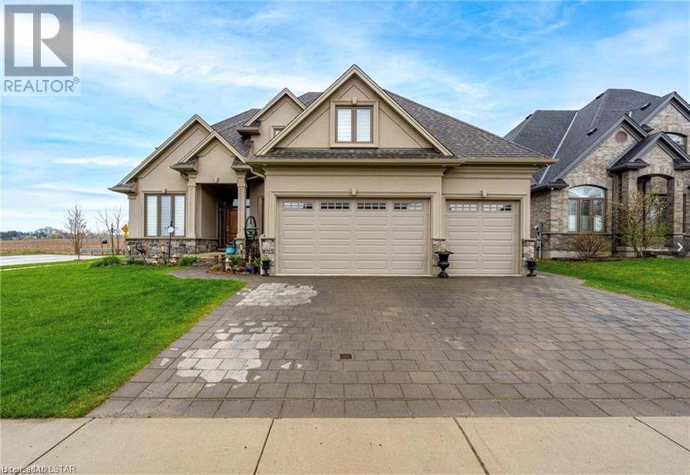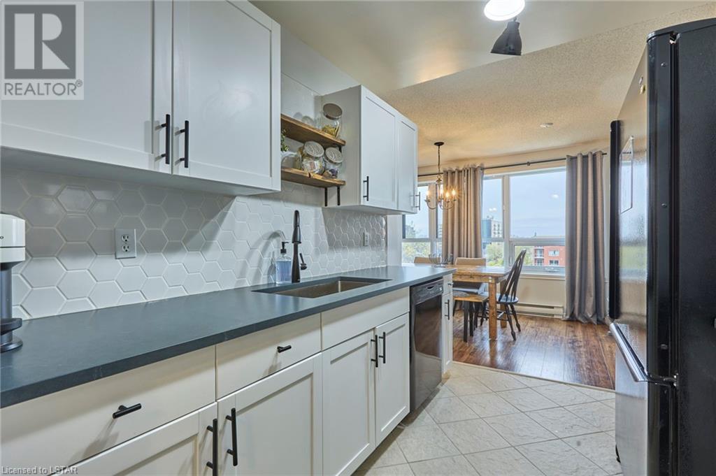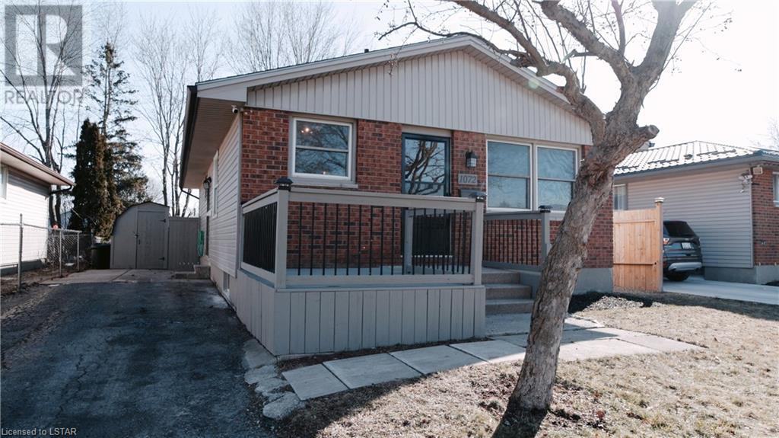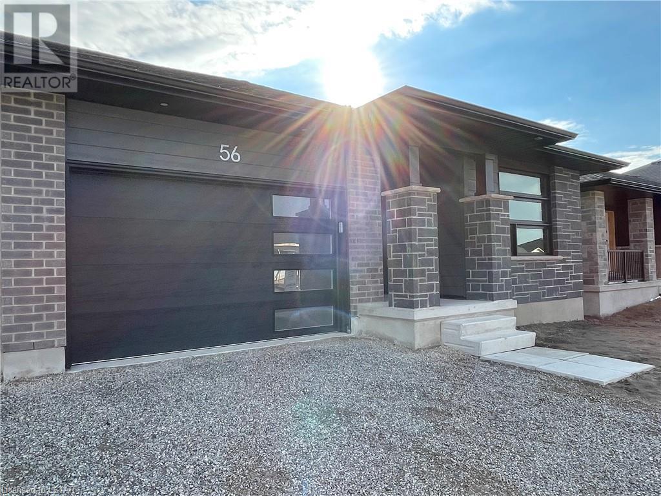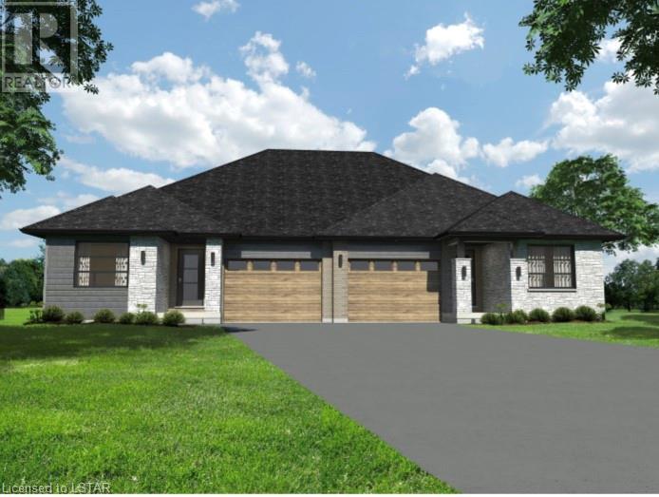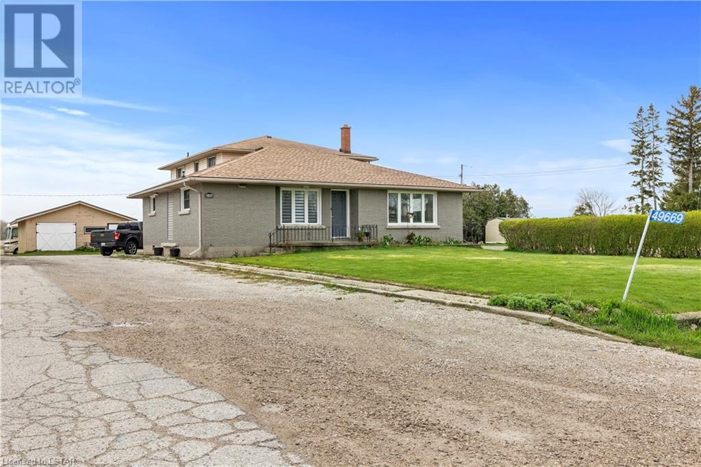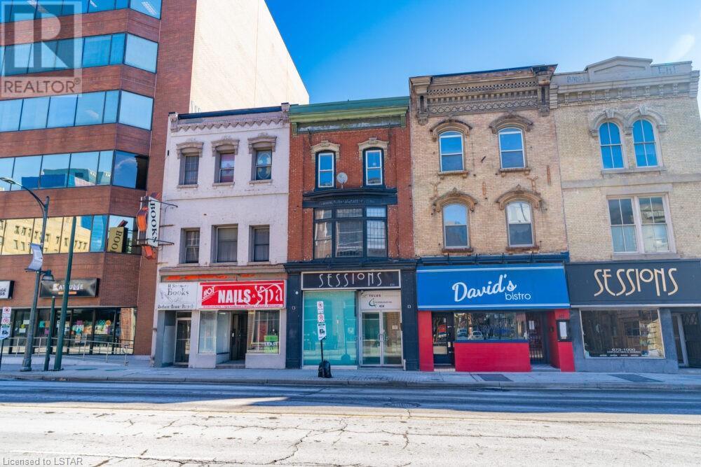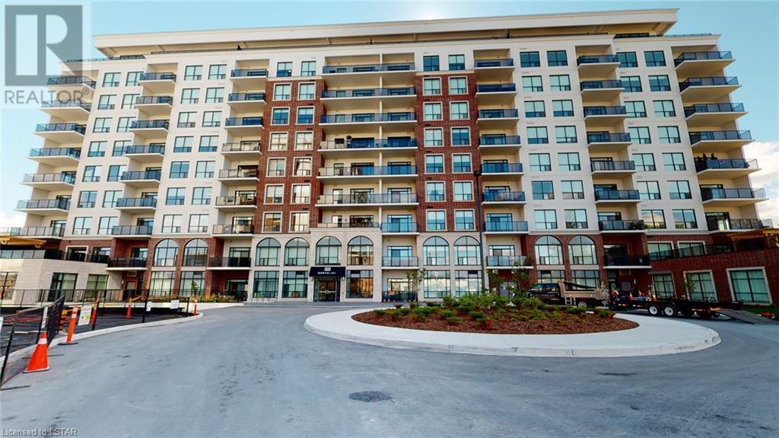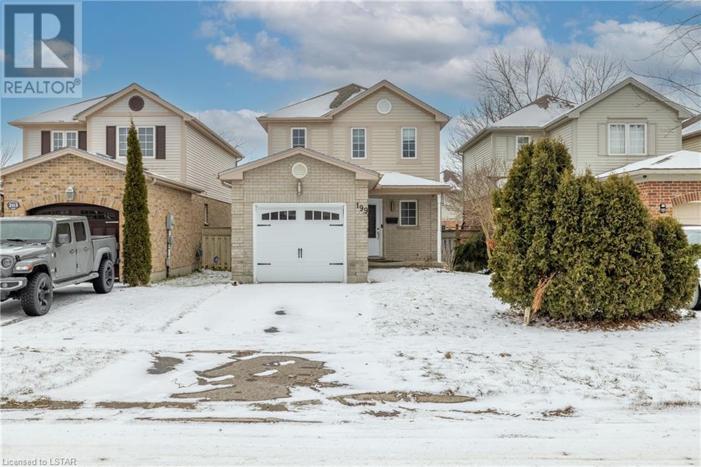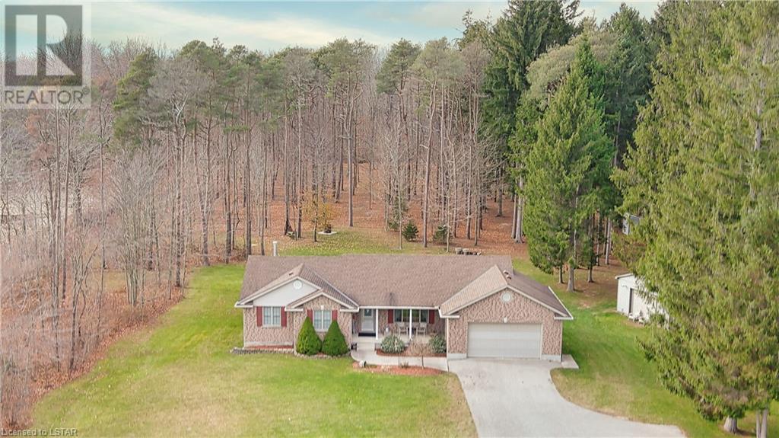15292 Mcdonald Line Line
Muirkirk, Ontario
Welcome to the quiet country where you can build your dream home on this 1.61 acre property . There is a 40x64ft steel driveshed with cement floor and hydro is currently on the property. The previous house has been removed along with the old septic system. A new well was drilled in June of 2023. The garden is established with strawberries, raspberries, gooseberries, blackberries, asparagus and rhubarb. Trees include apricot, apple, peach, pear and mulberry. There is so much space to build the home you have always wanted, the way you want. With hydro to the property, the well already drilled for you and a huge driveshed to work in. (id:19173)
Elgin Realty Limited
22700 Komoka Road Part 1 And 2 Lot Road
Komoka, Ontario
Great opportunity to custom build your next home on this 55 x 196 ft treed lot in the sought after town of Komoka. Build yourself or bring your own builder. All services are at the road. Development agreement, grading plan, approved minor variance all in documents Tab or contact listing agent for more details. Seller willing to hold VTB on approved terms. (id:19173)
Sutton Group - Select Realty Inc.
2217 Dauncey Crescent
London, Ontario
Step into luxury at 2217 Dauncey Crescent, nestled in the coveted Uplands neighborhood of North London. This elegant two-story residence, situated on a spacious 70' corner lot, boasts 4 bedrooms, 3 bathrooms, and a 4-car garage. Impeccable craftsmanship, custom cabinetry, and tasteful finishings adorne each corner of of this 2,675 square foot home. Indulge your culinary passions in the gourmet kitchen, featuring an expansive granite island and a convenient walk-in pantry. No detail has been spared in this meticulously designed abode. Whether you're entertaining guests or simply enjoying quiet evenings and the beautiful sunset at home, 2217 Dauncey Crescent beckons to those with a discerning eye for elegance and comfort. 2217 Dauncey is within a close proximity to a wide array of amenities, including public and catholic schools, shopping destinations, golf courses, the local YMCA, community centers, hiking trails, and a host of other conveniences; ensuring a well-rounded and vibrant community surrounding your home. Don't miss your opportunity to call this place home! (id:19173)
The Realty Firm Inc.
95 Base Line Road W Unit# 702
London, Ontario
Welcome to the 7th floor views at 95 Baseline Road West! This tastefully updated condo offers a bright and airy atmosphere, featuring a brand new kitchen renovation with sleek white cabinets, stainless steel appliances, beautiful stone counters and backsplash. Enjoy breathtaking sunrises and cool afternoons through the east-facing windows. The spacious primary bedroom boasts a walk-thru closet (California Custom Closet system) and ensuite, while the second bedroom is conveniently located across from the full 4-piece bathroom. With in-suite laundry, exercise room and a well-maintained building, this gem is close to amenities, Wortley Village, and just a short distance from downtown. Perfect for first-time homeowners or those seeking a simple yet vibrant lifestyle near the core. (id:19173)
Royal LePage Triland Premier Brokerage
1072 Jalna Boulevard Unit# Main
London, Ontario
Welcome to 1072 Jalna Blvd this Main Level renovated unit is ready for occupancy starting May 1st 2024. This home is conveniently located close to the 401/402 for easy commuting, and within a short distance to white oaks mall, and LHSC Victoria hospital. The main level features 3 bedrooms, an open concept living and dining space that flows to the bright white kitchen with stainless steel appliances. On the main floor you will also find a full 4 piece bathroom and in-suite laundry. The basement is a separate unit and is not included in the rental. Utilities will be split between Main and lower unit 55%-45%. Parking for one vehicle included, along with shared use of the enclosed backyard and deck. Successful candidate will require full credit check, job verification and pay stubs, rental application, first and last months rent, and references. The house is heated by way of electric heat and recently has added a heat pump for more efficient heating and cooling methods for the main level. Rent is $2350 with a $100 rent discount for tenant to take care of lawn maintenance and snow removal in conjunction with the lower level tenant. (id:19173)
Century 21 First Canadian Corp.
56 Silverleaf Path
St. Thomas, Ontario
Welcome to 56 Silverleaf Path in Doug Tarry Homes' Miller's Pond! This 1300 square foot, semi-detached bungalow with 1.5 car garage is the perfect home for a young family or empty-nester. This home features all main floor living with 2 bedrooms, open concept kitchen with quartz countertop island, large pantry, carpeted bedrooms for maximum warmth and hardwood/ceramic flooring throughout. The Sutherland Plan features a separate laundry/mudroom off the garage; perfect entry space for a busy family or someone with large pets. The primary bedroom features a walk-in closet and 3-piece ensuite bathroom. This plan comes with an unfinished basement with loads of potential to include a large rec room, 2 additional bedrooms and it's already roughed in for a 3 or 4 piece bath! 56 Silverleaf Path is in the perfect location with a stone's throw to Parish Park (voted St. Thomas' best park 2021!). Miller's Pond is on the south side of St. Thomas, within walking distance of trails, St. Joseph's High School, Fanshawe College St. Thomas Campus, and the Doug Tarry Sports Complex. Not only is this home perfectly situated in a beautiful new subdivision, but it's just a 10 minute drive to the beaches of Port Stanley! The Sutherland Plan is Energy Star certified and Net Zero Ready. This home is move in ready and waiting for it's first owner. Book a private viewing today to make 56 Silverleaf Path your new home! (id:19173)
Royal LePage Triland Realty
25 Silverleaf Path
St. Thomas, Ontario
Located in the desirable Miller's Pond Neighbourhood is a new high-performance Doug Tarry built Energy Star, Semi-Detached Bungalow. The SUTHERLAND model with 2,041 square feet of finished living space is also Net Zero Ready! The Main Level has 2 bedrooms (including a master with a walk-in closet & ensuite) 2 full bathrooms, an open concept living area including a kitchen (with an island, pantry & quartz counters) & great room. The Lower Level features 2 bedrooms, a 3 piece bathroom and recreation room. Notable features: Convenient main floor laundry, beautiful hardwood, ceramic & carpet flooring. Book a private showing to experience the superior quality of a Doug Tarry build for yourself. Welcome Home! (id:19173)
Royal LePage Triland Realty
556 Talbot Line E
Aylmer, Ontario
Spacious 4 bed 2 bath home with in-law suite and a shop on the edge of Aylmer. Main floor is a 2 bed 1 bath with new kitchen with granite , new bathroom and flooring and main floor laundry. Upper is a self contained 2 bedroom in-law suite with new flooring and renovated kitchen & bath. or simply use the whole home as a 4 bed. Attached garage with ample storage and an office as well as a detached shop 24 x 32 with new insulation & drywall, and newer roof. Great location! backing onto farmland. (id:19173)
Nu-Vista Premiere Realty Inc.
430 Richmond Street
London, Ontario
Location! Location! Downtown London Ontario across Carling Street, walking distance to Fanshawe College Campus. Close to several amenities, Covenant Garden Market, Richmond Row, and Budweiser Gardens. Bright and Spacious 1000sq ft, open concept large Bachelor Suite. Completely redone with new kitchen, granite, vinyl laminate, tile in washroom, 3 piece bath, electric fireplace, a/c, security access entry and coin laundry in building. (id:19173)
Streetcity Realty Inc.
460 Callaway Road Unit# 507
London, Ontario
Luxurious & Terrific opportunity at North Link Condominiums in North London off Sunningdale Road Near Richmond Street and beside Sunningdale Golf Club - This Brand new/ One Year young 1,360 sq. condo Plus 115 sq. Ft. on balcony, 2 bedrooms plus den, 2 full bathrooms, pantry room and laundry room. High ceilings with engineered hardwood and pot lights. Spacious living room, dining room, Kitchen area with an open concept and upgrades. 5' electric fireplace in Living Room. The kitchen features fine cabinetry, upgraded quartz countertops and backsplash, and extended Breakfast counter, stainless steel appliances and under counter lighting. The primary bedroom has a 4 piece Ensuite bath with double sink and a walk in glass tiled shower along with a walk in closet. The second Bedroom has closet and a 4 piece bathroom. All window coverings included. This unit includes An underground parking Spot. The building features amazing amenities such as: Fitness room ,Golf simulator, Residence lounge, sports court and a guest suite. All utilities are included except personal Hydro. Controlled entry building. Close to Masonville Mall, University Hospital, and Western. Call to book your Showing now to view this luxurious condo. (id:19173)
Streetcity Realty Inc.
199 Emerald Road
London, Ontario
Nestled in the heart of Summerside, London Ontario, awaits this charming three-bedroom, two-bathroom home built in 1997. Situated on a beautifully landscaped lot, this fully finished gem offers a bright and inviting atmosphere. Step inside to discover gleaming ceramics and an open kitchen adorned with stainless steel appliances, perfect for culinary enthusiasts. The spacious master bedroom provides a serene retreat, while an attached garage adds convenience. Outside, a great deck beckons for summertime BBQs and gatherings. The lower level boasts a versatile recreation room and play area, ideal for family entertainment. Residents of Summerside enjoy access to two large parks—Carroll Park with tennis and basketball courts, and Meadowgate Park featuring play structures, a soccer field, and a spray pad. For sports enthusiasts, City Wide Sports Complex offers baseball diamonds and football/soccer fields. Nature lovers will appreciate the nearby Meadowlily Woods Environmentally Significant Area, boasting nature trails and access to the Thames Valley Parkway. Conveniently located near major transportation routes, the 401, airport, shopping, and trails, this home offers a perfect blend of comfort and accessibility for families and individuals alike. Don't miss the opportunity to call this Summerside retreat your own. (id:19173)
Streetcity Realty Inc.
7801 Springfield Road
Malahide, Ontario
Nature Lover’s Paradise: 3.6 Acres with a treed picturesque backyard and heated shop! Located just outside of Aylmer, this ranch-style house is nicely set back from the road. Inside you'll be greeted by an open-concept kitchen with plenty of oak cabinets and a dining area. Offering breathtaking views of the treed backyard—a picturesque setting that will make every meal feel like dining in your private park. The main floor also features 3 bedrooms, and 2 bathrooms, including the primary bedroom with ensuite. The main floor laundry room provides access to both the garage and the backyard, making daily chores a breeze. On the lower level, a cozy rec room with a wood stove is perfect for those chilly evenings. An additional 3-piece bathroom, a bedroom, and a generously sized bonus room that could be used as an extra bedroom or family room. Ample storage in the lower hall area, and cold room. Plus, the convenient walk-up access to the garage adds an extra layer of functionality to the home. The 28' X 20' heated & insulated shop with two roll-up doors, is perfect for all your hobbies and projects. Also, a 7’ 10” x 7’ 10” garden shed for more outdoor storage. Enjoy the convenience of a UV water filtration system and gas hook-up on the deck for your barbecue. Don't miss this park-like backyard, with trails for walking or ATV adventures and discover the true essence of peaceful country living. Zoned A4. Your dream home awaits! (id:19173)
RE/MAX Advantage Realty Ltd.

