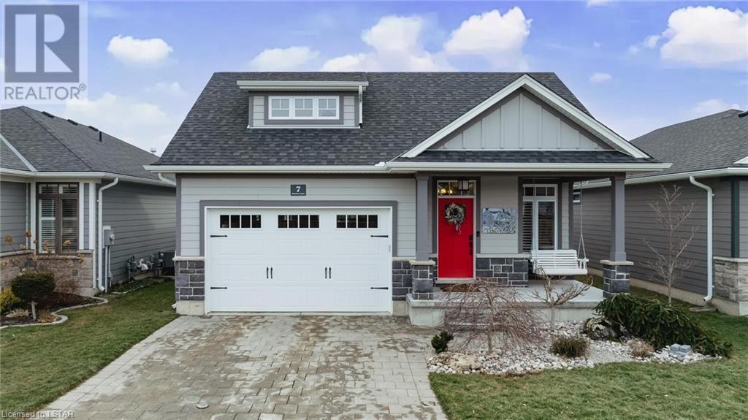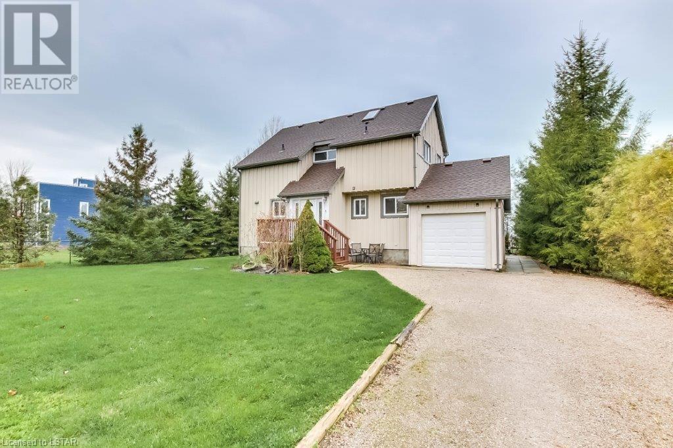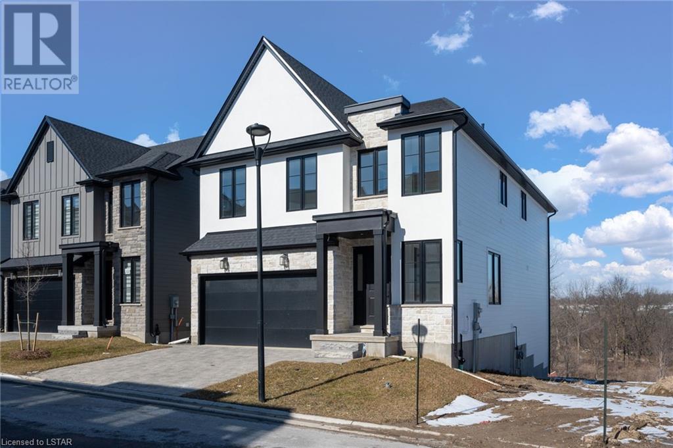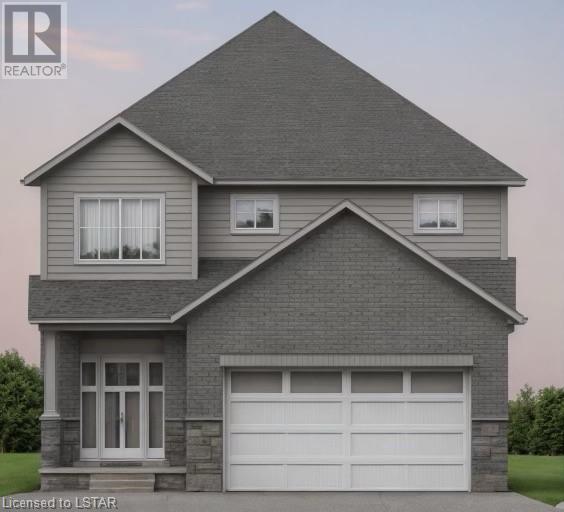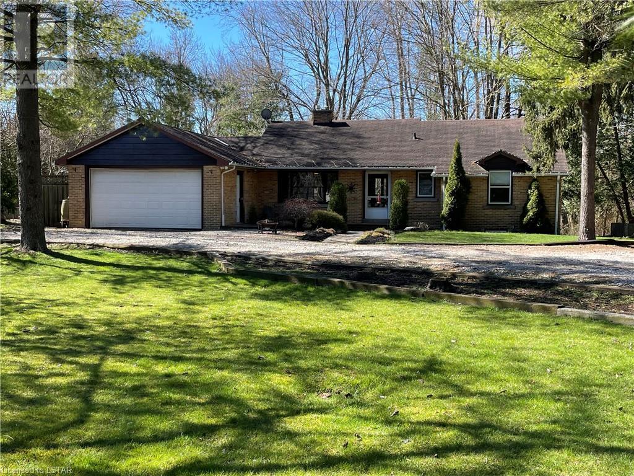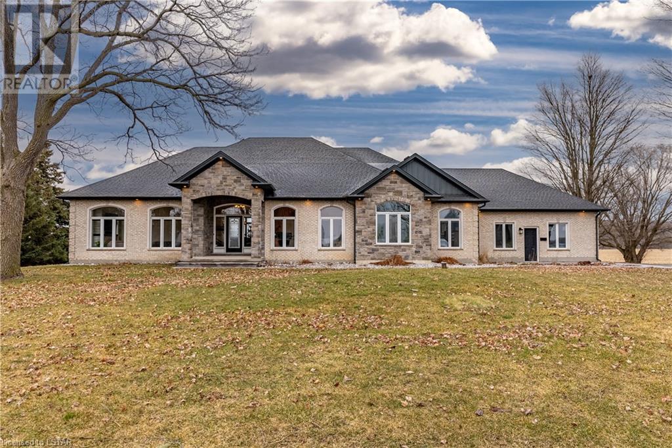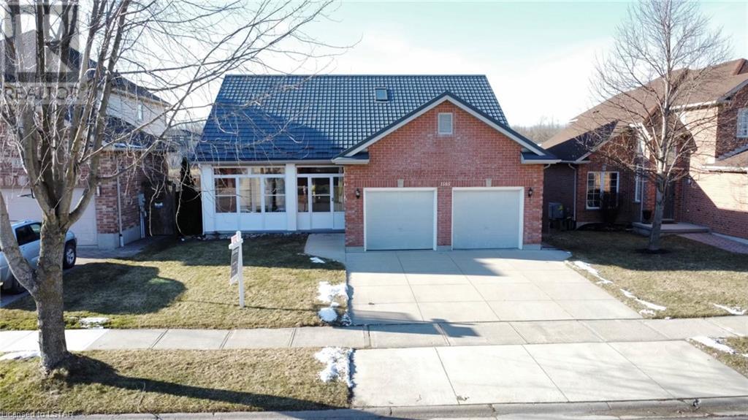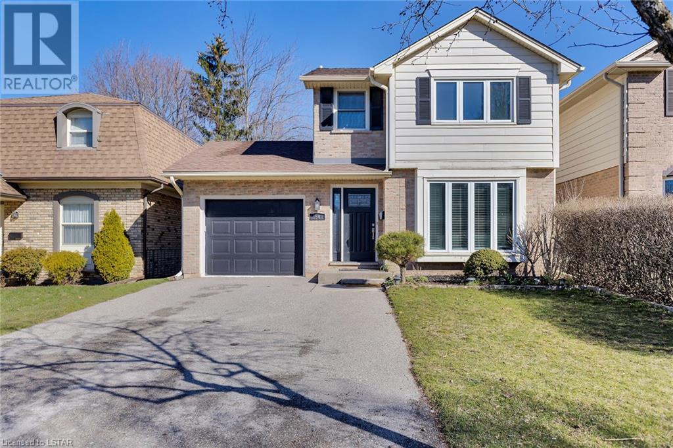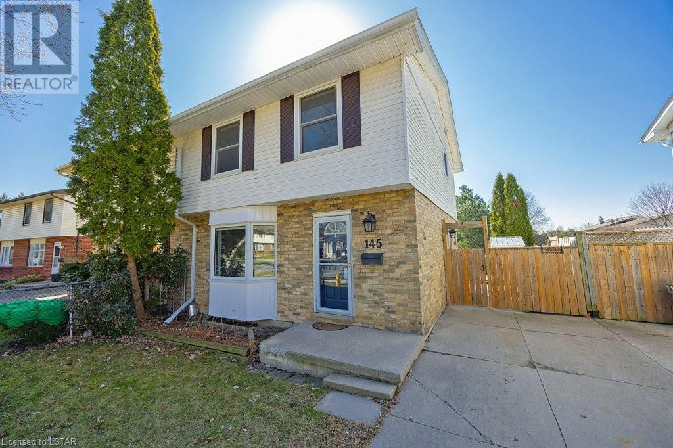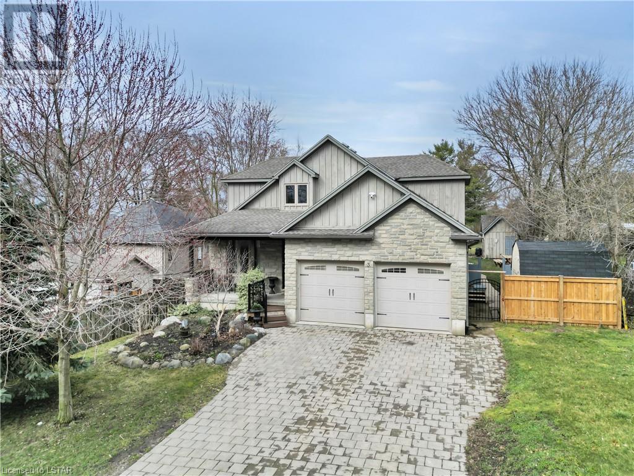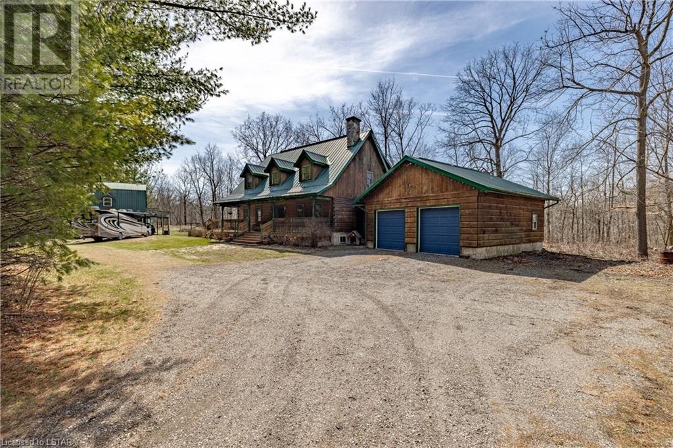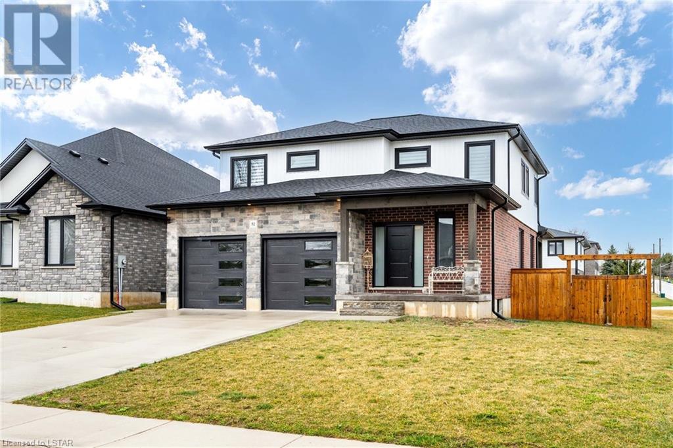7 Sunrise Lane
Grand Bend, Ontario
This impeccably designed detached condo in Grand Bend's Harbourside Condominiums is truly a must see for the discriminating buyer! This 4 bedroom, 3 bath beauty is larger than it appears, boasting over 2500 sq ft of total finished living space and the finishes expected in a quality Medway Homes offering. Interior features include hardwood flooring, ceramic flooring, carpet in bedrooms, transom windows, custom cabinetry with quartz countertops, designer lighting etc etc. The exterior offers curb appeal galore, starting with a covered front porch with charming porch swing. The rear deck of the house has a covered area as well as open area with the main draw being a high end hot tub c/w a hydraulically controlled cover to make access easy and provide the best possible ambience in any weather. Back inside, the large primary suite features two closets (one being walk in closet) and a luxurious ensuite bath. The lower level features 2 additional bedrooms, a bonus room which could be used as an office, and a 4 pc bath. Storage areas area logically located throughout the home. This home can be purchased furnished if desired. The decor and furnishings are all tasteful and truly compliment the design of the home with many custom touches throughout. Stainless appliances and custom lighting complete the picture. This home is a vacant land condominium. Carefree, worry free living! A monthly fee of $228.00 covers all your snow removal and lawn maintenance. With all of the extras included, this beautiful home is priced to sell! Take Gill Rd to Hayter Drive. Turn left onto Erin Place from Hayter Drive. Turn right onto Sunrise Lane, turn right, property on left side Sign On. (id:19173)
Century 21 First Canadian Corp.
71889 Sunridge Crescent
Bluewater (Munic), Ontario
READY TO MOVE IN A FOUR-SEASON PROPERTY LOCATED 6 MINUTE DRIVE TO GRAND BEND AND 15 MINUTE DRIVE TO BAYFIELD IN A SMALL AND QUIET SUBDIVISION. THIS TWO-STORY HONE WITH 5 BEDROOMS AND 3 BEDROOMS HAS A LAKEFRONT AND SUNSET VIEW OF LAKE HURON. THE MAIN FLOOR LIVING ROOM HAS A GAS FIREPLACE, 16 FOOT CATHEDRAL CEILING, IS BRIGHT, AND OVERLOOKS THE DINING ROOM AND KITCHEN. THE SECOND FLOOR FEATURES A PRIVATE BALCONY ACCESS FROM ONE OF THE BEDROOM WITH A FRENCH DOOR. LOWER LEVEL OFFER A FULLY FINISHED BASEMENT WITH 2 BEDROOM ROOM, A GAME ROOM WITH A POOL TABLE, AN AIR HOCKEY TABLE, AND A 3 PIECE BATH. THIS PROPERTY IS PERFECT FOR FAMILY HOME, FAMILY GATHERINGS TO GET OUT OF THE CITY, OR RENTAL INCOME. IN HIGH SEASON, THE WEEKLY RATE RANGES FROM $2400 TO $2700. A HOT WATER HEATER IS OWNED. (id:19173)
Century 21 First Canadian Corp.
2835 Sheffield Place Unit# 5
London, Ontario
DREAM HOME to call your own! Imagine waking up to the sounds of the babbling Thames River while taking in the beautiful surroundings of Meadowlily Woods. Be the first to live in this 2-storey, 5+ bedroom, 5 bath professionally designed home located on the quiet dead-end cul-de-sac of Victoria on the River. Featuring stunning exteriors including Hardi Board siding and a Covington Slate paving stone driveway. Step inside to over 3500/sq ft of finished living space, oversized windows giving tons of natural light, sizeable natural gas fireplace to cozy up to in the family room, open concept with chef inspired kitchen, second floor laundry room, attractive hardwood flooring, rough-in for bar or kitchenette in lower level gives the opportunity for a granny suite, as well as walkouts on each level to your future balcony! No fighting for use of the bathroom when each bedroom on the second level has an ensuite! Great location with easy access to the 401/402 Hwy. You'll be calling this stunning home your own before you know it with immediate possession! Comes with transferable Tarion Warranty! (id:19173)
Royal LePage Triland Realty
22701 Adelaide Road
Mount Brydges, Ontario
THIS BRAND NEW BUILD IN GARDEN GROVE SUBDIVISION OF MT BRYDGES HAS IT ALL WITH OVER 2200 SQ FT ,4 BEDROOMS,2.5 BATHS AND A 2 CAR GARAGE,THIS 2 STOREY GEM OFFERS PLENTY OF SPACE FOR YOUR FAMILY ,THE HIGH QUALITY FINISHES INCLUDING QUARTZ COUNTERTOPS,HARDWOOD FLOORS AND A UPGRADED KITCHEN WILL MAKE YOU FEEL RIGHT AT HOME ,PLUS THE POTENTIAL TO ADD A IN-LAW SUITE WITH SEPARATE ENTRANCE PROVIDES FLEXIBILITY AND CONVENIENCE. DON'T MISS THE CHANCE TO SECURE THIS PREMIUM LOT BACKING ONTO TREES IN A BRAND NEW DEVELOPMENT,BUYER WILL HAVE THE OPPORTUNITY TO MAKE CUSTOM SELECTIONS (id:19173)
Century 21 Red Ribbon Realty (2000) Ltd.
49965 Dingle Street
Aylmer, Ontario
If you’ve been looking for a property that provides privacy and easy access to nature without sacrificing proximity to amenities, come check out this beautifully updated home within walking distance of downtown Aylmer. Set back from the road and sitting on an 8.72 acre lot, this location provides a canopy of trees with a stream that winds its way through the property. Enter from the oversized 12 car driveway and you’ll find a family-friendly main floor plan with large, dedicated dining and living rooms, each with large windows that let in light that shines on the original hardwood flooring. The kitchen provides a bright workspace with lots of storage and an eat-in space with a great view of the scenery in the backyard. The main has two nicely sized bedrooms plus a beautiful, updated 4pc main bath with a walk-in shower, jetted soaker tub, and heated floors. The lower level is fully finished and offers two more bedrooms (updated and including pot lighting) and another full bath with soaker tub. There is also an updated rec room with basement direct exterior access that provides options for a teen or in-law suite if you desire. The garage is insulated and can double as a workshop or added living space, complete with a forced air heater and inside access with adjacent 2pc bath. The backyard and extended acreage are truly a nature-lover’s paradise, including a pond and trails. Whether you want to hike through the trees, do some gardening, or just listen to the wind in the trees while you enjoy your patio or gather around the bonfire, there is something for you to enjoy on this large, one-of-a-kind property. Aylmer is a terrific community that offers easy access to schools, services, and everyday essentials with quick access to St. Thomas and London. Spring is here… Come see your own personal stream for yourself and get in before the nice weather! (id:19173)
Royal LePage Triland Realty
22628 Richmond Street
London, Ontario
AMAZING ONE-OF-KIND CUSTOM BUILT RANCH located 10 minutes north of London. This home sits on just under an acre of property, surrounded by mature trees and farmland. Pride of ownership evident throughout this 2741 sq. ft. custom one floor home with 4 bedrooms and 2 baths on the main floor. The great room features 16’ vaulted ceilings, gas fireplace and an expanse of windows to showcase this spectacular natural backdrop. Off the great room you will find a premium kitchen with 10’ ceilings, high-end shaker style cabinets, quartz countertops, opening up to an elegant dinning area with 12’ vaulted ceilings, and custom cabinetry carrying the theme from the kitchen. A generous sized primary bedroom, walk-in-closet and spa like ensuite with a double vanity, custom shower and soaker tub. The remaining 3 bedrooms feature large windows with loads of natural light and 10’ ceilings perfect for family or guests. Finishing off the main level is a 4-piece bathroom and a large mudroom/laundry room off the heated 2.5 car garage with access to the basement. The finished lower level includes rec room, gym/playroom and a 2-piece bathroom along the potential to add additional finished sqft in the massive unfinished storage area. Outside you will find a large exterior stone patio off the kitchen with a sound system. As an added bonus you’re within a 10 minute drive to so many great amenities like Masonville Mall, Stoney Creek Community Centre, YMCA and Library, plus Western University. Additional Info: URC sound system & tv system throughout the home. Speakers located in the great room, kitchen, master bedroom, ensuite, basement & exterior rear porch area, colour changing remote LED light system in the great room, a Generak Generator that takes care of the entire house and the garage is heated with radiant tube heat. (id:19173)
Century 21 First Canadian Corp.
1185 Thornley Street
London, Ontario
Original Owners !!!. This three-bedroom bungalow in London's prestigious Westmount neighborhood sounds like a gem! With its high ceilings and spacious walkout basement, there's plenty of potential to customize the living space to your taste. The fact that it backs onto a ravine not only offers privacy but also creates a serene backyard environment. The property's proximity to shopping, gyms, parks, and trails provides convenience without sacrificing tranquility. And with easy access to the 401 & 402, getting around the area is a breeze. It seems like the perfect blend of urban amenities and natural beauty! (id:19173)
Century 21 First Canadian Corp.
54 Belorun Court
London, Ontario
This delightful two-story home offers the perfect blend of convenience, comfort, and charm in a serene setting. Located on a peaceful court, it boasts close proximity to Boler Mountain for outdoor adventures, parks for relaxation, and the Byron Somerset Public School for quality education, making it an ideal choice for families. Upon entering, you'll be greeted by an abundance of natural light that fills the home, highlighting its inviting atmosphere. Outside, the meticulously maintained gardens and fully fenced backyard provide a private oasis for outdoor enjoyment and entertaining. Step out onto the elevated sundeck to savor the sunshine and host BBQ gatherings with friends and family. The fully finished walk-out basement adds valuable living space to the home, featuring laminate flooring throughout. This lower level is perfect for cozy gatherings in the family room, fun-filled activities in the spacious recreation room, and convenient laundry days in the well-appointed laundry room. Ample storage options ensure that everything stays organized and clutter-free. (id:19173)
Keller Williams Lifestyles Realty
145 Banbury Road
London, Ontario
Welcome home to this lovely updated semi-detached in South London. This house has everything you need if you are a first-time buyer, young professional or even a family looking for a space that accommodates the whole family. As you step into the home you are greeted by a bright spacious updated main floor. The living room features a large bay window with a bench, great for reading and enjoying the warmth of sunny days. The kitchen has been completely renovated from the flooring, light fixtures, backsplash all the way to the appliances. Upstairs are 3 good-sized bedrooms and a 4-piece bathroom. The basement offers a large family room and plenty of storage. Your private fully fenced backyard is ready to entertain and backs onto the lovely Southeast Optimist Park. There is a gate from your yard to access this beautiful greenspace. (id:19173)
Thrive Realty Group Inc.
3 Braesyde Avenue
London, Ontario
Experience peaceful living at 3 Braesyde Ave. in London. A stunning home with 6 spacious bedrooms and 3.5 bathrooms. The thoughtfully designed main floor is highlighted by the office/den for working from home or studying, mud room complete with laundry, and private Primary suite complete with walk in closet and well appointed ensuite. Built in bookcases and reading nooks complement the architectural flare to this home as the beautiful hardwood floor invites you through the open concept kitchen flowing in to the dining area and living room making for a seem-less blend of family and entertaining options. The perfect home for multigenerational families, boasting a separate 1400 sq ft, 2 bedroom 1 bathroom in-law suite complete with a full kitchen and an abundance of storage. Enjoy cozy evenings by the warmth of one of two fireplaces, (wood and gas) while admiring the picturesque views through the large windows and vaulted ceilings. Step outside into your private oasis featuring an in ground pool with a new liner and heater, hot tub, expansive stamped patio, and generous sized yard, all perfectly positioned to maximize space and function. All this just a few min drive to HWY 401 and the London international airport. (id:19173)
Streetcity Realty Inc.
14653 Currie Road
Dutton, Ontario
Beautiful eco efficient True North Log home with attached oversized two car garage nestled in a quiet, private location. The tree-lined driveway brings you to an inviting wrap-around porch. The living room boasts of a floor to ceiling granite stone heatilator wood burning fireplace. The hardwood/tiled floors have radiant heat throughout the main/lower level. For the hobbyist/car enthusiast there is a 32x60 heated shop that is insulated & equipped with water and 220 amp hydro. Upstairs is a man/she cave perfect for crafting/entertaining. This 51.4 acre property runs along the Thames River. Enjoy walking the 30 acre bush with many wildflowers & spring Trilliums. 20 acres is farmable and leased until 10/31/24. The farmer is willing to continue to lease this land from the new owner. A1 zoning, 50' drilled well, 1000gal septic tank. Geothermal heating & transferrable warranty. This little piece of heaven is a 7min drive to the 401/Dutton & 35 min to London. (id:19173)
Sutton Group Preferred Realty Inc.
81 Woodland Crescent
Tillsonburg, Ontario
Welcome to Woodland Crescent, where luxury meets functionality in this exquisite executive-style residence. This corner lot home is meticulously crafted with attention to detail at every turn, this custom-built home boasts an array of upgrades that will elevate your living experience. Step into the heart of the home and discover a chef's dream kitchen, featuring gleaming polished tile floors, a spacious island, elegant quartz countertops, a stylish tile backsplash, ambient under-cabinet lighting, and a convenient corner pantry. Entertain with ease in the adjacent dining room, offering seamless access to a charming covered porch and a fenced backyard, perfect for enjoying with friends and family. Ideal for remote work or study, a private office with rich hardwood flooring provides a quiet retreat. Enjoy the convenience of a main floor laundry room and a stylish 2-piece powder room.Upstairs, the indulgent primary bedroom awaits, complete with a luxurious full ensuite bathroom and a generous walk-in closet. Two additional spacious bedrooms and a well-appointed 4-piece bathroom accommodate family and guests with ease. The lower level is thoughtfully designed for both recreation and relaxation, featuring a fully finished recreational room, an additional full bathroom, and two more versatile bedrooms. With easy access to Plank Road and the 401, convenience meets comfort in this rare gem of a home. (id:19173)
Exp Realty

