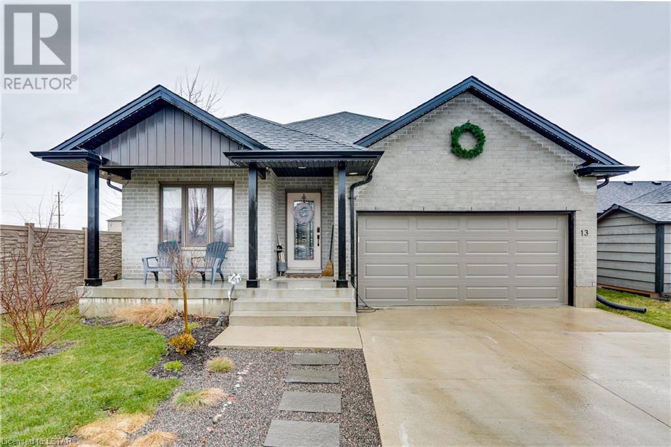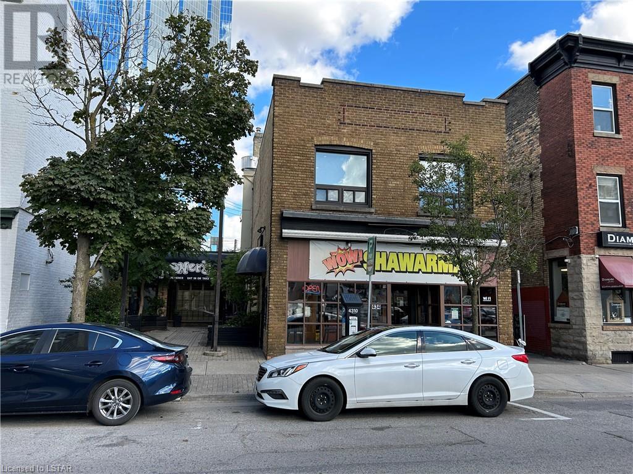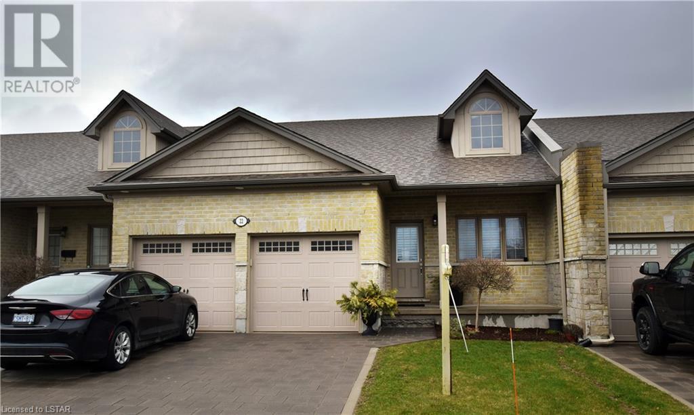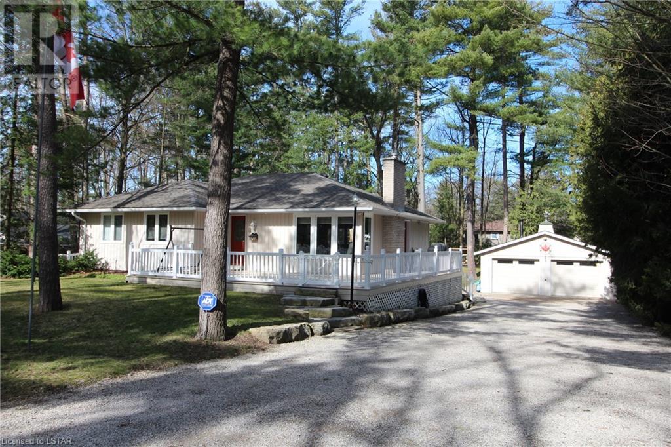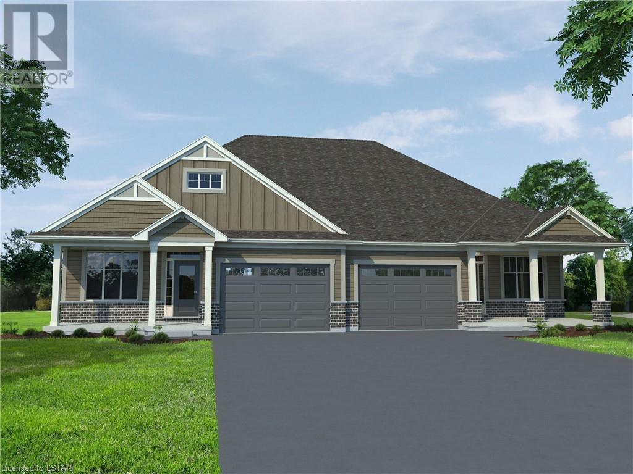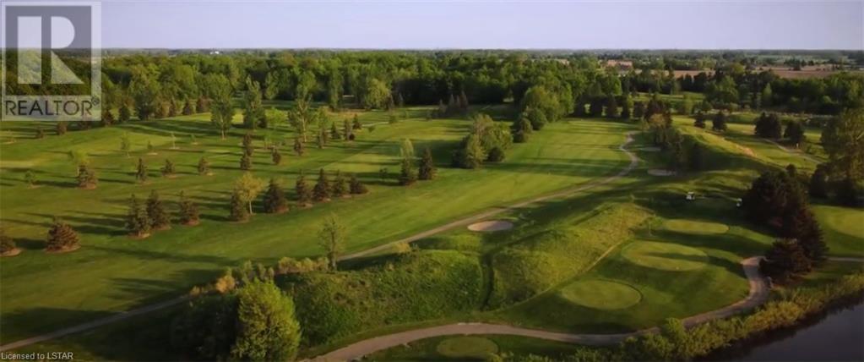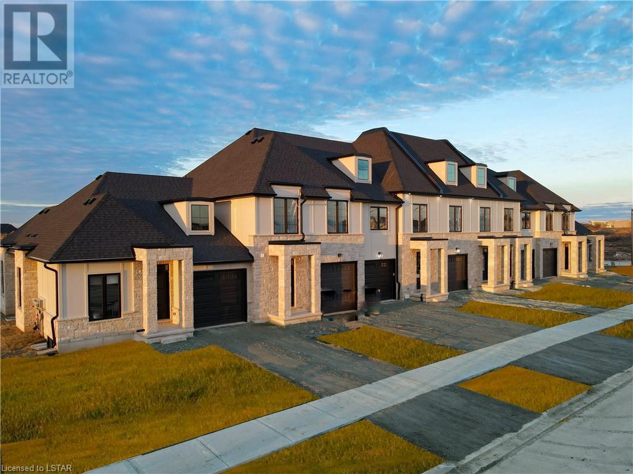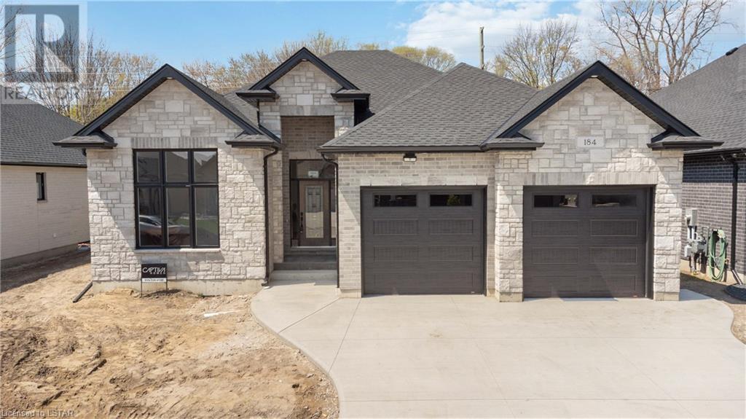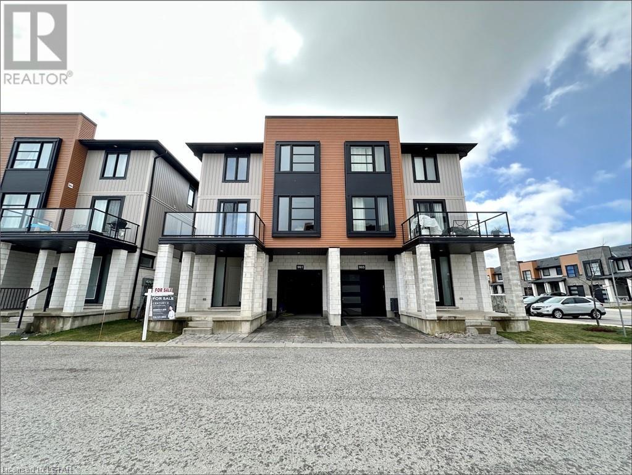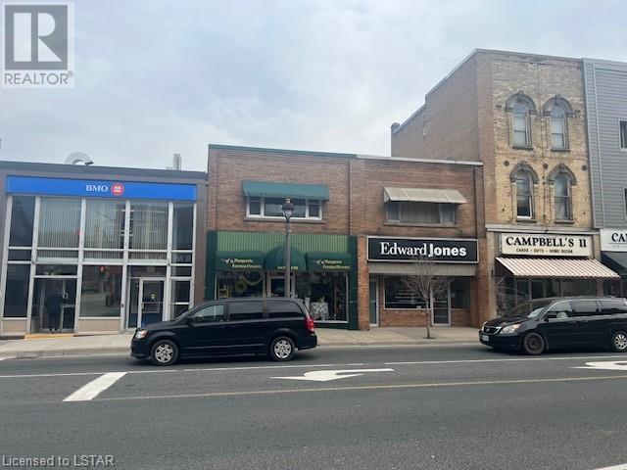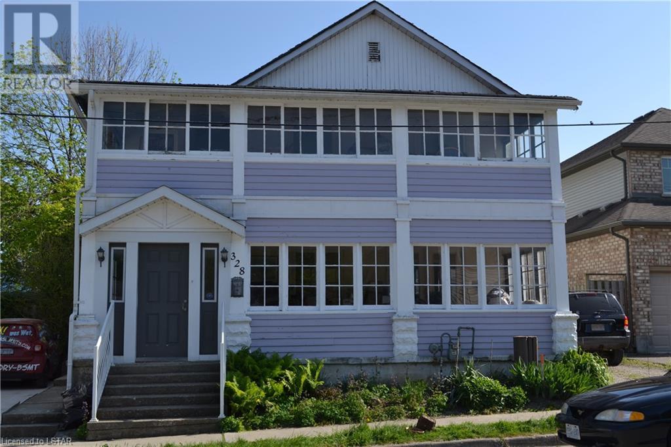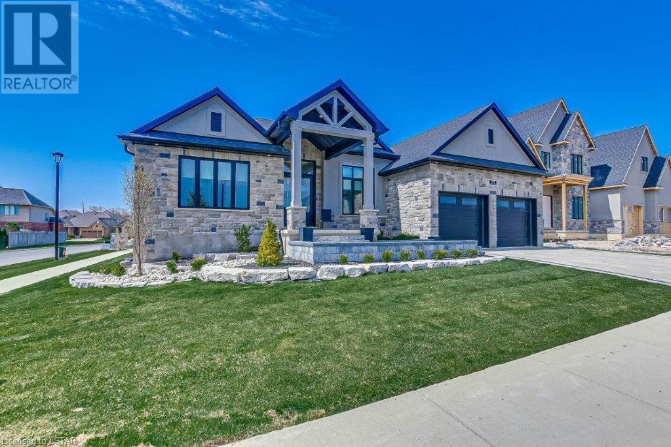38 Elliott Trail Unit# 13
Thorndale, Ontario
Here it is, that house you've been looking to call home. Located in the lovely town of Thorndale, and nestled in the community Condos at Wye Creek, this custom home has everything you need. With 2+1 bedrooms there is plenty of space for family and/or overnight guests, an office, a playroom, nursery, the options are unlimited! Walking through the front door you will notice the custom work throughout. The deep rich dark tiles walking in the front entryway, the tiled mosaics on the bathroom floor, the subway tile feature wall in the main bath, the open concept living-dining-kitchen with tray ceilings, and more! The best part of it all is the kitchen. Custom cabinets, farmhouse sink, quartz countertops, and high end appliances. And you can't miss the custom feature wall in the living room. You'll be proud to show off this home. Heading downstairs you immediately walk into the massive rec room. Big enough for any combination of living space, computer desk, games area, reading nook, or toy area. The options are endless. Directly off the rec room is a great size bedroom, or office. Lastly, being tucked back in the quiet corner of the complex, with lots of curb appeal, you can enjoy your peaceful morning coffee on the front porch, or on the patio in the backyard. A must see! (id:19173)
RE/MAX Centre City Realty Inc.
434-436 Clarence Street
London, Ontario
Very Attractive Mixed use property on Clarence street between Dundas and Queen Avenue. The property consists of two main floor retail/restaurants, one 2nd floor apartment and one 2nd floor retail/office. Total gross floor area of approx 4,939 sq ft on 5,403 sq ft of land. Nooners restaurant - approx 2,710 sq ft pays $2,500 per month plus utilities. WOW Shwarma - approx 1,190 sq ft paying $2,180 per month plus utilities. 2nd level Berkana Salon approx 387 sq ft paying $800 per month plus hydro. 2nd level apartment approx 571 sq ft paying $1,000 plus hydro. All Tenants paying well below market value. Projected Gross income approx $115,000.00 annually. Lots of upside to this property. (id:19173)
Royal LePage Triland Realty
1630 Bayswater Crescent Unit# 22
London, Ontario
Welcome to this rare one floor condo with 2 bedrooms on main floor in a sought after crescent in Hyde Park. This home has all the convenience of one floor living with an open concept floor plan, main floor laundry , good sized bedrooms and private view thru the french doors opening onto a large private deck looking onto green space. The basement is unfinished for you to create more bedrooms. A double car garage with plenty of storage available plus enough room to park an additional 2 vehicles. Double wide driveway and convenient visitor parking just steps away from this unit. This unit is in exceptional condition ready to just move in and relax. Lower condo fees and the convenient location to all Hyde park amenities. (id:19173)
Century 21 First Canadian Corp.
10160 Edmonds Boulevard
Grand Bend, Ontario
Welcome to 10160 Edmonds Blvd in Grand Bend! Situated amongst mature trees on a 90’ x 180’ property. This updated bungalow offers over 2,000 sq ft of living space with a fully finished basement that allows for a walkout. Home offers great curb appeal with composite decking & railing, landscaped with large armor stone, updated exterior doors & garage doors along with new roof on both home/garage. Entrance foyer offers two double closets making lots of room for storage. Main floor open concept floor plan allows for an updated gas fireplace with stone surround and large wood beam mantle. Kitchen has been nicely updated with granite counter on island, stainless steel appliances including gas stove & tiled backsplash. The skylight along with large windows allow for an abundance of natural light throughout. Spacious primary bedroom with walk-in closet, built-in makeup desk and four piece ensuite. Main floor allows for another bedroom and two piece bathroom. Fully finished lower level also has an abundance of natural light with the walkout allowing for a wall of windows and access to back patio. This fully renovated rec room has been outfitted with a new gas fireplace & shiplap surround. Lower level allows for the third bedroom & a gorgeous three piece bathroom with walk-in glass and tiled shower. A huge BONUS in this home is the lower level kitchenette with sink and fridge. Stepping out into the back patio is a covered Canadian Spa Hot Tub with built-in speaker system. Large patio has room for patio chair and table set. The kids and grandkids will absolutely adore your home with the coolest tree house you have seen. Entering the 24’x24’ detached garage with 8’ lean-to you will see that these current owners use it as an extension of their living space. Interior includes epoxy flooring, wood trim throughout, metal accents and recently installed wood stove! Extra bonuses include the 30amp RV plug along with the self-monitored hard wired Night Owl Security System. (id:19173)
RE/MAX Bluewater Realty Inc.
151 Empire Parkway
St. Thomas, Ontario
Welcome to 151 Empire Parkway in Harvest Run! This 1200 square foot, semi-detached bungalow with 1.5 car garage is the perfect home for a young family or empty-nester. This home features all main floor living with 2 bedrooms, open concept kitchen with quartz countertop island, large pantry, carpeted bedrooms for maximum warmth and luxury vinyl plank flooring throughout. The Easton Plan features a beautiful walk in pantry perfect for a busy family or someone with large pets. The primary bedroom features a walk-in closet and 3-piece ensuite bathroom. This plan comes with an unfinished basement with loads of potential to include a large rec room, 2 additional bedrooms and it's already roughed in for a 3 or 4 piece bath! Nestled snugly in South East St. Thomas and the Mitchell Hepburn School District, this home is in the perfect location. You're just minutes to parks, trails, shopping, restaurants and grocery stores. This area is only 25 minutes from London with quick access to the 401, a short drive to the beaches of Port Stanely and close proximity to the future home of the VW Battery Plant. This fully electric home uses an Air-Source Heat Pump to both heat and cool with maximum energy efficiency and cost-savings to the homeowner! Doug Tarry Homes are Energy Star Certified & Net Zero Ready. All that's left is for you to move in and enjoy your new home at 151 Empire Parkway St. Thomas! (id:19173)
Royal LePage Triland Realty
9639 Chippewa Road W
Hamilton, Ontario
The Chippewa Creek Golf Club property consists of a 27 hole Championship Golf Course, driving range, Putting green, Clubhouse, 2 Maintenance buildings and a Personal 2 bedroom Residence all located on 185 Acres. This property is located within the city boundary of Hamilton. Whether you’re a novice or an experienced player, you’re in for a memorable golfing experience at Chippewa Creek. The three nine hole courses offer a variety of challenges where water and sand can come into play on a number of holes. Located minutes from the Hamilton airport, and with quick access to all area highways, and easily accessible from Brantford, Burlington, Niagara, and the GTA. The Course has amazing gross sales and a large EBITDA which are the result of a property that has one of the best playing conditions in the Hamilton area. A complete list of chattels and financials will be provided in a comprehensive information package, upon receipt of a signed confidentiality agreement. All building measurments are an estimate and have not been measured. *A Vendor take back Mortgage may be available*. All viewings must be arranged through the Listing Sales Representative, Call today for Information on this GREAT property. (id:19173)
Anchor Realty
6708 Hayward Drive
London, Ontario
The Belfort Bungalow has Grand Curb Appeal on each end of the Lambeth Manors Townblock. This 2 Bed, 2 Full Bath Executive Layout is Thoughtfully Finished Inside & Out, offering 1,281 SqFt of Main Floor Living, plus 1,000+ SqFt of Unfinished Basement Space. The Main Level features an Open Concept Kitchen, Dinette and Great Room complete with a 12’ Vaulted Ceiling and 8’ Sliding Patio Door with your Choice of Engineered Hardwood or Ceramic Tile Flooring throughout. Each Belfort Home is Located on a Large Corner Lot 46- or 63-Feet Wide. The Stone Masonry and Hardie Paneling Exterior combine Timeless Design with Performance Materials to offer Beauty & Peace of Mind. 12”x12” Interlocking Paver Stone Driveway, Trees/Sod and 6’ Wooden Privacy Fence around the Perimeter to be Installed by the Builder. This 4-Phase Development is in the Vibrant Lambeth Community close to Highways 401 & 402, Shopping Centres, Golf Courses, and Boler Mountain Ski Hill. Contact Patrick at (548) 888-1726 (id:19173)
Century 21 First Canadian Corp.
184 Sandpiper Drive
Sarnia, Ontario
3.99% MORTGAGE INTEREST RATE AVAILABLE TO QUALIFIED BUYERS! APPLIANCE PACKAGE ALLOWANCE OF $3,500 AND CLOSET PACKAGE AVAILABLE FOR MASTER BEDROOM WALK-IN. BACKING ONTO THE HOWARD WATSON NATURE TRAIL, THIS GORGEOUS LUXURY BUNGALOW HAS ALL THE QUALITY FINISHES. SITUATED IN THE POPULAR RAPIDS PKWY SUBDIV. & A SHORT WALK SCHOOLS, NATURE TRAILS & PARKS. FEATURES 10’-11’ CEILINGS, 5 LARGE BEDRMS, 3 FULL BATHRMS. A GREAT ROOM WITH LED FIREPLACE, A STUNNING KITCHEN WITH QUARTZ COUNTERTOPS, & A WALK-IN PANTRY. MASTER RETREAT WITH WALK-IN CLOSET, & SPA-LIKE ENSUITE 5 PC. BATHRM WITH SOAKER TUB. A LARGE COVERED PORCH IN BACK YARD WITH NATURAL GAS HOOK-UP. THE FINISHED BSMT FEATURES A HUGE REC ROOM, A ROUGHED-IN WET BAR & ROUGHED-IN GAS FIREPLACE. DOUBLE CAR GARAGE FULLY INSULATED, W/ WATER TAP & ELECTRICAL VEHICLE WIRE ROUGH-IN. HOUSE IS PRE-WIRED FOR AMAZING SOUND & DATA SYSTEMS CAPABILITY. (id:19173)
Initia Real Estate (Ontario) Ltd
961 Manhattan Way Unit# 961
London, Ontario
Located in London's desirable North West area, this three-story townhouse offers more than just a residence; it provides a cozy sanctuary for refined living. The expansive family room seamlessly connects to a kitchen adorned with a quartz island and countertops, creating a welcoming space. The main floor bedroom is perfect for working from home. Upstairs, find not just 3 bedrooms, but comforting havens. The master bedroom, complete with an ensuite, elevates the living experience, while a upper-floor laundry room adds thoughtful functionality. A sunlit balcony serves as a retreat for intimate barbecues. Freshly painted throughout and modern light fixtures. Basking in natural light streaming through oversized windows. Beyond its aesthetic appeal, the allure of low condo fees adds a practical touch. Conveniently situated near amenities, UWO, fine dining, Costco, Masonville Mall and the hospital, this townhouse simplifies everyday life. An outstanding chance for first-time buyers and investors. Seize this golden opportunity and schedule your private showing today. (id:19173)
Century 21 First Canadian Corp.
7 Talbot Street E
Aylmer, Ontario
Prime downtown main street location! This property is close to the main intersection of Colonel Talbot and Imperial Road. High traffic volume, with 4 parking spots in back. Perfect for your business! Approximately 2000 square feet of retail space on the main level, upstairs is approximately 2000 square feet with 2 - 2 bedroom rental units. Basement is approximately 2000 sq ft of storage, which is clean and dry! This Building has been properly maintained and is in very good condition. Newer roof 2 years ago. Zoning allows for many uses! (id:19173)
Royal LePage Results Realty
328 Erie Street
Port Stanley, Ontario
WOW! TOTAL OF 9 BEDROOMS AND 7 BATHROOMS, LESS THEN 5 MIN WALK TO SPRAWLING SANDY BEACH! INCLUDING 2 SMALL GUEST COTTAGES WITH 2 BEDRM. KITCH AND LIVING ROOM ( EASY 5-600/WEEK EACH ALL SUMMER) HUGE MAIN CENTURY HOME WITH 2 ENCLOSED PORCH'S (UPPER AND LOWER) SURROUNDED BY WINDOWS, 5 BEDRM. 5 BATHROOM, SET UP WITH SEPERATE ACCESS POINT TO 3 SEMI PRIVATE AREAS, IDEAL FOR LARGE OR EXTENDED FAMILY, AWESOME FOR AIR B&B!! RENOVATED 2010-2014 INCLUDUNG PLUMBING, WIRING, INSULATION, VAPOUR BARRIER, DRYWALL, FURNACE & A/C, SHINGLES LAST YEAR. 16 FT. CIELINGS IN MAIN LIVING ROOM HIGHLIGHTED BY UPPER CATWALKS ON BOTH SIDES, HUGE MASTER WITH DOUBLE CLOSETS AND OVERSIZED ENSUITE, EAT IN COUNTRY KITCHEN WITH ADJOINING SUN DRENCHED SITTING AREA. ALL LOCATED IN DESIREABLE BEACH/BOATING COMMUNITY OF PORT STANLEY, 15 MINS TO ST.THOMAS OR 30 MINS TO LONDON, BRING YOUR OVERSIZED FAMILY OR GET CREATIVE FOR OPTIONS TO EARN CASH!! SOME NEWER FLOORING AND PAINTING JUST DONE! (id:19173)
Homelife London Realty Inc.
393 Warner Terrace
London, Ontario
Spectacular custom-built Marquis Ranch Home comes fully finished with 4300 sq/ft, in Prime Sunningdale West Phase 2 with only 28 homes in a small dead-end enclave. Gracious front entrance leads you to a great room with cathedral ceilings with gas fireplace overlooking Chefs Dream kitchen with a quartz center island with all appliances included. Main floor laundry. Enjoy the vaulted patio ceiling outside overlooking a 24 x 14 inground heated pool, cabana 12x12,12x8 shed with hydro, beautifully landscaped. 4 Main floor bedrooms and some can be converted back to the dining room, 2 kid's rooms have jack & Jill bathroom. The master is spacious with walk in closet, walk in shower, soaker tub & door to backyard deck. The main floor office is off kitchen area overlooking the backyard oasis. The lower level has 8ft ceilings. Granny suite with private entrance from the garage if you want extra income or just one big family setup. Games room, Recroom with fireplace, bedroom, Custom wet bar with island, 3 piece bathroom with heated floors, movie theatre room negotiable. Hot water on demand heater included. Garage doors are 10ft high with extra 9 x 8 space beyond garage car space. $21,000 upgraded Paver driveway, playground included, Central vaccum, pool table light included. excluded all tv's and brackets. Priced well below replacement (id:19173)
Sutton Group Preferred Realty Inc.

