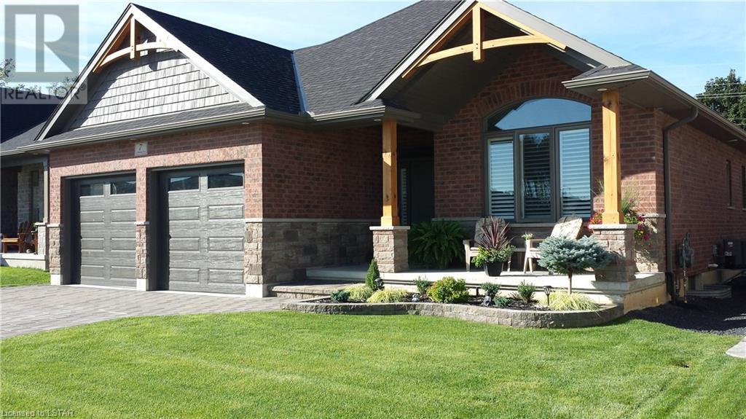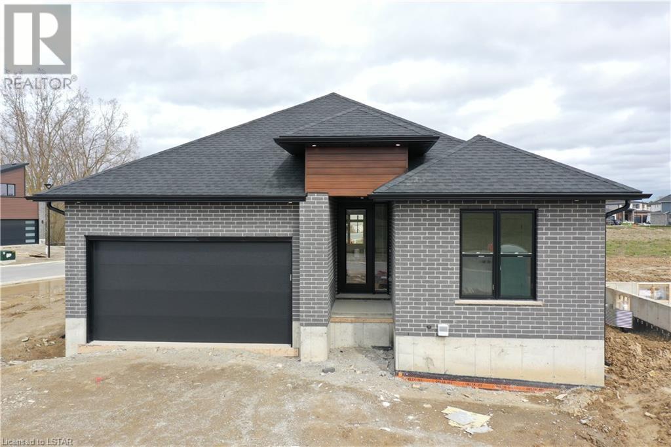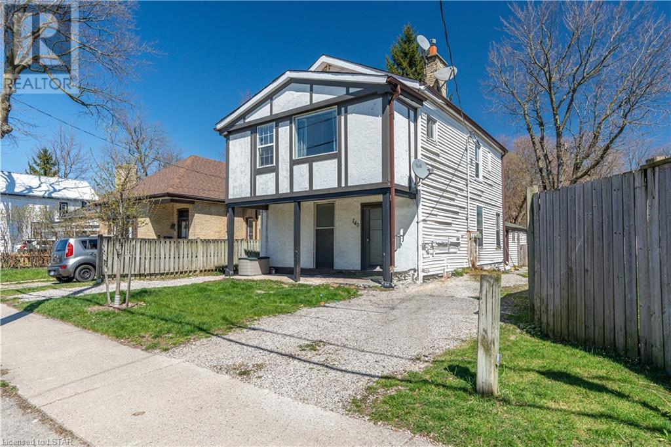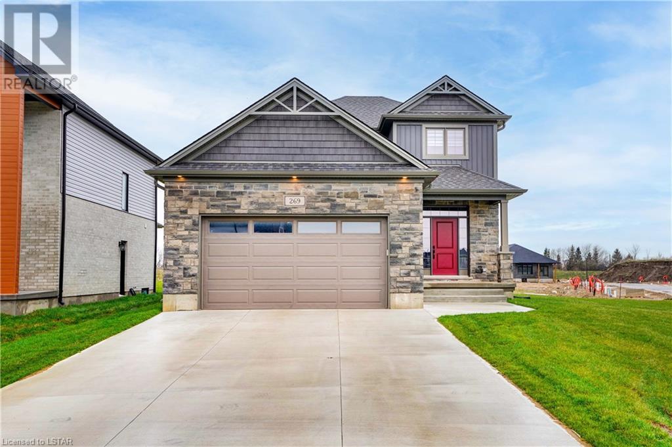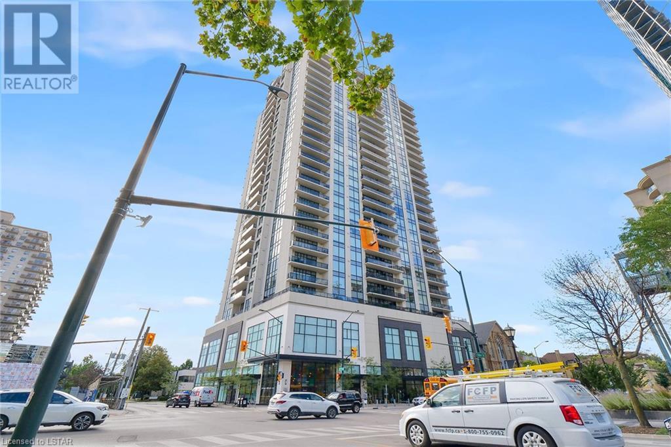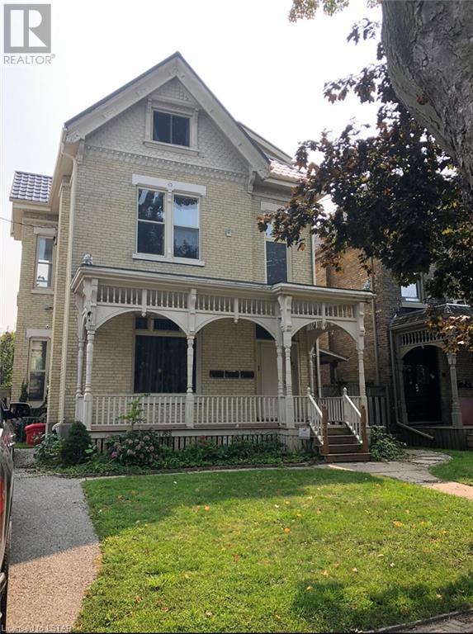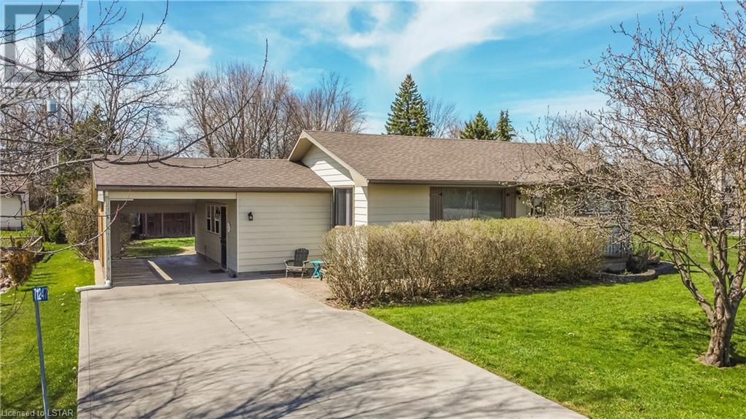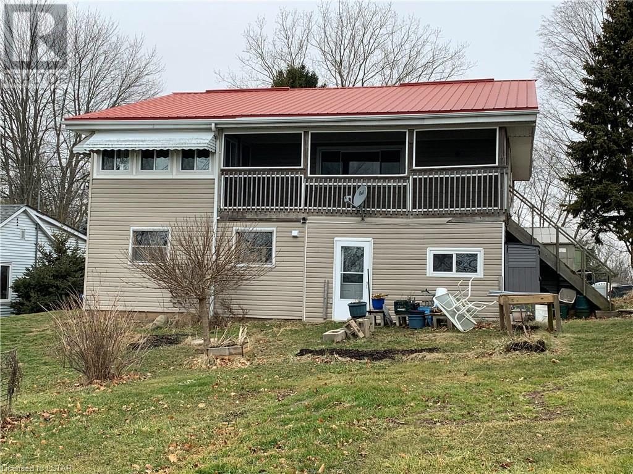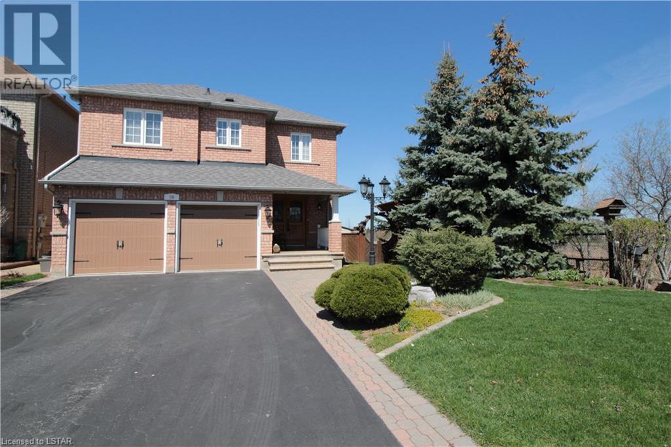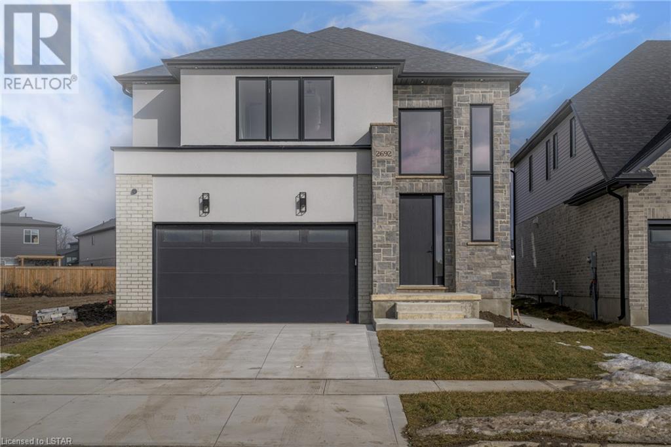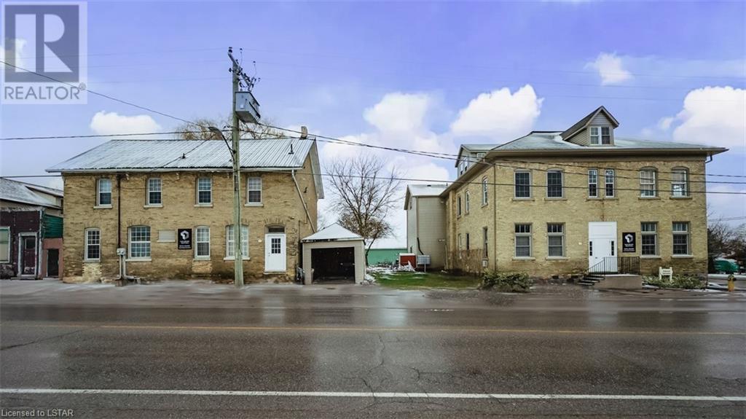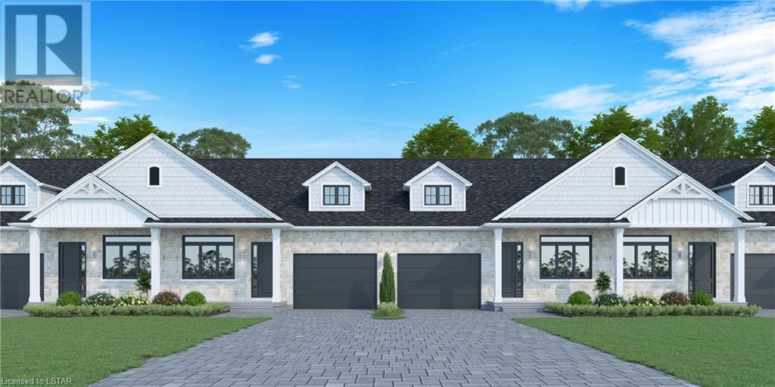7 Lindsay Crescent
Strathroy, Ontario
Better then new, this home was the model unit and is loaded with updates for the discerning buyer. Including California shutters, custom blinds, and a gourmet kitchen with high end appliances! No expenses spared! Enjoy your summers relaxing and let your built-in irrigation and Sandpoint (no cost for exterior water use!) maintain your lawn. Plus, the modern convenience of an Electric charger hookup in garage with workbench for all your projects. This property is lovingly cared for. All major construction complete in the neighbourhood, you can move into a almost new home and watch the trees grow. Plus the new Park directly across the street will be a great place for kids (or grand kids to play) and due to backing onto a country rd, leading to the golf course or shopping only minutes away!. This home is great for 1 floor living with loads of space for family to visit or a growing family that needs multiple living areas. (id:19173)
Pc275 Realty Inc.
141 Greene Street
Exeter, Ontario
Welcome to your new oasis of comfort & style! Nestled in the latest subdivision in Exeter, Ontario. This magnificent bungalow promises luxurious living. Designed for those who appreciate the finer things in life, this home will offer an unparalleled blend of elegance, modernity, & tranquility. This all-brick Bungalow boasts a spacious open concept floor plan with 1,950 sqft of finished living space with 3 bedrooms & 2 full bathrooms, providing ample room for you & your family to grow & enjoy. The design of this home is a testament to modern aesthetics. High end finishes, large windows, & thoughtful layout to ensure that your future home is not only stunning but also functional. The heart of the common area, the kitchen, is a chef’s dream come true. Butler’s pantry, custom cabinetry, with a spacious island perfect for preparing your daily meals & social gatherings. The great size dining area has large sliding doors to access the backyard, & a spacious great room to enjoy your time with your family & social gatherings. The primary suite is very private, featuring a walk-in closet & a spa-like ensuite bathroom with a soaker tub for relaxation. The main floor also features an additional 2 great size & comfortable bedrooms with a shared main bathroom & laundry for convenience. Additional features include: Corner lot, 9ft ceilings in the unfinished basement & main floor, high efficiency heating building materials & equipment, double car garage with inside entry, hardwood floors in the great room, dining room, kitchen, bedrooms and hallways, tile floor in the laundry & bathrooms. Concrete broom finish driveway and sodded lot that will be done by the end of May 2024. Exeter is a growing community located just 35 minutes to North London, & 20 minutes to the beautiful shores of Lake Huron in Grand Bend. There are plenty of opportunities for employment both in Exeter & the surrounding communities. (id:19173)
Century 21 First Canadian Corp.
140 Rectory Street
London, Ontario
Amazing triplex in the heart of London, close to Downtown & tons of amenities. This great investment opportunity offers ample parking, fenced backyard, separate hydro meters, separate entrances to each of the units and parking on both sides of the property. Unit 1 is a 1 bedroom + den and pays $745.94 monthly and is currently month to month. Unit 2 is a one bedroom + den that pays $783.00 monthly and is month to month. Unit 3 is a two bedroom that pays $1750.00 monthly and is currently leased until January 2025. None of the units are in the basement! Zoning permits an ADU, providing even greater potential and revenue opportunities. This property is a great addition to your existing portfolio or for someone looking to purchase their first investment property. Don't wait; check out this amazing opportunity today! (id:19173)
Thrive Realty Group Inc.
269 Greene Street
Exeter, Ontario
Welcome to 269 Greene Street located in Buckingham Estates in the beautiful town of Exeter. This two storey home is perfect for your growing family. The main floor offers an inviting foyer with open concept living. The 9ft ceilings and large windows flood the space with natural sunlight, creating an inviting atmosphere for entertaining and family gatherings. The kitchen features a nice sized peninsula, soft closing cabinets, quartz countertops, a pantry, and appliances. Adjoining the kitchen, a dinette awaits with direct access to your back deck and yard. The main floor also features a comfortable size great room to entertain guests, a 2-piece bathroom and a generous size mudroom/laundry room. On the second floor you will find a spacious primary suite, with an ensuite that has a tiled shower, double sink vanity with quartz countertops. Three additional bedrooms offer ample space for family and guests, a 4-piece main bathroom completes this level. In the garage you will find lots of room (20'7 x 24'7) as well as second entry to the basement. The exterior of this home is fully finished with a concrete double wide driveway. This home is conveniently located in a friendly neighborhood, with easy access to schools, parks, shopping, and dining. Exeter is a growing community located just 35 minutes to north London and 20 minutes to the beautiful shores of lake Huron in Grand Bend. (id:19173)
Century 21 First Canadian Corp.
505 Talbot Street Unit# 803
London, Ontario
Capitalize on this once in a lifetime opportunity in Azure at an unbeatable price! This rare 'Liberty' Unit is located on the 8th floor with a cozy 760 sq ft of beautiful views from its floor to ceiling windows and your own private balcony. This stunning suite is perfect for a resident doctor, young professional, or savvy investor looking to expand their portfolio! From the moment you walk in, this home exudes pride of ownership as evident in its immaculate condition. Every inch of this unit is unparalleled in the building with an open concept kitchen/living area, built in electric fireplace, granite countertops and hard surface flooring throughout. The primary bedroom comes complete with a walk-in closet and an elegant but private view. In-suite laundry and a storage locker just steps away offers plenty of space. Covered underground parking, heat, hydro, and water are all included in this stunning condo. Some of the best facilities in the city are located on the 29th floor patio with a gas fire pit, BBQs, lounge patio furniture, private area, full gym, pool table, golf simulator, kitchen & wet bars, library & guest suite! These one bedrooms are a rare commodity so book your showing now! (id:19173)
Century 21 First Canadian Corp.
303 Wolfe Street Unit# 3
London, Ontario
Location location! Beautiful updated back unit located on sought after Wolfe St. Across from Victoria Park and close to UWO. This 3 bedroom unit has been Nicely renovated inside including brand new bathroom, new flooring, In unit laundry, new appliances. Separate gas furnace and central air. Private Deck and private parking. (id:19173)
Royal LePage Triland Realty
71247 Sandra Street N
Dashwood, Ontario
This cottage country gem is located just minutes from Grand Bend and nestled in a private community with its own private beach. A 3+1 Bedroom bungalow with a full basement on a good size lot with ample greenspace surrounding the property. The property has a carport and a concrete double driveway with lots of parking for visitors. The home is more than you can ask for in a cottage property. The open concept main floor is bright and great for entertaining with easy to maintain laminate and tile flooring throughout. The bonus room located off of the carport features a fireplace and rear access to a nice sundeck and good size yard. The basement is large and partially finished which allows for an extra room for guests and a lot of room for extra storage. All of the basics such as electrical, plumbing, roof and windows have been updated over the years, making this cottage move in ready and easily enjoyed all year round. The tranquil community boasts an amazing beach with walking access just a block away. Truly a perfect place for a family getaway from the hustle and bustle of the city or just as welcoming as a beach dream retirement property for those looking for a peaceful place to do so. Plan a drive to Cottage Country and book a showing today! Note; most furnishings and household items are negotiable and can be included. (id:19173)
Pinheiro Realty Ltd.
30833 Fingal Line
Wallacetown, Ontario
• Note: This property is known as 6285 Grandview Line, Wallacetown but is located in the community described as 30833 Fingal Line. • Are you looking for a winterized cottage that has not only a a great view of Lake Erie but has a footpath access to its fabulous beachfront? Then you need to checkout this fabulous winterized cottage! • This home is located on a 60' x 120' leased land lot in a quaint beach community of 18 cottages just 20 minutes west of St Thomas. • The second level, which provides spectacular southerly views of Lake Erie, consists of a bright Livingroom, an eat-in Kitchen with a propane stove, a Dinette, 2 Bedrooms, a 4 piece Bath and a screened porch that's perfect for viewing the lake 24 hours a day. • The main level features Bedroom number 3, a Laundry / Entrance Foyer, lots of storage rooms and an oversized single car Garage. • Outside you'll find a double wide gravel drive, a steel roof and maintenance free vinyl siding. • Annual costs include Land Lease $3,582.15, Municipal water fee $275.00, Taxes $641.99, Insurance $100.98, Road maintenance $200.00 and Common Area Maintenance $229.97. • The new owner will be required to complete an application and enter into a 5 year land lease with the property owner. Costs shown are current costs. Property owner / Landlord has first right of refusal on all Offers. (id:19173)
Coldwell Banker Star Real Estate
89 Echoridge Drive
Brampton, Ontario
Stunning custom 2 storey home on a premium walk-out lot featuring a 1 bedroom apartment with a separate entrance. This well maintained one owner home is situated at the end of the street beside a pond and greenspace, which offers nice privacy and space. Great location close to schools and parks. 4+1 bedrooms, 3.5 bathrooms, 2 kitchens, and 2 laundry rooms. Pride of ownership is evident in this home and features many upgrades and improvements over the years including the new roof shingles in 2018, furnace and AC in 2017, custom trim, doors, crown moldings throughout, remodeled kitchen and bathrooms with granite countertops, hardwood, laminate and ceramic tile throughout. Spacious master suite with a tiled shower, custom vanity, soaker tub, and walk-in closet. Outside you'll find gorgeous trees, and landscaping, covered front porch, 4 parking spaces, 2 decks, a patio, brick barbeque, and a storage shed. (id:19173)
RE/MAX Centre City Realty Inc.
2692 Heardcreek Trail
London, Ontario
Welcome to the Blanca model at 2692 Heardcreek Trail in Foxfield Subdivision. This stunning 4 bedroom residence with main floor laundry epitomizes contemporary living, enhanced by Bayhill Homes' standard premium upgrades and features. Step into the heart of the home where the upgraded kitchen beckons with quartz counters, pull-outs and ceiling-height cabinets, accompanied by a spacious island for culinary convenience. The living room boasts a captivating feature wall with a linear fireplace and built-ins, creating a cozy and stylish focal point. Luxury extends throughout with quartz counters gracing the butler's pantry, laundry room and bathrooms. Upgraded light fixtures and numerous pot lights illuminate the space, showcasing the beauty of engineered hardwood floors transitioning seamlessly into tile in wet areas. Outdoor living is embraced with a covered back porch featuring lighting and a concrete patio, overlooking the already sodded grounds. The exterior is further enhanced by a concrete driveway and sidewalk, providing a warm welcome. Entertainment and security converge with built-in hardwired speakers on the main floor and outside, complemented by hardwired outdoor cameras and receiver. Ascend to the second floor to discover a spa-like ensuite with a double vanity, soaker tub, and glass walk-in shower. The home is equipped with a Lennox Furnace, Central Air, and Lifebreath system for ultimate comfort. Premium inclusions abound, including a gas line rough-in for the stove and BBQ, an automatic garage door opener, 45-year shingles, and a framed basement for potential additional living space. The oversized lots provide a serene backdrop with no houses directly behind. The separate side entrance to the basement adds versatility to the home, offering potential for a private entrance. Additional features such as black finish hardware on doors and 9-foot ceilings on the main level add a touch of modern sophistication to this exceptional residence. (id:19173)
Exp Realty
151 Main Street
Dashwood, Ontario
INCREDIBLE INVESTMENT OPPORTUNITY awaits for this 10+2 apartment bundle! A 10 unit apartment building and a neighbouring duplex, located in the quaint village of Dashwood, have minimal turnover and no vacancies currently. Tenants pay their own utilities with the exception of water usage. A 1.84 acre lot is included; currently, it holds the septic system for the apartments. Recent apartment upgrades include: 4 new water heaters (1 in duplex,3 in 10plex); along with window upgrades ($15,000 new windows being installed); soffit, fascia and eavestroughs; lighting with motion sensors in the 10plex for efficiency and security, and more! Local property management services are available and rental increases are in place for 2024. Additional storage space is available in the basement of the 10plex which could generate revenue. NOTE: Revenue and expenses will be provided and Seller will approve showings only for serious inquiries in order to minimize disruption for tenants. Capitalize on this investment opportunity and maximize your profit! (id:19173)
Prime Real Estate Brokerage
Block 1 Dearing Drive (Off Bluewater #21) Drive
Grand Bend, Ontario
Welcome to the one floor townhomes at Sol Haven.These 1300sqft freehold bungalows are perfect for an active lifestyle 10 minute walk to golf, restaurants,cafes or the beach. Tastefully decorated in neutral tones with quality finishing by Magnus homes open concept, great room with lots of windows, high ceilings, gas fireplace, engineered,hardwood floors and patio doors to the garden.Sit around quartz top island for entertaining or food prep with open dining area. Primary bedroom is good size with walk-in closet and double sink en suite with tub and tiled and glass shower.The second bedroom could also be a den or office at the front with a 3-piece close-by end unit unit stairs from garage to basement allows for multigenerational living or serrate suites for your guests.Single car garage with drive off the road YOU OWN THE LAND NO CONDO FEES.The lower level is left for your finishings or have Magnus Homes finish it to your needs.Both end units are bigger with larger garages and separate door off the side to the lower level.Plan your retirement or part-time beach community lifestyle book your townhome today. 10% required to hold one for you.this is the first of 4 blocks available so closing can be from winter 2024. to spring 2025 (id:19173)
Team Glasser Real Estate Brokerage Inc.

