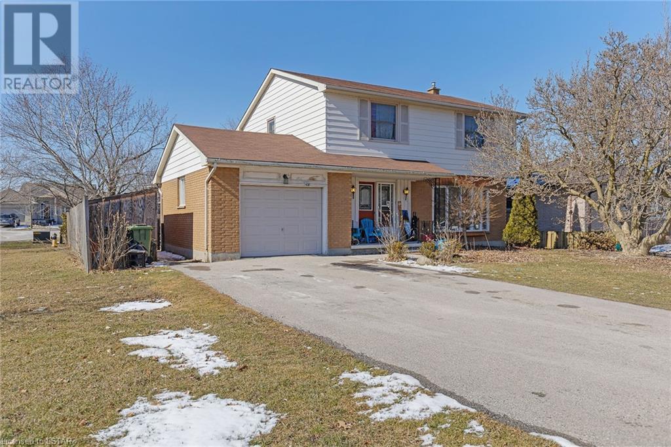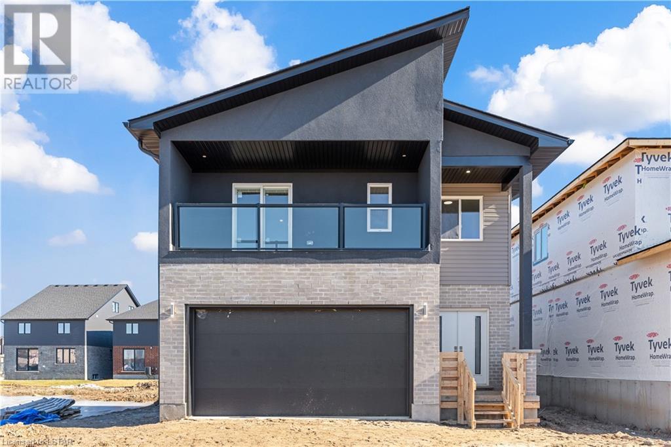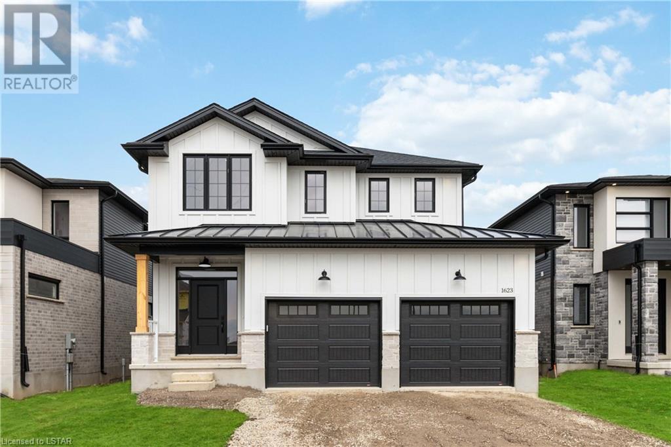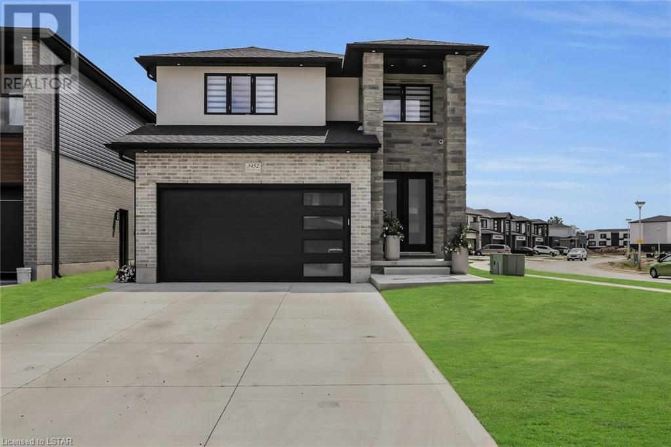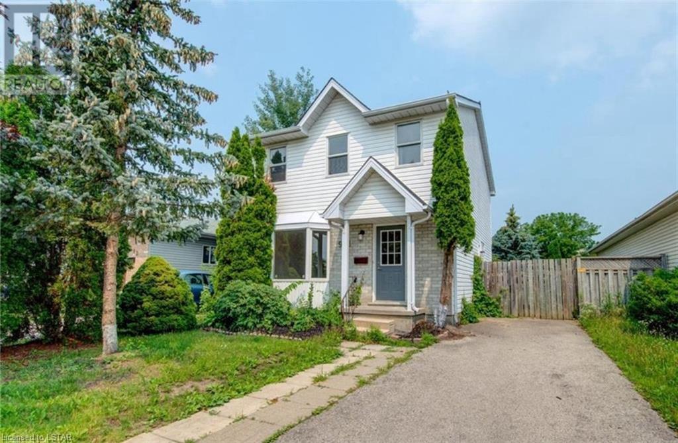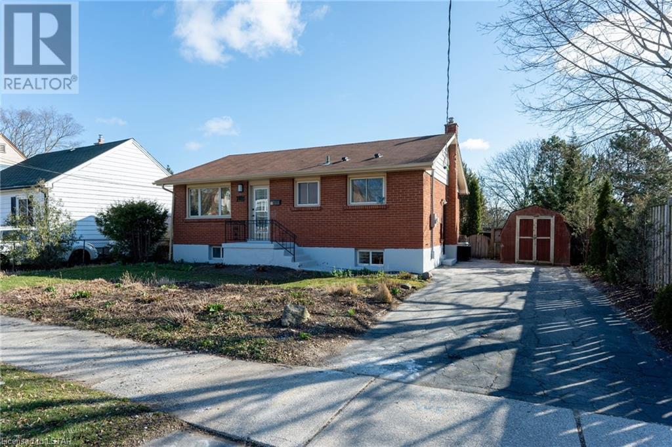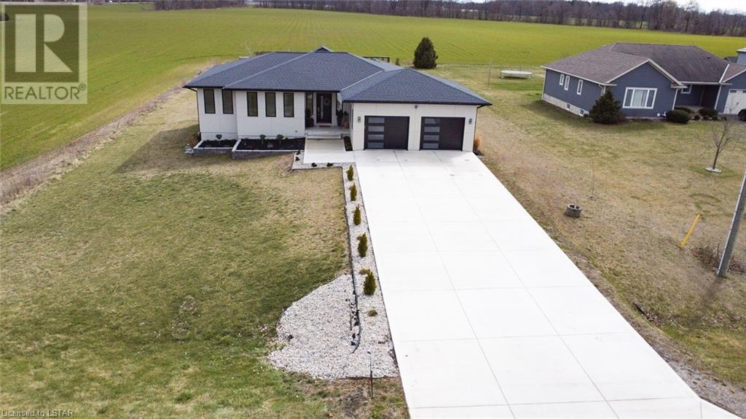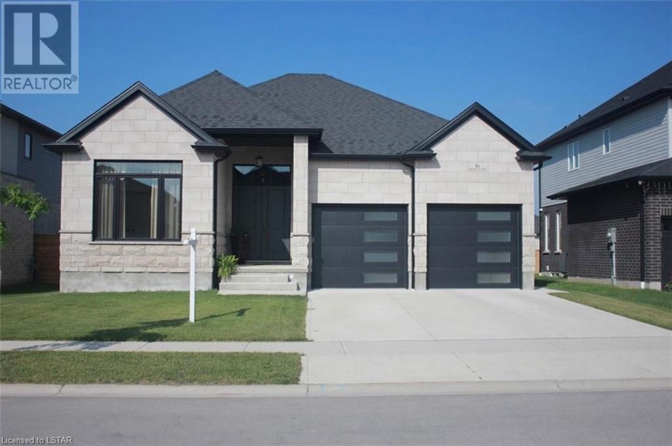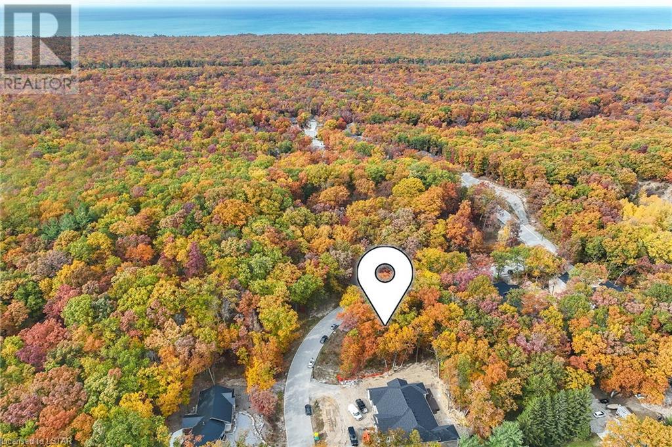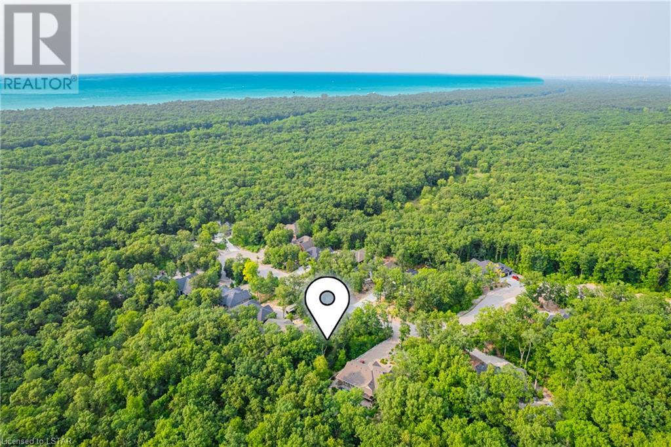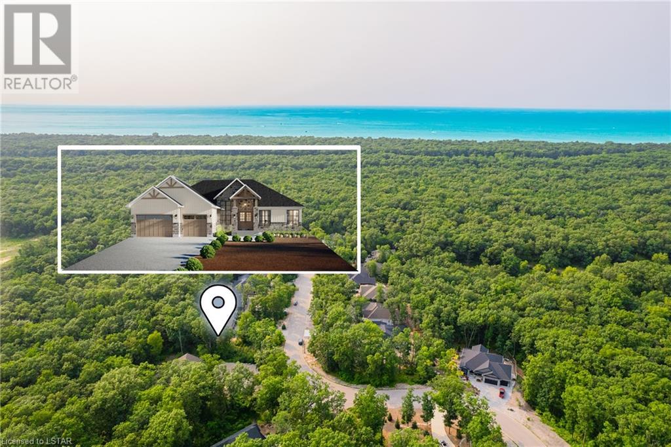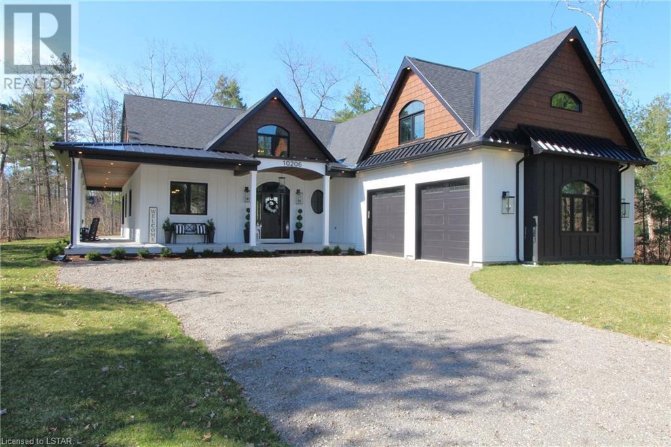108 Park Avenue
St. Thomas, Ontario
This large family home has 4 upper bedrooms and a lower level that has its own entrance making it a perfect Granny Flat or Mortgage Helper. The main level of this home includes a generous living room, dining room and eat-in kitchen with direct access to the large backyard. This is all fenced and waiting for your kids and fur family. There are five appliances including laundry in this unit. The lower level has been renovated to accommodate a separate unit, or just use the extra space as part of your living area. The lower level houses a spacious family room, kitchen, bedroom and 3 pc bath. No Laundry access in this unit. This home is currently being rented as a duplex. The upper two floors are $2700 plus utilities. The Lower Floor is $1375 inclusive. Leases end August 31/24 Upper tenant would love to stay. (id:19173)
Davenport Realty Brokerage
2257 Southport Crescent Unit# Lower
London, Ontario
FOR LEASE: LOWER UNIT ONLY | Discover the spacious basement living at its finest! This lower unit offers a private side door entrance leading into your own apartment featuring 2 bedrooms, kitchen, living area, and laundry facilities. Enjoy the added comfort of egress size windows and fireproofing/sound isolation, ensuring complete separation from the main floor upstairs. Never before lived in, everything in this basement is brand new, promising a fresh start for its occupants. Conveniently located in Summerside, this property offers close proximity to White Oaks Mall, Fanshawe Campus, and other amenities. For more information, please contact the listing agent. (id:19173)
Nu-Vista Premiere Realty Inc.
1623 Upper West Avenue
London, Ontario
Welcome to this newly built home at 1623 Upper West Ave, located in Warbler woods, home to stunning custom builds including multiple Dream Lottery Homes, trails and walkways. This modern Farmhouse inspired home is a 4 bedroom, 3 bath that boasts a two tone elevation w/ James Hardie Board and stone, double car garage, steel roof accents and a rear covered porch. Inside, the tastefully finished interior offers high-quality materials which include white oak hardwood flooring, black interior windows, and high quality cabinetry. The open-concept design includes a gourmet kitchen with a large island, open concept family room with gas fireplace and shiplap surround and a separate dining space that has a large sliding door entering to a covered porch in the backyard, perfect for outdoor relaxation and entertaining . Upstairs, the master bedroom is finished with hardwood flooring, a large walk-in closet and a beautiful ensuite that includes a massive walk-in shower. 3 more elegant bedrooms include 1 with vaulted ceilings, and an additional ensuite bathroom and large 2nd floor laundry room is finished with high quality cabinetry, mosaic tile and drying rack. Natural light throughout the home creates a warm and inviting atmosphere. Located in a desirable neighborhood, this home offers convenience and style in one perfect package. Don't miss your chance to call it your own—schedule a viewing today! (id:19173)
Coldwell Banker Power Realty
4071 Big Leaf Trail
London, Ontario
Welcome to 4071 Big leaf Trail, a beautifully crafted home that offers exceptional value that is on a large lot that fronts onto a park. 4 bedrooms all with bathroom access (3 full bathrooms upstairs), double car garage, this home has everything you need and more. You will be impressed by the numerous finishes that come as standard and detail that sets this home apart. The brick and stucco elevation with black windows gives the home a modern yet elegant look, while the interior boasts hardwood flooring, extensive trim details and 8 ft doors. The kitchen has an excellent cabinetry package, complete with quartz counters, a large island and ceiling-height cabinetry. The family room features a linear fireplace, perfect for cozy evenings or hosting guests. Adjacent is a dining area that easily fits a table for 6 and is well located to the eat-in kitchen. Upstairs, you'll find four spacious bedrooms, all w/ washrooms, including a well-designed Jack & Jill for two bedrooms. The 4th bedroom has its own 4 piece washroom. The master bedroom is very big especially for the size of home, with a massive walk-in closet, a 5-piece ensuite featuring black accents & trim accents that are carried throughout the home. The builder can offer a fully finished basement, with an additional bedroom, bathroom, & large rec room with potential to add a kitchenette, making it an ideal space for a growing family or rental potential with separate entrance. (id:19173)
Coldwell Banker Power Realty
988 Prosperity Court
London, Ontario
Attention Investors & First time Homebuyers!! Welcome To This Charming 5-Bedroom, 3-Bathroom Home Couple Minutes Walk Away From Fanshawe College Main Campus. This Home Has Tons of Recent Updates Some Of Which Includes New Flooring, New Washer & Dryer, New Electric Furnace, New Light Fixtures, New Bathroom Fixtures, New Sodding And More. This Beautiful Home Features 3 Generously Sized Bedrooms On Second Level And 2 Bedroom In The Lower/Basement Level. A Separate Entrance From The Side Of The House Leads To In-Law Suite, Complete With Its Own Kitchenette, Laundry, 2 Bedroom, And Bathroom. This Self-Contained Space Offers Privacy And Independence For Guests Or Extended Family Members, Making It An Ideal Arrangement For Multi-Generational Living. One Of The Standout Features Of This Home Is Its Mortgage Helper Potential. The In-Law Suite In The Basement Has Been Thoughtfully Designed To Generate Income. The Property Is Currently Bringing In $3950 Monthly With a Potential To Make Upwards of $4300 Monthly. This Home Offers The Perfect Blend Of Comfort, Convenience, And Income Potential. Don't Miss Your Chance. (id:19173)
Nu-Vista Premiere Realty Inc.
118 Jacqueline Street
London, Ontario
Welcome to 118 Jacqueline St, situated on a mature lot. This 3-bedroom bungalow ideal for a first-time buyer, investors, professional couples, downsizing, or small family. This newly renovated home has many upgraded features, new open concept kitchen with quartz countertops and tile backsplash, luxury vinyl floor, neutral paint throughout the main level, new bath with quartz vanity, upgraded to 200-amp electric panel, new light fixtures, 3 new bedroom windows, new laundry in the main level. Separate side entrance leading to the basement, 2-bedroom in-law suite capability with separate laundry. The basement drawing is uploaded on the document for your future reference. And could be possible to add more parking spaces on the front yard. This is absolutely a great location close to Princess Elizabeth PS, Wheable Adult Learning Centre and parks. Quick drive to Victoria and Parkwood hospital, major transit routes, essential shopping and services are nearby. The fully fenced, kid and pet-friendly backyard features meticulously landscaped gardens and tall cedars for privacy plus mature trees all around for shade, one of the benefits of a mature neighbourhood. Another bonus, no direct rear neighbours, as the lot backs onto a Chelsea Green childcare centre and access road to Wheable. (id:19173)
RE/MAX Centre City Realty Inc.
53381 Calton Line
Aylmer, Ontario
Welcome to your serene countryside oasis! This immaculate 3-bed, 2-bath home rests on a sprawling 0.6-acre lot, blending modern comfort with rural charm. Step into a spacious foyer, leading to a chef's dream kitchen with a corner pantry for storage and a central island for gathering. The adjacent dining room is perfect for entertaining, while the living room offers stunning backyard views. Retreat to the primary bedroom with its luxurious ensuite and soaker tub. Two more bedrooms, a family bathroom, and main-floor laundry round out the main floor. Customize the basement to fit your lifestyle - the oversize windows let natural light stream in so opporunities are limitless! The yard is stunning: landscaped grounds, a shed, and a chicken coop await. With a triple-wide driveway, parking is a breeze and there is space to extend the drive into the back yard to build your dream shop. Don't miss the chance to call this tranquil haven home! (id:19173)
Janzen-Tenk Realty Inc.
6 Beaty Lane
Thamesford, Ontario
Welcome to 6 Beaty Lane, in the family friendly community of Thamesford. This 3+2 bed, 3 bath, fully finished bungalow is sure to impress. With 3600 sq ft of finished space, it's a perfect home with plenty of space for a family, or anyone looking for easy one floor living. The upgrades in this home are endless. From the beautiful exterior Ariscraft stone, to engineered hardwood throughout the interior main floor, soaring 12ft ceilings in the grand double door foyer, spa-like ensuite with a freestanding tub and upgraded tile, and 15ft granite eat-in island. Hot water tank and water softener are both owner owned. The basement features cozy carpet throughout, 9ft ceilings, and a massive rec room to fit any and all activities one can imagine. Backyard is landscaped, with a stone patio detail. However, with the park, splash pad, and community centre within walking distance, you'll find yourself and your family enjoying the wonderful amenities the lovely community of Thamesford has to offer. City of London is a short drive away, as well as easy access to Highway 401 and the neighbouring community of Ingersoll. Call to book your showing today, as the pictures truly don't do this beauty justice! (id:19173)
Keller Williams Lifestyles Realty
10099 Pinery Bluffs Road
Lambton Shores, Ontario
LARGE .691 ACRE TREED LOT WITH APPROX 312' OF FRONTAGE IN EXCLUSIVE & QUIET NEIGHBOURHOOD, ONLY 7KM TO GRAND BEND. Build your dream home on this large, rolling lot in Pinery Bluffs. The lot is nestled near the end of the cul-de-sac in PINERY BLUFFS, a 25-acre neighborhood that is HOME TO 4x DREAM LOTTERY HOMES. This subdivision of just 32 properties offers a LIFESTYLE OF EXCLUSIVITY & NATURE and BORDERS PINERY PARK, granting you direct pedestrian access (just steps from this lot!) to its 10 trails, 10km of beaches, 14km biking trails, 38km of skiing trails, rolling dunes & beautiful Ausable River. The Park is a year-round destination in 21 sq. km's and Lake Huron sunsets here are ranked by National Geographic as among the “Top 10 Best in the World”. You're just a short drive to sandy public beaches, golf courses, restaurants, shopping, and attractions that Grand Bend area has to offer. Natural gas, municipal water, fibre optic and hydro are available. Buyer to determine if across road or at lot line. Price plus HST. Note septic system is required. ESA work complete. Seller will consider holding a 12 month VTB mortgage for right candidate. Lot size approximate. (id:19173)
Prime Real Estate Brokerage
10134 Pinery Bluffs Road
Lambton Shores, Ontario
NEARLY ONE (.923) ACRE, APPROX 403' DEEP TREED LOT IN AN EXCLUSIVE & QUIET NEIGHBOURHOOD, ONLY 7KM TO GRAND BEND. Build your dream home on this large, rolling lot in Pinery Bluffs. The lot is nestled near the end of the cul-de-sac in PINERY BLUFFS, a 25-acre neighborhood that is HOME TO 4x DREAM LOTTERY HOMES. This subdivision of just 32 properties offers a LIFESTYLE OF EXCLUSIVITY & NATURE and BORDERS PINERY PARK, granting you direct pedestrian access (just steps from this lot!) to its 10 trails, 10km of beaches, 14km biking trails, 38km of skiing trails, rolling dunes & beautiful Ausable River. The Park is a year-round destination in 21 sq. km's and Lake Huron sunsets here are ranked by National Geographic as among the “Top 10 Best in the World”. You're just a short drive to sandy public beaches, golf courses, restaurants, shopping, and attractions that Grand Bend area has to offer. Natural gas, municipal water, fibre optic and hydro are available. Buyer to determine if across road or at lot line. Note septic system is required. ESA work complete. Lot size approximate. (id:19173)
Prime Real Estate Brokerage
10142 Pinery Bluffs Road
Lambton Shores, Ontario
Discover LUXURY & COMFORT with this exceptional 3 BED, 2.5 BATH home set TO-BE-BUILT on an EXPANSIVE 1/2 ACRE LOT minutes from Grand Bend. Experienced builder. Contact listing agent to tour model homes in London to view builder quality and finishings. The property is nestled in PINERY BLUFFS, a 25-acre neighborhood that is HOME TO 4x DREAM LOTTERY HOMES. This subdivision of just 32 properties offers a LIFESTYLE OF EXCLUSIVITY & NATURE AND BORDERS PINERY PARK, granting you direct pedestrian access to its 10 trails, 10km of beaches, 14km biking trails, 38km of skiing trails, rolling dunes & beautiful Ausable River. This home is a true showstopper with a TIMELESS CURB APPEAL of stone and Hardie board. The 735 sf triple car garage is ideal for storing multiple vehicles & toys. The main floor is designed for grand living with VAULTED CEILINGS & EXPANSIVE WINDOWS that showcase the natural setting around you. A GAS FIREPLACE W/ FLOOR-TO-CEILING STONE SURROUND serves as the heart of the living space, creating a warm and inviting atmosphere. This home is designed with convenience in mind, featuring MAIN FLOOR LAUNDRY and 3x main floor bedrooms, one of which can effortlessly double as a home office. The primary suite is a retreat, w/ 11' coffered ceiling, spacious walk-in closet, and luxurious 5-piece ensuite complete w/ a glass shower & soaker tub. Imagine hosting gatherings in a beautiful kitchen full of TOP-END LUXURY FINISHES, Quartz countertops, an oversized island & a walk-in pantry. The unfinished basement includes a WALK-UP TO THE GARAGE. Step out to the COVERED, VAULTED & OVERSIZED BACK DECK with composite decking, creating a perfect outdoor oasis for enjoying the surroundings. You're minutes to sandy beaches, golf, restaurants, shopping, etc. Septic system. TARION WARRANTY. Price includes HST w/ any rebate back to builder. Lot size approximate. Floor plans below in Sales Package link. (id:19173)
Prime Real Estate Brokerage
10206 Sandalwood Crescent
Grand Bend, Ontario
The ultimate family home just steps to the sandy beaches of Lake Huron in Grand Bend. This 2 year old custom built home combines modern design with elegant style checking off all the boxes on your dream home list. From the outside this home is situated on a large lot surrounded by mature trees with a wrap around porch giving the home great curb appeal. The backyard features a concrete covered patio with wood cathedral ceilings, exposed beams accents, gas fireplace and TV hookup making it the perfect spot to relax. Inside; the home is bright maximizing the natural light and finished in a white interior with dark accents. Features include shiplap ceilings, built in speakers, pot lighting with modern light fixtures, trim panel and shiplap feature walls with cathedral ceilings throughout the kitchen and living room. The kitchen features quarts countertops on shaker white shaker cabinetry contrasted by the large island. Stainless steel appliances, gas stove, bar area, walk in pantry and built in cabinetry to the office space overlooking the front yard complete the space. The dining room allows you to surround yourself with back yard views while the living room includes a gas fireplace centered between built in cabinetry on a floor to ceiling feature wall. The main floor includes 3 bedrooms all with walk in closets and ensuites, including the primary suite with it’s own gas fireplace, soaker tub, makeup vanity and vaulted ceilings. Mud room and laundry room are off the garage with built in storage for organizing made easy. Above the double car garage is the guest suite featuring a spacious bedroom, walk in closet, sitting area and ensuite. Fully finished lower level with large family room that includes a gas fireplace, built in cabinetry around the TV and a mini bar with pull out wine cabinets. The kids will love the hockey themed games room and find space to do your hobbies in the exercise room. Two additional bedrooms plus a full bathroom complete the lower level. (id:19173)
RE/MAX Bluewater Realty Inc.

