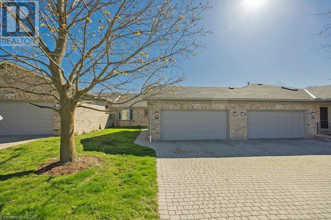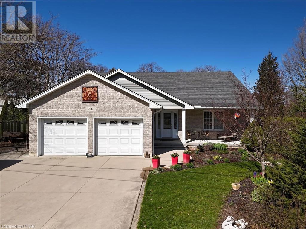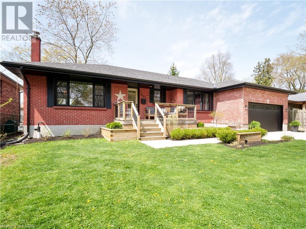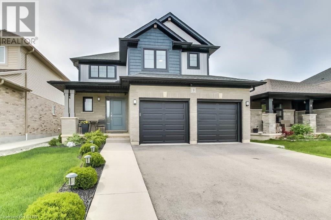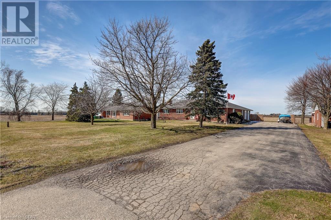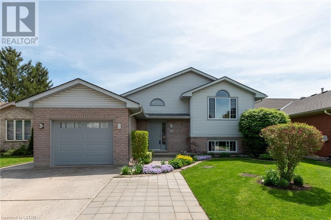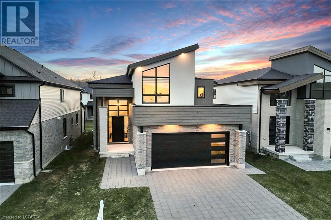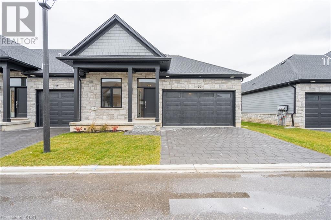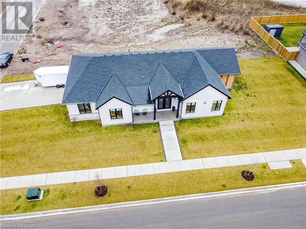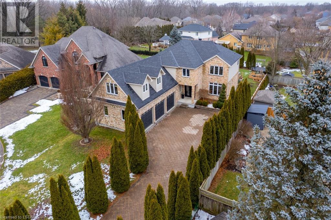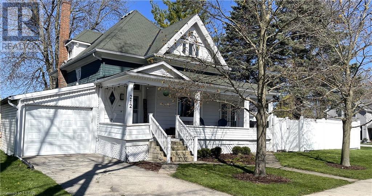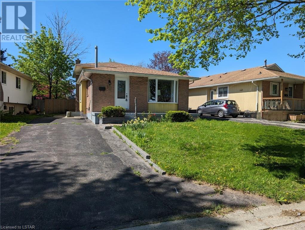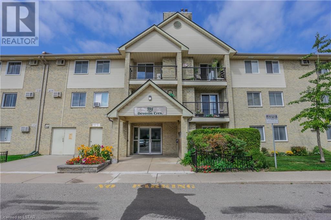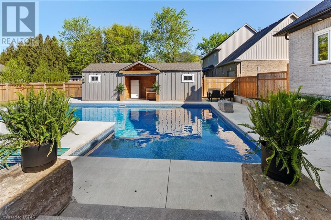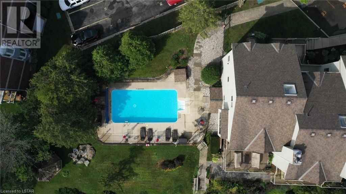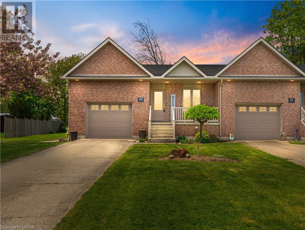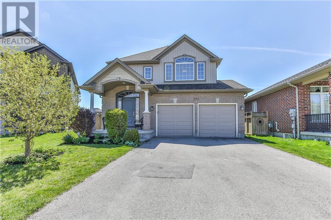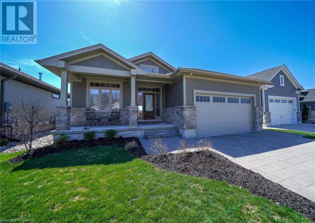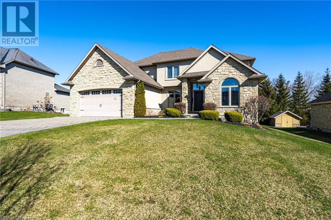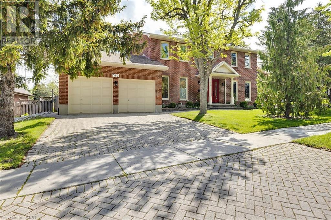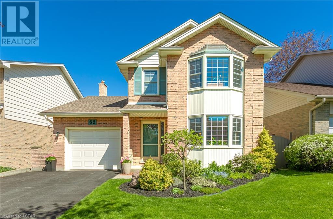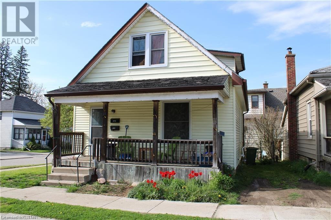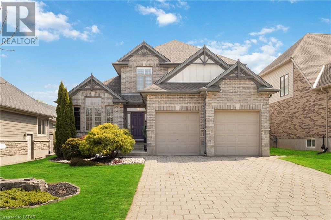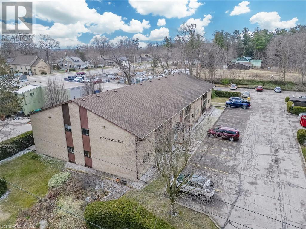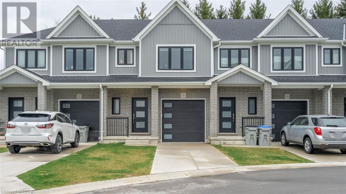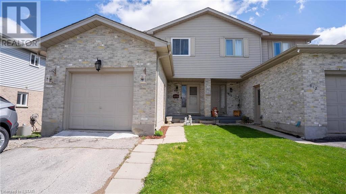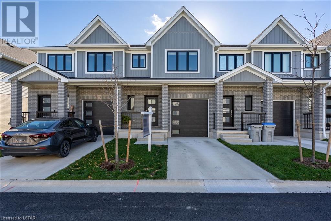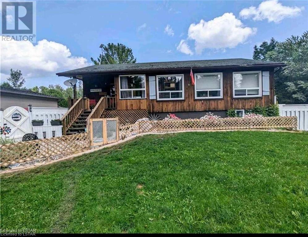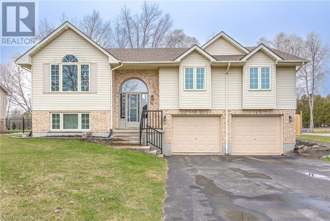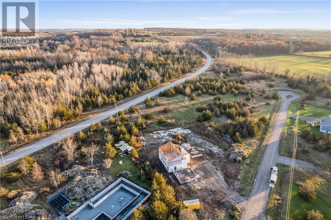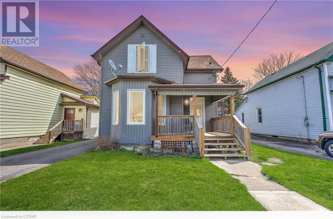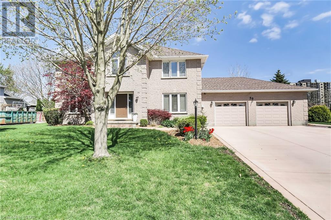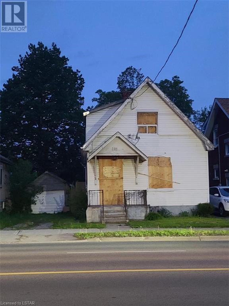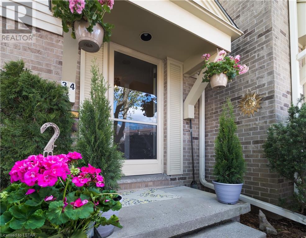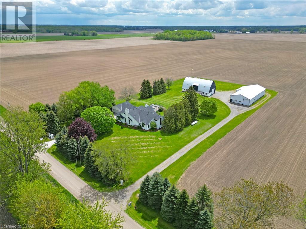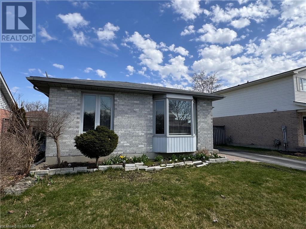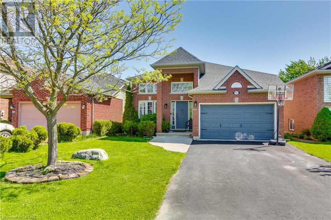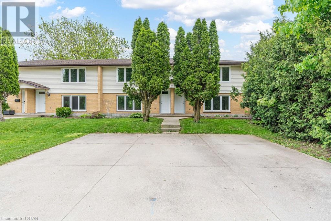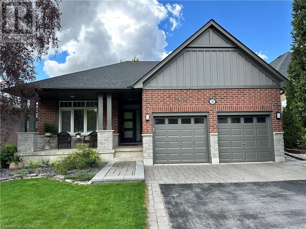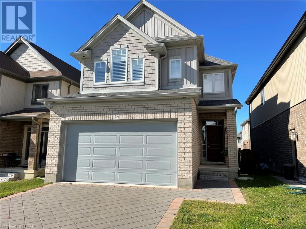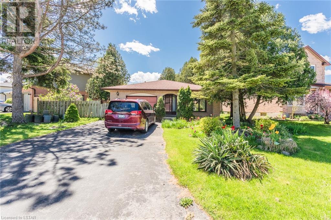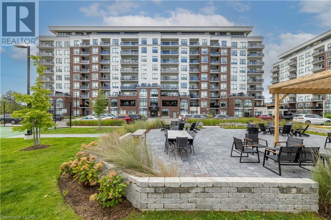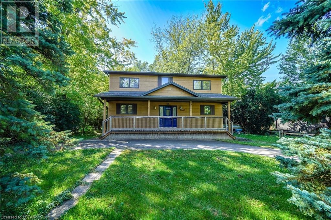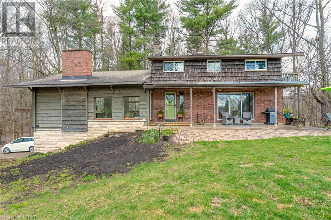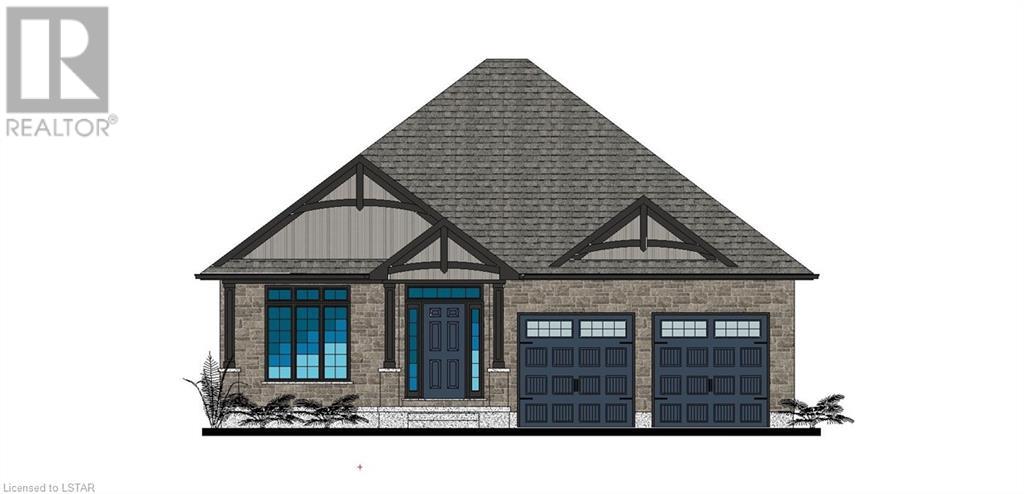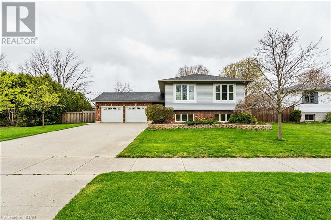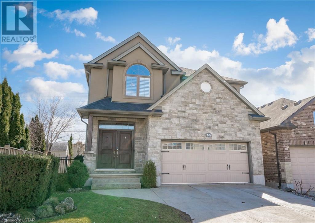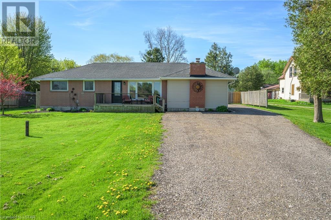14 Doon Drive Unit# 34
London, Ontario
Located in the serene, tree-lined neighborhood of North London, this unique opportunity features a spacious, one-floor executive bungalow/condo in the prestigious Masonville area. The home is beautifully updated and meticulously maintained. It offers an open layout with a main level that includes an eating area and a walk-out to a raised deck, which overlooks lush green space; ideal for barbecues, relaxation, and entertainment. The lower level has a full walkout basement with a huge family and games room, 3pc bath and bedroom. Ample parking in the double drive and attached double car garage. Convenient access to the University of Western Ontario, University Hospital, Masonville Mall and all major amenities. (id:19173)
Sutton Group - Select Realty Inc.
74 Green Acres Crescent
Grand Bend, Ontario
Executive home's location is prime for those that want to save gas and walk to all that this resort town offers. Quality workmanship is evident in all the features & finishes, & extras of this home. Porch on both the front & back, vaulted, open concept main living area that is bright, & perfect for gathering of friends and family. Gorgeous kitchen. Hardwood flooring throughout the main floor. Ceramic flooring in all baths. 4 generous bedrooms, 3 bathrooms. Wired speaker system, fully finished basement with bar & wet bar. Terrace doors off dining room invite you to enjoy the very private, poured concrete backyard patio area complete with hot tub. Price includes 7 appliances, distilled water system, Generac generator, Leaf Fitter System on gutters. Beautiful mature trees and build in irrigation system on both front & back of property. Parking for at least 7 vehicles. Solid shed at back offers limitless options. Why buy new when you can have all of this with no extra input costs! Here you can have it all! (id:19173)
Keller Williams Lifestyles Realty
937 Glenbanner Road
London, Ontario
This is the home you’ve been waiting for! A stunning bungalow presenting 3+2 bedrooms, a double car garage, and nestled on a park-sized lot. Prepare to be impressed, as this home has undergone a significant makeover. The main floor addition completed in 2019 seamlessly continues into the basement, leading to a larger overall square footage. Plenty of space awaits the growing family, and upon entering, you’ll be welcomed by a generous sunlit living room. The renovated kitchen is a chef's dream, featuring bright white cabinetry, stainless steel appliances, and a spacious eating area that accommodates the entire family. You can never have enough space which is why the adjacent coffee bar and breakfast nook are sure to be a hit. Further down the hall, you will discover 3 bedrooms and a generously sized 4 pc bathroom, with a master bedroom haven equipped with a built-in wardrobe and a 4 pc ensuite. Additionally, the property boasts a double car garage and a convenient mud room for all your kids stuff! If that’s not enough, the finished basement provides ample space, featuring a massive recreation room, 2 additional bedrooms, a 3 pc bathroom, laundry facilities, and storage. After a long day, unwind on the inviting front porch or venture out back to the expansive backyard, perfect for your kids to play, along with a covered patio perfect for those summer evenings. Some updates include: main floor & basement addition, windows (except for 2), shingles, kitchen, bathrooms, flooring, lighting, paint, landscaping, double garage, concrete driveway and more!! Book your private viewing today! (id:19173)
RE/MAX Advantage Realty Ltd.
3 Sugar Bush Path
St. Thomas, Ontario
Welcome to this stunning 2-story home nestled in the charming area of St. Thomas. As you arrive, you'll be captivated by its inviting curb appeal, boasting a beautifully landscaped walkway leading to a cozy porch, perfect for enjoying your morning coffee with your favourite book. Step inside, and you'll find convenience and elegance seamlessly combined on the main floor. With direct access to the garage, a convenient 2-piece powder room, and a thoughtfully designed open-concept layout encompassing the kitchen, living, and dining areas. The kitchen is a chef's delight with a spacious walk-in pantry, while the living room beckons with the warmth of a fireplace, creating an inviting ambiance for gatherings. Transitioning through sliding doors from the dinning room, you'll discover a serene patio retreat, complete with lush grass for play, a fully fenced yard offering privacy and security, a shed for storage, and a covered concrete patio ideal for alfresco dining or relaxation. Venture upstairs to the second floor, where tranquility awaits in the primary bedroom oasis. Boasting a generous walk through closet and a luxurious 4-piece ensuite, it provides a sanctuary for rest and rejuvenation. Two additional bedrooms offer comfort and versatility, accompanied by another well-appointed 4-piece bathroom and the convenience of upper-level laundry discreetly tucked away in a double-door closet. Descend to the basement level, and discover even more space to unwind and entertain. A spacious rec room invites endless possibilities for leisure and recreation, while a convenient 3-piece bathroom adds practicality to this lower level. Ample storage space ensures organization and functionality, catering to the needs of a growing family or those seeking flexible living arrangements, potential for a fourth bedroom. With its impeccable design, this home offers the perfect blend of sophistication and comfort, promising a lifestyle of luxury and convenience for its fortunate new owners. (id:19173)
RE/MAX Centre City Realty Inc.
7203 Sunset Road
St. Thomas, Ontario
Discover the charm of this remarkable ranch-style home nestled between the picturesque locales of Port Stanley and St. Thomas. Boasting three bedrooms and two bathrooms, this residence offers convenience and comfort on the main floor, while a spacious finished basement with the potential for an in-law suite adds versatility to the living space. Step inside to find a delightful den at the rear entrance, perfect for use as an office, mudroom, or play area. The kitchen impresses with ample cupboards, countertops, and a gas stove, while the formal dining room sets the stage for memorable entertaining moments. There's also 3 large bedrooms convenient, a 4 peice bathroom, a two-piece bathroom and main floor laundry. Descend to the lower level to discover an expansive family room, a versatile rec room, and two generously-sized bonus rooms that were once utilized as bedrooms. Outside, the property sits on nearly half an acre, offering a serene backdrop of a farmer's field and ample space for outdoor activities such as horseshoes or fireside gatherings. Keep your cars out of the snow in the two-car garage and parking for an additional 10 vehicles. Don't miss out on the opportunity to make this exceptional property your own—schedule your showing today. (id:19173)
Streetcity Realty Inc.
22 Parkview Drive
Strathroy, Ontario
This move-in ready raised ranch is a gem that is now ready for its new owners. Located in a prime spot, backing onto York Park, this property offers a serene and private atmosphere with no neighbours behind. It is an ideal setting for families with children who will have plenty of space to run and play. The living room is generously sized and perfect for relaxation, while the eat-in kitchen offers a cozy space for mealtime gatherings. The primary bedroom has a cheater en-suite plus step through the sliding doors to a raised deck providing stunning views of the park. Two additional bedrooms ensure there is enough space for all. The 4-piece bathroom has been tastefully renovated adding a modern touch to the home. The lower level boasts a versatile rec room, a huge bedroom, and a convenient 3-piece bathroom. Additionally, there is another bonus room currently utilized as storage but has the potential to be transformed into a fifth bedroom or any other desired space. The single-car garage is insulated and features epoxy floors, making it a practical and functional space. The backyard space is full fenced with a gate to easily access the park, lovely landscaping with mature trees and two raised decks. With driveway parking available for three cars, convenience is ensured for residents and guests. This house is conveniently located near all the amenities that Strathroy has to offer, and with easy access to the 402, commuting is a breeze. Recent updates include roof shingles replaced in 2020, a furnace and AC unit installed in 2017, updated bathrooms in 2018, newer decks and windows, a new insulated garage door, and a widened driveway. Don't miss your chance to own this exceptional house in a desirable location. (id:19173)
Platinum Key Realty Inc.
1681 Brayford Avenue
London, Ontario
Welcome home! Stunning 4+1 bedroom, 5.5 bath 2 storey home located in a highly sought-after Byron neighbourhood (Wickerson Heights)! This neighbourhood has it all! Close to schools, shopping, parks, and views of Boler Mountain and the fireworks! Built in 2022 by Jefferson Homes features a WALK UP basement (separate entrance). Modern design and elegance showcased throughout the home from the moment you step through the front door. Open concept main floor design with 9ft ceilings, featuring a Chef's dream kitchen with stainless steel appliances and Quartz countertops, large pantry, breakfast bar for additional seating. It opens up to a dining room area plus a breakfast area overlooking the backyard. The family room features a cozy fireplace feature wall and room for the entire family to enjoy. Main floor powder room and convenient main floor laundry complete this level. The second level features 4 spacious bedrooms including a primary suite with a spa-like 5pc ensuite. In total three ensuite bathrooms are on the top level. The walk in glass shower has a wonderful bench to relax on and a water closet as well. Two additional bedrooms also feature their own ensuites and another bedroom and main bath complete this level. Fully finished basement with a separate entrance is a great way to make additional income or a perfect space for the in-laws or a separate home office. Basement has 8ft ceilings! Wow! This space features a large family room, full kitchen, bath and bedroom. Stepping out to the backyard you'll find a covered deck - perfect for BBQ's and room to entertain this summer! Located within minutes to Boler Mountain to enjoy fun during both the summer and winter months, minutes to schools, shopping, community centre and easy access to both highway 401 & 402. Don't miss your opportunity to make this your dream home! (id:19173)
The Realty Firm Inc.
63 Compass Trail Unit# 20
Port Stanley, Ontario
Welcome to Landings Port Stanley. We're bringing you one of the most premium bungalow townhomes on the market! Luxury and quality design by a custom builder with a great historical track record that is invested in the community. This 1,325 square foot main living townhouse is offering brilliant open concept living and kitchen space coupled with vaulted ceilings to add heigh and depth to your space. The spacious bedrooms are perfect if you're starting out in your home ownership journey, or if you're looking to downsize and move closer to the lake! With that being said, if you need more space there is the additional 2 bedrooms in the basement offers great space for family and friends! Don't wait on this beautiful home because it will not last long! (id:19173)
Prime Real Estate Brokerage
102 Harvest Lane
Dutton, Ontario
Welcome to 102 Harvest Lane. Enjoy the small-town community in Dutton. This sprawling bungalow features 5 bedrooms and 3 full bathrooms on a large 65 ft x 149 ft lot (0.21 acres). Your main level offers a large, open concept kitchen with quartz counters, dining room, and living room and with cathedral ceilings adding to this extremely spacious living space. Engineered hardwood throughout keeping the flow of the home seamless. Main floor laundry. 3 very spacious bedrooms with the primary bedroom featuring large ensuite and walk-in closet. Your double car garage is pre-wired for an EV charger and has separate entrance access to the basement where you'll find 2 more bedrooms, full bathroom, large rec room and already plumbed, wired and ready to install your own second kitchen and second laundry room. This is a great separate space to have family members, friends or extra rental revenue. (Full disclosure: basement needs flooring, trim/baseboard, doors, kitchen and bathroom vanity to be fully finished. Current owner left these unfinished so that the new owner can put their own taste and style on it). The lower level is also all spray foam insulation. Outside you'll find an oversized covered patio and lots of green space to fence in for plenty of privacy on this corner lot. The concrete driveway allows for approximately 6 cars to be parked. This is a quiet neighbourhood and just minutes off the 401 highway for commuters. (id:19173)
RE/MAX Centre City Realty Inc.
31 Bayside Court
London, Ontario
Found on a quiet cul-de-sac in Huron Heights, adjacent to Kilally Meadows and the Thames River with kms of hiking and biking trails, and mere minutes from Fanshawe Conservation Area, this local is an outdoor enthusiast’s paradise. Hidden by a long cedar lined driveway awaits a 3-car garage providing ample parking inside or out, with plenty of room for toys. This house was laid out for a growing family or for kids not ready to fly the roost. As a 5-bedroom family home, it has not one but three entertainment spaces, each complimented with open concept layout that allows your family to spread out, yet still be insight to feel close to one another. The main floor is laid out to greet guests and to host those family get togethers. For those who work from home, the office space, with an abundance of natural light, sure to inspire. Exiting either of the main floor patio doors will take you to a vast multilevel patio serving as an outdoor entertainment and dining space, ideal for birthdays, pool parties, BBQ's, or simply enjoying a relaxing evening in the hot tub or cozy up to the built in gas fireplace. The fully finished basement is family friendly with a large games area, living room, wet bar, a large fifth bedroom with egress, ensuite, utility room and access through to the garage. New pool pump and new liner installed May 6, 2024. (id:19173)
Royal LePage Triland Realty
212 Warwick Street
Watford, Ontario
This Elegant Queen Ann Style home has been lovingly restored and updated throughout. This beautiful home welcomes you with a classic wrap-around porch. The Modern kitchen boasts High gloss cabinets, Quartz island, Stainless Steel backsplash and Luxury vinyl flooring. This Grand Home has many original features that include Pocket doors, built in Glass Cabinet and a one of a kind Curved Glass Window in the Dining Room. Some new windows (2023), and large picture window in the living room provides a bright and warm space. The Main floor has a den/office that has a wall of windows that look out to the yard, and French doors that lead to the porch. This home boasts two ensuite bathrooms, as well as a main floor bath, and convenient main floor laundry. The full basement has loads of storage space. The yard has mature trees and a maintenance free fence that gives complete privacy. New YMCA and community centre, parks, and schools are only a short walk away. High Speed internet, low taxes and a small town living are waiting for you! (id:19173)
Baile Realty Inc.
33 Tumbleweed Crescent
London, Ontario
This 4-bedroom, 2-bathroom home is perfect for the growing family or as an income opportunity with granny suite potential. The roof was updated in 2019, most windows in 2018, and new appliances were added including the fridge, stove, and dishwasher. Relax in the spacious yard with an upgraded patio and shed added in 2018. Situated in the White Oaks neighbourhood, with convenient access to the 401/402, community centre, schools, shopping, and a range of amenities. (id:19173)
Blue Forest Realty Inc.
731 Deveron Crescent Unit# 206
London, Ontario
For Rent - Clean and move-in ready unit available @ 731 Deveron. Featuring two generously sized bedrooms, a professionally renovated bathroom and convenient in-suite (private) laundry. Also on offer is a spacious family room in tandem with a dining area, both well lit with natural light from the sliding doors which open up to a south facing balcony. Enjoy the in-ground swimming pool in the coming summer months and ample parking in this well kept and clean complex. Quick and easy access to transit, shopping and the 401. Available immediately. (id:19173)
Century 21 First Canadian Corp.
10089 Talbotville Gore Road
Talbotville, Ontario
10089 Talbotville Gore Road is a place of exclusivity where luxury is at its finest and a four-season lifestyle is a reality. This custom built crown jewel has 7 bedrooms and 4 bathrooms and sits on a professionally landscaped and fenced yard with magnificent main floor living. Step inside and you're greeted with cathedral ceilings and huge windows overlooking a luxury salt water pool. A bright sun filled open concept floor plan with radiant in-floor heating adds to the feeling of luxury. Just marvel at the modern kitchen with its sprawling kitchen island, granite countertops with access to the screened in Muskoka room. The main level features three bedrooms and a convenient office space, perfect for remote work or hobbies. Downstairs you'll find four more bedrooms, a full bathroom, home gym and a large family room complemented by a separate entrance for added convenience. Massive three-car garage, complete with heated floors, while the expansive concrete driveway accommodates parking for seven cars. Step onto the sweeping composite deck and immerse yourself in the tranquility of the professionally landscaped backyard oasis. Whether you're hosting summer barbecues or enjoying quiet evenings under the stars, the expansive yard, sparkling swimming pool, a separate cabana with an outdoor bar area, sauna and bathroom offers endless opportunities for relaxation and recreation. Conveniently located close to the beaches of Port Stanley and easy and fast access to the 401. This home offers the perfect balance of privacy and convenience. (id:19173)
Royal LePage Triland Realty
Thrive Realty Group Inc.
40 Ontario Street S Unit# 11
Grand Bend, Ontario
Welcome to this lovely 2 bdrm condo located Harbour Front in the centre of Grand Bend. Riverviews from living area as well as upper primary bedroom. Indulge in all that is offered with salt water pool, riverfront docks (docks leased first come basis), private parking and just quick stroll to the finest white sand beach. Downtown Grand Bend offerings await with restaurants, shops, mini golf, bike trails just minutes away. While original finishings in this unit except for newer gas fireplace very little needed to make it your 10. (id:19173)
Coldwell Banker Star Real Estate
30 Arthur Street
Forest, Ontario
Introducing this beautiful semi-detached home, meticulously crafted in 2007, tailored for those seeking modern and carefree living in an ideal location. This residence caters to down-sizers, empty nesters, or retirees yearning for contemporary charm coupled with minimal upkeep. Featuring 3 bedrooms and 3 bathrooms, and large storage room, this home boasts a harmonious blend of functionality and style. The spacious layout ensures comfort without compromising on sophistication. The attached garage and central vac offers convenience, while the finished basement expands the living space, perfect for relaxation or entertainment. Situated on a generous lot measuring approximately 50’ x 135’, this home offers ample outdoor space for leisure and gatherings making this home the perfect package! Within walking distance of Foodland grocery store, Tim Hortons, restaurants, The Shores Rec Centre & YMCA and more, this home offers both comfort and convenience. Everything you need is just steps away! Book your showing today! (id:19173)
Keller Williams Lifestyles Realty
335 Portrush Place
London, Ontario
This lovely Kilally two storey is ready to welcome a new family. Positioned on a quiet cul-de-sac close to greenspace and with windows from the full height foyer let light stream into the entryway. The family-friendly main floor plan features a large living room complete with a gas fireplace and mantel. The open concept kitchen-dining area provides a modern workspace, anchored by an island and lots of counter space and storage, stainless appliances, and all framed by a subway tile backsplash. On the upper level there is a convenient office or homework nook at the top of the stairs alongside three nicely-sized bedrooms. The primary is large with oversized windows, walk-in closet, and an awesome 5 piece ensuite with soaker tub, walk-in shower, and dual sinks. Everyone else has access to a well-appointed and freshly painted main 4 piece main bath. The basement is finished and provides a large, welcoming rec room space and access to laundry and storage. When you’re not hanging out downstairs, you can enjoy the summer weather on a large deck with a fully fenced backyard that is a safe spot for pets and little ones to roam. The home has been nicely finished and lovingly maintained throughout, with ceramic tile and laminate flooring in principal rooms on the main and fresh paint in several rooms. Killaly is a sought-after, family friendly community that is close to schools, parks, trails, amenities (Formaggio’s Pie Shack is just down the road… Try it, we’ll wait!) with easy access to all the great shopping and services in the Fanshawe Park Road corridor. Summer is just around the corner: Come try out your new deck! (id:19173)
Royal LePage Triland Realty
66 Deerfield Road
Grand Bend, Ontario
Welcome to your 2017-built dream home in Newport Landing! This Medway Homes Inc. masterpiece is a testament to modern luxury. Meticulously maintained, this turnkey gem offers an inviting open-concept living area, gleaming hardwood floors, and a cozy gas fireplace. The chef's kitchen is a showstopper with quartz countertops, stainless steel appliances, closet pantry, and ample cabinet space. The primary bedroom is your oasis with a walk-in closet and an opulent 5-piece ensuite featuring heated floors, a dual sink vanity, a glass shower, and a soaker tub. The second bedroom is generously sized and offers a versatile 3-piece cheater ensuite, adding convenience for guests, family members, or turning it into a home office. The unfinished basement provides storage or potential living space. Loaded with upgrades, this home includes an attached two-car garage, covered deck, and beautiful landscaping. Situated near downtown and blue water beaches, it offers easy access to local amenities, shopping, dining, schools, and a medical centre. Live the dream lifestyle you've always wanted. Schedule your visit today! (id:19173)
Prime Real Estate Brokerage
23 Earlscourt Terrace
Komoka, Ontario
Prepare to be captivated by this stunning executive home nestled in the coveted enclave of Rivers Edge. Crafted with unparalleled attention to detail, this 2-storey residence boasts a stone and stucco exterior that sets the stage for the luxurious interior. As you step inside, be prepared to be dazzled by the newly renovated kitchen, a chef's paradise featuring maple cabinetry, quartz countertops and matching quartz backsplash. The centre island, stainless appliances, and walk-in pantry elevate the culinary experience to new heights with its elegance and functionality. The main floor's open-concept design is adorned with soaring high ceilings, crown moulding, and magnificent hardwood floors, creating an ambiance of sophistication and comfort. The great room beckons with a cozy gas fireplace, perfect for creating memorable moments with loved ones, while the den offers a tranquil retreat with vaulted ceilings, french doors, and custom blinds, ensuring privacy and serenity. Upstairs, discover four spacious bedrooms, each offering a unique charm. The master bedroom indulges with a 5-piece ensuite, evoking a sense of relaxation and rejuvenation. The fully finished lower level features a large family room, a fifth bedroom, and a 3-piece bath, offering space for leisure and recreation. Outside, the stone drive and walkway guide you to the expansive private and picturesque backyard, large enough for a pool and then some. You'll also appreciate the sizeable deck; perfect for hosting gatherings and soaking in the beauty of nature. This home is more than just a residence; it's an exquisite sanctuary waiting to be called yours. Take advantage of this opportunity to own a piece of paradise in Rivers Edge! Schedule your showing today and experience this unique property. (id:19173)
Keller Williams Lifestyles Realty
580 Rosecliffe Terrace
London, Ontario
Quality “Loyens’ built 2 storey, 4 bedroom in desirable Rosecliffe Estates. Direct garage access to the lower level. Conveniently located a short walk to shopping, parks and public transit. This original owner home has been meticulously maintained and updated. New windows throughout in 2017, furnace, air and roof in 2013. Beautiful front door system, 2017. 4 generous size upper bedrooms including a large primary suite with updated ensuite bath. The lower level features a finished area ideal as a rec-room/ hobby room or bedroom area with large windows. Lots of unfinished storage area for future development. Convenient kitchenette, 3 piece bath. Separate basement stairs to the double car garage. Formal main level living and dining rooms. Sun-filled kitchen with large windows and 2 sets of sliding doors to patio and rear yard. Family room with fireplace. Convenient main floor laundry. Situated on a large well landscaped lot. (id:19173)
Royal LePage Triland Realty
62 Comox Court
London, Ontario
Sure to impress! This home has been maintained to near perfection. Quiet Byron Court location. Feel right at home when you walk through the door. Cozy family room with gas fireplace, spacious updated eat in kitchen with sliding doors leading to a huge deck overlooking park like mature trees and beautiful gardens. Formal living room and dining room. Upper level has 3 bedrooms including a very large primary bedroom with spacious walk-in closet. Lower level has a great sized rec-room, sauna, large storage area and laundry. Appliances included. New paved driveway, upgraded insulation, 2-year-old furnace, Yard is 95% fully fenced. Many updates through out! You won’t be disappointed with this one! Its impeccable! Bonus: 2 parks are close by and a school yard to play at for the kids. (id:19173)
Royal LePage Triland Realty
23 Opechee Street
St. Thomas, Ontario
Up and down duplex on quiet street. Main floor has potential for 2 bedrooms but is currently a one bedrooms with privileged ensuite that has been updated. Upstairs you will a bachelor apartment with full kitchen and 3 pc bathroom. Could be converted to single family home. (id:19173)
RE/MAX Centre City Realty Inc.
1750 Tigerlily Road
London, Ontario
Located in the desirable Riverbend neighbourhood, this former model home with original owners has a total of 6 bedrooms and 4 bathrooms, perfect for your growing family. Steps to Kains Woods trails and open parks. Close to schools. shopping and fine dining. The main floor has an office, a living room with a gas fireplace, a powder room, a laundry room, an eat-in kitchen and a formal dining room. Four spacious bedrooms upstairs including a primary bedroom with an ensuite bathroom and walk-in closet. The finished basement has a family room, a 3-piece bathroom and two more bedrooms. There is a fenced-in backyard with a deck and a cement pad with wiring for a hot tub. Roof was replaced in 2022. (id:19173)
Keller Williams Lifestyles Realty
8 Lake Road Unit# 102
Grand Bend, Ontario
PUBLIC OPEN HOUSE - SATURDAY MAY 11TH - 10AM - 12PM. Welcome to Old Orchard Park - an affordable Condominium Complex that is within walking distance to the beach, shops and restaurants in the popular, lakeside community of Grand Bend. This adult oriented community building features a common laundry area that is only steps away from the unit, a large outdoor entertaining area, a heated inground pool and a club house that offers a workshop in the basement that comes complete with a vast array of tools. There is a common locked storage area by the clubhouse for your bikes or scooters. This bright, 2 bedroom, GROUND LEVEL UNIT has been well cared for and offers lots of storage. The water heater is owned, is only 2 years old and the wall air conditioner unit is also just 2 years old. The monthly condo fee of $325 includes the water/sewer fee and one assigned parking spot plus there is some guest parking. Some condo rules include but are not limited to - no pets, no short term rentals and no smoking on the property. Grand Bend is famous for it's fantastic beach and beautiful sunsets. If your looking for a condo near the water, then this is one you won't want to miss out on. (id:19173)
Coldwell Banker Dawnflight Realty Brokerage
1 Miller Drive Unit# 51
Lucan, Ontario
Welcome to 1 Miller Drive Unit 51, featuring the 1570sqft Camden Model. This open concept townhome is located in the Ridge Landing Subdivision and backs onto mature trees for added privacy. Located within walking distance to Wilberforce Public School, parks, walking trails and all that Lucan has to offer. This home is full of upgrades including quartz countertops, soft-close cabinets, subway tile backsplash, under cabinet lighting, and luxury vinyl plank flooring throughout the main, upper and lower levels. The open-concept kitchen/living area make it a perfect home for families and entertaining. Upstairs features 3 bedrooms and 2 full bathrooms with an upgraded walk-in shower in the primary bathroom. The lower level of this unit has been finished with a family room and storage. The appliances also come included along with new custom fitted blinds. Monthly condo fee/common elements fee covers management fees, insurance for the common area, snow removal in the common area, lawn maintenance in the common area, street lights. (id:19173)
Century 21 First Canadian Corp.
914 Shelborne Street
London, Ontario
MOVE IN READY TRANQUILITY! You won't want to miss this meticulously maintained house located in South London. The beautiful home features 3 bedrooms, 4 baths, single car garage and a fully fenced yard backing onto a large, picturesque ravine. The main floor is perfect for daily life or entertaining with spacious living room and dining room areas filled with lots of natural light, hardwood and tile flooring & a 2 pc bathroom. The kitchen includes stainless steel appliances and looks onto a large yard backing a quiet greenspace. Whether you feel like having your morning coffee in the open breakfast nook or on the backyard deck, it's the perfect place to start your morning. For even more calm, venture upstairs and retreat to the spacious primary bedroom complete with a walk-in closet and access to an ensuite that is connected to the full bathroom. All three bedrooms have beautifully maintained flooring and lots of closet space. We're not done yet! The lower level has even more to offer with a large rec room, 4-piece bathroom and lots of storage space. Close to parks, recreation, schools, shopping centers, 401 highway and many amenities, it is the ideal blend of comfort and convenience to call home! Book your showing today! (id:19173)
Royal LePage Triland Realty
17 Nicholson Street Unit# 30
Lucan, Ontario
Nestled in the heart of Lucan, welcome to 30-17 Nicholson St, where contemporary elegance and inviting comfort harmonize seamlessly. This charming 3-bedroom, 3-bathroom residence boasts modern fixtures, ample living space, and a finished basement, offering an ideal blend of style and functionality. As you step through the inviting entrance, you're greeted by an abundance of natural light cascading through the windows, illuminating the open-concept living area. The spacious open layout effortlessly connects the living room, dining area, and kitchen, creating an inviting atmosphere for both relaxation and entertainment. The open concept main floor features sleek countertops, stainless steel appliances, and ample storage space and a perfect setting for hosting intimate dinners or lively gatherings with friends and family. The second floor offers 3 bedrooms and 2 bathrooms. Each bedroom offers generous space, luxury vinyl plank flooring, and sizable closets, providing a peaceful sanctuary for rest and relaxation. Downstairs, the finished basement presents versatile opportunities, whether utilized as a cozy family room, a home office, or a recreational space for indoor activities. The possibilities are endless, offering additional room for personalization and creativity. Conveniently located in Lucan, residents of 30-17 Nicholson St enjoy easy access to a myriad of amenities, including shopping centres, parks, schools, and recreational facilities, ensuring a lifestyle of convenience and comfort. Don't miss the opportunity to make this modern haven your own. Schedule your private tour today and experience the perfect blend of contemporary living and timeless charm at 30-17 Nicholson St, Lucan. (id:19173)
Century 21 First Canadian Corp.
177 Medonte Side Road 2
Oro-Medonte, Ontario
This impeccable fully renovated cozy bungalow offers 3 bedrooms, 2-bathrooms and features hardwood floors in the main living area along with a full smart home system including a Nest thermostat, outdoor cameras and a Ring doorbell. In the kitchen, new stainless-steel appliances with all the counter space you will ever need. From the open-concept kitchen and living space to the fully finished lower level with its own separate entrance, to the large, shaded backyard, there is plenty of room for the whole family. Relax and enjoy the covered front porch where you can sit and take in the beautiful large natural pond on the 2+ acre lot with a creek meandering through the back of the property. The highlight is a massive 30 x 40 heated shop, complete with a car hoist - ideal for automotive enthusiasts or a home-based business. This great house includes RO system, UV system, central air, central vacuum, soaker jacuzzi tub and heated bathroom floor. All this within the outlying area of Coldwater with Orillia (15 mins away), Midland, Barrie (25 mins away). Both HWY 400 and HWY 11 are minutes away for easy travelling. (id:19173)
Point59 Realty
45 Village Gate Crescent
Dorchester, Ontario
Sought after location in beautiful Dorchester. Almost 2000 sq feet of living space, sitting in an incredible established neighborhood is this 3 bedroom, 2 bathroom, open concept home. If peace and quiet is what you're looking for...you found it. Modernized kitchen with hard surfaced counter tops and access to a deck overlooking your expansive fully fenced back yard. Newer flooring, tons of storage and oversized windows. Finished lower level includes a built in wet bar, 3 piece bathroom and access to the 2 car garage with 100 amp service. 2 outbuildings, one with hydro too. Newer installs include: 20'x13' shed on concrete pad, leaf guards on house gutters. Enjoy the ownership of the hot water tank and water softener systems, no rental needed here. Close to all amenities that Dorchester has to offer and only 15 minutes to the city and 5 minutes to the Highway. Potential for a great return on your investment. With a little sweat equity, you can take over the finishing touches on this home, surrounded by immaculate executive homes. Come see for yourself. (id:19173)
Royal LePage Triland Realty
26 Healey Falls Road Road
Campbellford, Ontario
Discover a unique opportunity steps from Seymour lake, north of Campbellford, with this 1-acre property featuring a partially built home, ripe for completion by its new owner. This property comes equipped with essential utilities, including a septic system, well, and hydro, all installed and ready for hookup. The house itself, currently a shell, boasts a foundation designed for utmost efficiency. Constructed with ICF (Insulated Concrete Forms) and passive solar design principles, the home is primed for energy efficiency. Notably, radiant heat has already been installed in the basement slab, setting the stage for a comfortable and sustainable living environment. One of the standout features of this build is the steel roof, chosen for its longevity and reliability, ensuring it will never need replacement. While the septic system is in place, it has not yet been connected, as interior services are still to be installed. However, the property does have an active hydro meter and main panel. All necessary inspections have been completed and are up to date, providing peace of mind for the next phase of construction. The building permit is transferable, subject to a $500 fee, and the current owners are prepared to provide the new buyer with all relevant drawings and documentation. The design of the house is thoughtful and innovative, maximizing natural light with a southwest-facing view that is ideal for capturing sunlight during the winter months. In the summer, the design minimizes solar radiation, adhering to passive solar principles. This ensures a comfortable living environment year-round. Situated in an ideal location that balances natural beauty with practicality, this property offers a canvas for those looking to create their dream home, tailored to their personal specifications. Embrace the chance to shape your future in Campbellford, a community known for its charming atmosphere and scenic landscapes. (id:19173)
Point59 Realty
21 Hughes Street
St. Thomas, Ontario
PRICED TO SELL! DON'T MISS THIS OPPORTUNITY!! This updated 1-1/2 story home in St. Thomas is conveniently located close to schools, parks, shopping and the public library, and is perfect for small families or those just starting out. The lovely updated kitchen features bright white cabinets, unique double corner sink, and beautiful quartz countertops with an easy to clean backsplash to tie it all in. You are sure to love the large family room with lots of natural light, 4 piece bath, and separate main floor laundry room. Upstairs you will find rest and relaxation in 2 bright and inviting bedrooms as well as the convenient 3 piece bathroom with a stand up shower. The cute and inviting front porch allows for outdoor seating, or enjoy the fully fenced backyard for all your outdoor activities. Room to garden, play or just enjoy the sunshine. Don't forget for all you car enthusiasts, the 1.5 car detached garage features an auto repair pit as well as loft storage. Don't miss your chance to call this gem your new home! Priced to sell!! Don't miss this opportunity! (id:19173)
Nu-Vista Premiere Realty Inc.
58 Dissing Crescent
London, Ontario
Welcome to your dream home! This stunning and spacious 2 storey home in sought-after Hyde Park sits on a huge pool-sized 91'X183' lot. The main floor is complemented by an updated chef's kitchen with loads of cabinet space plus a walk-in pantry, a den that could also be a formal dining room, and a spacious living room with a cozy gas fireplace. The upper level features three large bedrooms, one of which is the primary suite, complete with double doors, walk-in closet, and a 4 piece ensuite with a soaker tub. The fully finished basement is complete with a large recreation room, and a bonus room that would make an excellent home office, fitness room or playroom, and loads of storage to tuck away all of your out-of-sight items. Enjoy summer evenings under the gazebo on your private stamped concrete patio, and look out over your endless yard that offers so many options for games, activities or the addition of a swimming pool. It also has 2 storage sheds to house all of your backyard toys, and a fire pit area for nights under the stars. This is a great location with easy access to the long list of amenities that Hyde Park has to offer. Act fast, before it's gone! (id:19173)
The Realty Firm Inc.
381 Wharncliffe Road S
London, Ontario
SOLID INVESTMENT OPPORTUNITY! Licensed 1.5-story house located in desirable Old South + business use potential! OR it can be easily converted to a duplex but buyer needs to apply for the proper designations from the City. Great access to Downtown, Victoria Hospital, UWO & Hwy 401. This property comes with a bit of a catch as it was involved in a fire without any injury and firefighters were able to contain the flames inside the building. The house is not livable in current condition. No showing as the property is unsafe to view . PROPERTY IS BEING SOLD AS IS WITH NO WARRANTIES OR REPRESENTATIONS. Offer is due at 7pm on May 16,2024 as per form 244. (id:19173)
Initia Real Estate (Ontario) Ltd
900 Pond View Road Unit# 34
London, Ontario
Step into the heart of this freshly painted home - the eat-in kitchen, where you'll find newer appliances and plenty of space to whip up delicious meals. Adjacent is the inviting dining room, perfect for hosting gatherings or enjoying family dinners. The master bedroom features a walk-in closet for all your storage needs, while the other two bedrooms provide cozy retreats for rest and relaxation. The real gem of this property lies outdoors. Step outside onto the deck or the large private patio, ideal for soaking up the sun or entertaining guests. The fenced-in yard offers privacy and security, creating a peaceful oasis for outdoor enjoyment. For added convenience, this condo includes a single-car garage, ensuring your vehicle stays protected year-round. Located beside nature trails and close to a serene pond, this home is perfect for nature enthusiasts and outdoor lovers. And with its proximity to shopping, hospitals, and public transit, you'll have everything you need right at your fingertips. Don't miss out on the opportunity to make this beautiful condominium your new home sweet home! Check out the 3D Tour and then schedule a showing today. (id:19173)
Streetcity Realty Inc.
15099 Sixteen Mile Road Road
Middlesex Centre, Ontario
Introducing for the first time, 15099 Sixteen Mile Road; this property is a once in a lifetime opportunity. Located just North of London, the expansive 3-acre property combines rural panoramic farm views with a modern convenience. Boasting a remarkable 100X40 ft shop complete with a paint booth, compressor, vacuum pump, restroom, kitchenette and a separate heated workshop. A dream space for any enthusiast or entrepreneur. Additionally, a picturesque timber rib barn with a loft offering ample storage and a rustic charm. Enjoy the ease of main floor living, this exceptional home is meticulously designed for comfort and entertainment. The seamless combination of the spacious kitchen, dining area, family room, and bar creates an inviting atmosphere perfect for gatherings of all sizes. The large front living room and formal dining area offer additional spaces for entertaining or serene relaxation. The primary bedroom, featuring a captivating floor-to-ceiling library and fireplace, alongside a separate office, walk-in closet, and luxurious 4-piece bathroom. Convenience is paramount with a second bedroom boasting a cheater 2-piece bathroom. With entertaining in mind, both indoors and out, this property offers endless opportunities for hosting gatherings or simply unwinding in the peaceful embrace of mature trees on a private lot. Experience the perfect blend of comfort, sophistication, and serenity at this exceptional address. (id:19173)
Coldwell Banker Dawnflight Realty Brokerage
RE/MAX Advantage Sanderson Realty Brokerage
279 Conway Drive
London, Ontario
UPPER FLOOR Duplex available May 1, 2024. This recently updated 3 bed split level home is perfect for those attending Fanshawe South Campus. Located in the White Oaks neighbhourhood, it is convenient to shopping, public transportation and the 401. With exclusive use of the home's spacious backyard, you and your family will feel right at home. (id:19173)
Real Broker Ontario Ltd
962 Queensborough Court
London, Ontario
Welcome to Hyde Park. This spacious home offers an amazing location close to so many amenities. 3 bedrooms up, 2 in the lower with large windows, allow for an abundance of natural light. The Main Floor has a great open design that is very inviting to both entertaining and family time. Lower level is very warm and spacious with large windows throughout. Kitchen is complimented by a walk out to your elevated deck and fully fenced yard. All this is packaged on a great, quiet, court location. Come see for yourself. (id:19173)
Royal LePage Triland Realty
155 Water Street Unit# 4
Glencoe, Ontario
Welcome to 155 Water St, Unit 4 in charming Glencoe! This inviting END UNIT FREEHOLD townhouse with NO condo fees offers an affordable, comfortable and stylish living experience! Situated on a fantastic lot, this home boasts a generous yard, perfect for outdoor activities and relaxation. Step inside to discover a modern and updated kitchen (2023), providing a sleek and functional space just for you. The bathroom has also been tastefully renovated, ensuring both style and comfort. The shingles were replaced in 2015 and the windows and exterior doors were recently replaced in 2023, enhancing energy efficiency and aesthetics. This residence is an ideal place to call home and suitable for first time buyers, downsizers and investors alike. Don't miss this opportunity! (id:19173)
Keller Williams Lifestyles Realty
28 Hummingbird Lane
St. Thomas, Ontario
Welcome home to Lake Margaret, discover your perfect retreat in this charming brick bungalow. With beautiful curb appeal, a 2-car attached garage and a welcoming porch, this home invites you to unwind in its serene surroundings. Inside, you'll find a cozy well lit great room with hardwood floors and a stone fireplace, perfect for chilly evenings. The open-concept kitchen features an island/breakfast bar, while the dining room offers space for more formal gatherings. With access from the great room leading to the backyard, step outside to the stamped pattern concrete patio and enjoy the beautifully landscaped yard, complete with a shed and a fully fenced yard for privacy. The main floor boasts a spacious primary bedroom with walk in closet & ensuite, 4pc bath, a second bedroom, and a convenient main floor laundry/mudroom leading to the garage. The main floor also includes a wonderful office space for practicality or third bedroom if needed. Heading downstairs, a large rec room awaits, and spacious living space along with an exercise room, storage room, an additional bedroom and 3pc bathroom. This home offers the perfect blend of comfort and style. Don't miss your chance to make this Lake Margaret home your new oasis. Recent updates include pantry, front door, quartz countertops, tiled backsplash, bathroom countertops, flooring in the primary bedroom, hallway and spare bedroom. (id:19173)
RE/MAX Centre City Realty Inc.
1476 Noah Bend
London, Ontario
Welcome to this four year old like new executive two storey located in a sought-after North London neighbourhood. Close to University Hospital, University of Western Ontario and all the amenities of North West London. Close to great schools! The open concept design is complimented with top end appliances (including a gas stove), a gas fireplace and 9 foot ceilings on the main level. Second floor laundry and four spacious bedrooms with an abundance of natural light. California wood shutters installed through out. Central air-conditioning installed. Natural gas fireplace, sundeck off the kitchen and an A++ neighbourhood. Move-in and enjoy! No pets or smoking, A+ tenants. Be quick. 1 year lease but 2 year would be considered. (id:19173)
Royal LePage Triland Realty
43 Fox Hollow Crescent
London, Ontario
This is a great home for first time buyers and investors. Welcome to 43 Fox Hollow Crescent in North London. Spacious four level backsplit on a beautiful tree lined street. The main floor features a living room, dining room and very spacious kitchen with lots of cupboards and counter space. Upstairs three bedrooms and main bathroom with double sinks. The third level offers a huge family room with a fireplace and two piece bathroom. The basement level has a large storage area, laundry with a sink. Some updates - furnace 2023, shingles 2013 and patio door. Attached single car garage and double driveway that can accommodate four vehicles. A great opportunity awaits you to live in this desirable Fox Hollow neighbourhood. Just steps away from trails, parks and playgrounds. When you live here you will be close to UWO, shopping and many great amenities. (id:19173)
Royal LePage Triland Realty
480 Callaway Road Unit# 713
London, Ontario
Available for Lease! Gorgeous 2-bedroom plus Den residence located at 480 CALLAWAY Road. These luxury apartment condos offer exceptional on-site amenities. With tasteful finishes and sleek design, this residence exudes elegance. The expansive open-concept living area provides flexibility for a home office or formal dining. Ample storage includes a generous walk-in pantry and closets, along with two spacious bedrooms. The kitchen area is well-appointed. The building boasts underground parking, as well as amenities like tennis courts, a golf simulator, a lounge, and a guest suite. (id:19173)
Century 21 First Canadian Corp.
8441 Defore Drive
Lambton Shores, Ontario
Looking for a year round home or cottage in the Grand Bend and Port Franks area that gives you boating access to the Ausable River and out to Lake Huron? Well, you’ve found it! You are going to love the lifestyle this sought after area offers. Situated on a large treed lot, this 1.5 storey home or cottage features a wooden deck area overlooking the river with steps down to the water where you can dock your boat. A perfect spot to relax and enjoy life along the Ausable River. Other great outdoor features include covered front and rear decks, storage shed, tons of recreational area and a large paved circular laneway. Entering the home you will notice the beautiful view out to the rear yard with all of the trees that add to the property’s character. The living room has a cozy gas fireplace and vaulted ceiling. There is easy access from the kitchen out to the rear covered deck, perfect for entertaining. The second floor has two good size bedrooms and a full bathroom. Lower level is unfinished and just waiting for you to bring the space to its full potential. Conveniently located between Port Franks and Grand Bend, a short drive gets you to the stunning beaches of Pinery Provincial Park, shopping, restaurants, golf courses, wineries, breweries, hiking trails and so much more that this beautiful area has to offer. (id:19173)
Exp Realty
5561 Marion Street
Dorchester, Ontario
Welcome to this rare acreage property in Dorchester that is completely private with a panoramic view of Carolinian woodlands and a gorgeous wildflower prairie. Enjoy your own sanctuary while walking on your private trail towards the beautiful pond and flowing creek. Featuring a 4-bed home with attached double garage, and a large 2-storey barn/workshop equipped with electrical, water and a bunky. The spacious home was built solid and lovingly maintained by the same family. Featuring a nearly 600 sq ft great room with stunning wood burning fireplace and several picture windows, this space welcomes an abundance of natural light and breathtaking surroundings. Continue to enjoy similar views in the updated kitchen and dining areas, also equipped with slate floors a pellet stove for added comfort. There is extra space in the kitchen to add a walk-in pantry or separate office area. Upstairs you’ll find a renovated main bath and 4 bedrooms, all with updated hardwood floors and new windows on the south side. There is also development potential in the basement with a separate walk-out, currently set up as a workshop but easily converted into granny or secondary suite. Ideal for remote work and only minutes away from the 401 and London. Updates include: Geothermal Furnace (2023), windows – kitchen, upper bedrooms (2016-2023), upgraded pellet stove (2023), new septic bed and pipes (2016), new well head and pump (2018). (id:19173)
RE/MAX Centre City Realty Inc.
144 Aspen Parkway Unit# 23
Aylmer, Ontario
Ravine Lot!!. This 1705 Bungalow has a beautiful modern spacious layout with an open Concept kitchen, great room and dining room. 2-car garage, 2-bedroom layout on the main, with the bedrooms at separate ends of the home for utmost privacy. 4pc Main bathroom with a walk-in closet, and a large ensuite bath in the master bedroom. This home also offers a separate entrance (Walk-out basement), additional rough-in for a basement kitchen and laundry, plus a gorgeous, private ravine lot. (basement plan will include a patio door - currently not shown on the drawings). Gambo Model (id:19173)
Century 21 First Canadian Corp.
558 Helen Street
Mount Brydges, Ontario
This could be just the home you have been looking for! Welcome to 558 Helen Street! This beautifully maintained and freshly painted (2023) raised bungalow has 3 + 1 bedrooms, 2 baths, a double car oversized garage (22.11 x 20.6) with inside entry perfectly located on a family friendly quiet cul-de-sac street. As you step inside to the upper level you are greeted by a bright and spacious living area, featuring a u-shaped kitchen with a peninsula breakfast bar and dining area with patio doors leading to a large deck with gazebo (2023). Ideal for gathering family and friends together. The lower level of this home is a true gem with large windows that flood the space with natural light, gas stove and new carpet (2023). This property offers a perfect blend of comfort, convenience and natural beauty. Small town feel not far from big city convenience. (id:19173)
Keller Williams Lifestyles Realty
777 Apricot Drive Unit# 46
London, Ontario
Your dream home awaits! 46-777 Apricot is a beautiful, freehold condo nestled in the serene Byron neighbourhood, embodying the epitome of luxury and comfort. Arguably one of the nicest homes located here with stone and stucco exterior, a perfectly landscaped yard leading up to a double door entrance. As you step inside, the gleaming hardwood floors immediately catch your eye, reflecting the abundance of natural light streaming through the big, bright windows, creating a warm and inviting atmosphere throughout the home. The heart of this residence is the spacious, open-concept kitchen, adorned with sleek quartz countertops and complemented by high-end stainless steel appliances, offering both aesthetic appeal and functionality. The living area, cozy and elegantly designed, features a stunning stone surround with a gas fireplace, providing a perfect setting for relaxation and entertainment. This exquisite home comprises three generously sized bedrooms and two and a half bathrooms, ensuring ample space for family and guests alike. The master suite, a true retreat, offers a tranquil escape, with full ensuite with glass shower and jetted tub. This grand primary bedroom boasts large windows illuminating the room, a vaulted ceiling, and a chic accent wall. The outdoor space is a private oasis, featuring a sparkling saltwater pool and a cascading waterfall hot tub, set against the backdrop of the lush, meticulously maintained gardens, offering a secluded paradise for relaxation and leisure. Further enhancing the appeal of this stunning property is the unspoiled basement, presenting a blank canvas with a bathroom rough-in, ready to be transformed into an additional living space tailored to your desires. This home in Byron is more than just a residence; it's a haven of luxury and tranquillity, designed to cater to the most discerning tastes, promising a lifestyle of comfort and elegance. (id:19173)
Royal LePage Triland Realty
585 Donnybrook Drive
Dorchester, Ontario
Welcome to this inviting 3-bedroom, 2-bathroom ranch home nestled in a generous .482 tranquil country setting. This property boasts a 1.5-car detached garage and a backyard oasis featuring a large deck with a pool, hot tub, and fire-pit – an entertainer’s dream! Step inside to discover a stunning custom-built kitchen that will inspire your inner chef, complete with a spacious island, elegant granite countertops, stylish backsplash, wine cooler, and stainless steel appliances including a large fridge/freezer combo and gas stove, and adorned with crown moulding for an added touch of elegance. Convenient main floor laundry adds to functionality. Relax and unwind in the expansive family room, accented by a cozy natural gas fireplace. The home is equipped with a natural gas fireplace, central air conditioning, and an owned water heater for optional comfort and efficiency. The outdoor space is designed for enjoyment with a gazebo on the large back deck, perfect for alfresco dining or morning coffee. Conveniently located on a paved road with quick access to highways and shopping, plus situated on a school bus route for the children. Parking for 10 cars. Don’t miss out on this exceptional blend of countryside serenity and contemporary living. Schedule your showing tod (id:19173)
Exp Realty

