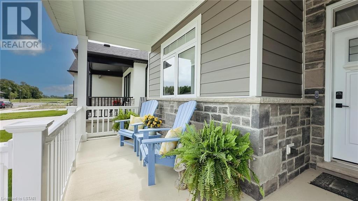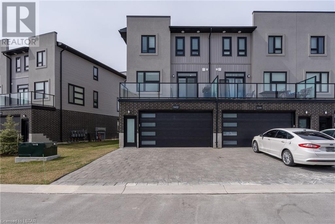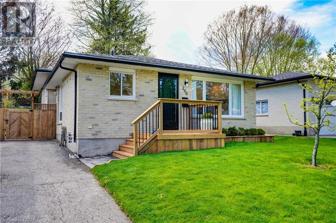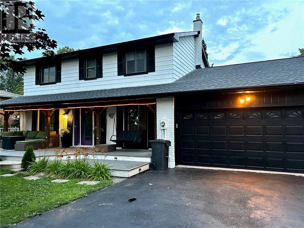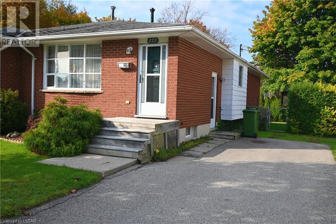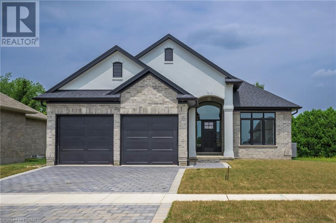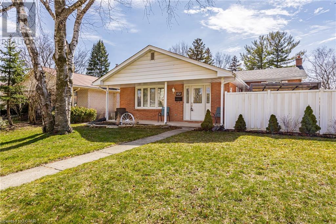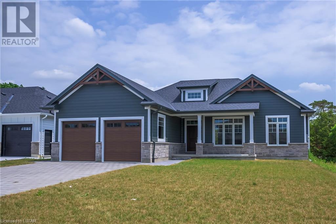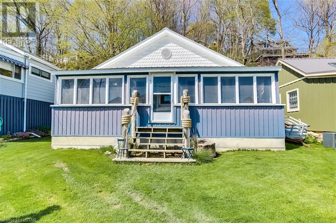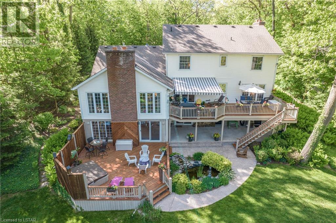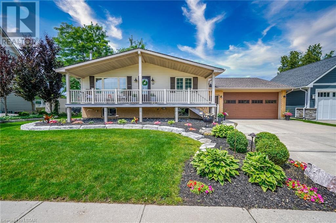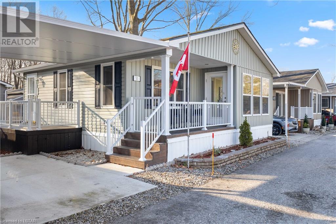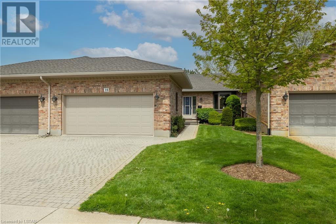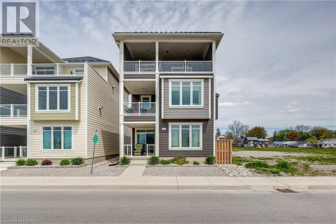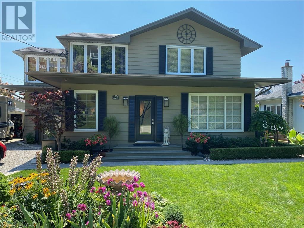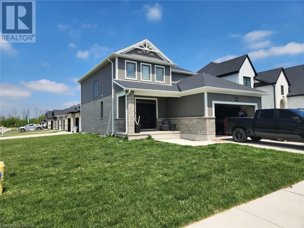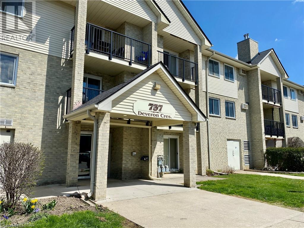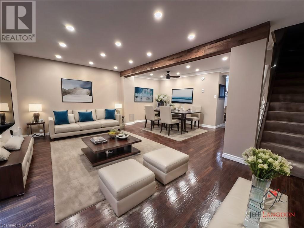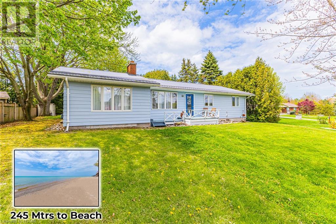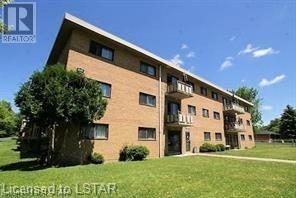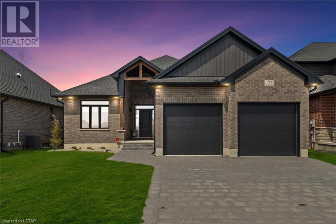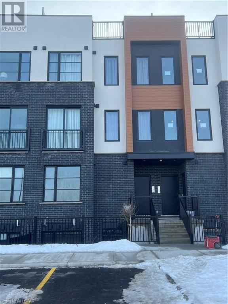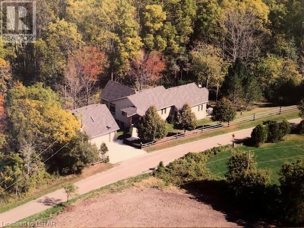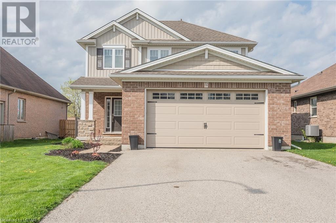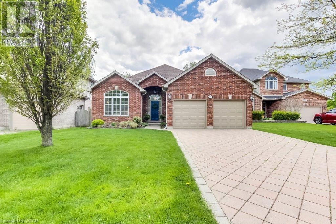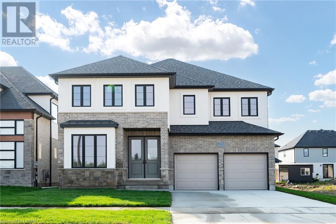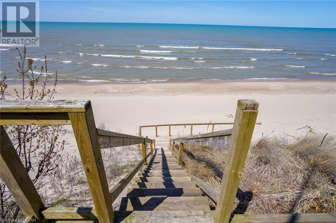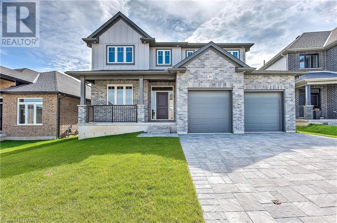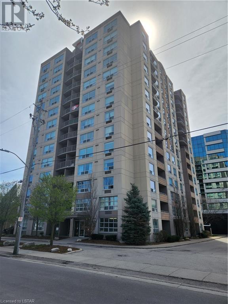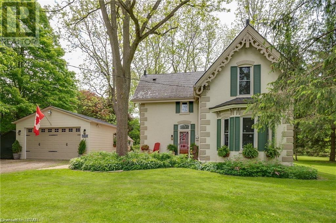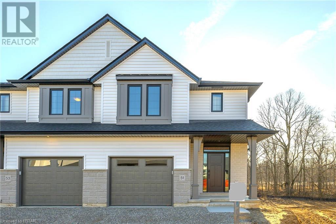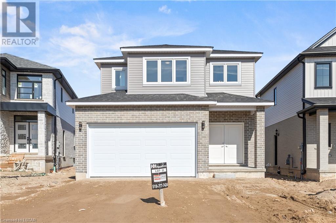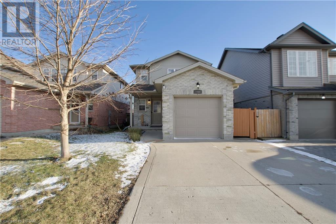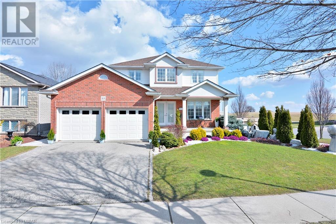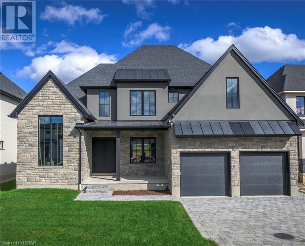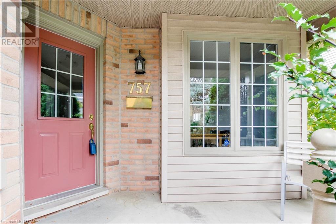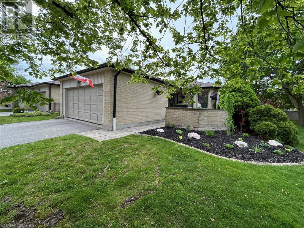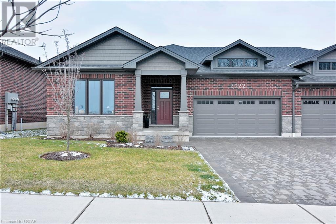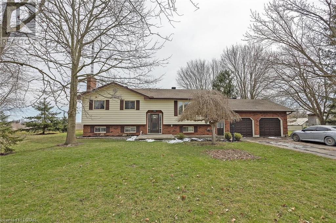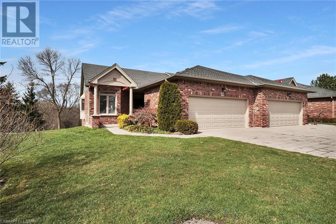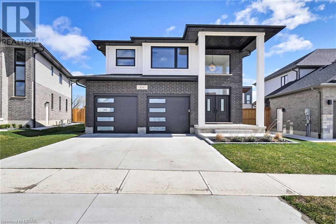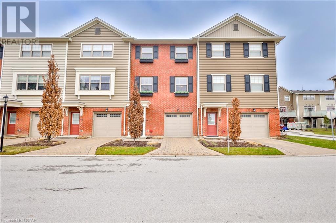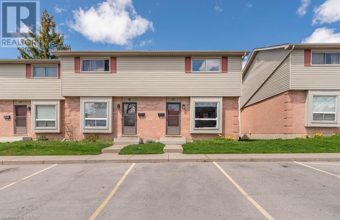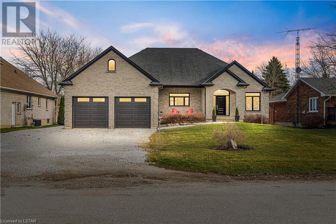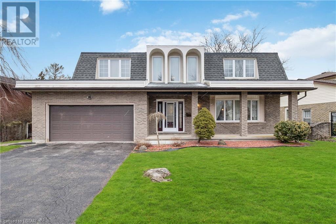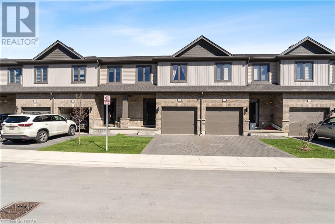33 Brooklawn Drive
Grand Bend, Ontario
Impressive newer bungalow in a quiet new subdivision walking distance to shopping, dining and the beach! This spacious open concept floor plan & windows allow for seamless flow & an abundance of natural light. 4 bedrooms and 3 full bathrooms provide tons of room. A gourmet kitchen with centre island boasts an oversized pantry and dinette overlooking the covered patio with custom built in gas bbq outdoor kitchen. The great room enjoys a gas fireplace. The primary bedroom is spacious with a walkthrough closet into the ensuite. The bedroom off the foyer has a full bathroom adjacent. An inside entry from the garage welcomes you to the very unique huge laundry room with two closets. The fully finished lower level enjoys a custom dry bar, matching table to a built in booth in the entertainment area as well as a full bathroom, and two bedrooms. Bathroom floors are heated. Lots of storage. (id:19173)
Oliver & Associates Trudy & Ian Bustard Real Estate Brokerage Inc.
3402 Singleton Avenue
London, Ontario
Ideally located in Southwest London’s Andover Trails neighbourhood, this 4 bed, 3 full + 1 half bath END UNIT townhome with DOUBLE car garage, this luxuriously finished vacant land condo (you own your land/home) offers 1,983 sq ft of above grade finished space, plus an unfinished lower-level storage/utility room! The welcoming foyer leads to a main-floor bedroom (could also be used as an office/play room) with a 4pc ensuite plus inside access to the double car garage. Head up the stairs to the second level to the open concept living space finished in neutral colours & flooded with natural light. The kitchen is perfect for the chef in the family offering plenty of storage/prep space, Quartz counters, quartz waterfall island, upgraded stainless appliances, tile backsplash and a walk-in pantry. The spacious dining & living area is ideal for entertaining & features high end luxury vinyl plank flooring throughout. Off the kitchen there is a large open balcony that is perfect for summer bbqs & off the living area there is an additional balcony that is ideal to watch the sunsets! Make your way to the upper level you will find a roomy master bedroom, complete with plenty of storage & an upgraded 4 pc ensuite plus 2 additional bedrooms, 4 pc bath & laundry! Extremely well managed complex with low monthly fees of only $110! Walking paths, parks, local amenities, top rated schools & quick access to the highway make this an extremely desirable area! Welcome Home! (id:19173)
Initia Real Estate (Ontario) Ltd
266 Highview Crescent
London, Ontario
Beautifully renovated 4 bed, 2 full bath home is ready for it's new family in Southcrest! The main floor features a large living room & dining room space, leading to your eat in kitchen with new appliances, soft close cabinetry & quartz counters including a large peninsula for a family breakfast or homework after school. The 3 spacious bedrooms on the upper level have new modern doors and your large updated 4 piece bathroom. Enjoy a movie night on the lower level in your family room. You'll find the newly added 4th bedroom with egress window and large closet as well as your 3 piece bathroom, perfect for a guest or teenager with the side entrance! The basement level has a great spot for an office, gym or playroom, as well as your laundry and storage! Spend summer nights on your deck in the peaceful yard with a new storage shed for your gardening accessories, and a sandbox for the littles. Other updates include vinyl plank flooring throughout, roof, front porch, most windows, patio, paint, electrical and plumbing, all in 2024. Nothing spared here, and quick possession ensures a summer you will remember forever in your new home! (id:19173)
Blue Forest Realty Inc.
6958 Sunset Road
St. Thomas, Ontario
6958 Sunset Road is a captivating retreat that seamlessly merges countryside tranquility with contemporary comforts. Just ten minutes from the beach in Port Stanley, this property's meticulously landscaped grounds, offers a picturesque setting perfect for summer escapes and outdoor gatherings. The thoughtful landscaping extends an invitation to embrace the outdoors, providing a haven to unwind. Inside, the residence boasts a harmonious blend of updated features that effortlessly marry functionality with modern aesthetics. Every corner has a sense of refinement and comfort, showcasing an array of sophisticated elements that elevate the living experience. This property allows homeowners to bask in the essence of rural living while being just minutes away from the vibrant pulse of St. Thomas. It presents a rare opportunity to savor the tranquility of the countryside without sacrificing the convenience and amenities typically associated with urban living, creating a perfect balance for a fulfilling lifestyle. (id:19173)
Century 21 Heritage House Ltd.
222 Inkerman Street
St. Thomas, Ontario
Fantastic location. Affordable 3 bedroom brick bungalow semi. 2 baths, nice size yard, 4 car parking, newer shingles 2023, appliances included. Lower level family room with 2 pc. bath. Landscaped, rear yard private & fenced, patio, shed. Quick closing possible. Walking distance to Locke's Public School, Monsignor Morrison Elementary School, and Waterworks Park. Easy access location. Easy to show. (id:19173)
RE/MAX Centre City John Direnzo Team
17 Spruce Crescent
Parkhill, Ontario
The customized Monterey Model from Saratoga Homes, is a beautiful 2 bedroom, 1850 sq ft one floor home. The open concept offers incredible light throughout the space. Inside the front door, you will be greeted into a foyer with 13’ ceilings. From there is the spacious dining room with a walk-thru closed pantry and open butlers pantry, into the kitchen. The kitchen has a stunning centre island layout, dinette area and open to the incredible great room with 20’ ceilings, a fireplace and lots of windows. The This open concept home features a large kitchen & eating area with oversized centre island. The master bedroom offers a lovely ensuite and a walk-in closet. The second bedroom can be used for guest or even an office space. Don’t miss you opportunity to build with Saratoga Homes. Call for additional information. Other models & lots available. (id:19173)
Sutton Group - Select Realty Inc.
172 Wakefield Crescent
London, Ontario
Nestled in the heart of the family-friendly North East neighbourhood of Northridge, this stunning 3 bedroom, 2 bathroom backsplit offers the perfect blend of comfort, style, and convenience, making it an ideal home for families or those seeking multi-generational living spaces. Step inside to discover an open concept main level that bathes in natural light, featuring a cozy living room with a charming wood fireplace, a dining area perfect for family meals, and a beautifully appointed kitchen with sleek quartz countertops - truly the heart of this home. The first lower level unveils an additional living space, warmed by a gas fireplace, that provides flexibility for use as a spacious family room or a large bedroom with a walk-in closet. This level also hosts a stunning, newly renovated 5-piece bathroom, complete with a luxurious soaker tub, walk-in shower, and quartz countertops, offering a private retreat to unwind. Further exploration reveals more versatile living space suitable for a playroom or a home office, ensuring every member of the family has their own zone. The upper level houses three well-sized bedrooms and a 4-piece bathroom, accommodating family living with ease. Outside, a fully fenced, low-maintenance side yard with concrete paving awaits, perfect for outdoor gatherings and safe play. Located in a neighbourhood that is as warm and welcoming as the home itself, residents will enjoy close proximity to excellent schools, parks, playgrounds, places of worship, and a community pool. The nearby Kilally Meadows Environmentally Significant Area presents an escape to nature with its trails, diverse wildlife, and access to the Thames River. (id:19173)
A Team London
7 Spruce Crescent
Parkhill, Ontario
This beautiful Lakeland Model from Saratoga Homes, is a 3 bedroom, 1754 sq ft one floor home. The front porch is perfect for sitting out on, enjoying the days or evenings. The open concept offers incredible space. The spacious dining room is just off the open kitchen, and perfect for entertaining. The kitchen has an elegant centre island and a dinette area. Open to the great room, this is a wonderful area to have family and friends. The master bedroom sits on one side of the house, and offers a lovely ensuite and a walk-in closet. The other two bedrooms are located on the other side of the house, for true privacy. Don’t miss you opportunity to build with Saratoga Homes. Call for additional information. Other models & lots available. (id:19173)
Sutton Group - Select Realty Inc.
347 First Street
Port Stanley, Ontario
First time offered in 50 years . Get away from the Hustle and Bustle of City life and live in this Winterized Home all year long. The piece and tranquilty of living on a quiet dead end street is minutes to the beach , downtown Port , Enjoy the Restaurant's ,Art gallery ,Parks. In the Summer ,Winter , Fall sit back and relax on the out door deck that is secluded by tall trees for privacy, Barbecue put a Hot Tub there and use it all year long. 3 Bedrooms ,Good size living area ,Fire place, Modernized washroom, beautiful plank flooring,Steel roof for no maintenance.This yours for the years to come . The family will miss this home but another will have the same enjoyment easy to see (id:19173)
Nu-Vista Premiere Realty Inc.
10295 Riverside Drive
Grand Bend, Ontario
Meticulously maintained Family Home on Southcott Pines Riverfront.No one will argue this is prime location with immaculate landscaping including fish pond, river deck to laze away your afternoons, walking and cross country trails at your back door.White Sandy Beach short stroll away.Upper and lower decks with loads of Lounge and Dining areas.Its an entertainers dream as walk out to Hot Tub from massive recreation room that hosts Bar and is great Games Room. 5 bedrooms spread over main and upper floors with additional 3 baths.Formal Living and Dining room with open Kitchen and Great Room (gas fireplace)with walkout to more decks with electric shade awning.This house can be single family for Home or Cottage but huge potential for spectacular B&B or inlaw suite in walkout lower level.Triple car garage and cement drive to house all your company.Gas generator for those occasional power outages.So many extras you need to call and visit this house as soon as possible. (id:19173)
Coldwell Banker Star Real Estate
49 Gill Road
Grand Bend, Ontario
WATERFRONT LIVING! Step into luxury and comfort in this impressive 4 bedroom, 2 bathroom property nestled in the heart of Grand Bend, Ontario. An exclusive gem in a highly sought-after neighbourhood, this home combines the tranquility of riverfront living with close proximity to local amenities, offering an unparalleled lifestyle for buyers, and investors. As you approach the property, you're greeted by a large, inviting porch. The heart of the open-concept living space revolves around the multi-functional living room, seamlessly integrated with the dining area and the modern kitchen. Every detail in this home has been thoughtfully designed for both luxury and convenience. Boasting an array of premium features such as main level in floor heating, a Sonos Bluetooth speaker system to accompany you both indoors and out, a luxurious hot tub under a charming pergola, and a full irrigation system maintaining the lush landscape. With an 80ft private dock, embrace the privilege of waterfront living, where the river becomes an extension of your home and your dreams of waterfront living come to life. Discover the allure of this remarkable home and the irresistible charm of Grand Bend. (id:19173)
Prime Real Estate Brokerage
22790 Amiens Road Unit# 51
Komoka, Ontario
Welcome to 51 Memory Lane located at 22790 Amiens Road at the beautiful Oriole Park Resort in Komoka , ON. Excellent opportunity for retirement living. This bright , beautiful and spacious 1 bedroom and 1 - 1/2 bath home is above grade with 1103 sq ft of living space ( per Park Administration Records) . Offers open concept living , large spacious bright white kitchen with and island to sit at . Kitchen overlooks a large living room and dining area , with the vaulted ceilings and multitude of large windows the home feels open , bright and spacious . Coming into the home off the side entrance into the large foyer you will see ample closet space . There is a Den with a built in desk and built in cabinetry for those still working at home , or just to make it an additional cozy reading room or possible guest room ( ie : pullout sofa bed ) A Powder room and Stacked Washer and Dryer are located off the hallway . The Master bedroom features a large closet and a 3 piece ensuite with a stand alone shower and plenty of storage. Outside has a Covered 1 car Carport and a front covered porch , with a side deck as well. Two small storage sheds to the rear along with a concrete pathway and patio and with some subtle landscaping ( sod , mature trees and shrubs ) Oriole Park offers many great amenities for those ready for the retired / slowing down / downsizing lifestyle , such as : inground salt pool, 10,000 sg ft community center with a salon and spa, golf simulator , bistro, bar , pool table , darts , dog groomers , bakery and concert/event hall ...... so many things to do and fill your days with and meet everyone in the Resort / Neighborhood Plenty of guest parking on site as well Come and see for yourself if you are ready to make this lifestyle change , Oriole Park Resort and unit 51 are waiting for you !!! (id:19173)
Davenport Realty Brokerage
30 Doon Drive Unit# 35
London, Ontario
Fabulous One Floor Condo in desirable Masonville area. This bright and spacious unit has great features - eat in kitchen, with a huge bay window, dinning area that leads to the back deck with lush green space and a spacious living room with a gas fireplace for cozy evenings. The Primary Bedroom has a 3 piece en suite with a laundry closet complete with hook ups (laundry currently in the basement). The second bedroom has a cheater en suite which is perfect for guests. It's nestled in a quiet, much desired neighborhood, close to so many amenities, shopping, dining, parks, golf, tennis, spas, UWO and so much more. Updates include triple glazed windows in 2022, fibre glass shingles in the last 10 years. Enjoy care free living in this beautifully maintained complex where pride of ownership is apparent. (id:19173)
Century 21 First Canadian Corp.
355 Edith Cavell Boulevard Unit# 15
Port Stanley, Ontario
Experience beachfront living with the 2017 Dream Lottery condo with gorgeous Lake views in Port Stanley. This exquisite residence with 4 bedrooms and 4 baths boasts an elevator servicing all three floors. Enter the main floor to discover 2 inviting bedrooms, each offering access to a patio. One bedroom features a convenient wet bar and fridge, perfect for a cold drink. A well-appointed 4-piece bathroom ensures comfort & convenience. Ascend to the second level with engineered hardwood flooring complementing a chic kitchen adorned with waterfall stone counters & a spacious island. The adjacent dining area seamlessly flows into the living room, complete with a gas fireplace for cozy evenings. Step out onto the expansive covered balcony & soak in panoramic views of Lake Erie. Retreat to the primary suite, boasting a walk-in closet and a spa-like 4-piece bathroom. A convenient laundry room & an additional 2-piece bathroom for the guests. Venture to the uppermost floor to discover a spacious family room, featuring yet another gas fireplace & access to a third beachside balcony. This versatile space is ideal for entertaining or accommodating guests with a small kitchenette, Murphy bed, and incredible 3 piece bathroom. Additional features: modest condo fee of $150, a 2-car garage, 9-foot ceilings, custom cabinets & built-in speakers and so much more. Make this Dream Home your Dream Home! (id:19173)
Streetcity Realty Inc.
174 Harrison Place
Port Stanley, Ontario
Welcome to your Port Stanley home with year round Lake Views and spectacular sunsets! Located in the quaint Orchard Beach area. This year round executive home features 5 bedms, 2 baths, solid 1 inch thick oak flooring throughout the main floor formal dining rm, spacious living rm, with custom gas fireplace, french doors leading to a tranquil private fenced yard with water feature and fish pond, Enjoy the no maintenance back yard. Eat in kitchen, main floor utility rm. with laundry, Custom wrought iron and oak stairs lead to the second floor and a double linen closet with decorative glass shelves. 1 inch thick plank pine flooring. floor to ceilings windows provide the master bedrm.with panoramic lake views & Walk in closet. The southwest bed rm has french doors to a 10' x 19' balcony with Lake Views Outside are beautiful front gardens, storage shed with hydro, attached heated triangular shed, driveway with Private parking for 4 cars plus 30 Amp.RV. receptacle in driveway, 200 amp hydro service. The appliances included are sold in an as is condition with no warranties or guarantee by the Seller. (id:19173)
Century 21 Heritage House Ltd.
86 Church Street
Exeter, Ontario
Available for LEASE from July 1st. Beautiful sunfilled one year old double car garage detached home in a premium corner lot in the estate community, quiet neighbourhood of Exeter. Conveniently located just 30 mins from London and 15 mins to the shores of Grand bend. Close to all amenities and shopping, excellent layout with 9 ft ceiling on the main floor, fireplace, quartz countertops in kitchen & bathrooms, open concept kitchen with centre island, 3 huge bedrooms on the second floor, master bedroom with ensuite. And lots of other upgrades! (id:19173)
Exp Realty
737 Deveron Crescent Unit# 302
London, Ontario
INVESTMENT 2 BEDROOM CONDO AVAILABLE in a AAA location! Welcome to Unit 302 – 737 Deveron Cres. This complex is surrounded with many amenities within walking distance that include Food Basics Grocery, Tim’s, Shopper’s Drug Mart, London Public Library, restaurants & personal service shops. 5 minutes to Victoria Hospital & one minute to Highbury & 2 minutes the 401 HWY. Public transit available within a block. This well managed 2 Bed APARTMENT Condo is currently leased month to month for $1700.00 plus utilities. The owner/landlord is responsible for the water tank rental, property taxes (1505.00) & amp; condo fees ($375.00) which includes building maintenance, building insurance, landscaping, snow removal, roof & windows. Included is an outdoor pool, exercise room, open parking & visitor parking. This condo unit was totally updated in 2018. No interior pictures provided due to tenant privacy. You will love the open concept living/dining rooms, gas fireplace, renovated balcony, 2 beds, in suite laundry with storage & 4pc bath. The heat is provided by electric baseboard supplemented by the gas fireplace. For convenience there is an elevator. The common areas are spotless & clean. The tenants would love to stay if possible. (id:19173)
Royal LePage Triland Realty
720 Deveron Crescent Unit# 18
London, Ontario
Incredibly Updated Condo in Desirable '720 Deveron Cres' Complex. If quick access to the 401 is on your checklist, keep reading. Looking for a great place to call home? The Main and Second Levels feature Carpet-Free Flooring, Crown Moulding and Pot Lights. Private Double Car Parking including Private Carport. No need to Run your bins to the Street Curb with 'End of Driveway' Enviro/Sani/Recycling Pickup. This home will impress you from the moment you walk in. The kitchen has been updated with cabinets, counter tops, paint and flooring including tiled backsplash, Crown Moulding and Pot Lights. The open concept Main Floor provides updated flooring, paint, Pot lights, Crown Moulding and is a great space to entertain that includes a large family room and dining room with a Feature Faux Wood Beam spanning between the 2 rooms. The Sliding Door off the Living Room leads to a private patio, no rear neighbours behind, with a gate to some common element greenspace. All Upper Bedrooms are generous in size, the Primary accommodates a King Bed, has 2 closets and features Pot Lights and Wall Sconces on each side of the bed. The main bath has also been completely updated with Slat Wall, Vanity, Flooring and Tiled Shower! If you're seeking your first home, move up or even a great investment property take a look at this one. Extremely reasonable condo fees as well as impeccable grounds maintenance. Very, Very 'Move-in Ready'! (id:19173)
Revel Realty Inc.
72632 Duke Crescent Crescent
Zurich, Ontario
EXCEPTIONAL VALUE JUST NORTH OF GRAND BEND | 4 BEDROOMS / 3 FULL BATHROOMS | DUPLEX POTENTIAL W/ R1 MULTI-UNIT ZONING | 2.5 MIN WALK TO PRIVATE SANDY BEACH ACCESS | 5 MIN WALK TO WHITE SQUIRREL | SOLD AS FULLY FURNISHED TURNKEY PACKAGE W/ KITCHENWARE. Welcome to the Blue Heron, a completely renovated 4 season bungalow nestled into the quiet, peaceful, & secluded Bayview lakeside subdivision. Tucked into a 1/4 acre lot well off the main road & so close to the lake you'll fall asleep each evening to those gentle waves lapping up against the beach barely 200 mtrs from your generous & private backyard, this one is available just in time for Summer! This forced-air gas heated & central air-conditional family home, weekend get away, or rental income machine doesn't need a thing! Serviced by a new 2018 septic system, the hitlist of upgrades & renovations is extensive, from the bones to the finishes, all done between 2018 & 2023: complete kitchen & bathroom renovation plus 2 NEW bathrooms added in 2019, garage conversion to 4 season living space creating a full suite on southern side of home (currently used as family room, but meant to be a master bedroom w/ ensuite), which fosters easy conversion to 2 units, new furnace & A/C in 2018, new steel roof in 2021, LED fixtures, loads of plumbing upgrades & electrical work btw 2018 & 2023, new deck in 2018, upgraded insulation (spray foam foundation & also new cellulose in attic), the list goes on! Bottom line, this one is irrefutably ready to go, & it comes as a turnkey furnished package - just walk through the door on closing day, drop your bags in the bedrooms, & hit the beach. The kids can spend the day at the fantastic community playground right around the corner as well because you won't need their help unpacking w/ a turnkey content sale! Just as short drive to everything you need in Grand Bend or Bayfield, this one ticks all the boxes. $195.00 annual dues to Bayview Subdivision for maint of beach stairs, playground, road. (id:19173)
Royal LePage Triland Realty
1830 Dumont Street Unit# 211
London, Ontario
This 2-bed corner apartment is on the second floor and comes equipped with a balcony overlooking a large grassy open area. The building is nestled on a quiet side street in a family friendly neighborhood, and is surrounded by mature trees & green space. Enjoy the convenience of being just steps away from Argyle Mall, local restaurants, and several other amenities! The condo fee of $538.48/month also includes the utilities - heat, hydro, water & a parking space. Visitor parking is available. Currently tenanted on a month to month basis. *BONUS* $5000 Cash Rebate is being offered to purchasers upon closing for renos or closing costs! Offers welcome anytime. (id:19173)
RE/MAX Centre City Realty Inc.
193 Collins Way
Strathroy, Ontario
Welcome to your dream home! This stunning 3-bedroom bungalow boasts a captivating blend of elegance and comfort, offering a lifestyle of luxury and tranquility. Upon entering, you'll be greeted by vaulted ceilings adorned with real wood beams, creating a sense of grandeur and warmth in the expansive great room. Engineered hardwood floors flow seamlessly throughout, enhancing the home's timeless appeal while ensuring easy maintenance. The oversized primary bedroom is a sanctuary unto itself, featuring tray ceilings that add an extra touch of sophistication. A spacious walk-in closet provides ample storage, while the large 3-piece ensuite promises a spa-like experience with its modern amenities and impeccable design. Prepare to be impressed by the gourmet kitchen, where culinary aspirations come to life. An oversized island invites gatherings and culinary adventures, while a well-appointed pantry and abundance of cupboards ensure ample storage for all your kitchen essentials. The pinwheel design backsplash adds a touch of artistry to the space, making every meal preparation a delightful experience. Step outside to discover a backyard oasis that backs onto open fields, offering breathtaking views and a serene retreat from the hustle and bustle of everyday life. Enjoy morning coffee on the covered patio or the sunset later at night. Don't miss your chance to make this exceptional property your own. Schedule a showing today and experience living in a picturesque setting or take a short ride on your golf cart and you can be playing golf at the nearby Caradoc Sands Golf Course. (id:19173)
Pc275 Realty Inc.
3900 Savoy Street Unit# 161
London, Ontario
Nestled in the sought-after community the Towns of Savoy is this modern stacked townhouse with 2 spacious bedrooms and 2.5 baths. On the main floor as your enter you are welcomed with an open concept main floor with a living room, dining room, and kitchen that comes with a spectacular quartz white countertop and cabinetry. This home is perfect for first-time homebuyers or investors who are looking to take advantage of the close amenities of easy highway access nearby. Book your showing today! (id:19173)
Century 21 First Canadian Corp.
4544 Heatly Drive
Delaware, Ontario
Executive architectural home on approximately 6 acres of property. Perched over a setting that changes with the seasons overlooking beautiful ravine views with the sounds of the babbling brook below. Located on a quiet country road ideal for nature lovers looking for serenity yet just mins. to London. Nearby Sharon Conservation area! Separate guest suite or home office (with high speed internet available) above the 2 car heated garage. Maintenance free Trex decking along the entire rear of home and upper guest room. Open concept engineered and designed to encompass natures beauty. Large windows, extensive decking allows a multitude of views. Here are just a few features, registered R2000 insulated home. Vaulted ceilings, hardwood flooring, gas fireplace. Beautifully upgraded primary ensuite bath with walk-in shower, heated floors and granite top kitchen. Leaf filter gutter guards installed in Sept 2019. Large and inviting sunroom offers idyllic view of the forest, Sharon Creek and ravine. Heated garage. Survey is available. A rare opportunity to own 6 acres of a natural wonderland. (id:19173)
Century 21 First Canadian Corp.
72 Treadwell Street
Aylmer, Ontario
Welcome home to this fantastic family residence in Aylmer, boasting a beautiful custom De Sutter build. Nestled on a tranquil cul-de-sac within the sought after neighbourhood of Elgin Estates, this home offers the perfect blend of comfort and sophistication. Carefully designed, the main floor features a spacious open-concept kitchen with quartz countertops, perfect for entertaining and BBQing, with patio doors leading to a large covered area in the backyard. Enjoy the convenience of main floor family room with gas fireplace, a welcoming and spacious front entrance, main floor laundry and a double car garage. With 3 bedrooms and 4 baths, there's ample space for the whole family. The fully finished basement includes a family room for additional living space. With no neighbours behind you, enjoy stunning sunsets from the west and easy access to the East Elgin Complex. Don't miss out on this incredible opportunity-call today and book your showing! (id:19173)
Royal LePage Triland Realty
411 Kingbird Court
London, Ontario
This is a rare find. 3100+ sq ft of beautiful finished space, with walk out, in sought after Jack Chambers family community with breath taking views of nature ponds, park, and mature trees. Located in a peaceful cul-de-sac, short walk to Jack Chambers PS and Virginia Park. Charming 3+2 Bedroom Bungalow offers the perfect family opportunity. The main level of this home is designed with the open concept kitchen, living and dining areas where you enjoy the views and walk-out to a deck to take in the ever changing seasons. The main floor has a formal dining room, a den/office/bedroom, a second bedroom, the Primary bedroom with its relaxing oasis 5pc ensuite, plus laundry. When you travel down to the lower level you are greeted with more outdoor views and a walkout to a large deck and fully fenced backyard area with its relaxing private views of the ponds. Put your feet up and enjoy your cottage life in the City. There is a large family/recreation room plus 2 generous sized bedrooms plus a designer 3 pc bathroom, that finish off this gem of a home. Freshly painted, little carpet on the main floor, and many upgrades have been done to keep this home in perfect condition. Furnace 2021, deck 2013. Don't miss out on this one of a kind home and location. Offers to be collected by 4:00pm on May 21, pre-emptive orders will be considered. (id:19173)
Initia Real Estate (Ontario) Ltd
1625 Medway Park Drive
London, Ontario
Introducing the Oakland, Mapleton Homes latest offering. Situated in desirable Northwest London this homes features 2929 Sqft of inviting living space for your family to call their own. This 4 bedroom, 3.5 bath home features quartz countertops, quality cabinetry in the kitchen and bathrooms and walk-in pantry. Bright and open concept living area makes entertaining effortless. Built in cabinetry in the mudroom and living room on the main level makes organizing and storage easy, and aesthetically pleasing. The upper level features an oversized primary with ensuite with soaker tub, and three additional generous sized bedrooms boasting a total of 3 ensuite baths. This home comes complete with additional builder upgrades including stained wooden main staircase, electric fireplace and upgraded lighting package. The Basement is roughed in for a future bathroom and comes complete with egress windows making it a perfect blank slate for future additional living space. The neighbourhood is made for families, with parks, playgrounds, miles of walking/biking trails, shopping, restaurants and schools close by. We have limited lots and spec homes remaining. Call now to discuss how Mapleton Homes can assist you with your new home needs. (id:19173)
Streetcity Realty Inc.
9848 Huron Place
Lambton Shores, Ontario
PRIME LAKEFRONT REAL ESTATE. 117 feet of pristine beach frontage on almost an acre of land in UTLTRA RARE location on South End of Beach o Pine. These properties NEVER come up for sale. Providing unmatched exclusivity and privacy behind the gates of this desired community. Competitively priced within range of a recent comparable sale for HALF this lot size. The four-season home or cottage provides abundant space for relaxation and entertainment, highlighted by an open-layout featuring a stunning stone fireplace and large windows overlooking the coastline. With a main floor primary bedroom, two additional bedrooms and two full bathrooms, and the potential for additional living space in the basement, with walkout access, further enhances versatility. Your own exclusive staircase leads you to one of Ontario's most captivating stretches of private beach. The proximity to nature offers endless opportunities for outdoor recreation, from water sports to leisurely beach strolls, all set against the backdrop of breathtaking Lake Huron sunsets. Moreover, this property is not just a retreat—it's an investment in a legacy. Positioned in a rapidly appreciating area, it presents a prime investment opportunity. Whether one chooses to enjoy the property as is or embark on a bespoke renovation project, the potential for creating a custom-built home is endless; from enhancing the property's aesthetic to modernizing interior spaces for ultimate comfort and luxury, you are able to tailor this property to suit personal preferences and lifestyle. This piece of premium real estate welcomes you to a life of upscaled beachfront living in Beach O’Pines in Grand Bend, Ontario. Once it sold you may never see it again. (id:19173)
Prime Real Estate Brokerage
23 Basil Crescent
Ilderton, Ontario
Welcome to your new home! This beautiful model home is a dream. Coming through the front door you will find engineered hardwood floors leading to your home office space, perfect for anyone needing a space to work from home! The main floor then opens up to the spacious living room, kitchen and dinette. Through the kitchen you will find beautiful tiled floors, a walk-in pantry and quartz countertops with a beautiful large island. Upstairs the primary bedroom is a dream! Coming in to your very spacious bedroom you will find a walk-in closet as well as a 5 piece ensuite bath with a beautiful glass tiled shower, free standing bathtub and quartz countertops with double sinks. Continuing through the upper floor you will find a second floor laundry room, three more spacious bedrooms as well as a main bathroom with double sinks and bathtub. Located in desirable Clear Skies Ilderton, this is one you won't want to miss! (id:19173)
Nu-Vista Premiere Realty Inc.
51 Basil Crescent
Ilderton, Ontario
Welcome to your dream home! This stunning new 2,560-square-foot residence offers the perfect blend of elegance, comfort, and spaciousness, making it an ideal place to create lasting memories. As you step inside, you'll be greeted by an expansive and open floor plan. The living room has lots of natural light from large windows, creating a warm and inviting atmosphere. It's the perfect space to relax and entertain guests. The heart of this home is undoubtedly the gourmet kitchen. It boasts quartz countertops, ample cabinet space, and a convenient large island for meal preparation and casual dining. The home offers five generously-sized bedrooms, including a primary suite that's a true retreat. With its walk-in closet and en-suite bathroom, it provides the perfect sanctuary after a long day. The finished walkout basement adds an additional 874sqft of versatile living space. Whether you envision it as an entertainment hub, a home gym, or a guest suite, this space is yours to customize. Complete with a bedroom and full bath, this basement makes the perfect place for your guests to stay. Step outside to your private oasis. The walkout backyard is perfect for outdoor gatherings, gardening, or simply unwinding on a sunny day. Imagine enjoying your morning coffee from your deck overlooking your yard or evening BBQs in this serene space. For those who work from home or need a dedicated workspace, there's a spacious home office that can accommodate all your needs. Conveniently situated in Clear Skies, Ilderton just steps away from London, you can enjoy all the convenience of city living while living in this quiet neighbourhood just outside of the city. (id:19173)
Nu-Vista Premiere Realty Inc.
155 Kent Street Unit# 204
London, Ontario
MOTIVATED SELLER! Impeccably maintained 2 bedroom, 2 full bath, this condo lies in the heart of downtown London, just steps from Richmond Row, the Grand Theatre, Victoria Park, bus access to UWO and within walking distance to Harris Park, Fanshawe downtown campus, the Budweiser Centre, Dundas Flex Street and the Central Library. Updates include an oak kitchen, Berber carpeting, ensuite walk-in shower with glass block, combination furnace/AC unit, and rental water heater. The private balcony overlooks the rear gardens and is screened by a beautiful row of mature Shademaster locust trees. Building updates include newer elevators (2022) and windows/balcony doors replaced in 2016. Come see the best priced condo in all London, and enjoy easy downtown living and all its conveniences! Worthy of note: the Seller was the first buyer to purchase a unit in the building when the condominium was established in 1992. (id:19173)
Royal LePage Triland Realty
38803 Talbot Line
St. Thomas, Ontario
Welcome to The Mill house! Built in 1881, this home has no shortage of charm! Boasting tons of history and situated on over 0.6 acres while being conveniently located right beside the Elgin Walking Trail for all nature enthusiasts. This beautiful century home offers 3 bedrooms, 2 bathrooms with secret rooms, original hardwood flooring, spiral staircase and moulding. Enjoy entertaining or relaxing in your backyard oasis boasting a spacious deck, full-size grass volleyball court, beautiful perennial gardens and fire pit for those warm summer evenings. PetSafe underground perimeter system, gated 24’x12’ cedar post fenced yard tucked discreetly near gardens and 8’10’ organic cedar ‘Catio’ allowing your pets contained access in and outdoors. Plenty of outdoor space for an in-ground pool and any future home additions. Located on a priority-maintained road just 10 minutes south of London, 5 minutes west of St Thomas, and less than 6 minutes to Hwy 401, Amazon Fulfillment Center, restaurants and more! (id:19173)
Century 21 First Canadian Corp.
2261 Linkway Blvd Boulevard Unit# 150
London, Ontario
Welcome to the Former Model Condo in Upper West with Upgrades Throughout. 3+1 Bedrooms, with Bonus Media Room on the 2nd Floor, 3.5 Bathrooms, Double Car Garage. Total Square Footage is 3,285, 2771 Finished Space, 173 Unfinished (Great Storage Space) and 341 Garage. Bright Open Main Floor contains Chef's Kitchen complete with White Modern Cabinetry, Stainless Steel Appliances, Quartz Counter Tops. Kitchen Leads to Large BBQ Deck. Great Room Offers Several Options for Making This Your Dream Home. Additionally Main Floor Laundry, Guest Bathroom, and Access to Your Bright Double Car Garage. Second Floor has Large Master Bedroom with Modern Walk-In Closet and 5 Piece Bathroom. 2 Additional Bedrooms, Bonus Media Room and 4 Piece Bathroom. The Lower Level Provides Additional Bedroom, 4 Piece Bathroom, Recreation Room, and Convenient Storage Space. Low Condo Fees of $200. Click on Video for Your Virtual Showroom. (id:19173)
Century 21 First Canadian Corp.
51-49 Royal Dornoch Drive
St. Thomas, Ontario
Welcome to 51-49 Royal Dornoch a Luxury Semi-Detached Condo built by Hayhoe Homes featuring; 4 Bedrooms plus office, 2.5 Bathrooms including primary ensuite with heated floors, tile shower, freestanding soaker tub, and vanity with double sinks and hard-surface countertop, finished basement and single car garage with double driveway. The open concept plan features a spacious entry, 9' ceilings throughout the main floor, large designer kitchen with hard-surface countertops, tile backsplash, island and cabinet pantry, opening onto the great room with electric fireplace and eating area with patio door to rear deck looking onto the trees. Upstairs you'll find 4 generous sized bedrooms, laundry closet, main bathroom and 5 piece primary ensuite. The finished walk-out basement includes a large family room and home office with door leading to rear concrete patio. Other features include; hardwood stairs, hardwood, ceramic tile and luxury vinyl plank flooring (as per plan), garage door opener, 200 AMP electrical service, Tarion New Home Warranty plus many more upgraded features. Taxes to be assessed. (id:19173)
Elgin Realty Limited
2222 Southport Crescent
London, Ontario
MOVE IN READY! Hazzard Homes presents The Kenny, featuring 1600 sq ft of expertly designed, premium living space in desirable Summerside. Enter through the double front doors into the double height foyer through to the bright open concept main floor featuring Hardwood flooring throughout the main level; staircase with black metal spindles; generous mudroom/pantry, kitchen with custom cabinetry, quartz/granite countertops, island with breakfast bar; expansive bright great room with large windows/patio slider across the back of the home. The upper level boasts 3 generous bedrooms and two full bathrooms including primary suite with walk in closet and 4- piece ensuite (tiled shower with glass enclosure, quartz countertops, double sinks) and convenient upper level laundry. Unfinished basement is ready for your personal touch/development. Other features include: Over the range microwave, pot lights, rough in bathroom in basement, paverstone driveway and more. (id:19173)
Royal LePage Triland Premier Brokerage
1050 Kimball Crescent
London, Ontario
Presenting a distinguished 16 yr younger dream home in the prestigious Hyde Park neighborhood of North London, this two-storey residence boasts 3+1 bedrooms, 2.5 bathrooms, with noted upgrades throughout. The main level features LVP flooring, a bright, open-concept white kitchen with stainless steel appliances and quartz countertops, perfect for entertaining. The living room, with its cozy fireplace and elegant TV feature wall, invites relaxed gatherings. Outside, a deck offers views of a serene pond and a lush, fully fenced backyard, ideal for outdoor entertainment and barbecues. Upstairs, three spacious bedrooms with some feature walls added in style include a Primary Room with a double door entrance and stylish barn door closet. The finished lower level provides a prime entertainment space, a room with potential to add a closet and an additional full bathroom, and a shared laundry area in an unfinished area. This home is a unique opportunity for sophisticated living- schedule your private viewing to explore this exquisite property. The homeowner has done some recent upgrades including the fence and the deck area paint in summer 2023, TV feature wall addition in Dec 2023. The bedroom features wall addition in all bedrooms on 2nd level in Jan 2024. The basement bath was converted to a full bathroom in Jan 2024. (id:19173)
Royal LePage Triland Realty
89 Prince Edward Road
Woodstock, Ontario
Spacious 4-bedroom home on an oversized corner lot. This property has loads of character and charm! The backyard is huge with a multi-tier deck and sheds for all your outdoor hobbies. Backing onto greenspace with southern exposure you can enjoy many sunny afternoons. Inside updates include pot lights, kitchen, hardwood throughout. Roof 2020 and fresh paint throughout. Large basement rec room is great for a growing family. Easy access to commercial shopping, schools and minutes from the 401. (id:19173)
Pc275 Realty Inc.
2190 Robbie's Way
London, Ontario
Impressive curb appeal w/ a combination of stone, graphite-tone stucco, black frame windows & standing-seam metal roof detailing. This 5-bedroom, 5-bathroom Westhaven Homes beauty offers a spacious, open-concept plan + finished basement for a total of ~4000 sq. ft in Sunningdale Court–North London’s executive lifestyle enclave. 10 ft ceilings & gorgeous windows draw natural light through the living spaces & across the White Oak floors. Great room combines a culinary haven w/ multiple gathering spaces. Outstanding kitchen design features extensive lower cabinetry/drawers in soft black tones w/gold detailing & crisp white uppers including mullioned glass display cabinets & extensive quartz surfaces. A feature wall of artisanal tile reaches up to the ceiling & extends through an arched entry where the Butler’s pantry extends serving & storage. Double islands, seating 10, open onto the living room w/ 46 gas fireplace & large windows. 8 ft patio doors open onto covered back deck. Servery, just steps from dining room, creates impact w/ ceiling-height emerald-green tile. Main floor office w/13 ft cathedral ceiling. Locker-style millwork in the mudroom. Wood staircase ascends the 2nd floor where White Oak continues through the hallway & the spacious primary suite. Primary ensuite displays blonde birch-style Scandinavian cabinetry w/ “soapstone” quartz counters, oversized glass shower w/ full tile surround/floor & niche, separate water closet & free-standing tub. Cross the heated floors of the ensuite and step into a huge dressing room w/ natural light. Bedroom 2 enjoys a 3-piece ensuite. 3rd & 4th bedrooms share a 5-piece ensuite w/ separated tub/toilet. Upper level laundry & 9 ft ceilings. Fully finished lower level adds large rec room/media room, 5th bedroom & a 4-piece cheater ensuite. Generous 2 car garage w/ height for lifts. 63 ft x 129 ft pool sized lot. Prime location walking distance to Sunningdale Golf & the serene trails of the Medway Valley Heritage Forest. (id:19173)
Sutton Group - Select Realty Inc.
757 Guildwood Boulevard
London, Ontario
Great opportunity, well maintained bungalow in desirable Oakridge. Inviting foyer leading to well appointed kitchen with a breakfast area to enjoy your morning coffee. Open concept living/dinning features gleaming hardwoods, cathedral ceiling and walk out to a private deck, great for entertaining. Spacious primary bedroom with walk in closet and 4Pc ensuite bath. Main floor laundry for added convenience. Fully finished lower level with grand size family room, another 4Pc bath and two additional bedrooms adds to the living space. Some other features worth mentioning are owned water heater, air exchanger and central vacuum. Fantastic location close to all amenities and excellent school district. (id:19173)
Century 21 First Canadian Corp.
93 Pine Valley Gate Unit# 15
London, Ontario
Desirable one floor complex in Westmount…just minutes to all amenities. Fantastic location in small complex across from and beside green space with plenty of visitor parking…very private. This 2 +1 bedroom (end unit) with 3 full baths has many updates including...bright white kitchen with quartz countertops, updates to bathrooms, spacious floor plan with huge beautiful open concept Living and Dining Room with hardwood floors and wood burning fireplace, large master bedroom with full ensuite and walk-in closet spacemaker shelving, newer flooring and carpet through most of home, new furnace and central air in 2023, updated windows, complex has in-ground sprinkler system, recently finished lower level with huge family room, den/bedroom, full bath and plenty of storage space, beautifully updated ensuite bath with stand alone tub, skylights for bright natural light and more! Secluded front courtyard for barbecuing and entertaining. 6 appliances included. (id:19173)
Coldwell Banker Power Realty
2022 Upperpoint Boulevard Unit# 10
London, Ontario
This Sifton Homes built condo is absolutely stunning, especially with its desirable location in West London and the thoughtful upgrades throughout. The three bedrooms on the main floor, along with the ensuite bathroom and additional 4-piece bathroom, offer both convenience and luxury. The spacious living room, dining room, and kitchen with a pantry create a welcoming atmosphere for relaxation and hosting gatherings. The kitchen's gas stove, large island, and ample cabinets are sure to delight any cooking enthusiast. The full finished basement with two additional bedrooms and a third full bathroom adds significant value, providing versatility for various living arrangements or entertainment options. The roughed-in gas hook up for a fireplace in the basement adds a cozy touch, perfect for chilly evenings, while the gas line outside for the BBQ offers convenience for outdoor cooking. Book your showing today! (id:19173)
Pc275 Realty Inc.
191 South Street
Glencoe, Ontario
Large family home on an oversized lot 116.34 ft x 165.49 ft with a heated shop. This raised ranch offers two finished floors with 6 inch walls and an attached two car garage. The main floor has an open concept kitchen, dining and living room, walkout to 4 season sunroom with gas fireplace, 3 bedrooms and a 4 piece bath with stackable washer/dryer. The lower level features a large rec room with a wood fireplace, 3 piece bath, large bedroom, kitchenette, second laundry area, utility room and walk up to the two car garage. Some newer windows, chairlift, recently painted, 3 awnings on sunroom (2 manual and 1 electric) The shop has a gas heater plus a wood stove, 220 electricity for air compressor hookup and a cement floor. There is a curb cut to the shop. Appliances included. Close to schools. Underground dog fencing around the whole yard. (id:19173)
Royal LePage Triland Realty
50 Northumberland Road Unit# 75
London, Ontario
Welcome to this upscale neighbourhood where we're offering a lovely bungalow for sale in the exclusive Hunt Club Gate community. This highly attractive premium end unit on a cul-de-sac backs onto the Kelly Stanton Environmentally Significant protected green space. The unit show cases 1550 finished sq. ft. on the main level with another 750 sq. ft. finished downstairs for a total of 2300 sq. ft. of finished living space. This is a high quality built product featuring 2+1 bedrooms, 2.5 bathrooms, a spacious kitchen w/ bright sunlit eating area and breakfast bar, combination dining room & living room w/ gas fireplace and doors leading to an upper deck over looking the peaceful forest and natures delights. Both bedrooms are generous in size with the master offering a 4 pc ensuite w/ double sink, a glass shower & a walk in closet. There are no carpets in the home allowing you numerous design and décor options. Unique features include granite countertops, an expresso kitchen w/ coordinating designer back splash, stainless steel kitchen appliances, a rarely seen 14' cathedral ceiling, crown molding, many transom windows, all set on gleaming maple hardwood flooring or ceramic tile. The lower level features a lovely family room with 8' ceilings, rich laminate flooring, built in maple display cabinetry/bookcases, 3rd bedroom and a 4 pc bath for your over night guests. Double doors take you to a lower patio and more views of the green space. Loads of extra storage space throughout with a functional work shop area. With a double garage, parking for 5+ cars, main floor laundry, updated furnace and air, lawn sprinkler system, alarm system (not currently monitored), freshly painted, steps to walking trails, Clubhouse privilege's and proximity to all of life's conveniences this home offer tremendous value. It's a rare find in a beautiful and desirable location so call today for your private viewing. (id:19173)
Sutton Group Preferred Realty Inc.
104 Crestview Drive
Middlesex Centre, Ontario
Introducing your ideal home in Kilworth, where luxury and comfort combine effortlessly. This stunning 4-bedroom, 3-bathroom property is packed with high-end upgrades, making it a dream come true for any homeowner. Step inside through the impressive Double Oak Front Doors and onto beautiful hardwood floors that stretch throughout the entire home. The spacious living areas are flooded with natural light, complemented by modern window frames. The 8' Waterfall Kitchen Island, adorned with elegant quartz countertops, provides ample space for culinary creations and casual gatherings alike. Equipped with top-of-the-line Kitchenaid Commercial Appliances, every meal becomes a culinary masterpiece. The in-suite bathroom features heated flooring, ensuring your comfort even on the coldest of days. Louvolite Motorized Shades offer privacy and convenience at the touch of a button, and you can control the entrance, lights, and temperature. Outside, the allure continues with a fully finished fence and deck, providing the perfect setting for outdoor gatherings and relaxation. A concrete driveway leads to a spacious 2-car garage, offering ample parking and storage space for vehicles and belongings. With water softener and reverse osmosis systems already installed, convenience and quality are assured in every aspect of daily life. (id:19173)
Keller Williams Lifestyles Realty
3025 Singleton Avenue Unit# 44
London, Ontario
Meticulously kept, spacious and modern 3- Storey townhouse with TWO car tandem garage, ideally located in Andover Trails. Main level offers access to the garage, utility room and closet. The second level offers open concept living with spacious kitchen with quartz counter tops, large island, bright living room with access to balcony and 2 pc bathroom. Lots of natural light to work at the built-in workstation with extra cabinetry and generous sized eating area. The third level features two generous sized bedrooms, PLUS DEN/OFFICE currently being used as a small bedroom, and convenient laundry. The primary bedroom offers 3 pc ensuite and the secondary bedroom has a nice closet and cheater ensuite. The garage has a door with access to a patio. Location is great with walking distance to shopping, restaurants, coffee shops, gym, variety of retailers and grocery store. Great home for families or investors. Owned water heater. (id:19173)
Thrive Realty Group Inc.
1200 Cheapside Street Unit# 17
London, Ontario
Welcome home to 1200 Cheapside! This move-in ready end unit has 3 bedrooms, 2.5 bathrooms offering ample space for your family to thrive. In the heart of the home is the updated kitchen where you can whip up dinner while keeping an eye on the kids as they play in the nearby park. Unwind in the large primary bedroom or retreat to the finished basement. The convenience of two and a half baths ensures everyone's comfort. The neighbourhood is brimming with amenities like Walmart, Giant Tiger and grocery stores, everything you need is just moments away. (id:19173)
Real Broker Ontario Ltd
4657 Lakeside Street
Plympton-Wyoming, Ontario
Nestled just moments from the tranquil shores of Lake Huron in the charming Hillcrest Heights community, this exceptional custom-built home by renowned builder, CVH Quality Construction beckons with its stunning design and thoughtful details. Spanning over 2100 square feet, the main floor boasts three bedrooms and two bathrooms, where an abundance of natural light illuminates the airy open-concept layout. The heart of the home lies in the expansive kitchen, adorned with luxurious quartz countertops, a generously sized island, wine fridge, and ample storage space. The primary bedroom offers a serene retreat with its walk-in closet and spa-inspired ensuite featuring a custom glass shower. Convenience is key with an attached oversized two-car garage seamlessly connecting to a spacious mudroom complete with a hall-tree and laundry facilities. Descending to the finished lower level reveals a versatile space, comprising a large family room, two additional bedrooms, a three-piece bathroom, and a home gym, all complemented by a sizeable utility room and cozy in-floor heating. Stepping outside, a covered patio beckons you into the meticulously landscaped backyard oasis (pre-wired for backup generator and hot tub), where a 22x32 detached garage awaits. Boasting in-floor heating and an engineered lifting beam, this garage stands ready to accommodate any project or hobby. Furthermore, the property's proximity to one of the area's most breathtaking beaches ensures endless opportunities for relaxation and recreation just steps from your door. Experience the epitome of lakeside living in this remarkable abode, where every detail has been carefully crafted to elevate your lifestyle. Just in time to enjoy your summer by the lake! Book your private showing today! (id:19173)
Keller Williams Lifestyles Realty
916 Farnham Road
London, Ontario
Welcome to 916 Farnham Road in Westmount, London, Ontario's premier neighbourhood. This exquisite two-story home, with over 2400 square feet of refined living space plus a fully finished basement, embodies modern luxury and thoughtful design. It features four spacious bedrooms, two full bathrooms, a half bathroom, and a two-car garage, all nestled on one of Westmount's largest lots. Recent upgrades, including a new central air conditioning and furnace unit, shingles, and windows, enhance the home's comfort and efficiency. The interior boasts ample space for family life and entertaining, while the expansive backyard offers a private retreat for outdoor activities. Situated near the Bostwick YMCA, Startech Community Centre, Westmount Park, shopping centres, and highly regarded schools like Westmount Public School, St. Rose of Lima Catholic School, and Saunders Secondary Public School, the location combines suburban tranquility with urban convenience. 916 Farnham Road offers a lifestyle choice that balances leisure, education, and convenience in one of London's most desirable neighbourhoods. Perfect for families or anyone valuing space, luxury, and a vibrant community, this home positions you ideally for a life filled with ease and enjoyment in Westmount. (id:19173)
Century 21 First Canadian Corp.
745 Chelton Rd Road Unit# 9
London, Ontario
Step into this lovely townhome featuring 3 bedrooms and 3.5 bathrooms. This well-maintained property boasts an open-concept main floor with a combined living room, dining area, and kitchen, all enhanced by beautiful hardwood flooring. Upstairs, discover three generously sized bedrooms and two full bathrooms, including a master bedroom with dual walk-in closets and a private 4-piece ensuite. The finished basement offers additional living space with a recreation area and another full bathroom. Located in a secure, family-oriented community, this townhome presents a wonderful opportunity for comfortable living. (id:19173)
Shrine Realty Brokerage Ltd.

