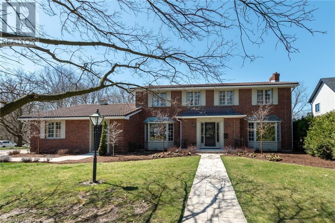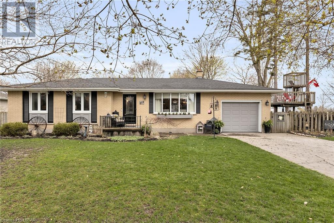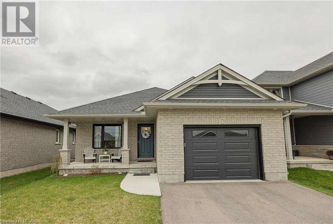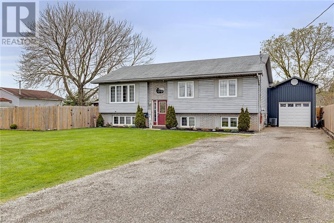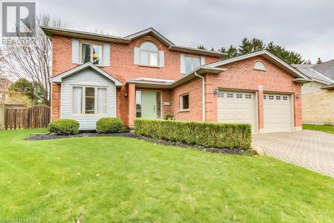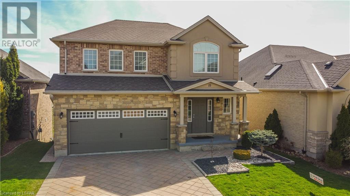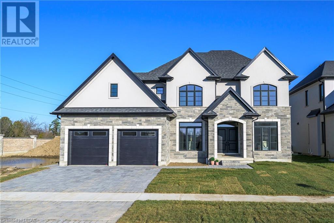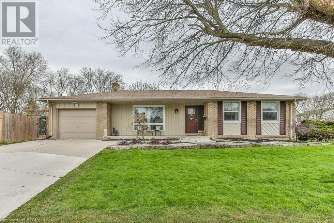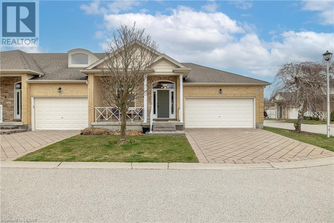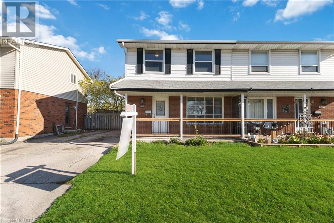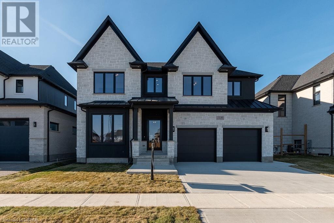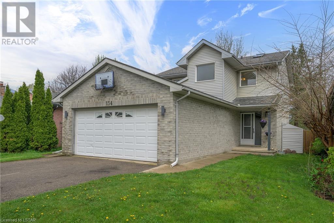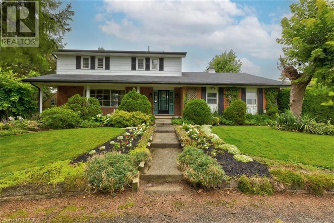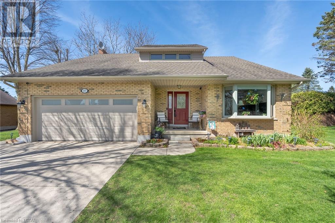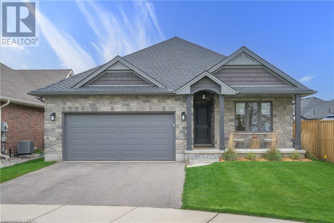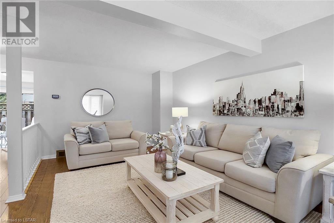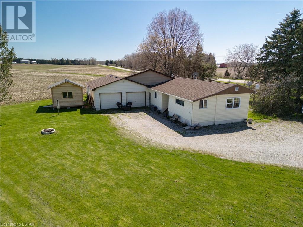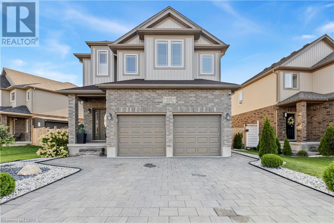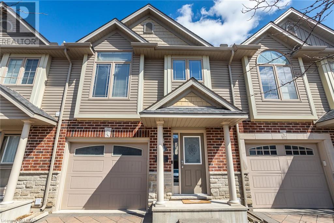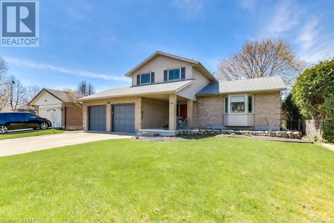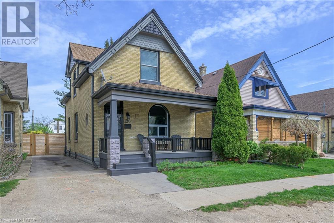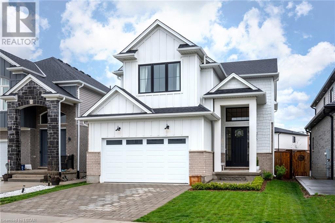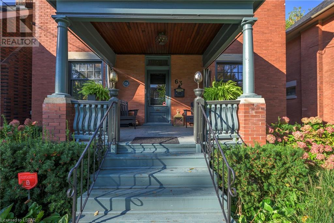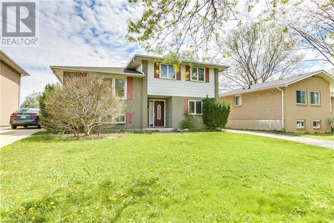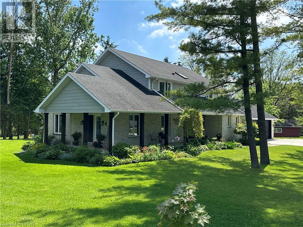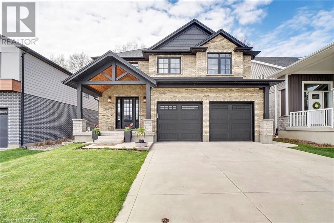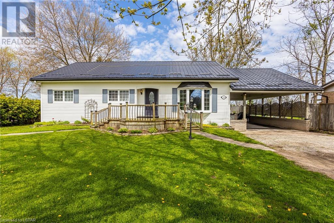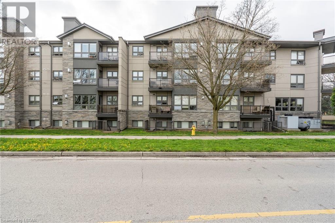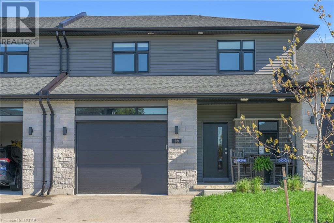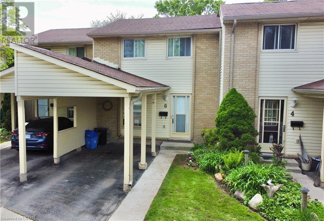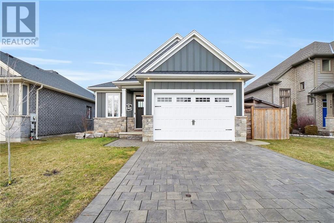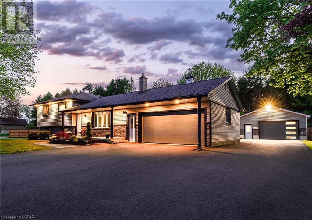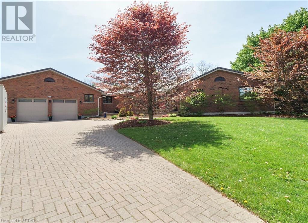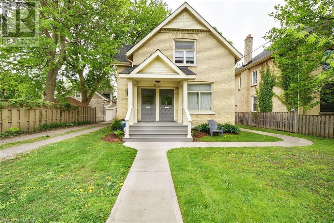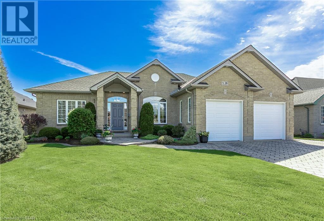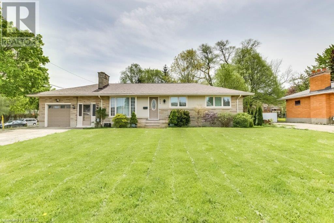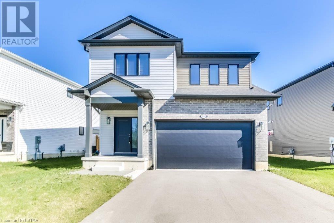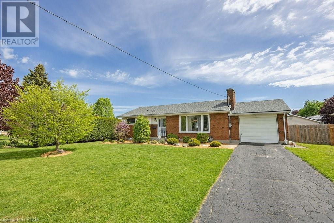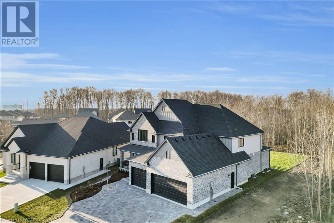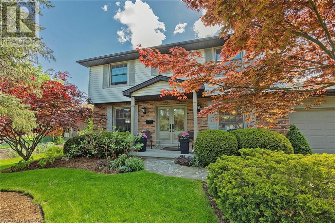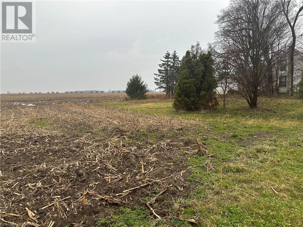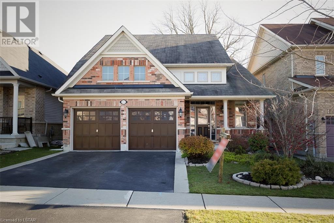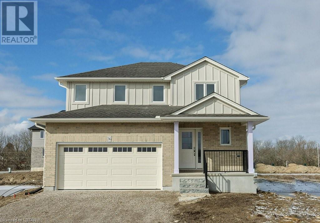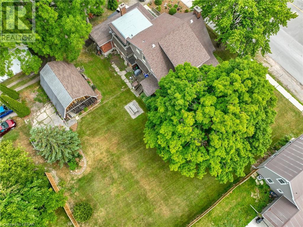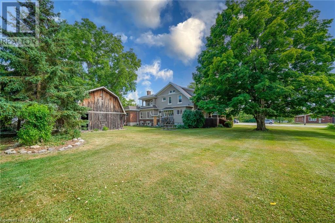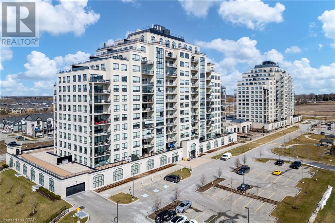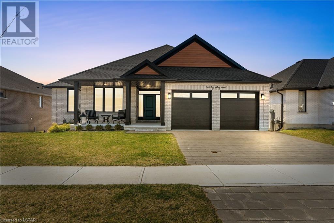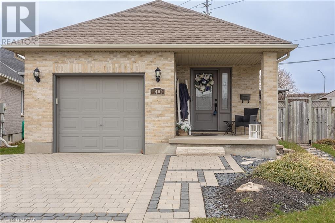64 Sherwood Avenue
London, Ontario
Situated on a prime lot backing onto trees, green space and Gibbons Park, this 2-storey family home with fully finished basement / in-law suite in a desirable Old North neighbourhood is sure to impress. In the spacious foyer there is an accent wall, wainscoting and views of the living room and dining room. The large dining room is well appointed with a large bay window and wainscoting. On the other side of the foyer, you will find an inviting living room with a large bay window providing plenty of natural light and a fireplace. The kitchen is big and bright and comes complete with backsplash, plenty of storage, stainless steel appliances, breakfast nook and sliding doors leading to the back patio area. Adjacent to the kitchen is a quaint family room complete with fireplace and accent wall built in wall storage and a large bay window with views of the backyard. On the second level the primary bedroom has lots of space and comes complete with an ensuite bathroom with tiled shower as well as a fireplace , ceiling fan and oversized bay window. The second bedroom is spacious with an ensuite and large closet. The second level also has an additional 3 bedrooms, and a full 3rd full bathroom. In the lower level you will be amazed by the sizable rec room that has a fireplace complete with brick accent wall and wooden mantle as well as built-in wall shelving. The white kitchen is very spacious and has an island with sink and bar seating, backsplash, stainless steel appliances and lots of storage. 3 additional large bedrooms and a full 5-piece bath with soaker tub complete the lower level. With a separate entrance it could be the perfect in-law suite. The backyard is very spacious and has views of Gibbons Park and the Thames Valley Parkway. The home is walking distance to the University, Parks, Hospital’s and trails that lead all over the city. (id:19173)
Sutton Group - Select Realty Inc.
213 Pryde Boulevard
Exeter, Ontario
Location! Location! Location! There will be no excuses for being late for school when both the public and high schools are in your back yard! For the sports enthusiasts, you will benefit from the arena, the ball diamonds, the soccer field and the pickleball/tennis courts that are directly behind you. For the nature lovers, you will love that the trail starts right at your front door! For the entertainers, your guests will delight in swimming in your inground pool, the large yard, the covered porch, the double decker tree house, and the custom concrete fire pit that is not only great for starry nights, but will also give you a front row seat to the Rodeo action and fireworks! Inside this open concept home you will find a bright kitchen, a large island, a newly installed modern fireplace and a beautiful big bay window that fills the room with lots of natural light. Down the hall are 3 good sized bedrooms and an updated 5 piece bathroom. On the lower level you will be pleased with the spacious entertainment room that includes a gas fireplace, an updated 3 piece bathroom, a newly renovated laundry room, and bonus rooms that are currently used as bedrooms. This listing is a must see! Don't miss your opportunity to own this very unique property! (id:19173)
Sutton Group - Small Town Team Realty Inc. Brokerage
73 Renaissance Drive
St. Thomas, Ontario
Welcome to 73 Renaissance Drive! This elegant MP-built home showcases a gorgeous GCW kitchen with upgraded cabinets. The main floor offers unparalleled convenience, featuring a main-floor laundry room, a spacious master bedroom with a walk-in closet and en suite, along with a secondary bedroom, a powder room, and ample storage. Entertain in style in the expansive living room, boasting a tray ceiling, built-in custom cabinetry, and a lavish 75-inch TV. Relax in comfort with custom blinds and step out onto the covered deck, complete with a natural gas BBQ hookup, perfect for entertaining. Whether enjoying summer nights under the covered back or savouring morning coffee on the charming front porch, this home offers both tranquillity and luxury living. With two additional bedrooms framed in the lower level awaiting your personal touch, along with a fully finished bathroom, this home provides endless possibilities for growth and customization. Nestled in a sought-after area, close to walking trails and parks, this meticulously maintained gem awaits your discovery. Schedule your showing today! (id:19173)
Royal LePage Triland Realty
9475 Springwater Road
St. Thomas, Ontario
Here it is, the house in the country, with a bit of land and just outside of town in move-in condition. These are on the checklist for many, and now 9475 Springwater Rd in the hamlet of Orwell is available, here is your chance. This open-concept home is pristine, but both warm and cozy as well. The main level has a vaulted ceiling, and a large kitchen & dining room with hardwood red oak floors throughout. The lower level boasts a large freshly renovated family room with new laminate floors! You will be ready to entertain in this exceptional space! Step out into the rear of the home and find a large deck, patio and gazebo, this is where you will spend the summer! It is fully fenced so no need to worry about the kids or your furry family members. There is a recent addition of a new garage/shop with heated floors in half of the space with plenty of parking for visitors. There is an abundance of storage space in this home for all your extras and outdoor toys. (id:19173)
Davenport Realty Brokerage
38 Bassenthwaite Crescent
London, Ontario
Welcome to 38 Bassenthwaite Crescent, a well maintained 3 bedroom 2 storey home with 2 car garage and a fully finished lower level. This north London property is located on a quiet crescent and situated on a pie shaped lot convenient to Masonville Mall, Western University and LHSC University Hospital and a short walking distance to a park, trails and top rated schools including Masonville Public School and Lucas Secondary School. Main floor features include formal living room, dining room and family room with the comfort of a gas fireplace for those quiet times at home. The updated kitchen includes a centre island, pot lights and under cabinet lighting, marmolium flooring and walk-out to raised deck and patio area giving direct access to the fully fenced rear yard that is excellent for younger children or pets. The main level also has a 2 piece powder room and a laundry room, providing access to the garage. The upper level has 3 bedrooms and a 4 piece main bath. Master suite features a very generously sized walk-in closet and equally as large ensuite with corner jetted tub and exceptionally spacious glass shower. Lower level features include a large multi-use recroom/exercise area plus a spacious home office and 4 piece bathroom. Updates include kithen, family room flooring, professionally painted interiour 4 years ago, all front windows replaced approx 10 years ago and all rear windows replaced in February 2024. Two main garage doors replaced 3 years ago. Carpets professionally cleaned. (id:19173)
Sutton Group Preferred Realty Inc.
2615 Colonel Talbot Road Unit# 19
London, Ontario
Beautiful Two-Storey home with heated garage and a walk-out basement. Located in a private exclusive neighbourhood in Byron and backing onto a lovely pond. It features 3 bedrooms plus an additional office/nursery room with a vaulted ceiling. The oversized primary bedroom is complete with a 4pc ensuite and a walk-in closet. The main floor is a bright and spacious open concept living/dining/kitchen space with large sliding doors to a large deck with a metal gazebo and great views of the morning sunrise off the pond. Extras include rounded corners, central vac, crown molding and brand new carpet on the 2nd level. The fully finished basement was completely renovated in 2023 and includes a rec room, 3pc bathroom, laundry room and sliding doors that walkout to a concrete patio and a lovely landscaped yard. Condo fees of $185/mth include common area landscaping, road maintenance, common fencing, streetlights, curbs & fire hydrants. Appliances incl. stainless steel fridge, stove, dishwasher, LG washer & dryer. A great opportunity to live in one of London's best communities in a home that checks off a lot of the boxes. Call today to book a showing! (id:19173)
Pinheiro Realty Ltd.
2202 Robbie's Way
London, Ontario
Graystone Custom Home Ltd. introduces a stately 2-story executive residence- an architectural gem crafted with meticulous attention to detail for the discerning buyer. The integration of natural elements such as wood and stone create an inviting ambiance that harmonizes with the home's transitional aesthetic. Beautiful windows bathe the living spaces in natural light. The main floor, 2nd floor hallway & primary suite showcase the European Oak engineered flooring. The 3042 sq. ft. open concept design offers a Bistro setting for casual dining that opens onto both the covered back deck & the impressive living room with it’s gas fireplace balanced with cabinetry and floating shelves on either side creating a focal point in this gathering space. The kitchen is a masterclass in design. Exquisite Miami Vena quartz flows over the waterfall island. Clear Alder and Chantilly Lace cabinetry seamlessly compliment each other with timeless design. A walk-in pantry adds convenient storage. A wet bar & wine fridge create a perfect Butler’s pantry between the kitchen & dining room. A spacious private office provides an ideal space for remote work. The primary bedroom is a sanctuary boasting a luxe ensuite w/ tall Clear Alder cabinets flanking a slate-tone floating vanity with Calacatta Aquila quartz surface, a stand-alone tub, and a glass/tile shower with heated floors. A large dressing room, complete with beautiful built-ins, adds to the allure. Additional bedrooms offer both comfort and convenience. Bedrooms 2 & 3 share a 5-piece ensuite bath with a separated vanity area, while bedroom 4 features a private 3-piece ensuite. The lower level features a spacious rec room with plenty of room, a 5th bedroom with walk-in closet and a 3 piece bath. Fantastic location in north London’s newest upscale neighbourhood within walking distance of Sunningdale Golf & Country Club, while also enjoying the serene beauty of nearby Medway Valley Heritage Forest trails. (id:19173)
Sutton Group - Select Realty Inc.
834 Viscount Road
London, Ontario
Welcome to your new home! This charming property boasts two spacious bedrooms upstairs and a lovely third bedroom downstairs, offering flexibility and privacy. The bright living room invites natural light, creating a warm and inviting atmosphere. Enjoy the large side yard, perfect for outdoor activities, and convenient parking access on the quieter road, thanks to the corner lot location. Indulge in the luxury of two beautifully renovated bathrooms, designed for modern comfort. The kitchen is a chef's dream with a great island, ideal for meal preparation and entertaining guests. Step outside to discover two outdoor sitting areas and a firepit, perfect for relaxing evenings under the stars. With a double wide driveway and tastefully landscaped surroundings, this home exudes curb appeal. Cozy up by the fireplace in the lower rec room during cooler evenings, and take advantage of the great storage room in the lower area for all your organizational needs. Located close to elementary and high schools, shopping and restaurants. Don't miss the opportunity to make this house your home sweet home! (id:19173)
Royal LePage Triland Realty
947 Adirondack Road Unit# 8
London, Ontario
Welcome home to unit 8 at 947 Adirondack Road located in Westmount right on the edge of Byron, a rare offering in the highly sought after and quiet Westmount Pines complex. This home boasts attractive curb appeal with a large covered porch and double car garage. Step inside this beautiful end unit to an impressive open concept main floor. A large den that could also be a second bedroom or formal dining room greets you directly off of the large entrance foyer. Continuing into the home you will find gleaming hardwood and ceramic flooring throughout, 11 foot vaulted ceilings and plenty of windows with California shutters. A stunning kitchen with built in appliances and natural gas cooktop offers an immense amount of storage. The oversized granite island offers additional seating for three. This beautiful kitchen flows right into the bright great room featuring a gas fireplace, and patio doors opening to a private sun deck surrounded by many trees. The spacious main floor master bedroom has a large walk-in closet, trayed ceiling, and a four piece ensuite with jetted tub and oversized shower. The partly finished basement features a large lower level bedroom with a massive walk in closet and a newer full bathroom. The rest of the basement offers even more storage, or a blank canvas to finish how you wish. Equipped and ready for main floor laundry if you so desire with a substantial linen closet across from the laundry hookups. This home is in a fantastic location, only a few minutes drive or nice walk to all amenities including shopping, parks, restaurants, Bostwick YMCA and community centre, library, schools and more. Book your private showing today! Status Certificate is available. (id:19173)
Coldwell Banker Power Realty
509 Osgoode Drive
London, Ontario
Welcome to 509 Osgoode Drive! This Semi-Detached is a great affordable way to get into the market with NO CONDO FEES! BONUS: has the potential for separate living space with side entrance to a finished basement, with large laundry/storage and bathroom rough in - providing many options to expand. Recently updated: windows replaced within last 3 years, carpet in the basement (2023), vinyl flooring throughout (2022) and updated bathroom. Large kitchen space awaiting your touch, overlooking a large fully fenced in backyard. Enjoy the privacy of your backyard, entertain on the large deck or fire pit out back. There's lots of room for activities! Located close to White Oaks Mall, Bus Routes, Schools, shopping, Victoria Hospital, restaurants, 401 Highway Access and more. Open House Thursday April 25 from 6 - 8 PM (id:19173)
Century 21 First Canadian Corp.
7230 Silver Creek Circle
London, Ontario
Welcome to 7230 Silver Creek Circle, the epitome of luxury living in Silver Leaf Estates. The brand new custom built home boasts over 4,500 square feet, 4 oversized bedrooms, 5 bathrooms, custom GCW kitchen, upgraded appliances, and the finest finishes with no detail spared. When you first walk in the front door you'll experience the DeebCo difference with the grand arched hallways, 10 foot ceilings, and the abundance of natural light throughout the main floor. The heart of this home is breathtaking custom kitchen, where you can cook and entertain in style. Enjoy top-of-the-line appliances, plenty of counter space, a hidden walk in pantry, crown moulding throughout, and a stunning waterfall quartz island. The primary bedroom is a true sanctuary! Enjoy a wainscotting feature wall, upgraded lighting, a luxury premier ensuite, additional vanity and makeup area, and the walk in closet of your dreams. The high end finishes throughout the house, from the fixtures to the flooring, showcase nothing but the best. This home was built with quality, integrity, and luxury from top to bottom. Don’t miss your chance to make it yours today. (id:19173)
Century 21 First Canadian Corp.
134 Brandy Lane Road
London, Ontario
Welcome to this charming family home nestled in the serene northwest of London, boasting picturesque greenery right in your backyard! Step inside to discover freshly painted walls and brand-new carpeting, featuring a two storey staircase creating a bright and inviting atmosphere throughout. This home features 3 bedrooms, 1.5 baths, and two beautifully finished living areas, including a lower-level family room with the potential for a third bathroom. The sunken living room adds a touch of warmth and intimacy to the main floor with it's cozy fireplace, seamlessly flowing into the dining and kitchen areas, ideal for hosting gatherings. Well appointed kitchen with plenty of cupboard space and granite counters. You'll also enjoy the main floor laundry and pantry. The spacious bedrooms offer walk-in closets in two of the rooms, with a convenient cheater ensuite simplifying daily routines. Located near Western University and University Hospital, this property offers unparalleled proximity to great amenities. Don't miss out on this perfect blend of comfort and convenience. (id:19173)
Sutton Group - Select Realty Inc.
8777 Springfield Road
Elgin County, Ontario
Welcome to your dream rural property! This expansive countryside haven offers a perfect blend of tranquility and convenience. With an array of features that cater to both relaxation and practicality, this is the place you've been waiting for. Inside this charming home you will find four generously sized bedrooms, each thoughtfully designed with double closets, ensuring that your storage needs are effortlessly met. The living spaces are filled with an abundance of natural light that filters in through the numerous windows, creating a warm and inviting atmosphere throughout. Whether you're hosting family gatherings in the spacious sunroom, tending to your prized gardens, or enjoying peaceful moments in the treehouse, this property offers a lifestyle that's truly one-of-a-kind. This rural property offers the best of both worlds – a serene and spacious countryside retreat with all the modern amenities you need for comfortable living. Don't miss your chance to call this exceptional property home. Schedule a viewing today and prepare to embark on a new chapter of rural living at its finest! (id:19173)
Pc275 Realty Inc.
157 Mill Road
Dorchester, Ontario
Welcome to Tiner Estates in Dorchester! A beautiful mature community located adjacent to The Mill pond, an ecotrail with over 3kms of walking trails and a gorgeous pond view offering peace and tranquility. This wonderful family home sits on almost a half acre of treed, landscaped, private and manicured property on a quiet road. There is distinct pride of ownership in this home and it is evident from the moment you pull in the huge concrete driveway (big enough for 6 cars) The main floor offers a large, bright den located at the front of the house, a renovated kitchen with a large eating area overlooking a cozy family room with fireplace, laundry area and two piece bath. The second floor boasts three large bedrooms including a huge primary bedroom with a walk in closet and updated ensuite bath. All bedrooms have been recently painted and second floor bath renovated in 2023. The lower level has a fourth bedroom, office space (built-in desk and cabinets included), a large rec room area and lots of storage space. Many updates include, windows, siding and doors (2007), basement windows to meet code, roof and chimney(2010) , furnace and c/air(2013) and high efficiency natural gas fireplace. Walk out from the main floor to the massive deck which spans the entire width of the house.. multi tiered areas offer many choices of where to enjoy your morning coffee. Relax under the 10x12’ gazebo with the built in gas fire pit or enjoy the sun in the open dining area or bbq section (gas line for bbq). There is also a 12x22’ shed with electricity offering multiple uses and lots of extra storage. This home is an absolute pleasure to view, it’s been lovingly and meticulously cared for over the years and is ready for a new family to start creating their own memories (id:19173)
Century 21 First Canadian Corp.
337 High Street
Port Stanley, Ontario
Welcome to 337 High Street, tucked away in the charming new Sunset Bluffs neighbourhood of Port Stanley. At only 2-years of age, this nearly new Donwest constructed bungalow showcases the definition of what quality living is all about. Distinguishably located at the very end of a dead-end street, this home benefits from the peace and quiet of having one less neighbour, as well as the privacy and security that comes with being the last house on the block. You’re welcomed by tremendous curb appeal with the upgraded, bold stone façade, covered porch, and a double-car garage. Including a lengthy list of upgrades, the 2-bedroom floorplan spans more than 1200 square feet of finished living space, accompanied by 2 full bathrooms. The heart of the home is characterized by vaulted ceilings and an airy, open concept design that allows light to flood in from all 4 sides. The all-white gourmet kitchen is a real focal point, featuring a double-door pantry, shaker-style cabinets that are dressed in upgraded quartz countertops, and a cream-of-the-crop GE Café appliance package that is a tip of the hat to the quality selections made by the builders of this home. Step outside and remain cool under the upgraded covered, screened-in back porch, outfitted with a ceiling fan for those warm summer nights. The view from here overlooks a gardener’s paradise, with fresh soil ready to be sowed, this garden awaits someone who gets satisfaction from practicing their green-thumb and bringing farm to table. Surrounded by nearby walking trails, and a brand-new bike lane that takes you straight to the beach! The sandy, blue-water shores speak for themselves, but Port Stanley is renowned for its rich history which is embraced by the residents. Home to a theatre, delicious dining (both on and off the beach), quaint shopping, golf courses – and so much more! Imagine what it’s like to be a part of one of Ontario’s most vibrant beach communities. (id:19173)
Sutton Group - Select Realty Inc.
55 Ashley Crescent Unit# 34
London, Ontario
Welcome to your new home in the sought-after South End Whiteoaks community! This charming condo offers the perfect blend of comfort and convenience, with easy access to major the 401/402 and an abundance of amenities that South London has to offer. Step into the bright and airy hallway- the spacious living room boasts beautiful bay windows, filling the space with natural light and providing a cozy spot to relax or entertain guests. The large kitchen and dining area is complete with sliding doors that lead to your own private fenced patio—ideal for enjoying morning coffee or hosting summer BBQs. Upstairs, you'll find a generously sized primary bedroom featuring his and hers closets, along with two additional bedrooms and a well-appointed 4-piece bathroom—perfect for accommodating your family or guests. The finished basement adds even more versatility to your living space, with a cozy family room for movie nights or gatherings, and a laundry/utility room offers ample storage options for your belongings-as well as a new washer and dryer.. Convenience is key, as this condo is ideally situated near schools, a community center, White Oaks shopping, dining options, LHSC, and public transit. Don't miss out on the opportunity to make this warm and inviting condo your new home. (id:19173)
The Realty Firm Inc.
33053 Thomas Line
Dutton/dunwich, Ontario
Presenting an exceptional opportunity! Situated a short drive away from the sandy shores of Port Stanley and Duttona Beach, as well as the fairways of The Bluffs Golf Club, this property promises a lifestyle of leisure and convenience. Embark on outdoor adventures at nearby Talbot Creek and Lake Erie, perfect for paddle boarding, canoeing, kayaking, boating and jet skiing, or explore the selection of scenic trails brimming with wildlife just moments from your doorsteps. Nestled on nearly an acre of land, this property offers the serenity and seclusion you desire, while still being conveniently close to all amenities. Shedden and Dutton, both less than 10 minutes away, cater to your everyday needs with a grocery store, LCBO, shopping outlets, community center, and restaurants. In 2023, this property received significant updates, including a new roof for the garage and breezeway, fresh paint throughout, upgraded flooring throughout, a professionally cleaned septic system, and the addition of an owned on-demand hot water heater. The spacious 2 car garage, boasting over 600 sq. ft, provides ample room for your hobbies, projects, or extra storage needs. And BONUS, a versatile bunky awaits your imagination, whether you envision it as a tranquil art studio, a serene yoga retreat, a cozy guest suite, or your very own she shed or man cave. With endless possibilities and a prime location, this property is truly a rare find. Don't let this opportunity slip away! (id:19173)
Century 21 First Canadian Corp.
3321 Lismer Way
London, Ontario
Welcome to Copperfield estates! This reversed pie lot serves 4+1 bedrooms, 3.5 bathrooms, a 2 storey home that's located in a friendly neighbourhood. Being an open concept home, it features an enjoyable living area to spend quality time with loved ones and a kitchen that includes a large island, pantry and fluorescent lights. On your way upstairs, you'll discover 4 stunning bedrooms and 2 bathrooms serving plenty of space for a whole family. You will adore the vaulted ceilings in the primary bedroom featuring a window in the large walk-in closet, and a walk-in glass shower in the primary bathroom. The basement has its perks as it’s fully finished featuring an additional bedroom and bathroom useful when having relatives or guests over! Going to the backyard, you will see a fully finished fence and a shed to place plenty of storage. You can't beat an amazing location. Close to 401, Victoria Hospital, Costco and Malls. Great Schools, Playground and Parks. Don't miss the chance! (id:19173)
Century 21 First Canadian Corp.
2145 North Routledge Park Unit# 52
London, Ontario
Welcome to this delightful townhouse situated in the heart of the highly desirable Hyde Park neighborhood in Northwest London. As you step inside, you'll be welcomed by a warm and inviting front foyer adorned with modern designer touches and a convenient 2-piece bath. On the main floor, you'll find an inviting open-concept kitchen, just perfect for cooking up your favorite culinary creations, equipped with beautiful new stainless-steel appliances. The sunlit living room with its large windows provides a welcoming space to relax, while the cozy eating area leads out to the rear private it the ideal spot for savoring morning coffee or hosting lively summer BBQs. As you make your way upstairs, prepare to discover your own oasis! A luxurious master retreat featuring a spacious king-sized bedroom, his and hers closets, and a stylish 3-piece ensuite. Plus, you'll love the convenience of the upstairs laundry area. It's sure to make life a little easier! On the third level, you'll find two additional spacious bedrooms and a beautifully appointed 4-piece bath, offering ample space for family and guests to relax and unwind. The lower level steals the show with its fully finished family room/recreational room, boasting a sizable lookout window that floods the space with natural light. Draw the blinds, and it transforms into the perfect spot for movie nights or cozy gatherings! Plus, there's an additional bonus 3-piece bathroom for added convenience. Experience elevated living with this exceptional home. The Culligan reverse osmosis water system and water softener ensure cleaner water, while the Lifebreath (HRV) system improves indoor air quality for a healthier environment. With its affordable condo fee and ideal location near shopping, dining, and outdoor nature trails, this townhouse epitomizes the essence of Hyde Park living. Don't miss out, make this house your home today! (id:19173)
Blue Forest Realty Inc.
39 Sweetbriar Road
London, Ontario
WOW, you'll love the space this lovely oversized 5 level split home has!! Located on a large lot on a cul-de-sac street, this home has so much to offer. Enjoy a morning coffee on the large covered front porch & welcome guests in the spacious foyer. Entertain in the spacious living room or celebrate life over a meal with family & friends in the dining room. Enjoy cooking in the kitchen that is open to the main floor family room and relax in front of the wood fireplace. In summer enjoy BBQ's on the wonderful large newer deck & lovely yard . . . plenty of room for kids to play or pets to enjoy. 3 Spacious bedrooms - Primary bedroom has 3 piece ensuite. Renovated main and lower baths, 3.5 baths in total. Main floor laundry with door leading to deck. Have fun in the lower family room with gas fireplace - takes the chill out of a spring eve while you watch the big screen or maybe play some pool or ping pong ... the room can handle either. If needed there is space for another bedroom with newer egress window. Lower level office space if you work from home ... or enjoy crafting or need a playroom, so many possibilities. Large double garage. A great 14'x8' cold room. Just down the street is the walk way to Meander Creek Park that leads to several trails that follow the river. Close to restaurants & shopping. 10 Minutes to Western University & Fanshawe College, hospitals & airport. Many update, furnace, a/c, some windows, roof & more! DON'T MISS THIS ONE!! (id:19173)
Glen Gordon Real Estate Ltd.
126 Inkerman Street
London, Ontario
Beautiful open concept 1902 built brick home filled with character & restored original wood with gorgeous staircase and rail and wood Trim. This bright living room is open to spacious dining room and fabulous renovated custom kitchen with modern design. This Fabulous custom kitchen features quality stainless steel appliances (incl), granite countertops with mitered edges, subway backsplash, open wood shelves, and awesome working island with granite top for entertaining and open concept living. Lovingly maintained over the last eight years by the current owners, the home has three bedrooms upstairs with an updated four piece bath with a frosted pocket French door for space-saving, claw foot tub and shower plus an antique dresser style sink. Attractive primary bedroom with two French door walk-in closets in well-used space tucked away.2nd bedroom is great office space. Filled with bright light & the character and charm of the early 1900s - evident throughout the home while all the updates and quality renovations make it easy modern living. Bonus three piece washroom on the main floor with a cabinet sink and glass shower. The kitchen back door leads to a large Newer 2022 raised deck with Gazebo (incl.) Private yard with high fence and newer gate with a fully fenced yard and shed. Updates include newer, soffits, facia and exterior trim and paint. New waterline put out to road in April 2024 - asphalt and concrete will be completed by the city in the next month. Driveway parking for 3 cars. The Laundry in the lower level has handy cabinets & folding counter. Newer furnace and air conditioning units (rented and seller will pay out on closing.) Updated electrical (100 amp), plumbing (and stack). Owner has restored the character with wood refinished to it's original Beauty. This home is in a friendly neighbourhood down the street that leads to a lovely park along with a path along the river. Come see this Charming Gem that's ready to move in. (id:19173)
Team Glasser Real Estate Brokerage Inc.
216 Crestview Drive
Komoka, Ontario
This house feels like a home, finished top to bottom with 5 bedrooms and 4.5 bathrooms and over 3400 sq.ft of finished living space. The farmhouse two-story home with custom finishes throughout is truly spectacular. Located in sought-after Kilworth Heights. The front foyer opens offers a oversized front door and opens up to a two-part staircase with light wood runners matching the railing and white spindles, setting the tone of the home. Enjoy family gatherings in the open-concept living, dining, and kitchen area, with blonde hardwood floors, shiplap details, and a cozy gas fireplace with a custom tile surround and a beautiful wooden fireplace mantel. Low-profile windows and oversized glass patio doors bathe the space in natural light. The kitchen offers quartz countertops, subway tile backsplash, a farmhouse-style sink, and a walk-in pantry with plenty of seating at the island. The second level is wide open and offers views of the lower level, creating a nice and airy entrance to the second level. The interior doors of this home fit the entire tone of the home, and the hardwood on the main is carried to the second level in the halls. Upstairs, the optimal layout includes a serene primary bedroom with a tray ceiling, walk-in closet, custom shelving, and a 5-piece ensuite. Two bedrooms share a Jack-and-Jill bathroom, each having their own private sink and toilet. A fully finished basement features a bright recreational room, an additional bedroom, and a 3-piece bathroom, perfect for guests or a home office. Step outside to a fully fenced backyard with a new concrete patio—ideal for outdoor enjoyment. Located just a short walk from parks, shopping, dining, and medical services, and within a stellar school district. This home is not just a residence—it's a lifestyle waiting for you to embrace. (id:19173)
Exp Realty
63 Thornton Avenue
London, Ontario
Impressive red brick, 2 ½ storey, Edwardian style home circa 1914, situated amid a desirable Old North block of century homes. Extensive upscale renovations throughout (2022). Spacious plan showcases approximately 2800 sq. ft of executive, above-grade living, offering 4 bedrooms & 5 bathrooms. Captivating curb appeal w/red brick exterior, beautiful windows (2022) & large covered front porch. Step into the vestibule w/designer wall treatment & sleek herringbone tile floor. Rich hardwood, crown moulding & window shutters grace the main floor. Columned entry to living/dining room w/period fireplace, leaded glass windows & an alluring chandelier. Private main floor office features extensive built-ins. Impressive gourmet kitchen w/spacious layout, classic white cabinetry, sleek granite surfaces, Miele/Wolf/SubZero appliances & a window wrapped breakfast room overlooking the gardens. Lovely main floor powder room w/ chair rail & designer wall treatment. 2nd floor offers 3 bedrooms including fabulous primary suite w/luxe walnut wardrobes & vanity, designer ensuite showcasing porcelain tile walls, glass-surround dual-head shower, stand-alone tub & frosted glass privacy door. 3rd floor media lounge with 4-piece bathroom creates a flexible guest space or 2nd primary suite if desired. Lower level adds a fresh, open laundry space w/ built-ins, bonus/craft room & mud room off back entry. Automated safety gate opens to fully fenced, treed, backyard w/ designer carports, pergola, patio, covered deck, thoughtful landscaping & parking for 5. Fantastic location close to downtown business centre, hospitals, theatre, parks, shopping & restaurants. Upgrades include dual furnace & A/C system, hardwood flooring, windows, shutters, roller shades, carpet, kitchen, bathrooms, irrigation system, carports, exterior/interior painting. Full list of upgrades available. Central Secondary School catchment. (id:19173)
Sutton Group - Select Realty Inc.
83 Antrim Crescent
London, Ontario
This affordable Multi-Level Home has plenty of space for a growing family with 3 spacious bedrooms and 2 full baths. Main floor features a living room open to the updated kitchen and dining area with patio doors leading to a large private deck overlooking the treed fenced yard. The second level includes a spacious family room and office/den with patio doors leading to a tiered deck. The third level includes 3 spacious bedrooms and an updated 4-piece bath. The bright spacious lower level features a large rec room or could be used as bedroom, a 4-piece bath and a laundry room. This home has been updated including newer laminate floors, has been freshly painted and both the furnace and roof were replaced in 2021. Located on a quiet tree lined crescent in a desirable South London neighborhood. Close to all amenities including schools, shopping, bus routes, walking trails and parks. (id:19173)
Royal LePage Triland Realty
4 Waterloo Street
North Middlesex, Ontario
Experience a high quality lifestyle overlooking Lynn Creek just 20 minutes from Northwest London. Now available in the rural hamlet of Carlisle, this large custom built four bedroom home sits on a half acre lot and is sure to impress even the most particular buyer. No expense has been spared with this lovingly cared for quality home that offers the perfect combination of open concept and traditional living. You'll love the custom kitchen as it features ample cupboard and counterspace, high end stainless appliances and an elegant quartz countertop. Complimented with accent walls, a skylight in the primary en suite bathroom, a laundry chute to the main floor laundry, double inside entry, a quality salt water pool with all new equipment and oversized deck, a large wrap around porch, perennial gardens, a concrete driveway with double car garage, the list goes on and on. This is a rare opportunity to live on a mature treed lot, surrounded by nature at the end of a dead end street, a very private and tranquil setting that you don't find every day. Living in Carlisle you are within 30 mintues of the Pinery Provincial Park, the beaches of Grand Bend, golf courses, campgrounds and just five minutes from Ailsa Craig for your groceries and other conveniences. Whether you are working from home or commuting, living in the country within a community like this is a sincere pleasure. This home has so many features it truly must be seen to be appreciated, it should inspire you to act. Book your private showing today! (id:19173)
Sutton Group - Select Realty Inc.
2105 Springridge Drive
London, Ontario
Experience the ultimate in personalized living with this custom-built home designed by Details Custom Home. Nestled in a highly coveted North-end neighborhood situated on premium lot backing onto mature woods and trails. Spread out across 3600 square feet of thoughtfully designed living space, this residence offers a perfect blend of comfort and luxury. As you approach, be captivated by the charm of the treed lot and the inviting flagstone front porch, setting the tone for the warmth and elegance that awaits within. The main floor welcomes you with its grand foyer, oversized windows flood the space with natural light, while the gas fireplace with built-ins creates a cozy focal point for gatherings. Custom trim and wainscoting add a touch of sophistication, while pot lights and 8-foot doors enhance the sense of grandeur. The gourmet kitchen features Quartz countertops, a marble backsplash, farmhouse sink, and custom cabinetry, this space is as functional as it is beautiful. A massive island invites gatherings, while Kitchen Aid stainless steel appliances ensure that every meal is prepared with precision. And with a wine fridge and a walk-in pantry featuring built-in shelving, entertaining is effortless. Upstairs master suite provides hardwood floors and a tray ceiling, a spacious walk-in closet with built-ins provides ample storage, while the marble ensuite offers a sanctuary for relaxation. His and hers Quartz vanities, a two-sided walk-in shower, and a striking black stand-alone tub elevate the everyday to the extraordinary. For additional living space, head downstairs to the finished basement, where a rec room, bedroom, and three-piece bath await. Outdoor retreat with custom covered porch with gas fireplace, motorized screen, stereo system and lawn sprinklers system. Your Forever Home awaits! Call to book your private viewing today. (id:19173)
Blue Forest Realty Inc.
156 Victoria Avenue
Crediton, Ontario
Welcome to this lovely 2 bedroom, 1 bathroom bungalow with over 1300 square feet of floor space! Nestled on a generous ¾ acre lot, the home is well set back from the street offering peace, quiet, and privacy while the expansive backyard with serene surroundings offers plenty of space for young ones to play and the addition of outdoor amenities such as a pool or large workshop. Stay dry on your way out during those rainy days by parking in the large carport, and cozy when staying in with a gas fireplace in the bright living room and heated floors in the open concept kitchen. Main floor laundry located in the oversized 4 piece Bathroom (updated 2023) offers the convenience of one floor living. Downstairs you’ll find a large recreation room great for family gatherings, utility room with a convenient workbench, and storage rooms with ample space to keep your home clutter-free. With a generator hookup and maintenance free steel roof, this home offers the peace of mind you’ve been seeking! (id:19173)
Royal LePage Heartland Realty
15 Jacksway Crescent Unit# 402
London, Ontario
Just move in! This stylish 2 bedroom, 1.5 bath apartment style condo is awaiting its new owners! This top floor condo features an open concept design with gas fireplace and lots of natural light. Move in ready with uniform flooring throughout, paint, new light fixtures, renovated bathrooms, and a gorgeous kitchen with granite countertops, backsplash and stainless steel appliances too! It also comes with a stunning skyline view and balcony to enjoy that morning coffee & breathe in some fresh air. 2 nice sized bedrooms, the primary bedroom comes with 2 closets and a 2-piece ensuite bath! The 4-piece bathroom is fully updated. In the heart of Masonville, steps to the Mall, close to Western University, University Hospital, Bus Transportation, dining and entertainment; where convenience and location is everything! Condo fees include water, natural gas (which heat the entire condo!), bike storage room, fitness room, and lots of unassigned parking and visitor parking too. 2 ductless Air Conditioning Units are also included to keep cool during those hot summer days! Each floor has a shared laundry room that is free to use. This one is so pretty, come and take a look! (id:19173)
Keller Williams Lifestyles Realty
88 Rowe Avenue
Exeter, Ontario
Exeter! Experience upscale living in this 3-year-old Pinnacle Homes freehold property nestled within a newer neighborhood - just a short 30-minute drive from London & a 20-minute drive to the shores of Lake Huron & Grand Bend. Step into a bright, open & airy foyer. The main floor boasts a seamless open concept design, highlighted by 10-foot ceilings, perfect for entertaining. The kitchen features upgraded stainless steel appliances, including a 5-burner gas stove with air fryer option, under mount lighting, a Mediterranean-style backsplash, & quartz countertops. Enjoy casual dining at the breakfast bar or gather around the separate dining area for more formal occasions. Escape to your own private oasis in the backyard, featuring an elevated 8 x 16 covered porch, seamlessly blending indoor & outdoor living. Surrounded by lush greenspace, this backyard offers both privacy & breathtaking sunset views. The second-level patio extends your outdoor enjoyment, complete with a hot tub and a fenced garden area. The entire area is fenced for added security and peace of mind. Inside, discover a custom shiplap entertainment center with built-in surround sound speakers and a sleek linear electric fireplace, creating a cozy ambiance for gatherings or quiet evenings in. The bedrooms are generously sized with ample closet space & large windows. The master ensuite is complete with an upgraded glass shower stall and pebbled tile. All bathrooms feature quartz countertops with drop sinks, adding a touch of elegance to every space. The basement presents endless possibilities with the potential for an in-law suite, fourth bedroom, income unit, or a home office for those who work from home, such as a hairdresser. Convenience meets functionality in the main floor laundry room, complete with cupboards, a utility sink, & ample space that can double as a mudroom or pantry. Experience modern living at its finest in this thoughtfully designed home. Schedule your viewing today & make it yours (id:19173)
Sutton Group Preferred Realty Inc.
801 Osgoode Drive Unit# 6
London, Ontario
Located in South London this quiet 32-unit complex has #6 coming to market. Freshly painted this main floor offers formal dining, a step saver kitchen, half bath and large living space. Perfectly positioned, this west-facing back yard space offers beautiful afternoon sunshine and incredible privacy with trees and the sounds of nature. Enjoy time relaxing in your finished lower level rec-room. Laundry and additional storage complete the basement. Upstairs you have 3 good sized bedrooms and 4-pc bath. With direct access from the parking lot, many consider Nicholas Wilson Park (just to the south) to be an extension of the complex, only steps away for those who like to stretch their legs, walk the dog, or take your next conference call with some fresh air. No garage, no problem! You have private parking out front with your very own carport (25' x 10'4) and plenty of visitor spots within the complex. With easy access to Hwy 401 this unit has been well maintained and truly loved by the current owner. An absolute pleasure to show! (id:19173)
Sutton Group - Select Realty Inc.
246 Snyders Avenue
Belmont, Ontario
Step into the welcoming embrace of 246 Snyders Ave, nestled in the vibrant heart of Belmont, Ontario. This stunning bungalow is gracefully situated on a generous 52x120 foot lot, offering an impressive 2,471 square feet of finished living space. With 2+2 bedrooms, 2 bathrooms, a sleek modern kitchen, and a beautifully maintained back yard, this home effortlessly blends comfort and style. The custom basement bar is perfect for entertaining your guests! Conveniently located near local parks, the tranquil Kettle Creek Conservation area, as well as amenities such as LCBOs, grocery stores, and much more! Don't miss your opportunity to call 246 Snyders Ave home! (id:19173)
The Realty Firm Inc.
8231 Imperial Road
Aylmer, Ontario
1/2 ACRE LOT * IN-LAW SUITE * TWO CAR GARAGE PLUS SHOP * NEW COMPLETE SEPTIC. Location, Location! This well manicured 1/2 acre property is just minutes south of Aylmer. Beautiful mature trees and a new 8 foot fence offer a tranquil and quiet outdoor space. If you love to entertain, this home has large principle rooms for just that! The front of the home offers a living room with gleaming hardwood, gas fireplace, and large windows facing east, a great spot relax. A central kitchen, freshly painted, leads to a huge family and dining room addition with direct access to the back yard. The upper level includes 3 bedrooms and a 4-piece bathroom. This home also has potential for an in-law suite with a second full kitchen and a 3-piece bathroom. Lots of additional finished space in the basement for a kids playroom, study space, or perhaps an additional bedroom with the addition of an egress window. Outside you will find a huge asphalt driveway, a large backyard and a 26’ by 30’ shop with new foundation. This is a must see! (id:19173)
Century 21 First Canadian Corp.
3983 Southwinds Court
London, Ontario
Welcome to prestigious South Winds Estates. Step into the epitome of luxury living with this executive bungalow, impeccably maintained and crafted on nearly an acre (0.94) of meticulously landscaped grounds in a sought-after neighbourhood. A true oasis awaits as you step into your private backyard retreat, boasting a sparkling heated sports pool and waterfall accompanied by a charming cabana for ultimate relaxation. But that's not all, this property also includes an aesthetic shed and a greenhouse, perfect for gardening enthusiasts. Inside, discover a family room adorned with sliding doors overlooking the pool area, creating a serene atmosphere where you can unwind and enjoy the picturesque views. Entertain guests in the elegant formal dining room, where memories are made over exquisite meals prepared in the expansive gourmet kitchen, equipped with ample counter and cupboard space. A sophisticated office provides the ideal space to work from home. This captivating bungalow features 3 spacious bedrooms on the main floor. Discover 2 more bedrooms downstairs, perfect for guests or a growing family. The spacious and versatile lower level boasts a convenient kitchenette, full bathroom and expansive gaming space and theatre room for movie nights or casual gatherings. This home is more than just a residence; it offers a welcoming lifestyle in an esteemed neighbourhood where you can cultivate your own slice of paradise. Book your showing today! (id:19173)
Century 21 First Canadian Corp.
853 Waterloo Street
London, Ontario
LICENSED, LEGAL DUPLEX! Welcome to 853 Waterloo St! This gorgeous yellow brick duplex situates itself in the highly sought after, exquisite area of Old North. As you walk around this Old North masterpiece, you will notice the true pride of ownership throughout! Stepping up to the front porch, the door to your right will take you up a flight of stairs to the very well kept upper unit, with 2 bedrooms, 1 washroom, washer, dryer and a kitchen, currently rented to some excellent tenants, paying $1,600/month + hydro. Heading back down to the main floor, you will find the second unit, which also contains 2 more bedrooms, with each room renting individually to some amazing tenants for $840/month + hydro, with one shared kitchen, washer, dryer and washroom. Gorgeous hardwood floors throughout! Finally, let's head down the stairs from the main unit, with brand new carpets going down to the basment. Open the door, and WOW! There is another unit, containing a bundle of recent renovations, from all new appliances, new flooring and a new quartz mini kitchen! Currently being rented to some more great tenants, for $1,200/month + hydro. The lower unit will be vacant as of July 1st, offering the option to either set your own rent, or an option for the mortgage helper, with $3,280 of your monthly mortgage covered! It doesn't get much better than this when we're talking Old North, book your showing today! (id:19173)
Keller Williams Lifestyles Realty
28 Pinehurst Dr Drive
Dorchester, Ontario
Move in ready! Welcome to your dream 3 plus 1 bedroom bungalow located close to the Mill Pond in Dorchester. This home will be sure to impress featuring 1998 sq ft of finished living space on the main floor with 9 ft ceilings. Walking through the front door you will instantly feel the home and coziness of the beautiful living room with gas fireplace along with the open concept dining room. The gourmet white cabinet kitchen with a breakfast bar is open to a large Breakfast area. The picture perfect view of the fenced back yard with beautiful landscaping and an adorable garden shed gives you an instant feeling of peace and tranquility. Enjoy the spaciousl deck which also includes a retractable awning for those sunny days ahead. Two good sized bedrooms (one presently used as a den), along with a main floor 4 pc. bath. The primary bedroom includes a large 3 pce ensuite and huge walk in closet. Main floor laundry room leads to a spacious two car garage. The lower level has a finished family room with lots of storage closets and book shelves. Another lower bedroom and 3 piece bath. Gas hookup for outside barbecue along with 200 amp service for potential of a hot tub. Pride of ownership is evident as this home is impeccable! Close to schools, stores, recreation facilities and restaurants. (id:19173)
Blue Forest Realty Inc.
868 Oxford W N/s W
London, Ontario
Desirable move-in home in a sought-after neighbourhood . This 3 bedroom, 2 bath one floor has an oversized attached, via a breezeway, single garage. Features a remodeled kitchen with custom solid wood cabinets, ceramic tile backsplash, foot comfort cork flooring and crown moulding to complete the finish. Gleaming hardwood floors in the living room, hall, dining area and bedrooms. Sliding glass walkout from the dining area to a sizable deck and pet and child friendly fenced rear yard. Recently added garden shed set on a cement slab. Side entry from the breezeway leads to a modern finish sprawling lower family room with laminate flooring and pot lighting. All of which is for entertainment, games, creature containment, art gallery or romper room as you desire. A den with an egress style window and newer 3 piece bath completes the lower level lending itself to additional development. Excellent school area with public, Catholic and French immersion all walking distance. Public transit on the corner and shopping nearby. (id:19173)
Century 21 First Canadian Corp.
1440 Twilite Boulevard
London, Ontario
Welcome to this stunning 2022-built, two-storey detached home nestled in the sought-after Fox Hollow community of North London. Boasting 4 bedrooms and 2.5 bathrooms, including a luxurious 5-piece ensuite in the master bedroom, this home offers modern living spaces flooded with natural light and featuring approximately 9-foot ceilings on both the main floor and in the basement. The unfinished basement, equipped with a side entrance from the builder, presents an exciting opportunity for potential expansion or the addition of a legal secondary unit, providing an extra income stream. Situated on a rare 50-foot-wide lot, this property offers ample space for outdoor enjoyment and future landscaping endeavors. Don't miss the chance to make this exceptional property your own! (id:19173)
Real Broker Ontario Ltd
33 Vineden Drive
Lynhurst, Ontario
Welcome to Lynhurst living! This charming bungalow is situated on a quiet mature street and is in the coveted Southwold Public School district. Conveniently close to parks and town amenities, this lovely and well kept abode awaits its new owners with open arms. Housing 3 bedrooms, a fully fenced yard and ample parking to name a few this easy one floor living space hits the mark! Some updates include a newer roof (2022), hot water heater (2021), and kitchen. With the potential to increase living space in the lower level, 33 Vineden is perfect for young families, couples or retirees. Come and be a part of one of the most desirable neighbourhoods in the city! (id:19173)
Royal LePage Triland Realty
948 Eagletrace Drive
London, Ontario
Optional 3.99% / 3Yrs. Contact Listing Agents. 948 Eagletrace Drive is a BRAND NEW luxury custom-built two-story house with 4+2 bedrooms and a FANTASTIC BACK YARD in the much desired SUNNINGDALE CROSSINGS subdivision community. This one-of-a-kind home features 4690 square feet of elegantly designed living space with superior craftsmanship by CROWN HOMES of London on a PREMIUM large pie shaped EXECUTIVE LOT. Building lots like this one for a dream property are unique, scarce, and rarely available. The open-concept main floor boasts 9-foot ceilings, rich hardwood floors throughout the living room and dining room space, living room equipped with a 48” Napoleon gas fireplace, generous windows throughout the entire main floor to bring in plenty of natural light, a main floor office, and flex room space. The stunning open concept kitchen features white cabinetry, quartz countertops and slab backsplash, an expansive white oak island, brand new LG appliances including a 36” induction cooktop stove, a custom-built hood vent with white oak edging, and a generously sized pantry for all of your storage needs. Tile floor is carried throughout the dining/breakfast space. Rear door provides access to the gorgeous, covered patio porch with outdoor ceiling fan. The second floor has laundry and 4 generously sized bedrooms; two of which are joined by a 5-piece jack a jill and the other is adjacent to the main 4-Piece upper bath. Open the double-wide French doors to your large master suite with a 5-piece bath and expansive walk-in closet. The basement includes 2 bedrooms, 4-piece bath, large open concept rec room family hangout, with rough-in for a potential wet bar. Central Vac, alarm system, tankless water heater all owned and installed. Don't miss your opportunity to live in the sought after Sunningdale Crossings neighbourhood in this beautifully crafted family home with a great back yard. (id:19173)
The Realty Firm Inc.
26 Abbey Rise
London, Ontario
Beautifully appointed 4 bedroom 2 storey 2 car garage in the heart of Sherwood Forest subdivision on a gorgeous treed nicely landscaped private lot. Close to all amenities including UWO and University hospital. Features include traditional center hall with separate formal living and dining rooms, kitchen overlooking main floor family with patio doors leading to private yard and patio. 4 good size bedrooms with 2 full baths on 2nd floor including 3pc ensuite off master, newly renovated lower level with family and basement laundry. This home will not disappoint!!! (id:19173)
Streetcity Realty Inc.
23759 Vanneck Road
Denfield, Ontario
Embrace tranquility on this 0.74-acre parcel, just 15 minutes from London. Nestled amidst scenic countryside, this property offers a unique opportunity: a building awaiting your vision. Renovate or tear down to create your dream home amidst lush greenery. Escape the city chaos and immerse yourself in the peaceful rhythms of country living. Your slice of heaven beckons – seize the opportunity today! Newly severed lot. Taxes & Assessed Value yet to be determined. Property is being sold in as is condition. No representations or warranties are made of any kind by the Seller. (id:19173)
Century 21 First Canadian Corp.
1024 Upper Thames Drive
Woodstock, Ontario
A 3 bedroom raised bungalow in a great newer area of Woodstock. Open concept kitchen with island sink and a huge wall pantry. All appliances included. Lots of light in the kitchen and open concept to the family room (with gas fireplace). California shutters throughout. Backyard has a large deck and gorgeous gazebo. A Brand New Forced Air Gas Furnace has just been installed. There is a 5 year warranty that will extend to a New Buyer (id:19173)
Streetcity Realty Inc.
36 Cottonwood Boulevard
Aylmer, Ontario
Brand new 3-bedroom, 2.5-bathroom, two-story home crafted with quality by MP Custom Homes. Situated in the emerging Cottonwood subdivision in Aylmer, this residence is conveniently located just 10 minutes from St. Thomas, with easy access to London, as well as the beaches of Port Stanley and Port Burwell. The home boasts an open-concept design for the living, kitchen, and dining areas, a GCW kitchen featuring quartz counters, an island, pantry closet, backsplash tile, a dining space with a view of the backyard accessible through patio doors, a living room with an electric fireplace, and a primary bedroom equipped with a walk-in closet and a 3-piece ensuite featuring a shower. Laminate flooring spans the main floor, while tile floors grace the foyer and bathrooms, and the upper level is carpeted. The lower level remains unfinished but holds potential for a future recreation room and 2-piece bathroom/laundry. This functional new home is ideal for a growing family. The price includes an asphalt driveway, sod, Tarion Warranty, and HST (rebated back to the builder). (id:19173)
Royal LePage Triland Realty
184 Mill Street
Parkhill, Ontario
OPEN HOUSE MAY 5, 12PM - 2PM. ZONED CENTRAL COMMERCIAL (C1), current use is considered grandfathered, and the property can be USED FOR MANY PURPOSES including residential, medical, office, studio, personal services, bake shop, retail, daycare, animal clinic, etc. 4 BED, 3 BATH HOME AND SHOP ON A PREMIUM LOT IN GROWING PARKHILL! This historic property is CENTRALLY LOCATED and has been lovingly maintained and enhanced to showcase its NATURAL CHARACTER AND CHARM. These owners have updated the home with new flooring (2020), laundry room renovation (2020), updated ELECTRICAL (2018), updated most WINDOWS (2008 & 2013), updated ROOF (2018 & 2022), and updated EXTERIOR INSULATION (2013). PLUMBING was updated by prior owners. Enjoy the timeless red brick exterior, spacious covered veranda, French doors, cast iron radiators, and original Oak flooring. 19th century reclaimed wood wainscoting used in the home pays homage to local history and was salvaged from a nearby community Church. It was THOUGHTFULLY CONSIDERED AND DESIGNED with separate living quarters alongside a 512 SF WING offering flexibility for personal or business endeavors. To top it off, the DETACHED WORKSHOP has a storage loft, winch and a 100 amp panel. A 685 sf ATTIC OFFERS DEVELOPMENT POTENTIAL and the LOWER LEVEL HAS A SEPARATE ENTRANCE. Across the road you'll find a 10+ acre municipally owned green space with a ravine. Coronation Park is steps from the property, and Parkhill Conservation Area is within 1 KM. The community of PARKHILL has MANY AMENITIES including groceries, gas, medical, dental, banks, a YMCA, restaurants, Tim Horton's, an arena, schools and more. Parkhill is GROWING and undergoing substantial INVESTMENT AND LOCAL IMPROVEMENT to accommodate growth. Enjoy being only 15 MIN to LAKE HURON beaches and sunsets, 20 MIN TO STRATHROY and 35 MIN TO LONDON. (id:19173)
Prime Real Estate Brokerage
184 Mill Street
Parkhill, Ontario
OPEN HOUSE - MAY 5, 12PM - 2PM. SPACIOUS 4 BED/3 BATH HOME WITH DETACHED WORKSHOP & LARGE YARD ON APPROX 1/2 ACRE. This property was thoughtfully considered and designed with the main 4 bed/3 bath living quarters alongside a BONUS 512 SF LIVING AREA that has the option to be opened or closed to the main living quarters. This bonus living area has two SEPARATE ENTRANCES off the front porch, two rooms, two large open flex spaces, and access to a 3-piece bathroom, offering flexibility for personal or other endeavors (think potential for in-law suite!). To top it off, the DETACHED WORKSHOP has a storage loft, winch and a 100 amp panel, perfect for a hobbyist. Other great features include a SEPARATE ENTRANCE TO THE LOWER LEVEL and a 685 sf attic with development potential. These owners have updated the home with new flooring (2020), laundry room renovation (2020), updated ELECTRICAL (2018), updated most WINDOWS (2008 & 2013), updated ROOF (2018 & 2022), and updated EXTERIOR INSULATION (2013). PLUMBING updated by previous owners. Enjoy the timeless red brick exterior, spacious covered veranda to enjoy those warm summer nights, and a large partially fenced yard with beautiful mature trees. Across the road you'll find a 10+ acre municipally owned green space with a ravine, perfect for an evening stroll. Coronation Park is steps from the property, and Parkhill Conservation Area is within 1km. Parkhill has MANY AMENITIES including groceries, gas, medical, dental, banks, a YMCA, restaurants, Tim Horton's, an arena, schools and more. Parkhill is undergoing substantial investment and local improvement to accommodate growth. Enjoy being only 15 min to Lake Huron beaches and sunsets, 20 min to Strathroy and 35 min to London. (id:19173)
Prime Real Estate Brokerage
260 Villagewalk Boulevard Unit# 309
London, Ontario
Indulge in luxury living in this stunning 1802 sq ft Vienna model condo suite, designed with an expansive kitchen, sprawling floor plan layout and high end finishes. Chef’s dream kitchen boasts, two toned cabinetry design with a combination of crisp white shaker cabinets and contrasting rich-toned island, granite countertops, stylish backsplash, sleek stainless steel appliances including upgraded Jenn-Air range and refrigerator. Dining area design seamlessly integrates chic coffee bar area, adding style and versatility to the space. Main living area showcases; open plan living, stunning stone fireplace with floor to ceiling design, and a spacious 135 sq ft balcony is accessed through the sliding doors. Luxurious primary bedroom showcases a 5 piece spa-like ensuite and walk-in closet. Second bedroom is located at the opposite end of the condo providing maximum privacy. Just outside the door there’s a 4 piece bathroom featuring the same high quality finishes as the primary ensuite. The den is tucked away in its own area of the condo which is perfect when you need some quiet time for curling up with a good book, working from home or watching a good movie. In-suite laundry, 2 indoor parking spots, storage locker, heating, a/c & water are all included. Incredible amenities; indoor salt water pool, golf simulator, fitness centre and more. Fantastic location close to: University Hospital, Western University, Sunningdale Golf and Country Club, Dining, Entertainment, Grocery Stores, Masonville Place Shopping Mall and walking distance to the new Uptown Shopping Centre. Experience the lifestyle you have been dreaming of. (id:19173)
The Agency Real Estate
2069 Lockwood Crescent
Mount Brydges, Ontario
BETTER THAN BUILDING! Less than 3 years old, this beautiful, move-in ready 2 + 1 bedroom, 3 full bath bungalow with walkout offers over 2500 sq ft of luxurious living space situated on a premium lot overlooking farmland with sunset views. Step through the home to the open concept design and modern day finishes throughout. As you enter the foyer you will find a bedroom with ensuite privileges that would be perfect for guests or a home office. Heading to the open concept living, dining and kitchen areas you will find the spacious living room that features a wall of windows showcasing stunning views. The dining area has room for the entire family to enjoy; the kitchen features stainless steel appliances, a large island for extra seating, plenty of cabinetry including large drawers plus access to the main floor laundry / mud room, and a fantastic deck off the living room to enjoy the amazing sunsets and views of the lands beyond. The primary suite is located at the back of the home and features double closets including a walk-in, a luxurious 5 pc ensuite with soaker tub, dual vanities, heated tile floor, and a separate shower. The fully finished lower level walkout is a great space for the family to enjoy with room for a playroom, games area, additional bedroom and another full bath. Walk out to the beautiful and private backyard with a fire pit area and patio to BBQ & entertain this summer. Located in the perfect neighbourhood for families, downsizers and right sizers alike. (id:19173)
Keller Williams Lifestyles Realty
1400 Aspenridge Crescent
London, Ontario
Bring on the sunshine! 1400 Aspenridge Cres is an absolute must see if you like to entertain family and friends of all ages. Much larger than it looks from the street, this three bedroom backsplit offers plenty of room for guests in the main floor open concept dinning room/kitchen or just a few steps down in the large family room with a gas fireplace and custom built entertainment centre. Continue down one more level where there is a bonus room, laundry and storage. But, what about the back yard you ask? Head out on to the large side deck with plenty of room for a bbq and patio furniture and sit under the gazebo for some shade on those hot summer days. That's not all, the beautifully landscaped back yard features a putting green, closed in screen room and your own private bar, the Aspenridge Inn. This home is a must see both inside and out. Close to shopping and in a great school district. Do not miss an opportunity to view this unique home! (id:19173)
Sutton Group Preferred Realty Inc.

