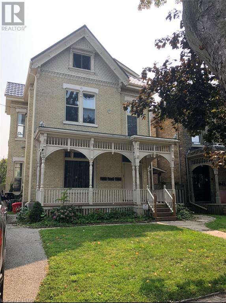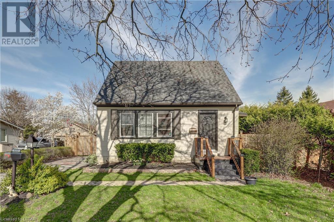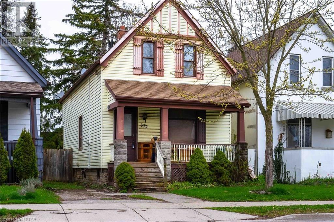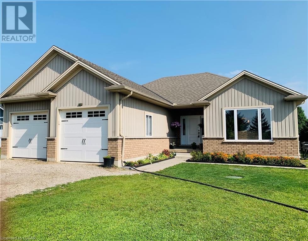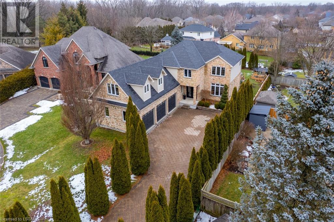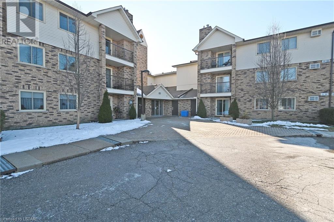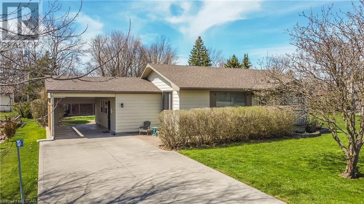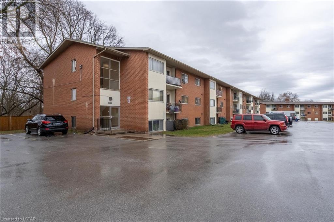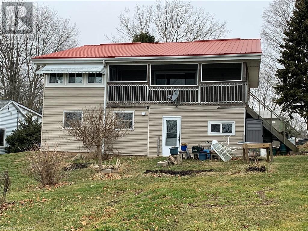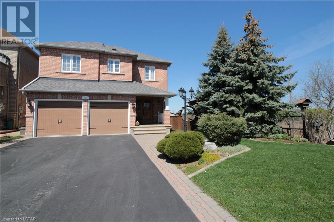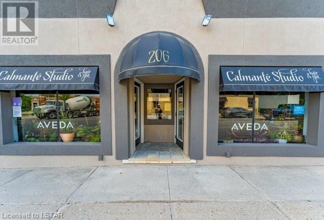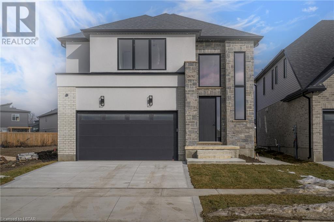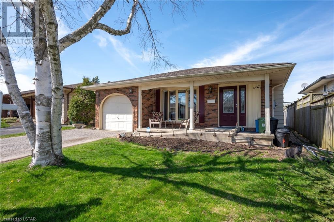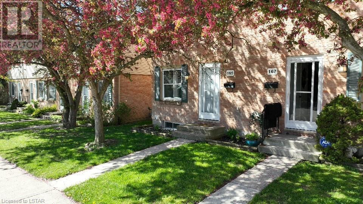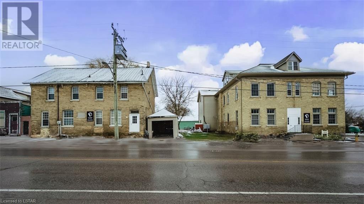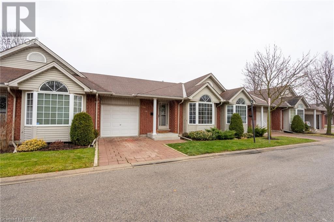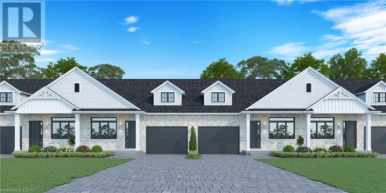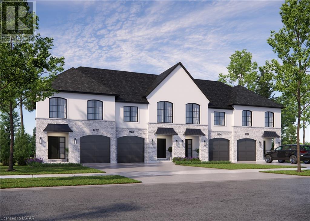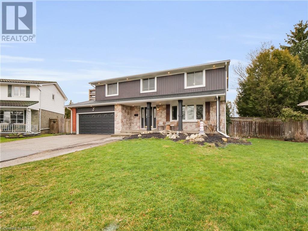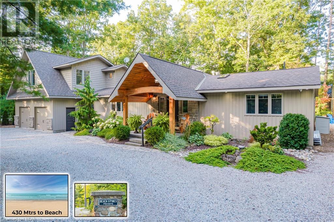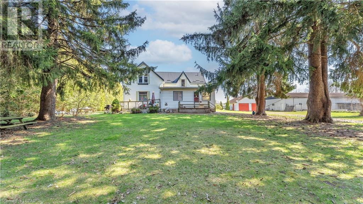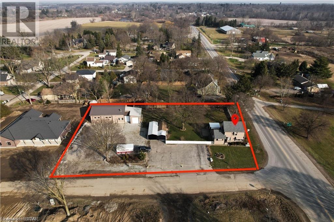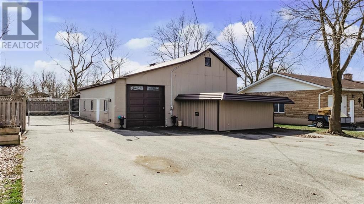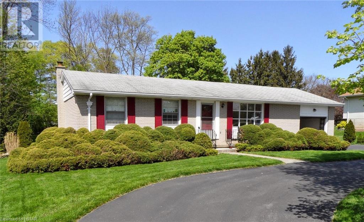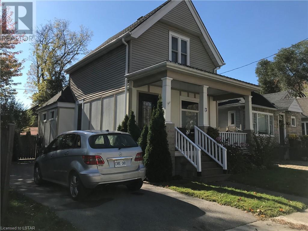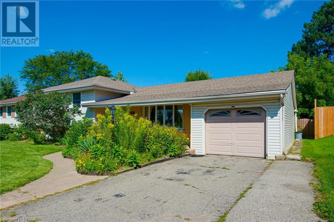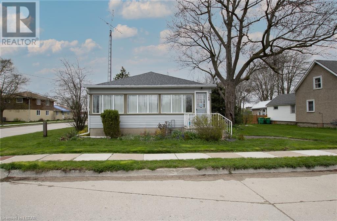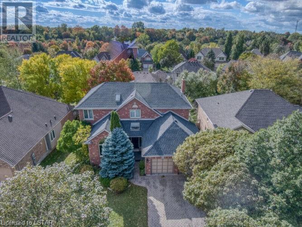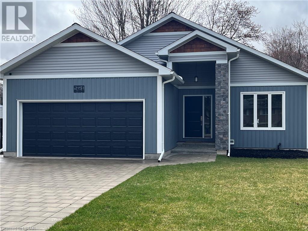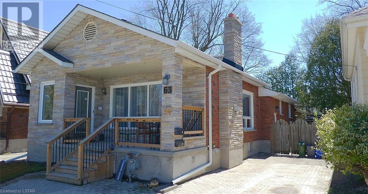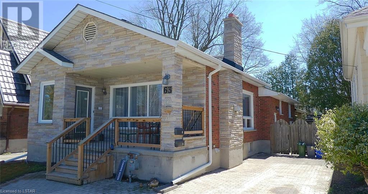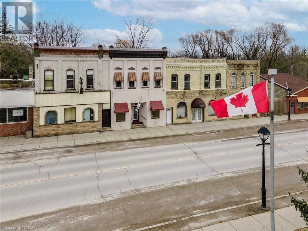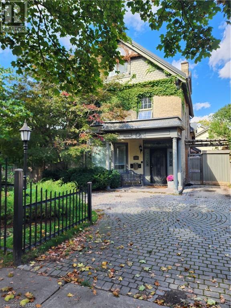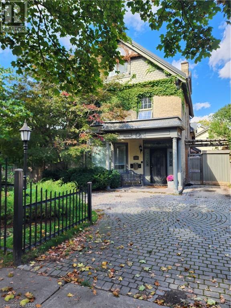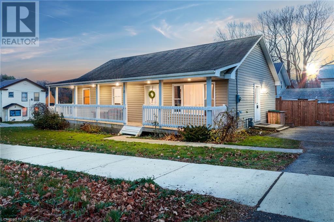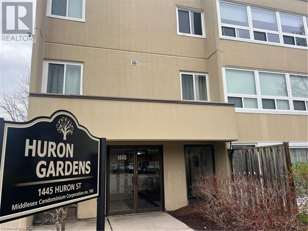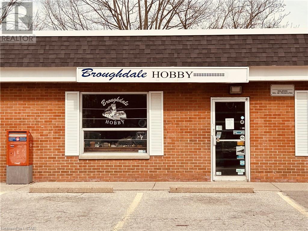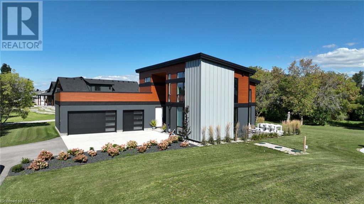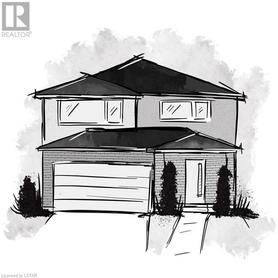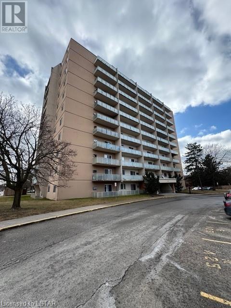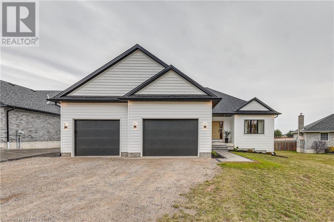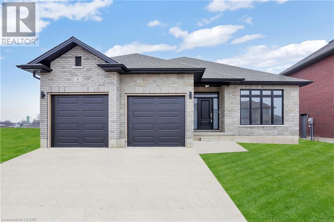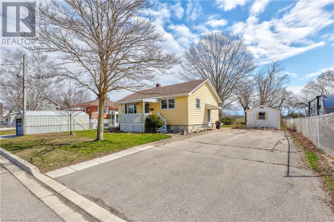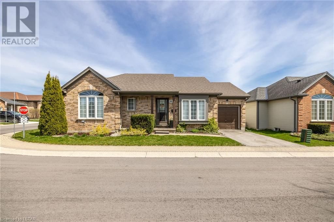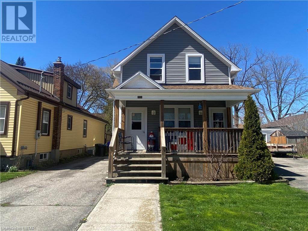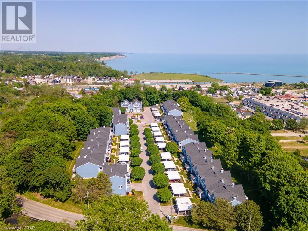303 Wolfe Street Unit# 3
London, Ontario
Location location! Beautiful updated back unit located on sought after Wolfe St. Across from Victoria Park and close to UWO. This 3 bedroom unit has been Nicely renovated inside including brand new bathroom, new flooring, In unit laundry, new appliances. Separate gas furnace and central air. Private Deck and private parking. (id:19173)
Royal LePage Triland Realty
920 Dearness Drive
London, Ontario
Introducing the lovely 920 Dearness Dr! This home is situated on a picturesque lot surrounded by trees, offering a tranquil and private setting. Inside, you'll be greeted by an abundance of natural light, beautiful maple hardwood floors, and three levels of finished living space. The kitchen is a standout feature, boasting gorgeous quartz countertops, ceramic tile, and pantry. There are 2 bedrooms upstairs and one on the main, offering multiple options for your primary. Downstairs, you'll find a cozy rec room, laundry room with 2 pc washroom, and a workshop. Step outside from the kitchen to enjoy the large two-tiered cedar deck overlooking the fully fenced, park-like yard. Located on a quiet street, just minutes from the 401 and within walking distance to various dining and shopping options, this home is truly a must-see! (id:19173)
Streetcity Realty Inc.
372 Mornington Avenue
London, Ontario
GREAT VALUE IN THIS SOLID HOME, CLOSE TO FANSHAWE COLLEGE, SHOPPING, BUS ROUTE AND SCHOOLS. ROOF REPLACED IN 2022. HARDWOOD FLOORING THROUGHOUT UPPER LEVEL, LARGE OUTBUILDING FOR STORAGE. MUD ROOM OFF KITCHEN TO YARD. HOUSE NEEDS UPDATING AND IS PRICED ACCORDINGLY. (id:19173)
RE/MAX Advantage Realty Ltd.
53672 Heritage Line
Aylmer, Ontario
Welcome to this spacious Bungalow! The floor plan balances communal spaces for hanging out with family. This beautiful home boasts roomy open-concept living space with an oversized prep island, the kitchen features stainless steel appliances perfect for entertaining guests with plenty of natural light and zebra remote curtains in the living room. The primary bedroom has a 4pc ensuite and walk-in closet, two additional bedrooms, 4pc tiled bathroom and with an laundry room all on the main floor. The basement provides additional living space with one bedroom, 4pc tiled bathroom and a second laundry room. There is potential for the new owner to finish the extra space for a family/games room. Enjoy the large backyard with a 17'x11' covered deck and plenty of space for outdoor activities and entertaining. A two door attached garage with remotes and a driveway with ample parking for big trucks, RVS, Boats. Located in a family-friendly neighbourhood, fun is easy to find at the parks near this home. Richmond Community Park, Eden Golf Club on Culloden Rd. Just minutes away from local schools and shopping. Come check it out for your self and make it your own. (id:19173)
RE/MAX Centre City Realty Inc.
31 Bayside Court
London, Ontario
Found on a quiet cul-de-sac in Huron Heights, adjacent to Kilally Meadows and the Thames River with kms of hiking and biking trails, and mere minutes from Fanshawe Conservation Area, this local is an outdoor enthusiast’s paradise. Hidden by a long cedar lined driveway awaits a 3-car garage providing ample parking inside or out, with plenty of room for toys. This house was laid out for a growing family or for kids not ready to fly the roost. As a 5-bedroom family home, it has not one but three entertainment spaces, each complimented with open concept layout that allows your family to spread out, yet still be insight to feel close to one another. The main floor is laid out to greet guests and to host those family get togethers. For those who work from home, the office space, with an abundance of natural light, sure to inspire. Exiting either of the main floor patio doors will take you to a vast multilevel patio serving as an outdoor entertainment and dining space, ideal for birthdays, pool parties, BBQ's, or simply enjoying a relaxing evening in the hot tub or cozy up to the built in gas fireplace. The fully finished basement is family friendly with a large games area, living room, wet bar, a large fifth bedroom with egress, ensuite, utility room and access through to the garage. (id:19173)
Royal LePage Triland Realty
440 Wellington Street Unit# 310
St. Thomas, Ontario
2 bedroom condo, fantastic location across the street from the Elgin Centre with many stores and services. Very convenient, easy walking area. East facing, morning sun, 3rd floor, elevator, secure entry, large balcony, gas fireplace, 2 air conditioners, appliances included, lots of parking available, large rooms, well cared for unit. Very sought after location. Quick closing may be possible. (id:19173)
RE/MAX Centre City John Direnzo Team
71247 Sandra Street N
Dashwood, Ontario
This cottage country gem is located just minutes from Grand Bend and nestled in a private community with its own private beach. A 3+1 Bedroom bungalow with a full basement on a good size lot with ample greenspace surrounding the property. The property has a carport and a concrete double driveway with lots of parking for visitors. The home is more than you can ask for in a cottage property. The open concept main floor is bright and great for entertaining with easy to maintain laminate and tile flooring throughout. The bonus room located off of the carport features a fireplace and rear access to a nice sundeck and good size yard. The basement is large and partially finished which allows for an extra room for guests and a lot of room for extra storage. All of the basics such as electrical, plumbing, roof and windows have been updated over the years, making this cottage move in ready and easily enjoyed all year round. The tranquil community boasts an amazing beach with walking access just a block away. Truly a perfect place for a family getaway from the hustle and bustle of the city or just as welcoming as a beach dream retirement property for those looking for a peaceful place to do so. Plan a drive to Cottage Country and book a showing today! Note; most furnishings and household items are negotiable and can be included. (id:19173)
Pinheiro Realty Ltd.
1172 Hamilton Road Unit# 204
London, Ontario
Attention first-time buyers and investors! Here's your golden ticket into the real estate market, located in East London, near Kiwanis Park and Pottersburg off-leash dog park. This one-bedroom, one-bath condo offers a practical entry point with its updated kitchen featuring stainless steel appliances, including a dishwasher for those busy people. The bathroom has also been recently updated as well for easy living convenience. With low condo fees and your very own assigned parking spot, this move-in-ready unit is both affordable and convenient. Enjoy the cleanliness of pristine floors throughout the space. Conveniently situated close to bus stops, commuting is a breeze. Whether you're taking your first step onto the property ladder or expanding your investment portfolio, seize the opportunity to secure a foothold in London. Don't let this opportunity pass you by to become a homeowner or investor in the London landscape! (id:19173)
Exp Realty
30833 Fingal Line
Wallacetown, Ontario
• Note: This property is known as 6285 Grandview Line, Wallacetown but is located in the community described as 30833 Fingal Line. • Are you looking for a winterized cottage that has not only a a great view of Lake Erie but has a footpath access to its fabulous beachfront? Then you need to checkout this fabulous winterized cottage! • This home is located on a 60' x 120' leased land lot in a quaint beach community of 18 cottages just 20 minutes west of St Thomas. • The second level, which provides spectacular southerly views of Lake Erie, consists of a bright Livingroom, an eat-in Kitchen with a propane stove, a Dinette, 2 Bedrooms, a 4 piece Bath and a screened porch that's perfect for viewing the lake 24 hours a day. • The main level features Bedroom number 3, a Laundry / Entrance Foyer, lots of storage rooms and an oversized single car Garage. • Outside you'll find a double wide gravel drive, a steel roof and maintenance free vinyl siding. • Annual costs include Land Lease $3,582.15, Municipal water fee $275.00, Taxes $641.99, Insurance $100.98, Road maintenance $200.00 and Common Area Maintenance $229.97. • The new owner will be required to complete an application and enter into a 5 year land lease with the property owner. Costs shown are current costs. Property owner / Landlord has first right of refusal on all Offers. (id:19173)
Coldwell Banker Star Real Estate
89 Echoridge Drive
Brampton, Ontario
Stunning custom 2 storey home on a premium walk-out lot featuring a 1 bedroom apartment with a separate entrance. This well maintained one owner home is situated at the end of the street beside a pond and greenspace, which offers nice privacy and space. Great location close to schools and parks. 4+1 bedrooms, 3.5 bathrooms, 2 kitchens, and 2 laundry rooms. Pride of ownership is evident in this home and features many upgrades and improvements over the years including the new roof shingles in 2018, furnace and AC in 2017, custom trim, doors, crown moldings throughout, remodeled kitchen and bathrooms with granite countertops, hardwood, laminate and ceramic tile throughout. Spacious master suite with a tiled shower, custom vanity, soaker tub, and walk-in closet. Outside you'll find gorgeous trees, and landscaping, covered front porch, 4 parking spaces, 2 decks, a patio, brick barbeque, and a storage shed. (id:19173)
RE/MAX Centre City Realty Inc.
206 Main Street
Parkhill, Ontario
LOCATION! LOCATION! Centrally located in the downtown core of Parkhill Ontario. Main floor commercial area is an elegant venetian themed salon/spa. Second floor is a 3 bedroom, 2 bathroom residential space with living room, kitchen and balcony. Seperate entrance to second floor residential unit(s). Second floor can be easily converted into 2 seperate units and generate rent. Property is just over 1/2 acre with ample parking that can be leased out for extra income. This one last long! (id:19173)
Streetcity Realty Inc.
2692 Heardcreek Trail
London, Ontario
Welcome to the Blanca model at 2692 Heardcreek Trail in Foxfield Subdivision. This stunning 4 bedroom residence with main floor laundry epitomizes contemporary living, enhanced by Bayhill Homes' standard premium upgrades and features. Step into the heart of the home where the upgraded kitchen beckons with quartz counters, pull-outs and ceiling-height cabinets, accompanied by a spacious island for culinary convenience. The living room boasts a captivating feature wall with a linear fireplace and built-ins, creating a cozy and stylish focal point. Luxury extends throughout with quartz counters gracing the butler's pantry, laundry room and bathrooms. Upgraded light fixtures and numerous pot lights illuminate the space, showcasing the beauty of engineered hardwood floors transitioning seamlessly into tile in wet areas. Outdoor living is embraced with a covered back porch featuring lighting and a concrete patio, overlooking the already sodded grounds. The exterior is further enhanced by a concrete driveway and sidewalk, providing a warm welcome. Entertainment and security converge with built-in hardwired speakers on the main floor and outside, complemented by hardwired outdoor cameras and receiver. Ascend to the second floor to discover a spa-like ensuite with a double vanity, soaker tub, and glass walk-in shower. The home is equipped with a Lennox Furnace, Central Air, and Lifebreath system for ultimate comfort. Premium inclusions abound, including a gas line rough-in for the stove and BBQ, an automatic garage door opener, 45-year shingles, and a framed basement for potential additional living space. The oversized lots provide a serene backdrop with no houses directly behind. The separate side entrance to the basement adds versatility to the home, offering potential for a private entrance. Additional features such as black finish hardware on doors and 9-foot ceilings on the main level add a touch of modern sophistication to this exceptional residence. (id:19173)
Exp Realty
10 Locust Crescent
London, Ontario
Celebrate summer for many years to come. Refurbished in-ground salt water pool (2022) with stamped concrete surround accents this beautiful home is situated on a sought after peaceful crescent in White Oaks. This 3 + 1 bedroom comes with an elevator for access between the main and lower level. Concrete access ramp provides independent living for the buyers with access needs. This back split design maximizes liveable space and only a short stroll to schools & shopping. A beloved home awaiting a new family offering a spacious kitchen overlooking lower level with fireplace. A fourth bedroom/office and a 3 piece bathroom. Close to all amenities, Fanshawe London South Campus and highway 401. A truly unique offering. New Furnace, A/C, and Hot Water tank purchased in 2022 (id:19173)
RE/MAX Centre City Realty Inc.
1247 Huron Road Unit# 165
London, Ontario
Immediate possession available . Situated ideally in London's Northeast, close to Fanshawe and John Paul II Catholic High School, it enjoys convenient access to major bus routes and is within walking distance to numerous shopping amenities.The main floor features recently updated flooring. The 2-piece bath has been refreshed, complemented by a neutral décor throughout. Nestled within a tranquil enclosed area far from the sound of passing cars, this unit offers a peaceful retreat. The finished lower level provides additional living space, while the living room opens onto a private patio overlooking lush evergreens and a small green space. Your designated parking spot is conveniently located right outside your door, with ample visitor parking nearby. Don't delay in seizing the opportunity to make this delightful condo your new home. (id:19173)
Sutton Group Preferred Realty Inc.
151 Main Street
Dashwood, Ontario
INCREDIBLE INVESTMENT OPPORTUNITY awaits for this 10+2 apartment bundle! A 10 unit apartment building and a neighbouring duplex, located in the quaint village of Dashwood, have minimal turnover and no vacancies currently. Tenants pay their own utilities with the exception of water usage. A 1.84 acre lot is included; currently, it holds the septic system for the apartments. Recent apartment upgrades include: 4 new water heaters (1 in duplex,3 in 10plex); along with window upgrades ($15,000 new windows being installed); soffit, fascia and eavestroughs; lighting with motion sensors in the 10plex for efficiency and security, and more! Local property management services are available and rental increases are in place for 2024. Additional storage space is available in the basement of the 10plex which could generate revenue. NOTE: Revenue and expenses will be provided and Seller will approve showings only for serious inquiries in order to minimize disruption for tenants. Capitalize on this investment opportunity and maximize your profit! (id:19173)
Prime Real Estate Brokerage
875 Thistledown Way Unit# 14
London, Ontario
Experience the ease of a low-maintenance lifestyle in this meticulously cared-for 2-bedroom bungalow, all on a single floor. This immaculate condo boasts a spacious kitchen featuring a delightful coffee bar, and expansive windows that invite abundant natural light plus a private back deck perfect for relaxing and entertaining. The thoughtfully designed main floor encompasses a generous primary bedroom with a walk-in closet and a luxurious 4-piece ensuite, a second bedroom, a second bathroom, and convenient inside access to the garage. Easily convert a storage closet back into a main floor laundry center. Discover additional possibilities in the unfinished basement, offering space for another bathroom, a gym or TV room and ample storage. Nestled in a coveted neighborhood, this property is mere minutes away from the University, Aquatic Centre, bus routes, schools, shopping, and amenities. Upgrades: Furnace (2024), Garage Door Opener (2023), Dryer (2023), Refrigerator & Stove (2022), Dishwasher (2020), Washer (2019), A/C (2016) coil (2019), Window film added to all windows to filter sun (id:19173)
The Realty Firm Inc.
Block 1 Dearing Drive (Off Bluewater #21) Drive
Grand Bend, Ontario
Welcome to the one floor townhomes at Sol Haven.These 1300sqft freehold bungalows are perfect for an active lifestyle 10 minute walk to golf, restaurants,cafes or the beach. Tastefully decorated in neutral tones with quality finishing by Magnus homes open concept, great room with lots of windows, high ceilings, gas fireplace, engineered,hardwood floors and patio doors to the garden.Sit around quartz top island for entertaining or food prep with open dining area. Primary bedroom is good size with walk-in closet and double sink en suite with tub and tiled and glass shower.The second bedroom could also be a den or office at the front with a 3-piece close-by end unit unit stairs from garage to basement allows for multigenerational living or serrate suites for your guests.Single car garage with drive off the road YOU OWN THE LAND NO CONDO FEES.The lower level is left for your finishings or have Magnus Homes finish it to your needs.Both end units are bigger with larger garages and separate door off the side to the lower level.Plan your retirement or part-time beach community lifestyle book your townhome today. 10% required to hold one for you.this is the first of 4 blocks available so closing can be from winter 2024. to spring 2025 (id:19173)
Team Glasser Real Estate Brokerage Inc.
4297 Calhoun Way
London, Ontario
TO BE BUILT: FREEHOLD TOWNHOMES OF SOUTH LONDON! Liberty Crossing is a Brand-New Development on the Corner of Wonderland Rd S & Hamlyn St - Only 1.5 KM from 402! These Two-Storey Townhomes have an Open-Concept Main Floor Area with Eng. Hardwood/Tile Flooring, Quartz Counter Kitchens, and Pot Lights throughout. Floor to Ceiling Window and Patio Door provide Ample Natural Light through the Main Level. Second Level has Three Bedrooms and Two-and-a-Half Bathrooms with Upstairs Laundry. This New Development is in the Lively & Expanding Community of Lambeth with Very Close Access to Shopping Plazas, Community Centres, Sports Parks, Golf Courses, and Boler Ski Hill. 1 Minute Drive from Highway 402 takes You Across SW Ontario with Ease! (id:19173)
Century 21 First Canadian Corp.
35 Fox Mill Court
London, Ontario
Welcome to your dream home at 35 Fox Mill Court in London! Boasting 6 bedrooms, 3.5 bathrooms, and over 3000 sq ft of living space, this property offers the perfect blend of comfort, style, and functionality. Step inside to discover updated, open-concept living on the main floor, featuring ample living areas, a beautifully updated kitchen (2021), and plenty of pantry space. Upstairs, the generous master suite awaits, complete with an upgraded ensuite featuring a luxurious soaker tub and separate stand-up shower. Four more well-sized bedrooms and a 4-piece bathroom ensure ample space for the entire family or guests. The lower level is thoughtfully set up for a 1-bedroom suite, with a 3-piece bathroom and ready for kitchen cabinets (plumbing in place). This versatile space offers endless possibilities, whether you're accommodating extended family, guests, or seeking rental income. Situated on a private cul-de-sac lot, the large fenced yard is a true outdoor oasis. Enjoy summers to the fullest with a generous deck wrapped around a 20' above-ground pool, and hot tub with gazebo. Whether you're hosting gatherings or enjoying quiet evenings with family, this space provides the perfect backdrop for every occasion. Updates also include Furnace and AC 2022 Conveniently located within a short distance to shopping, Hwy 401/402, Bostwick Community Center, and various amenities and schools, this home offers the perfect combination of convenience and tranquility. Don't miss your chance to make this stunning property your own – schedule your showing today! (id:19173)
Streetcity Realty Inc.
10308 Beach O' Pines Road
Grand Bend, Ontario
BEACH O' PINES PERFECTION | 4 BED/3 FULL BATH 2011 4 SEASON FAMILY HOME OR COTTAGE | 4 MIN WALK TO GRAND BEND'S MOST INCREDIBLE PRIVATE BEACH | AMAZING BLEND OF RUSTIC + MODERN AMONG MAJESTIC PINES & TOP-TIER LANDSCAPING W/ ENDLESS STAMPED CONCRETE & ARMOR STONE | FULLY SMARTHOME EQUIPPED! This show-stopping property is a quintessential sampling of why this gated private beach community has forever been one of Grand Bend's most sought after locations, especially when it comes to proximity this close to an epic sandy & private beach walking directly into endless miles of undeveloped shoreline in the Pinery Park. Case in point; location score is through the roof; w/ the top marks remaining constant throughout this incredible custom bungaloft. This excellent family home, cottage, or income earner is absolutely immaculate from floor to ceiling, through every room. Entering the home w/ only 2 steps, the jaw-dropping great room w/ stone fireplace, perfect hardwood flooring, white-washed pine ceilings, & a superb arts & crafts country-style granite kitchen w/ double basin farm sink & appliances all included will be just what the doctor ordered for endless years of family memories! The intelligent layout offers 2 master suites w/ ensuite bathrooms (main level & loft w/ soaring vaulted ceilings) + 2 more bedrooms & a 3rd full bathroom. Each well-appointed bathroom boasts tile/custom shower/tub walls & heated flooring! The ideal laundry/mud room provides inside entry from the attached fully insulated garage w/ workshop or gym space & w/ the gladiator storage units included! And wait until you see the wall-to-wall windowed 4 season sunroom! It's nothing short of sensational, featuring a 2nd stone/gas fireplace & w/ the majority of the 3 windows opening end-to-end, leading to timeless top-of-the-market landscaping, a built-in BeachComber hot tub, outdoor shower, & a stone veneered shed or bunky. This one is legitimately flawless. Just drop your bags at the door & hit the beach! (id:19173)
Royal LePage Triland Realty
23698 Sutherland Road
Mount Brydges, Ontario
Awesome Home For Sale or Trade! Nestled on 2.2 acres, this property offers a perfect blend of rural serenity and tons of potential. Just minutes from Strathroy and a short drive to London, it's a hidden gem waiting to be discovered. Featuring three expansive steel buildings with dimensions of 48x50 ft, 48x93 ft, and 28x73 ft, respectively, there's endless potential for rental storage or creative workshops. Currently, it is being operated as a dog kennel. Enjoy the convenience of an insulated 2-car garage and full cement floors with hydro in the buildings. The location is ideal, with easy access to highways, shopping, and recreational amenities. Don't miss this chance to own your slice of paradise. Schedule your viewing today! (id:19173)
Century 21 First Canadian Corp.
21332 Wilson Street
Delaware, Ontario
Situated on a beautifully landscaped .0722 acre corner lot at the edge of the Village of Delaware. Two storey home with a huge shop. Great potential for income property located right off Hwy to 402. Only 10 minutes to London or 40 minutes to Sarnia. The main level of home consists of kitchen, 4 pce bath, dining room, living room and den. Second floor has 3 bedrooms. Basement is very dry and sealed with spray foam insulation. Newer furnace, AC and windows. Solid oak doors and attic has been recently insulated. The heated shop is 46 x 36 sq ft along with an additional workshop area of 24 x 26 sq ft. Washroom and office in the shop area. Large Bay doors. Plenty of parking area. (id:19173)
Blue Forest Realty Inc.
53 Mill Street
Exeter, Ontario
Would more space make life easier? This unique building is located just one block from Main Street in Exeter, and a short drive to London, Goderich and Stratford. Perfect for additional storage, woodworking, or leisure pursuits, this secure, well-maintained property has an abundance of space. Lease the full property for the list price, or the front sections only, or the rear contained section of the building. The rear section has a double garage door entry, is heated with epoxy floors and it's perfect for storing a car collection or other valuables. The front area's 10 foot high garage door allows for larger vehicle access, and provides an office space, meeting room, and 2 piece bathroom. Additional outdoor shed space at the front and a 44 foot x 22 foot non-acclimatized storage loft above the meeting room ensure there is room to meet all of your needs. Plenty of parking is available within the fenced compound and at the front of the lot. Whether you are starting a business or outgrowing your existing location, look no further; there is a surprising amount of available space at this property! (id:19173)
Prime Real Estate Brokerage
6361 Sunset Road
St. Thomas, Ontario
FEATURES OF THIS FINE HOME: • 24 Hours notice required for all showings due to tenancy. • Are you looking for a Ranch style home on a large country lot backing and siding onto a ravine? Then please take a look at this home. • Set back from the road, with a paved circular drive with 2 access points to Sunset Road, this brick ranch home offers great curb appeal and is close to all amenities - half way between St Thomas and Port Stanley and only 20 minutes to London and Hwy 401. • The main floor features a large bright Livingroom, formal Diningroom and Kitchen, 3 Bedrooms and a 4 piece Bath. • The lower level features a huge Recreation Room with decorative fireplace, Laundry Room, Utility Room and Storage. • This home is serviced by municipal water and a septic system. Recent updates include shingles 2013 and furnace and central air 2014, Eavestrough and filter guards 2018, maintenance free vinyl siding on gable ends and rear cantilever section. All dates are approximate • Take a look at this home today and you'll find that its perfect for your family. • NOTE: due to tenancy, the photos shown herein where taken when the owner lived in the home and are for reference only (id:19173)
Coldwell Banker Star Real Estate
3 Colgrove Place
London, Ontario
This beautifully maintained home is located on a quiet dead-end street that offers a peaceful setting. The abundance of features includes a nicely updated and spacious kitchen with quartz countertops, brick flooring and pantry, a large dining and living room with hardwood floors, 2 generous size bedrooms on the second level, updated windows, plus a bright and clean basement where you will find the laundry room and an ample amount of storage space. The exterior offers a covered front porch for morning coffee, a fenced in rear yard with storage shed, brick patio, firepit, and parking for 3 cars in the private drive. Located just steps to the LTC transit stop, and a mere few minutes to Wortley Village or downtown London. This home shows very well and is tastefully decorated throughout. All measurements are approximate. (id:19173)
Elgin Realty Limited
Pt Lot 16 Elizabeth Street
Shedden, Ontario
Vacant Land for Sale (2.5 acres) in the town of Shedden. Southwold Township is encouraging residential growth due to large plants coming into St. Thomas which is nearby. Great opportunity for developers or home builders to acquire this property for potential development. Also a great spot to build your dream home. Water, Hydro and gas available. Would require septic at this point in time. but sewers should be available September 2024 (as per Township). Presently crop on land. Zoned Settlement Reserve- land that can be rezoned based on the needs. Eg. Residential. (id:19173)
Blue Forest Realty Inc.
1031 Guildwood Boulevard
London, Ontario
Location! Location! Location! This 4 Level split property is located in the sought after Oakridge area in Northwest London. Updated within the last 5-10 years- siding, insulation, eaves, soffits, roof (2014, central air (2017). All vinyl windows. Main level consists of spacious kitchen, dining room, and family room. Upper level has 4 bedrooms with refinished hardwood and remodeled bathroom. Lower level rec rom features a wood burning fireplace and a side entrance to the backyard. The 5th bedroom with cheater ensuite is also in this level. Bonus exercise room and laundry room is in the fully finished basement. Well fenced backyard has a small pond for fun. Walking distance to Clara Brenton PS, Oakridge SS, Superstore, Bus stops and other amenities. (id:19173)
Century 21 First Canadian Corp.
148 Mcrae Street
Glencoe, Ontario
148 McRae st, A corner Lot situated across the street from the Glencoe train station bringing in viaRail access from Windsor to Montreal. this property is within a 5 minute walk to the grocery store, bank, post office, Tim Hortons and LCBO The property itself features 3 bedrooms & 1 bathroom with an open concept design all on one floor. perfect for a first time home buyer or down-sizer. In the front you'll find a three season sun room that stays very comfy even in the colder months. this property as been lovingly cared for, for generations and is move-in ready for a new owner. Located on a quarter acre lot with a fully fenced yard, new air conditioning unit (2023), New ROOF (2022) (id:19173)
The Realty Firm Inc.
9 Stoneridge Lane
London, Ontario
This exceptional and spacious two story home is located in North London / Masonville neighborhood. This stunning two story with a full walk out basement is nestled on private, mature and treed lot. Over 3800 square feet of living space, with five bedrooms and a main floor den / office. Beautiful and bright entry foyer, beautiful updated kitchen with granite counter tops and lots of cabinetry. Formal dining room and living room. Upper features a spiral staircase, luxurious master bedroom with expansive and updated five piece en-suite and walk-in closet. 3 other generously sized bedrooms and another full bathroom. Main floor laundry room and a large deck off the kitchen overlooking the fully fenced yard, ideal for BBQs and relaxing outside. with natural gas barbeque hook up. Two fireplaces – one woodburning and one natural gas. Lower level is finished with an additional family room, legal bedroom and lots of storage. Includes all appliances: Fridge, Stove, OTR Microwave, Dishwasher, Washer and Dryer. Parking in the garage for two vehicles, plus two in the driveway. A short drive to UWO, IVEY, University Hospital, Victoria Hospital, 3M and downtown London. A preferred area for families and professional couples who like to entertain and take pride in their homes. Beautiful park with walking trails close by and walking distance to elementary schools (id:19173)
A Team London
2151 Queen Street E
Sault Ste. Marie, Ontario
Enjoy all the benefits of one floor living in a desirable east end location, near Bellevue Park, good schools and all the amenities! Larger than it looks with just under 1500 square feet on the main floor. This bungalow has 4 bedrooms, 3 bathrooms. The open concept kitchen has plenty of storage, under cabinet LED lighting, two large pantries, lots of drawers, scalloped white tile throughout, granite sink and an 8 foot Long Island with live edge counter top. The formal dining room offers a great flexible space. Large living area walks out onto the sundeck to enjoy barbecue or morning coffee in your privately fenced in yard. The main floor main bedroom has an ensuite bath featuring a large tiled shower and a spacious walk-in closet. A finished lower level has a large L-shaped recreation room, bedroom and full bath, lots of storage and extra space. Many modern upgrades throughout include orange peel ceilings, engineered hardwood floor, lots of tile, convenient main floor laundry with sink, insulated attached 22' x 20' garage with inside entry, custom faux blinds, LED pot lights inside and out, stone driveway and walkways, and much more! Do not miss your change to live in a well established area. This opportunity is few and far between! (id:19173)
RE/MAX Advantage Realty Ltd.
63 Raywood Avenue
London, Ontario
What a Find! Close to Victoria Hospital and walking distance to transit this FABULOUS, LICENSED, LEGAL DUPLEX, is on the market! Extensive renovations have turned this beauty into a great investment or a superb live-in-rent the lower apartment scenario, or even combined family living. Totally redone basement unit with unique multi-level layout has separate entrance and offers a stunning kitchen with granite countertop and island, beautifully redone bathroom has a tiled shower, newer appliances, in-suite laundry facilities, large bright windows and newer flooring. The upper level has a newer bathroom/laundry that was totally gutted and remodeled incorporating the laundry, spacious bedrooms, loads of counter/cupboard space, open concept living and a gas fireplace. The windows throughout were replaced (except two)and the shingles were replaced. The whole basement was waterproofed, new weeping tiles installed and the paver stone driveway re-laid, all new electrical with separate hydro meters and new panels (2), . . .all in the last 6-7 years. Currently tenanted with the upper on Month-to-Month and the lower on lease until Aug. 1, 2024. A totally fenced yard with a log cabin storage shed. A quiet area of London that offers easy access to all amenities and 401 access. (id:19173)
Streetcity Realty Inc.
63 Raywood Avenue
London, Ontario
What a Find! Close to Victoria Hospital and walking distance to transit this FABULOUS, LICENSED, LEGAL DUPLEX, is on the market! Extensive renovations have turned this beauty into a great investment or a superb live-in-rent the lower apartment scenario, or even combined family living. Totally redone basement unit with unique multi-level layout has separate entrance and offers a stunning kitchen with granite countertop and island, beautifully redone bathroom has a tiled shower, newer appliances, in-suite laundry facilities, large bright windows and newer flooring. The upper level has a newer bathroom/laundry that was totally gutted and remodeled incorporating the laundry, spacious bedrooms, loads of counter/cupboard space, open concept living and a gas fireplace. The windows throughout were replaced (except two)and the shingles were replaced. The whole basement was waterproofed, new weeping tiles installed and the paver stone driveway re-laid, all new electrical with separate hydro meters and new panels (2), . . .all in the last 6-7 years. Currently tenanted with the upper on Month-to-Month and the lower on lease until Aug. 1, 2024. A totally fenced yard with a log cabin storage shed. A quiet area of London that offers easy access to all amenities and 401 access. (id:19173)
Streetcity Realty Inc.
234 Main Street
Parkhill, Ontario
This versatile property offers endless opportunities! Whether you choose to continue its successful operation as a boutique motel, live in the second level two bedroom apartment & rent out the 3 suites in the lower level or as a multi-residential and commercial building, it is primed for success in the growing community of Parkhill! Just 10 minutes to the sandy beaches of Grand Bend, the Pinery Provincial Park, Dark Horse Estate Winery and a short drive to Rock Glen Falls in Arkona, Twin Pine Orchards, new hot-spot Shale Ridge Estate Winery, and only 25 minutes to London. The main floor of this charming property consists of: 2 Standard Rooms, each with one queen bed & one fold-down surrounded by exposed brick wall, a sitting area flooded with natural light, and a 3 piece bathroom. It also boasts 1 Deluxe Room with two queen beds, large 4 piece bathroom with whirlpool tub & tile surround, and sitting area. The upper level is an Apartment Style Suite that is equipped with a full kitchen, laundry room, two queen beds, one fold-down, and two bonus bedrooms with a double bed in each. A lovely sunroom at the back of the suite is the perfect spot to enjoy a game of darts with friends or a glass of wine before dinner and a show! A large back patio is available for guests to unwind and relax in front of a fire. The property backs onto the Grand Trunk Railway Trail that leads to the Conservation Area. Snowmobiles & ATVs are permitted on this trail. There is ample parking at the back of the property, and a trailer hookup available for guests. The main floor of this building was completely renovated in 2008 and has been lovingly maintained since. **C1 Commercial Zoning** allows for MANY different uses. This one of a kind property must be seen to be truly appreciated! View the full video here: https://youtu.be/AM3UIvFt_Y4 (id:19173)
Century 21 First Canadian Corp.
550 Princess Avenue
London, Ontario
Stunning income property in Woodfield Estates.....3 rental units OR amazing residence with 2 rental units, your choice! Stately yellow brick 2.5 storey, circa 1893. Loaded with character, stained glass, hardwood floors, wainscoting, interlocking drive & wrought iron fencing. (id:19173)
Blue Forest Realty Inc.
550 Princess Avenue
London, Ontario
Stunning income property in Woodfield Estates.....3 rental units OR amazing residence with 2 rental units, your choice! Stately yellow brick 2.5 storey, circa 1893. Loaded with character, stained glass, hardwood floors, wainscoting, interlocking drive & wrought iron fencing. (id:19173)
Blue Forest Realty Inc.
549 Ridout Street N Unit# 102
London, Ontario
Welcome to the distinctive Blackfriars Condo, where comfort and convenience seamlessly blend in a tranquil urban setting. Backing onto Harris Park, this unique ground-floor corner unit condo offers easy walking access to both the vibrant Downtown area and picturesque walking trails. This spacious unit, boasting 1200 SQFT, is designed with an open concept layout that includes 2 bedrooms, 2 bathrooms and enough space for a large living room and separate dining room or a dining room/living room combo and den. Enjoy the comfort of a maintenance-free bungalow with the added perks of condo living. Two large bay windows flood the space with natural light, while a recessed ceiling in the living room adds an element of sophistication. The home is further enhanced by recent upgrades, including all new windows in 2023, quartz countertops throughout, and a blend of hardwood floors in the main living area, cozy carpet in the bedrooms, and sleek tile in the bathrooms. The unit features a large laundry room, baseboard heaters with energy-saving smart thermostats in every room, and has been freshly painted. The thoughtful design ensures privacy, as it does not share walls with other units and benefits from extra soundproofing with an additional half floor between it and the unit above. This condo caters to pet owners with no height or weight restrictions for pets, and an on-site superintendent. Visitor parking is readily available, and the unit includes one underground parking space. Additional amenities enrich your living experience, including an exercise room, a party room with a full kitchen and bathroom, and a common back patio. This condo is celebrated for its ease of living. It's the only suite on the main floor, ensuring unparalleled privacy with the convenience of nearby mail and lobby access, perfect for those looking to avoid stairs and inclement weather. Extra parking options are available, making this condo a serene escape in the heart of the city. (id:19173)
Point59 Realty
15 Fulton Street
Bayham, Ontario
Just minutes from the beach! Opportunity knocks with this 3+1 bedroom bungalow in the quant village of Vienna. The main floor boasts 3 bedrooms plus a full size eating/kitchen area with oak cabinets with lots of storage space. The bright living room leads to a large end-to-end front porch, great for those lazy summer nights. A 4-piece bathroom with skylight completes the main floor. The Basement offers a large rec-room, a 4th bedroom, a 3-piece bathroom and an office/play space for the kids. Outside you have enough parking for 6 vehicles on the paved, triple-wide driveway, and a storage shed, great for garden tools and lawn mower. (id:19173)
Century 21 First Canadian Corp.
1445 Huron Street Unit# 307
London, Ontario
Discover the convenience of living steps away from Fanshawe College, bustling shopping districts, various dining options, and easy access to public transportation. This unit is tailor-made for you. Boasting two bedrooms, it's nestled within a meticulously maintained complex. With over 775 square feet of luminous living space, Large windows flood the space with natural light, making it an inviting sanctuary for all. The building offers controlled entry, ample parking, and the bonus of hot and cold water included in the rent. Don't miss out on the opportunity to make this your new home sweet home! (id:19173)
RE/MAX Centre City Realty Inc.
1444 Glenora Drive Unit# 3
London, Ontario
One of the longest standing businesses in London is for sale!!! This iconic Hobby Store was established in 1957 (Broughdale Paperbooks and Hobby), and formally incorporated in 1980 and has accumulated many loyal customers in the process. Now looking for it's new owner, who can bring the business to new heights! Want to buy a profitable business and have limited capital? This might be the opportunity that you have been waiting for! Owner will fully train the buyers and ensure a smooth transition. Whether you are semi-retired or looking for an easy to operate business that doesn't require too much, this opportunity will surely meet those needs! (id:19173)
Century 21 First Canadian Corp.
71858 Sunridge Crescent
Bluewater (Munic), Ontario
Spectacular 4 bedroom, 3 full bathroom mid-century modern home just a 5 minute drive to everything you need in Grand Bend & literally 130 metres to the sparkling shores of Lake Huron! Situated 1 row behind the lakefront lots, this IS a LAKEVIEW property. This stellar location provides a spectacular view of the sun setting into the Lake Huron horizon from the 2nd story primary suite with walk-in closet & large ensuite bathroom. There is also a main floor bedroom as well with cheater ensuite privileges & a separate entrance from your enormous backyard fostered by this 3/4 acre lot. From the epoxy coated concrete floors, stonework & steel exterior + steel roof, & tasteful & timeless design choices w/ the generous custom kitchen to the towering modern fireplace, shiplap ceilings, & endless natural light provided by the floor to ceiling windows, this stunning masterpiece is a one-of-a kind offering in the current marketplace. It's a truly exceptional structure for the intelligent buyer boasting an ICF foundation (insulated concrete forms), extremely efficient in-floor gas fuelled radiant heat (also forced air furnace) running throughout the main level & the 31' X 24' two Bay 3 car garage, & the most resourceful use of space! $100,000 in exterior improvements in 2021/2022 including concrete pad, paved driveway for 8+ cars, trailer parking, custom landscape and firepit by Oasis Landscape, 1200 sq. ft. of composite decks and stamped concrete, 8X12 shed, Enjoy the6 person Jacuzzi hot tub on the expansive deck and summer evenings around the firepit. Sunsets on one side, sunrises on the other, huge lot, loads of privacy with 9 newer trees. (id:19173)
Oliver & Associates Trudy & Ian Bustard Real Estate Brokerage Inc.
207 Merritt Court Unit# Lot 13
Parkhill, Ontario
Welcome to 207 Merritt Court, presented by XO Homes Inc. This stunning property showcases the epitome of modern living with its Xcel model, boasting 2038 above ground finished square feet of luxurious space. Step inside to discover an inviting bright and airy open concept main floor, perfect for both relaxation and entertaining. The kitchen, great room with a gas fireplace, and dining room seamlessly flow together, creating an atmosphere of spaciousness and comfort. Enjoy easy access to the backyard through the sliding patio door from the dining room, ideal for enjoying outdoor gatherings and barbecues. Convenience meets functionality with a mudroom offering garage access, combined with a pantry for ample storage solutions. Additionally, a powder room on the main floor adds to the practicality of everyday living. Venture to the second floor where tranquility awaits in the form of three bedrooms, including a lavish primary ensuite. The primary bedroom boasts a luxurious 9.2x6.10 ft walk-in closet, providing ample space for all your wardrobe needs. Indulge in the opulent ensuite featuring a freestanding soaker tub and dual sinks, creating a spa-like retreat within the comfort of your own home. Completing the second floor is a convenient laundry room equipped with a sink, making chores a breeze, and a well-appointed 4-piece bathroom. Don't miss the opportunity to make 207 Merritt Court your new home, where luxury, comfort, and convenience harmoniously come together. XO Homes offer many other floor plans which can be built on their available lots in Parkhill, and all to-be-built models are fully customizable, including the unfinished basements included with all models. Contact us for additional lot and model options, a full builder package is available upon request. SPRING PROMO OFFER NOW AVAILABLE, $35,000 CASH BACK ON CLOSING PLUS NUMBEROUS UPGRADES INCLUDED IN THE PURCHASE PRICE, TOTAL PROMOTION VALUED AT APPROX. $75,000. Contact us for more information today! (id:19173)
RE/MAX Centre City Realty Inc.
563 Mornington Avenue Unit# 602
London, Ontario
VACANT. This 2-bedroom unit is located on the 6th floor with balcony (gas BBQs permitted). Fresh neutral paint and vinyl flooring throughout. Kitchen has new doors, quartz countertop, backsplash, stainless sink, and tap. The 4-piece bathroom has been updated with newer cabinet/sink/taps. Large living/dining room has A/C unit included and sliding doors to private balcony. Located close to Fanshawe College and Oxbury Mall. Bus stop on road in front of complex. Building has security entrance, elevator, a main floor renovated laundry room and management office. There is 1 (one) assigned parking space for unit with plenty of visitor parking. Condo fee includes heat, hydro and water. SPECIAL ASSESSMENT HAS BEEN PAID IN FULL. Ready for immediate occupancy. (id:19173)
Sutton Group - Select Realty Inc.
9233 Richmond Road
Richmond, Ontario
DREAM! HOME! Don't get caught comparing this property to other newer built homes in the area, as the quality of materials, attention to detail, perfect layout & 3,300+ sq ft of finished space are sure to impress. Walking through the beautiful 3 point latching front door will set the tone for the 5 bed, 3 full bath bungalow showcasing open concept design with high ceilings. Living, kitchen & dining are bathed in light from black framed windows as your friends sit along waterfall quartz counters bordering an oversized island surrounded by banks of drawers for all your chef's tools. A coffee bar is nestled beside stainless appliances just in front of the walk-in pantry. 2 beds and a full bath are separated from the primary bedroom with timeless styling, glass shower and easy egress closet. The 2 car garage is long enough to fit your work or play trailers in and an entryway bench and laundry room stay out of company’s sight with thoughtful design. Downstairs you'll finish the tour with 2 more bedrooms, an office, large space being used as a gym and a considerable great room for your pool table, shuffleboard and comfy couches! Richmond is right between Aylmer & Tillsonburg, 24 minutes from the 401 and in prime country for watching the stars at night while having multiple beaches just a short drive away. (id:19173)
Janzen-Tenk Realty Inc.
4 Bouw Place
Dutton, Ontario
Impressive brick and stone 1697 sf ranch with double car garage under construction. Tastefully designed with high premium finishes this 3 bedroom home features an open concept floor plan. Great room with tray ceiling and focal fireplace. Quartz counter tops in bathrooms and in the bright kitchen with island which is great for entertaining. Generous master with tray ceiling, walk-in closet and ensuite with walk in shower, a bath tub and 2 sinks. Convenient main floor laundry with cupboards, 9 ft ceilings, 8 ft doors and beautiful flooring throughout with gleaming tile floor in bathrooms. Desirable location in Highland Estate subdivision close to park, walking path, rec centre, shopping, library, splash pad, public school with quick access to the 401. View the virtual tour of a similar home which is completed. www.myvisualhomes.com/bradybunch Builder will hold a first mortgage for 3% for 2 years with 30% down on Approved credit. Some rooms virtually staged (id:19173)
Sutton Group Preferred Realty Inc.
51 Victoria Street S
Aylmer, Ontario
Affordable Opportunity! 782 Sq.Ft. Estimated. 1 or 2 bedrooms and 1 bathroom. Taxes estimated $2,560. Here is a 1957 house on an oversized lot in a quiet neighbourhood. Small houses are less expensive to heat and less costly to renovate! Small houses are easy to rent or sell. This one has a cute colour and architecture on a full basement. It has good structural condition and normal ceiling heights. It has a 2015 Natural Gas furnace. Rented gas water heater replaced 2014. Updated breaker panel connected to the original 60 amp service. Vinyl windows. Roof looks good but age not known, sometime after 2012 based on historical street views. The interior has not been updated or renovated and is a great opportunity to do it now or just clean it up and live in it just the way it is. The full basement is divided into 3 rooms that are unfinished. The full basement is a clean slate for future finishing and offers easy access to check the bones, see the wiring, and inspect the plumbing (ABS Waste pipes and Copper water pipes). The 66' x 132' lot has tons of room to build a large garage or shop. This house and neighbouring houses back onto green space of the Aylmer Fairgrounds (used about 8 days throughout the summer). Many residents walk their dogs in the huge lawn space of the fairgrounds. See the aerial photograph. Second bedroom is currently being used as a bonus room and does not have a closet. The seller will provide a wardrobe if they buyer wants it to be a bedroom. Wardrobe photo available upon request. (id:19173)
RE/MAX Centre City Realty Inc.
335 Lighthouse Road Unit# 20
London, Ontario
Incredible oppertunity to own a detached, vacant land, bungalow with private front and rear yard, in a beautiful, quiet community. This well cared for home is perfect for empty nesters, first time home buyers, and young families. The main floor showcases a large living room and eat in kitchen with vaulted ceilings, a spacious primary bedroom with a walk in closet and 4 piece ensuite, and an additional bedroom with walk in closet and a cheater door to the main 4 piece bathroom. The lower level offers a large recreational area and a bonus room with a 3 piece bathroom. Additionally, ample space for storage. The exterior has a fully fenced yard and your own private 16x10 wooden deck off the kitchen. On top of all the desirable interior finishes, this home is situated in a premium location close to schools, parks, trails, shopping, highway access and so much more. (id:19173)
Century 21 First Canadian Corp.
36 Alma Street
St. Thomas, Ontario
ATTENTION INVESTORS!! Fantastic up/down duplex located in the heart of St. Thomas. Main floor unit consists of 3 bedrooms, a large kitchen, dining room, welcoming family room, and a 4 piece bath. The upper unit greets you with an open concept living/dining room overlooking the kitchen, a 4 piece bath, and has 2 bedrooms. Laundry hook-up available on site. Many updates on the property including windows (2019), vinyl siding (2021), and newer flooring (April 2024). (id:19173)
Coldwell Banker Star Real Estate
374 Front Street Unit# 24
Port Stanley, Ontario
*INCREDIBLE VALUE!* Impeccably kept townhome with gorgeous lake views in Port Stanley at sought-after Mariner's Bluff! This three level townhome offers over 1700sqft of finished living space in an efficient layout. Enter the main level through the spacious front foyer and you are greeted by a well-sized bedroom with two twin-sized Murphy beds and sliding doors to the back patio overlooking the private, peaceful ravine with dedicated stairway to Main Beach, bringing you to local restaurants, bars and shops beachside. The second level is welcoming with a gorgeous kitchen offering ample cupboard space, island with granite, oversized windows & SS appliances and flows effortlessly into the living/dining area with cozy gas fireplace and sliding doors to the second level balcony with breathtaking views of Lake Erie over the bluff. A lovely 2pc bathroom with accent wall completes the second level. On the third level of the home, you are greeted by a massive primary bedroom with wall-to-wall closet, sitting area, an oversized spa-like primary ensuite bathroom. The primary bedroom has another private balcony - the perfect spot to enjoy your morning cup of coffee and the lake air. A generously sized third bedroom and another 3 pc bathroom complete this level. The basement is used well as a dedicated laundry space and additional storage. With crown moulding throughout, gleaming hardwood floors and luxury vinyl plank flooring, California shutters and Hunter Douglas window coverings while tastefully designed, just move in and enjoy all this home has to offer. Extra deep single car garage with inside entry, driveway space and an additional exclusive parking spot plus plenty of visitors parking. This well-run community is welcoming and picturesque with bonus- heated *POOL* with views of the lake. This home must be seen to be truly appreciated, don't miss it! Video Here: https://youtu.be/Nx1X7WpDvwQ **SELLERS TO PAY ALL REMAINING SPECIAL ASSESSMENT FEES! $16,000 VALUE (id:19173)
Century 21 First Canadian Corp.

