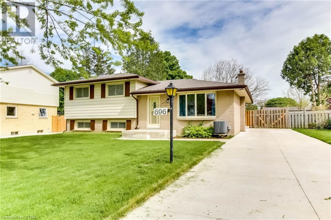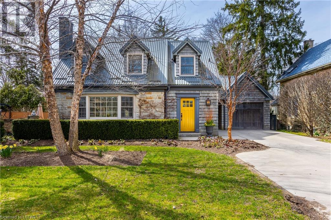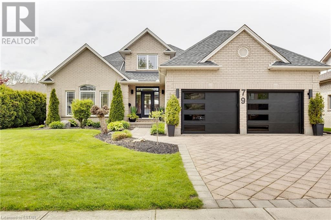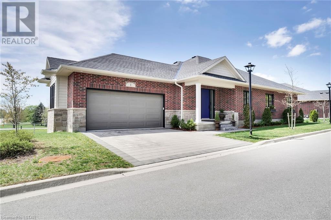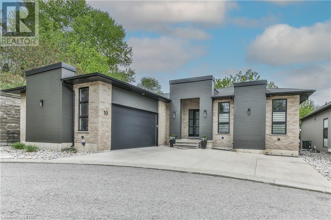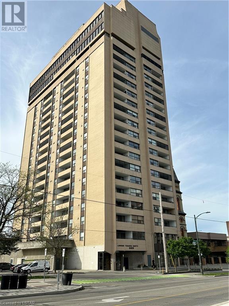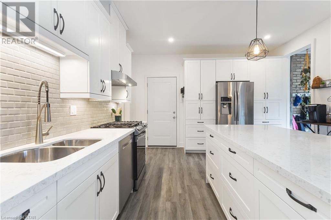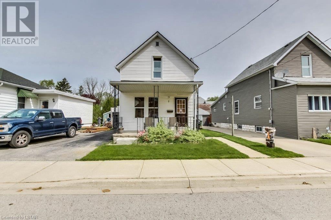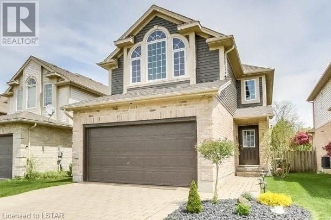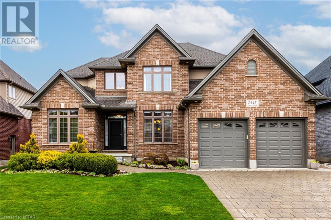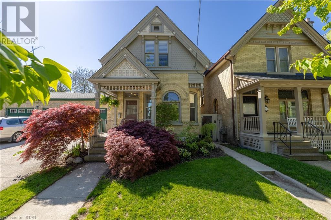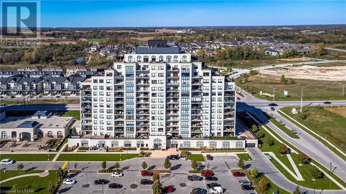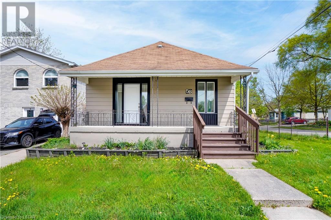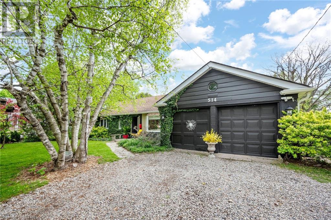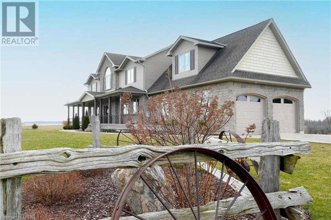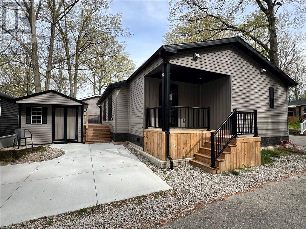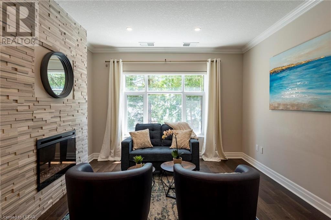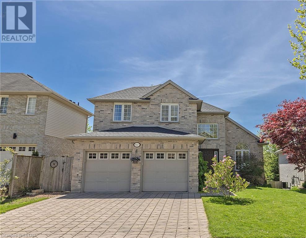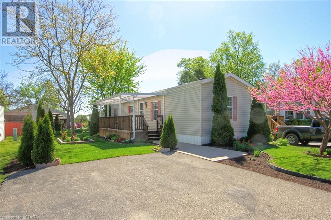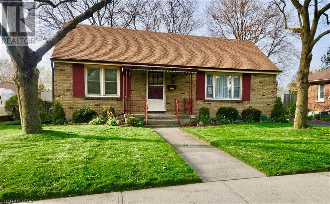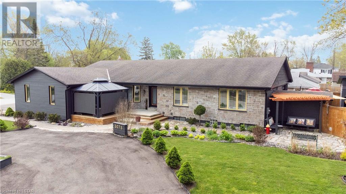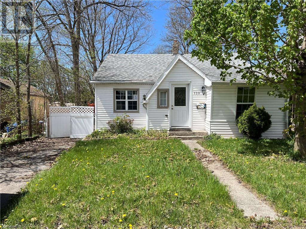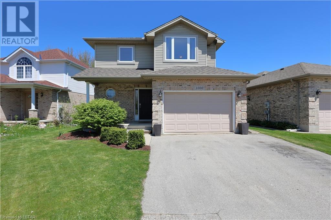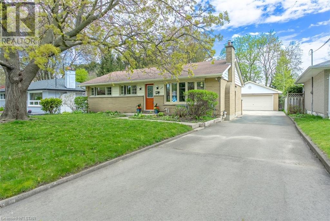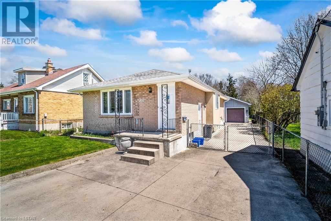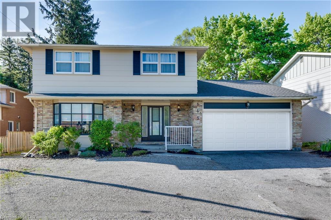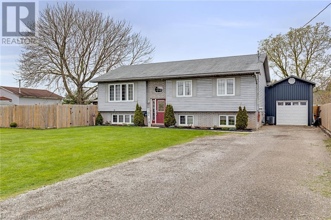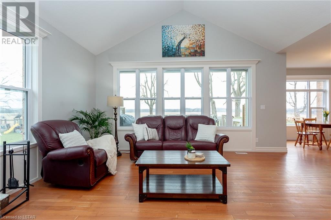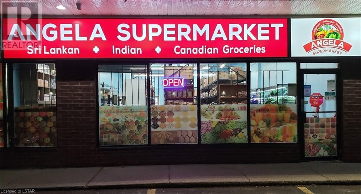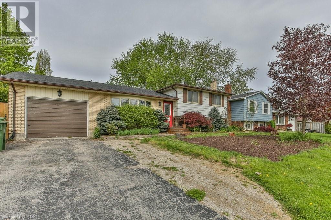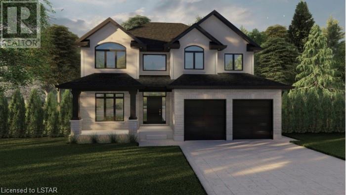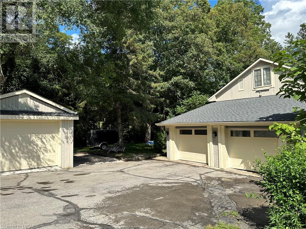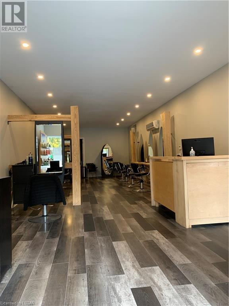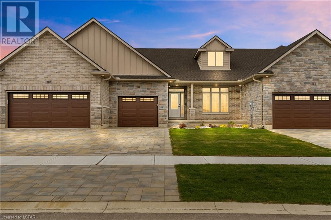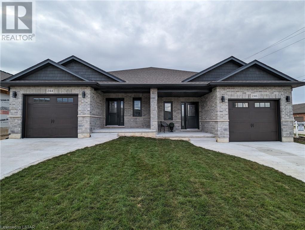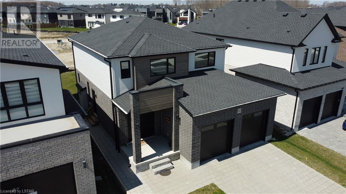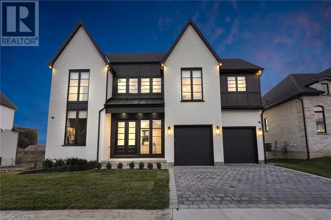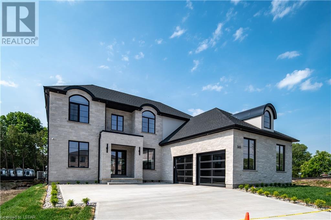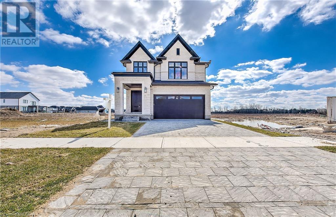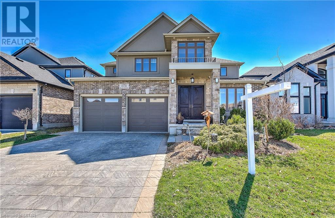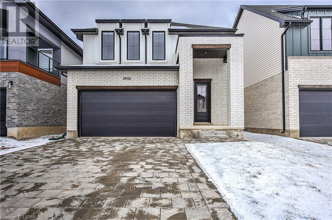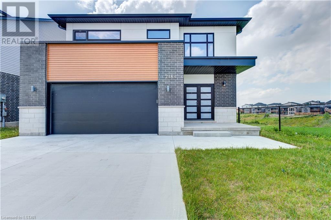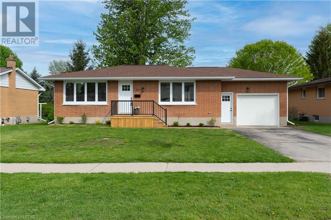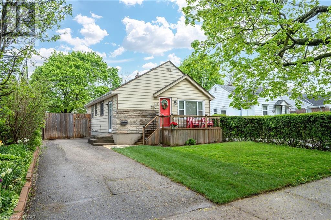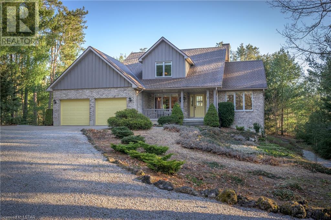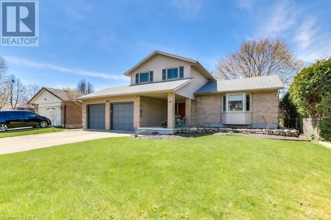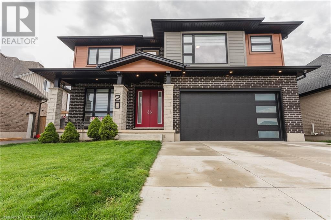696 Butler Avenue
London, Ontario
Welcome to 696 Butler Ave. Nicely appointed side split located in desirable Norton Estates. Main features open concept living/dinning, spacious kitchen with breakfast area overlooking backyard. Upstairs you will find three good sized bedrooms and 4Pc bath. Finished family room in lower level adds to the living space. With all the big ticket items like roof, windows, furnace and A/C updated recently this is perfect home to add cosmetic touches and make it your own. Large newer concrete driveway and premium pie shaped lot offers many possibilities. (id:19173)
Century 21 First Canadian Corp.
821 Colborne Street
London, Ontario
Welcome to this charming cottage nestled in the highly sought after Old North! Built in 1948, this cozy home exudes timeless appeal and boasts a double wide lot, providing space and privacy. As you approach, you'll be greeted by the quaint exterior with a durable metal roof, framed by mature trees that offer shade and seclusion. A detached single garage provides convenient parking, while the excellent patio space calls out for outdoor gatherings and family celebrations. The R2-2 zoning offers flexibility for various potential uses of the property. Upon stepping inside, you'll find a warm and inviting atmosphere with all the characteristics of an older home. The main floor features an open layout, blending the living, dining, and kitchen areas. The kitchen has been tastefully updated, offering modern amenities while retaining its classic charm. Double patio doors flood the space with natural light and open onto a spacious deck, perfect for enjoying morning coffee or evening sunsets. A private office provides a quiet space for work or study, while a new wood-burning fireplace adds a cozy ambiance to the living area. A convenient half bath completes the main level. Heading upstairs, you'll discover three bedrooms, each adorned with closets for storage convenience. A full bathroom with a double sink ensures comfort and functionality for the household. The basement offers plenty of room for storage with a full bathroom, lots of potential to finish and create some additional living space. With its combination of vintage allure and contemporary updates, this Old North cottage is a true gem, offering the ideal blend of comfort, character, and convenience. (id:19173)
A Team London
79 Edgevalley Road
London, Ontario
Welcome to this fabulous, custom built, one floor executive home in River Valley. This former Pittao model home exudes charm, warmth and tasteful features from top to bottom. From its grand foyer with 18 ft. ceiling to its cathedral ceiling in the great room and gourmet kitchen with breakfast bar, pantry and SS appliances, this homes design presents luxury living. And the lower level offers even more versatility with a family room/media room, games area, and an additional bedroom suite w/ walk in closet and 3 pc ensuite. The fenced back yard oasis with a 32 ft. Pioneer on ground sports pool, hot tub, TV, tanning zone and BBQ area is the perfect finishing touch for outdoor entertainment. Over 3400 sq. ft. of finished space is yours to fall in love with. The sun constantly streams through the numerous picture, transom and floor to ceiling windows. A front den or (3rd bedroom), formal dining room, main floor laundry and private master retreat completes the main floor ensemble. Improvements over the years include roof shingles, (17) HVAC heat pump, (23) furnace, pool pump and heater, (22) flooring, (19-22) pool and hot tub covers, (23) neutral paint scheme, granite counters in kitchen and bathroom, full size insulated custom garage doors, (19) wide slot blinds, modern lighting and much more. Conveniently located 10 minutes from Masonville, Fanshawe, YXU, Western, UH, and St Joe's Hospitals. Whether its local recreation, golf, biking, trails and hiking or great schools, shopping, dining and all of nature's wonders, they're all only steps away. Come and see this true gem today. (id:19173)
Sutton Group Preferred Realty Inc.
10038 Oxbow Drive Unit# 1
Komoka, Ontario
Welcome to your dream bungalow, this end unit is nestled in on an exclusive enclave of 17 homes in Komoka! This stunning home offers the perfect blend of openness and privacy, with a large backyard that overlooks green space. Step inside to discover an inviting open concept layout, featuring a gourmet kitchen adorned with white shaker cabinetry, ceiling-height cupboards, and an oversized island - perfect for entertaining guests. The high ceilings add a touch of grandeur to the space, creating a sense of airiness and elegance. On the main floor, you'll find two spacious bedrooms, 2 bathrooms, a cozy den, with high-end finishes and upgrades throughout, including 9-foot ceilings, hardwood flooring, and a gas fireplace for those chilly evenings. The lower level offers a large fully finished recreation room which would make for a perfect games room or theatre room as well as a bedroom and bathroom, with ample unfinished storage space. Relax and unwind on your private covered deck, accessible through patio doors that flood the home with natural light. The large mudroom and convenient laundry room on the main floor add to the practicality and functionality of this exquisite home. Don't miss the opportunity to make this bungalow your own and enjoy the tranquility of village living just 10 minutes from London's vibrant West End. Book your private showing today! (id:19173)
Keller Williams Lifestyles Realty
567 Rosecliffe Terrace Unit# 10
London, Ontario
Rosecliffe Estates is a private enclave located right in the city. This private street boasts large executive modern designed homes in an excellent established community. This 4 bedroom, 3 bathroom bungalow was fully customized to maximize living and entertaining. Walking in, you'll quickly notice the attention to detail...with its stunning floor to ceiling glass walls and functional layout, allowing the natural sunlight to cascade through floor to ceiling windows on the west coast style home, with a private courtyard seen and available to enter into most principle rooms. This one of a kind executive home with 10' ceilings, open concept main floor, presents an oversized and spacious chef's kitchen, waterfall quartz multi level countertops, walk in pantry and walk out to a beautiful secluded courtyard perfect for BBQ and entertaining. A very spacious and cozy living room with gas fireplace compliments such a unique dining room accented with gorgeous glass. A stunning primary bedroom features a large ensuite bathroom and spacious walk in closet. Two more good sized bedrooms, large laundry room with plenty of storage on the main floor. Lower level features a good size bedroom with walk in closet, bathroom, glassed in wine cellar, and office/workout room, huge theatre room with fireplace, wet bar and an unspoiled large area for pool table or games for your family. This truly is a One of a Kind and an absolute delight to show! (id:19173)
Royal LePage Triland Realty
389 Dundas Street Unit# 1103
London, Ontario
Welcome to your beautiful home at London Tower! This residence boasts an excellent layout, featuring an elegant foyer, spacious open living area, and a dedicated dining room that can easily be repurposed as a den or office. Renovated throughout in style, the modern rustic kitchen is equipped with upscale appliances, including a stove, fridge, built-in dishwasher, and wine cooler. The contemporary master bedroom offers custom-built closets and an upgraded en-suite bath, providing a peaceful retreat amidst quiet and friendly neighbors. As an added bonus, the condo offers an all-inclusive deal covering all utilities (heat, electricity, and water) along with Fiber Internet and Cable television. The best high school (Central SS) in London is just cross the street. A short stroll from your doorstep leads you to Victoria Park, Budweiser Gardens, Covent Garden Market, Richmond Row, and a plethora of diverse eateries. Luxurious amenities within the building include an indoor pool, fitness center, outdoor BBQs, a large rooftop terrace, and a party room! Visitor parking is available, in addition to your own garage parking spot. London's fast transit downtown loop is just minutes away, and school/university buses conveniently stop right in front of the building. Don't miss out—book your showing today! (id:19173)
Streetcity Realty Inc.
196 Broad Street
North Middlesex, Ontario
Location!Location!Location! Walking distance to everything including the Conservation Area, Shopping, Lickity Split and more...This home is featured on a double wide lot!!! AND has loads of upgrades including a chefs dream kitchen with enormous island, both bathrooms have been redone as well as the main floor laundry!!! So cute! The three bedrooms are all spacious and the primary has a walk in and an ensuite bathroom, a rare fine in a century home. Furnace 2014, water heater owned 2015, and it has a steel roof. The garage....well that's a whole other ballgame! It is massive (26' x 30') with a bay door, 12' ceiling, loads of windows, access to the main floor, to the basement, and adorable covered side patio....This space can truly be anything, workshop, studio, living area, let the creativity flow. (id:19173)
Royal LePage Triland Realty
7 College Street
St. Thomas, Ontario
Welcome to 7 College Street, located on a quiet street on the south side of St. Thomas. Good proximity to some great schools, St. Thomas Hospital, walking path to Pinafore Park, and a ten minute drive to the beaches at Port Stanley. Five minute drive to Sunset, (which turns into Colonel Talbot), and a 15 minute drive up Sunset to the Amazon Fulfilment Centre, 15 more minutes to London. This property requires extensive renovation, but has a full basement, attached garage, and partially fenced backyard, and could be an ideal starter for anyone handy with their hands. (id:19173)
Royal LePage Triland Realty
1448 Mickleborough Drive
London, Ontario
This well maintained 3 bedroom 2 1/2 bath 2 storey home with 1 1/2 attached garage is perfect for the growing family. With 3 large living areas you can all live it up together in any of them or split up for a more tranquil time. An open concept main floor features a spacious dining area that comfortably accommodates an eight seat table along with an efficient working kitchen with tile backsplash. Natural light floods the freshly carpeted full width living room that features a sliding glass door access to a family sized deck and privacy fenced rear yard. A Palladian Window highlights the second level family room along with hardwood flooring. The master bedroom includes a 4 piece ensuite. Two more bedrooms are a good size in this 1790 square foot house. Located on a low traffic drive close to shopping, bus, park and walking distance to St John French Immersion Elementary. Available for a quick possession. Move-in ready. (id:19173)
Century 21 First Canadian Corp.
2445 Kains Road
London, Ontario
Welcome to 2445 Kains Road in London's desirable Riverbend! This 5 bedroom, 4 bathroom home has over 3200 square feet of finished living space. The open floor plan allows for seamless flow, while transom windows throughout the main level provide an abundance of natural light. The covered entry leads to a welcoming foyer. It’s flanked by a private home office with double French doors and an elegant dining room. Step into the living room, made for entertaining with a cozy gas fireplace and south-facing windows overlooking the private backyard. Move into the kitchen, which features a marble backsplash, a full-sized island, a walk-in pantry, an extended dining area and a garden door to the south-facing patio. The main floor also includes a powder room and laundry room with direct garage access. Scraped Makaha hardwood flooring, crisp white crown moulding and 6” baseboard trim feature throughout the main and upper levels. Ascend to the second-floor primary suite, featuring a tray ceiling, a 5-piece ensuite with a separate tiled shower, jetted soaker tub and double sinks, a large walk-in closet, and sunlit windows facing over the backyard. The upper level includes three additional spacious bedrooms, along with a full bath. The lower level extends the living space with a large family room, a fifth bedroom behind double doors, a 3-piece bath, a cold room, and separate unfinished utility and storage rooms. Move outside to the fully fenced and ultra-private backyard, which features an oversized garden shed and a full-sized stone patio complete with an expansive pergola, and a separate cook area with a gas supply for the BBQ. Extensive pollinator and perennial plantings, shrubbery and trees ensure privacy and ample room to indulge your inner gardener. Riverbend Park, schools, playgrounds, shopping, golf and restaurants are all within walking distance. With wonderful curb appeal, this home is meticulously maintained, move-in ready, and sure to impress. Book your showing today! (id:19173)
Housesigma Inc.
319 Hyman Street
London, Ontario
Meticulously renovated yellow brick Victorian home with double car garage located on one of the most desirable streets in award winning Woodfield neighbourhood. This stunning property is perfect for both young professionals & investors and is walking distance to Victoria Park, Budweiser Gardens, Richmond Row shops & restaurants, office buildings,St. Joseph's Hospital and many other great amenities Downtown London has to offer. This beautifully updated, move-in-ready century home combines the elegance and charm of yesteryear with the functionality and contemporary design found in newer homes. The main floor includes gorgeous hardwood floors, stunning stained-glass windows and impressive 10' ceilings.Upon entry you are greeted with a lovely living room with gas fireplace that flows effortlessly into a welcoming family room. The custom chefs kitchen is outstanding and includes timeless white cabinetry, stainless appliances, quartz countertops, and a functional breakfast bar open to a formal sunlit dining room with beautiful exposed brick. There is an upgraded 2pc bath and large multi-purpose room at the rear of the home, perfect for home office, den or conversion to 3rd bedroom. Upstairs features 2 spacious bedrooms and 1 full bath including a tiled glass shower, tub, quartz vanity and convenient 2nd floor laundry. The basement is dry and excellent for storage. The fenced yard is absolutely gorgeous and includes an interlock brick patio with multiple sitting areas, professional landscaping, gas line for BBQ, water feature, hot tub, and access to double car garage. Other extensive upgrades include R50 insulation (2014), lead water line removed (2017), water filtration system (2017), new electrical (2010), new roof & chimney removed (2012), new furnace (2015), new A/C (2020), interior & exterior painting, custom closets, light fixtures and new window coverings. This wonderful home makes for a great high-rise alternative with a fenced yard, 2 car garage and no condo fees. (id:19173)
Coldwell Banker Power Realty
240 Village Walk Boulevard Unit# 302
London, Ontario
Stunning north facing 1 bedroom and a den unit is a highly sought after North London building. This contemporary suite features wood laminate flooring, insuite laundry, granite countertops, stainless appliances and a large bright great room with sliding doors to the large balcony. This unit has an underground parking spot and an amenity center that is second to none with a billiards room, indoor pool, exercise room, theater room and a golf simulator. (id:19173)
Sutton Group - Select Realty Inc.
58 Mackay Avenue
London, Ontario
Welcome to this beautiful property located in South London. Perfect for first-time homebuyers or investors seeking a turnkey income property with a separate entrance for the basement. With 3 bedrooms and a bathroom on the main floor and a finished basement including a spacious rec room, 2 bedrooms, and a bathroom, there's plenty of space and storage. The main floor features an open-concept living-dining area with high ceilings and ample natural light, with the kitchen recently renovated and Primary bedroom remodeled in 2024 and new entrance door installed in 2024. The property offers a fenced corner yard and a large deck, perfect for summer BBQs. It also features a single-car garage with an automated garage door (installed in 2023), a concrete double-parking driveway (completed in 2023), and a convenient location near amenities, transit, and shopping centers. Whether for personal use or rental, this property offers exceptional value in a prime location. (id:19173)
Blue Forest Realty Inc.
514 Upper Queen Street
London, Ontario
This one of a kind ranch situated on a beautifully landscaped and treed half acre lot will not disappoint! It is located in a fantastic and much sought- after neighbourhood, just minutes to hospitals, Old South Village, Highland Golf Club, shopping centers, highways and all amenities. This one level home features a fully updated kitchen with plenty of cabinet space, granite countertops, and stainless steel appliances; a formal living room and dining room; 3 main floor bedrooms and a recently updated 4 piece bathroom. The backyard is an oasis where you will be greeted with lush gardens, plenty of mature trees, a beautiful in ground swimming pool, deck, patio, large open grass area and forested rear back half of the yard. (id:19173)
Royal LePage Triland Realty
2185 Bruce Road 20
Kincardine, Ontario
Tiverton 73 on Willow Creek: 73 acres of Wide open spaces and a fabulous custom custom built 2 storey dream home. Just minutes from Kincardine and Bruce Power this 4300 sq ft beauty has it all. 5 Bedrooms, 4 Baths, a custom chef's Kitchen, Elegant main living and dining areas and deck walk-out to those stunning views. Upstairs provides 3 generous bedrooms including a luxury primary suite and ensuite, a 4 piece guest bath and a hideaway Man Cave. The Finished lower level offers another bedroom, a 3 piece bath, Family and Rec rooms plenty of storage and a direct walk-out to a stamped concrete patio and massive outdoor space. A Perfectly Private Country Estate. (id:19173)
Royal LePage Triland Realty
22790 Amiens Road Unit# 22
Komoka, Ontario
Welcome to Oriole Park Retirement Community set amongst the beautiful trees situated only minutes from Komoka. This amazing resort of 55+ offers a tranquil life style with all the modern day amenities. We're offering for sale 22 Haviture Way, a corner lot and the last BRAND NEW custom built Modular home. This home features 2 bedrooms and 2 bathrooms, a generous foyer with loads of storage spaces, an amazing open concept floor plan w/ large living space, 50 fireplace set on a stone accent wall, chef's kitchen with 7 ft. centre island, designer back splash, two pantries, soft close drawers and doors, and all brand new stainless steel appliances. The master bedroom features 2 built in dressers, 2 wardrobe closets, and a 4 pc ensuite with walk in glass door shower, double sink and an abundance of storage, again! The guest room office or sunroom has, you guessed it, more storage and patio doors leading to a 320 sq. ft. deck with lots of shade. The second private 3 pc. bath houses the full laundry units too. Included is a 10x10 utility shed w/ hydro and lights and is pre wired for a quick connect BBQ. This Park has amazing amenities from a pool, bar/restaurant and games rooms, to a spa, work out space, golf simulator, hair salon and much more. Come see us today. (id:19173)
Sutton Group Preferred Realty Inc.
235 John Street N Unit# 210
Stratford, Ontario
Shakespeare is forever the lifestyle in Stratford, but, if you had to ask, To Be or Not to Be? The answer for this condo home is always, To Be! To be excellent, to be luxury, to be located in walking distance to everything, this exciting new listing is sure To Be sold sooner rather than later. Come see the hard to find opportunity and stay to enjoy everything that Stratford has to offer. (id:19173)
RE/MAX Centre City Realty Inc.
827 Garibaldi Avenue
London, Ontario
This stunning executive home is situated in the desirable Northbrook neighborhood of North London. Perfect for nature enthusiasts, it backs onto a conservation pond, providing breathtaking views of nature throughout all four seasons. The home features a fully finished lower level with a walkout, a spacious rec room, and an additional bedroom. The open concept kitchen boasts a marble island, and the expansive great room features a gas fireplace, vaulted ceilings with pot lights, textured orange peel ceilings, a wired sound system, and hardwood floors. Convenient main floor laundry and direct access from a fully drywalled garage add to the home’s practical appeal. Upstairs, you’ll find three large bedrooms including a master suite with a luxurious en-suite bathroom and walk-in closet. Outside, a deck with glass railings offers a serene view of the natural surroundings. The home is enhanced with a new roof and repaved driveway as of 2021. (id:19173)
Streetcity Realty Inc.
3100 Dorchester Road Unit# 37
Dorchester, Ontario
Enjoy relaxed retirement living in this well located Park for the over 55 set! Pretty rural setting with just a 2 minute drive to Dorchester for all your shopping needs; 10 minutes to London. Adorable and perfectly sized, this home has a great layout with the bedrooms located at either end for a nice separation, and a bright, spacious feel. The efficient galley style kitchen has been updated with newer cabinetry, counter & backsplash, and includes the appliances. Stacked laundry, also included. Relax with your coffee (or cocktail!) on the fantastic covered deck overlooking the treed landscape with beautiful perennial gardens. Lease fees include taxes, water testing and garbage/recycling pick up. New furnace control board installed in 2022. Move right in, relax and enjoy! (id:19173)
Blue Forest Realty Inc.
724 Victoria Street
London, Ontario
Welcome to this meticulously maintained gem in a great quiet friendly neighbourhood. Pride of ownership is evident. Detached garage with extension for shop and/or storage. Perfect for a starter home or for empty nesters who want to downsize. Lovely generous sized private rear yard with area for a garden! Lots of clever storage and excellent use of space. Open concept living area. Garage has enough room for a vehicle and lots of space for workshop and storage. Close to schools and nearby Smith Park. Everything is in tip top condition. Home is high and dry with no water issues. (id:19173)
RE/MAX Advantage Realty Ltd.
3075 Lake View Avenue
Camlachie, Ontario
Rare opportunity to live steps from the shores of Lake Huron with beach access right across the street. This exceptional spot not only provides lakeside living but also offers the opportunity to generate income or host the entire family with its lower-level granny suite, over 2400 sq. ft. The backyard is an oasis to enjoy all seasons of the year. Fully fenced in featuring a BBQ cabana with gas stove top, waterfall feature, shed (12x16 ft), and hook up for a hot tub. Tons of updates to this home see the documents tab for the full list. The main floor welcomes you with a bright sitting room, open-concept updated kitchen with new appliances and chefs oven. With 3 bedrooms on the main floor and spacious primary bedroom with 5-PC ensuite, walk-in closet, and walk out to the back deck. Plus the added convenience of main floor laundry. The lower level, accessed from the main floor or from a separate grade entrance has 8 ft ceilings and features a full kitchen, 2 bedrooms, 5 PC bath, ample storage, a workshop that can be converted to a bedroom with 3 PC ensuite and is ready for your final touches. This space is perfect for a second living area, multi-generational family, Airbnb, or man cave. Schedule a tour today to explore all that this location has to offer! (id:19173)
Blue Forest Realty Inc.
120 Oxford Street
Strathroy, Ontario
RESTORE OR REBUILD! Looking for a someone who can take on a project. This property is walking distance to downtown Strathroy, a great central location. This one floor home offers a lot of possibilities for the right buyer. Some renovations have been started but needs a new owner to complete them. The backyard is fully fenced with a storage shed in the backyard. The property is being sold in AS IS condition, no warranties. (id:19173)
Sutton Wolf Realty Brokerage
1000 South Wenige Drive
London, Ontario
Fantastic North London location in Stoney Creek across from the trail leading to Northdale Woods. Family friendly community walking distance to Mother Teresa SS, Stoney Creek PS, multiple parks, playgrounds, YMCA, public library and community center. This 2 storey home with 1.5 car garage has great curb appeal including the covered front porch, brick and vinyl exterior, asphalt driveway and landscaped gardens. The backyard is spacious with a large composite deck leading to your generous yard and garden shed. Inside, the home flows with natural light with an entrance foyer that includes slate tile floors, ample closet space and welcomes guests. Engineered hardwood flooring on the main floor in the living room, kitchen and dining room. The kitchen features white cabinetry, gas stove, tile backsplash and pantry closet. The dining room includes patio doors leading to your back deck with gas bbq hookup outside. Upstairs you have 3 bedrooms including the spacious primary bedroom suite with walk in closet and full ensuite. New carpet throughout the second floor bedrooms, hallways and stairwells shows the pride of ownership found throughout the home. There’s an additional full bathroom on the second floor to service the kids bedrooms and an updated powder room on the main floor. Downstairs you have a family room and a space to entertain friends around the built-in bar while watching the game. There’s a laundry room and 2 piece bathroom downstairs to complete the space. Located along the Public Transit route and just a short drive to Western University, Fanshaw College, University Hospital, Masonville Mall and everything London has to offer. (id:19173)
RE/MAX Bluewater Realty Inc.
380 Griffith Street
London, Ontario
Sought- after location in an established neighborhood in lovely Byron - in South London. Pride of ownership is evident here, come see this extremely well-maintained bungalow with many updates. Lovely kitchen with sliding doors that open to a spacious concrete patio overlooking a fantastic picturesque, fenced yard. Professionally finished lower level with good sized bright family room with gas fireplace and a new large egress window. Office/den, bedroom, bathroom, lots of storage and laundry with new washer and dryer included. Oversized detached 2 car garage with a bonus 2-piece bath ,220-volt hydro, insulated, new garage door opener, ideal for handyman(woman) or car enthusiast. Full back opening in garage for large lawn mowers. Main bathroom with jacuzzi tub, heated floors, and luxury granite. Living room has gorgeous hardwood flooring, a gas fireplace and a new large bay window. New gutters and leaf guards all around home. New electrical panel. Huge driveway. Close to all amenities and great schools. Great shed in the backyard to check out. (id:19173)
Royal LePage Triland Realty
332 Belfield Street
London, Ontario
In essence, whether you're a first-time homebuyer looking for a comfortable and spacious residence or an investor seeking opportunities for development and rental income, this bungalow of brick foundation with its expansive lot and versatile features offers something for everyone with a depth of 207 feet, which is one of the largest on the street. This modern home is located in one of London's most desirable neighborhoods. It is rare to find property with a large concrete driveway, a chain-link fenced yard without huge trees and a brick foundation that brings more value and strength and offers endless possibilities for customization and enjoyment. The main floor of this home sounds like a welcoming space for both families and individuals alike. With three bedrooms, there's plenty of room for personalization or accommodating guests. The 3-piece bathroom provides convenience, while the cozy family room offers a comfortable area for relaxation and entertainment. The modern, updated kitchen is undoubtedly a highlight, especially with its practical island. It's a feature that combines functionality with style, making it an ideal space for both everyday cooking and hosting gatherings. The basement of this home has been creatively transformed into a multifunctional living space, perfect for accommodating diverse needs and lifestyles, with a second kitchen, an additional dining room, and two bonus rooms. A massive concrete driveway with more than 6 car parks continues to the back for the double-wide detached garage/workshop. The proximity of this bungalow to both Western University and Fanshawe College makes it an attractive location. (id:19173)
Century 21 First Canadian Corp.
545 Huron Street
London, Ontario
Welcome to OLD NORTH. Prestigious and truly desired neighborhood. Beautiful curb appeal, large lot, and great location featuring Multi-Textured and Multi-Colored Yellow Brick exterior. This gem of a home features 5 Bedrooms, 2.5 Baths with Primary Bedroom with Ensuite privilege, main floor laundry, Family, Dining, Breakfast, Recreation rooms for large family living and gatherings. Lots of space for parking outside well maintained back yard for peaceful tranquil view from the comfort of your own home. Steps away from walking trails of Thames river that will even take you to University of Western. Excellent well known schools like Old North Public and Central that everyone wants to go to. Possible bonus commercial opportunity right from the comfort of your own home for the business minded. This home has treat the family very well and new opportunity awaits you. Book a Showing today and see everything this home has to OFFER! (id:19173)
RE/MAX Advantage Realty Ltd.
9475 Springwater Road
St. Thomas, Ontario
Here it is, the house in the country, with a bit of land and just outside of town in move-in condition. These are on the checklist for many, and now 9475 Springwater Rd in the hamlet of Orwell is available, here is your chance. This open-concept home is pristine, but both warm and cozy as well. The main level has a vaulted ceiling, and a large kitchen & dining room with hardwood red oak floors throughout. The lower level boasts a large freshly renovated family room with new laminate floors! You will be ready to entertain in this exceptional space! Step out into the rear of the home and find a large deck, patio and gazebo, this is where you will spend the summer! It is fully fenced so no need to worry about the kids or your furry family members. There is a recent addition of a new garage/shop with heated floors in half of the space with plenty of parking for visitors. There is an abundance of storage space in this home for all your extras and outdoor toys. (id:19173)
Davenport Realty Brokerage
34684 Lieury Road
Parkhill, Ontario
TWO LOTS FOR THE PRICE OF ONE! Experience the essence of serene country living at 34684 Lieury Road, set in North Middlesex, Ontario's picturesque scenery. This open-concept bungalow, with over 3,000 sq ft of living space, sits on a lush, expansive acreage, offering unmatched peace and privacy. The home's main floor welcomes you with a vaulted ceiling and floods of natural light from energy-efficient windows (2022), creating a warm, inviting environment. The residence boasts four spacious bedrooms, providing ample room for both family and guests, while an attached double garage offers convenient storage and access. Start your day with breathtaking sunrises through east-facing windows and spend evenings enjoying the tranquil farmland views. Several mature fruit trees add to this outstanding property. Just add Chickens to the custom built coop and you have country living. Perfectly located on a quiet, paved road near Parkhill, Ontario, this home balances tranquil rural life with access to the vibrant communities of Grand Bend and London. Featuring two lots with separate assessments, this property presents a unique investment opportunity. It has the potential to sever and sell one lot, potentially offsetting costs, or simply relish the vast space as your personal sanctuary (subject to municiple restrictions and costs). Close to schools, conservation areas, and equipped with municipal water, this home combines modern comforts with the allure of country living. This haven, where every day feels like a retreat, is the ideal escape for those yearning for a peaceful, picturesque lifestyle. Discover the opportunity to own a piece of paradise in North Middlesex. Book your private viewing today. (id:19173)
Real Broker Ontario Ltd
994 Huron Street Unit# 8&9
London, Ontario
GROCERY STORE... Fish & meat stalls included. Prime Location – Turnkey Opportunity. Strategically positioned on a highly trafficked main road, this store benefits from high visibility and constant traffic, ensuring a steady flow of customers throughout the day. there are ample opportunities for expansion and growth. UNIT 8-1350 SQUARE FEET,UNIT 9- 1100 SQUARE FEET. LEASE ENDING ON 31st DAY OF August 2025.. Don't miss out on this exceptional opportunity to acquire a THIS store in a prime location. Whether you're an experienced entrepreneur or a first-time business owner, this turnkey operation offers the perfect platform for success. Contact Listing Agent today to schedule a confidential discussion and take the next step towards owning your own business. (id:19173)
Streetcity Realty Inc.
5 Dyer Street
St. Thomas, Ontario
Do you like finding out you’re getting a bonus? This awesome family home in south St. Thomas gives you a bonus partially finished fourth level for even more room! The family-friendly main level plan has bright open concept living and dining rooms framed by a large bay window. The adjacent kitchen is an outstanding workspace with lots of prep room and storage, with some newer appliances and a handy pantry and serving station. Upstairs there are three great bedrooms including a large primary, plus a well-appointed 4 piece main bath. The lower level has a great oversized family room, with a gas fireplace and an awesome bar that will take your entertaining to the next level. The large, ground-level windows let in lots of light for a very unbasement-like feel that you’ll love. The next level down is the basement, which provides a large, finished bonus room that could be a great office space or hobby room, plus lots of unfinished space for storage. The backyard is a lush, private sanctuary surrounded by mature trees with a great deck, stone path, and a great gazebo for shade on sunny summer afternoons. This home has been lovingly maintained and offers laminate or ceramic flooring in principal rooms throughout, with a handy single car attached garage and double-wide driveway. St. Thomas is booming and offers all your everyday shopping needs in town and this is a great location close to great schools, parks, and St. Thomas General Hospital with easy access to London, the 401, and the beaches of Port Stanley. Where will you spend your summer: In the gazebo or behind the bar? A second thought, you don’t need to choose when you have both in your new home! (id:19173)
Royal LePage Triland Realty
119 Timberwalk Trail
Ilderton, Ontario
Welcome to your next chapter in luxury living! This exceptional Acadia plan, offers thoughtfully designed living space, with 4 bedrooms and 3 bathrooms, spanning 2496 square feet across two spacious stories. Experience seamless living with an open concept kitchen, dinette, and great room with a cozy fireplace, perfect for entertaining guests or enjoying quality time with family. From sleek countertops to stylish cabinetry, every detail in this home exudes quality. Large windows flood the living spaces with natural light, creating a warm and inviting atmosphere throughout. Conveniently situated in a sought-after neighborhood, this property is just minutes away from all the urban conveniences, while being able to enjoy nature right outside your door. Don't miss this incredible opportunity to make this Saratoga property your forever home. Model home now under construction. Other lots and plans available. Our plans or yours, customized and personalized to suit your lifestyle. Photos may show upgrades not included in price and may show other models. (id:19173)
Sutton Group - Select Realty Inc.
7 Elmhurst Street
Komoka, Ontario
TREMENDOUS INVESTMENT OPPORTUNITY See redevelopment and intensification minutes in documents tab. Opportunity to severe the property with future sewer and water coming. Highly Desirable Kilworth neighborhood. This spacious side-split 3 unit multi-residential in desirable Kilworth sits on a prime half acre corner lot. Completely renovated to the studs, unit 1 is open concept 2 bedroom with oversized foyer, living, dining, 3 piece bathroom, large rec room, separate laundry and all new appliances leased for $1800 plus 50% utilities. Unit 2 is a bachelor unit loft completely renovated with separate entrance, all new 4 pieces stainless steel appliances, separate 3 piece bathroom with tiled shower, separate laundry, ductless split, and deck rented for $1300/month + 25% utilities. 3. 1 bedroom ground floor unit completely renovated with separate entrance, separate laundry and all new stainless steel appliances, separate 3 piece bathroom with tiled shower, separate laundry, ductless split, rented for $1200/month + 25% utilities. All new 200 amp electrical, furnace , plumbing, roof shingles, flooring, paint, lighting, appliances. This beautiful 1/2 acre lot has room for a pool and offers a large shed for storage and 3rd oversized garage for a workshop. Here's your chance to get into home ownership and subsidize your mortgage with rental income or purchase an investment property with great tenants. Turnkey. AA Tenants. (id:19173)
Streetcity Realty Inc.
430 Richmond Street
London, Ontario
Location! Completely renovated mixed use residential/commercial building along Richmond Street, located just South of Queens Street, steps away from new downtown bus loop. Walking distance to Covent Garden Market, Budweiser Gardens and Fanshawe Downtown Campus. Beautiful brick and beam, this building was home to the original London Free Press in 1868. Each floor is approximately 2000 SF. Basement consists of newly renovated open concept bachelor suite with 3 piece washroom. Main floor consists of 2000 SF of retail space with separate 2 piece washroom and staff/office area, currently leased to marijuana dispensary. Second floor has 2 apartments completely renovated. Bachelor 800 SF, open concept with 4 piece bathroom leased for $1600 inclusive. Spacious 1200 SF 2 bedroom with 3 piece bathroom, living, dining, kitchen leased for $2000 inclusive. The third floor consists of 2 open concept bachelor units both with 3 piece bathrooms. Common area coin laundry for extra income, wifi payment system. Many 2023 upgrades including brand new electrical and panels for each unit, new PVC flat roof membrane with new aluminum capping and and 2.0 insulation foam, heating/cooling, plumbing, new appliances throughout, security cameras and keyless entry fob/app system for easy control of tenants. Nothing left to complete with this building. Turnkey. (id:19173)
Streetcity Realty Inc.
110 Leneve Street
Forest, Ontario
Welcome to the townhouse collection of Woodside Estates! Located in a quiet, upscale area of Forest, these luxury townhomes boast contemporary design, quality materials and workmanship, including 9’ ceilings, hardwood and porcelain flooring, solid surface countertops, gas fireplaces, central vac, and main floor laundry. Offering three intelligent floor plans to choose from and the opportunity to select your very own finishes and colours, you'll be able to create a tasteful home to your liking. Enjoy maintenance-free living with the added feature of an optional grounds maintenance program, perfect for the semi-retired or retirees wanting maintenance-free living. Located just minutes from many golf courses, restaurants, recreational facilities, clubs, shopping, medical facilities and the many white sand beaches. Just minutes to Lake Huron, 20 mins to Grand Bend, 25 mins to Sarnia and 45 mins to London. Built by local and reputable Wellington Builders, there is no doubt you will appreciate the quality, experience and customer service that comes along with each and every home. Photos of previously finished home and may not be as exactly shown. (id:19173)
Keller Williams Lifestyles Realty
1343 Sunningdale Road E
London, Ontario
Prime Development Site For Sale in North London. Calling All Developers/ Investors. The Land is located on Sunningdale Road, close to schools, YMCA, all desired amenities, mature community plus growing/developing area. Around 1.9 acres, Relatively Flat/Rectangular Site. The current zoning is good for a new residential development or it is easy to rezoning to medium density residential development. Potential for 24-28 Townhomes or low rise apartment buildings. The previous building has been professionally demolished by Artscrushing & Recycling Inc.. (id:19173)
Way Up Realty Inc.
244 Beech Street
Clinton, Ontario
This all brick, 2-bedroom semi-detached bungalow features open concept living with vaulted ceilings backing onto a deep lot with covered porch. A spacious foyer leads into the kitchen with large island and stone countertops. The kitchen is open to the dining and living room, inviting lots of natural light with a great space for entertaining. The primary bedroom boasts a walk-in closet and en-suite bathroom with standup shower and large vanity. Use the second bedroom for guests, to work from home, or as a den. There is also a convenient main floor laundry. This home was designed to allow more bedrooms in the basement with egress windows, and space for a rec/media room. An upgraded insulation package provides energy efficiency alongside a natural gas furnace and central air conditioning. The exterior is finished with Canadian made Permacon brick, with iron ore accents on the windows, soffit, and fascia. The garage provides lots of storage space and leads to a concrete driveway. Inquire now to select your own finishes and colours to add your personal touch. Close to a hospital, community centre, local boutique shopping, and restaurants. Finished Basement upgrade options and other lots available. A short drive to the beaches of Lake Huron, golf courses, walking trails, and OLG Slots at Clinton Raceway. *Pictures are from model home (id:19173)
Sutton Group Preferred Realty Inc.
1472 Medway Park Drive
London, Ontario
Welcome to this stunning modern open concept custom house, boasting a finished basement granny suite and approximately 1850 sqft above grade, meticulously crafted by Legacy Homes Of London. Situated in the coveted community of Creek View in Northwest London, this home offers a pristine living experience that feels almost brand new.Enjoy the convenience of a short stroll to Sir Arthur Currie Public School and a quick drive to the Hydepark Shopping Centre, where you'll find an array of amenities including restaurants, banks, and major department stores. Watch the breathtaking sunsets from the rear patio or master bedroom, as this home is bathed in natural light thanks to its large windows in every area.Features of this remarkable property include four spacious bedrooms, two and a half bathrooms, and hardwood flooring throughout the main floor. The primary bedroom serves as a serene retreat with a luxurious ensuite featuring a walk-in glass shower, double sinks, and a generous walk-in closet.Numerous upgrades adorn this home, including 9' ceilings on the main floor, 8' interior doors, modern ceiling-height kitchen cabinets, an elegant backsplash, a large closet pantry, and an oversized island offering ample storage. Modern lighting fixtures, including pot lights, illuminate the space, while quartz countertops grace every surface.The exterior exudes curb appeal with its brick and stucco panel front, accentuated by an arch over the front porch. A large driveway accommodates up to six vehicles, including two in the garage. The side entrance leads to the basement, which features a finished granny suite complete with a separate kitchen and laundry facilities.Experience luxury living in a modern setting - schedule a viewing today and make this exquisite house your new home (id:19173)
Nu-Vista Premiere Realty Inc.
4095 Winterberry Drive
London, Ontario
MODEL HOME built by Bridlewood Homes! Fall In love with 4095 Winterberry Dr, Located In The Very EXCLUSIVE Neighbourhood of Heathwoods Lambeth, Located on a Lot Backing Onto Pond. Fall In Love With This Upscale Neighbourhood, From Huge Lots And Beautiful One Of A Kind Homes. This Brand New, 3803 Sq. Ft + 1324 Sq. Ft Finished Lower Level Executive 2-Storey Home Is Fully Finished From Top To Bottom and Full Of Premium Upgrades. The Main Floor Shines With Its' 10 Ft Ceilings, Welcoming Entryway, And Spacious Open Concept Living Space. The 2-Story Great Room Is The Heart Of The Home With An Eye Catching Wall of Windows And An Impressive Fireplace Focal Wall. You Will Love The Beautiful Views And Natural Light That Flood The Home. The Modern DESIGNER Kitchen Boasts Beautiful Ceiling Height Custom Cabinetry, Pot Filler, Waterfall Island And Built-In Appliances. You will love the Wired Speakers Inside. There Is Enough Space In This Home To Entertain And Host With Comfort. Get Ready To Be Wowed By The Space On The Upper Floor. This Is The Perfect Family Home that Boasts 4+1 Bedrooms & 4 Full and 1 Powder Bathroom In Total, Providing Ample Space for Comfort and Ease. The Master Bedroom Boasts Tray Ceilings, A Large Walk-In Closet with Built Ins, And A Spa-Like 5 Piece Ensuite with Rainfall ShowerHeads for 2. Fall In Love With The Triple Tandem Garage with Storage, Beautiful Exterior Facade, Landscaping and An Immpecibly Designed Backyard. The Backyard Backs Onto A Pond, Simply Breathtaking… With a Covered Deck & Storage Under Deck, and Paverstone Patio Area with Greenspace, Creating The PERFECT Setting For BBQs, Gatherings And Evening Teas To Relax and Enjoy The Sunset. Basement Has Separate Entrance Through Garage. Convenient Backyard Access Through Garage As Well. No Detail Has Been Overlooked. Incredible Location. Steps From Shopping, Restaurants, Parks, Trails, Skiing, Great Schools, Highway And Other Local Amenities! Welcome Home To Indulge In Luxury And Comfort! (id:19173)
Nu-Vista Premiere Realty Inc.
365 Manhattan Drive
London, Ontario
BRAND NEW MODEL HOME by one of the 2023 - HBA Award Winning Builders, Lux Homes Design & Build! Welcome Home To 365 Manhattan Dr., Located In The Very EXCLUSIVE And Sought-After Neighbourhood, Boler Heights. Do Not Miss Out On This Rare Opportunity! Fall In Love With This Upscale Neighbourhood, From Huge Lots And Beautiful One Of A Kind Homes. This Brand New, 3005 Sq. Ft Executive 2-Storey Home Is Finished From Top To Bottom & FULL Of Premium Upgrades. The Main Floor Shines With Its Stunning Welcoming Entryway and Eye Catching Glass Staircase, That Flows Into A Spacious Open-Concept Living Space Which Is Perfect For Entertaining. You Will LOVE The Office And All The Natural Light That Floods Into The Home! The Modern Chef Inspired Kitchen Boasts Beautiful High End Custom Cabinetry, Pot Filler, Quartz Counters And Upgraded Lighting Fixtures. A Spacious Hidden Walk-In Pantry Is Perfectly Located In The Kitchen, Which Includes An Additional Sink! There Is Enough Space In This Home To Entertain And Host With Comfort. Get Ready To Be Wowed By The Space On The Upper Floor. This Is The Perfect Family Home With 4 Generously Sized Bedrooms In Total On The Second Floor Complete With 3 Additional Bathrooms. The Master Bedroom Boasts A BreathTaking Feature Wall and Lighting, A Large Walk-In Closet with Built Ins, And A Grand 5 Piece Spa-Like Ensuite. You will Love The Convenience Of An Upper Floor Laundry. Fall In Love With The HUGE LOT, Concrete Driveway, Landscaping & Space In The Garage! So Much Space To Run Around & Enjoy The Great Outdoors! Front Yard Professionally Landscaped. You will LOVE the Backyard Deck - Perfect For Summer BBQ and Evening Teas. Wow! High End Finishes Throughout. No Detail Has Been Overlooked. Incredible Location, Steps From Shopping, Restaurants, Parks, Trails, Skiing, Great Schools Zone, Highway Close By And Other Great Local Amenities! This Home Truly Has All The Space A Family Needs! Welcome Home! Don't Miss Out On This Rare One-Of-A-Kind Gem. (id:19173)
Nu-Vista Premiere Realty Inc.
6517 Heathwoods Avenue
London, Ontario
MODEL HOME FOR SALE! Welcome to 6517 Heathwoods Avenue in the desired south-west London. This home has all the high quality upgrades and millwork finishes to compliment a convenient 4 bedroom, 3.5 Bath home. This home is completely carpet-free and comes with brand new high-end appliances. The chef's kitchen alongside the large windows & patio door make the main floor an area you will absolutely love. The trim work and accent walls are the perfect touch to the space. The Master bedroom is spacious with an elegant ensuite and walk-in closet (custom cabinetry). Two of the bedrooms share a Jack & Jill bathroom while the Fourth bedroom has its own bathroom! The unfinished basement with a separate side door access awaits your personal touches - create a granny suite for extra income or additional space for family. Minutes from all major retail shops. Similar models available in the community - reach out to listing agents for more information! (id:19173)
Nu-Vista Premiere Realty Inc.
1131 Melsetter Way
London, Ontario
WELCOME HOME! Located In A Very Desirable And Premium Neighbourhood Of North London!! Step Inside And You'll Be Greeted With Timeless Design, Excellent Craftsmanship And High End Finishes Throughout. No Detail Has Been Overlooked. With 4+1 bedrooms and 3.5 Bathrooms, this residence is perfect for your growing family! The Main Floor Shines With Its Welcoming Entryway That Flows Into A Spacious Open-Concept Living Space Which Is Perfect For Entertaining. You Will Love The Large Windows Throughout And All The Natural Light That Floods Into The Home! This Home Is As Inviting As It Gets. A Spacious Grand Foyer Leads To The Open-Concept Kitchen, Dining Area, And Family Room with Waffle Ceilings. You Will Love The Convenience of A Spacious Main Floor Office AND A Separate Formal Dining Room! The Modern Chef Inspired Kitchen Boasts High-End Custom Cabinetry, Modern Backsplash and So Much Storage! There Is Enough Space In This Home To Entertain And Host With Comfort. Walk Out From The Kitchen Dining To Enjoy Your Immpecibly Designed Backyard. Backyard is FULLY FENCED and Has A LARGE COVERED DECK, Creating The Perfect Setting For Gatherings, Summer BBQ and Relaxation. Get Ready To Be Wowed By The Space On The Upper Floor. This Is The Perfect Family Home With 4 Generously Sized Bedrooms In Total Upstairs Complete With 2 Additional Bathrooms. Wow! The Master Bedroom Boasts A Large Walk-In Closet, And A 5 Piece Spa-Like Ensuite. But WAIT, There’s MORE! Basement Comes Fully Finished, Offering A Huge Potential For Your Family! Basement Has A Full 3 Piece Bath, A Bedroom, WET BAR And An Additional Family Room. Incredible Location, Steps From Park, Trails, Restaurants. Golf, Great Schools, Shopping And Other Great Local Amenities! This Home Truly Has All The Space A Family Needs! Terrific Value. You Will Love Living Here. Welcome Home! (id:19173)
Nu-Vista Premiere Realty Inc.
3932 Campbell Street N
London, Ontario
Welcome to 3932 Campbell St n, A modern 3-bedroom detached home strategically positioned in one of London most prestigious neighborhood of Lambeth, The main floor graciously welcomes you with an open-concept layout with kitchen, featuring a spacious island and a generously sized walk-in pantry. Direct access to the garage with inside entry and a spacious mudroom . Upstairs, this home features 3 spacious bedrooms and 2 full bathrooms. the master bedroom boasts a large walk-in closet and a 5-piece ensuite. Conveniently located just minutes away from shopping, restaurants, parks, and excellent schools, this residence offers a blend of comfort and sophistication and it serves as an ideal haven for families and is perfect for those looking to reside in a nice and safe neighborhood (id:19173)
Nu-Vista Premiere Realty Inc.
2464 Tokala Trail
London, Ontario
Welcome to 2464 Tokala trail featuring views of the Creek on side from the huge Corner Lot!! This Beautiful 2 Story home is built on a premium Wide Lot with open space & Creek on the side. Very bright and spacious layout that Features: Stone, Brick, Aluminum, Stucco, & Siding exterior for Modern Look, 4 Bedroom, 2.5 Baths, Open Concept Main floor Great Rm, Dining, & Dinette. 9Ft Ceiling on Main Floor, Large size modern kitchen has gas stove, Stainless Double Door Fridge with Ice & Water Dispenser, and lots of storage space with an oversized breakfast bar. Upgrades include: Wide plank Hardwood throughout, Wood staircase with metal spindals, Fireplace with custom Tiled wall, Ceiling Height, High Gloss & Mat 2 Tone Kitchen Cabinets, Oversized windows for natural light, & Extra wide Concrete Driveway. Second floor has a huge master bedroom, with and 5 piece ensuite. Second floor has 3 other decent size bedrooms. Main floor Laundry. Unfinished basement with (id:19173)
Nu-Vista Premiere Realty Inc.
29 Henry Street
Strathroy, Ontario
THIS is what 600k gets you in Strathroy, Ontario!! Enclaved by an endless number of amenities along the Caradoc corridor and just a 5-minute drive to the 402/401, this home is equally as convenient, as it is stunning. The home was just meticulously renovated with unmatched craftmanship throughout. Stepping into the home you will be stopped in your tracks by the stunning Gas Fireplace finished in a beveled MDF. Gleaming LVP flooring throughout the home, which is scratchproof and waterproof, perfect for kids and pets. The modern farmhouse styled kitchen is completed with quartz countertops, brand-new stainless-steel appliances and was tastefully completed with a beveled subway backsplash. The Principal Room has 3 closets, an incredible amount of storage for his, hers and hers again! Soak up the sun with cold beverage this summer in the picturesque Sunroom, with panoramic views overlooking the 165ft deep backyard. Or grab a cocktail and play cards late into the night inside this tastefully finished bonus room, boasting shiplap walls and a beautiful pine wood ceiling. Heading downstairs into the Rec Room you will immediately notice the abundance of natural light coming from the three large above grade windows, no dingy basement here! There is ample space down here to fit both a living space + a kids play area or even a Pool Table. This home being professionally renovated top to bottom is not only cosmetically stunning, but includes a laundry list of updates on all the big ticket items: Windows 2024, Furnace 2024, Soffits, Fascia & Eavestroughs 2024, Electrical Panel 2024, Garage Door 2024, AC 2020, Roof 2018. Come check out this extraordinary value before its too late! (id:19173)
Saker Realty Corporation
128 Linwood Street
London, Ontario
Welcome to 128 Linwood St, a charming and inviting home perfect for first-time buyers or those looking to downsize. Nestled on a quiet street with full-grown trees, excellent curb appeal and ownership pride. This home features an inviting living room with large windows, filling the space with natural light and offering a warm ambiance for relaxation. The separate dining room presents versatility, serving as a delightful space for meals or easily convertible into a home office to suit your needs. Discover two bedrooms conveniently located on the main level, each offering views of the backyard through their windows. Step into the renovated bathroom and be greeted by stylish tiling and a new vanity, adding a touch of modern elegance! The basement of this residence offers a spacious rec room, providing the perfect retreat for watching the hockey playoffs or enjoying the latest Disney movie with family and friends. Venture outdoors to discover a large backyard, fully fenced for privacy, and a huge deck for BBQ season. The stylish design firepit and pergola create an inviting atmosphere for outdoor gatherings, making it an ideal space for entertaining or simply unwinding after a long day. Don't miss out on the opportunity to make this charming property your own. Schedule a showing today and experience the warmth and comfort of 128 Linwood St! RENTAL HOT WATER TANK (2018), ROOF (2015), CENTRAL AIR (2019), FURNACE (2013) FRIDGE & STOVE (2023) & 200 AMP PANEL. (id:19173)
Century 21 First Canadian Corp.
10364 Pinetree Drive
Grand Bend, Ontario
Grand Bend-Huron Woods 2 storey 3+ 2 bedrooms with ground level lower walkout minutes walk to sandy Lake Huron beach. Beautiful landscaped 3/4 acre property with up to 10 parking spaces. Bright great room fireplace with two-storey ceiling and wall of windows overlooking property. Main floor master bedroom with en-suite and walk-in closet .Kitchen granite counters with open dinette and patio door to back deck. Main floor den/bedroom with hardwood floors throughout most of main level. 2nd level features 2 bedrooms and 4 piece bath. There are 3+ 2 bedrooms and 3+1 baths to serve guests and extended families. Lower level with large above ground windows and ground level walkout access to side of property , great for second living quarters. Large living area and pool table accessories included in the lower level. Den/bedroom with Laundry kitchenette with three piece bath. Other features:2 year old furnace and air conditioning /40 year fiberglass shingles/2 car garage/built in dining cabinet/ kitchen pantry mudroom/water heater owned/built in kitchen stove/oven. Club house membership with tennis /pickleball courts/ canoe racks/playground/basketball court $230 per year fee. Just a minutes walk from Pinery Provincial Park. (id:19173)
Sutton Group - Select Realty Inc.
39 Sweetbriar Road
London, Ontario
WOW, you'll love the space this lovely oversized 5 level split home has!! Located on a large lot on a cul-de-sac street, this home has so much to offer. Enjoy a morning coffee on the large covered front porch & welcome guests in the spacious foyer. Entertain in the spacious living room or celebrate life over a meal with family & friends in the dining room. Enjoy cooking in the kitchen that is open to the main floor family room and relax in front of the wood fireplace. In summer enjoy BBQ's on the wonderful large newer deck & lovely yard . . . plenty of room for kids to play or pets to enjoy. 3 Spacious bedrooms - Primary bedroom has 3 piece ensuite. Renovated main and lower baths, 3.5 baths in total. Main floor laundry with door leading to deck. Have fun in the lower family room with gas fireplace - takes the chill out of a spring eve while you watch the big screen or maybe play some pool or ping pong ... the room can handle either. If needed there is space for another bedroom with newer egress window. Lower level office space if you work from home ... or enjoy crafting or need a playroom, so many possibilities. Large double garage. A great 14'x8' cold room. Just down the street is the walk way to Meander Creek Park that leads to several trails that follow the river. Close to restaurants & shopping. 10 Minutes to Western University & Fanshawe College, hospitals & airport. Many update, furnace, a/c, some windows, roof & more! DON'T MISS THIS ONE!! (id:19173)
Glen Gordon Real Estate Ltd.
20 Valderrama Lane
St. Thomas, Ontario
Welcome to your dream home in Shaw Valley, boasting 5 beds & 4 baths—a perfect blend of luxury & functionality. Stunning curb appeal, w/ a harmonious mix of brick, wood-tone siding, & natural stone, sets off an inviting covered front porch, demonstrating impeccable design. Inside, the open-concept boasts 9 ft ceilings, recessed lighting & plenty of natural light, creating a warm & welcoming atmosphere. The living rm, w/ its built-in cabinets, floating shelves, & shiplap fireplace surround, exudes contemporary charm. The chef’s kitchen is equipped w/slim shaker cabinets, stacked tile backsplash, gas range w/ custom hood, stainless appliances, pantry, & large island w/seating for casual meals. In the backyard, discover a delightful oasis w/ a hot tub, spacious lawn for outdoor activities, outdoor dining area, perfect for summer BBQs & large gatherings & convenient shed for extra storage. The finished basement is an entertainer's dream, featuring a large recreation room w/ high ceilings, pool table, wet bar, & generous seating area w/ fireplace—ideal for game nights, movie marathons, or relaxed gatherings. A full bath & additional 5th bedrm complete the lower level. Upstairs, 4 large bedrms each boast a walk-in closet, ensuring plenty of storage space. The primary suite is a luxurious haven w/ tray ceiling, an expansive walk-through closet featuring custom built-ins & a lavish ensuite w/ soaking tub, glass/tile shower, double vanity & private water closet. 2nd floor laundry rm adds convenience to your daily routine. Shaw Valley is known for its friendly community vibe, making this an ideal place to settle down & call home. Don't miss your opportunity, schedule your visit today! (id:19173)
Royal LePage Triland Realty

