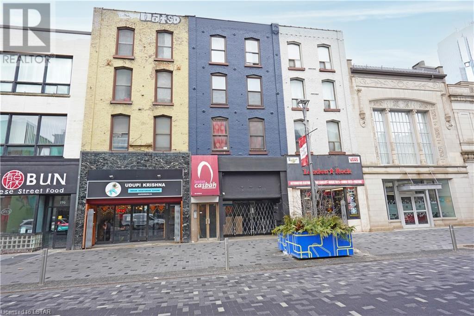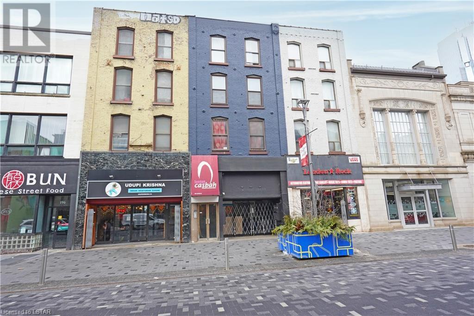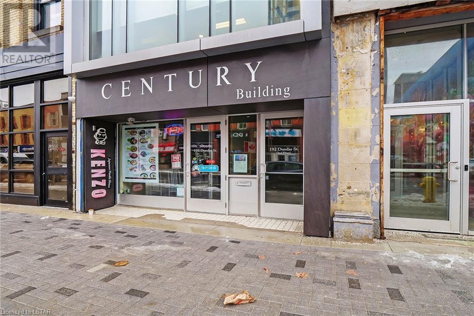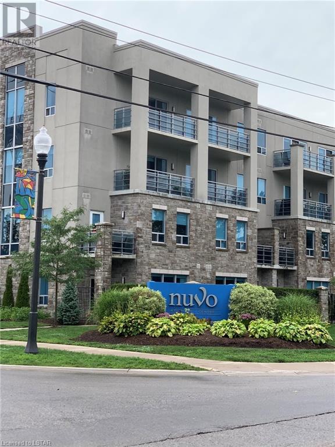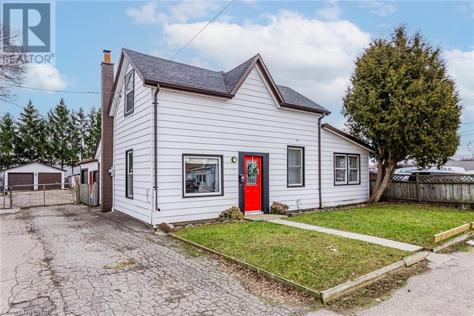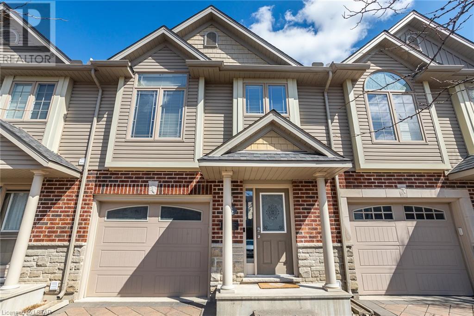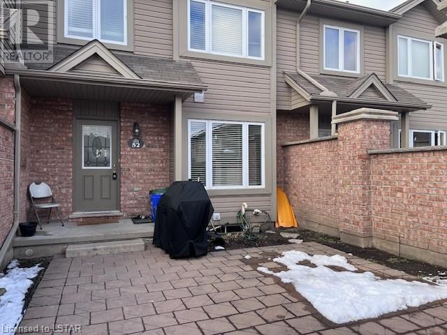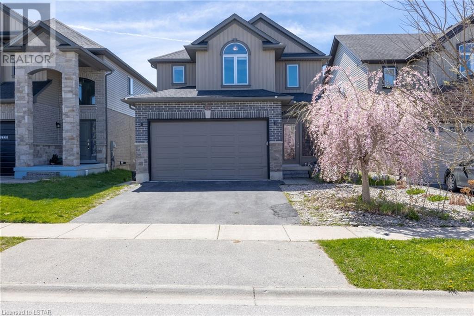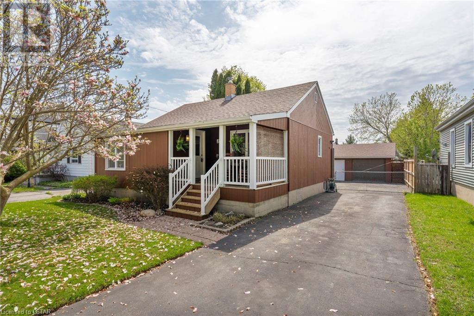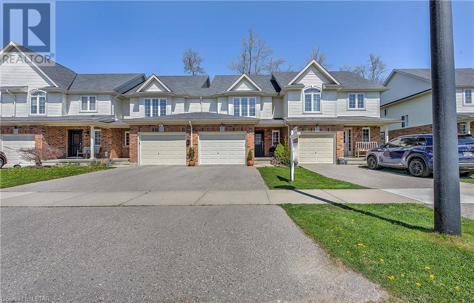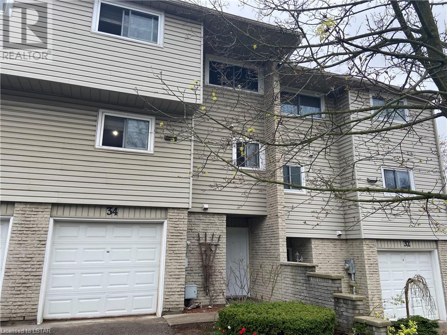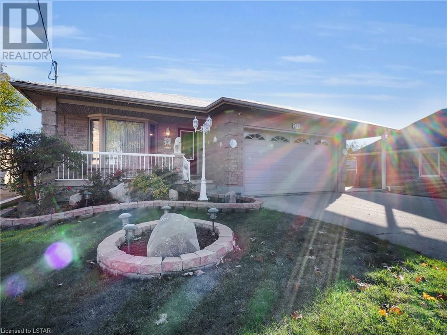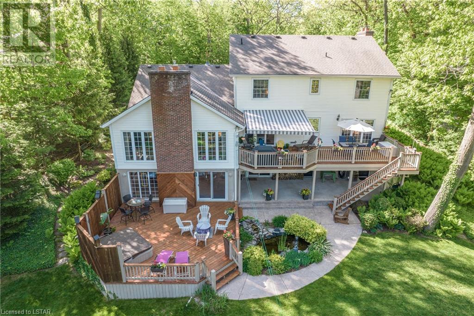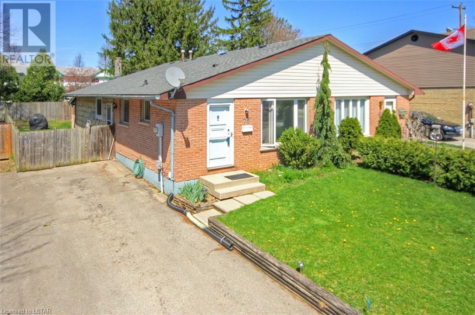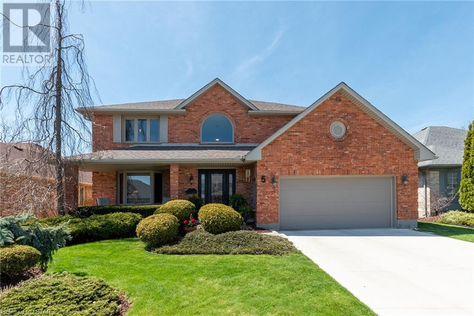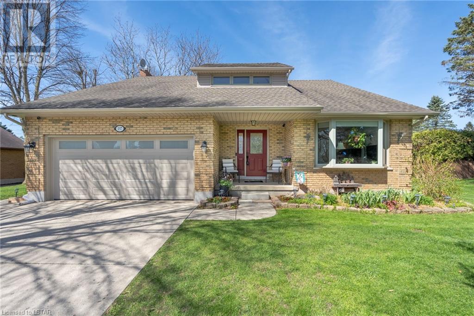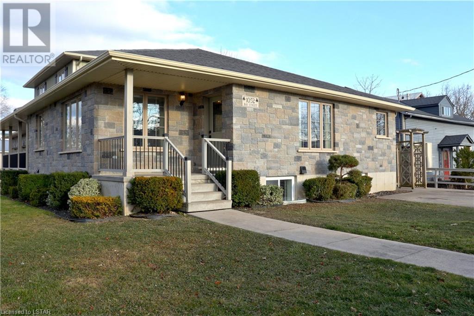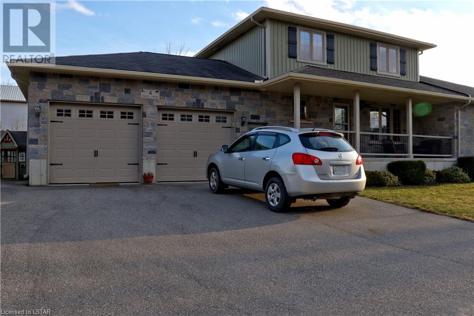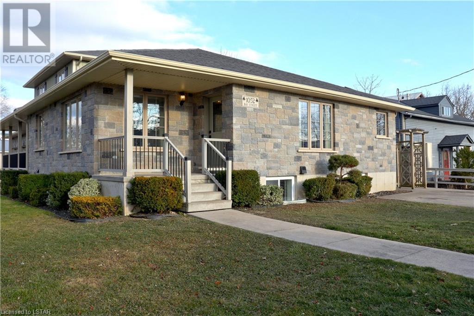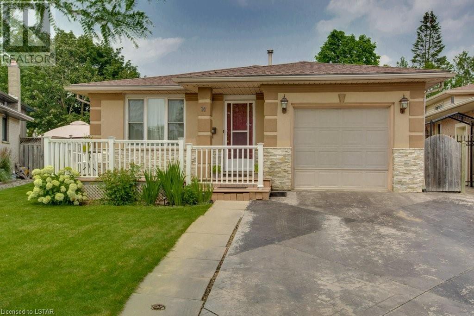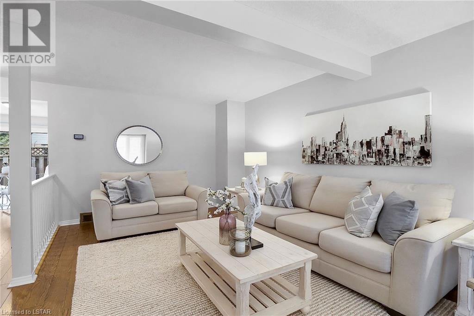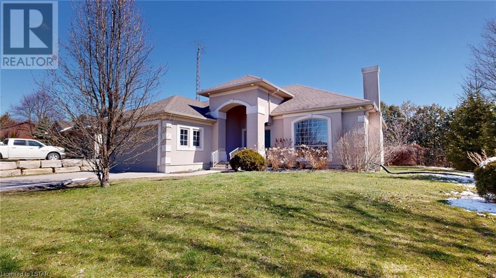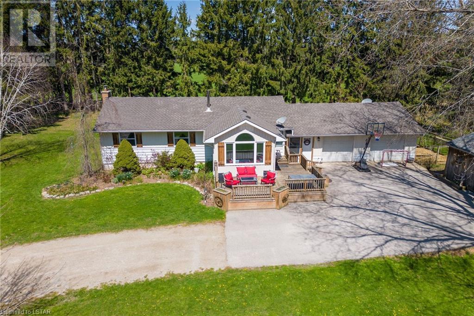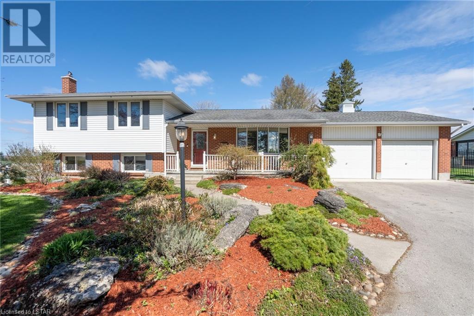200 Dundas Street Unit# Main
London, Ontario
Welcome to a prime commercial space perfectly suited for both office and retail endeavors! Boasting 1,695 square feet, this outstanding opportunity is nestled within a stunning downtown building, strategically positioned at the heart of My Dundas Place. Immerse your business in the vibrant energy of the core Downtown area, capturing the attention of pedestrians and potential clients alike. The space is adorned with captivating exposed brick accents, providing a unique and inviting atmosphere. With 1,694.64 sq/ft of versatile floor space, this listing promises an exceptional canvas for your business to thrive. Don't let this chance slip away – elevate your brand's presence by securing this beautifully finished commercial space today. (id:19173)
Thrive Realty Group Inc.
200 Dundas Street
London, Ontario
Welcome to an unparalleled investment opportunity in the heart of the City of London! This licensed three-unit residential haven, coupled with a prime main floor commercial space and a lucrative basement commercial unit, stands as a beacon for savvy investors seeking a slice of urban prosperity. Strategically positioned on the prestigious My Dundas Place design stretch, this mixed-use building promises both immediate and long-term returns. The residential units, a trio of thoughtfully furnished spaces, offer an enticing prospect for tenants, ensuring swift occupancy. The property boasts a host of upgrades, including a newer furnace for the commercial unit, modern mini-splits in units 2 and 3, a partial roof replacement, comprehensive video surveillance system wired throughout, electronic door locks for each unit, and a pre-secured rental license – all meticulously designed to elevate this property into an investor's dream. With careful attention to detail and a commitment to maximizing returns, this mixed-use gem presents an extraordinary chance to capitalize on the thriving urban landscape. Don't miss out on this rare opportunity. (id:19173)
Thrive Realty Group Inc.
192-194 Dundas Street
London, Ontario
Unlock a piece of downtown London's history with the unique opportunity to own a meticulously renovated historic building, formerly the illustrious Century Theatre and proud recipient of the 2020 London Heritage Awards. This architectural gem spans 9,650 square feet across three floors, offering a versatile layout that can be easily demised into two separate units of 4,660 and 4,990 square feet. Adorned with captivating features such as 16-foot curved ceilings, expansive front entrance windows, ornate plaster molding, and a crystal chandelier finish, this property seamlessly combines historic charm with modern functionality. The rooftop patio provides an additional allure, creating a distinctive and memorable space for potential tenants or personal use. Strategically located between Clarence and Richmond Streets, this building is not only a testament to the city's rich past but also a prime investment opportunity. Included in the sale are three dedicated parking spots, complemented by the convenience of a municipal parking lot just outside the back entrance. The property comes with a steady stream of rental income, providing a lucrative prospect for investors. With utilities covered in the additional rent, this sale offers not only a piece of history but a turnkey investment in the heart of downtown London, where heritage meets contemporary appeal. Don't miss the chance to own a part of this vibrant community and secure a lasting investment in this incredible property. (id:19173)
Thrive Realty Group Inc.
340 Sugarcreek Trail Unit# 503
London, Ontario
Indulge in the epitome of sophisticated living at Nuvo with this exquisite two-bedroom, two-bathroom unit in Central/West London. An exclusive offering, this residence goes beyond the ordinary, providing a secure and lavish haven. The unit encompasses a host of premium amenities, including a storage locker, secured underground parking (1 space) located right at the door, and an array of luxury features. Revel in the elegance of hardwood flooring, an in-suite washer and dryer, and a well-equipped kitchen with all appliances, including a wine fridge. Cozy up by the electric fireplace, or unwind on the 80 sq/ft covered porch/patio adorned with outdoor lighting, creating an ideal space for relaxation. The unit boasts additional highlights such as tray ceiling lighting, a walk-in closet, and pre-wiring for TVs and speakers, ensuring a modern and convenient lifestyle. Notably, the unit has been recently painted in a light grey palette, providing a fresh and contemporary ambiance. Located in the vibrant Central West London area, this residence offers more than just luxury; it provides convenience and accessibility. Immerse yourself in the proximity to shopping venues and exquisite restaurants, enhancing your overall living experience. Don't miss out on the opportunity to make this meticulously crafted unit your home—a testament to refined living at Nuvo. (id:19173)
Thrive Realty Group Inc.
10 Childers Street
London, Ontario
Located in the Smokestack / Old East Village, 10 Childers Street, London, ON, provides an incredible opportunity for those looking to start a small business. The property features a large workshop / garage with over 1200 square feet, an additional garage with over 450 square feet, a nicely renovated separated office space and residential property with 2 bedroom spaces. The property is currently zoned as light industrial (LI1, LI7 and LI8) there are many business options that can be managed including automobile shops, warehousing facilities, bakeries, craft brewing, printing and paper production, and many more! Opportunities like these don’t come up often, especially with such an incredible location. The property is only minutes drive to Downtown London and less than 8 minutes drive to Highway 401 that connects from London to the Greater Toronto Area, the Detroit Windsor Border and the Sarnia Port Huron Border. Additionally with the nicely renovated residential property at the front of the lot, this would make a fantastic space for those who are starting up their business or wanting to have some additional rental income with the business. Book your viewing of 10 Childers Street London, ON, today and get started on building your new business or expanding your current business! (id:19173)
Century 21 First Canadian Corp.
2145 North Routledge Park Unit# 52
London, Ontario
Welcome to this delightful townhouse situated in the heart of the highly desirable Hyde Park neighborhood in Northwest London. As you step inside, you'll be welcomed by a warm and inviting front foyer adorned with modern designer touches and a convenient 2-piece bath. On the main floor, you'll find an inviting open-concept kitchen, just perfect for cooking up your favorite culinary creations, equipped with beautiful new stainless-steel appliances. The sunlit living room with its large windows provides a welcoming space to relax, while the cozy eating area leads out to the rear private it the ideal spot for savoring morning coffee or hosting lively summer BBQs. As you make your way upstairs, prepare to discover your own oasis! A luxurious master retreat featuring a spacious king-sized bedroom, his and hers closets, and a stylish 3-piece ensuite. Plus, you'll love the convenience of the upstairs laundry area. It's sure to make life a little easier! On the third level, you'll find two additional spacious bedrooms and a beautifully appointed 4-piece bath, offering ample space for family and guests to relax and unwind. The lower level steals the show with its fully finished family room/recreational room, boasting a sizable lookout window that floods the space with natural light. Draw the blinds, and it transforms into the perfect spot for movie nights or cozy gatherings! Plus, there's an additional bonus 3-piece bathroom for added convenience. Experience elevated living with this exceptional home. The Culligan reverse osmosis water system and water softener ensure cleaner water, while the Lifebreath (HRV) system improves indoor air quality for a healthier environment. With its affordable condo fee and ideal location near shopping, dining, and outdoor nature trails, this townhouse epitomizes the essence of Hyde Park living. Don't miss out, make this house your home today! (id:19173)
Blue Forest Realty Inc.
1600 Mickleborough Drive Unit# 52
London, Ontario
Welcome to desirable Hyde Park Gardens in north west London, just minutes from all amenities include. SHERWOOD Mall .This 3-bed, 2.5 bath Volendam Model has many rare bonus features including 2 designated parking spaces and larger beautifully landscaped front courtyard. The main floor is very inviting with a horseshoe kitchen, portrait window, upgraded backsplash and stainless steel appliances in great condition.Family room is full of natural light and stained hardwood floors, The 2nd floor hosts a huge master bedroom with double closets.4 piece bath & 2 generous size bedrooms.The lower level is fully finished with a rec room & recently added full bath. The laundry room,cold room & extra storage area. Additionally this unit has upgraded carpets, underpadding and light fixtures throughout, this unit is in move-in ready condition, incredibly maintained by current original owner. AC was replaced in 2018, furnace has also been upgraded and services regularly.Dont delay this wont last. (id:19173)
Century 21 First Canadian Corp.
1215 Gough Road
London, Ontario
2 storey house with legally finished Walk-Out basement. Seperate entrance can be used as second Unit. Around 2800 sqft living space; 4+1 bedroom 3.5 baths. Open concept main level with 9 feet ceiling. Living room hardwood floor and gas fireplace. Large kitchen with granite countertop and high qulity cabinet. Dining area with a sliding glass door walking out to the high raised deck. Second level has four good size bedrooms with laminate floor; Master berdroom with a 5 piece Ensuite bathroom. Finished walk-out basement with a bedroom, a bathroom and a huge Rec room, walk out to the back yard patio. Carpet free for all bedrooms. Many many upgrades: finished basement, enclosed front proch to against bad weather; concerate pave stone side steps directly to backyard; ground level deck and high raised decks; backyard shed, backyard fence. Close to schools, YMCA Community Center and shopping Centre. (id:19173)
Century 21 First Canadian Corp.
269 Sanders Street
London, Ontario
Step inside to discover a recently renovated kitchen, where sleek countertops and modern appliances blend seamlessly. The heart of the home, this space is perfect for whipping up culinary delights or enjoying a morning coffee bathed in natural light. Relax or entertain guests on the large back deck overlooking the backyard or in the newly renovated rec room downstairs complete with a bar. Whether it's playing darts with friends or simply relaxing with a nightcap after a long day, this inviting home promises endless moments of enjoyment and relaxation. A sprawling 25x30 workshop out back is every hobby enthusiasts dream. It offers the perfect sanctuary for woodworking, tinkering with tools, or indulging in any creative pursuit. (id:19173)
Certainli Realty Inc
821 Silverfox Crescent
London, Ontario
Introducing a contemporary Townhome NO CONDO FEES, located in the North London subdivision of Foxfield. This 3 bedroom, 3+1 bathroom home with attached 1 car garage boasts contemporary elegance throughout the entire home, including the finished basement. The elegant main floor includes a modern kitchen with centre island, stainless steel appliances and ample counter space for meal preparation. The spacious Living room gives the perfect place to relax and has access to the back yard. A formal dining area and 2 pc powder room are also located on the main floor, ideal for entertaining guests. Upstairs you will find the large Primary Bedroom retreat, complete with ensuite bath and walk-in closet. Two generously sized bedrooms, a main bathroom and convenient laundry room are also located on the second level. The lower level is fully finished an offers a versatile Rec Room and a 3 pc bathroom. With no neighbours behind, enjoy privacy and tranquility at this impeccable townhome. Close to playground, schools, trails, Masonville, Western University and all the amenities at Hyde Park Shopping Center. (id:19173)
Century 21 First Canadian Corp.
159 Sandringham Crescent Unit# 34
London, Ontario
Welcome to 34-159 Sandringham Crescent, a charming 3-bedroom, 2 half bathrooms and 1 full bathroom townhome nestled in the White Oaks area of London, Ontario. This cozy townhome has new flooring in the kitchen and bathroom, offering a fresh and modern ambiance. With its spacious layout, this home provides ample room for comfortable living. The basement adds versatility, ideal for storage or customizable to suit your needs. Convenience is at your doorstep, with easy access to all amenities including shopping, dining, parks, and schools. Enjoy the convenience of a well-connected location while still maintaining a peaceful residential atmosphere. Don't miss this opportunity to make this lovely townhome your own. Schedule a viewing today and discover the perfect blend of comfort, style, and convenience at 34-159 Sandringham Crescent. (id:19173)
Real Broker Ontario Ltd
216 Highbury Avenue N
London, Ontario
Custom quality built bungalow on huge double lot with double car garage and bonus carport. Lots of hardwood, oak trim, ceramic tile and crown molding. Patio door leads to large 3-Season sunroom overlooking gazebo and pond in a fully fenced and landscaped backyard. Large main bath with jacuzzi tub and separate shower. Open foyer leads to lower family room and 2 bedrooms with a gas fireplace. Meticulously maintained and pride of ownership is evident in this hidden gem. (id:19173)
Exp Realty
10295 Riverside Drive
Grand Bend, Ontario
Meticulously maintained Family Home on Southcott Pines Riverfront.No one will argue this is prime location with immaculate landscaping including fish pond, river deck to laze away your afternoons, walking and cross country trails at your back door.White Sandy Beach short stroll away.Upper and lower decks with loads of Lounge and Dining areas.Its an entertainers dream as walk out to Hot Tub from massive recreation room that hosts Bar and is great Games Room. 5 bedrooms spread over main and upper floors with additional 3 baths.Formal Living and Dining room with open Kitchen and Great Room (gas fireplace)with walkout to more decks with electric shade awning.This house can be single family for Home or Cottage but huge potential for spectacular B&B or inlaw suite in walkout lower level.Triple car garage and cement drive to house all your company.Gas generator for those occasional power outages.So many extras you need to call and visit this house as soon as possible. (id:19173)
Coldwell Banker Star Real Estate
75 Brennan Drive
Strathroy, Ontario
Are you a first time buyer? An empty nester looking to downsize? Or an investor? This property might work perfect for you. This 3 bedroom, 2 bath, semi-detached bungalow offers some updates including roof (2018), furnace and AC approximately 2015, some new flooring and some new windows. Lower level is completely finished and offers a 2nd kitchen, rental potential with side door access to outside. Fenced yard, covered back patio and single private driveway that can park 3 vehicles. Close to highway access and shopping nearby. This home is ready for it's new owner. (id:19173)
Blue Forest Realty Inc.
5 Sports Field Crescent
London, Ontario
Welcome to the perfect family home in the heart of Byron. For the first time, 5 Sports Field Crescent could be yours at an unbeatable price, featuring 4 oversized bedrooms upstairs and 2 and a half recently updated bathrooms. This stunning home exudes pride of ownership from the original owners of 35 years. This brick 2792 square foot traditional two story has numerous upgrades and updates throughout. The windows, roof, concrete driveway, furnace, air conditioning unit, hot water tank, vinyl, and eaves have all been updated professionally. The grand vaulted foyer leads into a living area with a bright bay window. Connected to that is the formal dining area and perfect family kitchen. The family room area is cozy and quaint with a gas fireplace, hardwood flooring and classic wainscoting. Upstairs has 4 massive bedrooms with updated hardwood flooring and a dream primary bedroom, with a spa-like renovated bathroom. The entirety of this home has been manicured and maintained professionally and is in better than new condition. Situated on a 60 foot front lot the backyard is deep, developed, and private with a new two tiered composite deck. Tucked away on a private crescent, where homes rarely come available, this is your opportunity to live in the perfect family home in one of the most desired parts of London. (id:19173)
Century 21 First Canadian Corp.
157 Mill Road
Dorchester, Ontario
Welcome to Tiner Estates in Dorchester! A beautiful mature community located adjacent to The Mill pond, an ecotrail with over 3kms of walking trails and a gorgeous pond view offering peace and tranquility. This wonderful family home sits on almost a half acre of treed, landscaped, private and manicured property on a quiet road. There is distinct pride of ownership in this home and it is evident from the moment you pull in the huge concrete driveway (big enough for 6 cars) The main floor offers a large, bright den located at the front of the house, a renovated kitchen with a large eating area overlooking a cozy family room with fireplace, laundry area and two piece bath. The second floor boasts three large bedrooms including a huge primary bedroom with a walk in closet and updated ensuite bath. All bedrooms have been recently painted and second floor bath renovated in 2023. The lower level has a fourth bedroom, office space (built-in desk and cabinets included), a large rec room area and lots of storage space. Many updates include, windows, siding and doors (2007), basement windows to meet code, roof and chimney(2010) , furnace and c/air(2013) and high efficiency natural gas fireplace. Walk out from the main floor to the massive deck which spans the entire width of the house.. multi tiered areas offer many choices of where to enjoy your morning coffee. Relax under the 10x12’ gazebo with the built in gas fire pit or enjoy the sun in the open dining area or bbq section (gas line for bbq). There is also a 12x22’ shed with electricity offering multiple uses and lots of extra storage. This home is an absolute pleasure to view, it’s been lovingly and meticulously cared for over the years and is ready for a new family to start creating their own memories (id:19173)
Century 21 First Canadian Corp.
1052 Bay Street
Port Rowan, Ontario
Fantastic opportunity for an owner-occupied duplex! Building is only 12 years old and has been impeccably maintained. Each unit has its own separate driveway on a different side of the house with its own mailing address. Separate deck and patio spaces. It was originally built so that the owner could live in the two story unit with a spacious two car garage (with entry to the basement!) and a large side yard. Plans changed and both units are now rented. Each unit also has its own shed. The main unit garage is insulated (R20 in walls and R40 in ceiling). There is an RV water and electricity hook up and a concealed sewage hookup as well (under a patio stone). The main unit has an owned on-demand hot water heater. Both units have main floor laundry. Both units have central air. There are separate water, electrical and gas hookups and meters. Both units are well appointed and clean with hard surface floors. Kitchens are both spacious with large islands and under counter lighting. Located in the heart of town, it is a quick walk to the beach and parks. The main unit is two stories with 1,848 sq. ft. above grade and the second unit is 1,292 sq. ft. above grade. The second unit also has another 1,067 sq. ft. of finished living space in the lower with a third bedroom. This unique gem is not going to last. There is so much to like here. Well designed and quality built. (id:19173)
Royal LePage Triland Realty
4 Stacey Street
Port Rowan, Ontario
Fantastic opportunity for an owner-occupied investment property, a spacious semi-detached two story semi-detached! This unit is currently tenanted, but the opportunity is there to move the tenant into the from bungalow unit. Live in the heart of downtown Port Rowan, within walking distance to the beach. Building is only 12 years old and has been impeccably maintained. This spacious unit is well appointed with a large kitchen with island and is a full 1,712 sq. ft. It has a generous two car garage with separate access to the basement. There is so much to like here. Well designed and quality built. Note: this two-story must be sold together with 1052 Bay Street. (id:19173)
Royal LePage Triland Realty
1052 Bay Street
Port Rowan, Ontario
Fantastic opportunity for an owner-occupied investment property, a spacious semi-detached bungalow! Live in the heart of downtown Port Rowan, within walking distance to the beach. Building is only 12 years old and has been impeccably maintained. This spacious bungalow is currently vacant and boasts 1,853 sq. ft. of finished space. There is so much to like here. Well designed and quality built. Note: this bungalow must be sold together with 4 Stacey Street. (id:19173)
Royal LePage Triland Realty
14 Sarah Crescent
London, Ontario
Welcome to 14 Sarah Cres, a family friendly 4 level back split home. Main level offers family room, formal dining room and kitchen with entrance to the backyard. Upper level is home to 3 bedrooms with a cheater 4pc ensuite. Lower level features a large family room with gas fireplace, bedroom and 4pc bath. On the very lower level is an additional room great for kids playroom, office or work out room, laundry and storage. Large fully fenced back yard with a deck and shed. Single car garage with entrance to the home. Some upgrades include furnace & a/c 2020, roof 2021 and stucco exterior 2016. Located near shopping, schools, restaurants and more. (id:19173)
RE/MAX Centre City Realty Inc.
55 Ashley Crescent Unit# 34
London, Ontario
Welcome to your new home in the sought-after South End Whiteoaks community! This charming condo offers the perfect blend of comfort and convenience, with easy access to major the 401/402 and an abundance of amenities that South London has to offer. Step into the bright and airy hallway- the spacious living room boasts beautiful bay windows, filling the space with natural light and providing a cozy spot to relax or entertain guests. The large kitchen and dining area is complete with sliding doors that lead to your own private fenced patio—ideal for enjoying morning coffee or hosting summer BBQs. Upstairs, you'll find a generously sized primary bedroom featuring his and hers closets, along with two additional bedrooms and a well-appointed 4-piece bathroom—perfect for accommodating your family or guests. The finished basement adds even more versatility to your living space, with a cozy family room for movie nights or gatherings, and a laundry/utility room offers ample storage options for your belongings-as well as a new washer and dryer.. Convenience is key, as this condo is ideally situated near schools, a community center, White Oaks shopping, dining options, LHSC, and public transit. Don't miss out on the opportunity to make this warm and inviting condo your new home. (id:19173)
The Realty Firm Inc.
5850 Putnam Road
Thames Centre, Ontario
BEAUTIFUL LARGE BUNGALOW/RANCH JUST MINUTES TO 401. LONG CONCRETE DOUBLWIDE DRIVEWAY RIGHT OFF OF PUTNAM ROAD. OPEN THE DOUBLE FRONT DOORS INTO AN ENTRANCE WAY WITH BEAUTIFUL VAULTED CEILINGS AND CROWN MOULDINGS GALOR. 2 LIVING AREAS AND FORMAL DINING ROOM SURROUND A BEAUTIFUL OAK KITCHEN FINISHED IN A CHERRY. BREAKFAST EATING AREA BESIDE KITCHEN. NOTE THE AMOUNT AND SIZE OF WINDOWS LETTING IN AN ABUNDANCE OF LIGHT AND FRESHNESS THAT IS DESERVING OF A COUNTRY PROPERTY WITH NO NEIGHBORS BEHIND YOU. 3 BEDROOMS ON MAIN AND 2 FULL BATHROOMS. MASTER HAS ENSUITE WITH SEPERATE SOAKER TUB AND STANDUP SHOWER. MAIN FLOOR LAUNDRY IN MUDROOM OFF GARAGE FOR CONVENIENCE. PATIO DOORS LEAD TO A PERFECTLY SECLUDED REAR YARD WITH LARGE CONIFEROUS PROTECTIVE TREES THAT OFFER PRIVACY AND WIND PROTECTION. IN THE BASEMENT THERE IS SOOO MUCH USABLE SPACE. THERE IS AN EXISTING HAIR SALON SINK IN A LARGE ROOM READY TO GO. MASSIVE WORK SHOP. A POTENTIAL BEDROOM ALREADY THERE JUST NEEDS A DOOR. SEEMS LIKE ENDLESS RECREATIONAL SPACE. THIS IS A MUST SEE PROPERTY IN THIS PRICE RANGE. PLS SEE THE VIRTUAL TOUR AND THE LAYOUT POSTED UNDER PHOTOS. (id:19173)
Century 21 First Canadian Corp.
34424 Lake Line
Port Stanley, Ontario
This is where your urban escape begins. This extensively updated 3+1 bedroom ranch is surrounded by nature. The spacious family room features a cozy wood-burning fireplace, and a large architectural window that invites the outdoors in by showcasing the tranquil treed view of your slice of the good life. The kitchen offers plenty of storage with sleek stainless appliances, solid maple cabinets and sharp granite countertops, perfect for entertaining. Family or guests will be happy to relax after a day of gardening, hiking, trail running, or ATV/dirt bike riding in one of 3 sizeable and bright bedrooms. The main floor also features a gorgeous 4-piece bathroom and a mudroom that provides access to the 2-car garage, a passthrough to the front foyer and access to the sprawling backyard. Once outside, you’ll have trouble deciding what to enjoy first. Will it be the hot tub? Perfect for relaxing under the stars or the large inground pool (pool liner & coping 2018, pump 2023)? Or maybe relaxing on the large deck with your morning coffee as the birds serenade you while you enjoy the endless scenic views in every direction. At the end of the day, why not enjoy the sunset over the backfield, followed by a family bonfire from one of the multiple fire pits?? Downstairs, awaits a 26’x10’3 family room, home gym, and the stunning primary suite featuring a corner wood-burning fireplace, a brick accent wall, and a walk-in closet. Every last detail has been attended to right down your privacy courtesy of the sliding barn doors. Just outside is access to another premium 4-piece bathroom and the spacious laundry room with storage. This isn’t just a private ranch surrounded by trees, and only minutes from Port Stanley and beautiful lake vistas; this is a lifestyle. This is your moment to get away from city living while still enjoying amenities like high-speed internet (Starlink), municipal water, a greenhouse to grow food, and even a chicken coop, easily convertible to shop/storage. (id:19173)
Keller Williams Lifestyles Realty
21776 Richmond Street
London, Ontario
Ready for country living with the convenience of all your amenities just minutes away? Welcome to 21776 Richmond Street - a captivating retreat nestled down the road from North London near the picturesque Arva Flower Mill. This charming red-brick home welcomes you to a lifestyle of serenity and convenience. As you approach, the long driveway offers an abundance of parking leading to the double car garage with lower level entry, while a front covered deck invites you to step inside. Ideal for young and middle-aged families alike, this home exudes warmth, comfort and the perfect amount of space. The heart of the home, the kitchen and dining room, embrace an open-concept layout, fostering a sense of connectivity and space. Equipped with a peninsula featuring additional cabinet space, meal prep and storage become effortless tasks while enjoying a convenient breakfast bar. The adjacent living room boasts bamboo floors and oversized tinted front window offering a glimpse of the lush front yard. Beyond the dining area lies a bright sunroom with cozy carpet floors and California shutters - a perfect setting for morning coffees and evening relaxation. The upper level welcomes you with 3 generous sized bedrooms and 4-piece bathroom with jetted tub. The lower level is home to a family room complete with gas fireplace. Adjacent, you will find a 4th bedroom, providing even more versatility for your family needs. Venture outdoors and discover the expansive deck complete with built-in hot tub. The fully fenced backyard without any neighbours on the North and East sides offers an abundance of green space, surrounded by mature trees and cozy fire pit area - an idyllic setting for outdoor gatherings with loved ones. Convenience abounds at your doorstep, with Masonville Mall, University Hospital, schools, and scenic trails just moments away. Experience the perfect blend of country charm and city convenience where every day feels like a retreat. Book your showing today! (id:19173)
Homeology Real Estate Group

