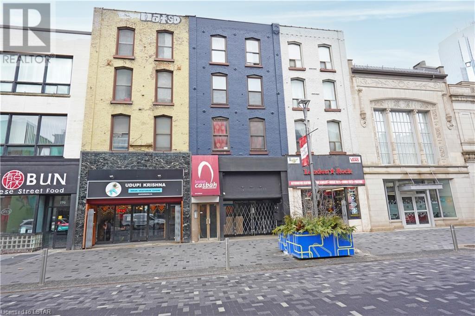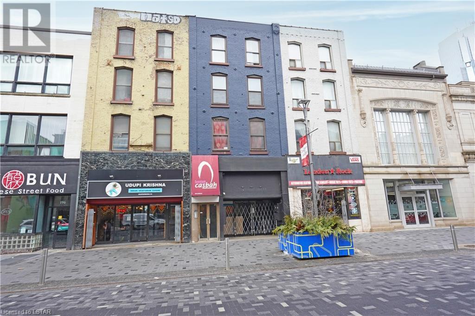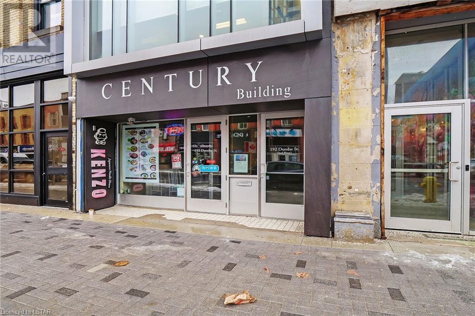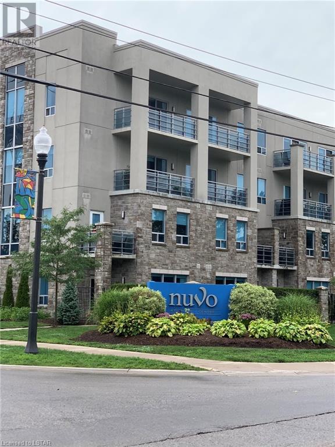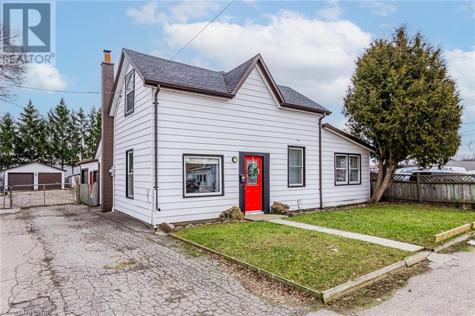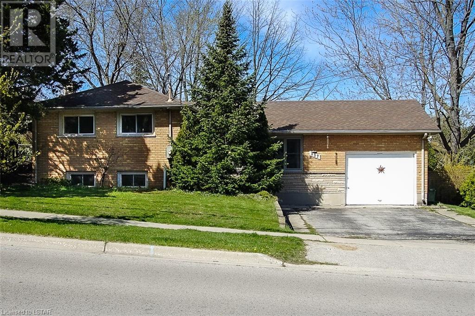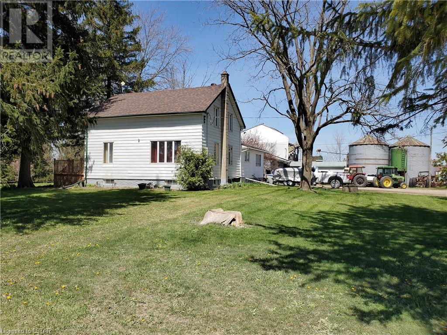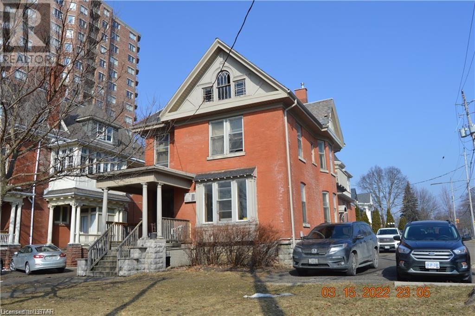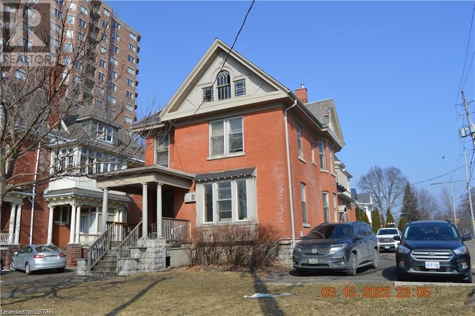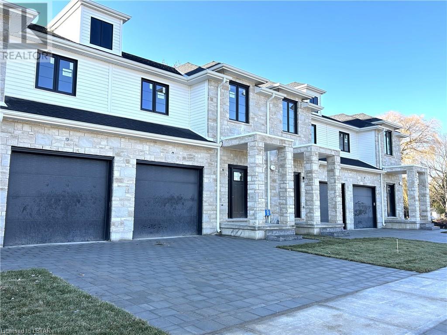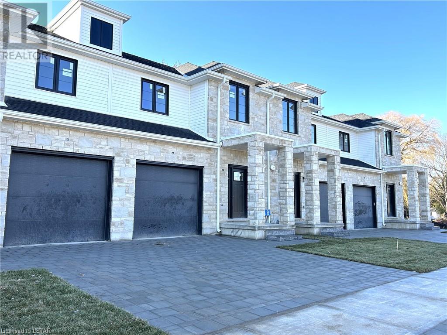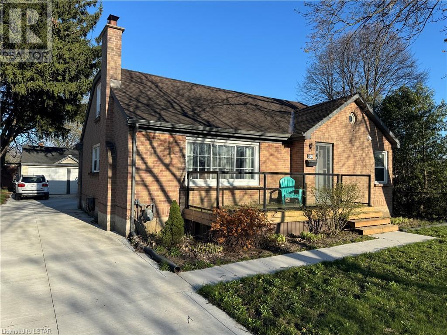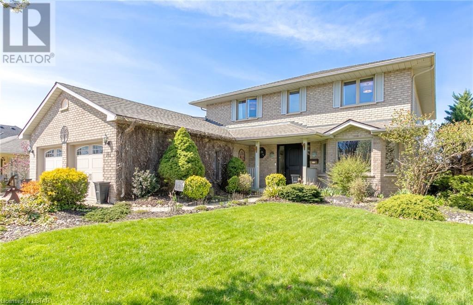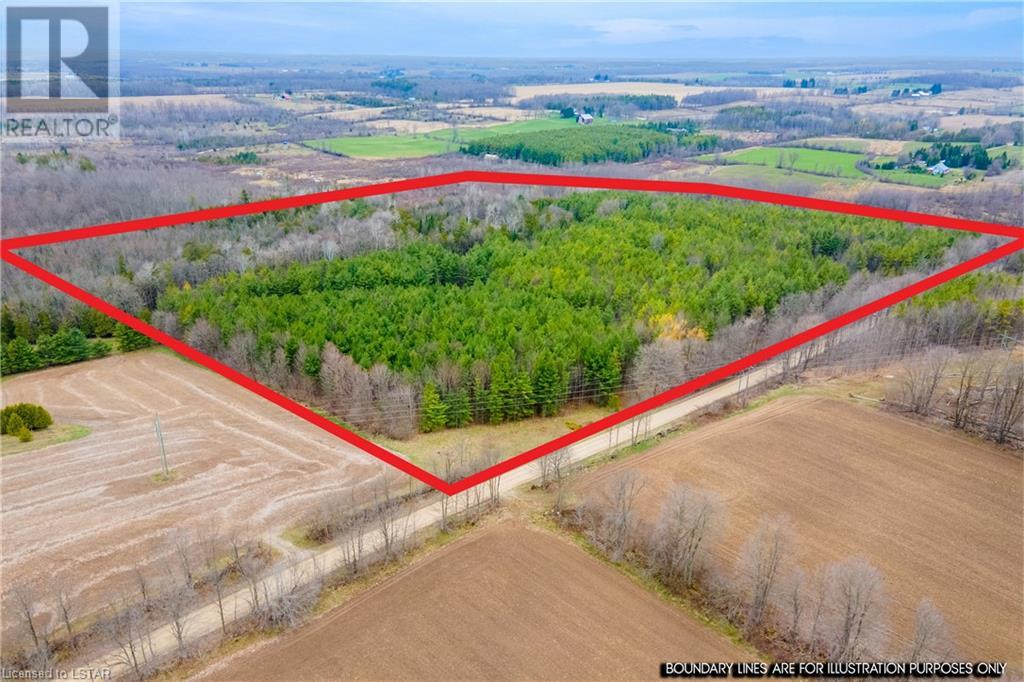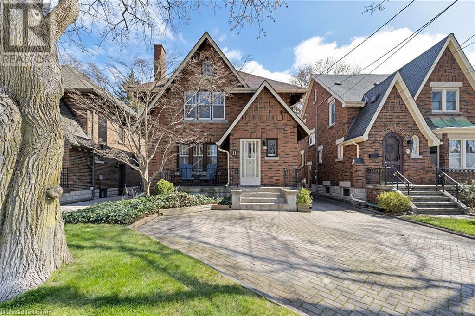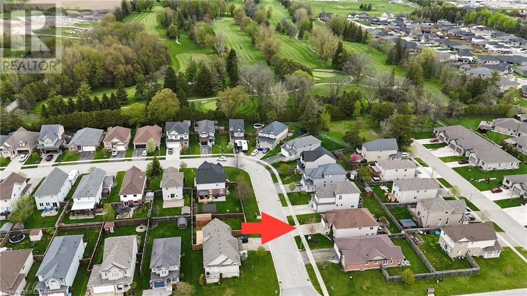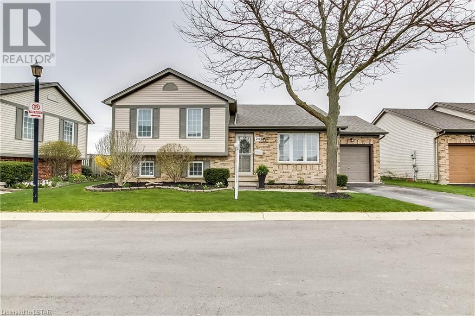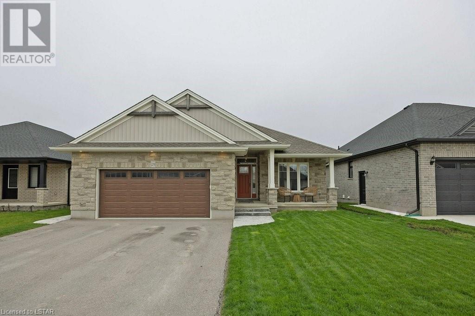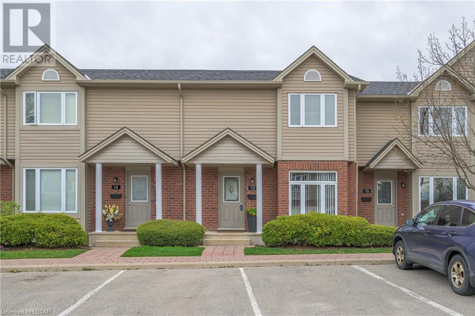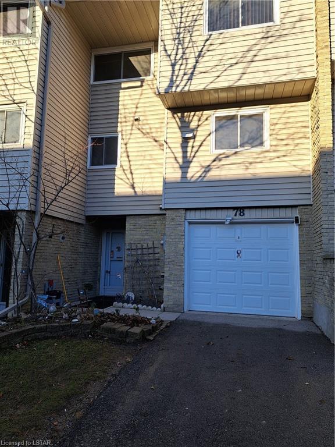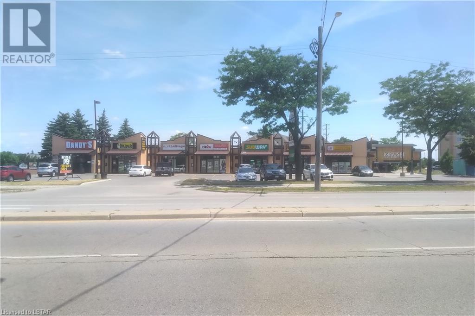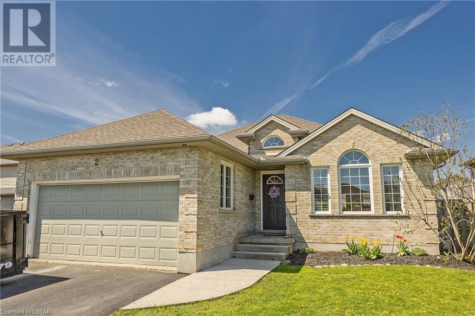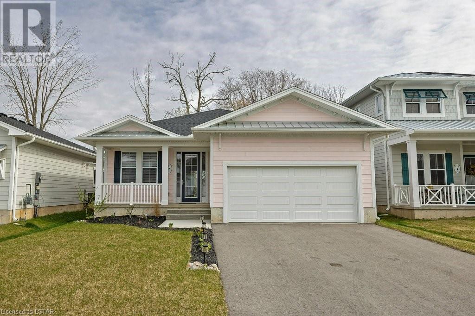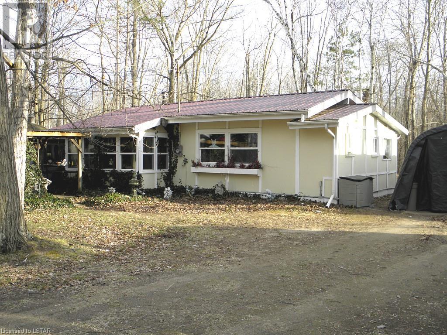200 Dundas Street Unit# Main
London, Ontario
Welcome to a prime commercial space perfectly suited for both office and retail endeavors! Boasting 1,695 square feet, this outstanding opportunity is nestled within a stunning downtown building, strategically positioned at the heart of My Dundas Place. Immerse your business in the vibrant energy of the core Downtown area, capturing the attention of pedestrians and potential clients alike. The space is adorned with captivating exposed brick accents, providing a unique and inviting atmosphere. With 1,694.64 sq/ft of versatile floor space, this listing promises an exceptional canvas for your business to thrive. Don't let this chance slip away – elevate your brand's presence by securing this beautifully finished commercial space today. (id:19173)
Thrive Realty Group Inc.
200 Dundas Street
London, Ontario
Welcome to an unparalleled investment opportunity in the heart of the City of London! This licensed three-unit residential haven, coupled with a prime main floor commercial space and a lucrative basement commercial unit, stands as a beacon for savvy investors seeking a slice of urban prosperity. Strategically positioned on the prestigious My Dundas Place design stretch, this mixed-use building promises both immediate and long-term returns. The residential units, a trio of thoughtfully furnished spaces, offer an enticing prospect for tenants, ensuring swift occupancy. The property boasts a host of upgrades, including a newer furnace for the commercial unit, modern mini-splits in units 2 and 3, a partial roof replacement, comprehensive video surveillance system wired throughout, electronic door locks for each unit, and a pre-secured rental license – all meticulously designed to elevate this property into an investor's dream. With careful attention to detail and a commitment to maximizing returns, this mixed-use gem presents an extraordinary chance to capitalize on the thriving urban landscape. Don't miss out on this rare opportunity. (id:19173)
Thrive Realty Group Inc.
192-194 Dundas Street
London, Ontario
Unlock a piece of downtown London's history with the unique opportunity to own a meticulously renovated historic building, formerly the illustrious Century Theatre and proud recipient of the 2020 London Heritage Awards. This architectural gem spans 9,650 square feet across three floors, offering a versatile layout that can be easily demised into two separate units of 4,660 and 4,990 square feet. Adorned with captivating features such as 16-foot curved ceilings, expansive front entrance windows, ornate plaster molding, and a crystal chandelier finish, this property seamlessly combines historic charm with modern functionality. The rooftop patio provides an additional allure, creating a distinctive and memorable space for potential tenants or personal use. Strategically located between Clarence and Richmond Streets, this building is not only a testament to the city's rich past but also a prime investment opportunity. Included in the sale are three dedicated parking spots, complemented by the convenience of a municipal parking lot just outside the back entrance. The property comes with a steady stream of rental income, providing a lucrative prospect for investors. With utilities covered in the additional rent, this sale offers not only a piece of history but a turnkey investment in the heart of downtown London, where heritage meets contemporary appeal. Don't miss the chance to own a part of this vibrant community and secure a lasting investment in this incredible property. (id:19173)
Thrive Realty Group Inc.
340 Sugarcreek Trail Unit# 503
London, Ontario
Indulge in the epitome of sophisticated living at Nuvo with this exquisite two-bedroom, two-bathroom unit in Central/West London. An exclusive offering, this residence goes beyond the ordinary, providing a secure and lavish haven. The unit encompasses a host of premium amenities, including a storage locker, secured underground parking (1 space) located right at the door, and an array of luxury features. Revel in the elegance of hardwood flooring, an in-suite washer and dryer, and a well-equipped kitchen with all appliances, including a wine fridge. Cozy up by the electric fireplace, or unwind on the 80 sq/ft covered porch/patio adorned with outdoor lighting, creating an ideal space for relaxation. The unit boasts additional highlights such as tray ceiling lighting, a walk-in closet, and pre-wiring for TVs and speakers, ensuring a modern and convenient lifestyle. Notably, the unit has been recently painted in a light grey palette, providing a fresh and contemporary ambiance. Located in the vibrant Central West London area, this residence offers more than just luxury; it provides convenience and accessibility. Immerse yourself in the proximity to shopping venues and exquisite restaurants, enhancing your overall living experience. Don't miss out on the opportunity to make this meticulously crafted unit your home—a testament to refined living at Nuvo. (id:19173)
Thrive Realty Group Inc.
10 Childers Street
London, Ontario
Located in the Smokestack / Old East Village, 10 Childers Street, London, ON, provides an incredible opportunity for those looking to start a small business. The property features a large workshop / garage with over 1200 square feet, an additional garage with over 450 square feet, a nicely renovated separated office space and residential property with 2 bedroom spaces. The property is currently zoned as light industrial (LI1, LI7 and LI8) there are many business options that can be managed including automobile shops, warehousing facilities, bakeries, craft brewing, printing and paper production, and many more! Opportunities like these don’t come up often, especially with such an incredible location. The property is only minutes drive to Downtown London and less than 8 minutes drive to Highway 401 that connects from London to the Greater Toronto Area, the Detroit Windsor Border and the Sarnia Port Huron Border. Additionally with the nicely renovated residential property at the front of the lot, this would make a fantastic space for those who are starting up their business or wanting to have some additional rental income with the business. Book your viewing of 10 Childers Street London, ON, today and get started on building your new business or expanding your current business! (id:19173)
Century 21 First Canadian Corp.
337 Fairview Avenue
London, Ontario
Discover the perfect blend of comfort and convenience in this stunning 3-level side-split home, ideally situated just steps from Victoria Hospital. Featuring a fully updated living space and set on a substantial 66x150 foot lot, this all-brick beauty offers privacy and extensive outdoor space. The home is enhanced with a new 200A electrical panel, perfect for future upgrades like electric vehicles or a pool, and benefits from an owned on-demand hot water heater. Three spacious bedrooms on the second level boast new flooring, while the stylishly renovated basement includes an additional bedroom, a sleek new bathroom, and a new laundry area. The expansive private backyard is ideal for gatherings, gardening, or relaxation, complemented by an attached garage and a large double driveway for ample parking. Located in desirable South London, the property is a short distance from the downtown core, the 401 highway, Thames River parks, bike paths, and essential shopping centers. This home is perfectly suited for a growing family and offers a superb lifestyle close to major amenities and leisure options, making it an exceptional opportunity to own an exquisite property. (id:19173)
Streetcity Realty Inc.
27524 New Ontario Road
Parkhill, Ontario
Welcome to 27524 New Ontario Rd in North Middlesex. This 50 acre farm features 46 workable acres of rich grounds currently rented for 2024 at $500/acre! The large clean well kept home features 4 bedrooms, 2 bathrooms, large living room with woodstove, country kitchen and large entry cloak room. Yard consisting of a few acres featuring a pond and space to enjoy! (id:19173)
Coldwell Banker Star Real Estate
334 Queens Avenue
London, Ontario
Located at the corner of Queens and Waterloo Street, this 2 story red brick residence can be sold with vacant possession. It consists of 10 bedrooms, a full kitchen and 3 bathrooms. Great opportunity as a rooming house or a student residence with potential rents in the range of $600-$900.00 per bedroom. On site parking for 5 vehicles. Property also listed as a licensed informal care residential facility. See MLS # 40578827 for details. (id:19173)
RE/MAX Centre City Realty Inc.
334 Queens Avenue
London, Ontario
Located at the corner of Queens and Waterloo Street, this 2 story red brick residence has been licensed since 1997 as an informal care residential facility. It consists of 10 bedrooms offering single and double occupancy Currently, there are 16 residents. Full kitchen and 3 bathrooms. Gross annual income of $182,400.00. Summary of income and expenses in documents tab. Expense items clarified: staffing-55,480.00, food costs-13,325.00, boulevard parking-5,500.00. Seller to offer seven days of training after the sale closes. On site parking for 5 vehicles. This is a well-established business opportunity for a savvy entrepreneur. Property also listed as a rooming house or student rental. See MLS # 40578829 for details. (id:19173)
RE/MAX Centre City Realty Inc.
1539 Chickadee Trail Unit# Block C Unit 12
London, Ontario
NO FEES! Under Construction for aug -sept 2024 closing. FREEHOLD Townhomes by Magnus Homes are 1750 sq ft (this special end is 1810) of bright open-concept living in Old Victoria Ph II. NOTE PHOTOS ARE FROM COMPLETED BLOCK D. This open concept design is great with light-filled Great Room open to the kitchen area with an island with Quartz bar top , Designer cabinetry in kitchen and bathrooms. Dining area has sliding doors to the 10x10 deck and yard with back fence. The main floor has 9 ft ceilings and a new warm wood light colour luxury vinyl plank floors and door to 10x10 Deck. The Second floor is 8 ft ceilings & NO carpet (vinyl) 3 bedrooms & Laundry. The primary has all you need with a walk-in closet and Beautiful ensuite with Quartz tops, Glass & tiled shower and ceramic floors. All 2 1/2 Bathrooms have beautiful ceramic tile floors & Quartz. Plenty of space in the lower-finish as your own (roughed-in 3- 4pc).Private driveway, Single car garage. . Parking for 2 cars The backyards back on original homes on Hamilton rd -deep lots Check out the floor plans, Magnus Homes builds a great home where Quality comes standard. Purchase with 10% deposit required and builders APS form sent for all offers. please note listing agent is related to seller Salesperson is related to the Seller. Tax is estimate. (id:19173)
Team Glasser Real Estate Brokerage Inc.
1545 Chickadee Trail Unit# Block C Unit 15
London, Ontario
NO FEES! Under Construction for aug -sept 2024 closing-Model available to see. FREEHOLD Townhomes by Magnus Homes are 1750 sq ft of bright open-concept living in Old Victoria Ph II. NOTE PHOTOS ARE FROM COMPLETED BLOCK D. This open concept design is great with light-filled Great Room open to the kitchen area with an island with Quartz bar top , Designer cabinetry in kitchen and bathrooms. Dining area has sliding doors to the 10x10 deck and yard with back fence. The main floor has 9 ft ceilings and luxury vinyl plank floors and door to Deck.Second floor is 8 ft ceilings & NO carpet (vinyl) 3 bedrooms & Laundry. The primary has all you need with a walk-in closet and Beautiful ensuite with Quartz tops, Glass & tiled shower and ceramic floors. All 2 1/2 Bathrooms have beautiful ceramic tile floors & Quartz. Plenty of space in the lowerfinish as your own (roughed-in 3-4pc).Private driveway, Single car garage. . Parking for 2 cars The backyards back on original homes on Hamilton rd -deep lots Check out the floor plans, Magnus Homes builds a great home where Quality comes standard. Purchase with 10% deposit required and builders APS form sent for all offers. Note:Listing Salesperson is related to the Seller. The taxes are estimated. (id:19173)
Team Glasser Real Estate Brokerage Inc.
100 Fairmont Avenue
London, Ontario
I challenge you to find 4 bedroom, 3 full bath home on a lot of this quality, with a garage as well appointed in a neighbourhood of equal caliber for this price point. You are getting spoiled with a gorgeous one and half storey home with finishing that would be well suited to even the most selective of buyers. The home has new flooring, neutral decor, incredibly stylish bath fixtures and a gorgeous white kitchen with granite countertops, high end stainless steel appliances and an incredible bar rail; perfect for extra seating. The living room is spacious with huge windows, pot lights and wood burning fireplace. Home also features main floor laundry. Complete main floor living is assured here. Downstairs is fully finished with rec room, 3 PC bath and a bedroom. The garage is 34' x 21'6 with 2 overhead doors in the front and an extra overhead at the rear with man door. This is perfect for that hot rod you have been waiting to restore. The backyard was graded, with new sod and outfitted with a beautiful concrete patio in 2022. There is even wiring for a hot tub already in place. Property tenants currently under lease until Jan 2026. Vacant possession not available (id:19173)
Royal LePage Triland Realty
161 Wheeler Avenue
Dorchester, Ontario
The perfect family home! Pool, hot tub, neighborhood, community, backing onto farmland, rear deck, front porch, 4 bedrooms, 4 bathrooms, attached garage, 3 levels finished, updates and upgrades throughout,… and the list goes on. Two Storey home in Dorchester’s Tiner Estates exudes pride of ownership at every glance. Once you arrive you will note the attention to the landscaping and know immediately that this home has been well cared for. Enter the front foyer and find a powder room and main floor laundry with pocket door into the mudroom for discrete storage. The family room beams with morning sun, next to the formal dining room, that makes for an excellent in home office, should you choose to utilize it as such. The kitchen has had a tasteful recent renovation and boasts stainless high end appliances and quartz counter tops and custom cabinetry accented with subway tile. It features a spacious eating area with patio door offering a great view. The sunken family room is oversized and features a gas fireplace. On the upper level, you will find four bedrooms, featuring a very large primary with a fully renovated bathroom oasis to retreat to and an oversized walk in closet. The second full bathroom has also had a recent renovation. Still need more space? The lower level is also finished and offer a recroom, a den or office, another full bathroom, a large utility room for all of your storage needs and a full workshop area. This is a home that needs to be seen. (id:19173)
Blue Forest Realty Inc.
Lot 10 Concession 14 Ndr
Bentinck Twp, Ontario
39 ACRES | SITUATED ON A WELL MAINTAINED ROAD YOU WILL FIND THIS BEAUTIFUL TREED OASIS! Features a large building envelope (high & dry ground) with total privacy. Zoning provisions, permitted uses and set backs confirmed with the Municipality. A wonderfully peaceful setting offers seclusion to build your dream home. Enjoy the existing walk/4 wheeler drive trails throughout the property, 2 hunt stands, 2 half-acre working veggie gardens that yielded various crops last year, a new 22' negotiable recreational trailer for spring/summer season with solar power (trailer negotiable in sale)... see all the pictures and awesome aerial drone video! Many open areas, good farmland and plenty of wildlife. Super quiet, private and serene. Great neighbours. Creek and river nearby. Managed forest area affords very low property taxes. One look at this property and you will agree that it may be the one for you! Conveniently situated between Chesley and Hanover just west of Grey Road 3. Hydro at the road. Buy now and start enjoying this paradise this spring and build later at your own pace. Call me or your agent now for full particulars and book your tour before it is too late... you'll be glad you did! P.S. no HST! (id:19173)
Century 21 First Canadian Corp.
11 Chalmers Street
London, Ontario
One of the most distinctively characteristic streets Old North has to offer… Welcome to 11 Chalmers where charm and warmth come in abundance both inside and out. The incredible architecture of these homes makes this street an absolute treasure for those who reside and for those who want to reside here. Enjoy the view out front with an evening beverage or the morning sun & a coffee on back deck overlooking your backyard oasis. Main foyer opens to large bright living room w cozy fireplace and beautiful stain glass windows adjacent to oversized formal dining room that overlooks back yard deck. Dining room is open to Gourmet custom kitchen and has patio doors to raised deck with large sun filled patio below. Sunroom wall facing back patio would be the ideal opening for a pocket door to future powder room. Upper level boasts 3 oversized bedrooms with one being big enough to use as a family room, lovely updated full bathroom, built in linen cabinetry and fabulous hardwood floors. Lower level awaits future enjoyment with high ceilings and is completely open, ready for extra bedroom, family room and bathroom. This wonderful home is walking distance to schools, hospital, bus routes, parks, restaurants and everything that the heart of Old North is know for. Don’t miss your chance to become part of this peaceful hideaway tucked into London’s core. (id:19173)
RE/MAX Advantage Realty Ltd.
660 Reid Crescent
Listowel, Ontario
LOCATION, LOCATION, LOCATION! This could be the one you’re looking for! A well laid out open concept 2 bedroom up 1 bedroom down with a large rec room with the potential of a teenagers dream space, man cave, or fabulous home office. As you are welcomed into this admirable home, you will notice the well-maintained hard wood flooring upstairs and vinyl flooring downstairs. A large main floor featuring a primary bedroom with an ensuite and walk in closet with custom-made organizer. This beautifully updated kitchen features quartz counter tops, stainless steel appliances and gas range. The living room/dining room combination features a walk out to a composite deck and private hot tub oasis. Enjoy the easy access to the oversized garage with 15 ft ceilings and a loft for storage. As we move to the lower level you will be wowed by the 10 ft ceilings, spacious under stairs storage and large windows. You will appreciate the charming curb side appeal with beautifully landscaped gardens and concrete driveway. This property is in a great family-oriented neighborhood close to North Perth West Elementary school, Steve Kerr Memorial Complex, Listowel Golf Course and walking trails. This home is a must see, book your private showing today! (id:19173)
Sutton Group - Small Town Team Realty Inc. Brokerage
335 Lighthouse Road Unit# 24
London, Ontario
Welcome to 335 Lighthouse road unit 24!! This modern home is located in one of London's most desirable neighbourhoods. Step into a home full of warmth and comfort as you enjoy the open concept living space which is perfect for creating memories with family and friends. This home has 2 spacious bedrooms with the possibility of adding a third bedroom on the lower level. There are 2 bathrooms which have been recently renovated. There is a large open concept lower level which is ideal for entertaining or creating a space for the kids to enjoy. Embrace the large open backyard oasis, its your own private retreat after a long day. This neighbourhood has 3 great schools including 2 elementary with one being a French school and there is also a French high school. Nestled in a vibrant community, this home offers an ideal blend of suburban living and urban accessibility being close to the parks/splashpads, hiking trails, shopping, schools, public transit/school bus route, hospital, airport and 401. Your dream house awaits you!! (id:19173)
Nu-Vista Premiere Realty Inc.
28 Royal Dornoch Drive
St. Thomas, Ontario
Welcome to 28 Royal Dornoch in the sought-after Shaw Valley neighbourhood - with park/playground, daycare centre & an easy commute to London & Port Stanley. This 2020 brick bungalow built by MP Custom Homes offers 5 bedrooms, 3 full bathrooms, an inviting open-concept layout, cathedral ceilings, abundant natural light, laminate & tile floors & 2 car garage. Convenience meets luxury with main floor laundry/mudroom with built-ins, living room with gas fireplace, dining room with tray ceilings, 4pc bathroom & bedroom/office with closet. Designer kitchen by GCW features stainless steel appliances, corner pantry closet, quartz counters, spacious island, backsplash tile, custom desk built-in & patio door access to backyard featuring covered deck with BBQ gas hook-up, concrete patio, shed & negotiable hot tub. The primary bedroom features a stunning 4-piece ensuite with double sinks, water closet, glass/tile shower & access to walk-in closet. The lower level features spacious rec-room area, 3 additional bedrooms each with closets, a 4pc bathroom & lots of storage space. Don't miss the opportunity to join this great neighbourhood! (id:19173)
Royal LePage Triland Realty
1921 Father Dalton Avenue Unit# 12
London, Ontario
Located in North London's popular Stoney Creek neighbourhood, this lovely Rembrandt built townhouse condominium could be your next home or investment property. It offers a spacious layout and is finished on all 3 levels. This unit shows extremely well. It has been painted throughout in an updated neutral colour and quality carpeting has been installed on the 2nd floor and main staircase (2024). These updates bring great value to the home. The eat-in kitchen has direct access to the deck and boasts plenty of storage with an island, pantry, and built-in desk. The stainless steel range and ventilation hood were replaced in 2024 giving the space a refreshed feel. The lower level offers a finished family room with a large south facing window as well as a finished all purpose room. Here you will find a full size washer and dryer tucked away in a closet. There is the exclusive use of 1 PARKING SPOT right outside the front door and plenty of VISITOR PARKING is available as well. This home is conveniently located close to the Stoney Creek Community Centre w/ YMCA, pool and public library. Parks, walking trails and good schools are nearby and it's just a short drive to Western U and Masonville Mall. (id:19173)
Sutton Group - Select Realty Inc.
159 Sandringham Crescent Unit# 78
London, Ontario
You and your family will love stepping into this condo and you will automatically feel at home. This multi-level townhome offers 3 bedrooms (large primary bedroom), a private garage, and a private fenced-in backyard. The dining room looks over the Living room that has soaring ceiling, gas fireplace, beautiful flooring and large patio door that offers plenty of natural light. This well-maintained condo complex is close to many amenities, including public transit, Whiteoak’s Mall, Shopping, Victoria Hospital, various restaurants, parks, and trails. With easy access to the 401 and 402 highways. (id:19173)
Sean Kramins Real Estate Brokerage
1120 Wellington Road Unit# 7'
London, Ontario
Located on the east side of Welling Road across from White Oaks Mall. This is an end-cap unit with excellent signage. Space consists of 850 square feet with a gross monthly rent of $2,769.58. Other tenants include Dandy's Restaurant, Gino's Pizza, a vape store and a cannabis store. Associated Shopping Centre zoning, ASA1 & ASA3 permits retail stores, pharmacies, offices including medical/dental and many other uses. Currently being used as a convenience store. Very flexible possession (id:19173)
RE/MAX Centre City Realty Inc.
22 Edgewell Crescent
St. Thomas, Ontario
Located in the Southwold School district, this spacious split level home has room for everyone. Open concept main floor with bright living room, dining room and kitchen. Access to the large deck and yard is right off of the kitchen. Upper level boasts a 4 piece bath and 3 generous sized bedrooms with the Primary having vaulted ceiling and walk in closet. The huge lower level has a beautiful updated bath, and a family room features gas fireplace and lots of space for family movie nights. The lowest level provides a generous space for a rec room, play room, gym ect. With easy access to London and the 401 this home is move in ready. Updates include: shingles 2015 and California shutters throughout with transferable warranty. (id:19173)
Royal LePage Triland Realty
111 Sandcastle Key
Port Stanley, Ontario
This beautiful one-storey home is available immediately for your enjoyment, with over $30,000 in upgrades to the original floor plan. Only one year old and backing onto the forested area. There is also access to the Kokomo Beach Clubhouse, which features a pool, exercise room, yoga room, and lounge, costing $80.00 per month. The interior boasts laminate hardwood flooring, a gourmet kitchen with quartz countertops, pull drawers, Whirlpool appliances, and more. Should Port Stanley be your choice, this is a must-see property. Close to the beach and all the attributes of a beach community. (id:19173)
Royal LePage Triland Realty
6145 Hobbs Road
Kettle Point, Ontario
2 bedroom winterized cottage located on leased land near end of Hobbs Road at Kettle Point, short walk to great sand beach. 120 foot wide x 130 foot deep lot with many mature trees on quiet Street. Home features: Open concept living room/kitchen/dining room with vaulted ceilings, cozy propane fireplace, patio doors to 22 x 18 foot rear deck w/Gazebo, main floor laundry and updated 3 piece bath w/5 foot shower. Patio doors from living room to 12' 6 x 12' 6 side deck with a Gazebo, 100 amp panel with breakers. Living/dining room & kitchen have laminate floors and vaulted ceiling, skylight in the kitchen. Pump house has a rental water softner and UV system. There is a 52 x 21 foot front deck with a 15'6 x 8' 5 Pergola w/metal roof, metal roof on the house and pump house. Most furnishings are included as well as a canvas carport. Pressure pump was new in 2019, most windows new in 2017, 4 appliances included. Septic system new in 2019 Seller will have septic tank pumped and inspected to meet all Band requirements. Note: Land is leased, current lease is $3,000.00 per year, plus Band fees of $2,2.00 which include garbage collection, road maintenance etc. There are no taxes, You have to have cash to purchase no one will finance on native land, Buyer must have current Police check and proof of insurance to close. Several public golf courses within 15 minutes, less than an hour from London or Sarnia, 20 minutes to Grand Bend. Great sand beach close by. Cannot be used as rentai (id:19173)
RE/MAX Bluewater Realty Inc.

