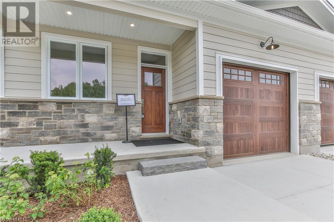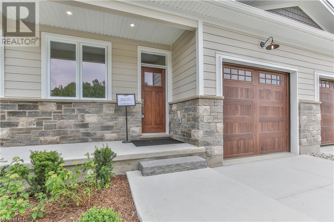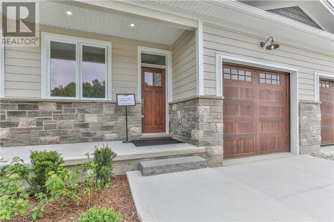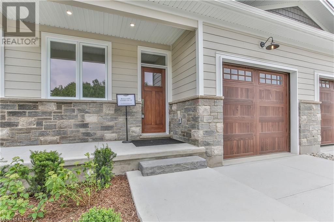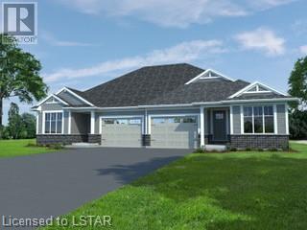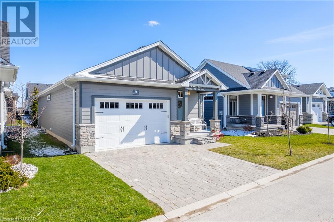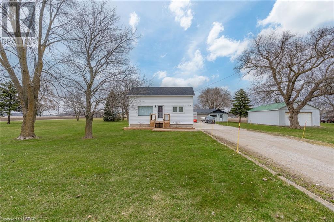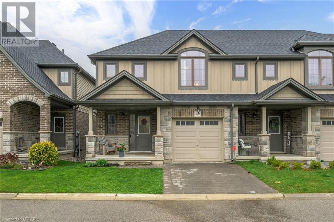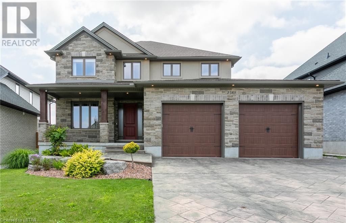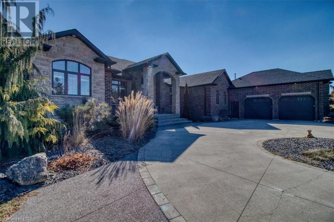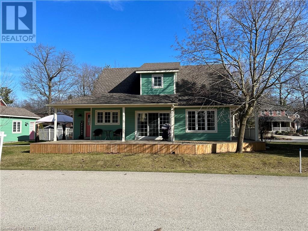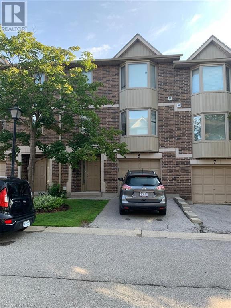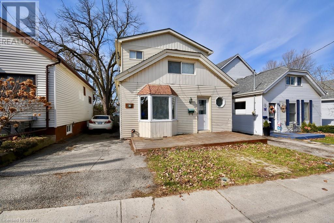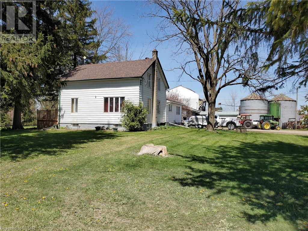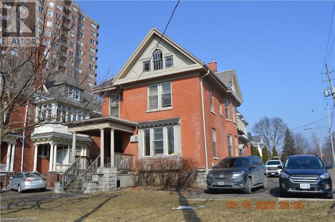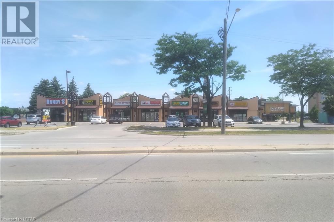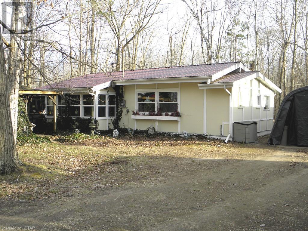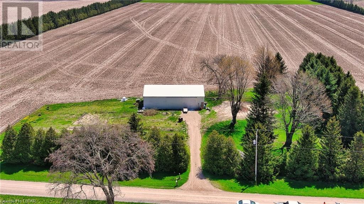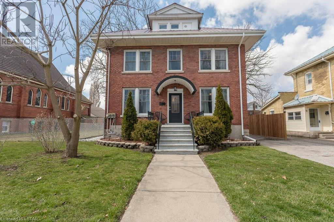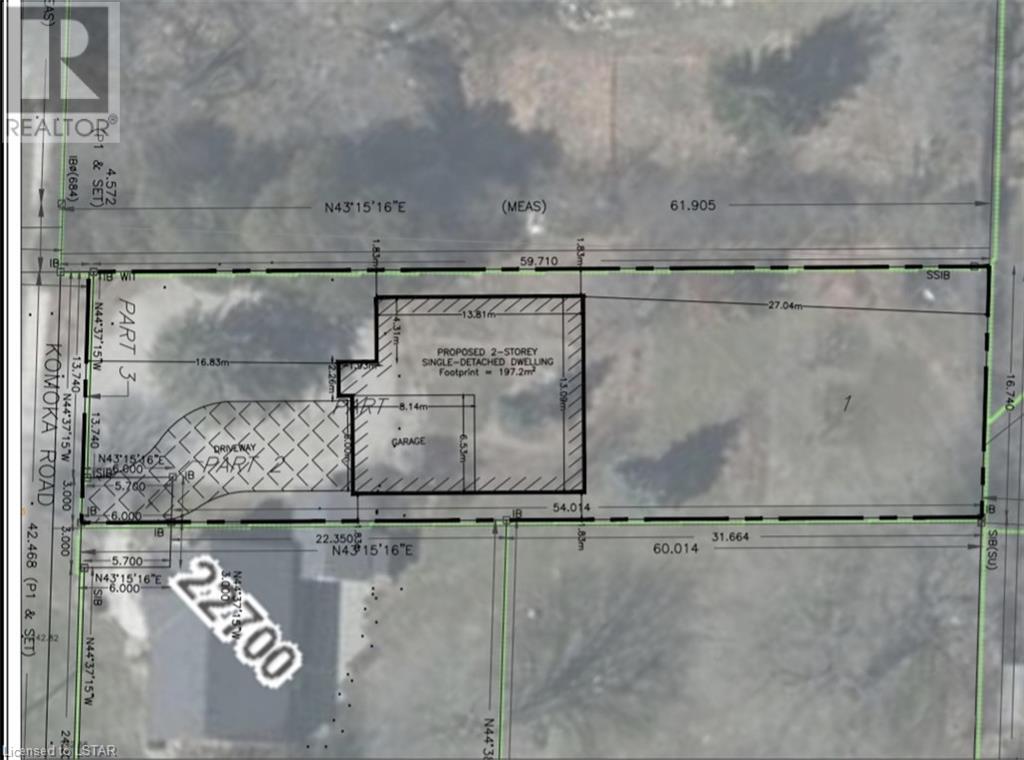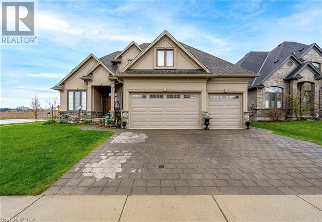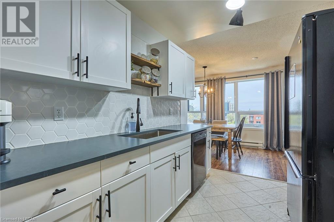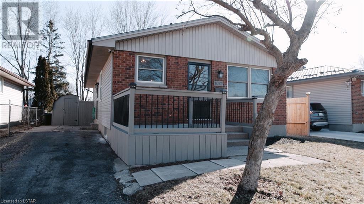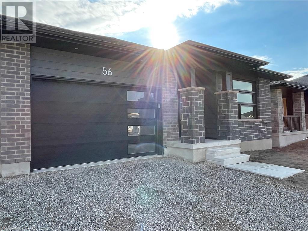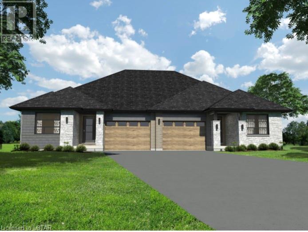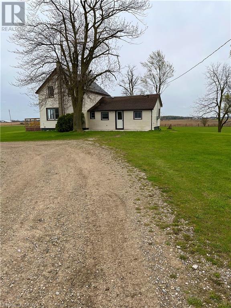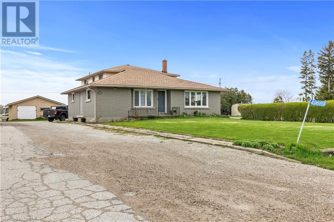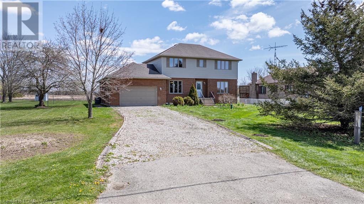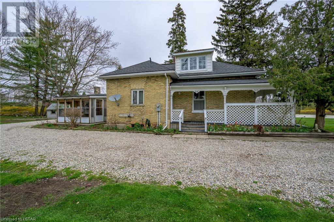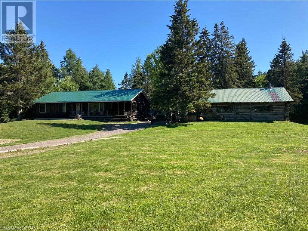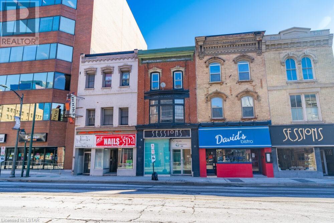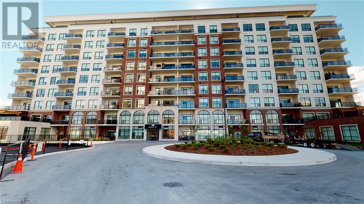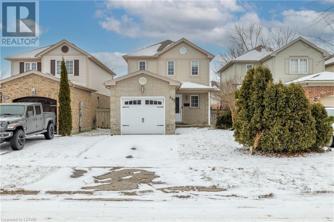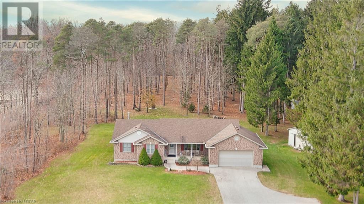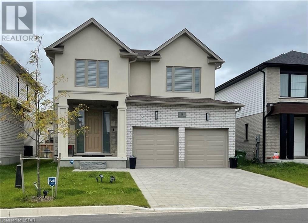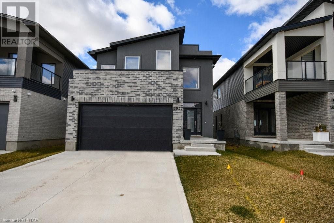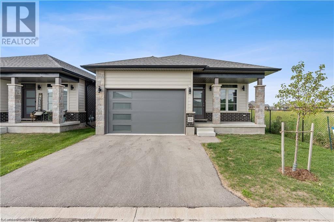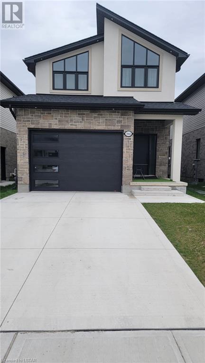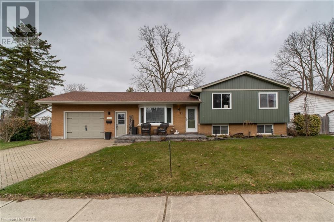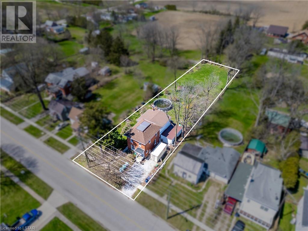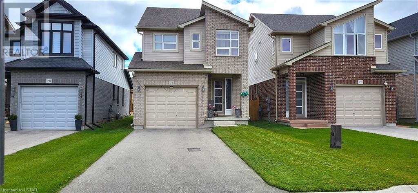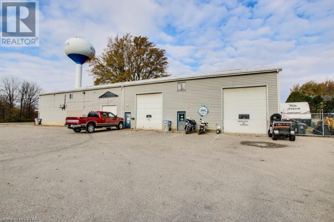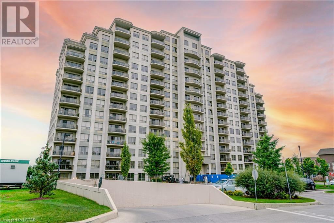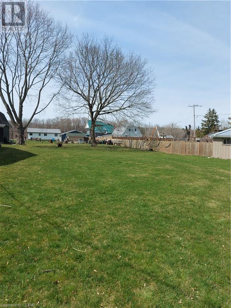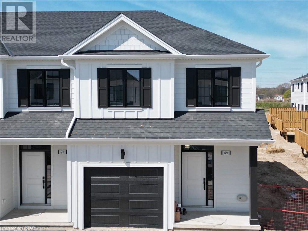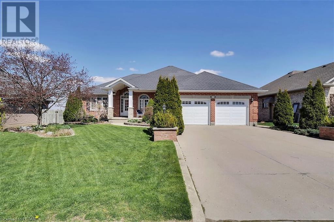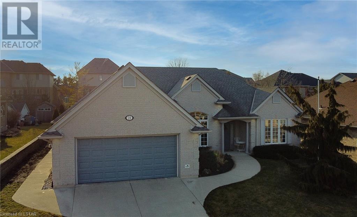85 Forest Street Unit# 4
Aylmer, Ontario
Welcome to your brand new Tarion warranted home, located in beautiful North Forest Village Aylmer. Tastefully put together with quality in mind and bigger than it looks boasting 9 ft ceilings, a sprawling open concept floor plan, main floor laundry, two bedrooms, two full bathrooms and an attached single garage. Three interior design packages to choose from at no additional cost. Each package has been thoughtfully put together by our in house designer. Packages include top of the line finishes such as quartz counters, backsplash in kitchen, soft close cabinets, 8ft solid core doors, engineered hardwood flooring in kitchen & living, and ceramic tile in bathrooms. 1050 sq ft of main floor living space and the same (unfinished) below with opportunity to complete with an additional bedroom, bathroom, family room, and storage. The lower level also has the bonus of large egress window(s), a cold room and rough in for bathroom. The first thing you’ll notice about the exterior is the covered front porch, the stunning Stone and Hardie board in comforting neutral colours, pristine landscaping and the concrete drive. The backyard hosts a private rear deck, a mature tree line, a rough in for BBQ gas line and privacy fence. Condo fees are approximated to be at a comfortable amount of $252.00 per month, this covers Exterior Insurance, Exterior Maintenance, Common Elements, Ground Maintenance/Landscaping, Roof, and Snow removal. The Condo Corporation is now established and a 60 day closing can be accomodated. Aylmer is home to great downtown shopping as well as beautiful parks and expansive walking trails. The town is conveniently located just over 30 minutes to London, and only 15 minutes to 401. Our Model is ready for viewing, secure your home today! All photos, Iguide, and video are of Unit #10 (id:19173)
RE/MAX Centre City Realty Inc.
85 Forest Street Unit# 3
Aylmer, Ontario
Welcome to your brand new Tarion warranted home, located in beautiful North Forest Village Aylmer. Tastefully put together with quality in mind and bigger than it looks boasting 9 ft ceilings, a sprawling open concept floor plan, main floor laundry, two bedrooms, two full bathrooms and an attached single garage. Three interior design packages to choose from at no additional cost. Each package has been thoughtfully put together by our in house designer. Packages include top of the line finishes such as quartz counters, backsplash in kitchen, soft close cabinets, 8ft solid core doors, engineered hardwood flooring in kitchen & living, and ceramic tile in bathrooms. 1050 sq ft of main floor living space and the same (unfinished) below with opportunity to complete with an additional bedroom, bathroom, family room, and storage. The lower level also has the bonus of large egress window(s), a cold room and rough in for bathroom. The first thing you’ll notice about the exterior is the covered front porch, the stunning Stone and Hardie board in comforting neutral colours, pristine landscaping and the concrete drive. The backyard hosts a private rear deck, a mature tree line, a rough in for BBQ gas line and privacy fence. Condo fees are approximated to be at a comfortable amount of $252.00 per month, this covers Exterior Insurance, Exterior Maintenance, Common Elements, Ground Maintenance/Landscaping, Roof, and Snow removal. The Condo Corporation is now established and a 60 day closing can be accomodated. Aylmer is home to great downtown shopping as well as beautiful parks and expansive walking trails. The town is conveniently located just over 30 minutes to London, and only 15 minutes to 401. Our Model is ready for viewing, secure your home today! All photos, Iguide, and video are of Unit #10 (id:19173)
RE/MAX Centre City Realty Inc.
85 Forest Street Unit# 2
Aylmer, Ontario
Welcome to your brand new Tarion warranted home, located in beautiful North Forest Village Aylmer. Tastefully put together with quality in mind and bigger than it looks boasting 9 ft ceilings, a sprawling open concept floor plan, main floor laundry, two bedrooms, two full bathrooms and an attached single garage. Three interior design packages to choose from at no additional cost. Each package has been thoughtfully put together by our in house designer. Packages include top of the line finishes such as quartz counters, backsplash in kitchen, soft close cabinets, 8ft solid core doors, engineered hardwood flooring in kitchen & living, and ceramic tile in bathrooms. 1050 sq ft of main floor living space and the same (unfinished) below with opportunity to complete with an additional bedroom, bathroom, family room, and storage. The lower level also has the bonus of large egress window(s), a cold room and rough in for bathroom. The first thing you’ll notice about the exterior is the covered front porch, the stunning Stone and Hardie board in comforting neutral colours, pristine landscaping and the concrete drive. The backyard hosts a private rear deck, a mature tree line, a rough in for BBQ gas line and privacy fence. Condo fees are approximated to be at a comfortable amount of $252.00 per month, this covers Exterior Insurance, Exterior Maintenance, Common Elements, Ground Maintenance/Landscaping, Roof, and Snow removal. The Condo Corporation is now established and a 60 day closing can be accomodated. Aylmer is home to great downtown shopping as well as beautiful parks and expansive walking trails. The town is conveniently located just over 30 minutes to London, and only 15 minutes to 401. Our Model is ready for viewing, secure your home today! All photos, Iguide, and video are of Unit #10 (id:19173)
RE/MAX Centre City Realty Inc.
85 Forest Street Unit# 5
Aylmer, Ontario
Welcome to your brand new Tarion warranted home, located in beautiful North Forest Village Aylmer. Tastefully put together with quality in mind and bigger than it looks boasting 9 ft ceilings, a sprawling open concept floor plan, main floor laundry, two bedrooms, two full bathrooms and an attached single garage. Three interior design packages to choose from at no additional cost. Each package has been thoughtfully put together by our in house designer. Packages include top of the line finishes such as quartz counters, backsplash in kitchen, soft close cabinets, 8ft solid core doors, engineered hardwood flooring in kitchen & living, and ceramic tile in bathrooms. 1050 sq ft of main floor living space and the same (unfinished) below with opportunity to complete with an additional bedroom, bathroom, family room, and storage. The lower level also has the bonus of large egress window(s), a cold room and rough in for bathroom. The first thing you’ll notice about the exterior is the covered front porch, the stunning Stone and Hardie board in comforting neutral colours, pristine landscaping and the concrete drive. The backyard hosts a private rear deck, a mature tree line, a rough in for BBQ gas line and privacy fence. Condo fees are approximated to be at a comfortable amount of $252.00 per month, this covers Exterior Insurance, Exterior Maintenance, Common Elements, Ground Maintenance/Landscaping, Roof, and Snow removal. The Condo Corporation is now established and a 60 day closing can be accomodated. Aylmer is home to great downtown shopping as well as beautiful parks and expansive walking trails. The town is conveniently located just over 30 minutes to London, and only 15 minutes to 401. Our Model is ready for viewing, secure your home today! All photos, Iguide, and video are of Unit #10 (id:19173)
RE/MAX Centre City Realty Inc.
90 Empire Parkway
St. Thomas, Ontario
Located in Harvest Run is a new high-performance Doug Tarry built Energy Star, Semi-Detached Bungalow the SUTHERLAND model with 1300 square feet of living space that is also Net Zero Ready! The Main Level features 2 bedrooms (including a master with a walk-in closet & ensuite), 2 full bathrooms, an open concept living area including a kitchen (with an island, pantry & quartz counters) & great room. The lower level has superb development potential and ample storage. Notable features: Convenient main floor laundry, Luxury vinyl plank & carpet flooring. Book a private showing to experience the superior quality of a Doug Tarry build for yourself. Welcome Home! (id:19173)
Royal LePage Triland Realty
9 Sunrise Lane
Grand Bend, Ontario
ONLY MINUTES TO THE BEACH, THIS 4 BED/3 BATH HOME IS SURE TO IMPRESS WITH ITS MANY LUXURY UPGRADES. The floor plan is impressive, and the modern coastal aesthetic will be sure to capture any buyers attention. Top-tier Bosch and Electrolux appliances, on-trend mid-tone engineered hardwood floors, custom millwork, bullnose corner trim, designer lighting, ceramic tile and Quartz countertops are a few to name. The tasteful gourmet kitchen features a waterfall Quartz island complimented by beautiful fixtures, gas range and spacious walk-in pantry. The focal point of the living room is the floor-to-ceiling fireplace with ceramic tile surround, adding modern warmth to the living space. A tray ceiling overhead adds dimension and interest. Intelligent placement of transom windows enhances privacy and allows natural light to flood the space. The bright spacious primary suite has two closets (one walk-in, one with double doors), and a 4-piece ensuite bathroom with ceramic tile and luxurious heated floors. A gorgeous stairway with custom millwork, glass railings and step lighting lead you to a functional basement with a spacious rec room, 2x bedrooms (one with an electric fireplace!), a bonus room and a 4-piece bath. Step outside to the private deck oasis through 8' glass sliding doors, complete with a Weber BBQ, privacy screens, a pergola, and a gas line for seamless alfresco dining and entertaining. Landscaping, lawn care, snow removal is covered thru minimal monthly fees. This is a quality neighbourhood and a short distance to local beaches, Pinery Park, award winning sunsets and Grand Bend amenities. See upgrades list below in Feature Sheet section. (id:19173)
Prime Real Estate Brokerage
73634 London Road
Kippen, Ontario
Have you been looking for a country property at an affordable price? This well maintained and recently refurbished 3 bedroom property could be the one for you. The home features a main floor primary bedroom and 2 loft bedrooms upstairs. The main floor offers a beautifully newly renovated 4 pc bathroom. Plenty of Kitchen cabinets adjoining a spacious dining area. There is also a large living room with newly installed pot lights and main floor laundry. The home has seen plenty of updates including windows, roof shingles, newly installed gas furnace, gas water heater and central air. A bonus to this property is the large insulated and heated shop that features an office area at the front and extra storage area at the rear. There is also a large newer coverall building at the rear of the lot for extra storage. Loads of outdoor living space on this one acre lot including a covered rear deck with maintenance free composite decking. An added bonus is the outdoor children's play equipment and patio area with double pergolas that are included in the purchase price. An abundance of parking and lots of privacy surrounded by open fields on two sides. An ideal property for a tradesman. (id:19173)
Coldwell Banker Dawnflight Realty Brokerage
2040 Shore Road Unit# 48
London, Ontario
Welcome to Riverbend's 2040 Shore Road community! Have your cake and eat it too, this is premium condo living without the pricey monthly fees. This FREEHOLD community is insulated from the hustle and bustle, yet still within walking distance to all the brand-new West 5 amenities including cafes, fitness studios, restaurants, and shops. At over 1500sq/ft of finished living space, this highly desirable 3-bed, 2.5-bath END UNIT benefits from additional exterior windows that breathe light into the open concept main-floor. The design features a large, airy white kitchen with quartz countertops, shaker-style cabinets, and stainless-steel appliances (new fridge 2022). Wall to wall windows let light pour into the living room which exits directly out onto your beautiful backyard deck. Surrounded by landscaping, garden lights and blossoming trees – perfect for backyard BBQ’s! Upstairs you’re greeted by a huge primary bedroom, complete with your walk-in closet and shining ensuite that features an all tiled, glass shower. Down the hall, find 2 more large bedrooms & 3-piece main bathroom. Just steps from the exclusive playground and green space, or a stone’s throw from the Riverbend Park offering a splash-pad, baseball diamond and basketball courts. Look no further and don’t miss the opportunity to make this your home – perfect for those who value close proximity to all amenities, nature trails and being inside of the catchment for one of London’s top-rated schools, St. Nicholas. (id:19173)
Sutton Group - Select Realty Inc.
1165 Cranbrook Road
London, Ontario
Welcome to 1165 Cranbrook Rd. This 2 storey home is located in Southwest London on one of the largest pie shaped lots. This custom home is one of a kind. Main floor boasts 9' ceilings and offers a large welcoming foyer, dining room/den/office, family room with gas fireplace, 2pc bath, spacious mudroom with custom cabinetry, large chef's dream kitchen with walk in pantry offering patio doors to the covered patio with hot tub, lighting and surround sound. Second level offers the master suite with walk in closet and 5pc spa like ensuite. An additional 3 generous size bedrooms, 4pc main bath and laundry room. Lower level also boasts 9' ceilings and is a perfect entertaining space for adults or a great teen retreat with an additional bedroom with walk in closet, 3pc bath with custom shower, large family room with wet bar. Garage offers 3 parking spaces with plenty of storage and electric car charger (Tesla). Oversized backyard with shed and fully fenced making this a family friend space. Other inclusions are surround sound, central vac & sprinkler system. Nothing to do here except move in and enjoy! (id:19173)
RE/MAX Centre City Realty Inc.
7242 Grande River Line
Chatham, Ontario
Consider this gorgeous (2013) custom built 3000+ sq ft bungalow/ranch home on a 1.14 acre lot, located on the coveted Grande River Line and backing onto the Thames river, This is an extremely well built gem featuring a spacious semi-open concept design, a separate master bedroom wing with an ensuite to die for, a gourmet kitchen that shares a 2-way fireplace with the great room, and so much more! Loads of natural light/windows and tall ceilings throughout, large principal rooms, 3+2 bedrooms, 3.5 bathrooms, a beautiful formal dining area, and a huge rec room in basement with potential for more living space and separate entrance if desired. Outside is nicely landscaped, and features a circular concrete drive, a covered stone patio with incredible view of the river, and the riverfront firepit area you are sure to enjoy. Also note the 2-car attached garage is insulated and heated. Consider this one a must-see to appreciate! (id:19173)
Century 21 First Canadian Corp.
8 Harbour Park Court
Grand Bend, Ontario
Here's your chance to own one of the Beach-Chic cottages at Grand Bend's Harbour Park Court - just a two minute walk to the beach! This 5 bedroom, 3 bath New England charmer exudes the style that families are searching for in a cottage getaway or permanent home! Most of the home has been freshly painted in complimentary tones. New laundry room with wet bar and fridge is very convenient for entertaining or overnight guests. The lower level carries on the tasteful tones throughout the home. This cottage style home has curb appeal deluxe and the low maintenance design makes ownership stress-free! Architectural highlights with open great room area and a cultured stone natural gas feature wall with garden doors on each side. Very bright and cheery! Loads of room for family and friends with a main floor primary bedroom, two bedrooms in the upper level and two more bedrooms in the lower level. Outside you have two covered porches, a gazebo complete with a fire table and a detached garage for all of those summer toys. Ideal location with such an easy walk to beach, harbour or downtown. Come have a look before it's too late! (id:19173)
Century 21 First Canadian Corp.
388 Grangeover Avenue Unit# Lower
London, Ontario
UTILITIES INCLUDED. THIS NEWLY RENOVATED UNIT IS TRULY EXCEPTIONAL. OFFERING A TOP-TO-BOTTOM MAKEOVER FOR YOUR COMFORT AND ENJOYMENT. SITUATED ON THE LOWER LEVEL, IT'S SELF CONTAINED AND BOASTS DIRECT ACCESS FROM BOTH THE GARAGE AND THE ENTRY DOORS. YOU'LL FIND THREE BEDROOMS PLUS A DEN, ALL FULLY FURNISHED TO PROVIDE A COZY AND WELCOMING ATMOSPHERE. TWO OF THE BEDROOMS FEATURE ENSUITE BATHROOMS, PROVIDING PRIVACY AND CONVENIENCE. THERE ARE THREE FULL BATHROOMS IN TOTAL, AMPLE STORAGE SPACE ENSUITE THAT EVERYONE HAS SPACE AND FACILITIES. THE UNIT IS RQUIPPED WITH BRAND NEW WASHER AND DRYER, ADDING TO THE CONVENIENCE OF MODERN LIVING. THE KITCHEN IS SPACIOUS AND BRIGHT, PERFECT FOR THOSE WHO LOVE TO COOK AND ENTERTAIN. DON'T MISS THE OPPORTUNITY TO SEE IT FOR YOURSELF AND EXPERIENCE ALL THAT IS HAS TO OFFER. YOU'RE SURE TO FALL IN LOVE WITH THIS BEAUTIFUL SPACE. (id:19173)
Streetcity Realty Inc.
1548 Richmond Street Unit# 8
London, Ontario
Welcome to the Richmond Manor Condominiums Unit #8. Perfect for Parents of students this 4 bedroom, 3.5 bathroom town carries all above grade bedrooms with 2 ensuite bathrooms. The first floor begins with a single car garage, interior access, and a bedroom with a 3pc ensuite. The second floor has a bright eat-in kitchen with a bay window and plenty of storage. Large family room with gas fireplace, walk-out patio, formal dining area & bathroom/laundry combo. Third-floor holds 3 large bedrooms and 2 full bathrooms. Equipped with 5 appliances. Walking distance to Western university, university hospital and all the amenities. Masonville Mall, Loblaws & much more. Call today before it's gone! (id:19173)
Streetcity Realty Inc.
51 Bedford Road
London, Ontario
Introducing a refined 1.5-story home with 3 bedrooms and 2 bathrooms, situated in the peaceful Carling Heights neighborhood. This property perfect for living or as an investment property is conveniently close to Knollwood Park Public School, Fanshawe college, recreational parks, public transit, emergency services, and essential amenities such as Wolseley Barracks, Carling Park & Arena, Canadian Superstore and The Original Kelsey's Roadhouse. Currently, a fully rented property but can easily be vacated as needed. Highlighted by a bright family room addition on the main floor with a large window wall offering panoramic backyard views, this home is ideal for summer gatherings with two deck areas. The second floor features a private master suite with a 4-piece bathroom. Additional amenities include a lower level recreation room with laminate flooring, a laundry area, and an unfinished workshop/storage space perfect for hobbyists. With recent updates like fresh paint, new curtains and rods, replaced roof shingles in 2019, a high-efficiency furnace in 2014, and a 100 amp electrical service, this well-maintained home offers a blend of comfort and convenience for those desiring a serene living space near key facilities. Come get it and be part of this lovely neighbourhood! (id:19173)
Royal LePage Triland Realty
27524 New Ontario Road
Parkhill, Ontario
Welcome to 27524 New Ontario Rd in North Middlesex. This 50 acre farm features 46 workable acres of rich grounds currently rented for the 2024 season $500/acre. The large clean well kept home features 4 bedrooms, 2 bathrooms, large living room with woodstove, country kitchen and large entry cloak room. Yard consisting of a few acres featuring a pond and space to enjoy! (id:19173)
Coldwell Banker Star Real Estate
334 Queens Avenue
London, Ontario
Located at the corner of Queens and Waterloo Street, this 2 story red brick residence has been licensed since 1997 as an informal care residential facility. It consists of 10 bedrooms offering single and double occupancy Currently, there are 16 residents. Full kitchen and 3 bathrooms. Gross annual income of $182,400.00. Summary of income and expenses in documents tab. Expense items clarified: staffing-55,480.00, food costs-13,325.00, boulevard parking-5,500.00. Seller to offer seven days of training after the sale closes. On site parking for 5 vehicles. This is a well-established business opportunity for a savvy entrepreneur. Property also listed as a rooming house or student rental. See MLS # 40578829 for details. (id:19173)
RE/MAX Centre City Realty Inc.
1120 Wellington Road Unit# 7'
London, Ontario
Located on the east side of Welling Road across from White Oaks Mall. This is an end-cap unit with excellent signage. Space consists of 850 square feet with a gross monthly rent of $2,769.58. Other tenants include Dandy's Restaurant, Gino's Pizza, a vape store and a cannabis store. Associated Shopping Centre zoning, ASA1 & ASA3 permits retail stores, pharmacies, offices including medical/dental and many other uses. Currently being used as a convenience store. Very flexible possession (id:19173)
RE/MAX Centre City Realty Inc.
6145 Hobbs Road
Kettle Point, Ontario
2 bedroom winterized cottage located on leased land near end of Hobbs Road at Kettle Point, short walk to great sand beach. 120 foot wide x 130 foot deep lot with many mature trees on quiet Street. Home features: Open concept living room/kitchen/dining room with vaulted ceilings, cozy propane fireplace, patio doors to 22 x 18 foot rear deck w/Gazebo, main floor laundry and updated 3 piece bath w/5 foot shower. Patio doors from living room to 12' 6 x 12' 6 side deck with a Gazebo, 100 amp panel with breakers. Living/dining room & kitchen have laminate floors and vaulted ceiling, skylight in the kitchen. Pump house has a rental water softner and UV system. There is a 52 x 21 foot front deck with a 15'6 x 8' 5 Pergola w/metal roof, metal roof on the house and pump house. Most furnishings are included as well as a canvas carport. Pressure pump was new in 2019, most windows new in 2017, 4 appliances included. Septic system new in 2019 Seller will have septic tank pumped and inspected to meet all Band requirements. Note: Land is leased, current lease is $3,000.00 per year, plus Band fees of $2,2.00 which include garbage collection, road maintenance etc. There are no taxes, You have to have cash to purchase no one will finance on native land, Buyer must have current Police check and proof of insurance to close. Several public golf courses within 15 minutes, less than an hour from London or Sarnia, 20 minutes to Grand Bend. Great sand beach close by. Cannot be used as rentai (id:19173)
RE/MAX Bluewater Realty Inc.
15292 Mcdonald Line Line
Muirkirk, Ontario
Welcome to the quiet country where you can build your dream home on this 1.61 acre property . There is a 40x64ft steel driveshed with cement floor and hydro is currently on the property. The previous house has been removed along with the old septic system. A new well was drilled in June of 2023. The garden is established with strawberries, raspberries, gooseberries, blackberries, asparagus and rhubarb. Trees include apricot, apple, peach, pear and mulberry. There is so much space to build the home you have always wanted, the way you want. With hydro to the property, the well already drilled for you and a huge driveshed to work in. (id:19173)
Elgin Realty Limited
24 Flora Street
St. Thomas, Ontario
This historic beautiful 2.5 storey home built in 1912 is situated in the heart of downtown St. Thomas. Spacious, bright and charming, located steps away from CASO Railway Station, dog parks, restaurants, grocery stores and 13 min. away from Port Stanley. The neighbourhood is very unique. St John's Anglican Church and Arthur Voaden Secondary School are your neighbours. The upstairs of the house is currently operated as an AIRBNB with honoured status Superhost and Guest Favorite. You are welcome to visit the site and look at all the reviews!!! Fully renovated basement shares separate entrance from the house could be potentially rented or operated as an AIRBNB or transformed as a Granny suite. Great opportunity for family with extra income. You will fall in love with every part of the property, 2 kitchens, 2 laundry rooms, 7 bedrooms, 3 decks at the rear, metal roof and parking for 4 vehicles. Second floor enjoy the convenience of 3 bedrooms, laundry room, 2 full bathrooms, and entrance to deck overlooking property. Teenagers can enjoy the loft, 2 bedrooms. Main floor has a large dining area for the whole family, 2 living rooms, powder room, kitchen, mudroom that has been well renovated for handling any seasons and entrance to lower decks. Lower level is equipped with full kitchen, laundry room, bathroom, and 2 more bedrooms. Updates including plumbing, 10x10 shed at the rear, new deck on the ground level approx 16x16, all windows have been updated, updated exterior doors 2022, ground level deck 2023, new furnace in 2023 and new eavestroughs in 2024. Lots of windows that allows natural light throughout the house. **BONUS** This comfy home could be sold fully furnished if requested! (id:19173)
Royal LePage Triland Realty
22700 Komoka Road Part 1 And 2 Lot Road
Komoka, Ontario
Great opportunity to custom build your next home on this 55 x 196 ft treed lot in the sought after town of Komoka. Build yourself or bring your own builder. All services are at the road. Development agreement, grading plan, approved minor variance all in documents Tab or contact listing agent for more details. Seller willing to hold VTB on approved terms. (id:19173)
Sutton Group - Select Realty Inc.
2217 Dauncey Crescent
London, Ontario
Step into luxury at 2217 Dauncey Crescent, nestled in the coveted Uplands neighborhood of North London. This elegant two-story residence, situated on a spacious 70' corner lot, boasts 4 bedrooms, 3 bathrooms, and a 4-car garage. Impeccable craftsmanship, custom cabinetry, and tasteful finishings adorne each corner of of this 2,675 square foot home. Indulge your culinary passions in the gourmet kitchen, featuring an expansive granite island and a convenient walk-in pantry. No detail has been spared in this meticulously designed abode. Whether you're entertaining guests or simply enjoying quiet evenings and the beautiful sunset at home, 2217 Dauncey Crescent beckons to those with a discerning eye for elegance and comfort. 2217 Dauncey is within a close proximity to a wide array of amenities, including public and catholic schools, shopping destinations, golf courses, the local YMCA, community centers, hiking trails, and a host of other conveniences; ensuring a well-rounded and vibrant community surrounding your home. Don't miss your opportunity to call this place home! (id:19173)
The Realty Firm Inc.
95 Base Line Road W Unit# 702
London, Ontario
Welcome to the 7th floor views at 95 Baseline Road West! This tastefully updated condo offers a bright and airy atmosphere, featuring a brand new kitchen renovation with sleek white cabinets, stainless steel appliances, beautiful stone counters and backsplash. Enjoy breathtaking sunrises and cool afternoons through the east-facing windows. The spacious primary bedroom boasts a walk-thru closet (California Custom Closet system) and ensuite, while the second bedroom is conveniently located across from the full 4-piece bathroom. With in-suite laundry, exercise room and a well-maintained building, this gem is close to amenities, Wortley Village, and just a short distance from downtown. Perfect for first-time homeowners or those seeking a simple yet vibrant lifestyle near the core. (id:19173)
Royal LePage Triland Premier Brokerage
1072 Jalna Boulevard Unit# Main
London, Ontario
Welcome to 1072 Jalna Blvd this Main Level renovated unit is ready for occupancy starting May 1st 2024. This home is conveniently located close to the 401/402 for easy commuting, and within a short distance to white oaks mall, and LHSC Victoria hospital. The main level features 3 bedrooms, an open concept living and dining space that flows to the bright white kitchen with stainless steel appliances. On the main floor you will also find a full 4 piece bathroom and in-suite laundry. The basement is a separate unit and is not included in the rental. Utilities will be split between Main and lower unit 55%-45%. Parking for one vehicle included, along with shared use of the enclosed backyard and deck. Successful candidate will require full credit check, job verification and pay stubs, rental application, first and last months rent, and references. The house is heated by way of electric heat and recently has added a heat pump for more efficient heating and cooling methods for the main level. Rent is $2350 with a $100 rent discount for tenant to take care of lawn maintenance and snow removal in conjunction with the lower level tenant. (id:19173)
Century 21 First Canadian Corp.
56 Silverleaf Path
St. Thomas, Ontario
Welcome to 56 Silverleaf Path in Doug Tarry Homes' Miller's Pond! This 1300 square foot, semi-detached bungalow with 1.5 car garage is the perfect home for a young family or empty-nester. This home features all main floor living with 2 bedrooms, open concept kitchen with quartz countertop island, large pantry, carpeted bedrooms for maximum warmth and hardwood/ceramic flooring throughout. The Sutherland Plan features a separate laundry/mudroom off the garage; perfect entry space for a busy family or someone with large pets. The primary bedroom features a walk-in closet and 3-piece ensuite bathroom. This plan comes with an unfinished basement with loads of potential to include a large rec room, 2 additional bedrooms and it's already roughed in for a 3 or 4 piece bath! 56 Silverleaf Path is in the perfect location with a stone's throw to Parish Park (voted St. Thomas' best park 2021!). Miller's Pond is on the south side of St. Thomas, within walking distance of trails, St. Joseph's High School, Fanshawe College St. Thomas Campus, and the Doug Tarry Sports Complex. Not only is this home perfectly situated in a beautiful new subdivision, but it's just a 10 minute drive to the beaches of Port Stanley! The Sutherland Plan is Energy Star certified and Net Zero Ready. This home is move in ready and waiting for it's first owner. Book a private viewing today to make 56 Silverleaf Path your new home! (id:19173)
Royal LePage Triland Realty
25 Silverleaf Path
St. Thomas, Ontario
Located in the desirable Miller's Pond Neighbourhood is a new high-performance Doug Tarry built Energy Star, Semi-Detached Bungalow. The SUTHERLAND model with 2,041 square feet of finished living space is also Net Zero Ready! The Main Level has 2 bedrooms (including a master with a walk-in closet & ensuite) 2 full bathrooms, an open concept living area including a kitchen (with an island, pantry & quartz counters) & great room. The Lower Level features 2 bedrooms, a 3 piece bathroom and recreation room. Notable features: Convenient main floor laundry, beautiful hardwood, ceramic & carpet flooring. Book a private showing to experience the superior quality of a Doug Tarry build for yourself. Welcome Home! (id:19173)
Royal LePage Triland Realty
3362 Coltsfoot Drive
Glencoe, Ontario
A farmhouse within a five minute drive into the town of Glencoe This property has been updated from the top to the bottom With an Enormous living ROOM providing a flood of natural sunlight with new huge WINDOWS. This property has propane heat and a drilled well so you’ll be living in a quiet country setting with very low utilities. Large open grass space and ample parking with immediate availability. (id:19173)
The Realty Firm Inc.
556 Talbot Line E
Aylmer, Ontario
Spacious 4 bed 2 bath home with in-law suite and a shop on the edge of Aylmer. Main floor is a 2 bed 1 bath with new kitchen with granite , new bathroom and flooring and main floor laundry. Upper is a self contained 2 bedroom in-law suite with new flooring and renovated kitchen & bath. or simply use the whole home as a 4 bed. Attached garage with ample storage and an office as well as a detached shop 24 x 32 with new insulation & drywall, and newer roof. Great location! backing onto farmland. (id:19173)
Nu-Vista Premiere Realty Inc.
9806 Tower Line Road
Central Elgin (Munic), Ontario
Welcome to 9806 Tower Road,on a quiet dead end road a place to relax and enjoy spectacular sunsets. Beyond the mature trees in the spacious back yard is approximately five acres for your creative input. Step in to the custom, one-owner home and appreciate the gleaming oak floors-follow the elegant staircase up to a large master with full ensuite plus three additional bedrooms and a common full bath. The well-planned main floor offers formal and casual dining, main floor family room plus well-appointed Livingroom as well as main floor laundry and two-piece bathroom off of the one and half finished garage. A full basement awaits your input-already insulated, framed wired and roughed-in for a third full bath. A wonderful place to call home and just 3.5 kilometers from St. Thomas. (id:19173)
Universal Corporation Of Canada (Realty) Ltd.
38814 Talbot Line
St. Thomas, Ontario
Welcome to a rare opportunity! For the first time in over 55 years this charming 3 - bedroom country bungalow in now available to the public. Situated on a sprawling .914 acre county lot adorned with mature trees, this property offers a serene escape from the hustle and bustle of city life. The home features a double car detached garage and a historic cheese factory turned large shop, providing endless possibilities for hobbyists or those seeking extra storage space. Enjoy the convenience of walking trails leading directly to Port Stanley, idea for nature lovers and outdoor enthusiasts. Additionally, the property is located near Amazon and the new EV car battery plant, adding to its appeal. Inside, benefit from the fast fibre optic internet (to be connected soon) a natural gas furnace and both municipal water supply and a dug well specifically for the shop. The main floor includes a 4-piece bath, a cozy family room with a gas fireplace and a delightful sunroom overlooking the picturesque backyard. Don’t miss this once -in-a lifetime opportunity to own a piece of history that has been cherished by its owners for over half a century. Schedule your private viewing today before it’s gone! Includes 5 appliances. (id:19173)
Exp Realty
68 Wah-Wash-Kesh Road
Dunchurch, Ontario
This property just shy of 100 acres has plenty of opportunity including a hobby farm. The property touches the Whitestone river that goes to Taylor Lake and Wahwashkesh lake and features the primary residence, heated workshop and log cabin. The property consists of many trails, swamps, open areas and wooded areas that back onto crown land with a possible and natural land severance option of 28 acres due to the road. The family built log cabin on the Whitestone river, has propane. Property also features a 32 x 32 heated workshop. Wood stove and propane, outbuildings for storage. John Deere Lawn Tractor, 54 inch cut. House comes with full generator back up system for both house and shop. (id:19173)
Point59 Realty
430 Richmond Street
London, Ontario
Location! Location! Downtown London Ontario across Carling Street, walking distance to Fanshawe College Campus. Close to several amenities, Covenant Garden Market, Richmond Row, and Budweiser Gardens. Bright and Spacious 1000sq ft, open concept large Bachelor Suite. Completely redone with new kitchen, granite, vinyl laminate, tile in washroom, 3 piece bath, electric fireplace, a/c, security access entry and coin laundry in building. (id:19173)
Streetcity Realty Inc.
460 Callaway Road Unit# 507
London, Ontario
Luxurious & Terrific opportunity at North Link Condominiums in North London off Sunningdale Road Near Richmond Street and beside Sunningdale Golf Club - This Brand new/ One Year young 1,360 sq. condo Plus 115 sq. Ft. on balcony, 2 bedrooms plus den, 2 full bathrooms, pantry room and laundry room. High ceilings with engineered hardwood and pot lights. Spacious living room, dining room, Kitchen area with an open concept and upgrades. 5' electric fireplace in Living Room. The kitchen features fine cabinetry, upgraded quartz countertops and backsplash, and extended Breakfast counter, stainless steel appliances and under counter lighting. The primary bedroom has a 4 piece Ensuite bath with double sink and a walk in glass tiled shower along with a walk in closet. The second Bedroom has closet and a 4 piece bathroom. All window coverings included. This unit includes An underground parking Spot. The building features amazing amenities such as: Fitness room ,Golf simulator, Residence lounge, sports court and a guest suite. All utilities are included except personal Hydro. Controlled entry building. Close to Masonville Mall, University Hospital, and Western. Call to book your Showing now to view this luxurious condo. (id:19173)
Streetcity Realty Inc.
199 Emerald Road
London, Ontario
Nestled in the heart of Summerside, London Ontario, awaits this charming three-bedroom, two-bathroom home built in 1997. Situated on a beautifully landscaped lot, this fully finished gem offers a bright and inviting atmosphere. Step inside to discover gleaming ceramics and an open kitchen adorned with stainless steel appliances, perfect for culinary enthusiasts. The spacious master bedroom provides a serene retreat, while an attached garage adds convenience. Outside, a great deck beckons for summertime BBQs and gatherings. The lower level boasts a versatile recreation room and play area, ideal for family entertainment. Residents of Summerside enjoy access to two large parks—Carroll Park with tennis and basketball courts, and Meadowgate Park featuring play structures, a soccer field, and a spray pad. For sports enthusiasts, City Wide Sports Complex offers baseball diamonds and football/soccer fields. Nature lovers will appreciate the nearby Meadowlily Woods Environmentally Significant Area, boasting nature trails and access to the Thames Valley Parkway. Conveniently located near major transportation routes, the 401, airport, shopping, and trails, this home offers a perfect blend of comfort and accessibility for families and individuals alike. Don't miss the opportunity to call this Summerside retreat your own. (id:19173)
Streetcity Realty Inc.
7801 Springfield Road
Malahide, Ontario
Nature Lover’s Paradise: 3.6 Acres with a treed picturesque backyard and heated shop! Located just outside of Aylmer, this ranch-style house is nicely set back from the road. Inside you'll be greeted by an open-concept kitchen with plenty of oak cabinets and a dining area. Offering breathtaking views of the treed backyard—a picturesque setting that will make every meal feel like dining in your private park. The main floor also features 3 bedrooms, and 2 bathrooms, including the primary bedroom with ensuite. The main floor laundry room provides access to both the garage and the backyard, making daily chores a breeze. On the lower level, a cozy rec room with a wood stove is perfect for those chilly evenings. An additional 3-piece bathroom, a bedroom, and a generously sized bonus room that could be used as an extra bedroom or family room. Ample storage in the lower hall area, and cold room. Plus, the convenient walk-up access to the garage adds an extra layer of functionality to the home. The 28' X 20' heated & insulated shop with two roll-up doors, is perfect for all your hobbies and projects. Also, a 7’ 10” x 7’ 10” garden shed for more outdoor storage. Enjoy the convenience of a UV water filtration system and gas hook-up on the deck for your barbecue. Don't miss this park-like backyard, with trails for walking or ATV adventures and discover the true essence of peaceful country living. Zoned A4. Your dream home awaits! (id:19173)
RE/MAX Advantage Realty Ltd.
9 Welch Court
St. Thomas, Ontario
An unmissable opportunity! This meticulously maintained contemporary two-storey home boasts a double garage and an attractive exterior blending stone, brick, and vinyl. Inside, enjoy a well-designed layout with spacious rooms and 9-foot ceilings on the main floor. 8-foot doors o Main Floor. The open concept kitchen, dining, and living area is perfect for entertaining, featuring a gourmet kitchen with an island, ample cabinets, and a large walk-in pantry. The main floor walks out to fenced backyard and includes a convenient mudroom/laundry area with garage access. Upstairs, discover four sizable bedrooms, three with walk-in closets, including a luxurious master suite with a spa-like ensuite. High-quality finishes abound, including hardwood floors, ceramic tiles, quartz countertops, and upgraded fixtures throughout. The home comes equipped with top-of-the-line stainless steel appliances, motorized window blinds, and is backed by a new home Tarion Warranty. The spacious unfinished basement offers potential for additional living space. Outside, enjoy the fenced backyard, landscaped yard with mature tree, and a paved stone driveway leading to the double garage with door openers. Situated in a prime location within walking distance to Elgin Mall and nestled on a quiet court. (id:19173)
Streetcity Realty Inc.
3937 Campbell Street N
London, Ontario
Welcome to this beautiful home located in a sought after neighbourhood. Amazing 2-storey, 4-bedroom, 2.5 bathroom with contemporary design, exuding exceptional curb appeal and close to 401 & 402 highway. Step The main floor features an inviting open-concept living room featuring gas fireplace. The kitchen is a highlight, equipped with quartz island, high-quality stainless steel appliances, modern light fixtures, and concealed walk-in pantry seamlessly integrated into the cabinetry, while main floor laundry and a convenient 2-piece bathroom complete this level. Venturing to the upper level, you'll find 4 generously sized bedrooms. The primary suite is particularly luxurious, boasting private walk-in closets and double vanity ensuite with freestanding tub. This home is rented and a min 24hrs notice is required for viewing. The tenant might be present during viewing. (id:19173)
Streetcity Realty Inc.
10 Mcpherson Court
St. Thomas, Ontario
Here is the opportunity to own a beautiful free hold Condominium Bungalow at a desirable location in St.Thomas. Welcome to 10 McPherson, unit #22 .The main floor offers two spacious bedrooms and two bathrooms, an open concept kitchen and living area with gas fireplace and sliding door to a fantastic outside deck with ample entertaining space. The beautiful kitchen offers quartz counter top, stainless steel appliances, loads of cupboard space, subway tile back splash and a large pantry. The primary bedroom has 4 pc. private bathroom with large walk-in closet. The main level also offers a laundry room to make this home truly one floor living. The lower level is finished with a good size bedroom, den/office space, family room, 3pc bathroom and tons of storage space! This home is a must see. Book your showing today! (id:19173)
Streetcity Realty Inc.
3861 Aukland Avenue Unit# Basement
London, Ontario
This is a beautiful , well laid out, newly done and spacious 2 bedroom basement, 1 full bathroom home in a desirable neighbourhood (close to 401 & 402). This is a ready to move in immediately home . A rated clients only (id:19173)
Streetcity Realty Inc.
91 Clarence Street
Strathroy Caradoc (Munic), Ontario
Looking for a move in ready home that has been updated? Welcome to 91 Clarence Street, Strathroy. This 3 level split home has been modernized, the outside curb appeal has been refreshed with new siding on the front, new soffits, fascia and eavestrough and a new stamped concrete front porch. Stepping into the home, you will feel the coziness of the living room with a large front window overlooking the streetscape. The bright eat-in kitchen has updated leather granite countertops and large windows overlooking the backyard. New flooring throughout the main floor and lower level. Main floor laundry. Upstairs you will find three good size bedrooms and an updated 4 piece bathroom. The lower level has an additional bedroom and large family room and a 3 piece bathroom. Updated hydro panel. The spacious 25’x15’ stamped concrete patio is a great spot for entertaining in the summer months. A 10’x10’ storage shed is located in the fully fenced backyard. A sandpoint and sprinkler system is included for outside watering. Come take a tour today! (id:19173)
Sutton Wolf Realty Brokerage
137 Main Street E
Highgate, Ontario
Step into the character and warmth of this enchanting century home, nestled in the heart of Highgate. Boasting 5 bedrooms and 2 bathrooms, this spacious home blends timeless charm with modern comforts. Inside, discover peace of mind knowing that this home has undergone significant mechanical upgrades in recent years. Some updates include: roof, eavestrough, soffit & fascia (2017), two furnaces (2019 and 2022), AC (2021), blown-in insulation (2015), brick repointing (2021), and almost all windows being replaced over the past decade. Be sure to explore the attached document for a full list of updates. Outside, the park-like yard (approx .647 acres) awaits your enjoyment, offering tranquility amidst expansive green space. Unwind in the above-ground pool installed in 2021, creating the perfect setting for relaxation and recreation. Conveniently located with swift access to Hwy #401, commuting is effortless, placing you approximately 45 minutes from London and Chatham less than a 30-minute drive away. Ease of access ensures convenience at every turn. (id:19173)
Prime Real Estate Brokerage
1715 O'hanlan Lane
London, Ontario
Stunning 3 Bed, 2.5 Bath Home in North London with Great Schools! Welcome to 1715 O'Hanlan Lane, a beautifully maintained newer home offering a perfect blend of modern comfort and functional design. With a prime location in North London, this property is nestled in a family-friendly neighbourhood known for its excellent schools and convenient amenities. Upon entering, you're greeted by a bright and airy ambiance, enhanced by an open layout and tasteful finishes throughout. The large primary bedroom with an ensuite offers comfort and privacy, creating your own peaceful retreat. The additional two bedrooms are connected by a Jack and Jill bathroom, providing convenience and functionality. The heart of this home is the big kitchen, perfect for preparing meals and entertaining guests. The kitchen features modern appliances, ample storage space making it the ideal spot for gatherings and daily family life. The bright open family room boasts an attractive accent wall and provides seamless access to the large backyard, soon to be fully fenced. This outdoor space offers endless possibilities for relaxation, play, and entertaining, making it the perfect extension of your living area. Situated in a sought-after area of North London, this property is conveniently located close to excellent schools, parks, shopping, dining, and all amenities. With easy access to major transportation routes, commuting is a breeze, ensuring you're never far from wherever you need to be. Don't miss out on the opportunity to make this beautiful house your home! Schedule your viewing today! (id:19173)
Keller Williams Lifestyles Realty
133 Head Street
Strathroy, Ontario
Scottys Cycle Shop is for sale. The sale is for the business only. A new give year lease is in place (Sept 2023 to Sept 2028). Included in the sale is all inventory (oils, filters, gaskets, tires, pads etc). The equipment is also included in the price which are; up to date dyno complete with software, air compressor, tire balance and repair kit, 4 lift tables, workbench, cabinets, shelving, sand blaster and much more. This successful business is ready for an energetic person. Owner willing to train and assist for the new buyer. To view this business must be during business hours or a scheduled appointment. (id:19173)
Century 21 First Canadian Corp.
1030 Coronation Drive Unit# 1006
London, Ontario
A stunning 2 bedroom plus den 2 bathroom condo unit available for 1 year lease. Perfect for mature students, young family, professional couple etc. High end finishes and a spectacular view from the 10th floor has the feeling of a penthouse unit. A newer construction building has all of the modern feel and features that you could want, in-suite Laundry, guest suite unit on main floor, cinema room, large bedrooms (primary with ensuite), Secured access underground parking. Utilities included in monthly rent (Heat & water). Tenant pays Hydro, Internet/Cable. (id:19173)
A Team London
29 Erieus Street Street
Port Burwell, Ontario
Have you been looking for a great opportunity to build your dream home or cottage? Well, here it is! This large 65ft x 165ft lot on a tranquil tree lined street could be your new homestead. With Hydro, Water, sewer and Gas at the road. It's just a 5 minute walk to the beach, and great Port Burwell amenities. (id:19173)
Keller Williams Lifestyles Realty
1960 Evans Boulevard Unit# 69
London, Ontario
Welcome to your brand-new Modern 3-Bedroom and 3.5-Bathroom End-unit Home! Located in the charming neighbourhood of Summerside, in the South end of the City. The main floor features an open-concept layout, perfect for entertaining guests or relaxing with loved ones. The sleek kitchen provides abundant storage space, making meal preparation a breeze. The adjacent living area is bathed in natural light, creating a warm and inviting atmosphere complimented beautifully by the engineered hardwood floors adding a touch of elegance. The private outdoor deck, perfect for savouring your morning coffee or hosting summer barbecues, seamlessly connects to the living area for easy access. Upstairs, you'll find the serene primary bedroom retreat, complete with a luxurious ensuite bathroom and plenty of closet space. Two additional bedrooms offer versatility for guests, children, or home office space. The fully finished basement, perfect for gatherings, includes a full three-piece bathroom for added convenience. Plus, you'll have the convenience of an attached garage, providing secure parking and additional storage space. With modern amenities and stylish finishes throughout, this home is sure to impress. Conveniently located near shops, restaurants, parks, and schools, this townhouse offers the perfect blend of suburban tranquility and urban convenience. Don't miss out on the opportunity to make this stunning property your new home sweet home. (id:19173)
RE/MAX Centre City Realty Inc.
42 Stoneridge Crescent
Ilderton, Ontario
Exceptional executive all brick ranch on a quiet crescent in sought after Ilderton. This 3 + 2 bedroom home offers incredible value on a gorgeous mature lot. Many updates done to this bright, warm and cheery home. Fully finished lower level with a WALK-OUT and cozy fireplace, wet bar, another bedroom with a cheater ensuite (great for guests!), a den and storage room while the main floor also features a fireplace in the family room which is just off the updated kitchen featuring quartz countertops. Formal dining room with transom. Patio doors lead out to pretty manicured gardens and grounds. Extensive decking. Fully fenced rear yard. Immaculate, spotless and move-in ready. (id:19173)
RE/MAX Advantage Sanderson Realty Brokerage
21 Calvert Lane
Ilderton, Ontario
Welcome to your versatile oasis! Located in the highly desirable Meadowcreek neighbourhood in Ilderton. This stunning 4 bedroom, 3 bathroom home caters to every lifestyle, from growing families to seniors and accessibility needs. Step through the front door into the inviting living room with soaring 9-ft ceilings and ample natural light flooding through the expansive windows. The chef's kitchen, complete with a dine-in area, beckons with easy access to the serene back patio boasting a built-in gazebo—perfect for outdoor entertaining. Additionally, a formal dining area with oversized windows awaits. On the main level, discover three generously sized bedrooms, including the primary suite featuring a 360-degree turn-around room and a spacious ensuite equipped with a roll-in shower featuring heat gaged options. The finished basement, accessible via a convenient chair lift, offers the ultimate retreat with a large entertainment space, built-in speakers, and luxurious in-floor heating. Another bedroom and bathroom, complete with a drop-in tub and accessibility bath seat, ensure comfort for all. With features like a built-in alarm system, motion lights, and a brand-new summers generator powering the entire house, this home provides both security and convenience. Plus, a massive storage area in the basement keeps belongings organized. Don't miss out on this exceptional property offering unparalleled comfort and functionality—schedule your viewing today! (id:19173)
Synergy Realty Ltd.

