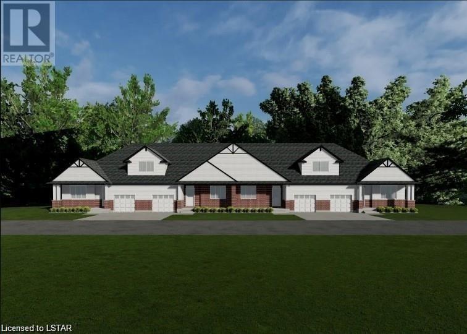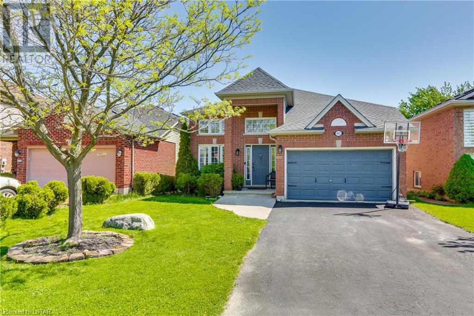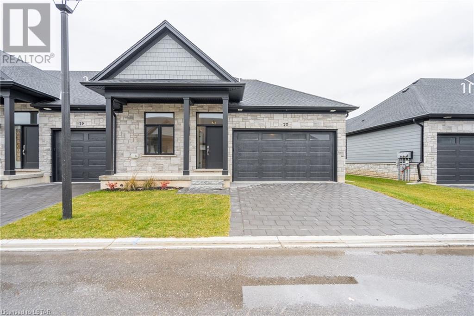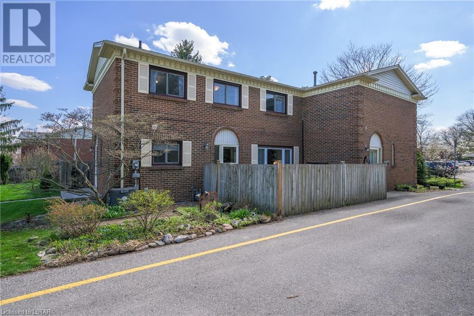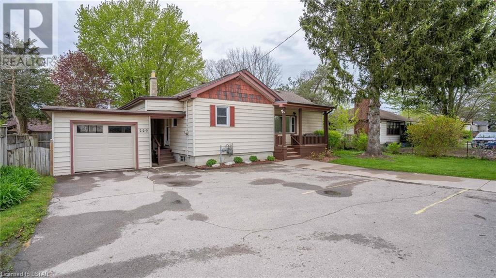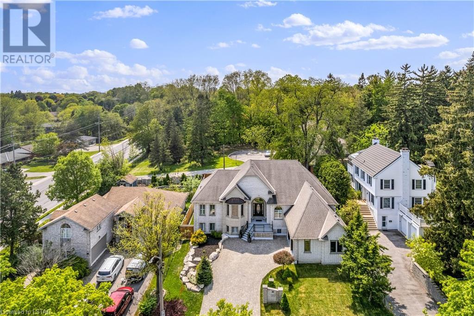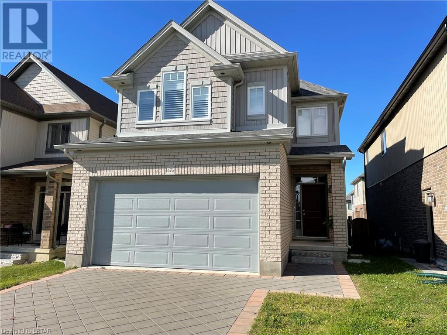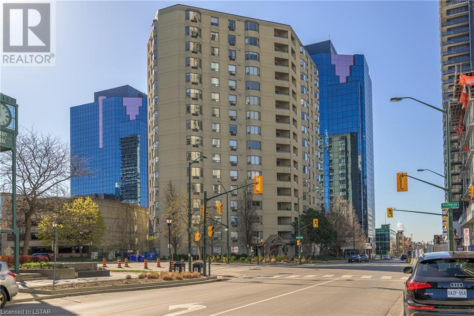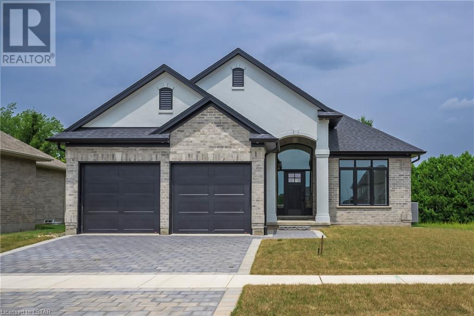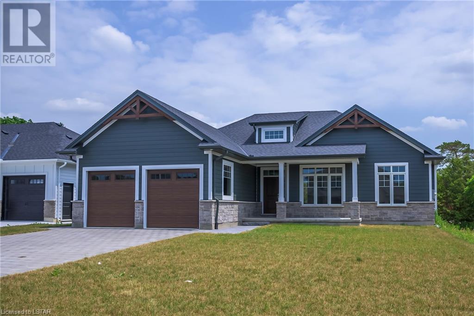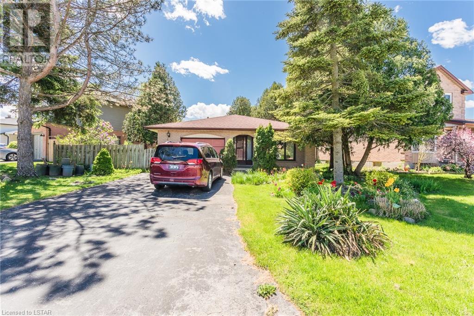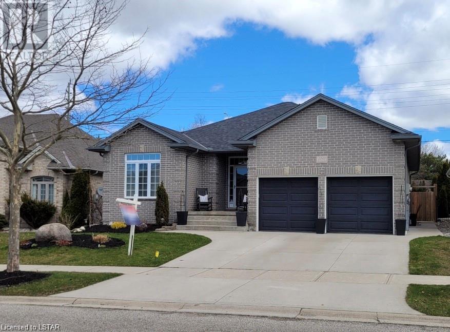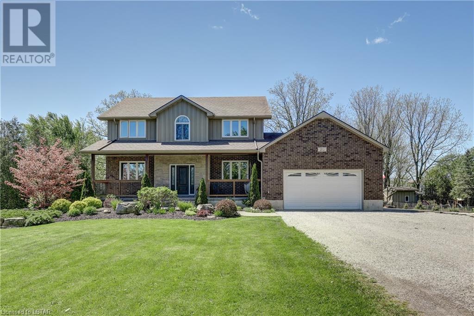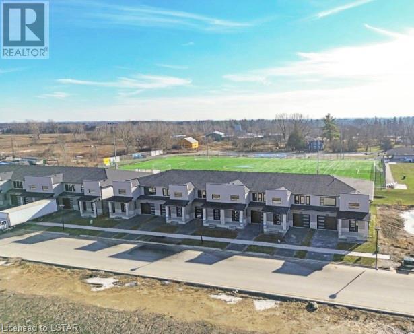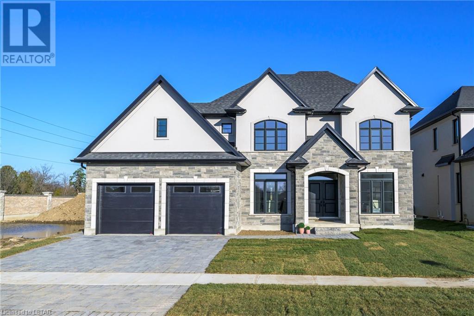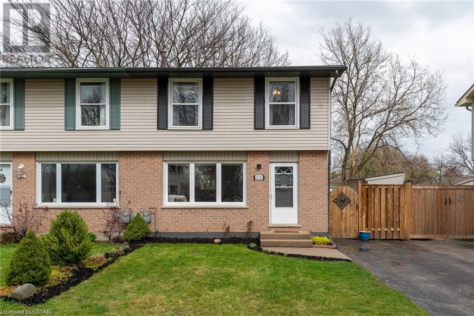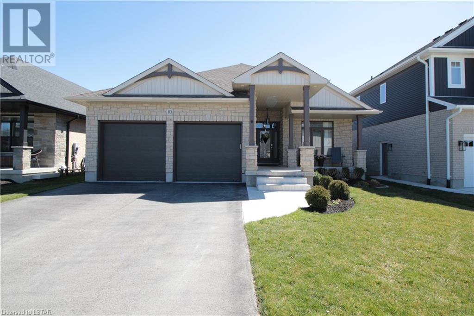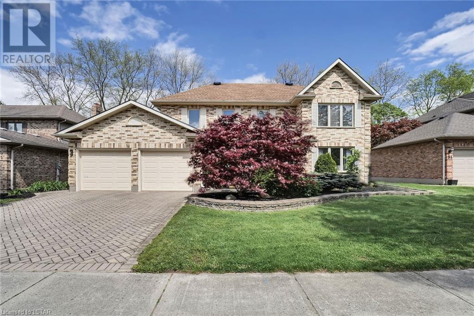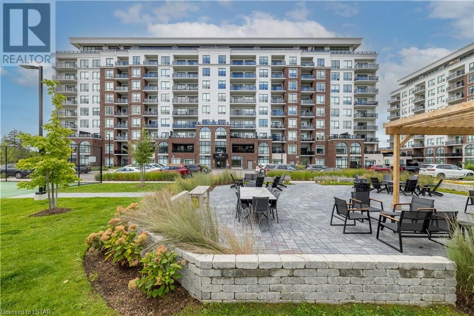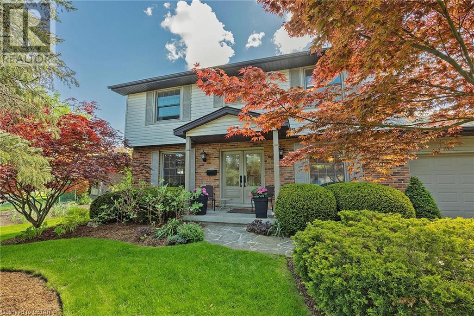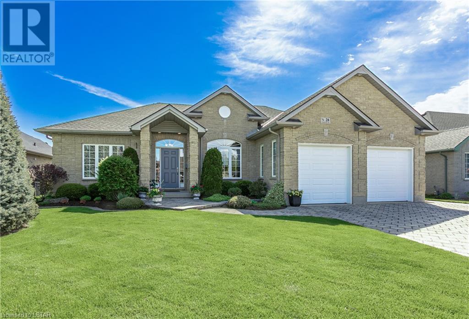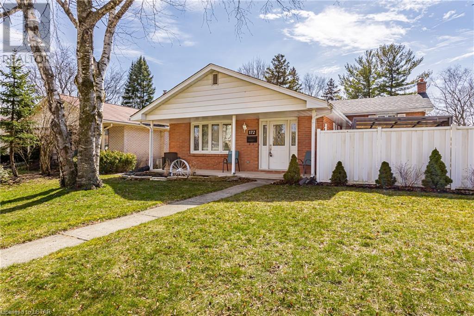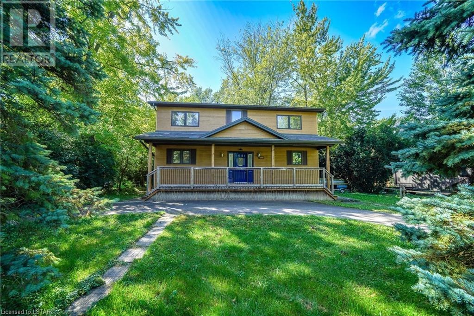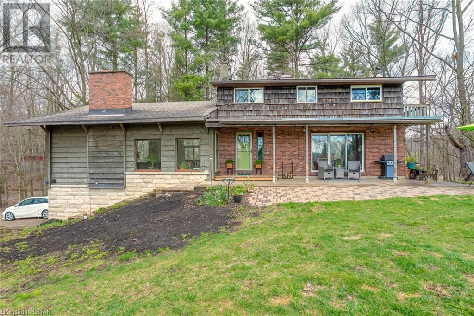175 Glengariff Drive Unit# 18
Talbotville, Ontario
The Clearing at The Ridge, One floor freehold condo with appliance package included. Unit B7 boasts 1215 sq ft finished living space. The main floor comprises a Primary bedroom, an additional bedroom/office, main floor laundry, a full bathroom, open concept kitchen, dining and great room with electric fireplace and attached garage. Basement optional to be finished to include bedroom, bathroom and rec room. Outside a covered front and rear porch awaits. (id:19173)
Sutton Group Preferred Realty Inc.
962 Queensborough Court
London, Ontario
Welcome to Hyde Park. This spacious home offers an amazing location close to so many amenities. 3 bedrooms up, 2 in the lower with large windows, allow for an abundance of natural light. The Main Floor has a great open design that is very inviting to both entertaining and family time. Lower level is very warm and spacious with large windows throughout. Kitchen is complimented by a walk out to your elevated deck and fully fenced yard. All this is packaged on a great, quiet, court location. Come see for yourself. (id:19173)
Royal LePage Triland Realty
63 Compass Trail Unit# 20
Port Stanley, Ontario
Welcome to Landings Port Stanley. We're bringing you one of the most premium bungalow townhomes on the market! Luxury and quality design by a custom builder with a great historical track record that is invested in the community. This 1,325 square foot main living townhouse is offering brilliant open concept living and kitchen space coupled with vaulted ceilings to add heigh and depth to your space. The spacious bedrooms are perfect if you're starting out in your home ownership journey, or if you're looking to downsize and move closer to the lake! With that being said, if you need more space there is the additional 2 bedrooms in the basement offers great space for family and friends! Don't wait on this beautiful home because it will not last long! (id:19173)
Prime Real Estate Brokerage
408 Homestead Court
London, Ontario
Welcome to 408 Homestead Crt, This well-maintained hidden gem is nestled in a peaceful, quiet space within a friendly townhome community in Northwest London. This 3+1 Bedroom 1.5 Bath home has been meticulously maintained and generously updated over the years! This turn-key starter home boasts a fresh open concept main floor that boast plenty of natural light, main floor 2-pc bath, great room, kitchen (2022), plenty of cabinets and patio door leading to your very own fenced-in patio. The second level offers 3 generously sized bedrooms with a nice size 4-piece bathroom. The finished lower level provides an extra-large bedroom or a fun recreation room for your enjoyment. New AC and furnace in the spacious utility room. All appliances included. Within sought after school districts, major amenities, shopping, restaurants, University Hospital, parks, churches, fitness centre and is on prime transit routes; making this the perfect home for both families and students. (id:19173)
Sutton Group - Select Realty Inc.
229 Clarke Road
London, Ontario
When opportunity knocks... take advantage. You have been waiting for this 3 bedroom, 2 bathroom bungalow and here it is. Location is key. Close to a wide range of amenities and only 4.1 KM ( 8 min. drive) from Fanshawe College on a public bus route. Updates include new garage door (2022), new central air (2021), new eavestrough all around (2023), Owned water heater (2023), flooring upstairs (2023), Furnace (2015). Parking? No problem 5 spots including the garage. Call me or your agent for a private viewing. (id:19173)
Century 21 First Canadian Corp.
528 Kininvie Drive
London, Ontario
Executive custom-built home next to Western University on an oversized lot. Features 4+4 bedrooms, 5+1 baths, heated flooring, gourmet kitchen, vaulted ceiling in primary bedroom with spa-like ensuite. Main floor has 3 additional rooms, a covered upper patio, and a fully finished walkout basement with a separate entrance, offering 4 bedrooms, 3 full baths, Kitchen, office, games room, and family room with custom built feature wall and bar. Recent upgrades include New Furnace & AC with Heat pump(2023), Fresh painting (2023), Owned tankless water heater (2022).Numerous upgrades to include. Please check the document tab for additional property features list. Close to all amenities including University Hospital, schools, and shopping. Come and check out what this premium property has to offer. Book your showing today! (id:19173)
Streetcity Realty Inc.
1476 Noah Bend
London, Ontario
Welcome to this four year old like new executive two storey located in a sought-after North London neighbourhood. Close to University Hospital, University of Western Ontario and all the amenities of North West London. Close to great schools! The open concept design is complimented with top end appliances (including a gas stove), a gas fireplace and 9 foot ceilings on the main level. Second floor laundry and four spacious bedrooms with an abundance of natural light. California wood shutters installed through out. Central air-conditioning installed. Natural gas fireplace, sundeck off the kitchen and an A++ neighbourhood. Move-in and enjoy! No pets or smoking, A+ tenants. Be quick. 1 year lease but 2 year would be considered. (id:19173)
Royal LePage Triland Realty
500 Talbot Street Unit# 1106
London, Ontario
Live, work and play in downtown London. 500 Talbot is a unique boutique-style condominium building. It is located adjacent to the Talbot Centre with its shops and restaurants for added convenience at your back door. This building also features a long time, live-in building manager for added security and peace of mind. This 11th floor unit has many added updates totalling over $90,000. Renovated chef's kitchen and appliances, powder room, luxury ensuite, carpets and custom blinds - and is move in ready. There is a very responsive and involved Board of Directors. The community feel in this building carries on outside with a gazebo with gas barbeque and secluded residents patio. (id:19173)
Real Broker Ontario Ltd
17 Spruce Crescent
Parkhill, Ontario
The customized Monterey Model from Saratoga Homes, is a beautiful 2 bedroom, 1850 sq ft one floor home. The open concept offers incredible light throughout the space. Inside the front door, you will be greeted into a foyer with 13’ ceilings. From there is the spacious dining room with a walk-thru closed pantry and open butlers pantry, into the kitchen. The kitchen has a stunning centre island layout, dinette area and open to the incredible great room with 20’ ceilings, a fireplace and lots of windows. The This open concept home features a large kitchen & eating area with oversized centre island. The master bedroom offers a lovely ensuite and a walk-in closet. The second bedroom can be used for guest or even an office space. Don’t miss you opportunity to build with Saratoga Homes. Call for additional information. Other models & lots available. (id:19173)
Sutton Group - Select Realty Inc.
7 Spruce Crescent
Parkhill, Ontario
This beautiful Lakeland Model from Saratoga Homes, is a 3 bedroom, 1754 sq ft one floor home. The front porch is perfect for sitting out on, enjoying the days or evenings. The open concept offers incredible space. The spacious dining room is just off the open kitchen, and perfect for entertaining. The kitchen has an elegant centre island and a dinette area. Open to the great room, this is a wonderful area to have family and friends. The master bedroom sits on one side of the house, and offers a lovely ensuite and a walk-in closet. The other two bedrooms are located on the other side of the house, for true privacy. Don’t miss you opportunity to build with Saratoga Homes. Call for additional information. Other models & lots available. (id:19173)
Sutton Group - Select Realty Inc.
43 Fox Hollow Crescent
London, Ontario
This is a great home for first time buyers and investors. Welcome to 43 Fox Hollow Crescent in North London. Spacious four level backsplit on a beautiful tree lined street. The main floor features a living room, dining room and very spacious kitchen with lots of cupboards and counter space. Upstairs three bedrooms and main bathroom with double sinks. The third level offers a huge family room with a fireplace and two piece bathroom. The basement level has a large storage area, laundry with a sink. Some updates - furnace 2023, shingles 2013 and patio door. Attached single car garage and double driveway that can accommodate four vehicles. A great opportunity awaits you to live in this desirable Fox Hollow neighbourhood. Just steps away from trails, parks and playgrounds. When you live here you will be close to UWO, shopping and many great amenities. (id:19173)
Royal LePage Triland Realty
1043 Manchester Road
London, Ontario
Absolutely exquisite top to bottom this stunning 1600 sf on main floor, all brick Bungalow located in prestigious Hunt Club neighbourhood is walking distance to almost all amenities including; parks, schools, restaurants, shopping and more… Loaded w upgrades throughout there is nothing to do but sit back and enjoy all the personal touches that make this home an absolute showpiece . Larger than it looks this 3+1 bedroom 3 bathroom open concept home is an entertainers dream with enough room for a growing family or retiree with plenty of visitors…. Main floor includes; gorgeous refinished hardwood, office/bedroom, spare bedroom and beautiful primary bedroom with a luxury en suite, formal dining room open to beautiful living room w gas fireplace overlooking an incredible gourmet kitchen w 6 seater island, loads of cabinets, counter space & patio doors to fully fenced private back yard… Enjoy large gatherings at the fire pit or bbq dinner on patio (w hot tub hookup & gas for BBQ) & relax w friends on upper deck. Lower level offers an open concept recreation room w an incredible amount of floor space for theatre seating, billiards area, bright beautiful bedroom, gorgeous full bath, dart board wall, games room, gym/bedroom and loads of storage for all the toys. Tucked away in the highly sought after Hunt Club community, your family will enjoy all that this neighbourhood has to offer with coveted schools, Golf course, Sifton Bog, walking trails, local restaurants, and near by shopping centres. Easy to show, take your time…there is so much to see (id:19173)
RE/MAX Advantage Realty Ltd.
25 Mcmaster Place
Appin, Ontario
Welcome to your dream retreat at 25 McMaster Place in Appin Ontario. This custom crafted home, nestled on a generous .49-acre lot, offers a tranquil retreat from city living. Enjoy the perfectly landscaped property with manicured gardens, an extended concrete covered porch, complete with a stamped concrete walkway leading the way. Parking is a breeze with ample space available. Inside, discover a thoughtfully designed layout featuring 4 large bedrooms upstairs, 2 1/2 bathrooms, a convenient main level office, open concept kitchen with a large island, and a sprawling family room in the basement, with gas fireplace. The home design prioritizes comfort and ease with wide hallways and stairs, it is the perfect family home. Indulge in outdoor living with a covered deck accessible from the inviting eat-in kitchen. For those with a passion for hobbies or tinkering, the property offers an oversized double car garage attached to the main house, along with a separate 20' x 30' ft workshop. The workshop is a hobbyist's dream, fully insulated and equipped with 30 amp electrical service. McMaster place isn't just a home, it's a lifestyle. Book your viewing today so you can experience it for yourself. (id:19173)
Keller Williams Lifestyles Realty
6893 Royal Magnolia Avenue
London, Ontario
TAKE ADVANTAGE OF THIS MARKET AND LETS MAKE A DEAL! MODELS NOW OPEN FOR VIEWING WEEKENDS 2-4 or by appointment anytime! Welcome home to ASPEN FIELDS in Talbot Village! RAND Developments has new FREEHOLD Townhomes in one of the most desirable communities in London. NO CONDO FEES. These homes offer an open concept floor plan, contemporary finishes, convenient upstairs laundry and lots of windows to let in the natural light. Beautiful 2 storey, 3 bdrm, 2+1 bathroom home. Price represents an interior Regis model and includes tile in the foyer and bathrooms, quartz countertops for the kitchen and upper bathrooms, vinyl plank flooring throughout living / dining area, 1 car garage and A/C. Upstairs features 3 generous sized bedrooms. The master suite comes complete with a large closet, private 4Pc bath with shower and double vanity. The modern design and architectural details are just a few of the important features that make these homes standout from the rest. Located in rapidly growing south-west London with all modern amenities that are desired by the young professional and growing families. Easy access to the 401 & 402, close to many great amenities, shopping, schools, parks and trails. IMMEDIATE POSSESSION AVAILABLE! Pictures are of previous model home with same floorplan. Price does not include any appliances. ***FEATURES*** 1908 SqFt, 3 Beds, A/C, 1 Car Garage, NO CONDO FEES (id:19173)
Sutton Group - Select Realty Inc.
2202 Robbie's Way
London, Ontario
Graystone Custom Home Ltd. introduces a stately 2-story executive residence- an architectural gem crafted with meticulous attention to detail for the discerning buyer. The integration of natural elements such as wood and stone create an inviting ambiance that harmonizes with the home's transitional aesthetic. Beautiful windows bathe the living spaces in natural light. The main floor, 2nd floor hallway & primary suite showcase the European Oak engineered flooring. The 3042 sq. ft. open concept design offers a Bistro setting for casual dining that opens onto both the covered back deck & the impressive living room with it’s gas fireplace balanced with cabinetry and floating shelves on either side creating a focal point in this gathering space. The kitchen is a masterclass in design. Exquisite Miami Vena quartz flows over the waterfall island. Clear Alder and Chantilly Lace cabinetry seamlessly compliment each other with timeless design. A walk-in pantry adds convenient storage. A wet bar & wine fridge create a perfect Butler’s pantry between the kitchen & dining room. A spacious private office provides an ideal space for remote work. The primary bedroom is a sanctuary boasting a luxe ensuite w/ tall Clear Alder cabinets flanking a slate-tone floating vanity with Calacatta Aquila quartz surface, a stand-alone tub, and a glass/tile shower with heated floors. A large dressing room, complete with beautiful built-ins, adds to the allure. Additional bedrooms offer both comfort and convenience. Bedrooms 2 & 3 share a 5-piece ensuite bath with a separated vanity area, while bedroom 4 features a private 3-piece ensuite. The lower level features a spacious rec room with plenty of room, a 5th bedroom with walk-in closet and a 3 piece bath. Fantastic location in north London’s newest upscale neighbourhood within walking distance of Sunningdale Golf & Country Club, while also enjoying the serene beauty of nearby Medway Valley Heritage Forest trails. (id:19173)
Sutton Group - Select Realty Inc.
214 Brunswick Crescent
London, Ontario
Desirable North West London presents 214 Brunswick Crescent, a charming and functional semi-detached featuring 3 bedrooms, and 1.5 baths. Curb appeal greets you with beautiful landscaping and a driveway fit to accommodate 3 cars. The main level is stunning exhibiting a cozy living room, a trendy powder room, and an expansive L shaped kitchen (2017) with ample cabinetry, stainless steel appliances, and chic lighting. Upstairs, you will find a renovated 4pc bath (2020), and three sizeable bedrooms, two of which are garnished with beautiful wainscotting. The lower level is fully finished with a recreation room including the cutest bar area, and adjacent is laundry, storage and utility tucked away, Walk out the kitchen to a gorgeous fully fenced backyard with fresh landscaping, a patio area for relaxing, a little pond for the birds to visit and a functional storage shed for all your green thumb needs. This property is conveniently located in close proximity to all sought after amenities such as Sherwood Forest Mall, UWO, Walmart super-centre, Costco, restaurants, public transit, schools, shopping and so much more! Additional updstes: Fresh paint 2024, HWT owned 2019. (id:19173)
The Realty Firm Inc.
10 Doral Court
St. Thomas, Ontario
Nestled in the heart of St. Thomas, this charming home offers the ideal balance of comfort and convenience. Enjoy the prime location, just steps away from Pinafore Park, pickleball and tennis courts, Lake Margaret, hiking trails and Shaw Valley park and trails. Plus, with Port Stanley's beaches a mere 10-minute drive and easy access to the 401 Highway in less than 15 minutes, every adventure is within reach. Experience luxury living in this stunning 2+2 bedroom bungalow boasting numerous upgrades throughout. With 1,635 square feet of quality living space on the open concept main floor plus approx. 1,300 square feet finished in the lower level, this home offers ample room for a growing family or retirees. Enjoy the elegance of 9 ft. ceilings on the main floor complemented by tray ceilings in the living room, dining room and primary bedroom. The modern kitchen is a chef's delight with quartz countertops, a pantry and a large island perfect for entertaining. The lower level with high ceilings features an office (potential 5th bedroom), 2 bedrooms, a full bathroom, and a den providing flexibility and space for all your needs. The secluded private deck is designed for relaxation and enjoyment. The fully insulated garage has upgraded 8 ft high doors and 10 ft ceilings to allow for larger vehicles and ample storage. Admire the great curb appeal with the stone front, covered L-shaped front porch, and 4 parking spaces on the double wide driveway. A must see! (id:19173)
RE/MAX Centre City Realty Inc.
87 Bracebridge Court
London, Ontario
Located on a quiet street in Masonville, this home has been lovingly cared for by the same owner for over 20 years! With over 3,800+ sqft of finished living space including 4 bedrooms and 4 bathrooms, this classic layout meets the needs of today's families. The main floor offers separate living, dining, and family rooms plus eat-in kitchen, main floor laundry, 2pc powder room, and great home office. The upper level has 4 generously sized bedrooms with plenty of natural light and the lower level is fully finished including 3pc bathroom, recroom, storage, and the potential to add additional bedroom(s) with 2 egress windows. The backyard is set up for SUMMER FUN! You'll love landscaped and private back yard with heated inground salt water pool, deck, and gazebo! Hot tub pad and electrical is already in place if you'd like to add a hot tub for year round splish-splashing! Minutes to Western University, University Hospital, and Masonville amenities! Ready for you to move in and enjoy! (id:19173)
The Realty Firm Inc.
480 Callaway Road Unit# 713
London, Ontario
Available for Lease! Gorgeous 2-bedroom plus Den residence located at 480 CALLAWAY Road. These luxury apartment condos offer exceptional on-site amenities. With tasteful finishes and sleek design, this residence exudes elegance. The expansive open-concept living area provides flexibility for a home office or formal dining. Ample storage includes a generous walk-in pantry and closets, along with two spacious bedrooms. The kitchen area is well-appointed. The building boasts underground parking, as well as amenities like tennis courts, a golf simulator, a lounge, and a guest suite. (id:19173)
Century 21 First Canadian Corp.
26 Abbey Rise
London, Ontario
Beautifully appointed 4 bedroom 2 storey 2 car garage in the heart of Sherwood Forest subdivision on a gorgeous treed nicely landscaped private lot. Close to all amenities including UWO and University hospital. Features include traditional center hall with separate formal living and dining rooms, kitchen overlooking main floor family with patio doors leading to private yard and patio. 4 good size bedrooms with 2 full baths on 2nd floor including 3pc ensuite off master, newly renovated lower level with family and basement laundry. This home will not disappoint!!! (id:19173)
Streetcity Realty Inc.
28 Pinehurst Dr Drive
Dorchester, Ontario
Move in ready! Welcome to your dream 3 plus 1 bedroom bungalow located close to the Mill Pond in Dorchester. This home will be sure to impress featuring 1998 sq ft of finished living space on the main floor with 9 ft ceilings. Walking through the front door you will instantly feel the home and coziness of the beautiful living room with gas fireplace along with the open concept dining room. The gourmet white cabinet kitchen with a breakfast bar is open to a large Breakfast area. The picture perfect view of the fenced back yard with beautiful landscaping and an adorable garden shed gives you an instant feeling of peace and tranquility. Enjoy the spaciousl deck which also includes a retractable awning for those sunny days ahead. Two good sized bedrooms (one presently used as a den), along with a main floor 4 pc. bath. The primary bedroom includes a large 3 pce ensuite and huge walk in closet. Main floor laundry room leads to a spacious two car garage. The lower level has a finished family room with lots of storage closets and book shelves. Another lower bedroom and 3 piece bath. Gas hookup for outside barbecue along with 200 amp service for potential of a hot tub. Pride of ownership is evident as this home is impeccable! Close to schools, stores, recreation facilities and restaurants. (id:19173)
Blue Forest Realty Inc.
172 Wakefield Crescent
London, Ontario
Nestled in the heart of the family-friendly North East neighbourhood of Northridge, this stunning 3 bedroom, 2 bathroom backsplit offers the perfect blend of comfort, style, and convenience, making it an ideal home for families or those seeking multi-generational living spaces. Step inside to discover an open concept main level that bathes in natural light, featuring a cozy living room with a charming wood fireplace, a dining area perfect for family meals, and a beautifully appointed kitchen with sleek quartz countertops - truly the heart of this home. The first lower level unveils an additional living space, warmed by a gas fireplace, that provides flexibility for use as a spacious family room or a large bedroom with a walk-in closet. This level also hosts a stunning, newly renovated 5-piece bathroom, complete with a luxurious soaker tub, walk-in shower, and quartz countertops, offering a private retreat to unwind. Further exploration reveals more versatile living space suitable for a playroom or a home office, ensuring every member of the family has their own zone. The upper level houses three well-sized bedrooms and a 4-piece bathroom, accommodating family living with ease. Outside, a fully fenced, low-maintenance side yard with concrete paving awaits, perfect for outdoor gatherings and safe play. Located in a neighbourhood that is as warm and welcoming as the home itself, residents will enjoy close proximity to excellent schools, parks, playgrounds, places of worship, and a community pool. The nearby Kilally Meadows Environmentally Significant Area presents an escape to nature with its trails, diverse wildlife, and access to the Thames River. (id:19173)
A Team London
8441 Defore Drive
Lambton Shores, Ontario
Looking for a year round home or cottage in the Grand Bend and Port Franks area that gives you boating access to the Ausable River and out to Lake Huron? Well, you’ve found it! You are going to love the lifestyle this sought after area offers. Situated on a large treed lot, this 1.5 storey home or cottage features a wooden deck area overlooking the river with steps down to the water where you can dock your boat. A perfect spot to relax and enjoy life along the Ausable River. Other great outdoor features include covered front and rear decks, storage shed, tons of recreational area and a large paved circular laneway. Entering the home you will notice the beautiful view out to the rear yard with all of the trees that add to the property’s character. The living room has a cozy gas fireplace and vaulted ceiling. There is easy access from the kitchen out to the rear covered deck, perfect for entertaining. The second floor has two good size bedrooms and a full bathroom. Lower level is unfinished and just waiting for you to bring the space to its full potential. Conveniently located between Port Franks and Grand Bend, a short drive gets you to the stunning beaches of Pinery Provincial Park, shopping, restaurants, golf courses, wineries, breweries, hiking trails and so much more that this beautiful area has to offer. (id:19173)
Exp Realty
5561 Marion Street
Dorchester, Ontario
Welcome to this rare acreage property in Dorchester that is completely private with a panoramic view of Carolinian woodlands and a gorgeous wildflower prairie. Enjoy your own sanctuary while walking on your private trail towards the beautiful pond and flowing creek. Featuring a 4-bed home with attached double garage, and a large 2-storey barn/workshop equipped with electrical, water and a bunky. The spacious home was built solid and lovingly maintained by the same family. Featuring a nearly 600 sq ft great room with stunning wood burning fireplace and several picture windows, this space welcomes an abundance of natural light and breathtaking surroundings. Continue to enjoy similar views in the updated kitchen and dining areas, also equipped with slate floors a pellet stove for added comfort. There is extra space in the kitchen to add a walk-in pantry or separate office area. Upstairs you’ll find a renovated main bath and 4 bedrooms, all with updated hardwood floors and new windows on the south side. There is also development potential in the basement with a separate walk-out, currently set up as a workshop but easily converted into granny or secondary suite. Ideal for remote work and only minutes away from the 401 and London. Updates include: Geothermal Furnace (2023), windows – kitchen, upper bedrooms (2016-2023), upgraded pellet stove (2023), new septic bed and pipes (2016), new well head and pump (2018). (id:19173)
RE/MAX Centre City Realty Inc.

