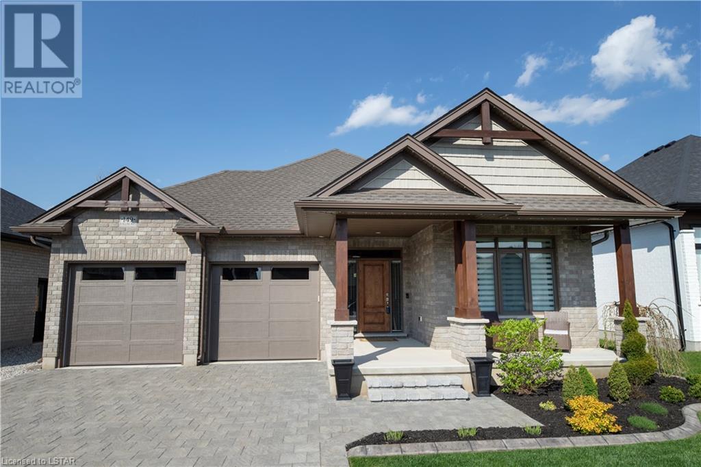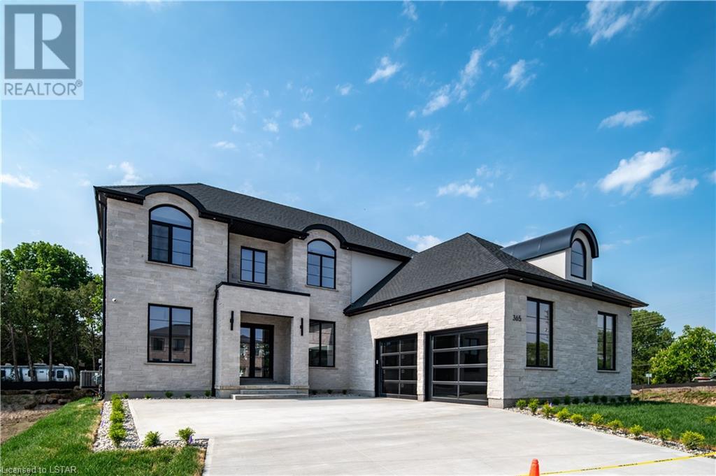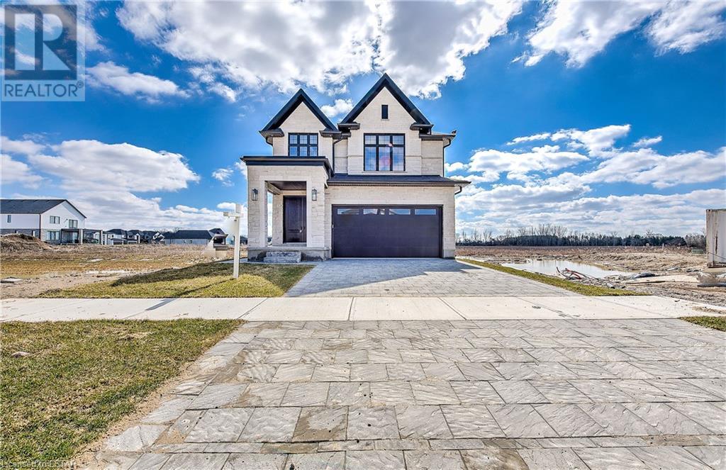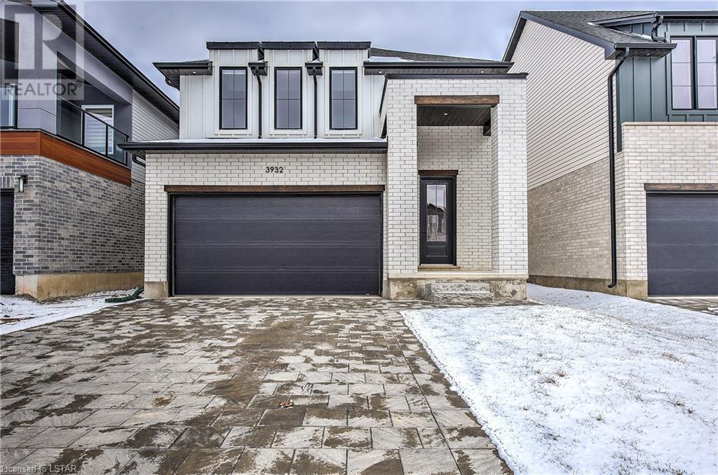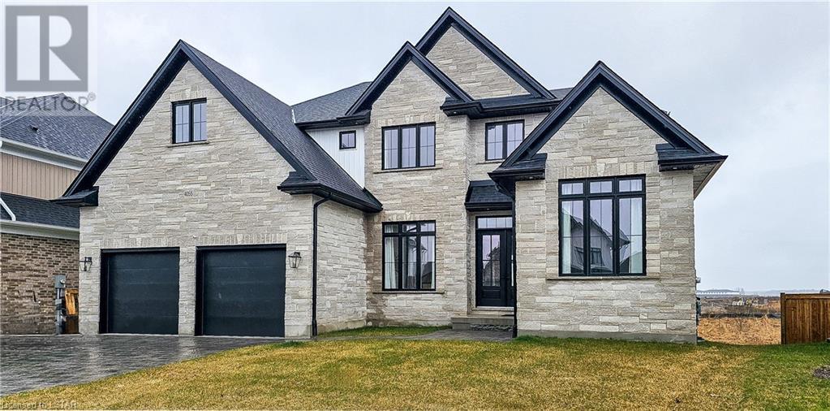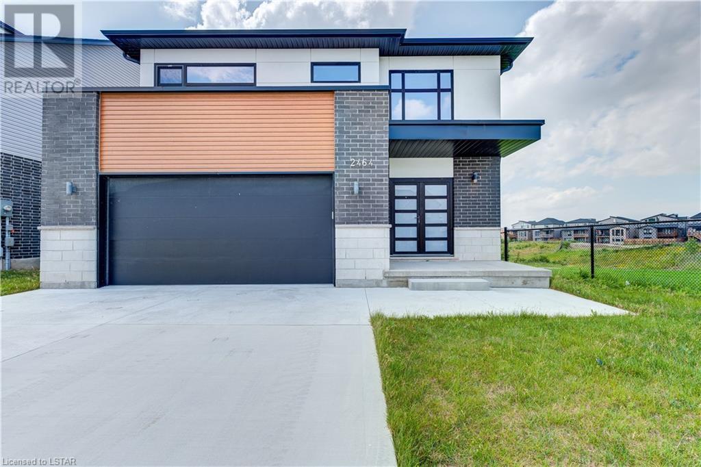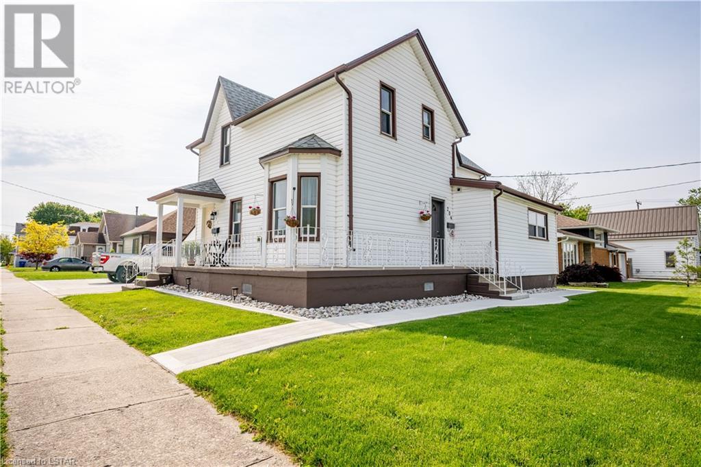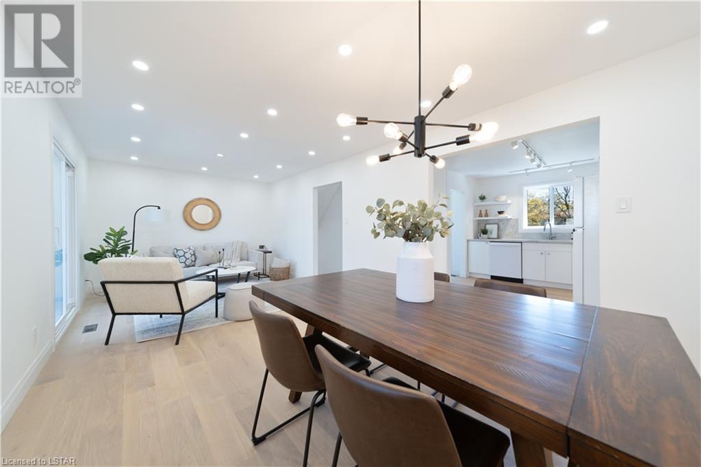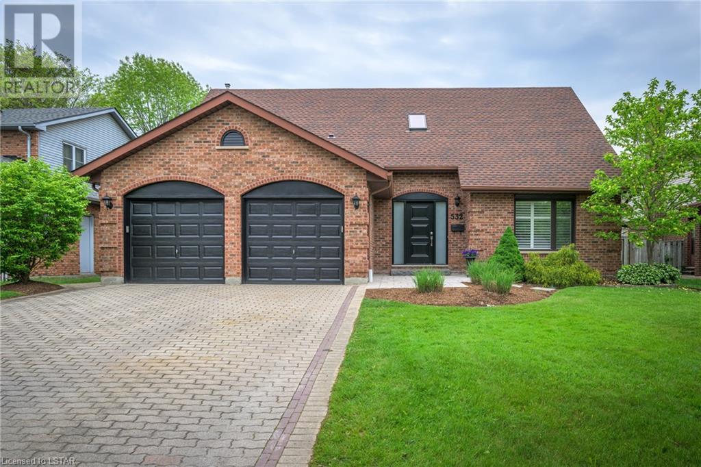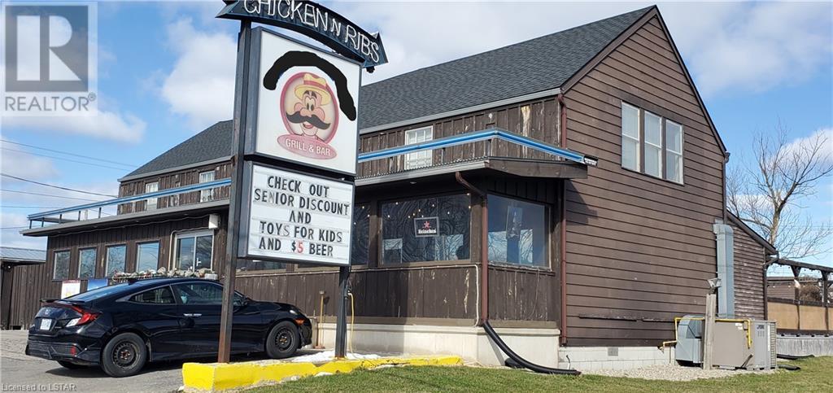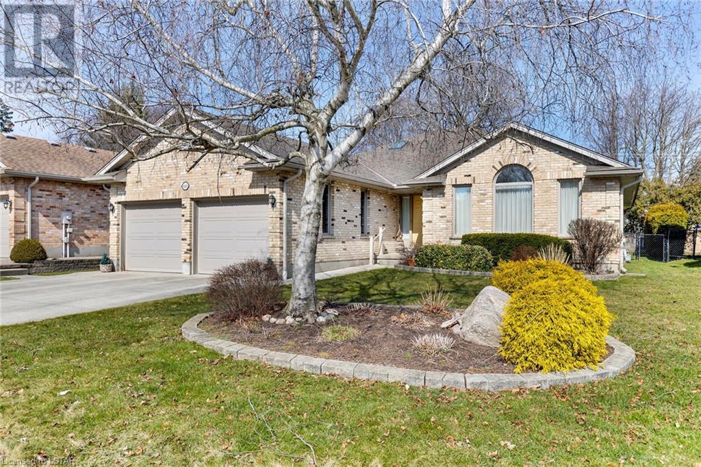64 Basil Crescent
Ilderton, Ontario
Welcome to The Hazel, a splendid 2,390 sq/ft residence offering a perfect blend of comfort and functionality. The main floor welcomes you with a spacious great room featuring large windows that frame picturesque views of the backyard. The well-designed kitchen layout, complete with a walk-in pantry and cafe, ensures a delightful culinary experience. Additionally, the main floor presents a versatile flex room, catering to various needs such as a den, library, or a quiet space tailored to your lifestyle. Upstairs, the home accommodates the whole family with four generously sized bedrooms. Clear Skies, the community that is a haven of single-family homes, situated just minutes north of London. This family-oriented community seamlessly combines the charm of suburban living with the convenience of proximity to major city amenities. Clear Skies offers an array of reasons to make it your home. A mere 10-minute drive connects you to all major amenities in North London, ensuring that convenience is always within reach. Nature enthusiasts will appreciate the proximity to walking trails, providing a perfect escape into the outdoors. Moreover, Clear Skies boasts over 20% less property taxes than in London, making it an attractive choice for financially savvy homeowners. (id:19173)
Thrive Realty Group Inc.
149 Collins Way
Strathroy, Ontario
Experience the tranquility of this peaceful 2+2 bedroom bungalow retreat! Nestled in a cozy neighborhood setting, this home offers a spacious open-concept design with quality finishes throughout, including modern looking durable LVT floors that effortlessly blend style with easy maintenance. The gourmet kitchen has gorgeous granite countertops, ample cupboard space, a large island with a breakfast bar and a bonus coffee bar. The dining room seamlessly flows into the great room, featuring a cozy gas fireplace and elegant tray ceiling, creating the perfect ambiance for relaxation and entertainment. Retreat to the primary bedroom oasis, complete with a luxurious 4-piece ensuite boasting double sinks and a walk-in glass shower, along with a spacious walk-in closet. An additional versatile bedroom at the front of the home can easily serve as a home office. Convenient main-level amenities include laundry facilities, a 4-piece main bath, and access to the double car garage. Descend to the lower level to discover a sprawling family room illuminated by large, bright windows that invite ample natural light. Two generously sized bedrooms on this level offer comfortable accommodations for family or guests, along with a full 4-piece bathroom and ample storage space. Outside, the home exudes curb appeal with lush landscaping and a gemstone lighting system that allows for a customizable lighting theme year-round. Ornamental pear trees grace the backyard, providing shade and privacy for outdoor enjoyment. Relax and entertain on the back deck in the fully fenced yard, complete with a bonus bar area, firepit and full irrigation system. Conveniently located in a quiet neighborhood next to Caradoc Sands Golf Course, this home offers easy access to amenities including shopping, a dog park, soccer fields, ball diamonds, and playgrounds. With its functional design, tranquil ambiance, and prime location, this bungalow retreat is a must-see for discerning buyers seeking peaceful living. (id:19173)
Century 21 Red Ribbon Realty (2000) Ltd.
365 Manhattan Drive
London, Ontario
BRAND NEW MODEL HOME by one of the 2023 - HBA Award Winning Builders, Lux Homes Design & Build! Welcome Home To 365 Manhattan Dr., Located In The Very EXCLUSIVE And Sought-After Neighbourhood, Boler Heights. Do Not Miss Out On This Rare Opportunity! Fall In Love With This Upscale Neighbourhood, From Huge Lots And Beautiful One Of A Kind Homes. This Brand New, 3005 Sq. Ft Executive 2-Storey Home Is Finished From Top To Bottom & FULL Of Premium Upgrades. The Main Floor Shines With Its Stunning Welcoming Entryway and Eye Catching Glass Staircase, That Flows Into A Spacious Open-Concept Living Space Which Is Perfect For Entertaining. You Will LOVE The Office And All The Natural Light That Floods Into The Home! The Modern Chef Inspired Kitchen Boasts Beautiful High End Custom Cabinetry, Pot Filler, Quartz Counters And Upgraded Lighting Fixtures. A Spacious Hidden Walk-In Pantry Is Perfectly Located In The Kitchen, Which Includes An Additional Sink! There Is Enough Space In This Home To Entertain And Host With Comfort. Get Ready To Be Wowed By The Space On The Upper Floor. This Is The Perfect Family Home With 4 Generously Sized Bedrooms In Total On The Second Floor Complete With 3 Additional Bathrooms. The Master Bedroom Boasts A BreathTaking Feature Wall and Lighting, A Large Walk-In Closet with Built Ins, And A Grand 5 Piece Spa-Like Ensuite. You will Love The Convenience Of An Upper Floor Laundry. Fall In Love With The HUGE LOT, Concrete Driveway, Landscaping & Space In The Garage! So Much Space To Run Around & Enjoy The Great Outdoors! Front Yard Professionally Landscaped. You will LOVE the Backyard Deck - Perfect For Summer BBQ and Evening Teas. Wow! High End Finishes Throughout. No Detail Has Been Overlooked. Incredible Location, Steps From Shopping, Restaurants, Parks, Trails, Skiing, Great Schools Zone, Highway Close By And Other Great Local Amenities! This Home Truly Has All The Space A Family Needs! Welcome Home! Don't Miss Out On This Rare One-Of-A-Kind Gem. (id:19173)
Nu-Vista Premiere Realty Inc.
6517 Heathwoods Avenue
London, Ontario
MODEL HOME FOR SALE! Welcome to 6517 Heathwoods Avenue in the desired south-west London. This home has all the high quality upgrades and millwork finishes to compliment a convenient 4 bedroom, 3.5 Bath home. This home is completely carpet-free and comes with brand new high-end appliances. The chef's kitchen alongside the large windows & patio door make the main floor an area you will absolutely love. The trim work and accent walls are the perfect touch to the space. The Master bedroom is spacious with an elegant ensuite and walk-in closet (custom cabinetry). Two of the bedrooms share a Jack & Jill bathroom while the Fourth bedroom has its own bathroom! The unfinished basement with a separate side door access awaits your personal touches - create a granny suite for extra income or additional space for family. Minutes from all major retail shops. Similar models available in the community - reach out to listing agents for more information! (id:19173)
Nu-Vista Premiere Realty Inc.
3932 Campbell Street N
London, Ontario
Welcome to 3932 Campbell St n, A modern 3-bedroom detached home strategically positioned in one of London most prestigious neighborhood of Lambeth, The main floor graciously welcomes you with an open-concept layout with kitchen, featuring a spacious island and a generously sized walk-in pantry. Direct access to the garage with inside entry and a spacious mudroom . Upstairs, this home features 3 spacious bedrooms and 2 full bathrooms. the master bedroom boasts a large walk-in closet and a 5-piece ensuite. Conveniently located just minutes away from shopping, restaurants, parks, and excellent schools, this residence offers a blend of comfort and sophistication and it serves as an ideal haven for families and is perfect for those looking to reside in a nice and safe neighborhood (id:19173)
Nu-Vista Premiere Realty Inc.
4055 Winterberry Drive
London, Ontario
Indulge In Luxury Living With This Exquisite Home Crafted By Renowned Builder - BRIDLEWOOD HOMES. This Masterpiece, Constructed In 2022, Is Situated In A Picturesque Location, WITH BACKYARD FACING A POND. Step Inside...The Heart Of The Home Features A Custom Chef's Kitchen With Ceiling-Height Cabinetry Adorned With Quartz Countertops. A Large Walk-In Pantry Also With Quartz Counters, Adjacent To The Kitchen Adds Convenience While Seamlessly Blending Style And Functionality. Step Into The Main Floor Office, Where Soaring Ceiling Heights Add An Air Of Sophistication To Your Work-From-Home Space. The Spacious Great Room Offers A Gas Fireplace, Creating A Cozy Atmosphere For All Occasions. Step Outside Onto The Deck, Which Overlooks The Partially Finished Fenced-In Backyard FACING THE POND, Adding Ample Privacy, Is The Perfect Setting For All Your Summer BBQs and Evening Teas. Retreat To The Luxurious Master Bedroom, Complete With A Spa-Like 5-Piece Ensuite Bathroom And A Spacious Walk-In Closet, Offering Both Comfort And Convenience. Bedroom 2 Impresses With Its Own Ensuite Bathroom And Cathedral Ceilings, Adding A Touch Of Grandeur. A Jack And Jill Bathroom Seamlessly Connects The Remaining 2 Bedrooms, Providing Added Functionality And Privacy. So Much Space For You And Your Growing Family!! Don't Miss The Opportunity To Make This Dream Home Yours - Steps From Shopping, Restaurants, Parks, Trails, Skiing, Great Schools, Highway And Other Local Amenities! Welcome Home To Indulge In Luxury And Comfort! Schedule Your Showing Today And Experience Unparalleled Living. (id:19173)
Nu-Vista Premiere Realty Inc.
2464 Tokala Trail
London, Ontario
Welcome to 2464 Tokala trail featuring views of the Creek on side from the huge Corner Lot!! This Beautiful 2 Story home is built on a premium Wide Lot with open space & Creek on the side. Very bright and spacious layout that Features: Stone, Brick, Aluminum, Stucco, & Siding exterior for Modern Look, 4 Bedroom, 2.5 Baths, Open Concept Main floor Great Rm, Dining, & Dinette. 9Ft Ceiling on Main Floor, Large size modern kitchen has gas stove, Stainless Double Door Fridge with Ice & Water Dispenser, and lots of storage space with an oversized breakfast bar. Upgrades include: Wide plank Hardwood throughout, Wood staircase with metal spindals, Fireplace with custom Tiled wall, Ceiling Height, High Gloss & Mat 2 Tone Kitchen Cabinets, Oversized windows for natural light, & Extra wide Concrete Driveway. Second floor has a huge master bedroom, with and 5 piece ensuite. Second floor has 3 other decent size bedrooms. Main floor Laundry. Unfinished basement with (id:19173)
Nu-Vista Premiere Realty Inc.
209 Murray St Street
Wallaceburg, Ontario
Perfect Investment Opportunity or Multi-Generational Home - Welcome to this fantastic duplex in the heart of Wallaceburg, Ontario! Offering both comfort and convenience, this property is ideal for investors or those seeking a versatile living arrangement. Main unit features a spacious layout with 3 large bedrooms, and 1.5 baths making it perfect for a family. Ample natural light throughout. The upper unit offers 2 comfortable bedrooms and 1 full 4-pc bathroom. In-Suite laundry in both units for ease of living. Updates on the home include the roof on the front of the house (2023) and A/C (2023). This charming space is ideal for relaxing and unwinding. Located in a vibrant neighborhood, close to schools, parks, shopping, and dining. Plenty of parking space for both units (double wide detatched garage, and 4 parking spaces on the concrete driveway) on the recently finished concrete driveway. Enjoy the benefits of living in a welcoming community with easy access to amenities and major roads. (id:19173)
Revel Realty Inc.
207 Boullee Street Unit# 27
London, Ontario
Attention all first-time homebuyers and investors! You absolutely can't miss out on this opportunity. It's like stepping into a brand-new home, meticulously crafted with attention to every detail. Nestled in East London, mere steps from public transportation, this newly renovated residence is a dream come true. Whether you're seeking a picturesque home for your growing family or an astute investor aiming to diversify their portfolio, this property ticks all the boxes. With a convenient 25-minute commute via public transit to Western University or Fanshawe College, it's tailor-made for students. Every aspect of this home has been lovingly transformed, showcasing elegant upgrades like engineered hardwood flooring and carefully chosen light fixtures throughout with quartz countertops in the kitchen. Bask in the abundance of natural light streaming through its east-facing windows, while enjoying the peace of mind provided by brand-new features such as windows (installed in 2024), furnace (also 2024), refrigerator, stove, dishwasher, built-in microwave, washer, and dryer (all updated in 2024). Plus, the roof was replaced in 2022, ensuring the utmost quality and comfort for years to come. (id:19173)
Housesigma Inc.
532 Jeffreybrook Drive
London, Ontario
Fantastic opportunity to enjoy summer poolside in the mature Uplands neighborhood. A short walk to Jack Chambers public school makes this a perfect family home. Lovely curb appeal w/ espresso-tone accents, an upscale entry-door system, professional landscaping/hardscaping, and a paver stone driveway with an accent border set the tone. Inside experience modern architecture w/ a porcelain tile foyer, loads of upgrades throughout, an open concept great room with vaulted ceilings, a large window w/ California shutters, updated floors, smoky tones & a central staircase with open railing at the second-floor landing overlooking the entry. Porcelain tile continues through to the beautifully updated eat-in kitchen, w/ sleek white cabinetry, a linear tile backsplash, granite counters & stainless-steel appliances. The kitchen merges seamlessly w/ the family room featuring brick-surround, black fireplace, large garden door & window that draw natural light & lead to a beautiful backyard. Additional main floor highlights include a separate dining room & main floor laundry. The second floor offers three bedrooms including a large primary suite w/ a separate bath/vanity area & upgraded quartz counter. The main bathroom features an updated double-sink vanity w/ quartz counters. All bathrooms have newer flooring and faucets. The partly finished lower level adds a built-in office area & a bright gym/playroom plus additional room for an extra bedroom or bonus room in the future. The fully fenced backyard is perfect w/ a separately-fenced, heated pool—ideal for keeping kids & pets safe from the water. Enjoy stamped concrete pool decking/patio, a spacious deck w/ a large electric awning, a convenient pool shed & two raised garden beds. Updates include new carpeting (2022) & bathroom counters, faucets, and flooring (2021/2024). Most windows have been replaced within the past 10 years. Walk to school. Beautiful trails are just a short walk away (id:19173)
Sutton Group - Select Realty Inc.
97 Main Street South Street
Forest, Ontario
New Lease to be negotiated at the time of any offers. Lease to include the entire property and building with the use of a two bedroom apartment above the second floor ( presently used for the restaurant as Office and storage area) Great Bar and Grill at the edge of town across from the local Golf and Country Club. Licenced for 95 inside plus 105 on the exceptional patio! This operation has been here for many successful years and is almost the only game in town with the option to open for breakfast on weekends for additional revenue and profits. (id:19173)
Exp Realty
615 Valetta Street
London, Ontario
The owners purchased this home as the builder’s model and have enjoyed the benefits it offered from day one. They hope who buys it loves it too. Some, but not all of those benefits are: private cul-de-sac with other beautiful homes, walkable, safe neighbourhood with quality neighbours, easy distance to everything you want, almost 2000 square feet on one floor, really easy floorplan with BOTH family and formal areas, generous closets and loads of storage, open spindle staircase from main floor entrance to the lower level, separate garage entrance stairway to lower level, 15ft x 20ft level deck off the family area to private yard and afternoon sun, driveway parks 4 large vehicles easily, front yard sprinkler system, all brick and no maintenance – just enjoyment and pretty as a peach – loads of curb appeal. (id:19173)
RE/MAX Advantage Realty Ltd.


