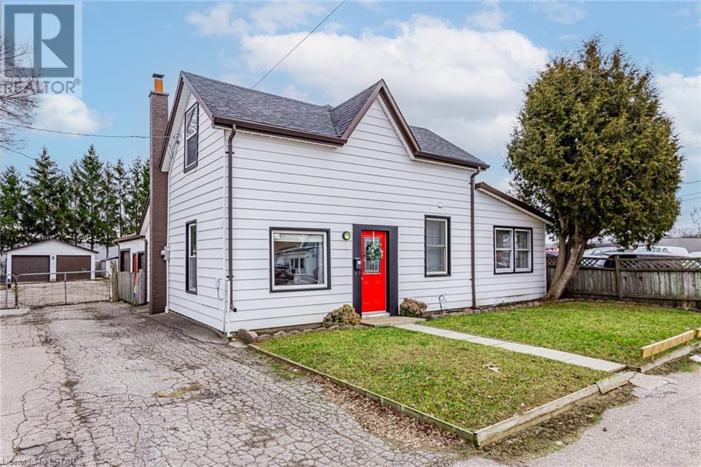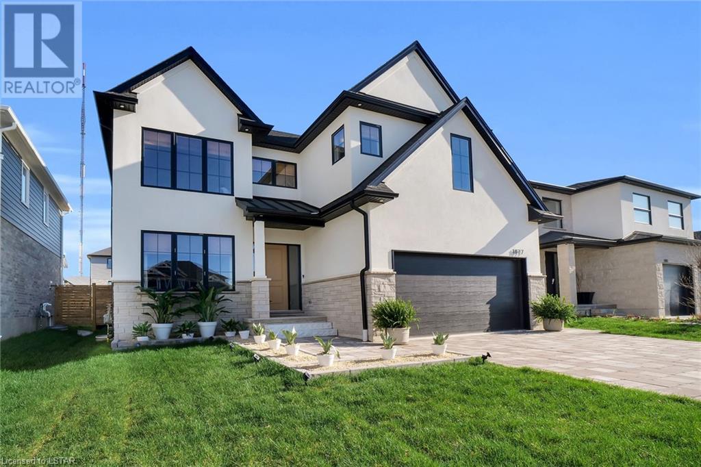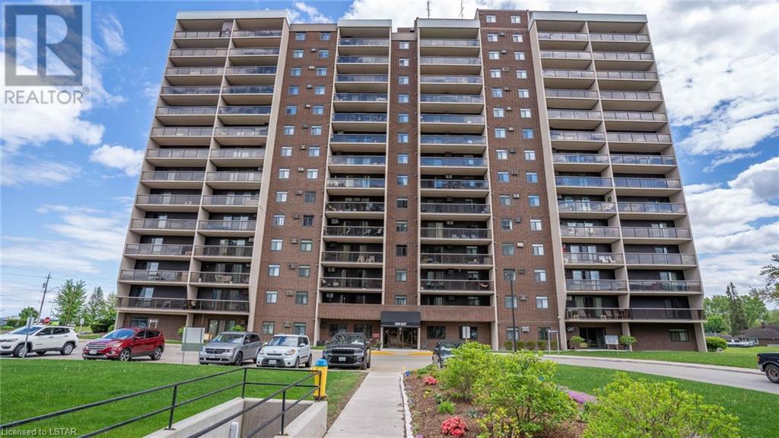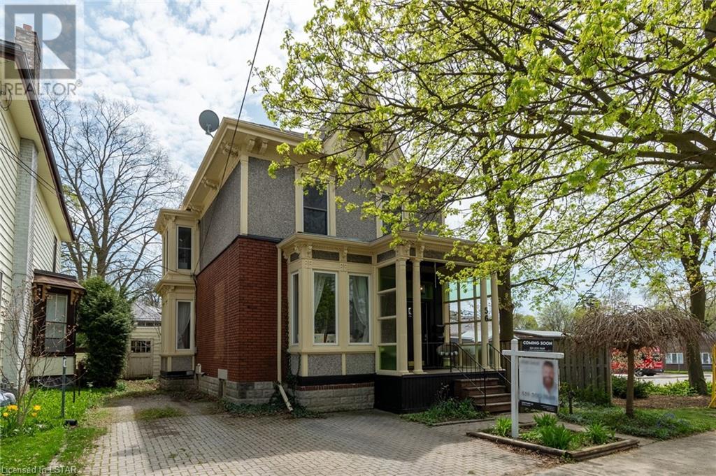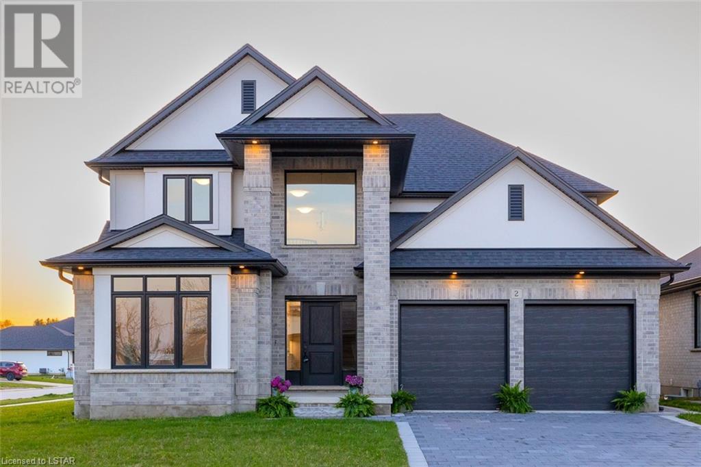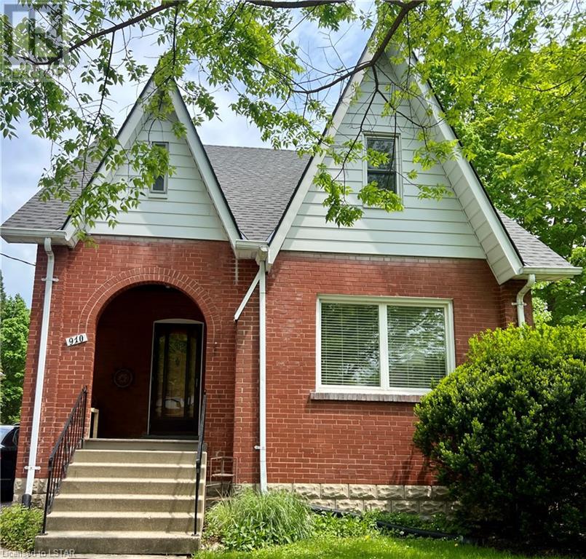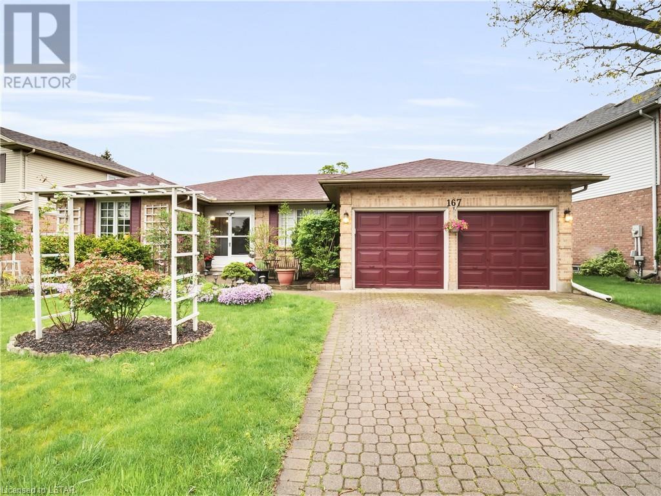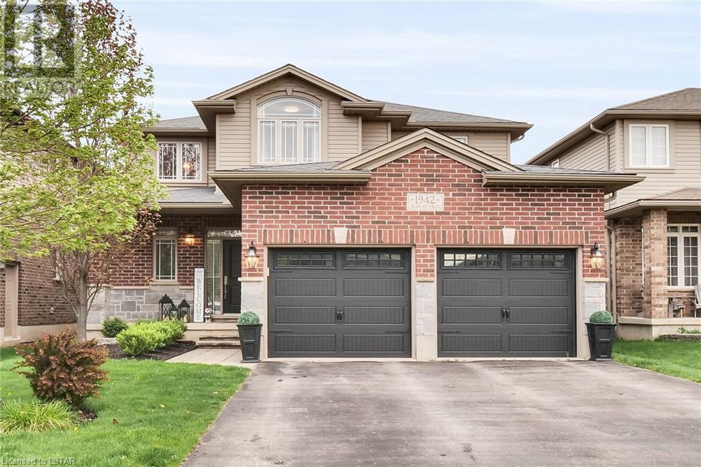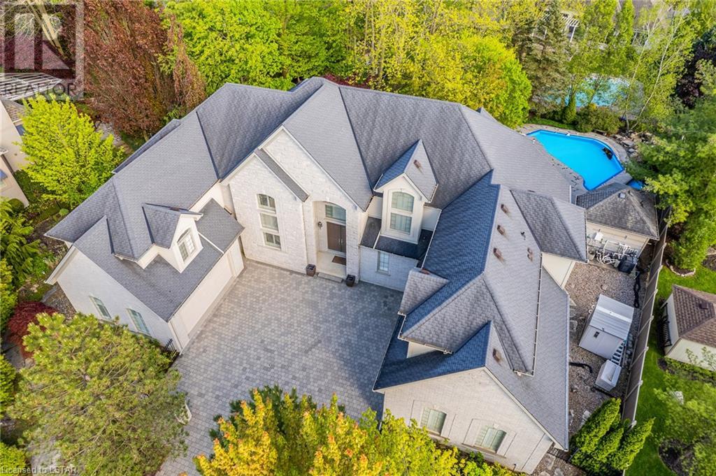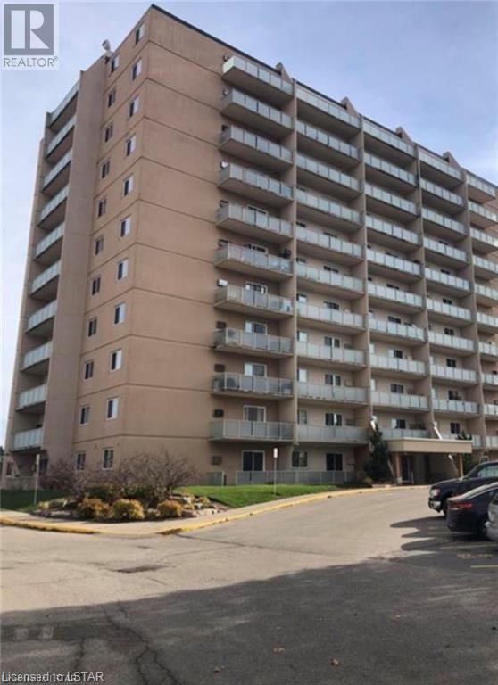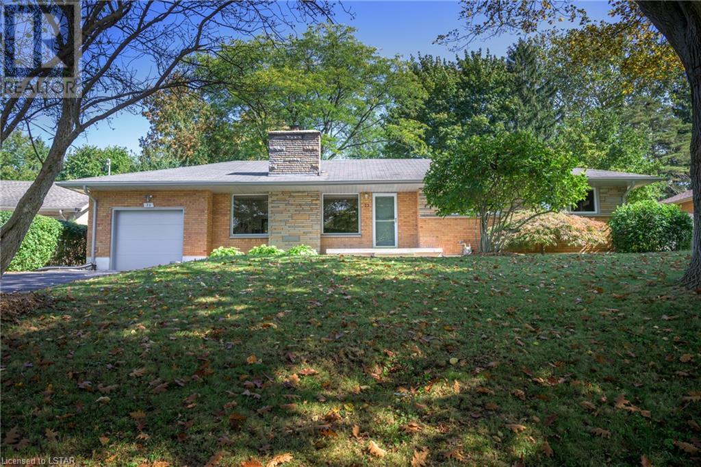10 Childers Street
London, Ontario
Located in the Smokestack / Old East Village, 10 Childers Street, London, ON, provides an incredible opportunity for those looking to start a small business. The property features a large workshop / garage with over 1200 square feet, an additional garage with over 450 square feet, a nicely renovated separated office space and residential property with 2 bedroom spaces. The property is currently zoned as light industrial (LI1, LI7 and LI8) there are many business options that can be managed including automobile shops, warehousing facilities, bakeries, craft brewing, printing and paper production, and many more! Opportunities like these don’t come up often, especially with such an incredible location. The property is only minutes drive to Downtown London and less than 8 minutes drive to Highway 401 that connects from London to the Greater Toronto Area, the Detroit Windsor Border and the Sarnia Port Huron Border. Additionally with the nicely renovated residential property at the front of the lot, this would make a fantastic space for those who are starting up their business or wanting to have some additional rental income with the business. Book your viewing of 10 Childers Street London, ON, today and get started on building your new business or expanding your current business! (id:19173)
Century 21 First Canadian Corp.
64 Basil Crescent
Ilderton, Ontario
Welcome to The Hazel, a splendid 2,390 sq/ft residence offering a perfect blend of comfort and functionality. The main floor welcomes you with a spacious great room featuring large windows that frame picturesque views of the backyard. The well-designed kitchen layout, complete with a walk-in pantry and cafe, ensures a delightful culinary experience. Additionally, the main floor presents a versatile flex room, catering to various needs such as a den, library, or a quiet space tailored to your lifestyle. Upstairs, the home accommodates the whole family with four generously sized bedrooms. Clear Skies, the community that is a haven of single-family homes, situated just minutes north of London. This family-oriented community seamlessly combines the charm of suburban living with the convenience of proximity to major city amenities. Clear Skies offers an array of reasons to make it your home. A mere 10-minute drive connects you to all major amenities in North London, ensuring that convenience is always within reach. Nature enthusiasts will appreciate the proximity to walking trails, providing a perfect escape into the outdoors. Moreover, Clear Skies boasts over 20% less property taxes than in London, making it an attractive choice for financially savvy homeowners. (id:19173)
Thrive Realty Group Inc.
1877 Trailsway Drive
London, Ontario
A designer's dream. Uncompromising quality. Flooded with natural light. High-end finishings. Soaring ceilings. Flowing layout. Timeless design. This home was purposefully built for the busy family to retreat to or entertain in. Located in the sought-after neighbourhood of Warbler Woods. A family-friendly prestigious neighborhood. Close to some of London's best public, and private schools, restaurants and trails. This 4 bedroom, 2.5 bath consists of a stunning great room with an oversized fireplace and floating custom cabinets, a large gourmet kitchen with an oversized island, high-end quartz countertops, a coffee nook, and a butler's pantry. Mudroom has everything you need to hide life’s little messes. Den/study with floor-to-ceiling custom cabinetry. The principal bedroom suite flows across the entire rear of the home with a grand ensuite bathroom and the dreamiest custom walk-in closet with easy access to a beautiful second-floor laundry room. Fall in love with the 10’ ceilings, and stunning upgraded hardwood. The arched doorways. RH & Rejuvenation lighting and hardware throughout. Wood woven blinds. No detail has been spared. The large covered patio is ready for entertaining. Indoor outdoor stereo system. Alarm and HVAC have been roughed in. This is a one-of-a-kind lifestyle listing and is Priced to Sell. (id:19173)
The Realty Firm Inc.
9099 Riverside Drive E Unit# 1119
Windsor, Ontario
Stunning Condo in Riverside, enjoy spectacular views on the elongated balcony in this 1 bed + den condo, with den. The rec centre has an indoor pool/hot tub, gym, squash/tennis courts, basketball court, and BBQ pit! New Windows/Doors installed. The building is secure, it features a lounge area & laundry room, with elevator access. Entering your suite there's large windows overlooking the yacht club & views of Peche Island that will inspire you to grab a bevvy & lounge on the balcony. The kitchen is a quaint galley kitchen with access to the Den/Office space which is quietly tucked in the corner. Can be converted to a relaxation room, large pantry or storage. There's also ample closet space, a large bathroom dressed in nautical finishing's, the main bedroom is generously sized and overlooks the water as well. The living room/dining is open concept with inserted wall AC unit. Close to Ganatchio Trail, DT, The Casino, Shopping, Schools, Parks and more! Come check out Westchester at the Lake! (id:19173)
Revel Realty Inc.
56 Riverview Avenue
London, Ontario
Don’t let this one pass you by! Stunning centrally located century home loaded with character, converted into legal duplex (main/upper). Tucked away on a pretty side street in walking distance to DOWNTOWN and WORTLEY VILLAGE. Located along major bus routes (5-minute drive to Western U), and with direct access to the Thames Valley Parkway Trail system. Comprised of two large 2-bed, 1 bath units with separate hydro meters and NEST Thermostat system for A/C & gas heat. Shared laundry and storage in basement. Each unit enjoys designated outdoor space with a beautiful covered front porch and private backyard with deck. As main level unit of this home has historically been owner-occupied, property has been carefully maintained over the years. All major systems are in good condition-roof, HVAC, windows, electrical have all been updated. Additional updates include: exterior painting of all trim/soffit/fascia, new fencing, and appliances. This is a special home with thoughtful period details such as original hardwood floors, 10-foot ceilings, big windows, beautiful archways, and high baseboards- accented by modern touches like upgraded kitchens, bathroom, stone & ceramic tile flooring. Not to mention this property is easy to rent and show; current owners have never had a vacancy! Gross annual revenue of $39,855. (id:19173)
Century 21 First Canadian Corp.
2 Spruce Crescent
Parkhill, Ontario
2,920 SQ FT OF FINISHED SPACE | 2-CAR GARAGE | 137 FT DEEP CORNER LOT WITH NO NEIGHBOURS ON ONE SIDE | IMMEDIATE POSSESSION | NEVER BEEN LIVED IN | SHORT WALK TO LOCAL SCHOOLS. This custom, spacious home in beautiful, quiet Westwood Estates boasts modern finishes and upgrades throughout. You're welcomed by the grand curb appeal, including a stucco and brick exterior, paver stone driveway, black windows and tall columns. Enter into a space full of high ceilings, engineered hardwood floors, large windows, and open concept living. Features include an eat-in kitchen/dining/living with a gorgeous oversized fireplace and large west facing windows to enjoy those sunset skies. The white kitchen is a chef's paradise with a butler's pantry, Quartz countertops, and an oversized island. Style meets functionality in the main floor laundry/mudroom room off the 2-car garage. Here you'll find a bench, cubbies, and plenty of cabinet space. On the second level, you'll find 4 large bedrooms with plush carpet and plenty of natural light. The primary room offers its own walk-in closet and a 5-piece en-suite that includes a stand alone soaker tub, oversized shower and double sinks. The 3rd and 4th bedroom share a Jack-and-Jill style 4-piece bathroom. Your backyard is large and ready for your personal touch. Bonus - its already 2/3 fenced! You're only 25 min to London, 15 mins to Grand Bend/Lake Huron, and 20 min to Strathroy Hospital. Parkhill is home to YMCA, arena, groceries, gas, hardware stores, and much more. Buyer to confirm all measurements, information and taxes. See upgrades and features at Additional Information multi-media link below. (id:19173)
Prime Real Estate Brokerage
910 Colborne Street
London, Ontario
FANTASTIC, well maintained DUPLEX in the heart of Old North. MORTGAGE HELPER: live in one unit and lease the other. Can be easily converted to SINGLE FAMILY RESIDENCE. Main floor showcases original, turn-of-the-century hardwood with updates making this unit feel current with new kitchen 2019, updated 4pc bathroom, 2 bedrooms, windows replaced, shared hi-efficiency furnace '19, newer, owned hot water tank dedicated for main floor. Good closets. Shared laundry in basement. Use of shed. Wonderful rear lawn for summer leisure. Parking: tandem single drive with access to side door entrance. Upper floor is accessed through front covered porch that leads to upper one-bedroom, plus small office that could be used as small bedroom (1+1 bedroom), great storage throughout the unit. Updated 4pc bathroom. Charming rear balcony overlooks rear property allows for quiet time sitting on private outdoor space. Dedicated one-car parking is tucked aside base of single driveway. Laundry is shared in basement. Shared use of shed. Dedicated hot water tank (owned). Updates to property includes; sump pump with back up battery, shingles approx 5 years old, sprinkler system, Lennox furnace approx 5 years old, two newer hot water tanks. (id:19173)
Sutton Group Preferred Realty Inc.
167 Doon Drive
London, Ontario
Welcome to your new home! Picture yourself in this charming bungalow in a peaceful and welcoming neighborhood. With a double car garage, parking will never be an issue. Natural light floods through the windows, making the spacious three-bedroom main floor feel warm and inviting. Plus, there are additional 2 bedrooms in the basement, perfect for guests or a growing family. Speaking of the basement, it's not just for storage! Enjoy cozy family nights in the recreation room or host gatherings in the family room. And with bus route 34 conveniently nearby, getting to Western University, Masonville Shopping Mall, or exploring the Stoney Brook and Stoney Creek areas is a breeze. Step outside to enjoy the beautifully landscaped front and backyards, complete with a greenhouse for your gardening adventures. With the roof replaced in 2019, you can have peace of mind knowing your home is well-maintained. And don't forget about the spacious dining area, ideal for entertaining friends and family. Don't miss out on this opportunity to call this lovely property your home sweet home! (id:19173)
Keller Williams Lifestyles Realty
1942 Jubilee Crescent
London, Ontario
Welcome to lovely two-story home in desirable Hyde Park, situated on a quiet crescent. This charming residence boasts a cozy covered front porch, perfect for relaxing evenings. Step inside to discover an inviting open-concept kitchen featuring a central island, sleek quartz countertops, stylish tile backsplash, and convenient under-counter lighting. The kitchen seamlessly flows into the spacious family room, complete with a cozy gas fireplace. On the main floor, you'll also find a powder room with quartz countertops, as well as a convenient laundry room with cabinets. Upstairs, three bedrooms await, each adorned with beautiful hickory hardwood flooring. The expansive master bedroom includes a walk-in closet and a luxurious ensuite bathroom, featuring a glass-tiled walk-in shower, double sink vanity with quartz countertop, and a relaxing corner tub. Another bathroom on this floor offers a tiled shower/tub combo and a large vanity with quartz countertop. The lower level of the home is fully finished and offers a large recreational room, with rough-ins for a future bathroom, and ample space to potentially add another bedroom if desired. Outside, you'll find a spacious deck overlooking beautifully landscaped gardens and a tastefully designed shed. The backyard is fully fenced, providing privacy and security for outdoor enjoyment. This home is perfect for those seeking comfort, style, and convenience in a sought-after neighborhood. (id:19173)
Keller Williams Lifestyles Realty
99 Fitzwilliam Boulevard
London, Ontario
Custom Luxury Retreat Adjacent to London Hunt & Country Club. Welcome to your secluded oasis nestled in the heart of a desirable neighbourhood. This exceptional custom home offers unparalleled privacy and tranquility, surrounded by lush mature trees and boasting over 6,000 square feet of meticulously crafted living space. As you enter , you'll be greeted by the serene ambiance of your private back yard oasis. Enjoy lazy summer days by the sparkling salt water pool or unwind in the inviting hot tub, all within the comforts of your own retreat. The expansive treed lot provides the perfect backdrop for outdoor gatherings and relaxation This designer dream home features twin double garages , ensuring ample space for your vehicles and hobbies. Inside, discover four spacious bedrooms, each offering its own luxurious sanctuary, and six sumptuous bathrooms for ultimate convenience. Entertain with ease in the gourmet kitchen, complete with a scullery for seamless meal preperation. The master bedroom ensuite is a spa-like haven, offering a blissful escape from the stresses of everyday life. For the fitness enthusiast, a dedicated gym awaits, equipped with everything you need to stay in peak condition. Movie nights become an immersive experience in the full theatre room, while the confection area, billiards, and poker provide endless opportunities for leisure and entertainment. Located on a quiet crescent abutting the prestigious London Hunt & Country Club, this home offers the perfect balance of tranquility and convenience. Whether you're enjoying the rewards of a successful career or simply seeking a retreat from the hustle and bustle, this property is sure to exceed your every expectation. Indulge in the epitome of luxury living and make this extraordinary residence your own. (id:19173)
Sutton Group - Select Realty Inc.
563 Mornington Avenue Unit# 212
London, Ontario
NEWLY RENOVATED LARGE North facing condo with a bright and spacious layout loads of storage! 1 Bedroom + Den or 2nd Bedroom. This move-in ready unit has a completely renovated kitchen featuring STAINLESS STEEL APPLIANCES. The fresh and warm 3-pc bathroom offers a large linen closet. The unit is freshly painted and has new luxury vinyl plank flooring throughout. Other features include modern track lighting, new hardware, and electrical fittings, including a walk-in closet/storage room. Walk out to a large covered balcony (gas BBQs allowed) ALL-INCLUSIVE OF MAJOR UTILITIES (heat, hydro, and water). Family friendly neighbourhood, surrounded by mature trees and parks, close to Fanshawe College, walking distance to parks, shopping, and restaurants. 401 access nearby and bus stop at property entrance. Secure and safe building with security cameras and property management office on the ground floor. Ongoing improvements are made to the complex. (id:19173)
Sutton Group - Select Realty Inc.
33 Rollingwood Circle
London, Ontario
Nestled in the heart of coveted Orchard Park, this charming, 3-bedroom, solid brick bungalow presents a unique opportunity to craft the home of your dreams. Boasting a single-car garage, this residence is conveniently located just steps away from the serene Rollingwood Circle Park. A picturesque walking path through the expansive Medway Heritage Valley Forest trails, invites you to immerse yourself in nature's beauty. Entering the home impressive, large windows draw an abundance of natural light illuminating the primary living areas and offer views of the lush, treed surroundings. Convenience is paramount, with close proximity to Western University, University Hospital, Ivey Business School, shopping, golf & restaurants. Designed for seamless one-floor living, the main level features three inviting bedrooms and an updated 4-piece bathroom. The unfinished lower level presents endless possibilities, offering ample space for customization and direct garage access for added convenience. Outside, a mature, private lot with lovely trees offers opportunities for a tranquil escape or loads of space for entertaining and gathering. This is that moment where you can create the lifestyle you want in a setting that offers tranquil, suburban living in Orchard Park. (id:19173)
Sutton Group - Select Realty Inc.

