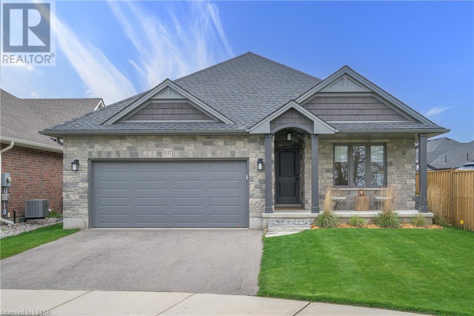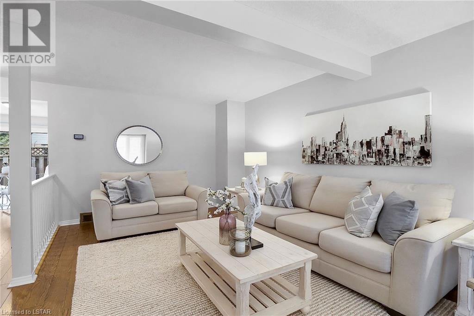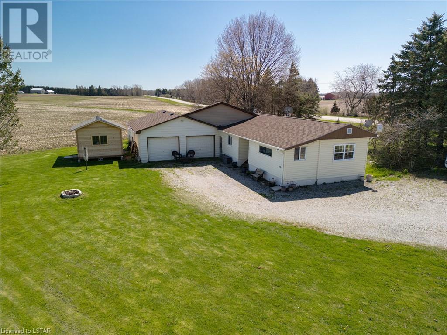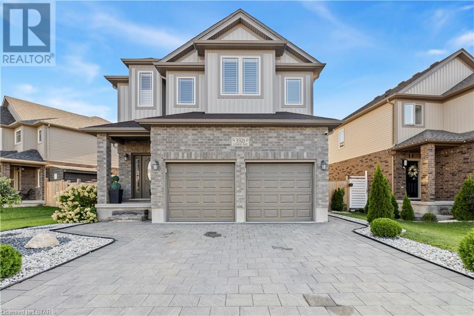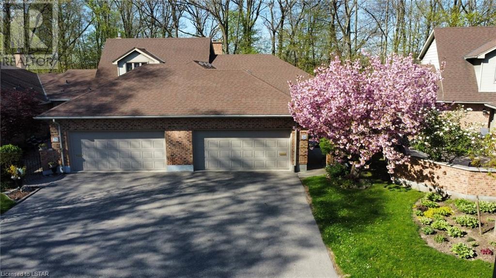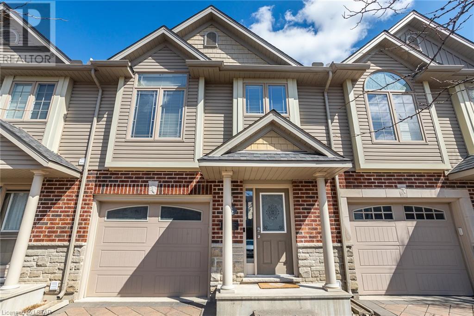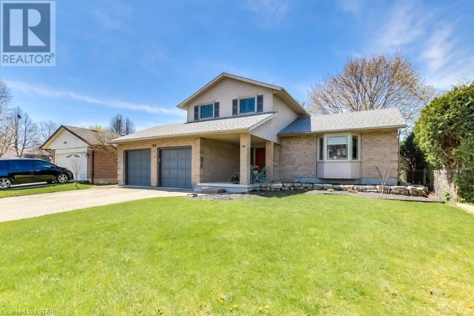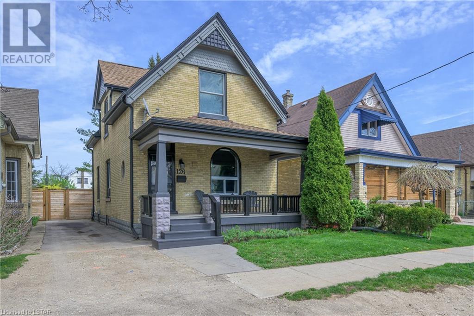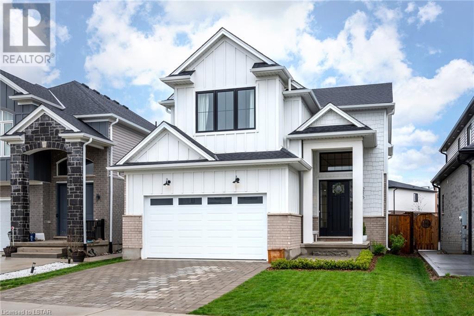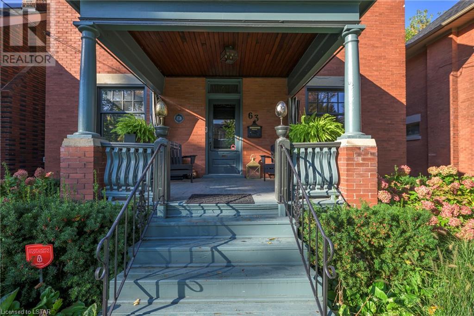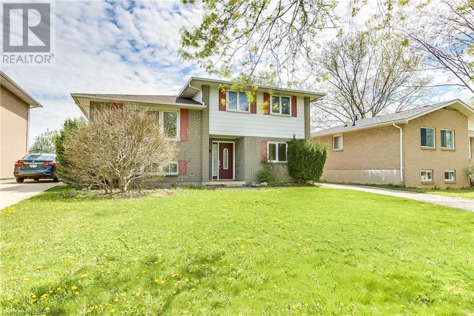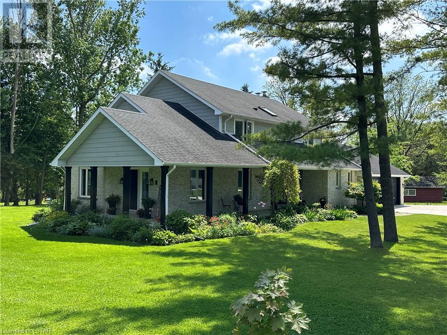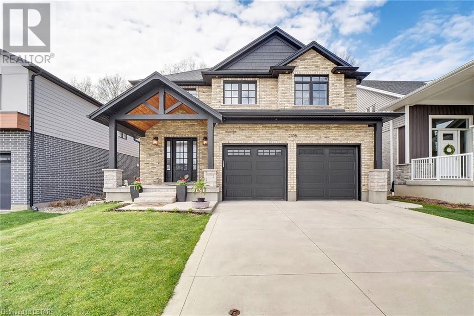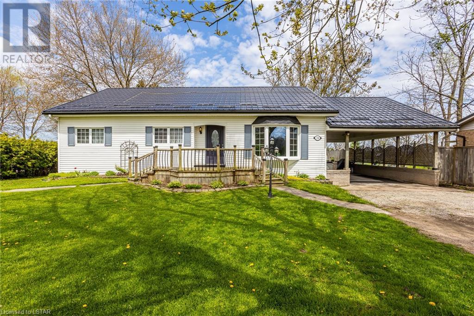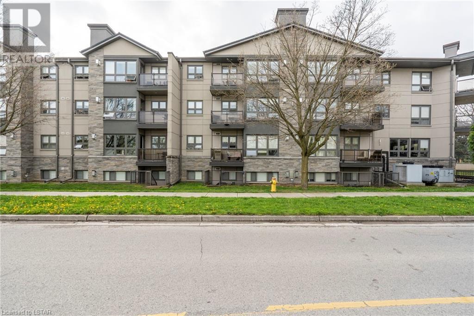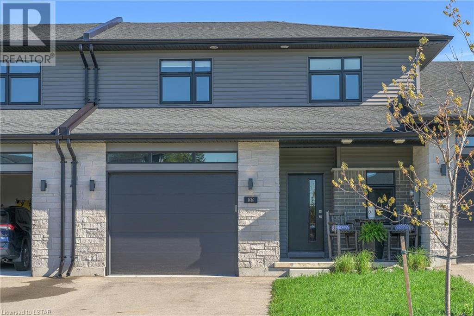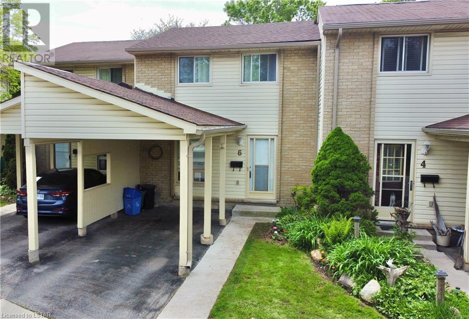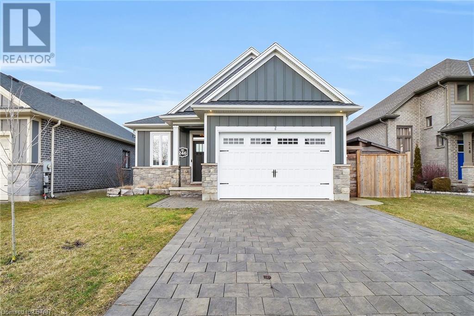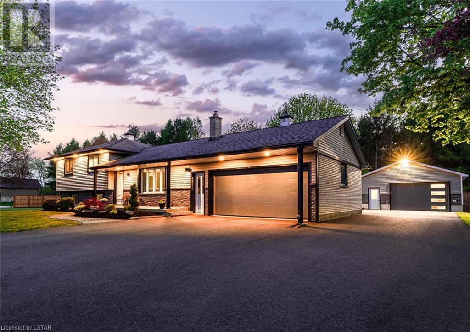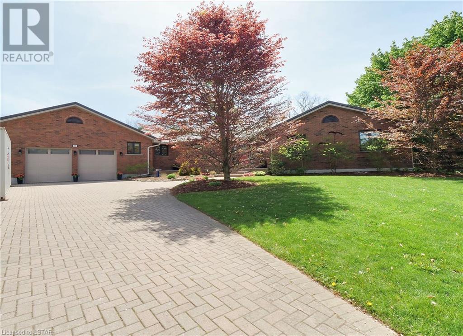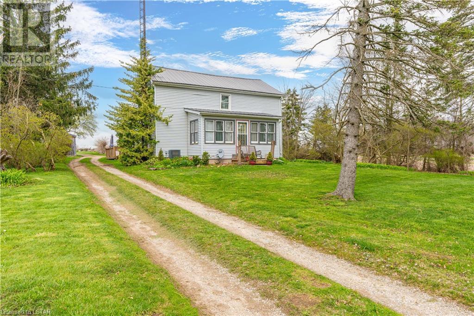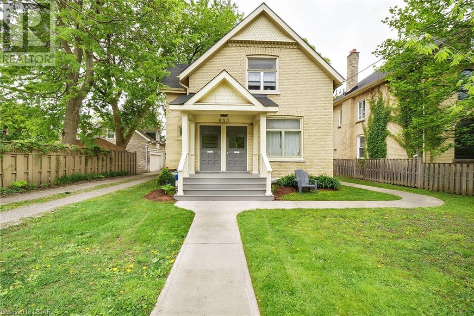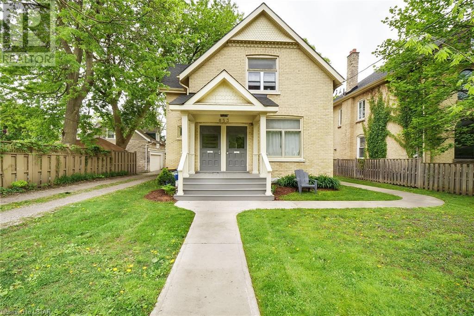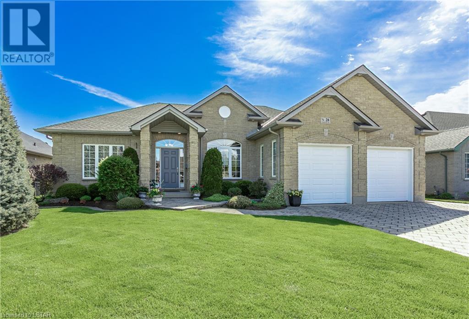337 High Street
Port Stanley, Ontario
Welcome to 337 High Street, tucked away in the charming new Sunset Bluffs neighbourhood of Port Stanley. At only 2-years of age, this nearly new Donwest constructed bungalow showcases the definition of what quality living is all about. Distinguishably located at the very end of a dead-end street, this home benefits from the peace and quiet of having one less neighbour, as well as the privacy and security that comes with being the last house on the block. You’re welcomed by tremendous curb appeal with the upgraded, bold stone façade, covered porch, and a double-car garage. Including a lengthy list of upgrades, the 2-bedroom floorplan spans more than 1200 square feet of finished living space, accompanied by 2 full bathrooms. The heart of the home is characterized by vaulted ceilings and an airy, open concept design that allows light to flood in from all 4 sides. The all-white gourmet kitchen is a real focal point, featuring a double-door pantry, shaker-style cabinets that are dressed in upgraded quartz countertops, and a cream-of-the-crop GE Café appliance package that is a tip of the hat to the quality selections made by the builders of this home. Step outside and remain cool under the upgraded covered, screened-in back porch, outfitted with a ceiling fan for those warm summer nights. The view from here overlooks a gardener’s paradise, with fresh soil ready to be sowed, this garden awaits someone who gets satisfaction from practicing their green-thumb and bringing farm to table. Surrounded by nearby walking trails, and a brand-new bike lane that takes you straight to the beach! The sandy, blue-water shores speak for themselves, but Port Stanley is renowned for its rich history which is embraced by the residents. Home to a theatre, delicious dining (both on and off the beach), quaint shopping, golf courses – and so much more! Imagine what it’s like to be a part of one of Ontario’s most vibrant beach communities. (id:19173)
Sutton Group - Select Realty Inc.
55 Ashley Crescent Unit# 34
London, Ontario
Welcome to your new home in the sought-after South End Whiteoaks community! This charming condo offers the perfect blend of comfort and convenience, with easy access to major the 401/402 and an abundance of amenities that South London has to offer. Step into the bright and airy hallway- the spacious living room boasts beautiful bay windows, filling the space with natural light and providing a cozy spot to relax or entertain guests. The large kitchen and dining area is complete with sliding doors that lead to your own private fenced patio—ideal for enjoying morning coffee or hosting summer BBQs. Upstairs, you'll find a generously sized primary bedroom featuring his and hers closets, along with two additional bedrooms and a well-appointed 4-piece bathroom—perfect for accommodating your family or guests. The finished basement adds even more versatility to your living space, with a cozy family room for movie nights or gatherings, and a laundry/utility room offers ample storage options for your belongings-as well as a new washer and dryer.. Convenience is key, as this condo is ideally situated near schools, a community center, White Oaks shopping, dining options, LHSC, and public transit. Don't miss out on the opportunity to make this warm and inviting condo your new home. (id:19173)
The Realty Firm Inc.
33053 Thomas Line
Dutton/dunwich, Ontario
Presenting an exceptional opportunity! Situated a short drive away from the sandy shores of Port Stanley and Duttona Beach, as well as the fairways of The Bluffs Golf Club, this property promises a lifestyle of leisure and convenience. Embark on outdoor adventures at nearby Talbot Creek and Lake Erie, perfect for paddle boarding, canoeing, kayaking, boating and jet skiing, or explore the selection of scenic trails brimming with wildlife just moments from your doorsteps. Nestled on nearly an acre of land, this property offers the serenity and seclusion you desire, while still being conveniently close to all amenities. Shedden and Dutton, both less than 10 minutes away, cater to your everyday needs with a grocery store, LCBO, shopping outlets, community center, and restaurants. In 2023, this property received significant updates, including a new roof for the garage and breezeway, fresh paint throughout, upgraded flooring throughout, a professionally cleaned septic system, and the addition of an owned on-demand hot water heater. The spacious 2 car garage, boasting over 600 sq. ft, provides ample room for your hobbies, projects, or extra storage needs. And BONUS, a versatile bunky awaits your imagination, whether you envision it as a tranquil art studio, a serene yoga retreat, a cozy guest suite, or your very own she shed or man cave. With endless possibilities and a prime location, this property is truly a rare find. Don't let this opportunity slip away! (id:19173)
Century 21 First Canadian Corp.
3321 Lismer Way
London, Ontario
Welcome to Copperfield estates! This reversed pie lot serves 4+1 bedrooms, 3.5 bathrooms, a 2 storey home that's located in a friendly neighbourhood. Being an open concept home, it features an enjoyable living area to spend quality time with loved ones and a kitchen that includes a large island, pantry and fluorescent lights. On your way upstairs, you'll discover 4 stunning bedrooms and 2 bathrooms serving plenty of space for a whole family. You will adore the vaulted ceilings in the primary bedroom featuring a window in the large walk-in closet, and a walk-in glass shower in the primary bathroom. The basement has its perks as it’s fully finished featuring an additional bedroom and bathroom useful when having relatives or guests over! Going to the backyard, you will see a fully finished fence and a shed to place plenty of storage. You can't beat an amazing location. Close to 401, Victoria Hospital, Costco and Malls. Great Schools, Playground and Parks. Don't miss the chance! (id:19173)
Century 21 First Canadian Corp.
1443 Commissioners Road W Unit# 24
London, Ontario
Welcome to your Riverside retreat in the heart of Byron! This exceptional one-floor condo with a finished basement offers a rare opportunity to indulge in tranquil living with breathtaking views of the Thames River. Boasting a spacious layout, this home features 2 bedrooms on the main floor and an additional bedroom in the finished basement, accompanied by 2+1 bathrooms spread across a generous 2485 square feet of living space. Step inside to discover the true essence of serenity with picturesque views of the lush trees, wildlife and flowing river. The large kitchen invites culinary creativity, while the adjoining living areas provide the perfect backdrop for relaxation or entertaining. Parking is a breeze with a double car garage and two additional spaces in the driveway, along with visitor parking for guests. Nestled in a quiet and friendly community, this property offers the perfect blend of tranquility and convenience. Don't miss your chance to experience the magic of riverside living! Schedule your viewing today and make this dream home yours. (id:19173)
Keller Williams Lifestyles Realty
2145 North Routledge Park Unit# 52
London, Ontario
Welcome to this delightful townhouse situated in the heart of the highly desirable Hyde Park neighborhood in Northwest London. As you step inside, you'll be welcomed by a warm and inviting front foyer adorned with modern designer touches and a convenient 2-piece bath. On the main floor, you'll find an inviting open-concept kitchen, just perfect for cooking up your favorite culinary creations, equipped with beautiful new stainless-steel appliances. The sunlit living room with its large windows provides a welcoming space to relax, while the cozy eating area leads out to the rear private it the ideal spot for savoring morning coffee or hosting lively summer BBQs. As you make your way upstairs, prepare to discover your own oasis! A luxurious master retreat featuring a spacious king-sized bedroom, his and hers closets, and a stylish 3-piece ensuite. Plus, you'll love the convenience of the upstairs laundry area. It's sure to make life a little easier! On the third level, you'll find two additional spacious bedrooms and a beautifully appointed 4-piece bath, offering ample space for family and guests to relax and unwind. The lower level steals the show with its fully finished family room/recreational room, boasting a sizable lookout window that floods the space with natural light. Draw the blinds, and it transforms into the perfect spot for movie nights or cozy gatherings! Plus, there's an additional bonus 3-piece bathroom for added convenience. Experience elevated living with this exceptional home. The Culligan reverse osmosis water system and water softener ensure cleaner water, while the Lifebreath (HRV) system improves indoor air quality for a healthier environment. With its affordable condo fee and ideal location near shopping, dining, and outdoor nature trails, this townhouse epitomizes the essence of Hyde Park living. Don't miss out, make this house your home today! (id:19173)
Blue Forest Realty Inc.
39 Sweetbriar Road
London, Ontario
WOW, you'll love the space this lovely oversized 5 level split home has!! Located on a large lot on a cul-de-sac street, this home has so much to offer. Enjoy a morning coffee on the large covered front porch & welcome guests in the spacious foyer. Entertain in the spacious living room or celebrate life over a meal with family & friends in the dining room. Enjoy cooking in the kitchen that is open to the main floor family room and relax in front of the wood fireplace. In summer enjoy BBQ's on the wonderful large newer deck & lovely yard . . . plenty of room for kids to play or pets to enjoy. 3 Spacious bedrooms - Primary bedroom has 3 piece ensuite. Renovated main and lower baths, 3.5 baths in total. Main floor laundry with door leading to deck. Have fun in the lower family room with gas fireplace - takes the chill out of a spring eve while you watch the big screen or maybe play some pool or ping pong ... the room can handle either. If needed there is space for another bedroom with newer egress window. Lower level office space if you work from home ... or enjoy crafting or need a playroom, so many possibilities. Large double garage. A great 14'x8' cold room. Just down the street is the walk way to Meander Creek Park that leads to several trails that follow the river. Close to restaurants & shopping. 10 Minutes to Western University & Fanshawe College, hospitals & airport. Many update, furnace, a/c, some windows, roof & more! DON'T MISS THIS ONE!! (id:19173)
Glen Gordon Real Estate Ltd.
126 Inkerman Street
London, Ontario
Beautiful open concept 1902 built brick home filled with character & restored original wood with gorgeous staircase and rail and wood Trim. This bright living room is open to spacious dining room and fabulous renovated custom kitchen with modern design. This Fabulous custom kitchen features quality stainless steel appliances (incl), granite countertops with mitered edges, subway backsplash, open wood shelves, and awesome working island with granite top for entertaining and open concept living. Lovingly maintained over the last eight years by the current owners, the home has three bedrooms upstairs with an updated four piece bath with a frosted pocket French door for space-saving, claw foot tub and shower plus an antique dresser style sink. Attractive primary bedroom with two French door walk-in closets in well-used space tucked away.2nd bedroom is great office space. Filled with bright light & the character and charm of the early 1900s - evident throughout the home while all the updates and quality renovations make it easy modern living. Bonus three piece washroom on the main floor with a cabinet sink and glass shower. The kitchen back door leads to a large Newer 2022 raised deck with Gazebo (incl.) Private yard with high fence and newer gate with a fully fenced yard and shed. Updates include newer, soffits, facia and exterior trim and paint. New waterline put out to road in April 2024 - asphalt and concrete will be completed by the city in the next month. Driveway parking for 3 cars. The Laundry in the lower level has handy cabinets & folding counter. Newer furnace and air conditioning units (rented and seller will pay out on closing.) Updated electrical (100 amp), plumbing (and stack). Owner has restored the character with wood refinished to it's original Beauty. This home is in a friendly neighbourhood down the street that leads to a lovely park along with a path along the river. Come see this Charming Gem that's ready to move in. (id:19173)
Team Glasser Real Estate Brokerage Inc.
216 Crestview Drive
Komoka, Ontario
This house feels like a home, finished top to bottom with 5 bedrooms and 4.5 bathrooms and over 3400 sq.ft of finished living space. The farmhouse two-story home with custom finishes throughout is truly spectacular. Located in sought-after Kilworth Heights. The front foyer opens offers a oversized front door and opens up to a two-part staircase with light wood runners matching the railing and white spindles, setting the tone of the home. Enjoy family gatherings in the open-concept living, dining, and kitchen area, with blonde hardwood floors, shiplap details, and a cozy gas fireplace with a custom tile surround and a beautiful wooden fireplace mantel. Low-profile windows and oversized glass patio doors bathe the space in natural light. The kitchen offers quartz countertops, subway tile backsplash, a farmhouse-style sink, and a walk-in pantry with plenty of seating at the island. The second level is wide open and offers views of the lower level, creating a nice and airy entrance to the second level. The interior doors of this home fit the entire tone of the home, and the hardwood on the main is carried to the second level in the halls. Upstairs, the optimal layout includes a serene primary bedroom with a tray ceiling, walk-in closet, custom shelving, and a 5-piece ensuite. Two bedrooms share a Jack-and-Jill bathroom, each having their own private sink and toilet. A fully finished basement features a bright recreational room, an additional bedroom, and a 3-piece bathroom, perfect for guests or a home office. Step outside to a fully fenced backyard with a new concrete patio—ideal for outdoor enjoyment. Located just a short walk from parks, shopping, dining, and medical services, and within a stellar school district. This home is not just a residence—it's a lifestyle waiting for you to embrace. (id:19173)
Exp Realty
63 Thornton Avenue
London, Ontario
Impressive red brick, 2 ½ storey, Edwardian style home circa 1914, situated amid a desirable Old North block of century homes. Extensive upscale renovations throughout (2022). Spacious plan showcases approximately 2800 sq. ft of executive, above-grade living, offering 4 bedrooms & 5 bathrooms. Captivating curb appeal w/red brick exterior, beautiful windows (2022) & large covered front porch. Step into the vestibule w/designer wall treatment & sleek herringbone tile floor. Rich hardwood, crown moulding & window shutters grace the main floor. Columned entry to living/dining room w/period fireplace, leaded glass windows & an alluring chandelier. Private main floor office features extensive built-ins. Impressive gourmet kitchen w/spacious layout, classic white cabinetry, sleek granite surfaces, Miele/Wolf/SubZero appliances & a window wrapped breakfast room overlooking the gardens. Lovely main floor powder room w/ chair rail & designer wall treatment. 2nd floor offers 3 bedrooms including fabulous primary suite w/luxe walnut wardrobes & vanity, designer ensuite showcasing porcelain tile walls, glass-surround dual-head shower, stand-alone tub & frosted glass privacy door. 3rd floor media lounge with 4-piece bathroom creates a flexible guest space or 2nd primary suite if desired. Lower level adds a fresh, open laundry space w/ built-ins, bonus/craft room & mud room off back entry. Automated safety gate opens to fully fenced, treed, backyard w/ designer carports, pergola, patio, covered deck, thoughtful landscaping & parking for 5. Fantastic location close to downtown business centre, hospitals, theatre, parks, shopping & restaurants. Upgrades include dual furnace & A/C system, hardwood flooring, windows, shutters, roller shades, carpet, kitchen, bathrooms, irrigation system, carports, exterior/interior painting. Full list of upgrades available. Central Secondary School catchment. (id:19173)
Sutton Group - Select Realty Inc.
83 Antrim Crescent
London, Ontario
This affordable Multi-Level Home has plenty of space for a growing family with 3 spacious bedrooms and 2 full baths. Main floor features a living room open to the updated kitchen and dining area with patio doors leading to a large private deck overlooking the treed fenced yard. The second level includes a spacious family room and office/den with patio doors leading to a tiered deck. The third level includes 3 spacious bedrooms and an updated 4-piece bath. The bright spacious lower level features a large rec room or could be used as bedroom, a 4-piece bath and a laundry room. This home has been updated including newer laminate floors, has been freshly painted and both the furnace and roof were replaced in 2021. Located on a quiet tree lined crescent in a desirable South London neighborhood. Close to all amenities including schools, shopping, bus routes, walking trails and parks. (id:19173)
Royal LePage Triland Realty
4 Waterloo Street
North Middlesex, Ontario
Experience a high quality lifestyle overlooking Lynn Creek just 20 minutes from Northwest London. Now available in the rural hamlet of Carlisle, this large custom built four bedroom home sits on a half acre lot and is sure to impress even the most particular buyer. No expense has been spared with this lovingly cared for quality home that offers the perfect combination of open concept and traditional living. You'll love the custom kitchen as it features ample cupboard and counterspace, high end stainless appliances and an elegant quartz countertop. Complimented with accent walls, a skylight in the primary en suite bathroom, a laundry chute to the main floor laundry, double inside entry, a quality salt water pool with all new equipment and oversized deck, a large wrap around porch, perennial gardens, a concrete driveway with double car garage, the list goes on and on. This is a rare opportunity to live on a mature treed lot, surrounded by nature at the end of a dead end street, a very private and tranquil setting that you don't find every day. Living in Carlisle you are within 30 mintues of the Pinery Provincial Park, the beaches of Grand Bend, golf courses, campgrounds and just five minutes from Ailsa Craig for your groceries and other conveniences. Whether you are working from home or commuting, living in the country within a community like this is a sincere pleasure. This home has so many features it truly must be seen to be appreciated, it should inspire you to act. Book your private showing today! (id:19173)
Sutton Group - Select Realty Inc.
2105 Springridge Drive
London, Ontario
Experience the ultimate in personalized living with this custom-built home designed by Details Custom Home. Nestled in a highly coveted North-end neighborhood situated on premium lot backing onto mature woods and trails. Spread out across 3600 square feet of thoughtfully designed living space, this residence offers a perfect blend of comfort and luxury. As you approach, be captivated by the charm of the treed lot and the inviting flagstone front porch, setting the tone for the warmth and elegance that awaits within. The main floor welcomes you with its grand foyer, oversized windows flood the space with natural light, while the gas fireplace with built-ins creates a cozy focal point for gatherings. Custom trim and wainscoting add a touch of sophistication, while pot lights and 8-foot doors enhance the sense of grandeur. The gourmet kitchen features Quartz countertops, a marble backsplash, farmhouse sink, and custom cabinetry, this space is as functional as it is beautiful. A massive island invites gatherings, while Kitchen Aid stainless steel appliances ensure that every meal is prepared with precision. And with a wine fridge and a walk-in pantry featuring built-in shelving, entertaining is effortless. Upstairs master suite provides hardwood floors and a tray ceiling, a spacious walk-in closet with built-ins provides ample storage, while the marble ensuite offers a sanctuary for relaxation. His and hers Quartz vanities, a two-sided walk-in shower, and a striking black stand-alone tub elevate the everyday to the extraordinary. For additional living space, head downstairs to the finished basement, where a rec room, bedroom, and three-piece bath await. Outdoor retreat with custom covered porch with gas fireplace, motorized screen, stereo system and lawn sprinklers system. Your Forever Home awaits! Call to book your private viewing today. (id:19173)
Blue Forest Realty Inc.
156 Victoria Avenue
Crediton, Ontario
Welcome to this lovely 2 bedroom, 1 bathroom bungalow with over 1300 square feet of floor space! Nestled on a generous ¾ acre lot, the home is well set back from the street offering peace, quiet, and privacy while the expansive backyard with serene surroundings offers plenty of space for young ones to play and the addition of outdoor amenities such as a pool or large workshop. Stay dry on your way out during those rainy days by parking in the large carport, and cozy when staying in with a gas fireplace in the bright living room and heated floors in the open concept kitchen. Main floor laundry located in the oversized 4 piece Bathroom (updated 2023) offers the convenience of one floor living. Downstairs you’ll find a large recreation room great for family gatherings, utility room with a convenient workbench, and storage rooms with ample space to keep your home clutter-free. With a generator hookup and maintenance free steel roof, this home offers the peace of mind you’ve been seeking! (id:19173)
Royal LePage Heartland Realty
15 Jacksway Crescent Unit# 402
London, Ontario
Just move in! This stylish 2 bedroom, 1.5 bath apartment style condo is awaiting its new owners! This top floor condo features an open concept design with gas fireplace and lots of natural light. Move in ready with uniform flooring throughout, paint, new light fixtures, renovated bathrooms, and a gorgeous kitchen with granite countertops, backsplash and stainless steel appliances too! It also comes with a stunning skyline view and balcony to enjoy that morning coffee & breathe in some fresh air. 2 nice sized bedrooms, the primary bedroom comes with 2 closets and a 2-piece ensuite bath! The 4-piece bathroom is fully updated. In the heart of Masonville, steps to the Mall, close to Western University, University Hospital, Bus Transportation, dining and entertainment; where convenience and location is everything! Condo fees include water, natural gas (which heat the entire condo!), bike storage room, fitness room, and lots of unassigned parking and visitor parking too. 2 ductless Air Conditioning Units are also included to keep cool during those hot summer days! Each floor has a shared laundry room that is free to use. This one is so pretty, come and take a look! (id:19173)
Keller Williams Lifestyles Realty
88 Rowe Avenue
Exeter, Ontario
Exeter! Experience upscale living in this 3-year-old Pinnacle Homes freehold property nestled within a newer neighborhood - just a short 30-minute drive from London & a 20-minute drive to the shores of Lake Huron & Grand Bend. Step into a bright, open & airy foyer. The main floor boasts a seamless open concept design, highlighted by 10-foot ceilings, perfect for entertaining. The kitchen features upgraded stainless steel appliances, including a 5-burner gas stove with air fryer option, under mount lighting, a Mediterranean-style backsplash, & quartz countertops. Enjoy casual dining at the breakfast bar or gather around the separate dining area for more formal occasions. Escape to your own private oasis in the backyard, featuring an elevated 8 x 16 covered porch, seamlessly blending indoor & outdoor living. Surrounded by lush greenspace, this backyard offers both privacy & breathtaking sunset views. The second-level patio extends your outdoor enjoyment, complete with a hot tub and a fenced garden area. The entire area is fenced for added security and peace of mind. Inside, discover a custom shiplap entertainment center with built-in surround sound speakers and a sleek linear electric fireplace, creating a cozy ambiance for gatherings or quiet evenings in. The bedrooms are generously sized with ample closet space & large windows. The master ensuite is complete with an upgraded glass shower stall and pebbled tile. All bathrooms feature quartz countertops with drop sinks, adding a touch of elegance to every space. The basement presents endless possibilities with the potential for an in-law suite, fourth bedroom, income unit, or a home office for those who work from home, such as a hairdresser. Convenience meets functionality in the main floor laundry room, complete with cupboards, a utility sink, & ample space that can double as a mudroom or pantry. Experience modern living at its finest in this thoughtfully designed home. Schedule your viewing today & make it yours (id:19173)
Sutton Group Preferred Realty Inc.
801 Osgoode Drive Unit# 6
London, Ontario
Located in South London this quiet 32-unit complex has #6 coming to market. Freshly painted this main floor offers formal dining, a step saver kitchen, half bath and large living space. Perfectly positioned, this west-facing back yard space offers beautiful afternoon sunshine and incredible privacy with trees and the sounds of nature. Enjoy time relaxing in your finished lower level rec-room. Laundry and additional storage complete the basement. Upstairs you have 3 good sized bedrooms and 4-pc bath. With direct access from the parking lot, many consider Nicholas Wilson Park (just to the south) to be an extension of the complex, only steps away for those who like to stretch their legs, walk the dog, or take your next conference call with some fresh air. No garage, no problem! You have private parking out front with your very own carport (25' x 10'4) and plenty of visitor spots within the complex. With easy access to Hwy 401 this unit has been well maintained and truly loved by the current owner. An absolute pleasure to show! (id:19173)
Sutton Group - Select Realty Inc.
246 Snyders Avenue
Belmont, Ontario
Step into the welcoming embrace of 246 Snyders Ave, nestled in the vibrant heart of Belmont, Ontario. This stunning bungalow is gracefully situated on a generous 52x120 foot lot, offering an impressive 2,471 square feet of finished living space. With 2+2 bedrooms, 2 bathrooms, a sleek modern kitchen, and a beautifully maintained back yard, this home effortlessly blends comfort and style. The custom basement bar is perfect for entertaining your guests! Conveniently located near local parks, the tranquil Kettle Creek Conservation area, as well as amenities such as LCBOs, grocery stores, and much more! Don't miss your opportunity to call 246 Snyders Ave home! (id:19173)
The Realty Firm Inc.
8231 Imperial Road
Aylmer, Ontario
1/2 ACRE LOT * IN-LAW SUITE * TWO CAR GARAGE PLUS SHOP * NEW COMPLETE SEPTIC. Location, Location! This well manicured 1/2 acre property is just minutes south of Aylmer. Beautiful mature trees and a new 8 foot fence offer a tranquil and quiet outdoor space. If you love to entertain, this home has large principle rooms for just that! The front of the home offers a living room with gleaming hardwood, gas fireplace, and large windows facing east, a great spot relax. A central kitchen, freshly painted, leads to a huge family and dining room addition with direct access to the back yard. The upper level includes 3 bedrooms and a 4-piece bathroom. This home also has potential for an in-law suite with a second full kitchen and a 3-piece bathroom. Lots of additional finished space in the basement for a kids playroom, study space, or perhaps an additional bedroom with the addition of an egress window. Outside you will find a huge asphalt driveway, a large backyard and a 26’ by 30’ shop with new foundation. This is a must see! (id:19173)
Century 21 First Canadian Corp.
3983 Southwinds Court
London, Ontario
Welcome to prestigious South Winds Estates. Step into the epitome of luxury living with this executive bungalow, impeccably maintained and crafted on nearly an acre (0.94) of meticulously landscaped grounds in a sought-after neighbourhood. A true oasis awaits as you step into your private backyard retreat, boasting a sparkling heated sports pool and waterfall accompanied by a charming cabana for ultimate relaxation. But that's not all, this property also includes an aesthetic shed and a greenhouse, perfect for gardening enthusiasts. Inside, discover a family room adorned with sliding doors overlooking the pool area, creating a serene atmosphere where you can unwind and enjoy the picturesque views. Entertain guests in the elegant formal dining room, where memories are made over exquisite meals prepared in the expansive gourmet kitchen, equipped with ample counter and cupboard space. A sophisticated office provides the ideal space to work from home. This captivating bungalow features 3 spacious bedrooms on the main floor. Discover 2 more bedrooms downstairs, perfect for guests or a growing family. The spacious and versatile lower level boasts a convenient kitchenette, full bathroom and expansive gaming space and theatre room for movie nights or casual gatherings. This home is more than just a residence; it offers a welcoming lifestyle in an esteemed neighbourhood where you can cultivate your own slice of paradise. Book your showing today! (id:19173)
Century 21 First Canadian Corp.
7360 Longwoods Road
Melbourne, Ontario
Lovely country property on 1.43 ac with a 4 bedroom 1.5 bathroom 2 storey house with bonus loft. Offering a main floor bedroom with original wood flooring, a charming updated eat in kitchen with farmhouse sink and beautiful granite counters, a parlour, a family room with patio doors to the deck and access to, laundry and basement. Completing the main floor is a 4 piece bathroom and covered front and side porches. On the second floor you’ll find the primary bedroom with 2 piece cheater ensuite, 2 other bedrooms, both with original wood floors and a bonus loft area which could be anything you want it to be. Outside is a thoughtfully planned back yard with a fenced in area for your children or pets, an above ground pool and a soft hot tub (both in 2022). There is a pasture area with a shelter and shed with hydro. Perennial gardens can be found around the property and there is room to plant veggie gardens as well. Conveniently located near London, St Thomas, Strathroy and close to the 402 for easy commuting. Updates include restored (by previous owner) original wood flooring under laminate, vinyl and carpet flooring, steel roof 2019, ac 2019, pasture fencing and shelter 2020, shed with electric panel 2021, new/rebuilt decks, new chain link fencing 2021. (id:19173)
Sutton Group - Select Realty Inc.
853 Waterloo Street
London, Ontario
LICENSED, LEGAL DUPLEX! Welcome to 853 Waterloo St! This gorgeous yellow brick duplex situates itself in the highly sought after, exquisite area of Old North. As you walk around this Old North masterpiece, you will notice the true pride of ownership throughout! Stepping up to the front porch, the door to your right will take you up a flight of stairs to the very well kept upper unit, with 2 bedrooms, 1 washroom, washer, dryer and a kitchen, currently rented to some excellent tenants, paying $1,600/month + hydro. Heading back down to the main floor, you will find the second unit, which also contains 2 more bedrooms, with each room renting individually to some amazing tenants for $840/month + hydro, with one shared kitchen, washer, dryer and washroom. Gorgeous hardwood floors throughout! Finally, let's head down the stairs from the main unit, with brand new carpets going down to the basment. Open the door, and WOW! There is another unit, containing a bundle of recent renovations, from all new appliances, new flooring and a new quartz mini kitchen! Currently being rented to some more great tenants, for $1,200/month + hydro. The lower unit will be vacant as of July 1st, offering the option to either set your own rent, or an option for the mortgage helper, with $3,280 of your monthly mortgage covered! It doesn't get much better than this when we're talking Old North, book your showing today! (id:19173)
Keller Williams Lifestyles Realty
853 Waterloo Street
London, Ontario
LICENSED, LEGAL DUPLEX! Welcome to 853 Waterloo St! This gorgeous yellow brick duplex situates itself in the highly sought after, exquisite area of Old North. As you walk around this Old North masterpiece, you will notice the true pride of ownership throughout! Stepping up to the front porch, the door to your right will take you up a flight of stairs to the very well kept upper unit, with 2 bedrooms, 1 washroom, washer, dryer and a kitchen, currently rented to some excellent tenants, paying $1,600/month + hydro. Heading back down to the main floor, you will find the second unit, which also contains 2 more bedrooms, with each room renting individually to some amazing tenants for $840/month + hydro, with one shared kitchen, washer, dryer and washroom. Gorgeous hardwood floors throughout! Finally, let's head down the stairs from the main unit, with brand new carpets going down to the basment. Open the door, and WOW! There is another unit, containing a bundle of recent renovations, from all new appliances, new flooring and a new quartz mini kitchen! Currently being rented to some more great tenants, for $1,200/month + hydro. The lower unit will be vacant as of July 1st, offering the option to either set your own rent, or an option for the mortgage helper, with $3,280 of your monthly mortgage covered! It doesn't get much better than this when we're talking Old North, book your showing today! (id:19173)
Keller Williams Lifestyles Realty
28 Pinehurst Dr Drive
Dorchester, Ontario
Move in ready! Welcome to your dream 3 plus 1 bedroom bungalow located close to the Mill Pond in Dorchester. This home will be sure to impress featuring 1998 sq ft of finished living space on the main floor with 9 ft ceilings. Walking through the front door you will instantly feel the home and coziness of the beautiful living room with gas fireplace along with the open concept dining room. The gourmet white cabinet kitchen with a breakfast bar is open to a large Breakfast area. The picture perfect view of the fenced back yard with beautiful landscaping and an adorable garden shed gives you an instant feeling of peace and tranquility. Enjoy the spaciousl deck which also includes a retractable awning for those sunny days ahead. Two good sized bedrooms (one presently used as a den), along with a main floor 4 pc. bath. The primary bedroom includes a large 3 pce ensuite and huge walk in closet. Main floor laundry room leads to a spacious two car garage. The lower level has a finished family room with lots of storage closets and book shelves. Another lower bedroom and 3 piece bath. Gas hookup for outside barbecue along with 200 amp service for potential of a hot tub. Pride of ownership is evident as this home is impeccable! Close to schools, stores, recreation facilities and restaurants. (id:19173)
Blue Forest Realty Inc.

