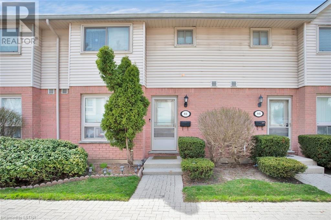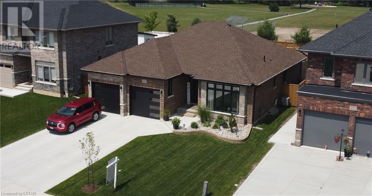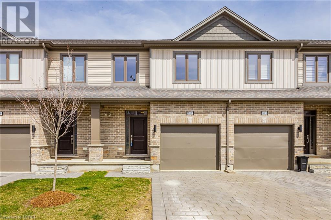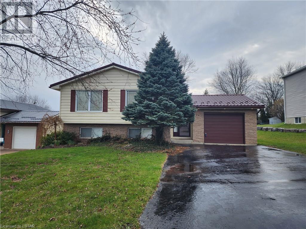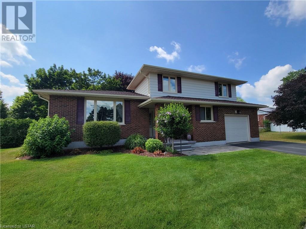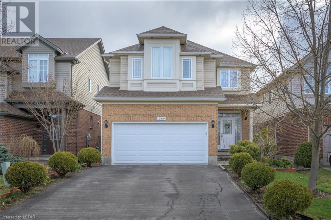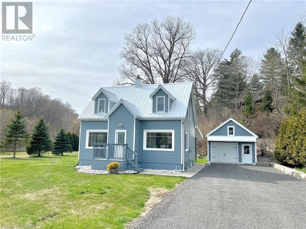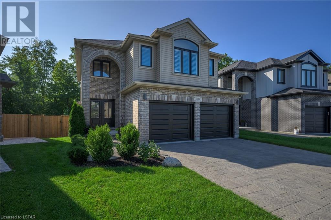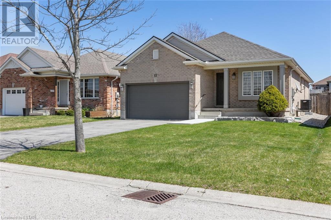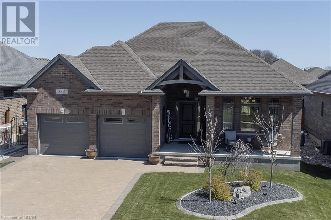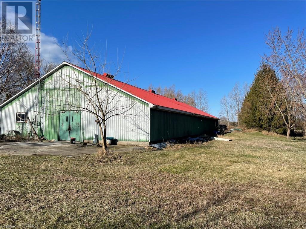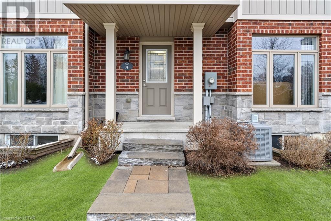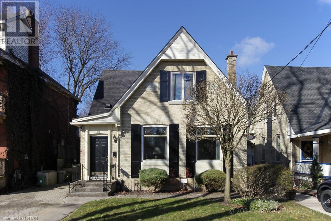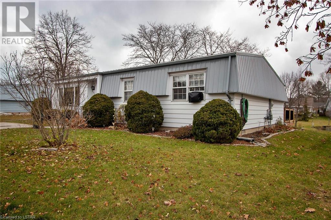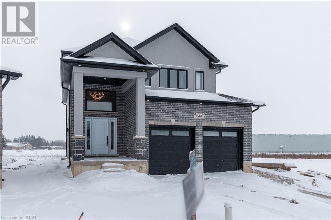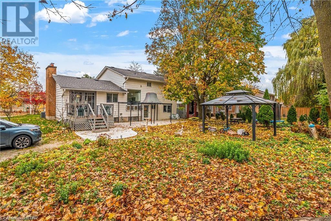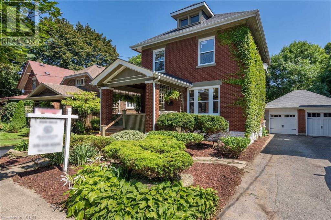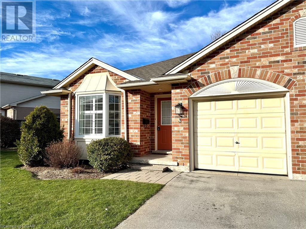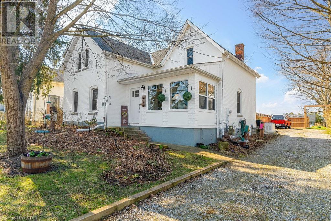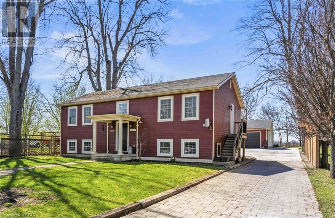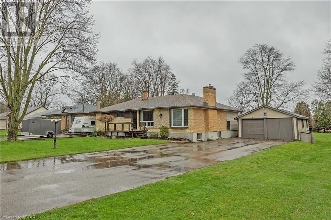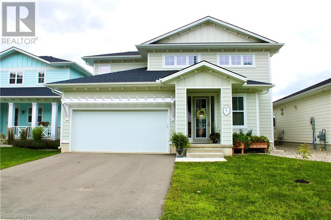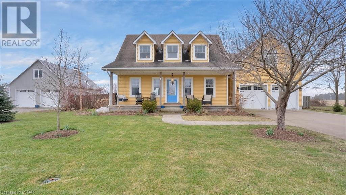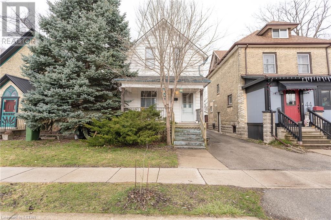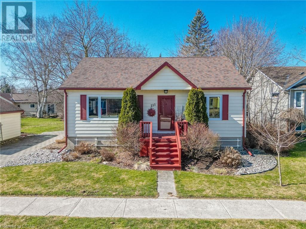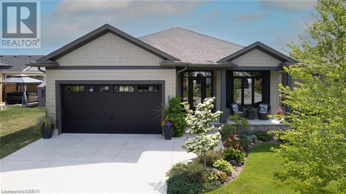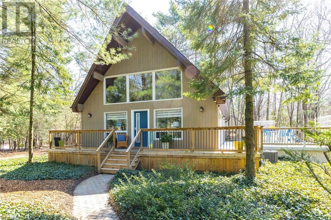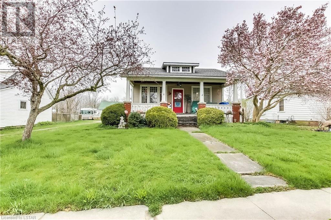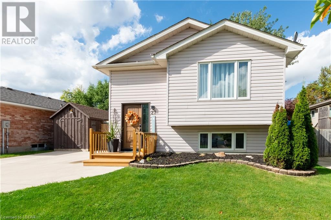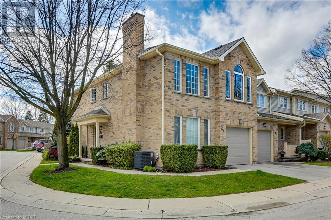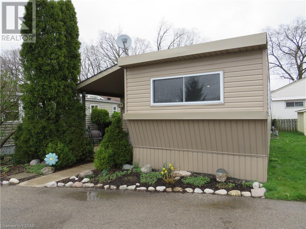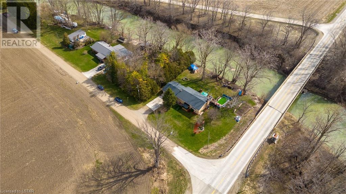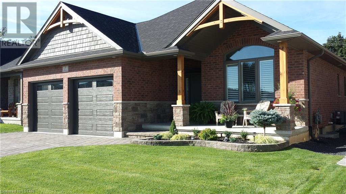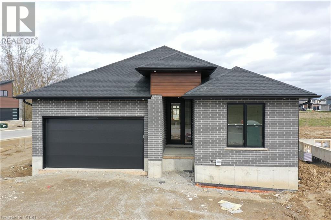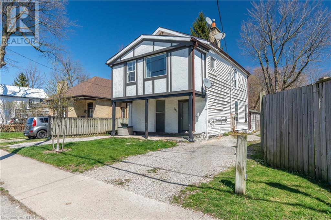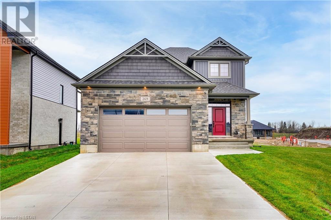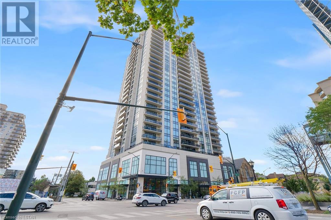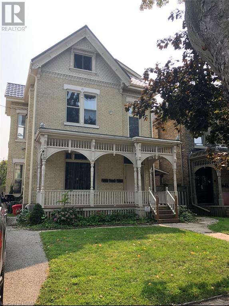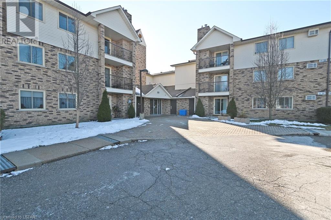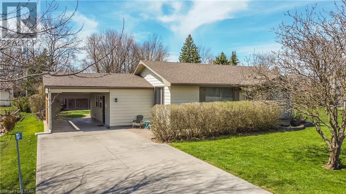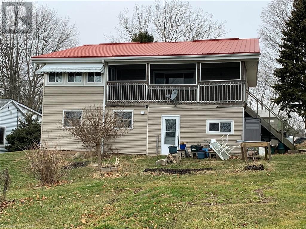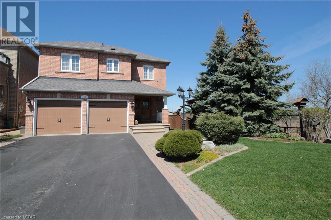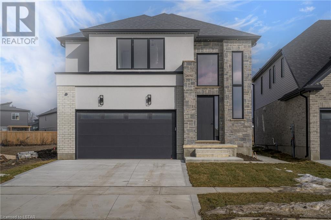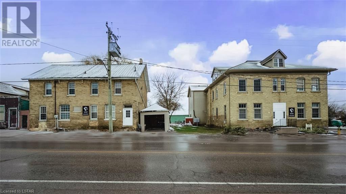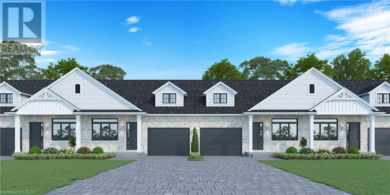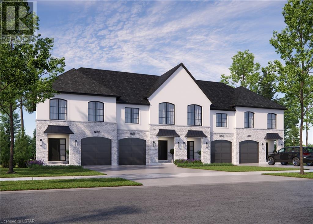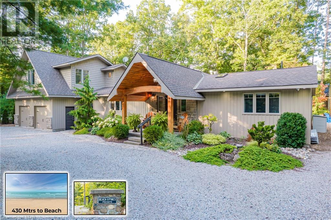35 Waterman Avenue Unit# 81
London, Ontario
Affordable Townhouse located close to all amenities. Use your love of HGTV to envision the possibilities and updates you could complete in this home! This home has 3 spacious bedrooms and 1.5 bathrooms with central air and a new gas furnace. The main level has a big living room with a wood burning fireplace (not WETT certified), dining room, large kitchen with an RO tap, and a 2 piece bath. Upstairs you’ll find 3 bedrooms plus a 4 piece bathroom, while the basement features a finished family room and the laundry/storage area. Walk outside to your private patio area that is fully fenced in. This condo has 2 parking spots (one numbered and one R), and is located within walking distance of restaurants, pharmacy and grocery stores. It is a short drive to White Oaks Mall, easy access to Highway 401/402, and LHSC (hospital) is less than 5 mins away. Location is everything! Some photos have been virtually staged. (id:19173)
Revel Realty Inc.
213 Leitch Street
Dutton, Ontario
Have you been dreaming of moving to a small town just outside the city? A place where you know your neighbours, can listen to birds- not sirens and feel comfortable letting your kids walk to school? This 2020 built bungalow has everything you've been looking for and more! With over 2600 finished square feet, 3+2 bedrooms and 3 full bathrooms, this home is not only perfect for a family, but could accommodate multi generational living as well. The back yard offers a manicured yard, beautiful deck and concrete pad as well as a hot tub! A gate leading out of the yard will take you to a large park with access to kids equipment and a near by pool! This home truly has everything and you'll find it all at 213 Leitch St, Dutton (id:19173)
The Realty Firm Prestige Brokerage Inc.
669 Chelton Road
London, Ontario
Beautiful Townhome with maintenance free living nestled in the family friendly Summerside neighbourhood of South London. This 2 storey Townhome features 3 spacious bedrooms, 3.5 bathrooms, finished basement and attached garage. Contemporary open concept main level with high end finishes including 9ft ceilings, engineered hardwood & ceramic flooring, 2pc Bath, gourmet Kitchen with quartz countertops & loads of pot lights. Living & dining area with large windows & patio door leading to a deck, perfect for relaxing or entertaining. Upper level offers a large Primary Bedroom with 2 walk-in closets & Ensuite Bath with tiled walk-in glass shower, 2 more spacious Bedrooms ,4pc bath & convenient upper level laundry. The lower level is finished with a large family room, full 4pc Bath & utility room with plenty of storage space. Some images are virtually staged. All of this conveniently located in Summerside’s family friendly community, close to schools, parks, trails, playground, shopping centers, hospitals, major transportation routes, including the 401 & Veterans Memorial Parkway & much more. (id:19173)
Infinity Realty Inc.
335 Thorne Drive
Strathroy, Ontario
LOT 43 THORNE TO BE BUILT! Build the home of your dreams with Wes Baker & Sons Construction. This print is still customizable and ready to fit you or your clients needs. Price may vary depending on the print you choose and square footage of the finished area. *Note* The picture of the house is for visualization. The look will depend on your choices. If you are looking for quality, that is all you will find in a Wes Baker Construction home! Located in Strathroy's north end with easy access to the 402. Mechanically you will have a 200amp panel, high efficiency furnace, central air, and garage door openers. This home is ready to be built so jump on it now and create a house to fit your needs!! (id:19173)
Century 21 First Canadian Corp.
Exp Realty
105 Dufferin Street
Belmont, Ontario
This 3+1 bedroom home is located in a friendly neighbourhood in the town of Belmont. A place where neighbours lend a helping hand. Begin with parking for 5 including the single garage, and a spacious yard inclusive of a welcoming back deck with pergola for shade. The generous foyer is a great beginning. This has access to the garage and the back yard and deck. Being a raised ranch you will notice the bright windows throughout, whether you are upstairs or down. The main living space upstairs enjoys an airy livingroom that opens to a gorgeous updated kitchen and dining area. You will love the solid counter tops and the rich cabinets. The appliances stay with the home to make the move easier. Enter the hallway to find 3 bedrooms and an updated main bath for your family. The master enjoys a convenient 3 pc bath. The lower level doesn't feel like a lower level since it enjoys the perks of being a raised ranch. The welcome additional space includes a large family room with wood stove ( not used by current owners), a convenient 2 pc bath, a bright bedroom, a den or workout space, and a laundry room. The entire home is complete, all you need to do is enjoy it. (id:19173)
Elgin Realty Limited
26 Anne Street
Aylmer, Ontario
WOW...complete refresh of the entire living space, including basement rec room, since January: all new baseboards, window & door trim, room & closet doors, new electrical plugs and switches, new ceiling lights, freshly painted (including closets) and professionally cleaned carpets!!! Please enjoy the virtually staged pictures. Unique side split design--entry level offers a large foyer area, laundry, powder room, office and the family room with custom built-ins around the fireplace and doors to the wonderful approx. 16' X 16' screened in deck. A couple steps up you'll find the living room, dining room and updated kitchen (2017): cabinets are 15 deep, undercabinet lighting, granite counters and the cool stand mixer lift is not to be missed. On the top floor there are 4 bedrooms and bath. Downstairs from the foyer is a spacious rec room and down a few steps from there you'll find the mechanical area and tons of storage. Oversized single garage, private and deep pie-shaped back yard (recent fence along back), approx. 12' X 15' shed. Extra info: gutter guards installed on the lower eavestroughs, 40 year shingles were installed in 2010, 2 stage gas furnace in 2012 & A/C in 2017, low e & argon windows in 2005, foundation re-parged in 2019, gas line in basement conveniently located to convert fireplace or BBQ to natural gas. (id:19173)
Showcase East Elgin Realty Inc.
1389 Pleasantview Drive
London, Ontario
Welcome to your dream home nestled in the picturesque Ballymote Woods neighborhood. Step into this immaculate two-story home and prepare to be captivated by its beauty and countless upgrades. This stunning residence offers four spacious bedrooms and 3 1/2 bathrooms, providing ample space for comfortable living and entertaining. As you enter, you are greeted by the warm embrace of new flooring that spans the entirety of the home and renovated kitchen, where culinary enthusiasts will delight in the seamless blend of style and functionality fitted with quartz countertops, contemporary cabinetry, and stainless-steel appliances, this culinary oasis is sure to inspire your inner chef. Upstairs you will discover 4 spacious bedrooms, each thoughtfully designed to provide comfort and tranquility. The master suite featuring a spacious layout, walk-in closet, and a lavish ensuite bathroom complete with modern fixtures and premium finishes. 3 additional bedrooms offer versatility and charm, providing ample space for guests, children, or a home office. Downstairs, the finished basement adds another dimension of living space, ideal for hosting gatherings or creating a cozy retreat. Complete with a full bathroom and an additional living area, this versatile space can easily accommodate a home gym, media room or guest quarters.Convenient access to the airport and major highways, this location effortlessly combines the charm of suburban living with the convenience of urban amenities (id:19173)
The Realty Firm Inc.
4025 Union Road
Southwold, Ontario
Welcome to this wonderful semi-rural family home located on a 3/4 ac lot within minutes of all amenities the Village of Port Stanley has to offer. Enjoy the best of everything here! Home is located minutes from lake access, boating, fishing, 3 beautiful warm sandy beaches, world-class restaurants, live music, professional live theatre, boutique shopping, golf, skating, hiking trails, milder temperatures and year round living! This 3 bdrm 1.5 bath home has been fully updated while still keeping its original charm. Freshly painted white throughout showing off the original hardwood details and flooring. Main floor features a modern kitchen at the back facing west with new appliances, hardwood cabinetry, open into a full dining room in the front with a large window facing east; then step thru across the hallway to the large living room with gleaming hardwood flooring and 2 large windows facing south and east. Upper level features 3 nice sized bedrooms all with lots of natural light and a 2 pc bath. The lower level is fully finished with a good sized family room, a full 4pc bath, lots of storage and laundry room, extra counter space and the utilities. New metal roof installed in 2022. Forced Air Gas Furnace 2022, Central AC, owned HWT 2022, Well and Municipal Water, on a clean septic system. Relax under the back outdoor extended roof on an oversized stamped concrete pad, ready for comfortable outdoor dining while watching the kids on a trampoline or in a pool in the backyard, lots of flat land for both. Extra guests who need to stay over? Dress up the loft above the detached garage / workshop as an extra private bedroom, add a washroom and it can become an accessory dwelling. Some terrific options for you and your family here on this property! This one wont last long in this market. Book your showing (id:19173)
Century 21 First Canadian Corp.
2180 Yellowbirch Place
London, Ontario
Step into 2180 Yellowbirch Place, an exquisite retreat nestled in the heart of Northwest London. This home embodies perfection, boasting sought-after amenities such as a two-car garage, double driveway, expansive lot, and a tranquil backyard that seamlessly blends into lush forest and trails. Upon entering, you'll be welcomed into a spacious open-concept main floor living area exuding modern elegance. The airy kitchen, adorned with stunning granite countertops, flows seamlessly into a generous dining and living space, leading to a captivating raised back deck. Explore this expansive timber deck featuring a charming pergola and sleek glass railings, perfect for hosting BBQs with loved ones or enjoying morning coffee amidst nature's serenity. Upstairs, discover four generously sized bedrooms, including a luxurious primary suite with a walk-in closet and ensuite, providing ample space for families to thrive. The professionally finished lower level unveils a bright family room, a roughed-in bathroom, and a walkout to a picturesque stone patio. Combined with the upper deck, this stone patio extends the home's living space by over 1000 sq ft, offering plenty of room for outdoor activities and relaxation. The spacious backyard is a haven for gardeners, children, and pets, providing ample space to play and explore amidst natural beauty. Recent updates such as fresh paint, new light fixtures, and elegant California shutters showcase the meticulous care and attention devoted to this property. Don’t miss the chance to make this move-in-ready home your own. Schedule your private showing today and discover all that this remarkable home has to offer. (id:19173)
RE/MAX Centre City Realty Inc.
15 Hagerman Crescent
St. Thomas, Ontario
Completely renovated top to bottom! Located in a quiet neighbourhood this 3 bedroom 3 bathroom home is spectacular! The pride of ownership is evident as soon as you enter this home. The open concept main floor features a beautiful kitchen with new stainless steel appliances, a large living room with a fireplace, primary bedroom with ensuite and walk in closet, second bedroom, large laundry room and a 4 piece bathroom all finished with modern touches. The basement is fantastic with a large bedroom, spacious recroom, office, gym/hobby room and a stunning 3 piece bathroom. The backyard has a new composite deck with glass railings and natural gas BBQ hook up. Around the side of the house new rock was placed so there is no need to cut the grass, as well as new armour rocks in the front garden. This home is a must see! Book your showing today!! (id:19173)
Blue Forest Realty Inc.
113 Collins Way
Strathroy, Ontario
ATTENTION PROFESSIONALS, RETIREES, GOLFERS AND EMPTY NESTERS. This absolutely gorgeous Dwyer built bungalow in South Grove Meadows next to Caradoc Sands golf course is a true gem. Featuring stunning hardwood floors, elegant Crown moulding and high-end finishings, this home exudes luxury. The main level boasts an open concept design with a bright inviting great room with a tray ceiling, a spacious eating area over looking the yard, and a gourmet kitchen with granite countertops, a large island with breakfast bar, a coffee station, lots of room to work and a walk-in pantry. The spacious primary bedroom retreat offers double doors, california shutters, a walk-in closet, and a luxurious en-suite with double sinks and a glass shower. Additionally, the main level includes a 2 piece powder room, a laundry room next to the primary bedroom and a formal dining room that could serve as a front den or another bedroom by adding doors onto the room. The lower level impresses with a large family room and its cozy gas fireplace, a bar area with plumbing roughed in and space for a games table as well as three bedrooms ideal for a growing family. One bedroom currently serves as a hair studio and could easily be converted back. The backyard oasis is a highlight with a stamped concrete patio, covered deck, privacy fence, lovely landscaping, a gas line for the bbq and a premium 13’ party swim spa/hot tub. The spa has waterfalls, blue tooth controlled and can be used as a swim spa or a big party hot tub and even a small pool in the summer. This home also features a Sandpoint system for watering the grass, a conduit for an electric car charger in the garage, six appliances, and a prime location close to shopping, the dog park and other great amenities in the south end of town. As a bonus the golf course is just a chip and a putt away. Whether you love to entertain or simply relax in style, this property is a must-see for anyone seeking luxury living in a prime location!!!! (id:19173)
Century 21 Red Ribbon Realty (2000) Ltd.
3767 Old Dexter Line
Sparta, Ontario
Located on the south side of Old Dexter Line with 6.4 acres and fronting on Lake Erie. One floor metal sided warehouse built on a concrete slab consisting of 4,488 square feet with a recently completed three piece washroom. Property is zoned OS1 and is classified as Hazard and is regulated by the Kettle Creek Conservation Authority. Zoning will only permit farm related uses. Zoning information and conservation map showing the location of the building available upon request (id:19173)
RE/MAX Centre City Realty Inc.
1010 Fanshawe Park Road E Unit# 3
London, Ontario
The two-story townhouse at JACOBS RIDGE is currently for sale, offering a tempting prospect. With 1,625 square feet of Energy Star Certified living area, this Rembrandt Volendam model is built. with a full family area on the lower level, three bedrooms, one and a half baths, and excellent finishes all around. Including a private courtyard, two owned parking spaces, and five appliances. Grass, snow removal, and outside upkeep are all included in the affordable condo fees, providing the ultimate in condo living. Situated in a top-notch school district and only a short drive from a number of attractions, including Masonville Mall, UWO, London Airport, and University Hospital. School Bus available for the residents. Right now it is rented. Appointments are required to view. (id:19173)
Shrine Realty Brokerage Ltd.
873 Waterloo Street
London, Ontario
Wonderful opportunity in the heart of Old North! This owner occupied duplex is perfect to continue with the current set up or add additional residential units for extra income or easily convert to a single family living. The main floor owner occupied suite offers two bedroom, two bathroom owner, compact updated kitchen, main floor laundry, a wonderful formal living room with gas fireplace and spacious dining room. The main floor family has a second gas fireplace and wonderful windows overlooking the garden. An added bonus is the fabulous screened-in sun porch. The second floor unit offers two bedrooms, one bathroom, ensuite laundry and a private sundeck. The property has two hydro meters, two water meters and two separate hot water heaters. The lower level has potential for another unit with great ceiling height and a separate exterior entrance. Abundance of parking with front and rear drives plus a double car garage. This area is sought after with its desirable location close to downtown, UWO, walking distance to St. Joseph Health Centre, and some fantastic downtown amenities including Victoria Park and award winning restaurants and night life. (id:19173)
Royal LePage Triland Realty
413 Shannon Boulevard
Grand Bend, Ontario
GORGEOUS POND VIEW SITE IN GRAND COVE ADULT LIFESTYLE COMMUNITY! This 2 Bedroom and 2 Bathroom site-built home backs onto the fountained pond. Enjoy the all seasonal views of the pond and the mature landscaping while sitting on the rear deck or gazing out the large windows of the family room. Enjoy this carpet-free home. Spacious living room with cozy fireplace to enjoy on those chilly winter nights and a sunny southern exposure to enjoy during the day. Kitchen has plenty of counterspace and cabinetry including a large pantry and exit door to accessible wheelchair ramp. The bonus room is currently being used as a workshop/exercise room. Separate laundry room with great cabinet storage. Grand Cove is a gated, year-round Community of approximately 400 homes. The Clubhouse offers daily activities, with gym, pool tables, darts, computer room, hobby room, library, dance floor, full size kitchen. Wood-working Shop is in a separate building. Outdoor activities include heated saline inground pool, lawn bowling, pickleball/tennis, shuffleboard, walking trails and bocce, dog park. Grand Cove is a short walk to the beach to enjoy some of the best sunsets in the world and one of the best Blue Flag Beaches in Canada. (id:19173)
Next Door Realty Inc.
244 Greene Street
Exeter, Ontario
Welcome to this brand new luxury home presented by R&M Holdings. This executive home boasts 4 oversized bedrooms done with the highest quality of finishes. The main level features an open concept living, dining and kitchen area that flows seamlessly throughout. This space is perfect for hosting and entertaining guests on any occasion. The unfinished lower level allows you to design your dream living space, additional office, or a fitness centre right in your own home. Situated on a premium corner lot backing onto an open green space in the sought after town of Exeter, this home offers you the small town feel while maintaining a luxury level of living. Just a short drive to the shores of Grand Bend, and a 35 minute drive to London this home is perfectly situated for comfort and convenience. Tons of local shopping and amenities within walking distance- including dining, walking trails, and the local community centre. Experience quality, extravagance, and design like no other with R&M Holdings. (id:19173)
Century 21 First Canadian Corp.
1155 Royal York Road
London, Ontario
Experience the epitome of comfort and elegance in this meticulously crafted home in London's Oakridge neighborhood. Boasting over 2000 sq ft, it's ideal for family living and entertaining. With two kitchens, office, and extra bedroom on the main floor, plus three spacious bedrooms upstairs, it caters to every need. The basement's full washroom and large rec room offer additional space. Natural light floods in through large windows, creating a warm atmosphere. Outside, enjoy the private backyard oasis. Don't miss the opportunity to make this exceptional house your home, with potential for a legal duplex generating $4700/month in rental income. Schedule a viewing today! (id:19173)
Shrine Realty Brokerage Ltd.
6 Westcott Street
London, Ontario
Welcome to 6 Westcott, one of the most incredible locations in Wortley Village. This 3 bedroom, 2 story, classic century home has been extensively and professionally renovated while maintaining much of its character and charm. The best of new and old with new roof, windows, kitchen, bathroom, garage door, air conditioning, updated plumbing, electrical and light fixtures and all the original character maintained. As soon as you enter you can feel the attention to detail and appreciation for restoring this home to its former glory. Freshly painted throughout, you'll love the restored original wood moldings and floors. In the living room you'll find a gas fireplace with floor to ceiling built ins. Beautiful original glass doors take you through to the spacious dining room. A sparkling new white kitchen with marble counter tops and stainless steel appliances is a highlight on the main floor. Upstairs, you'll find a newly renovated bathroom including tub and tile, and an added wall to create a true 3 bedroom home, all with fresh new doors and carpet. The unfinished basement is clean and dry with a good ceiling height, ready for finishing if you choose. Gorgeous front and back decks are the icing on the cake for this Wortley Stunner located on a quiet, family friendly, dead end street and backing onto a neighbourhood park. You'll also love the easy walk into the Village or to downtown. Must be seen to be appreciated. (Please note, some photos were previously staged.) (id:19173)
Keller Williams Lifestyles Realty
1625 Attawandaron Road Unit# 3
London, Ontario
Welcome to “Trillium Walk” a small private 14 unit enclave of one floor condos in London’s Northwest. This well-maintained end unit offers numerous upgrades and is perfect for professionals, empty nesters, or retirees. The unit features upgraded wood floors, and a natural gas fireplace. Open concept living/dining area with a gas fireplace connecting to a private deck. Large master bedroom with three piece ensuite and large walk in. Second bedroom can be used as a den or guest room. Main floor laundry inside a bathroom. Attached single garage with inside entry. Partly finished basement is used as a spacious family room. Vaulted ceilings and big windows allow for ample natural light through the home. With two bedrooms and two bathrooms on the main floor, there's ample personal space. Located near Western university, and walking distance from the Museum Of Archeology, Sherwood Forrest Mall, Sunningdale Village Shopping, public transit, hospital, and walking trails! (id:19173)
Streetcity Realty Inc.
104 Main Street
Glencoe, Ontario
This home has it all! A blend of modern updates, convenient features, and a beautiful setting. This gorgeous 1.5 storey brick home is situated on a spacious 1/2 acre lot. The home has been extensively renovated, with various improvements. Some notable updates include energy efficient windows and doors (2019), luxury vinyl flooring and trim (2023), and a new kitchen featuring solid maple shaker cabinets, quartz countertops, and pantry for ample storage (2019). The upstairs bathroom was updated (2024) with a tub/shower combination & in the laundry area an added walk in shower was installed (2024). The attic has been insulated with spray-foam for energy efficiency, and the house is protected by an automatic generator (2019), ensuring uninterrupted power during outages. Newer furnace and air conditioner (2015), the entire interior & exterior have been painted (2022/2023), and new shingles (2019). The electrical panel has a capacity of 200 amps & high-speed internet is available. The home features spacious principal rooms, including a large primary bedroom with plenty of closet space. There is a bonus room that could serve as a dressing room or nursery. The rear yard offers various options for family enjoyment, with a sizable covered deck, a greenhouse, and two sheds (one of which has its own 30A panel). Additionally, there is a large shop with 60A hydro, providing ample space for projects or hobbies. There are landscaped gardens bursting with perennials, shrubs, edibles, and shade trees. The location is ideal, within walking distance to downtown and Tim Hortons. Glencoe is a growing area with several amenities, including shops, restaurants, grocery stores, pharmacies, medical and dental services, an arena, a library, and schools, a hospital is also nearby. (id:19173)
Keller Williams Lifestyles Realty
108 Main Street
Glencoe, Ontario
Escape to the idyllic small town of Glencoe, where this 5 bedroom, 2 bathroom home awaits, offering a harmonious blend of modern comfort and natural beauty. Situated on a half acre lot, this serene property offers a detached, insulated Garage with Workshop, and an additional, large 10x16 Storage Shed (2023). The main floor of the home has a spacious and inviting open concept layout, seamlessly blending the large Kitchen, Dining and Living Room areas for effortless entertaining and convenient every day living. Step out the French Doors onto the private sundeck, where you'll find the gazebo and floating lower deck (2023) and the relaxing Koi Pond (2022), perfect for unwinding and enjoying the peaceful surroundings. Also located on the main floor are two good-sized bedrooms and a recently renovated 4 pc main bath (2024). The lower level boast 3 huge bedrooms, all flooded with natural light and tastefully decorated. Enjoy an open concept family room space, laundry room and updated 3 pc bathroom (2023) on this lower level. For the car enthusiast or hobbyist, the Shop, with parking for 2 cars awaits, providing ample space for projects and storage. Additional storage needs are met wit the new storage shed, ensuring plenty of room for all your outdoor essentials. Situated on a deep lot, this home offer privacy and space to roam, with endless possibilities for outdoor activities and relaxation. Discover all Glencoe has to offer - amenities include financial institutions, grocery stores, pharmacy and medical clinic, dentist office, and optometrist. Local boutiques, restaurants, elementary schools and high school, hockey and curling arenas, public pool, Via Rail service, minutes to Hospital and Wardsville golf course with many conservation areas in close proximity. (id:19173)
Century 21 First Canadian Corp.
1379 Kostis Avenue
London, Ontario
RURAL LIVING IN THE CITY OF LONDON. FANTASTIC BUNGALOW ON A DOUBLE LOT LOCATED ON A DEAD END STREET ON THE EASTERN BOUNDARY OF LONDON. 3+1 BEDROOM WITH A 4 PIECE BATH ON THE MAIN FLOOR. THIS BEAUTIFUL PROPERTY BOASTS A LARGE DETACHED GARAGE/WORKSHOP, AND ABOVE GROUND POOL. THE LARGE OPEN MAIN FLOOR WALKS OUT TO A SUNROOM CONTAINING A SAUNA AND A HOT TUB FOR ENJOYING THE VIEW OF THE ENORMOUS BACK YARD. (id:19173)
Royal LePage Triland Realty
427 George Street
Port Stanley, Ontario
Welcome to the club!! Listen to the waves from your front door! This 2021 built 1724 sq ft 2 storey Anchor model with many upgrades in Port Stanley’s Kokomo Beach club is sure to impress. Walking distance to the beach, walking trails and down town, The main floor boasts 9' ceilings, crown moulding, luxury vinyl plank flooring and an open concept living room and kitchen with ceiling height cabinets, quartz counter tops, island and gas stove. Also on the main floor is a large primary bedroom with upgraded 4-piece ensuite, walk in closet and laundry room. The second floor has 2 additional large guest bedrooms and another upgraded 4-piece bathroom and oversized landing perfect for the home office. Complete with all appliances. Sitting on a large lot with a 2 car garage .Minutes from Kettle Creek Golf Club and protected forests, the Kokomo Beach Club is home to a luxurious club house featuring a pool, fitness center and elegant party room at an extra cost. (id:19173)
RE/MAX Centre City Realty Inc.
9263 Furnival Road
West Elgin (Munic), Ontario
Looking for an amazing home in the country? Stop, watch the video, you have found it! Sitting on a half acre lot, with a double car garage, plus a large shop, there is ample space for your hobbies, toys & vehicles. A short walk to Lake Erie, where you will find the Port Glasgow Yacht Club & Marina with a boat launch, restaurant, ice cream shop & beach. Built in 2008 this home has modern finishes blended with country charm throughout. The main floor is spacious & bright with lots of natural light, a gas fireplace in the living room, a country kitchen with pantry & lots of counter space that opens to the dining area, plus laundry & powder room. Also on this level there is the primary suite with a 5 piece ensuite featuring a Caml-Tomlin clawfoot soaker and custom shower & walk in closet. Above the garage there is a large multipurpose room that works well for a bedroom, office space or games room. There are 2 large bedrooms on the second floor with a full bathroom. Basement is fully finished with a large rec room, additional bedroom and full bath. Lots of storage space in the utility room. Catch amazing sunrises on the front porch and breathtaking sunsets off the covered back deck. Imagine the fun this summer in the pool or the nights enjoying a campfire or seeing the constellations from the hot tub. The shop is worth a second look; 2 over-sized garage doors, ample space to work on vehicles or hobbies, wired for a welding plug, wood burning stove & plenty of second level storage. Some other features of this home include 200 amps, high speed fibre internet & fenced yard. For a complete list of features or to book a showing, contact today. (id:19173)
Royal LePage Triland Realty
42 Balaclava Street
St. Thomas, Ontario
Ideal downtown location, walking distance to many great restaurants, shops and more. Ready to welcome you home, this property features 3 bedrooms all with hardwood floors, 2 full bathrooms and ample space for the family including the living room, formal dining room, eat in kitchen, plus rec room downstairs. The basement has been set up with a kitchenette and can have a separate entrance via the side door - ideal for multi-generation living with living space, full bathroom & kitchenette. Check out the full listing with the 360º virtual tour then book a time to see it in person. (id:19173)
Royal LePage Triland Realty
255 Carling Street
Exeter, Ontario
Pride of ownership is evident throughout this 4 bedroom, two bathroom bungalow in the town of Exeter. An open concept main floor provides clear sight lines from the updated kitchen to the dining area and living room and features an abundance of natural light. There are two generously sized bedrooms and a 4 piece bathroom as well. There are hardwood floors on the main level and built in cabinetry in the living room, adding to the appeal of the home. Another great feature to this home is the side entrance which leads to a fully finished basement that is set up as an in-law suite. The lower level features a full kitchen, two bedrooms and a four piece bathroom. There is also a large room with the laundry, storage and mechanical. There is plenty of parking outside as well as a detached garage with a cement floor and hydro. The large deck overlooks the backyard, and the gas line for the bbq makes it a great space for the summer. The home features gas heat, central air, 100 amp breaker panel, and a generator hook up. (id:19173)
Coldwell Banker Dawnflight Realty Brokerage
68 Deerfield Road
Grand Bend, Ontario
Welcome to this stunning spacious home decorated with an artistic flair and impeccable taste in rich colours and unique wall treatments. This home is a custom build by the owner which is superior to a builders level of finishes. A very spacious floor plan includes a grand foyer welcoming you into the open concept great room with fireplace and oversized kitchen/dining area with tons of cupboards, a huge island with Induction cooktop, built in wall oven and microwave, stainless steel double farmhouse style sinks and pantry. There are also 2 bedrooms and 2 full bathrooms & laundry room on the main floor. The patio door opens to a covered deck and professionally landscaped yard. The lower level boasts a large family room with softwood board walls creating a rustic flair, a sauna room and two bedrooms with a full bathroom. There is plenty of storage area in the utility room. Siding is James Hardie cement board. Ideally located within easy walking distance to shopping, Main St. and the beach with its world-class sunsets. (id:19173)
Oliver & Associates Trudy & Ian Bustard Real Estate Brokerage Inc.
10291 Pines Parkway
Grand Bend, Ontario
Discover the perfect blend of spacious rustic charm and modern elegance in this stunning 5 bedroom, 3 full bathrooms, beautifully renovated A-frame cottage-home, ideally situated in the highly sought-after lakeside community of Southcott Pines. From the meticulously landscaped gardens enhancing its curb appeal to the expansive outdoor living spaces designed for year-round enjoyment, this property offers a distinctive lifestyle opportunity. This unique character property is not just a home, but a retreat that promises tranquility and up-scale living with every detail crafted for comfort and style. Located just moments from the shores of Lake Huron, it offers an unrivalled lifestyle where elegance meets practicality. A perfect opportunity to make this dream property your own, or a turnkey investment vacation rental. Experience the charm and sophistication of 10291 Pines Parkway firsthand and start your journey to a life of lakeside beauty. This beautiful cottage-home comes completely furnished as you see it! (id:19173)
Keller Williams Lifestyles Realty
40024 Talbot Line
St. Thomas, Ontario
Welcome to this hidden gem in Talbotville! Tucked away on over 2 acres of picturesque land, this property is a true oasis boasting not just one, but two charming homes, accompanied by a barn and a captivating stream with a quaint bridge crossing over it. As you approach, the inviting front porch of the main bungalow sets the stage for the warmth and comfort that awaits inside. Step through the door to discover a cozy living area with a stunning reading nook, two bedrooms, and a convenient 4-piece bathroom and laundry. Also on the main floor, a cozy kitchen with sliding doors opening onto the back deck, perfect for morning coffee or hosting evening barbecues. Downstairs, ample storage space and an additional laundry area adding practicality to the home. Outside, the sprawling green space beckons exploration and relaxation, providing an ideal backdrop for play and leisurely strolls. Additionally, the second property features three bedrooms, a bathroom, a kitchen, and a living room, offering versatility and endless possibilities for various living arrangements. Don't let this unique opportunity to own a slice of tranquility in Talbotville slip away! (id:19173)
RE/MAX Centre City Realty Inc.
27 Robin Street
Ailsa Craig, Ontario
Check out this 4 Bedroom, 2 Bath Family Home in Quiet Location. Tasteful Updates, New Flooring throughout. Bright & Open Living Area with large Living Room, Kitchen with New Appliances and separate Formal Dining Area. Patio door access to backyard. Primary Bedroom with large closet. Lower Family Room with Gas Fireplace. Updated 3pc bathroom. You will love Summer in this Cottage Style backyard with low maintenance Patios & Gardens with Pool (new liner), Storage Shed, Concrete Patio with Custom Shed with hydro and sliding entry gate. Concrete driveway with ample parking. (id:19173)
Exp Realty
10 Rossmore Court Unit# 64
London, Ontario
Welcome to 10 Rossmore Court nestled in the sought-after Highland neighbourhood! This exceptional end-unit townhouse condo offers the perfect blend of elegance, convenience, and low-maintenance living. Featuring 3 bedrooms, 4 bathrooms, finished basement, and an attached single car garage. The main floor has beautiful hardwood flooring leading to a bright family room with soaring ceilings and a gas fireplace. An additional living room is adjacent to the updated eat-in kitchen with new countertop, backsplash, sink & faucet (2023). Step outside to your private outdoor patio, perfect for enjoying the surrounding mature greenery. Upstairs you'll find a spacious primary bedroom with double closets and an ensuite bathroom, along with two more generously sized bedrooms and another full bathroom. The finished lower level offers even more space, with a freshly painted family room, a bonus room, and two-piece bathroom. Recent updates include carpet in the bedrooms, main floor living room and stairs (2022), toilets (2022), lighting fixtures (2023), and new windows in the primary bedroom (2023). This move-in ready condo presents an unparalleled opportunity for comfortable living in a serene setting. Surrounded by the lush Highland Woods and close proximity to shopping, parks, trails, schools, hospitals, and highway 401 & 402. Book your showing today! (id:19173)
Century 21 First Canadian Corp.
198 Springbank Drive Unit# 72
London, Ontario
1975 Marlette 12'x52' 2 bedroom Mobile Home in Retirement Community located in The Cove Mobile Home Park. Year round park situated on Springbank Dr near Greenway Park. This remodeled mobile features a 244sq ft addition with a second bedroom and sliding doors to a private deck where you can enjoy your morning coffee or relax with an evening beverage. This 2nd bedroom could be used as an office/den/computer room. The addition also features a separate dining room open to the kitchen/living room/open concept area. Just down the hall you will find a separate laundry room with storage, a large master bedroom, and a 4pc bathroom. This spacious home is carpet free with laminate and vinyl flooring throughout. Just step outside to the private, maintenance free yard with deck, patio, plus a large 10'x12' shed with a loft. Furnace (2022), electrical and plumbing updated (2024), rental hot water tank (2019). Lot fees $755.71/month: INCL $700.00 fees + 50.00 water + $5.71 for property taxes, garbage and recycling pick up, park maintenance. Offers conditional on Land Lease approval. Owners must be 50+ to own and live in this park. No rentals allowed. Within walking distance to downtown, Wortley Village, Southcrest plaza for all your shopping needs, Close to Springbank Park, Greenway Park, dog parks, and lots of trails. (id:19173)
RE/MAX Centre City Realty Inc.
8698 Bog Line
Thedford, Ontario
Welcome to 8698 Bog Line. Take in this rare opportunity to own a slice of paradise along the beautiful Ausable River. Relax after a long day by casting a line, or enjoying a bon fire by the river. This property features serene privacy all while being 10 minutes to Port Franks, 20 minutes to Grand Bend, and only 45 minutes to London! Come home and park in your massive heated and insulated garage with room for a gym and workshop as well as 2 vehicles. The interior is wonderfully set up as two separate living spaces. On the main level you'll find 2 bedrooms and 1.5 Bathrooms. A spacious Primary Bathroom with glass shower and large jetted tub that will melt away the stress of any work day. Large open concept kitchen and dining space that access your multi-level back deck. The ample sized Living Room with large bay window provides exceptional natural light during the day, and a cozy spot to unwind in the evening. In the Lower Level suite you'll find 2 bedrooms and an office, kitchen, and 3-piece bathroom with laundry hookup. Top it off with a propane fireplace surrounded by a stone wall in the family room, and a sunken screened in porch with access to the beautiful yard out back. Outside is an adventurer's dream! Launch a canoe or pedal boat right from the backyard and relax on the river. Tend to your vegetable garden, swim in the above ground pool, or take in a bon fire in the evening and stare up at the stars. The possibilities are endless on this 1/2 acre of river tranquility. (id:19173)
Prime Real Estate Brokerage
7 Lindsay Crescent
Strathroy, Ontario
Better then new, this home was the model unit and is loaded with updates for the discerning buyer. Including California shutters, custom blinds, and a gourmet kitchen with high end appliances! No expenses spared! Enjoy your summers relaxing and let your built-in irrigation and Sandpoint (no cost for exterior water use!) maintain your lawn. Plus, the modern convenience of an Electric charger hookup in garage with workbench for all your projects. This property is lovingly cared for. All major construction complete in the neighbourhood, you can move into a almost new home and watch the trees grow. Plus the new Park directly across the street will be a great place for kids (or grand kids to play) and due to backing onto a country rd, leading to the golf course or shopping only minutes away!. This home is great for 1 floor living with loads of space for family to visit or a growing family that needs multiple living areas. (id:19173)
Pc275 Realty Inc.
141 Greene Street
Exeter, Ontario
Welcome to your new oasis of comfort & style! Nestled in the latest subdivision in Exeter, Ontario. This magnificent bungalow promises luxurious living. Designed for those who appreciate the finer things in life, this home will offer an unparalleled blend of elegance, modernity, & tranquility. This all-brick Bungalow boasts a spacious open concept floor plan with 1,950 sqft of finished living space with 3 bedrooms & 2 full bathrooms, providing ample room for you & your family to grow & enjoy. The design of this home is a testament to modern aesthetics. High end finishes, large windows, & thoughtful layout to ensure that your future home is not only stunning but also functional. The heart of the common area, the kitchen, is a chef’s dream come true. Butler’s pantry, custom cabinetry, with a spacious island perfect for preparing your daily meals & social gatherings. The great size dining area has large sliding doors to access the backyard, & a spacious great room to enjoy your time with your family & social gatherings. The primary suite is very private, featuring a walk-in closet & a spa-like ensuite bathroom with a soaker tub for relaxation. The main floor also features an additional 2 great size & comfortable bedrooms with a shared main bathroom & laundry for convenience. Additional features include: Corner lot, 9ft ceilings in the unfinished basement & main floor, high efficiency heating building materials & equipment, double car garage with inside entry, hardwood floors in the great room, dining room, kitchen, bedrooms and hallways, tile floor in the laundry & bathrooms. Concrete broom finish driveway and sodded lot that will be done by the end of May 2024. Exeter is a growing community located just 35 minutes to North London, & 20 minutes to the beautiful shores of Lake Huron in Grand Bend. There are plenty of opportunities for employment both in Exeter & the surrounding communities. (id:19173)
Century 21 First Canadian Corp.
140 Rectory Street
London, Ontario
Amazing triplex in the heart of London, close to Downtown & tons of amenities. This great investment opportunity offers ample parking, fenced backyard, separate hydro meters, separate entrances to each of the units and parking on both sides of the property. Unit 1 is a 1 bedroom + den and pays $745.94 monthly and is currently month to month. Unit 2 is a one bedroom + den that pays $783.00 monthly and is month to month. Unit 3 is a two bedroom that pays $1750.00 monthly and is currently leased until January 2025. None of the units are in the basement! Zoning permits an ADU, providing even greater potential and revenue opportunities. This property is a great addition to your existing portfolio or for someone looking to purchase their first investment property. Don't wait; check out this amazing opportunity today! (id:19173)
Thrive Realty Group Inc.
269 Greene Street
Exeter, Ontario
Welcome to 269 Greene Street located in Buckingham Estates in the beautiful town of Exeter. This two storey home is perfect for your growing family. The main floor offers an inviting foyer with open concept living. The 9ft ceilings and large windows flood the space with natural sunlight, creating an inviting atmosphere for entertaining and family gatherings. The kitchen features a nice sized peninsula, soft closing cabinets, quartz countertops, a pantry, and appliances. Adjoining the kitchen, a dinette awaits with direct access to your back deck and yard. The main floor also features a comfortable size great room to entertain guests, a 2-piece bathroom and a generous size mudroom/laundry room. On the second floor you will find a spacious primary suite, with an ensuite that has a tiled shower, double sink vanity with quartz countertops. Three additional bedrooms offer ample space for family and guests, a 4-piece main bathroom completes this level. In the garage you will find lots of room (20'7 x 24'7) as well as second entry to the basement. The exterior of this home is fully finished with a concrete double wide driveway. This home is conveniently located in a friendly neighborhood, with easy access to schools, parks, shopping, and dining. Exeter is a growing community located just 35 minutes to north London and 20 minutes to the beautiful shores of lake Huron in Grand Bend. (id:19173)
Century 21 First Canadian Corp.
505 Talbot Street Unit# 803
London, Ontario
Capitalize on this once in a lifetime opportunity in Azure at an unbeatable price! This rare 'Liberty' Unit is located on the 8th floor with a cozy 760 sq ft of beautiful views from its floor to ceiling windows and your own private balcony. This stunning suite is perfect for a resident doctor, young professional, or savvy investor looking to expand their portfolio! From the moment you walk in, this home exudes pride of ownership as evident in its immaculate condition. Every inch of this unit is unparalleled in the building with an open concept kitchen/living area, built in electric fireplace, granite countertops and hard surface flooring throughout. The primary bedroom comes complete with a walk-in closet and an elegant but private view. In-suite laundry and a storage locker just steps away offers plenty of space. Covered underground parking, heat, hydro, and water are all included in this stunning condo. Some of the best facilities in the city are located on the 29th floor patio with a gas fire pit, BBQs, lounge patio furniture, private area, full gym, pool table, golf simulator, kitchen & wet bars, library & guest suite! These one bedrooms are a rare commodity so book your showing now! (id:19173)
Century 21 First Canadian Corp.
303 Wolfe Street Unit# 3
London, Ontario
Location location! Beautiful updated back unit located on sought after Wolfe St. Across from Victoria Park and close to UWO. This 3 bedroom unit has been Nicely renovated inside including brand new bathroom, new flooring, In unit laundry, new appliances. Separate gas furnace and central air. Private Deck and private parking. (id:19173)
Royal LePage Triland Realty
440 Wellington Street Unit# 310
St. Thomas, Ontario
2 bedroom condo, fantastic location across the street from the Elgin Centre with many stores and services. Very convenient, easy walking area. East facing, morning sun, 3rd floor, elevator, secure entry, large balcony, gas fireplace, 2 air conditioners, appliances included, lots of parking available, large rooms, well cared for unit. Very sought after location. Quick closing may be possible. (id:19173)
RE/MAX Centre City John Direnzo Team
71247 Sandra Street N
Dashwood, Ontario
This cottage country gem is located just minutes from Grand Bend and nestled in a private community with its own private beach. A 3+1 Bedroom bungalow with a full basement on a good size lot with ample greenspace surrounding the property. The property has a carport and a concrete double driveway with lots of parking for visitors. The home is more than you can ask for in a cottage property. The open concept main floor is bright and great for entertaining with easy to maintain laminate and tile flooring throughout. The bonus room located off of the carport features a fireplace and rear access to a nice sundeck and good size yard. The basement is large and partially finished which allows for an extra room for guests and a lot of room for extra storage. All of the basics such as electrical, plumbing, roof and windows have been updated over the years, making this cottage move in ready and easily enjoyed all year round. The tranquil community boasts an amazing beach with walking access just a block away. Truly a perfect place for a family getaway from the hustle and bustle of the city or just as welcoming as a beach dream retirement property for those looking for a peaceful place to do so. Plan a drive to Cottage Country and book a showing today! Note; most furnishings and household items are negotiable and can be included. (id:19173)
Pinheiro Realty Ltd.
30833 Fingal Line
Wallacetown, Ontario
• Note: This property is known as 6285 Grandview Line, Wallacetown but is located in the community described as 30833 Fingal Line. • Are you looking for a winterized cottage that has not only a a great view of Lake Erie but has a footpath access to its fabulous beachfront? Then you need to checkout this fabulous winterized cottage! • This home is located on a 60' x 120' leased land lot in a quaint beach community of 18 cottages just 20 minutes west of St Thomas. • The second level, which provides spectacular southerly views of Lake Erie, consists of a bright Livingroom, an eat-in Kitchen with a propane stove, a Dinette, 2 Bedrooms, a 4 piece Bath and a screened porch that's perfect for viewing the lake 24 hours a day. • The main level features Bedroom number 3, a Laundry / Entrance Foyer, lots of storage rooms and an oversized single car Garage. • Outside you'll find a double wide gravel drive, a steel roof and maintenance free vinyl siding. • Annual costs include Land Lease $3,582.15, Municipal water fee $275.00, Taxes $641.99, Insurance $100.98, Road maintenance $200.00 and Common Area Maintenance $229.97. • The new owner will be required to complete an application and enter into a 5 year land lease with the property owner. Costs shown are current costs. Property owner / Landlord has first right of refusal on all Offers. (id:19173)
Coldwell Banker Star Real Estate
89 Echoridge Drive
Brampton, Ontario
Stunning custom 2 storey home on a premium walk-out lot featuring a 1 bedroom apartment with a separate entrance. This well maintained one owner home is situated at the end of the street beside a pond and greenspace, which offers nice privacy and space. Great location close to schools and parks. 4+1 bedrooms, 3.5 bathrooms, 2 kitchens, and 2 laundry rooms. Pride of ownership is evident in this home and features many upgrades and improvements over the years including the new roof shingles in 2018, furnace and AC in 2017, custom trim, doors, crown moldings throughout, remodeled kitchen and bathrooms with granite countertops, hardwood, laminate and ceramic tile throughout. Spacious master suite with a tiled shower, custom vanity, soaker tub, and walk-in closet. Outside you'll find gorgeous trees, and landscaping, covered front porch, 4 parking spaces, 2 decks, a patio, brick barbeque, and a storage shed. (id:19173)
RE/MAX Centre City Realty Inc.
2692 Heardcreek Trail
London, Ontario
Welcome to the Blanca model at 2692 Heardcreek Trail in Foxfield Subdivision. This stunning 4 bedroom residence with main floor laundry epitomizes contemporary living, enhanced by Bayhill Homes' standard premium upgrades and features. Step into the heart of the home where the upgraded kitchen beckons with quartz counters, pull-outs and ceiling-height cabinets, accompanied by a spacious island for culinary convenience. The living room boasts a captivating feature wall with a linear fireplace and built-ins, creating a cozy and stylish focal point. Luxury extends throughout with quartz counters gracing the butler's pantry, laundry room and bathrooms. Upgraded light fixtures and numerous pot lights illuminate the space, showcasing the beauty of engineered hardwood floors transitioning seamlessly into tile in wet areas. Outdoor living is embraced with a covered back porch featuring lighting and a concrete patio, overlooking the already sodded grounds. The exterior is further enhanced by a concrete driveway and sidewalk, providing a warm welcome. Entertainment and security converge with built-in hardwired speakers on the main floor and outside, complemented by hardwired outdoor cameras and receiver. Ascend to the second floor to discover a spa-like ensuite with a double vanity, soaker tub, and glass walk-in shower. The home is equipped with a Lennox Furnace, Central Air, and Lifebreath system for ultimate comfort. Premium inclusions abound, including a gas line rough-in for the stove and BBQ, an automatic garage door opener, 45-year shingles, and a framed basement for potential additional living space. The oversized lots provide a serene backdrop with no houses directly behind. The separate side entrance to the basement adds versatility to the home, offering potential for a private entrance. Additional features such as black finish hardware on doors and 9-foot ceilings on the main level add a touch of modern sophistication to this exceptional residence. (id:19173)
Exp Realty
151 Main Street
Dashwood, Ontario
INCREDIBLE INVESTMENT OPPORTUNITY awaits for this 10+2 apartment bundle! A 10 unit apartment building and a neighbouring duplex, located in the quaint village of Dashwood, have minimal turnover and no vacancies currently. Tenants pay their own utilities with the exception of water usage. A 1.84 acre lot is included; currently, it holds the septic system for the apartments. Recent apartment upgrades include: 4 new water heaters (1 in duplex,3 in 10plex); along with window upgrades ($15,000 new windows being installed); soffit, fascia and eavestroughs; lighting with motion sensors in the 10plex for efficiency and security, and more! Local property management services are available and rental increases are in place for 2024. Additional storage space is available in the basement of the 10plex which could generate revenue. NOTE: Revenue and expenses will be provided and Seller will approve showings only for serious inquiries in order to minimize disruption for tenants. Capitalize on this investment opportunity and maximize your profit! (id:19173)
Prime Real Estate Brokerage
Block 1 Dearing Drive (Off Bluewater #21) Drive
Grand Bend, Ontario
Welcome to the one floor townhomes at Sol Haven.These 1300sqft freehold bungalows are perfect for an active lifestyle 10 minute walk to golf, restaurants,cafes or the beach. Tastefully decorated in neutral tones with quality finishing by Magnus homes open concept, great room with lots of windows, high ceilings, gas fireplace, engineered,hardwood floors and patio doors to the garden.Sit around quartz top island for entertaining or food prep with open dining area. Primary bedroom is good size with walk-in closet and double sink en suite with tub and tiled and glass shower.The second bedroom could also be a den or office at the front with a 3-piece close-by end unit unit stairs from garage to basement allows for multigenerational living or serrate suites for your guests.Single car garage with drive off the road YOU OWN THE LAND NO CONDO FEES.The lower level is left for your finishings or have Magnus Homes finish it to your needs.Both end units are bigger with larger garages and separate door off the side to the lower level.Plan your retirement or part-time beach community lifestyle book your townhome today. 10% required to hold one for you.this is the first of 4 blocks available so closing can be from winter 2024. to spring 2025 (id:19173)
Team Glasser Real Estate Brokerage Inc.
4297 Calhoun Way
London, Ontario
TO BE BUILT: FREEHOLD TOWNHOMES OF SOUTH LONDON! Liberty Crossing is a Brand-New Development on the Corner of Wonderland Rd S & Hamlyn St - Only 1.5 KM from 402! These Two-Storey Townhomes have an Open-Concept Main Floor Area with Eng. Hardwood/Tile Flooring, Quartz Counter Kitchens, and Pot Lights throughout. Floor to Ceiling Window and Patio Door provide Ample Natural Light through the Main Level. Second Level has Three Bedrooms and Two-and-a-Half Bathrooms with Upstairs Laundry. This New Development is in the Lively & Expanding Community of Lambeth with Very Close Access to Shopping Plazas, Community Centres, Sports Parks, Golf Courses, and Boler Ski Hill. 1 Minute Drive from Highway 402 takes You Across SW Ontario with Ease! (id:19173)
Century 21 First Canadian Corp.
10308 Beach O' Pines Road
Grand Bend, Ontario
BEACH O' PINES PERFECTION | 4 BED/3 FULL BATH 2011 4 SEASON FAMILY HOME OR COTTAGE | 4 MIN WALK TO GRAND BEND'S MOST INCREDIBLE PRIVATE BEACH | AMAZING BLEND OF RUSTIC + MODERN AMONG MAJESTIC PINES & TOP-TIER LANDSCAPING W/ ENDLESS STAMPED CONCRETE & ARMOR STONE | FULLY SMARTHOME EQUIPPED! This show-stopping property is a quintessential sampling of why this gated private beach community has forever been one of Grand Bend's most sought after locations, especially when it comes to proximity this close to an epic sandy & private beach walking directly into endless miles of undeveloped shoreline in the Pinery Park. Case in point; location score is through the roof; w/ the top marks remaining constant throughout this incredible custom bungaloft. This excellent family home, cottage, or income earner is absolutely immaculate from floor to ceiling, through every room. Entering the home w/ only 2 steps, the jaw-dropping great room w/ stone fireplace, perfect hardwood flooring, white-washed pine ceilings, & a superb arts & crafts country-style granite kitchen w/ double basin farm sink & appliances all included will be just what the doctor ordered for endless years of family memories! The intelligent layout offers 2 master suites w/ ensuite bathrooms (main level & loft w/ soaring vaulted ceilings) + 2 more bedrooms & a 3rd full bathroom. Each well-appointed bathroom boasts tile/custom shower/tub walls & heated flooring! The ideal laundry/mud room provides inside entry from the attached fully insulated garage w/ workshop or gym space & w/ the gladiator storage units included! And wait until you see the wall-to-wall windowed 4 season sunroom! It's nothing short of sensational, featuring a 2nd stone/gas fireplace & w/ the majority of the 3 windows opening end-to-end, leading to timeless top-of-the-market landscaping, a built-in BeachComber hot tub, outdoor shower, & a stone veneered shed or bunky. This one is legitimately flawless. Just drop your bags at the door & hit the beach! (id:19173)
Royal LePage Triland Realty

