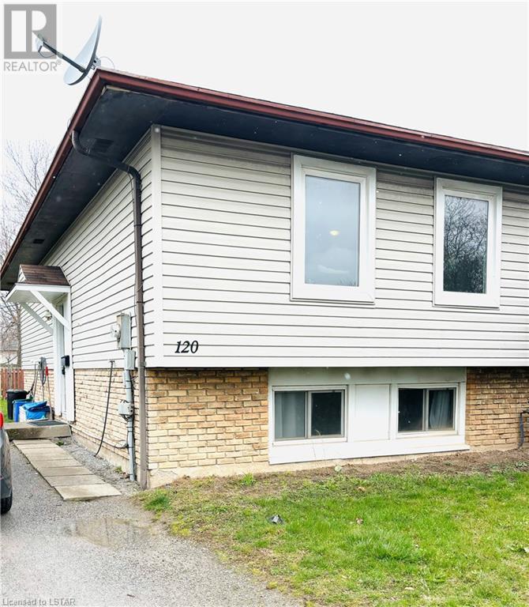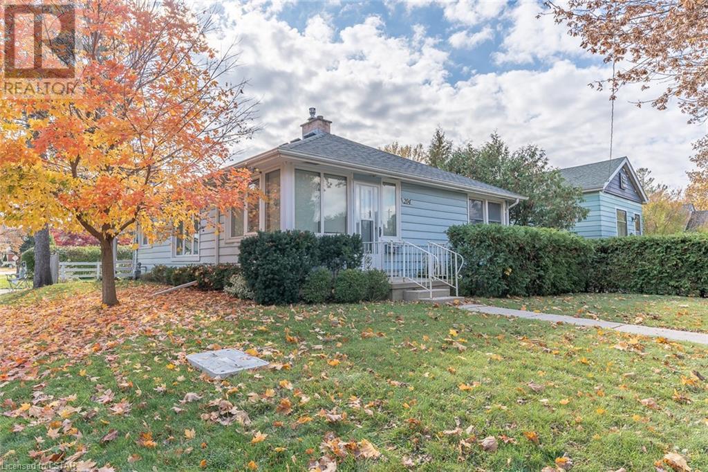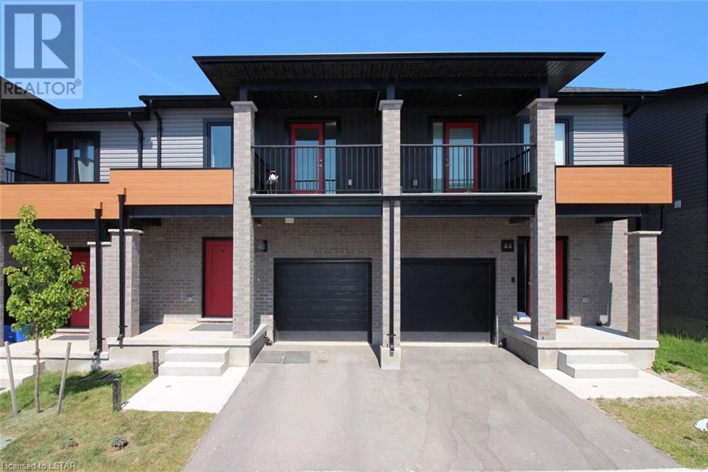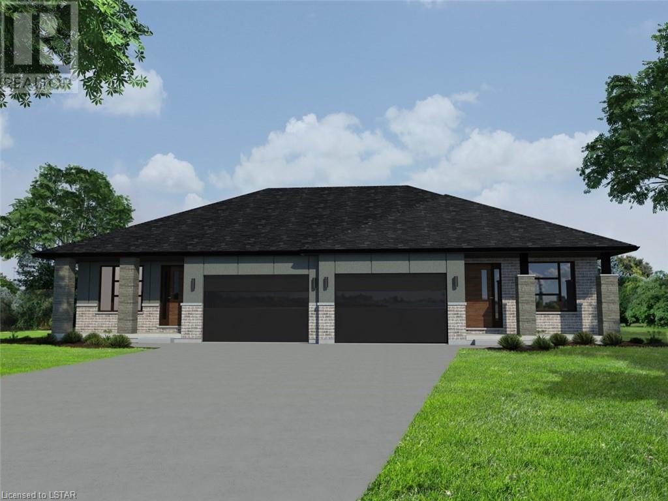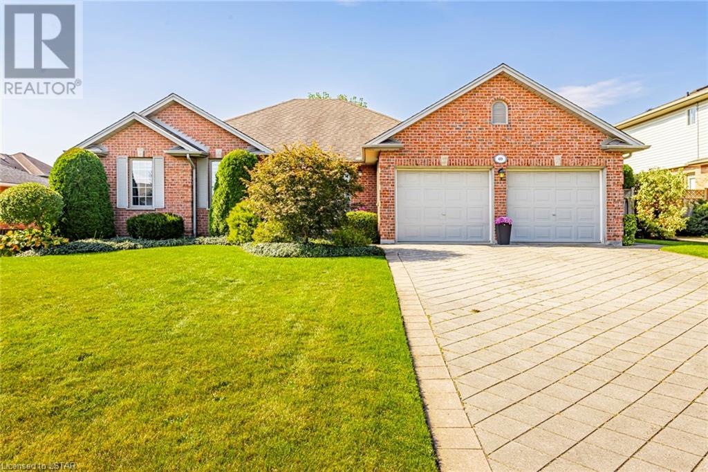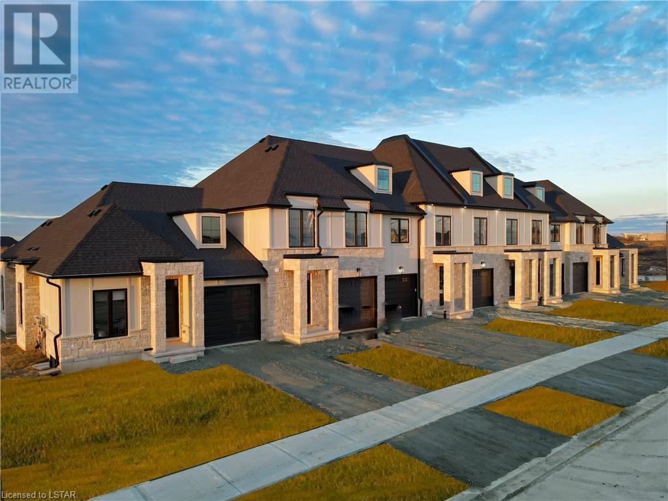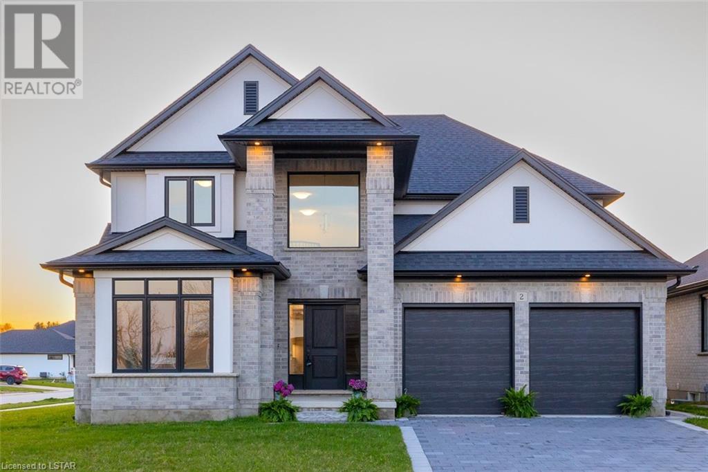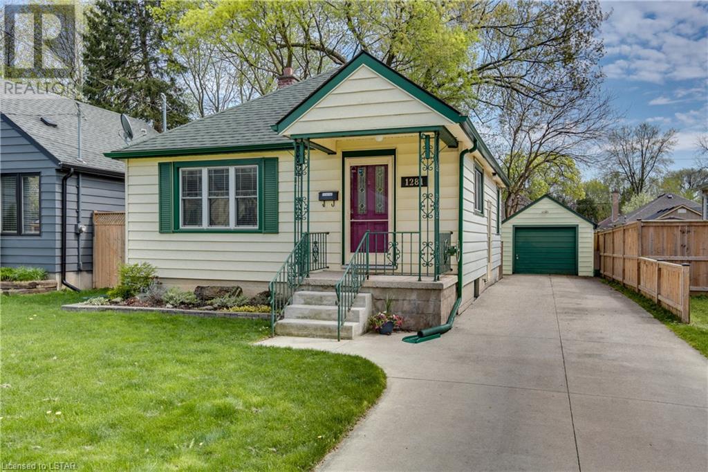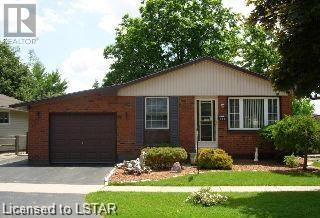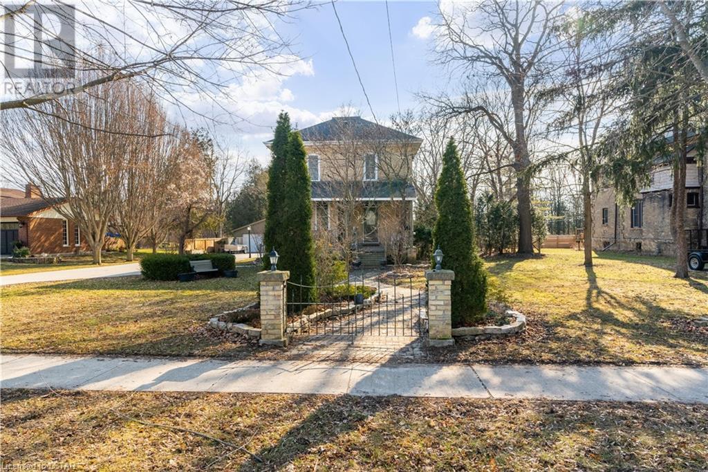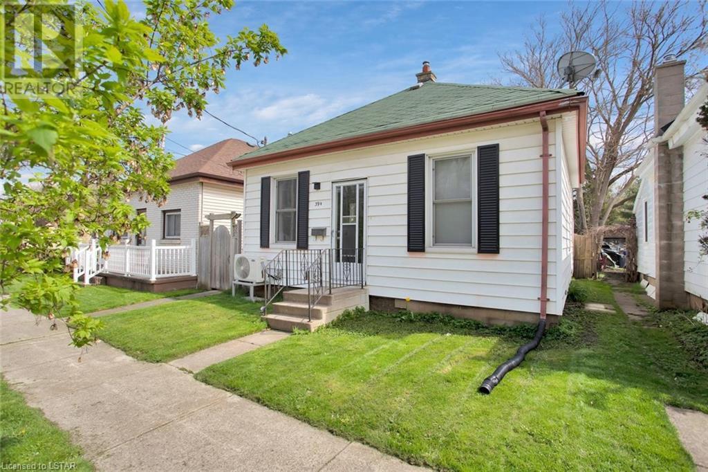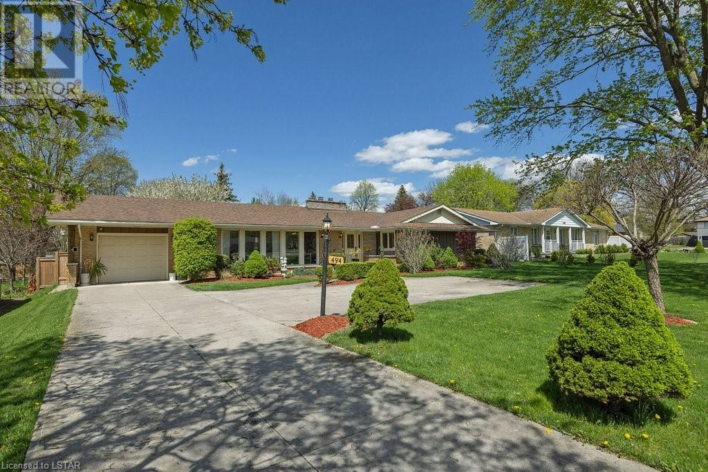120 Romy Crescent
Thorold, Ontario
Check out this 2+3 bedroom, 2 bathroom bi-level semi-detached in Confederation Heights, Thorold! Spacious bedrooms with laminate flooring throughout and ceramic tile in the bathroom. Huge 18’ X 14’ room on lower level can be used as a rec room. Quiet cul-de-sac, yet close to major highways, public transit, restaurants and shopping. Parking for 2-3 cars. (id:19173)
Exp Realty
204 Edinburgh Street
London, Ontario
Welcome to 204 Edinburgh Street in London! This charming bungalow is located in a peaceful and welcoming neighbourhood. Situated minutes from London’s downtown core offering you Richmond Row shopping, plenty of dining experiences, entertainment including Budweiser Gardens, as well as plenty of grocery stores and much more. Additionally, this home is in close proximity to Western University and two of London’s hospitals; St. Joseph’s Hospital and University Hospital. Your location doesn’t get better than this! Walking in your front door you will be greeted by a spacious sun room. Put your boots and jackets away, as you continue into your living room with lots of natural lighting and space to enjoy. This is where you will entertain your guests and spend nights by the fire. Continue into your kitchen offering a perfect dining area and space to prepare your meals! This kitchen boasts natural lighting throughout and an entrance into your backyard. This home offers two bedrooms on the main floor, both with large windows and closets. As well, a three piece bathroom just off of the two bedrooms. The basement awaits its new owners touches. It offers a space that could be remodelled into a third bedroom with plenty of closet storage. A four piece bathroom has already been completed. As well as a small area that once was used as a kitchenette. Laundry is located in the main room of the basement. Your fully fenced in backyard will be a space to enjoy with friends and family offering you privacy and lots of green space! This home is situated on a larger lot for its neighbourhood. The home has been adjusted to be fully wheelchair accessible, offering an entrance into the home through the back with a fixed ramp and widened doorways throughout the home. The home is perfect for first time buyers, small families and even investors. Don’t miss your opportunity to view this home. Call us and book your private showing right away! (id:19173)
Coldwell Banker Dawnflight Realty Brokerage
1820 Canvas Way Unit# 42
London, Ontario
3 years new multi-level townhouse, close to Masonville Mall and Western University. 3+1 bedrooms, 3.5 bathromms. The main level hosts an open concept kitchen, dining room and living room. It has patio doors to a generous size deck. The second level has a master bedroom with 3pc ensuite bathroom and nice view balcony. The third level has two more bedrooms, 4 piece bath and laundry. The lower level has a large bedroom room with 2 big lookout windows and a full bathroom. Basement has a storage area. One car garage and one driveway parking space. New upgrades include: installed brand new heat pump (air conditioner) (2023), reverse osmosis water treatment system (2023), bought out the hot water heater (2023) (total upgrade cost $28,827). Very low condo fee $104/month. Status certificate available. (id:19173)
Century 21 First Canadian Corp.
54 Silverleaf Path
St. Thomas, Ontario
Welcome to 54 Silverleaf Path in Doug Tarry Homes' Miller's Pond! This 1200 square foot, semi-detached bungalow with 1.5 car garage is the perfect home for a young family or empty-nester. This home features all main floor living with 2 bedrooms, laundry, open concept kitchen with quartz countertop island, large pantry, carpeted bedrooms for maximum warmth and hardwood/ceramic flooring throughout. The primary bedroom features a walk-in closet and 3-piece ensuite bathroom. The Easton plan comes with an unfinished basement with loads of potential to include a large rec room, 2 additional bedrooms and it's already roughed in for a 3 or 4 piece bath! 54 Silverleaf Path is in the perfect location with a stone's throw to Parish Park (voted St. Thomas' best park 2021!). Miller's Pond is on the south side of St. Thomas, within walking distance of trails, St. Joseph's High School, Fanshawe College St. Thomas Campus, and the Doug Tarry Sports Complex. Not only is this home perfectly situated in a beautiful new subdivision, but it's just a 10 minute drive to the beaches of Port Stanley! The Easton Plan is Energy Star certified and Net Zero Ready. This home is move in ready and waiting for its first owner. Book a private viewing today to make 54 Silverleaf Path your new home! (id:19173)
Royal LePage Triland Realty
69 Winona Road
Kilworth, Ontario
Elegant one floor living located on a large, private and landscaped lot. Quality built custom ranch situated on a popular street within walking distance to parks and trails. The main floor features a newly updated kitchen with quartz counters and a spacious island, dinette, separate dining room, cozy living room with fireplace and three spacious bedrooms, including a primary bedroom with an ensuite bath. Gleaming hardwood floors, updated baths and bedroom carpeting, replacement windows in living room and main floor freshly painted in 2023. The professionally finished lower level boasts a huge rec room, bar area, bright and spacious laundry room, and a very large fourth bedroom. There’s plenty of room for storage and direct access from the garage to the lower level. Walk out from the kitchen to the side patio perfect for barbeques or use the private patio area overlooking the meticulously maintained fenced backyard. Distinct pride of ownership throughout this home, featuring many upgrades, including kitchen and appliances in 2023, furnace and AC in 2023 and new garage door opener. This well built home has been lovingly cared for by the present owner, is an absolute pleasure to show and is in move in condition. Immediate possession available (id:19173)
Century 21 First Canadian Corp.
6714 Hayward Drive
London, Ontario
TO BE BUILT: These Lambeth Manor Townhomes are Luxury & Grandeur Inside and Out. The Interior Two-Storey Models are 1,745 SqFt with 3 Beds & 2.5 Baths, featuring 9' Ceilings on Main Floor and Oversized Windows throughout. The Kitchen is Fitted with Slow-Close Cabinetry and Quartz Countertops + Engineered Hardwood and 12X24 Ceramic Tile throughout Main Level. The Primary Suite Features a Large Walk-In Closet & Luxurious 4-Piece Ensuite complete with a Glass Enclosed Tile Shower & Dual Vanities. Breezeways from Garage to Yard provide Direct Access for Homeowners, meaning No Easements in the Rear Yard! The Backyard is Ideal for Entertaining and Relaxing with Family & Friends, Featuring 50' Deep Backyards! This Area is in the Lively and Expanding Community of Lambeth with Very Close Access to the 401 & 402 Highways, a Local Community Centre, Local Sports Parks, and Boler Ski Hill. Contact Patrick at (548) 888-1726 (id:19173)
Century 21 First Canadian Corp.
2 Spruce Crescent
Parkhill, Ontario
2,920 SQ FT OF FINISHED SPACE | 2-CAR GARAGE | 137 FT DEEP CORNER LOT WITH NO NEIGHBOURS ON ONE SIDE | IMMEDIATE POSSESSION | NEVER BEEN LIVED IN | SHORT WALK TO LOCAL SCHOOLS. This custom, spacious home in beautiful, quiet Westwood Estates boasts modern finishes and upgrades throughout. You're welcomed by the grand curb appeal, including a stucco and brick exterior, paver stone driveway, black windows and tall columns. Enter into a space full of high ceilings, engineered hardwood floors, large windows, and open concept living. Features include an eat-in kitchen/dining/living with a gorgeous oversized fireplace and large west facing windows to enjoy those sunset skies. The white kitchen is a chef's paradise with a butler's pantry, Quartz countertops, and an oversized island. Style meets functionality in the main floor laundry/mudroom room off the 2-car garage. Here you'll find a bench, cubbies, and plenty of cabinet space. On the second level, you'll find 4 large bedrooms with plush carpet and plenty of natural light. The primary room offers its own walk-in closet and a 5-piece en-suite that includes a stand alone soaker tub, oversized shower and double sinks. The 3rd and 4th bedroom share a Jack-and-Jill style 4-piece bathroom. Your backyard is large and ready for your personal touch. Bonus - its already 2/3 fenced! You're only 25 min to London, 15 mins to Grand Bend/Lake Huron, and 20 min to Strathroy Hospital. Parkhill is home to YMCA, arena, groceries, gas, hardware stores, and much more. Buyer to confirm all measurements, information and taxes. See upgrades and features at Additional Information multi-media link below. (id:19173)
Prime Real Estate Brokerage
1281 Wilton Avenue
London, Ontario
Cute as a button, adorable, quaint….. you choose a descriptor, they all hold true! This home has been very well maintained, just move in and enjoy. There is a bright functional kitchen, a spacious living room filled with natural light, two bedrooms and a lovely 4 pc bathroom on the main floor. As well an additional room that has been utilized as a 3 season sunroom. The lower level is currently used as a bachelor suite and has its own entrance. It consists of a large recroom a full bathroom with shower and a laundry and utility room with extra storage space. The backyard is fully fenced and nicely landscaped and there is a detached garage that would make for a great workshop or mancave. This home is located on a quiet street, has a concrete driveway and I might add – lovely neighbours. (id:19173)
Blue Forest Realty Inc.
130 Nicholas Crescent Unit# Main
London, Ontario
Welcome to 130 Nicholas street in South London, this recently updated MAIN level is now available for rent. Featuring 3 bedrooms and one full bathroom, and parking for 2-3 vehicles. There is laundry in-suite as well, and an open concept living space with bright airy kitchen. The backyard is being shared with the lower level tenants and lawn maintenance and snow removal will be a conjoined responsibility between main and lower unit tenants. The photos seen in this listing are of a similar property the landlord has completed to give you an idea of the quality of workmanship. The house is almost complete renovations at which point new photos will be taken and updated. The successful candidate will require a rental application, credit check, job verification and proof of income, first and last months rent, and reference check. (id:19173)
Century 21 First Canadian Corp.
291 Hastings Street
Parkhill, Ontario
Cozy Victorian charmer lovingly maintained with numerous improvements over the years. This lovely yellow brick 2 storey 3 bedrm 2.5 bathrm home with oversized 2 car garage sits on a spacious 0.676 ac lot backing onto a conservation trail. Entering by the side door, the mud room welcomes you with heated porcelain tile flooring. Beyond you will find a cheerful family room with wood stove and access to the 2-tiered deck through the oversized patio slider. The farmhouse kitchen includes a hand crafted custom butcher block island, pot hangers, gas stove with convection, fridge, dishwasher and pot lights. The large dining room off the kitchen offers original refinished pine floors, high ceilings and is open to the parlor with cozy gas fireplace and refinished pine floors. The powder room with laundry completes the main floor. Upstairs, the primary bedrm suite features a sizable bedroom with gas fireplace, access to 2nd storey deck, 4 pc ensuite with marbel floor, 2 closets, one being a walk in, and a study/sitting room complete with a Murphy Bed. The 2nd bedrm is impressive offering an oversized dressing room while the 3rd bedrm has heated flooring. A 4 pc bathrm conveniently finishes the 2nd floor. Original tall baseboards and trim and crown molding throughout main and 2nd floors. The immaculate basement is unfinished but has been spray foam insulated and is ready for your finishing touches. Outside has stunning curb appeal with perennials galore, a fully fenced back yard with garden shed, gazebo with wood burning fireplace, 2 pergolas and 2-tired deck providing ample space to entertain, explore and relax. Parking for 6+ vehicles in the expansive concrete driveway and an oversized 2 car garage/workshop. Parkhill offers small town living surrounded by many amenities, activities and adventures and is only 35 min to London, 25 min to Strathroy and 15 min to Grand Bend. Updates include but are not limited to AC 2021, Furnace 2014, Roof 2007/2018, Windows 2018, Hydro 1996. (id:19173)
Sutton Group - Select Realty Inc.
39.5 Ada Street
London, Ontario
Here's your chance to get a detached 2-bedroom home in London at a great price without those pesky condo fees! Located close to paths along the river, shopping, great restaurants, Victoria Hospital, and downtown. This home offers 2 bedrooms, a freshly painted bathroom, and laminate flooring throughout the main living area. Put your finishing touches into action and add even more value. While this home does not include parking, you'll find plenty of street parking available nearby. The large backyard extends your living space for summer BBQs and family get-togethers. Don't miss out and book your showing today! (id:19173)
Housesigma Inc.
494 Commissioners Road E
London, Ontario
Welcome to 494 Commissioners Rd E, a remarkable bungalow in South London. Step through the spacious front foyer into the bright and airy living room, complete with an inviting electric fireplace and a convenient door leading to the backyard patio—an ideal spot for entertaining or enjoying serene evenings beneath the stars. The heart of the home lies in the well-appointed kitchen, boasting an island, stainless steel appliances (including a gas stove), a breakfast area, and ample counter and cupboard space—perfect for the culinary enthusiast or busy family. Adjacent is a separate dining room, offering an ideal setting for hosting dinner parties or intimate family meals. Find peace and tranquility in the cozy den, adaptable for use as a home office, library, or relaxation area. Retreat to one of the three generously sized bedrooms for rest and rejuvenation, complemented by two full bathrooms on the main level. Descend downstairs to discover the ultimate in-law suite, featuring a spacious family room, a combined kitchen and recreation room, two additional bedrooms, a bonus room, and a convenient laundry room with a sink. Completing the lower level is a three-piece bathroom, ensuring comfort and privacy for guests or extended family members. Step outside to your own backyard oasis, where outdoor living reaches its pinnacle. Lounge by the sparkling in-ground, salt water pool, installed in 2018, or unwind on the expansive stamped concrete patio spaces. Gather around the fire pit area for cozy evenings with loved ones, while the two sheds provide ample storage for outdoor essentials. Beautiful gardens and sprawling grass space offer endless opportunities for outdoor activities, making this backyard the perfect retreat for both pets and kids. With driveway parking for 7 vehicles and a single-car attached garage, convenience seamlessly blends with functionality in this exceptional property which is conveniently located near Victoria Hospital, schools, and shopping amenities. (id:19173)
RE/MAX Centre City Realty Inc.

