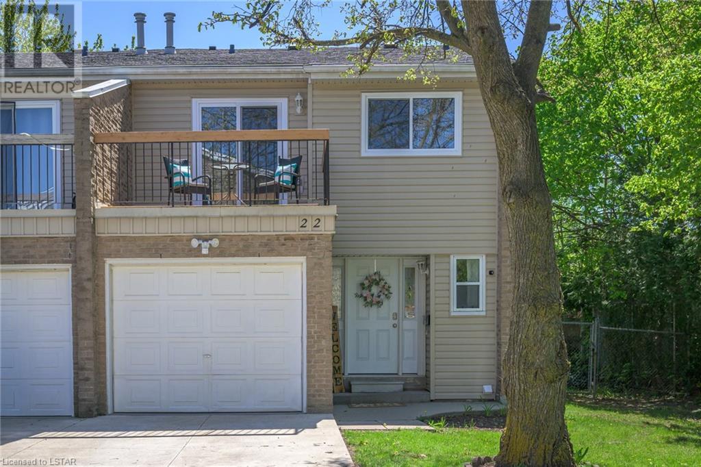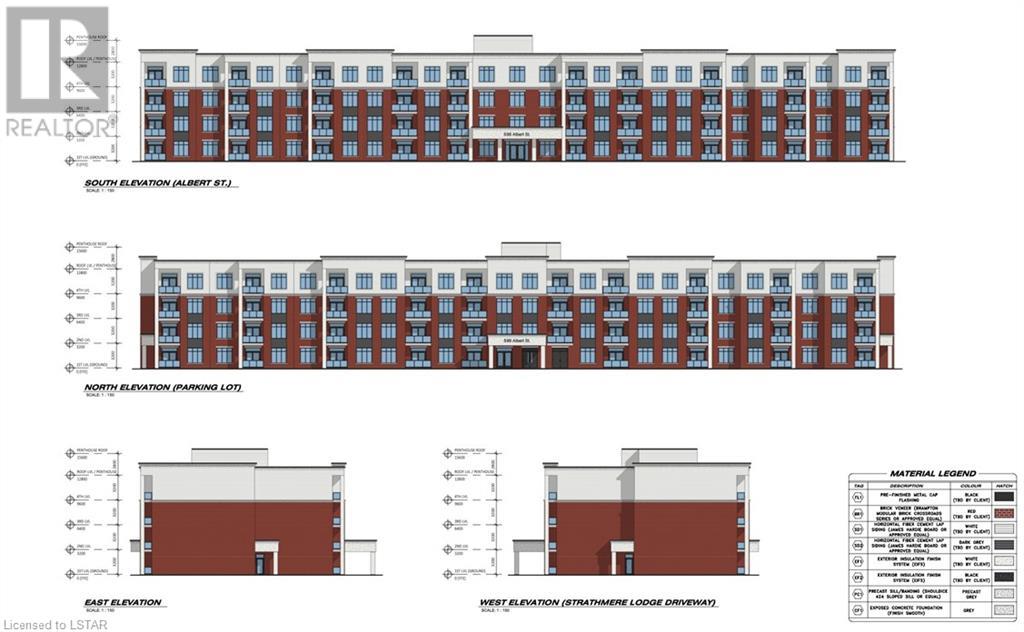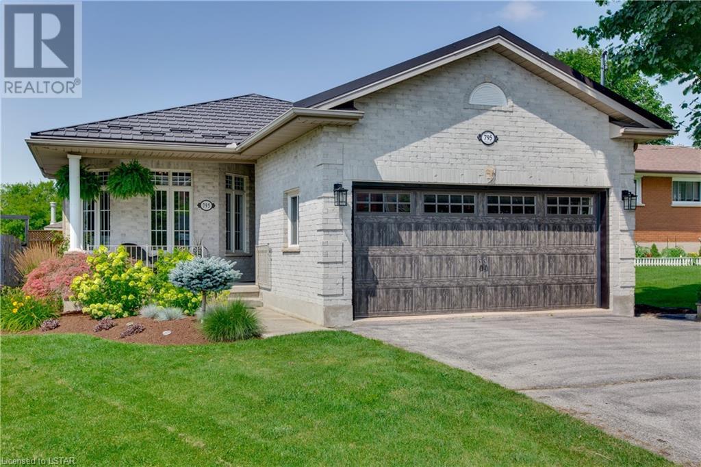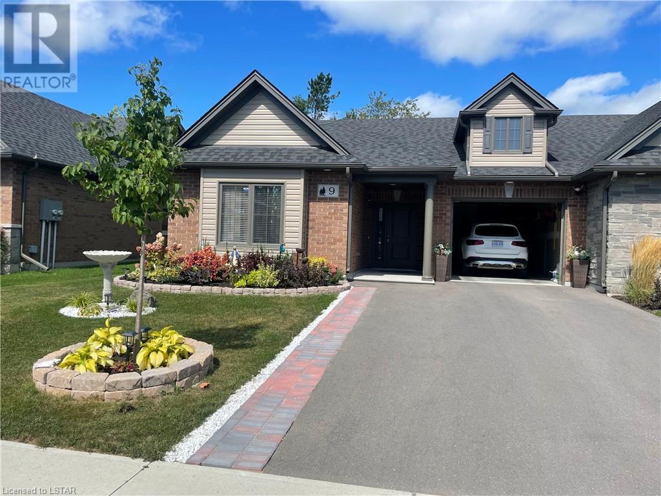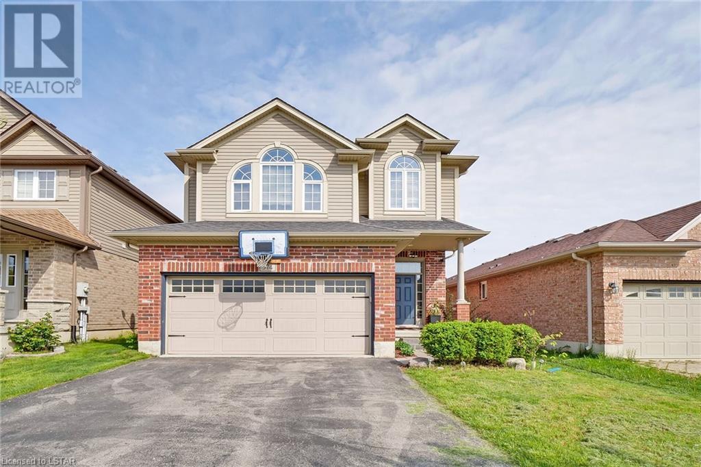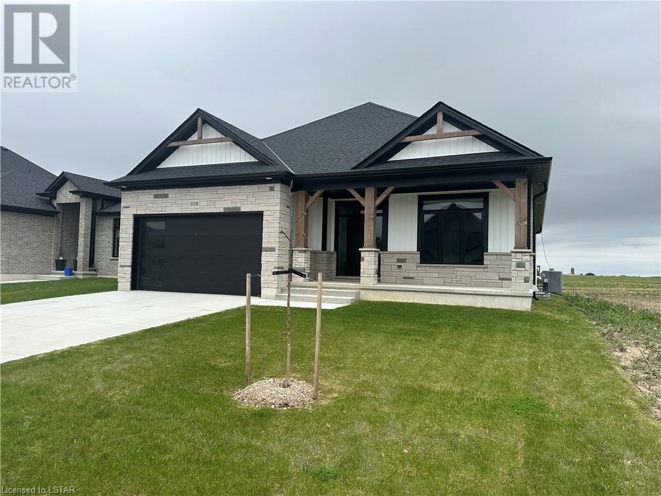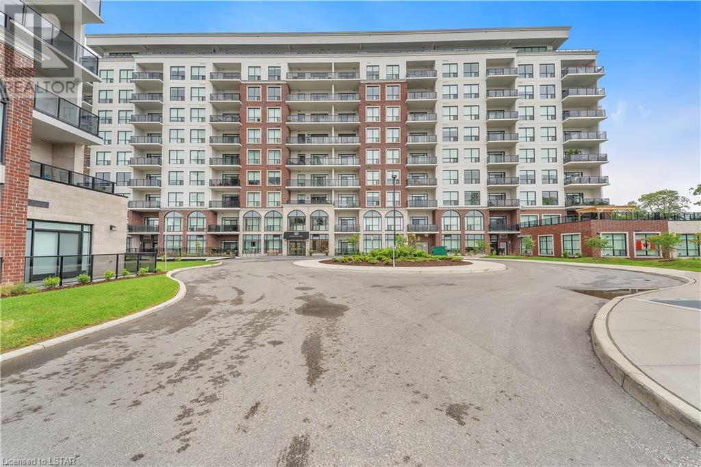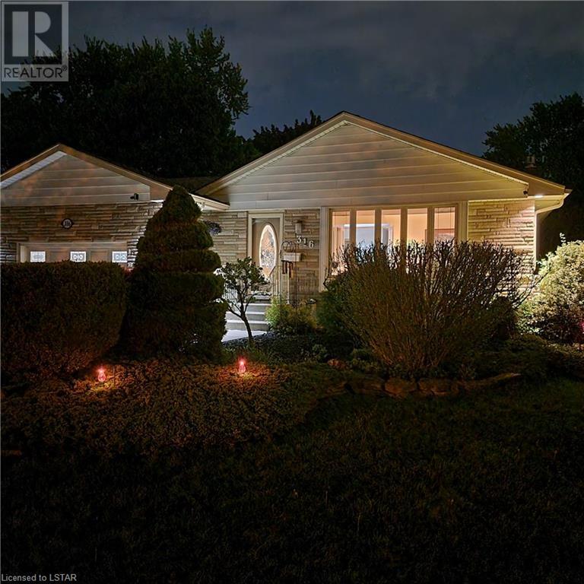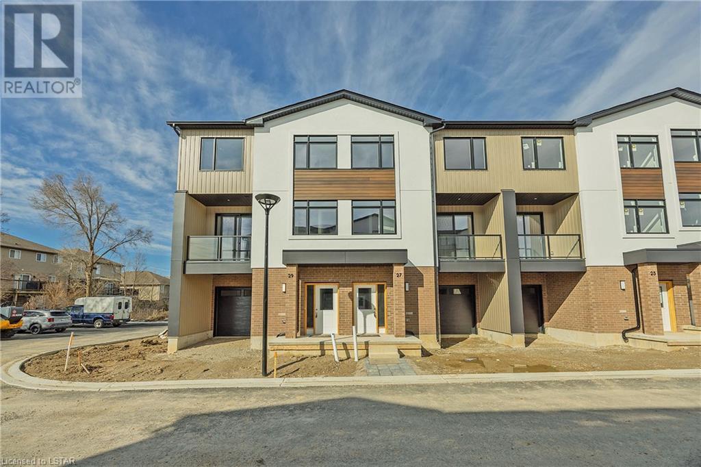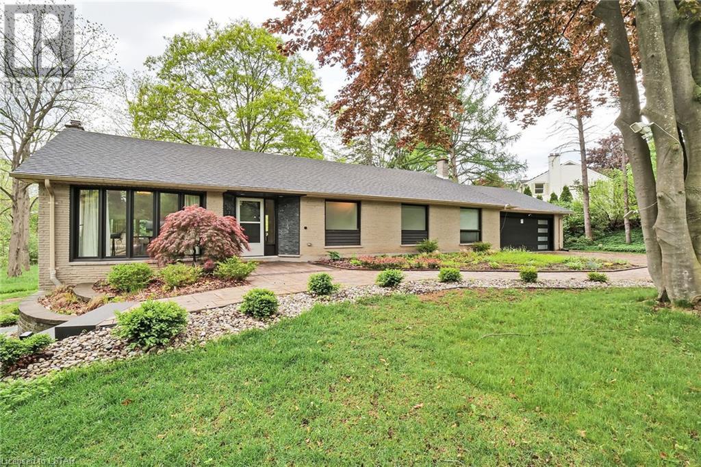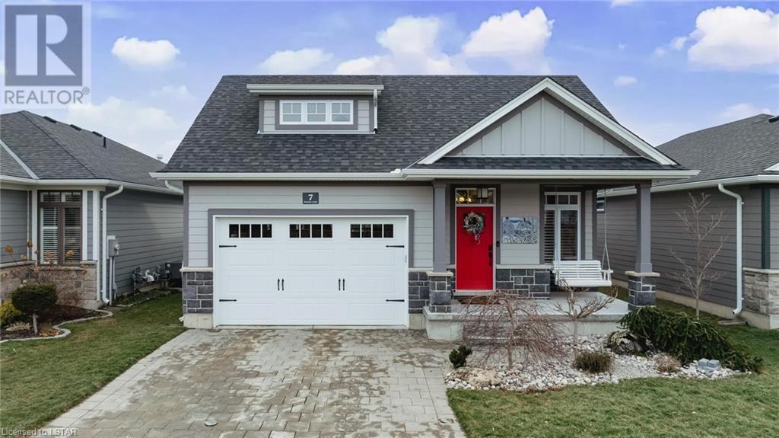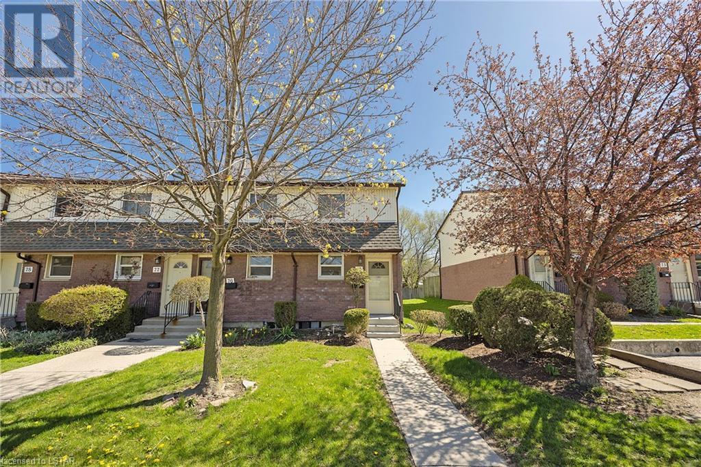711 Osgoode Drive Unit# 22
London, Ontario
Gorgeous fully updated END unit condo in the Sugar Tree Community in South London. Offering 3 spacious bedrooms and 1 and a half baths. You will love the outdoor spaces including a juliette balcony off the primary and fully enclosed deck off the living room. Bask in the abundance of natural light with south exposure. Updates include, vinyl plank flooring throughout the main, and carpet on the second and lower levels, renovated kitchen and bathrooms all with a neutral palette. Furnace and A/C (2022) You have the bonus of two finished living spaces with a lower level family room! If all that wasn't enough, you have an attached garage with built-in workbench for storage or home projects. Situated in a quiet community with mature trees and lots of visitor parking for your guests. This home is the true meaning of move-in ready and is perfect for a first time home buyer or empty nester! (id:19173)
Sutton Group - Select Realty Inc.
599 Albert Street
Strathroy, Ontario
DEVELOPMENT OPPORTUNITY IN STRATHROY! This property offers almost 2 acres of vacant land in the heart of Strathroy. Site plan approved for an 85-unit building with services already at the road. The owners have gone through the process of re-zoning the property for a multi-family development. The purchase price includes a development package including surveys, site plan, zoning, geotechnical, all designs and plans etc. (id:19173)
Blue Forest Realty Inc.
795 Nadine Avenue
London, Ontario
This bright, spacious and well-maintained 4 bedroom split-level beauty with double garage is ready for you to call home! Enjoy the handsome curb appeal before walking into the stunning front room and classy formal dining room. The oversized eat-in gourmet kitchen comes complete with vaulted ceilings, a large island, ceramic flooring, updated sink; and newer appliances. The heart of this home is perfect for large dinners and gatherings. The second floor shows off 3 bedrooms, including a master with double closets and cheater door to a large main bath - with shower and jet tub. Just a few steps to the lower level, you will find the generous family room with gas fireplace that can fit the whole family on movie night. There is also a second 5 piece bath and 4th bedroom. The basement level of the home offers great development potential with an additional sq. ft of usable space. And finally, new flooring lighting, and fresh paint complete the interior look of the home. The low maintenance back yard is perfect for pool lovers, entertaining or relaxing. The in-ground salt water heated pool is equipped with a new salt cell, pump and liner (2023). Enjoy the stamped concrete patio surrounding it, along with the gazebo covered deck. You can rest easy with the Hy Grade metal roof with 50 yr warranty (2011). Great location - close to shopping, Victoria Hospital, schools, downtown and highways. (id:19173)
RE/MAX Centre City Realty Inc.
9 Cardinal Court
Brighton, Ontario
Introducing a stunning two-bedroom bungalow that blends modern elegance with high functionality, located in the vibrant community of Brighton, Ontario. Every aspect of this home is thoughtfully designed, featuring built-in storage, sleek interior shelving, and an outdoor shed for additional convenience. The kitchen, along with the master bedroom and bathrooms, are finished with luxurious marble that elevates the space with a touch of sophistication. Abundant natural light streams through large windows, enhancing the contemporary aesthetic of upgraded lighting fixtures throughout. Enjoy year-round comfort with the convenience of air conditioning and relish the privacy provided by a full surrounding fence. Situated just blocks from the serene Presqu'ile Beach, this home positions you close to both natural beauty and local amenities. The home, with $40,000 recently spent on upgrades, is prepared for immediate move-in. Embrace the ease of a home where luxury meets practicality, and make 9 Cardinal Court your new address. Enjoy the benefits of a full privacy fence and a well-equipped shed for all your storage needs. This home is ideally positioned to enjoy the proximity to Presqu'ile Beach, parks, schools, shopping, and more, while also offering easy access to major highways and downtown Brighton. (id:19173)
Point59 Realty
974 Grenfell Drive
London, Ontario
Desirable North London! Ready for your first swim in your heated salt water inground pool for the Summer? Look no further! This beautiful 3+3 bedrooms, 3.5 baths, 2 storey has so much to offer. Featuring a large inviting foyer, open concept Living/Dining room , 2nd level large BONUS family room perfect for entertaining! Kitchen opens to an eating area with patio doors leading to your deck and pool. Large Master with en suite and walk in closet. Fully finished lower level with Separate entrance leading to your 3 bedrooms, full bathroom, & laundry. The grounds are manicured with mature trees, large deck and privacy. Located just minutes to schools, parks, shopping and walking trails. Don't miss out on this exceptional offering. Call today to book your showing! (id:19173)
Century 21 First Canadian Corp.
658 Ketter Way
Plympton-Wyoming, Ontario
The Bennett by Colden Homes is a beautiful open concept 1601 sqft, carpet free bungalow with 2 bedrooms plus a den or optional 3rd bedroom. The spacious main floor includes a large kitchen with corner pantry, dinette, living room with gas fireplace, main bath and laundry. The large primary bedroom features an ensuite bath and walk-in closet. This home is complete with an attached 2 car garage and great curb appeal. UPGRADES on this home include an amazing rear covered porch and upgraded cabinets. Under 10 minutes from the 402 Highway and only 15 minutes to Sarnia and 30 minutes from Strathroy. Close to schools, shopping and a playground with splash pad. Please note that the exterior & virtual staged photos and/or virtual tour are from a similar model and some upgrades/finishes may not be included. (id:19173)
Century 21 First Canadian Corp.
460 Callaway Road Unit# 502
London, Ontario
Indulge in the pinnacle of luxury living at NorthLink Condominiums by Tricar, where opulence is woven into every detail in the heart of North London. This residence is a sanctuary of comfort and sophistication, seamlessly blending lavish living spaces. Upon entering, you'll be greeted by two generously sized bedrooms and a versatile den, exquisitely designed for a home office or an additional guest room. The primary bedroom stands as a testament to extravagance, boasting a spacious walk-in closet that offers abundant storage. The bathrooms have been meticulously curated to create a spa-like retreat, featuring top-tier fixtures. The kitchen is a culinary masterpiece, meticulously outfitted with tasteful cabinetry, exquisite quartz countertops, and a suite of Whirlpool stainless steel appliances, creating an ambiance where culinary exploration is an art form. Among the many upgrades, valued at over $17,000, you'll discover dimmer switches and a pantry motion sensor/light, remote control fans, battery-operated blinds, window tinting, and a beautifully tiled fireplace. The waterfall kitchen counter and Silgranite kitchen sink are not just functional but also statements of sophistication. Cabinet soft closures ensure silent and seamless operation. The elegance extends to the engineered hardwood flooring throughout, and the modern kitchen backsplash adds a touch of glamour. As a resident of NorthLink, you'll have privileged access to an array of world-class amenities, including a guest suite, fitness room, cutting-edge golf simulator, exclusive residents' lounge, and a Tennis/Pickle ball court. The condo further offers underground parking, along with an exclusive storage locker for your convenience. All utilities, except for personal hydro, are encompassed in your living experience. Experience the breathtaking beauty of every evening as you witness mesmerizing sunsets over your private forest backdrop, a truly unique and tranquil experience that is second to none (id:19173)
Housesigma Inc.
316 Culver Place
London, Ontario
Pools Open!! See this one first!! This immaculate bungalow is located on a quiet cul-de-sac in a friendly neighbourhood. It's one of a kind. Featuring a spacious kitchen complete with lots of cupboards, an island with breakfast bar and storage. The dining room boasts a two way fireplace. Living room faces the street with a huge picture window and long view to the street. One of a kind sunroom faces the pool and a great view of a beautifully landscaped yard complete with patios, fish pond, gazebo and so much more. The primary bathroom has double vanities and a walk in shower. Very spa like. The lower level is completely finished with a very comfortable family room, fireplace and a wet bar. Another bedroom and bathroom and laundry complete this level. Finish up with a covered patio and garage/workshop. A very well kept home. See this one today. (id:19173)
Royal LePage Triland Realty
349 Southdale Road E Unit# 27
London, Ontario
WELCOME HOME TO WALNUT VISTA, CONVENIENTLY LOCATED IN SOUTH LONDON. BEAUTIFULLY APPOINTED 3 LEVEL VACANT LAND CONDOMINIUM TOWN HOME WITH A SPACIOUS, BRIGHT AND AIRY LAYOUT. DESIGNED FOR THAT URBAN LIFESTYLE. EASY TO WORK FROM HOME. ROOM FOR EVERYBODY WITH 3 SPACIOUS BEDROOMS, 2 FULL BATHROOMS & LAUNDRY ON THE UPPER LEVEL, LARGE OPEN PLAN ON THE SECOND LEVEL AND MAIN LEVEL COMPLETE WITH 2 PIECE POWDER ROOM, FLEX ROOM (BEDROOM / OFFICE / DEN), UTILITY, CLOSET AND INSIDE ENTRY FROM THE GARAGE. QUALITY FINISHES THROUGHOUT INCLUDING QUARTZ COUNTERTOPS, CUSTOM CABINETRY, SOFT CLOSE, GORGEOUS TILE, VINYL FLOORING, QUALITY BROADLOOM, THESE HOMES OFFER A FRONT BALCONY WITH GLASS RAILING PLUS A LARGE REAR DECK OVERLOOKING YOUR BACK YARD. MINUTES TO HWY 401 OR 402, A SHORT COMMUTE TO AMAZON, MAPLE LEAF FOODS, COSTCO, EASY ACCESS TO THE INDUSTRIALIZED AREAS OF SOUTH LONDON, ONE BUS TO WESTERN UNIVERSITY, 5 MINUTE DRIVE TO WHITE OAKS MALL, 5 MINUTES TO BOSTWICK COMMUNITY CENTRE, CONVENIENT TO BIG BOX STORES, GROCERY, HOUSES OF WORSHIP, DINING PLUS ALL LIFESTYLE AMENITIES. PHASE 1 SPRING 2024 OCCUPANCY. CALL TODAY OR VISIT OUR MODEL HOME AND SEE FOR YOURSELF. (id:19173)
Royal LePage Triland Realty
259 Windermere Road
London, Ontario
Magnificent& contemporary, situated in one of finest locations of London, this rare gem offers unmatched seclusion, a palpable connection to nature and the superb scenery of Medway Valley Heritage Forest. Enjoy the refreshing views of Medway Creek from your deck or trough your windows! Located in the proximity of major amenities, walking distance to UWO and University Hospital, this walk-out bungalow is structured as 2 separate fully equipped units offering complete privacy. Massive renovations of the exterior and the lower level, to the highest quality material and workmanship levels. ( Please review the list of home improvements under Documents) Huge front yard with ample parking leads to the main level, featuring a welcoming foyer, gourmet kitchen with walnut cabinetry, quartz countertops, high end appliances, open concept LR/DR bathed in natural light, Master bedroom with a generous en-suite and the second bedroom and a 3 pc bathroom. The lower level, endowed with sound proof ceiling will definitely impress you with its cool and immaculate looks combined with modern technology, for your personal comfort. Open concept KI/DR/LR, cheater en-suite, heated porcelain floor, separate laundry room, all appliances included and more. Own a piece of Paradise! (id:19173)
Streetcity Realty Inc.
7 Sunrise Lane
Grand Bend, Ontario
This impeccably designed detached condo in Grand Bend's Harbourside Condominiums is truly a must see for the discriminating buyer! This 4 bedroom, 3 bath beauty is larger than it appears, boasting over 2500 sq ft of total finished living space and the finishes expected in a quality Medway Homes offering. Interior features include hardwood flooring, ceramic flooring, carpet in bedrooms, transom windows, custom cabinetry with quartz countertops, designer lighting etc etc. The exterior offers curb appeal galore, starting with a covered front porch with charming porch swing. The rear deck of the house has a covered area as well as open area with the main draw being a high end hot tub c/w a hydraulically controlled cover to make access easy and provide the best possible ambience in any weather. Back inside, the large primary suite features two closets (one being walk in closet) and a luxurious ensuite bath. The lower level features 2 additional bedrooms, a bonus room which could be used as an office, and a 4 pc bath. Storage areas area logically located throughout the home. This home can be purchased furnished if desired. The decor and furnishings are all tasteful and truly compliment the design of the home with many custom touches throughout. Stainless appliances and custom lighting complete the picture. This home is a vacant land condominium. Carefree, worry free living! A monthly fee of $228.00 covers all your snow removal and lawn maintenance. With all of the extras included, this beautiful home is priced to sell! Take Gill Rd to Hayter Drive. Turn left onto Erin Place from Hayter Drive. Turn right onto Sunrise Lane, turn right, property on left side Sign On. (id:19173)
Century 21 First Canadian Corp.
1919 Trafalgar Street Unit# 75
London, Ontario
Fabulous end unit. This condo has been well cared for. Step into a beautiful white kitchen with newer appliances. Great backsplash and counter, lots of cupboards. Engineered wood flooring throughout the main floor. Newer patio door and very cute patio and garden!! 2 bedrooms on the upper floor. Updated bathroom with 10' jet tub. The lower level features another bedroom. This level was renovated with insulation and new drywall and upgraded carpet. Most baseboard heaters have been replaced. water heater is owned, new in 2019. This is a real beauty. Come and see it today! (id:19173)
Royal LePage Triland Realty

