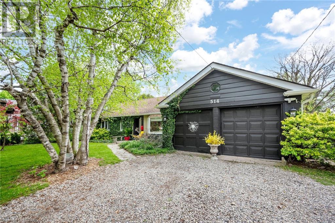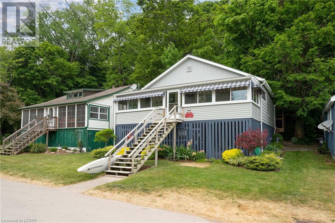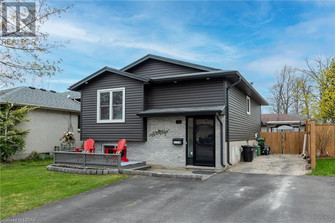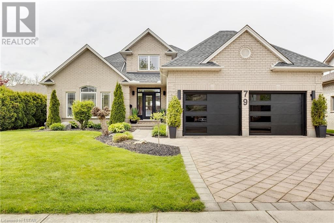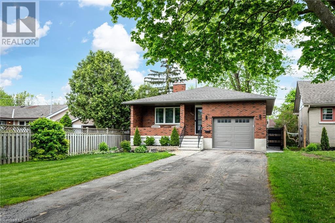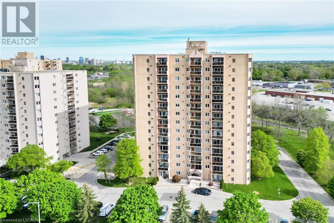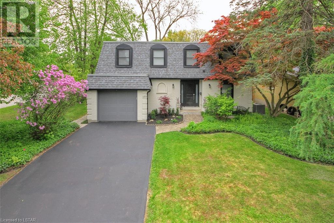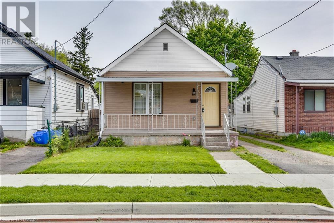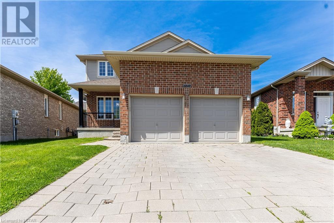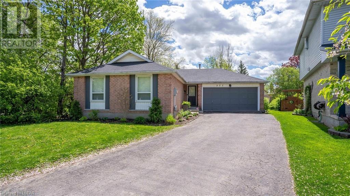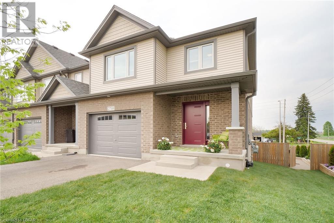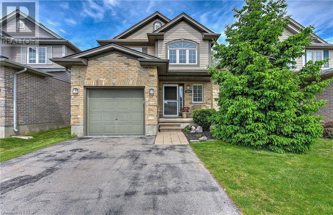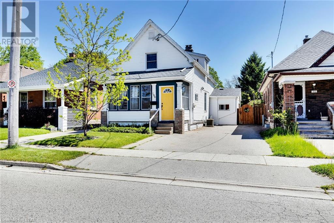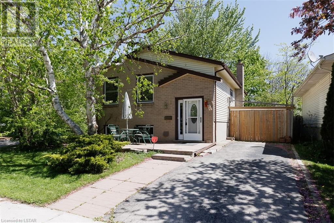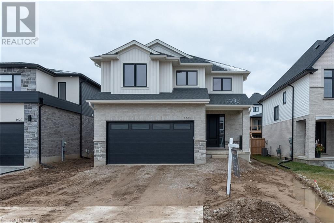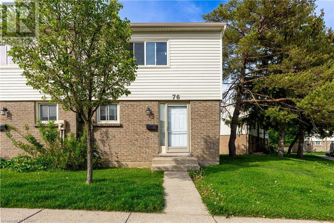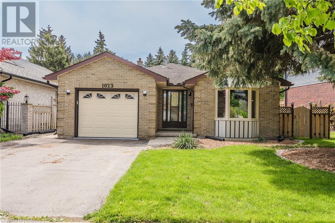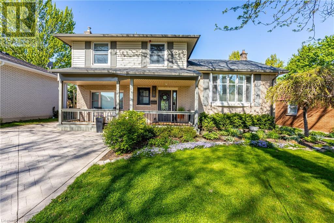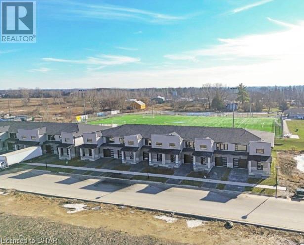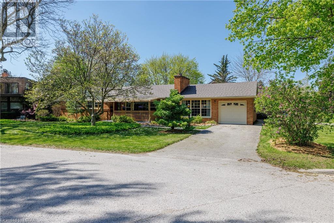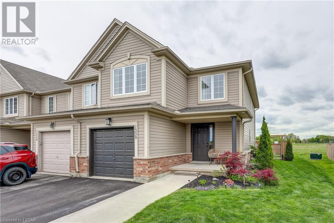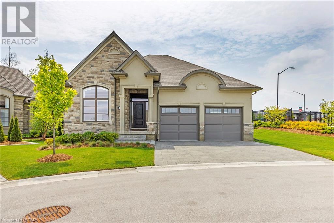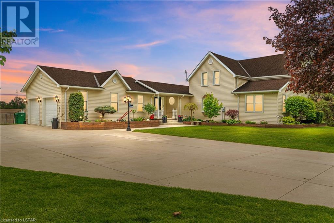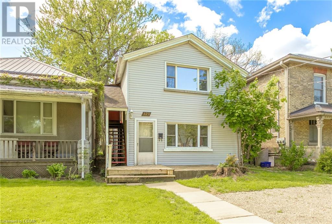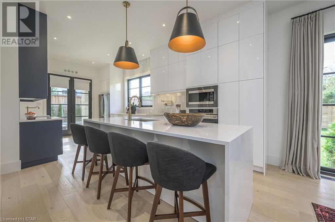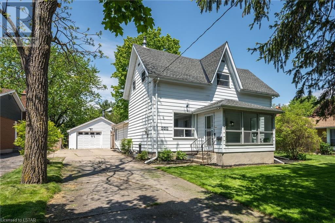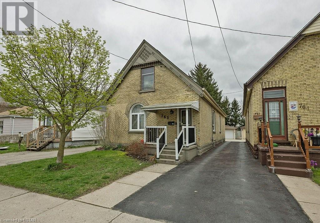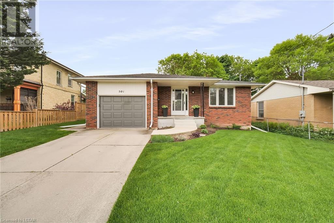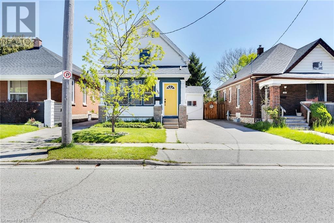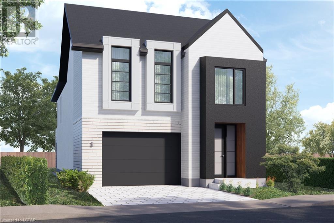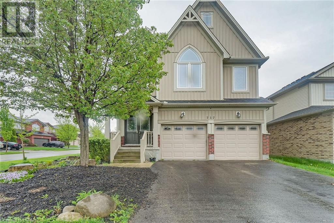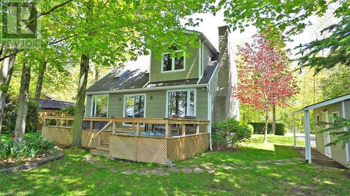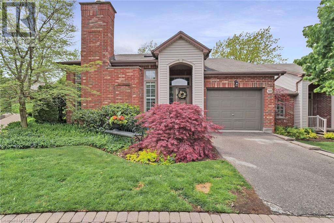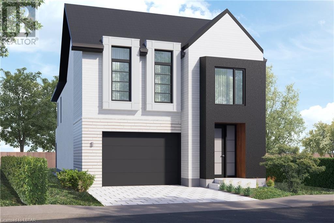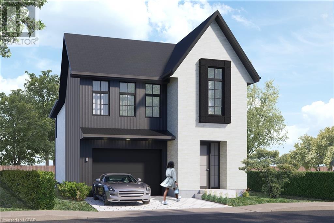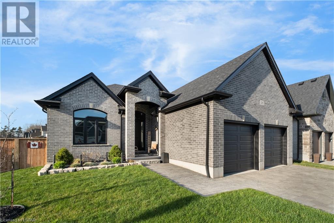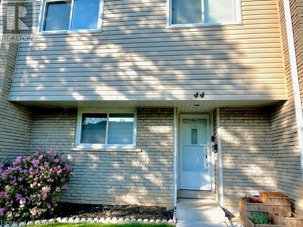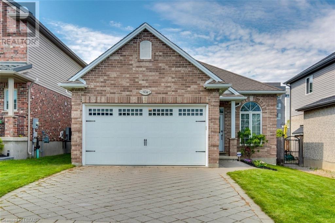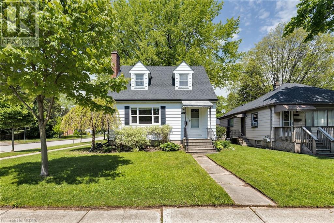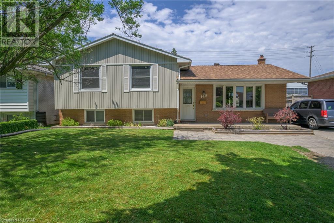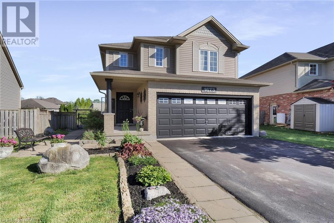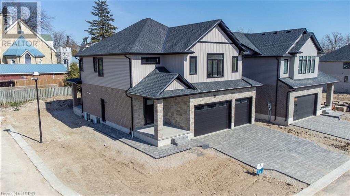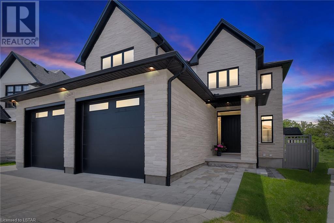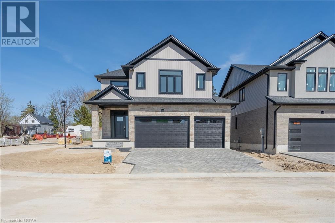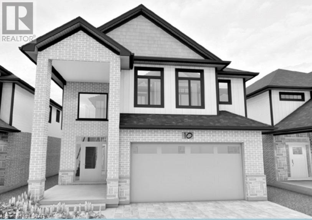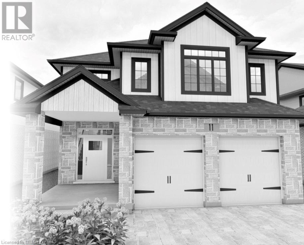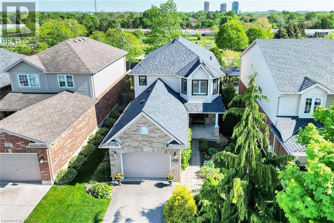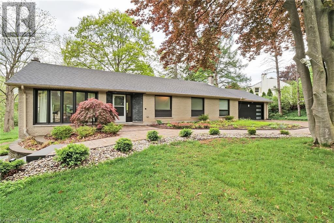514 Upper Queen Street
London, Ontario
This one of a kind ranch situated on a beautifully landscaped and treed half acre lot will not disappoint! It is located in a fantastic and much sought- after neighbourhood, just minutes to hospitals, Old South Village, Highland Golf Club, shopping centers, highways and all amenities. This one level home features a fully updated kitchen with plenty of cabinet space, granite countertops, and stainless steel appliances; a formal living room and dining room; 3 main floor bedrooms and a recently updated 4 piece bathroom. The backyard is an oasis where you will be greeted with lush gardens, plenty of mature trees, a beautiful in ground swimming pool, deck, patio, large open grass area and forested rear back half of the yard. (id:19173)
Royal LePage Triland Realty
349 First Street
Port Stanley, Ontario
Your family's turn for fun in the sun and lasting memories made at the beach. This multi-generational family cottage is for sale and is absolutely stunning. It has been loved and cherished over the years so that you could have this opportunity. Amazing location! It is only 200 metres from our Blue Flag awarded Main Beach, the most beautiful of any you'll find on Lake Erie. It is close to municipal parking for guests and is also located on a dead-end street so that your children can safely play outside without the worry of through-traffic. The cottage backs onto a natural wooded slope home to many species of birds and wildlife. The back deck and outdoor living space are the perfect places to entertain your arboreal friends; human and animal alike. Since 2018, much of the cottage has been upgraded including roof, heat pump, plumbing and electrical, bath fixtures, flooring, countertops, decks, awnings, windows and doors, dishwasher and bath surround. Totally turnkey and ready for you. (id:19173)
Royal LePage Triland Realty
174 Portsmouth Crescent
London, Ontario
Welcome to your dream home! This stunning raised ranch boasts modern comfort and stylish living in every corner. Nestled in a serene neighbourhood with close access to the 401, this 3-bedroom, 1-bathroom gem is the epitome of contemporary elegance. As you step inside, you'll be greeted by an inviting open-concept main floor, perfect for entertaining guests or enjoying cozy family nights. The kitchen features newer appliances, ensuring that every meal preparation is a delight. Step outside to your ideal backyard oasis, complete with a luxurious hot tub, pergola, and gazebo- all included with the property. Need extra storage? No problem! A shed in the backyard provides ample space for all your tools and outdoor essentials. The home is equipped with new vinyl siding and exterior pot lights, adding a touch of modern sophistication. Plus, with a furnace, AC, and hot water tank all installed in 2017. Planning for the future? The basement offers a rough-in for a second washroom, allowing you to customize the space to suit your needs. Convenience is key with a side entrance walk-down accessible from the backyard, making outdoor entertaining a breeze. Additional features include a roof installed in 2019 and parking for 4 vehicles in the driveway. Don't miss out on the opportunity to make this stunning property your own. Schedule a viewing today and prepare to fall in love with your new home! (id:19173)
Century 21 First Canadian Corp.
79 Edgevalley Road
London, Ontario
Welcome to this fabulous, custom built, one floor executive home in River Valley. This former Pittao model home exudes charm, warmth and tasteful features from top to bottom. From its grand foyer with 18 ft. ceiling to its cathedral ceiling in the great room and gourmet kitchen with breakfast bar, pantry and SS appliances, this homes design presents luxury living. And the lower level offers even more versatility with a family room/media room, games area, and an additional bedroom suite w/ walk in closet and 3 pc ensuite. The fenced back yard oasis with a 32 ft. Pioneer on ground sports pool, hot tub, TV, tanning zone and BBQ area is the perfect finishing touch for outdoor entertainment. Over 3400 sq. ft. of finished space is yours to fall in love with. The sun constantly streams through the numerous picture, transom and floor to ceiling windows. A front den or (3rd bedroom), formal dining room, main floor laundry and private master retreat completes the main floor ensemble. Improvements over the years include roof shingles, (17) HVAC heat pump, (23) furnace, pool pump and heater, (22) flooring, (19-22) pool and hot tub covers, (23) neutral paint scheme, granite counters in kitchen and bathroom, full size insulated custom garage doors, (19) wide slot blinds, modern lighting and much more. Conveniently located 10 minutes from Masonville, Fanshawe, YXU, Western, UH, and St Joe's Hospitals. Whether its local recreation, golf, biking, trails and hiking or great schools, shopping, dining and all of nature's wonders, they're all only steps away. Come and see this true gem today. (id:19173)
Sutton Group Preferred Realty Inc.
905 Wellingsboro Road
London, Ontario
Nestled in London, Ontario's coveted Westminster area, 905 Wellingsboro Road presents a captivating all-brick bungalow exuding timeless charm and modern comfort. Upon entering the home, you are welcomed with a beautiful open concept main living area illuminated by a large skylight, creating a bright and inviting atmosphere. This inviting abode boasts three spacious rooms that offer a perfect balance of relaxation and functionality. The recently updated bathrooms and kitchen elevate the home's appeal, featuring stylish finishes and contemporary designs. The updated flooring throughout adds a touch of elegance to every space. Outside, a generous 6-car driveway ensures ample parking, while the fully fenced backyard provides a private oasis for outdoor gatherings and leisurely afternoons. Discover the enchanting enclosed wood gazebo with hydro, perfect for enjoying the outdoors in any weather. The exterior of the property is equally impressive, with a stamped concrete walkway enhancing the curb appeal. Enjoy the convenience of easy access to main highways, making commuting a breeze. Explore nearby shopping destinations, restaurants, parks, and trails, offering endless opportunities for relaxation and adventure. Experience the best of London living at 905 Wellingsboro Road. Schedule a viewing today and make this exceptional brick bungalow your new home sweet home. (id:19173)
Century 21 First Canadian Corp.
860 Commissioners Road E Unit# 907
London, Ontario
Stunning two bedroom, one bathroom condo within a short walking distance of Victoria Hospital. Open concept living room/dining room. Updated and modern flooring, kitchen (granite counters, stainless steel appliances) and bathroom. New furnace/ac and in-suite laundry. Open balcony (bbqs are permitted) overlooks the Southside Conservation greenspace and trails. Well managed and maintained building. First rate amenities include outdoor pool (saltwater/heated), tennis courts, gym and sauna. Very reasonable condo fees! Superb central location offers great access to shopping, commercial services, parks and public transit. (id:19173)
The Realty Firm Inc.
577 Middlewoods Drive
London, Ontario
Look no further, this is the perfect home in the perfect location! Quiet, desirable Orchard Park, just minutes from UWO, walking distance to top-notch schools & The Beautiful Medway Forest System, The Community Center & Sherwood Forest Mall. There are far too many updates to be listed here, there is an extensive list of the upgrades in the documents section. Recently the home has been freshly painted, new window coverings, well maintained and landscaped. This home also comes with the convenience of a Home Automation System: electronic front door lock, Garage door opener, Camera, Nest thermostat, all of which can be remotely controlled. The upper level has four bedrooms and features a Master with an ensuite. The main level has a large foyer with open staircase, a large living room, a separate dining room, and a spacious eat-in kitchen. Lower level offers a large finished recreation room which could be used as a 4th bedroom since there's a 3 piece bathroom an well. There's a separate laundry room with a closet for extra storage. A great opportunity to purchase a home in move in condition in this mature much-sought-after neighbourhood. The pictures with furniture are provided for perspective. Current pictures have no furniture in them. Book your showing today before it's gone ... (id:19173)
Blue Forest Realty Inc.
64 Hume Street
London, Ontario
Lovely starter home in Old East Village! This home has recently been completely refreshed & updated. It’s now ready for your finishing touches. Improvements include new floors, new main bath, pot lights, paint, updated kitchen & freshly finished basement. This 2 bedroom gem also has a detached garage on concrete block foundation. Newer furnace & A/C and a huge lot - 168ft deep. A lovely porch completes the homey vibe of this cute bungalow. Located near all OEV has to offer, parks, shopping, quick access to 401 etc. Property is currently vacant. Book your showing quickly, as this one won’t last long. (id:19173)
Century 21 First Canadian Corp.
1297 Whetherfield Street
London, Ontario
Spacious and Bright 4-bedroom property with double-car garage in sought after West London! Fresh Paint for entire house, new ceiling lighting fixtures, including dinning chandeliers. Hardwood floor on Main with hardwood Stairs with iron railings. Original owner since built in 2012. Wide open basement with egress windows and high ceilings throughout. Covered front porch & Fully fenced and oversized backyard. Close to good schools, 5 mins drive to University, close to Costco, Hwy , shopping , hospital, trail and park. A/C (2023), Washer and dishwasher are brand new. (id:19173)
Streetcity Realty Inc.
277 Ferndale Avenue
London, Ontario
Have you been dreaming of an affordable, updated, all brick bungalow, just a stone's throw away from Highland Woods? Welcome to 277 Ferndale Avenue, a 3 bedroom, 2 full bathroom residence, with an attached double car garage, situated steps to nature and only minutes to Highland Country Club, Victoria Hospital, shopping and restaurants. Step inside to discover a thoughtfully updated and an extremely inviting interior. The heart of the home is the gourmet kitchen, where functionality meets style seamlessly. The centrepiece of the kitchen is the generously sized quartz island, measuring just under 7.5 feet long, perfect for family gatherings! The open concept kitchen offers 2 pantry spaces, stainless steel appliances, ample counter space and a convenient dining area adjacent to it. The main floor of the home boasts hardwood flooring throughout, 3 sizeable bedrooms and spa-like bathroom. The lower level is complete with luxury vinyl throughout, the 2nd full bathroom, gym, family room and the laundry room of your dreams! The laundry room is bright, spacious, features a clean white backsplash and plenty of prep and storage space. This tastefully updated and move in ready home offers an incredible living experience both inside and outside of the home, with parks and trails just steps away! Come take a look today! (id:19173)
Thrive Realty Group Inc.
2710 Asima Drive
London, Ontario
Okay... I have yet to see a Freehold Townhome as nice as this... Just, Wow... Welcome to 2710 Asima Dr! With over $60,000 invested into landscaping, and $50,000 in centennial window upgrades (yes, upgraded windows from the builder grade ones!), AND a 100% clean pre listing inspection done 2 days before listing, this home presents itself as an absolute one off. Situated in the very convenient and desirable neighbourhood of Summerside, this corner lot, freehold townhome is so immaculate, the owners went as far as steam cleaning the unfinished space... Including the stairs going down to the basement! When I say spotless, it does not do justice. Having the largest driveway in the complex of these townhomes, as you walk up, you will be immediately greeted by the brand new door. Step inside, you will notice nothing shy from pride of ownership here. Original owners from being built, you will notice how well they have kept this place once you walk into the open concept living room, dining room and kitchen, which is hard to come by these days when it comes to townhomes. Stepping outside from the back doors, wow! a super cozy spot to enjoy a morning coffee, or evening drink with family, as you gaze into the gorgeous backyard. I can guarantee that 50% of all your conversations will be around how nice your yard is! Okay, let's trek back inside and head upstairs. You have 4 perfect sized bedrooms, and 2 full bathrooms with your laundry, providing excellent convenience for any size of family. Need some storage? Not a problem! Your unfinished walkout basement provides you with just that, or simply finish into a walkout basement! Perfect to head outside, to jump into the hot tub you plan on bringing into the empty space to the right on the patio. Lastly, the one car garage, mixed with the oversized driveway provides you with many options for cars or storage! A home like this does not come up often at all, book your showing today! (id:19173)
Keller Williams Lifestyles Realty
1845 Mickleborough Drive
London, Ontario
Welcome to this stunning two-story home nestled in the highly sought-after North London, Ontario neighborhood. This immaculate residence boasts modern charm and convenient amenities, making it the perfect place to call home. As you step inside, you'll be greeted by the inviting ambiance of laminate flooring and an open-concept main floor, ideal for entertaining guests or enjoying cozy family gatherings. The spacious living room features a fireplace with a granite mantle, creating a warm and inviting atmosphere for relaxing evenings. The kitchen showcases granite countertops, a center island, and a stylish tile backsplash. Dimmable pot lights illuminate the space, while crown molding adds a touch of elegance. Upgraded appliances, including a stove, dishwasher, and microwave from 2023, ensure both style and functionality. Venture upstairs to discover three bedrooms and two bathrooms, including an en-suite with a luxurious corner bathtub and a walk-in closet in the master bedroom, providing ample storage space. The finished basement offers additional living space, complete with a large family room and a convenient three-piece bathroom with a glass shower, perfect for accommodating guests or creating a versatile recreation area. Step outside to your private oasis, featuring an outdoor hot tub, a gazebo with lights, a sun deck, and a shed with lights, creating the perfect setting for outdoor relaxation and entertainment. This home is equipped with smart home lights and outlets, allowing for convenient control and energy efficiency. Plus, with a replaced roof in 2023, you can enjoy peace of mind knowing your investment is well-maintained. Don't miss your chance to own this exquisite home in one of North London's most desirable neighborhoods. Schedule your showing today and experience the epitome of modern living. (id:19173)
Century 21 First Canadian Corp.
186 St Julien Street
London, Ontario
Exciting opportunity at 186 St Julien St featuring 2 full bathrooms, 2 bedrooms, and 2 kitchens! This property boasts a large fully fenced backyard complete with a deck and shed, as well as a spacious driveway accommodating up to three vehicles. The layout is perfect for an in-law suite or 2 separate units with separate entrances and separate hydro meters. The main floor offers a generously sized kitchen and living area. Upstairs, you'll find a bedroom, kitchen, bathroom, and living room (or opportunity for an additional bedroom). Hot water tank owned. Conveniently located near Highway 401, St Julien Park & Playground, River's Edge Disc Golf & Skateboard Park, grocery stores, restaurants, and shopping. Don't miss out—schedule your viewing today! (id:19173)
Century 21 First Canadian Corp.
112 Ardsley Crescent
London, Ontario
Excellent North-West London location, close to amenities, schools, UWO, shopping malls, parks & trails , quiet, mature neighbourhood, ready for immediate possession. Perfect for young families, retirees, investors. This raised bungalow offers an attractive layout, lots of natural light, 2+ 1 bedrooms, an open concept living/dining room, separate entrance to the lower level (potential extra income) , a generous backyard and much more! (id:19173)
Streetcity Realty Inc.
1631 Upper West Avenue
London, Ontario
Lovely functional floor plan in this spacious newly built home! 4 Large bedroom, 2.5 bath home with beautiful Primary suite including massive walk in closet and large ensuite. Main floor features large mudroom off the garage, large pantry and spacious kitchen open to the great room and dinette. Upstairs you'll find spacious bedrooms and conveniently located second floor laundry. Large covered area off the dinette for entertaining. Amazing home in an incredible location. Close to West Five, dining, F45 and many more amenities. Come and see the Delange Difference in the finishes. (id:19173)
Century 21 First Canadian Corp.
1600 Culver Drive Unit# 76
London, Ontario
Welcome to 76-1600 Culver Drive, a stunning fully renovated end unit townhome. Nestled in the vibrant Argyle neighbourhood of London, this recently updated, two-story townhome offers a blend of comfort and convenience. Featuring three spacious bedrooms and modern, updated bathrooms, this home is perfect for both investors and young families! Step into an inviting open plan kitchen and living area that leads you to your fenced in backyard, ideal for enjoying quiet mornings or summer evenings. The full basement includes an in-suite laundry, family room and a den. Located just a quick bus ride from Fanshawe College and centrally positioned for easy access to all local amenities, this end unit townhome is an excellent opportunity for homebuyers seeking style, space, and a superb location. Don't miss out—come and experience the potential of your new home! (id:19173)
Streetcity Realty Inc.
1023 Aldersbrook Road
London, Ontario
Perched in the heart of White Hills, this home enjoys the best of both worlds - a serene suburban setting with easy access to urban conveniences. The neighborhood boasts picturesque streets, lush greenery, and a sense of community that's truly inviting. With top-rated schools, parks, and recreational facilities just moments away, 1023 Aldersbrook Rd epitomizes the quintessential family-friendly abode. Beyond its undeniable beauty and charm, 1023 Aldersbrook Rd represents more than just a house - it's a place to call home. Whether you're starting a new chapter with your family or seeking a peaceful retreat to unwind after a long day, this residence offers the perfect balance of comfort, luxury, and convenience. Don't miss the opportunity to experience the magic of 1023 Aldersbrook Rd for yourself. Contact me today to schedule your private tour and discover why this home is truly a rare find in the heart of White Hills. (id:19173)
Streetcity Realty Inc.
709 Galloway Crescent
London, Ontario
Welcome to 709 Galloway Crescent, a delightful residence nestled in the family-friendly Norton Estates neighbourhood of South London. This charming home features three spacious bedrooms, plus a versatile flex space in the converted garage, providing the perfect spot for an additional bedroom or extra living area. With two and a half bathrooms, there's ample convenience for all. Inside, you'll discover a blend of timeless charm and modern updates. The original hardwood flooring throughout adds warmth and character, while the upgraded kitchen boasts elegant granite countertops, offering both style and functionality. The adjoining four-season sunroom is a true highlight, flooding the space with natural light and providing seamless access to the landscaped backyard.Backing onto St. Jude Catholic Elementary School, the backyard is an oasis of tranquility, complete with a large deck, storage shed/workshop, and a wood-burning fireplace for those cozy evenings outdoors. Whether you envision summer barbecues or stargazing by the fire, this serene space is designed for relaxation and entertainment. A spacious stamped concrete driveway provides ample parking for up to seven vehicles, ensuring convenience for both residents and guests. 709 Galloway Crescent combines the best of both worlds: a peaceful, suburban retreat with easy access to schools, parks, shopping, and transportation. Don't miss this opportunity to make this beautiful house your home and enjoy everything South London has to offer. (id:19173)
Century 21 First Canadian Corp.
6893 Royal Magnolia Avenue
London, Ontario
TAKE ADVANTAGE OF THIS MARKET AND LETS MAKE A DEAL! MODELS NOW OPEN FOR VIEWING WEEKENDS 2-4 or by appointment anytime! Welcome home to ASPEN FIELDS in Talbot Village! RAND Developments has new FREEHOLD Townhomes in one of the most desirable communities in London. NO CONDO FEES. These homes offer an open concept floor plan, contemporary finishes, convenient upstairs laundry and lots of windows to let in the natural light. Beautiful 2 storey, 3 bdrm, 2+1 bathroom home. Price represents an interior Regis model and includes tile in the foyer and bathrooms, quartz countertops for the kitchen and upper bathrooms, vinyl plank flooring throughout living / dining area, 1 car garage and A/C. Upstairs features 3 generous sized bedrooms. The master suite comes complete with a large closet, private 4Pc bath with shower and double vanity. The modern design and architectural details are just a few of the important features that make these homes standout from the rest. Located in rapidly growing south-west London with all modern amenities that are desired by the young professional and growing families. Easy access to the 401 & 402, close to many great amenities, shopping, schools, parks and trails. IMMEDIATE POSSESSION AVAILABLE! Pictures are of previous model home with same floorplan. Price does not include any appliances. ***FEATURES*** 1908 SqFt, 3 Beds, A/C, 1 Car Garage, NO CONDO FEES (id:19173)
Sutton Group - Select Realty Inc.
363 Ridout Street S
London, Ontario
What a LOCATION this is! Welcome to the perfect Old South one floor living, fronting onto St. Neot's drive. This wonderful property is situated in one of London's 'best rated' neighborhoods. Fully accessible to this property, only steps away are the beautiful shops, cafes, and amazing restaurants of the renowned Wortley Village. This charming and well maintained 3+1 bedroom home provides a functional and spacious main floor layout with an eat-in kitchen, additional dining room and large updated bathroom with double vanity. The front living room features an oversized window, hardwood flooring, and the beautiful wood burning fireplace with intricate stone detail, making it the focal point of this main floor. Ample natural light throughout makes this property a comfortable and beautiful space to call home. Perfect for a larger family, the main floor also has a large second family room with a full wall of windows, an additional entrance to the back deck, and is completed with a second exposed brick, wood burning fireplace. The basement offers a large rec room, the fourth bedroom, as well as a second kitchenette, full bathroom and plenty of storage. With multiple separate entrances, living areas, and a SECOND DRIVEWAY, this home provides an awesome option for a GRANNY/IN-LAW SUITE! Check out the beautiful curb appeal with an attached garage, and the covered front porch that overlooks the stunning large magnolia tree surrounded by its lush Lily of the Valley. The lovely backyard with a large deck offers a private and fully fenced setting that is perfect for entertaining. It is lovingly landscaped with beautiful gardens, and yet easily maintained. Located close to many important amenities like Victoria Hospital, schools and shopping, do not miss your chance to call this home! (id:19173)
Century 21 First Canadian Corp.
1558 Evans Boulevard
London, Ontario
Welcome to your dream home in the coveted neighbourhood of Summerside! Step into this charming abode and be greeted by a bright and airy layout, where natural light dances throughout, creating a warm and inviting atmosphere. As you enter, you'll immediately notice the picturesque setting of the fireplace, perfect for cozying up on chilly evenings. The chef-friendly kitchen area beckons with ample counter space for meal prep. New vinyl flooring and pot lighting add a touch of elegance, while the convenient power room ensures comfort and convenience for guests. Venture to the second floor, where three well-sized rooms await, offering plenty of space for family and guests alike. An office area provides a tranquil space for work or study, while a second-floor living room, easily convertible into a 4th bedroom, offers versatility to suit your needs. Abundant storage solutions ensure a clutter-free environment, keeping your home organized and tidy. Descend to the basement, where a finished living area awaits. An additional full bathroom adds convenience and functionality to this lower level space. Outside, discover the fully fenced yard, providing privacy and security for outdoor enjoyment. A storage shed offers plenty of space for gardening tools and outdoor equipment, while a patio invites you to relax and unwind during the upcoming summer months. Ideally situated for highway access, and close to schools, shopping, entertainment for young and old, and Victoria Hospital! This FREEHOLD END-UNIT home is move-in ready, offering peace of mind with a new roof installed in 2023. Don't miss your chance to own this exquisite property in the heart of Summerside. Schedule your showing today and make this house your new home! (id:19173)
Century 21 First Canadian Corp.
1170 Riverbend Road Road Unit# 11
London, Ontario
Stunning Freehold condominium backing onto green space, in desirable Warbler Woods. Welcome to unit 11-1170 Riverbend Road, exclusive luxury living at it's finest. This custom Graystone model home backs onto Hickory Woods and is over 3500 square feet of open concept living. The main floor boasts 11 foot ceilings, a dream custom kitchen, with high end appliances including a gas range and built in window seat, adjacent to a warm and cozy great room with gas fireplace and private peaceful views. It also features a large primary retreat with soaker tub, heated floor and generous walk in closet with built ins for convenient storage, plus formal dining, and second full bathroom. You will also enjoy main floor laundry, gorgeous views of the forest, and an expansive composite deck with gas hook up for fire pit and glass railings, ideal for outdoor entertaining. On the lower level you will be greeted with 2 oversized bedrooms both with 2, 2 season closets, and a 3 peice bathroom with heated floor. The extra large family room features a gas fireplace with full shiplap feature wall and a large storage room. This vacant land condo is low maintenance living with beautiful landscaping, irrigation, and snow removal included. Walking distance to West 5, shopping, medical clinics, restaurants, peaceful nature trails, and easy access to the 402. Don't miss this opportunity to call the Eight at Warbler your home. (id:19173)
RE/MAX Centre City Realty Inc.
6315 Century Drive
Appin, Ontario
Welcome to 6315 Century Drive, a charming country home nestled on just under an acre of serene landscape. This beautifully updated property offers the perfect blend of comfort and functionality, ideal for those seeking a peaceful retreat with modern conveniences. As you approach the home, you'll be greeted by a spacious double car attached garage and ample parking, making it easy to accommodate family and guests. The home's inviting exterior is complemented by the tranquil surroundings of lush farmland, providing a picturesque backdrop for your daily life. Step inside to discover a thoughtfully updated interior featuring four generous bedrooms with the potential for an amazing main floor primary suite and two full bathrooms. Located on a private road with the convenience of natural gas, this home offers the best of country living while maintaining easy access to modern amenities and is a short 10 minute drive outside of Strathroy. Whether you're enjoying a quiet evening on the porch or hosting a gathering with loved ones, 6315 Century Drive is the perfect place to create lasting memories. Don't miss this opportunity to own a slice of country paradise. Schedule a showing today and experience the charm and tranquility of 6315 Century Drive for yourself! (id:19173)
Keller Williams Lifestyles Realty
379 Central Avenue
London, Ontario
This legal duplex, Zoning is R3-2 is located in the beautiful downtown Woodfield District, it has been recently updated and is currently vacant, so market rents can be charged. Main floor unit has 2 bedrooms, with private deck off back, spacious kitchen and living area. The second floor unit has a private entrance and again a private deck off the bedroom. Shared laundry facilities on the main floor, basement entrance is outside. Located one block from Victoria Park with parking for 4 cars out front. The lot is long at 150 feet, so potential for a legal addition off the back. Seller is motivated to sell by June 24th, 2024. (id:19173)
Streetcity Realty Inc.
185 Commissioners Road E
London, Ontario
Custom modern-European, thoughtfully designed as an executive multi-generational or two family residence with uncompromising finishes & comfort. Private drive leads to an incredible 100 ft x 146 ft lot, 0.41 acres. The exterior boasts an impressive partially-covered terrace with a romantic two-sided fireplace. Timeless stone exterior & multiple Juliette balconies gracefully frame the property, offering a serene fusion of beauty & substance. The main level of this residence is a masterpiece in luxury, featuring a timeless, open-concept, 2- bedroom + den layout, 10 foot ceilings, transitional décor & a gorgeous kitchen w/ ceiling height, sleek white cabinetry & a feature wet bar/servery in a smoky cobalt blue. Beautiful hardwood floors span the principal rooms & bedrooms. Enjoy the ambiance of a two-side stone fireplace separating the living room from the dining area. Scandinavian-inspired washrooms offer minimalism & beauty. The boutique primary suite feels intimate and elegant. Quiet den/office or 3rd bedroom, evolving w/ your needs. The lower-level enjoys 9-foot ceilings & large sunlit windows, extending primary living or creating a welcoming secondary residence. Offering 3 bedrooms + 2 bathrooms, this space comes alive with an eat-in gourmet kitchen, a cozy family room w/ fireplace, playroom for kids, and a sound-proofed studio/den or media space. A separate insulated garage, with 3 oversized bays & 220 amp service ensures ample storage and parking space for your vehicles. 6 more parking spots with turn around lane. Both the house & the garage feature metal roofs. With its proximity to Victoria Hospital & a serene location set back from the road, this residence presents the perfect blend of luxury, convenience & tranquility, making it a beautiful place to downsize or right size. Incredible opportunity for families that are looking for 2nd dwelling convenience & function without giving up quality of lifestyle. Ideal for families with adult children or caretakers. (id:19173)
Sutton Group - Select Realty Inc.
640 Creston Avenue
London, Ontario
Welcome to 640 Creston Avenue located on a quiet street in a family friendly neighbourhood. This 4 bedroom, 2 bath home is perfect for families of all sizes and offers a spacious eat-in kitchen with pantry and walk out to the back patio. With generous separate living and family rooms both on the main floor, there's plenty of space to relax & unwind or for entertaining family & friends. Ample storage throughout top and bottom levels with the added bonus of the oversized mudroom. Updated bathrooms; 4pc with soaker tub and separate shower on second level and 2pc on the main. If you're looking for privacy and an amazing backyard, look no further. This property offers an exceptionally large yard complete with patio and above ground saltwater pool that's ready for oodles of summertime fun! Separate garage is currently used as a heated workshop however this structure offers possibilities galore ..... art studio, yoga studio, accessory dwelling??? Recent updates include basement waterproofed with new sump pump 2024, Furnace 2021. Located close to shopping, schools, community centre, bus routes and so much more. (id:19173)
Royal LePage Triland Realty
763 Little Grey Street
London, Ontario
Welcome to 763 Little Grey St, London! This charming brick bungalow offers a wonderful blend of comfort, convenience and relaxation. Boasting three bedrooms, a relaxing living room, formal dining area & a spacious den, there's space for both family gatherings and quiet evenings in. Prepare meals with ease in the well- appointed kitchen with stainless steel appliances and a double sink, illuminated by natural light streaming through the large windows. Plus, with a four-piece bathroom ensuring convenience for all occupants, every aspect of comfort is accounted for. From the rear of the house, access to the backyard allows for convenient indoor-outdoor living. Descend to the basement, where a versatile family room with fireplace awaits, great for entertaining or relaxation. Adjacent, discover a recreation/workroom ideal for hobbies or projects, as well as a spacious laundry room boasting abundant storage space. Step outside to your own private oasis, complete with a relaxing concrete patio adorned with a covered gazebo, great for alfresco dining or lounging. Raised garden beds beckon those with a green thumb, while driveway parking for two vehicles ensures convenience. A fully fenced grass yard hosts an above-ground pool and hot tub, both professionally maintained by Beachcombers, promising summer fun and relaxation. Additional highlights include tall ceilings, larger-than-average windows bathing the main floor interior in natural light, and a fantastic basement bar for entertaining guests. New shingles installed in 2021 ensure peace of mind for years to come. A detached single-car garage with a workbench adds additional convenience to this property. Ideally suited for first-time homeowners, downsizers, or anyone seeking a home with easy access to downtown, Victoria Hospital, and the highway, 763 Little Grey St offers a lifestyle of comfort and convenience. Don't miss your chance to make this your new home! (id:19173)
RE/MAX Centre City Realty Inc.
501 Base Line Road E
London, Ontario
Nicely renovated 4 level backsplit in London's desirable Old South neighbourhood. This impeccably maintained home is an ideal choice for young professionals, families, empty nesters, and investors. Situated near top-rated schools, parks, Victoria Hospital, Highway 401, and the vibrant shopping and dining scene of Wortley Village, it offers convenience and comfort. The main floor boasts a bright and inviting living room, a formal dining area perfect for hosting large gatherings, and a recently renovated eat-in kitchen featuring floor-to-ceiling cabinetry, stainless steel appliances, granite countertops, a charming informal dining space, and new ceramic flooring.With direct access to the side patio and backyard from the kitchen, entertaining outdoors is a breeze. Upstairs, three spacious bedrooms with ample closet space share a well-appointed 4-piece bathroom, with the master bedroom measuring a generous 14x12, a rarity in the Old South neighborhood. The third level adds versatility with a bonus family room, ideal for relaxation or as a home office/homework area, along with a convenient laundry room and a half bath. The fourth level offers excellent storage space, with a brand new workbench and all new lighting. The basement is all poured concrete and is high and dry. Recent updates include a modernized kitchen (2018), new windows (2016), California shutters (2016), a garage door (2015), a roof (2013), and a furnace & A/C unit (2011). Additional updates include hard surface flooring on the first two levels, new ceiling fans in the bedrooms, all new lighting in the basement and garage(2023), a solar tube in the kitchen(2023), a new wooden shed in the backyard(2023) and fresh paint throughout. Simply move in and start enjoying this exceptional property! (id:19173)
The Realty Firm Inc.
186 St Julien Street
London, Ontario
Duplex available at 186 St Julien St featuring 2 full bathrooms, 2 bedrooms, and 2 kitchens with separate hydro meters. The main floor offers a generously sized kitchen and living area. Upstairs, you'll find a bedroom, kitchen, bathroom, and living room. This property boasts a large fully fenced backyard complete with a deck and shed, as well as a spacious driveway accommodating up to three vehicles. Hot water tank owned. Conveniently located near Highway 401, St Julien Park & Playground, River's Edge Disc Golf & Skateboard Park, grocery stores, restaurants, and shopping. Don't miss out—schedule your viewing today! (id:19173)
Century 21 First Canadian Corp.
4076 Big Leaf Trail
London, Ontario
OPEN HOUSE SATURDAY & SUNDAY 2:00 - 4:00 PM at 4024 BIG LEAF TRAIL. Welcome to 4076 Big Leaf Trail, located in the Magnolia Fields subdivision in Lambeth, Ontario. This beautiful two story (to-be-built) Scobey plan by Blackrail Homes Inc, boasts 2,362 square feet and includes beautiful high-end finishes throughout. When you first enter the home, you'll notice the 10' main floor ceilings, hardwood flooring and the oak staircase heading up to the second floor. You'll then enter the spacious great room complete with a modern fireplace, which is open to the gorgeous kitchen that includes a walk-in butlers pantry. Head up the stairs to the second floor where you’ll find 9’ ceilings and 3 large bedrooms, each complete with their own ensuite bathrooms. The large primary bedroom includes a walk-in closet, stunning 5pc ensuite that includes a double vanity, tile shower and soaker tub centered in front of a large window that will allow tons of natural light in. Head down the hardwood floor hallway and you’ll find the laundry room that includes built in cabinetry and stunning countertops. The two additional bedrooms are both spacious and complete with their own walk-in closets and 4pc ensuites that include tile surrounding the tub/shower. Blackrail Homes is a family-owned business that specializes in creating custom homes for their clients. They are dedicated to creating homes that exceed their clients' expectations and this home on Big Leaf Trail is no exception. Magnolia Fields is located within minutes to both the 401 and 402, plus tons of local restaurants, amenities, shopping and great schools. (id:19173)
Century 21 First Canadian Corp.
717 Killarney Road
London, Ontario
WOW! A Cedar Hollow original... Welcome to 717 Killarney Rd! This massive, 5 bedroom + Den, 4.5 bathroom corner lot home situates itself in one of North London's most desirable neighbourhoods for growing families, Cedar Hollow! Boasting 3700 sq ft of finished living space, this gorgeous home does not fail to impress. Stepping inside the front doors, take a few steps ahead and have a peek into the garage... woah! Not what you were expecting, the seller's have converted the garage into a studio space, giving you the option to create arts and crafts for the artists, or giving you the option to setup your at home business for things like a barbershop, tattooing, etc. Or simply take a day to remove the walls, and BOOM, you are right back to a 2 car garage! Heading back inside, you will be immediately greeted by a large dining room, office/den (Main floor bedroom!!), and an open concept eat-in Kitchen and living room, with sliding doors that head right outside to the backyard, super convenient for the dog lovers! Heading up stairs, walk up the brand new carpet, installed by Moore's Flooring Design. You will be amazed by how large the space is! 4 bedrooms, 3 full bathrooms, with one being Jack & Jill, and a laundry room! The best part? Each bedroom has an ensuite, ensuring large families plenty of privacy, as well as great room by room rental potential for students. The attic in this home is incredibly large, leaving you potential to make even more room on a third level! Finally, let's trek downstairs, Where you will find a fully finished basement, with one bedroom and a kitchenette! Add in a couple appliances, and you have a full running basement suite. This home is an absolute gem to the neighbourhood, and I can say for sure, that whoever purchases this home (likely you if you've read this far!) can take serious pride in what they own. Book your showing today! (id:19173)
Keller Williams Lifestyles Realty
75059 Elmslie Drive
Bayfield, Ontario
RENOVATED COTTAGE/HOME WITH PRIVATE BEACH & DOUBLE WIDE LOT! Dream lake views & the best sunsets! This stunning lakefront property is located in a quiet community where you can enjoy your mornings on the front porch listening to the birds and your evenings on one of the backyard decks listening to the waves. Inside the home you'll find an updated kitchen that opens up to the dining room and living room, both showcasing the beautiful views. Cozy up by the fireplace in the living room during the cooler nights or enjoy time relaxing and unwinding in the den area after a long day at the beach. Convenient main floor laundry and a full 3pc bath are also located on the main floor. Heading up to the second floor you'll find three spacious bedrooms and a shared 4pc bath. If you are looking to entertain, no need to worry, there is extra room in the bunkie for additional guests! Heading outside you'll be amazed with the gorgeous views where you can enjoy some time in the shade on the back deck, roast marshmallows over the fire or enjoy the third deck overlooking the water. Private staircase leads down to beach and water. This home is located within a quick 5 minute drive to enjoy Bayfield's restaurants, ice cream shops & shopping and 20 minutes to Grand Bend. Don't miss out on making memories this summer by making this your new home! Furniture is also negotiable. (id:19173)
Century 21 First Canadian Corp.
1100 Byron Baseline Road Unit# 80
London, Ontario
Welcome to 1100 Byron Baseline a well maintained condo complex in desired Byron. This single-floor end unit condominium offers a single-car garage and the luxury of 10 ft ceilings that bathe the space in natural light. The foyer brings you into a well sized family room, with a gas fireplace, perfect for unwinding after a long day. Sunlight streams through generous windows and skylight, casting a warm glow on the space. Adjacent lies a renovated eat-in kitchen (2022), boasting quartz countertops, granite sink and access to the rear patio, where alfresco dining and outdoor relaxation await. The primary bedroom down the hall offers a peaceful sanctuary complete with a three-piece ensuite and a spacious walk-in closet, ensuring both comfort and convenience. A second bedroom and a tastefully appointed four-piece bathroom round out the main floor. Venture downstairs to discover even more space to entertain and unwind. The lower level beckons with an expansive family room, providing ample space for leisure and recreation. An additional bedroom and bathroom on this level offer flexibility for various lifestyle needs. Many updates have been completed since 2022 within the unit, all flooring, bathroom vanities and more. Outside, the allure of the neighbourhood beckons, with numerous parks and amenities within walking distance. Whether it's a leisurely stroll through near by Springbank Park or a visit to one of Byrons restaurants or other amenities, everything you need is within reach. (id:19173)
Sutton Group Preferred Realty Inc.
3945 Big Leaf Trail
London, Ontario
OPEN HOUSE SATURDAY & SUNDAY 2:00 - 4:00 PM at 4024 BIG LEAF TRAIL. Welcome to 4076 Big Leaf Trail, located in the Magnolia Fields subdivision in Lambeth, Ontario. This beautiful two story (to-be-built) Scobey plan by Blackrail Homes Inc, boasts 2,362 square feet and includes beautiful high-end finishes throughout. When you first enter the home, you'll notice the 10' main floor ceilings, hardwood flooring and the oak staircase heading up to the second floor. You'll then enter the spacious great room complete with a modern fireplace, which is open to the gorgeous kitchen that includes a walk-in butlers pantry. Head up the stairs to the second floor where you’ll find 9’ ceilings and 4 large bedrooms, each with their own ensuite bathroom access. The large primary bedroom includes a walk-in closet, stunning 5pc ensuite that includes a double vanity, tile shower and soaker tub centered in front of a large window that will allow tons of natural light in. Head down the hardwood floor hallway and you’ll find the laundry room that includes built in cabinetry and stunning countertops. The second bedroom has it's own private 4pc ensuite and spacious walk-in closet. Across the hall you will find the spacious third and fourth bedrooms complete with their own walk-in closets and a Jack and Jill style 4pc ensuite that include tile surrounding the tub/shower. Blackrail Homes is a family-owned business that specializes in creating custom homes for their clients. They are dedicated to creating homes that exceed their clients' expectations and this home on Big Leaf Trail is no exception. Magnolia Fields is located within minutes to both the 401 and 402, plus tons of local restaurants, amenities, shopping and great schools. (id:19173)
Century 21 First Canadian Corp.
6313 Heathwoods Avenue
London, Ontario
OPEN HOUSE SATURDAY & SUNDAY 2:00 - 4:00 PM at 4024 BIG LEAF TRAIL. Welcome to 6313 Heathwoods Ave, situated in the charming Magnolia Fields subdivision of Lambeth, Ontario. This stunning two-story Runkle plan, built by Blackrail Homes Inc, boasts 2406 square feet in total. As you enter the home, the 10' main floor ceilings, oak staircase, and hardwood flooring set the tone. The great room, complete with a modern fireplace, opens up to a gorgeous kitchen with a walk-in butlers pantry. Head up the oak staircase to find four spacious bedrooms, each with ensuite bathroom privileges and 9' ceilings. The primary bedroom features a walkin in closet, and a 5pc ensuite with a double vanity, tile shower, and soaker tub in front of a large window that lets in natural light. The second and third bathrooms have a jack-and-jill style 4 pc ensuite bath and the fourth bedroom has it's own ensuite and walk-in closet. The second floor laundry room includes built-in cabinetry and stunning countertops. Blackrail Homes is a family-owned business that prides itself on creating custom homes that exceed their clients' expectations. This home on Big Leaf Trail is no exception. Magnolia Fields is located just minutes away from the 401 and 402 highways, as well as a variety of local restaurants, amenities, shopping centres, and great schools. (id:19173)
Century 21 First Canadian Corp.
218 Boardwalk Way
Dorchester, Ontario
Welcome to this beautiful 2+2 bedroom, 3 full bath bungalow in the heart of Dorchester Mill Pond and Trails. Built by Stonehaven Homes, this 3-year-old Monarch 2 home comes complete with top-of-the-line upgrades, while still allowing you to personalize the home however you desire. Being on a corner lot provides a private, fenced in backward, equipped with a covered deck, pot lights and fan to ensure comfortability during the summer. Plus, remote controlled outdoor blinds for blocking out the sun during the day and keeping the bugs out at night. On top of these features, you can be sure a gas hookup is available for the BBQ season! As well, to ensure your lawn stays green and fresh, an irrigation system hooked up to a sandpoint well has been added for convenience all around the property. Come inside to discover an open concept, modern feel all throughout, while enjoying newer blinds everywhere for privacy. A gas fireplace in the living room built for entertainment, with engineered hardwood throughout the main floor plus ceramic tile in all bathrooms and laundry room for durability. To add to the sleekness, the luxury vinyl planks in the basement provide a clean feel. Nothing was missed in this home! Schedule a viewing today! (id:19173)
Blue Forest Realty Inc.
711 Osgoode Drive Unit# 44
London, Ontario
Welcome to Sugar Tree Condominiums!This spacious home features 4 bedrooms and 1.5 baths. The primary bedroom is quite large and has a lovely balcony, where you can sit and spend some of your day reading or having a beverage, while you enjoy the outdoors. All the remaining bedrooms are a wonderful size. The updated kitchen has plenty of storage and is a joy to cook in using the gas stove. The kitchen includes a built-in dishwasher and microwave as well. Sliding patio doors lead to the private court yard which is almost maintenance free with the artificial turf. Many updates including a newer electrical breaker panel, ESA inspection completed at that time. Come have a look at this wonderful condo and picture yourself, enjoying your new home!! (id:19173)
Century 21 First Canadian Corp.
586 Garibaldi Avenue
London, Ontario
This stunning bungalow in North London offers ample living space, with generous room sizes. The open-concept living room area is versatile, perfect for a home office, play space, formal dining, or simply relaxing. The kitchen boasts clean cabinetry, stainless steel appliances and a large dining area overlooking the backyard. The main floor also includes a 4 PC bathroom, a second bedroom, and access to the double car garage. The primary suite features a large closet and a nice ensuite bathroom, complete with a glass-enclosed shower. The lower level offers a generous family room, a huge third bedroom, a beautiful bathroom, and a lot of storage. Enjoy evenings on the back porch or walking on the nearby trails. With hardwood flooring, white trim, and fresh, neutral paint, this home is ready for you to enjoy. Do not miss this gem in London's desirable north end close to Stoneycreek YMCA, the public library, grocery stores and coffee shops. (id:19173)
RE/MAX Centre City Realty Inc.
133 Empress Avenue
London, Ontario
Wharncliffe and Oxford, close to UWO and all amenities. 1 1/2 storey, 4 bedroom home, 2 baths, 2 kitchens, replacement windows, large lot and quiet street. Owners relative lived in the lower 1 bedroom unit. Private double drive, rear parking off Rathnally Street. Easy to show. (id:19173)
London Living Real Estate Ltd.
149 Glenburnie Crescent
London, Ontario
Do not miss the chance to own this spacious 4 level side split with great curb appeal on a large park like lot with a large detached workshop in the backyard. This home features a bright main floor great room, a separate dining room, 3 bedrooms upstairs, a large family room with den, and a 2 piece bathroom in the lower level with walkout access to the back yard. This home site on a beautiful mature lot and has a dream 24 x 32 (approx) workshop in the rear yard with 10 foot ceilings, insulated with heat, and hydro. This home requires freshening up to make it your own. This beautiful Northridge home is is walking distance to many parks, walking trails, bus routes, Lucas secondary school and Northridge public school and St. mark's catholic elementary school. (id:19173)
Sutton Group - Select Realty Inc.
Century 21 First Canadian Corp.
1673 Portrush Way
London, Ontario
Welcome to 1673 Portrush Way! Located in the extremely desirable North London Neighbourhood of Cedar Hollow, this gorgeous two storey home is truly a rarity to come across. Starting from the outside, the two car garage ensures you great storage space, while also having a gate to the backyard large enough to park in a boat or trailer. Stepping inside, you will instantly be greeted by the vast, open concept living space. You will first notice the modern kitchen, containing beautiful quartz countertops, custom white cabinetry and stainless steel appliances. Just a few steps over, you have a ton of space provided in the dining room, flowing perfectly into the living room. All of this together makes for some amazing family memories throughout the years.Heading upstairs, you will be immediately drawn to the family room on your right, providing ample space for an at home office, kids play area, or even an additional entertainment space. With 3 bedrooms, two 4-piece washrooms and a laundry closet all on the second floor, this becomes a favourable choice for larger and growing families. Walking downstairs to the fully finished basement, you will be presented with an incredible living space, filled with a games room, rec room and exercise area. With a basement as entertaining as this, it will be hard to get the kids upstairs in time for dinner! Last, but not least, as you exit the kitchen through the sliding door, embrace the gorgeous backyard atmosphere from the large backyard deck. Wildlife such asEagles, deer, bull frogs and many more can be heard and seen during all times of the day, with the ThamesRiver right beside you! All of this, while also having an incredible outdoor entertainment space for theSummer to enjoy the hot tub, watch a movie on the projector screen, warm up by the bonfire and make memories that will last a lifetime. Book your showing today! (id:19173)
Keller Williams Lifestyles Realty
7966 Fallon Drive Unit# 28
Granton, Ontario
Welcome home to Granton Estates by Rand Developments. This Vacant Land Condo will be a luxurious collection of 25 high end, detached homes, situated just north of London. These homes range from 2,080 to 2,446 square feet and feature a 40 ft 2-car garage and 50 ft 3-car garage. The entrance boasts an impressive 18 ft high foyer that is open to above and features all high-end finishes with a contemporary touch. Granton Estates homes come standard with luxurious upgrades such as a custom glass shower in the master ensuite, high-end flooring and quartz countertops in the kitchen and all washrooms. Rare Side Entrance leads to an unfinished basement with lots of development potential. This property also has a covered back patio and nice sized backyard. Discover Granton Estates and have a tranquil escape from the bustling suburbs while enjoying a peaceful neighborhood that still offers convenient access to all amenities. With twenty-five distinctive luxury home designs available, you can easily find the dream home you have always envisioned while still enjoying the charm of the countryside. Some upgrades in this model home may not be included in the price. *** FEATURES *** 2145 Sqft, 4 beds , 2.5 wash , 3 Car Garage, A/C, Covered Back Patio (id:19173)
Sutton Group - Select Realty Inc.
2869 Heardcreek Trail
London, Ontario
RARE OPPORTUNITY MOVE INTO YOUR DREAM HOME! This Fully Custom European & skillfully designed Executive family home built & designed with Bridlewood Homes. 10 ft ceilings on main floor, 9ft upper floor. This is a Multi Generational or two family residence with uncompromising finishes, style & comfort. Situated on a premium private 'look out' lot backing onto a Pond with above grade oversized basement windows. Boasting 4000 sq ft of Luxurious living space, with 4+1 bedrooms, 4.5 bath Loft in 2nd level & Main floor office. Gorgeous kitchen w/extra tall cabinets with crown moulding, T-shape island with metal frame breakfast bar that seats 8, oversized sink, quartz countertops & walk in pantry w/shelving. Large Mud room w/shelving, hooks, bench & walk in closet. Open concept main floor showcasing the stunning 72'' linear electric fireplace with heat, tiled surround, pot light galore, California shutters throughout & 7.5 Oak hardwood throughout main and upper floor & plenty of natural light throughout. Relax in the gorgeous 5pc Ensuite w/dual glass shower, dual vanity & a freestanding bathtub. All 2nd level bedrooms have walk in closets w/ custom built in for extra organization. Walk-in laundry conveniently located on 2nd level w/sink & shelving. Additional features : Basement w/Separate Entrance, showcasing a large Bedroom, Rec Room, 3 pc Bath & Roughed in for Kitchen and Laundry. Oversized front door with sidelites, 8ft doors throughout, sound proofed walls and ceilings on each floor, 30x20 patio with accent 2 tone pavers, swim spa w/all composite stairs, fully fenced backyard, oversized insulated garage doors with top panel window, garage man door & side entry walkways to separate entrance to basement, driveway fits 3 vehicles. This property transcends the ordinary to extraordinary offering a lifestyle of pure elegance and relaxation. No details has been overlooked, no expense spared. Close to all amenities, parks, trails & more !Book a private showing today! (id:19173)
Century 21 First Canadian Corp.
7966 Fallon Drive Unit# 25
Granton, Ontario
Welcome home to Granton Estates by Rand Developments. This Vacant Land Condo will be a luxurious collection of 25 high end, detached homes, situated just north of London. These homes range from 2,080 to 2,446 square feet and feature a 40 ft 2-car garage and 50 ft 3-car garage. The entrance boasts an impressive 18 ft high foyer that is open to above and features all high-end finishes with a contemporary touch. Granton Estates homes come standard with luxurious upgrades such as a custom glass shower in the master ensuite, high-end flooring and quartz countertops in the kitchen and all washrooms. Rare Side Entrance leads to an unfinished basement with lots of development potential. This property also has a covered back patio and nice sized backyard. Discover Granton Estates and have a tranquil escape from the bustling suburbs while enjoying a peaceful neighborhood that still offers convenient access to all amenities. With twenty-five distinctive luxury home designs available, you can easily find the dream home you have always envisioned while still enjoying the charm of the countryside. Pictures are of a previous model home with same floorplan, some upgrades in this model home may not be included in the price. *** FEATURES *** 2234 Sqft, 4 beds , 2.5 wash , 3 Car Garage, A/C, Covered Back Patio (id:19173)
Sutton Group - Select Realty Inc.
7966 Fallon Drive Unit# 21
Granton, Ontario
Welcome home to Granton Estates by Rand Developments. This Vacant Land Condo will be a luxurious collection of 25 high end, detached homes, situated just north of London. These homes range from 2,080 to 2,446 square feet and feature a 40 ft 2-car garage and 50 ft 3-car garage. The entrance boasts an impressive 18 ft high foyer that is open to above and features all high-end finishes with a contemporary touch. Granton Estates homes come standard with luxurious upgrades such as a custom glass shower in the master ensuite, high-end flooring and quartz countertops in the kitchen and all washrooms. Rare Side Entrance leads to an unfinished basement with lots of development potential. This property also has a covered back patio and nice sized backyard. Discover Granton Estates and have a tranquil escape from the bustling suburbs while enjoying a peaceful neighborhood that still offers convenient access to all amenities. With twenty-five distinctive luxury home designs available, you can easily find the dream home you have always envisioned while still enjoying the charm of the countryside. *** FEATURES *** 2080 Sqft, 3 beds , 2.5 wash , 2 Car Garage, A/C. (id:19173)
Sutton Group - Select Realty Inc.
7966 Fallon Drive Unit# 23
Granton, Ontario
Welcome home to Granton Estates by Rand Developments. This Vacant Land Condo will be a luxurious collection of 25 high end, detached homes, situated just north of London. These homes range from 2,080 to 2,446 square feet and feature a 40 ft 2-car garage and 50 ft 3-car garage. The entrance boasts an impressive 18 ft high foyer that is open to above and features all high-end finishes with a contemporary touch. Granton Estates homes come standard with luxurious upgrades such as a custom glass shower in the master ensuite, high-end flooring and quartz countertops in the kitchen and all washrooms. Rare Side Entrance leads to an unfinished basement with lots of development potential. This property also has a covered back patio and nice sized backyard. Discover Granton Estates and have a tranquil escape from the bustling suburbs while enjoying a peaceful neighborhood that still offers convenient access to all amenities. With twenty-five distinctive luxury home designs available, you can easily find the dream home you have always envisioned while still enjoying the charm of the countryside. Some upgrades in this model home may not be included in the price. *** FEATURES *** 2226 Sqft, 4 beds , 2.5 wash , 2 Car Garage, A/C, Covered Back Patio (id:19173)
Sutton Group - Select Realty Inc.
141 Mcmahen Street
London, Ontario
Charming Carling Village in the very heart of the city! Come and discover this 2-storey home that defines family living backing on to wonderful McMahen Park and Carling Heights Optimist Community Centre. Presenting 141 McMahen St, this 3-bedroom, 3-bathroom fully finished home perfectly blends comfort and elegance. As you step inside from the private covered front porch, natural light floods the main floor, welcoming you home. The heart of the main level is the pretty living room with cozy gas fireplace, perfect for relaxing or entertaining. You will love the generous kitchen with its stainless steel appliances, tons of prep and storage space opening up to the sunny dining area which overlooks the backyard gardens with stamped concrete patio. The king-sized primary suite boasts a bay window and vaulted ceiling while the ensuite bath is a retreat in itself with double sinks and a walk-in shower. Two additional bedrooms offer ample space for loved ones or flex rooms to suit your needs. The rec room in the spacious lower level is perfect for a toy room, movie night, home gym or teen hangout. Situated within easy walking distance to schools, restaurants and shopping destinations like Shoppers Drug Mart and Superstore, the real bonus lies in its lush backyard which backs onto the park and has beautiful city and sunset views. You'll love discovering this vibrant area in the heart of the city with its community garden, tons of greenspace, skatepark and baseball diamond. Don't miss the opportunity to make this address your own – where comfort, style, and community converge. Beautiful new front door, all new windows and shingles done in 2022! See multi-media video tour for fantastic neighbourhood footage. (id:19173)
RE/MAX Advantage Realty Ltd.
259 Windermere Road
London, Ontario
Magnificent& contemporary, situated in one of finest locations of London, this rare gem offers unmatched seclusion, a palpable connection to nature and the superb scenery of Medway Valley Heritage Forest. Enjoy the refreshing views of Medway Creek from your deck or trough your windows! Located in the proximity of major amenities, walking distance to UWO and University Hospital, this walk-out bungalow is structured as 2 separate fully equipped units offering complete privacy. Massive renovations of the exterior and the lower level, to the highest quality material and workmanship levels. ( Please review the list of home improvements under Documents) Huge front yard with ample parking leads to the main level, featuring a welcoming foyer, gourmet kitchen with walnut cabinetry, quartz countertops, high end appliances, open concept LR/DR bathed in natural light, Master bedroom with a generous en-suite and the second bedroom and a 3 pc bathroom. The lower level, endowed with sound proof ceiling will definitely impress you with its cool and immaculate looks combined with modern technology, for your personal comfort. Open concept KI/DR/LR, cheater en-suite, heated porcelain floor, separate laundry room, all appliances included and more. Own a piece of Paradise! (id:19173)
Streetcity Realty Inc.

