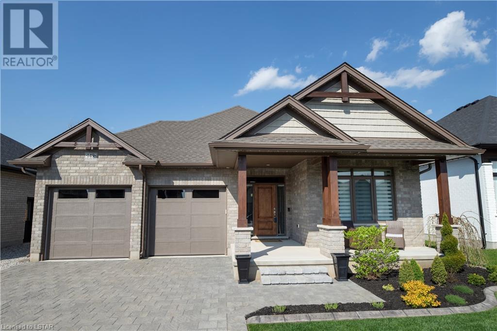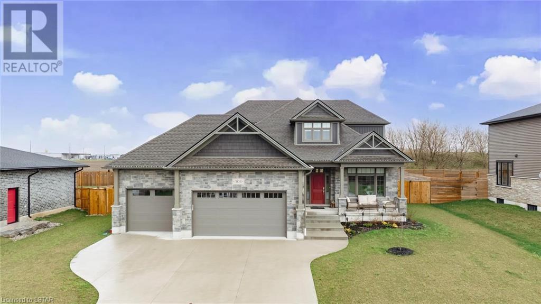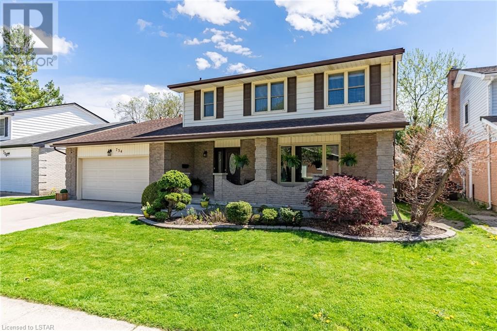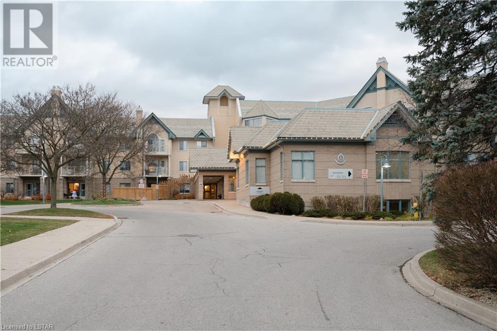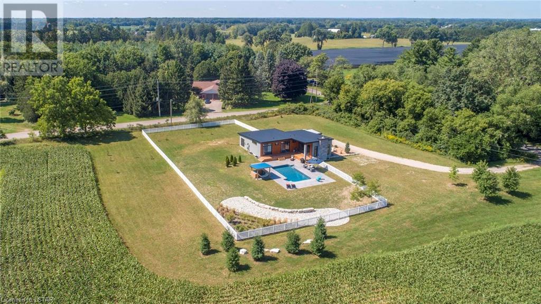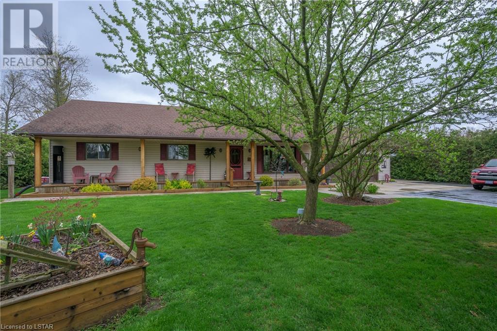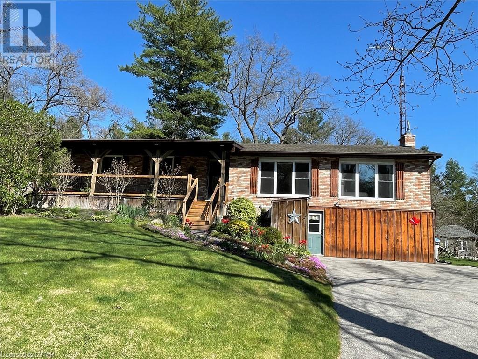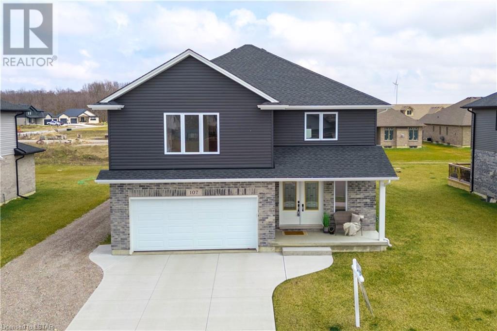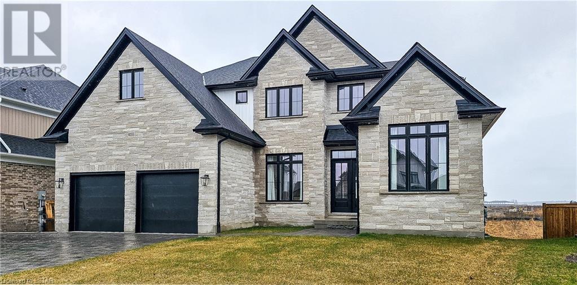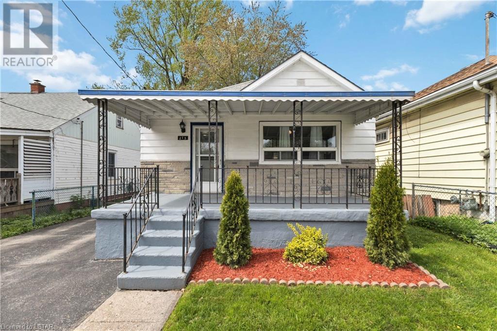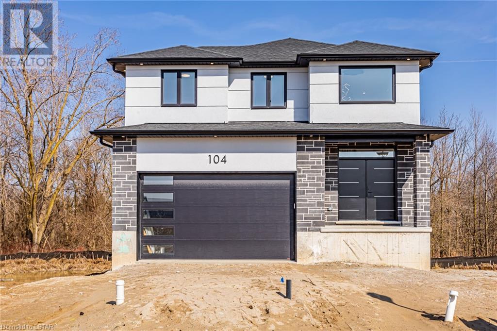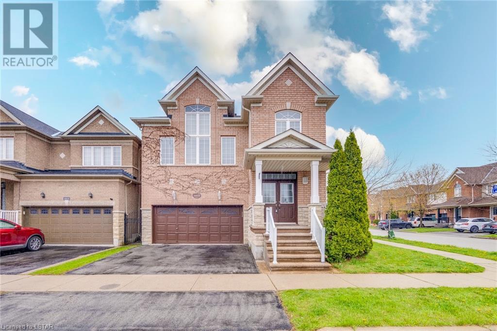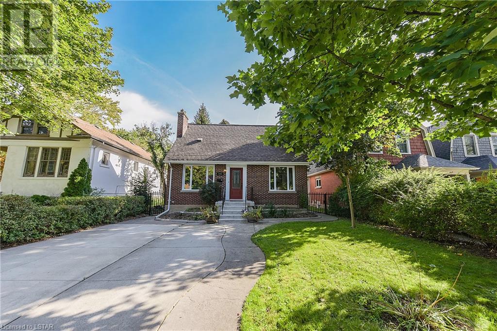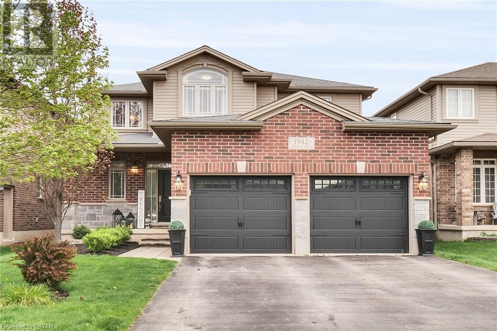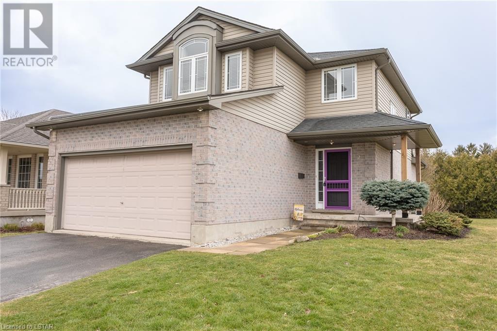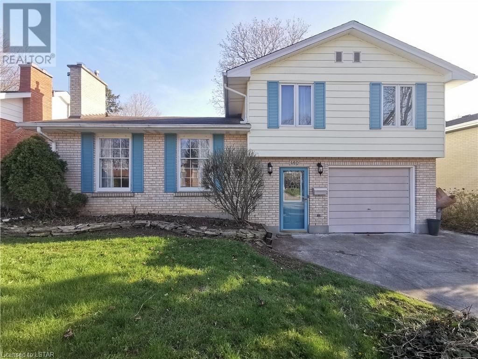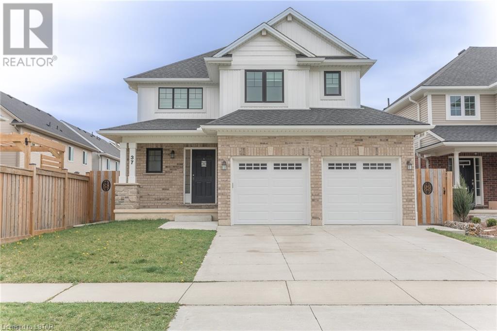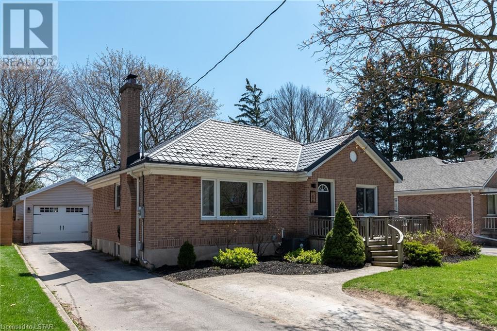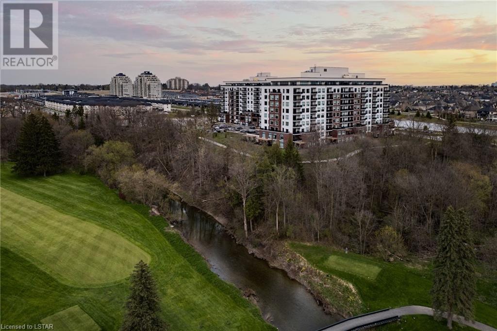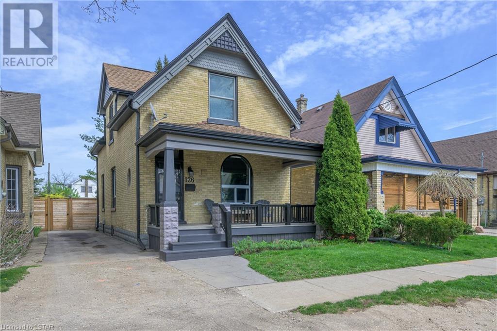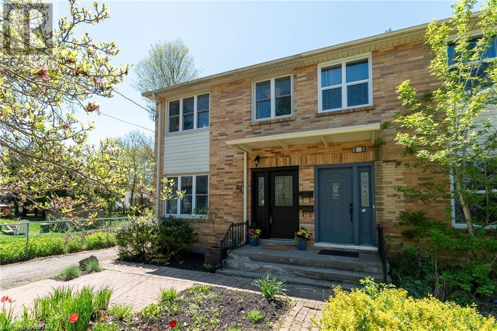149 Collins Way Way
Strathroy, Ontario
Experience the tranquility of this peaceful 2+2 bedroom bungalow retreat! Nestled in a cozy neighborhood setting, this home offers a spacious open-concept design with quality finishes throughout, including modern looking durable LVT floors that effortlessly blend style with easy maintenance. The gourmet kitchen has gorgeous granite countertops, ample cupboard space, a large island with a breakfast bar and a bonus coffee bar. The dining room seamlessly flows into the great room, featuring a cozy gas fireplace and elegant tray ceiling, creating the perfect ambiance for relaxation and entertainment. Retreat to the primary bedroom oasis, complete with a luxurious 4-piece ensuite boasting double sinks and a walk-in glass shower, along with a spacious walk-in closet. An additional versatile bedroom at the front of the home can easily serve as a home office. Convenient main-level amenities include laundry facilities, a 4-piece main bath, and access to the double car garage. Descend to the lower level to discover a sprawling family room illuminated by large, bright windows that invite ample natural light. Two generously sized bedrooms on this level offer comfortable accommodations for family or guests, along with a full 4-piece bathroom and ample storage space. Outside, the home exudes curb appeal with lush landscaping and a gemstone lighting system that allows for a customizable lighting theme year-round. Ornamental pear trees grace the backyard, providing shade and privacy for outdoor enjoyment. Relax and entertain on the back deck in the fully fenced yard, complete with a bonus bar area, firepit and full irrigation system. Conveniently located in a quiet neighborhood next to Caradoc Sands Golf Course, this home offers easy access to amenities including shopping, a dog park, soccer fields, ball diamonds, and playgrounds. With its functional design, tranquil ambiance, and prime location, this bungalow retreat is a must-see for discerning buyers seeking peaceful living. (id:19173)
Century 21 Red Ribbon Realty (2000) Ltd.
79 Nelson Street
Bluewater, Ontario
This charming two-storey Victorian home has endless potential and plenty of space. With just a short walk to the local elementary school and a reasonable commute to London, Goderich and Stratford, this property will meet your family's needs. A vibrant yellow brick exterior and a covered front porch create an aestheticly pleasing visual and an inviting entrance. Boasting 5 bedrooms, 2 bathrooms, and a tastefully renovated kitchen, this residence offers both classic charm and modern convenience. The wood accents throughout add character. Plenty of painted trim could be restored to its original finish. Multiple entrances present an opportunity for in-law capability or an accessory unit to be added. A significant list of upgrades such as a Natural Gas Generator, spray foam insulation, rear deck, vinyl windows and more, provide for peace of mind to the new owners for years ahead. Sitting on a spacious corner lot with a detached garage/workshop, this property provides great functionality for comfortable living! (id:19173)
Prime Real Estate Brokerage
303 Hazelton Lane
Exeter, Ontario
Luxurious and elegantly designed, this stunning 2 story property is located in the most sought-after neighbourhood in Exeter, on a cul-de-sac near the Morrison Trail. Boasting over 2,800 sq feet of finished space and an 800 sq foot, 3 car garage with an 8'x 8' exit door to the fully fenced backyard, this custom built home will inspire from the front entrance. A soaring high ceiling and an aesthetically pleasing accent wall showcase glass doors leading to an office with a spectacular bay window and view of the quiet, yet refined surroundings. The open concept kitchen, living and dining space is fashionable, yet comfortable. Trey ceilings, large windows and a patio door illuminate the area: perfect for fine dining and entertaining. The well-designed kitchen promotes efficiency, with custom cabinetry, a corner pantry and practical island with a double sink. Main floor accessibility is key with a spacious laundry room and primary bedroom. A seamlessly designed ensuite is complete with a roll-in shower and double vanity. Upstairs, two oversized bedrooms with roomy closets, and a chic 3 piece bathroom provide additional space for family or friends. The finished basement is the ultimate entertaining/lounging space, or an in-law suite. A wet bar/kitchenette, bathroom, bedroom and family room provide expansive living space and storage. Upgrades are evident throughout from the generator sub panel, security features roughed in, to the owned tankless water heater, and more! (id:19173)
Prime Real Estate Brokerage
734 Widmore Drive
London, Ontario
Spacious & Sprawling 4+1, 3 bath FULL FAMILY HOME on a quiet tree-lined street of lovely Westmount in southwest London! Tasteful landscaping of sculpted juniper and Japanese maples welcomes you with a full length covered porch to this single owner home since built. Loved and cared for, updated and maintained through the years. Enjoy three large living areas, formal dining room, plus two sets of patio doors to a fully fenced treed south facing rear gardens with excellent greenspace. An inlay raised sundeck bordered with holly and juniper bushes is only steps out from your eating area, and offers cool summer shade with automatic canopy awning. Second level with 4 generous bedrooms, plus an updated main 4 piece bath and spacious 3 pc private ensuite bath. Old school cool lower level with pine and cedar accents is ideal for child recreation, teen retreat, or adult social gatherings. Further offering another room idea for crafts or office! Shuffleboard can stay if desired! Boasting further: Concrete double drive, Exterior pot lights, Large sun filled windows, Cozy gas fireplace and brick hearth, Lacquered mahogany-style plank floor throughout the main level, and newer wide vinyl-plank in rear family room, newer broadloom in upper level + TONS of storage. Updates include: Newer windows and doors throughout main and upper, furnace 2022, AC 2020. Just steps to parks and bicycle trails, excellent schools, transportation, grocery stores and all amenities + easy access in/out of town! Don’t miss this opportunity!! Come see this place now! (id:19173)
Century 21 First Canadian Corp.
511 Gainsborough Road Unit# 306
London, Ontario
The Gainsborough is a Life Lease Community for adults 55+. This clean, bright, 2 bedroom move in condition unit features a private view and backs onto green space. This unit includes an eat-in kitchen, 2 generous sized bedrooms, in-suite laundry, and lots of storage space. Amenities include: guest suites, car wash, games roo,. library, workshop, hair salon, chapel, locker and underground parking ($50 per spot). Close to walking paths, shopping and amenities. This building is a Life lease and cannot be mortgages. No pets, no renters and maximum 2 occupants per unit. New A/C unit installed in May 2024 ($7000 plus) (id:19173)
Sutton Group - Select Realty Inc.
8037 Walkers Drive
Strathroy, Ontario
Enjoy all the modern conveniences and luxuries of city living in a quiet country setting on this 75 acre farm. This is an incredible opportunity to expand your land base in Strathroy-Caradoc. Located on the corner of Walkers Drive and Saxton Road, this farm includes +/- 63 workable acres currently rented with +/- 3 acres for the home and yard and the remainder in bush. Just a short walk from Caradoc Sands Golf Club and minutes to Strathroy, this farm includes a 2+1 bedroom, 3 bathroom bungalow with 1560 sq/ft of living space on the main floor and equipped with high end finishes with a bright and airy open concept. The partially finished basement includes a fully finished bathroom and office and can easily be completed for additional living space or as a secondary apartment complete with private entrance through the garage. Built in 2020 the modern and stylish home is set back from the treelined road providing privacy in a beautiful natural setting. The huge yard includes a fenced backyard with in ground pool and outdoor bar/cabana. Watch the sunrise off the back porch which is easily accessible from both bedrooms and living room. Close to shopping, schools and a short drive to highway 402. This farm is zoned agricultural and set just outside of the urban settlement boundaries of Strathroy. All furniture is negotiable and may be included in the sale. (id:19173)
Just Farms Realty Inc.
8037 Walkers Drive
Strathroy, Ontario
Enjoy all the modern conveniences and luxuries of city living in a quiet country setting on this 75 acre farm. This is an incredible opportunity to expand your land base in Strathroy-Caradoc. Located on the corner of Walkers Drive and Saxton Road, this farm includes +/- 63 workable acres currently rented with +/- 3 acres for the home and yard and the remainder in bush. Just a short walk from Caradoc Sands Golf Club and minutes to Strathroy, this farm includes a 2+1 bedroom, 3 bathroom bungalow with 1560 sq/ft of living space on the main floor and equipped with high end finishes with a bright and airy open concept. The partially finished basement includes a fully finished bathroom and office and can easily be completed for additional living space or as a secondary apartment complete with private entrance through the garage. Built in 2020 the modern and stylish home is set back from the treelined road providing privacy in a beautiful natural setting. The huge yard includes a fenced backyard with in ground pool and outdoor bar/cabana. Watch the sunrise off the back porch which is easily accessible from both bedrooms and living room. Close to shopping, schools and a short drive to highway 402. This farm is zoned agricultural and set just outside of the urban settlement boundaries of Strathroy. All furniture is negotiable and may be included in the sale. (id:19173)
Just Farms Realty Inc.
8444 Lazy Lane
Thedford, Ontario
Riverfront with 20 minute access to Port Franks through the Ausable River in the backyard. Grand Bend a short boat ride away. Perfect for motorized boats, jet skis, kayaks, canoes and paddle boards. Cement boat launch the end of the street. Nature lover’s paradise and bird watching surrounds this unique private property. A clean, cozy 1300sq ft year round 3 bedroom ranch. Features include hot tub room, 4 season sunroom, 2 sheds, a 12 by 14 screened gazebo by the river, an extra large paved , RV and boat storage room with coverall shelter. Open concept living/ dining/ sunroom/ kitchen with new granite countertops and a deep farm sink. Professionally installed 12mm engineered flooring throughout. One large bathroom with granite countertops and one half bathroom with laundry. This is a private landscaped lot on a quiet street and a short drive to Parkhill, Port Franks and Grand Bend. House has 6 inch walls to save on energy and the garage is insulated. This incredible year round home or cottage round. Cement Block Sea Wall - Property Extends beyond hedges - Tarp sheds have asphalt under and can be easily removed or used for boat storage - Easy Access Septic (id:19173)
Sutton Group - Select Realty Inc.
9987 Port Franks Estate Drive
Port Franks, Ontario
Welcome Home to 9987 Port Franks Estate Drive. This home and property, in this beautiful private and picturesque lakeside village will surely meet all your needs. Ideal for a growing family, retirees, or a second home or cottage property. Walking distance to the beautiful Private sandy beaches, short drive to the Pinery Park, and nicely situated just a short drive from either Grand Bend or Forest. This true ranch style home features 4 bedrooms (all on the main level) with a master bedroom retreat separate at one end of the home. Master bedroom boasts a fireplace, ensuite and patio doors leading to the rear deck. You will be able to relax & enjoy watching the birds eat and the gardens grow from either your large covered front or rear deck. This property backs onto municipally owned green space. (id:19173)
Century 21 Red Ribbon Realty (2000) Ltd.
107 Phibbs St
Forest, Ontario
Welcome to 107 Phibbs Street, nestled in the quiet town of Forest, Ontario, just a short drive to the beautiful beaches of Lake Huron! Equipped with 5 bedrooms and 4 bathrooms, this home is perfect for families. Upon arrival, a double-car garage and a charming covered porch extend a warm invitation to step inside. A conveniently located 2-piece bathroom is just off the foyer. The open-concept main floor with luxurious LVP flooring is complemented by an abundance of windows that flood the space with natural light. The kitchen is a chef's dream, featuring a large island, stainless steel appliances, and quartz countertops, alongside ample cupboard space. Adjacent to the kitchen, the living room exudes modern elegance with its shiplap fireplace and pot lights, providing a cozy and contemporary space. The dining room, with its door leading to the large patio, offers a seamless indoor-outdoor flow, ideal for entertaining or enjoying warm summer days. Ascending to the upper level, discover a large laundry room complete with a sink. The primary bedroom is a sanctuary unto itself, with a walk-in closet and a luxurious 4-piece ensuite bath, featuring quartz countertops and a glass shower with marble tiles. Three additional bedrooms and another 4-piece bathroom with laminate countertops complete the upper level. The finished lower level offers even more living space, with a large entertainment area, an additional bedroom, a 4-piece bathroom, and extra storage space, catering to various lifestyle needs. Additionally, there is a large workshop located at the back of the property, measuring 30 x 28 feet and featuring two 10 x 10-foot doors. The possibilities here are endless! Conveniently located near shopping, recreation centres, golf courses, trails, beaches, schools, and more, this home offers the perfect blend of modern comfort and natural beauty, making it an ideal home for families and first-time buyers alike. Don’t miss out—book a showing today! (id:19173)
Homeology Real Estate Group
4055 Winterberry Drive
London, Ontario
Indulge In Luxury Living With This Exquisite Home Crafted By Renowned Builder - BRIDLEWOOD HOMES. This Masterpiece, Constructed In 2022, Is Situated In A Picturesque Location, WITH BACKYARD FACING A POND. Step Inside...The Heart Of The Home Features A Custom Chef's Kitchen With Ceiling-Height Cabinetry Adorned With Quartz Countertops. A Large Walk-In Pantry Also With Quartz Counters, Adjacent To The Kitchen Adds Convenience While Seamlessly Blending Style And Functionality. Step Into The Main Floor Office, Where Soaring Ceiling Heights Add An Air Of Sophistication To Your Work-From-Home Space. The Spacious Great Room Offers A Gas Fireplace, Creating A Cozy Atmosphere For All Occasions. Step Outside Onto The Deck, Which Overlooks The Partially Finished Fenced-In Backyard FACING THE POND, Adding Ample Privacy, Is The Perfect Setting For All Your Summer BBQs and Evening Teas. Retreat To The Luxurious Master Bedroom, Complete With A Spa-Like 5-Piece Ensuite Bathroom And A Spacious Walk-In Closet, Offering Both Comfort And Convenience. Bedroom 2 Impresses With Its Own Ensuite Bathroom And Cathedral Ceilings, Adding A Touch Of Grandeur. A Jack And Jill Bathroom Seamlessly Connects The Remaining 2 Bedrooms, Providing Added Functionality And Privacy. So Much Space For You And Your Growing Family!! Don't Miss The Opportunity To Make This Dream Home Yours - Steps From Shopping, Restaurants, Parks, Trails, Skiing, Great Schools, Highway And Other Local Amenities! Welcome Home To Indulge In Luxury And Comfort! Schedule Your Showing Today And Experience Unparalleled Living. (id:19173)
Nu-Vista Premiere Realty Inc.
2261 Linkway Boulevard Unit# 16
London, Ontario
ATTENTION BUYERS - AMAZING BUILDERS PROMOTION of *2.99% for *2 YEAR TERM on O.A.C. (* for a Limited time only) Welcome to Rembrandt Homes Newest Development in South West London call UPPER WEST BY REMBRANDT HOMES. Rembrandts most popular 3 Bedroom, 2.5 Bath floor plan The Westerdam, has been designed with Modern touches and Floor plan enhancements you will fall in love with. Offering 1747 square feet of finished living space including a Rare WALK OUT lower level family room. This unit has been finished with numerous upgrades including, Quartz counters in Kitchen and Baths, Ceramic Tile, Upgraded Kitchen, and Brushed Oak Hardwood Flooring. The Redesigned primary bedroom features a walk-in closet and a luxurious 5-piece bathroom w/ free-standing soaker tub, double sinks and tile/glass shower. Upper-level laundry closet has a convenient folding counter and custom cabinetry. Exclusive parking for two vehicles, single attached garage with inside entry. Quality Energy Star Construction with Triple Glazed Windows. UPPER WEST, is ideally located just minutes away from beautiful walking trails at Kains Woods and Just a short drive to Mega Shopping Centres, numerous Golf Course and 401-402 Highway Access. (Photo Gallery includes Virtually Staged Photos) (id:19173)
Thrive Realty Group Inc.
215 Highbury Avenue N
London, Ontario
Discover convenience at 215 Highbury Ave. N., a cozy bungalow perfectly positioned near public transit, restaurants, shopping, frisbee golf, Pottersburg dog park, Fanshawe College and highway 401 - making it an ideal location for investors or anyone who prefers convenience in their daily lives. This well maintained home has been loved by the same owner since 1966! The main floor offers a comfortable sized living room, kitchen, three bedrooms and a full bathroom. As you head downstairs, The finished basement has a family room, bedroom, utility room and laundry room. Plus, there is a separate entrance offering versatility for the downstairs. The outside has a fully fenced yard and parking for three vehicles. This property has many appealing features and is ready for a modern touch from its new owner. Ideal for first-time homebuyers, investors or someone looking to downsize. (id:19173)
Blue Forest Realty Inc.
104 Greene Street
Exeter, Ontario
Welcome to The DuoLuxe from Peninsula Homes. Duo because there is a separate basement unit, and Luxe because both are designed and finished luxuriously! You'll love the two storey home: Stone and stucco for great curb appeal, high ceilings on the main floor, large windows overlooking greenery, a full deck, big, bright windows, a spectacular kitchen, hardwood floors, ceramic tiles laid artistically, double front doors with grand entrance and chandelier, three large bedrooms upstairs and upstairs laundry. The basement unit features a full walkout, kitchen, living area, bedroom, bathroom and private laundry - a fully approved additional dwelling unit. All in a country like setting. Don't miss out, visit this one today! (id:19173)
Century 21 First Canadian Corp.
1010 Laidlaw Drive
Milton, Ontario
AMAZING DETACHED HOUSE ON PREMIUM CORNER LOT WITH HUGE BACKYARD! OPEN CONCEPT, APPROXIMATELY 2485 SQ FT NOT INCLUDING BASEMENT, 4 BEDROOMS, 3 BATHROOMS, HARDWOOD FLOORING. FINISHED BASEMENT WITH 2 ADDITIONAL BEDROOMS, ONE FULL BATHROOM, 9 FOOT CEILINGS, POT LIGHTS, SEPARATE ENTRANCE FROM GARAGE. NEW UPGRADES IN 2024 INCLUDING KITCHEN, 2 BEDROOMS WITH CLOSET AND BATHROOM IN BASEMENT. MOST HOUSE POT LIGHTS ARE NEW, FRESHLY PAINTED INCLUDING BACKYARD DECK, DEEP CLEANING HAS JUST BEEN DONE. ROOF AND MAIN KITCHEN WERE DONE IN 2022. CLOSE TO MILTON GO STATION, SHOPPING MALLS, HIGHWAY, PARKS AND SCHOOLS. (id:19173)
Sutton Group Preferred Realty Inc.
884 William Street
London, Ontario
If you crave the serenity and space of a lot in a mature neighbourhood but love the look and feel of a new home, this awesome Old North beauty is exactly what you’re looking for. Nicely updated to feel like-new, this classic two storey home is picture perfect from its red brick exterior to its gleaming hardwood and ceramic floors. The bright foyer leads to a cozy living room filled with light and a classic fireplace with mantel. The adjoining dining room is also easily accessible from the thoughtfully updated kitchen that includes undermount lighting, pot lighting and stainless appliances (new stove and all)—wine fridge included—and offers tons of storage. The insulated rear sunroom offers an outstanding spot to chat or catch up on a book in any season. When there’s work to be done, there is a large den/office at the front of the home that would be easy to use when professionals wish to meet clients (formerly a bedroom). When it’s time to relax, the large deck will become the center of your summer routine next year, but you can start using the hot tub now. There are lots of mature trees, landscaping, and the nice-sized yard is fenced for pets and little ones to roam safely. The lower level has been finished, and includes a rec room with pot lighting and laminate flooring throughout, plus a nice den and 3 pc bath that could be a great teen retreat or in-law suite. The top floor has two more nice-size bedrooms, and a brand-new 4 pc main bath with radiant in-floor heat for the tile floor on cold winter mornings. Finished throughout with great fixtures and finishes, this feels like a new home! Close to shopping and amenities, you’re also minutes away from Western, Fanshawe, and downtown. A great blend of classic and modern: The hot tub is waiting (id:19173)
Royal LePage Triland Realty
1942 Jubilee Crescent
London, Ontario
Welcome to lovely two-story home in desirable Hyde Park, situated on a quiet crescent. This charming residence boasts a cozy covered front porch, perfect for relaxing evenings. Step inside to discover an inviting open-concept kitchen featuring a central island, sleek quartz countertops, stylish tile backsplash, and convenient under-counter lighting. The kitchen seamlessly flows into the spacious family room, complete with a cozy gas fireplace. On the main floor, you'll also find a powder room with quartz countertops, as well as a convenient laundry room with cabinets. Upstairs, three bedrooms await, each adorned with beautiful hickory hardwood flooring. The expansive master bedroom includes a walk-in closet and a luxurious ensuite bathroom, featuring a glass-tiled walk-in shower, double sink vanity with quartz countertop, and a relaxing corner tub. Another bathroom on this floor offers a tiled shower/tub combo and a large vanity with quartz countertop. The lower level of the home is fully finished and offers a large recreational room, with rough-ins for a future bathroom, and ample space to potentially add another bedroom if desired. Outside, you'll find a spacious deck overlooking beautifully landscaped gardens and a tastefully designed shed. The backyard is fully fenced, providing privacy and security for outdoor enjoyment. This home is perfect for those seeking comfort, style, and convenience in a sought-after neighborhood. (id:19173)
Keller Williams Lifestyles Realty
2 Edgewell Crescent
St. Thomas, Ontario
Impressive 2 storey home situated on a large corner lot. Located in northwest St. Thomas with quick access to London and the 401! Very functional main floor plan offering a spacious foyer, open concept plan featuring a living room with a vaulted ceiling and gas fireplace, the kitchen has an island with a granite countertop, 2 piece bathroom, and laundry room. Large master suite with a vaulted ceiling, ensuite, and walk-in closet. Finished basement with a rec-room, games room, and 3 piece bathroom. New roof shingles in 2018. New furnace and AC in 2023. (id:19173)
RE/MAX Centre City Realty Inc.
460 Regal Drive
London, Ontario
DESIREABLE location in Ridgeview Heights. Home tucked away in quiet area on Regal Drive. Spacious one and half storey with a bonus Great Room extension next to Dining room and Kitchen. This home is full of suprises and extra rooms for large family to enjoy with privacy and space. Walking up the stairs to top floor to 3 Bedrooms and 4 Pieces Bathroom. Main floor includes dining area, kitchen, family room and great room. Lots of spaces to welcome large family gathering and hosts special occasions. Convenient laundry area on the hall way with 4 Pieces Bathroom with access front and rear of house. Lower level with bedroom and 2 bonus rooms that can act as office or den for desired personal use. Outside has 4 cars double drive way parking with a large single garage to be able to host visitors and large family gathering. Walking to the back yard with a deck and looking at a beautiful Magnolia tree. Very pet and kids friendly with lots of rooms and privacy to play. You will feel the calm and peace of this mature neighborhood with friendly neighbors. Book a Viewing today and see everything this home has to OFFER! (id:19173)
RE/MAX Advantage Realty Ltd.
37 Styles Drive
St. Thomas, Ontario
Welcome to 37 Styles Drive in the heart of St. Thomas! This inviting property presents a delightful blend of comfort and modernity. Featuring 3 bedrooms and 3.5 baths. This home offers ample space for both relaxation and entertainment. Step inside to discover a chef's kitchen with stainless steel appliances, seamlessly flowing into the open-concept living area with engineered hardwood floors, creating a warm and welcoming ambiance for gatherings with friends and family. Convenience is paramount with a second-floor laundry room, ensuring effortless daily routines. The finished basement adds versatility to the home, boasting a generously sized rec room, a full bathroom, and a flexible office/den space, ideal for remote work or leisure activities. Outside, the 154 ft. large and deep lot provides plenty of room for outdoor enjoyment, featuring a double car garage, a concrete driveway, and a great size patio area complete with a pergola. Situated just minutes away from shopping centers, restaurants, parks, and scenic trails. This property offers the ideal balance of suburban tranquility and urban convenience. Don't miss out on the opportunity to make this place your home. (id:19173)
RE/MAX Centre City Realty Inc.
Streetcity Realty Inc.
106 Fairmont Avenue
London, Ontario
Welcome home to 106 Fairmont Ave! This beautiful home, on a gorgeous tree lined street, has been extensively renovated throughout the years and is waiting for its new owner. The bright and spacious open concept main floor was updated in late 2019 with all new engineered hardwood floors, solid wood interior doors, a beautiful custom kitchen, and a 3-piece bathroom with walk-in shower. The lower level has ample space for cozy nights in with a newly updated 4-piece bathroom with soaker tub and heated floors and tons of space for the family to spread out and enjoy! Stepping into the fully fenced backyard you will find an oversized one car detached garage and the perfect spot for summer time entertaining! With a large covered deck, wired for a hot tub, outdoor kitchen, built in projector screen, a firepit, as well as a treehouse with zipline to keep the kids busy! Close to shopping and amenities, with quick access to the 401, and minutes to Fanshawe College, this home has something everyone! (id:19173)
Thrive Realty Group Inc.
460 Callaway Road Unit# 1001
London, Ontario
In any building, there is ONE unit that sets itself apart from all the rest. Its reputation is a consequence of all things that make it finest, the pinnacle. THIS is that unit. Welcome to the prestigious PENTHOUSE at the NorthLink 1 condominium. This fully exposed West facing penthouse is one-of-a-kind, offering remarkable panoramic sunset views that overlook the exclusive Sunningdale Golf Course, and miles of countryside as far as the eye can see. A rare offering, this customized floor plan boasts nearly 1700 square feet of elegantly laid out interior living space that is painted with floor-to-ceiling windows which run along the entire length of the home, allowing natural light to pour in. Step outside onto your sweeping 350 square foot terrace that offers front-row seats to the best views in the building. Custom cabinetry in the kitchen is dressed in high-end quartz countertops, with a seamless cabinet-faced pantry, oversized peninsula, a full KitchenAid appliance package with two built-in wall ovens, and a large wine cooler to keep those sunset beverages chilled. The gorgeous master suite benefits from those continued floor-to-ceiling west-facing views, complete with a large walk-in closet, luxury 5-piece ensuite with upgraded full-height tile in the shower, heated floors, and double vanity with quartz surfaces. Rich engineered hardwood flooring dresses the entire principal living space. In-suite laundry is paired with a ton of extra storage space with plenty of room for your golf bags! Premium, adjacent parking spots directly next to the elevator couldn't be more convenient, as well as a Large private storage unit. The grounds are outfitted with pickle ball courts, a fully equipped fitness centre, golf simulator room, surrounding bike paths and of course – the neighbouring golf & country club. Located along the Northern edge of London and stones-throw from all the Masonville area amenities. Imagine what it feels like to live at the height of luxury… (id:19173)
Sutton Group - Select Realty Inc.
126 Inkerman Street
London, Ontario
Beautiful open concept 1902 built brick home filled with character & restored original wood with gorgeous staircase and rail and wood Trim. This bright living room is open to spacious dining room and fabulous renovated custom kitchen with modern design. This Fabulous custom kitchen features quality stainless steel appliances (incl), quartz countertop, subway backsplash, open wood shelves, and awesome working island with quartz top for entertaining and open concept living. Lovingly maintained over the last eight years by the current owners, the home has three bedrooms upstairs with an updated four piece bath with a frosted pocket French door for space-saving, claw foot tub and shower plus an antique dresser style sink. Attractive primary bedroom with two French door walk-in closets in well-used space tucked away.2nd bedroom is great office space. Filled with bright light & the character and charm of the early 1900s - evident throughout the home while all the updates and quality renovations make it easy modern living. Bonus three piece washroom on the main floor with a cabinet sink and glass shower. The kitchen back door leads to a large Newer 2022 raised deck with Gazebo (incl.) Private yard with high fence and newer gate with a fully fenced yard and shed. Updates include newer, soffits, facia and exterior trim and paint. New waterline put out to road in April 2024 - asphalt and concrete will be completed by the city in the next month. Driveway parking for 3 cars. The Laundry in the lower level has handy cabinets & folding counter. Newer furnace and air conditioning units (rented and seller will pay out on closing.) Updated electrical (100 amp), plumbing (and stack). Owner has restored the character with wood refinished to it's original Beauty. This home is in a friendly neighbourhood down the street that leads to a lovely park along with a path along the river. Come see this Charming Gem that's ready to move in. (id:19173)
Team Glasser Real Estate Brokerage Inc.
49 Murdock Street
London, Ontario
Welcome to 49 Murdock, London Ontario. This semi offers a perfect opportunity for a first time home buyer or an investor building their residential portfolio. Situated at the end of a quiet cul-de-sac this home sits behind a gorgeous magnolia tree. The front foyer offers separation from the living room and dining room. The kitchen was renovated in 2023 with new countertops, backsplash, porcelain tile floor, a magnificent coffee bar, cabinetry and new appliances. The second floor has 2 large bedrooms with a 3 piece bath. Original plan was a three bedroom home which is has been converted to a large primary bedroom and second bedroom. The basement has a large rec room, modern 4 piece bath, laundry, cold room and plenty of storage. Lighting and electrical outlets and switches upgraded in 2022. The back yard has a 11.6 foot by 12.8 foot deck which is private and overlooks a green space. Great for morning coffee, an afternoon BBQ or evening hanging out with friends. Very rare opportunity to have the ability look out over a community green space with gardens and gazebo and yet still be minutes from downtown London and city transit. (id:19173)
Century 21 First Canadian Corp.

