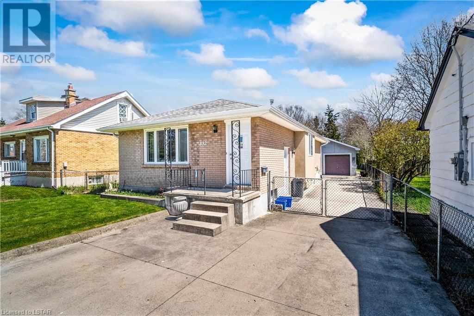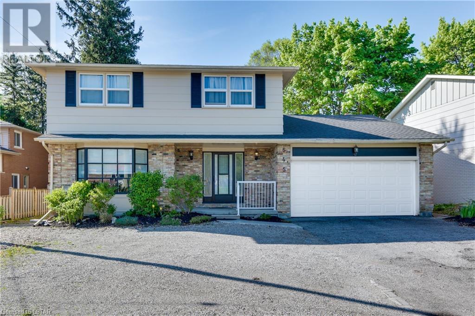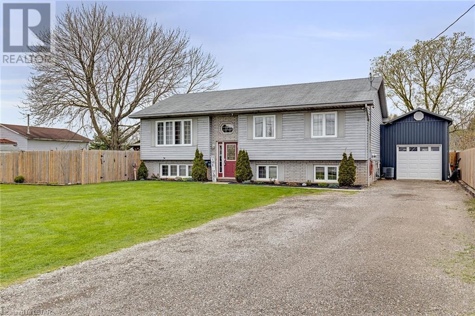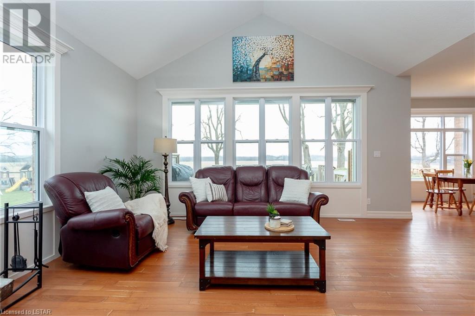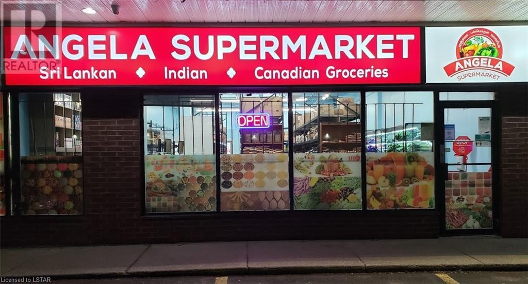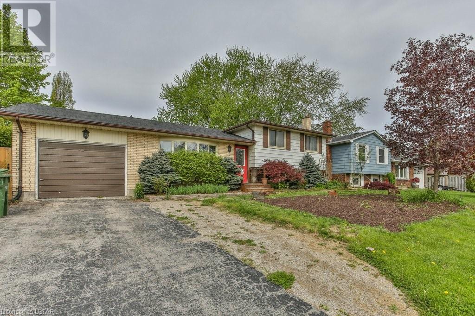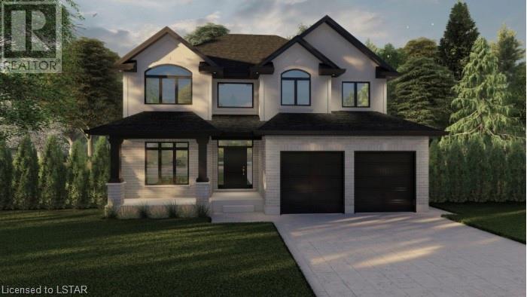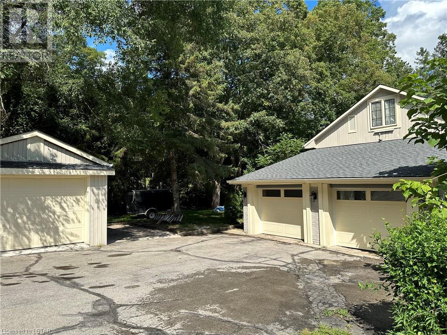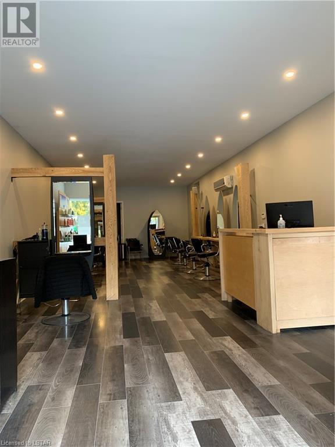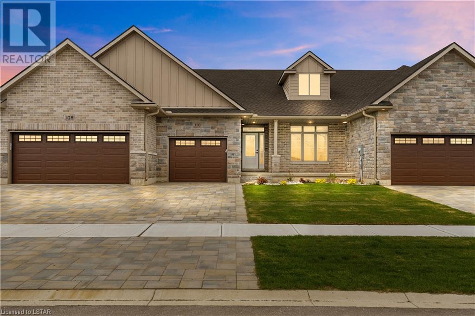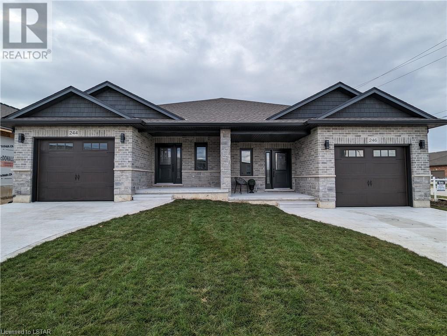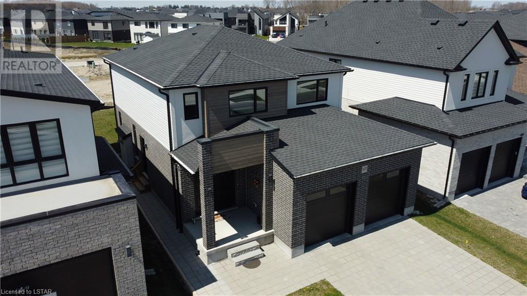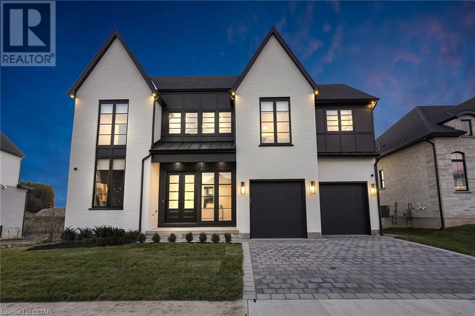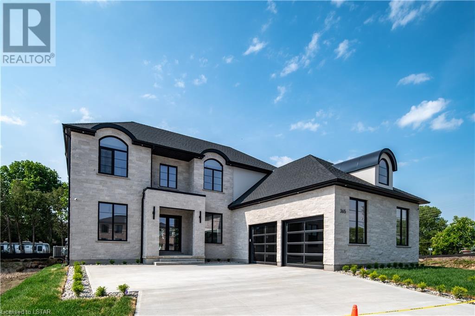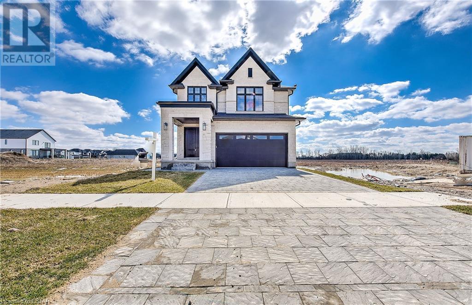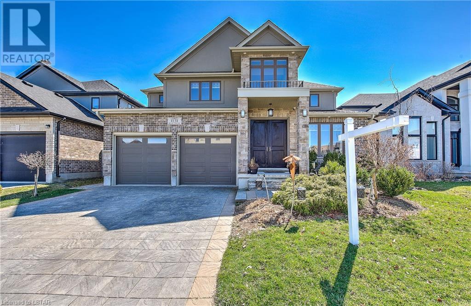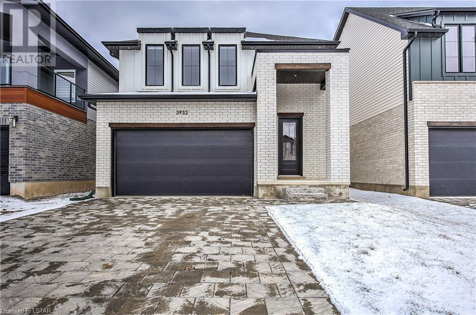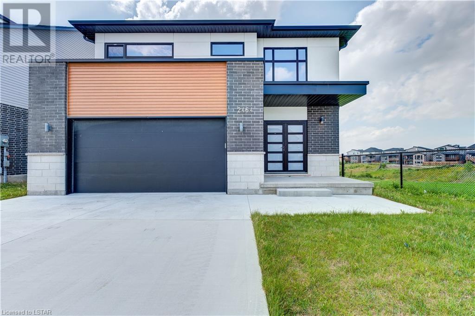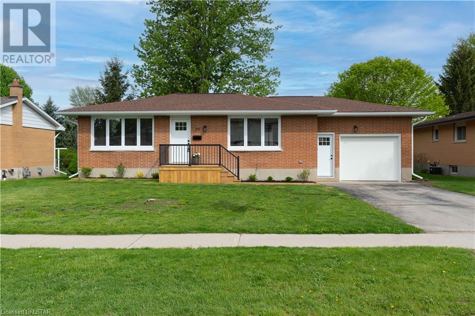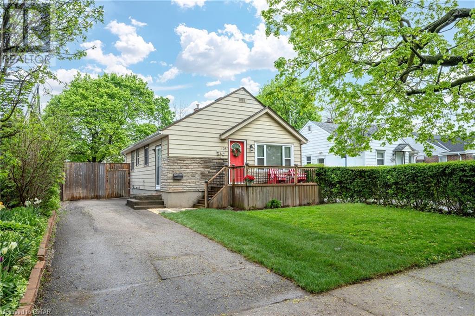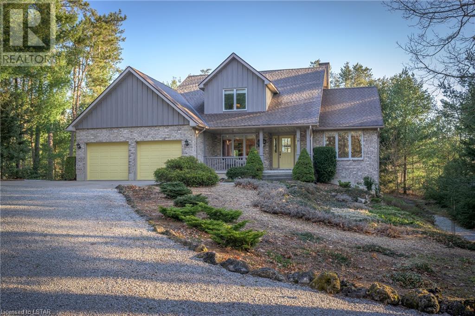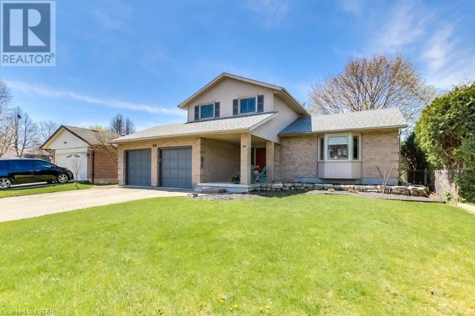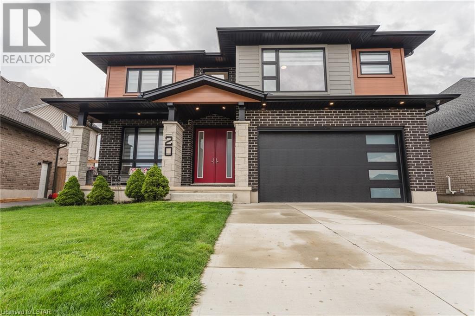332 Belfield Street
London, Ontario
In essence, whether you're a first-time homebuyer looking for a comfortable and spacious residence or an investor seeking opportunities for development and rental income, this bungalow of brick foundation with its expansive lot and versatile features offers something for everyone with a depth of 207 feet, which is one of the largest on the street. This modern home is located in one of London's most desirable neighborhoods. It is rare to find property with a large concrete driveway, a chain-link fenced yard without huge trees and a brick foundation that brings more value and strength and offers endless possibilities for customization and enjoyment. The main floor of this home sounds like a welcoming space for both families and individuals alike. With three bedrooms, there's plenty of room for personalization or accommodating guests. The 3-piece bathroom provides convenience, while the cozy family room offers a comfortable area for relaxation and entertainment. The modern, updated kitchen is undoubtedly a highlight, especially with its practical island. It's a feature that combines functionality with style, making it an ideal space for both everyday cooking and hosting gatherings. The basement of this home has been creatively transformed into a multifunctional living space, perfect for accommodating diverse needs and lifestyles, with a second kitchen, an additional dining room, and two bonus rooms. A massive concrete driveway with more than 6 car parks continues to the back for the double-wide detached garage/workshop. The proximity of this bungalow to both Western University and Fanshawe College makes it an attractive location. (id:19173)
Century 21 First Canadian Corp.
545 Huron Street
London, Ontario
Welcome to OLD NORTH. Prestigious and truly desired neighborhood. Beautiful curb appeal, large lot, and great location featuring Multi-Textured and Multi-Colored Yellow Brick exterior. This gem of a home features 5 Bedrooms, 2.5 Baths with Primary Bedroom with Ensuite privilege, main floor laundry, Family, Dining, Breakfast, Recreation rooms for large family living and gatherings. Lots of space for parking outside well maintained back yard for peaceful tranquil view from the comfort of your own home. Steps away from walking trails of Thames river that will even take you to University of Western. Excellent well known schools like Old North Public and Central that everyone wants to go to. Possible bonus commercial opportunity right from the comfort of your own home for the business minded. This home has treat the family very well and new opportunity awaits you. Book a Showing today and see everything this home has to OFFER! (id:19173)
RE/MAX Advantage Realty Ltd.
9475 Springwater Road
St. Thomas, Ontario
Here it is, the house in the country, with a bit of land and just outside of town in move-in condition. These are on the checklist for many, and now 9475 Springwater Rd in the hamlet of Orwell is available, here is your chance. This open-concept home is pristine, but both warm and cozy as well. The main level has a vaulted ceiling, and a large kitchen & dining room with hardwood red oak floors throughout. The lower level boasts a large freshly renovated family room with new laminate floors! You will be ready to entertain in this exceptional space! Step out into the rear of the home and find a large deck, patio and gazebo, this is where you will spend the summer! It is fully fenced so no need to worry about the kids or your furry family members. There is a recent addition of a new garage/shop with heated floors in half of the space with plenty of parking for visitors. There is an abundance of storage space in this home for all your extras and outdoor toys. (id:19173)
Davenport Realty Brokerage
34684 Lieury Road
Parkhill, Ontario
TWO LOTS FOR THE PRICE OF ONE! Experience the essence of serene country living at 34684 Lieury Road, set in North Middlesex, Ontario's picturesque scenery. This open-concept bungalow, with over 3,000 sq ft of living space, sits on a lush, expansive acreage, offering unmatched peace and privacy. The home's main floor welcomes you with a vaulted ceiling and floods of natural light from energy-efficient windows (2022), creating a warm, inviting environment. The residence boasts four spacious bedrooms, providing ample room for both family and guests, while an attached double garage offers convenient storage and access. Start your day with breathtaking sunrises through east-facing windows and spend evenings enjoying the tranquil farmland views. Several mature fruit trees add to this outstanding property. Just add Chickens to the custom built coop and you have country living. Perfectly located on a quiet, paved road near Parkhill, Ontario, this home balances tranquil rural life with access to the vibrant communities of Grand Bend and London. Featuring two lots with separate assessments, this property presents a unique investment opportunity. It has the potential to sever and sell one lot, potentially offsetting costs, or simply relish the vast space as your personal sanctuary (subject to municiple restrictions and costs). Close to schools, conservation areas, and equipped with municipal water, this home combines modern comforts with the allure of country living. This haven, where every day feels like a retreat, is the ideal escape for those yearning for a peaceful, picturesque lifestyle. Discover the opportunity to own a piece of paradise in North Middlesex. Book your private viewing today. (id:19173)
Real Broker Ontario Ltd
994 Huron Street Unit# 8&9
London, Ontario
GROCERY STORE... Fish & meat stalls included. Prime Location – Turnkey Opportunity. Strategically positioned on a highly trafficked main road, this store benefits from high visibility and constant traffic, ensuring a steady flow of customers throughout the day. there are ample opportunities for expansion and growth. UNIT 8-1350 SQUARE FEET,UNIT 9- 1100 SQUARE FEET. LEASE ENDING ON 31st DAY OF August 2025.. Don't miss out on this exceptional opportunity to acquire a THIS store in a prime location. Whether you're an experienced entrepreneur or a first-time business owner, this turnkey operation offers the perfect platform for success. Contact Listing Agent today to schedule a confidential discussion and take the next step towards owning your own business. (id:19173)
Streetcity Realty Inc.
5 Dyer Street
St. Thomas, Ontario
Do you like finding out you’re getting a bonus? This awesome family home in south St. Thomas gives you a bonus partially finished fourth level for even more room! The family-friendly main level plan has bright open concept living and dining rooms framed by a large bay window. The adjacent kitchen is an outstanding workspace with lots of prep room and storage, with some newer appliances and a handy pantry and serving station. Upstairs there are three great bedrooms including a large primary, plus a well-appointed 4 piece main bath. The lower level has a great oversized family room, with a gas fireplace and an awesome bar that will take your entertaining to the next level. The large, ground-level windows let in lots of light for a very unbasement-like feel that you’ll love. The next level down is the basement, which provides a large, finished bonus room that could be a great office space or hobby room, plus lots of unfinished space for storage. The backyard is a lush, private sanctuary surrounded by mature trees with a great deck, stone path, and a great gazebo for shade on sunny summer afternoons. This home has been lovingly maintained and offers laminate or ceramic flooring in principal rooms throughout, with a handy single car attached garage and double-wide driveway. St. Thomas is booming and offers all your everyday shopping needs in town and this is a great location close to great schools, parks, and St. Thomas General Hospital with easy access to London, the 401, and the beaches of Port Stanley. Where will you spend your summer: In the gazebo or behind the bar? A second thought, you don’t need to choose when you have both in your new home! (id:19173)
Royal LePage Triland Realty
119 Timberwalk Trail
Ilderton, Ontario
Welcome to your next chapter in luxury living! This exceptional Acadia plan, offers thoughtfully designed living space, with 4 bedrooms and 3 bathrooms, spanning 2496 square feet across two spacious stories. Experience seamless living with an open concept kitchen, dinette, and great room with a cozy fireplace, perfect for entertaining guests or enjoying quality time with family. From sleek countertops to stylish cabinetry, every detail in this home exudes quality. Large windows flood the living spaces with natural light, creating a warm and inviting atmosphere throughout. Conveniently situated in a sought-after neighborhood, this property is just minutes away from all the urban conveniences, while being able to enjoy nature right outside your door. Don't miss this incredible opportunity to make this Saratoga property your forever home. Model home now under construction. Other lots and plans available. Our plans or yours, customized and personalized to suit your lifestyle. Photos may show upgrades not included in price and may show other models. (id:19173)
Sutton Group - Select Realty Inc.
7 Elmhurst Street
Komoka, Ontario
TREMENDOUS INVESTMENT OPPORTUNITY See redevelopment and intensification minutes in documents tab. Opportunity to severe the property with future sewer and water coming. Highly Desirable Kilworth neighborhood. This spacious side-split 3 unit multi-residential in desirable Kilworth sits on a prime half acre corner lot. Completely renovated to the studs, unit 1 is open concept 2 bedroom with oversized foyer, living, dining, 3 piece bathroom, large rec room, separate laundry and all new appliances leased for $1800 plus 50% utilities. Unit 2 is a bachelor unit loft completely renovated with separate entrance, all new 4 pieces stainless steel appliances, separate 3 piece bathroom with tiled shower, separate laundry, ductless split, and deck rented for $1300/month + 25% utilities. 3. 1 bedroom ground floor unit completely renovated with separate entrance, separate laundry and all new stainless steel appliances, separate 3 piece bathroom with tiled shower, separate laundry, ductless split, rented for $1200/month + 25% utilities. All new 200 amp electrical, furnace , plumbing, roof shingles, flooring, paint, lighting, appliances. This beautiful 1/2 acre lot has room for a pool and offers a large shed for storage and 3rd oversized garage for a workshop. Here's your chance to get into home ownership and subsidize your mortgage with rental income or purchase an investment property with great tenants. Turnkey. AA Tenants. (id:19173)
Streetcity Realty Inc.
430 Richmond Street
London, Ontario
Location! Completely renovated mixed use residential/commercial building along Richmond Street, located just South of Queens Street, steps away from new downtown bus loop. Walking distance to Covent Garden Market, Budweiser Gardens and Fanshawe Downtown Campus. Beautiful brick and beam, this building was home to the original London Free Press in 1868. Each floor is approximately 2000 SF. Basement consists of newly renovated open concept bachelor suite with 3 piece washroom. Main floor consists of 2000 SF of retail space with separate 2 piece washroom and staff/office area, currently leased to marijuana dispensary. Second floor has 2 apartments completely renovated. Bachelor 800 SF, open concept with 4 piece bathroom leased for $1600 inclusive. Spacious 1200 SF 2 bedroom with 3 piece bathroom, living, dining, kitchen leased for $2000 inclusive. The third floor consists of 2 open concept bachelor units both with 3 piece bathrooms. Common area coin laundry for extra income, wifi payment system. Many 2023 upgrades including brand new electrical and panels for each unit, new PVC flat roof membrane with new aluminum capping and and 2.0 insulation foam, heating/cooling, plumbing, new appliances throughout, security cameras and keyless entry fob/app system for easy control of tenants. Nothing left to complete with this building. Turnkey. (id:19173)
Streetcity Realty Inc.
110 Leneve Street
Forest, Ontario
Welcome to the townhouse collection of Woodside Estates! Located in a quiet, upscale area of Forest, these luxury townhomes boast contemporary design, quality materials and workmanship, including 9’ ceilings, hardwood and porcelain flooring, solid surface countertops, gas fireplaces, central vac, and main floor laundry. Offering three intelligent floor plans to choose from and the opportunity to select your very own finishes and colours, you'll be able to create a tasteful home to your liking. Enjoy maintenance-free living with the added feature of an optional grounds maintenance program, perfect for the semi-retired or retirees wanting maintenance-free living. Located just minutes from many golf courses, restaurants, recreational facilities, clubs, shopping, medical facilities and the many white sand beaches. Just minutes to Lake Huron, 20 mins to Grand Bend, 25 mins to Sarnia and 45 mins to London. Built by local and reputable Wellington Builders, there is no doubt you will appreciate the quality, experience and customer service that comes along with each and every home. Photos of previously finished home and may not be as exactly shown. (id:19173)
Keller Williams Lifestyles Realty
1343 Sunningdale Road E
London, Ontario
Prime Development Site For Sale in North London. Calling All Developers/ Investors. The Land is located on Sunningdale Road, close to schools, YMCA, all desired amenities, mature community plus growing/developing area. Around 1.9 acres, Relatively Flat/Rectangular Site. The current zoning is good for a new residential development or it is easy to rezoning to medium density residential development. Potential for 24-28 Townhomes or low rise apartment buildings. The previous building has been professionally demolished by Artscrushing & Recycling Inc.. (id:19173)
Way Up Realty Inc.
244 Beech Street
Clinton, Ontario
This all brick, 2-bedroom semi-detached bungalow features open concept living with vaulted ceilings backing onto a deep lot with covered porch. A spacious foyer leads into the kitchen with large island and stone countertops. The kitchen is open to the dining and living room, inviting lots of natural light with a great space for entertaining. The primary bedroom boasts a walk-in closet and en-suite bathroom with standup shower and large vanity. Use the second bedroom for guests, to work from home, or as a den. There is also a convenient main floor laundry. This home was designed to allow more bedrooms in the basement with egress windows, and space for a rec/media room. An upgraded insulation package provides energy efficiency alongside a natural gas furnace and central air conditioning. The exterior is finished with Canadian made Permacon brick, with iron ore accents on the windows, soffit, and fascia. The garage provides lots of storage space and leads to a concrete driveway. Inquire now to select your own finishes and colours to add your personal touch. Close to a hospital, community centre, local boutique shopping, and restaurants. Finished Basement upgrade options and other lots available. A short drive to the beaches of Lake Huron, golf courses, walking trails, and OLG Slots at Clinton Raceway. *Pictures are from model home (id:19173)
Sutton Group Preferred Realty Inc.
1472 Medway Park Drive
London, Ontario
Welcome to this stunning modern open concept custom house, boasting a finished basement granny suite and approximately 1850 sqft above grade, meticulously crafted by Legacy Homes Of London. Situated in the coveted community of Creek View in Northwest London, this home offers a pristine living experience that feels almost brand new.Enjoy the convenience of a short stroll to Sir Arthur Currie Public School and a quick drive to the Hydepark Shopping Centre, where you'll find an array of amenities including restaurants, banks, and major department stores. Watch the breathtaking sunsets from the rear patio or master bedroom, as this home is bathed in natural light thanks to its large windows in every area.Features of this remarkable property include four spacious bedrooms, two and a half bathrooms, and hardwood flooring throughout the main floor. The primary bedroom serves as a serene retreat with a luxurious ensuite featuring a walk-in glass shower, double sinks, and a generous walk-in closet.Numerous upgrades adorn this home, including 9' ceilings on the main floor, 8' interior doors, modern ceiling-height kitchen cabinets, an elegant backsplash, a large closet pantry, and an oversized island offering ample storage. Modern lighting fixtures, including pot lights, illuminate the space, while quartz countertops grace every surface.The exterior exudes curb appeal with its brick and stucco panel front, accentuated by an arch over the front porch. A large driveway accommodates up to six vehicles, including two in the garage. The side entrance leads to the basement, which features a finished granny suite complete with a separate kitchen and laundry facilities.Experience luxury living in a modern setting - schedule a viewing today and make this exquisite house your new home (id:19173)
Nu-Vista Premiere Realty Inc.
4095 Winterberry Drive
London, Ontario
MODEL HOME built by Bridlewood Homes! Fall In love with 4095 Winterberry Dr, Located In The Very EXCLUSIVE Neighbourhood of Heathwoods Lambeth, Located on a Lot Backing Onto Pond. Fall In Love With This Upscale Neighbourhood, From Huge Lots And Beautiful One Of A Kind Homes. This Brand New, 3803 Sq. Ft + 1324 Sq. Ft Finished Lower Level Executive 2-Storey Home Is Fully Finished From Top To Bottom and Full Of Premium Upgrades. The Main Floor Shines With Its' 10 Ft Ceilings, Welcoming Entryway, And Spacious Open Concept Living Space. The 2-Story Great Room Is The Heart Of The Home With An Eye Catching Wall of Windows And An Impressive Fireplace Focal Wall. You Will Love The Beautiful Views And Natural Light That Flood The Home. The Modern DESIGNER Kitchen Boasts Beautiful Ceiling Height Custom Cabinetry, Pot Filler, Waterfall Island And Built-In Appliances. You will love the Wired Speakers Inside. There Is Enough Space In This Home To Entertain And Host With Comfort. Get Ready To Be Wowed By The Space On The Upper Floor. This Is The Perfect Family Home that Boasts 4+1 Bedrooms & 4 Full and 1 Powder Bathroom In Total, Providing Ample Space for Comfort and Ease. The Master Bedroom Boasts Tray Ceilings, A Large Walk-In Closet with Built Ins, And A Spa-Like 5 Piece Ensuite with Rainfall ShowerHeads for 2. Fall In Love With The Triple Tandem Garage with Storage, Beautiful Exterior Facade, Landscaping and An Immpecibly Designed Backyard. The Backyard Backs Onto A Pond, Simply Breathtaking… With a Covered Deck & Storage Under Deck, and Paverstone Patio Area with Greenspace, Creating The PERFECT Setting For BBQs, Gatherings And Evening Teas To Relax and Enjoy The Sunset. Basement Has Separate Entrance Through Garage. Convenient Backyard Access Through Garage As Well. No Detail Has Been Overlooked. Incredible Location. Steps From Shopping, Restaurants, Parks, Trails, Skiing, Great Schools, Highway And Other Local Amenities! Welcome Home To Indulge In Luxury And Comfort! (id:19173)
Nu-Vista Premiere Realty Inc.
365 Manhattan Drive
London, Ontario
BRAND NEW MODEL HOME by one of the 2023 - HBA Award Winning Builders, Lux Homes Design & Build! Welcome Home To 365 Manhattan Dr., Located In The Very EXCLUSIVE And Sought-After Neighbourhood, Boler Heights. Do Not Miss Out On This Rare Opportunity! Fall In Love With This Upscale Neighbourhood, From Huge Lots And Beautiful One Of A Kind Homes. This Brand New, 3005 Sq. Ft Executive 2-Storey Home Is Finished From Top To Bottom & FULL Of Premium Upgrades. The Main Floor Shines With Its Stunning Welcoming Entryway and Eye Catching Glass Staircase, That Flows Into A Spacious Open-Concept Living Space Which Is Perfect For Entertaining. You Will LOVE The Office And All The Natural Light That Floods Into The Home! The Modern Chef Inspired Kitchen Boasts Beautiful High End Custom Cabinetry, Pot Filler, Quartz Counters And Upgraded Lighting Fixtures. A Spacious Hidden Walk-In Pantry Is Perfectly Located In The Kitchen, Which Includes An Additional Sink! There Is Enough Space In This Home To Entertain And Host With Comfort. Get Ready To Be Wowed By The Space On The Upper Floor. This Is The Perfect Family Home With 4 Generously Sized Bedrooms In Total On The Second Floor Complete With 3 Additional Bathrooms. The Master Bedroom Boasts A BreathTaking Feature Wall and Lighting, A Large Walk-In Closet with Built Ins, And A Grand 5 Piece Spa-Like Ensuite. You will Love The Convenience Of An Upper Floor Laundry. Fall In Love With The HUGE LOT, Concrete Driveway, Landscaping & Space In The Garage! So Much Space To Run Around & Enjoy The Great Outdoors! Front Yard Professionally Landscaped. You will LOVE the Backyard Deck - Perfect For Summer BBQ and Evening Teas. Wow! High End Finishes Throughout. No Detail Has Been Overlooked. Incredible Location, Steps From Shopping, Restaurants, Parks, Trails, Skiing, Great Schools Zone, Highway Close By And Other Great Local Amenities! This Home Truly Has All The Space A Family Needs! Welcome Home! Don't Miss Out On This Rare One-Of-A-Kind Gem. (id:19173)
Nu-Vista Premiere Realty Inc.
6517 Heathwoods Avenue
London, Ontario
MODEL HOME FOR SALE! Welcome to 6517 Heathwoods Avenue in the desired south-west London. This home has all the high quality upgrades and millwork finishes to compliment a convenient 4 bedroom, 3.5 Bath home. This home is completely carpet-free and comes with brand new high-end appliances. The chef's kitchen alongside the large windows & patio door make the main floor an area you will absolutely love. The trim work and accent walls are the perfect touch to the space. The Master bedroom is spacious with an elegant ensuite and walk-in closet (custom cabinetry). Two of the bedrooms share a Jack & Jill bathroom while the Fourth bedroom has its own bathroom! The unfinished basement with a separate side door access awaits your personal touches - create a granny suite for extra income or additional space for family. Minutes from all major retail shops. Similar models available in the community - reach out to listing agents for more information! (id:19173)
Nu-Vista Premiere Realty Inc.
1131 Melsetter Way
London, Ontario
WELCOME HOME! Located In A Very Desirable And Premium Neighbourhood Of North London!! Step Inside And You'll Be Greeted With Timeless Design, Excellent Craftsmanship And High End Finishes Throughout. No Detail Has Been Overlooked. With 4+1 bedrooms and 3.5 Bathrooms, this residence is perfect for your growing family! The Main Floor Shines With Its Welcoming Entryway That Flows Into A Spacious Open-Concept Living Space Which Is Perfect For Entertaining. You Will Love The Large Windows Throughout And All The Natural Light That Floods Into The Home! This Home Is As Inviting As It Gets. A Spacious Grand Foyer Leads To The Open-Concept Kitchen, Dining Area, And Family Room with Waffle Ceilings. You Will Love The Convenience of A Spacious Main Floor Office AND A Separate Formal Dining Room! The Modern Chef Inspired Kitchen Boasts High-End Custom Cabinetry, Modern Backsplash and So Much Storage! There Is Enough Space In This Home To Entertain And Host With Comfort. Walk Out From The Kitchen Dining To Enjoy Your Immpecibly Designed Backyard. Backyard is FULLY FENCED and Has A LARGE COVERED DECK, Creating The Perfect Setting For Gatherings, Summer BBQ and Relaxation. Get Ready To Be Wowed By The Space On The Upper Floor. This Is The Perfect Family Home With 4 Generously Sized Bedrooms In Total Upstairs Complete With 2 Additional Bathrooms. Wow! The Master Bedroom Boasts A Large Walk-In Closet, And A 5 Piece Spa-Like Ensuite. But WAIT, There’s MORE! Basement Comes Fully Finished, Offering A Huge Potential For Your Family! Basement Has A Full 3 Piece Bath, A Bedroom, WET BAR And An Additional Family Room. Incredible Location, Steps From Park, Trails, Restaurants. Golf, Great Schools, Shopping And Other Great Local Amenities! This Home Truly Has All The Space A Family Needs! Terrific Value. You Will Love Living Here. Welcome Home! (id:19173)
Nu-Vista Premiere Realty Inc.
3932 Campbell Street N
London, Ontario
Welcome to 3932 Campbell St n, A modern 3-bedroom detached home strategically positioned in one of London most prestigious neighborhood of Lambeth, The main floor graciously welcomes you with an open-concept layout with kitchen, featuring a spacious island and a generously sized walk-in pantry. Direct access to the garage with inside entry and a spacious mudroom . Upstairs, this home features 3 spacious bedrooms and 2 full bathrooms. the master bedroom boasts a large walk-in closet and a 5-piece ensuite. Conveniently located just minutes away from shopping, restaurants, parks, and excellent schools, this residence offers a blend of comfort and sophistication and it serves as an ideal haven for families and is perfect for those looking to reside in a nice and safe neighborhood (id:19173)
Nu-Vista Premiere Realty Inc.
2464 Tokala Trail
London, Ontario
Welcome to 2464 Tokala trail featuring views of the Creek on side from the huge Corner Lot!! This Beautiful 2 Story home is built on a premium Wide Lot with open space & Creek on the side. Very bright and spacious layout that Features: Stone, Brick, Aluminum, Stucco, & Siding exterior for Modern Look, 4 Bedroom, 2.5 Baths, Open Concept Main floor Great Rm, Dining, & Dinette. 9Ft Ceiling on Main Floor, Large size modern kitchen has gas stove, Stainless Double Door Fridge with Ice & Water Dispenser, and lots of storage space with an oversized breakfast bar. Upgrades include: Wide plank Hardwood throughout, Wood staircase with metal spindals, Fireplace with custom Tiled wall, Ceiling Height, High Gloss & Mat 2 Tone Kitchen Cabinets, Oversized windows for natural light, & Extra wide Concrete Driveway. Second floor has a huge master bedroom, with and 5 piece ensuite. Second floor has 3 other decent size bedrooms. Main floor Laundry. Unfinished basement with (id:19173)
Nu-Vista Premiere Realty Inc.
29 Henry Street
Strathroy, Ontario
THIS is what 600k gets you in Strathroy, Ontario!! Enclaved by an endless number of amenities along the Caradoc corridor and just a 5-minute drive to the 402/401, this home is equally as convenient, as it is stunning. The home was just meticulously renovated with unmatched craftmanship throughout. Stepping into the home you will be stopped in your tracks by the stunning Gas Fireplace finished in a beveled MDF. Gleaming LVP flooring throughout the home, which is scratchproof and waterproof, perfect for kids and pets. The modern farmhouse styled kitchen is completed with quartz countertops, brand-new stainless-steel appliances and was tastefully completed with a beveled subway backsplash. The Principal Room has 3 closets, an incredible amount of storage for his, hers and hers again! Soak up the sun with cold beverage this summer in the picturesque Sunroom, with panoramic views overlooking the 165ft deep backyard. Or grab a cocktail and play cards late into the night inside this tastefully finished bonus room, boasting shiplap walls and a beautiful pine wood ceiling. Heading downstairs into the Rec Room you will immediately notice the abundance of natural light coming from the three large above grade windows, no dingy basement here! There is ample space down here to fit both a living space + a kids play area or even a Pool Table. This home being professionally renovated top to bottom is not only cosmetically stunning, but includes a laundry list of updates on all the big ticket items: Windows 2024, Furnace 2024, Soffits, Fascia & Eavestroughs 2024, Electrical Panel 2024, Garage Door 2024, AC 2020, Roof 2018. Come check out this extraordinary value before its too late! (id:19173)
Saker Realty Corporation
128 Linwood Street
London, Ontario
Welcome to 128 Linwood St, a charming and inviting home perfect for first-time buyers or those looking to downsize. Nestled on a quiet street with full-grown trees, excellent curb appeal and ownership pride. This home features an inviting living room with large windows, filling the space with natural light and offering a warm ambiance for relaxation. The separate dining room presents versatility, serving as a delightful space for meals or easily convertible into a home office to suit your needs. Discover two bedrooms conveniently located on the main level, each offering views of the backyard through their windows. Step into the renovated bathroom and be greeted by stylish tiling and a new vanity, adding a touch of modern elegance! The basement of this residence offers a spacious rec room, providing the perfect retreat for watching the hockey playoffs or enjoying the latest Disney movie with family and friends. Venture outdoors to discover a large backyard, fully fenced for privacy, and a huge deck for BBQ season. The stylish design firepit and pergola create an inviting atmosphere for outdoor gatherings, making it an ideal space for entertaining or simply unwinding after a long day. Don't miss out on the opportunity to make this charming property your own. Schedule a showing today and experience the warmth and comfort of 128 Linwood St! RENTAL HOT WATER TANK (2018), ROOF (2015), CENTRAL AIR (2019), FURNACE (2013) FRIDGE & STOVE (2023) & 200 AMP PANEL. (id:19173)
Century 21 First Canadian Corp.
10364 Pinetree Drive
Grand Bend, Ontario
Grand Bend-Huron Woods 2 storey 3+ 2 bedrooms with ground level lower walkout minutes walk to sandy Lake Huron beach. Beautiful landscaped 3/4 acre property with up to 10 parking spaces. Bright great room fireplace with two-storey ceiling and wall of windows overlooking property. Main floor master bedroom with en-suite and walk-in closet .Kitchen granite counters with open dinette and patio door to back deck. Main floor den/bedroom with hardwood floors throughout most of main level. 2nd level features 2 bedrooms and 4 piece bath. There are 3+ 2 bedrooms and 3+1 baths to serve guests and extended families. Lower level with large above ground windows and ground level walkout access to side of property , great for second living quarters. Large living area and pool table accessories included in the lower level. Den/bedroom with Laundry kitchenette with three piece bath. Other features:2 year old furnace and air conditioning /40 year fiberglass shingles/2 car garage/built in dining cabinet/ kitchen pantry mudroom/water heater owned/built in kitchen stove/oven. Club house membership with tennis /pickleball courts/ canoe racks/playground/basketball court $230 per year fee. Just a minutes walk from Pinery Provincial Park. (id:19173)
Sutton Group - Select Realty Inc.
39 Sweetbriar Road
London, Ontario
WOW, you'll love the space this lovely oversized 5 level split home has!! Located on a large lot on a cul-de-sac street, this home has so much to offer. Enjoy a morning coffee on the large covered front porch & welcome guests in the spacious foyer. Entertain in the spacious living room or celebrate life over a meal with family & friends in the dining room. Enjoy cooking in the kitchen that is open to the main floor family room and relax in front of the wood fireplace. In summer enjoy BBQ's on the wonderful large newer deck & lovely yard . . . plenty of room for kids to play or pets to enjoy. 3 Spacious bedrooms - Primary bedroom has 3 piece ensuite. Renovated main and lower baths, 3.5 baths in total. Main floor laundry with door leading to deck. Have fun in the lower family room with gas fireplace - takes the chill out of a spring eve while you watch the big screen or maybe play some pool or ping pong ... the room can handle either. If needed there is space for another bedroom with newer egress window. Lower level office space if you work from home ... or enjoy crafting or need a playroom, so many possibilities. Large double garage. A great 14'x8' cold room. Just down the street is the walk way to Meander Creek Park that leads to several trails that follow the river. Close to restaurants & shopping. 10 Minutes to Western University & Fanshawe College, hospitals & airport. Many update, furnace, a/c, some windows, roof & more! DON'T MISS THIS ONE!! (id:19173)
Glen Gordon Real Estate Ltd.
20 Valderrama Lane
St. Thomas, Ontario
Welcome to your dream home in Shaw Valley, boasting 5 beds & 4 baths—a perfect blend of luxury & functionality. Stunning curb appeal, w/ a harmonious mix of brick, wood-tone siding, & natural stone, sets off an inviting covered front porch, demonstrating impeccable design. Inside, the open-concept boasts 9 ft ceilings, recessed lighting & plenty of natural light, creating a warm & welcoming atmosphere. The living rm, w/ its built-in cabinets, floating shelves, & shiplap fireplace surround, exudes contemporary charm. The chef’s kitchen is equipped w/slim shaker cabinets, stacked tile backsplash, gas range w/ custom hood, stainless appliances, pantry, & large island w/seating for casual meals. In the backyard, discover a delightful oasis w/ a hot tub, spacious lawn for outdoor activities, outdoor dining area, perfect for summer BBQs & large gatherings & convenient shed for extra storage. The finished basement is an entertainer's dream, featuring a large recreation room w/ high ceilings, pool table, wet bar, & generous seating area w/ fireplace—ideal for game nights, movie marathons, or relaxed gatherings. A full bath & additional 5th bedrm complete the lower level. Upstairs, 4 large bedrms each boast a walk-in closet, ensuring plenty of storage space. The primary suite is a luxurious haven w/ tray ceiling, an expansive walk-through closet featuring custom built-ins & a lavish ensuite w/ soaking tub, glass/tile shower, double vanity & private water closet. 2nd floor laundry rm adds convenience to your daily routine. Shaw Valley is known for its friendly community vibe, making this an ideal place to settle down & call home. Don't miss your opportunity, schedule your visit today! (id:19173)
Royal LePage Triland Realty

