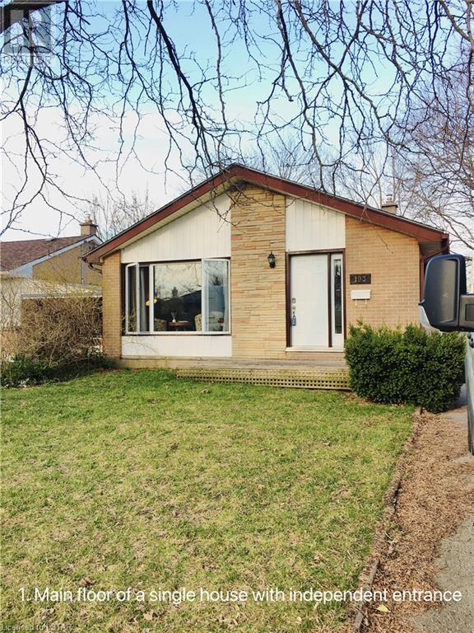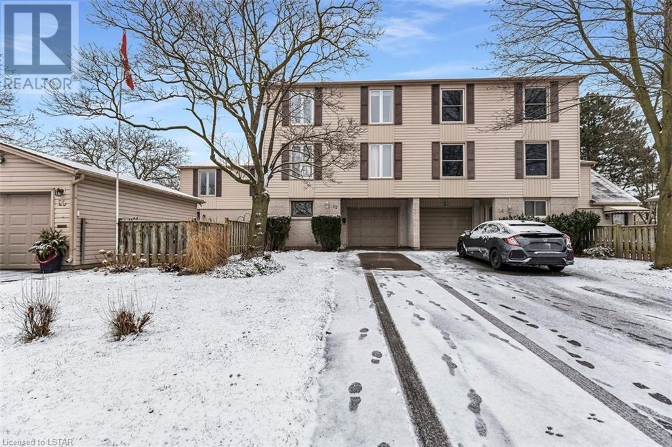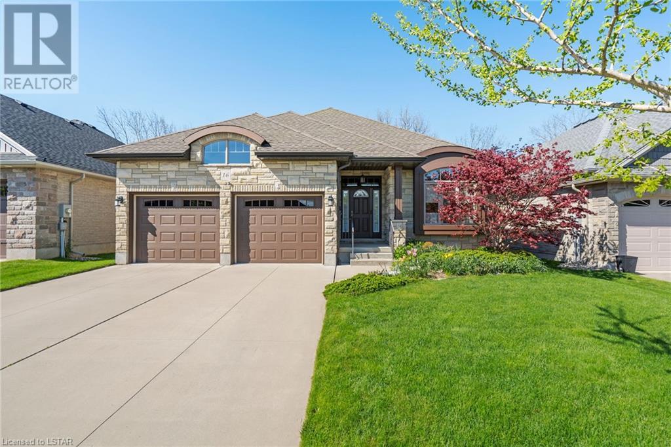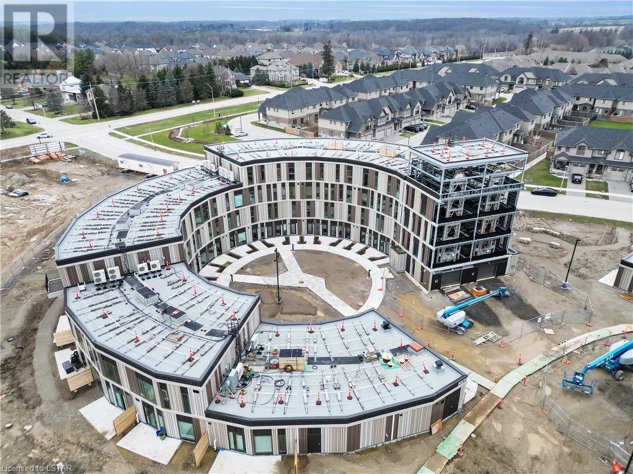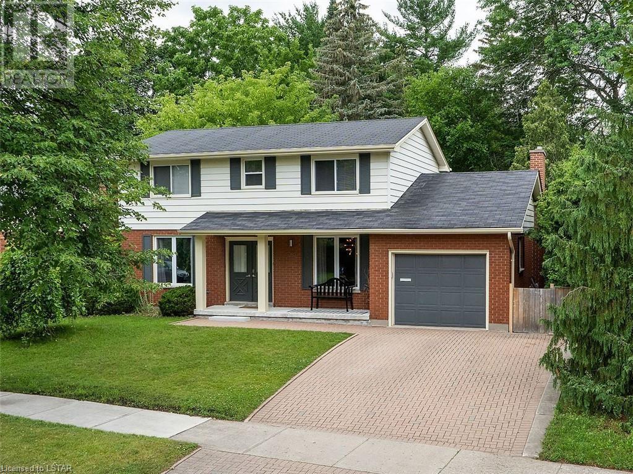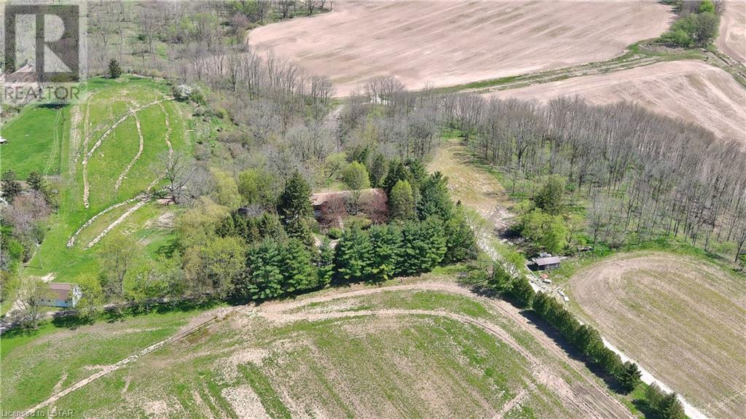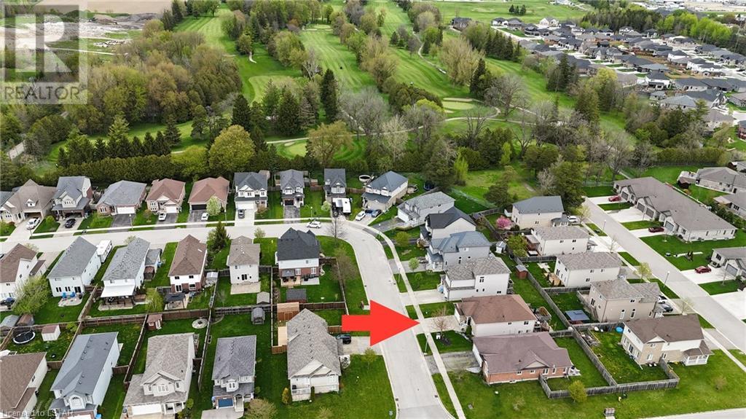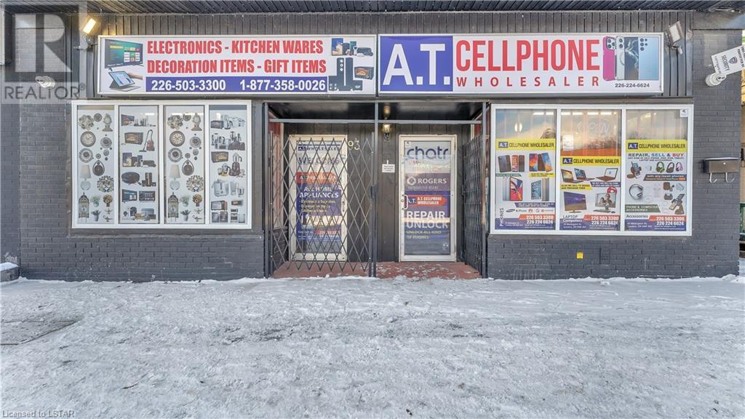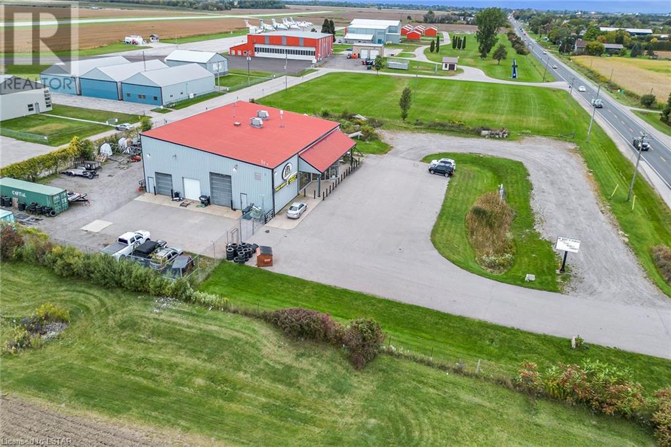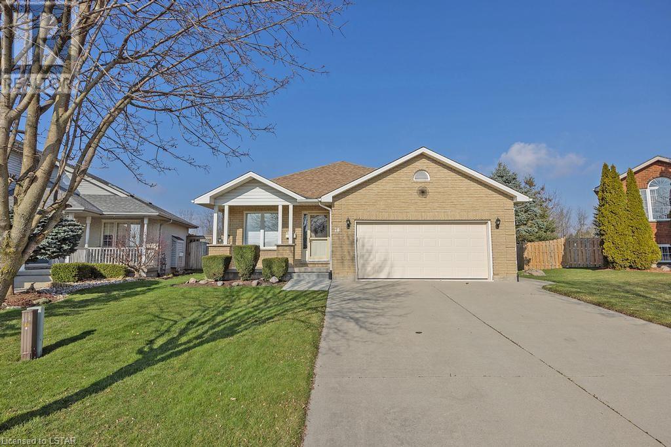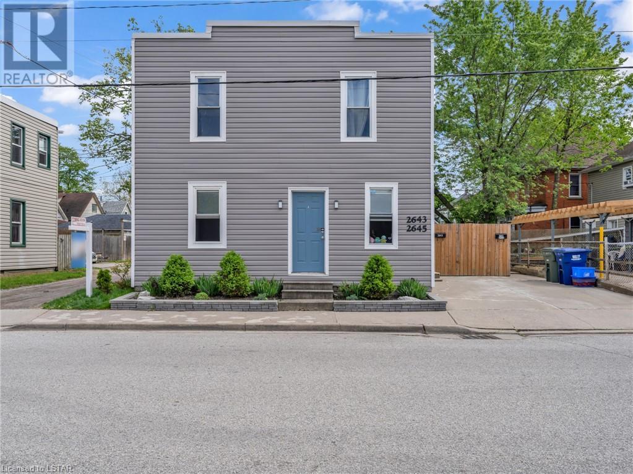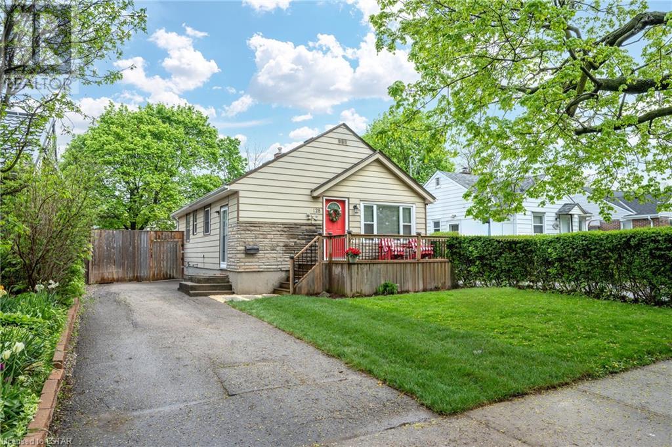193 Irving Place
London, Ontario
Rare opportunity! Affordable furnished 3 bedroom one floor home with large private yard back to the baseball field and park! Great location within walking distance to Fanshawe College, Stronach arena & community center, north London optimist community center, schools, shopping, public transit and parks. Direct bus to UWO and downtown. Close to food basics, McDonalds, Starbucks and all amenities. Newer roof, Attic insulation, newer main floor windows/doors/siding ,newer furnace and A/C. Kitchen and living room has newer tile floor. The 100amp panel with breaker and copper wiring throughout. Double wide long driveway. Fenced yard. Enjoy the sunshine on the BIG deck in the treed lot with good view backing onto baseball field and park. Storage shed will be shared with the landlord. The landlord is looking for stable income, good credit, long-term family rental or students with qualified guarantor. It is available from July 1,2024. All the furniture in the house could stay if the tenant needs them. Otherwise all the furniture will be removed by the tenant's request. 24 hours notice for tenant occupied. Internet included in rent. The utilities bill will be shared with basement tenant. (basement unit has separate entrance and is occupied by a young professional). (id:19173)
Century 21 First Canadian Corp.
22 Mcmaster Crescent Unit# 13
London, Ontario
Welcome to this beautifully maintained, spacious condo in Westmount. Located in a quiet and desireable neighbourhood, this home offers 3 bedrooms, plenty of storage and space as well as maintained landscape. (id:19173)
London Living Real Estate Ltd.
16 Ensley Place
Port Stanley, Ontario
Custom built bungalow, by DonWest, in 2012 with finished living space of 2605 sf (1756 sf on main level) with a w/o basement backing to Ravine on a stunning cul-de-sac in the much desired Little Creek subdivision ; walking distance to beaches, restaurants, marina and the downtown village core of this beautiful lakeside community of Port Stanley. This is an exquisite home on a short and cozy cul-de-sac. Cabinets by Casey's Cabinets and Cambria counter tops by Progressive. Step out from the main level to a 37'x12' deck & beautiful ravine views. The Primary Bedroom w/i closet is 9' x 6'. The Kitchen/Breakfast & Family room (w/fireplace) & Dining room are open concept. Ceiling height on the main level is 9' to 10' with exception of the vaulted Family room which is 11'. The lower level ceiling height is 9’ (extra deep pour). This home is incredibly welcoming and exceptionally well arranged. Kitchen has a lovely walk-in pantry and lots of cabinetry and counter space. The Lower level has a massive Family room with tons of space for games and casual entertaining + 2 bedrooms and a full bathroom + walkout to a 12' x 9' concrete covered patio facing the Ravine. There is also a separate staircase from the garage to the lower level. The workshop is massive 26’8” x 11’5”. This property is listed as 'sloping' because it's back yard is lower than the front. However, the front yard is flat and the back has just a slight slope to the ravine. The Den is a great space with hardwood flooring, a palladium styled window deep enough for a window seat and has a transom window. The Powder Room has it's own little closet for storing the necessities. The Island is perfect at 7' x 3’6”. Consider this stunning home with a walkout basement on a quiet cul-de-sac and backing to ravine; in Port Stanley, a small lakeside town, close to everything you need, with a massive upside. 4 parks and 7 recreation facilities within a 20 minute walk from this home. (id:19173)
Keller Williams Lifestyles Realty
2082 Lumen Drive Unit# 121
London, Ontario
Green home mortgage, through RBC, available. Allows for 35 year amortization, coupled with 2.55% three year fixed mortgage, for those who qualify. Immediate possession available! Evolved living at EVE Park, a first of its kind net-zero community located in West London. The Indigo model boasts a spacious open floor plan with 2 bedrooms, 2.5 bathrooms and space for your home library. The main floor offers hardwood flooring throughout and a private outdoor patio area to enjoy your morning coffee. The stunning, oversized windows let the natural light flow into the living room, dining room, kitchen and library space. The second floor offers laundry, 2 bathrooms and two spacious bedrooms. The Primary bedroom features a generous walk-in closet and private ensuite. Sustainable, natural materials, high-end finishes including quartz countertops, energy efficient appliances, distinctive parking tower that welcomes electric vehicles and even a Tesla Car Share opportunity. Don’t miss out on your chance to be part of the Evolved lifestyle! MODEL SUITE NOW OPEN! Thurs/Fri 12-4pm, Sat/Sun 11-4pm. (id:19173)
The Realty Firm Prestige Brokerage Inc.
253 Grand View Avenue
London, Ontario
A+ leasing opportunity for the right family! Nestled on Grand View Ave in Byron, just steps from Commissioners Road, this 2 storey home is close to all amenities and is surrounded by house proud neighbours enjoying the quiet privacy of this upscale London enclave. The covered porch is the first amenity to greet you. The double front doors welcome you into a gracious foyer. On the left: a beautifully turned out living room w/fireplace; on the right, your open concept kitchen/dining space. Granite countertops in all wet areas plus elegant stainless appliances throughout. Lots of kitchen cabinetry plus tons of natural light through the upgraded windows. Clean single car garage w/opener. The office /mudroom leads to the main floor laundry or to the glass doors to a very private, fenced backyard. Several entertaining spaces for summertime relaxing. Upstairs 3 gracious bedrooms and 2 baths; the showstopper ensuite will make you never want to leave! Lots of closet space! The lower level also has a fireplace plus storage and a tidy workshop. Many recent upgrades. This leasing opportunity won't last! (id:19173)
The Realty Firm Inc.
39339 Bush Line
St. Thomas, Ontario
26.50 acre farm located on the outskirts of St. Thomas. Large one owner ranch home built in 1962 with an addition built in 1968. The 2,200 square foot ranch can be used as 2 separate units or one large home for a total of 7 plus bedrooms, 2 full bathrooms, and 2 kitchens. 20 acres of workable farmland and approximately 6 acres around the house, shop, barn, ravine and trees. Most windows in 2010. Roof shingles approx. 2012. 2 furnaces (2014,2021). Great location with quick access to London and the 401. Estate sale. Being sold as is without representations or warranties. (id:19173)
RE/MAX Centre City Realty Inc.
660 Reid Crescent
Listowel, Ontario
Listowel Gem! Move in ready!! This could be the one you’re looking for! A well laid out open concept 2 bedroom up 1 bedroom down with a large rec room with the potential of a teenagers dream space, man cave, or fabulous home office. As you are welcomed into this admirable home, you will notice the well-maintained hard wood flooring upstairs and vinyl flooring downstairs. A large main floor featuring a primary bedroom with an ensuite and walk in closet with custom-made organizer. This beautifully updated kitchen features quartz counter tops, stainless steel appliances and gas range. The living room/dining room combination features a walk out to a composite deck and private hot tub oasis. Enjoy the easy access to the oversized garage with 15 ft ceilings and a loft for storage. As we move to the lower level you will be wowed by the 10 ft ceilings, spacious under stairs storage and large windows. You will appreciate the charming curb side appeal with beautifully landscaped gardens and concrete driveway. This property is in a great family-oriented neighborhood close to North Perth West Elementary school, Steve Kerr Memorial Complex, Listowel Golf Course and walking trails. This home is a must see, book your private showing today! (id:19173)
Sutton Group - Small Town Team Realty Inc. Brokerage
93 Wellington Street
London, Ontario
Exceptional Investment Opportunity in heart of SOHO. It is nestled in a prime location with daily exposure to over 55,000+ vehicles. Zoned BDC(4) very flexible Multi uses. Solid Brick building can be split into two separate space for extra income. Do not miss this opportunities to own this great piece of real estate. (id:19173)
Century 21 First Canadian Corp.
45025 Talbot Line
Elgin County, Ontario
This extraordinary 7,450 sq/ft (approx. +/-) commercial property, strategically located adjacent to St. Thomas Airport on Hwy 3, offers an exceptional investment prospect. Currently operating as specialty mechanic shop, this versatile space sits on just over 2 acres, boasting premium construction (Steelway) and ample paved parking. Inside, you'll find an inviting showroom, a well-organized parts area, and a fully equipped service department/shop, all under soaring ceilings. Ascend to the upper mezzanine, featuring office space and an additional storage or future office expansion. This property is a perfect canvas for various business ventures, from transportation, dealership and recreation vehicles to custom cars. The location is a strategic goldmine, positioned just 1-2 kilometers from the upcoming Volkswagen Plant set to operations in 2027. With a constant flow of high traffic between Aylmer and St. Thomas, your business will thrive. Moreover, St. Thomas is on the verge of a population surge over the next 5 years, promising a burgeoning customer base and unprecedented business opportunities. Don't miss out on securing your stake in this rapidly growing region; act now to make your entrepreneurial dreams a reality! (id:19173)
Thrive Realty Group Inc.
28 James Turvey Place
St. Thomas, Ontario
Pristine brick bungalow with a 2 car attached garage, this home boasts on the main level an open concept kitchen and living room with a vaulted ceiling. The Living room offers access to a concrete patio area and a beautiful landscaped rear yard. Also on the main floor is a large primary bedroom with a 4 piece ensuite and a walk-in closet. There is a second bedroom, 3 piece bathroom and main floor laundry. Moving to the lower level which offers a large rec room with a gas fireplace, bedroom, a 3 piece bathroom and storage. (id:19173)
Royal LePage Triland Realty
2645-2643 Whelpton Street
Windsor, Ontario
Licensed, legal, completely renovated, turn-key duplex in the heart of Ford City, Windsor. Located in this up and coming neighborhood, you are a 5-minute walk to Ford City restaurants, 15-minute walk to popular Walkerville restaurants and breweries, and 15-minute walk to the riverside parks. Both units are large, open concept 1 bed, 1 bath units with in-suite laundry in each. Both units have been completely renovated top to bottom; new bathrooms, new vinyl plank flooring, freshly painted, and updated kitchens containing newer appliances 2021-2023. Further improvements include: Separate gas meters for units, separate hydro meters (100 amps each), Plumbing updated to PEX - 2020, New water meter, 2024, New owned water heater in lower unit, 2020, New siding 2021 (Mitten, 4.5” Dutchlap Vinyl siding), Fully encapsulated crawl space 2020, Roof - flat roof with membrane, new roof perimeter capping installed 2022, new eavestrough 2022, newer landscaping. Fully encapsulated crawlspace, 2020/2021 Current tenants pay $1120 + hydro (lower) and $1260 + hydro (upper). See docs tab for details. Book your showing today to see this amazing investment opportunity - 5.3% cap rate and NO work or upgrades required. Just own and enjoy. (id:19173)
Team Glasser Real Estate Brokerage Inc.
128 Linwood Street
London, Ontario
Welcome to 128 Linwood St, a charming and inviting home perfect for first-time buyers or those looking to downsize. Nestled on a quiet street with full-grown trees, excellent curb appeal and ownership pride. This home features an inviting living room with large windows, filling the space with natural light and offering a warm ambiance for relaxation. The separate dining room presents versatility, serving as a delightful space for meals or easily convertible into a home office to suit your needs. Discover two bedrooms conveniently located on the main level, each offering views of the backyard through their windows. Step into the renovated bathroom and be greeted by stylish tiling and a new vanity, adding a touch of modern elegance! The basement of this residence offers a spacious rec room, providing the perfect retreat for watching the hockey playoffs or enjoying the latest Disney movie with family and friends. Venture outdoors to discover a large backyard, fully fenced for privacy, and a huge deck for BBQ season. The stylish design firepit and pergola create an inviting atmosphere for outdoor gatherings, making it an ideal space for entertaining or simply unwinding after a long day. Don't miss out on the opportunity to make this charming property your own. Schedule a showing today and experience the warmth and comfort of 128 Linwood St! RENTAL HOT WATER TANK (2018), ROOF (2015), CENTRAL AIR (2019), FURNACE (2013) FRIDGE & STOVE (2023) & 200 AMP PANEL. (id:19173)
Century 21 First Canadian Corp.

