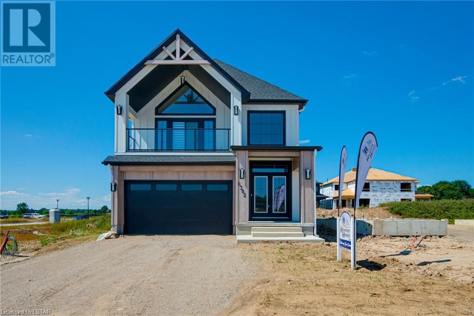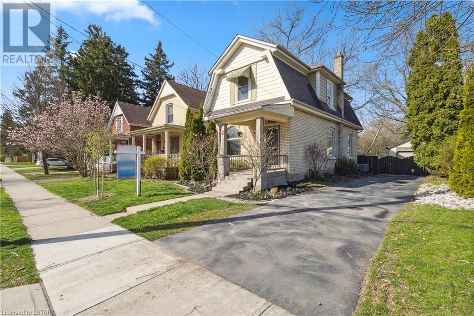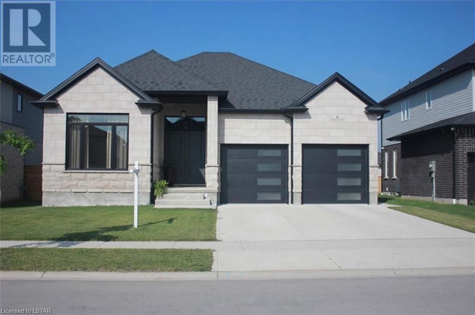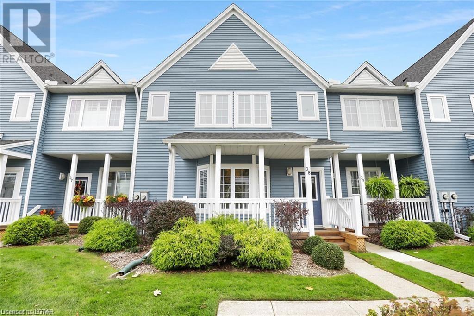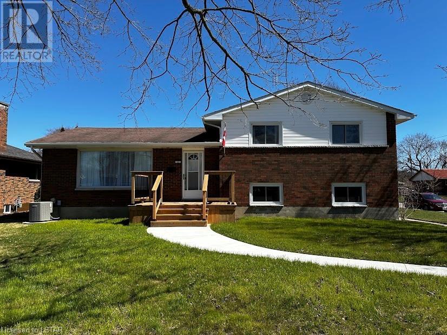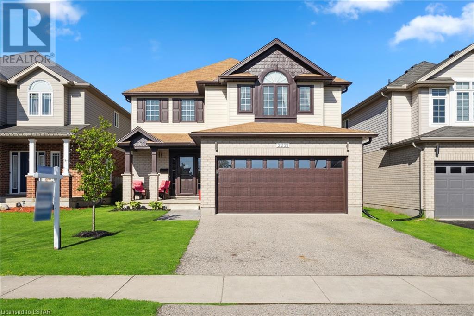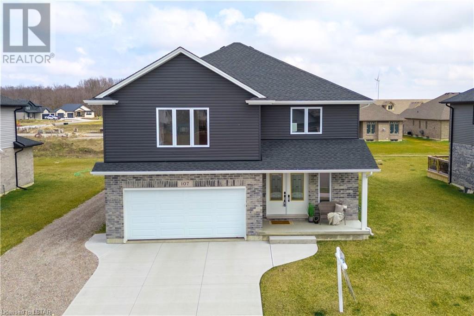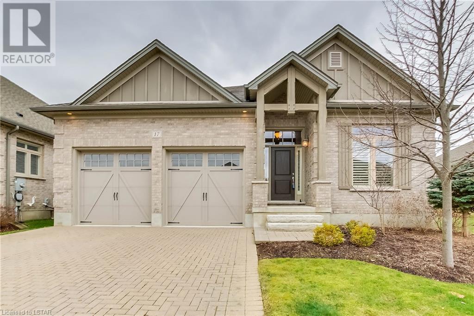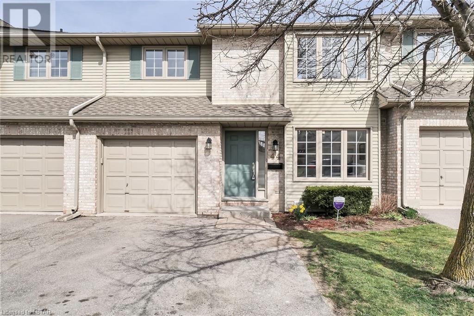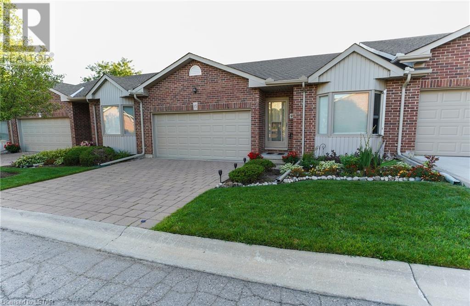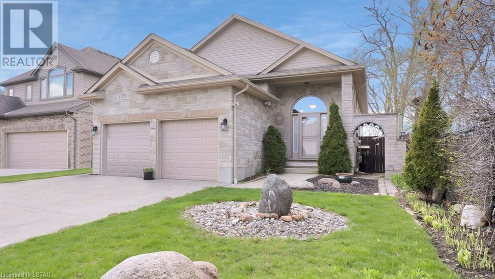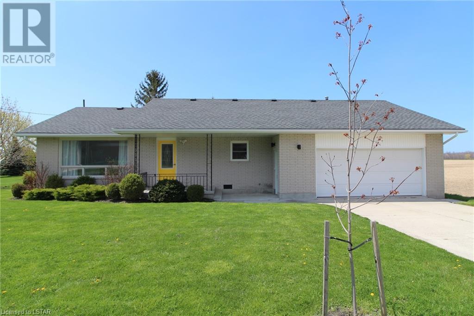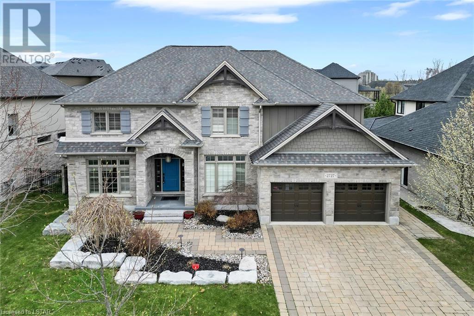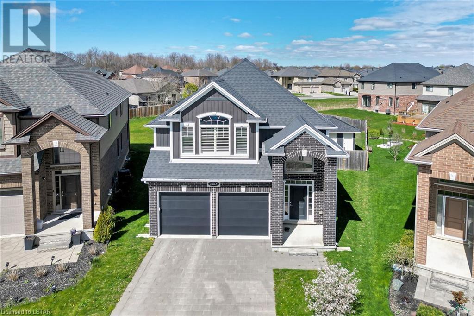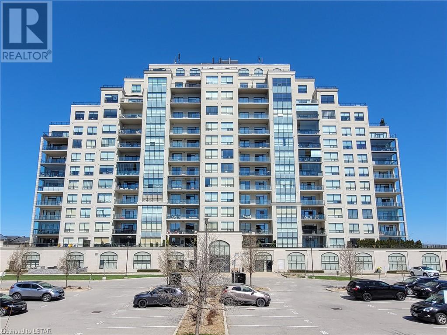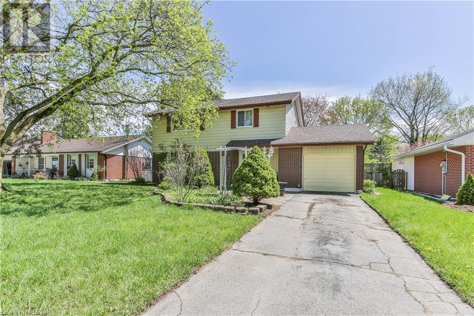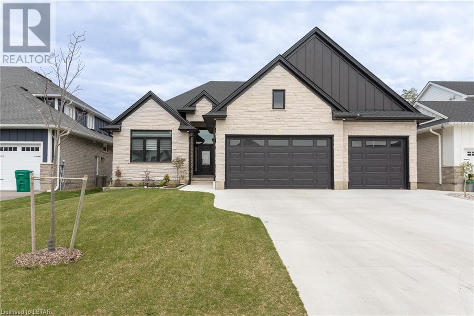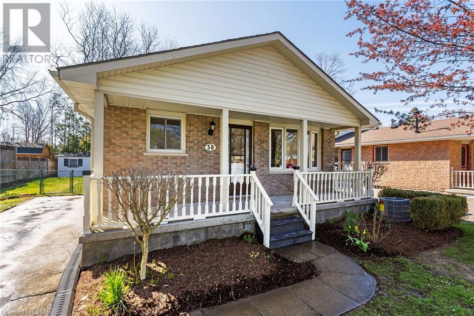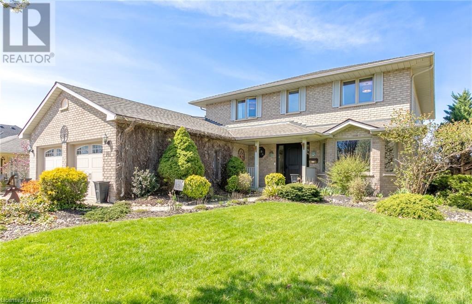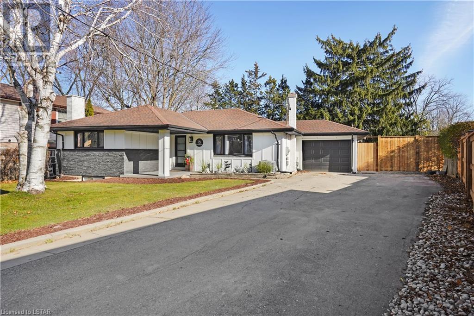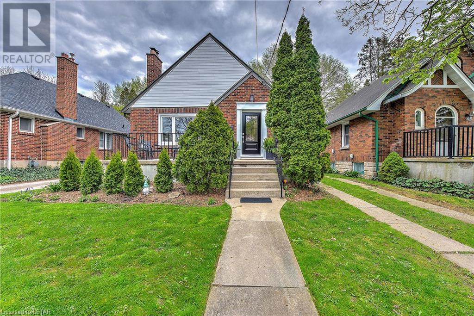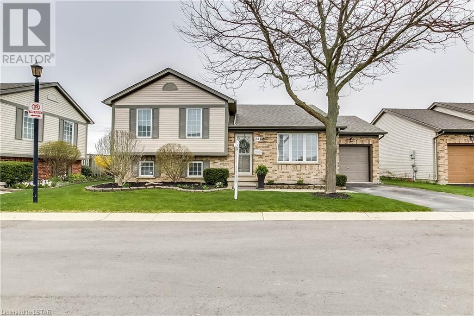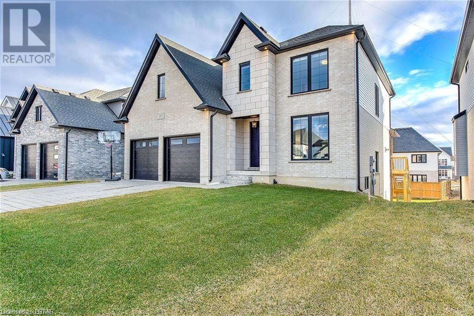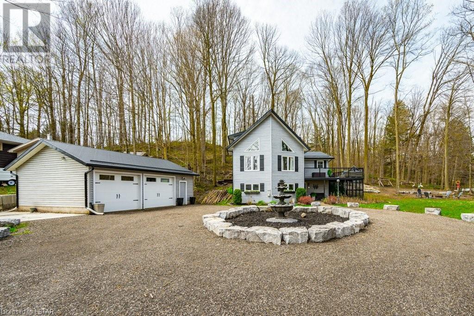6370 Heathwoods Avenue
London, Ontario
NEW AND EXCITING - OUR MODERN FARMHOUSE MODEL HOME NOW OPEN SUNDAYS 2-4PM! Boasting approx 2993 sq ft (incl open space) open concept 4+1 bedroom, 3.5 baths plan featuring 2nd floor balcony and main floor back covered porch, rich hardwood floors on main level, quality ceramic tiles in laundry and baths, oak stairs, garage door openers, appliance package, fireplace, designer kitchen with valance lighting and breakfast bar island with quartz counter tops, covered rear porch…the list goes on! Other lots and plans available. 5 MONTH closings available up to early 2025. 6PC APPLIANCE PACKAGES INCLUDED FOR ALL OF OUR HOMES AND FINISHED BASEMENTS INCLUDED IN PRICE. Homes start in the upper $800's including finished lower levels. VISIT OUR SALES MODEL SUNDAYS 2-4PM (excluding holiday weekends). Packages available upon request of all of our products. Choose on of our plans or lets us design one for you! Note: ALL HOMES include finished lower family room, bedroom and bath and separate entrances and 2nd lower kitchenettes can be worked into all models if required at builder cost - visit model for more details. 6382 Heathwoods Ave. Price of this home is to be built at base price and doesn't reflect upgrades in the model home. NOTE: Model can be viewed 24/7 by appointment if our open house hours do not work for you. This model is being built again as seen at our sales model with only a few modifications, (id:19173)
Sutton Group - Select Realty Inc.
123 Cathcart Street
London, Ontario
Waiting on Wortley? Welcome home to a 1911 Dutch Colonial build full of character, nestled in the heart of highly sought-after Old South. This meticulously restored residence seamlessly blends old-world charm with modern conveniences. As you step through the front door and into the living area, you're greeted by the warmth and elegance of refinished original hardwood floors, crown moulding throughout, and high baseboards and ceilings. The formal dining area gives ample space for hosting future dinner gatherings with family and friends. In the kitchen, you’re met with a completely reinvigorated culinary space, adorned with quartz countertops, quality stone flooring, stainless steel appliances, and a subway-tile backsplash with a contemporary twist. Upstairs, discover three spacious bedrooms, including the master retreat featuring a large built-in closet. The main bathroom invites relaxation with its elegant clawfoot tub, porcelain tile flooring, and new timeless brass fixtures. The partially finished basement offers a large rec room and ample storage, and is a dry, solid and safe space, thanks to an extensive weeping tile and vapor barrier surround/drainage system on the exterior and spray foam shield inside. Outside, the backyard beckons with a large 2-tiered deck perfect for al fresco dining or lounging in the hot tub under the stars. Some updates include: deck (2020/2024), driveway (2020), owned hot-water tank (2020), maintenance-free upper gutter guards (2020), original hardwood floors refinished throughout (2021), main sewer line (2022), basement flooring (2022), kitchen (2024), plumbing fixtures and toilets (2024), and freshly painted throughout (2024). Convenience meets community, as you enjoy being just moments away from Wortley Village's eclectic mix of restaurants, cafes, and boutique shops. Experience the magic of Old South living in this solid and functional, yet exceptionally pretty and warm home! Bonus: house can come mostly as staged! (id:19173)
Team Glasser Real Estate Brokerage Inc.
6 Beaty Lane
Thamesford, Ontario
Welcome to 6 Beaty Lane, in the family friendly community of Thamesford. This 3+2 bed, 3 bath, fully finished bungalow is sure to impress. With 3600 sq ft of finished space, it's a perfect home with plenty of space for a family, or anyone looking for easy one floor living. The upgrades in this home are endless. From the beautiful exterior Ariscraft stone, to engineered hardwood throughout the interior main floor, soaring 12ft ceilings in the grand double door foyer, spa-like ensuite with a freestanding tub and upgraded tile, and 15ft granite eat-in island. Hot water tank and water softener are both owner owned. The basement features cozy carpet throughout, 9ft ceilings, and a massive rec room to fit any and all activities one can imagine. Backyard is landscaped, with a stone patio detail. However, with the park, splash pad, and community centre within walking distance, you'll find yourself and your family enjoying the wonderful amenities the lovely community of Thamesford has to offer. City of London is a short drive away, as well as easy access to Highway 401 and the neighbouring community of Ingersoll. Call to book your showing today, as the pictures truly don't do this beauty justice! (id:19173)
Keller Williams Lifestyles Realty
374 Front Street Unit# 38
Port Stanley, Ontario
Welcome to Mariner’s Bluff, Port Stanley's absolutely charming condo community, perched above the serene shores of Lake Erie overlooking one of Canada's only certified Blue Flag beaches. This townhouse has been thoughtfully updated, boasting a newly upgraded eat-in kitchen with plenty of storage and bright, spacious dining and living areas with gas fireplace that's perfect for hosting gatherings. The living area features a walk-out to a covered porch, allowing for a relaxing spot to watch the sun come up over the lake. Both upper bedrooms are generous in size and feature their own ensuite and walk-in closet. The primary suite includes a dressing area and a private balcony with unparallelled lake views. Its ensuite has been recently updated with double sinks, a relaxing soaker tub, and a walk-in shower. The lower level offers additional living space, with a rec room and a sizeable laundry room/workshop area, making it ideal for hobbyists or anyone needing extra storage. This well-maintained community delivers a peaceful beachside lifestyle, complete with a pretty green spaces and a heated pool that overlooks the lake. Along with the beach life, you will love all the amenities that Port Stanley offers: restaurants, shopping, summer theatre, library, arena and so much more. Condo services include snow removal and landscaping for your added convenience. (id:19173)
RE/MAX Advantage Realty Ltd.
49 Simonton Drive
Chatham, Ontario
Welcome to this meticulously maintained GE Medallion home, a true gem in the heart of a coveted neighborhood. This 4 level side split house is an epitome of design and efficiency, offering a unique blend of space, charm and modern convenience. If you like Mid-Century Modern, you will love this house. The home boasts three generously sized bedrooms with lots of closet and storage space. The upper level also has a 4 pc bathroom. A Medallion home is very rare and unique. the Master bedroom has a control panel that controls all the lights in the house and there's also an intercom in each room. The main floor has a bright and welcoming living room that transitions seamlessly into the dining room with a patio door that leads to a deck in the back yard. Original Mid-Century Modern cabinetry in the kitchen provides plenty of unique storage features. Moving from the kitchen to the lower level you will find a second kitchen, 3 pc bathroom and laundry room along with a huge family room with built in cabinets to store your record collection. Large above grade windows provide plenty of light. There is also a walkout entrance that leads to the back yard. This would be ideal for an in-law suite. The lower level has your GE Medallion home electrical room. 400 amp service that powers both the house and the shop. The basement level also has a large storage area and a Rec-Room with classic wood paneling! The beautiful Corner lot features a new concrete driveway that can hold 6 cars and a large Garage, Workshop with steel roof and a loft area that can be used for many things (workshop, teen hangout, small business). The garage can hold 3-4 cars or can be used for woodworking and welding. A new front porch adds some modern style to this home and the large deck in the back yard provides a great area for entertaining. Don't miss out on this unique GE Medallion home and buy a piece of history. (id:19173)
Blue Forest Realty Inc.
2221 Lilac Avenue
London, Ontario
Experience the epitome of modern luxury in this meticulously upgraded residence, where a newly renovated kitchen, adorned with soft-close cupboards, contemporary appliances, an artful backsplash, and a spacious island, awaits your culinary adventures. Revel in the sheer elegance of soaring ceilings that grace the great room, creating an expansive and airy ambiance. The fully finished basement beckons as a versatile retreat—ideal as a recreation space, a playful haven for kids, or easily transformed into one or two additional bedrooms. Every inch of this home reflects the care and attention poured into it over the past 3 years, with a myriad of updates too numerous to list comprehensively. Begin your entertaining journey in the recently enhanced kitchen and seamlessly extend the festivities onto the brand-new deck, complete with a gazebo, overlooking the fenced yard and a convenient shed for additional storage. The grandeur continues with new flooring throughout, enveloping the great room with its soaring two-story ceiling and extending the same grace to each bedroom. The commitment to modern living is further emphasized by all-new appliances within the last 3 years, a new A/C unit, a sump pump, and a thoughtfully designed mudroom with potential for main- floor laundry—a testament to the homeowner's dedication to both style and functionality. Delight in the warmth of a cozy gas fireplace and the convenience of a brand-new garage door. Situated in close proximity to top-rated Byron schools, the slopes of Boler Mountain, scenic golf courses, Warbler Woods, and the picturesque Springbank Park, this neighborhood promises an array of lifestyle choices to suit every taste. Uncover refined living amidst the countless updates and sophisticated features that define this West London gem. (id:19173)
Team Glasser Real Estate Brokerage Inc.
107 Phibbs St
Forest, Ontario
Welcome to 107 Phibbs Street, nestled in the quiet town of Forest, Ontario, just a short drive to the beautiful beaches of Lake Huron! Equipped with 5 bedrooms and 4 bathrooms, this home is perfect for families. Upon arrival, a double-car garage and a charming covered porch extend a warm invitation to step inside. A conveniently located 2-piece bathroom is just off the foyer. The open-concept main floor with luxurious LVP flooring is complemented by an abundance of windows that flood the space with natural light. The kitchen is a chef's dream, featuring a large island, stainless steel appliances, and quartz countertops, alongside ample cupboard space. Adjacent to the kitchen, the living room exudes modern elegance with its shiplap fireplace and pot lights, providing a cozy and contemporary space. The dining room, with its door leading to the large patio, offers a seamless indoor-outdoor flow, ideal for entertaining or enjoying warm summer days. Ascending to the upper level, discover a large laundry room complete with a sink. The primary bedroom is a sanctuary unto itself, with a walk-in closet and a luxurious 4-piece ensuite bath, featuring quartz countertops and a glass shower with marble tiles. Three additional bedrooms and another 4-piece bathroom with laminate countertops complete the upper level. The finished lower level offers even more living space, with a large entertainment area, an additional bedroom, a 4-piece bathroom, and extra storage space, catering to various lifestyle needs. Additionally, there is a large workshop located at the back of the property, measuring 30 x 28 feet and featuring two 10 x 10-foot doors. The possibilities here are endless! Conveniently located near shopping, recreation centres, golf courses, trails, beaches, schools, and more, this home offers the perfect blend of modern comfort and natural beauty, making it an ideal home for families and first-time buyers alike. Don’t miss out—book a showing today! (id:19173)
Homeology Real Estate Group
725 Eagletrace Drive Unit# 17
London, Ontario
Welcome to the SANCTUARY in Sunningdale West. An exclusive community of one floor homes steps away from Sunningdale Golf and Country Club. Open concept layout with high ceilings and rich hardwood floors. Gourmet kitchen with upgraded cabinetry, granite countertops and built-in appliances will satisfy the chef in any family. Living room with gas fireplace and walkout to an enormous deck, great for entertaining. Spacious primary bedroom with walk-in closet and luxury 5-piece ensuite. Convenient main floor laundry. Finished lower level with a gran size family room, 2 more bedrooms and a 4-piece bath adds to the living space. High-end finished throughout and endless list of upgrades. Very sought after location. (id:19173)
Century 21 First Canadian Corp.
410 Ambleside Drive Unit# 44
London, Ontario
Welcome to well-maintained 2-storey, walkout townhouse condo that offers a comfortable and inviting living space. Desirable location with nice neighbor, one of the most sought after London areas. Spacious eat-in-kitchen, separate dining room and doors to private deck and beautiful family room can relax by the fire place. Second floor offers huge master bedroom with cathedral ceiling and oversized walk-in-closet and 4-piece ensuite. Fully finished WALK-OUT basement has large family room and full bathroom. The proximity to amenities such as shopping, restaurants, transportation, UWO, and University Hospital ensures convenience and easy access to everyday necessities. Updates : New painting (whole house including Garage, New flooring, New Refrigerator, New Range hood, All new faucets and pop-up drains, Recently replaced dishwasher and stove(2021-2022), New light fixtures, All new door handles, Recently replaced AC and furnace(Sep,2020 Lennox), New shower set and Toilet (primary bedroom Ensuite). Condo status certificate is available upon request. (id:19173)
Royal LePage Triland Realty
95 Capulet Lane Unit# 15
London, Ontario
Discover the epitome of urban living in the heart of Oakridge, London, within a meticulously maintained condo complex. Embrace the ease of low maintenance living, complemented by a cozy ambiance that embodies the essence of home. This inviting abode boasts three bedrooms and three full washrooms, offering ample space for comfortable living. Upon entry, be welcomed by a generously sized living room seamlessly flowing into a spacious open-concept kitchen, ideal for entertaining guests or enjoying family gatherings. The main floor features two bedrooms, two full washrooms, and convenient laundry facilities. The living room is adorned with expansive windows, bathing the space in natural light and offering serene views of the private garden in the backyard. Descend into the basement to discover another expansive living area, illuminated by large windows that invite the outdoors inside. Accompanied by a sizable bedroom and a full washroom, this level offers versatility and comfort. Convenience is paramount, with an array of amenities including shops, a gym, grocery stores, and restaurants just moments away. Access to major bus routes ensures seamless transportation, while three trails and two basketball courts within a 20-minute walk offer ample opportunities for outdoor recreation. Families will appreciate the proximity to high-rated public and catholic schools, enhancing the appeal of this exceptional residence. Don't let this rare opportunity pass by, complete with the added (id:19173)
Century 21 First Canadian Corp.
1523 Portrush Way
London, Ontario
Beautiful 4-Level Backsplit nestled on a quiet cul-de-sac in highly sought after family neighbourhood in London's North end! Pride of ownership is evident! The exterior has been beautifully landscaped with stamped concrete driveway, multiple gardens, euro inspired archway and handy storage in the back. The main level boasts bright neutral tones throughout, high ceilings, transom windows, upgraded demi circles, for lots of natural light, laminate and ceramic flooring, ample space for living room furniture. The kitchen has a generous sized eat-in area, large cabinetry, breakfast bar, additional transom windows, patio access to the backyard perfect for BBQing. The 2nd Level features a 4pc bath, soaker tub, glass shower and cheater access to the main. The main bed has double closets and is perfect for over sized bedroom furniture, the other rooms are perfectly sized for kids or an office space. The 3rd level features a gigantic Rec room with fireplace and another 4pc bath, perfect for entertaining. The 4th Level features a large laundry/hobby room, and an unfinished workshop with access to the garage, perfect for the tradesman in your life! The backyard has mature trees, gardens, fully fenced, a shed and under deck storage for all your outdoor needs! Minutes from Maisonville Mall, Schools, and 15 mins to the 401! If you're looking for the perfect family neighbourhood you don't want to miss this Gem! Turn key! (id:19173)
Revel Realty Inc.
45 John Street N
Zurich, Ontario
Fully renovated brick bungalow with the perfect setting on the edge of Zurich overlooking farmland and Lake Huron. Situated on a spacious yard at the end of a dead end street with a concrete drive, double car garage and covered front entrance. Step into this home and be wowed by all the recent updates throughout the bright modern space. Open concept floor plan all on one floor with a great layout and flow that features luxury vinyl plank flooring and pot lighting throughout. Kitchen with granite countertops, stainless steel appliance, center island and modern cabinetry. Living room with large picture window. 3 spacious bedrooms. Main full bathroom that includes a double vanity. Powder room off the kitchen. Laundry room with access to the back yard patio and room for storage or mini bar. Unwind and relax on the back yard patio with endless views of farmland plus a bonus Lake Huron sunset! Gas heater in the garage for the handy man's workshop. Close to all the amenities of Zurich with local shops, arena, schools, churches, post office, grocery store, playground and ball diamond. Just a short 5 minute drive to the beaches of Lake Huron. (id:19173)
RE/MAX Bluewater Realty Inc.
2727 Torrey Pines Way
London, Ontario
Welcome to 2727 Torrey Pines, a stunning home located in the desirable Upper Richmond Village. This spacious property boasts 4+1 bedrooms, 3+1 bathrooms, a fully finished basement, and a backyard oasis. Step inside this charming home and be greeted by a grand foyer with elegant details and gleaming hardwood floors. The main level offers an open concept layout, perfect for entertaining and creating lasting memories with family and friends. The gourmet kitchen features stainless steel appliances, quartz countertops, and ample storage space. The adjacent dining area allows for seamless flow and accommodates both small gatherings and large dinner parties. The cozy living room is a welcoming space, with large windows that flood the room with natural light and showcase the beautiful views of the backyard. A fireplace adds a touch of warmth and ambiance on chilly nights, inviting you to relax and unwind. Make your way upstairs to discover the spacious bedrooms, each offering a tranquil retreat for rest and relaxation. The primary bedroom is an oasis in itself, featuring a walk-in closet and a luxurious ensuite bathroom, complete with a soaking tub, a separate shower, and a double vanity. The finished basement is a versatile space that can be used as a family room, a home gym, or a play area for children. (id:19173)
Thrive Realty Group Inc.
1568 Noah Bend
London, Ontario
Having the largest lot on the entire street, as well as the only home with an inground pool that is also entirely fenced in...Welcome, to 1568 Noah Bend! This gorgeous, Meticulously maintained home has been loved and cared for by the original owner since 2017. As you enter the driveway, you will be immediately drawn to the lovely shade of blue, with a mix of white and black accents throughout the facade. As you walk through the front door, WOW! the foyer presents itself with very high ceilings, with a gorgeous light fixture right above that is fully complimented by the dark shades on the wall. Make yourself right at home with the open concept Kitchen, living and dining room, perfect for entertaining guests, family memebers and friends. Heading up the glass staircase, BOOM! So bright, so spacious...the massive living room speaks volumes. Great for a safe spot for the kiddos to play, entertaining, and for the animal lovers, tons of space to throw your furry friends toys while you watch your favorite TV show! Large family? Perfect! With 4 bedrooms on the second level, with 2 full bathrooms, it does not get more conventient than this! Finally, let's head down the stairs, and walk out the sliding door from the kitchen. The oversized lot, just shy of .25 acres is the perfect summer spot for the 2024 season! With a heated inground pool, Tiki bar and a fully fenced in yard, you have both fun, safety and comfort all summer long, right at home! This home is truly one of a kind, book your showing today! (id:19173)
Keller Williams Lifestyles Realty
240 Villagewalk Boulevard Unit# 605
London, Ontario
SPACIOUS SOUTH EAST CORNER condo with unsurpassed views. One of the best locations in the prestigious Sunningdale neighborhood. One of the best schools (Masonville PS, A.B. Lucas SS, Mother Teresa Catholic SS, etc.). Steps from extensive nature trails and parks. This fabulous unit features many upgrades, including a dream kitchen with custom white cabinetry, granite countertops, stainless Kitchen appliances, and a walk-in pantry with abundant storage. Gorgeous engineered hardwood flooring in the living room, dining room, and den. Expansive floor-to-ceiling windows bathe the unit in sunlight. The balcony (19'6 ft x 7'6 ft) with hardboard flooring is perfect for BBQing and outdoor entertaining. The primary bedroom suite features a walk-in closet, luxurious 5-piece ensuite with a deep soaking tub, large separate glass shower, and double vanity with granite countertop. The second bedroom features easy access to the guest bath. A sizable den/library accommodates PRIVATE WORK FROM HOME SPACE, which can be used as a third comfortable size bedroom. In-suite laundry with washer and dryer included. Also included are two parking spaces and a secure storage locker. The incredible amenities center includes an indoor salt-water pool, golf simulator, fitness center, billiards/lounge, theater room with wet bar, dining room, and guest suite. Minutes from Western University, University Hospital, Sunningdale Golf & Country Club, Masonville Place, and numerous shopping, stores, restaurants, and entertainment choices. (id:19173)
Bay Street Group Inc.
Century 21 First Canadian Corp.
14 Montclair Avenue
London, Ontario
Looking to settle down in the exclusive highly sought-after Oakridge Park neighborhood? Look no further! This community is renowned for its enduring charm, with residents often putting down roots for decades. Situated amidst some of the city's top schools like John Dearness Public, Oakridge, STA High School, and Matthews Hall, education excellence is just steps away. Plus, convenience is at your fingertips with Remark, your choice of grocery stores, Pet valu, Starbucks and unique restaurant choices all within easy reach. Nature enthusiasts will love the proximity to Sifton Bog's scenic trails, perfect for leisurely strolls and exploring, and to Springbank Park. This delightful 2-storey home awaits on a serene street, boasting 4 bedrooms, 1.5 bathrooms, and a finished basement. Step into the tranquil backyard oasis featuring an inviting in-ground swimming pool and ample green space for outdoor activities such as throwing a football or letting your dogs stretch their legs. Three ways to access this interior lighted pool is off the stairway, waterslide or jumping off the diving board. On the main floor you can enjoy your eat-in kitchen, an oversized pantry and sitting by the wood burning fireplace in your living room. Don't miss the opportunity to bask in the sunlit interiors. Relish the proximity to the esteemed Hunt Club, where avid golfers can tee off and shout FORE-teen Montclair to their heart's content. Don't let this opportunity pass you by! Schedule a viewing today and envision the fulfilling lifestyle that awaits you in Oakridge Park. (id:19173)
Royal LePage Triland Realty
46 Cedarvale Lane
Talbotville, Ontario
Not your average home. Stunning super size bungalow with a 3 car garage! Great location in desirable Talbotville with quick access to London and the 401. 58 ft. X 152 ft lot with lots of room for your pool or backyard toys. This 2 year old home offers an 1,843 sq. ft. main floor with numerous upgrades and extras. 9 ft. ceilings transition into 10-14 ft. in the foyer, master bedroom, and a coffered ceiling with crown moldings in the living room. A vaulted ceiling in the front bedroom. Modern kitchen with a large island, pantry, and quartz countertops. Engineered hardwood and tile flooring throughout. The unfinished basement has a huge open space for a rec room/games room, 2 additional bedrooms and rough-in for a bathroom. Outside you'll find a triple wide concrete driveway with parking for 5 cars, covered front porch, large covered concrete patio at the back, fully fenced yard and pad ready for a shed. (id:19173)
RE/MAX Centre City Realty Inc.
38 Rexway Road
London, Ontario
Renovated top to bottom 3+1 bedroom Bungalow in the mature area of Whitehills neighbourhood. Neutral decor with modern updated furnishings. This is the perfect home to bring your in-laws or extended family. With it's side entrance leading to a fully finished basement with a second kitchen, bedroom and bathroom which maximizes space and convenience for contemporary living. A mature deep lot, with large trees, and fully fenced yard completes this modern day home. Fresh new appliances throughout including a washer and dryer on each floor. This home checks all the boxes on your list. Even the furnace and AC are brand new making it a stress free move in for you and your family. (id:19173)
Certainli Realty Inc
161 Wheeler Avenue
Dorchester, Ontario
The perfect family home! Pool, hot tub, neighborhood, community, backing onto farmland, rear deck, front porch, 4 bedrooms, 4 bathrooms, attached garage, 3 levels finished, updates and upgrades throughout,… and the list goes on. Two Storey home in Dorchester’s Tiner Estates exudes pride of ownership at every glance. Once you arrive you will note the attention to the landscaping and know immediately that this home has been well cared for. Enter the front foyer and find a powder room and main floor laundry with pocket door into the mudroom for discrete storage. The family room beams with morning sun, next to the formal dining room, that makes for an excellent in home office, should you choose to utilize it as such. The kitchen has had a tasteful recent renovation and boasts stainless high end appliances and quartz counter tops and custom cabinetry accented with subway tile. It features a spacious eating area with patio door offering a great view. The sunken family room is oversized and features a gas fireplace. On the upper level, you will find four bedrooms, featuring a very large primary with a fully renovated bathroom oasis to retreat to and an oversized walk in closet. The second full bathroom has also had a recent renovation. Still need more space? The lower level is also finished and offer a recroom, a den or office, another full bathroom, a large utility room for all of your storage needs and a full workshop area. This is a home that needs to be seen. (id:19173)
Blue Forest Realty Inc.
16 Mountsfield Drive
London, Ontario
Discover the beauty of 16 Mountsfield Drive, located in South London, steps away from Wortley Village and the Highland Golf and Country Club. The bungalow features a self-contained in-law suite, perfect for multigenerational living, a growing trend that brings families closer and shares responsibilities. The home boasts luxurious finishes, including sleek quartz countertops and rich hardwood floors, with a master suite that offers comfort and relaxation. Situated on an 8,000-square-foot lot with generous driveway space, this property is perfect for families seeking a cohesive living arrangement or investors looking for a lucrative opportunity. At 16 Mountsfield Drive, you'll experience a life of comfort, luxury, and togetherness, where every detail is designed to create harmony. Don't miss your chance to join this multifaceted community that offers financial savings and enriched family connections. (id:19173)
Keller Williams Lifestyles Realty
40 Logan Avenue
London, Ontario
This beautiful bungalow offers the charm typical of old north homes coupled with new modern spaces everyone wants. A comprehensive renovation was undertaken in 2024 including plumbing, wiring, flooring, drywall, baseboards, kitchen, bath, windows, doors, etc. This home is perfect for empty nesters, young professionals, retirees or young families looking for that special place to call home. The location is unbeatable with walking distance to St. Joe's Hospital, Western University, top schools, restaurants, parks, shopping & amazing walking trails. Logan Ave is a quiet street in a highly sought after part of Old North. A large front porch greets you with plenty of seating space for you to relax and enjoy the outdoors. Enter into a gorgeous newly open concept main floor living/dining area bursting with natural light. The modern kitchen features a large island with luxurious quartz countertops and lots of room for seating and gathering. Other modern touches include a double sink, black faucet and nice hardware. Light flooring throughout was a stunning design choice, along with the oversized baseboards. 3 bedrooms and the new bathroom, with its gorgeous tiled floor and modern finishes completes the space perfectly. One bedroom has a walkout to a new deck allowing you convenient access to enjoy your large & private backyard. This could also function well as an office or den. The lower level has been completely waterproofed by London’s expert WalTech Drainage and offers a full 20-yr guarantee. With its very high ceiling and separate side entrance, the possibilities are endless. This home sits on a deep private lot and features a detached garage as well as parking for 6 cars. With careful attention paid to detail, this home has been given a brand new life and is ready for you to move in and make it your own. Don’t miss this exceptional opportunity to live in one of London’s most sought-after neighbourhoods. Book your showing today. Open House Sunday, May 5 from 2-4pm. (id:19173)
Royal LePage Triland Realty
335 Lighthouse Road Unit# 24
London, Ontario
Welcome to 335 Lighthouse road unit 24!! This modern home is located in one of London's most desirable neighbourhoods. Step into a home full of warmth and comfort as you enjoy the open concept living space which is perfect for creating memories with family and friends. This home has 2 spacious bedrooms with the possibility of adding a third bedroom on the lower level. There are 2 bathrooms which have been recently renovated. There is a large open concept lower level which is ideal for entertaining or creating a space for the kids to enjoy. Embrace the large open backyard oasis, its your own private retreat after a long day. This neighbourhood has 3 great schools including 2 elementary with one being a French school and there is also a French high school. Nestled in a vibrant community, this home offers an ideal blend of suburban living and urban accessibility being close to the parks/splashpads, hiking trails, shopping, schools, public transit/school bus route, hospital, airport and 401. Your dream house awaits you!! (id:19173)
Nu-Vista Premiere Realty Inc.
1871 Fountain Grass Drive
London, Ontario
Welcome to 1871 Fountain Grass Dr ,a luxurious 4-bedroom, 3.5-bathroom, 2 story single family home in the esteemed warbler Woods of West London. Elegance greets you at the entrance, where a grand foyer leads to a spacious living area adorned with high ceilings, large windows, 8'doors and exquisite hardwood floors. The gourmet kitchen, a haven for culinary enthusiasts, is equipped with top-of-the-line appliances, a quartz backsplash, and countertops. The second level boasts four generously sized bedrooms, with the master suite as a sanctuary featuring a spa-like ensuite bath and a spacious walk-in closet. The bedrooms enjoy jack and jill's ensuite access, while a third full bath ensures everyone is covered. indulge in outdoor tranquility within the meticulously landscaped garden and expansive deck, providing a tranquil retreat. This custom-built residence seamlessly blends modern amenities with timeless architecture, promising a lifestyle of utmost refinement. The property features a walkout basement , a premium pie-shaped lot, open concept layout, premium finishes, and a large island in the kitchen. All bathrooms feature luxury quartz countertops elevating the overall ambiance of the home. The laundry room, conveniently located on the second level, adds a practical touch to daily living. This home is adorned with numerous upgrades, showcasing a commitment to both luxury and functionality . Welcome home to a sanctuary of luxury and unparalleled craftsmanship. (id:19173)
Streetcity Realty Inc.
Nu-Vista Premiere Realty Inc.
476 Lake Rosalind Rd 4
Hanover, Ontario
There truly is nothing better than the feeling of simply unpacking, and calling a beautiful lakeside community home! Pride of ownership is clear, and this home and property have been meticulously updated and maintained to the fullest. With over 2700 finished square feet, and multiple water views, you will feel like you're on a vacation retreat while still having all amenities within a 5 minute drive. The main floor entry welcomes you into the home with a large foyer, and huge recreation space, whether that be for entertaining or relaxing with family for movie nights. There is also a two piece washroom and bonus room that could be used for a good sized office. Peace and tranquility will come to mind when you make your way onto the second level, with soaring windows and ceilings, lake views, and a contemporary open concept main living space. The perfect entertaining space, with a new, large eat-in kitchen, and access to a fantastic wrap around composite deck. This level is completed with a good sized pantry, generous master bedroom, and updated 4 piece bathroom. Lastly, the private, open to below third level, consists of two more spacious bedrooms and an updated 3-piece bathroom. The extensive list of updates and improvements include: Boat pad & retaining wall, insulated garage doors, metal roof on house and garage, fascia/eaves of house and garage, armour stone, recycled asphalt driveway, composite deck, tree removal and clearing (to capitalize on water views), bathrooms, appliances, landscaping etc. Do yourself a favour and come see for yourself, all this incredible property has to offer! Lake Rosalind Community dock available for boat access. (id:19173)
RE/MAX Centre City Realty Inc.

