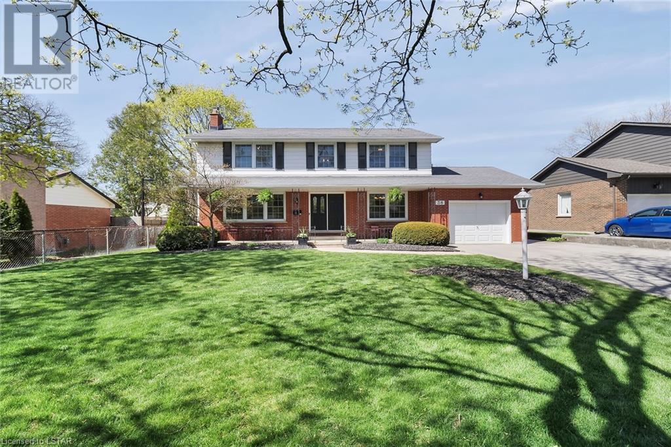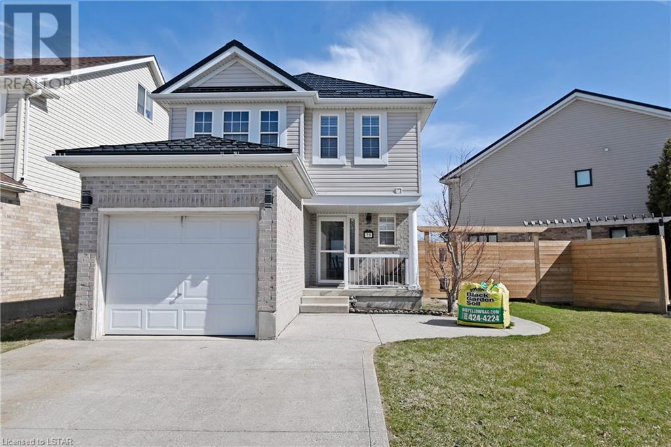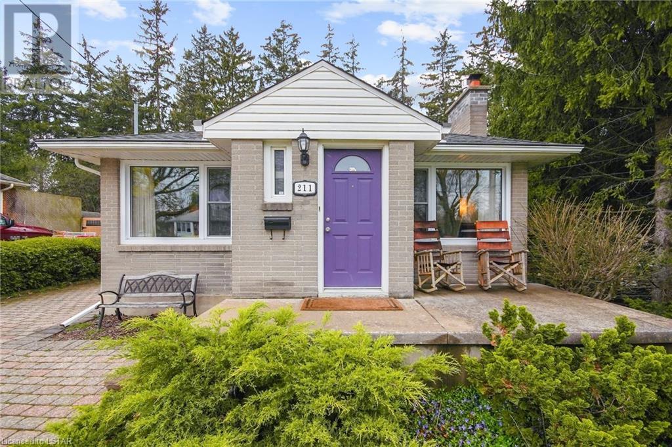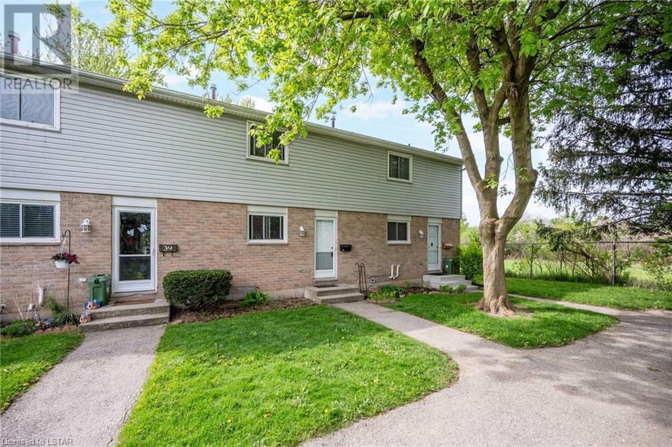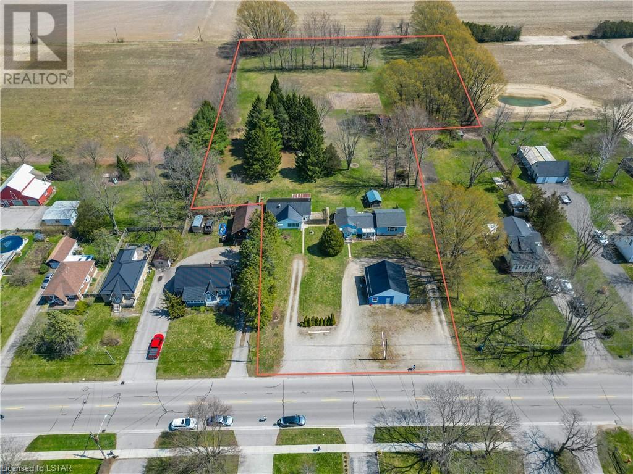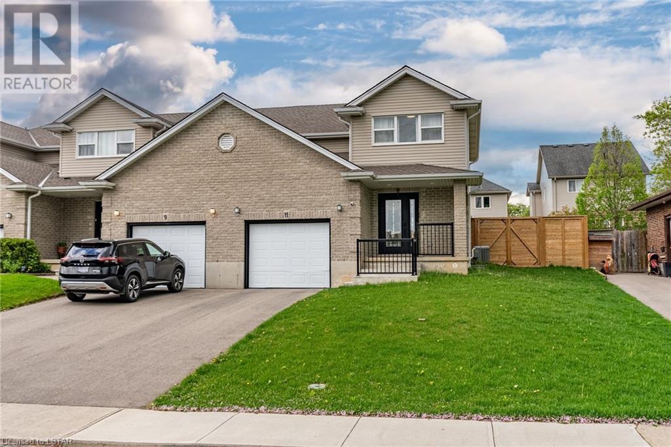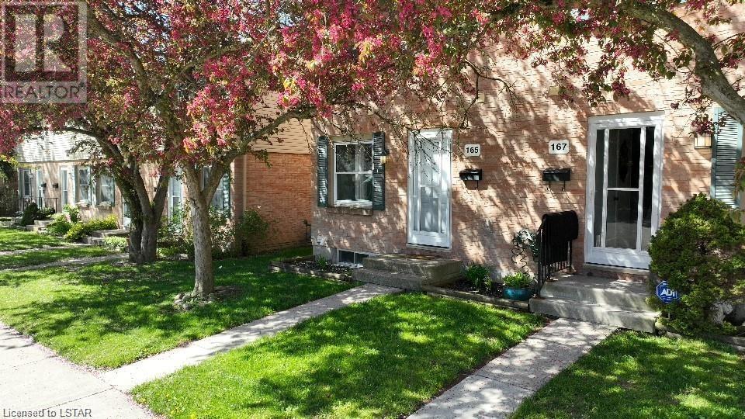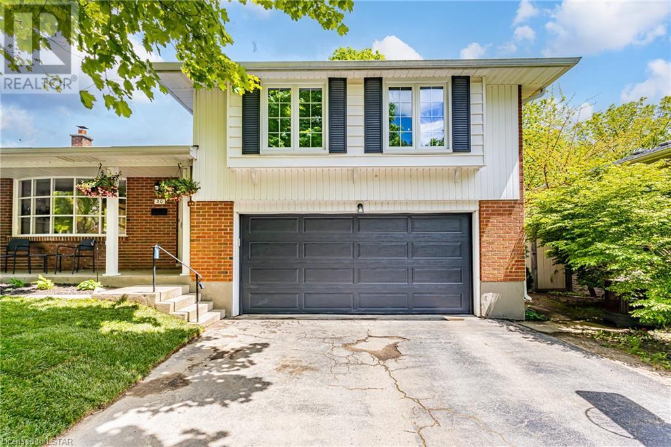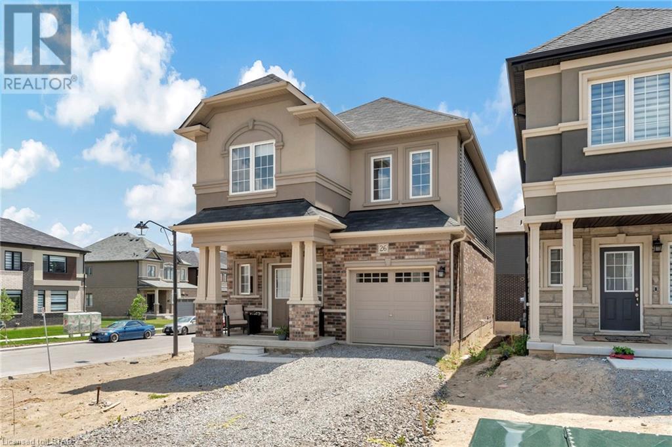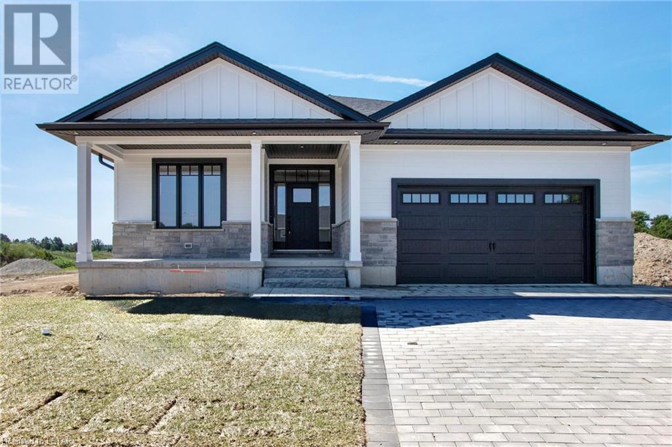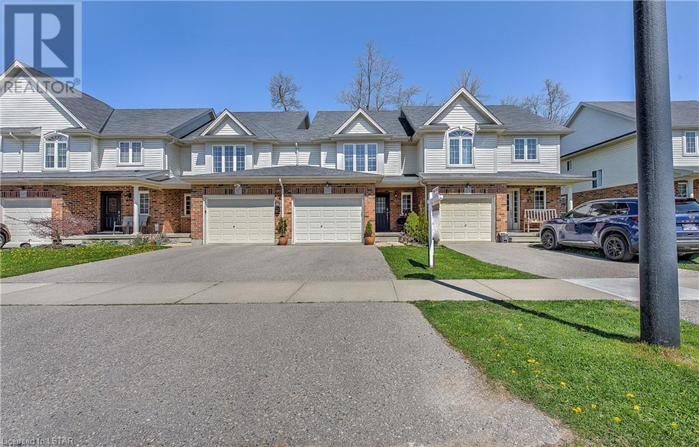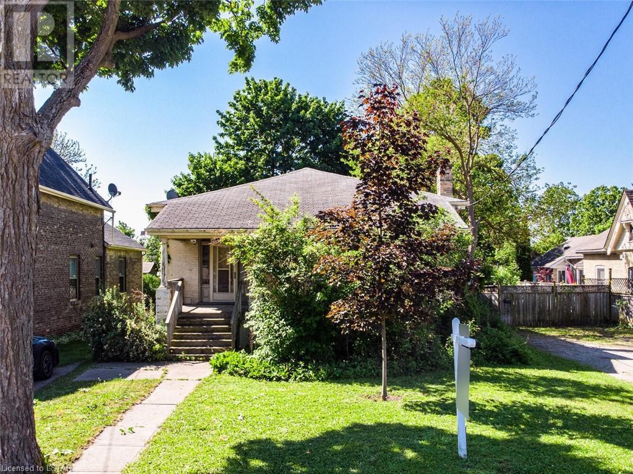38 Torrington Crescent
London, Ontario
Welcome to this lovely 4 bedroom, 3 bathroom home on a quiet tree lined Crescent in South London. This beautiful family home has been meticulously maintained and updated showing pride of ownership throughout. Some improvements over the years include a Casey's custom chefs kitchen with granite countertops, breakfast bar eating space, soft close drawers, stainless steel appliances, pantry, built in storage space, furnace and A/C, all windows, all bathrooms, lower family room, classic lighting, fresh neutral paint scheme, pool pump and much more. Many desirable features include, crown molding, L/R gas fireplace, hardwood flooring, soaker tub w/ glass shower doors and double sink, double closets in all bedrooms with overhead storage, double drive, bonus upper office or hobby room, and functional main floor bedroom, office or playroom. Add to that a fantastic fully fenced and private backyard showcasing the in ground heated salt water pool, with stamped concrete surround, pool house and lounge area. This magnificent home is where you sit peacefully on the covered front porch chatting with neighbours, sipping morning coffee or evening drinks or retreat to your back yard oasis to dance the night away in style. Enjoy the ambiance where the location offers great nearby schools. (id:19173)
Sutton Group Preferred Realty Inc.
75 Lardner Street
Cambridge, Ontario
Location, Location, Location! This home is 3 bedroom, 3 bath with a fully finished basement with 1 car garage. Excellent for commuting. Only 1 min off the 401. On the main level you will find an open concept layout leading out through sliding doors to a nice back deck space. Upstairs you will find a large master bedroom with two more bedrooms and full bath. As you go down to the basement it offers even more space with a family room with den/office and a 3 pc. bath with heated floors. The outside is nicely landscaped with a concrete driveway with room for 2 cars. Easy access to 401. Enjoy all the following amenities within walking distance including Hespeler Memorial Area and Park, Woodland Park Public and St. Elizabeth Catholic schools, churches, restaurants, and bus routes. Upgrades: metal roof, insulation, concrete driveway in 2018, finished basement 2011. Don't wait! Make this home yours today! (id:19173)
RE/MAX Centre City John Direnzo Team
RE/MAX Centre City Realty Inc.
211 Trowbridge Avenue
London, Ontario
This Beautiful, well maintained all brick raised bungalow is located in the quiet and friendly neighbourhood of Kensal Park just steps to Springbank Community Gardens, dog park and Greenway Park! This updated 3 +1 bedroom home has a gorgeous eat-in kitchen with stainless steel appliances, and a bright, spacious living room that walks out to the deck and landscaped backyard with no rear neighbours! The fully finished basement with a separate entrance, plenty of above-grade windows, large bedroom and 3 pc bathroom with potential for an in-law suite! Furnace and A/C (2018), hot water tank (2019) is owned, roof (2013), front windows (2018), exterior walls insulated in 2018. gas fireplage 2023 (id:19173)
Century 21 First Canadian Corp.
205 Carlyle Drive Unit# 41
London, Ontario
Welcome to 41-205 Carlyle Drive, a cozy two-storey townhouse nestled in the heart of a vibrant family-friendly neighborhood in London, Ontario. ONLY UNIT WITH TWO PARKING SPOTS!! Step inside to discover a warm and inviting main level, adorned with gleaming laminate flooring and bathed in natural light streaming through that lead to your own private backyard oasis. The spacious living room seamlessly flows into the dining area and kitchen, boasting ample cabinet space and a clean, white finish – perfect for culinary adventures and entertaining alike. Venture upstairs to find two generously sized bedrooms, a well-appointed bathroom, and a sprawling primary bedroom, all offering abundant closet space for effortless organization and comfort. Descend into the finished basement, featuring a convenient additional bathroom and laundry room, awaiting your personal touch to transform it into the space of your dreams. Outside, enjoy the tranquility of your fenced backyard, complete with lush gardens and endless potential for customization to suit your lifestyle. Beyond the property, discover the convenience of this prime location, with schools, parks, and bus stops within walking distance. Argyle Mall, Argyle Arena, London International Airport, restaurants, and golf courses are just minutes away, offering endless entertainment and amenities for you and your family to enjoy. Don't miss out on this opportunity to call 41-205 Carlyle Dr. home – schedule your viewing today and experience the perfect blend of comfort, convenience, and community living. (id:19173)
Rinehart Realty
449 John Street S
Aylmer, Ontario
Prime Development Opportunity Alert! Nestled at 449 John St S, this expansive 4-acre property beckons with promise and potential! Featuring two older homes and a barn/garage structure, this parcel offers a blank canvas for your visionary development project. With R2 zoning and a sought-after location, this property is ripe for transformation. While the homes have seen better days and are in need of maintenance, their true value lies in the development potential they offer. Our clients are eager to sell as-is, allowing you to unleash your creativity and conduct your own due diligence. Priced attractively with flexible closing terms, this is an investment opportunity not to be missed! Explore the images for a glimpse of the possibilities, and reach out with any questions or to schedule a viewing. Let's collaborate and bring this vision to life! (id:19173)
Keller Williams Lifestyles Realty
11 Cronyn Street
Woodstock, Ontario
11 Cronyn St. is a blend of modern elegance and comfort. This fully renovated row townhouse (2022), boasts three bedrooms plus a den and 2.5 bathrooms. This home offers ample space for both relaxation and productivity. Step inside to discover an interior that gleams with sophistication. The open-concept layout invites you to seamlessly transition from one space to another, creating an atmosphere that is both inviting and spacious. Illuminated by pot lights throughout, the home radiates warmth and style. The finished basement has many possibilities, inclusive of a home office for those who work from home. The kitchen serves as the focal point, featuring a stunning waterfall quartz island countertop that adds a touch of luxury to everyday living. Stainless steel appliances complement the sleek design, ensuring both style and functionality. Outside, a fully fenced backyard awaits, complete with a concrete patio and a steel pergola—an ideal setting for enjoying summer days in the shade. Conveniently located close to shopping, amenities, and the 401, this home offers both comfort and convenience. (id:19173)
Royal LePage Triland Realty
1247 Huron Road Unit# 165
London, Ontario
Immediate possession available . Situated ideally in London's Northeast, close to Fanshawe and John Paul II Catholic High School, it enjoys convenient access to major bus routes and is within walking distance to numerous shopping amenities.The main floor features recently updated flooring. The 2-piece bath has been refreshed, complemented by a neutral décor throughout. Nestled within a tranquil enclosed area far from the sound of passing cars, this unit offers a peaceful retreat. The finished lower level provides additional living space, while the living room opens onto a private patio overlooking lush evergreens and a small green space. Your designated parking spot is conveniently located right outside your door, with ample visitor parking nearby. Don't delay in seizing the opportunity to make this delightful condo your new home. (id:19173)
Sutton Group Preferred Realty Inc.
30 Springfield Crescent
London, Ontario
Are you looking for a great home in a fabulous location? Byron is known for its schools, parks, trails and prestige! This wonderful side split has had every big ticket item done so all you have to do is move in and make it your home! Upstairs is 3 bedrooms and a 4 pc bathroom, there is a great bonus room/den just off the kitchen that makes a perfect play room for the kids. The lower level is complete with a bedroom, laundry with counter and storage space, and a 3 pc bathroom. Its the perfect teenager space! The updated kitchen has a little mud room space and 2 pc bathroom which keeps things tidy and out of the way. Outside is a private yard with new deck. Also you get a double garage and driveway! Roof (2022), Windows (2016 -2022 all replaced but Living Room Bay and Lower Den ), Furnace and AC (2012), Freshly painted (2024), Deck (2024) Updated Electrical. Attic Insulation (2018), Fireplace needs a new Liner (id:19173)
Century 21 First Canadian Corp.
26 George Brier Drive West Drive
Paris, Ontario
Build your future and make memories in your beloved home! This newly built fully detached corner lot residence, features 4 bedrooms, 2.5 baths, and several upgrades. The open concept main level boasts a spacious kitchen with 3 sleek black stainless steel appliances, an island, and ample counter space. Wide plank luxury vinyl flooring enhances the elegance, while a gas BBQ outlet on the deck elevates outdoor entertaining. Upstairs discover 4 generously sized bedrooms, including a lavish 5-piece ensuite, walk-in closet and nearby laundry room. The basement, with its large windows, offers a light air-filled space to create your own private oasis. Nestled in a family-oriented community with great neighbors, with access to restaurants by the Grand River, parks, Brant Sports Complex, and an under 5-minute drive to downtown Paris and HWY 403. Embrace luxury, comfort, and endless possibilities in your new haven! Tarion Warranty - Patio deck stairs, grass, and driveway asphalt to be completed by the builder. (id:19173)
Blue Forest Realty Inc.
147 Mcleod Street
Parkhill, Ontario
STEP INTO YOUR DREAM HOME TODAY - PRICED TO SELL! Welcome home to 147 McLeod Street, Parkhill. This new build bungalow features 4 bedrooms, 3 bathrooms, constructed by award-winning builder, Medway Homes. Nestled into the sought-after subdivision, Westwood Estates, this modern bungalow is located right beside West Williams Public school, perfect for families looking for a safe and thriving area to call home, or for retirees looking to live a laidback lifestyle in the growing community of Parkhill. Enjoy your morning coffee or tea on the large front porch, and your afternoons and evenings on your covered back deck. As you step inside you will be captivated by the spacious open floor plan and 9' ceilings. The main floor boasts 1644 sqft, and features beautiful engineered hardwood and quartz countertops throughout. The main floor features two bedrooms, making a perfect space for a home office, with a luxurious 4 piece main bath with shower bath. The large primary bedroom features a 5-piece ensuite with soaker tub and double vanity, a walk-in closet, and attached laundry room. The home is greeted by tons of natural light, with a large shiplap-wrapped gas fireplace in the spacious living room. To the left of the living room features an open concept kitchen and dining room. Kitchen is a dream, with a walk-in pantry, floating shelves, and an island for entertaining. The finished basement is complete luxury vinyl plank flooring, with an additional two large bedrooms, spacious rec room, and 3-piece bathroom. The property features an attached 2-car garage.10 minute drive to Grand Bend’s blue water beaches, or 30 min to London. *CONTACT TODAY FOR INCENTIVES!! (id:19173)
Prime Real Estate Brokerage
821 Silverfox Crescent
London, Ontario
Introducing a contemporary Townhome NO CONDO FEES, located in the North London subdivision of Foxfield. This 3 bedroom, 3+1 bathroom home with attached 1 car garage boasts contemporary elegance throughout the entire home, including the finished basement. The elegant main floor includes a modern kitchen with centre island, stainless steel appliances and ample counter space for meal preparation. The spacious Living room gives the perfect place to relax and has access to the back yard. A formal dining area and 2 pc powder room are also located on the main floor, ideal for entertaining guests. Upstairs you will find the large Primary Bedroom retreat, complete with ensuite bath and walk-in closet. Two generously sized bedrooms, a main bathroom and convenient laundry room are also located on the second level. The lower level is fully finished an offers a versatile Rec Room and a 3 pc bathroom. With no neighbours behind, enjoy privacy and tranquility at this impeccable townhome. Close to playground, schools, trails, Masonville, Western University and all the amenities at Hyde Park Shopping Center. (id:19173)
Century 21 First Canadian Corp.
529 Grey Street
London, Ontario
Endless possibilities! 2 bedrooms on the main floor and separate entrance to walk-out lower level 2 bedroom unit. Main floor is currently mid renovation drywalled with bare floors and no kitchen or bathroom and is a blank slate. Lower level is fully finished. Add an Additional Residential Unit (ARU) in the deep rear yard to increase to 3 units. REDEVELOPMENT POTENTIAL - Situated on a 66’ x 197’ lot (large enough to sever for 2 x 33’x 197’ lots). R2-2 Zoning Permitted Uses - Single detached dwellings, semi-detached dwellings, duplex dwellings, converted dwelling. Based on BILL 23 - More Homes Built Faster Act, 2022, in theory, you could sever a lot and build a semi-detached dwelling on the lots with both units containing a lower apt, plus add a separate ARU in each rear yard for a total potential total of 6 units. **All redevelopment options to be verified by the buyer and would be subject to municipal approvals**. London is encouraging this form of residential development to improve housing diversity, affordability, and sustainable land use. (id:19173)
A Team London

