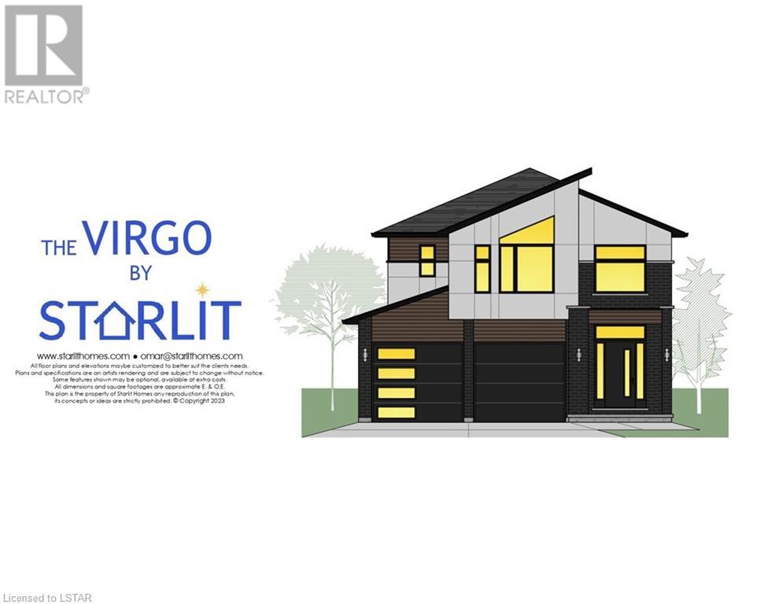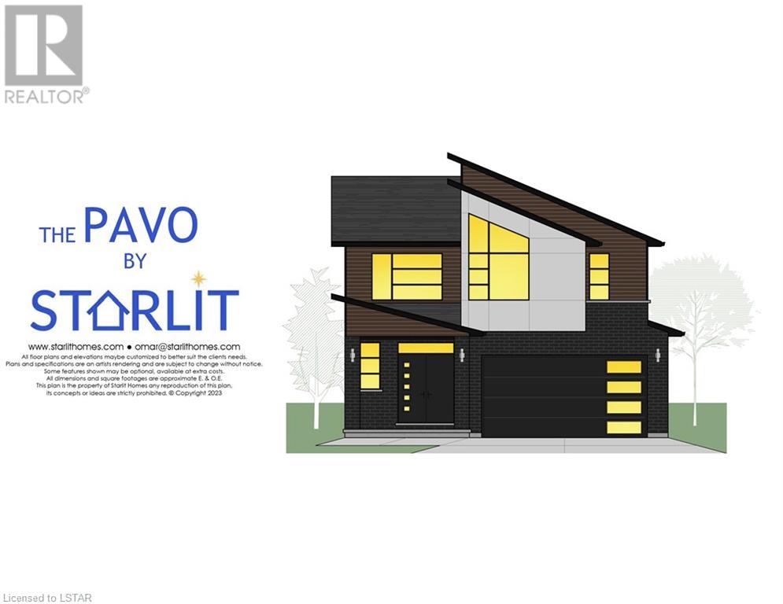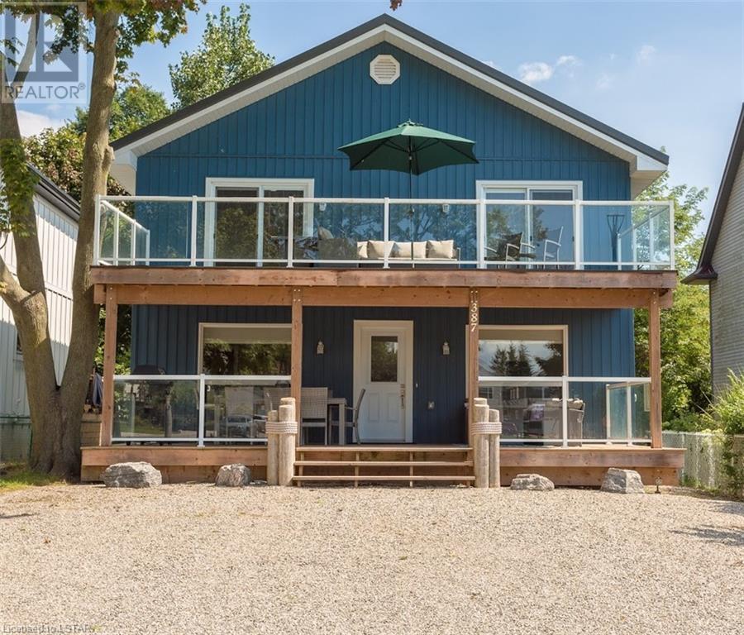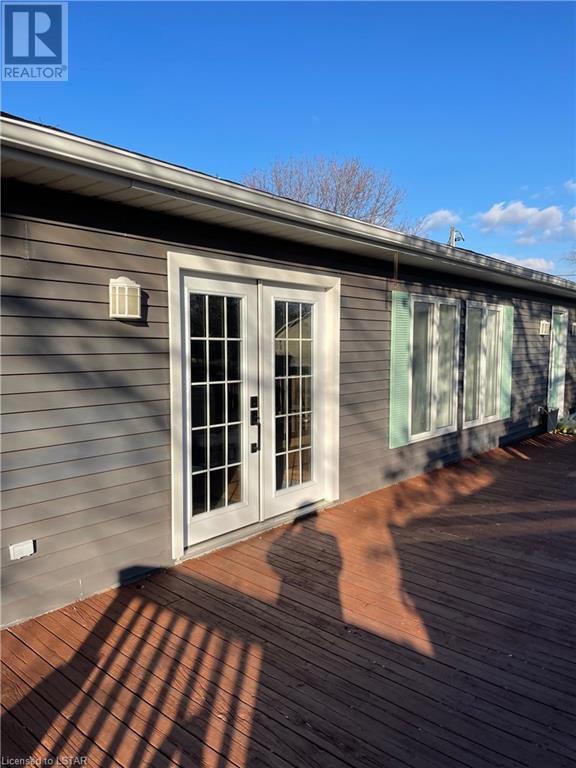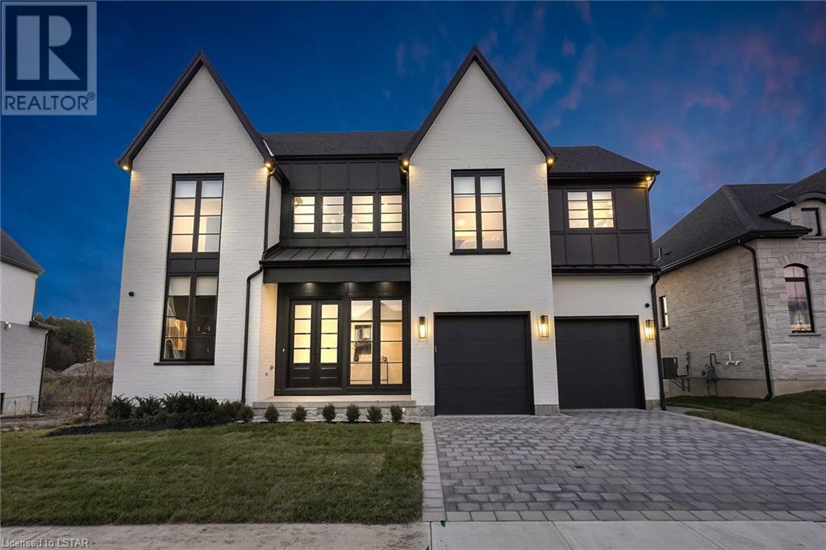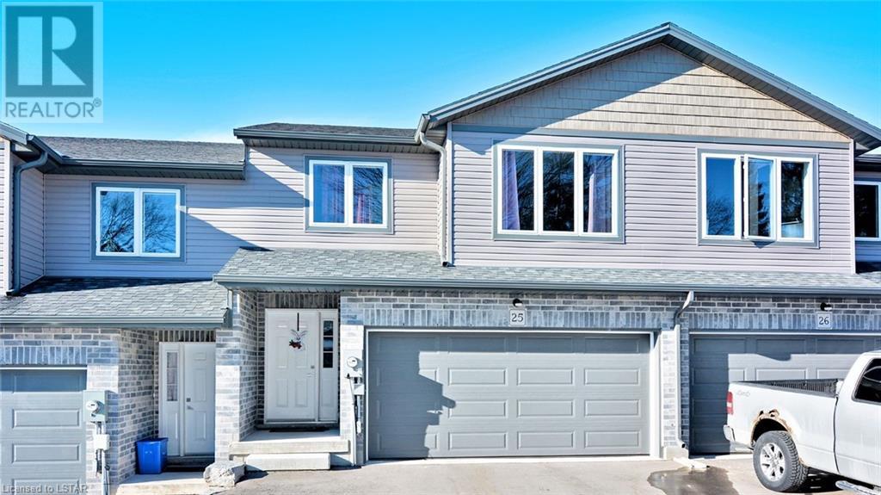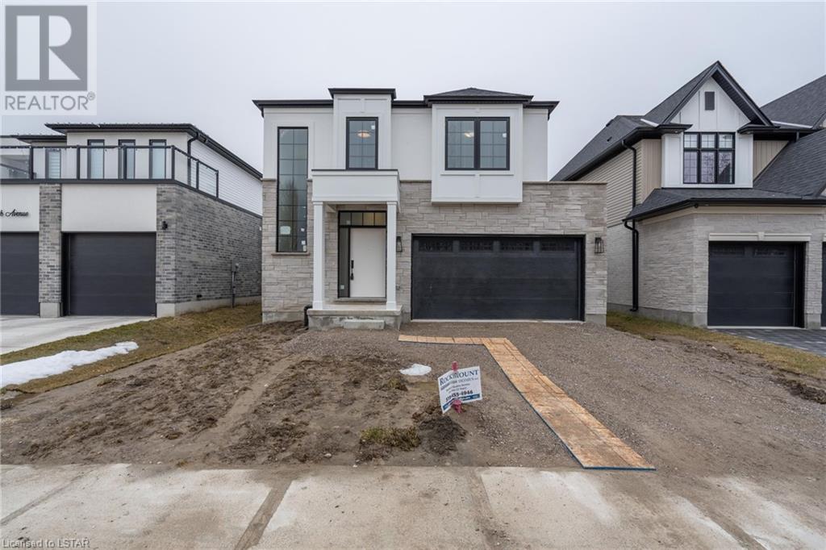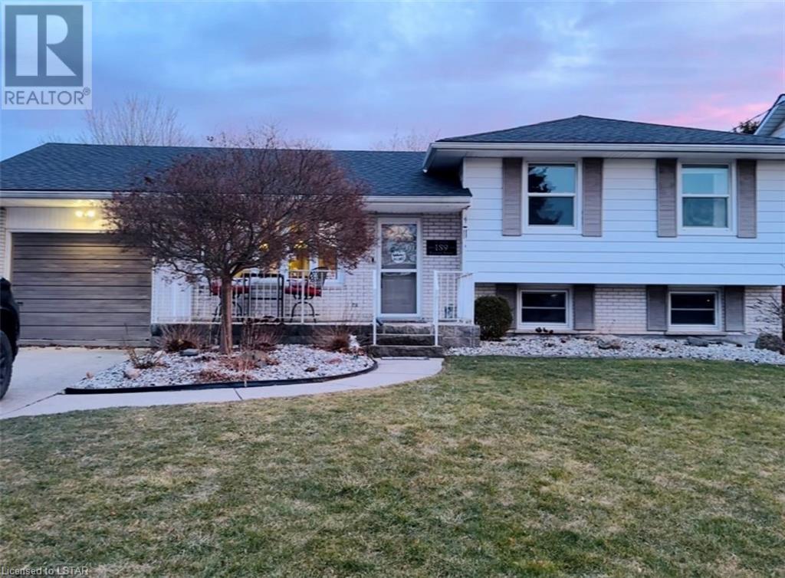4082 Big Leaf Trail
London, Ontario
OPEN HOUSE SATURDAY & SUNDAY 2:00 - 4:00 PM at 4024 BIG LEAF TRAIL. Welcome to 4082 Big Leaf Trail, situated in the charming Magnolia Fields subdivision of Lambeth, Ontario. This stunning two-story Runkle plan, built by Blackrail Homes Inc, boasts 2440 square feet in total. As you enter the home, the 10' main floor ceilings, oak staircase, and hardwood flooring set the tone. The great room, complete with a modern fireplace, opens up to a gorgeous kitchen with a walk-in butlers pantry. Head up the oak staircase to find three spacious bedrooms, each with its own ensuite bathroom and 9' ceilings. The primary bedroom features a 5pc ensuite with a double vanity, tile shower, and soaker tub in front of a large window that lets in natural light. The laundry room includes built-in cabinetry and stunning countertops, while the two front bedrooms are both spacious and complete with their own 4pc ensuites. Blackrail Homes is a family-owned business that prides itself on creating custom homes that exceed their clients' expectations. This home on Big Leaf Trail is no exception. Magnolia Fields is located just minutes away from the 401 and 402 highways, as well as a variety of local restaurants, amenities, shopping centres, and great schools. (id:19173)
Century 21 First Canadian Corp.
681 Commissioners Road W Unit# 26
London, Ontario
PRICED TO SELL. Immaculate large and bright 2 + 1 bedroom on a quiet neighborhood in sought after Rosecliffe Ridge complex. Main floor features all hardwood flooring throughout, large great room with gas fireplace and door to rear deck with retractable awing to keep cool in the hot summer. Bright kitchen with skylight, newer granite countertop and back splash, separate formal dining room and dinette. Two full baths on main floor and a third new 3 piece on the lower level that features floor to ceiling tiled walls in large shower. 800 series doors. Ensuite bathroom features separate soak tub and large shower. Convenient main floor laundry, 9 foot ceilings, crown moulding throughout. Lower level recently finished features rec room with wet bar including bar fridge and wine cooler (as is), with den or additional bedroom, and 3-piece bathroom. Kitchen appliances new mid 2021. New furnace and air conditioning 2018 . Lot more space in lower level presently used for exercise equipment and storage, for further development if needed. Easy to show, a must to see. Current status certificate available. POSSESSION VERY FLEXIBLE. (id:19173)
Pinheiro Realty Ltd.
117 Sheldabren Street
Ailsa Craig, Ontario
TO BE BUILT - Ausable Bluffs welcomes you to the newest subdivision in the serene and family-friendly town of Ailsa Craig, ON. Starlit Homes is proud to present “The Leo model, a bungalow that boasts 1552 square feet of comfortable living space with a functional design, high quality construction, and your personal touch to add, this property presents an exciting opportunity to create the home of your dreams. The exterior of this home will have an impressive curb appeal and you will have the chance to make custom selections for finishes and details to match your taste and style. The main floor boasts a spacious great room, seamlessly connected to the dinette and the kitchen. The kitchen will offer ample countertop space, and an island. The primary suite is destined to be your private sanctuary, featuring a 5-piece ensuite with double sinks & soaker tub and a walk-in closet. The remaining bedroom, a 4-piece full bathroom, mudroom & laundry completes the space. Additional features for this home include Quartz countertops, High energy-efficient systems, 200 Amp electric panel, sump pump, interlock driveway and a fully sodded lot. Ausable Bluffs is only 20 minutes away from north London, 15 minutes to east of Strathroy, and 25 minutes to the beautiful shores of Lake Huron. *Rendering is for illustration purposes only, and construction materials may be changed. Taxes & Assessed Value yet to be determined. (id:19173)
Century 21 First Canadian Corp.
113 Sheldabren Street
Ailsa Craig, Ontario
TO BE BUILT - Ausable Bluffs welcomes you to the newest subdivision in the serene and family-friendly town of Ailsa Craig, ON. Starlit Homes is proud to present “The Virgo model, a 2 storey home that boasts an impressive 1950 square feet of comfortable living space with a functional design, high quality construction, and your personal touch to add, this property presents an exciting opportunity to create the home of your dreams. The exterior of this home will have an impressive curb appeal and you will have the chance to make custom selections for finishes and details to match your taste and style. The main floor boasts a spacious great room, seamlessly connected to the dinette and the kitchen. The main floor also features a 2-piece powder room. The kitchen will offer ample countertop space, and an island. The second floor offers 3 well-proportioned bedrooms and laundry room. The primary suite is destined to be your private sanctuary, featuring a 4-piece ensuite and a walk-in closet. The remaining two bedrooms share a 4-piece full bathroom, offering comfort and convenience for the entire family. Additional features for this home include Quartz countertops, High energy-efficient systems, 200 Amp electric panel, sump pump, interlock driveway and a fully sodded lot. Ausable Bluffs is only 20 minutes away from north London, 15 minutes to east of Strathroy, and 25 minutes to the beautiful shores of Lake Huron. *Rendering is for illustration purposes only, and construction materials may be changed. Taxes & Assessed Value yet to be determined. (id:19173)
Century 21 First Canadian Corp.
115 Sheldabren Street
Ailsa Craig, Ontario
TO BE BUILT - Ausable Bluffs welcomes you to the newest subdivision in the serene and family-friendly town of Ailsa Craig, ON. Starlit Homes is proud to present “The Pavo model, a 2 storey home that boasts 1796 square feet of comfortable living space with a functional design, high quality construction, and your personal touch to add, this property presents an exciting opportunity to create the home of your dreams. The exterior of this home will have an impressive curb appeal and you will have the chance to make custom selections for finishes and details to match your taste and style. The main floor boasts a spacious great room, seamlessly connected to the dinette and the kitchen. The main floor also features a 2-piece powder room. The kitchen will offer ample countertop space, and an island. The second floor offers 3 well-proportioned bedrooms and laundry room. The primary suite is destined to be your private sanctuary, featuring a 5-piece ensuite with double sinks & soaker tub and a walk-in closet. The remaining two bedrooms share a 4-piece full bathroom, offering comfort and convenience for the entire family. Additional features for this home include Quartz countertops, High energy-efficient systems, 200 Amp electric panel, sump pump, interlock driveway and a fully sodded lot. Ausable Bluffs is only 20 minutes away from north London, 15 minutes to east of Strathroy, and 25 minutes to the beautiful shores of Lake Huron. *Rendering is for illustration purposes only, and construction materials may be changed. Taxes & Assessed Value yet to be determined. (id:19173)
Century 21 First Canadian Corp.
387 Stanley Park
Port Stanley, Ontario
New House, Among Multi Million Dollar Homes. Located Across the street from the Main Beach via a public walkway just a few steps away. Replacement coast over 1.6 Million $. Great Buy! This 2 Story Custom Build was constructed in 2019 having 2 large decks overlooking a park with the lake in the background. 4 bedroom, 2.5 Baths. Low maintenance, No grass to mow outside and completely carpet-free inside. Easy to clean vinyl plank flooring installed throughout both levels, Lots of large windows with custom blinds. LED pot lights throughout the ceilings. Main floor Primary Bedroom with Ensuite. A modern Chef's Kitchen with high gloss white cabinetry, many drawers, lots of storage, high-end Stainless Steel appliances, gas stove and range hood, built-in oven & microwave, built-in dishwasher, Island with counter height stools, and all Granite Countertops. Stainless Steel Washer & Dryer on the main level in the utility room, (crawl space is accessed through a hatch in floor of the utility room). Designed by grandparents to entertain their kids and grandkids, the park nearby even has a little playground. Whether you're seeking a turn-key family vacation property or a lucrative investment opportunity, this home has it all. It comes fully furnished and equipped. To explore this unique property further, take a virtual tour with the iGuide, browse additional photos, watch a drone video, and view floorplans available for this listing. (id:19173)
Century 21 First Canadian Corp.
173 Pearl Street
Thedford, Ontario
Tucked away in the quaint town of Thedford, Ontario, this 2 bed 2 bath home offers comfort, convenience, and charm. Ideal for first-time homebuyers, newlyweds, downsizers or those looking to enjoy retirement away from the hustle and bustle of city life, it provides easy access to amenities, being just 15-20 minutes from shopping and groceries, and a mere 10 minutes from the nearest beach. The property features two bedrooms, with the master boasting a walk-in closet and an ensuite 3-piece bathroom. The heart of the home is its open floor plan, where a conversational kitchen and dining area seamlessly connect with the living room, making it perfect for entertaining or enjoying quiet, cozy evenings. The home also includes a sizable laundry room, enhancing practicality. Outside, the beauty of all four seasons can be admired from a large deck, ideal for relaxation or gatherings. The generous yard, fully fenced for pets, offers ample space for a personal garden, greenhouse, or play area for children. Additional features include a 160 sq. ft. insulated shed with electrical connections and a separate tool shed for storage or handyman projects. Embrace the essence of tranquil living while providing the backdrop for a vibrant lifestyle amidst beautiful scenery. (id:19173)
Point59 Realty
4095 Winterberry Drive
London, Ontario
MODEL HOME built by Bridlewood Homes! Fall In love with 4095 Winterberry Dr, Located In The Very EXCLUSIVE Neighbourhood of Heathwoods Lambeth, Located on a Lot Backing Onto Pond. Fall In Love With This Upscale Neighbourhood, From Huge Lots And Beautiful One Of A Kind Homes. This Brand New, 3803 Sq. Ft + 1324 Sq. Ft Finished Lower Level Executive 2-Storey Home Is Fully Finished From Top To Bottom and Full Of Premium Upgrades. The Main Floor Shines With Its' 10 Ft Ceilings, Welcoming Entryway, And Spacious Open Concept Living Space. The 2-Story Great Room Is The Heart Of The Home With An Eye Catching Wall of Windows And An Impressive Fireplace Focal Wall. You Will Love The Beautiful Views And Natural Light That Flood The Home. The Modern DESIGNER Kitchen Boasts Beautiful Ceiling Height Custom Cabinetry, Pot Filler, Waterfall Island And Built-In Appliances. You will love the Wired Speakers Inside. There Is Enough Space In This Home To Entertain And Host With Comfort. Get Ready To Be Wowed By The Space On The Upper Floor. This Is The Perfect Family Home that Boasts 4+1 Bedrooms & 4 Full and 1 Powder Bathroom In Total, Providing Ample Space for Comfort and Ease. The Master Bedroom Boasts Tray Ceilings, A Large Walk-In Closet with Built Ins, And A Spa-Like 5 Piece Ensuite with Rainfall ShowerHeads for 2. Fall In Love With The Triple Tandem Garage with Storage, Beautiful Exterior Facade, Landscaping and An Immpecibly Designed Backyard. The Backyard Backs Onto A Pond, Simply Breathtaking… With a Covered Deck & Storage Under Deck, and Paverstone Patio Area with Greenspace, Creating The PERFECT Setting For BBQs, Gatherings And Evening Teas To Relax and Enjoy The Sunset. Basement Has Separate Entrance Through Garage. Convenient Backyard Access Through Garage As Well. No Detail Has Been Overlooked. Incredible Location. Steps From Shopping, Restaurants, Parks, Trails, Skiing, Great Schools, Highway And Other Local Amenities! Welcome Home To Indulge In Luxury And Comfort! (id:19173)
Nu-Vista Premiere Realty Inc.
61 Vienna Road Unit# 25
Tillsonburg, Ontario
This FREEHOLD townhouse is everything you’ve been waiting for! It was built in 2021 and has look out patio off the kitchen overlooking greenspace in the complex with a quick walk to the trail behind for a stroll in the conservation area. The fence has been fully extended to create more privacy as that is all their backyard (no common area). The unfinished basement has high ceilings and a rough-in basement with a large window that could easily be turned into a door to make a walk-out basement and patio. There are 3 great sized bedrooms upstairs and the large primary bedroom has a walk in closet and a 3-piece ensuite. The open concept kitchen and eating area/dining room is perfect for entertaining with all new stainless steel appliances and a large kitchen island. You will love the attached DOUBLE CAR garage. New back deck, exterior stairs and new fence with gate around the yard. Water softener included. Home is still under Tarion Warranty. This home has all of the bells and whistles you’ve been waiting for! (id:19173)
Pc275 Realty Inc.
2700 Buroak Drive Unit# 101
London, Ontario
Auburn Homes is proud to present North London's newest two-storey townhome condominiums at Fox Crossing. Stunning & stately, timeless exterior with real natural stone accents. Luxury homes have three bedrooms, two full baths & a main floor powder room. Be proud to show off your new home to friends loaded with standard upgrades. Unit 101 is the popular Stuart 2 model. Pick from builders samples. All hard surface flooring on main. Flat surface ceilings, Magazine-worthy gourmet kitchen. Above & under cupboard lighting, quartz counters, soft close doors & drawers. Modern black iron spindles with solid oak handrail. Large primary bed has a luxury ensuite with quartz countertop, soft close drawers. Relax in the the large walk-in shower with marble base, tile surround. Second luxury bath with tiled tub surround. Second floor laundry with floor drain is so convenient. A 10x10 deck & large basement windows are other added features. Photos are of our model home and include upgrades. (id:19173)
Century 21 First Canadian Steve Kleiman Inc.
2082 Saddlerock Avenue
London, Ontario
Rockmount Homes custom built home with 2,145 square feet of beautifully finished living space. Loaded with upgrades! The stone, stucco and black window frames add to the stunning curb appeal. Located on a quiet crescent across from a permanent treed area. Welcoming covered front porch. The spacious foyer leads to the open main level floor plan that's ideal for entertaining! The large kitchen overlooks the balance of the main floor. Gorgeous custom cabinetry, pantry, island with breakfast bar and quartz counters, built-in oven and gas cook top highlight the kitchen. The beautiful barn door accents the main level. There’s a huge window and patio door across the back of the house allowing for lots of natural light. Enter from the garage to the spacious mudroom with ceramic tile flooring. Hardwood flooring throughout the balance of the main level. The powder room is nicely tucked away off of the mudroom. Wood staircase to the upper level complete with metal spindles. Upper level has hardwood flooring in the hallway and four large bedrooms. The spacious principal bedroom has a walk-in closet. Relax in the gorgeous ensuite bathroom that features double sinks and tiled & glass curb-less shower. The convenient upper floor laundry room has a sink and folding counter. Features include quartz counters in the bathrooms, many pot lights, upgraded lighting trim, and faucets. Located in desirable Fox Field Trails community in North London. Close to all the great amenities that Hyde Park has to offer including schools, restaurants, shopping. Available for immediate possession. (id:19173)
Exp Realty
189 Locust Street
St. Thomas, Ontario
This 4 bedroom, 2 bathroom 4 level side split is a must see! The open concept main floor features a large Living room with a gas fireplace, kitchen and dining room. Upstairs has 3 of the 4 bedrooms and a bathroom. The lower level has the 4th bedroom, a good size family room and the 2nd bathroom. In the basement we have another finished recroom and the laundry room. Outside features a large fully fenced in yard, multiple gardens, large concrete patio, and a good size out building that is great for all your storage needs or could be used as a workshop. (id:19173)
Elgin Realty Limited




