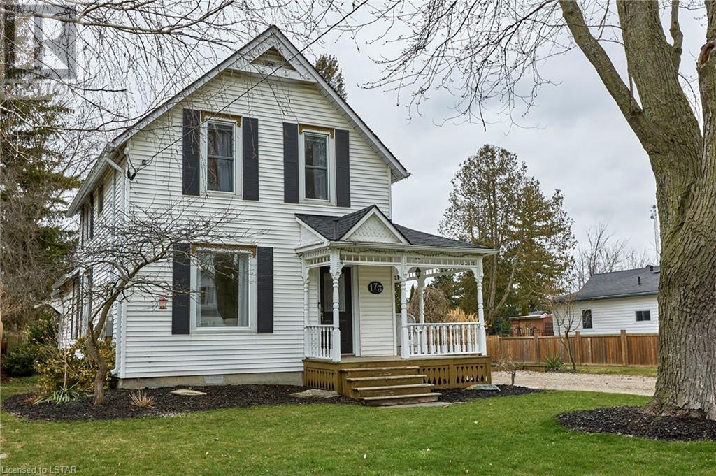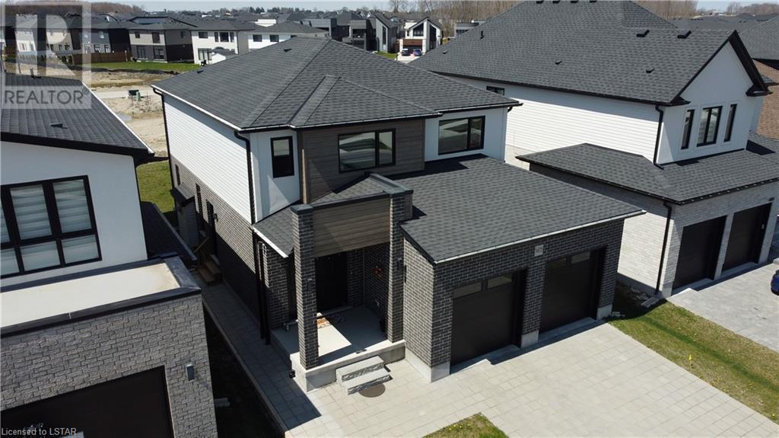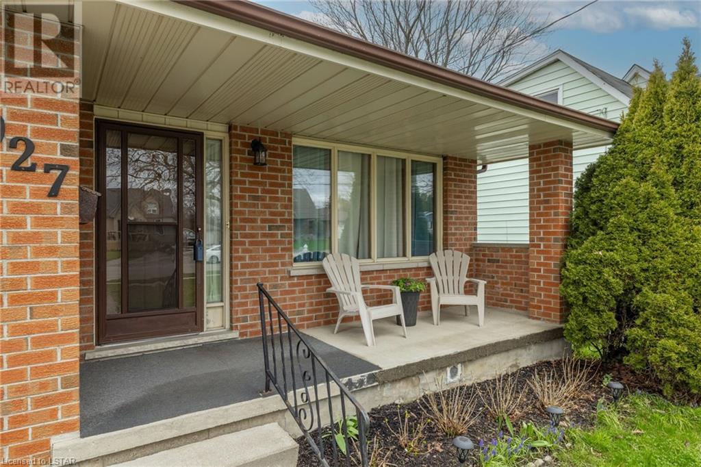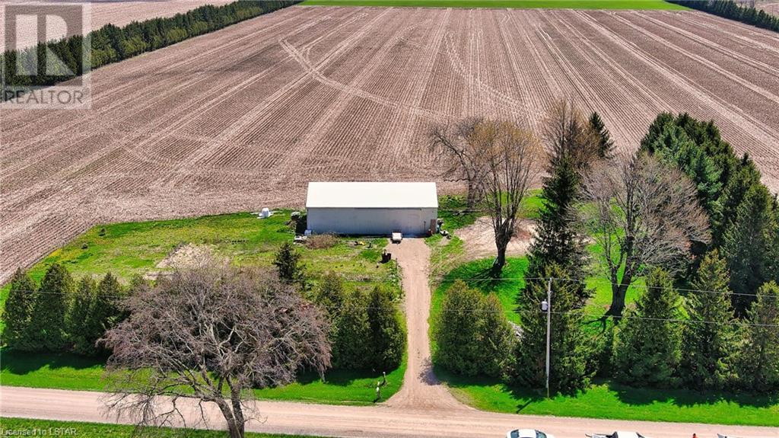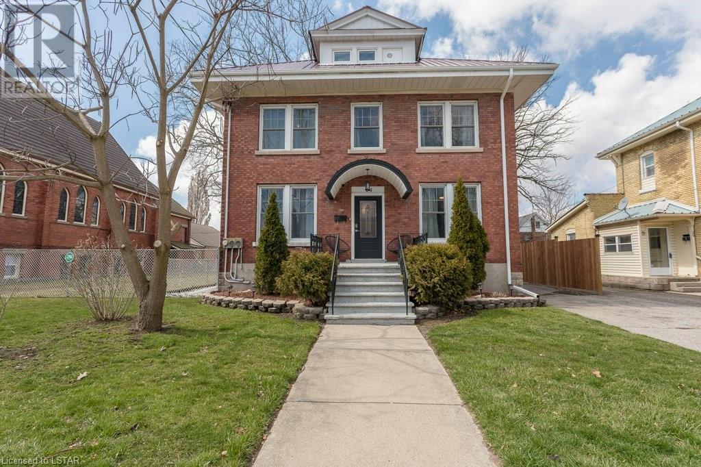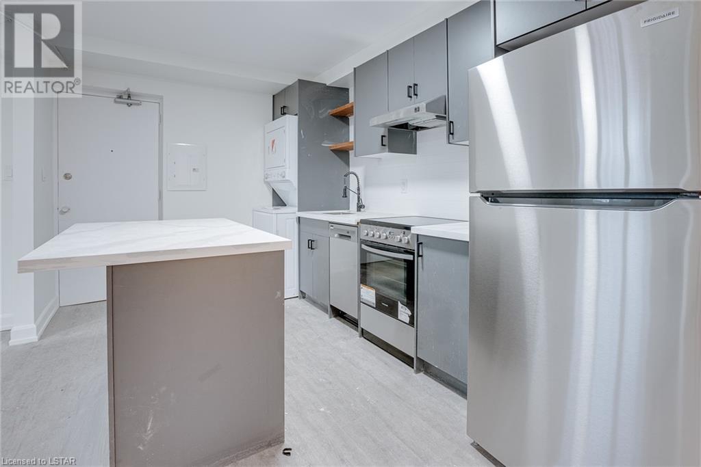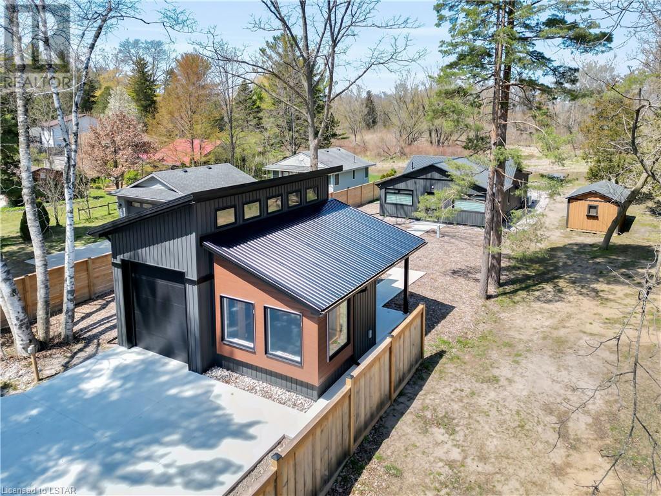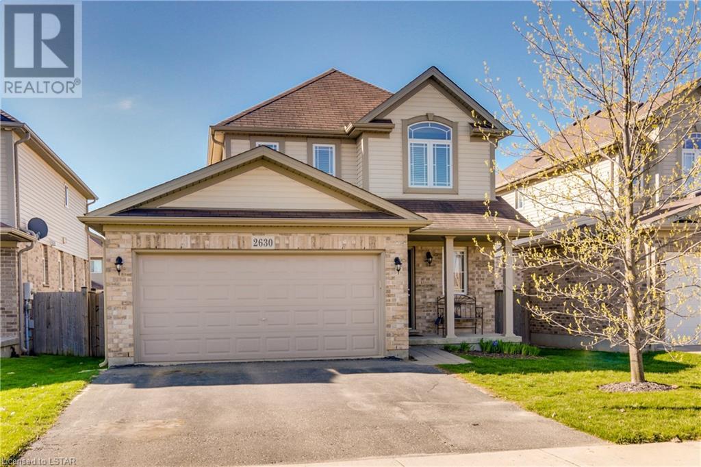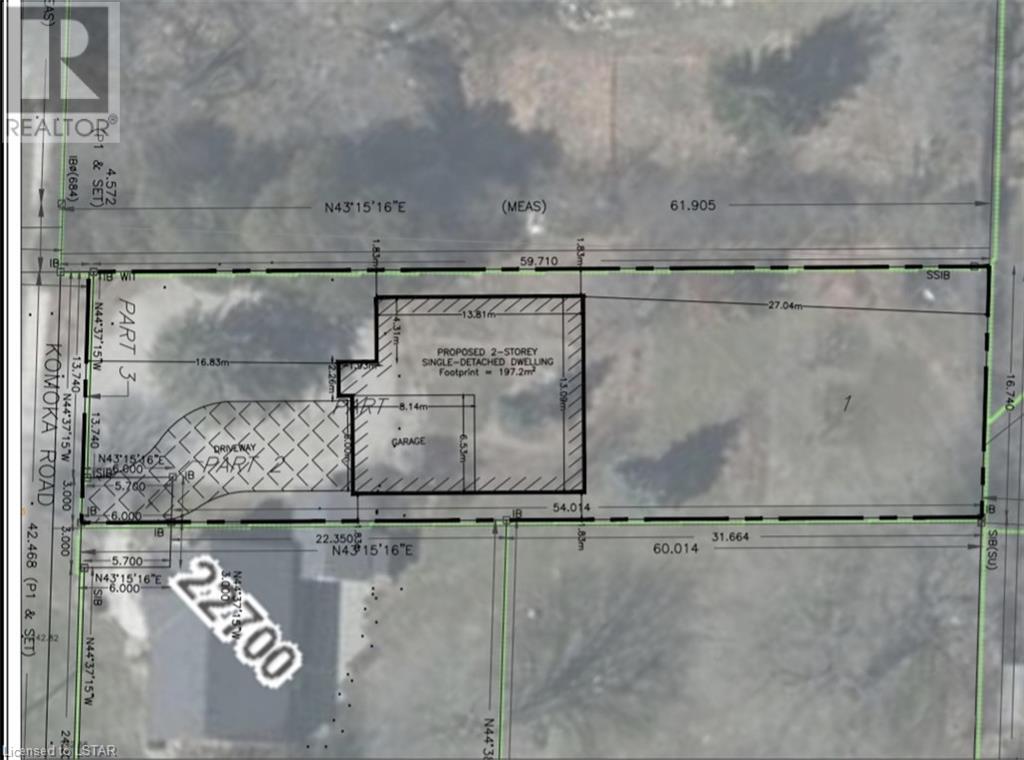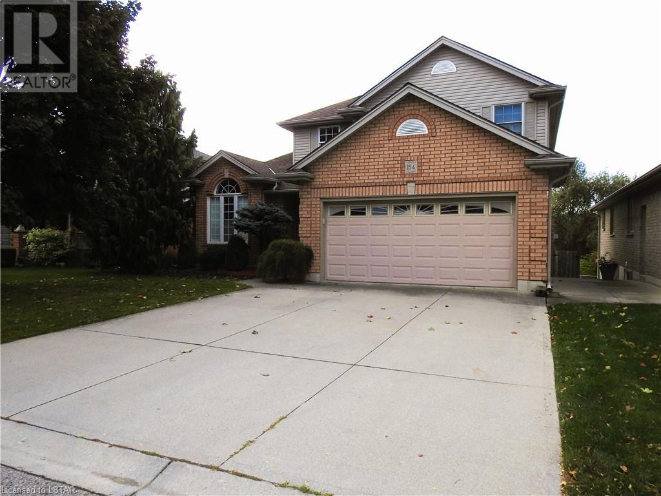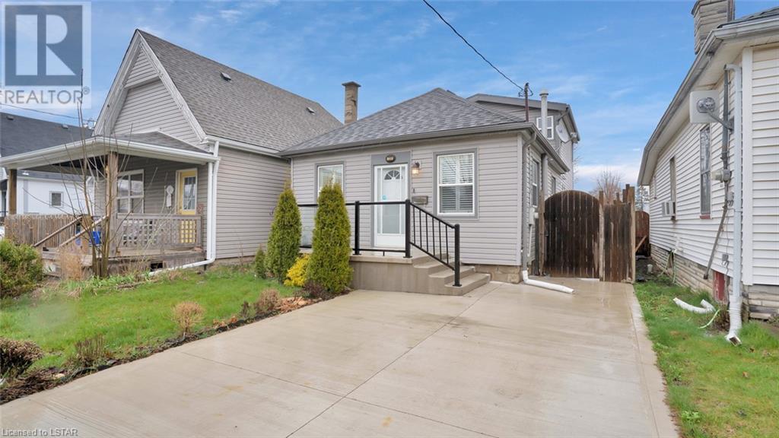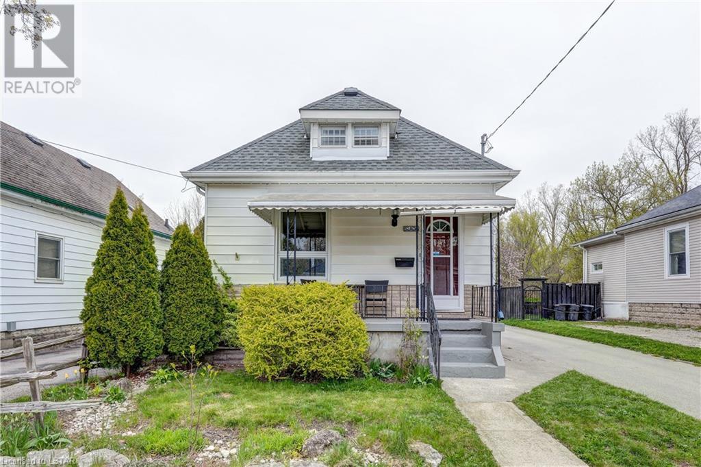173 Elm Street
West Lorne, Ontario
Welcome to 173 Elm Street, where your small-town living dreams come true! This stunning Victorian home has approx 1741 sq ft above grade finished space, is situated on an oversized lot, is only 35minutes from London and is filled with so many amazing features that you have to see it to believe it! Step inside and be captivated by the charm and character that abounds, from the original hardwood floors, large principal rooms to the soaring ceilings. Owning this beautiful piece of history is truly a privilege. Main floor has large spaces, a mud room, main floor laundry and ample closet space. Upstairs, you'll find 3 bedrooms with a primary closet space that's ready for development. Imagine the possibilities - a stunning ensuite or a complete reconfiguration to suit your family's needs. Outside, you'll discover your own little small-town oasis. Enjoy the wrap-around porch, huge back deck, fire pit, fully fenced yard, and even a potential tiny house! This show-stopper won't be on the market for long, so don't miss out on this incredible opportunity! (id:19173)
Royal LePage Triland Premier Brokerage
1472 Medway Park Drive
London, Ontario
Welcome to this stunning modern open concept custom house, boasting a finished basement granny suite and approximately 1850 sqft above grade, meticulously crafted by Legacy Homes Of London. Situated in the coveted community of Creek View in Northwest London, this home offers a pristine living experience that feels almost brand new.Enjoy the convenience of a short stroll to Sir Arthur Currie Public School and a quick drive to the Hydepark Shopping Centre, where you'll find an array of amenities including restaurants, banks, and major department stores. Watch the breathtaking sunsets from the rear patio or master bedroom, as this home is bathed in natural light thanks to its large windows in every area.Features of this remarkable property include four spacious bedrooms, two and a half bathrooms, and hardwood flooring throughout the main floor. The primary bedroom serves as a serene retreat with a luxurious ensuite featuring a walk-in glass shower, double sinks, and a generous walk-in closet.Numerous upgrades adorn this home, including 9' ceilings on the main floor, 8' interior doors, modern ceiling-height kitchen cabinets, an elegant backsplash, a large closet pantry, and an oversized island offering ample storage. Modern lighting fixtures, including pot lights, illuminate the space, while quartz countertops grace every surface.The exterior exudes curb appeal with its brick and stucco panel front, accentuated by an arch over the front porch. A large driveway accommodates up to six vehicles, including two in the garage. The side entrance leads to the basement, which features a finished granny suite complete with a separate kitchen and laundry facilities.Experience luxury living in a modern setting - schedule a viewing today and make this exquisite house your new home (id:19173)
Nu-Vista Premiere Realty Inc.
927 Willow Drive
London, Ontario
WELCOME TO 927 WILLOW DRIVE. YOU'LL LOVE THE DEEP LOT FOR FUTURE IN-GOUND POOL, PICKLEBALL, AND THOSE AVID GARDENERS. THIS SOLID BRICK HOME WAS BUILT IN 1986 UNDER CURRENT OWNER. RECENTLY PAINTED IN NEUTRAL COLOURS. THE SUPER SIZED MASTER BEDROOM COULD BE 2 BEDROOMS. COZY FRONT PORCH FOR EVENING COCKTAILS. YOU CAN MOVE IN TOMORROW. (id:19173)
RE/MAX Advantage Realty Ltd.
15292 Mcdonald Line Line
Muirkirk, Ontario
Welcome to the quiet country where you can build your dream home on this 1.61 acre property . There is a 40x64ft steel driveshed with cement floor and hydro is currently on the property. The previous house has been removed along with the old septic system. A new well was drilled in June of 2023. The garden is established with strawberries, raspberries, gooseberries, blackberries, asparagus and rhubarb. Trees include apricot, apple, peach, pear and mulberry. There is so much space to build the home you have always wanted, the way you want. With hydro to the property, the well already drilled for you and a huge driveshed to work in. (id:19173)
Elgin Realty Limited
24 Flora Street
St. Thomas, Ontario
This historic beautiful 2.5 storey home built in 1912 is situated in the heart of downtown St. Thomas. Spacious, bright and charming, located steps away from CASO Railway Station, dog parks, restaurants, grocery stores and 13 min. away from Port Stanley. The neighbourhood is very unique. St John's Anglican Church and Arthur Voaden Secondary School are your neighbours. The upstairs of the house is currently operated as an AIRBNB with honoured status Superhost and Guest Favorite. You are welcome to visit the site and look at all the reviews!!! Fully renovated basement shares separate entrance from the house could be potentially rented or operated as an AIRBNB or transformed as a Granny suite. Great opportunity for family with extra income. You will fall in love with every part of the property, 2 kitchens, 2 laundry rooms, 7 bedrooms, 3 decks at the rear, metal roof and parking for 4 vehicles. Second floor enjoy the convenience of 3 bedrooms, laundry room, 2 full bathrooms, and entrance to deck overlooking property. Teenagers can enjoy the loft, 2 bedrooms. Main floor has a large dining area for the whole family, 2 living rooms, powder room, kitchen, mudroom that has been well renovated for handling any seasons and entrance to lower decks. Lower level is equipped with full kitchen, laundry room, bathroom, and 2 more bedrooms. Updates including plumbing, 10x10 shed at the rear, new deck on the ground level approx 16x16, all windows have been updated, updated exterior doors 2022, ground level deck 2023, new furnace in 2023 and new eavestroughs in 2024. Lots of windows that allows natural light throughout the house. **BONUS** This comfy home could be sold fully furnished if requested! (id:19173)
Royal LePage Triland Realty
642 Hamilton Road Unit# 1b
London, Ontario
Welcome to our 1-bedroom apartment in the heart of East London! Perfect for individuals and couples alike. This freshly renovated modern unit features all new appliances, air conditioning & in-suite laundry ensuring a modern style and opulent living space. With just a short drive to Highway 401 & Downtown London, commuting is easy. Within a short walk, you will find parks, schools, restaurants, libraries, community centres and so much more that Downtown London has to offer. While parking is available on-site, it is not included in the rent. This sterling unit is pet-friendly, making it a comfortable place to call home. Don't miss the opportunity to experience the best of city living in this thoughtfully and newly designed apartment! Hydro is not included in the rent. Landlord is offering 1 month free of rent (id:19173)
Davenport Realty Brokerage
10031 Nipigon Street
Port Franks, Ontario
Escape to a peaceful retreat in charming Port Franks. This newly constructed 2-bedroom, 2-bathroom contemporary getaway, complete with a detached garage and bonus room, sits on a spacious lot nestled against a tranquil waterway, offering an ideal setting for relaxation and quality time with loved ones. Embrace the serenity of nature and the expansive surroundings, enhanced by a large concrete parking pad for easy hosting. Follow the concrete path to the front entrance, where the interior welcomes with a calming view and consistent flooring throughout, complemented by neutral décor for instant tranquility. The stylish modern kitchen boasts high-end finishes, stainless steel appliances, and a generous island for culinary delights. Both bathrooms feature elegant appointments, while a gas fireplace and efficient heating system in the open living area ensure year-round comfort. With a steel roof, low-maintenance siding, and eco-friendly landscaping, this retreat promises years of stress-free enjoyment. Whether enjoying summer activities or winter adventures, there's no shortage of things to do nearby. Explore the nearby sandy beach, take a leisurely cruise through the waterway, or tee off at one of the area's premier golf courses. Grand Bend offers shopping and dining, while hiking trails, nature preserves, and tennis courts provide endless outdoor pursuits. This property has undergone a complete overhaul, including spray foam in crawlspace & walls, new plumbing, electrical, drywall, services, septic system, and a brand-new garage perfect for a hobbyist's haven. Located just under an hour's drive from London, this is the ultimate retreat for families seeking relaxation and recreation! (id:19173)
Century 21 First Canadian Corp. Dean Soufan Inc.
Century 21 First Canadian Corp.
2630 Bateman Trail
London, Ontario
Nestled in the South London neighbourhood of Copperfield, lies this inviting 2-storey residence eagerly awaiting its new owners. Recently refreshed with a calming neutral palette, this home combines comfort and sophistication effortlessly. With 3 spacious bedrooms, 2 full baths, and 2 half baths, it offers ample room for your family to grow & thrive. Additional living space abounds in the fully finished basement, featuring a versatile rec room with an electric fireplace, 2 pc. bathroom, laundry facilities, cold room, and abundant storage. Sleek surfaces now grace both the main floor family room and basement level, with LVP flooring enhancing the modern aesthetic. Outside, a fully fenced backyard provides a serene retreat, complete with a stamped concrete patio, ideal for entertaining and creating lasting memories. The 18 x 20 ft. double car garage offers plenty of space for your vehicles, storage and/or working on your projects. Conveniently located near schools, bustling shopping centres, and essential amenities, this home ensures effortless access to all your needs. Copperfield delivers an exceptional environment to raise and entertain your kids, making it the perfect place to call home. Don't miss out on the opportunity to embrace comfort, convenience, and community in perfect harmony. (id:19173)
RE/MAX Centre City Realty Inc.
22700 Komoka Road Part 1 And 2 Lot Road
Komoka, Ontario
Great opportunity to custom build your next home on this 55 x 196 ft treed lot in the sought after town of Komoka. Build yourself or bring your own builder. All services are at the road. Development agreement, grading plan, approved minor variance all in documents Tab or contact listing agent for more details. Seller willing to hold VTB on approved terms. (id:19173)
Sutton Group - Select Realty Inc.
154 Kingfisher Avenue
Woodstock, Ontario
JUST LISTED! Ready for you and your family. Welcome to 154 Kingfisher Ave. Woodstock! Come and see all the things that you would expect from a quality built Deroo-Built. Double car garage with floor drain, double wide concrete drive and beautiful landscaping offer great curb appeal to this 2 story family home located in North Woodstock backing onto walking trails leading to Trevor Slater Park and beautiful water feature where you will enjoy nature and a number of different birds and their sounds. That’s right NO REAR NEIGHBOURS! Main floor welcomes you with bright spacious foyer leading to large formal living dining room combo. Continue through to the back of the house, open concept family room with gas fireplace and kitchen. Kitchen has ample cupboards with pull out drawers, large eating area and patio doors to private rear deck and breathtaking views. Finish off the main floor with 2 piece powder room, laundry room and inside entry from attached double car garage. Up one level finds spacious hall way; large primary suite with jack n jill closets and private ensuite; 2 additional large bedrooms and large 4 piece main bathroom. Lower level provides plenty of additional family space and was finished professionally by the builder. Spacious family room with large windows for lots of natural light, gas fireplace and walk out to your rear patio; additional bedroom; full bathroom and lots of storage space to keep things neat and tidy. Close to 401/403 corridor for an easy commute, shopping, restaurants, parks, trails, pittock conservation area and so much more. A truly wonderful place to call home. Book your viewing today and get ready to make this your next home…. Just unpack and enjoy. (id:19173)
Sutton Group Preferred Realty Inc.
Sutton Group Preferred Realty Inc. Brokerage
38 Glenwood Avenue
London, Ontario
Here's your chance to own a 2 bedroom, 1.5 bath detached home with a detached 2-car garage right in the heart of London. On the main floor, you'll find a large living room, a renovated eat-in kitchen, and direct access to the large deck in the backyard. Upstairs features a full bathroom with shower and 2 bedrooms. Significant updates include a concrete driveway with room for 2 vehicles (plus garage parking for 4 spots in total), a new front porch, and a pathway to the backyard. Don't miss out on this home at a great price! (id:19173)
Housesigma Inc.
52 Ada Street
London, Ontario
Welcome to your serene retreat nestled in the heart of nature! This captivating home exudes charm and character while offering a host of amenities designed for your comfort and enjoyment. Step inside and discover a world of possibilities. The main level features a cozy living room adorned with unique architectural details, creating a welcoming ambiance perfect for relaxation or entertaining guests. With three bedrooms and one and a half bathrooms, this residence provides ample space for the entire family. The basement features two versatile rooms that can be customized to suit your needs, whether you desire a recreation room, additional bedrooms, or flex spaces for work or hobbies. Situated on a spacious lot backing onto lush greenspace, this property offers unparalleled privacy and tranquility. Step outside and immerse yourself in the beauty of the outdoors, where the possibilities are endless. The expansive deck is the perfect spot for outdoor gatherings and summer barbecues, offering stunning views of the surrounding landscape. Adjacent to the deck, a large above-ground pool provides a refreshing escape on hot days, while a cozy fire pit invites you to unwind under the stars on cool evenings. Indulge in relaxation and rejuvenation in your own private sauna, where you can melt away the stresses of the day and emerge feeling refreshed and renewed. Car enthusiasts and hobbyists will appreciate the spacious garage, currently utilized as a shop, with an extension for additional storage. Whether you're working on projects or simply need extra space for tools and equipment, this garage has you covered. Conveniently located near parks, trails, and amenities, this home offers the perfect blend of natural beauty and urban convenience. Don't miss your chance to experience the epitome of outdoor living in this one-of-a-kind property. Schedule your showing today! (id:19173)
Century 21 First Canadian Corp.

