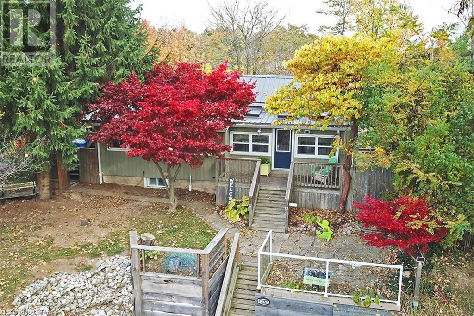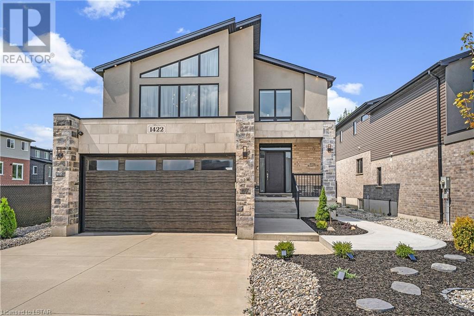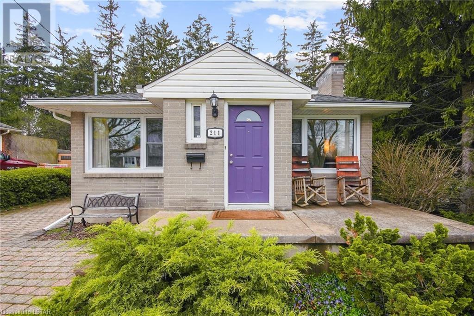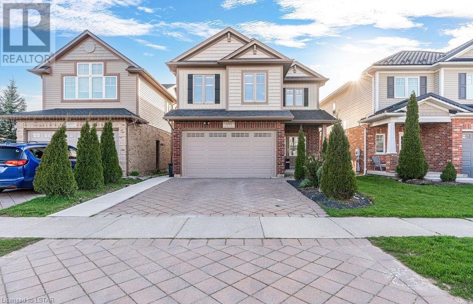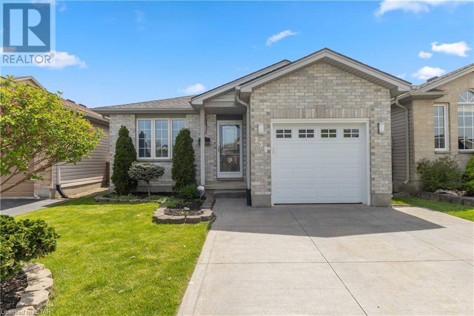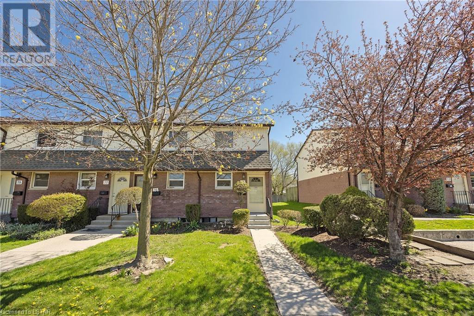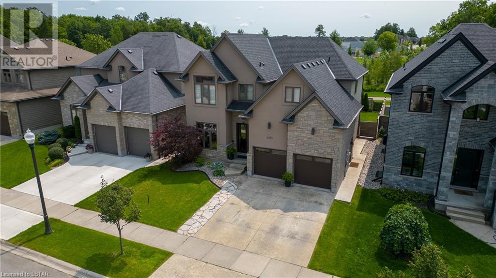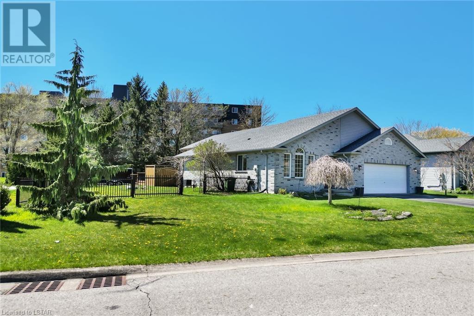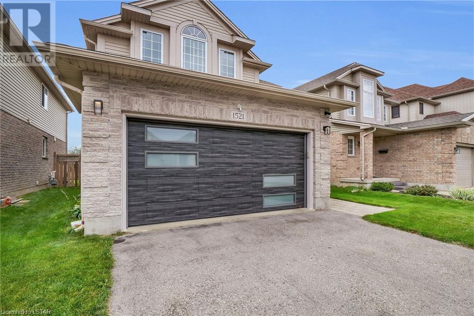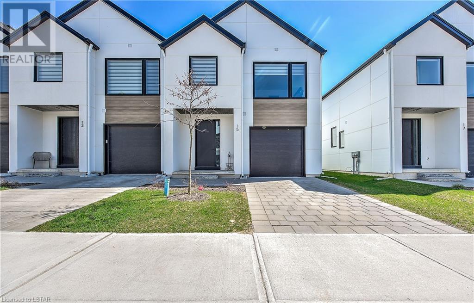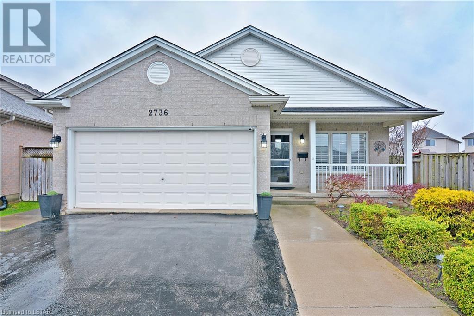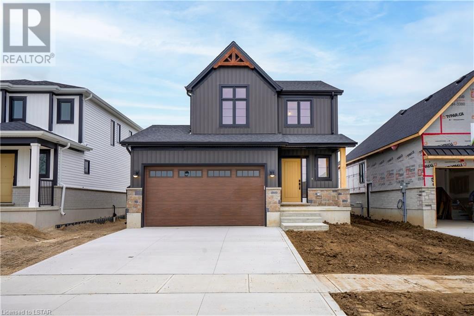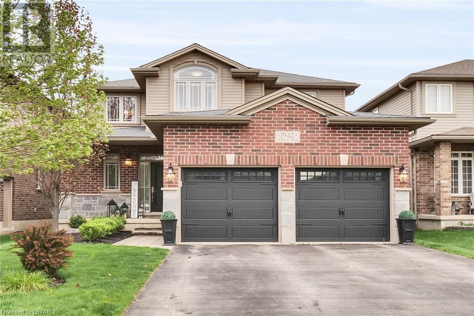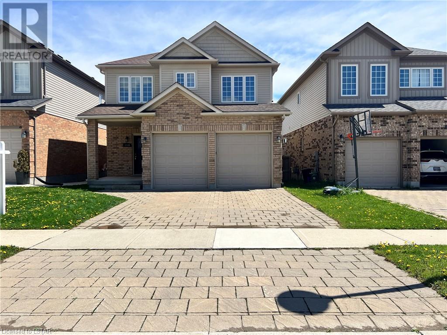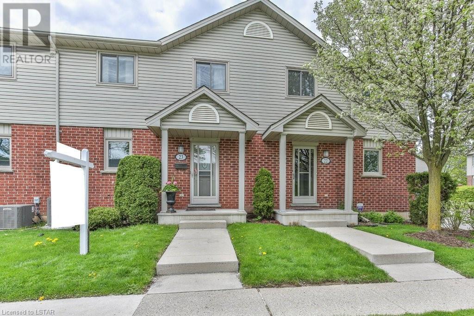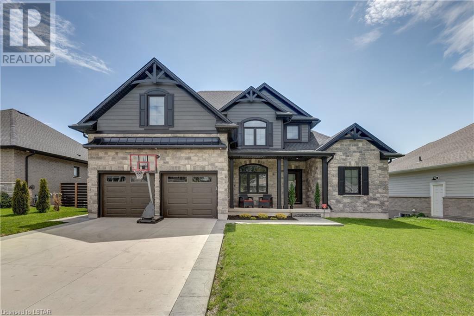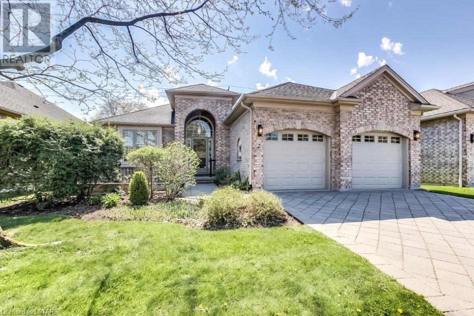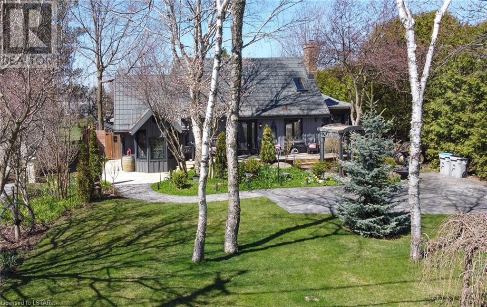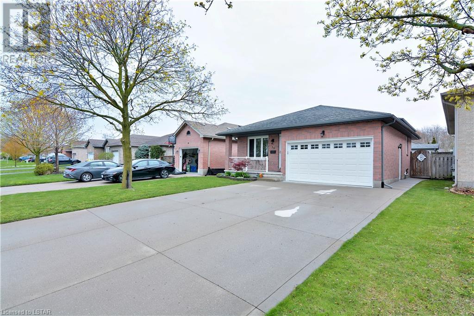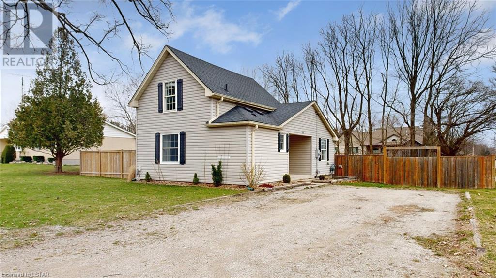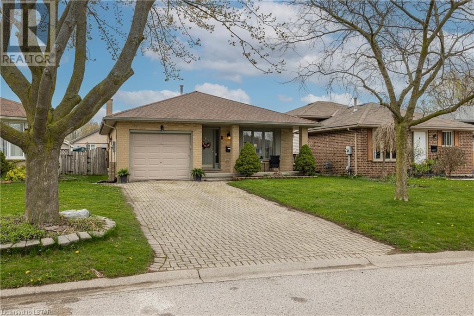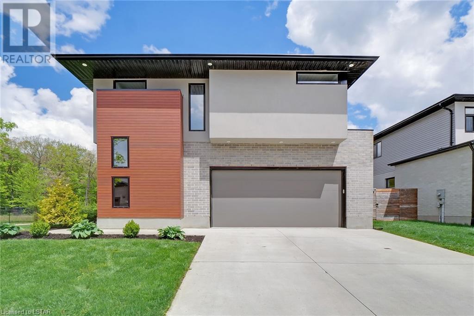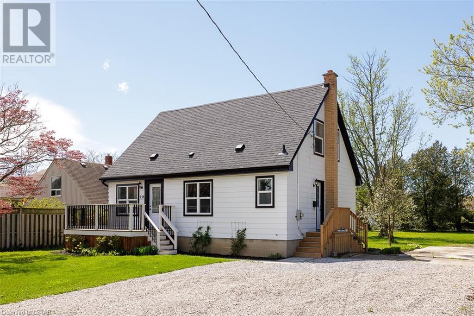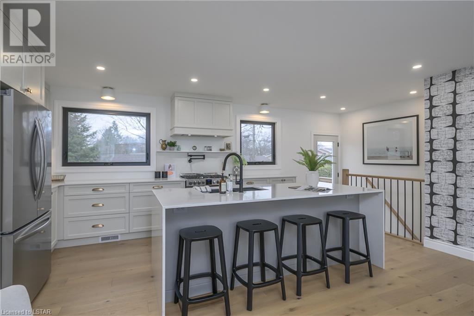335d George Street
Port Stanley, Ontario
Welcome to this charming 2 + 2 bedroom home in beautiful Port Stanley! This cozy home features Large Living room (main floor) and Large Family room in the basement, Perfect for hosting lots of Family get togethers!! This home is perfect for a growing family or Weekend warrior! Many updates including Remodeled kitchen , HE furnace and AC as well as Vinyl windows and a Steel roof in 2019. Don't Miss out on this Gem!!! (id:19173)
Blue Forest Realty Inc.
1422 Lawson Road
London, Ontario
Modern smart home in sought after Hyde Park in North London on a premium Lot backing onto greenspace. This Stylish open concept smart home includes many features such as an upper level great room, large gorgeous windows, a spacious master with walk in closet, luxury ensuite with double sink, power bidet, soaker tub, rain shower, 2 more bedrooms and laundry room. The main level boasts a custom feature wall with bench, fireplace, large kitchen Island, floor to ceiling windows, powder room with transom windows and mudroom area. Stainless steel Samsung smart appliances are included! This Dream home has so many upgrades, including, 9 ft. ceilings, granite counters throughout, hardwood flooring on main/upper levels, 2 electric fireplaces, LED pot lights throughout, oak stairs with iron spindles, built in water purifier/filtration system, 4 blink Camera system, finished basement with guest bedroom and 4pc bathroom. Exterior has been professionally landscaped and includes Concrete driveway (id:19173)
Team Glasser Real Estate Brokerage Inc.
211 Trowbridge Avenue
London, Ontario
This Beautiful, well maintained all brick raised bungalow is located in the quiet and friendly neighbourhood of Kensal Park just steps to Springbank Community Gardens, dog park and Greenway Park! This updated 3 +1 bedroom home has a gorgeous eat-in kitchen with stainless steel appliances, and a bright, spacious living room that walks out to the deck and landscaped backyard with no rear neighbours! The fully finished basement with a separate entrance, plenty of above-grade windows, large bedroom and 3 pc bathroom with potential for an in-law suite! Furnace and A/C (2018), hot water tank (2019) is owned, roof (2013), front windows (2018), exterior walls insulated in 2018. gas fireplage 2023 (id:19173)
Century 21 First Canadian Corp.
1841 Cedarhollow Boulevard
London, Ontario
Lots of space for the growing family! Welcome to the lovely North London neighbourhood of Cedarhollow! This 2200+sq ft. 4 bed home has a modern and stylish feel. The large foyer leads to the open concept living and kitchen complete with new cabinets, center island, and quartz countertop. Lovely transom windows and 9ft ceilings create a grand atmosphere and allow for lots of natural light. Heading upstairs you will find a neat little desk/reading alcove, upper floor laundry and 4 vary spacious bedrooms (one of which is functioning as an extra living space which speaks to this home's versatility). Primary room has large WIC and generous ensuite with makeup counter and tiled shower. The large fully fenced yard comes with a cozy custom built covered sitting area which is perfect for entertaining and stoned firepit that allows for warm family evenings by the campfire! Updated flooring and California Shutters throughout. Huge basement area ready to be finished to your taste! Just steps across the road from Cedarhollow PS and close to parks, playgrounds, trails, and other amenities. (id:19173)
Sutton Group - Select Realty Inc.
232 Oldham Street
London, Ontario
Welcome to this incredible four level back split! You will be welcomed with a foyer that opens to a formal living and dining room. You will continue to and updated kitchen ready for all your future dinners. In the upper level you will find a 4-piece bathroom and three great sized bedrooms, with the primary having a walk-in closet. In the lower level you find a 3-piece bathroom, a large living space, equipped with a speaker system and fireplace, ready for all of your entertainment needs! In the lowest level you will find a den space, currently being used as a gym, the laundry room and lots of storage. All of the exterior doors, including the frames, are brand new. The exterior of this home is breath taking. The backyard oasis is equipped with an above ground pool, pond, and two decks for all of the summer relaxation. You will see how meticulous this home has been kept, and you truly will not be disappointed! (id:19173)
Keller Williams Lifestyles Realty
1919 Trafalgar Street Unit# 75
London, Ontario
Fabulous end unit. This condo has been well cared for. Step into a beautiful white kitchen with newer appliances. Great backsplash and counter, lots of cupboards. Engineered wood flooring throughout the main floor. Newer patio door and very cute patio and garden!! 2 bedrooms on the upper floor. Updated bathroom with 10' jet tub. The lower level features another bedroom. This level was renovated with insulation and new drywall and upgraded carpet. Most baseboard heaters have been replaced. water heater is owned, new in 2019. This is a real beauty. Come and see it today! (id:19173)
Royal LePage Triland Realty
6595 Upper Canada Crossing
London, Ontario
Welcome to this beautiful executive home nestled in the prestigious southwest Talbot Village neighbourhood. This amazing home boasts an impressive 3500 sq. ft. of living space, thoughtfully designed with 5 bedrooms and 4 bathrooms to accommodate your every need. Stunning curb appeal of features such as stone exterior and a double wide stamped concrete driveway set the tone for this impressive home. Stepping inside, the spacious foyer welcomes you with modern finishes throughout. The front sitting room, complemented by a dining area, provides the ideal setting for larger family gatherings and special occasions. The open concept kitchen is a culinary enthusiast's dream, featuring abundant cupboard space, stainless steel appliances with gas stove, and a convenient kitchen island for those casual dining nights. The double-sided electric fireplace adds warmth and charm, bridging the kitchen and living room seamlessly. Outside the backyard offers your very own private oasis, highlighted by an in-ground saltwater pool for endless relaxation and enjoyment. With no rear neighbours and backing onto trails and parks this space is perfect for family walks and the kids to play. A 2-piece bath and convenient mudroom offering inside access from the heated garage with man door complete the main level. Upstairs, discover four generously sized bedrooms, complemented by a well appointed 5-piece bath. The master bedroom is a true retreat, featuring a large walk-in closet and spa-like 5-piece ensuite. Beautiful walk-in shower and free-standing soaker tub, complemented by double sinks. The laundry room on this level further enhances ease of living. The lower level, you'll find an entertainer's paradise with a spacious wet bar, equipped with a dishwasher and bar fridge. Additional space offers versatility for a bedroom or office, complete with a 3-piece bath. Backing onto a serene park and walking trails, it's ideally located close to schools, shopping centres, and tons of amenities. (id:19173)
Keller Williams Lifestyles Realty
30 Mcgregor Court
St. Thomas, Ontario
DON'T MISS YOUR OPPORTUNITY TO ENJOY THE SERENITY OF LIVING ON A QUIET CUL-DE-SAC IN THE NORTH-EAST CORNER OF ST. THOMAS, JUST BLOCKS AWAY FROM THE VOLKWAGEN E.V. GIGAFACTORY!!! THIS CUSTOM BUILT SIDE-SPLIT OFFERS AN OPEN CONCEPT MAIN FLOOR WITH VAULTED CEILINGS, COZY GAS FIREPLACE IN THE LOWER FAMILY ROOM AND A LARGE EAT- IN KITCHEN WITH CENTRE ISLAND AND DIRECT ACCESS TO YOUR OVERSIZED REAR DECK, OVERLOOKING A LARGE, MATURE AND FULLY FENCED REAR YARD. THIS HOME IS IDEAL FOR ENTERTAINING, WITH AN EASY FLOWING FLOOR PLAN, ACCESS TO THE FAMILY ROOM FROM THE MAIN LEVEL AND WITH THE 4TH LEVEL RECREATION ROOM, THERE IS PLENTY OF ROOM TO HIDE AWAY WITH A GOOD BOOK! OTHER FEATURES INCLUDE GENEROUS BEDROOM SIZES, 2 FULL BATHS, INCLUDING A JETTED TUB and SEPARATE SHOWER IN THE MAIN BATH, AND THE KITCHEN OFFERS A CENTRE ISLAND WITH SINK TO GO ALONG WITH THE DOUBLE SINK AND GORGEOUS GRANITE COUNTER TOPS + STAINLESS STEEL APPLIANCES!!! THIS HOME IS 'MOVE-IN' READY WITH A BRIGHT , CLEAN DECOR AND OVER 2500 SQ FT OF FINISHED SPACE!!! (id:19173)
RE/MAX Centre City Realty Inc.
1521 Green Gables Road
London, Ontario
Welcome to 1521 Green Gables Rd! A meticulously crafted 4-bedroom, 3-bathroom home situated in the family friendly community of Summerside! The elegant entrance sets the tone for the rest of the home, providing ample storage from the get-go. The main level features a powder room, mud room with laundry with new washer and dryer, and direct garage access, all crafted to simplify your daily routines. Step into the living room highlighted by striking pillars that elevate the homes character, complemented by updated lighting fixtures for a contemporary touch. The kitchen is a Chef’s dream with granite countertops, beautiful dark wood cabinets, elegant backsplash and newer top-of-the-line stainless steel appliances that promise both style and functionality. The backyard features a large deck directly through the sliding doors that serves as a perfect spot to BBQ, entertain friends or simply relax in the sunshine. In the upper level, you will be able to retreat to the large primary bedroom, complete with a walk-in closet and beautifully updated ensuite featuring double sinks, cabinets and a sleek glass shower. Three additional spacious bedrooms and another full bathroom on the second floor accommodate family living or guest quarters. An unfinished lower level offers potential for personalization with rough-ins for a bathroom and additional bedrooms. Convenience is key in this location! You will appreciate the close proximity to shopping centers, hospitals, schools, Activityplex, Meadowgate Park and Meadowlily Trails, the 401, and more. You do not want to miss out on this incredible opportunity to make 1521 Green Gables Road your new home. (id:19173)
Century 21 First Canadian Corp.
1965 Upperpoint Gate Unit# 15
London, Ontario
ATTN FIRST TIME HOME BUYERS AND INVESTORS! Welcome Home To 1965 Upperpoint Gate Unit 15! Finished From Top To Bottom, This Luxury END UNIT Condo Townhome Is Located In The Desirable And Premium Neighbourhood Of Riverbend! Arrive Home To Modern And Contemporary Architecture, With An Impressive Landscaped Front Yard. Once Inside And You Will Be Greeted With Timeless Design And Excellent Craftsmanship, With Neutral Design Selections To Fit Any Style Of Decor! You Will Love The Large Windows Throughout The House And All The Natural Light That Floods Into The Home! This Home Is As Inviting As It Gets. A Spacious Grand Foyer Leads To The Open-Concept Kitchen, Dining Area, And Family Room. You Will Fall In Love With The Modern Kitchen Which Boasts Beautiful Custom Cabinetry, Quartz Counters And Upgraded Lighting Fixtures!! There Is Enough Space In This Home To Entertain And Host With Comfort. Walk Out From The Dinette To Enjoy Your Backyard Oasis, On Your Rear Deck And Fully Fenced Backyard...Perfect For Summer BBQ And Evening Teas. Get Ready To Be Wowed By The Space On The Upper Floor. This Is The Perfect Family Home With 3 Generously Sized Bedrooms In Total On The 2nd Floor Complete With 2 Additional Bathrooms. Wow! The Master Bedroom Boasts A Large Walk In Closet And A 4 Piece Ensuite. Wait, There Is More! You Will Love The Convenient In-Unit Upper Floor Laundry. You Will love Your Unfinished Basement, Perfect Space For Storage, Home Gym Or Future Granny Suite! Window Coverings And High End Finishes Throughout. No Detail Has Been Overlooked! Low Low Monthly Condo Fees. Incredible Location, Steps From Park, Trails, Boler Mountain, Restaurants, And Golf. Great Schools, YMCA, West 5, Shopping, Highway Nearby With Other Great Local Amenities! This Home Truly Has All The Space A Family Needs! Terrific Value. This is the Perfect Starter Home For A Young Family Or A Great Investment Opportunity! (id:19173)
Nu-Vista Premiere Realty Inc.
2736 Hutchinson Court
London, Ontario
Welcome to your dream home! This stunning backsplit nestled on a quite court that offers the perfect blend of comfort, style, and convenience. Situated in a desirable Summerside neighborhood within walking distance to Summerside school and just minutes away from the 401 and parks, this location offers both tranquility and accessibility. Step inside to discover an inviting open concept floor plan on the main level, where natural light floods the space, creating an airy and welcoming atmosphere. The spacious living area is perfect for entertaining guests or simply relaxing with your loved ones. The adjacent seamlessly flows into the modern kitchen, featuring sleek cabinetry, stainless steel appliances, and ample counter space for all your culinary endeavors. Venture upstairs to find two generously sized bedrooms, each offering a peaceful retreat for rest and relaxation. The primary suite boasts a large walk-in closet and cheater ensuite bathroom, providing a luxurious sanctuary to unwind after a long day. Downstairs you will find an additional large bedroom, full 3 piece bathroom with 2 extra levels of finished space living space for entertaining. Outside, you'll find an oversized yard, offering plenty of space for outdoor activities, gardening, or enjoying al fresco dining on warm summer evenings. Featuring a large 2 car garage with an additional parking for 4 cars in the large driveway. Whether you're hosting a barbecue with friends or simply soaking up the sunshine, this backyard is sure to delight. Don’t miss out and come see this fabulous home today. (id:19173)
Pc275 Realty Inc.
52 Postma Crescent
Ailsa Craig, Ontario
Welcome to 52 Postma Crescent, nestled in the picturesque town of Ailsa Craig, Ontario, within our newest subdivision, Ausable Bluffs. Built by VanderMolen Homes, Inc., this home showcases a thoughtfully designed open-concept layout, ideal for both family gatherings and serene evenings at home. Featuring a contemporary farmhouse aesthetic, the home seamlessly blends modern elements, such as two-toned kitchen cabinets and light quartz countertops, with timeless charm, evident in its dark exterior accents and inviting interior color palette. Spanning just over 1,500 square feet, this home offers ample living space, with the family room effortlessly flowing into the dinette and kitchen, extending to the covered back deck. The main level is further complemented by a convenient two-piece powder room and a dedicated laundry room. Upstairs, the modern farmhouse theme continues in the primary bedroom, featuring vaulted ceilings, a sleek ensuite with contemporary fixtures, and a generously sized walk-in closet. Completing the upper level are two additional bedrooms, sharing a well-appointed full bathroom, ensuring comfort and convenience for the entire family. Additional features for this home include: High energy-efficient systems, 200 Amp electric panel, sump pump, concrete driveway, fully sodded lot, covered rear patio (10ftx20ft), separate entrance to the basement from the garage, basement kitchenette and bathroom rough-ins. Ausable Bluffs is only 20 minute away from north London, 15 minutes to east of Strathroy, and 25 minutes to the beautiful shores of Lake Huron. Taxes & Assessed Value yet to be determined. (id:19173)
Century 21 First Canadian Corp.
1942 Jubilee Crescent
London, Ontario
Welcome to lovely two-story home in desirable Hyde Park, situated on a quiet crescent. This charming residence boasts a cozy covered front porch, perfect for relaxing evenings. Step inside to discover an inviting open-concept kitchen featuring a central island, sleek quartz countertops, stylish tile backsplash, and convenient under-counter lighting. The kitchen seamlessly flows into the spacious family room, complete with a cozy gas fireplace. On the main floor, you'll also find a powder room with quartz countertops, as well as a convenient laundry room with cabinets. Upstairs, three bedrooms await, each adorned with beautiful hickory hardwood flooring. The expansive master bedroom includes a walk-in closet and a luxurious ensuite bathroom, featuring a glass-tiled walk-in shower, double sink vanity with quartz countertop, and a relaxing corner tub. Another bathroom on this floor offers a tiled shower/tub combo and a large vanity with quartz countertop. The lower level of the home is fully finished and offers a large recreational room, with rough-ins for a future bathroom, and ample space to potentially add another bedroom if desired. Outside, you'll find a spacious deck overlooking beautifully landscaped gardens and a tastefully designed shed. The backyard is fully fenced, providing privacy and security for outdoor enjoyment. This home is perfect for those seeking comfort, style, and convenience in a sought-after neighborhood. (id:19173)
Keller Williams Lifestyles Realty
3356 Paulpeel Avenue
London, Ontario
Welcome to 3356 Paulpeel Ave!! A Fantastic 4 bedroom 2.5 bath home in the desirable family community of Copperfield in South London. Great schools and other family friendly amenities surround this home near the 401. Walk in the front door and appreciate the open concept main floor in this well maintained home. Upstairs you will find 4 generous sized bedrooms with 2 full baths. The unfinished basement with large windows provides a wonderful opportunity to add more finished space the way you want it. With a fully fenced yard and amazing deck, you are all set for entertaining friends and family all summer long. This house and neighbourhood have a lot to offer. Come check it out! (id:19173)
Initia Real Estate (Ontario) Ltd
511 Admiral Drive Unit# 23
London, Ontario
Welcome to this serene complex located in London's East side, offering swift highway access and proximity to schools, shopping centers, and public transit. Parking is conveniently available in front of each unit, with ample visitor parking spaces scattered throughout the complex. The main floor boasts a well-appointed kitchen with ample counter space, a double sink, and room for an island - complete with a new dishwasher. The dining area provides space for a table and flows seamlessly into the spacious living room, which grants access to the enclosed back deck. Upstairs, you'll find three generously sized rooms alongside an oversized primary bedroom. The updated upper bathroom offers ample space and storage. The finished basement features a cozy rec room ideal for families, while the back storage area houses the laundry facilities, a newer furnace, and additional storage space for your belongings. (id:19173)
Royal LePage Triland Realty
15 Talbot Grove Lane
St. Thomas, Ontario
Welcome to this breathtaking 4-bedroom, 5-bathroom 2-storey home with over 4000 sq feet that boasts an in-law suite, setting a new standard in luxury living. As you step inside, you're greeted by the grandeur of a stunning great room adorned with cathedral ceilings & a magnificent floor-to-ceiling gas fireplace, creating an inviting ambiance for gatherings. Indulge your culinary passions in the chef's dream kitchen, featuring Quartz countertops & high-end appliances, ideal for preparing gourmet meals and entertaining guests with ease. The main floor Primary suite offers a spacious retreat with walk-in closets & a 5 piece lavish ensuite. Upstairs, discover a versatile den, perfect for kids to hang out, along with convenient laundry facilities, two bedrooms, & a unique Jack and Jill bathrooms, ensuring comfort and convenience for the entire family. walk or take the chair lift to the lower level showcasing an impressive in-law suite complete with a large family room, a cozy bedroom, a well-appointed kitchen, a stylish bathroom, & convenient laundry facilities. Step outside into the serene oasis of the spa-like backyard, featuring a composite deck, an inviting inground heated pool (2022), a soothing hot tub (2022), & a charming gazebo. Illuminate the night with Celebright lights on the front offering thousands of lighting options out front. Additional features include epoxy floors in the 2-car garage & a stamped concrete walkway and driveway. This property is a dream to show! (id:19173)
Streetcity Realty Inc.
1890 Richmond Street Unit# 2
London, Ontario
Experience the epitome of upscale living at Foxborough Chase, North London's premier detached condo! This exquisite home boasts 9-foot ceilings, 2+2 bedrooms, 3 full bathrooms, and a spacious open-concept layout complemented by a charming gas fireplace. Revel in the updated kitchen featuring a large island and quartz countertops, perfect for culinary adventures. Admire the formal dining room offering picturesque views of the community pond and garden area. The fully finished lower level provides ample storage space, while convenience is elevated with main floor laundry and a master bedroom. Park with ease in the insulated 2-car garage. With furnace and central air updates in 2016, this home ensures year-round comfort. Embrace a maintenance-free lifestyle in an unbeatable location, close to Western University, University Hospital, shopping, dining, and entertainment options. Seize the opportunity – call today to discover more! (id:19173)
Century 21 First Canadian Corp.
27 Lidderdale Street
Bayfield, Ontario
**Charming Rustic Retreat in Bayfield, Ontario** Welcome to your retreat nestled in the heart of Bayfield, Ont just steps away from the tranquil shores of Lake Huron. This meticulously updated 4-bedroom, 2-bathroom home combines the allure of rustic charm with modern amenities, offering the perfect blend of comfort & style. As you step inside, you'll be greeted by a spacious main floor great room with stone fireplace, a modern kitchen with rustic accents, ideal for culinary enthusiasts and gatherings with loved ones. Unwind in the cozy living room adorned with hunting-inspired decor or bask in the warmth of the sunroom complete with wood stove overlooking the landscaped outdoor entertaining space, perfect for relaxing after a day of exploring Bayfield's scenic beauty. The main floor primary bedroom offers convenience & privacy, while antique touches throughout add character and charm. Upstairs, you'll find three additional bedrooms, each offering ample space and natural light. Newly updated bathroom features modern fixtures and finishes ensuring comfort and convenience for the entire family. Additional updates include new metal roof, windows, furnace, A/C, & hot water tank, offering peace of mind and energy efficiency for years to come. Don't miss your chance to own this charming retreat in one of Bayfield's most coveted locations. Schedule your private tour today and experience the essence of lakeside living in Bayfield, Ont. Some furniture included: See document section for list of inclusions. (id:19173)
The Realty Firm Inc.
54 Kingsbridge Street
London, Ontario
Well cared for with updates throughout, this 4 level backsplit is now offered for your viewing pleasure! Interior qualities in high demand abound including engineered hardwood floors, granite countertops, new stainless steel pantry pull-outs, new appliances, and more! This home also plays host to newer concrete driveway installed in 2018, a new 2019 kitchen skylight, 2022 eavesguard installation, and brand new basement laundry including new installed plumbing! With a spacious 1.5 car garage measuring 17'8 X 14'7 and a roomy basement utility room you'll find plenty of space for your truck, safe indoor storage, workbench, or any other use you can think of! Outdoors, you will see plenty of love and care from the current owners in their outdoor deck, patio space, new landscaping, and newer outdoor shed. Though, really, it seems an injustice to call it just a shed. It's beautifully made! Easy access to the 401, close to shopping, schools, and bus routes. Book now! (id:19173)
Pc275 Realty Inc.
660 John Street
Mount Brydges, Ontario
Affordable and updated! Great starter home, with add on potential. Charming 2 bedroom home on a big and beautiful lot on quiet residential side street in a great neighbourhood. This home features granite counter tops in the kitchen, updated 4pc bathroom, updated high-end laminate flooring, vinyl windows, gas furnace and central air, 100 amp electrical breaker panel, covered front porch and sun deck in the backyard. Exceptionally large yard with space for addition or shop. Septic system replaced in 1996. Move right in and start enjoying all the benefits of home ownership. At this price, this wont last long so call today! (id:19173)
RE/MAX Advantage Realty Ltd.
8 Portsmouth Road
London, Ontario
Are you looking for a spacious and comfortable home to call your own? Do you want a bright space with tons of natural light? This oversized backsplit is larger than it looks with its amazing layout. It is perfect for all of your living, dining and entertaining needs. The main floor features a beautiful open concept floorplan to enjoy your time either relaxing in the bright front living room, or entertaining with friends in the dining room that flows from the large kitchen. The spacious kitchen features a neutral European tile, and has the option to have a large island that would be ideal for food prep. It would be a gathering area to overlook your family & friends in the lower-level great room. There is so much functionality here all while showing off its beautiful hardwood flooring, featured fireplace wall, large bright windows and huge space for additional dining and living areas. The upper level offers much comfort with its three bedrooms, especially the oversized primary bedroom. Two large full bathrooms are featured in this home, each with some updates as well. It does not end here as the basement provides ample space for all of the extras such as a large laundry room, a space for a home gym, storage, and an additional option for a home office. The exterior of this home comes with little maintenance and features a nice front porch, stone walkway on the side of the home and a new large concrete pad with an updated shed in the backyard. Come and visit your next home! (id:19173)
Century 21 First Canadian Corp.
41 Earlscourt Terrace Unit# 28
Kilworth, Ontario
Welcome to Unit 28 at 41 Earlscourt Terrace. This home is ready to be splashed on the front page of a Magazine showcasing contemporary design & a fantastic attention to details. Walk in your front door and be greeted by your stylish living & dining rooms that features a gorgeous fireplace & accent wall. Continue on to the Designer Kitchen with modern cabinetry, built-in appliances, & large center island. The large Patio Door floods the main floor with natural light and provides access to a large deck perfect for entertaining. Enjoy the convenience of a mudroom off the garage and a 2 piece bathroom. Upstairs you will find a large spacious Master Bedroom, walk-in closet & a spacious ensuite with a soaker tub, his & her sinks, & glass shower. Rounding out the second floor are 2 more spacious bedrooms, a full 5 piece bathroom, & second floor laundry. The basement has been finished & features a great sized family room, an additional bedroom & a 3 piece bathroom. The Garage is an oversized double and features extra cabinetry and workbench for those looking for extra space. Close to shopping and restaurants. 7 minutes from London. (id:19173)
RE/MAX Advantage Realty Ltd.
238 Alma Street
St. Thomas, Ontario
Welcome to 238 Alma Street, tucked away on a quiet dead-end street in St. Thomas. This home offers you 4 bedrooms and 2 full bathrooms. It has been meticulously designed with a convenient and versatile layout for all your needs. Step inside the front door into your open concept living room and dining room that flows into your kitchen and family room. The kitchen features exquisite quartz countertops, breakfast bar peninsula, brand-new stainless-steel appliances (Fridge, Stove, Hood Range and Dishwasher). There is a patio door off the dinning room for easy access to the backyard. On this same level there is a bedroom, (which could also make a great home office) and an appealing 4-piece bathroom. Just up the stairs, you will find 3 bedrooms and a 4-piece bathroom. You will LOVE all the natural light that pours into this home, and the neutral tones that provide a canvas for your personal style to shine. The basement awaits your vision, offering laundry facilities and a spacious 34 feet by 12 feet unfinished area, ideal for storage, a recreational retreat, or customized to suit your preferences. This home is located on a very sizable lot (54.16 wide by 179 Deep) in a great location offering endless possibilities for outdoor enjoyment and potential expansion. Don't miss the chance to make this your dream home. Come and experience 238 Alma Street and all it has to offer for yourself! (id:19173)
Century 21 First Canadian Corp.
32 Frontenac Road
London, Ontario
Feel the warmth and cozy in this luxury home that has been fully renovated from top to bottom and just steps from Glen Cairn Public School! Enjoy maintenance free living with a new kitchen by Dynamics Kitchens with a transferable life time warranty (2023). quartz counter tops with waterfall edge and brand new appliance package. You can rest assure that the home is safe and efficient with new quality modern windows throughout (2023), R60 attic insulation (2023), A/C unit (2023), new plumbing throughout and most of the wiring updated. Upstairs bathroom has been completely remodeled to include a 5' soaker tub and curbless glass shower and large double vanity. White oak engineered hardwood flooring throughout main level. Finished basement includes a new 3 piece lower bathroom, legal basement bedroom with egress window, plush comfortable carpet downstairs for those cozy movie night and lots of living area for a growing family. You will love the community feel of the neighborhood and being close to shopping, amenities, Westminster ponds/ pond mills, schools, parks, highway access and more. Be proud to entertain everyone from your friends to your in-laws, living here puts you in the it house that all your loved ones will want to visit! Fireplace is in AS IN condition. (id:19173)
The Realty Firm Inc.

