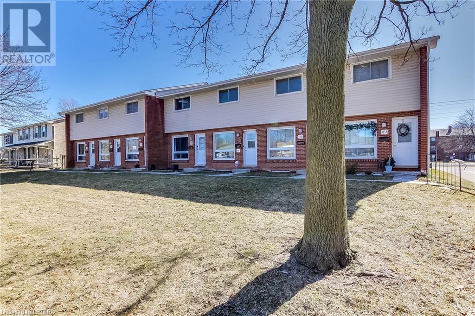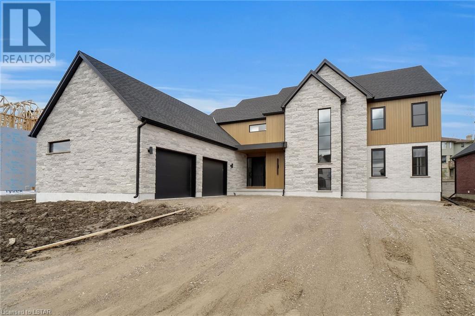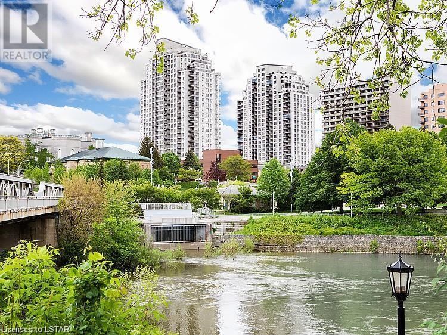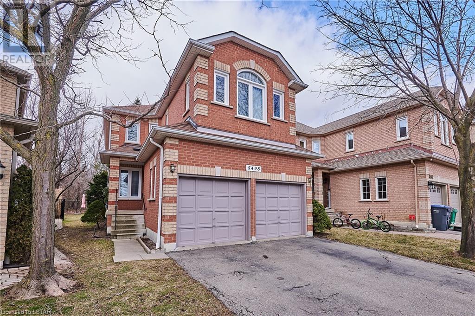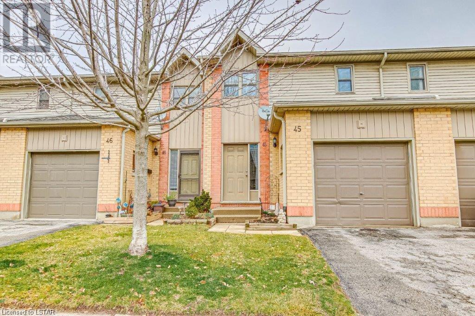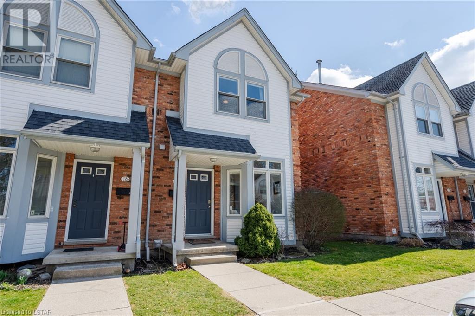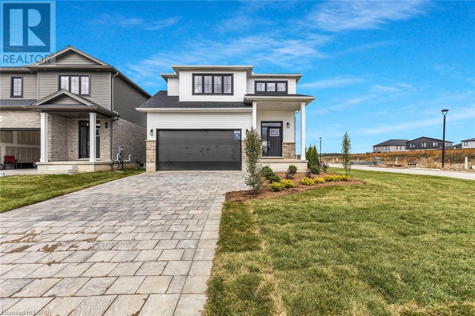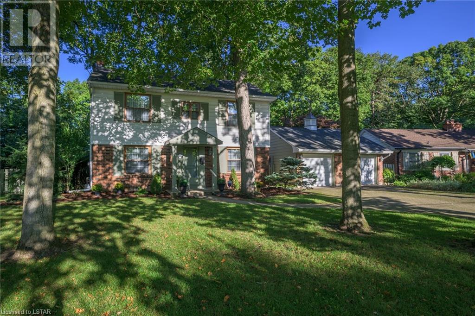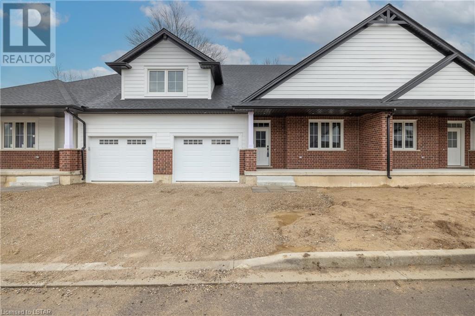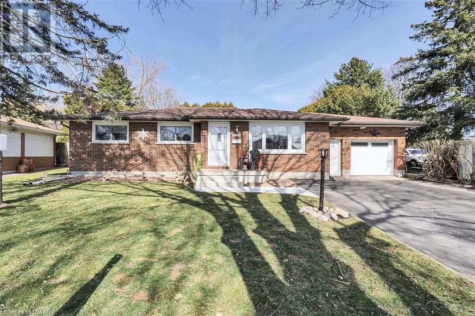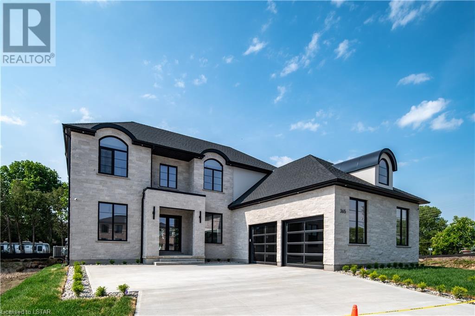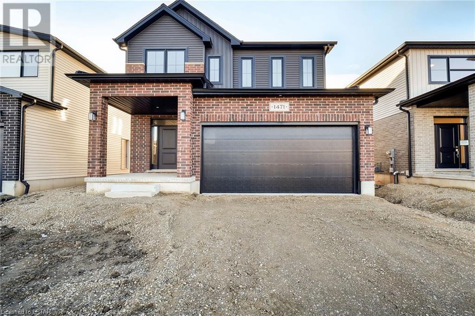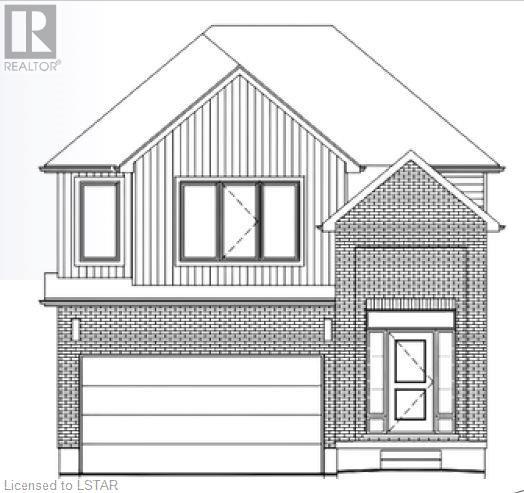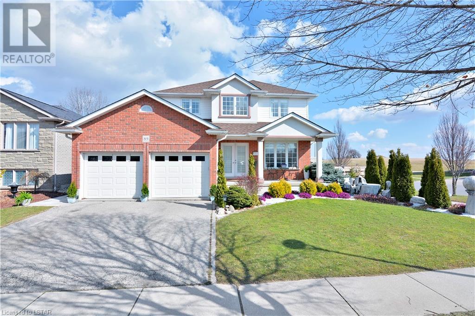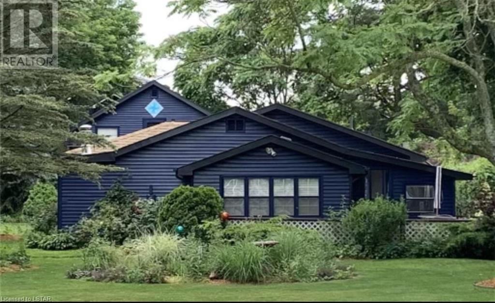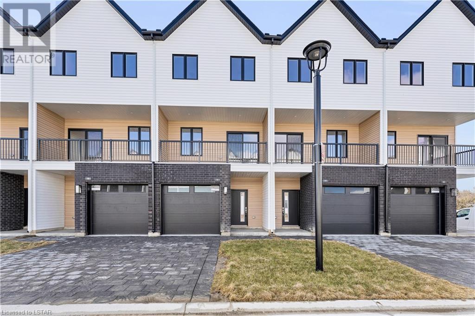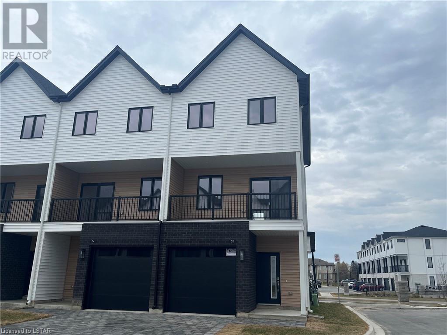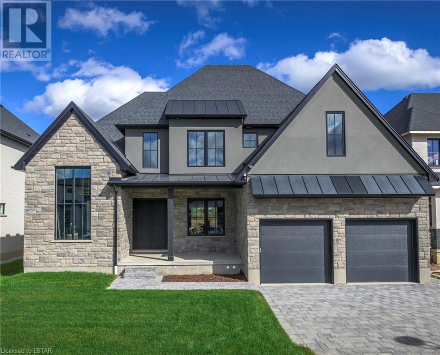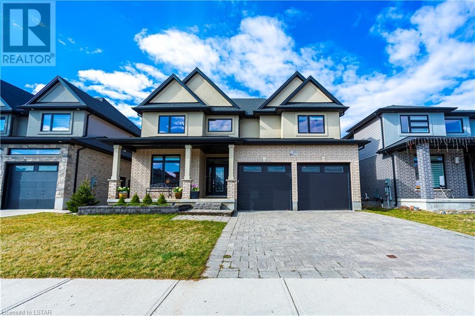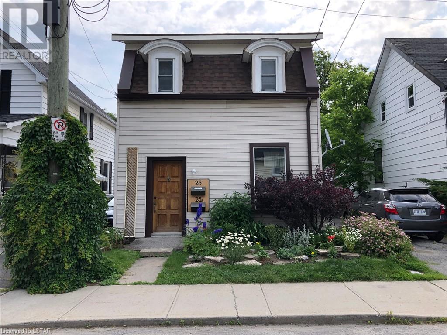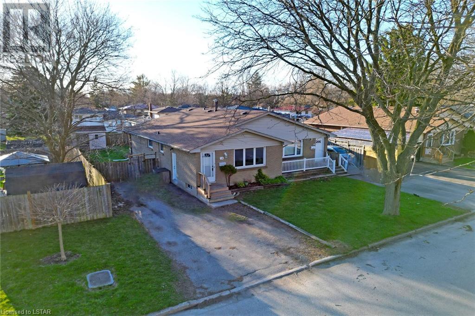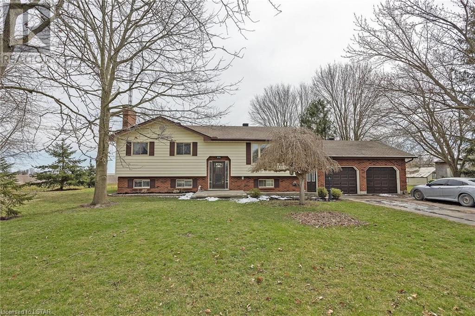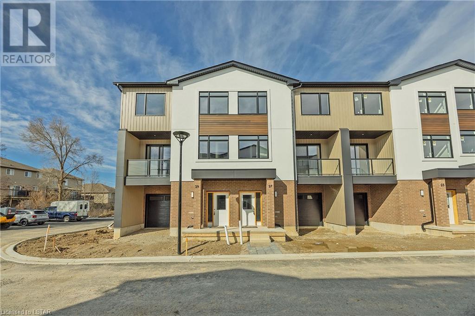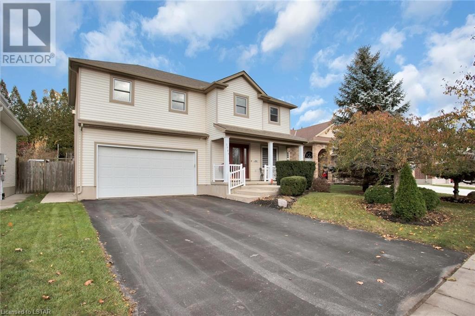111 Wellesley Crescent Unit# C
London, Ontario
Welcome to your new home at 111 Wellesley Crescent Unit C, where comfort and convenience meet in a charming townhouse nestled in a prime location, close to Veterans and easy access to 401. This delightful property boasts two spacious bedrooms, one and a half bathrooms, and a finished basement offering endless possibilities for customization. Recently upgraded with a new dryer installed in November 2023 and a roof replacement in 2020, this home offers modern convenience and peace of mind. Throughout the well-maintained interior, laminate flooring adds an elegant touch to the space. Step outside to your private patio, providing the perfect retreat for enjoying the outdoors in your own secluded oasis. With one assigned parking spot and proximity to all amenities including shopping centers, restaurants, and parks, convenience is at your fingertips. Don't miss out on the opportunity to make this townhouse your own. Schedule a showing today and discover the comfort and convenience it has to offer! (id:19173)
Century 21 First Canadian Corp.
96 Princeton Terrace
London, Ontario
A NOT TO MISS CHANCE - come live in the EXCLUSIVE Boler Heights subdivision. This beautiful home is being built by two award winning builders - Lux Homes & Details Custom. No corner has been over looked and there are no shortages in upgrades! The exterior features a Fresco Stone & Maibec Siding Facade with Strata Bricks along the sides and back of the home. The black windows are a clean and modern touch to this innovative design. Walk inside to a large open concept living space, 9' ceilings throughout the main level, a limewash feature wall with a 60 Linear gas fireplace is the focal point in the living room. Custom built kitchen with Fisher Pakel appliances, a large island and a hidden butlers pantry with ample more storage! The mudroom features custom built-ins and laundry is a chore no more with a fully equipped laundry room - cabinetry, counter tops, a sink and a cleaning closet! On the second level, 2 spacious bedrooms with large closets, a shared 3 piece bath and linen closet. A remarkable third bedroom with it's very own walk-in closet and 3 piece ensuite. The principal bedroom exudes comfort - a large window, enormous walk-in closet and an exquisite spa worthy 5 piece ensuite. WAIT THERES MORE!...a paved stone driveway completes this house to make it move in ready. Call today for more details & Book your showing! - Make this House Your Forever Home. *Pictures are renderings (id:19173)
The Realty Firm Inc.
330 Ridout Street Unit# 2007
London, Ontario
Bright Open South Facing Sun-Filled 20th Floor Luxury Corner Condo with Unobstructed Views. An Amazing 1720 Sq ft Executive Condo + Large Extra Deep Balcony. 2 Indoor Parking Spaces (P3-1 & P2-51) and a Premium Drive Up Storage Locker (Main Floor #4, Approximate Size 8 X 8 X 8). This Contemporary Design/Updated features Modern Flooring throughout (no carpet), Stainless Steel Appliances, Premium Granite Countertops, Large Master Bedroom with Walk In Closet, Ensuite Bathroom and a Large Great Room Perfect for Entertaining. Large Private Den is Perfect Home Office, or Third Bedroom. All of this Located within Walking Distance of Harris Park, Budweiser Garden and Restaurants. This Amenities Including Gym, Party Room with Pool Table Outdoor Terrace, BBQs, Putting Green and Patio Furniture, Theatre Room, Exercise Centre and 2 Guest Suites. Condo Fees include Heating, Air Conditioning & Water. Personal Hydro is usually Less then $75! Visit www.renaissancetwolondon.com for more information. EV Car Charging Port Available Ask Listing Agent for Details (id:19173)
Century 21 First Canadian Corp.
5498 Red Brush Drive
Mississauga, Ontario
Welcome to this perfectly situated large home backing onto Britannia woods community forest. Located just a short few minutes to the 401 and 403, 407 highways, close to shopping, parks, schools and Community centres. Situated on a nice pie shaped lot allowing for a generous private backyard. This home offers 3 large bedrooms and 2.5 bathrooms with a primary suite to long for with plenty of space for a private lounge area with a large ensuite and walki-n closet. The secondary bedrooms offer generous space for the little ones. The second bathroom is spacious with double vanity. The home offers a large foyer that leads to all the important spaces in the home . The main floor is efficiently layed out with a family room and dining room together for flexibility and comfort, and an eat-in kitchen overlooking the family room and backyard. The Backyard offers privacy and a serene setting backing on to woods. There is also a large main floor laundry room and powder near the front of the home. Being Freshly painted and outfitted with new flooring, this home is ready for a new family to make it their home and enjoy everything it has to offer. The basement unspoiled has potential for future income or a wonderful Family space call now for your showing. (id:19173)
Agent Realty Pro Inc
1199 Hamilton Road Unit# 45
London, Ontario
Take advantage of this opportunity to acquire a pristine 3 bedroom, 1 1/2 bath townhome with an attached garage. Located in close proximity to East Park for golf and family activities, as well as city walking and biking paths including Meadow Lily trail and dog park. Conveniently situated just a few minutes from highway 401, this property offers ample parking. Spacious living room on the main floor and finished family room in the basement gives abundance of choices. condo is ready to be sold for a quick closing. Vacant possession ! (id:19173)
Century 21 First Canadian Corp.
1415 Commissioners Road Unit# 17
London, Ontario
Stunning end-unit townhouse condo tucked away in a private enclave in beautiful Byron! Enjoy ravine views out your front bay window while you sip on your morning coffee in your spacious eat-in kitchen. A pass-through overlooks your open-concept living/dining room combo complete with gas fireplace and an entire wall of south-facing windows that fill the space with natural light. Main level also includes a 2-pc powder room and back door access to your private fenced-in outdoor patio space with gas bbq hook-up. Upstairs you’ll find 3 spacious bedrooms including an oversized primary retreat with a 4-pc cheater ensuite and a full wall of custom built-in closets. The lower level offers a finished basement for versatile use as a rec-room, family room, or extra storage. Other notable features include newer furnace (2021), high quality laminate flooring throughout main and upper levels, gas line for bbq and dryer (2018), and two designated parking spaces. Walking distance to the quaint community of Byron, where you'll find boutique shops, restaurants, the library, and Springbank Park. If you're looking for a beautiful turn-key unit to call home in Byron, this is it! (id:19173)
Thrive Realty Group Inc.
3084 Buroak Drive
London, Ontario
Foxwood Homes presents the Berkeley Model TO BE BUILT with 5-bedrooms, 3.5 bathrooms including two ensuite bathrooms, optional separate side entrance and MORE! Offering approximately 2211 square feet above grade, two-car double garage, crisp designer finishes throughout and a terrific open concept layout, this is the PERFECT family home on a family friendly street. Desirable finish selections including modern colour tones, engineered hardwood, tiled bathrooms, and upgraded wood stairs with spindles. The main floor offers a living room, custom kitchen with island and quartz countertops, dining area, main floor laundry, plus an expansive primary bedroom suite with luxury 5-piece ensuite/walk-in closet. Head upstairs to your loft family room, four additional bedrooms, plus two bathrooms including an extra ensuite. Ideal for investors or multi-generational families as this home offers a second side entrance leading to the basement. Incredible value along with a premium location in Northwest London which is steps to two new school sites, shopping, walking trails and more. Welcome Home to Gates of Hyde Park! (id:19173)
Thrive Realty Group Inc.
38 Braemar Crescent
London, Ontario
YOUR SEARCH IS OVER FOR YOUR FAMILY HOME SITUATED ON A LARGE LOT BACKING ONTO TREES ON THIS QUIET CRESCENT, CLOSE TO SHOPPING, PUBLIC TRANSIT AND SO MUCH MORE. THIS 3 BEDROOM HOME WITH 1.5 BATHROOMS ALSO HAS TWO LAUNDRY LOCATIONS ONE IN UPPER BATHROOM AND THE OTHER IN THE BASEMENT ENJOY THE FAMILY ROOM ADDITION WITH GAS FIREPLACE JUST OFF THE KITCHEN OVERLOOKING THE WOODED BACKYARD. THIS IS A SIFTON BUILT PROPERTY AND WAS SIFTON'S FIRST DEVELOPMENT, THIS WELL BUILD HOME IS READY FOR YOUR FAMILY TO MOVE RIGHT IN. QUICK POSSESSION IS AVAILABLE (id:19173)
Exp Realty
175 Glengariff Drive Unit# 28
Talbotville, Ontario
The Clearing at The Ridge, Ready to move in April, Photos coming soon, One floor freehold condo, appliances package including, washer, dryer, stove, refrigerator, dishwasher and microwave. Unit D12 boasts 1500 sq ft of finished living space. The main floor comprises a Primary bedroom with walk in closet and ensuite, an additional bedroom, main floor laundry, a full bathroom, open concept kitchen, dining and great room with electric fireplace and attached garage. The basement optional to be finished to include Bedroom, bathroom and Rec room. Outside a covered Front and rear Porch awaits (id:19173)
Sutton Group Preferred Realty Inc.
1289 Victoria Drive
London, Ontario
Welcome to 1289 Victoria Drive, located on a beautiful tree lined East London Street. This home features 3 Bedrooms and 2 Bath, Updated Kitchen with stainless steel appliances and loads of counter space, Fully finished basement. Other features include very private yard with 16x30 inground pool with newer liner, stamped concrete patio with Gazebo makes for fun summer days. Other features, Newer windows, patio door, main doors, Roof updated in 2014, laminate flooring, Large double deep 1.5 car garage with insulated door and opener, Back half being used as Man Cave but could be a nice shop. Great starter home. Put this one your list to view. (id:19173)
The Realty Firm Inc.
365 Manhattan Drive
London, Ontario
BRAND NEW MODEL HOME by one of the 2023 - HBA Award Winning Builders, Lux Homes Design & Build! Welcome Home To 365 Manhattan Dr., Located In The Very EXCLUSIVE And Sought-After Neighbourhood, Boler Heights. Do Not Miss Out On This Rare Opportunity! Fall In Love With This Upscale Neighbourhood, From Huge Lots And Beautiful One Of A Kind Homes. This Brand New, 3005 Sq. Ft Executive 2-Storey Home Is Finished From Top To Bottom & FULL Of Premium Upgrades. The Main Floor Shines With Its Stunning Welcoming Entryway and Eye Catching Glass Staircase, That Flows Into A Spacious Open-Concept Living Space Which Is Perfect For Entertaining. You Will LOVE The Office And All The Natural Light That Floods Into The Home! The Modern Chef Inspired Kitchen Boasts Beautiful High End Custom Cabinetry, Pot Filler, Quartz Counters And Upgraded Lighting Fixtures. A Spacious Hidden Walk-In Pantry Is Perfectly Located In The Kitchen, Which Includes An Additional Sink! There Is Enough Space In This Home To Entertain And Host With Comfort. Get Ready To Be Wowed By The Space On The Upper Floor. This Is The Perfect Family Home With 4 Generously Sized Bedrooms In Total On The Second Floor Complete With 3 Additional Bathrooms. The Master Bedroom Boasts A BreathTaking Feature Wall and Lighting, A Large Walk-In Closet with Built Ins, And A Grand 5 Piece Spa-Like Ensuite. You will Love The Convenience Of An Upper Floor Laundry. Fall In Love With The HUGE LOT, Concrete Driveway, Landscaping & Space In The Garage! So Much Space To Run Around & Enjoy The Great Outdoors! Front Yard Professionally Landscaped. You will LOVE the Backyard Deck - Perfect For Summer BBQ and Evening Teas. Wow! High End Finishes Throughout. No Detail Has Been Overlooked. Incredible Location, Steps From Shopping, Restaurants, Parks, Trails, Skiing, Great Schools Zone, Highway Close By And Other Great Local Amenities! This Home Truly Has All The Space A Family Needs! Welcome Home! Don't Miss Out On This Rare One-Of-A-Kind Gem. (id:19173)
Nu-Vista Premiere Realty Inc.
3096 Buroak Drive
London, Ontario
WOW! This 3-bedroom, 2.5 bathroom CHARDONNAY Model by Foxwood Homes will be built in popular Gates of Hyde Park offers 1755 square feet above grate, two-car double garage, crisp designer finishes throughout and a terrific open concept layout. This is the PERFECT family home or investment. The main floor offers a spacious great room, custom kitchen with island and quartz countertops, dining area and direct access to your backyard. You will love the terrific open concept floorplan. Head upstairs to three bedrooms, two bathrooms including primary ensuite with separate shower and freestanding bathtub, plus convenient second level laundry. Premium location in Northwest London which is steps to two new school sites, shopping, walking trails and more. Welcome Home to Gates of Hyde Park! (id:19173)
Thrive Realty Group Inc.
3076 Buroak Drive
London, Ontario
WOW! This 4-bedroom, 3.5 bathroom SOHO Model by Foxwood Homes in popular Gates of Hyde Park is to be built with Fall 2024 closing dates still available. Perfect to live-in with income or for investors - this plan includes an optional side entrance leading to the lower level. Offering 2151 square feet above grade, attached garage, crisp designer finishes throughout and a terrific open concept layout, this is the PERFECT family home in a growing community. The main floor offers a spacious great room, custom kitchen with island and quartz countertops, walk-through pantry, dining area, and direct access to your backyard. You will love the terrific open concept floorplan. Head upstairs to four spacious bedrooms, three bathrooms including primary ensuite with separate shower and freestanding bathtub. Keep everyone happy with a Jack & Jill ensuite, third full bath plus a separate laundry room. Premium location in Northwest London which is steps to two new school sites, shopping, walking trails and more. Welcome Home to Gates of Hyde Park! (id:19173)
Thrive Realty Group Inc.
89 Prince Edward Road
Woodstock, Ontario
Spacious 4-bedroom home on an oversized corner lot. This property has loads of character and charm! The backyard is huge with a multi-tier deck and sheds for all your outdoor hobbies. Backing onto greenspace with southern exposure you can enjoy many sunny afternoons. Inside updates include pot lights, kitchen, hardwood throughout. Roof 2020 and fresh paint throughout. Large basement rec room is great for a growing family. Easy access to commercial shopping, schools and minutes from the 401. (id:19173)
Pc275 Realty Inc.
7575 Biddulph Street
Port Franks, Ontario
2 HOUSES FOR THE PRICE OF ONE | STEPS TO BEACH IN PORT FRANKS | Nestled on a quiet street, across from the marina with beautiful waterfront views, sits this unassuming Cottages Estate. With 2 fully insulated year-round homes/cottages, (5 bedroom, 2 bathroom main cottage & 2 bedroom rear guest cottage unit) plus a bonus 3 room man cave for the cottages to come together, it's more than meets the eye! The rear guest house makes for a great mortgage helper to offset costs. Everything was modernized & upgraded from: floors, roof, paint, bathrooms, central air, insulation & windows, to 200 amp hydro+ 100 amp to the rear guest cottage unit. This large compound provides the perfect set-up for a family cottage, home, or turn-key investment as a furnished vacation rental with excellent cash flow. Don't wait! Previously rented the entire property for $500+/night ($250/night per cottage). (id:19173)
Royal LePage Triland Realty
1595 Capri Crescent Unit# 56
London, Ontario
WOW! BRAND NEW and READY FOR MOVE-IN! Royal Parks Urban Townhomes by Foxwood Homes. This spacious townhome offers three levels of finished living space with over 1800sqft+ including 3-bedrooms, 2 full and 2 half baths, plus a main floor den/office. Stylish and modern finishes throughout including a spacious kitchen with quartz countertops and stainless appliances. Located in Gates of Hyde Park, Northwest London's popular new home community which is steps from shopping, new schools and parks. Incredible value. Terrific location. Welcome Home! (id:19173)
Thrive Realty Group Inc.
1595 Capri Crescent Unit# 52
London, Ontario
WOW! BRAND NEW and READY FOR MOVE-IN! Perfect for investors and first-time buyers alike! Royal Parks Urban Townhomes by Foxwood Homes. This spacious END UNIT townhome offers three levels of finished living space with over 1800sqft+ including 3-bedrooms, 2 full and 2 half baths, plus a main floor den/office. Stylish and modern finishes throughout including a spacious kitchen with quartz countertops and stainless appliances. Located in Gates of Hyde Park, Northwest London's popular new home community which is steps from shopping, new schools and parks. Incredible value. Terrific location. BONUS: 5 appliances included. Welcome Home! (id:19173)
Thrive Realty Group Inc.
2190 Robbie's Way
London, Ontario
Impressive curb appeal w/ a combination of stone, graphite-tone stucco, black frame windows & standing-seam metal roof detailing. This 5-bedroom, 5-bathroom Westhaven Homes beauty offers a spacious, open-concept plan + finished basement for a total of ~4000 sq. ft in Sunningdale Court–North London’s executive lifestyle enclave. 10 ft ceilings & gorgeous windows draw natural light through the living spaces & across the White Oak floors. Great room combines a culinary haven w/ multiple gathering spaces. Outstanding kitchen design features extensive lower cabinetry/drawers in soft black tones w/gold detailing & crisp white uppers including mullioned glass display cabinets & extensive quartz surfaces. A feature wall of artisanal tile reaches up to the ceiling & extends through an arched entry where the Butler’s pantry extends serving & storage. Double islands, seating 10, open onto the living room w/ 46 gas fireplace & large windows. 8 ft patio doors open onto covered back deck. Servery, just steps from dining room, creates impact w/ ceiling-height emerald-green tile. Main floor office w/13 ft cathedral ceiling. Locker-style millwork in the mudroom. Wood staircase ascends the 2nd floor where White Oak continues through the hallway & the spacious primary suite. Primary ensuite displays blonde birch-style Scandinavian cabinetry w/ “soapstone” quartz counters, oversized glass shower w/ full tile surround/floor & niche, separate water closet & free-standing tub. Cross the heated floors of the ensuite and step into a huge dressing room w/ natural light. Bedroom 2 enjoys a 3-piece ensuite. 3rd & 4th bedrooms share a 5-piece ensuite w/ separated tub/toilet. Upper level laundry & 9 ft ceilings. Fully finished lower level adds large rec room/media room, 5th bedroom & a 4-piece cheater ensuite. Generous 2 car garage w/ height for lifts. 63 ft x 129 ft pool sized lot. Prime location walking distance to Sunningdale Golf & the serene trails of the Medway Valley Heritage Forest. (id:19173)
Sutton Group - Select Realty Inc.
1040 Eagletrace Drive
London, Ontario
Explore this exquisite two-storey home nestled in North London, boasting 4 bedrooms, 3.5 bathrooms, and a spacious 2-car garage. With a charming exterior featuring interlocking brick driveway and covered front and back porches. The interior dazzles with engineered hardwood flooring, upgraded light fixtures, Central Audio System and a modern kitchen with granite countertops. The main floor hosts a spacious great room with a gas fireplace, and main floor laundry. Upstairs, find two master suites with ensuite bathrooms, walk-in closets, plus two more bedrooms sharing a generously sized bathroom. The basement presents a SEPARATE ENTRANCE, offering endless possibilities for customization and personalization. With Over $60000 in Upgrades, this home is conveniently located near schools, shopping, parks, golf courses, and Western University, this home is a must-see. Don't miss out, schedule your showing today! (id:19173)
Streetcity Realty Inc.
23 Cowdy Street
Kingston, Ontario
Double the Delight! 23 Cowdy is a rather interesting legal DUPLEX with a huge oasis garden in a very convivial neighbourly street. Located at walking or biking distance from downtown Kingston, parks, bus stops, farmers’ market, and university campus, this property could be an opportunity for an owner to live in one unit and lease the other. The perfect setting for a first purchase or a pied-à-terre. Each unit is a ONE-bedroom apartment with its own separate entrance and laundry facility. The first floor is available to move in and the second is rented at $1,019.00/month. There is a very large detached shed which can serve for storage or be turned into a garden laboratory or a workshop. The driveway is long enough that it can easily accommodate a couple cars/trailer. The beautiful immense backyard is fenced on each side and the perfectly safe environment for furry loved ones. The abundant greenery in summer time will provide you with a unique sense of intimacy, although in the city. Not to mention the unbelievable light that comes through the sunroom and the outdoor patio where you will want to spend most of your spare time. (id:19173)
Point59 Realty
14 Mohegan Crescent
London, Ontario
Perfect for multi-generational living/ house hacking or investors, Located on a quiet crescent, this semi detached bungalow is updated and spacious. The open concept main level allows for seamless transition from room to room with great entertaining opportunities. Much bigger then it looks inside with a large living room and dining room, three bedrooms and one family bath on the main level. The lower level has a second kitchen, one bath a bedroom/office flex space as well as a family room and plenty of storage. The third bedroom on the main has direct access to a 18x10 deck, fully covered and perfect for entertaining. The backyard is generous and is made private by a hedge of cedars, fully fenced and a large shed. At the end of the street is a massive park and play equipment. From the park you can see the entrance to Fanshawe Conservation Area. There is a large, modern updated Public School only steps away and there are several school bus routes one street away that serve other schools in the area. This Home is perfect for first time buyers, there is so much room, and also ideal for retirees looking to have less stairs! (id:19173)
Davenport Realty Brokerage
191 South Street
Glencoe, Ontario
Large family home on an oversized lot 116.34 ft x 165.49 ft with a heated shop. This raised ranch offers two finished floors with 6 inch walls and an attached two car garage. The main floor has an open concept kitchen, dining and living room, walkout to 4 season sunroom with gas fireplace, 3 bedrooms and a 4 piece bath with stackable washer/dryer. The lower level features a large rec room with a wood fireplace, 3 piece bath, large bedroom, kitchenette, second laundry area, utility room and walk up to the two car garage. Some newer windows, chairlift, recently painted, 3 awnings on sunroom (2 manual and 1 electric) The shop has a gas heater plus a wood stove, 220 electricity for air compressor hookup and a cement floor. There is a curb cut to the shop. Appliances included. Close to schools. Underground dog fencing around the whole yard. (id:19173)
Royal LePage Triland Realty
349 Southdale Road E Unit# 27
London, Ontario
WELCOME HOME TO WALNUT VISTA, CONVENIENTLY LOCATED IN SOUTH LONDON. BEAUTIFULLY APPOINTED 3 LEVEL VACANT LAND CONDOMINIUM TOWN HOME WITH A SPACIOUS, BRIGHT AND AIRY LAYOUT. DESIGNED FOR THAT URBAN LIFESTYLE. EASY TO WORK FROM HOME. ROOM FOR EVERYBODY WITH 3 SPACIOUS BEDROOMS, 2 FULL BATHROOMS & LAUNDRY ON THE UPPER LEVEL, LARGE OPEN PLAN ON THE SECOND LEVEL AND MAIN LEVEL COMPLETE WITH 2 PIECE POWDER ROOM, FLEX ROOM (BEDROOM / OFFICE / DEN), UTILITY, CLOSET AND INSIDE ENTRY FROM THE GARAGE. QUALITY FINISHES THROUGHOUT INCLUDING QUARTZ COUNTERTOPS, CUSTOM CABINETRY, SOFT CLOSE, GORGEOUS TILE, VINYL FLOORING, QUALITY BROADLOOM, THESE HOMES OFFER A FRONT BALCONY WITH GLASS RAILING PLUS A LARGE REAR DECK OVERLOOKING YOUR BACK YARD. MINUTES TO HWY 401 OR 402, A SHORT COMMUTE TO AMAZON, MAPLE LEAF FOODS, COSTCO, EASY ACCESS TO THE INDUSTRIALIZED AREAS OF SOUTH LONDON, ONE BUS TO WESTERN UNIVERSITY, 5 MINUTE DRIVE TO WHITE OAKS MALL, 5 MINUTES TO BOSTWICK COMMUNITY CENTRE, CONVENIENT TO BIG BOX STORES, GROCERY, HOUSES OF WORSHIP, DINING PLUS ALL LIFESTYLE AMENITIES. PHASE 1 SPRING 2024 OCCUPANCY. CALL TODAY OR VISIT OUR MODEL HOME AND SEE FOR YOURSELF. (id:19173)
Royal LePage Triland Realty
3984 Malpass Road
London, Ontario
Your lifestyle by design awaits you at 3984 Malpass Rd in Lambeth. This 20-year-old 2-storey residence in South London has been thoughtfully renewed in the past year, offering a perfect blend of classic charm and modern convenience. As you step inside, enjoy the heart of your home – a beautifully designed eat-in kitchen. Imagine the ease of daily life with bright cabinetry, sleek granite countertops, and a 'coffee bar wall' paired with top-of-the-line KitchenAid black stainless appliances. Hosting gatherings becomes a joy in the open-concept living/dining area with a discreet 2-piece bath on the main floor. Take a journey upstairs to find three generously sized bedrooms, including a primary suite with an ensuite and a main 5-piece bathroom. The spacious family room is a cozy haven, perfect for movie nights by the gas fireplace. Venture into the finished basement, offering a guest-friendly recreation room, an additional bedroom, and a convenient 4-piece bath. Step outside through the glass doors from the kitchen onto the covered deck. Picture your mornings surrounded by the low-maintenance perennial garden, complete with a garden shed and a 6-person hot tub in the gazebo – an entertainer's dream! Picture creating memories here. Recent upgrades, including a new roof, windows, custom coverings, kitchen, luxury vinyl laminate, and a smart furnace and A/C, make this home a worry-free space. Turn the key in the front door to your beautiful future right here. This is the place where classic elegance meets modern comfort, and every detail invites you to imagine the life you've always dreamed of. (id:19173)
Revel Realty Inc.

