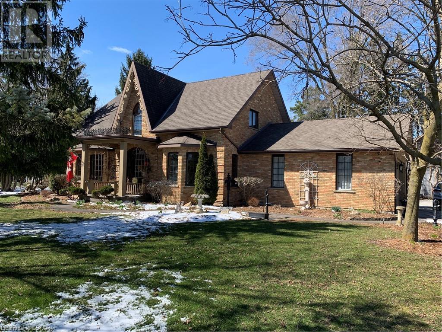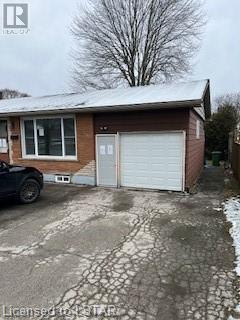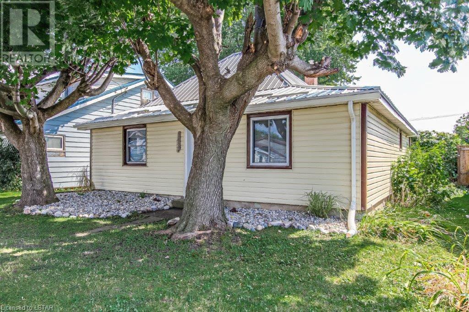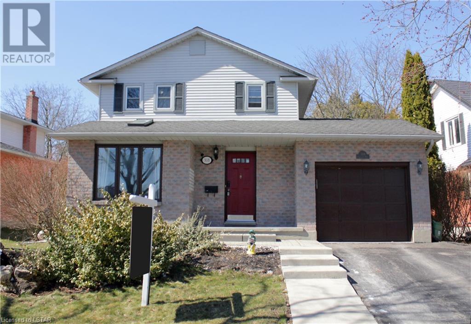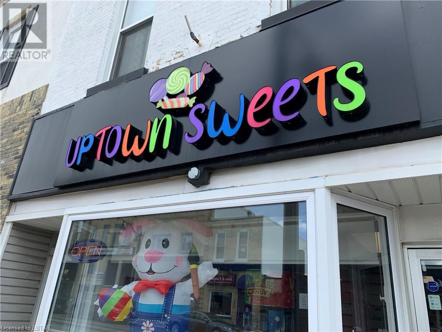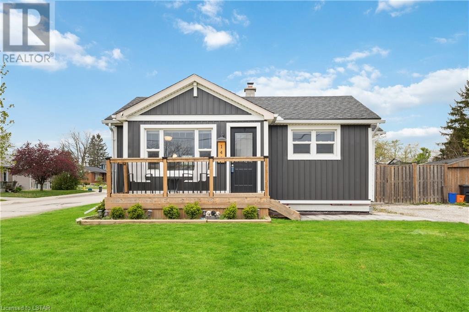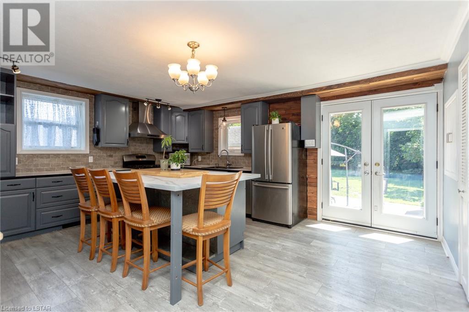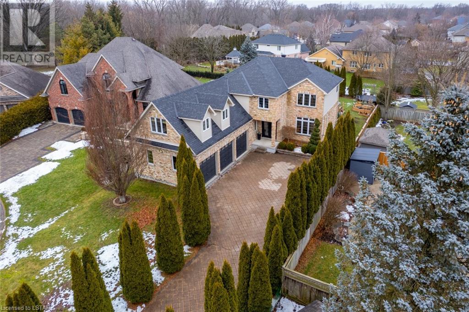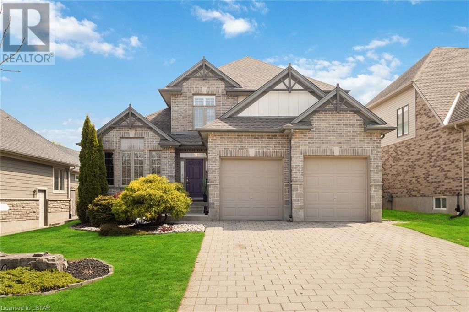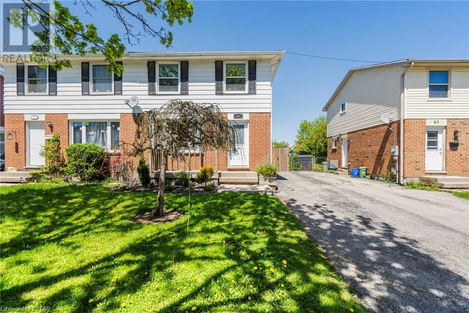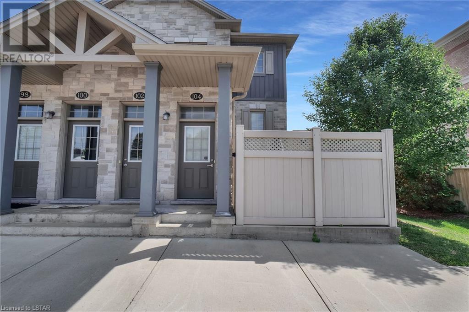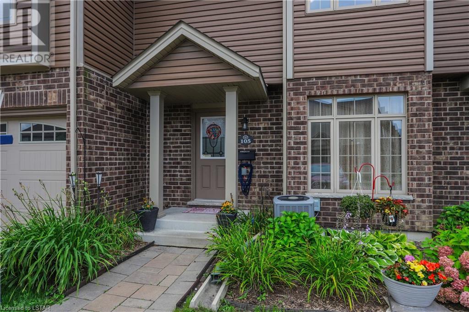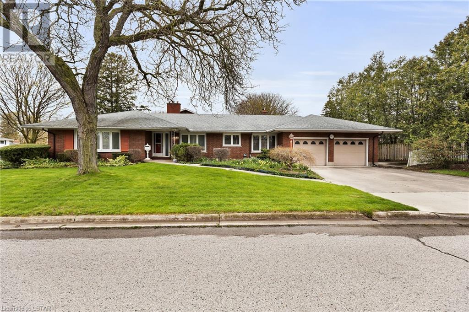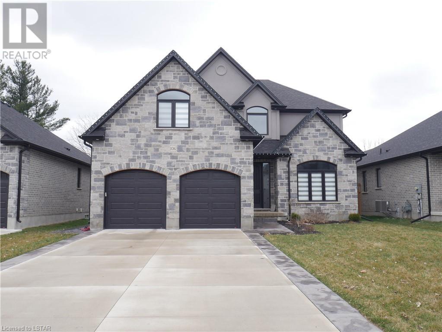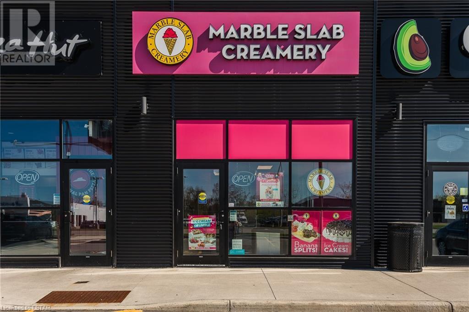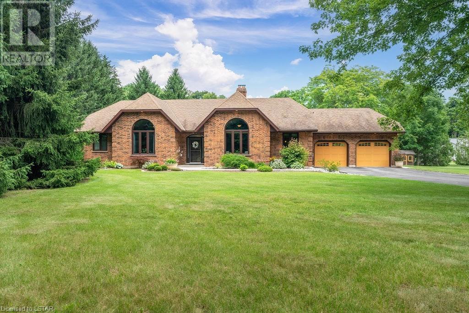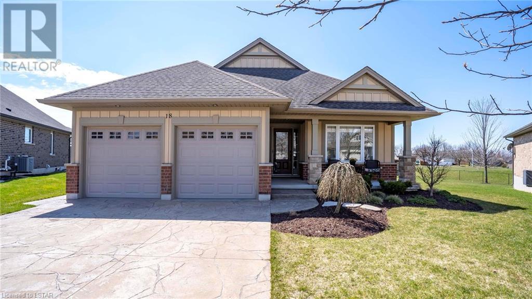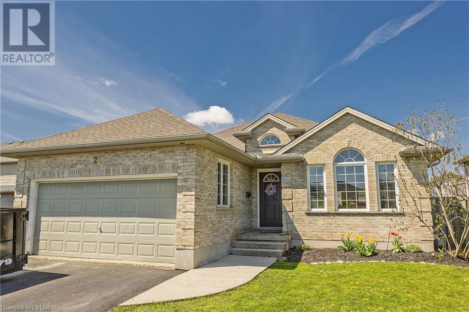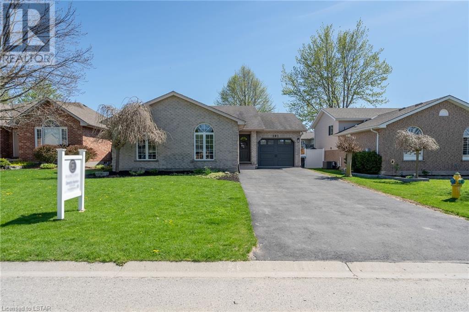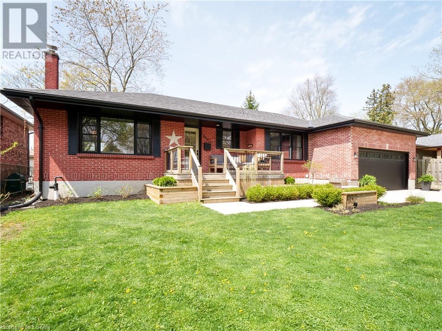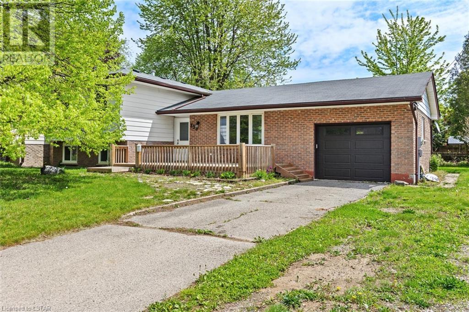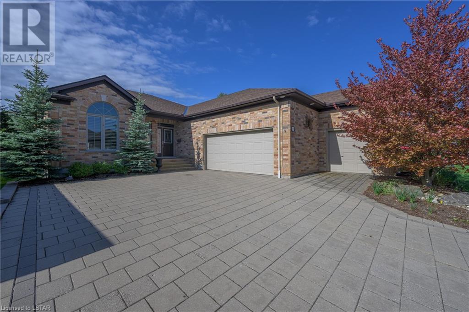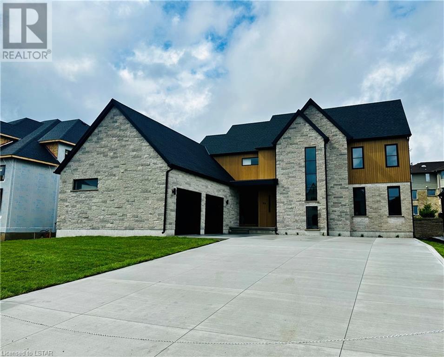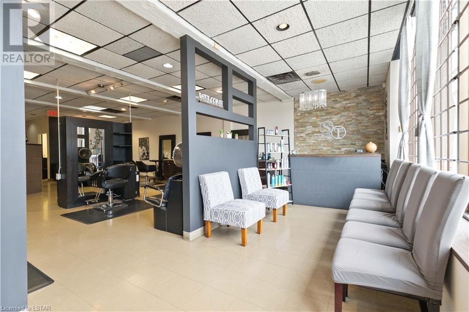184 Mcrae Street
Glencoe, Ontario
Welcome to 184 McRae Street, where the character and charm of the past has been rejuvenated with the present. This replica century style home of Dr William Lumely (circa 1873) was custom built with its original charm and all the modern amenities. The all brick 1.5 storey home is situated on over a half acre (.682ac) 165' x 165' treed and landscaped corner lot with 2 separate laneway entrances. As you enter the home through the front door you are welcomed with the detail of the workmanship of the period from the front door assembly with its etched glass and the wooden staircase, doors, trim, period light fixtures and hardwood floors. The character follows and flows its way throughout the pristine kept home. The home features 2 generous sized bedrooms on the upper level with lots of closet space, a 4pc updated bath and a bright sitting area. The main floor boasts a separate living room and office, the primary bedroom with updated 3pc ensuite and walk-in closet, kitchen with granite counter tops, open concept family room and eating area with gas fire place, a spacious bright 4 season sunroom, main floor laundry and 2pc bath. Attached 2 car garage with separate entry to lower level. The unfinished lower level is open to create extra living space, a hobby area, work shop and plenty of storage space. The outside features a private partially covered deck for entertaining, a gazebo, fish pond, an attached green house and a 30'x 24' shop/garage with a concrete floor, hydro and a 2nd storey loft, a great set up for the hobbiest or extra vehicle storage. Located central to London, Strathroy, Chatham and Sarnia. Town amenities include 2 banks, 2 grocery stores, pharmacy, medical centre, restaurants, Tim Horton, Subway, Catholic and public elementary schools, public high school, public pool and splash pad, hockey and curling arenas, daily Via Rail service, minutes to 4 Counties Hospital and Wardsville Golf Course. A must see to appreciate what this unique property has to offer. (id:19173)
Streetcity Realty Inc.
76 1/2 Fairview Avenue
St. Thomas, Ontario
Charming Brick bungalow with three bedrooms , 2 bathrooms, Kitchen and finished basement, Garage and Ample parking at front, Decent size Back yard close to all amenities, School, shopping, Transit and walking trails. Call Now for your showing. (id:19173)
Sutton - Jie Dan Realty Brokerage
143 Maud Street
Port Stanley, Ontario
Welcome to your charming retreat in the heart of Port Stanley, just steps away from the main beach. This delightful bungalow offers not only proximity to the beach but also convenience with parking for 3 to 4 cars situated at the back of the property. Entertain effortlessly in the backyard oasis featuring a picturesque firepit, perfect for gathering on summer nights, while the lush grass provides ample space for outdoor play and relaxation. Step inside to discover a thoughtfully designed interior boasting an open concept layout seamlessly blending the kitchen, dining, and living areas. Whether you're hosting intimate gatherings or enjoying quiet evenings in, this space offers versatility and warmth for every occasion. The bungalow further boasts three cozy bedrooms and a well-appointed 4-piece bathroom, providing comfortable accommodation for residents and guests alike. Additionally, the convenience of a laundry room/mudroom accessible from the back entrance enhances the practicality of this inviting home. Don't miss the opportunity to make this serene bungalow your own and indulge in the tranquility of beachside living. (id:19173)
RE/MAX Centre City Realty Inc.
308 Castlegrove Boulevard
London, Ontario
INTRODUCING A GEM NESTLED IN THE HEART OF A VIBRANT COMMUNITY. WAIT! FURNACE/AIR CON 2021, TOP ROOF 2020, WASHER AND DRYER 2021, CENTRAL DEHUMIDIFIER 2022, SMART THERMOSTAT 2024. HOT WATER TANK FULLY OWNED. THIS PROPERTY IS SITUATED IN A DESIRABLE NEIGHBORHOOD AND PUTS YOU RIGHT AT THE CENTER OF CONVENIENCE AND OPPORTUNITY. THIS LISTING OFFER MORE THAN MEETS THE EYE, ITS CHARACTER AND CHARM ARE MATCHED BY ITS UNBEATABLE LOCATION. MINUTES AWAY FROM UNIVERSITY HOSPITAL AND SHOPPING COMPLEX. THIS NEIGHBOURHOOD HAS A WELCOMING DIVERSE RANGE OF RESIDENTS. WITH ITS BLEND OF YOUNG PROFESSIONALS AND BUDDING FAMILIES, YOU'LL FIND YOURSELF SURROUNDED BY LIKE-MINDED INDIVIDUALS WHO APPRECIATE THE BALANCE OF URBAN LIVING AND SUBURBAN CHARM. PUBLIC TRANSPORT IS EASILY ACCESSIBLE AND STRESS-FREE. SAY GOODBYE TO LONG COMMUTES. BE A PART OF THIS VIBRANT COMMUNITY - COME AND SEE THIS HOUSE. (id:19173)
Streetcity Realty Inc.
430 Main Street South
Exeter, Ontario
Looking to indulge your entrepreneurial spirit? Look no further than this enticing opportunity - this candy business is nestled in the heart of Exeter, Ontario and awaits its next passionate owner. Boasting a prime location and a favorable lease agreement, this sweet venture offers a deliciously promising investment. With a steady stream of loyal customers and a reputation for quality treats, this turnkey operation is primed for success in the confectionery market. Don't miss your chance to satisfy both your sweet tooth and your entrepreneurial ambitions. (id:19173)
Pinheiro Realty Ltd.
142 Odell Street
Belmont, Ontario
Introducing 142 Odell Street in Belmont, the perfect opportunity for first-time buyers at an attractive price point. Tucked away from the main street, this updated 2-bedroom home offers a comfortable haven. Step into a world of recent upgrades, including new flooring installed in 2023, a fresh 100 amp electrical panel in 2022, and a brand-new AC unit also added in 2022. Plus, a sump pump was installed in 2022, along with a vapor barrier featuring a lifetime transferable warranty. The kitchen has been tastefully renovated with updated cupboards, new flooring and a stylish backsplash. Enjoy the warmth of the electric fireplace in the living room, perfect for chilly evenings. Both bedrooms offer a comfortable space, while the recently updated 4-piece bathroom also features new flooring. The basement, finished in 2022, presents endless possibilities for customization is where you will also find the laundry room. This home comes complete with appliances, including a fridge, stove, microwave, washer, and dryer. Outside, you'll find a spacious fully fenced backyard with a deck off the kitchen, ideal for outdoor entertaining. Parking is a breeze with space for three vehicles, accessible from both Odell and West Street. Don't miss out on this fantastic opportunity to own a move-in ready starter home. With its great price and impeccable updates, this charming residence won't last long. Come see it for yourself—you're going to love it! (id:19173)
Team Glasser Real Estate Brokerage Inc.
113 Balaclava Street
St. Thomas, Ontario
Nestled on one of the most expansive lots in the area sits this 3-bedroom, 1.5-bath home; a sanctuary waiting to be discovered. As you arrive, the detached, oversized 2-car garage/shop immediately impresses, offering ample parking and a dedicated space for hobbies and projects. Step into the sprawling fenced yard, a playground for kids and pets alike, while you relax on the back patio or indulge your creativity in the workshop. Inside, the heart of this home is the modern, family-style kitchen, seamlessly blending contemporary comfort with classic charm. The primary bedroom provides both space and serenity, with access to an enclosed front porch—a perfect spot to enjoy peaceful moments. Storage solutions abound, with large closets on the second floor and ample storage space in the basement, ensuring everything stays neatly organized. But this residence is more than just a living space; it's a canvas for memories. With its blend of modern convenience and timeless appeal, 113 Balaclava St invites you to embrace a world where outdoor enjoyment meets indoor comfort, where every day becomes a cherished part of your journey. This property isn't just a house; it's your next chapter—a place where your family's story unfolds in comfort and style. Explore the full 360º virtual tour with floor plans and photos, then book a personal showing to experience it all yourself. (id:19173)
Royal LePage Triland Realty
31 Bayside Court
London, Ontario
Found on a quiet cul-de-sac in Huron Heights, adjacent to Kilally Meadows and the Thames River with kms of hiking and biking trails, and mere minutes from Fanshawe Conservation Area, this local is an outdoor enthusiast’s paradise. Hidden by a long cedar lined driveway awaits a 3-car garage providing ample parking inside or out, with plenty of room for toys. This house was laid out for a growing family or for kids not ready to fly the roost. As a 5-bedroom family home, it has not one but three entertainment spaces, each complimented with open concept layout that allows your family to spread out, yet still be insight to feel close to one another. The main floor is laid out to greet guests and to host those family get togethers. For those who work from home, the office space, with an abundance of natural light, sure to inspire. Exiting either of the main floor patio doors will take you to a vast multilevel patio serving as an outdoor entertainment and dining space, ideal for birthdays, pool parties, BBQ's, or simply enjoying a relaxing evening in the hot tub or cozy up to the built in gas fireplace. The fully finished basement is family friendly with a large games area, living room, wet bar, a large fifth bedroom with egress, ensuite, utility room and access through to the garage. New pool pump and new liner installed May 6, 2024. (id:19173)
Royal LePage Triland Realty
1750 Tigerlily Road
London, Ontario
Located in the desirable Riverbend neighbourhood, this former model home with original owners has a total of 6 bedrooms and 4 bathrooms, perfect for your growing family. Steps to Kains Woods trails and open parks. Close to schools. shopping and fine dining. The main floor has an office, a living room with a gas fireplace, a powder room, a laundry room, an eat-in kitchen and a formal dining room. Four spacious bedrooms upstairs including a primary bedroom with an ensuite bathroom and walk-in closet. The finished basement has a family room, a 3-piece bathroom and two more bedrooms. There is a fenced-in backyard with a deck and a cement pad with wiring for a hot tub. Roof was replaced in 2022. (id:19173)
Keller Williams Lifestyles Realty
61 Pauline Crescent
London, Ontario
This is an outstanding opportunity to get into the market or acquire an income property. Located on a family-friendly White Oaks crescent, this semi-detached home has had lots of updates and is ideally located close to transit, shopping, and key amenities. The main floor offers a large, bright living room framed by an oversized window. Just steps down the hall you’ll find a beautifully updated kitchen with dining area, anchored by a large island and including lots of storage in modern cabinets, stainless appliances, and framed by a subway tile backsplash. Upstairs offers three bedrooms (including one currently used as an office), plus a well-appointed 4 piece main bath to complement the powder room on the main. The lower level is also finished and provides a beautiful rec room space with bright pot lighting plus access to a utility/storage room with laundry. The fully fenced, landscaped backyard is a great place for kids and pets to roam safely, with walkout access from the dining room to a large deck, all surrounded by lots of trees. This home has been meticulously cared for and updated and includes vinyl plank, laminate, or ceramic flooring in all principal rooms and a fresh, neutral décor throughout. This location is steps away from high-frequency transit and walking distance to groceries and restaurants so it’s prefect for anyone who would prefer to have car-free access to everyday necessities. Because White Oaks is such a major hub for shopping and services (White Oaks Mall, South London Community Centre, parks, schools) everything is close at hand, including easy access to the 401. This is a great home for all sorts of buyers so whether it’s for yourself or your future tenants, come and check out the view from your new deck! (id:19173)
Royal LePage Triland Realty
3200 Singleton Avenue Unit# 104
London, Ontario
Welcome to the heart of the up-and-coming Bostwick neighbourhood. Contemporary living takes centre stage in this charming 1-bedroom, 1-bath condo with private fenced in patio and very low condo fees. This lower floor end-unit features big bright windows and has both convenience and comfort, with open concept living that creates a welcoming environment perfect for relaxation and entertaining alike. The kitchen features sleek appliances, contemporary cabinetry, and ample counter space for all your meal prep or dinner party hosting needs. Tucked away from the main living area, the large bedroom offers a quiet calming space for rest and rejuvenation, and right next to the modern 4-piece bathroom where you can indulge in relaxation and self-care. In this unit, convenience is paramount - your own private laundry facilities eliminate any need for off-site trips, and the ample storage will ensure your living space is uncluttered. Your own designated parking space right out the front door adds an extra layer of ease to your daily routine. This condo is situated conveniently close to grocery stores, restaurants, retail outlets, banks, and schools - everything you need is at your doorstep. The nearby Bostwick YMCA offers opportunities for wellness and recreation, and the easy access to transit options and the 401 and 402 makes commuting a breeze. Whether you're a young professional or someone looking to downsize without compromise, you won't want to miss your chance to move in and relax! (id:19173)
RE/MAX Advantage Realty Ltd.
2635 Bateman Trail Unit# 105
London, Ontario
FOR RENT - JULY 1, 2024 - a beautiful townhouse in Copperfield Gate in South London! Convenient 2 parking spaces in front of the townhouse and pleasing exterior. Main floor offers rich espresso hardwood and oversized windows let in great natural light. Kitchen offers stainless steel appliances, generous shaker-style cabinetry, double sink, built in microwave, and dishwasher. Dining area overlooks the back patio through double glass doors. The Primary Suite on the second level has a walk in closet with ample closet space along with 2 bedrooms and a 4 piece bathroom. Lower features fully finished bright recreation room, laundry room, bathroom and a storage room. Lovely deck adds ample space for warm-weather gatherings and backs onto green belt which makes it nice and quiet for your morning coffee. Beautifully maintained and move in-ready! Welcome home! (id:19173)
Royal LePage Triland Realty
489 Averill Cr
London, Ontario
Grab the chance to own this sprawling brick ranch located on a quiet crescent in Old South. 2 bedrooms (third bedroom being used as a family room), 2 baths, living & dining rooms with large windows, kitchen with breakfast nook, family room with fireplace, main floor laundry & 2 generous bedrooms. Master bedroom with 2 piece ensuite bath and main 4 piece bath offers soaker tub & stand up shower. Sunroom across the back offers more possibilities. Update to fit your lifestyle and have a family home for years to come. Close to shopping, restaurants, Wortley Village, London Health Science Centre & Highland Golf Course. (id:19173)
Keller Williams Lifestyles Realty
106 Beech Boulevard
Tillsonburg, Ontario
Trevalli 2021, 2 storey, 4 Bedroom, Stone front Home with luxury gold package upgrades is breathtaking! If you are looking for a Home that is brilliant, beautiful, and just ready for you to move in, located on the edge of town and backing onto country property…Here it is! Excellent location for raising a family and in the Westfield School District. Just from the 1st step inside the foyer and you will notice the gleam and natural light throughout, high ceilings, hardwood floors and tasteful décor. On the main floor enjoy your family get togethers in its formal Dining Room, then continue to an entertainer’s dream come true to an open concept Family room (gas fireplace) and chef like kitchen with huge center island, quartz counters, back splash, walk through pantry and top quality stainless steel appliances. Extra wide patio doors accessing to large back patio, gazebo and fenced back yard. 2 pc powder room. Main floor laundry room with upgraded cabinetry and inside entry from the garage. Upper level will continue to impress from its master bedroom with walk in closet and beautiful 5 pc ensuite (includes separate shower and soaker tub), plus 3 more bedrooms and 4 pc bathroom. The 4th bedroom with 2 closets, is designed for multipurpose, for those who would be prefer to use it as a bonus room(ex. theatre, game room). Other Bonus features include: 2 Car garage including Tesla Charger, HRV system and front & back sprinkler system. Truly a magnificent home! (id:19173)
Pc275 Realty Inc.
1025 Talbot Street Unit# 7
St. Thomas, Ontario
Fantastic Opportunity to purchase your own franchise and become your own boss. Successful Marble Slab franchise location in St. Thomas. Amazing location in a newer plaza on Talbot Street. Warm weather is here and is a perfect time to get in on this amazing business. Financials available on request (id:19173)
Royal LePage Triland Realty
1514 Longwoods Road
Southwest Middlesex, Ontario
Absolutely spectacular country estate property right here in Southwest Middlesex. This beautiful home boasts true quality and workmanship throughout. Stepping inside it's quick to envision yourself reading a book by the window or cozying up by the beautiful floor to ceiling fireplace in the living room, or setting the table for family and friends in the formal dining space. Imagine perfecting a new recipe in the gorgeous kitchen, equipped with high-end appliances, generous counter space and large island. Don't forget to fix a drink at the coffee and wine bar. Down the hardwood floored hallway and into the primary bedroom suite, discover vaulted ceiling, double closets and gorgeous 4 pc ensuite bathroom. Second and third bedrooms also on the main floor make great spaces for family or guests. Main floor laundry conveniently located in the mudroom from the attached two car garage. Lower level boasts a large finished multipurpose space; dual office or area for the hobbiest, plus a family room with a lovely gas fireplace, and the billiards and game room. Outdoors, roam the very private 38-acre property – take it all in – the mature trees of the front yard, the open sky views from the back deck retreat, 20 acres of workable land, and 15 acres of bush with winding private trails. Outbuildings include a 36' by 40' shop or barn that is insulated and equipped with water + hydro, a second animal barn with two runs, and two garden sheds. Loads of opportunity for a hobby farm or other agricultural opportunities and experiences - A1 zoning with municipal water and geothermal heating. Call to set up your private tour today. (id:19173)
Royal LePage Triland Realty
18 Cherry Blossom Lane
St. Thomas, Ontario
Welcome to 18 Cherry Blossom Lane, St.Thomas. This Doug Tarry Built Energy Star Bungalow is located on a large pie shaped lot at the end of a quiet adult lifestyle cul-de-sac in the lovely Orchard Park Community with parks & trails. The patterned concrete double wide driveway & professionally landscaped yard (Trex deck) frame the home perfectly & create a warm invitation into the covered front porch entrance. The open concept 'Rosewood' design features 2 Car Garage (with auto door openers), 3 Bedrooms, 2.5 Bathrooms, Hardwood/Ceramic/Carpet Flooring, Eat-in Kitchen (with island), Great Room (with vaulted ceiling & gas fireplace), Main Floor Laundry (with inside entrance to garage), & Finished Basement (with large Recreation Room, Bedroom & 3pc Bathroom). A WONDERFUL Condo Alternative with NO CONDO FEES. There is nothing to do but move in and enjoy. Welcome Home. (id:19173)
Royal LePage Triland Realty
22 Edgewell Crescent
St. Thomas, Ontario
Located in the Southwold School district, this spacious split level home has room for everyone. Open concept main floor with bright living room, dining room and kitchen. Access to the large deck and yard is right off of the kitchen. Upper level boasts a 4 piece bath and 3 generous sized bedrooms with the Primary having vaulted ceiling and walk in closet. The huge lower level has a beautiful updated bath, and a family room features gas fireplace and lots of space for family movie nights. The lowest level provides a generous space for a rec room, play room, gym ect. With easy access to London and the 401 this home is move in ready. Updates include: shingles 2015 and California shutters throughout with transferable warranty. (id:19173)
Royal LePage Triland Realty
181 Gibson Crescent
Lucan, Ontario
SOLD CONDITIONALLY - Welcome to 181 Gibson Cres in the lovely town on Lucan ON. Walking distance to Wilberforce Public School! Large bright kitchen with tiled backsplash and eating area along with a large living room on the main floor. 3 spacious bedrooms & fully renovated bathroom on the upper level. Lower level is finished with a 4th bedroom, full bathroom and an awesome rec room complete with gas fireplace and access to the rear yard. The lowest level also has space for you to enjoy - currently being utilized as a toy room. Fully fenced back yard with private deck. Attached is an extra deep 1 car garage with inside entry. Upgrades include Furnace and AC replaced in 2022, Garage door replaced 2021, Deck built in 2020, all new appliances in 2022/23, bathroom reno in 2021 and so much more. This home is on a very desired street - walking distance to the school and park. 20 minutes to North London and 30 minutes to Grand Bend and shores of Lake Huron. (id:19173)
Century 21 First Canadian Corp.
937 Glenbanner Road
London, Ontario
This is the home you’ve been waiting for! A stunning bungalow presenting 3+2 bedrooms, a double car garage, and nestled on a park-sized lot. Prepare to be impressed, as this home has undergone a significant makeover. The main floor addition completed in 2019 seamlessly continues into the basement, leading to a larger overall square footage. Plenty of space awaits the growing family, and upon entering, you’ll be welcomed by a generous sunlit living room. The renovated kitchen is a chef's dream, featuring bright white cabinetry, stainless steel appliances, and a spacious eating area that accommodates the entire family. You can never have enough space which is why the adjacent coffee bar and breakfast nook are sure to be a hit. Further down the hall, you will discover 3 bedrooms and a generously sized 4 pc bathroom, with a master bedroom haven equipped with a built-in wardrobe and a 4 pc ensuite. Additionally, the property boasts a double car garage and a convenient mud room for all your kids stuff! If that’s not enough, the finished basement provides ample space, featuring a massive recreation room, 2 additional bedrooms, a 3 pc bathroom, laundry facilities, and storage. After a long day, unwind on the inviting front porch or venture out back to the expansive backyard, perfect for your kids to play, along with a covered patio perfect for those summer evenings. Some updates include: main floor & basement addition, windows (except for 2), shingles, kitchen, bathrooms, flooring, lighting, paint, landscaping, double garage, concrete driveway and more!! Book your private viewing today! (id:19173)
RE/MAX Advantage Realty Ltd.
353 Dominion Street
Strathroy, Ontario
Looking for a move-in ready home that has been updated? 3+1 bed With two kitchens & separate entrances. Welcome to 353 Dominion St, Strathroy. As you enter this lovely home you'll be greeted by a bright and spacious living/dining area & open concept kitchen brand new kitchen with quartz counter tops, perfect for entertaining friends and family. On the second level you will find 3 bedrooms & a full renovated bathroom. All new solid floors throughout all the levels. The basement of this home is a true gem, with large windows that flood the space with natural light. There is also an additional bedroom, laundry facilities, Den and ample storage space. The walk-up to the backyard adds convenience and accessibility which could easily accommodate a granny suite or a large family. This four level side split with an attached garage home is situated on a spacious 65ft x 117ft treed lot, a fully fenced backyard, offering privacy and tranquility. It's the ideal spot for enjoying outdoor meals, hosting BBQ parties, or simply unwinding in the serene surroundings. Front deck is also a great place to sit and watch the world go by! Enjoy the Small town feel not too far from big city conveniences. Within a short distance, you'll find the Strathroy town pool, Middlesex Arena, and a beautiful park, providing endless opportunities for recreation and leisure. This property offers a perfect blend of comfort, convenience, updates and natural beauty! Come take a tour today! (id:19173)
Sutton Group - Select Realty Inc.
2137 Jack Nash Drive
London, Ontario
Welcome to resort style living in the exclusive 50+ active living, RiverBend Golf Community! The only gated community in London where residents enjoy year-round access to an incredible 28,000sq/ft Clubhouse with 2 restaurants, exercise facility, indoor heated pool, lounges, and party room. The entire community is surrounded by protected forests & the meandering Thames River that is lined with walking trails. Benefitting from some of the lowest fees in the community, this upgraded Westchester model is striking from the street and boasts more than 2300sq/ft of main floor living, plus an additional 320sq/ft covered & screened in porch that overlooks a beautiful private garden. Enjoy an evening fire while watching the gorgeous Magnolia trees bloom above your stamped concrete patio. The heart of the home is a classic twist on the open concept design that gently connects the main living spaces, with gorgeous hardwood flooring, vaulted ceilings & a natural gas fireplace highlighting the great room. A quartz peninsula extends from the kitchen, separating the space between the dining/living area & offers the open concept that all entertaining hosts enjoy. The sprawling kitchen features all custom cabinetry dressed in high-end quartz, a double-door pantry, & a sit-in breakfast area. The primary bedroom overlooks peace & quiet in the gardens and includes a large 5PC ensuite and walk-in closet. The 2nd bedroom enjoys a 4PC ensuite, and a third space that is perfect for either a 3rd bedroom, office, or den. At nearly 1800sq/ft of lower-level living, you have a large 4th bedroom, full bathroom, an enormous family room complete with a wet bar dressed in granite, large workshop, & plenty of storage. Convenient main floor laundry, & 2 garage spots + golf cart parking. Land lease is $430.97/month and maintenance fees are $608.87/month which include secure gated access, 24-hour concierge service, meticulous lawn care, in ground sprinkler system, snow removal and Clubhouse privileges. (id:19173)
Sutton Group - Select Realty Inc.
96 Princeton Terrace
London, Ontario
This Beautifully designed custom home is settled in the exclusive Boler Heights subdivision. Two award winning builders - Details & Lux Homes have come together to create this stunner! No corner has been over looked and there are no shortages in upgrades! The exterior features a Fresco Stone & Maibec Siding Facade with Strata Bricks along the sides and back of the home. Black windows are a clean and modern touch to this innovative design. Walk inside and marvel at this open concept living space. with 9' ceilings throughout the main level, a limewash feature wall and sleek linear gas fireplace. The heart of the home wouldn’t be completed without this custom built kitchen featuring, Fisher Pakel appliances, a large island and a hidden butlers pantry! The mudroom is equipped with custom built-ins, your laundry is a chore no more with quartz counter tops, sink and cleaning closet! On the second level, spacious bedrooms, a shared 3 piece bath and 2 linen closets. A remarkable secondary primary suite with its own walk-in closet and 3 piece ensuite. The principal bedroom exudes comfort - an expansive window allows the natural light to highlight all the natural elements of the room while also creating comfort. A walk-in closet with cabinetry and an exquisite spa worthy 5 piece ensuite. WAIT THERES MORE!...a concrete driveway completes this house to make it move in ready. Call today for more details & Book your showing! - Make this House Your Forever Home. (id:19173)
The Realty Firm Inc.
317 Adelaide Street S Unit# 105
London, Ontario
Prepare to be swept off your feet! Welcome to this stunning hair salon, where style meets sophistication! Nestled in a prime high-traffic location, this chic hair salon boasts unique and stylish features that set it apart. The meticulously crafted renovations create an inviting atmosphere that leaves a lasting impression on clients. Step inside to discover a space that's both trendy and functional, designed with careful attention to detail. With a separate room within the unit, this salon offers endless possibilities for expansion or creative implementation of additional services. This turnkey salon, presents an incredible opportunity for aspiring entrepreneurs to not only own their own business but also to establish their own brand name. With a thriving business already in place for over 20 years in this location, you can step into ownership with confidence. Whether it's a sleek haircut, vibrant colour, or relaxing spa treatment, this salon provides an unparalleled experience for clients seeking top-notch beauty services. Located in a strip plaza this business offers diverse and complimentary co-neighbouring businesses allowing traffic to your doorstep. Plenty of convenient parking, ensuring hassle-free experience for both customers and staff. Don't miss out on this opportunity to own a thriving business in a coveted location. Schedule a viewing and let your entrepreneurial dreams take flight! (id:19173)
RE/MAX Centre City Realty Inc.

