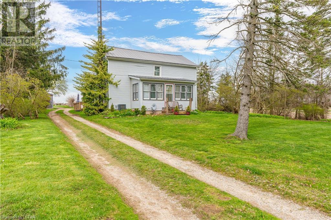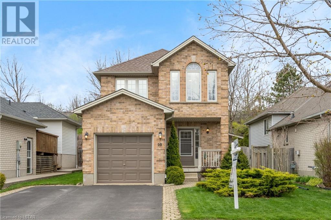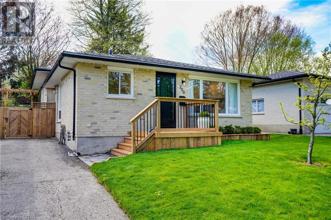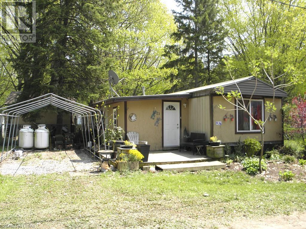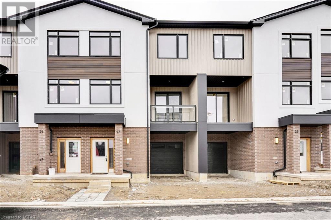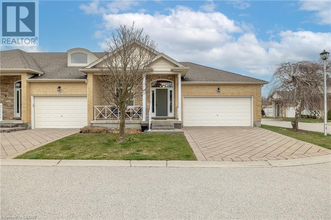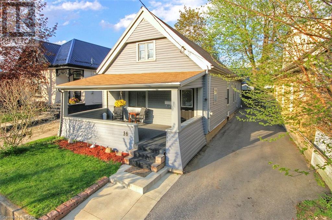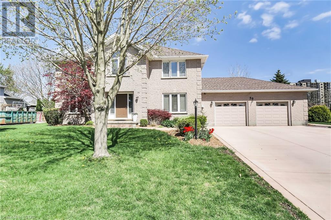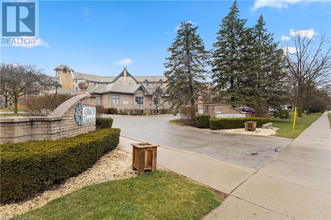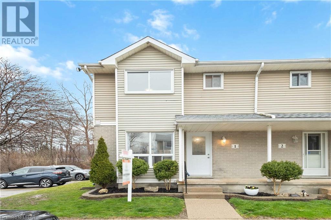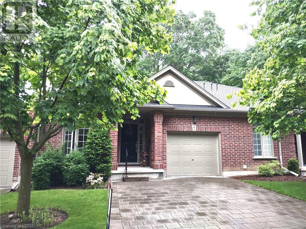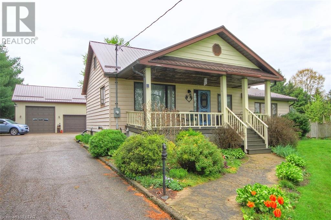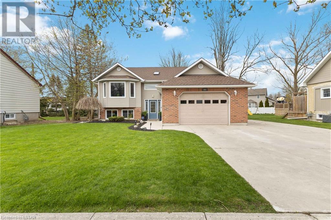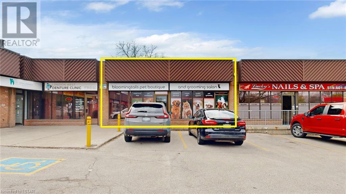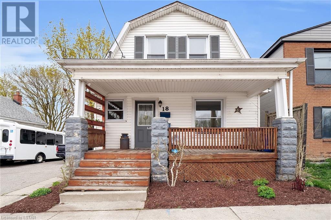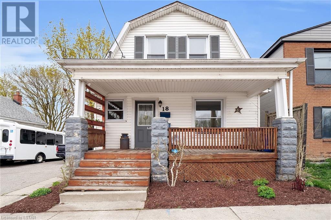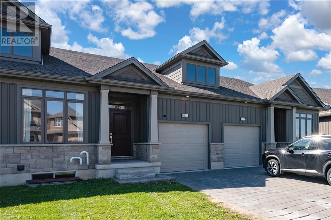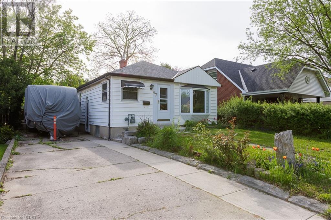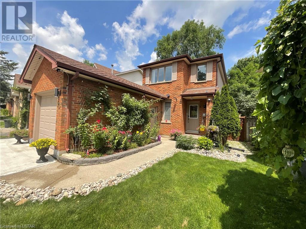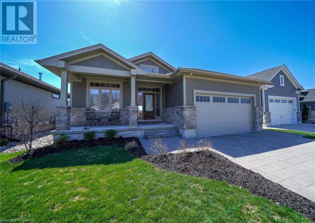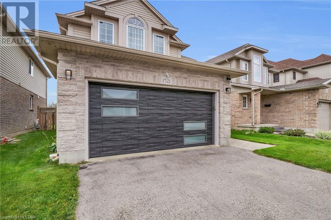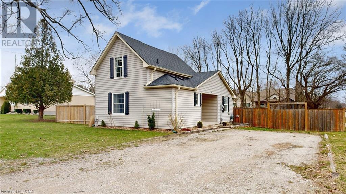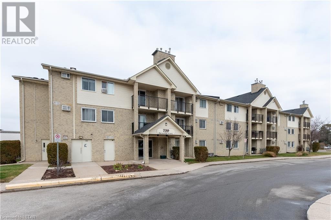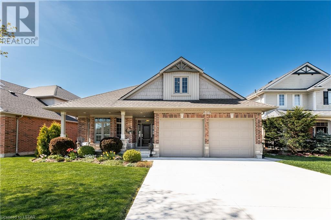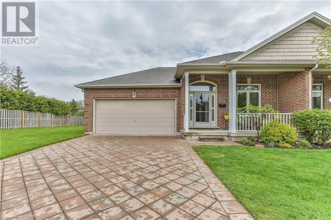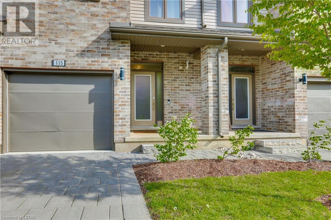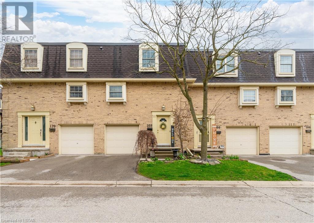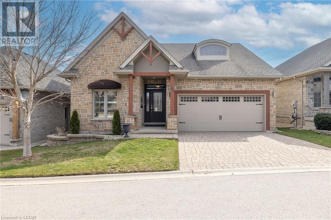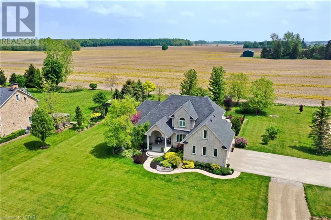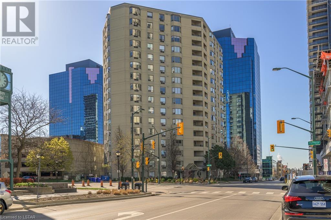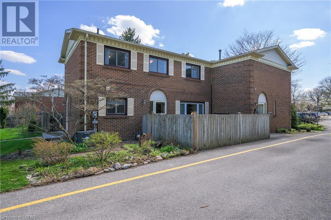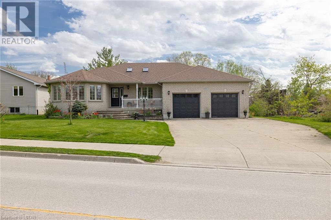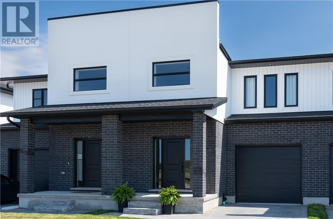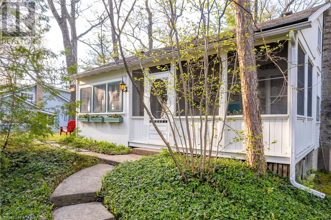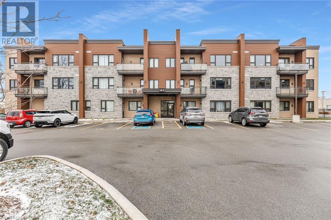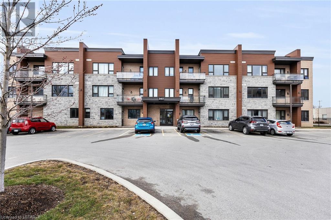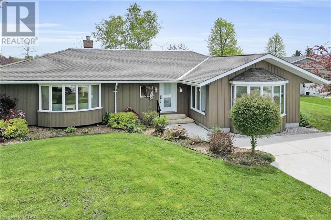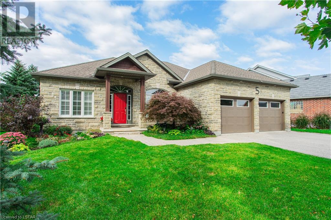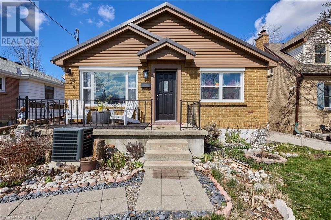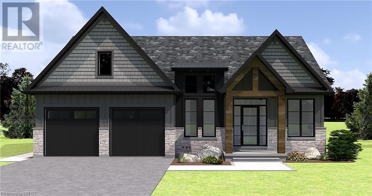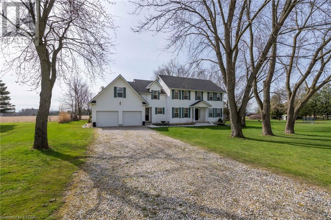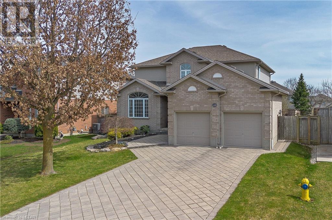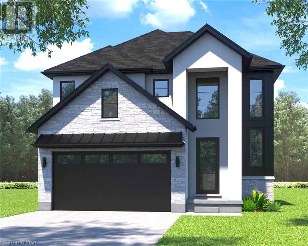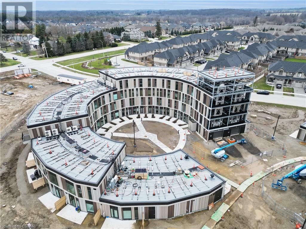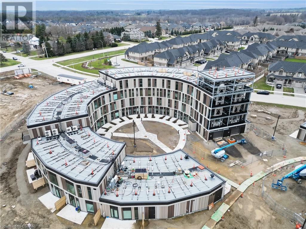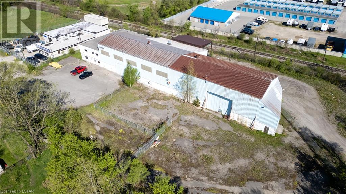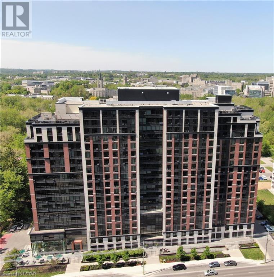7360 Longwoods Road
Melbourne, Ontario
Lovely country property on 1.43 ac with a 4 bedroom 1.5 bathroom 2 storey house with bonus loft. Offering a main floor bedroom with original wood flooring, a charming updated eat in kitchen with farmhouse sink and beautiful granite counters, a parlour, a family room with patio doors to the deck and access to, laundry and basement. Completing the main floor is a 4 piece bathroom and covered front and side porches. On the second floor you’ll find the primary bedroom with 2 piece cheater ensuite, 2 other bedrooms, both with original wood floors and a bonus loft area which could be anything you want it to be. Outside is a thoughtfully planned back yard with a fenced in area for your children or pets, an above ground pool and a soft hot tub (both in 2022). There is a pasture area with a shelter and shed with hydro. Perennial gardens can be found around the property and there is room to plant veggie gardens as well. Conveniently located near London, St Thomas, Strathroy and close to the 402 for easy commuting. Updates include restored (by previous owner) original wood flooring under laminate, vinyl and carpet flooring, steel roof 2019, ac 2019, pasture fencing and shelter 2020, shed with electric panel 2021, new/rebuilt decks, new chain link fencing 2021. (id:19173)
Sutton Group - Select Realty Inc.
99 Meadowridge Road
London, Ontario
Welcome to 99 Meadowridge Road, a delightful family home well maintained with over 14 years of ownership in London's Oakridge neighbourhood. This inviting 3-bedroom, 3-bathroom residence with an attached garage offers comfort and convenience, ensuring you and your family feel right at home. Step inside to discover a modern interior featuring walnut hardwood flooring throughout the main level, complemented by a gas fireplace. The kitchen, a true masterpiece tastefully redone just two years ago by the renowned Casey's Kitchen, features crisp white cabinets complemented by luxurious quartz countertops, top-of-the-line stainless steel appliances, and a gas stove for culinary perfection. As you ascend to the second level, a sunlit skylight bathes the landing in natural light. The carpeted bedrooms offer a serene retreat, with generous closets providing ample storage space. Unwind in the updated main bathroom with cheater door to the primary, featuring a walk-in shower, a luxurious tub, and sleek quartz countertops. The lower level offers additional living space with its finished layout, Dricore flooring beneath engineered hardwood and a 3-piece bathroom. The fully fenced private backyard, enveloped by lush greenery, includes a patio space with granite tiles and a deck, making it ideal for barbecues and warm summer nights. Strategically nestled between Clara Brenton Woods Park and Huntington Park, this home offers easy access to parks and trails and is a stone's throw away from highly ranked schools, shopping centres, golf courses, and more. Don't miss the opportunity to create lasting memories in this remarkable home—book your showing today and start your journey to your forever home! (id:19173)
Homeology Real Estate Group
266 Highview Crescent
London, Ontario
Beautifully renovated 4 bed, 2 full bath home is ready for it's new family in Southcrest! The main floor features a large living room & dining room space, leading to your eat in kitchen with new appliances, soft close cabinetry & quartz counters including a large peninsula for a family breakfast or homework after school. The 3 spacious bedrooms on the upper level have new modern doors and your large updated 4 piece bathroom. Enjoy a movie night on the lower level in your family room. You'll find the newly added 4th bedroom with egress window and large closet as well as your 3 piece bathroom, perfect for a guest or teenager with the side entrance! The basement level has a great spot for an office, gym or playroom, as well as your laundry and storage! Spend summer nights on your deck in the peaceful yard with a new storage shed for your gardening accessories, and a sandbox for the littles. Other updates include vinyl plank flooring throughout, roof, front porch, most windows, patio, paint, electrical and plumbing, all in 2024. Nothing spared here, and quick possession ensures a summer you will remember forever in your new home! (id:19173)
Blue Forest Realty Inc.
9534 Lake Road Unit# 23
Kettle Point, Ontario
Two bedroom modular home approx. 900 square feet with 600 square foot addition which is not completely finished, wiring is in and it is insulated ready for ceiling and flooring. Located in Lakeview Mobile home Park at Kettle Point, approx.1 1/2 mile to great sand beach at Ipperwash. Cozy propane fireplace in living room plus a wood stove in the addition, updated 4-piece main bath with large corner tub and separate shower, main floor laundry, main bedroom has wall to wall closet. Metal roof on complete unit new 2018, municipal water connected, 100-amp hydro panel w/breakers. Note: Lot lease will be $175.00 per month. Band fees for 2023 were $650.00. Fees includes garbage pickup, road maintenance, police & fire protection and water. Several great public golf courses within 15 minutes. 20 minutes to Grand Bend, 40 minutes from Blue Water Bridge in Sarnia, an hour from London. Buyer must have cash to purchase, financing is not available on native land and current police checks are required. Note: you are not allowed to rent it out. Note: Quick possession available. (id:19173)
RE/MAX Bluewater Realty Inc.
2261 Linkway Blvd Boulevard Unit# 150
London, Ontario
Welcome to the Former Model Condo in Upper West with Upgrades Throughout. 3+1 Bedrooms, with Bonus Media Room on the 2nd Floor, 3.5 Bathrooms, Double Car Garage. Total Square Footage is 3,285, 2771 Finished Space, 173 Unfinished (Great Storage Space) and 341 Garage. Bright Open Main Floor contains Chef's Kitchen complete with White Modern Cabinetry, Stainless Steel Appliances, Quartz Counter Tops. Kitchen Leads to Large BBQ Deck. Great Room Offers Several Options for Making This Your Dream Home. Additionally Main Floor Laundry, Guest Bathroom, and Access to Your Bright Double Car Garage. Second Floor has Large Master Bedroom with Modern Walk-In Closet and 5 Piece Bathroom. 2 Additional Bedrooms, Bonus Media Room and 4 Piece Bathroom. The Lower Level Provides Additional Bedroom, 4 Piece Bathroom, Recreation Room, and Convenient Storage Space. Low Condo Fees of $200. Click on Video for Your Virtual Showroom. (id:19173)
Century 21 First Canadian Corp.
349 Southdale Road E Unit# 28
London, Ontario
EXCITING NEWS! ANNOUNCING WALNUT VISTA, LONDON'S NEWEST LUXURY TOWNHOUSE COMMUNITY, CONVENIENTLY LOCATED IN SOUTH LONDON. BEAUTIFULLY APPOINTED 3 LEVEL VACANT LAND CONDOMINIUM TOWN HOME WITH A SPACIOUS, BRIGHT AND AIRY LAYOUT. DESIGNED FOR THAT URBAN LIFESTYLE. EASY TO WORK FROM HOME. ROOM FOR EVERYBODY WITH 3 GENEROUS BEDROOMS, 2 FULL BATHROOMS & LAUNDRY ON THE UPPER LEVEL, OPEN PLAN ON THE SECOND LEVEL WITH PLENTY OF WINDOWS, FRONT BALCONY AND REAR DECK, AND MAIN LEVEL COMPLETE WITH 2 PIECE POWDER ROOM, FLEX ROOM (BEDROOM / OFFICE / DEN), UTILITY, CLOSET AND INSIDE ENTRY FROM THE GARAGE. QUALITY FINISHES THROUGHOUT INCLUDING KITCHEN ISLAND WITH QUARTZ COUNTERTOPS, CUSTOM CABINETRY, SOFT CLOSE CABINETRY, GORGEOUS TILE, VINYL FLOORING, QUALITY BROADLOOM, THESE HOMES OFFER A FRONT BALCONY WITH GLASS RAILING PLUS A LARGE REAR DECK OVERLOOKING YOUR BACK YARD. MINUTES TO HWY 401 OR 402, A SHORT COMMUTE TO AMAZON, MAPLE LEAF FOODS, COSTCO, EASY ACCESS TO THE INDUSTRIALIZED AREAS OF SOUTH LONDON, ONE BUS TO WESTERN UNIVERSITY, 5 MINUTE DRIVE TO WHITE OAKS MALL, 5 MINUTES TO BOSTWICK COMMUNITY CENTRE, CONVENIENT TO BIG BOX STORES, GROCERY, HOUSES OF WORSHIP, DINING PLUS ALL LIFESTYLE AMENITIES. PHASE 1 SPRING 2024 OCCUPANCY. CALL TODAY OR VISIT OUR MODEL HOME AND SEE FOR YOURSELF. (id:19173)
Royal LePage Triland Realty
947 Adirondack Road Unit# 8
London, Ontario
Welcome home to unit 8 at 947 Adirondack Road located in Westmount right on the edge of Byron, a rare offering in the highly sought after and quiet Westmount Pines complex. This home boasts attractive curb appeal with a large covered porch and double car garage. Step inside this beautiful end unit to an impressive open concept main floor. A large den that could also be a second bedroom or formal dining room greets you directly off of the large entrance foyer. Continuing into the home you will find gleaming hardwood and ceramic flooring throughout, 11 foot vaulted ceilings and plenty of windows with California shutters. A stunning kitchen with built in appliances and natural gas cooktop offers an immense amount of storage. The oversized granite island offers additional seating for three. This beautiful kitchen flows right into the bright great room featuring a gas fireplace, and patio doors opening to a private sun deck surrounded by many trees. The spacious main floor master bedroom has a large walk-in closet, trayed ceiling, and a four piece ensuite with jetted tub and oversized shower. The partly finished basement features a large lower level bedroom with a massive walk in closet and a newer full bathroom. The rest of the basement offers even more storage, or a blank canvas to finish how you wish. Equipped and ready for main floor laundry if you so desire with a substantial linen closet across from the laundry hookups. This home is in a fantastic location, only a few minutes drive or nice walk to all amenities including shopping, parks, restaurants, Bostwick YMCA and community centre, library, schools and more. Book your private showing today! Status Certificate is available. (id:19173)
Coldwell Banker Power Realty
16 Kitchener Avenue
London, Ontario
16 Kitchener Ave upgrades everywhere. 3 Bedroom home. Enjoy the sunset on the porch or on your private backyard oasis patio. This house is full of charm and character. High 10 foot ceilings, 9 inch baseboards, and built-ins. Updates include: Gorgeous kitchen (2022) Roof (2022) driveway (2021) newer windows and doors, paint throughout (2021) bathroom (2021), electrical to 100 amp and breaker panel. Newer appliances refrigerator (2022) dishwasher (2022) Laundry on main floor, newer washer and dryer. Looking for a large kitchen?Look no further. Close to library and park, hardware store and several grocery stores. Quick access to downtown. Insulated basement, newer flooring, high efficiency furnace and A/C. Charming century home with updates throughout. Be quick. (id:19173)
Team Glasser Real Estate Brokerage Inc.
58 Dissing Crescent
London, Ontario
Welcome to your dream home! This stunning and spacious 2 storey home in sought-after Hyde Park sits on a huge pool-sized 91'X183' lot. The main floor is complemented by an updated chef's kitchen with loads of cabinet space plus a walk-in pantry, a den that could also be a formal dining room, and a spacious living room with a cozy gas fireplace. The upper level features three large bedrooms, one of which is the primary suite, complete with double doors, walk-in closet, and a 4 piece ensuite with a soaker tub. The fully finished basement is complete with a large recreation room, and a bonus room that would make an excellent home office, fitness room or playroom, and loads of storage to tuck away all of your out-of-sight items. Enjoy summer evenings under the gazebo on your private stamped concrete patio, and look out over your endless yard that offers so many options for games, activities or the addition of a swimming pool. It also has 2 storage sheds to house all of your backyard toys, and a fire pit area for nights under the stars. This is a great location with easy access to the long list of amenities that Hyde Park has to offer. Act fast, before it's gone! (id:19173)
The Realty Firm Inc.
511 Gainsborough Road Unit# 403
London, Ontario
“The Gainsborough”, a desirable and affordable lifestyle community for 55+. This 2 bedroom, 2 bath unit (The Buckingham) is one of the largest in the complex and faces south with plenty of natural light and overlooking green space. Spacious layout with gas fireplace, large kitchen with plenty of cupboards and a walk-in storage pantry, convenient laundry facilities in unit, vinyl floors throughout unit…no carpet. Large balcony to enjoy the fresh air and surroundings. New air conditioning being replaced this spring and paid for by seller. An abundance of amenities in this complex including: your own storage locker, exercise room, woodworking shop, hair salon, chapel, guest suites, outdoor patios and gardens, party room, pool and ping pong tables, organized social events, underground car wash and more. Just minutes to many amenities. 5 appliances included. Don’t miss out. (id:19173)
Coldwell Banker Power Realty
409 Thompson Road Unit# 1
London, Ontario
Welcome to Pond Mills Estates! This end unit gem boasts unparalleled privacy, backing onto lush greenspace that offers a perfect blend of tranquility and modern living. Meticulously maintained with $40,000 in updates in 2021, this residence showcases a contemporary kitchen, stylish bathrooms, and the latest in flooring. The furnace and A/C were upgraded in 2018, ensuring year-round comfort. The attention to detail is evident with fresh paint, new baseboards, and a revamped closet—all completed in 2021. Seize the opportunity to experience luxury and nature in perfect harmony at this prime location. (id:19173)
Pinheiro Realty Ltd.
417 Hyde Park Road Unit# 9
London, Ontario
Near the back of the complex, sits this 2 BR Bungalow townhouse tucked away in a beautifully manicured setting with wooded feeling backdrop. Open concept, great room with vaulted ceiling, gas fireplace, lovely windows, kitchen island and French door access to a covered deck with composite flooring and trendy black railings looking onto that lovely shaded garden and grassed area. (personal gardening and BBQ permitted with RESTRICTIONS as per status certificate). Both Bedrooms and stairs feature brand new carpet (April 2024), the Master BR has a walk-in closet and ensuite with jetted corner tub and separate shower. Easy one floor living can be yours with a closeted laundry area in the mainfloor bathroom, beside front bedroom. The garage has a 9' wide door and the paver stone driveway has space for 2 cars to park side by side!!! The basement has a large finished familyroom, walk-in closet, another 2 piece washroom and super storage space. 96% AFUE 2 stage gas furnace installed fall 2023--rented from Reliance for worry free maintenance including annual checkup including filter changes for $79.99+HST per month. Bus stop at the road and park across the street. (id:19173)
Elgin Realty Limited
8200 Falconbridge Street
Mount Brydges, Ontario
Welcome to your dream country retreat in Mount Brydges, Ontario! This charming 4-bedroom, 1 and a half storey house sits on a picturesque 3-acre lot, offering both tranquility and convenience. Located just minutes from Mount Brydges and Strathroy, and close to London, this property strikes the perfect balance between rural serenity and urban accessibility. The main floor features a cozy living room, a spacious country kitchen with a family room perfect for gatherings, a primary bedroom, another bedroom, and a convenient 4-piece bathroom. The sun deck accessed through the sliding door in the kitchen provides a perfect spot to relax and take in the beautiful views of the surrounding countryside. For horse lovers, this property is a paradise. With ample space for your equine companions, including a barn with a spacious hay loft, 2 standing stalls, 2 box stalls, and a tack room, your horses will feel right at home. Additionally, there are 3 run-in sheds for protection from the elements and a no-freeze water hydrant to service the rear paddocks. The practical amenities of this property are equally impressive. The house and garage boast a durable metal roof installed in 2018, ensuring years of protection from the elements. The triple garage (30X40), with its 12-foot ceiling and insulated doors, provides ample space for parking and storage. Adjacent to the garage is a workshop (30X28) with radiant heat, perfect for DIY projects or hobbies. Other notable features include a 200-amp service for the house. Don't miss out on the opportunity to own this idyllic country retreat where you can create lasting memories with your loved ones and cherished horses. Schedule a viewing today and make this your new home sweet home. (id:19173)
Team Glasser Real Estate Brokerage Inc.
251 Carling Street
Exeter, Ontario
Welcome to your dream home! This stunning 3-bedroom, 3-bathroom residence, built in 2004, offers the perfect blend of comfort and entertainment. Step into the open-concept main floor, where natural light floods the space, accentuating the modern design. The primary bedroom boasts a spacious walk-in closet and a 3-piece ensuite which also is a cheater to the hot tub/deck area. Descend into the ultimate den/gaming room in the basement, complete with a slate pool table and a sleek concrete bar illuminated with LED lighting, perfect for hosting unforgettable gatherings. Outside, the backyard oasis awaits, featuring two decks, a rejuvenating hot tub, a sparkling pool, and an outdoor bar, creating the ideal setting for endless enjoyment and relaxation. Experience luxury living at its finest in this remarkable home! Long list of updates available upon request. (id:19173)
Pinheiro Realty Ltd.
431 Boler Road Unit# 10
London, Ontario
1,280sf unit available at highly visible Plaza. Located on the southwest traffic lit intersection of Boler Road and Byron Baseline Road. Zoning permits retail, medical & professional offices. Byron/Baseline intersection has traffic counts averaging 23,000 vehicles daily. Tenants include Macs Convenience Store, Edward Jones Investments, Byronwood Dental Office, Abe's Subs & Wraps, Denturists, Duo Hair Studio, Lucky Nails & Spa, Chinatown Restaurant, Pharmasave, Little Caesars Pizza and Petroline Gas Bar. (id:19173)
RE/MAX Advantage Realty Ltd.
18 Adelaide Street S
London, Ontario
FULLY VACANT, LICENSED DUPLEX WITH A HEATED SHED! Welcome to 18 Adelaide St S! This 4+1 Bedroom duplex situates itself in the heart of East London, Chelsea Green! Surrounded with more than enough amenities, main bus routes & school districts, the area is fully beneficial to the investors, as well as a family looking for a mortgage helper or separate living quarters for a friend/family member. The first thing you will notice as you pull into the driveway is your detached shed, containing heat and updated hydro, ideal for an office space, Yoga Studio, etc. If you are an at home worker and need a spot to keep focus, the shed provides you with exactly that and plenty of comfort! Heading from the shed into the upper unit, you will immediately be invited by the very bright living space, with a massive deck overlooking the oversized lot. With 2 bedrooms on your main floor and 2 bedrooms up, this opens up a world of options! A large family that could use all 4 bedrooms, while still having an entertaining space from the kitchen, living and dining room, or the investor looking to rent out each individual room to students. Smaller family? No problem! The main floor bedrooms provide excellent space for an office and a family room... Talk about perfect floor plan! Finally, heading down to the one bedroom unit, a completely separated space to make your own! This home has plenty of options, and is certainly one of a kind... Book your showing today! (id:19173)
Keller Williams Lifestyles Realty
18 Adelaide Street S
London, Ontario
FULLY VACANT, LICENSED DUPLEX WITH A HEATED SHED! Welcome to 18 Adelaide St S! This 4+1 Bedroom duplex situates itself in the heart of East London, Chelsea Green! Surrounded with more than enough amenities, main bus routes & school districts, the area is fully beneficial to the investors, as well as a family looking for a mortgage helper or separate living quarters for a friend/family member. The first thing you will notice as you pull into the driveway is your detached shed, containing heat and updated hydro, ideal for an office space, Yoga Studio, etc. If you are an at home worker and need a spot to keep focus, the shed provides you with exactly that and plenty of comfort! Heading from the shed into the upper unit, you will immediately be invited by the very bright living space, with a massive deck overlooking the oversized lot. With 2 bedrooms on your main floor and 2 bedrooms up, this opens up a world of options! A large family that could use all 4 bedrooms, while still having an entertaining space from the kitchen, living and dining room, or the investor looking to rent out each individual room to students. Smaller family? No problem! The main floor bedrooms provide excellent space for an office and a family room... Talk about perfect floor plan! Finally, heading down to the one bedroom unit, a completely separated space to make your own! This home has plenty of options, and is certainly one of a kind... Book your showing today! (id:19173)
Keller Williams Lifestyles Realty
1335 Whetherfield Street Street Unit# 10
London, Ontario
Situate in highly sought after North West London, this 3 bedroom, 3 full bathroom townhome built in 2020 features 2349 sq. ft. of living space! The open concept kitchen features a large island, ample cabinetry, quartz countertops and stainless steel appliances. The spacious living room boasts hardwood flooring, pot light and direct access to the covered back deck, perfect for relaxing with a morning coffee or a glass of wine. The master bedroom has a large walk in bathroom and convenient main floor laundry complete the upper level. Downstairs you will find a fully finished basement with a large office, spacious rec room, and an additional bedroom and 4 pc bathroom. The basement has multiple egress windows for ample light and safety. Close to all major amenities such as UWO, Hospital, Costco, Schools, Restaurants, parks and much more. Don's miss your chance to call this home. Book your showing today! (id:19173)
Sutton - Jie Dan Realty Brokerage
47 Stevenson Avenue
London, Ontario
Allow me to introduce you to 47 Stevenson Ave – a versatile opportunity awaits you! This charming home boasts 2+2 bedrooms and 2 bathrooms, presenting an ideal canvas for various buyers including: First Time Home Buyers, Investors or Downsizers! Looking at this as an investment? Why not look at the possibility of converting the dining room into a 5th bedroom to add more value into your pocket. Regardless of why you buy, you will benefit from these major updates done: Furnace/ AC (2020), and Roof (2017), Plumbing, and Vinyl Floors in Kitchen and Dining Room. Take the opportunity to enjoy these major updates, while being able to add your personal touches and unique style to the home. Complete with a detached garage, spacious deck, and fully fenced yard. Situated in a pleasant neighborhood! Close to Kiwanis Park, Downtown London, quick highway access, public transit, schools, shopping and so much more! (id:19173)
Century 21 First Canadian Corp.
95 Walmer Garden
London, Ontario
Attention investors, first time home buyers and students. This can be a very good rental income property. Amazing and relaxing home with a lot of day light all over the house, fronting on a nice forest full of grapes and berry trees! Three +1 bedrooms, 2 full bathrooms, fully finished basement and hardwood kitchen cabinets. The owner did phenomenal work on the landscaping! This home has a New driveway double wide, new windows’ frame, newer deck, new water heater, new vinyl waterproof flooring in the whole house. There are two decks, one of them is concrete and the other is wood. Sump pump have been changed last October 2022. Duct cleaned in 2022 Leaf Guard have been changed last January 2023. Three minutes drive to Western University. Few minutes drive to Costco, Walmart, Gas station, Hospital, Schools and all amenities. Pictures are from previous listing. Tenants would like to stay they are paying $3200/M Don’t wait and book your showing now!! (id:19173)
RE/MAX Centre City Realty Inc.
66 Deerfield Road
Grand Bend, Ontario
Welcome to your 2017-built dream home in Newport Landing! This Medway Homes Inc. masterpiece is a testament to modern luxury. Meticulously maintained, this turnkey gem offers an inviting open-concept living area, gleaming hardwood floors, and a cozy gas fireplace. The chef's kitchen is a showstopper with quartz countertops, stainless steel appliances, closet pantry, and ample cabinet space. The primary bedroom is your oasis with a walk-in closet and an opulent 5-piece ensuite featuring heated floors, a dual sink vanity, a glass shower, and a soaker tub. The second bedroom is generously sized and offers a versatile 3-piece cheater ensuite, adding convenience for guests, family members, or turning it into a home office. The unfinished basement provides storage or potential living space. Loaded with upgrades, this home includes an attached two-car garage, covered deck, and beautiful landscaping. Situated near downtown and blue water beaches, it offers easy access to local amenities, shopping, dining, schools, and a medical centre. Live the dream lifestyle you've always wanted. Schedule your visit today! (id:19173)
Prime Real Estate Brokerage
1521 Green Gables Road
London, Ontario
Welcome to 1521 Green Gables Rd! A meticulously crafted 4-bedroom, 3-bathroom home situated in the family friendly community of Summerside! The elegant entrance sets the tone for the rest of the home, providing ample storage from the get-go. The main level features a powder room, mud room with laundry with new washer and dryer, and direct garage access, all crafted to simplify your daily routines. Step into the living room highlighted by striking pillars that elevate the homes character, complemented by updated lighting fixtures for a contemporary touch. The kitchen is a Chef’s dream with granite countertops, beautiful dark wood cabinets, elegant backsplash and newer top-of-the-line stainless steel appliances that promise both style and functionality. The backyard features a large deck directly through the sliding doors that serves as a perfect spot to BBQ, entertain friends or simply relax in the sunshine. In the upper level, you will be able to retreat to the large primary bedroom, complete with a walk-in closet and beautifully updated ensuite featuring double sinks, cabinets and a sleek glass shower. Three additional spacious bedrooms and another full bathroom on the second floor accommodate family living or guest quarters. An unfinished lower level offers potential for personalization with rough-ins for a bathroom and additional bedrooms. Convenience is key in this location! You will appreciate the close proximity to shopping centers, hospitals, schools, Activityplex, Meadowgate Park and Meadowlily Trails, the 401, and more. You do not want to miss out on this incredible opportunity to make 1521 Green Gables Road your new home. (id:19173)
Century 21 First Canadian Corp.
660 John Street
Mount Brydges, Ontario
Affordable and updated! Great starter home, with add on potential. Charming 2 bedroom home on a big and beautiful lot on quiet residential side street in a great neighbourhood. This home features granite counter tops in the kitchen, updated 4pc bathroom, updated high-end laminate flooring, vinyl windows, gas furnace and central air, 100 amp electrical breaker panel, covered front porch and sun deck in the backyard. Exceptionally large yard with space for addition or shop. Septic system replaced in 1996. Move right in and start enjoying all the benefits of home ownership. At this price, this wont last long so call today! (id:19173)
RE/MAX Advantage Realty Ltd.
739 Deveron Crescent Unit# 308
London, Ontario
Renovated from top to bottom! This charming 2 bedroom condo welcomes first-time home buyers, investors, or those looking to downsize! This unit has gone through EXTENSIVE renovations. As you enter, you'll immediately notice the brand-new floors, light fixtures, and a large closet to the left of the foyer which is great to use as a pantry/storage. Off the foyer, you have the brand new kitchen with new cabinetry/ hardware, backsplash, quartz countertop, sink with a modern faucet, and brand new stainless steel appliances with a built-in microwave. Off the kitchen is a spacious dining room and a large family room that is extremely warm and inviting with a natural gas fireplace. From the family room, you have the private balcony which has the most privacy being on the south side of the building. Down the hallway leads to 2 Large bedrooms with new carpet installed and in-suite laundry. The 4 Piece bathroom is all new with beautiful finishes that match the theme of the home. This area offers the joy of convenience, with ample shopping/amenities, schools, and public transit all within walking distance. Easy to access to highway 401 through Highbury Avenue! Simple move in and enjoy all that the area and condo have to offer. (id:19173)
Century 21 First Canadian Corp. Dean Soufan Inc.
Century 21 First Canadian Corp.
138 Lake Margaret Trail
St. Thomas, Ontario
Discover the essence of waterfront living at 138 Lake Margaret Trail. Situated on the shores of Lake Margaret this distinguished property offers more than just a home; it’s a gateway to a lifestyle of nature and recreation. Enjoy the convenience of walking paths and bike trails that wind around the lake, connecting you to amenities like Pinafore Park. Step inside this 5-bedroom, 4-bathroom Bungaloft to find a retreat with scenic views at every corner. The main floor's open-concept design seamlessly transitions from a gourmet kitchen by GCW with professional-grade appliances into the inviting dining and living areas. A stone fireplace and vaulted ceilings foster an atmosphere of spaciousness and character all while enjoying unobstructed views of the lake. The inclusion of a main floor primary bedroom and laundry rooms presents the opportunity for convenient single-level living, with 2 more above-grade bedrooms to accommodate family/guests - 1 with a private 3-piece ensuite. On the lower level, you'll discover an ADDITIONAL set of bedrooms and a spacious rec room, with LARGE windows, and a full bathroom all heated by efficient in-floor heating. As well, ample storage awaits in the utility room straight across from the lower lever entrance from the garage. But the true pièce de résistance awaits in a recently added Muskoka room fully permitted by the municipality. No expense was spared elevating the outback experience to a level of bliss. Whether basking in the warmth of the sun or enjoying the serene views of the surroundings, this Muskoka room beckons you to savor every moment in tranquility and comfort, creating new family memories to treasure for years to come. (id:19173)
Prime Real Estate Brokerage
886 Cranbrook Road Unit# 2
London, Ontario
Welcome to Westmount Pines. First time for sale! Custom built for the owners in 2007 by Domus Developments. This beautiful spacious end unit comes with 2 car garage with inside entry. Enjoy the open concept design with large kitchen, long sit up island bar overlooking family room, hardwood floors, fireplace and cathedral ceilings. Master bedroom is spacious with tray ceilings, walk-in closet, huge en-suite with walk-in glass shower. Bedroom or den at front. Huge deck with cabana + natural gas barbecue line. Lower level rec room, games room with fireplace plus bedroom and 4 piece jacuzzi bath. Tons of storage space. This condo comes with a generator from Generac so your hydro never shuts off. (id:19173)
Sutton Group Preferred Realty Inc.
1960 Dalmagarry Road Unit# 115
London, Ontario
Get ready to be impressed by this fantastic find – a welcoming 2-storey condo with a finished basement that ticks all the boxes! Featuring 3 bedrooms and 3.5 bathrooms, this home offers the perfect balance of space and style. Step inside this 2,024-square-foot gem, delivering the freshness of new without the hefty price tag. Inside, you'll find a practical yet luxurious layout, including a finished family room and a deluxe 4-piece bathroom in the lower level. Imagine hosting gatherings on the 12' x 12' deck, conveniently located next to the dining room. And don't forget about the kitchen – it's a chef's dream with sleek quartz countertops and stainless steel appliances. The main level boasts elegance with 9' ceilings and engineered hardwood flooring throughout (excluding the kitchen, of course). Upstairs, enjoy the comfort of a 3-piece ensuite bathroom, along with not one but two walk-in closets and the convenience of upstairs laundry. Forget about parking headaches with an attached garage featuring an automatic door opener, plus plenty of guest parking nearby. This gem is ready for you to move in and start enjoying your dream home! But act fast – opportunities like this don't come around often! (id:19173)
RE/MAX Centre City Realty Inc.
900 Pond View Road Unit# 168
London, Ontario
Fantastic opportunity for first time home buyers and investors with this 3 bedroom, 2 bath, three level townhome that features over 1,300 square feet of living space and many recent updates including newer appliances. Spacious main floor design with kitchen, living room & dining space. The living room leads out to a balcony - perfect for morning coffees. Three large bedrooms on the second level sharing a newly renovated 4pc bath (2022). The lower level features additional living space, laundry and a walkout to the large but private deck allowing for BBQ's, family get togethers and room for the kids to play. Located in a well maintained and quiet complex with private parking in the attached garage and driveway and only a few minutes from easy access to the highway, schools, trails & shopping. Don't miss this opportunity to make this your new home or next investment! (id:19173)
Century 21 First Canadian Corp.
1630 Shore Road Unit# 27
London, Ontario
Elevate your lifestyle in this executive finished freehold bungalow with views backing onto a private park! Over $100,000 spent on interior renovations featuring a 3 season sunroom with direct patio access. Spectacular open concept interior with tray ceiling in the great room/kitchen area with a 9' custom granite island and premium appliances such as a Wolf gas range, Miele dishwasher, built in beverage and wine cooler, Jenn Air fridge. Beautifully redone ensuite with glass shower, premium plumbing, cabinetry and light fixtures. Lower level is nicely finished with a large games/family room and fireplace, addtional bedroom and full bath. Plenty of extra storage space. Very low monthly fee of just $135 common area expense. Do not miss this bespoke home in the upscale Riverbend community! (id:19173)
Century 21 First Canadian Corp.
23790 Denfield Road
Denfield, Ontario
Location Location! Immaculate 4+1 bedrooms, 3 1/2 bathroom family home on a large country size lot with inground salt water pool and backyard oasis. Backs onto farmland. Beautiful views! Just Northwest of London in a country setting on the edge of Denfield. Many upgrades done to this spacious home. Gorgeous kitchen with island open to the great room. Main floor master retreat with incredible 5pc ensuite. 3 bedrooms and bathroom upstairs including huge bonus room that could be a den/office. Finished lower level with family room, games room, bedroom and bathroom. This one must be seen to be appreciated. Seller to install brand new driveway. This property has municipal water. (id:19173)
RE/MAX Advantage Sanderson Realty Brokerage
500 Talbot Street Unit# 1106
London, Ontario
Live, work and play in downtown London. 500 Talbot is a unique boutique-style condominium building. It is located adjacent to the Talbot Centre with its shops and restaurants for added convenience at your back door. This building also features a long time, live-in building manager for added security and peace of mind. This 11th floor unit has many added updates totalling over $90,000. Renovated chef's kitchen and appliances, powder room, luxury ensuite, carpets and custom blinds - and is move in ready. There is a very responsive and involved Board of Directors. The community feel in this building carries on outside with a gazebo with gas barbeque and secluded residents patio. (id:19173)
Real Broker Ontario Ltd
408 Homestead Court
London, Ontario
Welcome to 408 Homestead Crt, This well-maintained hidden gem is nestled in a peaceful, quiet space within a friendly townhome community in Northwest London. This 3+1 Bedroom 1.5 Bath home has been meticulously maintained and generously updated over the years! This turn-key starter home boasts a fresh open concept main floor that boast plenty of natural light, main floor 2-pc bath, great room, kitchen (2022), plenty of cabinets and patio door leading to your very own fenced-in patio. The second level offers 3 generously sized bedrooms with a nice size 4-piece bathroom. The finished lower level provides an extra-large bedroom or a fun recreation room for your enjoyment. New AC and furnace in the spacious utility room. All appliances included. Within sought after school districts, major amenities, shopping, restaurants, University Hospital, parks, churches, fitness centre and is on prime transit routes; making this the perfect home for both families and students. (id:19173)
Sutton Group - Select Realty Inc.
6217 Townsend Line
Forest, Ontario
Step into the embrace of small-town charm with this freshly updated 2+2 bedroom bungalow! As you enter the foyer, you'll be greeted by the warm embrace of natural light dancing off the stunning hardwood floors. The airy, open-concept kitchen and living space beckon, boasting a vaulted ceiling with skylights and a picturesque shiplap gas fireplace. Nestled at the front of the home lies a spacious office/den, boasting expansive bay windows, a second gas fireplace, and custom built-ins. Your main floor retreat awaits in the form of a generously sized primary bedroom, with not one, but two closets and a luxurious 4-piece ensuite. Conveniently located on the main floor, you'll also discover a sizable laundry room, an additional bedroom, and a welcoming half bath. Descend to the lower level, where entertainment reigns supreme! Here, a wet bar and expansive rec room create the perfect atmosphere for hosting guests. Two additional bedrooms and a full bathroom ensure ample space for everyone to unwind. Enjoy the cozy comfort of in-floor heating throughout the lower level, with easy access to your oversized garage via a convenient walk-up entrance. The AC was updated in 2023 and owned hot water tank was updated in 2022. 200AMP panel in basement. Welcome home to a blend of modern elegance and small-town allure! (id:19173)
The Realty Firm Inc.
6795 Royal Magnolia Avenue
London, Ontario
A contemporary Townhome in the prestigious Magnolia Fields subdivision in South London. This Freehold Townhome with no condo fees offers a perfect balance of modern and comfortable living, this 3 bedroom, 2.5 bathroom home boasts a spacious and thoughtful layout and sleek designs throughout. The inviting open concept main floor includes formal dining area, large living room and the gourmet kitchen, creating the perfect setting for entertaining or enjoying cozy nights in. The kitchen is any home chef's dream, featuring high end appliances, stylish cabinetry and quartz counter tops. A convenient two piece powder room is also on the main floor. On the upper level there is the large Primary suite, complete with en-suite bath, providing a peaceful retreat at the end of the day. Two additional generously sized bedrooms, 4 pc main bath and separate laundry room are also located on the upper level. Enjoy the attached 1 car garage and private driveway parking, providing secure parking and additional storage. With it's prime location, this townhome offers easy access to desirable amenities, shopping, dining and outdoor recreation opportunities at the near by Boler Mountain and Springbank park. Easy access to the 402 and 402 highways from Colonel Talbot. (id:19173)
Century 21 First Canadian Corp.
81 Lake Rd
Grand Bend, Ontario
Fantastic opportunity to own a cottage in Grand Bend located in a quiet area but close to the action. 81 Lake Road is a 4 bedroom, one and a half bath, 3 season cottage just outside of Southcott Pines. This home boasts a large, cozy living room where you'll spend those cool spring and autumn nights in front of the wood burning fireplace and a wonderful enclosed front porch where you'll spend most of the summer. The main floor also includes the kitchen, a dining room, 2 spacious bedrooms and a full bath. The upper level has 2 great bedrooms which are ideal for the kids and their friends to hangout, as well as, a 2 piece bath for convenience. And how far is the beach you ask? It's just steps away.... less than a 60 second walk! You'll absolutely love the space, the charm and most of all the location so don't miss this amazing opportunity! (id:19173)
Keller Williams Lifestyles Realty
263 Butler Street Unit# 202
Lucan, Ontario
Welcome to Lucan, immerse yourself in quiet country living, all while enjoying the modern conveniences of the city. This newly constructed condominium complex is walking distance to the new Foodland, coffee shops, restaurants, the community center/hockey arena, and lavish parks - you have everything that you need within a one-kilometer radius, all while being a mere twenty minutes North of London. The Beech model is a bright second floor two + den unit boasts new premium plank vinyl flooring, stainless steel appliances, nine-foot ceilings, oversized windows, a private patio and spacious closets. Come see for yourself and start your next chapter in this lively, welcoming community. (id:19173)
Thrive Realty Group Inc.
263 Butler Street Unit# 107
Lucan, Ontario
This condominium complex offers unparalleled convenience, situated just steps away from the vibrant pulse of the city while providing a serene retreat to call home. Step outside and immerse yourself in the dynamic energy of the neighborhood, with the newly opened Foodland, cozy coffee shops, eclectic restaurants, and the bustling community center/hockey arena all within a leisurely stroll. Located a mere twenty minutes North of London, this prime location strikes the perfect balance between urban excitement and suburban tranquility. Inside your new abode, discover a space crafted for modern living. Two storage closets offer ample room for all your belongings, while the easy-to-maintain ceramic tile flooring adds a touch of sophistication to every step. The heart of the home, the spacious living room, seamlessly flows into a well-equipped galley kitchen, bathed in natural light streaming through the oversized window. Here, you'll find ample storage, counter space, and all major appliances, making meal preparation a breeze. For added convenience, enjoy the luxury of in-suite laundry facilities and a three-piece washroom. Retreat to the spacious primary suite, complete with a generous walk-in closet, providing a haven of comfort and tranquility after a long day. Experience the epitome of urban living with all the comforts of home at your fingertips. Schedule a viewing today and make this unparalleled condominium your own slice of paradise in Lucan. (id:19173)
Thrive Realty Group Inc.
71580 Schade Lane Lane
Dashwood, Ontario
Cottage living with Lake View on Schade Lane! Outstanding oversized one floor in intimate group of homes with deeded Beach access. About 7km from Main Street in Grand Bend. Resting on a double deep lot with two tiered deck, Natural Gas BBQ line, two sheds for extra storage and an outdoor shower. Inside is updated with a living room and family room with Vaulted Ceiling. Gas Fireplace, Forced Air Gas Heating and Functional Kitchen with Stainless Steel Appliances. Primary Bedroom has ensuite with double sinks and plenty of closet space. Enjoy Cottage living at its best! (id:19173)
Royal LePage Triland Realty
5 Blue Heron Drive
Ilderton, Ontario
Now is your opportunity to live in a small town with the conveniences of bustling London only minutes away! Situated on a corner lot in beautiful Ilderton, this sprawling bungalow has been impeccably maintained inside and out offering over 3400 sq ft of finished living area. Enter through front door into the bright and welcoming main level featuring open living room with gas fireplace including custom wooden mantel and millwork; kitchen with two-tier island and breakfast bar, decorative cabinetry with frosted glass inserts, granite countertops, gas stove, stainless steel appliances, glass tiled backsplash, under/inside cabinet lighting and dinette with direct backyard access; gleaming hardwood flooring throughout main living area and primary bedroom; main floor office/den with double glass French doors; generous formal dining room with decorative glass partition to the foyer; large second bedroom; main 4-piece bathroom; convenient main floor laundry/mudroom with sink; and generous primary suite with walk in closet and spa-like 4-piece en-suite featuring shower with glass enclosure and corner soaker tub. The lower level boasts large recreation room, two additional bedrooms and 3-piece bathroom with tiled shower, granite countertops and built in sauna. Stunning curb appeal with stone facade and professional landscaping. The backyard has stone patio, garden shed and pergola- perfect for enjoying those warm summer days. Loaded with updates including owned on demand hot water heater (2019), Furnace under warranty (2021), California Shutters (2019), Garage doors (2021), All exterior windows and doors professionally caulked (2023). This property truly has it all, don't miss out on calling this gem home! (id:19173)
Royal LePage Triland Premier Brokerage
26 Highway Avenue
London, Ontario
Located on 26 Highway Avenue, this charming bungalow on the edge of Wortley Village has it all. With 3 bedrooms, a full bathroom on the main floor, and a potential separate suite in the basement, it offers flexible living options. The recently updated kitchen, professionally finished basement, mostly new windows, and steel roof add to its appeal. Perfect for first-time income property owners or a growing family. Enjoy the south-facing sun deck, carport, and fenced backyard. Don't miss out on this amazing opportunity! Full list of updates available via listing agent. (id:19173)
Royal LePage Triland Premier Brokerage
74b Goshen Street N
Zurich, Ontario
This spectacular 250' deep lot with spec house is in Zurich, where small town living, short trips to the beach and fantastic Lake Huron sunsets become the norm. Located just a 30 minute commute to Goderich/45 minutes to Stratford from a town that boasts an arena, school, medical centre, and more! Spec house plan/measurements are provided for a 3 bedroom home with a laundry/mud room and an unfinished basement. Families wanting additional space have the potential to finish the basement using the existing plan with a family room, an additional bedroom and bathroom (subject to pricing and plan selected), or buy the two lots (74 A and B) side-by-side and build the house of your dreams. Act now and customize your selections. Alternate house plans are available; plans subject to price adjustments depending on the house and inclusions selected.(NOTE: Severance plan is nearing completion. Additional floor plans/designs are available and may be substituted and price adjusted accordingly.) (id:19173)
Prime Real Estate Brokerage
880 Goshen Road
Courtland, Ontario
Welcome to 880 Goshen Road in Courtland, a breathtaking country estate set in one of Norfolk's most sought-after areas. This 4-bedroom, 2.5+1 bath home boasts over 4,200 sq.ft of finished living space with a bonus room on the second floor that could serve as another bedroom or a versatile living area. Situated on a private .97-acre lot, the home's traditional charm is perfectly complemented by its scenic backdrop of expansive farmland. Just minutes away in Tillsonburg, you'll find convenient amenities like shopping centers, grocery stores, and coffee shops. Step inside to a welcoming open foyer that leads to a bright and spacious main floor kitchen & living area. The kitchen is a pleasure to cook in, featuring ample counter space, stylish backsplash tile, and a cozy breakfast nook set against a backdrop of all-white cabinets and a unique white-washed stone design above the stove. The family room is bathed in natural light from its many windows, offering sweeping views of the tranquil countryside. The gas fireplace perfectly compliments the space, creating a cozy and inviting atmosphere. Upstairs, you'll find four spacious bedrooms, including a generous primary suite with a stylish ensuite featuring a deep soaker tub, a walk-in glass shower, mosaic tiling, and a separate dressing area. Outside, the backyard is a true oasis with an oversized deck, hot tub and a custom stone fire pit – the ideal setting for enjoying warm summer evenings. Additional highlights of this home include a main floor den or office, convenient main floor laundry and mudroom, and a newly finished basement that adds even more living space. Perfect for growing families or those seeking a multigenerational country retreat, this property offers an unparalleled lifestyle. Custom homes like this are a rare gem – don't miss out, schedule your showing today! (id:19173)
Keller Williams Lifestyles Realty
1184 Thornley Street
London, Ontario
Welcome to 1184 Thornley St. This wonderful 4+1 bedroom, 3 1/2 bath executive 2 story brick home is nestled on a beautiful lot in one of the most desirable neighbourhoods in the city. The lovely bright kitchen boasts a granite countertop and new backsplash with patio door access to a stained pergola covered stamped concrete patio featuring a new flex privacy fence overlooking a beautifully landscaped fenced rear yard. Hardwood flooring adorns much of the main floor with lofty 9ft textured ceilings complete with crown moulding, decorate columns and a main floor laundry area. The second story features a large master bedroom with full ensuite, spacious walk in closet and 3 additional good sized bedrooms on the second level. The builder finished basement matches the high quality of the upper level with rounded corners, textured ceilings, neutral decor, berber carpeting and an additional bedroom and bathroom. Recent updates include furnace and central air in 2020 and roof in 2014. The new owners will appreciate the close proximity to Victoria Hospital, Springbank Park, numerous shopping venues and Hwy 401&402. Pride of ownership radiates this lovely home. (id:19173)
Century 21 First Canadian Corp.
250 Hesselman Crescent
London, Ontario
TO BE BUILT: Hazzard Homes presents The Broadstone, featuring 2704 sq ft of expertly designed, premium living space in desirable Heathwoods. Enter into the front door into the double height foyer through to the bright and spacious open concept main floor featuring Hardwood flooring throughout the main level; staircase with black metal spindles; generous mudroom, kitchen with custom cabinetry, quartz/granite countertops, island with breakfast bar, and butlers pantry with cabinetry, quartz/granite counters and bar sink; expansive bright great room with 7' windows/patio slider across the back. The upper level boasts 4 generous bedrooms and three full bathrooms, including two bedrooms sharing a jack and Jill bathroom, primary suite with 5-piece ensuite (tiled shower with glass enclosure, stand alone tub, quartz countertops, double sinks) and walk in closet; and bonus second primary suite with its own ensuite and walk in closet. Convenient upper level laundry room. Other standard features include: stainless steel chimney style range hood, pot lights, lighting allowance and more. (id:19173)
Royal LePage Triland Premier Brokerage
2082 Lumen Drive Unit# 106
London, Ontario
Green home mortgage, through RBC, available. Allows for 35 year amortization, coupled with 2.55% three year fixed mortgage, for those who qualify. Immediate possession available! Immediate possession available! Evolved living at Eve Park, a first of its kind net-zero community located in West London. The Sycamore model boasts a spacious open floor plan with over 2200 sq feet of living spacing spanning over 3 floors. This model includes 3 bedrooms, 2.5 bathrooms, and a den. The main floor offers hardwood flooring throughout and a private outdoor patio area to enjoy your morning coffee. The stunning, oversized windows let the natural light flow into the living room, dining room, kitchen and library space. The second floor offers laundry, family room, office space, 1 bedroom and a full bathroom. The third level features 2 more bedrooms and a den area that would be perfect for a reading nook. The Primary bedroom features a generous walk-in closet, ensuite and your own private balcony. Sustainable, natural materials, high-end finishes including quartz countertops, energy efficient appliances, distinctive parking tower that welcomes electric vehicles and even a Tesla Car Share opportunity. Don’t miss out on your chance to be part of the Evolved lifestyle! MODEL SUITE NOW OPEN! Wed-Friday 1-7pm, Sat/Sun 11-5pm. (id:19173)
The Realty Firm Prestige Brokerage Inc.
2062 Lumen Drive Unit# 120
London, Ontario
Green home mortgage, through RBC, available. Allows for 35 year amortization, coupled with 2.55% three year fixed mortgage, for those who qualify. Immediate possession available! The Sumac model boasts a spacious open floor plan with 2 bedrooms, 2.5 bathrooms and a separate office space. The main floor offers hardwood flooring throughout and a private balcony to enjoy your morning coffee. The stunning, oversized windows let the natural light flow into the living room, dining room, kitchen and office space. The second floor offers laundry and two spacious bedrooms. The Primary bedroom features a generous walk-in closet and ensuite. Another private balcony completes the upper level. Sustainable, natural materials, quartz countertops, energy efficient appliances, distinctive parking tower that welcomes electric vehicles and even a Tesla Car Share opportunity. MODEL SUITE NOW OPEN! Thurs-Fri 12-4pm, Sat/Sun 11-4pm. (id:19173)
The Realty Firm Prestige Brokerage Inc.
1694 Evangeline Street
London, Ontario
Rare opportunity to own within the city! 14,000 sq.ft. industrial warehouse on just under an acre. CONCEPT FOR 38 UNIT BUILDING. Solid steel framed building with 27' clear height throughout, Current zoning allows for LI8 light industrial or R5-3 which allows for a multi-unit residential apartment block. Possibilities galore! Prime location in Argyle (East London) easily accessible from Dundas Street, and just seconds away from other major arterial roads with quick access to Hwy 401. SELLER WILLING TO ENTERTAIN VTB!! (id:19173)
Blue Forest Realty Inc.
1235 Richmond Street N Unit# 1804
London, Ontario
Welcome to The Luxe, London's premier destination for Western students looking for a newer building within walking distance to Western. Walk to Western or hop on the free shuttle. This is a rare offering: this corner unit features private use of a 1400 square foot common area terrace….your own terrace off the gourmet kitchen! This two bedroom, two bathroom unit shows very well and has a panoramic view of the new bike/hiking bridge over the Thames River in north London’s Ross Park and a view of the University of Western Ontario. Vacant possession available after May 1st. Onsite concierge, Starbucks, billiards lounge, games room, 24 hour fitness centre, yoga studio, 40 person movie theatre, roof top patio, spa lounge, extensive security cameras, a study hall and full time onsite staff. This unit accommodates 2 people each with their own fob controlled bedroom access and features a gourmet kitchen with granite and expansive floor to ceiling windows. It comes fully furnished with in suite controlled heating. Heat, water, central air all included in condo fee. Be quick! (id:19173)
Royal LePage Triland Realty

