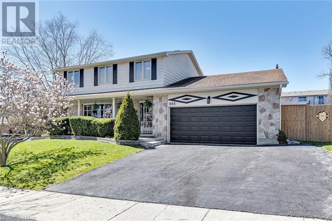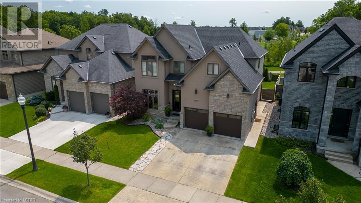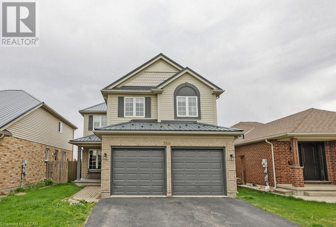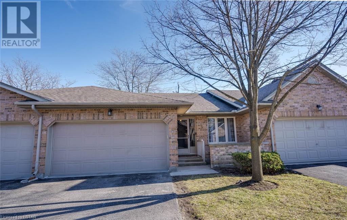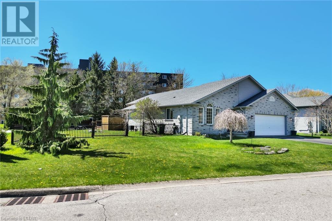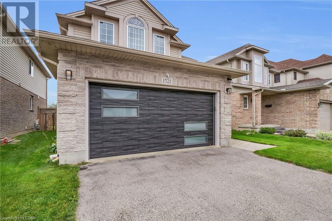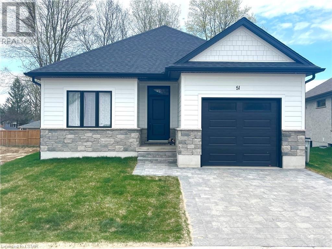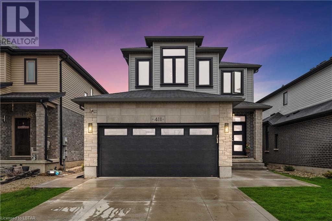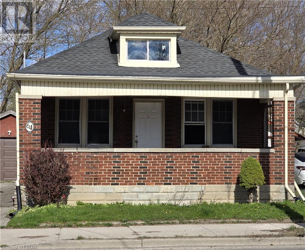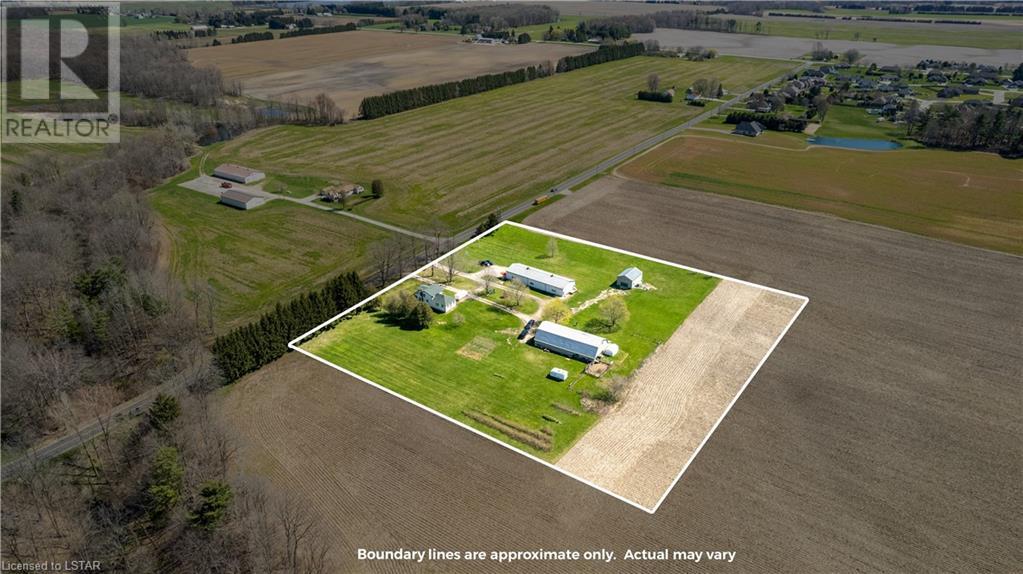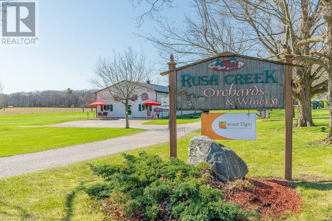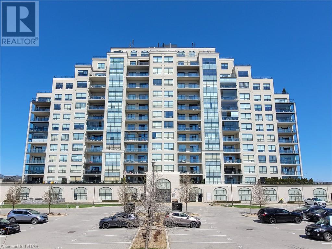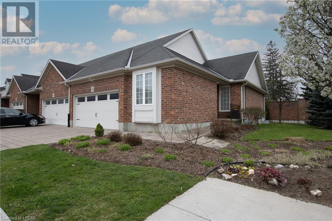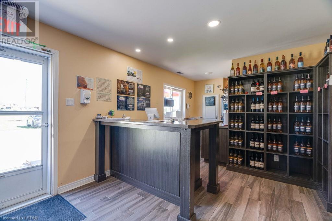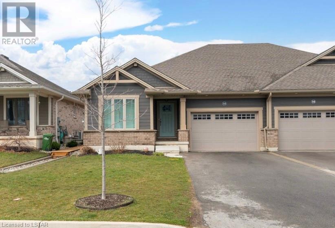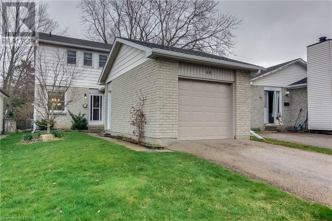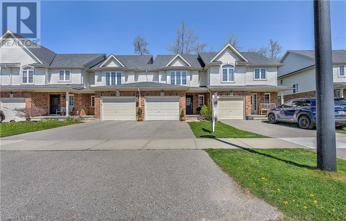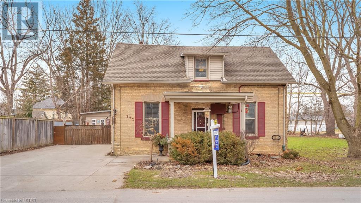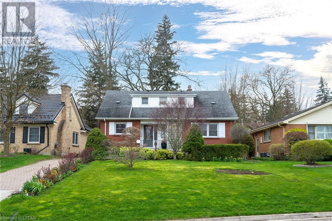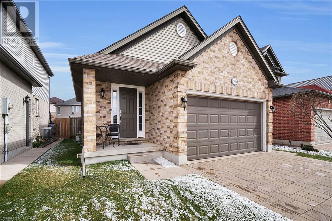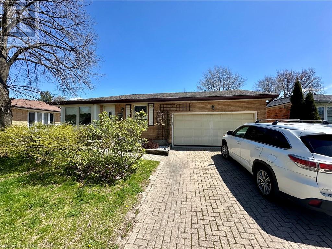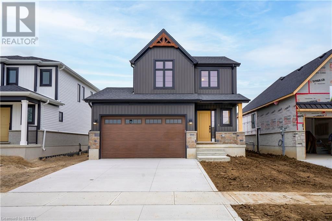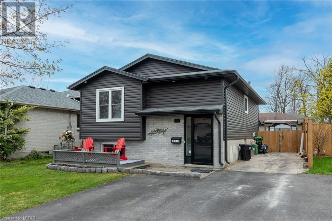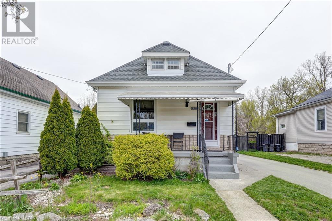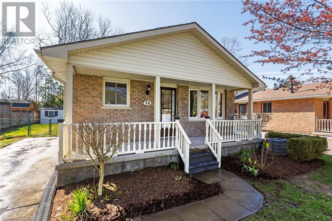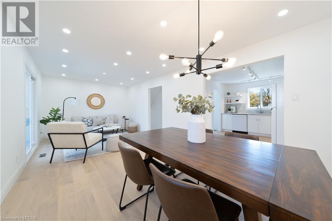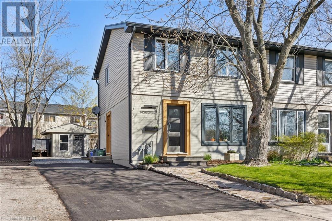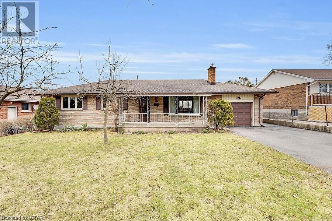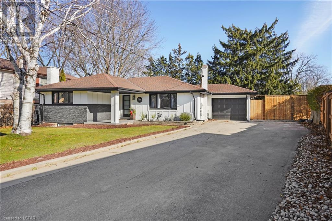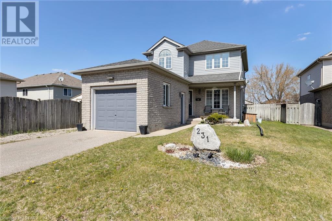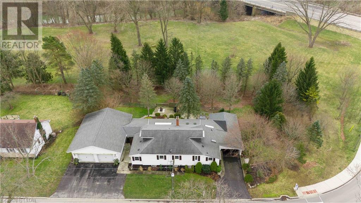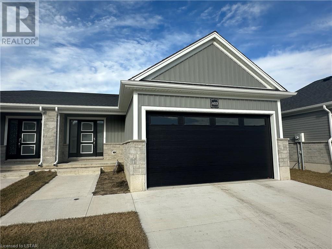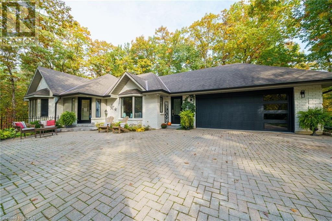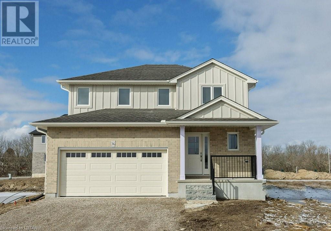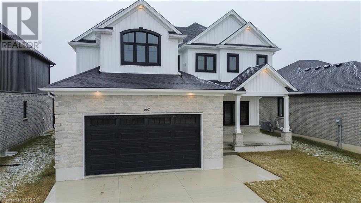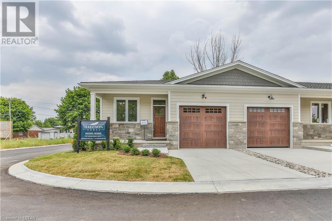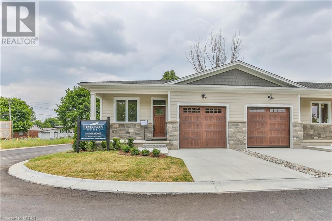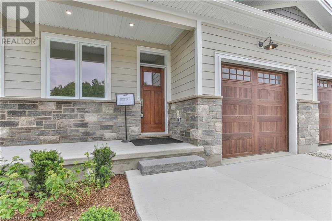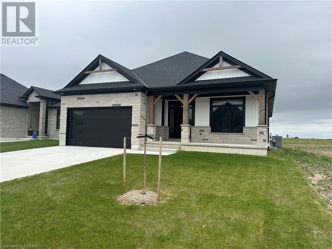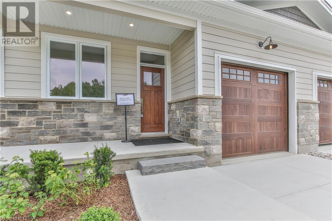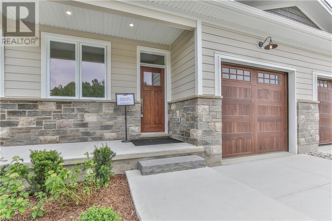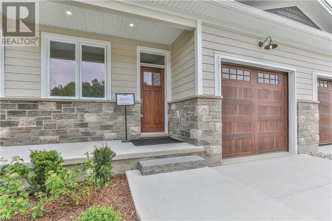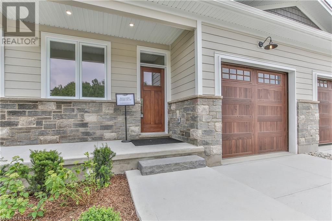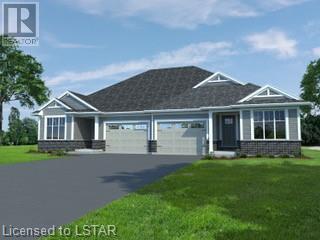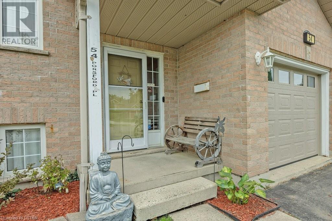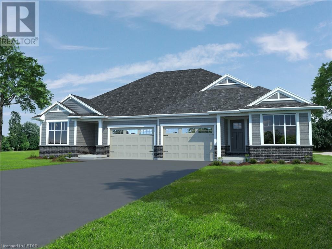685 Cranbrook Road
London, Ontario
Fantastic 4 Bedroom Family Home on Picturesque lot with in-ground Pool located in Wonderful Westmount. This spacious 4+1 Bedroom, 3+1 Bathroom home is just minutes to most amenities; shopping, schools, parks, restaurants and more…. Welcoming expansive front porch to enjoy a morning coffee or bask in the sunshine… Main foyer welcomes you into a large, incredibly bright living room, adjoining dining room and humongous eat in kitchen overlooking your backyard paradise. Convenient laundry and powder room off the pool side deck entrance and oversized patio doors in cozy family room w wood burning fireplace are open to large patio for outside entertaining. Enormous primary bedroom w 3 piece updated bathroom, 3 more good sized bedrooms and a main 4 pc bath complete the upper level. Lower great room allows for pool table, games room, family room, Bar area another Bedroom and 3 pc bathroom as well as storage/utility room. Plenty of room for the growing family and to entertain lots of friends all season long…. A Happy place to call Home. (id:19173)
RE/MAX Advantage Realty Ltd.
6595 Upper Canada Crossing
London, Ontario
Welcome to this beautiful executive home nestled in the prestigious southwest Talbot Village neighbourhood. This amazing home boasts an impressive 3500 sq. ft. of living space, thoughtfully designed with 5 bedrooms and 4 bathrooms to accommodate your every need. Stunning curb appeal of features such as stone exterior and a double wide stamped concrete driveway set the tone for this impressive home. Stepping inside, the spacious foyer welcomes you with modern finishes throughout. The front sitting room, complemented by a dining area, provides the ideal setting for larger family gatherings and special occasions. The open concept kitchen is a culinary enthusiast's dream, featuring abundant cupboard space, stainless steel appliances with gas stove, and a convenient kitchen island for those casual dining nights. The double-sided electric fireplace adds warmth and charm, bridging the kitchen and living room seamlessly. Outside the backyard offers your very own private oasis, highlighted by an in-ground saltwater pool for endless relaxation and enjoyment. With no rear neighbours and backing onto trails and parks this space is perfect for family walks and the kids to play. A 2-piece bath and convenient mudroom offering inside access from the heated garage with man door complete the main level. Upstairs, discover four generously sized bedrooms, complemented by a well appointed 5-piece bath. The master bedroom is a true retreat, featuring a large walk-in closet and spa-like 5-piece ensuite. Beautiful walk-in shower and free-standing soaker tub, complemented by double sinks. The laundry room on this level further enhances ease of living. The lower level, you'll find an entertainer's paradise with a spacious wet bar, equipped with a dishwasher and bar fridge. Additional space offers versatility for a bedroom or office, complete with a 3-piece bath. Backing onto a serene park and walking trails, it's ideally located close to schools, shopping centres, and tons of amenities. (id:19173)
Keller Williams Lifestyles Realty
2340 Meadowgate Boulevard
London, Ontario
This outstanding two storey is ready and waiting for a new family in south London’s Jackson neighbourhood. From the moment you walk into a bright entryway that flows into a formal living/dining area that provides a place to gather and entertain, you’ll love the light from all the windows. Walk through the sliding doors into the welcoming great room and you’ll be greeted with the warmth of a electric fireplace and a view of the thoroughly modern kitchen. There’s lots of counter space on beautiful counters and storage in sleek cabinets, complete with stainless appliances framed by subway tile. There’s a large breakfast nook here that’s perfect for less formal meals or tackling homework while dinner finishes on the stove. There is a newer modern 3 piece bath plus a powder room on this level as well. Upstairs, there are four nice sized bedrooms, including a large primary with a walk-in closet and a 4 piece ensuite with a soaker tub plus walk-in shower, while others will appreciate the nicely equipped 4 piece main bath. The lower level is finished, with a large L-shaped rec room plus a fully equipped kitchen. Teen retreat or in-law suite? The choice (and flexibility) is yours. Plus, there still room for storage and access to laundry. Back up stairs there is walkout access to a fully fenced rear yard—safe for kidsand pets alike—with a huge patio that is begging for epic barbecues on summer afternoons. Jackson is a great-family friendly neighbourhood with easy access to schools, parks, shopping, and quick access to the 401. This home has been lovingly maintained and is move-in ready, with all the space a large (or growing) family needs to thrive. Summer is almost here, get out on your new patio! (id:19173)
Royal LePage Triland Realty
1241 Beaverbrook Avenue Unit# 5
London, Ontario
Whether you are raising a family or like having the grandchildren or friends come and stay over, this 2+2 bedroom, 3 bath condo is just perfect for you. With plenty of main level room to live your life but with bonus lower level finished space plus two bedrooms, this double garage condo with a nice sized rear deck is just perfect and checks off all the boxes. Located close to all amenities including shopping, hospital, Western University and many other destinations, this one will fill all your requirements. One of the nicest and well kept condo complexes in London. Come check this one out as soon as you can. (id:19173)
Royal LePage Triland Realty
30 Mcgregor Court
St. Thomas, Ontario
DON'T MISS YOUR OPPORTUNITY TO ENJOY THE SERENITY OF LIVING ON A QUIET CUL-DE-SAC IN THE NORTH-EAST CORNER OF ST. THOMAS, JUST BLOCKS AWAY FROM THE VOLKWAGEN E.V. GIGAFACTORY!!! THIS CUSTOM BUILT SIDE-SPLIT OFFERS AN OPEN CONCEPT MAIN FLOOR WITH VAULTED CEILINGS, COZY GAS FIREPLACE IN THE LOWER FAMILY ROOM AND A LARGE EAT- IN KITCHEN WITH CENTRE ISLAND AND DIRECT ACCESS TO YOUR OVERSIZED REAR DECK, OVERLOOKING A LARGE, MATURE AND FULLY FENCED REAR YARD. THIS HOME IS IDEAL FOR ENTERTAINING, WITH AN EASY FLOWING FLOOR PLAN, ACCESS TO THE FAMILY ROOM FROM THE MAIN LEVEL AND WITH THE 4TH LEVEL RECREATION ROOM, THERE IS PLENTY OF ROOM TO HIDE AWAY WITH A GOOD BOOK! OTHER FEATURES INCLUDE GENEROUS BEDROOM SIZES, 2 FULL BATHS, INCLUDING A JETTED TUB and SEPARATE SHOWER IN THE MAIN BATH, AND THE KITCHEN OFFERS A CENTRE ISLAND WITH SINK TO GO ALONG WITH THE DOUBLE SINK AND GORGEOUS GRANITE COUNTER TOPS + STAINLESS STEEL APPLIANCES!!! THIS HOME IS 'MOVE-IN' READY WITH A BRIGHT , CLEAN DECOR AND OVER 2500 SQ FT OF FINISHED SPACE!!! (id:19173)
RE/MAX Centre City Realty Inc.
1521 Green Gables Road
London, Ontario
Welcome to 1521 Green Gables Rd! A meticulously crafted 4-bedroom, 3-bathroom home situated in the family friendly community of Summerside! The elegant entrance sets the tone for the rest of the home, providing ample storage from the get-go. The main level features a powder room, mud room with laundry with new washer and dryer, and direct garage access, all crafted to simplify your daily routines. Step into the living room highlighted by striking pillars that elevate the homes character, complemented by updated lighting fixtures for a contemporary touch. The kitchen is a Chef’s dream with granite countertops, beautiful dark wood cabinets, elegant backsplash and newer top-of-the-line stainless steel appliances that promise both style and functionality. The backyard features a large deck directly through the sliding doors that serves as a perfect spot to BBQ, entertain friends or simply relax in the sunshine. In the upper level, you will be able to retreat to the large primary bedroom, complete with a walk-in closet and beautifully updated ensuite featuring double sinks, cabinets and a sleek glass shower. Three additional spacious bedrooms and another full bathroom on the second floor accommodate family living or guest quarters. An unfinished lower level offers potential for personalization with rough-ins for a bathroom and additional bedrooms. Convenience is key in this location! You will appreciate the close proximity to shopping centers, hospitals, schools, Activityplex, Meadowgate Park and Meadowlily Trails, the 401, and more. You do not want to miss out on this incredible opportunity to make 1521 Green Gables Road your new home. (id:19173)
Century 21 First Canadian Corp.
22701 Adelaide Road Unit# 51
Mount Brydges, Ontario
Luxury Bungalow in the private Garden Grove subdivision of Mount Brydges. This 2 bedroom, 2 bathroom home was completed in 2022 and has many upgrades including extended kitchen cabinets, gas fireplace and custom shelving. This modern and elegant home offers an open concept main floor with a spacious living room complete with built-in shelving and cozy gas fireplace. The stunning kitchen has stone counter tops, large centre island, stainless steel appliances (including gas stove) and a large eating area. Primary bedroom has a personal walk-in closet and 4 pc en-suite bathroom. Also located on the main floor is an additional generously sized bedroom, 3 pc main bathroom with soaker tub and convenient main level laundry. Lower level is ready to be finished with a 3 pc bathroom rough-in. Situated on a good sized lot, this home has great back yard space. Located in the lovely small town of Mount Brydges, this home is zoned for great schools and is a 10 minute drive to Strathroy, 15 minutes to London and offers easy access to the 402. Close to the arena, walking trails, pharmacies, medical and dental offices, local restaurants and shopping, and all amenities. (id:19173)
Century 21 First Canadian Corp.
411 Tansbury Street
London, Ontario
Welcome to 411 Tansbury Street! BUILT IN 2016 by Patrick Hazzard Homes, offering separate living spaces, IN LAW SUITE and space for a home business. This Hyde Park home is 2730 sq ft of quality: 3 + 1 bdrms, 3.5 Bath, 2 car oversized garage, 6 car driveway, family room in upper level with a finished basement, in law-suite. Nestled in the sought-after Hyde Park, stunning layout with hardwood floors all throughout, laundry on the second floor and bonus professionally installed sonos speaker system throughout. Upgraded wall to wall, floor to ceiling windows with sliding patio door walk out to poured concrete patio. Open concept layout, eat in kitchen with large island and still room for a dining table! Option for home salon on main, or can convert back into a larger living room or formal dining. Completely finished basement, already converted for an in-law suite fitted with a 3-piece bathroom and 1 bedroom, plenty of storage room. Close to incredible Schools, Major Highway, shopping nearby, truly a house that checks every box. Book your showing today! Virtual 360 Tour available. Open house SAT/SUN April 27/28, 2024 from 2- 4 pm! (id:19173)
Century 21 First Canadian Corp.
64 Adelaide Street S
London, Ontario
Great starter home or ideal rental property for any investor! This charming 3 Bedroom 1 Bath plus Loft home welcomes you to a large front porch, high ceilings and tons of character. Walk right into an open living/dining room area bathed in natural light perfect for relaxing evenings or hosting gatherings with loved ones. This space includes large windows, a gas fireplace, hardwood floors, and crown molding. Walk down the hall to be greeted by a 3 piece bathroom, 3 generously sized bedrooms and a kitchen with tons of potential to take advantage of the open space to make it your dream! A back door brings you outside to a fenced yard that offers privacy and a large space for outdoor activities, gardening, and entertaining. The driveway includes a detached garage perfect for storing your vehicle or turning into a small workshop. Single car driveway has space for 3 more vehicles. Don't miss out on the chance to turn this property into you own personal haven or profitable investment. Book your showing today! (id:19173)
Blue Forest Realty Inc.
48995 Jamestown Line
Aylmer, Ontario
Have you been searching for a hobby farm? Great opportunity for a small acreage with general agricultural zoning is now available in Elgin County. Located less than ten minutes from the shores of Lake Erie this property has a lot to offer. 5.8 acres of land featuring an updated four bedroom home with newer shingles (2019) and new furnace, a 40x80 pack barn, 20x30 insulated kiln and newer 32x100 insulated barn with floor drains, currently operating as a fruit winery with retail store and collectible shop. Commercial building on the property has hot water on demand and two additional bathrooms and a kitchen. Zoning permits many uses, contact agent for more details, don't miss your chance to own this gem of a property priced well under the million dollar mark. Be sure to check out the YouTube Video with the link provided to see if this property could work for you. Contact listing agent for more information and book your private showing today! (id:19173)
Sutton Group - Select Realty Inc.
48995 Jamestown Line
Aylmer, Ontario
Have you been searching for a hobby farm? Great opportunity for a small acreage with general agricultural zoning is now available in Elgin County. Located less than ten minutes from the shores of Lake Erie this property has a lot to offer. 5.8 acres of land featuring an updated four bedroom home with newer shingles (2019) and new furnace, a 40x80 pack barn, 20x30 insulated kiln and newer 32x100 insulated barn with floor drains, currently operating as a fruit winery with retail store and collectible shop. Commercial building on the property has hot water on demand and two additional bathrooms and a kitchen. Zoning permits many uses, contact agent for more details, don't miss your chance to own this gem of a property priced well under the million dollar mark. Be sure to check out the YouTube Video with the link provided to see if this property could work for you. Contact listing agent for more information and book your private showing today! (id:19173)
Sutton Group - Select Realty Inc.
240 Villagewalk Boulevard Unit# 605
London, Ontario
SPACIOUS SOUTH EAST CORNER condo with unsurpassed views. One of the best locations in the prestigious Sunningdale neighborhood. One of the best schools (Masonville PS, A.B. Lucas SS, Mother Teresa Catholic SS, etc.). Steps from extensive nature trails and parks. This fabulous unit features many upgrades, including a dream kitchen with custom white cabinetry, granite countertops, stainless Kitchen appliances, and a walk-in pantry with abundant storage. Gorgeous engineered hardwood flooring in the living room, dining room, and den. Expansive floor-to-ceiling windows bathe the unit in sunlight. The balcony (19'6 ft x 7'6 ft) with hardboard flooring is perfect for BBQing and outdoor entertaining. The primary bedroom suite features a walk-in closet, luxurious 5-piece ensuite with a deep soaking tub, large separate glass shower, and double vanity with granite countertop. The second bedroom features easy access to the guest bath. A sizable den/library accommodates PRIVATE WORK FROM HOME SPACE, which can be used as a third comfortable size bedroom. In-suite laundry with washer and dryer included. Also included are two parking spaces and a secure storage locker. The incredible amenities center includes an indoor salt-water pool, golf simulator, fitness center, billiards/lounge, theater room with wet bar, dining room, and guest suite. Minutes from Western University, University Hospital, Sunningdale Golf & Country Club, Masonville Place, and numerous shopping, stores, restaurants, and entertainment choices. (id:19173)
Bay Street Group Inc.
Century 21 First Canadian Corp.
464 Commissioners Road W Unit# 82
London, Ontario
Wow! Is the only way to describe this beautiful and bright 3 bedroom, 3 bathroom condo. This is a sought after complex, and close to the heart of great amenities. This well laid out end unit offers everything you would expect at a great value! The main level has large primary bedroom with 4 PC. ensuite, second bedroom which could be den or office, main floor laundry, 3pc bathroom, well laid out kitchen with 3 appliances and warm and inviting dining and living room combo. The upper level has spacious bedroom and 4pc bathroom that would be perfect for separate and private space. The lower level is unfinished with huge space and separate storage room. (id:19173)
Keller Williams Lifestyles Realty
48995 Jamestown Line
Aylmer, Ontario
Have you been searching for buildings and land at a reasonable price? Great opportunity for a small acreage with general agricultural zoning is now available in Elgin County. Located less than ten minutes from the shores of Lake Erie this property has a lot to offer. 5.8 acres of land featuring an updated four bedroom home with newer shingles (2019) and new furnace, a 40x80 pack barn, 20x30 insulated kiln and newer 32x100 insulated barn with floor drains, currently operating as a fruit winery with retail store and collectible shop. Commercial building on the property has hot water on demand and two additional bathrooms and a kitchen. Zoning permits many uses, contact agent for more details, don't miss your chance to own this gem of a property priced well under the million dollar mark. Be sure to check out the YouTube Video with the link provided to see if this property could work for you. Contact listing agent for more information and book your private showing today! (id:19173)
Sutton Group - Select Realty Inc.
12 Ambrosia Path
St. Thomas, Ontario
Discover 12 Ambrosia Path, a freehold semi-detached Doug Tarry home built in 2019 nestled on a lovely street in St Thomas. No condo fees here! This inviting home boasts 4 bedrooms and 3 full baths throughout, offering ample space for comfortable living. The primary bedroom features a walk-in closet, linen closet and ensuite with a large walk-in shower, while the second bedroom on the main level also offers a walk-in closet. Open concept kitchen equipped with a spacious island, quartz countertops and soft-close drawers. Off of the kitchen heading towards the garage you'll be happy to find a mudroom with main floor laundry and a laundry tub. The finished basement, completed in 2023 has a huge family room and 2 additional bedrooms with another full bathroom. Outside, you'll see a spacious 1.5 garage and 2 exterior driveway spaces. There is a custom boardwalk located on the south side of the home, leading to a private backyard oasis complete with a gazebo and expansive deck - perfect for entertaining guests. Book your showing today to see this wonderful family home! (id:19173)
RE/MAX Centre City Realty Inc.
49 Aldersbrook Crescent
London, Ontario
Welcome to 49 Aldersbrook Cres. This lovely home is perfect for first time home buyers or downsizers. Three bedroom, 2 bath with a bright eat-in kitchen as well dining room with slider doors to a patio and low maintenance backyard backing onto Jaycee Park. Main floor den makes a great home office space. Upstairs three well-sized bedrooms and a full bath. Basement is completely finished as well, great space fir a family room as well as lots of storage. Recent updates include new garage door in 2022. basement carpet updated in 2021. Furnace in 2016, roof was redone in 2011, fuse box in 2016 and patio door in 2021. (id:19173)
Century 21 First Canadian Corp.
821 Silverfox Crescent
London, Ontario
Introducing a contemporary Townhome NO CONDO FEES, located in the North London subdivision of Foxfield. This 3 bedroom, 3+1 bathroom home with attached 1 car garage boasts contemporary elegance throughout the entire home, including the finished basement. The elegant main floor includes a modern kitchen with centre island, stainless steel appliances and ample counter space for meal preparation. The spacious Living room gives the perfect place to relax and has access to the back yard. A formal dining area and 2 pc powder room are also located on the main floor, ideal for entertaining guests. Upstairs you will find the large Primary Bedroom retreat, complete with ensuite bath and walk-in closet. Two generously sized bedrooms, a main bathroom and convenient laundry room are also located on the second level. The lower level is fully finished an offers a versatile Rec Room and a 3 pc bathroom. With no neighbours behind, enjoy privacy and tranquility at this impeccable townhome. Close to playground, schools, trails, Masonville, Western University and all the amenities at Hyde Park Shopping Center. (id:19173)
Century 21 First Canadian Corp.
222 Roskeen Street
Parkhill, Ontario
This cozy brick home in Parkhill offers a perfect blend of comfort and convenience. Surrounded by mature trees, the large backyard provides ample space and privacy for outdoor activities. The interior charms with its beam ceilings and a beautiful gas fireplace in the living room, creating a warm and inviting atmosphere. The bright kitchen boasts ample storage and flows seamlessly into the dining area, which leads out to the back deck. This setup allows for easy indoor/outdoor living, whether you're hosting BBQs, spending time with family in the backyard, or socializing with neighbors. Living in Parkhill means enjoying access to a wide range of amenities, including schools, the North Middlesex Arena and Fitness Centre, community center, public library, local restaurants, downtown shopping, and more. Additionally, the proximity to local beaches and the 30-minute commute to London offer even more recreational and work opportunities. If you're in search of a home that combines comfort, convenience, and community, don't miss the chance to visit 222 Roskeen. It could be the end of your home search journey! (id:19173)
Davenport Realty Brokerage
17 Croxton Road W
London, Ontario
Welcome to 17 Croxton Rd W in the heart of Wortley Village and in walking distance to LHSC & Highland Golf Course. Located on one of the prettiest streets in Old South, you'll no doubt enjoy the unique green space on the centre cul-de-sac in this neighbourhood. This tastefully updated 3 bedroom, 4+1 bath home will not disappoint; with plenty of natural light on the main, updated windows, crown mouldings and gleaming hardwood flooring throughout. Living and dining rooms flow seamlessly together with a mid-century vibe offering charming built-ins and wood burning fireplace. Walkout from the dining room to your private, mature backyard with deck/interlock patio and enjoy the perennial gardens and mature landscaping ... it's truly a tranquil and peaceful retreat. Custom kitchen fully updated in 2016 with newer appliances, granite countertops and breakfast bar. Main floor primary bedroom with 2 closets and 3 piece ensuite, cozy den with built-ins & electric fireplace and a 2 piece powder room completes this level. Upstairs you'll find two spacious bedrooms; one with a 3 piece ensuite. Enjoy the updated main bath with soaker tub and the ample closet storage for all your belongings on this level. Moving to the basement, you'll find a fully finished, rec room with electric fireplace and second full kitchen equipped with fridge, stove & microwave. 3 pc bath, laundry room and storage room completes this level. Require a little help with the mortgage? ... with the separate entrance to the lower level, this may be the perfect solution! Updates include Roof, Furnace, Windows & Exterior Doors, Privacy Fence, upgraded Insulation, updated Kitchen and Bath, updated Electrical Panel (will be completed May 2024) and the list goes on. If you're searching for the perfect home in a great neighbourhood and a preferred school district, don't miss your chance to own this quality home. (id:19173)
Royal LePage Triland Realty
2891 Meadowgate Boulevard
London, Ontario
Welcome to this meticulous home in the sought after community of Summerside. Top features of this home 1) Hardwood Floors throughout the Living Room and Dining Room, 2) Ceramic Floors throughout the Kitchen and eating area professionally done by the builder, 3) Stainless Steel Appliances, 4) Three spacious bedrooms, 5) Additional side entrance, 6) Large lower family room. EXTERIOR 1) Roof replaced in 2017, 2) Paver Stone double wide driveway leading to a double car garage, 3) Enjoy quiet days on your large back yard deck, 4) A large Storage Shed has plenty of room for the extra tools and lawn gear. This home is close to Parks, the Splash Pad, Soccer Fields, Shopping, Schools and the 401. ACT FAST this beauty will not last. (id:19173)
Blue Forest Realty Inc.
776 Dundalk Drive
London, Ontario
Absolutely charming 3-bedroom, 2-full bath bungalow with a delightful surprise - a fantastic in-law suite in the lower level, making it a truly unique find! The well-designed layout includes three inviting bedrooms and two full baths. Step into the heart of the home, where a newer kitchen awaits with modern amenities such as a gas cooktop, guartz countertops, tile backsplash and built-in oven, ensuring both style and functionality. This space is perfect for culinary delights or cooking with the family. Discover the hidden gem in the lower level-an in-law suite that adds versatility and functionality to this already impressive property. Whether for guests, extended family, or as a private retreat, this additional living space is sure to impress. Step outside to a fenced yard, covered back patio creating a private oasis for outdoor enjoyment. Note there is a double attached garage with inside entry. The proximity to great schools and shopping adds an extra layer of convenience to this desirable location, making it an ideal place to call home. Don't miss the chance to make this bungalow your haven-a perfect blend of style, functionality, and prime location! Schedule a viewing today and experience the charm for yourself. (id:19173)
Keller Williams Lifestyles Realty
52 Postma Crescent
Ailsa Craig, Ontario
Welcome to 52 Postma Crescent, nestled in the picturesque town of Ailsa Craig, Ontario, within our newest subdivision, Ausable Bluffs. Built by VanderMolen Homes, Inc., this home showcases a thoughtfully designed open-concept layout, ideal for both family gatherings and serene evenings at home. Featuring a contemporary farmhouse aesthetic, the home seamlessly blends modern elements, such as two-toned kitchen cabinets and light quartz countertops, with timeless charm, evident in its dark exterior accents and inviting interior color palette. Spanning just over 1,500 square feet, this home offers ample living space, with the family room effortlessly flowing into the dinette and kitchen, extending to the covered back deck. The main level is further complemented by a convenient two-piece powder room and a dedicated laundry room. Upstairs, the modern farmhouse theme continues in the primary bedroom, featuring vaulted ceilings, a sleek ensuite with contemporary fixtures, and a generously sized walk-in closet. Completing the upper level are two additional bedrooms, sharing a well-appointed full bathroom, ensuring comfort and convenience for the entire family. Additional features for this home include: High energy-efficient systems, 200 Amp electric panel, sump pump, concrete driveway, fully sodded lot, covered rear patio (10ftx20ft), separate entrance to the basement from the garage, basement kitchenette and bathroom rough-ins. Ausable Bluffs is only 20 minute away from north London, 15 minutes to east of Strathroy, and 25 minutes to the beautiful shores of Lake Huron. Taxes & Assessed Value yet to be determined. (id:19173)
Century 21 First Canadian Corp.
174 Portsmouth Crescent
London, Ontario
Welcome to your dream home! This stunning raised ranch boasts modern comfort and stylish living in every corner. Nestled in a serene neighbourhood with close access to the 401, this 3-bedroom, 1-bathroom gem is the epitome of contemporary elegance. As you step inside, you'll be greeted by an inviting open-concept main floor, perfect for entertaining guests or enjoying cozy family nights. The kitchen features newer appliances, ensuring that every meal preparation is a delight. Step outside to your ideal backyard oasis, complete with a luxurious hot tub, pergola, and gazebo- all included with the property. Need extra storage? No problem! A shed in the backyard provides ample space for all your tools and outdoor essentials. The home is equipped with new vinyl siding and exterior pot lights, adding a touch of modern sophistication. Plus, with a furnace, AC, and hot water tank all installed in 2017. Planning for the future? The basement offers a rough-in for a second washroom, allowing you to customize the space to suit your needs. Convenience is key with a side entrance walk-down accessible from the backyard, making outdoor entertaining a breeze. Additional features include a roof installed in 2019 and parking for 4 vehicles in the driveway. Don't miss out on the opportunity to make this stunning property your own. Schedule a viewing today and prepare to fall in love with your new home! (id:19173)
Century 21 First Canadian Corp.
52 Ada Street
London, Ontario
Welcome to your serene retreat nestled in the heart of nature! This captivating home exudes charm and character while offering a host of amenities designed for your comfort and enjoyment. Step inside and discover a world of possibilities. The main level features a cozy living room adorned with unique architectural details, creating a welcoming ambiance perfect for relaxation or entertaining guests. With three bedrooms and one and a half bathrooms, this residence provides ample space for the entire family. The basement features two versatile rooms that can be customized to suit your needs, whether you desire a recreation room, additional bedrooms, or flex spaces for work or hobbies. Situated on a spacious lot backing onto lush greenspace, this property offers unparalleled privacy and tranquility. Step outside and immerse yourself in the beauty of the outdoors, where the possibilities are endless. The expansive deck is the perfect spot for outdoor gatherings and summer barbecues, offering stunning views of the surrounding landscape. Adjacent to the deck, a large above-ground pool provides a refreshing escape on hot days, while a cozy fire pit invites you to unwind under the stars on cool evenings. Indulge in relaxation and rejuvenation in your own private sauna, where you can melt away the stresses of the day and emerge feeling refreshed and renewed. Car enthusiasts and hobbyists will appreciate the spacious garage, currently utilized as a shop, with an extension for additional storage. Whether you're working on projects or simply need extra space for tools and equipment, this garage has you covered. Conveniently located near parks, trails, and amenities, this home offers the perfect blend of natural beauty and urban convenience. Don't miss your chance to experience the epitome of outdoor living in this one-of-a-kind property. Schedule your showing today! (id:19173)
Century 21 First Canadian Corp.
38 Rexway Road
London, Ontario
Renovated top to bottom 3+1 bedroom Bungalow in the mature area of Whitehills neighbourhood. Neutral decor with modern updated furnishings. This is the perfect home to bring your in-laws or extended family. With it's side entrance leading to a fully finished basement with a second kitchen, bedroom and bathroom which maximizes space and convenience for contemporary living. A mature deep lot, with large trees, and fully fenced yard completes this modern day home. Fresh new appliances throughout including a washer and dryer on each floor. This home checks all the boxes on your list. Even the furnace and AC are brand new making it a stress free move in for you and your family. (id:19173)
Certainli Realty Inc
207 Boullee Street Unit# 27
London, Ontario
Attention all first-time homebuyers and investors! You absolutely can't miss out on this opportunity. It's like stepping into a brand-new home, meticulously crafted with attention to every detail. Nestled in East London, mere steps from public transportation, this newly renovated residence is a dream come true. Whether you're seeking a picturesque home for your growing family or an astute investor aiming to diversify their portfolio, this property ticks all the boxes. With a convenient 25-minute commute via public transit to Western University or Fanshawe College, it's tailor-made for students. Every aspect of this home has been lovingly transformed, showcasing elegant upgrades like engineered hardwood flooring and carefully chosen light fixtures throughout with quartz countertops in the kitchen. Bask in the abundance of natural light streaming through its east-facing windows, while enjoying the peace of mind provided by brand-new features such as windows (installed in 2024), furnace (also 2024), refrigerator, stove, dishwasher, built-in microwave, washer, and dryer (all updated in 2024). Plus, the roof was replaced in 2022, ensuring the utmost quality and comfort for years to come. (id:19173)
Housesigma Inc.
16 Snowdon Crescent
London, Ontario
Looking for that WOW factor for an affordable price? Look no further! This tastefully decorated 3 brm Semi in desirable South London has it all. Walk in to the open concept main floor, filled with natural light, and enjoy the new custom cabinetry, natural walnut floor, Dekton counters and backsplash with a large island, perfect for a dinner party. This house has been meticulously crafted with custom trim work on ceilings and well thought out details. The upper floor includes 3 bedrooms with a renovated 3 Pc bath, and custom accent walls in bedrooms to create that special feeling of home. The lower level is the perfect rec area for the family, with a newly renovated 2 pc bath and inviting laundry area. Large storage area in the unfinished area. Enter the backyard oasis with large deck to enjoy a morning coffee or the firepit for those cool summer nights. Large insulated workshop (11x19) for the hobbyist or carpenter, to enjoy. Won't last long! (id:19173)
Thrive Realty Group Inc.
188 Buckingham Street
London, Ontario
Hardwood floors beautifully refinished on this wonderful 3 bedroom, 2 bathroom family home in desirable Glen Cairn. Separate entrance to lower level w oversized full kitchen, large family room, full bath and enough space left for 2 more future bedrooms. Attached garage w deep doublewide driveway. Pear, cherry fruit trees, small grape vineyard and patio out back to enjoy all summer long… Bright good sized Living room with fieldstone fireplace open to formal dining room with large adjoining eat in kitchen. 3 Bedrooms w hardwood floors and 4pc bath finished off the main floor. Separate entrance to lower level summer kitchen, extra stove, fridge and freezer. Good sized Family room, 3pc bathroom, storage, laundry, utility rm and plenty of space for a few extra bedrooms. Great potential for future granny flat or lower level unit with almost 1,200 sq ft per floor and kitchen & bathroom already in place. Don’t miss this opportunity to bring your own touches to this solidly built bungalow that has been well loved and appreciated by same family for many many years. Walking distance to almost every amenity including; schools, parks, church, shopping and much much more. Furnace & C/A (5yrs) A great place to grow your own family and or to make room for others to live in lower with a few alterations. Come see for yourself (id:19173)
RE/MAX Advantage Realty Ltd.
16 Mountsfield Drive
London, Ontario
Discover the beauty of 16 Mountsfield Drive, located in South London, steps away from Wortley Village and the Highland Golf and Country Club. The bungalow features a self-contained in-law suite, perfect for multigenerational living, a growing trend that brings families closer and shares responsibilities. The home boasts luxurious finishes, including sleek quartz countertops and rich hardwood floors, with a master suite that offers comfort and relaxation. Situated on an 8,000-square-foot lot with generous driveway space, this property is perfect for families seeking a cohesive living arrangement or investors looking for a lucrative opportunity. At 16 Mountsfield Drive, you'll experience a life of comfort, luxury, and togetherness, where every detail is designed to create harmony. Don't miss your chance to join this multifaceted community that offers financial savings and enriched family connections. (id:19173)
Keller Williams Lifestyles Realty
231 Parkview Drive
Strathroy, Ontario
Welcome to 231 Parkview Drive! A beautiful 2-storey, 3 bedroom, 2.5 bathroom home nestled in a family-friendly neighbourhood of Strathroy. Situated on an expansive 167' deep lot with a fully fenced backyard and a stamped concrete back patio ideal for entertaining. Upon entering, you'll be greeted with an open concept main floor with double doors leading to the backyard. Upstairs you'll find 3 spacious bedrooms with updated lighting plus a 5-piece bathroom, complete with double sinks and new faucets, countertop and toilet. Downstairs the basement is finished with a sprawling family room boasting a built-in electric fireplace, an adjacent office area and 3-piece bathroom. An ample sized driveway plus single car garage with inside entry. Excellent location close to playgrounds, sports fields, restaurants, Walmart, Canadian Tire, golf courses, a dog park, Highway 402 and much more. Carpet-free and some rooms freshly painted, you don't want to miss this opportunity! (id:19173)
Century 21 First Canadian Corp.
14 Woodland Road
St. Thomas, Ontario
One-of-a-kind property located on a quiet street in Old Lynhurst backing onto park-like setting where you can see deer coming up to your fence line. One of the many features of this home is the 2-car garage plus workshop and carport with access to the home. Lots of parking for friends and relatives. The main floor features a mudroom, good sized living room and dining room, updated large kitchen with entry from the carport, 2 bedrooms and a sunroom to look out at the amazing yard. Upstairs has 2 bedrooms and a newer 2-piece bath. The basement is totally finished and ideal for entertaining or play area for kids. Features include a large recreation room with wet bar/kitchenette, and a 3-piece bathroom with jetted tub, and a laundry room. This is an amazing property that really must be seen to appreciate all it has to offer. (id:19173)
Coldwell Banker Power Realty
1 Russet Lane
St. Thomas, Ontario
Escape the city to this stunning Doug Tarry-built oasis! Nestled in the idyllic Orchard Park neighborhood, steps from Mitchell Hepburn Public School and Applewood Park. This spacious home boasts 3+1 beds, 3.5 baths, sleek family style kitchen, and a finished basement. Enjoy the wide corner lot, heated garage, and a deck surrounding the swim spa. Explore trails, dine in style, and embrace small-town living just 25 mins from the 401. Just 15 minutes away from charming Port Stanley, Lake Erie (id:19173)
Century 21 First Canadian Corp.
479 Main Street
Wyoming, Ontario
UNDER CONSTRUCTION - Welcome to 479 Main St. Wyoming in the up & coming subdivision of Silver Springs in Plympton-Wyoming! The 'Thornton' model by Colden Homes is a Semi-Detached bungalow boasting a 1390 sqft floor plan with attached 1.5 car garage and covered front porch. Open concept main and great room with beautiful tray ceiling conveniently lead to the generous sized backyard. The spacious and bright primary bedroom offers a large walk-in closet and 3pc ensuite. A second bedroom, 4pc bathroom, and laundry room complete the space. Includes Tarion Warranty. Under 10 minutes from the 402 Highway and only 15 minutes to Sarnia and 30 minutes from Strathroy. Close to schools, shopping and a playground with splash pad. Taxes & Assessed Value yet to be determined. Please note that the pictures & virtual tour are from a similar model & some upgrades/finishes may not be included. Some of photos have been virtually staged, as noted on photo. (id:19173)
Century 21 First Canadian Corp.
10206 Pinetree Drive
Grand Bend, Ontario
Wow is the best way to describe this spectacular (3358 sqft) all brick 4 bedroom, 4 bath brick ranch home with oversized two car garage located in prestigious Huron Woods subdivision Grand Bend with deeded access to Beach o Pines sandy beach. This home has seen a complete transformation in the last 4 years. Updates include total renovation top to bottom (2019), open concept kitchen, dining, and living room. All new baths, flooring, trim, fireplaces, exterior doors, paint, drywall, ceilings, lighting and appliances. The quality of this executive home continues to the low4er level (1679 sqft) where you will find a large family/games room with gas fireplace, full walkout to patio area, two bedrooms, full bath, and 2nd kitchen with a 2nd walkout of lower level all completely updated. The exterior has seen the same updated detail as the interior. Right from the entrance of the driveway you'll see the pride of ownership. Updated landscaping, freshly painted exterior, garage door and opener, 12'x14' shed with hydro, eavestrough with gutter guard, shingles (2017), 16'x32' deck with aluminum railings and gate along with 16'x18' covered pergola and don't forget the firepit area for those summer fires to roast the smores. Mechanically the home has seen a new furnace installed (2017), AC unit + AC coil (2022), electrical switches and outlets, hot water heater (owned), septic weeping bed and risers (2021). For added bonus the Huron Woods Association has its own clubhouse. (id:19173)
Exp Realty
36 Cottonwood Boulevard
Aylmer, Ontario
Brand new 3-bedroom, 2.5-bathroom, two-story home crafted with quality by MP Custom Homes. Situated in the emerging Cottonwood subdivision in Aylmer, this residence is conveniently located just 10 minutes from St. Thomas, with easy access to London, as well as the beaches of Port Stanley and Port Burwell. The home boasts an open-concept design for the living, kitchen, and dining areas, a GCW kitchen featuring quartz counters, an island, pantry closet, backsplash tile, a dining space with a view of the backyard accessible through patio doors, a living room with an electric fireplace, and a primary bedroom equipped with a walk-in closet and a 3-piece ensuite featuring a shower. Laminate flooring spans the main floor, while tile floors grace the foyer and bathrooms, and the upper level is carpeted. The lower level remains unfinished but holds potential for a future recreation room and 2-piece bathroom/laundry. This functional new home is ideal for a growing family. The price includes an asphalt driveway, sod, Tarion Warranty, and HST (rebated back to the builder). (id:19173)
Royal LePage Triland Realty
662 Ketter Way
Plympton-Wyoming, Ontario
MOVE IN READY - The 'Zachary' model from Parry Homes. 1959sqft, 2 storey open concept on a beautiful lot, backing onto farmland. Two storey great room with 18' ceiling & gas fireplace, large custom kitchen w/quartz counters & island, & corner pantry. French doors lead to a front office/den. 9' ceilings & luxury vinyl plank flooring thru out the entire main floor. Second floor primary bedroom features trayed ceilings, 4pc ensuite with double vanity & large walk-in closet. 2 more bedrooms, 4 pc bathroom & a laundry room complete the 2nd floor. Wonderful curb appeal with large front porch, concrete driveway, fully sodded lot and 2-car attached garage with inside entry. (id:19173)
Century 21 First Canadian Corp.
85 Forest Street Unit# 6
Aylmer, Ontario
Welcome to your brand new Tarion warranted home, located in beautiful North Forest Village Aylmer. Tastefully put together with quality in mind and bigger than it looks boasting 9 ft ceilings, a sprawling open concept floor plan, main floor laundry, two bedrooms, two full bathrooms and an attached single garage. Three interior design packages to choose from at no additional cost. Each package has been thoughtfully put together by our in house designer. Packages include top of the line finishes such as quartz counters, backsplash in kitchen, soft close cabinets, 8ft solid core doors, engineered hardwood flooring in kitchen & living, and ceramic tile in bathrooms. 1050 sq ft of main floor living space and the same (unfinished) below with opportunity to complete with an additional bedroom, bathroom, family room, and storage. The lower level also has the bonus of large egress window(s), a cold room and rough in for bathroom. The first thing you’ll notice about the exterior is the covered front porch, the stunning Stone and Hardie board in comforting neutral colours, pristine landscaping and the concrete drive. The backyard hosts a private rear deck, a mature tree line, a rough in for BBQ gas line and privacy fence. Condo fees are approximated to be at a comfortable amount of $252.00 per month, this covers Exterior Insurance, Exterior Maintenance, Common Elements, Ground Maintenance/Landscaping, Roof, and Snow removal. The Condo Corporation is now established and a 60 day closing can be accomodated. Aylmer is home to great downtown shopping as well as beautiful parks and expansive walking trails. The town is conveniently located just over 30 minutes to London, and only 15 minutes to 401. Our Model is ready for viewing, secure your home today! All photos, Iguide, and video are of Unit #10 (id:19173)
RE/MAX Centre City Realty Inc.
85 Forest Street Unit# 9
Aylmer, Ontario
Welcome to your brand new Tarion warranted home, located in beautiful North Forest Village Aylmer. Tastefully put together with quality in mind and bigger than it looks boasting 9 ft ceilings, a sprawling open concept floor plan, main floor laundry, two bedrooms, two full bathrooms and an attached single garage. Three interior design packages to choose from at no additional cost. Each package has been thoughtfully put together by our in house designer. Packages include top of the line finishes such as quartz counters, backsplash in kitchen, soft close cabinets, 8ft solid core doors, engineered hardwood flooring in kitchen & living, and ceramic tile in bathrooms. 1050 sq ft of main floor living space and the same (unfinished) below with opportunity to complete with an additional bedroom, bathroom, family room, and storage. The lower level also has the bonus of large egress window(s), a cold room and rough in for bathroom. The first thing you’ll notice about the exterior is the covered front porch, the stunning Stone and Hardie board in comforting neutral colours, pristine landscaping and the concrete drive. The backyard hosts a private rear deck, a mature tree line, a rough in for BBQ gas line and privacy fence. Condo fees are approximated to be at a comfortable amount of $252.00 per month, this covers Exterior Insurance, Exterior Maintenance, Common Elements, Ground Maintenance/Landscaping, Roof, and Snow removal. The Condo Corporation is now established and a 60 day closing can be accomodated. Aylmer is home to great downtown shopping as well as beautiful parks and expansive walking trails. The town is conveniently located just over 30 minutes to London, and only 15 minutes to 401. Our Model is ready for viewing, secure your home today! All photos, Iguide, and video are of Unit #10 (id:19173)
RE/MAX Centre City Realty Inc.
85 Forest Street Unit# 8
Aylmer, Ontario
Welcome to your brand new Tarion warranted home, located in beautiful North Forest Village Aylmer. Tastefully put together with quality in mind and bigger than it looks boasting 9 ft ceilings, a sprawling open concept floor plan, main floor laundry, two bedrooms, two full bathrooms and an attached single garage. Three interior design packages to choose from at no additional cost. Each package has been thoughtfully put together by our in house designer. Packages include top of the line finishes such as quartz counters, backsplash in kitchen, soft close cabinets, 8ft solid core doors, engineered hardwood flooring in kitchen & living, and ceramic tile in bathrooms. 1050 sq ft of main floor living space and the same (unfinished) below with opportunity to complete with an additional bedroom, bathroom, family room, and storage. The lower level also has the bonus of large egress window(s), a cold room and rough in for bathroom. The first thing you’ll notice about the exterior is the covered front porch, the stunning Stone and Hardie board in comforting neutral colours, pristine landscaping and the concrete drive. The backyard hosts a private rear deck, a mature tree line, a rough in for BBQ gas line and privacy fence. Condo fees are approximated to be at a comfortable amount of $252.00 per month, this covers Exterior Insurance, Exterior Maintenance, Common Elements, Ground Maintenance/Landscaping, Roof, and Snow removal. The Condo Corporation is now established and a 60 day closing can be accomodated. Aylmer is home to great downtown shopping as well as beautiful parks and expansive walking trails. The town is conveniently located just over 30 minutes to London, and only 15 minutes to 401. Our Model is ready for viewing, secure your home today! All photos, Iguide, and video are of Unit #10 (id:19173)
RE/MAX Centre City Realty Inc.
85 Forest Street Unit# 1
Aylmer, Ontario
Welcome to your brand new Tarion warranted home, located in beautiful North Forest Village Aylmer. Tastefully put together with quality in mind and bigger than it looks boasting 9 ft ceilings, a sprawling open concept floor plan, main floor laundry, two bedrooms, two full bathrooms and an attached single garage. Three interior design packages to choose from at no additional cost. Each package has been thoughtfully put together by our in house designer. Packages include top of the line finishes such as quartz counters, backsplash in kitchen, soft close cabinets, 8ft solid core doors, engineered hardwood flooring in kitchen & living, and ceramic tile in bathrooms. 1050 sq ft of main floor living space and the same (unfinished) below with opportunity to complete with an additional bedroom, bathroom, family room, and storage. The lower level also has the bonus of large egress window(s), a cold room and rough in for bathroom. The first thing you’ll notice about the exterior is the covered front porch, the stunning Stone and Hardie board in comforting neutral colours, pristine landscaping and the concrete drive. The backyard hosts a private rear deck, a mature tree line, a rough in for BBQ gas line and privacy fence. Condo fees are approximated to be at a comfortable amount of $252.00 per month, this covers Exterior Insurance, Exterior Maintenance, Common Elements, Ground Maintenance/Landscaping, Roof, and Snow removal. The Condo Corporation is now established and a 60 day closing can be accomodated. Aylmer is home to great downtown shopping as well as beautiful parks and expansive walking trails. The town is conveniently located just over 30 minutes to London, and only 15 minutes to 401. Our Model is ready for viewing, secure your home today! All photos, Iguide, and video are of Unit #10 (id:19173)
RE/MAX Centre City Realty Inc.
658 Ketter Way
Plympton-Wyoming, Ontario
The Bennett by Colden Homes is a beautiful open concept 1601 sqft, carpet free bungalow with 2 bedrooms plus a den or optional 3rd bedroom. The spacious main floor includes a large kitchen with corner pantry, dinette, living room with gas fireplace, main bath and laundry. The large primary bedroom features an ensuite bath and walk-in closet. This home is complete with an attached 2 car garage and great curb appeal. UPGRADES on this home include an amazing rear covered porch and upgraded cabinets. Under 10 minutes from the 402 Highway and only 15 minutes to Sarnia and 30 minutes from Strathroy. Close to schools, shopping and a playground with splash pad. Please note that the exterior & virtual staged photos and/or virtual tour are from a similar model and some upgrades/finishes may not be included. (id:19173)
Century 21 First Canadian Corp.
85 Forest Street Unit# 4
Aylmer, Ontario
Welcome to your brand new Tarion warranted home, located in beautiful North Forest Village Aylmer. Tastefully put together with quality in mind and bigger than it looks boasting 9 ft ceilings, a sprawling open concept floor plan, main floor laundry, two bedrooms, two full bathrooms and an attached single garage. Three interior design packages to choose from at no additional cost. Each package has been thoughtfully put together by our in house designer. Packages include top of the line finishes such as quartz counters, backsplash in kitchen, soft close cabinets, 8ft solid core doors, engineered hardwood flooring in kitchen & living, and ceramic tile in bathrooms. 1050 sq ft of main floor living space and the same (unfinished) below with opportunity to complete with an additional bedroom, bathroom, family room, and storage. The lower level also has the bonus of large egress window(s), a cold room and rough in for bathroom. The first thing you’ll notice about the exterior is the covered front porch, the stunning Stone and Hardie board in comforting neutral colours, pristine landscaping and the concrete drive. The backyard hosts a private rear deck, a mature tree line, a rough in for BBQ gas line and privacy fence. Condo fees are approximated to be at a comfortable amount of $252.00 per month, this covers Exterior Insurance, Exterior Maintenance, Common Elements, Ground Maintenance/Landscaping, Roof, and Snow removal. The Condo Corporation is now established and a 60 day closing can be accomodated. Aylmer is home to great downtown shopping as well as beautiful parks and expansive walking trails. The town is conveniently located just over 30 minutes to London, and only 15 minutes to 401. Our Model is ready for viewing, secure your home today! All photos, Iguide, and video are of Unit #10 (id:19173)
RE/MAX Centre City Realty Inc.
85 Forest Street Unit# 3
Aylmer, Ontario
Welcome to your brand new Tarion warranted home, located in beautiful North Forest Village Aylmer. Tastefully put together with quality in mind and bigger than it looks boasting 9 ft ceilings, a sprawling open concept floor plan, main floor laundry, two bedrooms, two full bathrooms and an attached single garage. Three interior design packages to choose from at no additional cost. Each package has been thoughtfully put together by our in house designer. Packages include top of the line finishes such as quartz counters, backsplash in kitchen, soft close cabinets, 8ft solid core doors, engineered hardwood flooring in kitchen & living, and ceramic tile in bathrooms. 1050 sq ft of main floor living space and the same (unfinished) below with opportunity to complete with an additional bedroom, bathroom, family room, and storage. The lower level also has the bonus of large egress window(s), a cold room and rough in for bathroom. The first thing you’ll notice about the exterior is the covered front porch, the stunning Stone and Hardie board in comforting neutral colours, pristine landscaping and the concrete drive. The backyard hosts a private rear deck, a mature tree line, a rough in for BBQ gas line and privacy fence. Condo fees are approximated to be at a comfortable amount of $252.00 per month, this covers Exterior Insurance, Exterior Maintenance, Common Elements, Ground Maintenance/Landscaping, Roof, and Snow removal. The Condo Corporation is now established and a 60 day closing can be accomodated. Aylmer is home to great downtown shopping as well as beautiful parks and expansive walking trails. The town is conveniently located just over 30 minutes to London, and only 15 minutes to 401. Our Model is ready for viewing, secure your home today! All photos, Iguide, and video are of Unit #10 (id:19173)
RE/MAX Centre City Realty Inc.
85 Forest Street Unit# 2
Aylmer, Ontario
Welcome to your brand new Tarion warranted home, located in beautiful North Forest Village Aylmer. Tastefully put together with quality in mind and bigger than it looks boasting 9 ft ceilings, a sprawling open concept floor plan, main floor laundry, two bedrooms, two full bathrooms and an attached single garage. Three interior design packages to choose from at no additional cost. Each package has been thoughtfully put together by our in house designer. Packages include top of the line finishes such as quartz counters, backsplash in kitchen, soft close cabinets, 8ft solid core doors, engineered hardwood flooring in kitchen & living, and ceramic tile in bathrooms. 1050 sq ft of main floor living space and the same (unfinished) below with opportunity to complete with an additional bedroom, bathroom, family room, and storage. The lower level also has the bonus of large egress window(s), a cold room and rough in for bathroom. The first thing you’ll notice about the exterior is the covered front porch, the stunning Stone and Hardie board in comforting neutral colours, pristine landscaping and the concrete drive. The backyard hosts a private rear deck, a mature tree line, a rough in for BBQ gas line and privacy fence. Condo fees are approximated to be at a comfortable amount of $252.00 per month, this covers Exterior Insurance, Exterior Maintenance, Common Elements, Ground Maintenance/Landscaping, Roof, and Snow removal. The Condo Corporation is now established and a 60 day closing can be accomodated. Aylmer is home to great downtown shopping as well as beautiful parks and expansive walking trails. The town is conveniently located just over 30 minutes to London, and only 15 minutes to 401. Our Model is ready for viewing, secure your home today! All photos, Iguide, and video are of Unit #10 (id:19173)
RE/MAX Centre City Realty Inc.
85 Forest Street Unit# 5
Aylmer, Ontario
Welcome to your brand new Tarion warranted home, located in beautiful North Forest Village Aylmer. Tastefully put together with quality in mind and bigger than it looks boasting 9 ft ceilings, a sprawling open concept floor plan, main floor laundry, two bedrooms, two full bathrooms and an attached single garage. Three interior design packages to choose from at no additional cost. Each package has been thoughtfully put together by our in house designer. Packages include top of the line finishes such as quartz counters, backsplash in kitchen, soft close cabinets, 8ft solid core doors, engineered hardwood flooring in kitchen & living, and ceramic tile in bathrooms. 1050 sq ft of main floor living space and the same (unfinished) below with opportunity to complete with an additional bedroom, bathroom, family room, and storage. The lower level also has the bonus of large egress window(s), a cold room and rough in for bathroom. The first thing you’ll notice about the exterior is the covered front porch, the stunning Stone and Hardie board in comforting neutral colours, pristine landscaping and the concrete drive. The backyard hosts a private rear deck, a mature tree line, a rough in for BBQ gas line and privacy fence. Condo fees are approximated to be at a comfortable amount of $252.00 per month, this covers Exterior Insurance, Exterior Maintenance, Common Elements, Ground Maintenance/Landscaping, Roof, and Snow removal. The Condo Corporation is now established and a 60 day closing can be accomodated. Aylmer is home to great downtown shopping as well as beautiful parks and expansive walking trails. The town is conveniently located just over 30 minutes to London, and only 15 minutes to 401. Our Model is ready for viewing, secure your home today! All photos, Iguide, and video are of Unit #10 (id:19173)
RE/MAX Centre City Realty Inc.
90 Empire Parkway
St. Thomas, Ontario
Located in Harvest Run is a new high-performance Doug Tarry built Energy Star, Semi-Detached Bungalow the SUTHERLAND model with 1300 square feet of living space that is also Net Zero Ready! The Main Level features 2 bedrooms (including a master with a walk-in closet & ensuite), 2 full bathrooms, an open concept living area including a kitchen (with an island, pantry & quartz counters) & great room. The lower level has superb development potential and ample storage. Notable features: Convenient main floor laundry, Luxury vinyl plank & carpet flooring. Book a private showing to experience the superior quality of a Doug Tarry build for yourself. Welcome Home! (id:19173)
Royal LePage Triland Realty
54 Ponsford Place
St. Thomas, Ontario
This versatile property offers seamless multi-generational living. Freshly painted and welcoming, the raised ranch boasts three bedrooms, a 4-piece bathroom, an eat-in kitchen, and a bright family room upstairs. Downstairs, discover two additional bedrooms, a spacious entertainment room, and a luxurious 4-piece bathroom with a therapeutic tub. The large backyard is perfect for family enjoyment, while storage options include an oversized garage and lower laundry room. Furniture, lawn equipment, and tools negotiable. (id:19173)
Royal LePage Triland Realty
142 Empire Parkway
St. Thomas, Ontario
Welcome to 142 Empire Parkway in Doug Tarry Homes' Harvest Run! This 2027 square foot, semi-detached bungalow with 1.5 car garage is the perfect home for a young family or empty-nester. This home features all main floor living with 2 bedrooms, open concept kitchen with quartz countertop island, large pantry, carpeted bedrooms for maximum warmth and luxury vinyl plank flooring throughout. The Sutherland Plan features a separate laundry/mudroom off the garage; perfect entry space for a busy family or someone with large pets. The primary bedroom contains a walk-in closet and 3-piece ensuite bathroom. Expand into the FULLY FINISHED basement which includes a large rec room, 2 additional bedrooms and a 3-piece bath. Nestled snugly in South East St. Thomas and the Mitchell Hepburn School District, this home is in the perfect location. You're just minutes to parks, trails, shopping, restaurants and grocery stores. This area is only 25 minutes from London with quick access to the 401, a short drive to the beaches of Port Stanely and close proximity to the future home of the VW Battery Plant. This fully electric home uses an Air-Source Heat Pump to both heat and cool with maximum energy efficiency and cost-savings to the homeowner! Doug Tarry Homes are Energy Star Certified & Net Zero Ready. This home will be complete April 12th, 2024. Book a private viewing today and make 142 Empire Parkway your new home! (id:19173)
Royal LePage Triland Realty

