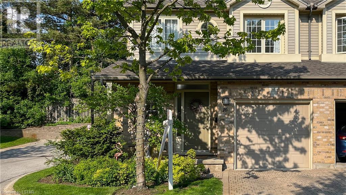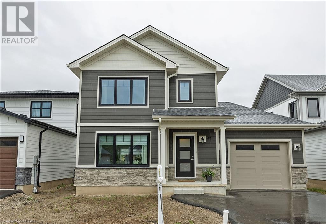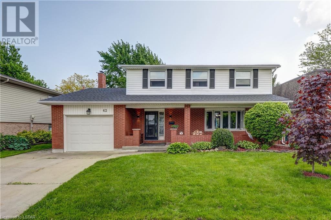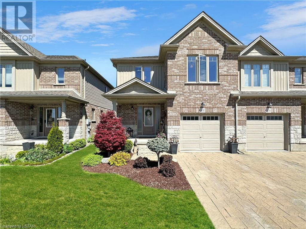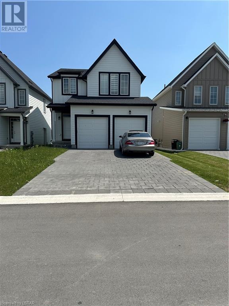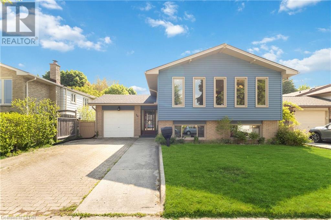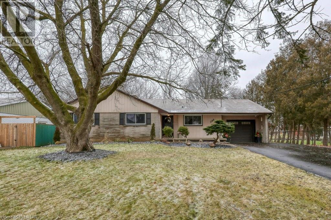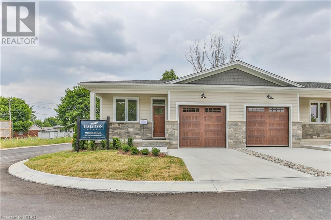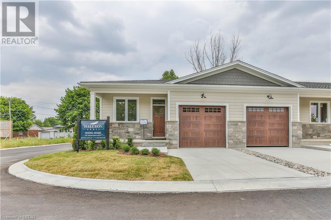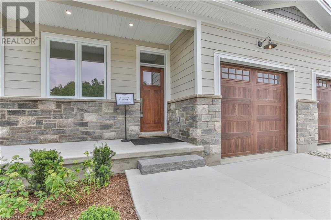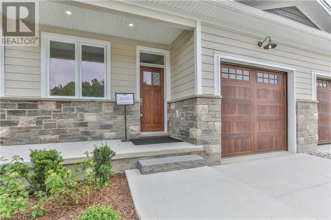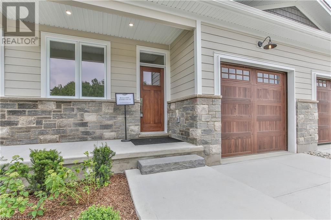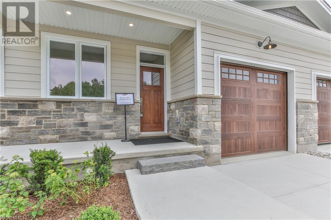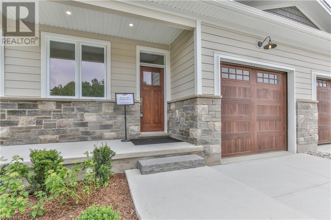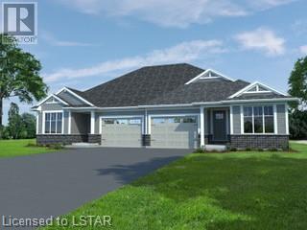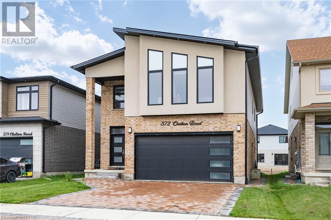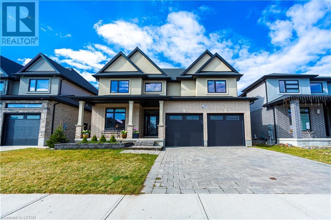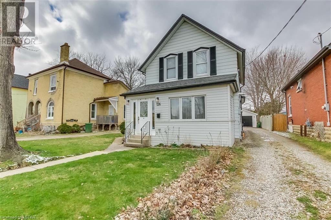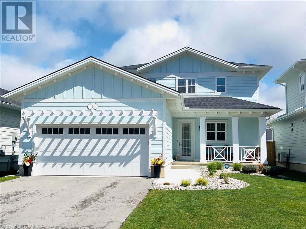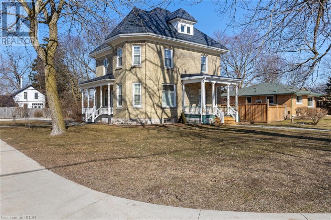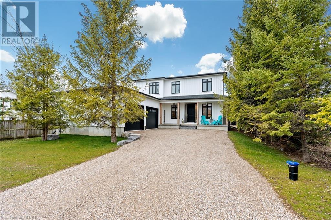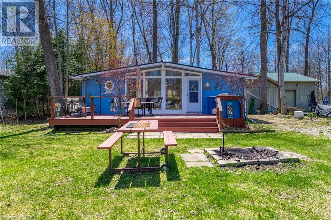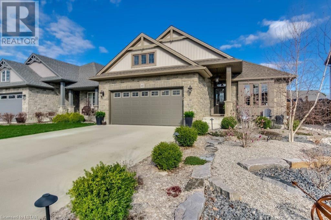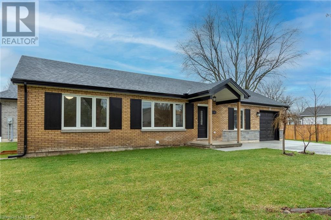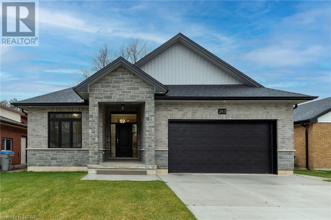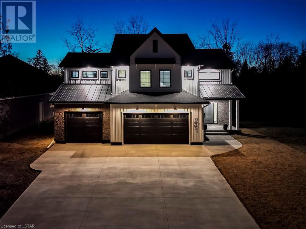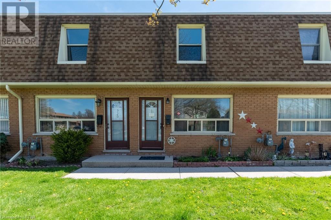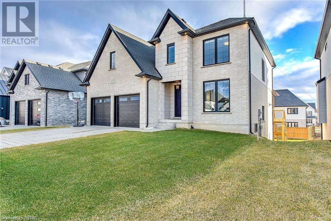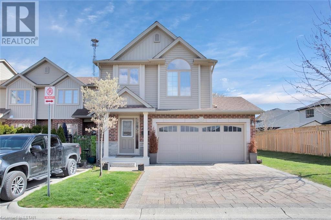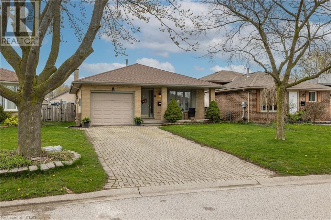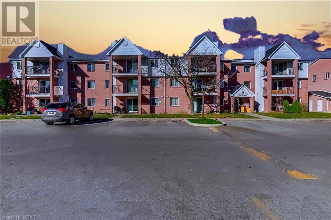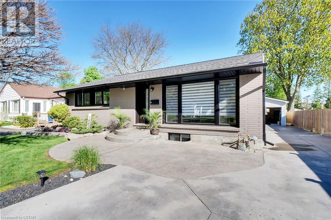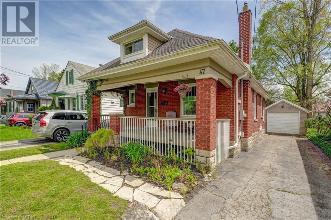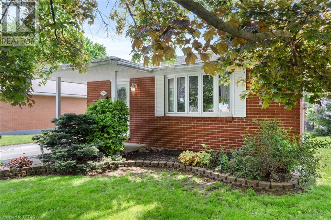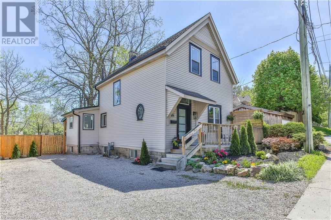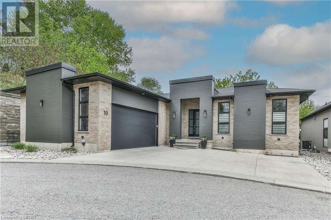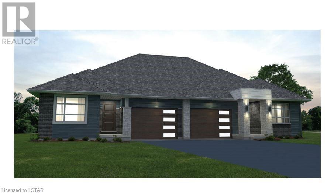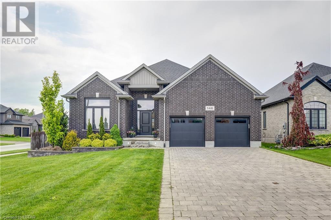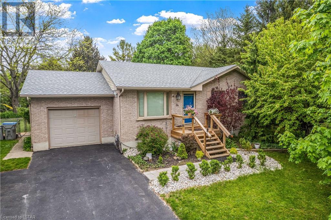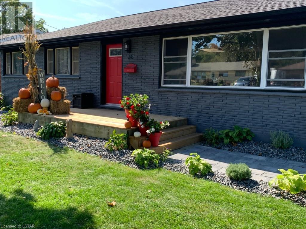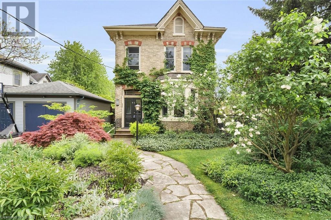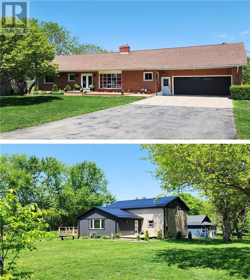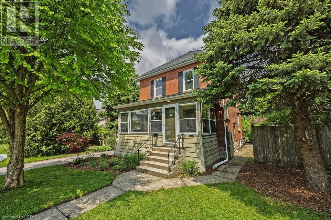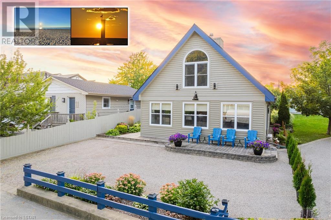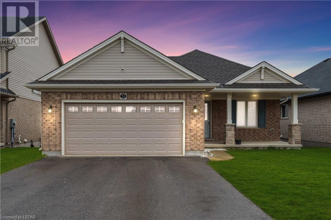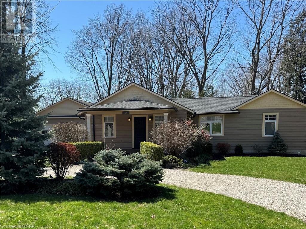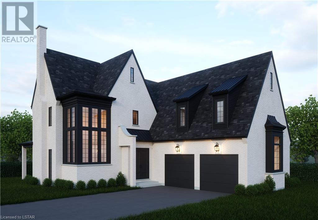519 Riverside Drive
London, Ontario
Welcome to contemporary living at its finest in this stunning 2-story townhouse featuring 3 bedrooms and 2.5 bathrooms. A standout feature is the in-home elevator with stops on every level, including the basement rec room, main floor living area, and the serene primary bedroom on the second floor. The main floor welcomes you with a spacious foyer and closet, a chic powder room, and an open-concept living room that flows into a gourmet kitchen adorned with quartz countertops, a stylish backsplash, a breakfast bar, and an eating area leading to a private patio through sleek sliding doors. The second floor boasts bedrooms with vaulted ceilings, including a luxurious primary bedroom with a private 4-piece ensuite complete with a bathtub and convenient elevator access. Two additional bedrooms share a beautifully appointed 4-piece bathroom, ensuring comfort and privacy. The fully finished basement is designed for relaxation and productivity, featuring a spacious rec room, a laundry area, and a small office with a rough-in for an additional bathroom. Located in a vibrant community close to shopping, dining, and entertainment, this townhouse offers modern design, high-end finishes, and unparalleled convenience. Don’t miss the opportunity to experience luxury townhouse living at its best. Schedule a viewing today and make this exceptional home yours! (id:19173)
Keller Williams Lifestyles Realty
47 Acorn Trail
St. Thomas, Ontario
Step inside this pristine 3-bedroom home, only 2 years young! Sunlight floods the airy open floor plan through expansive front windows and a rear sliding glass door, illuminating every corner. The kitchen, boasting modern stainless steel appliances just 2 years old, features abundant storage, including a spacious island and a separate pantry. Head upstairs to discover a gracious primary bedroom complete with a walk-in closet and ensuite bath, alongside two additional bedrooms and another full bath. The unfinished basement has endless potential, awaiting your personal touch to craft the basement retreat of your dreams. With oversized windows and a bathroom rough-in already in place, the possibilities are boundless. Come and see all this home has to offer today! (id:19173)
The Realty Firm Inc.
62 Greenbrier Crescent
London, Ontario
Welcome to Beautiful Westmount! This quiet crescent, 2-storey, 4-bedroom home backs onto Lions Park! This large lot in desirable Westmount boasts a community pool, water park, playgrounds, top-rated schools, great shopping restaurants, and more! This double-lane way with direct access from the garage to the main floor makes it easy for kids to come and go! Great updates throughout this home with 4 generous bedrooms, the primary bedroom has an ensuite bathroom! Convenient main floor laundry, 2 family rooms, and a large kitchen with a patio door! Enjoy the lower level rec room with a separate area for storage! This home is perfect to sit on the front porch or relax on the back deck, large fully fenced back yard with a covered bunkie for added storage! Back yard gate for easy access to park, Don't let this gem slip away reach out for details or a private showing! (id:19173)
Streetcity Realty Inc.
1432 Blackwell Boulevard Boulevard Unit# 5
London, Ontario
Ladies and gentlemen, get ready to fall in love with your dream home! Welcome to Unit 5 of 1432 Blackwell Blvd, a spectacular 2-story townhome that is about to steal your heart! Nestled in the highly coveted north end of London, Ontario, this gem offers everything you've been dreaming of and more. 3 Spacious Bedrooms – Perfect for families of all sizes, with plenty of room to grow. 3 Modern Bathrooms – Ensuring convenience and luxury for everyone in the household. 1-Car Garage – Keep your vehicle safe and sound, plus ample driveway parking for guests. Fully Finished Basement – Imagine the possibilities for a recreation room, home office, or cozy den. And that’s not all! This meticulously maintained home backs onto a beautiful park. Yes, you heard me right – picture yourself sipping your morning coffee while watching your kids play in the park right from your own backyard. It's a slice of paradise! Located in one of the most desirable ends of London, you’ll be just minutes away from the best shopping, top-rated schools, and convenient transit options. This location is unbeatable! Priced to sell and designed to impress, this townhome won’t be on the market for long. Don’t miss your chance to make it yours! Call your favorite real estate agent now to book an appointment and step into your future home! Unit 5 of 1432 Blackwell Blvd is waiting for you. Let’s make this dream a reality today! (id:19173)
Exp Realty
3038 Heardcreek Trail Trail
London, Ontario
Welcome to 3038 Heardcreek trail. Brand new house its Located in thriving Northwest London. A walk, or short drive to all amenities, including schools, parks, shopping, banks, restaurants, medical buildings, grocery stores, Walmart, and much more. Stunning modern, open concept design kitchen. Good finishes are evident throughout! This home is still under the 7 year New Home Warranty so why wait for 7-9 months to build a new averagely finished home? This home has it all! 3 bedroom, 2.5 bathroom, 9ft ceilings main floor, & appealing open floor plan. Loaded with upgrades including: significantly higher basement ceiling. The list goes on and on. Notable features include, High End appliances including gas Stove, fridge, dishwasher, dryer, and washer. Double car Garage. This home must be seen to be fully appreciated, it won't disappoint! PHOTOS BEFORE TENANTS MOVED IN. (id:19173)
Nu-Vista Premiere Realty Inc.
74 Bexhill Drive
London, Ontario
Lovely updated 3+1 bedroom raised ranch located on large fenced lot with loads of room for growing family and friends. Over $56,000 spent in upgrades from 2016-2022 (see listing documents). Nice private enclosed entrance. Great in winter for taking off boots and keeping the inside floors dry. Also inside entry from garage. Upstairs features large kitchen with loads of cupboard space and enough room for a kitchen table. Good sized dining room and living room with large newer windows. There are 3 generous sized bedrooms and a 4-piece bathroom. The lower-level family room with fireplace is ideal for a playroom, gym, TV room or games room. The 4th bedroom is good for family, company, or office. There is a 3-piece bathroom and plenty of room for storage. The huge backyard is totally private with a patio. Ideal for kids to play and enjoy family gatherings and summer BBQ’s. Home is conveniently located to schools, parks, shopping and medical. (id:19173)
Coldwell Banker Power Realty
796 Elm Street
St. Thomas, Ontario
This updated 3 Bedroom, Ranch style Bungalow on this Oversized Lot complete with Mature Trees and Landscaping is ready for a new family to call it home. 3 Generously sized Main Floor Bedrooms and 4 Piece bath connect to the Bright, Sizeable, Living Room with attached Dining area overlooking the Trees and greenery in the Backyard. Convenient Attached Garage with insulated Automatic Garage Door and indoor access to the freshly updated Kitchen and to the Lower Level with amazing development potential. Located near Hospitals with close access to Highbury Road, Highway 401 and the recently announced Volkswagen Battery Plant. This home has had many recent updates and features including newer Plumbing Lines, A/C 2020, Furnace 2018, North Shingles 2020, Windows and Doors 2021, Basement Insulation 2023, Fresh Paint 2023, Appliances 2021, Driveway 2023, Concrete Patio 2023, Wooden Fence 2023, Chain Link fence 2023, and owned Hot Water Heater. (id:19173)
Royal LePage Triland Realty
85 Forest Street Unit# 9
Aylmer, Ontario
Welcome to your brand new Tarion warranted home, located in beautiful North Forest Village Aylmer. Tastefully put together with quality in mind and bigger than it looks boasting 9 ft ceilings, a sprawling open concept floor plan, main floor laundry, two bedrooms, two full bathrooms and an attached single garage. Three interior design packages to choose from at no additional cost. Each package has been thoughtfully put together by our in house designer. Packages include top of the line finishes such as quartz counters, backsplash in kitchen, soft close cabinets, 8ft solid core doors, engineered hardwood flooring in kitchen & living, and ceramic tile in bathrooms. 1050 sq ft of main floor living space and the same (unfinished) below with opportunity to complete with an additional bedroom, bathroom, family room, and storage. The lower level also has the bonus of large egress window(s), a cold room and rough in for bathroom. The first thing you’ll notice about the exterior is the covered front porch, the stunning Stone and Hardie board in comforting neutral colours, pristine landscaping and the concrete drive. The backyard hosts a private rear deck, a mature tree line, a rough in for BBQ gas line and privacy fence. Condo fees are approximated to be at a comfortable amount of $252.00 per month, this covers Exterior Insurance, Exterior Maintenance, Common Elements, Ground Maintenance/Landscaping, Roof, and Snow removal. The Condo Corporation is now established and a 60 day closing can be accomodated. Aylmer is home to great downtown shopping as well as beautiful parks and expansive walking trails. The town is conveniently located just over 30 minutes to London, and only 15 minutes to 401. Our Model is ready for viewing, secure your home today! All photos, Iguide, and video are of Unit #10 (id:19173)
RE/MAX Centre City Realty Inc.
85 Forest Street Unit# 8
Aylmer, Ontario
Welcome to your brand new Tarion warranted home, located in beautiful North Forest Village Aylmer. Tastefully put together with quality in mind and bigger than it looks boasting 9 ft ceilings, a sprawling open concept floor plan, main floor laundry, two bedrooms, two full bathrooms and an attached single garage. Three interior design packages to choose from at no additional cost. Each package has been thoughtfully put together by our in house designer. Packages include top of the line finishes such as quartz counters, backsplash in kitchen, soft close cabinets, 8ft solid core doors, engineered hardwood flooring in kitchen & living, and ceramic tile in bathrooms. 1050 sq ft of main floor living space and the same (unfinished) below with opportunity to complete with an additional bedroom, bathroom, family room, and storage. The lower level also has the bonus of large egress window(s), a cold room and rough in for bathroom. The first thing you’ll notice about the exterior is the covered front porch, the stunning Stone and Hardie board in comforting neutral colours, pristine landscaping and the concrete drive. The backyard hosts a private rear deck, a mature tree line, a rough in for BBQ gas line and privacy fence. Condo fees are approximated to be at a comfortable amount of $252.00 per month, this covers Exterior Insurance, Exterior Maintenance, Common Elements, Ground Maintenance/Landscaping, Roof, and Snow removal. The Condo Corporation is now established and a 60 day closing can be accomodated. Aylmer is home to great downtown shopping as well as beautiful parks and expansive walking trails. The town is conveniently located just over 30 minutes to London, and only 15 minutes to 401. Our Model is ready for viewing, secure your home today! All photos, Iguide, and video are of Unit #10 (id:19173)
RE/MAX Centre City Realty Inc.
85 Forest Street Unit# 6
Aylmer, Ontario
Welcome to your brand new Tarion warranted home, located in beautiful North Forest Village Aylmer. Tastefully put together with quality in mind and bigger than it looks boasting 9 ft ceilings, a sprawling open concept floor plan, main floor laundry, two bedrooms, two full bathrooms and an attached single garage. Three interior design packages to choose from at no additional cost. Each package has been thoughtfully put together by our in house designer. Packages include top of the line finishes such as quartz counters, backsplash in kitchen, soft close cabinets, 8ft solid core doors, engineered hardwood flooring in kitchen & living, and ceramic tile in bathrooms. 1050 sq ft of main floor living space and the same (unfinished) below with opportunity to complete with an additional bedroom, bathroom, family room, and storage. The lower level also has the bonus of large egress window(s), a cold room and rough in for bathroom. The first thing you’ll notice about the exterior is the covered front porch, the stunning Stone and Hardie board in comforting neutral colours, pristine landscaping and the concrete drive. The backyard hosts a private rear deck, a mature tree line, a rough in for BBQ gas line and privacy fence. Condo fees are approximated to be at a comfortable amount of $252.00 per month, this covers Exterior Insurance, Exterior Maintenance, Common Elements, Ground Maintenance/Landscaping, Roof, and Snow removal. The Condo Corporation is now established and a 60 day closing can be accomodated. Aylmer is home to great downtown shopping as well as beautiful parks and expansive walking trails. The town is conveniently located just over 30 minutes to London, and only 15 minutes to 401. Our Model is ready for viewing, secure your home today! All photos, Iguide, and video are of Unit #10 (id:19173)
RE/MAX Centre City Realty Inc.
85 Forest Street Unit# 1
Aylmer, Ontario
Welcome to your brand new Tarion warranted home, located in beautiful North Forest Village Aylmer. Tastefully put together with quality in mind and bigger than it looks boasting 9 ft ceilings, a sprawling open concept floor plan, main floor laundry, two bedrooms, two full bathrooms and an attached single garage. Three interior design packages to choose from at no additional cost. Each package has been thoughtfully put together by our in house designer. Packages include top of the line finishes such as quartz counters, backsplash in kitchen, soft close cabinets, 8ft solid core doors, engineered hardwood flooring in kitchen & living, and ceramic tile in bathrooms. 1050 sq ft of main floor living space and the same (unfinished) below with opportunity to complete with an additional bedroom, bathroom, family room, and storage. The lower level also has the bonus of large egress window(s), a cold room and rough in for bathroom. The first thing you’ll notice about the exterior is the covered front porch, the stunning Stone and Hardie board in comforting neutral colours, pristine landscaping and the concrete drive. The backyard hosts a private rear deck, a mature tree line, a rough in for BBQ gas line and privacy fence. Condo fees are approximated to be at a comfortable amount of $252.00 per month, this covers Exterior Insurance, Exterior Maintenance, Common Elements, Ground Maintenance/Landscaping, Roof, and Snow removal. The Condo Corporation is now established and a 60 day closing can be accomodated. Aylmer is home to great downtown shopping as well as beautiful parks and expansive walking trails. The town is conveniently located just over 30 minutes to London, and only 15 minutes to 401. Our Model is ready for viewing, secure your home today! All photos, Iguide, and video are of Unit #10 (id:19173)
RE/MAX Centre City Realty Inc.
85 Forest Street Unit# 2
Aylmer, Ontario
Welcome to your brand new Tarion warranted home, located in beautiful North Forest Village Aylmer. Tastefully put together with quality in mind and bigger than it looks boasting 9 ft ceilings, a sprawling open concept floor plan, main floor laundry, two bedrooms, two full bathrooms and an attached single garage. Three interior design packages to choose from at no additional cost. Each package has been thoughtfully put together by our in house designer. Packages include top of the line finishes such as quartz counters, backsplash in kitchen, soft close cabinets, 8ft solid core doors, engineered hardwood flooring in kitchen & living, and ceramic tile in bathrooms. 1050 sq ft of main floor living space and the same (unfinished) below with opportunity to complete with an additional bedroom, bathroom, family room, and storage. The lower level also has the bonus of large egress window(s), a cold room and rough in for bathroom. The first thing you’ll notice about the exterior is the covered front porch, the stunning Stone and Hardie board in comforting neutral colours, pristine landscaping and the concrete drive. The backyard hosts a private rear deck, a mature tree line, a rough in for BBQ gas line and privacy fence. Condo fees are approximated to be at a comfortable amount of $252.00 per month, this covers Exterior Insurance, Exterior Maintenance, Common Elements, Ground Maintenance/Landscaping, Roof, and Snow removal. The Condo Corporation is now established and a 60 day closing can be accomodated. Aylmer is home to great downtown shopping as well as beautiful parks and expansive walking trails. The town is conveniently located just over 30 minutes to London, and only 15 minutes to 401. Our Model is ready for viewing, secure your home today! All photos, Iguide, and video are of Unit #10 (id:19173)
RE/MAX Centre City Realty Inc.
85 Forest Street Unit# 5
Aylmer, Ontario
Welcome to your brand new Tarion warranted home, located in beautiful North Forest Village Aylmer. Tastefully put together with quality in mind and bigger than it looks boasting 9 ft ceilings, a sprawling open concept floor plan, main floor laundry, two bedrooms, two full bathrooms and an attached single garage. Three interior design packages to choose from at no additional cost. Each package has been thoughtfully put together by our in house designer. Packages include top of the line finishes such as quartz counters, backsplash in kitchen, soft close cabinets, 8ft solid core doors, engineered hardwood flooring in kitchen & living, and ceramic tile in bathrooms. 1050 sq ft of main floor living space and the same (unfinished) below with opportunity to complete with an additional bedroom, bathroom, family room, and storage. The lower level also has the bonus of large egress window(s), a cold room and rough in for bathroom. The first thing you’ll notice about the exterior is the covered front porch, the stunning Stone and Hardie board in comforting neutral colours, pristine landscaping and the concrete drive. The backyard hosts a private rear deck, a mature tree line, a rough in for BBQ gas line and privacy fence. Condo fees are approximated to be at a comfortable amount of $252.00 per month, this covers Exterior Insurance, Exterior Maintenance, Common Elements, Ground Maintenance/Landscaping, Roof, and Snow removal. The Condo Corporation is now established and a 60 day closing can be accomodated. Aylmer is home to great downtown shopping as well as beautiful parks and expansive walking trails. The town is conveniently located just over 30 minutes to London, and only 15 minutes to 401. Our Model is ready for viewing, secure your home today! All photos, Iguide, and video are of Unit #10 (id:19173)
RE/MAX Centre City Realty Inc.
85 Forest Street Unit# 4
Aylmer, Ontario
Welcome to your brand new Tarion warranted home, located in beautiful North Forest Village Aylmer. Tastefully put together with quality in mind and bigger than it looks boasting 9 ft ceilings, a sprawling open concept floor plan, main floor laundry, two bedrooms, two full bathrooms and an attached single garage. Three interior design packages to choose from at no additional cost. Each package has been thoughtfully put together by our in house designer. Packages include top of the line finishes such as quartz counters, backsplash in kitchen, soft close cabinets, 8ft solid core doors, engineered hardwood flooring in kitchen & living, and ceramic tile in bathrooms. 1050 sq ft of main floor living space and the same (unfinished) below with opportunity to complete with an additional bedroom, bathroom, family room, and storage. The lower level also has the bonus of large egress window(s), a cold room and rough in for bathroom. The first thing you’ll notice about the exterior is the covered front porch, the stunning Stone and Hardie board in comforting neutral colours, pristine landscaping and the concrete drive. The backyard hosts a private rear deck, a mature tree line, a rough in for BBQ gas line and privacy fence. Condo fees are approximated to be at a comfortable amount of $252.00 per month, this covers Exterior Insurance, Exterior Maintenance, Common Elements, Ground Maintenance/Landscaping, Roof, and Snow removal. The Condo Corporation is now established and a 60 day closing can be accomodated. Aylmer is home to great downtown shopping as well as beautiful parks and expansive walking trails. The town is conveniently located just over 30 minutes to London, and only 15 minutes to 401. Our Model is ready for viewing, secure your home today! All photos, Iguide, and video are of Unit #10 (id:19173)
RE/MAX Centre City Realty Inc.
85 Forest Street Unit# 3
Aylmer, Ontario
Welcome to your brand new Tarion warranted home, located in beautiful North Forest Village Aylmer. Tastefully put together with quality in mind and bigger than it looks boasting 9 ft ceilings, a sprawling open concept floor plan, main floor laundry, two bedrooms, two full bathrooms and an attached single garage. Three interior design packages to choose from at no additional cost. Each package has been thoughtfully put together by our in house designer. Packages include top of the line finishes such as quartz counters, backsplash in kitchen, soft close cabinets, 8ft solid core doors, engineered hardwood flooring in kitchen & living, and ceramic tile in bathrooms. 1050 sq ft of main floor living space and the same (unfinished) below with opportunity to complete with an additional bedroom, bathroom, family room, and storage. The lower level also has the bonus of large egress window(s), a cold room and rough in for bathroom. The first thing you’ll notice about the exterior is the covered front porch, the stunning Stone and Hardie board in comforting neutral colours, pristine landscaping and the concrete drive. The backyard hosts a private rear deck, a mature tree line, a rough in for BBQ gas line and privacy fence. Condo fees are approximated to be at a comfortable amount of $252.00 per month, this covers Exterior Insurance, Exterior Maintenance, Common Elements, Ground Maintenance/Landscaping, Roof, and Snow removal. The Condo Corporation is now established and a 60 day closing can be accomodated. Aylmer is home to great downtown shopping as well as beautiful parks and expansive walking trails. The town is conveniently located just over 30 minutes to London, and only 15 minutes to 401. Our Model is ready for viewing, secure your home today! All photos, Iguide, and video are of Unit #10 (id:19173)
RE/MAX Centre City Realty Inc.
90 Empire Parkway
St. Thomas, Ontario
Located in Harvest Run is a new high-performance Doug Tarry built Energy Star, Semi-Detached Bungalow the SUTHERLAND model with 1300 square feet of living space that is also Net Zero Ready! The Main Level features 2 bedrooms (including a master with a walk-in closet & ensuite), 2 full bathrooms, an open concept living area including a kitchen (with an island, pantry & quartz counters) & great room. The lower level has superb development potential and ample storage. Notable features: Convenient main floor laundry, Luxury vinyl plank & carpet flooring. Book a private showing to experience the superior quality of a Doug Tarry build for yourself. Welcome Home! (id:19173)
Royal LePage Triland Realty
572 Chelton Road
London, Ontario
3 year old 5+1 bedroom family home in Summerside with fenced backyard. Income potential with bright 1+1 bedroom in-law suite with separate entrance, full kitchen and their own laundry. Main floor is bright, high ceilings spacious open concept with large 7.5 foot quartz island in sleek kitchen, under cabinet lighting, pantry, gas stove; perfect area for large family or entertaining. Upstairs there are 4 large bedrooms, family room and office. Master bedroom has glass shower and large walk-in closet. 2 large bedrooms connected with jack n jill washroom with separate sinks, and the 4th bedroom has a cheater ensuite. Perfect sized office allow for quiet work from home opportunity or just a great study area for the kids. House has many upgrades: quartz counter tops throughout, luxury vinyl plank flooring, upgraded led lighting, 2 glass fireplaces, soft-close mechanism throughout, digital smart appliances, Moen faucets, Bluetooth surround on main level, energy efficient AC with smart ecobee wifi thermostat, custom blinds, 200 amp service, EV charging rough-in & insulated garage. So whether you are looking for that turn key home for your large family (3 distinct living spaces), or a rental opportunity to attract the best tenants – this home is ready to go! (id:19173)
Sutton Group Preferred Realty Inc.
1040 Eagletrace Drive
London, Ontario
Explore this exquisite two-storey home nestled in North London, boasting 4 bedrooms, 3.5 bathrooms, and a spacious 2-car garage. With a charming exterior featuring interlocking brick driveway and covered front and back porches. The interior dazzles with engineered hardwood flooring, upgraded light fixtures, Central Audio System and a modern kitchen with granite countertops. The main floor hosts a spacious great room with a gas fireplace, and main floor laundry. Upstairs, find two master suites with ensuite bathrooms, walk-in closets, plus two more bedrooms sharing a generously sized bathroom. The basement presents a SEPARATE ENTRANCE, offering endless possibilities for customization and personalization. With Over $60000 in Upgrades, this home is conveniently located near schools, shopping, parks, golf courses, and Western University, this home is a must-see. Don't miss out, schedule your showing today! (id:19173)
Streetcity Realty Inc.
126 Inkerman Street
St. Thomas, Ontario
Welcome to 126 Inkerman Street, St. Thomas, located within walking distance to downtown and Smart Centres St. Thomas shopping plaza, and driving access to overpass to Wellington Road, Highbury Avenue, the Amazon plant and future Volkswagon Battery plant. This totally renovated century home features 3 bedrooms, 2 full baths, new appliances, and detached heated two car garage on oversize partially fenced super quiet city lot. Quality details such as solid surface counters in kitchen, upgraded appliances, modern lighting, farmhouse style flooring, and jetted spa tub provide touches of luxury for the family looking for some space and serenity. Loads of parking, tons of garage space to comfortably work or park your cars and bikes, private deck, and a big back yard offer more space for Dad, the kids, and the dog. Please take the tour today and see if this very well maintained family home might be just what you've been looking for. (id:19173)
Royal LePage Triland Realty
429 George Street
Port Stanley, Ontario
Your 'California' dream home awaits! Designed and built by Wastell this gorgeous 3 bdrm 3 bath, absolute GEM in this new and very desirable Kokomo Beach Community here in our famous Port Stanley Village situated nicely on the north shore of Lake Erie. Enjoy lake breezes and the sound of the waves hitting the shore while lounging outside on your front verandah. Enter into a lovely bright foyer featuring a large coat closet, a 2 pc washroom, inside entry into the oversized double car garage, and stairs up to the 3 large & bright bedrooms, the main washroom, a gorgeous Ensuite off the Primary bdrm, laundry, and a bright upper hallway. All bedrooms and main floor spaces are carpet-free. This builder is famous for oversized doors and 9ft ceilings giving you the feeling of GRAND spaces! Main floor light and air flow freely through this Open Concept design. Kitchen features beautiful Quartz countertops, and Quartz island, stainless steel appliances, lots of cabinets & a pantry, 2-toned cabinetry. Modern LED light fixtures throughout both levels. Step outside thru your oversized sliding doors from the Dining room onto the 16x30 stamped concrete patio and enjoy your backyard BBQ while watching the kids play in the fenced backyard. Kokomo Beach Clubhouse features an inground pool, & gym for members. A few minutes walk to the Erie Rest (west) Beach. Tarion Warrantied until 2028. A Great investment as a Short Term / Long Term rental. This beautiful home is waiting for you! (id:19173)
Century 21 First Canadian Corp.
95 High Street W
Strathroy, Ontario
Wow! If you are looking for a Century/Character Home, you may search for years before finding another one like this! Absolutely stunning, first class renovation done here providing all modern conveniences while retaining all the historic charm & character of the late Victorian era. Dramatic high ceilings combine with elegantly restored Douglas Fir trim & high profile baseboard, extensive crown moulding, beautiful pine/fir floors and a dazzling wood staircase in the beautiful foyer. Gorgeous Living Room is open to a dazzling Dining Room appointed with striking built-ins. A beautiful kitchen renovation here with attractive white shaker cabinetry, top quality appliances & quartz countertops & island with breakfast/lunch bar. Rear entrance features more elegant white shaker cabinetry in the spacious main floor laundry adjacent to a new 2 piece bathroom. 2nd Floor features 3 very spacious bedrooms including Primary with an excellent walk-in closet, a huge, beautifully renovated bath with freestanding Victorian tub & walk-in shower, and an additional utility/storage room that has potential to be an additional bathroom if desired. Full walk-up attic provides approximately 600 sq. ft. of additional storage or future potential for more outstanding living space, a fabulous Primary Bedroom retreat, home office, etc. Exceptional mechanicals including new furnace/air in 2023, modern 200 amp electrical service & metal roof (2015 with 55 year transferable warranty), new LeafFilter eavestroughs in 2022 with 25 year transferable warranty. All windows replaced at one point by current owners. New sidewalks in 2022 & new 6 car concrete driveway in 2023. Outstanding southwest Strathroy location on a quiet street & corner lot affording space & privacy directly across the street from Sensory Park. (id:19173)
RE/MAX Centre City Realty Inc.
34180 Melena Beach Sideroad
Bayfield, Ontario
This stunning New Home is really something to behold! This builder has insured that all the details are PERFECT! And the property is located a 1 minute drive North of Bayfield, with Lake Huron just a minutes walk off of the front driveway! Detail, Detail, Detail prevail throughout the home! HUGE Kitchen with HUGE Island! Tons of cupboard space! Tons of counter space! Beautiful backsplash! Wine Fridge!! (Let's not forget that!). Spacious Dining area, wonderfully detailed Family Room featuring a trayed ceiling, gas fireplace with lime stone surround and mantle and built-ins each side of the fireplace with floating ash shelves and LED under cabinet lighting. Main floor Laundry Room is very generously sized, with it's own sink, and ample cupboard space as well. There is also garage access here. The second floor features a LARGE PRIMARY BEDROOM and a gorgeous uplit trayed ceiling and 2 oversized hers & hers Walk-In closets! The oversized 5 PC ensuite bathroom boasts: a walk-in shower with standard shower head, 4 body jets, and rain head; separate Water Closet; double vanity with centre make-up table; and a built-in 2 person water jet tub. Not to be outdone, the Second Bedroom has it's own 3 Piece ensuite (Shower) as well! The lower level is not finished but finished would easily add another 1134 sq. ft. in Living Space. There is a bathroom rough-in in the basement. Basement windows are egress windows, so adding an extra bedroom or bedrooms has been accounted for. The Garage is a 3+ garage with plenty of room for 2 cars, toys and for boat (currently housing a 22ft Sea Ray) with full size garage door exit to back yard! The backyard is nicely sized and there are partial Lake Views from the property! (id:19173)
Keller Williams Lifestyles Realty
6121 Williz Road
Kettle Point, Ontario
4-season updated & furnished cottage is a 2 minute walk to the Ipperwash beach. 3 bedroom, 1 bath, open concept w/ vaulted ceiling & propane gas fireplace. So many updates which include metal roof, windows, complete septic system, front & back decks, laminate flooring, completely renovated 3 piece bathroom, kitchen backsplash, newer kitchen cupboards. The oversized front deck is the perfect place to relax & entertain family & friends. To experience the true beach life, there is an outdoor shower w/ both hot & cold water. Water source is from an underground 1376 gallon tank & pumping station is within close proximity. Delivery of water is available or you can pick it up free of charge. (id:19173)
Streetcity Realty Inc.
402 Larry Street
Port Stanley, Ontario
Welcome Home! This 2018 DonWest homes built bungalow with double car garage, 5 bedrooms and 3 bathrooms is sure to impress. As you enter the home you are welcomed by a large foyer leading to one of the two main floor bedrooms with privileged ensuite. Also on the main floor is the open concept dining room, living room and kitchen with copious amount of space for all of your entertaining needs with engineered hardwood flooring, quartz countertops and chef’s kitchen fridge, induction stove and Bosch dishwasher. The main floor is also host to the gorgeous primary bedroom with 5 pc ensuite and walk-in closet that wraps around to the main floor laundry. Moving to the basement you will find a large family room complete with gas fireplace, loads of storage, 3 bedrooms and 4 pc bathroom. The backyard is the perfect place to relax and includes the salt water hot tub, gas bbq hookup, lighting, landscaping and patio space ideal for all of your outdoor gatherings. (id:19173)
RE/MAX Centre City Realty Inc.
162 Milliner Street
Strathroy, Ontario
This condo alternative, renovated and expanded by Portugal Homes, Strathroy's premier builder, offers a modern and updated living space. With 3 bedrooms and 2 bathrooms, this home showcases the same high-quality craftsmanship found in their new builds. The open concept design reflects the desires of today's buyers, creating a contemporary and welcoming atmosphere. The renovation includes updates to the flooring, kitchen cabinets, countertops, bathrooms, shingles, furnace, air conditioning, electrical, insulation, and more. The lower level features a family room, additional bedroom, and a three-piece bathroom. This home is essentially a new home within its original shell. We invite you to visit and experience the pleasant surprises that await you. (id:19173)
Exp Realty
243 Burns Street
Strathroy, Ontario
This home, built by Portugal Homes, one of Strathroy's premier builders, is a testament to quality and attention to detail. Every space in this 1663 sqft home has been thoughtfully designed, with the builders, Manuel and his family, treating it as if it were their own. The main floor boasts an open concept living room with a gas fireplace and a tray ceiling, creating a warm and inviting atmosphere. The gourmet kitchen is perfect for entertaining, with upgraded cabinets, a walk-in pantry, hard surface countertops, and upgraded sink and taps. The master suite is a luxurious retreat, featuring a walk-in closet and a spa-like ensuite. Outside, there is a covered porch and a partially fenced lot, offering both privacy and outdoor living space. With a full basement ready to be developed, this home has endless potential. It's truly a home built to impress. (id:19173)
Exp Realty
7007 Blue Coast Heights
Camlachie, Ontario
Discover unparalleled luxury and excellence in this stunning new home built by the award winning Generations Master Builder. With its deeded beach rights, and a km of private sandy beach mere steps away, every day can feel like a vacation. As a Built Green Canada PLATINUM Standard home, it not only embraces sustainability, durability, and health, but also exudes elegance in its 3100 square ft. of finished living space. Designed with a family-first mindset, the layout balances generous living areas with intimate spaces, promoting a harmonious family life. The main level boasts luxury engineered hardwood floors, exceptional millwork throughout, and a stunning custom kitchen. Upstairs the family room area connects the bedrooms, fostering family connections. The primary bedroom and ensuite is a true sanctuary, complete with a private balcony for sunset viewing. Welcome home to Blue Coast Heights, where luxury meets sustainability, and every detail is crafted with love and precision. (id:19173)
Prime Real Estate Brokerage
922 Notre Dame Drive Unit# 2
London, Ontario
Charming 2 Bed, 1.5 Bath Mid Century Townhome in Norton Estates. Updated throughout! New Kitchen with Quartz Countertops, Pantry & new appliances. Open Living&Dining Room with refinished hardwood floors. Main floor powder room. 2 Good size bedrooms, Fully renovated 4pc Bathroom w/ Soaker Tub. Large Linen closet. Finished Lower level Family Room with Pot Lights and large utility area/storage for future development. All new hardware and light fixtures throughout. Brand New On Demand Hot Water & Central Vac, Furnace & A/C 4yrs old - all the big ticket items are done! No Rental items, Condo fee includes water and Low Taxes make this a great option! Close to schools, shopping, transit is steps away. (id:19173)
Exp Realty
1871 Fountain Grass Drive
London, Ontario
Welcome to 1871 Fountain Grass Dr ,a luxurious 4-bedroom, 3.5-bathroom, 2 story single family home in the esteemed warbler Woods of West London. Elegance greets you at the entrance, where a grand foyer leads to a spacious living area adorned with high ceilings, large windows, 8'doors and exquisite hardwood floors. The gourmet kitchen, a haven for culinary enthusiasts, is equipped with top-of-the-line appliances, a quartz backsplash, and countertops. The second level boasts four generously sized bedrooms, with the master suite as a sanctuary featuring a spa-like ensuite bath and a spacious walk-in closet. The bedrooms enjoy jack and jill's ensuite access, while a third full bath ensures everyone is covered. indulge in outdoor tranquility within the meticulously landscaped garden and expansive deck, providing a tranquil retreat. This custom-built residence seamlessly blends modern amenities with timeless architecture, promising a lifestyle of utmost refinement. The property features a walkout basement , a premium pie-shaped lot, open concept layout, premium finishes, and a large island in the kitchen. All bathrooms feature luxury quartz countertops elevating the overall ambiance of the home. The laundry room, conveniently located on the second level, adds a practical touch to daily living. This home is adorned with numerous upgrades, showcasing a commitment to both luxury and functionality . Welcome home to a sanctuary of luxury and unparalleled craftsmanship. (id:19173)
Streetcity Realty Inc.
Nu-Vista Premiere Realty Inc.
1061 Eagletrace Drive
London, Ontario
Introducing this remarkable opportunity to join North London's coveted community! Here awaits a luminous townhouse, strategically situated for access to Masonville Mall, Costco, scenic walking trails, recreational playgrounds, tennis courts, and an array of conveniences. This end unit, featuring a 2-car garage and double drive, presents a splendid combination of functionality and style. Step into a culinary haven adorned with quartz countertops, upgraded cabinetry, and stainless steel appliances in the capacious kitchen. Impeccably constructed and just over 5 years old, this residence offers 1747 square feet of refined living space, boasting a multi-level floor plan designed for comfort and versatility. Entertain or unwind on the expansive 16x12 deck, overlooking tranquil greenery with no rear neighbours. Inside, discover 3 bedrooms and 2.5 bathrooms, including a generously sized master suite featuring a luxurious 3-piece ensuite with a sleek glass shower. Additional highlights include a finished family room, seamlessly integrated kitchen/living room space, and quality finishes throughout. Recent renovations include new tiles in the foyer, a new gas range, a revamped laundry room, and updated window treatments. Seize this exceptional opportunity before it slips away! (id:19173)
The Agency Real Estate
8 Portsmouth Road
London, Ontario
Are you looking for a spacious and comfortable home to call your own? Do you want a bright space with tons of natural light? This oversized backsplit is larger than it looks with its amazing layout. It is perfect for all of your living, dining and entertaining needs. The main floor features a beautiful open concept floorplan to enjoy your time either relaxing in the bright front living room, or entertaining with friends in the dining room that flows from the large kitchen. The spacious kitchen features a neutral European tile, and has the option to have a large island that would be ideal for food prep. It would be a gathering area to overlook your family & friends in the lower-level great room. There is so much functionality here all while showing off its beautiful hardwood flooring, featured fireplace wall, large bright windows and huge space for additional dining and living areas. The upper level offers much comfort with its three bedrooms, especially the oversized primary bedroom. Two large full bathrooms are featured in this home, each with some updates as well. It does not end here as the basement provides ample space for all of the extras such as a large laundry room, a space for a home gym, storage, and an additional option for a home office. The exterior of this home comes with little maintenance and features a nice front porch, stone walkway on the side of the home and a new large concrete pad with an updated shed in the backyard. Come and visit your next home! (id:19173)
Century 21 First Canadian Corp.
1096 Jalna Boulevard Unit# 45
London, Ontario
Fantastic, well-maintained, single-floor condo, perfect for the investor, first time buyer or someone looking to downsize and simplify life. This 3 bedroom, 1 1/2 bath is close to White Oaks Mall, Bus Routes and Numerous Popular Amenities. Move-in ready with virtually nothing to do, you don't want to miss this opportunity. The moment you open the door, the spaciousness is evident with quite generous sized foyer and updated 2pc bath and generous storage nearby. Left down the hall, find 2 good-sized bedrooms. At the other end of the home, large living room with cozy corner gas fireplace and sliding doors to private balcony. Some recent painting, newer flooring includes carpet, laminate and tile. Kitchen updated with newer appliances, subway tile backsplash, kitchen cabinets and countertop. Pantry and laundry area off/back of kitchen with dryer and newer front loading washer. Primary bedroom and main bath complete this lovely home. The Complex consists of 3-story walk-ups with an outdoor community pool for summer enjoyment. The Common elements are cared for and the units show a pride in ownership. Condo fee includes Building Maintenance, Ground Maintenance/Landscaping, Parking, Property Management fees, Snow Removal,& Water. The 401 access is quite nearby and Costco is just minutes away. This truly is an inviting space to call home. Special Assessment $7134.20 for the new Balconies to be paid out by Seller on or before closing. (id:19173)
Century 21 First Canadian Corp.
1882 Churchill Avenue
London, Ontario
An opportunity to buy a dream home for those accustomed to all the extras or the first time buyers with an extensive wish list. The Sellers have enjoyed many evenings relaxing in the hot tub or warming by the fireplace. This well maintained all brick property is conveniently located in Argyle. The property includes an oversized garage/shop (with metal roof, r/in water &gas line) a shed, a good sized &fully fenced rear yard (except across the drive), stamped concrete drive & patio area, gazebo, thoughtfully planned out garden & hot tub. This cozy home has an open concept, L shaped living room & dining room that are bright & spacious with extra wide patio doors overlooking the lush & private rear yard. The galley kitchen is functional & welcoming for those home cooked meals & includes a gas stove, deep double sink, fridge, microwave & all the storage you need. The large primary bedroom (it used to be 2 bedrooms) offers a built-in cupboard. There is also a second bedroom or office space & modern bathroom with vanity, sink, toilet & glass shower. The lower level has been fully finished with a GIANT recreation space, third bedroom & 3pc bathroom. There's more including a built-in laundry with updated washer & dryer. Landscaping is easy to maintain. High speed internet is available. Very accessible & convenient location, within walking distance to schools, restaurants & shopping etc. Short driving distances to 401, St Joseph Hospital & Fanshawe college. Don't miss out on this move-in ready home. (id:19173)
Blue Forest Realty Inc.
47 Raywood Avenue
London, Ontario
Welcome to your dream home nestled near Old South and Victoria Hospital in a quiet and mature neighborhood. This charming abode boasts an array of desirable features. The covered front porch adds to the curb appeal and offers a place to enjoy the outdoors unbothered by the elements. As you enter, the updated kitchen offers a perfect blend of style and functionality, equipped with ample storage. On chilly nights, gather around the cozy warmth of the gas fireplace in the living room. Escape to your private primary bedroom suite on the second level, complete with an 3-piece ensuite bathroom for added convenience. Outside, discover your own oasis in the private fenced yard, featuring a stamped concrete patio, ideal for entertaining guests or unwinding amidst the lush greenery. Convenience is at your doorstep with easy access to transit, the Thames River pathways & bike paths, schools, and shopping. (id:19173)
Blue Forest Realty Inc.
1553 Dale Street
London, Ontario
Welcome to this charming 4-bedroom, 2-bathroom bungalow nestled in a serene neighbourhood. Boasting a rich history with only one owner since its inception in 1964, this meticulously maintained home offers a blend of classic appeal and modern comforts. As you step inside, you'll find a spacious main floor featuring three bedrooms, providing ample space for family and guests. The inviting eat-in kitchen is perfect for culinary enthusiasts, offering a cozy spot for meals and gatherings. Adjacent to the kitchen, a large family room and dining room awaits, ideal for relaxation and entertainment. Venture downstairs to discover the finished basement, complete with a gas fireplace in the rec. room, office space and additional bedroom. Outside, the property extends its charm with a generous fenced yard, offering loads of space for outdoor activities. A garden shed adds practicality for storage or hobbies, completing this delightful outdoor haven. This bungalow is ready to welcome its next fortunate owner into a legacy of comfort and warmth. Don't miss the opportunity to make this cherished property your new home. (id:19173)
Blue Forest Realty Inc.
84 High Street
London, Ontario
Welcome to 84 High Street, where historic charm meets modern elegance. This meticulously renovated century home offers a timeless appeal, creating an inviting sanctuary in Old South. With three bedrooms upstairs and an additional bedroom on the main level (which doubles perfectly as a home office) this home provides flexible living arrangements to suit your lifestyle. Featuring luxury vinyl flooring and two beautifully renovated washrooms, offering a haven of comfort and style. The bright and airy interior, where a brand-new kitchen awaits with its stylish cabinetry, quartz countertops, and top-of-the-line appliances. The new windows flood the interior with natural light, alongside updated electrical, plumbing, attic insulation with insulated attic hatch and shingles. A few other features include R3-2 zoning, which allows for endless possibilities, brand new siding, air conditioning unit and original stained glass windows. Situated on an expansive 177-foot deep lot, the backyard offers ample space for outdoor entertaining, gardening or a possible garden suite. Located just a short walk from the vibrant Wortley Village, residents can indulge in the mix of boutique shops, gourmet restaurants, and charming cafes. With parks, schools, and all amenities nearby, this home offers the perfect balance of convenience and tranquility. Schedule your viewing today and make this enchanting residence your own. (id:19173)
Royal LePage Triland Realty
567 Rosecliffe Terrace Unit# 10
London, Ontario
Rosecliffe Estates is a private enclave located right in the city. This private street boasts large executive modern designed homes in an excellent established community. This 4 bedroom, 3 bathroom bungalow was fully customized to maximize living and entertaining. Walking in, you'll quickly notice the attention to detail...with its stunning floor to ceiling glass walls and functional layout, allowing the natural sunlight to cascade through floor to ceiling windows on the west coast style home, with a private courtyard seen and available to enter into most principle rooms. This one of a kind executive home with 10' ceilings, open concept main floor, presents an oversized and spacious chef's kitchen, waterfall quartz multi level countertops, walk in pantry and walk out to a beautiful secluded courtyard perfect for BBQ and entertaining. A very spacious and cozy living room with gas fireplace compliments such a unique dining room accented with gorgeous glass. A stunning primary bedroom features a large ensuite bathroom and spacious walk in closet. Two more good sized bedrooms, large laundry room with plenty of storage on the main floor. Lower level features a good size bedroom with walk in closet, bathroom, glassed in wine cellar, and office/workout room, huge theatre room with fireplace, wet bar and an unspoiled large area for pool table or games for your family. This truly is a One of a Kind and an absolute delight to show! (id:19173)
Royal LePage Triland Realty
35 Silverleaf Path
St. Thomas, Ontario
Located in the desirable Miller's Pond Neighbourhood is a new high-performance Doug Tarry built Energy Star, Semi-Detached Bungalow. The SUTHERLAND model with 1,300 square feet of main floor living space is also Net Zero Ready! The Main Level has 2 bedrooms (including a primary bedroom with a walk-in closet & ensuite) 2 full bathrooms, an open concept living area including a kitchen (with an island, pantry & quartz counters) & great room. The Lower Level features 2 bedrooms, a 3 piece bathroom and recreation room. Notable features: Convenient main floor laundry, beautiful hardwood, ceramic & carpet flooring. Experience the superior quality of a Doug Tarry build for yourself. Welcome Home! (id:19173)
Royal LePage Triland Realty
146 Wintermute Court
Belmont, Ontario
Welcome to your dream home! Nestled on a spacious corner lot in a serene cul-de-sac, this exquisite 3+1 bedroom, 3 bathroom all-brick bungalow offers the perfect blend of luxury and convenience. Just 5 minutes from the 401 and a short 15-minute drive to London, its location is unbeatable. Boasting over 3000 sq ft of finished space, this is the ultimate family retreat. The main floor dazzles with a luminous living room featuring engineered hardwood floors, vaulted ceiling, and a cozy gas fireplace. The kitchen is a culinary delight, complete with a sleek island, gas stove, and quartz countertops, while the formal dining room sets the stage for memorable family gatherings. The primary suite pampers with a lavish 5-piece bathroom, including a deep soaker tub and walk-in closet. Two more bedrooms, a laundry room, and another full bathroom complete the main level. Downstairs, the lower level beckons with a spacious family room, second gas fireplace, expansive rec room, an additional bedroom, and a full bathroom. Outside, the fully fenced backyard is an oasis, featuring a composite deck with a soothing hot tub and ample green space for play. Additional highlights include an interlocking stone driveway with parking for 6, a two-car garage, and a 2-year-old hot tub. With appliances included, this home is ready to welcome you. Don't miss out—schedule your showing today and experience the epitome of refined living! (id:19173)
Streetcity Realty Inc.
14 Mckay Street
Ilderton, Ontario
Nestled in the picturesque of Poplar Hill this delightful brick bungalow offers the perfect blend of comfort and style featuring 3+1 bedrooms, 1 full bathroom and finished basement. Upon entering the living room, the main floor features 3 bedrooms and a family bathroom. You will be pleasantly surprised by the fully finished basement which boasts a spacious rec room, additional bedroom and large storage space. Make your way through the kitchen to the patio doors which will take you directly into your BACKYARD OASIS. Fully fenced private backyard oasis including oversized workshop and the sounds of nature. This is truly a gem which needs to be seen to appreciate its presence! Set on just over half an acre of land in a mature family friendly neighbourhood, steps to Lobo Memorial Park, your nearest school is just 3 mins away, This property offers a tranquil setting while still being close to parks and recreational facilities. Don't miss out on this unique beauty! (id:19173)
The Agency Real Estate
36 Lyndale Avenue
St. Thomas, Ontario
Welcome to this fully renovated open concept bungalow, This modern home, fully updated within 5yrs, features 4 bedrooms, 2 bathrooms, blending comfort with elegance. Step inside the custom GCW kitchen equipped with modern appliances and a skylight that bathes the space in natural light. The kitchen’s centerpiece, a large island 3.5'x9' is perfect for meal prep and entertaining. Living spaces are designed for relaxation and entertainment; 2 fireplaces add warmth and charm, the living room has a gas fireplace, the family room in the finished basement offers a wood-burning fireplace, recently WETT inspected and fitted with a new liner. The master bedroom is a true retreat, complete with his and hers closets. The 2 basement bedrooms are bright, with large egress windows. The home’s infrastructure is fully updated, furnace, owned hot water tank, fully rewired electrical, sump pump with water pressure backup. The covered deck (12.5'x30') has 2 outdoor fans and a TV mount and uncovered deck (8'x30'), 4-person hot tub, large 28' above-ground pool with propane heater. The backyard still offers a 10'x10' shed with plenty of room left to play and relax. A heated single-car garage with a 30amp panel is fitted with ample storage shelving throughout. Front porch 8'x14', double-wide driveway for up to seven cars. Access to front and backyards with a double-wide gate. Bus route to all levels of schooling. (id:19173)
Streetcity Realty Inc.
95 Byron Avenue E
London, Ontario
WORTLEY VILLAGE AT ITS BEST. SITUATED ON A QUIET TREE LINED STREET IN SOUGHT AFTER OLD SOUTH JUST STEPS TO WORTLEY VILLAGE & THAMES PARK. THIS STUNNING 4 BD 2 BATH HOME IS IDEAL FOR THE GROWING FAMILY AS WELL AS HOME OFFICE, A STUDIO WITH A 20 X 20 AUXILIARY BUILDING WITH HEAT & HYDRO. FROM THE GRACIOUS FOYER TO LIVING/DINING ROOMS TO THE OUTSTANDING DESIGN KITCHEN WITH CENTRE ISLAND AND EATING AREA OVERLOOKING THE OUTSTANDING LANDSCAPED LOT WITH DECK AND INGROUND POOL & PATIO. UPPER LEVEL, 4 BDS, MASTER SUITE FEATURES LOTS OF CLOSETS & DRESSING ROOM WITH TERRACE DOORS OVERLOOKING THE BACKYARD. 2ND LEVEL LAUNDRY. THIS HOME HAS BEEN METICULOUSLY MAINTAINED, UPDATED AND OFFERS ENDLESS POSSIBILITIES. MAKE YOUR APP'T TODAY! (id:19173)
London Living Real Estate Ltd.
42420 & 42400 John Wise Line
St. Thomas, Ontario
Two spacious updated homes. On the outskirts of St. Thomas south situated on an over 1 acre wooded lot. 6 bedrooms main house 4 bed second house 315 frontage large vacant lot east of house if you crave serenity outdoors this is for you 3700 sq’ main house has a two-bed apartment over garage with separate entrance granny flat? # in law suite# 1850 sq’ second house is nearly all new spacious and well laid out has walkout lower finished level. (id:19173)
RE/MAX Centre City Realty Inc.
12 Cedar Street
St. Thomas, Ontario
Get ready to fall in love! Country feel in the City. Tastefully updated 2 storey with spacious lot situated on a family friendly street just a short walk away from Pinafore Park. The yard has stunning landscaping that wraps around the home & property with mature trees, flowers & shrubs creating inviting curb appeal up front & entertaining dream space out back! Enjoy the concrete patio, flagstone fire pit, & 2 bay workshop (with hydro, loft space & exterior patio) while hosting. The sunroom is a warm introduction to the home, greeting you into the living, kitchen (updated 2020) & dining rooms. The back entrance has a conveniently located bbq deck, mudroom, & 2 piece bath. The upper level boasts 3 bedrooms (including the spacious primary with walk in closet) & 4 piece bathroom. The lower level has a cozy recroom, partially finished storage room & laundry/utility room. Updates: Furnace 2018; Workshop Doors (2020); ESA Certified 100 Amp Breaker Panel 2020; Upstairs & Kitchen Windows 2021. They say home is where the heart is... with this house, yard & location, we can certainly see why! Welcome home! (id:19173)
Royal LePage Triland Realty
9 Shady Lane
Grand Bend, Ontario
GRAND BEND VILLAGE | STEPS TO MAIN BEACH | IN GIBBS PARK, THE MOST SECLUDED NEIGHBORHOOD IN DOWNTOWN | SO CLOSE TO LAKE YOU CAN HEAR THE WAVES LAPPING UP ON THE SHORE | 3 MIN WALK TO BEACH. This is the one you've been waiting for all summer - 3+1 bed/2 full bath, shows like a new home & sits on an oversized property (addt'l 800 sq ft larger compared to std village lot). Tucked away on Shady Lane barely 900 ft from Grand Bend's famous main beach, this is a TOP 10 Village location, but just wait until you see this stellar 4 season home or cottage! Been shopping for a year round beach house? Think of your experiences out in the field looking at homes & cottages & how you'll always have that one that was in such impeccably pristine condition that its hard to believe it's even been lived in. This is THE ONE: a quintessential charmer w/ an updated bleached oak quartz kitchen, numerous primary main level living spaces + a den/guest sleeping area adjacent to the full bathroom (JUST UPDATED), 3 bedrooms upstairs w/ another full bathroom (ALSO JUST UPDATED) + a sunset balcony, & the dry-as-a-bone partial basement houses the laundry room, a roughed-in 3RD BATHROOM & ample storage. From the engineered hardwood/luxury vinyl plank to the 200 AMP hydro & included appliances, this place is immaculate! The roof, HVAC (A/C 2020, furnace 2012 & water heater 2016), kitchen & bathrooms, flooring, exterior paint & maintenance on the bombproof Mabec siding, LED lighting, storage shed, along with a variety of other upgrades all done over the past 1 to 12 years & all of which are still looking like new! And don't forget - downtown locations like this have standard city water & sewers w/ no septic requirements, & the high-speed Internet is fantastic! These sellers built & have cared for this house w/ love. Time to carry on the legacy with your family! (id:19173)
Royal LePage Triland Realty
51 Ambrosia Path
St. Thomas, Ontario
Welcome to 51 Ambrosia Path, this Hayhoe Home Rockingham Model built in 2020 is an amazing split level home that offers spacious living on every level ! Bright and airy open concept main floor that consists of a beautiful white kitchen with Granite countertops , and upgraded porcelain wall backsplash , eating bar on the peninsula and plenty of storage space . A dinette off of the kitchen which then opens up to the great room that has a side door that leads you to the lush back yard. The great room is also open to the family room below on the lower level. Second level leads you to the large primary bedroom with large closet and the 2nd and 3rd spacious bedrooms. A spa like 4 piece bathroom with Stone countertop completes the second level . The lower level continues the open concept feeling of this split level home with an amazing large family room , a 4th bedroom and a full 4 piece bath with linen closet . The entire lower level is bright and airy feeling due to large windows . The basement is equipped with laundry facilities and plenty of storage space Plenty of parking with the double car garage and large laneway. Beautiful subdivision / neighborhood close to schools, walking trails ,parks and all amenities . Come and see this Hayhoe built Rockingham split level home and see for yourself how this can be your next home ! Quick closing available , book your showing today ! (id:19173)
Davenport Realty Brokerage
17 Anne Street
Bayfield, Ontario
This is your chance to own a charming Bungalow in the quaint Village of Bayfield, Ontario. Located on a quiet street within walking distance to the breathtaking shores of Lake Huron & the Historical Bayfield Main Street. The original bungalow has been thoughtfully renovated keeping the original charm in mind. The renovation includes a large addition(2013) to the original home, adding a large master bedroom w/ double closets, ensuite w/ soaker tub & in floor heating; foyer with glass doors leading to a rear deck; mudroom w/ laundry/storage & lower level family room w/ french doors (partially finished). The renovation also includes an extra large detached 2-car garage with separate electrical panel & loads of finishing potential. The kitchen is very well appointed with quality custom cabinetry, granite countertops, large island & stainless steel appliances. The kitchen is open to the cozy living room w/ gas fireplace and additional adjoining den space. The main floor also has a second bedroom & renovated 4-piece bath w/ in floor heating. The home is situated on an large lot w/ a covered front porch, rear composite decking, flagstone patio, privacy fence & professional landscaping(2014). Additional inclusions: Hunter Douglas roman blinds, on-demand water heater (owned), 2 LiftMaster wall mount garage door openers, all existing furniture. Additional updates: Furnace(2019), Roof(2013) & 3 x 100 amp electrical panels(2013). Book your private showing today! (id:19173)
Nu-Vista Premiere Realty Inc.
Lot 6 Foxborough Place
Thorndale, Ontario
Introducing “The Linkway” TO BE BUILT by Royal Oak Homes in the desirable community of Thorndale. This exquisite home offers a remarkable array of features. As you step inside, you'll be greeted by the grandeur of 10-foot ceilings on the main level, creating a sense of space and airiness throughout. The heart of the home is the kitchen, which is a true masterpiece. Adorned with sleek quartz countertops, it boasts a large island that serves as both a focal point and a practical space for culinary creations. A chef's pantry offers ample storage for all your kitchen essentials, while a separate prep area with a sink allows for efficient meal preparation. One of the standout features is the magnificent two-story high windows in the kitchen, allowing an abundance of natural light to flood the main floor and creating a captivating ambiance. For those seeking tranquility and privacy, the covered porch at the rear of the property overlooks a serene green space. It provides a peaceful oasis where you can unwind, relax, and enjoy the beauty of nature. The 9-foot ceilings on the upper level contribute to the sense of openness and sophistication. A spacious laundry room with a sink offers convenience and efficiency. The upper level also accommodates three generous-sized bedrooms. The master bedroom is a sanctuary in itself, boasting a luxurious ensuite that exudes luxury and indulgence. Don't miss the opportunity to call this extraordinary house your home! Alternative layout available. (id:19173)
Century 21 First Canadian Corp.

