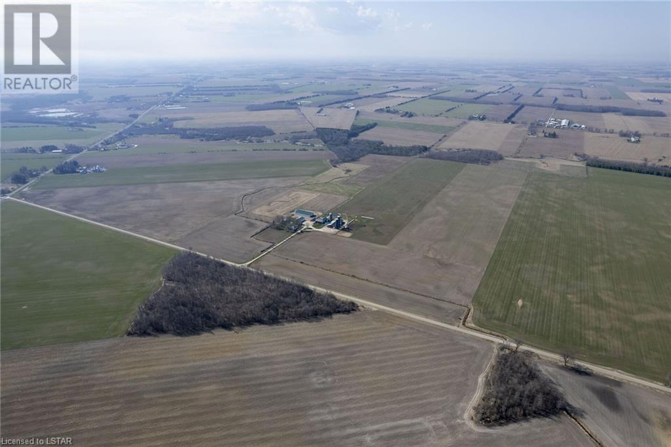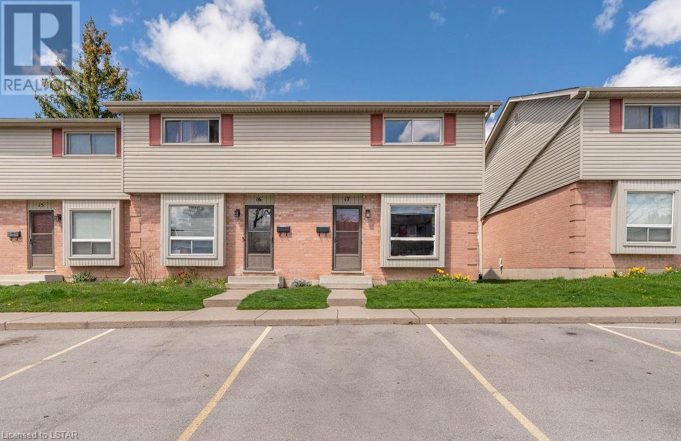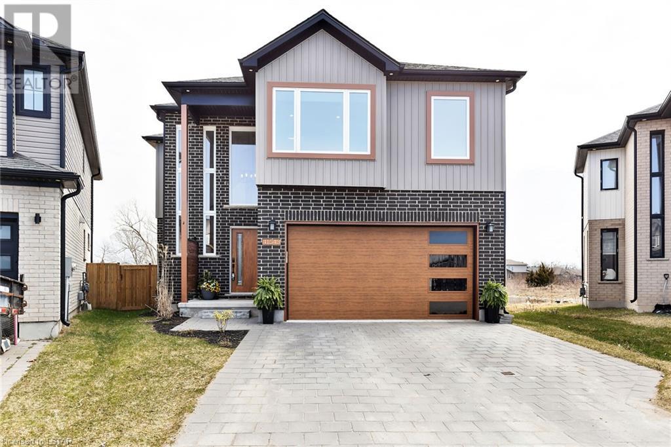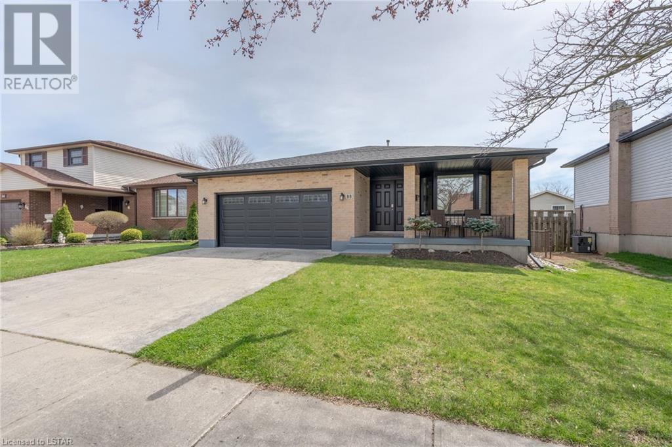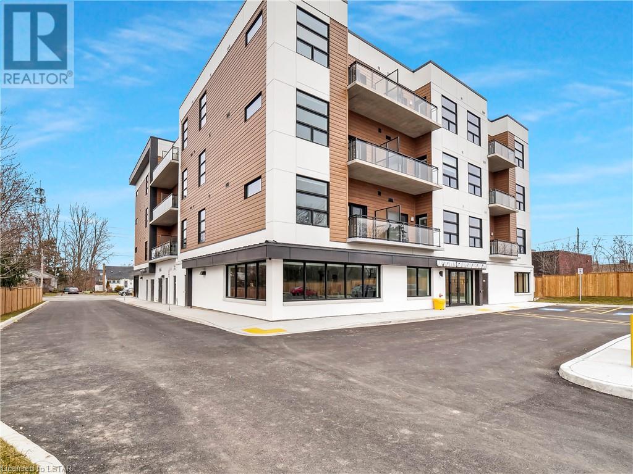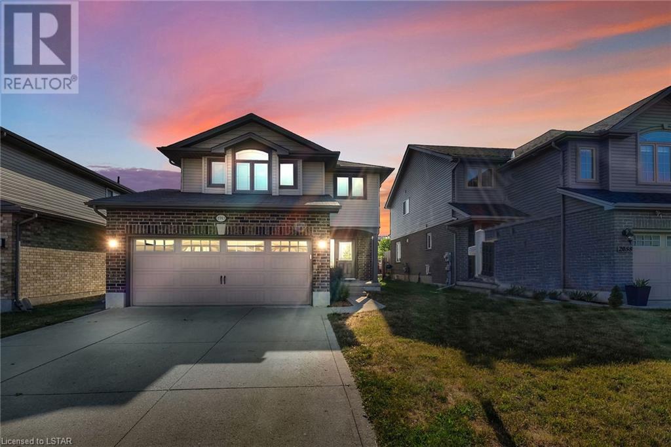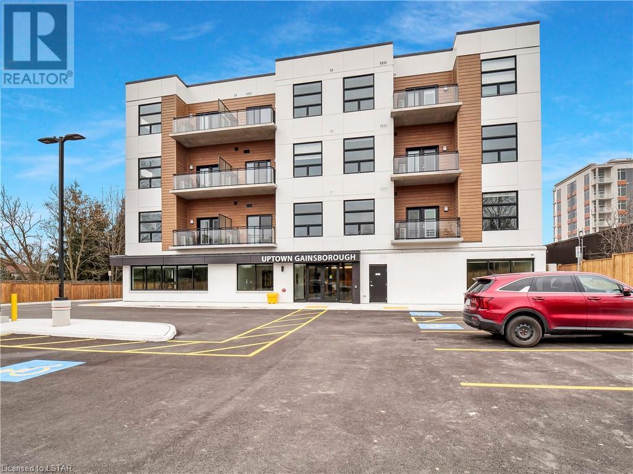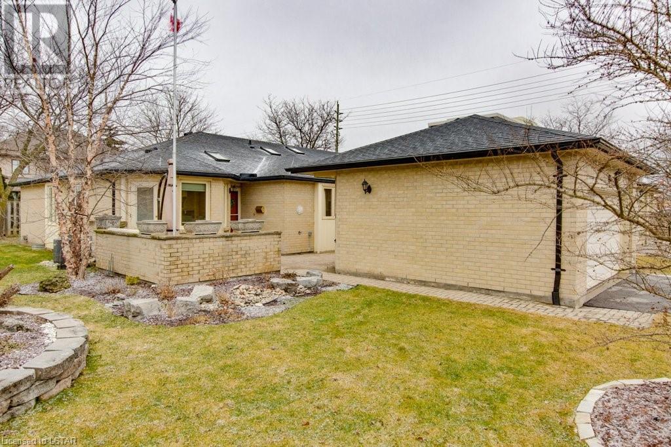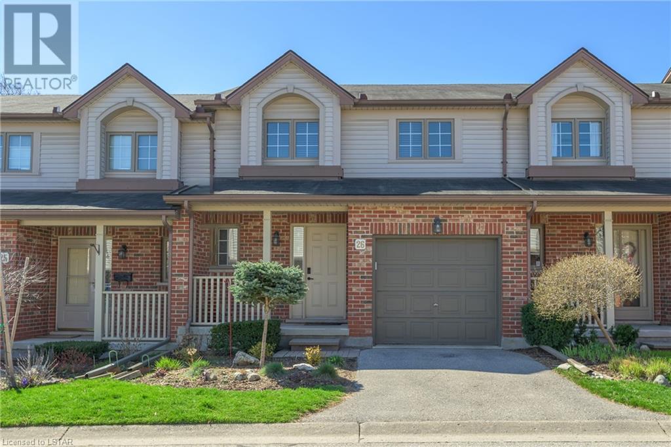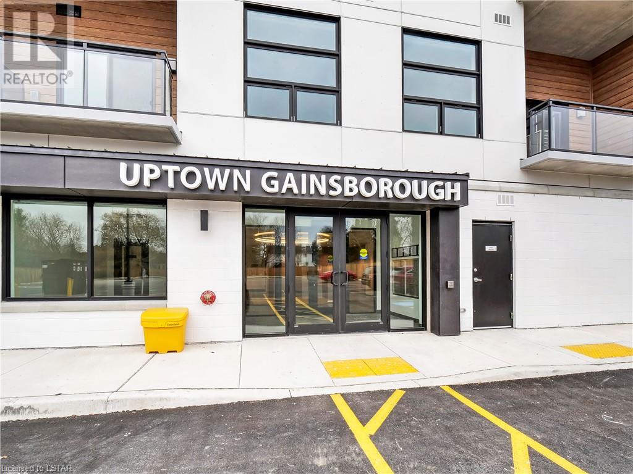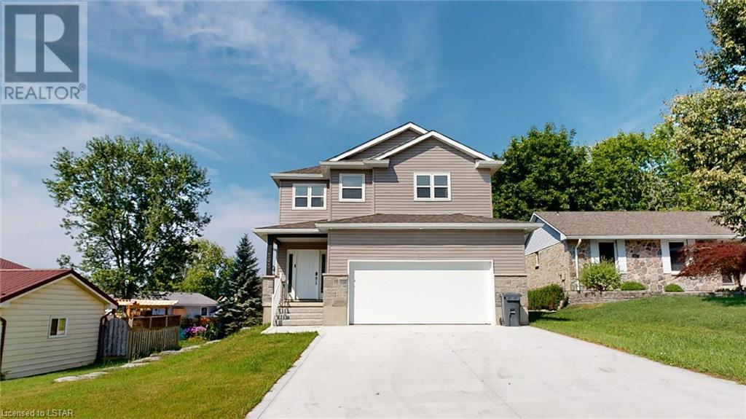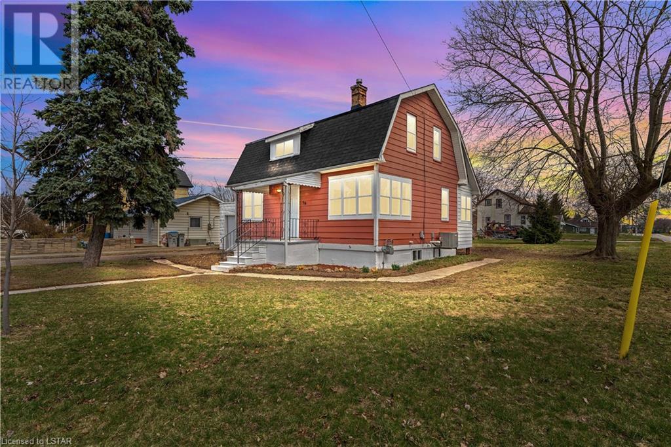5279 Line 12 Road
St. Marys, Ontario
Set in southern Perth County is an ongoing robot dairy that will surely impress! Situated on a 150 acre parcel with 145 acres workable there is ample land to grow feed, extra crops or grow into as your dairy herd increases. The farm is set up around a newly built 66’ x 148’ milking facility with an A5 Lely Robot that comes with 44.46 KG’s of saleable quota. Lots of room for growth in this barn and expansion of this barn would also be very simple. The herd of Holstein cows is a classified herd that has been in an A2-A2 breeding program for 3 years and their production is impressive! Young stock are raised in the original 40’ x 100’ bank barn that has been conveniently connected to the new barn. All under one roof including the feeding! The bulk of the feed is found in two upright silos and commodity bins that are connected to the new barn where mixing feed in the feed cart can be done indoors and steps from the cows. Manure is stored in the 110’ x 12’ concrete manure pit and is brought there through alley scrapers and a flush system. Support buildings for the farm include a newly built 60’ x 140’ drive shed, a 50’ x 60’ Shop/Shed, and a 41’ x 55’ pole barn connected to the back of the bank barn. The home is a ranch home with a finished basement and an on-ground pool wrapped in decking. (id:19173)
RE/MAX Centre City Phil Spoelstra Realty
RE/MAX Centre City Realty Inc.
1200 Cheapside Street Unit# 17
London, Ontario
Welcome home to 1200 Cheapside! This move-in ready end unit has 3 bedrooms, 2.5 bathrooms offering ample space for your family to thrive. In the heart of the home is the updated kitchen where you can whip up dinner while keeping an eye on the kids as they play in the nearby park. Unwind in the large primary bedroom or retreat to the finished basement. The convenience of two and a half baths ensures everyone's comfort. The neighbourhood is brimming with amenities like Walmart, Giant Tiger and grocery stores, everything you need is just moments away. (id:19173)
Real Broker Ontario Ltd
41543 Florence Court
St. Thomas, Ontario
Better than new! 3 year young home situated on a quiet cul de sac. Just move in and enjoy this 3 bedroom, 3.5 bath two storey home with a 2 car garage. The stunning kitchen, complete with stainless steel appliances, pantry, and quartz counters opens up onto the family room with electric fireplace and a wall of windows that pours in natural light. Upstairs you'll find 3 spacious bedrooms, second floor laundry room and two full bathrooms including a primary ensuite. The finished basement is equipped with another full bathroom and recreation room. The fully fenced in backyard, with no neighbours behind, is a great place to unwind and entertain. Ideally located close to booming St.Thomas and quick access to the 401. You don't want to delay on this one. (id:19173)
The Realty Firm Prestige Brokerage Inc.
88 Golfview Crescent
London, Ontario
Nestled in the serene enclave of 88 Golfview Crescent, this meticulously maintained 4-level backsplit residence offers a serene retreat in a tranquil neighborhood. Boasting over 2200 sqft of refined living space, this home epitomizes modern elegance and comfort. Upon entering, guests are greeted by a sense of warmth and sophistication, thanks to the home's impeccable condition and contemporary design. Gleaming premium vinyl floors grace the second and lower levels, seamlessly blending style with durability. The heart of the home lies in its stunning kitchen, illuminated by a skylight, and adorned with granite countertops, stainless steel appliances, and ceramic tiles. A kitchen island with ample storage provides both functionality and convenience, while the ceramic backsplash adds a touch of luxury. Upstairs, three spacious bedrooms offer peaceful retreats, complemented by a pristine 4-piece bathroom. The lower level beckons with a sprawling family room, complete with a cozy natural gas fireplace – the perfect spot for gatherings and relaxation. Adding to the home's allure is the walkout lower level, seamlessly connecting indoor and outdoor living spaces. Step outside to discover a private backyard oasis, complete with a patio and awning, ideal for alfresco dining or lounging amidst the tranquility of mature trees. Practicality meets luxury with a double garage offering walk-up access, providing convenience and security year-round. Additional highlights include a fully finished basement, offering ample storage and potential for guest accommodations or recreation rooms. Noteworthy updates include a new furnace and AC in 2017, as well as a roof, window capping, gutters, and skylight replaced in 2019 – ensuring peace of mind for years to come. Experience the epitome of modern living in this meticulously crafted residence at 88 Golfview Crescent. Don't miss your opportunity to call this exceptional property home. (id:19173)
Century 21 First Canadian Corp.
1076 Gainsborough Road Unit# 208
London, Ontario
Introducing 1076 Gainsborough, in one of Londons newest and most vibrant districts, featuring a modern and attractive 33-unit apartment complex. Nestled in the heart of Uptown Hyde Park, this location offers an effortless blend convenience and comfort. Our building features a state-of-the-art FITNESS room for all residents, as well as an additional locker room and separate bike room for extra storage. Packed with luxury finishes, The Springbank unit is a two-bedroom, plus a den, and two FULL bathroom unit, which boast 10-foot ceilings, oversized windows, in-suite laundry, and a private patio. Please note that each unit comes with one parking spot with an option to add an additional spot, and heat and water are included in the rent. (id:19173)
Thrive Realty Group Inc.
2062 Cherrywood Trail
London, Ontario
Welcome to 2062 Cherrywood Trail. A beautiful, 2-storey home with 3 levels of finished living space. The generous sized eat-in kitchen features a brand-new fridge and stove and has a patio door leading directly to the backyard deck. A large living room, directly off the kitchen boasts beautiful hardwood floor and large windows providing a room full of natural light. Just off the large foyer is the main floor laundry room and guest powder room. Upstairs you will find 4 large bedrooms, a 4-piece bathroom and a large oversized Primary bedroom with walk-in closet and ensuite bathroom. The newly finished lower level (2023) could be used as an in-law suite with its own kitchenette, family room, 3-piece bathroom and bedroom. With no neighbours behind you, your fully fenced backyard provides privacy and ample space for entertaining friends and family. Close to all amenities, public transportation, great schools and shopping. Don’t miss out on your opportunity to make this your dream home. (id:19173)
The Realty Firm Prestige Brokerage Inc.
1076 Gainsborough Road Unit# 210
London, Ontario
Introducing 1076 Gainsborough, in one of Londons newest and most vibrant districts, featuring a modern and attractive 33-unit apartment complex. Nestled in the heart of Uptown Hyde Park, this location offers an effortless blend convenience and comfort. Our building features a state-of-the-art FITNESS room for all residents, as well as an additional locker room and separate bike room for extra storage. Packed with luxury finishes, The Greenway unit is a one-bedroom, and one bathroom, accessible unit, which boast 10-foot ceilings, oversized windows, in- suite laundry, and a private patio. Please note that each unit comes with one parking spot with an option to add an additional spot, and heat and water are included in the rent. (id:19173)
Thrive Realty Group Inc.
211 Pine Valley Drive Unit# 29
London, Ontario
This well cared for one floor end unit, has a generous detached double car garage and is located in desirable Westmount. Close to many amenities, including major shopping and the access to major highways makes this well maintained home convenient and comfortable for those looking to downsize and enjoy a relaxed lifestyle. This unit includes 2 1/2 baths, 2 bedrooms, plus den, including primary bedroom with ensuite and generous closet space, as well as good size kitchen, with breakfast area, along with formal dining space and living room with Crown mouldings, Hardwood floors and gas fireplace. The lower level features a family room with gas fireplace, and large rec room with pool table. Also in the lower level is the separate laundry room, small office, 2 piece bath, storage closet and workshop offering an ample amount of storage space. It also has beautifully landscaping, a private patio spaces perfect for entertaining family and friends. Visitor parking is adjacent to this unit. Legal Cont'd: Thirdly: Part of Lot 34, Concession 1; Designated Part 1, 33R8370 London/Westminister (id:19173)
RE/MAX Advantage Realty Ltd.
1100 Byron Baseline Road Unit# 26
London, Ontario
Welcome to this charming two-story townhome nestled in the sought-after community of Byron. Situated in the picturesque Springbank Hills complex and boasting an enviable location within walking distance to Springbank Park, scenic trails, and the vibrant shopping district of Byron Village. This home caters to a diverse range of preferences, attracting both individuals drawn to an energetic, active lifestyle and those wanting a more peaceful, relaxed way of life. Step inside to discover a well-maintained interior with a freshly painted main floor, open-concept layout that's perfect for both relaxation and entertaining. The inviting living space is highlighted by a cozy gas fireplace with stone feature wall and gleaming hardwood floors throughout. A convenient 2-piece powder room, spacious kitchen with ample storage space, and sliding patio doors off dining leading to your private courtyard, the perfect spot for outdoor enjoyment and al fresco dining. Upstairs, you'll find two spacious bedrooms, including a generously sized primary bedroom complete with a walk-in closet and spacious ensuite featuring a large jacuzzi tub—ideal for unwinding after a long day. Cozy loft provides the perfect spot for seating area and reading nook.The fully finished lower level adds additional living space to the home, with a versatile rec room that can be tailored to suit your needs. An additional 2-piece bathroom, a laundry room with ample storage space, and a cold room complete this level. Don't miss the opportunity to make this your home sweet home in one of London's most desirable neighbourhoods. Enjoy the convenience of low condo fees, access to the community clubhouse for gatherings, and ample parking in this well-run and quiet complex. With its unbeatable location near all your amenities, excellent schools, and local restaurants, this townhome offers a wonderful opportunity to embrace the Byron lifestyle at a fantastic value. Schedule your showing today before it's gone! (id:19173)
Keller Williams Lifestyles Realty
1076 Gainsborough Road Unit# 305
London, Ontario
Introducing 1076 Gainsborough, in one of Londons newest and most vibrant districts, featuring a modern and attractive 33-unit apartment complex. Nestled in the heart of Uptown Hyde Park, this location offers an effortless blend convenience and comfort. Our building features a state-of-the-art FITNESS room for all residents, as well as an additional locker room and separate bike room for extra storage. Packed with luxury finishes, The Harris unit is a one-bedroom and one bathroom unit, which boast 10-foot ceilings, oversized windows, in-suite laundry, and a private patio. Please note that each unit comes with one parking spot with an option to add an additional spot, and heat and water are included in the rent. (id:19173)
Thrive Realty Group Inc.
103 Dufferin Street
Belmont, Ontario
NEWLY BUILT LARGE 5 BEDROOM 3.5 BATHROOM HOME IN THE LOVELY COMMUNITY OF BELMONT. THE HOME HAS AN OPEN CONCEPT MAIN FLOOR PLAN WITH LARGE LIVING ROOM. KITCHEN HAS CUSTOM CONCRETE COUNTER TOPS. 4 GREAT SIZED BEDROOMS UPSTAIRS AND AN ADDITIONAL IN THE LOWER LEVEL. FANTASTIC ENSUITE AND WALK IN CLOSET IN THE MASTER. THE BACK YARD IS SPACIOUS AND NICELY LANDSCAPED WITH A BEAUTIFUL DECK. JUST OFF THE 401 AND ONLY MINUTES TO LONDON. BELMONT IS FANTASTIC FAMILY COMMUNITY WITH DEEP ROOTED SPORTS TEAMS. THIS AREA PRIDES ITSELF WITH A NIEGHBOR HELPING NIEGHBOR BACKGROUND. THIS IS A PERFECT HOME FOR A GROWING FAMILY. IT IS CURRENTLY BEING USED AS AN AIR BNB AND COULD BE SOLD FURNISHED. DONT FORGET TO DO YOUR VIRTUAL WALKTHROUGH WITH THE AMAZING VIRTUAL TOUR FEATURE. (id:19173)
Century 21 First Canadian Corp.
59 Main St S
Forest, Ontario
Step into this tastefully renovated 1.5-storey home, nestled on a prime corner lot. Recently having undergone an interior update along with new windows (2024), furnace (2024), and A/C (2024), this residence exudes charm and functionality. Inside you'll find 3 cozy bedrooms, as well as 1.5 bathrooms. A bright living area beckons for relaxation or vibrant gatherings. This home offers the ideal canvas for creating lasting memories. Outside, a spacious backyard awaits, offering endless possibilities for outdoor activities and leisurely afternoons. Conveniently located within walking distance to schools, parks, shopping, and dining options, this home seamlessly combines comfort and accessibility. Whether it's a quick trip to the grocery store or a leisurely stroll in the park, everything you need is just moments away. Book your showing today! (id:19173)
Keller Williams Lifestyles Realty

