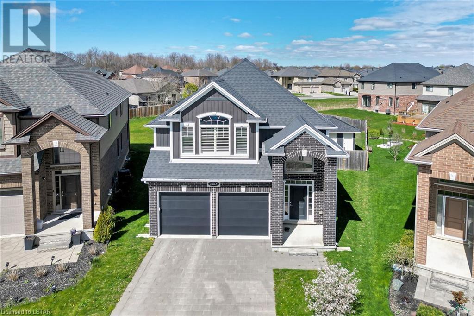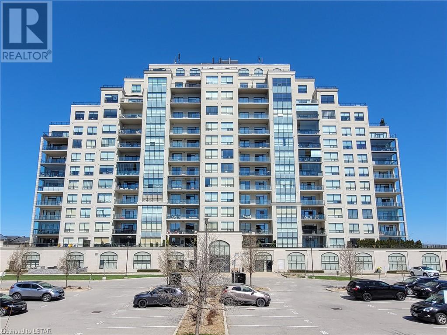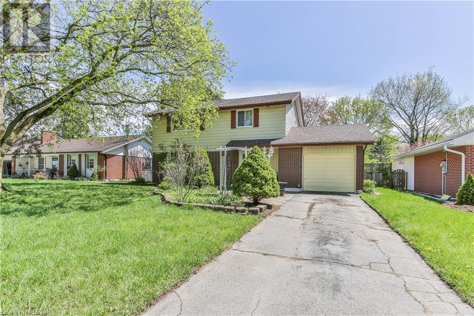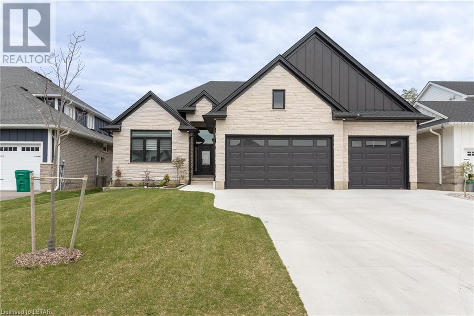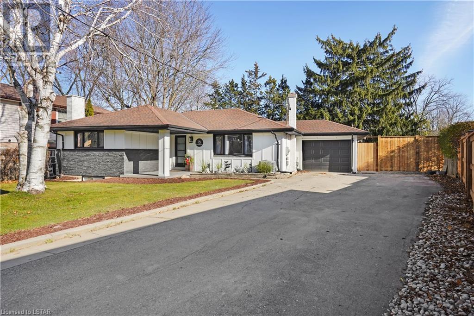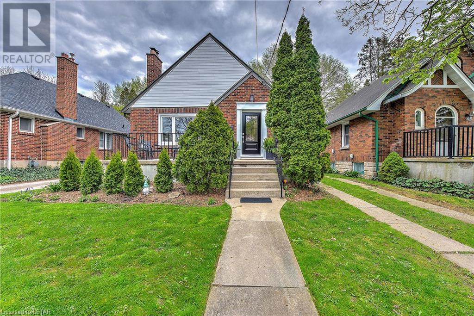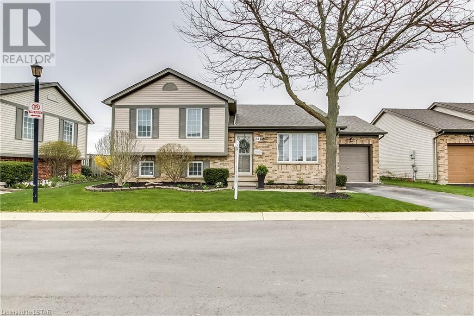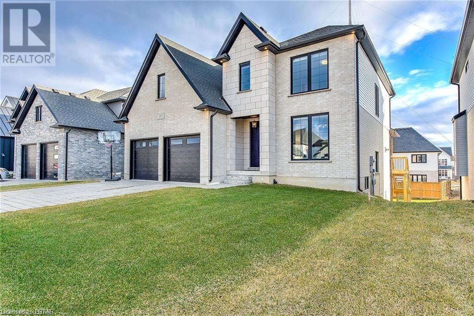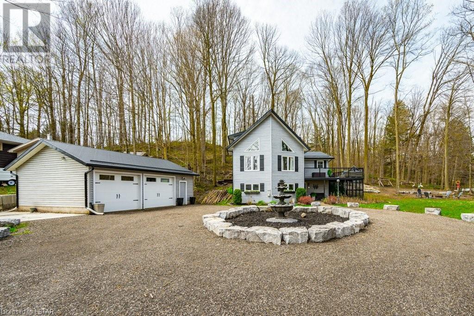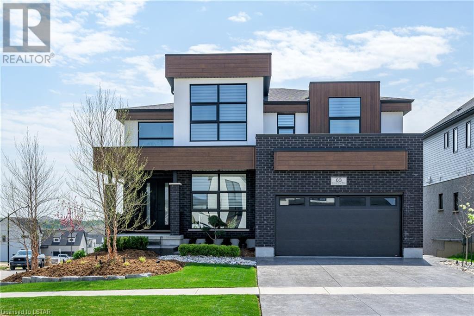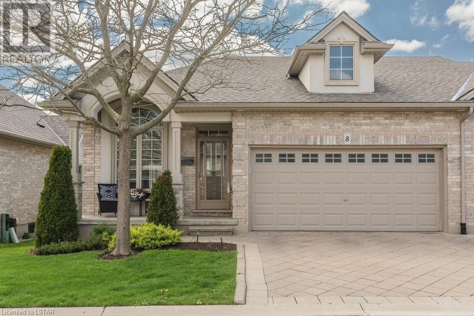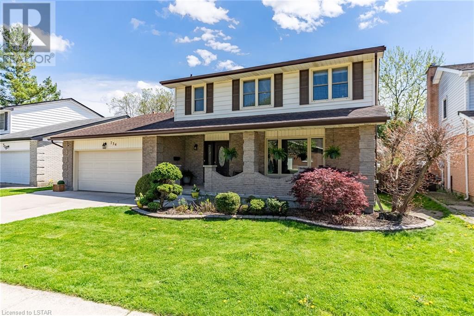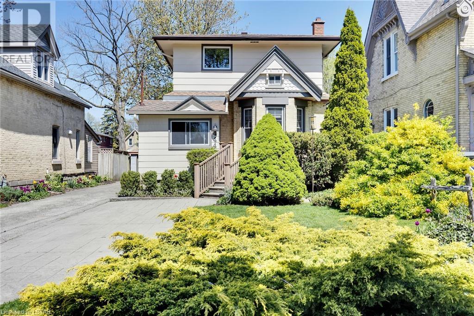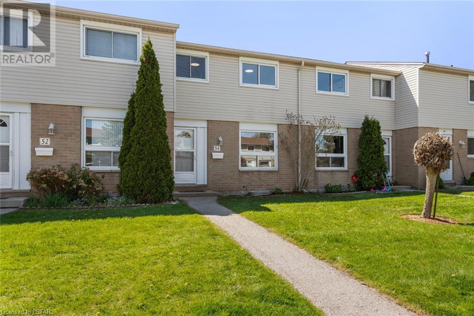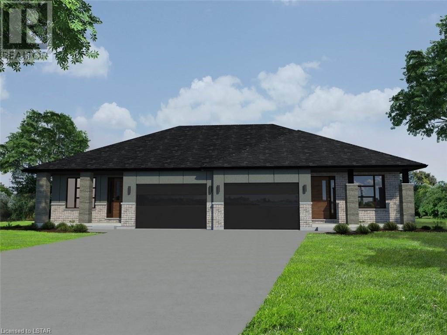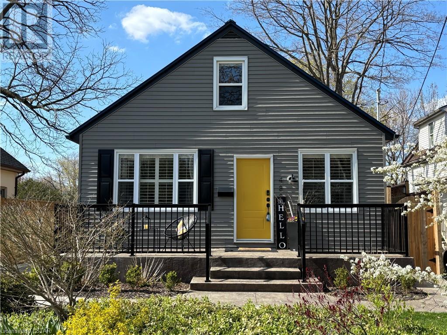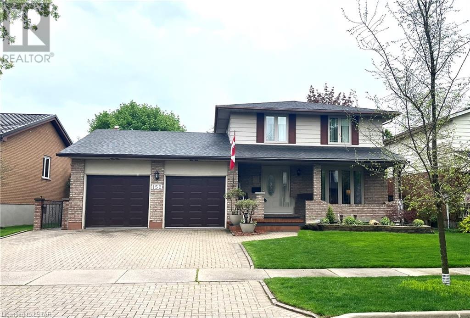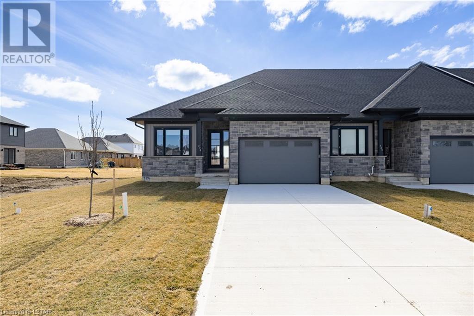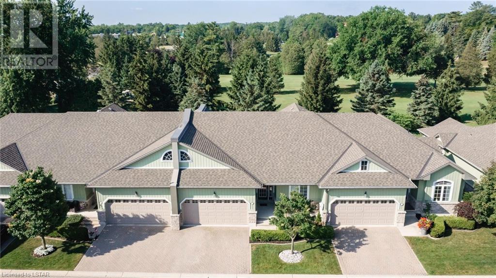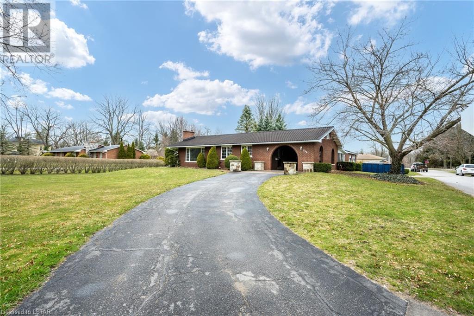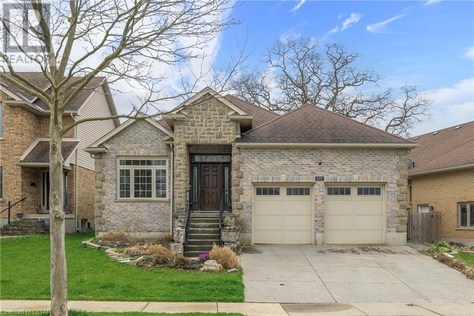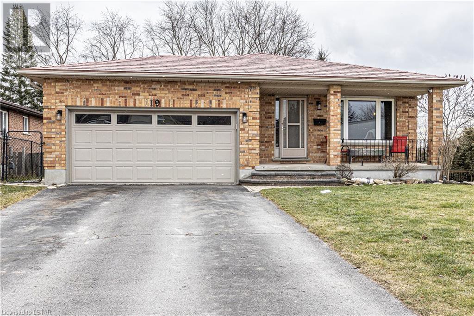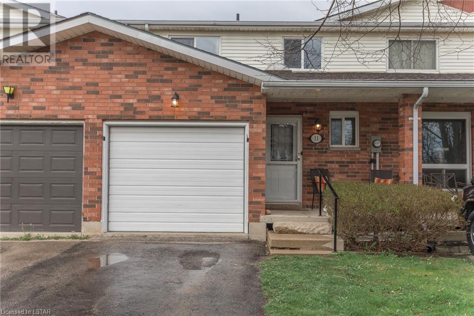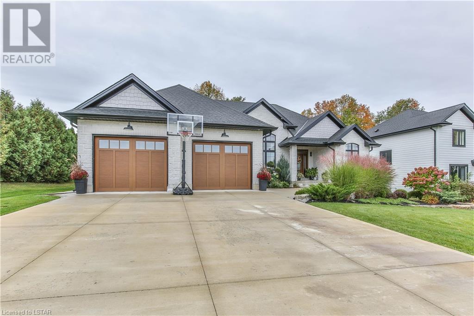1568 Noah Bend
London, Ontario
Having the largest lot on the entire street, as well as the only home with an inground pool that is also entirely fenced in...Welcome, to 1568 Noah Bend! This gorgeous, Meticulously maintained home has been loved and cared for by the original owner since 2017. As you enter the driveway, you will be immediately drawn to the lovely shade of blue, with a mix of white and black accents throughout the facade. As you walk through the front door, WOW! the foyer presents itself with very high ceilings, with a gorgeous light fixture right above that is fully complimented by the dark shades on the wall. Make yourself right at home with the open concept Kitchen, living and dining room, perfect for entertaining guests, family memebers and friends. Heading up the glass staircase, BOOM! So bright, so spacious...the massive living room speaks volumes. Great for a safe spot for the kiddos to play, entertaining, and for the animal lovers, tons of space to throw your furry friends toys while you watch your favorite TV show! Large family? Perfect! With 4 bedrooms on the second level, with 2 full bathrooms, it does not get more conventient than this! Finally, let's head down the stairs, and walk out the sliding door from the kitchen. The oversized lot, just shy of .25 acres is the perfect summer spot for the 2024 season! With a heated inground pool, Tiki bar and a fully fenced in yard, you have both fun, safety and comfort all summer long, right at home! This home is truly one of a kind, book your showing today! (id:19173)
Keller Williams Lifestyles Realty
240 Villagewalk Boulevard Unit# 605
London, Ontario
SPACIOUS SOUTH EAST CORNER condo with unsurpassed views. One of the best locations in the prestigious Sunningdale neighborhood. One of the best schools (Masonville PS, A.B. Lucas SS, Mother Teresa Catholic SS, etc.). Steps from extensive nature trails and parks. This fabulous unit features many upgrades, including a dream kitchen with custom white cabinetry, granite countertops, stainless Kitchen appliances, and a walk-in pantry with abundant storage. Gorgeous engineered hardwood flooring in the living room, dining room, and den. Expansive floor-to-ceiling windows bathe the unit in sunlight. The balcony (19'6 ft x 7'6 ft) with hardboard flooring is perfect for BBQing and outdoor entertaining. The primary bedroom suite features a walk-in closet, luxurious 5-piece ensuite with a deep soaking tub, large separate glass shower, and double vanity with granite countertop. The second bedroom features easy access to the guest bath. A sizable den/library accommodates PRIVATE WORK FROM HOME SPACE, which can be used as a third comfortable size bedroom. In-suite laundry with washer and dryer included. Also included are two parking spaces and a secure storage locker. The incredible amenities center includes an indoor salt-water pool, golf simulator, fitness center, billiards/lounge, theater room with wet bar, dining room, and guest suite. Minutes from Western University, University Hospital, Sunningdale Golf & Country Club, Masonville Place, and numerous shopping, stores, restaurants, and entertainment choices. (id:19173)
Bay Street Group Inc.
Century 21 First Canadian Corp.
14 Montclair Avenue
London, Ontario
Looking to settle down in the exclusive highly sought-after Oakridge Park neighborhood? Look no further! This community is renowned for its enduring charm, with residents often putting down roots for decades. Situated amidst some of the city's top schools like John Dearness Public, Oakridge, STA High School, and Matthews Hall, education excellence is just steps away. Plus, convenience is at your fingertips with Remark, your choice of grocery stores, Pet valu, Starbucks and unique restaurant choices all within easy reach. Nature enthusiasts will love the proximity to Sifton Bog's scenic trails, perfect for leisurely strolls and exploring, and to Springbank Park. This delightful 2-storey home awaits on a serene street, boasting 4 bedrooms, 1.5 bathrooms, and a finished basement. Step into the tranquil backyard oasis featuring an inviting in-ground swimming pool and ample green space for outdoor activities such as throwing a football or letting your dogs stretch their legs. Three ways to access this interior lighted pool is off the stairway, waterslide or jumping off the diving board. On the main floor you can enjoy your eat-in kitchen, an oversized pantry and sitting by the wood burning fireplace in your living room. Don't miss the opportunity to bask in the sunlit interiors. Relish the proximity to the esteemed Hunt Club, where avid golfers can tee off and shout FORE-teen Montclair to their heart's content. Don't let this opportunity pass you by! Schedule a viewing today and envision the fulfilling lifestyle that awaits you in Oakridge Park. (id:19173)
Royal LePage Triland Realty
46 Cedarvale Lane
Talbotville, Ontario
Not your average home. Stunning super size bungalow with a 3 car garage! Great location in desirable Talbotville with quick access to London and the 401. 58 ft. X 152 ft lot with lots of room for your pool or backyard toys. This 2 year old home offers an 1,843 sq. ft. main floor with numerous upgrades and extras. 9 ft. ceilings transition into 10-14 ft. in the foyer, master bedroom, and a coffered ceiling with crown moldings in the living room. A vaulted ceiling in the front bedroom. Modern kitchen with a large island, pantry, and quartz countertops. Engineered hardwood and tile flooring throughout. The unfinished basement has a huge open space for a rec room/games room, 2 additional bedrooms and rough-in for a bathroom. Outside you'll find a triple wide concrete driveway with parking for 5 cars, covered front porch, large covered concrete patio at the back, fully fenced yard and pad ready for a shed. (id:19173)
RE/MAX Centre City Realty Inc.
16 Mountsfield Drive
London, Ontario
Discover the beauty of 16 Mountsfield Drive, located in South London, steps away from Wortley Village and the Highland Golf and Country Club. The bungalow features a self-contained in-law suite, perfect for multigenerational living, a growing trend that brings families closer and shares responsibilities. The home boasts luxurious finishes, including sleek quartz countertops and rich hardwood floors, with a master suite that offers comfort and relaxation. Situated on an 8,000-square-foot lot with generous driveway space, this property is perfect for families seeking a cohesive living arrangement or investors looking for a lucrative opportunity. At 16 Mountsfield Drive, you'll experience a life of comfort, luxury, and togetherness, where every detail is designed to create harmony. Don't miss your chance to join this multifaceted community that offers financial savings and enriched family connections. (id:19173)
Keller Williams Lifestyles Realty
40 Logan Avenue
London, Ontario
This beautiful bungalow offers the charm typical of old north homes coupled with new modern spaces everyone wants. A comprehensive renovation was undertaken in 2024 including plumbing, wiring, flooring, drywall, baseboards, kitchen, bath, windows, doors, etc. This home is perfect for empty nesters, young professionals, retirees or young families looking for that special place to call home. The location is unbeatable with walking distance to St. Joe's Hospital, Western University, top schools, restaurants, parks, shopping & amazing walking trails. Logan Ave is a quiet street in a highly sought after part of Old North. A large front porch greets you with plenty of seating space for you to relax and enjoy the outdoors. Enter into a gorgeous newly open concept main floor living/dining area bursting with natural light. The modern kitchen features a large island with luxurious quartz countertops and lots of room for seating and gathering. Other modern touches include a double sink, black faucet and nice hardware. Light flooring throughout was a stunning design choice, along with the oversized baseboards. 3 bedrooms and the new bathroom, with its gorgeous tiled floor and modern finishes completes the space perfectly. One bedroom has a walkout to a new deck allowing you convenient access to enjoy your large & private backyard. This could also function well as an office or den. The lower level has been completely waterproofed by London’s expert WalTech Drainage and offers a full 20-yr guarantee. With its very high ceiling and separate side entrance, the possibilities are endless. This home sits on a deep private lot and features a detached garage as well as parking for 6 cars. With careful attention paid to detail, this home has been given a brand new life and is ready for you to move in and make it your own. Don’t miss this exceptional opportunity to live in one of London’s most sought-after neighbourhoods. Book your showing today. Open House Sunday, May 5 from 2-4pm. (id:19173)
Royal LePage Triland Realty
335 Lighthouse Road Unit# 24
London, Ontario
Welcome to 335 Lighthouse road unit 24!! This modern home is located in one of London's most desirable neighbourhoods. Step into a home full of warmth and comfort as you enjoy the open concept living space which is perfect for creating memories with family and friends. This home has 2 spacious bedrooms with the possibility of adding a third bedroom on the lower level. There are 2 bathrooms which have been recently renovated. There is a large open concept lower level which is ideal for entertaining or creating a space for the kids to enjoy. Embrace the large open backyard oasis, its your own private retreat after a long day. This neighbourhood has 3 great schools including 2 elementary with one being a French school and there is also a French high school. Nestled in a vibrant community, this home offers an ideal blend of suburban living and urban accessibility being close to the parks/splashpads, hiking trails, shopping, schools, public transit/school bus route, hospital, airport and 401. Your dream house awaits you!! (id:19173)
Nu-Vista Premiere Realty Inc.
1871 Fountain Grass Drive
London, Ontario
Welcome to 1871 Fountain Grass Dr ,a luxurious 4-bedroom, 3.5-bathroom, 2 story single family home in the esteemed warbler Woods of West London. Elegance greets you at the entrance, where a grand foyer leads to a spacious living area adorned with high ceilings, large windows, 8'doors and exquisite hardwood floors. The gourmet kitchen, a haven for culinary enthusiasts, is equipped with top-of-the-line appliances, a quartz backsplash, and countertops. The second level boasts four generously sized bedrooms, with the master suite as a sanctuary featuring a spa-like ensuite bath and a spacious walk-in closet. The bedrooms enjoy jack and jill's ensuite access, while a third full bath ensures everyone is covered. indulge in outdoor tranquility within the meticulously landscaped garden and expansive deck, providing a tranquil retreat. This custom-built residence seamlessly blends modern amenities with timeless architecture, promising a lifestyle of utmost refinement. The property features a walkout basement , a premium pie-shaped lot, open concept layout, premium finishes, and a large island in the kitchen. All bathrooms feature luxury quartz countertops elevating the overall ambiance of the home. The laundry room, conveniently located on the second level, adds a practical touch to daily living. This home is adorned with numerous upgrades, showcasing a commitment to both luxury and functionality . Welcome home to a sanctuary of luxury and unparalleled craftsmanship. (id:19173)
Streetcity Realty Inc.
Nu-Vista Premiere Realty Inc.
476 Lake Rosalind Rd 4
Hanover, Ontario
There truly is nothing better than the feeling of simply unpacking, and calling a beautiful lakeside community home! Pride of ownership is clear, and this home and property have been meticulously updated and maintained to the fullest. With over 2700 finished square feet, and multiple water views, you will feel like you're on a vacation retreat while still having all amenities within a 5 minute drive. The main floor entry welcomes you into the home with a large foyer, and huge recreation space, whether that be for entertaining or relaxing with family for movie nights. There is also a two piece washroom and bonus room that could be used for a good sized office. Peace and tranquility will come to mind when you make your way onto the second level, with soaring windows and ceilings, lake views, and a contemporary open concept main living space. The perfect entertaining space, with a new, large eat-in kitchen, and access to a fantastic wrap around composite deck. This level is completed with a good sized pantry, generous master bedroom, and updated 4 piece bathroom. Lastly, the private, open to below third level, consists of two more spacious bedrooms and an updated 3-piece bathroom. The extensive list of updates and improvements include: Boat pad & retaining wall, insulated garage doors, metal roof on house and garage, fascia/eaves of house and garage, armour stone, recycled asphalt driveway, composite deck, tree removal and clearing (to capitalize on water views), bathrooms, appliances, landscaping etc. Do yourself a favour and come see for yourself, all this incredible property has to offer! Lake Rosalind Community dock available for boat access. (id:19173)
RE/MAX Centre City Realty Inc.
83 Daventry Way
Kilworth, Ontario
This exquisite two-year-old home is situated in the picturesque neighborhood of Kilworth, ON. Boasting 4+1 bedrooms and 5 bathrooms, this home includes a meticulously finished basement designed for entertainment, fully equipped with an array of luxurious amenities, including an inviting bar area perfect for entertaining, a fully equipped gym, a wine cellar for enthusiasts, and a cozy bedroom. It also has a bathroom with heated floors for added comfort & offers direct access to the pool area, enhancing its appeal as a versatile and welcoming space. The landscaped backyard is beautifully enhanced w/ sophisticated lighting, creating an inviting atmosphere around the heated inground pool. The pool is outfitted with a programmable pump and a powerful 300,000 BTU Stra-right heater, ensuring rapid & efficient heating. The pool area is equipped w/ an automatic puck chlorinator for easy maintenance. Nearby, a fully powered pool shed, w/ a water hookup and internet connectivity, conveniently managed by a dedicated panel, providing all the necessary utilities for a seamless outdoor experience. All outdoor lighting, along with the thermostat, can be conveniently controlled through wifi. On the main floor, the modern kitchen boasts sleek finishes and features a central island, ideal for meal preparation and casual dining. A spacious dining area provides ample room for family meals and entertaining guests with doors opening to a tiered vinyl deck, offering additional space for outdoor dining and relaxation, while enhancing the home’s flow between indoor and outdoor living areas. The second level features a luxurious master suite that includes a spacious walk-in closet and a spa-like ensuite bathroom. This floor houses 3 large bedrooms, along with 3 bathrooms. This property is situated on a fully fenced corner lot, which has been meticulously landscaped to showcase high-quality features & elegant outdoor lighting, enhancing both the beauty and functionality of the outdoor space. (id:19173)
Sutton Group - Select Realty Inc.
1 St Johns Drive Unit# 8
Arva, Ontario
Welcome to your next home in Arva, Ontario, just minutes north of Masonville Mall. This bungalow condo boasts 2+2 bedrooms and 3 full baths. The open concept layout features a bright and spacious main floor with 9 foot ceilings throughout and tray ceiling in the living area with a gas fireplace keeping you cozy on chilly evenings. Enjoy the newly added kitchen quartz counters, boasting a 10 foot island and modern finishes. At the front of the house take advantage of a home office for those working from home. Main floor also features the master bedroom with walk-in closet and ensuite bath, separate laundry room, and interior entrance to 2 car garage. Patio doors lead to large rear outdoor space, ideal for entertaining guests or enjoying a peaceful evening. Fully finished lower level with large family room, full bath and 2 spacious bedrooms. Move-in ready condition, all you need to do is unpack and start living the lifestyle you've been dreaming of. Conveniently located near Weldon Park, home to walking trails, ponds, tennis courts, disc golf and open green space, outdoor recreation and relaxation are just steps away. (id:19173)
Royal LePage Triland Realty
734 Widmore Drive
London, Ontario
Spacious & Sprawling 4+1, 3 bath FULL FAMILY HOME on a quiet tree-lined street of lovely Westmount in southwest London! Tasteful landscaping of sculpted juniper and Japanese maples welcomes you with a full length covered porch to this single owner home since built. Loved and cared for, updated and maintained through the years. Enjoy three large living areas, formal dining room, plus two sets of patio doors to a fully fenced treed south facing rear gardens with excellent greenspace. An inlay raised sundeck bordered with holly and juniper bushes is only steps out from your eating area, and offers cool summer shade with automatic canopy awning. Second level with 4 generous bedrooms, plus an updated main 4 piece bath and spacious 3 pc private ensuite bath. Old school cool lower level with pine and cedar accents is ideal for child recreation, teen retreat, or adult social gatherings. Further offering another room idea for crafts or office! Shuffleboard can stay if desired! Boasting further: Concrete double drive, Exterior pot lights, Large sun filled windows, Cozy gas fireplace and brick hearth, Lacquered mahogany-style plank floor throughout the main level, and newer wide vinyl-plank in rear family room, newer broadloom in upper level + TONS of storage. Updates include: Newer windows and doors throughout main and upper, furnace 2022, AC 2020. Just steps to parks and bicycle trails, excellent schools, transportation, grocery stores and all amenities + easy access in/out of town! Don’t miss this opportunity!! Come see this place now! (id:19173)
Century 21 First Canadian Corp.
444 Piccadilly Street
London, Ontario
Here's your chance to own a charming, well maintained 3+1 bedroom home in London's Piccadilly Neighbourhood featuring lovingly maintained century homes with unique character and charm. With 9'foot ceilings on the main floor making the spacious rooms feel even more grand. An updated kitchen opens up to a sun-filled dining room with a gorgeous bay window. A media room stretches across the back of the house opening onto a beautiful sundeck and the well-landscaped back yard. A main floor office space just off the kitchen could also be a fourth bedroom. Main floor also includes a 2-piece bathroom. Open-concept foyer at the top of the second floor staircase leads to three large bedrooms, each with ample closet space. These bedrooms open onto a spacious upper hallway with an additional bathroom. The primary bedroom includes a 2-pc ensuite, walk-in closet. This home also features a large finished recreation/games room on the lower level. Could also make a great office space. Laundry room and a large workshop for storage and/or hobbies. Recent updates include: new roof in 2023; windows replaced in 2017; Hydro Service upgraded in 2012, gutter guard on the eavestrough, and central vacuum. Single car garage at the end of the paved drive, provides ample parking and storage. (id:19173)
The Realty Firm Inc.
40 Tiffany Drive Unit# 54
London, Ontario
Welcome to this beautifully renovated townhouse, boasting 3 bedrooms, 2 full baths, with soothing neutral colors. Updates include : New flooring throughout, modern lighting (Pot lights & flushmount lights with adjustable color temperature using your Light Switch), Brand new Stainless steel appliances in kitchen, including the convenience of a dishwasher. The kitchen and dining layout have been thoughtfully designed to maximize the space and ad extra surface of luxurious quartz countertops with modern backsplash adding a touch of elegance. Lots of cabinets and storage. For those who love to cook, a gas line is ready in basement to bring up for a gas stove if desired. This home combines modern convenience with classic charm. 2 assigned parking spots in front of the unit. Ease access to veterans memorial, Hwy 401, Shopping Mall, all amenities close by, and brand new inside. Don't miss out on the opportunity to make this townhouse your own! (id:19173)
Sutton Group - Select Realty Inc.
54 Silverleaf Path
St. Thomas, Ontario
Welcome to 54 Silverleaf Path in Doug Tarry Homes' Miller's Pond! This 1200 square foot, semi-detached bungalow with 1.5 car garage is the perfect home for a young family or empty-nester. This home features all main floor living with 2 bedrooms, laundry, open concept kitchen with quartz countertop island, large pantry, carpeted bedrooms for maximum warmth and hardwood/ceramic flooring throughout. The primary bedroom features a walk-in closet and 3-piece ensuite bathroom. The Easton plan comes with an unfinished basement with loads of potential to include a large rec room, 2 additional bedrooms and it's already roughed in for a 3 or 4 piece bath! 54 Silverleaf Path is in the perfect location with a stone's throw to Parish Park (voted St. Thomas' best park 2021!). Miller's Pond is on the south side of St. Thomas, within walking distance of trails, St. Joseph's High School, Fanshawe College St. Thomas Campus, and the Doug Tarry Sports Complex. Not only is this home perfectly situated in a beautiful new subdivision, but it's just a 10 minute drive to the beaches of Port Stanley! The Easton Plan is Energy Star certified and Net Zero Ready. This home is move in ready and waiting for its first owner. Book a private viewing today to make 54 Silverleaf Path your new home! (id:19173)
Royal LePage Triland Realty
488 Central Avenue
London, Ontario
Welcome to your dream home in the heart of convenience and charm! Nestled close to downtown, bus routes, and sought-after schools, this immaculate home has two bedrooms on the main floor, along with the option for a third bedroom in the private, spacious loft. The main level features a charming 3 pc. bath, highlighted by an inviting vintage clawfoot tub, while the basement boasts an additional updated 3 pc. bath with a large tiled shower. Enjoy cooking in the modern, bright kitchen with granite countertops and a tile backsplash and easy access to the backyard. Entertain effortlessly in the combined living and dining area, enhanced by beautiful hardwood floors. The oversized stamped concrete front porch is perfect for relaxing evenings and morning coffees. Escape to your private oasis in the expansive landscaped and fenced backyard, complete with multiple decks, a shed for storage, and a luxurious hot tub to unwind after a long day. Don't miss your chance to call this place home! (id:19173)
Blue Forest Realty Inc.
152 Clarendon Crescent
London, Ontario
Welcome to this extremely well cared for home on a quiet street in a family friendly neighborhood. This large immaculate home has 3 large bedrooms and a full bathroom on the second floor. The main floor has a living room, a formal dining room, a large kitchen with island, a 2 piece bathroom and a beautiful family room with fireplace, hardwood floors and large south facing window. The lower level has a large recroom, 3 piece bathroom. A den/fourth bedroom, 20 ft cellar, laundry room with lots of storage. All updated high quality vinyl windows and doors, central vacuum, 40 year shingles, furnace and A/C have had yearly maintenance. The exterior is very private with a fully fenced lot and a large deck overlooking a beautifully landscaped yard and gardens. oversized double garage and double driveway with lots of parking. close to schools, parks, public transit and easy access to 401 highway. (id:19173)
Royal LePage Triland Realty
478 Kip Lane
Wyoming, Ontario
Discover the epitome of single-floor living with this exquisite home, free from condo fees. Featuring 2 bedrooms and a fully finished basement with an additional bedroom, it offers ample space for comfort and versatility. Step outside to your own slice of paradise – a large, covered porch overlooking a spacious private backyard. Inside, the kitchen boasts sleek hard surface counters and comes complete with luxurious Whirlpool appliances. Throughout the home, indulge in the elegance of luxury vinyl flooring throughout. This residence seamlessly combines practicality with sophistication, presenting an ideal opportunity to embrace modern living at its finest. Property tax & assessment not set. (id:19173)
Century 21 First Canadian Corp.
5 Oakwood Links Lane
Grand Bend, Ontario
Looking for a more peaceful way of life? Welcome Home to 5 Oakwood Links Lane! Showcasing over 2800sqft of luxurious living, this townhome backing onto the Fairway of beautiful Oakwood Inn Golf Course & Resort has been impeccably maintained and upgraded throughout. A picturesque covered front porch welcomes you into the large front foyer that flows effortlessly into the open concept main floor with an abundance of windows, allowing natural light to flood in. Spacious living room with maple hardwood floors, custom Hunter Douglas window coverings and a contemporary kitchen featuring high-end Jenn Air stainless steel appliances, Meganite countertops, Marvel Beverage Centre and AYA Black Oak Custom Cabinetry, with oversized island and dining area displaying stunning vaulted ceiling detail with direct access to the oversized deck with awning, mature trees and a serene backdrop. The well-sized primary suite features a walk-in closet, 4pc spa-like ensuite bathroom with heated floors, walk-in shower and double sinks and patio doors to the sprawling back deck. An additional bedroom & 2pc bathroom and mudroom/laundry area complete the main floor. The finished lower level is complete with a welcoming family room, wall mounted gas fireplace-perfect for a cozy movie and games night and an additional two large bedrooms and 3pc bathroom with jacuzzi tub and heated floors. Additional features include a double car garage with inside entry, deep driveway and tasteful, professionally completed low-maintenance landscaping. This community is very well-kept and ideally located just steps from the shores of Lake Huron and all of the incredible amenities Grand Bend has to offer. This home must be seen to be truly appreciated! (id:19173)
Century 21 First Canadian Corp.
296 Hastings Street Avenue
Parkhill, Ontario
Hard to find a lot this BIG! On a quiet, beautiful street near parks, churches and Main Street shopping, this well built, all brick home has so much to offer including a 2 car garage, oversized attached brick carport, 4 bedrooms, hot tub, a pond, new boiler, beautiful roof and plenty of space for any lifestyle. A little cosmetic work could make this home SHINE. Parkhill has a great grocery store, Tim Hortons, Subway, LCBO, gas stations, shops, YMCA, Rec centre, tennis courts, volleyball and baseball, restaurants, churches, schools, doctor and dental and much more. Everything that you need is here and only a 12 minute drive to Grand Bend and it's beaches. @0 minutes to Strathroy and 30 minutes to London. Evenn the U.S. border is less than an hour away. All Appliances included including the 3 fridges and Depp freezer. Home is being offered as-is as POA has not lived in home and cannot make any warranties or representation therein. (id:19173)
Exp Realty
1633 Shore Road
London, Ontario
1633 Shore Road in sought after Riverbend, London is a spacious and elegant one floor home boasting features that can only be described as a dream home. 3 + 2 bedrooms and 3 full bathrooms perfect for accommodating family and guests, master bedroom includes ensuite and fabulous walk-in closet, main floor open concept kitchen and eating area, featured family great room with large windows overlooking the pool, dining area with sliding patio doors, convenient main floor laundry, lower level ideally finished with the 2 additional bedrooms, 3-piece bathroom and a sprawling games/family room with a cozy gas fireplace. Wait! There is more…a “to die for” backyard private oasis with an in-ground saltwater pool, double car garage with room for tools! Enjoy all that the New West 5 community has to offer. Let’s put a “welcome home” at this front door for you… (id:19173)
RE/MAX Centre City Realty Inc.
19 Riverview Road
Ingersoll, Ontario
Welcome to your perfect family home! Located in a serene neighborhood, this property is ideal for families or those seeking ample space for entertaining. Let's explore what this home has to offer: The heart of the home, featuring a open concept design that seamlessly connects the kitchen with the living spaces. Enjoy meals with family and friends in the dedicated dining area, offering plenty of space for gatherings and celebrations. The lower level boasts a walkout basement, providing easy access to the outdoors and flooding the space with natural light. This versatile area offers endless possibilities, whether you choose to use it as a recreational space, home office, or even as an in-law suite. The backyard is the perfect space for outdoor entertainment and relaxation with a multi-level deck and lots of trees for shade. The roof is a steel shingle roof providing lots of protection for years to come. The garage has an additional 30 amp panel installed and new insulation was recently done in the attic. Convenient access to amenities, schools, parks, and transportation. Don't miss out on the opportunity to make this property your new home! Schedule a viewing today! (id:19173)
Pc275 Realty Inc.
11 Willow Drive
Aylmer, Ontario
Affordable living, offering 3 good size bedrooms, 1.5 baths, single garage, nice size yard with large deck. This home has everything you need at an affordable price. The lower level can be finished with your personal touch. Appliances are included in AS IS CONDITION working last used. Refrigerator in garage does not stay. Above ground pool is AS Is could be removed before closing. All measurements taken from iguide. Garage door opener not working. (id:19173)
Driver Realty Inc.
88646 Hilltop Lane
Aylmer, Ontario
Attention to detail is evident in this exceptional executive bungalow home, located in a rural cul de sac with other upscale homes! The finishes, features, floor plan and even the beautiful landscaping have a been well thought out. The main floor of the home features the great room with living, dining areas and a kitchen that is sure to impress the aspiring chef, features include large island with sink and quartz top, high quality appliances including side by side fridge/freezer, pot filler tap over the stove, pantry and easy access to the covered rear porch. Additionally on the main floor there you have a mudroom and foyer, full bathroom with double sinks, main floor laundry with ample storage, 3 bedrooms, the primary features a dream ensuite and walk in closets. The basement of the home is finished with an additional 2 bedrooms, full bathroom, large rec room, exercise room, cold storage, and utility room. On top of all that there is a generously sized attached double garage, spacious concrete driveway 10' x 15' storage shed, and in ground sprinkler system. All measurements and square footage as per iGuide floor plan in photos. All measurements to widest points. (id:19173)
RE/MAX Centre City Realty Inc.

