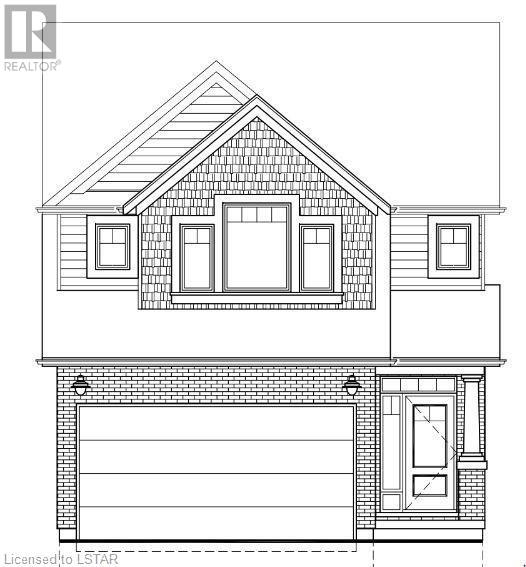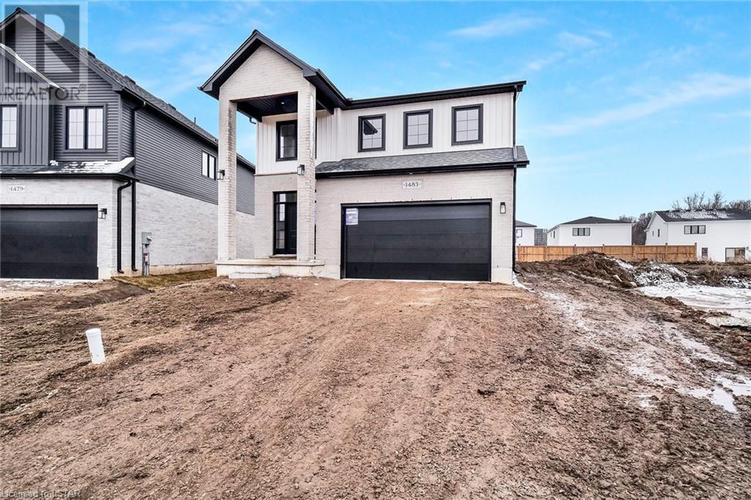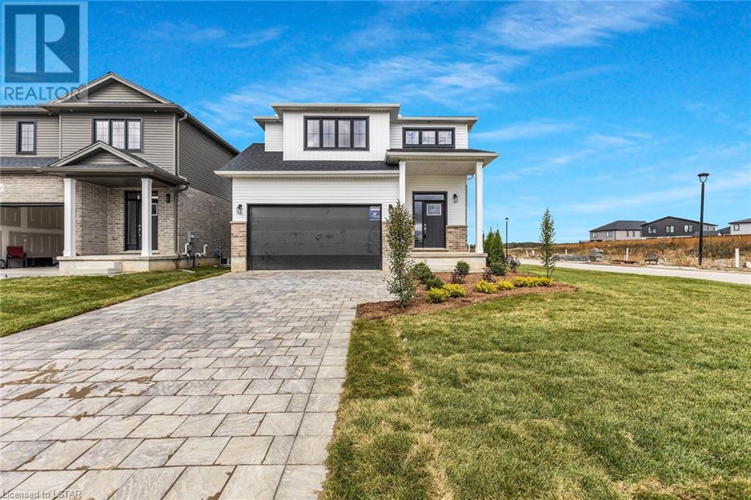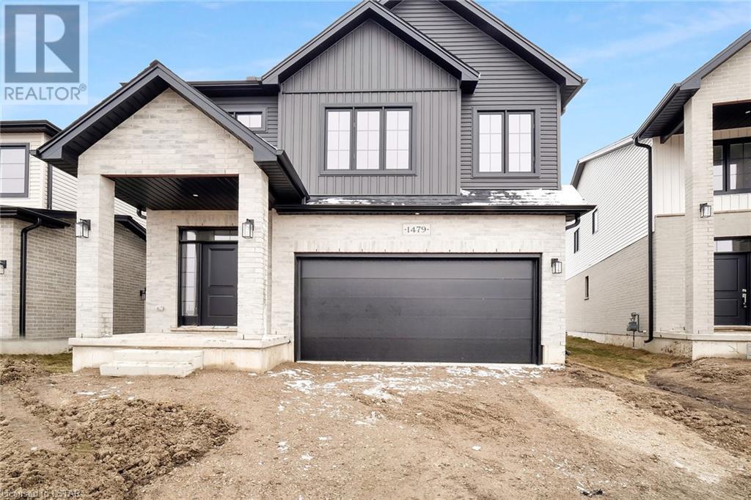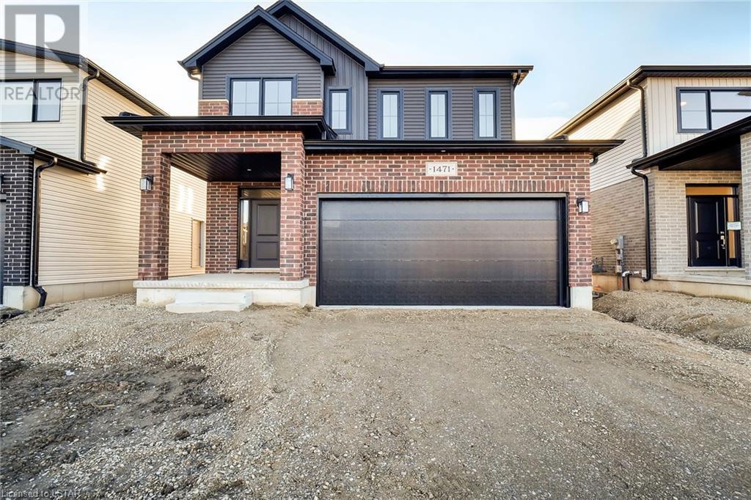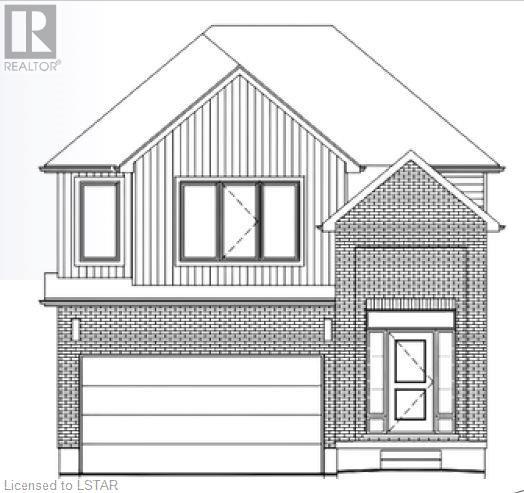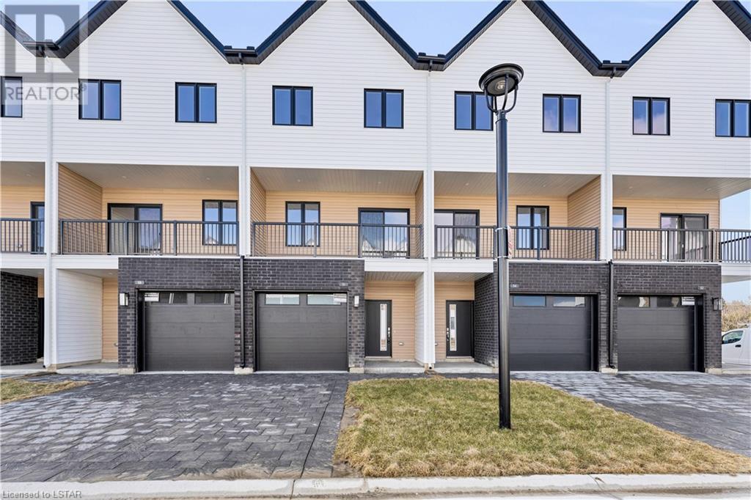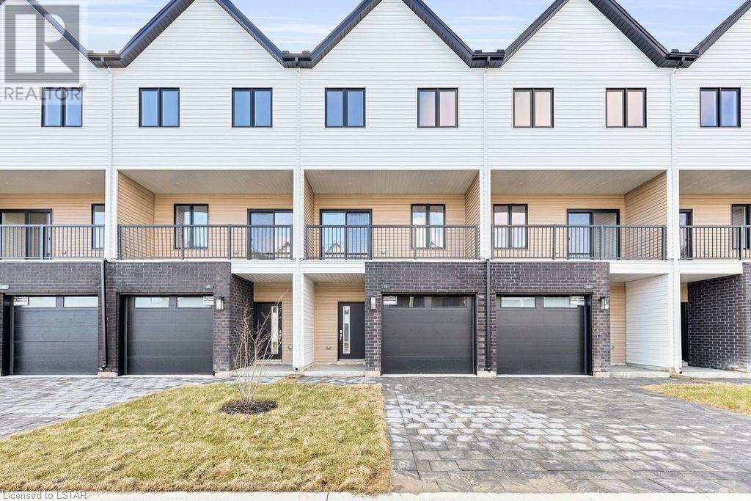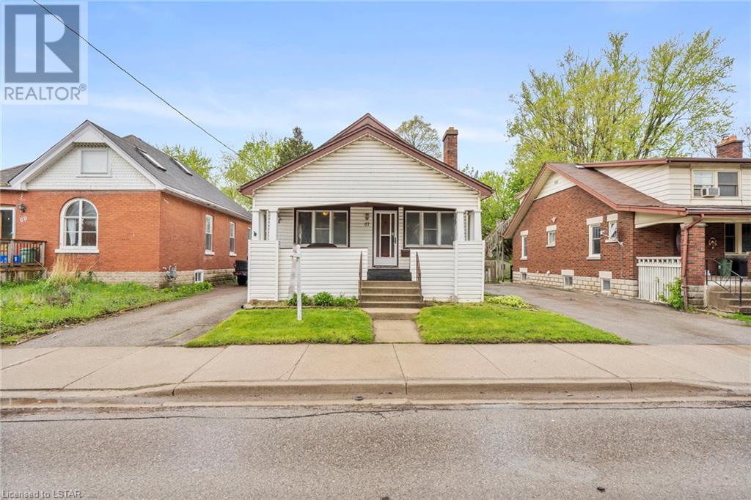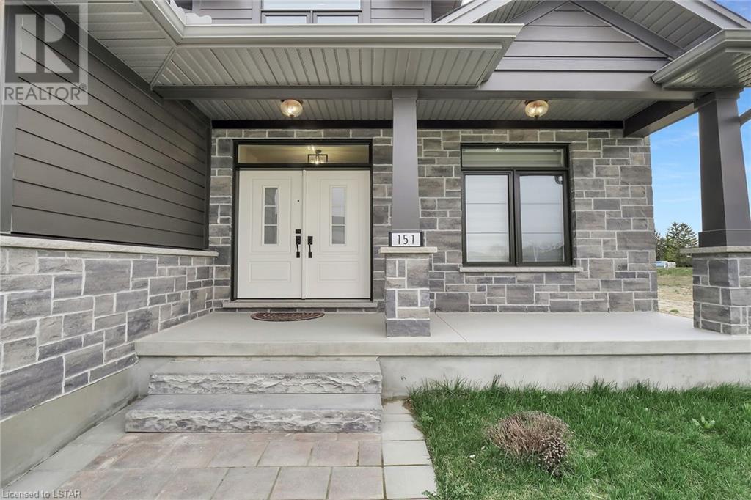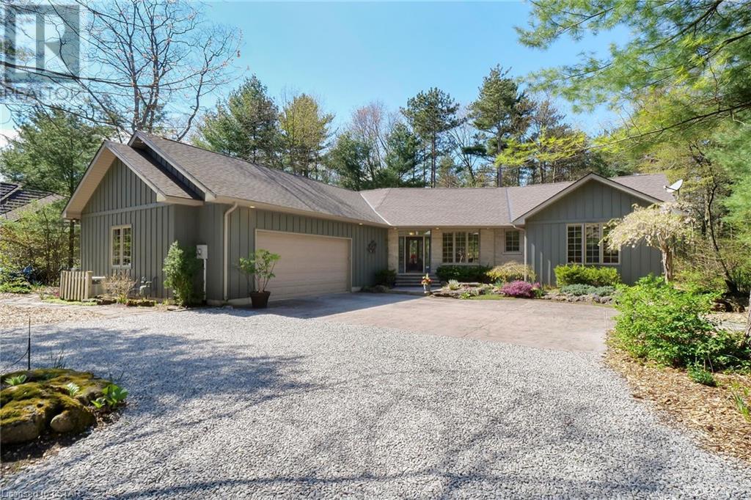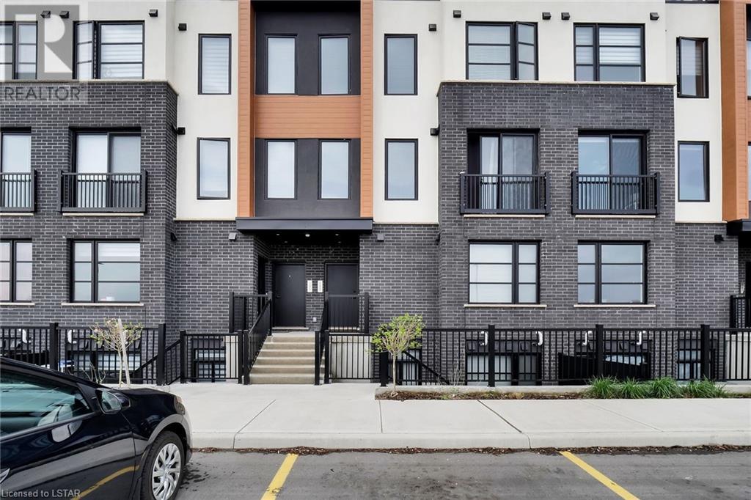2354 Jordan Boulevard
London, Ontario
WOW! Welcome Home to the Alexandra Model by Foxwood Homes. This to-be-built 4-bedroom, 2.5 bathroom 2101 square foot home offers terrific value in the popular Northwest London Gates of Hyde Park community. Ideal for family, investors and first-time buyers - this plan offers an optional side entrance leading to the lower level. Walking distance to two brand new elementary school sites, shopping and more. As a buyer, you can select your interior and exterior finishes to customize the home to your design preferences. Our standard finishes include hardwood floors, quartz countertops and MORE! Your dream home awaits! Fall 2024 Closing dates still available. Welcome to Gates of Hyde Park! (id:19173)
Thrive Realty Group Inc.
3072 Buroak Drive
London, Ontario
WOW! This 3-bedroom, 2.5 bathroom HARLOW Model by Foxwood Homes in popular Gates of Hyde Park is to be built with Fall 2024 closing dates still available. Perfect to live-in with income or for investors - this plan includes an optional side entrance leading to the lower level. Offering 2078 square feet above grade, attached garage, crisp designer finishes throughout and a terrific open concept layout, this is the PERFECT family home in a growing community. The main floor offers a spacious great room, custom kitchen with island and quartz countertops, walk-through pantry, dining area, and direct access to your backyard. You will love the terrific open concept floorplan. Head upstairs to three spacious bedrooms, two bathrooms including primary ensuite with separate shower and freestanding bathtub, plus a separate laundry room. Premium location in Northwest London which is steps to two new school sites, shopping, walking trails and more. Welcome Home to Gates of Hyde Park! (id:19173)
Thrive Realty Group Inc.
3084 Buroak Drive
London, Ontario
Foxwood Homes presents the Berkeley Model TO BE BUILT with 5-bedrooms, 3.5 bathrooms including two ensuite bathrooms, optional separate side entrance and MORE! Offering approximately 2211 square feet above grade, two-car double garage, crisp designer finishes throughout and a terrific open concept layout, this is the PERFECT family home on a family friendly street. Desirable finish selections including modern colour tones, engineered hardwood, tiled bathrooms, and upgraded wood stairs with spindles. The main floor offers a living room, custom kitchen with island and quartz countertops, dining area, main floor laundry, plus an expansive primary bedroom suite with luxury 5-piece ensuite/walk-in closet. Head upstairs to your loft family room, four additional bedrooms, plus two bathrooms including an extra ensuite. Ideal for investors or multi-generational families as this home offers a second side entrance leading to the basement. Incredible value along with a premium location in Northwest London which is steps to two new school sites, shopping, walking trails and more. Welcome Home to Gates of Hyde Park! (id:19173)
Thrive Realty Group Inc.
3068 Buroak Drive
London, Ontario
WOW! This 4-bedroom, 2.5 bathroom PRESTON Model by Foxwood Homes in popular Gates of Hyde Park is TO BE BUILT offering 2276 square feet above grade, two-car double garage, crisp designer finishes throughout and a terrific open concept layout. This is the PERFECT family home or investment with an optional side entrance leading to the lower level. The main floor offers a spacious great room, custom kitchen with huge island and quartz countertops, walk-in pantry, convenient main floor laundry, and direct access to your backyard. You will love the terrific open concept floorplan. Head upstairs to four bedrooms, two bathrooms including primary ensuite with separate shower and freestanding bathtub. Premium location in Northwest London which is steps to two new school sites, shopping, walking trails and more. Welcome Home to Gates of Hyde Park! (id:19173)
Thrive Realty Group Inc.
3096 Buroak Drive
London, Ontario
WOW! This 3-bedroom, 2.5 bathroom CHARDONNAY Model by Foxwood Homes will be built in popular Gates of Hyde Park offers 1755 square feet above grate, two-car double garage, crisp designer finishes throughout and a terrific open concept layout. This is the PERFECT family home or investment. The main floor offers a spacious great room, custom kitchen with island and quartz countertops, dining area and direct access to your backyard. You will love the terrific open concept floorplan. Head upstairs to three bedrooms, two bathrooms including primary ensuite with separate shower and freestanding bathtub, plus convenient second level laundry. Premium location in Northwest London which is steps to two new school sites, shopping, walking trails and more. Welcome Home to Gates of Hyde Park! (id:19173)
Thrive Realty Group Inc.
3076 Buroak Drive
London, Ontario
WOW! This 4-bedroom, 3.5 bathroom SOHO Model by Foxwood Homes in popular Gates of Hyde Park is to be built with Fall 2024 closing dates still available. Perfect to live-in with income or for investors - this plan includes an optional side entrance leading to the lower level. Offering 2151 square feet above grade, attached garage, crisp designer finishes throughout and a terrific open concept layout, this is the PERFECT family home in a growing community. The main floor offers a spacious great room, custom kitchen with island and quartz countertops, walk-through pantry, dining area, and direct access to your backyard. You will love the terrific open concept floorplan. Head upstairs to four spacious bedrooms, three bathrooms including primary ensuite with separate shower and freestanding bathtub. Keep everyone happy with a Jack & Jill ensuite, third full bath plus a separate laundry room. Premium location in Northwest London which is steps to two new school sites, shopping, walking trails and more. Welcome Home to Gates of Hyde Park! (id:19173)
Thrive Realty Group Inc.
1595 Capri Crescent Unit# 56
London, Ontario
WOW! BRAND NEW and READY FOR MOVE-IN! Royal Parks Urban Townhomes by Foxwood Homes. This spacious townhome offers three levels of finished living space with over 1800sqft+ including 3-bedrooms, 2 full and 2 half baths, plus a main floor den/office. Stylish and modern finishes throughout including a spacious kitchen with quartz countertops and stainless appliances. Located in Gates of Hyde Park, Northwest London's popular new home community which is steps from shopping, new schools and parks. Incredible value. Terrific location. Welcome Home! (id:19173)
Thrive Realty Group Inc.
1595 Capri Crescent Unit# 58
London, Ontario
WOW! BRAND NEW and READY FOR MOVE-IN! Royal Parks Urban Townhomes by Foxwood Homes. Thisspacious townhome offers three levels of finished living space with over 1800sqft+ including 3-bedrooms, 2full and 2 half baths, plus a main floor den/office. Stylish and modern finishes throughout including aspacious kitchen with quartz countertops and stainless appliances. Located in Gates of Hyde Park, NorthwestLondon's popular new home community which is steps from shopping, new schools and parks. Incrediblevalue. Terrific location. Welcome Home! (id:19173)
Thrive Realty Group Inc.
67 S Adelaide Street
London, Ontario
Welcome to this little gem, boasting upgrades from 2019. This versatile property features two kitchens and two separate entrances offering flexibility and convenience for multi-generational living or potential rental income. Step into the beautiful kitchen with granite countertops, stylish backsplashes, and new cupboards complete with an island. Electrical updates with permits in 2019 ensure safety and compliance, while hardwired CO2/smoke detectors on both floors provide peace of mind. Shingles, vinyl flooring, and freshly painted walls and basement ceilings – all completed in 2019. Stay cozy year-round with a newer Reliance furnace, AC, and hot water tank from 2019/2020. Experience modern convenience with a Schlage Keyless Digital Entry Pad at both the front and side entrances, installed in 2020 and 2019 respectively. Additional enhancements include carpet in the lower bedroom with an large window and new vinyl flooring in the lower living room. Conveniently located near Victoria Hospital, White Oaks/Westmount downtown, main bus routes, schools and parks, this property offers both comfort and accessibility. Don't miss the opportunity to make this renovated retreat your own – schedule your viewing today. (id:19173)
Real Broker Ontario Ltd
151 Mcleod Street Street
Parkhill, Ontario
Nestled within the desirable Parkhill community, this exquisite 4-bedroom, 4 full bath 2-Storey residence embodies the epitome of modern family living. Beyond its impressive double entry doors awaits a grand entryway, adorned with soaring ceilings and bathed in natural light. Designed with meticulous attention to detail, the main floor boasts a seamless open-concept layout, where every corner exudes warmth and functionality. Discover a versatile room discreetly tucked away, ideal for an office or welcoming guests, complemented by a convenient full bathroom in the main floor. The heart of the home beckons with an exceptional kitchen, featuring sleek quartz countertops, ample cabinetry, and a generously sized pantry. Adjacent, a cozy dinette overlooks the serene backyard, creating a tranquil ambiance. Adjoining the kitchen, the Great room is characterized by its sophisticated design centered around a fireplace, fostering an inviting atmosphere for relaxation and entertainment. Ascending the elegant staircase, discover a haven of comfort and tranquility on the upper floor, where four generously proportioned bedrooms await. The primary suite epitomizes luxury living, boasting a spacious walk-in closet and a spa-like 5-piece bathroom perfect to unwind after a long day. Additionally, one bedroom enjoys the luxury of its own ensuite, while the remaining bedrooms share access to a well-appointed 3-piece bathroom, each adorned with tiles on walls and floors, and thoughtfully equipped with floor drains for added convenience.Descending to the basement, be greeted by expansive potential, as the 10-foot ceilings present a canvas limited only by imagination, offering endless possibilities for customization and personalization to suit your lifestyle. Conveniently situated mere steps from a recreational center and within close proximity to schools,15 minute drive to Grand Bend and 30 min drive to London this residence affords a coveted blend of convenience and leisure. (id:19173)
Davenport Realty Brokerage
10379 Huron Wood Drive
Grand Bend, Ontario
HURON WOOD SUBDIVISION: surrounded by a breathtaking Carolinian forest, this two plus two bedroom/office bungalow boasts a one of a kind location as close to the beach as it gets in Huron Wood! A 4 minute walk from your gorgeous sun deck through a green space by means of deeded access, you are at the shoreline of the sandy beach on Lake Huron. Meticulously maintained, the open concept main floor features a kitchen and large walk-in pantry (with hardwood flooring), great room, dining area, laundry room, two half baths, primary bedroom with en-suite and walk-in closet, a bedroom/office, with ceramic tile flooring throughout. The fully finished carpeted lower level boasts two bedrooms, full bath, family room, cold cellar, mechanical room, work room, and storage. There’s an attached two car garage with inside entry, plus a stellar screened in gazebo showcasing the wonderful landscaping and outstanding privacy forested by mature trees surrounding the lot. Enjoy the trails through seemingly untouched areas of the Pinery Park which borders Huron Woods, but you are still a short drive or bicycle ride to everything you need downtown in Grand Bend. Enjoy peace of mind with a wired security system and an on-demand Generac generator. Membership with the Huron Woods Community Association entitles the owners to have access to tennis/pickle-ball courts/canoe racks/playground/basketball court and a lovely large well maintained clubhouse. (id:19173)
Royal LePage Triland Realty
3900 Savoy Street Street Unit# 133
London, Ontario
OPEN HOUSE - MAY 18 + MAY 19, 2pm-4pm. Welcome to Lovely Lambeth and the exquisite Towns of Savoy, introducing the Monte Carlo floor plan. On the main floor, discover a kitchen designed for modern living, complete with stainless-steel appliances, ample cabinetry, and a spacious pantry for all your storage needs. Off the kitchen you'll find the living and dining areas illuminated by oversized windows and complemented by ten-foot ceilings. The third floor is dedicated to the laundry room and two generously sized bedrooms, each boasting it's own ensuite bathroom and walk-in closets. But it doesn't end there, step outside onto your private rooftop terrace, spanning over 500 square feet. This rooftop oasis is sure to become your favourite spot for relaxation and entertainment (id:19173)
Thrive Realty Group Inc.

