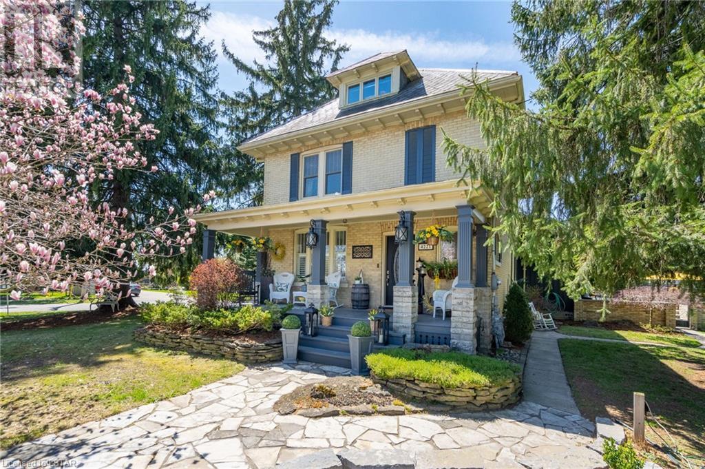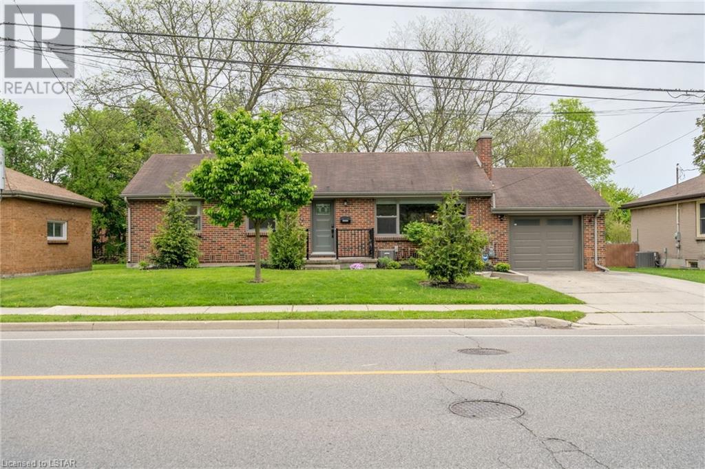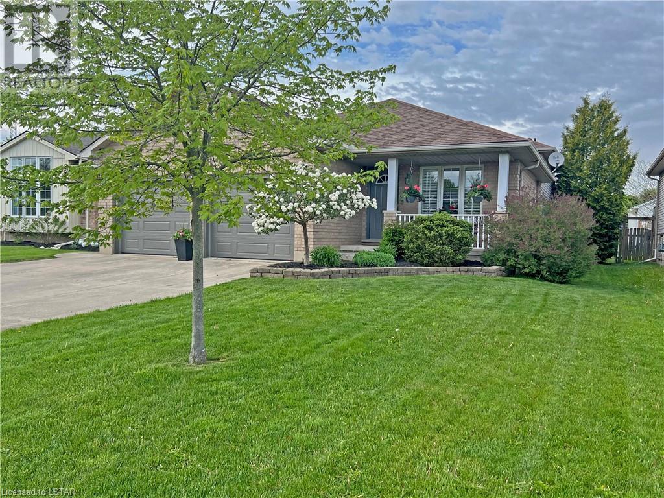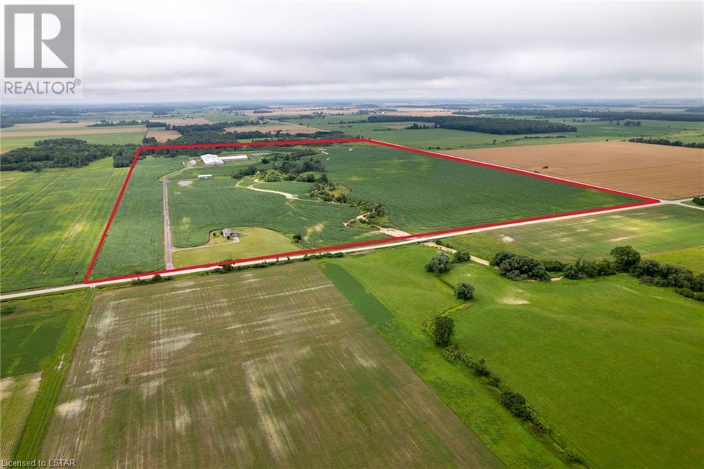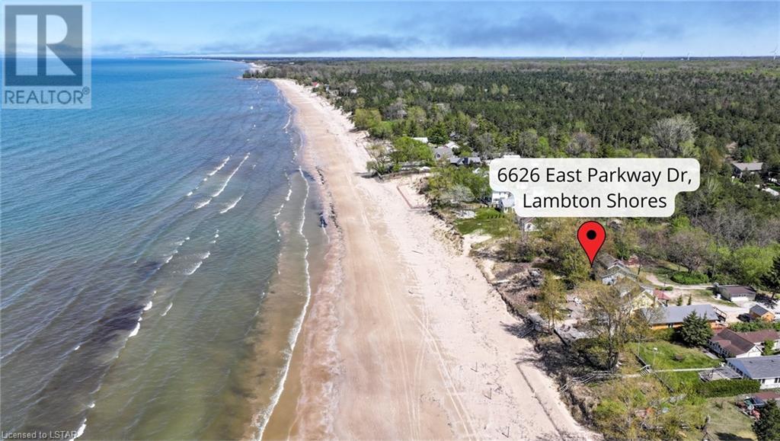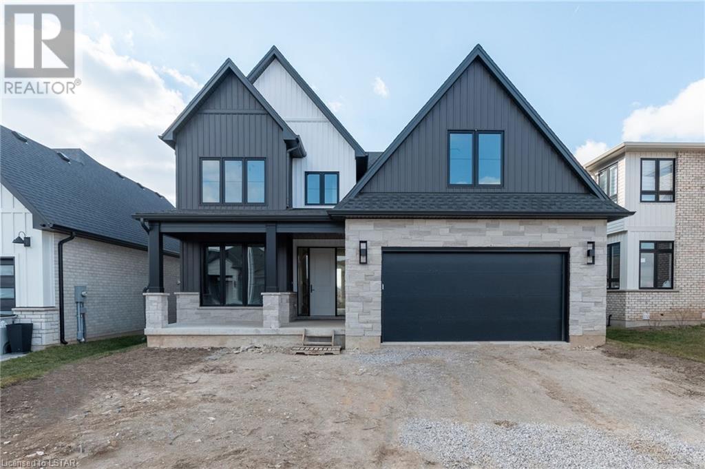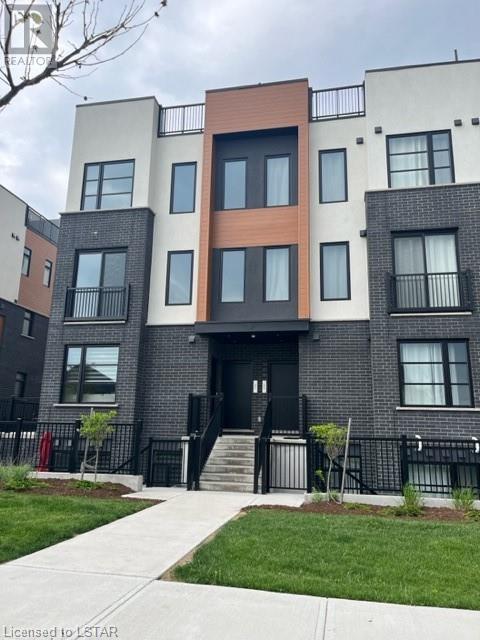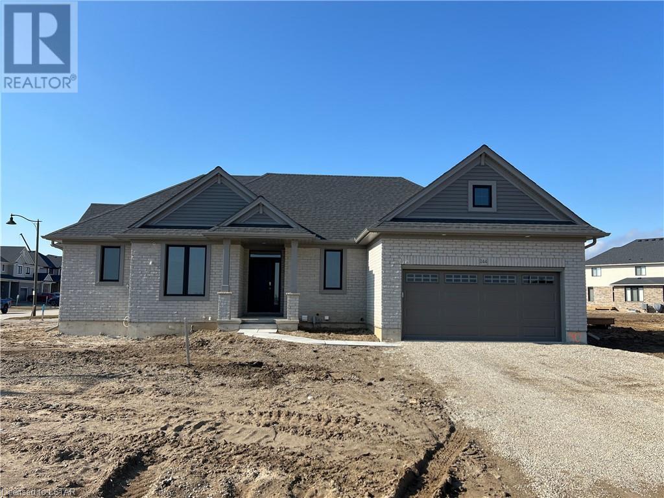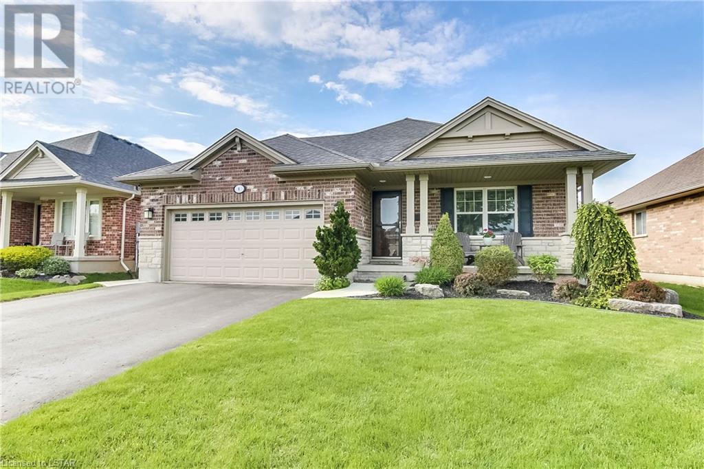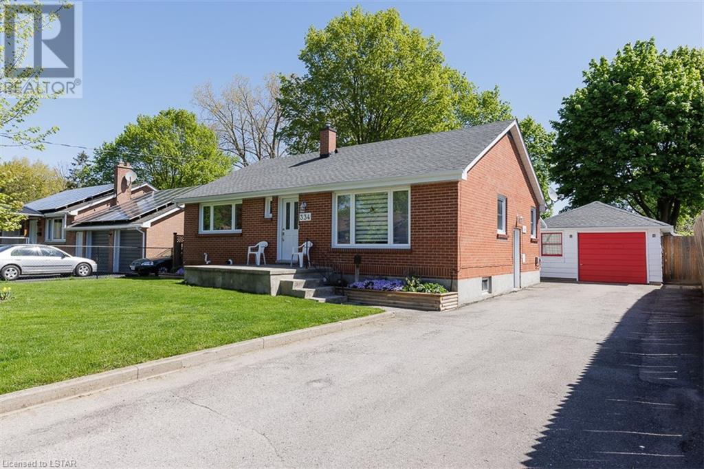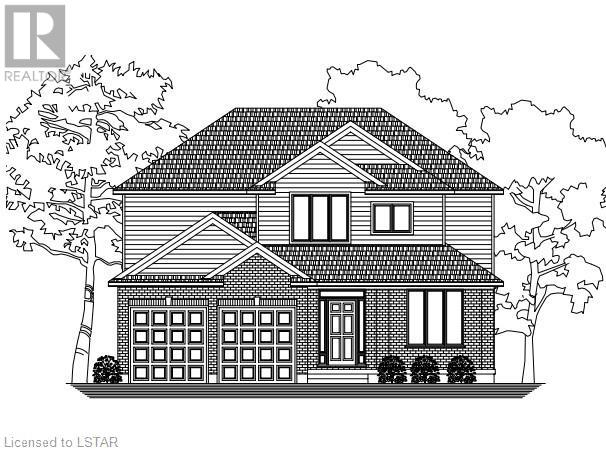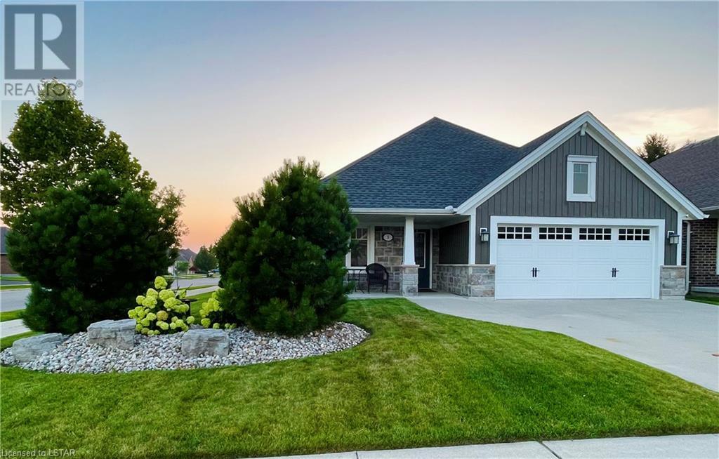4221 Colonel Talbot Road
London, Ontario
Welcome to this landmark home in the heart of Lambeth, a rare (just under) half-acre lot that's a true gem. Built in 1900 this home has been meticulously updated from top to bottom exuding classic charm preserving its timeless character; offering a unique living experience. The entranceway, with beautiful pendant lighting, showcases the custom millwork in foyer and a stunning hardwood staircase, step into the parlour room, a space steeped in history with original hardwood floors perfect for hosting game nights or lounge by the charming fireplace. The updated kitchen, with custom cabinets, rustic stone backsplash and feature wall highlighting the leathered antique granite countertops, and stainless steel appliances, all seamlessly blend to form a chef's dream. Transition into the heart of the home, you'll discover the open dining area, setting the perfect stage for gatherings with family and friends, connected to the family room, an awe-inspiring retreat awaits, enveloped in floor-to-ceiling windows and sliding doors, offering abundant natural light and panoramic views of the backyard oasis! With four bedrooms & two full baths, this home offers versatility and flexibility to suit your lifestyle needs. Ascend to the loft, a dedicated retreat for the primary bedroom, a private sanctuary to relax. Outside lush landscaping, hardscaping, ponds, fire pit, hot tub & yellow brick walls surround the pool area, inviting you to relax & rejuvenate in your own backyard paradise. A detached heated garage/coach house provides ample space for parking, studio or workshop, with the potential for additional loft space above the garage. This beautiful home in Lambeth offers the perfect blend of historic charm and modern luxury, providing a living experience that's truly beyond compare. Don't miss your chance to make this exquisite home your own and experience refined living in one of London's most coveted neighborhoods (id:19173)
Royal LePage Triland Realty
687 Kipps Lane
London, Ontario
Beautiful solid-brick ranch loaded with upgrades in northeast London. This versatile home is a great option for single family living, owner-occupied with a potential income or in-law suite, or a prime opportunity for investors. Main floor boasts updated kitchen with granite countertops, newer appliances, and custom-built soft-close cabinetry; oversized living room with electric fireplace; three spacious bedrooms; an updated bathroom with double-vanity; and a dining room with sliding door access to huge fully-fenced 170ft deep lot. You'll appreciate the amount of natural light that enters this home through the oversized windows. Lower level has nice high ceilings and a second kitchen, additional room with a window and closet, spacious living area, 3-pc bathroom, and a generous-sized laundry room. A separate entrance at the back of the house provides a second access to the lower level. Other notable updates include high-quality laminate and tile flooring throughout main level, newer carpet in basement, on-demand water heater, windows, and more. Attached single-car garage and double-wide driveway allows for side-by-side parking. Walking distance to parks, shopping, and just a 10 minute drive to both Western University and Fanshawe College. Pride of ownership is evident in this home, and you'll love calling it your own! (id:19173)
Thrive Realty Group Inc.
9 Thorman Terrace
St. Thomas, Ontario
WELCOME HOME! – Nothing to do here except move in and enjoy! This quality built 4-level back split by Hayhoe Homes is absolutely stunning. It is situated on a generous sized lot boasting an attached double garage with inside entry, covered front porch, rear side deck with access from the kitchen, and a fully fenced rear yard. The main level is bright and cheery throughout with an open concept design consisting of the living/dining room area with vaulted ceiling, as well as the kitchen with stainless steel appliances, centre island/breakfast bar overlooking the lower level family room. The upper staircase leads to the three bedrooms including the primary bedroom, and a 4-pc bathroom. The lower level is great for entertaining and features the large family/games room with lots of natural light, and a 3-pc bath. The basement level is finished with a large storage/ laundry area, and an office. The utility room and cold room complete the basement level. Numerous recent updates throughout - freshly painted, all new flooring, new light fixtures, new dishwasher, updated bathrooms…..the list goes on. Located in North St. Thomas. within walking distance to the newest playground featuring soccer fields, basketball courts, football field, splashpads in the summer, and paved walking trails, the new VW plant, and easy access to London and 401. You must see to appreciate! (id:19173)
RE/MAX Centre City Realty Inc.
5825 Langbank Line
Florence, Ontario
2500 Sow Premium Barn located in the quiet hamlet of Oakdale, ON. This secluded operation includes a well kept farrow to wean sow unit and separate 6 bedroom home both built in 2001. The barn is located at the back of this 158 acre +/- property that included 100 acres of workable land. There is also an additional nearby 50 acres of workable land available for purchase. Great bio-security! Some of the features offered here are wash bay, Gilt Isolation unit, Standby Generator, large shipping room , new boilers and large loose housing area for dry sows with liquid feeding. The barn is in excellent condition and is set up with 18 farrowing rooms (x 22 crates each = 396) and 5 dry sow rooms with 893 stalls as well as 24 large open concept loose housing pens that hold 60 sows/per pen (1440 spaces). The Barn has been emptied and washed, ready for a buyer to start populating the barns with your Genetics of choice! Truly a great opportunity that is well thought out and offers many key elements of a large sow unit - great facilities, large land base, bio security, modern house for employees and isolated location in Lambton County. Contact our team for the full information booklet. (id:19173)
RE/MAX Centre City Phil Spoelstra Realty
RE/MAX Centre City Realty Inc.
6626 East Parkway Drive
Lambton Shores, Ontario
Lakefront Sandy Beach with PREMIUM low-grade, easy entry. Situated on one of the longest freshwater beaches in the region, this charming cottage offers three private wooden decks overlooking the endless stretch of waterfront with a direct staircase leading you to a private beach, perfect for endless recreational activities from sunbathing to swimming. Inside, the functional kitchen flows seamlessly into the dining area, leading to a sunroom where you can admire the well-known sunsets of Lambton Shores. The living room is a haven of comfort with a cozy fireplace, natural millwork featured with beamed ceilings, and sweeping beach and lake views. Two spacious bedrooms are on the main floor, and a full bathroom with laundry facilities adds to the convenience: additional sleeping quarters and storage upstairs, all designed to maximize comfort, convenience, and privacy. Beyond the comforts of the cottage, the property sits on one of the largest, most private lots. Abutting a protected trail, ensuring privacy. This location offers a peaceful escape and places you within easy reach of local restaurants, shops, and many other amenities, an ideal spot for relaxation and accessibility. Invest in a lifestyle where the sound of crashing waves lowers your heart rate and your daily stresses drift away. This property represents a smart investment in a rapidly growing market, with lakefront real estate being a coveted asset. Whether you're looking for a serene retreat or a vibrant community, this property promises a lifestyle of ease and inspiration. Reach out to us today to find out if this is the dream home you've been searching for. (id:19173)
Prime Real Estate Brokerage
53 Briscoe Crescent
Strathroy, Ontario
If you’ve been looking for an outstanding family home with lots of space in a contemporary design, this BRAND NEW Strathroy two-storey offers a great floorplan with over 2,500 sq ft of above grade finished space plus a premium lot backing onto the swim pond! From the welcoming foyer, you’ll find an open concept great room & dining area with oversized windows providing a great view & tonnes of natural light! The main living space is anchored by a modern wide-format electric fireplace with custom accent wall with TV alcove. Conversations & people can flow easily between the great room/dining area & into the modern, chef-worthy kitchen with quartz counters & lots of storage in modern cabinets, including a large pantry. Stainless LGa ppliances (still to be installed) & deluxe hood, are framed by a tile backsplash while everything is centered around a large island with extra workspace & storage. Entering from the 2-car garage will be less of pain with an oversized mudroom & custom-built in’s! Off the dining area there is walkout access to a large, covered deck (installing in the spring) plus plenty of yard for the kids & dogs to roam! Looking to work remotely? There is a private main floor office located just off the foyer. The top floor provides a large master suite with a pa-worthy 5pc ensuite with soaker tub & walk-in shower, plus a walk-in closet. There are three other nicely sized bedrooms as well, plus a well-appointed 5pc main bath with dual sinks & second floor laundry! The lower level, with extra high ceilings & oversized windows is already framed & insulated, providing a great start for your future finished space! Additionally, the lower level is roughed-in for a 3pc washroom & an additional laundry space if required! Steps away from top-notch schools, dining, shopping, & scenic nature trails. Whether you're commuting or seeking a peaceful retreat, its proximity to the 402, as well as only being15 minutes to London & 40 minutes to Sarnia, ensures convenience. (id:19173)
Royal LePage Triland Realty
3900 Savoy Street Unit# 67
London, Ontario
Welcome to your new home in the heart of Lambeth! This newly built stacked townhouse on the top level offers modern living at its finest. Enjoy the convenience of easy highway access and the tranquility of a family-oriented community. As you step into this three-bedroom residence, you're greeted by an open-concept layout that seamlessly blends style and functionality. The kitchen boasts a sleek eat-at island, complemented by a walk-in pantry, stylish lighting, and a contemporary backsplash – perfect for both casual meals and entertaining guests. All bedrooms provide ample lighting and closet space, ensuring comfort and convenience. The top-level location provides an added layer of privacy, while the highlight of the property is the spacious private terrace – an ideal retreat for outdoor relaxation and enjoyment! With two dedicated parking spaces, the practicalities of daily life are effortlessly managed. The $2750 monthly rent, plus utilities, makes this an attractive opportunity for those seeking a contemporary lifestyle in a sought-after location. THREE (3) Assigned parking spots. A one-year is required. Call today to inquire! AVAILABLE ASAP. (id:19173)
Century 21 First Canadian Corp.
244 Renaissance Drive
St. Thomas, Ontario
Move-in Ready! The 'Glenmore' built by Hayhoe Homes features and open concept main floor with 2 bedrooms, 2 bathrooms, laundry room, kitchen, eating area and great room with cathedral ceiling and fireplace with access to the side deck. The finished basement is a complete Secondary Family Dwelling with separate entrance from the garage and includes 2 bedrooms, 1 bathroom, laundry closet, kitchenette, eating area and family room. Other features include, 9' main floor ceilings, luxury vinyl plank flooring (as per plan), hard surface countertops in the kitchens with tile backsplash, Tarion New Home Warranty, plus many more upgraded features. Located in South East St. Thomas in the Orchard Park South community just minutes to shopping, restaurants, parks & trails. Taxes to be assessed. (id:19173)
Elgin Realty Limited
6 Lawrence Avenue
St. Thomas, Ontario
Nestled in the serene charm of St. Thomas, this captivating bungalow is a haven of comfort and style. As you approach, the inviting front porch sets the tone for what awaits inside—a blend of modern elegance and cozy relaxation. Stepping through the door, you're greeted by a seamless open-concept layout, seamlessly merging the living room, dining area, and kitchen into one inviting space. The kitchen, a focal point of the home, boasts sliding doors that beckon you to explore the backyard oasis beyond. Here, meticulous landscaping frames a tranquil retreat, complete with a charming shed, a patio crowned by a gazebo, and lush greenery—the perfect backdrop for outdoor gatherings or peaceful solitude. Back inside, the main floor reveals more delights—a convenient mudroom/laundry room for practicality. The luxurious primary bedroom, offering respite with its walk-in closet and a serene 3-piece ensuite. Two additional bedrooms and a well-appointed 4-piece bathroom complete this level, ensuring ample space for family or guests. Descending to the basement, a world of entertainment awaits. A spacious rec room invites relaxation by the fireplace, while a thoughtfully designed bedroom with sliding barn doors offers privacy and character, that can also be used as an office space. A 4-piece bathroom with an ensuite privilege adds convenience, alongside ample storage space and a dedicated laundry room, ensuring both functionality and comfort. In summary, this St. Thomas gem offers not just a home, but a lifestyle—an idyllic blend of modern convenience and natural beauty, where every corner invites you to unwind and create lasting memories. (id:19173)
RE/MAX Centre City Realty Inc.
334 Regal Drive
London, Ontario
PRESENTING 334 REGAL DRIVE SITUATED ON A 60X145' LANDSCAPED FENCED LOT WITH DOUBLE DRIVE, AND A SINGLE CAR DETACHED GARAGE. THIS BEAUTIFUL FAMILY HOME IS SO MUCH BIGGER THAN IT LOOKS AND MUST BE SEEN TO TAKE IN ALL IT HAS TO OFFER. A BACK ADDITION, WHICH COULD DOUBLE AS AN INLAW SUITE WITH MODIFICATIONS, INCLUDES A FAMILY ROOM WITH ELECTRIC FIREPLACE AND A PRIMARY BEDROOM W/4 PIECE ENSUITE AND WALK IN CLOSET. THIS FABULOUS HOME COMES COMPLETE WITH 3+1 BEDROOMS, 3 FULL BATHS AND HAS BEEN METICULOUSLY CARED FOR BY THE PRESENT OWNERS WHO HAVE MADE SO MANY IMPROVEMENTS; UPDATING THE KITCHEN, BATHS, FURNACE, AC, ELECTRICAL PANEL, REFRIGERATOR, STOVE, RANGE HOOD, DISHWASHER, SHINGLES, EAVES, FRONT AND SIDE DOORS, THE LOWER LEVEL FAMILY ROOM AND FLOORING THROUGHOUT. SEE DOCUMENTS TAB FOR MORE DETAILS. THE BACK YARD IS FULLY FENCED AND HAS A STORAGE SHED FOR ALL YOUR GARDEN NEEDS. THE SELLER IS INCLUDING LAWN/GARDEN TOOLS AND THE WASHER, DRYER AND FREEZER LOCATED IN THE LOWER LEVEL ARE ALSO INCLUDED! (id:19173)
Century 21 First Canadian Corp.
127 Watts Drive
Lucan, Ontario
OLDE CLOVER VILLAGE PHASE 5 in Lucan: Just open! Executive sized lots situated on a quiet crescent ! The Taylor 2 model offers 2138 sq ft with 4 bedrooms and 3.5 bathrooms. Special features include large double garage, hardwood flooring, spacious kitchen with large centre island and walk in pantry, quartz or granite tops, 9 ft ceilings, luxury 5 pc ensuite with glass shower and separate tub, electric fireplace, and two ensuites on 2nd level. Lots of opportunity for customization. Enjoy a country sized covered front porch and the peace and quiet of small town living but just a short drive to the big city. Contact the listing agent for a full package of plan and lot options. (id:19173)
Nu-Vista Premiere Realty Inc.
2 Blairmont Terrace
St. Thomas, Ontario
Absolutely beautiful and perfectly maintained Hayhoe Homes built bungalow (like new!) with finished lower level, in highly sought-after Mitchell Hepburn School area, boasting 3 bedrooms and 3 full bathrooms. Features cathedral ceilings with a skylight in the kitchen, reinforced concrete double width driveway and double garage. Other highlights include: a natural gas fireplace, wheelchair-friendly design from flush garage and door entrances, pristine hardwood floors, and keyless entry. Enjoy comfort and convenience with pot lighting, oak railings, and landscaped front yard. The outdoor space has a covered patio with composite decking. Close to schools, college, and parks, with easy access to beaches and city amenities. Move-in ready with ample storage and potential for further development. Don't miss out—schedule a tour today! 15 minutes to Port Stanley! 20 minutes to London! Prime neighbourhood! Total approx. 2546 square footage! Move in ready and stunning! (id:19173)
RE/MAX Centre City Realty Inc.

