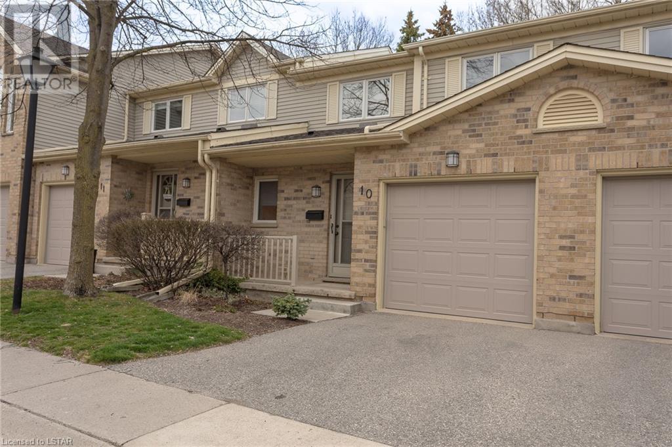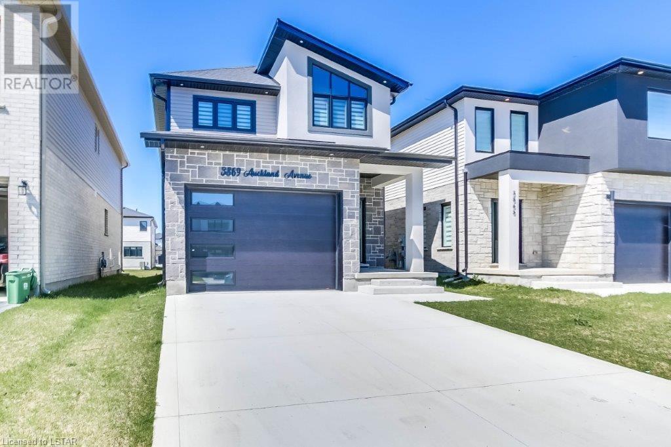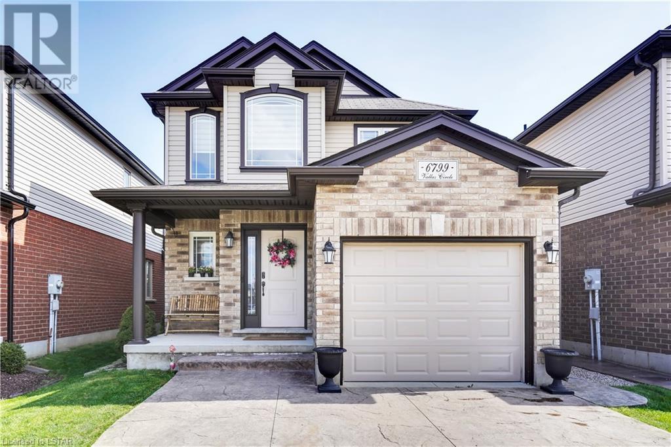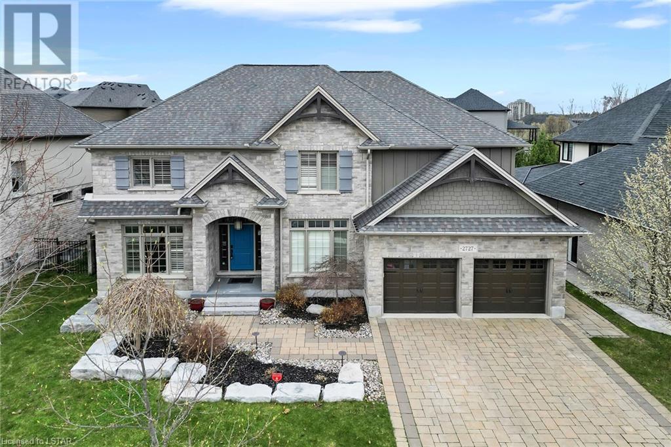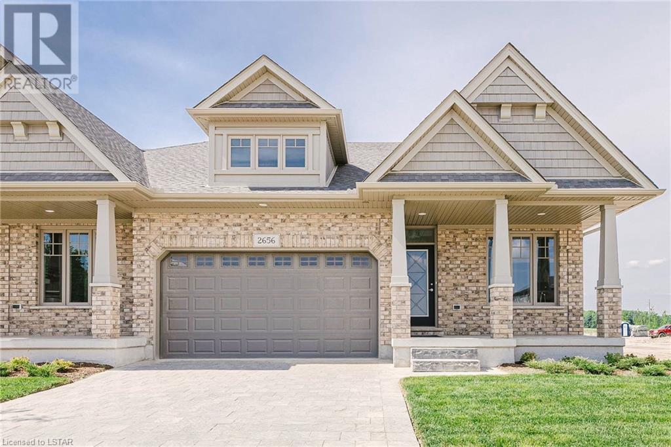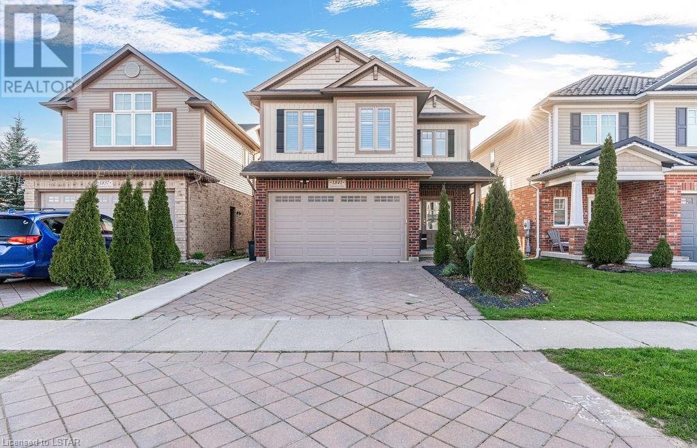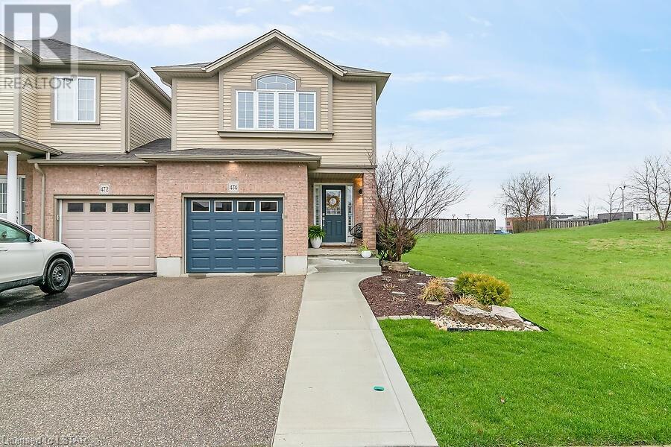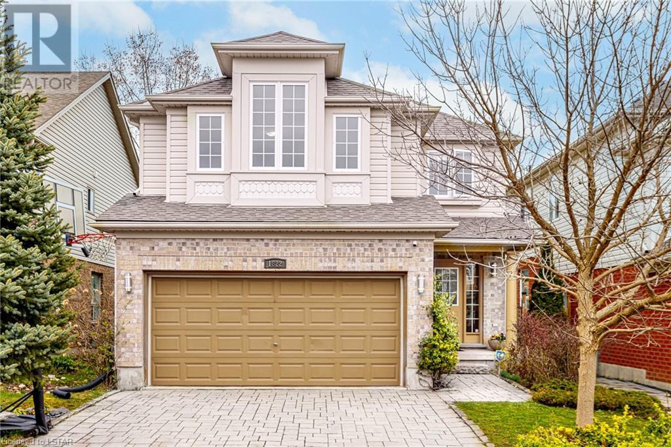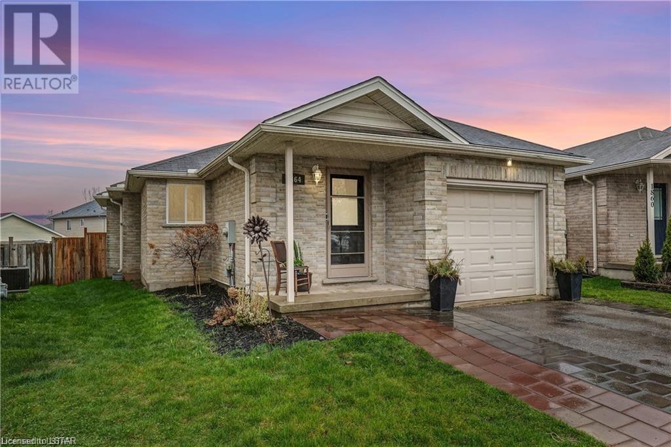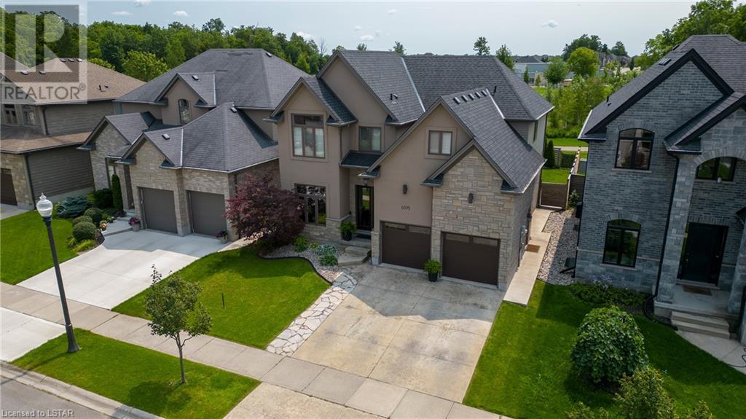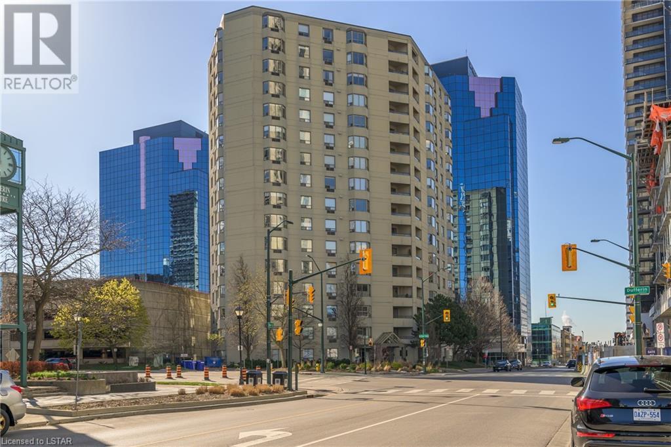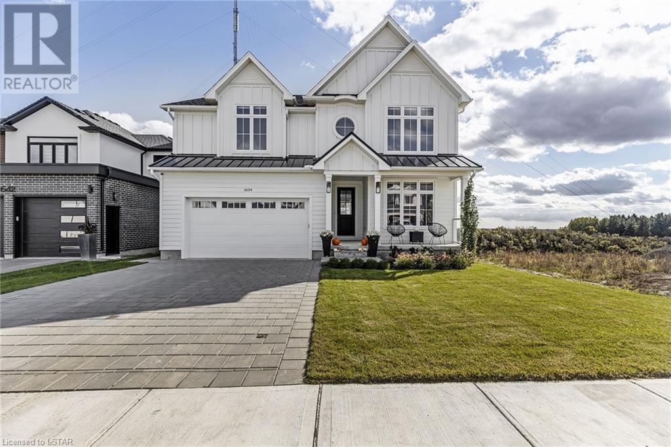10 Rossmore Court Unit# 10
London, Ontario
t’s a TEN! Sought After “Highland Greens” In Southwest London With A Forest Of Trees Combined With Nature, Walking Trails, Boardwalks And Parks. This Two Storey Condo Has Been Meticulously Maintained And Features Two Large Bedrooms, Primary Bedroom With Three Piece Ensuite And Large Walk In-Closet, Living Room With Gas Fireplace, Galley Style Kitchen With Lots of Cupboard Space, Main Floor Laundry, Direct Access To Single Garage, The Lower Level Is Finished With Family Room, Two Piece Bathroom, Storage Area, Enjoy Your Morning Coffee Or Evening BBQ On Your Private Patio. Nicely Painted Throughout. This Home Is A Pleasure To Show! When You Live Here You Will Be Close To Schools, Highland Golf, Wortley Village, London Health Sciences Centre And Easy Access to 401 & 402. Great Opportunity! (id:19173)
Royal LePage Triland Realty
3869 Auckland Avenue
London, Ontario
Welcome to 3869 Auckland Ave, a contemporary gem nestled in London's sought-after locale. This vacant beauty boasts a striking stone and stucco exterior, offering modern elegance from the moment you arrive. With 4 bedrooms, 2.5 bathrooms, and a separate entry door to the garage, convenience meets style at every turn. Inside, discover a sleek interior adorned with quartz countertops, accentuating the home's sophisticated allure. Enjoy the luxury of no carpet, with engineered hardwood gracing the main floor and laminate flooring in the bedrooms, ensuring both comfort and easy maintenance. Conveniently located near the highways 401/402 and shopping plazas, this home effortlessly combines suburban tranquility with urban convenience. Don't miss the opportunity to make this contemporary haven your own—schedule a viewing today! (id:19173)
Real Broker Ontario Ltd
6799 Vallas Circle
London, Ontario
Nestled in the coveted Talbot Village area, this impressive two-story home is situated within close proximity to an array of amenities, including shopping centers, parks, picturesque walking trails, and top-tier schools, it offers the perfect blend of convenience and family friendly living. With easy access to highways 401/402, commuting is a breeze. Meticulously maintained and thoughtfully designed, this home exudes elegance and charm at every turn. Step inside to discover a spacious front foyer that sets the tone for the impeccable interiors. The main floor features a thoughtfully designed open concept layout, accentuated by stunning espresso cabinetry with crown molding, valance lighting, and ceramic back-splash in the kitchen. The cozy great room serves as the perfect spot for relaxation and gatherings. Beautiful laminate, vinyl flooring add to the home's appeal, providing both style and comfort. Upstairs, the grandeur continues with a large master bedroom boasting a luxurious 3-piece en-suite bath, offering a private retreat for relaxation. Two additional generously sized bedrooms and a well-appointed 4-piece bath complete the upper level. The lower level of this home has been expertly finished to maximize functionality and style, featuring a beautifully appointed kitchen setup, a charming family room area, and a convenient 3-piece bath. Ample storage space adds to the home's practicality. Outside, the stamped concrete drive, walkway, and backyard patio create a seamless transition to outdoor living, ideal for entertaining guests or simply enjoying the serene surroundings. The fully fenced backyard offers privacy and tranquility, with a built-in gazebo adding to the charm. Take note!: motorized window blinds included. Possible separate entrance to basement if installed from exterior wall to basement. Don't miss out on the opportunity to make it yours – book your showing today! (id:19173)
Century 21 First Canadian Corp. Dean Soufan Inc.
Century 21 First Canadian Corp.
2727 Torrey Pines Way
London, Ontario
Welcome to 2727 Torrey Pines, a stunning home located in the desirable Upper Richmond Village. This spacious property boasts 4+1 bedrooms, 3+1 bathrooms, a fully finished basement, and a backyard oasis. Step inside this charming home and be greeted by a grand foyer with elegant details and gleaming hardwood floors. The main level offers an open concept layout, perfect for entertaining and creating lasting memories with family and friends. The gourmet kitchen features stainless steel appliances, quartz countertops, and ample storage space. The adjacent dining area allows for seamless flow and accommodates both small gatherings and large dinner parties. The cozy living room is a welcoming space, with large windows that flood the room with natural light and showcase the beautiful views of the backyard. A fireplace adds a touch of warmth and ambiance on chilly nights, inviting you to relax and unwind. Make your way upstairs to discover the spacious bedrooms, each offering a tranquil retreat for rest and relaxation. The primary bedroom is an oasis in itself, featuring a walk-in closet and a luxurious ensuite bathroom, complete with a soaking tub, a separate shower, and a double vanity. The finished basement is a versatile space that can be used as a family room, a home gym, or a play area for children. (id:19173)
Thrive Realty Group Inc.
2650 Buroak Drive Unit# 32
London, Ontario
Welcome to FOX COURT PHASE FOUR, a community of new builds by AUBURN HOMES. The open concept and popular Sterling END UNIT floor plan offers 1399 sq ft of quality finishes and features an entertainer's/chef's kitchen with large breakfast bar island overlooking great room and dining room that boasts vaulted ceiling and linear gas fireplace. Choose gas or electric cooktop (included) Primary bedroom includes large walk-in closet, 3 pc ensuite bathroom featuring tiled shower with marble base. 2nd bedroom or den with large closets. Convenience of main floor laundry, additional 4-piece bathroom, and double car garage complete the main level. Quartz countertops in kitchen and all bathrooms. Lovely covered front porch. Plus you will be able to enjoy your own private deck off the dining room. Never water, cut the grass or shovel snow again! Easy living with an extra sense of community. Photos seen on MLS are of our model home and have upgrades are not included. Phase four needs a minimum of 6 month occupancy. (id:19173)
Century 21 First Canadian Steve Kleiman Inc.
1841 Cedarhollow Boulevard
London, Ontario
Lots of space for the growing family! Welcome to the lovely North London neighbourhood of Cedarhollow! This 2200+sq ft. 4 bed home has a modern and stylish feel. The large foyer leads to the open concept living and kitchen complete with new cabinets, center island, and quartz countertop. Lovely transom windows and 9ft ceilings create a grand atmosphere and allow for lots of natural light. Heading upstairs you will find a neat little desk/reading alcove, upper floor laundry and 4 vary spacious bedrooms (one of which is functioning as an extra living space which speaks to this home's versatility). Primary room has large WIC and generous ensuite with makeup counter and tiled shower. The large fully fenced yard comes with a cozy custom built covered sitting area which is perfect for entertaining and stoned firepit that allows for warm family evenings by the campfire! Updated flooring and California Shutters throughout. Huge basement area ready to be finished to your taste! Just steps across the road from Cedarhollow PS and close to parks, playgrounds, trails, and other amenities. (id:19173)
Sutton Group - Select Realty Inc.
474 Bronco Crescent
Waterloo, Ontario
This desirable end unit freehold link home is a delightful find for today's homebuyers who prioritize space, modern amenities, and convenience. Spanning nearly 1,600 square feet, the property features a desirable open concept main floor that seamlessly blends cooking, dining, and living spaces, making it ideal for both entertaining and everyday living. The thoughtful layout not only enhances the overall feel of the home but also maximizes the natural light. The home boasts three bedrooms and three bathrooms, including a private ensuite in the master bedroom, which adds a touch of luxury and privacy. The oversized master bedroom further compliments this feeling of seclusion and relaxation with its large walk-in closet, providing ample storage and organization space. Attention to detail is evident throughout the home with maple kitchen cabinetry and high-end appliances. This kitchen leads into a dining area finished with ceramic tile. The main floor is also equipped with California Shutters, adding both aesthetic appeal and functionality. Practical features such as second-floor laundry facilities enhance everyday convenience. The additional bedrooms are spacious and feature walk-in closets in each to provide ample storage. The deep, fenced yard provides space for outdoor activities and is perfect for gatherings or quiet evenings outdoors. Its location is also a significant advantage, being close to transit routes, parks and within walking distance to both public and catholic elementary schools. Private double drive with newly added walkway for more parking. The lower level of the home is thoughtfully finished with a gorgeous recreation room and a rough-in for a future bathroom, offering new owners the flexibility to customize this space to suit their needs, whether as an additional entertainment area or a 4th bedroom. Overall, this is an amazing home in a sought after area. (id:19173)
The Realty Firm Inc.
1822 Gough Avenue
London, Ontario
Experience the pinnacle of family comfort in this expansive and inviting North London 2 Storey gem. Nestled within the highly sought-after neighbourhood of Forrest Hill. This home is perfectly tailored for those who cherish spacious interiors and serene outdoor living, in a park-like setting! Spanning approximately 3300 sq ft of finished space, this 4-bedroom, 4-bathroom residence radiates an airy layout bathed in natural light. The main floor is warm and inviting, showcasing gleaming hardwood floors, an open-concept eat-in kitchen, & versatile/interchangeable dining/living room spaces. Upstairs, discover 4 spacious bedrooms with a generously sized primary bedroom, featuring a walk-in closet and a large lavish ensuite with a jetted tub. The fully finished basement expands the living space, complete with a 4-piece bathroom. Currently used as an entertainment area, there is potential for extra bedrooms or an in-law suite! Meticulously maintained by the original owners, this former model home showcases impeccable condition, with newer roof, furnace, and A/C (all less than 4 years old), ensuring peace of mind for years to come. Enjoy added perks like a in ground sprinkler system, home security system and tiled 2-car garage. Outside, the backyard steals the spotlight adding that WOW factor, providing an incredible retreat. Surrounded by mature landscaping and lush greenery. In full bloom, it offers unparalleled privacy and a serene oasis. Don't miss the opportunity to unwind on the new deck and soak in the tranquility of your own backyard paradise.Whether you're enjoying a morning coffee on the patio or hosting a barbecue with friends, the tranquil ambiance of this backyard is sure to delight. This home’s coveted location offers top notch school districts, parks, YMCA community centre, library, trails, parks, golf, food and entertainment. Contact today to schedule a viewing and secure your slice of paradise! (id:19173)
Century 21 First Canadian Corp.
1864 Bloom Crescent
London, Ontario
Welcome to your dream home located in the desirable North end on a tranquil crescent. This deceivingly spacious 3-bedroom bungalow boasts new flooring throughout the living room and bedrooms, creating a fresh and inviting atmosphere. The generous open concept eat-in kitchen and living room provide the perfect space for entertaining guests or keeping an eye on the kids as they play. Step through the patio doors off the kitchen into your own private oasis—a pie-shaped fully fenced backyard complete with a two-tiered deck, shed, fire pit, and gardening boxes. Imagine summer evenings spent hosting barbecues or roasting marshmallows around the fire pit. The basement offers endless possibilities with rough-ins for a bathroom, making it easy to customize and add another bedroom or family room to accommodate a growing family. Currently utilized as a gym by the owners, this space can be transformed to suit your needs and preferences. Conveniently located within walking distance to shopping, the library, walking paths, parks, and the YMCA, this home offers both comfort and convenience. Additional features include a heated garage, gas barbecue line, rough-in bathroom in the lower level, and a sump pump. Don't miss out on the opportunity to make this incredible home yours. Schedule a showing today and experience the charm and potential of this North end gem. (id:19173)
Streetcity Realty Inc.
6595 Upper Canada Crossing
London, Ontario
Welcome to this beautiful executive home nestled in the prestigious southwest Talbot Village neighbourhood. This amazing home boasts an impressive 3500 sq. ft. of living space, thoughtfully designed with 5 bedrooms and 4 bathrooms to accommodate your every need. Stunning curb appeal of features such as stone exterior and a double wide stamped concrete driveway set the tone for this impressive home. Stepping inside, the spacious foyer welcomes you with modern finishes throughout. The front sitting room, complemented by a dining area, provides the ideal setting for larger family gatherings and special occasions. The open concept kitchen is a culinary enthusiast's dream, featuring abundant cupboard space, stainless steel appliances with gas stove, and a convenient kitchen island for those casual dining nights. The double-sided electric fireplace adds warmth and charm, bridging the kitchen and living room seamlessly. Outside the backyard offers your very own private oasis, highlighted by an in-ground saltwater pool for endless relaxation and enjoyment. With no rear neighbours and backing onto trails and parks this space is perfect for family walks and the kids to play. A 2-piece bath and convenient mudroom offering inside access from the heated garage with man door complete the main level. Upstairs, discover four generously sized bedrooms, complemented by a well appointed 5-piece bath. The master bedroom is a true retreat, featuring a large walk-in closet and spa-like 5-piece ensuite. Beautiful walk-in shower and free-standing soaker tub, complemented by double sinks. The laundry room on this level further enhances ease of living. The lower level, you'll find an entertainer's paradise with a spacious wet bar, equipped with a dishwasher and bar fridge. Additional space offers versatility for a bedroom or office, complete with a 3-piece bath. Backing onto a serene park and walking trails, it's ideally located close to schools, shopping centres, and tons of amenities. (id:19173)
Keller Williams Lifestyles Realty
500 Talbot Street Unit# 1106
London, Ontario
Live, work and play in downtown London. 500 Talbot is a unique boutique-style condominium building. It is located adjacent to the Talbot Centre with its shops and restaurants for added convenience at your back door. This building also features a long time, live-in building manager for added security and peace of mind. This 11th floor unit has many added updates totalling over $90,000. Renovated chef's kitchen and appliances, powder room, luxury ensuite, carpets and custom blinds - and is move in ready. There is a very responsive and involved Board of Directors. The community feel in this building carries on outside with a gazebo with gas barbeque and secluded residents patio. (id:19173)
Real Broker Ontario Ltd
1634 Upper West Avenue
London, Ontario
Welcome to this exquisite 4+1 bedroom residence, a testament to timeless elegance and modern luxury. With its classic design and meticulous attention to detail, this home exudes an aura of sophistication from the moment you arrive. The expansive, light-filled living spaces are adorned with large windows that frame picturesque views, infusing every room with natural radiance. The open-concept layout seamlessly blends functionality with aesthetics, creating a space that is both inviting and perfect for entertaining. Greeted by soaring high ceilings, the grandeur of this home is immediately apparent. The sense of airiness and openness elevates the overall ambiance, allowing for a true sense of freedom and comfort. The heart of this home is undoubtedly the chef's kitchen, replete with top-of-the-line appliances, premium finishes, and an island that invites gathering and culinary creativity. Whether preparing a casual family meal or hosting a lavish dinner party, this space caters to every occasion. The second level features four generously-sized bedrooms, each designed with impeccable taste and featuring ample storage. The master suite is a sanctuary unto itself, boasting a spa-like ensuite bath and a walk-in closet fit for a connoisseur of fashion. Two other bedrooms enjoy Jack and Jill ensuite access and a third, full bath on the second floor ensures everyone is covered! The double-car garage offers both convenience and security, ensuring your vehicles are sheltered in style. Situated in a desirable location in southwest London, this home is nestled within a community that embodies luxury living at its finest. Experience the pinnacle of refined living in this spectacular family home. Step into a world where comfort, elegance, and sophistication converge seamlessly. Your dream home awaits. (id:19173)
Thrive Realty Group Inc.

