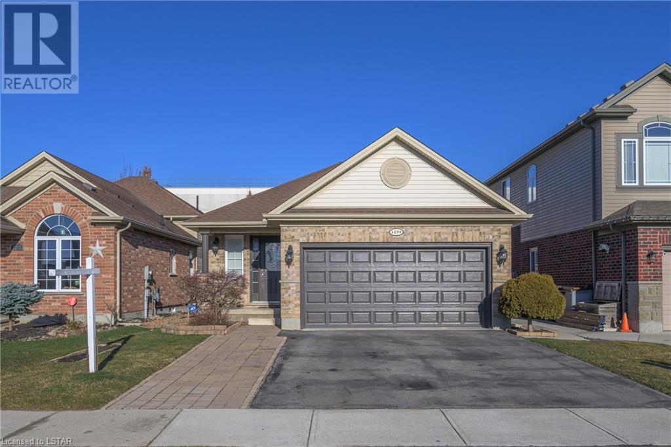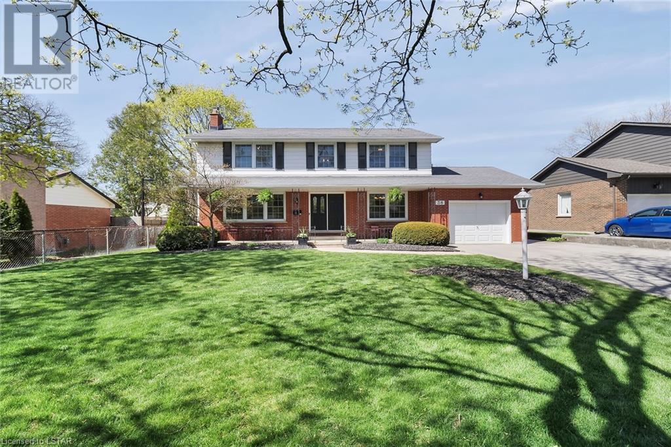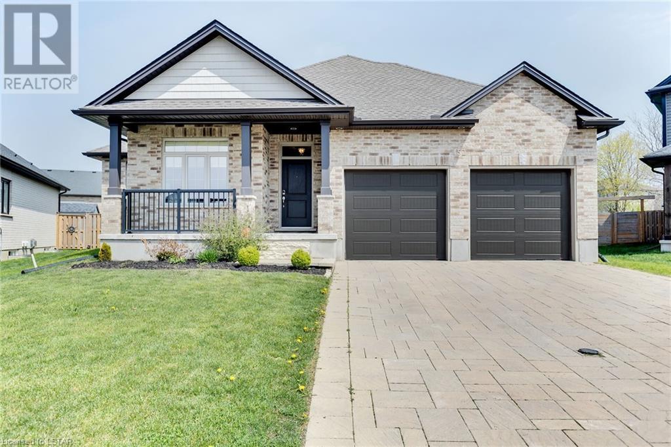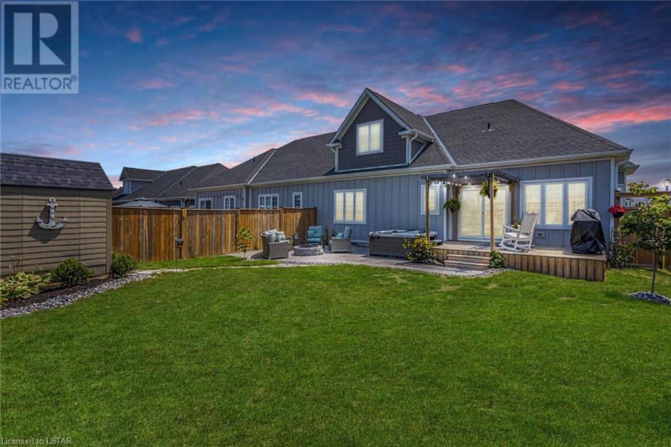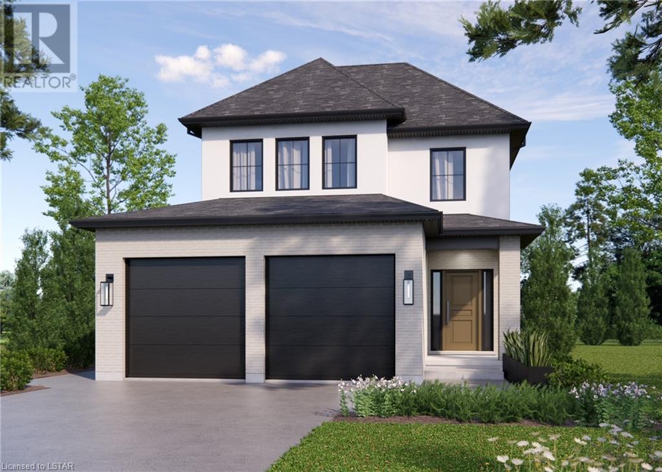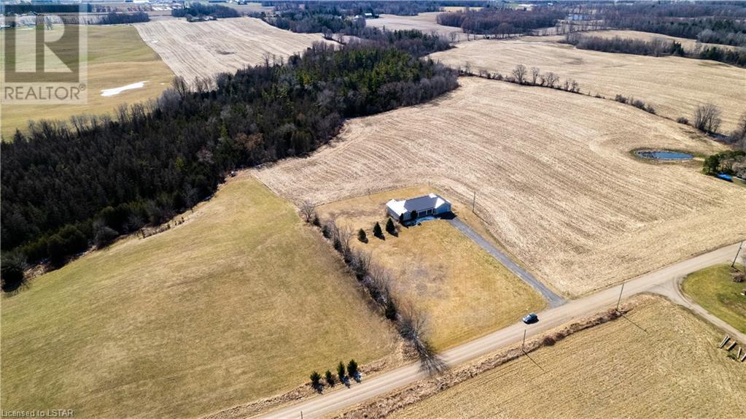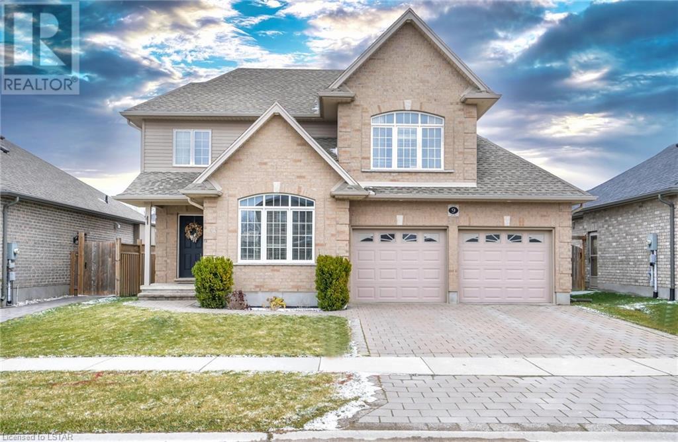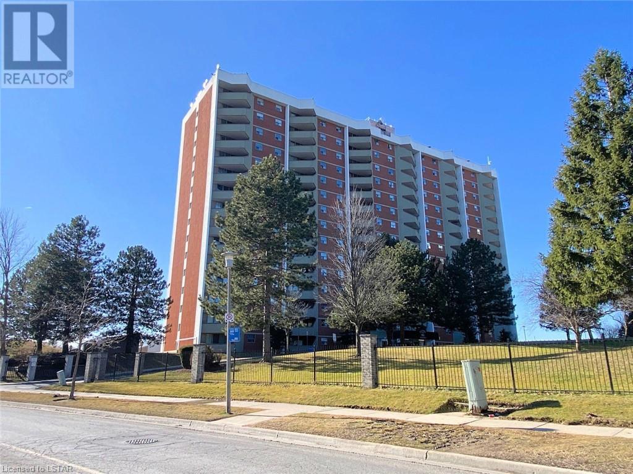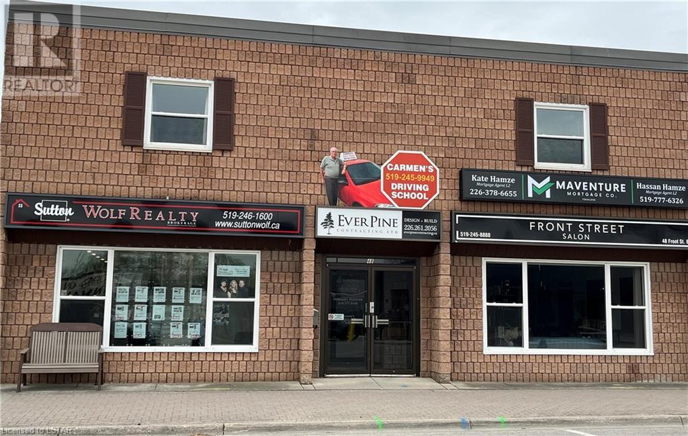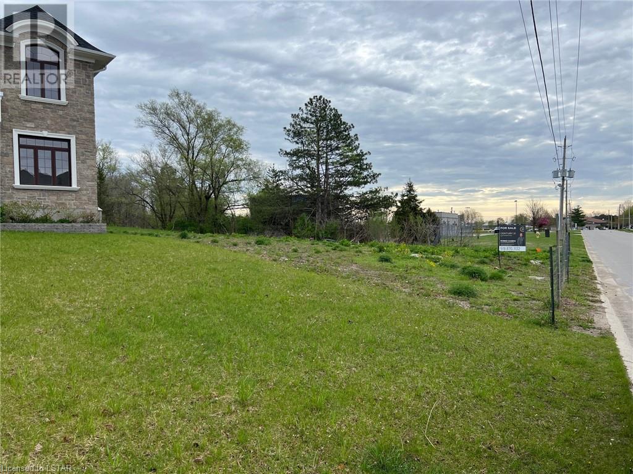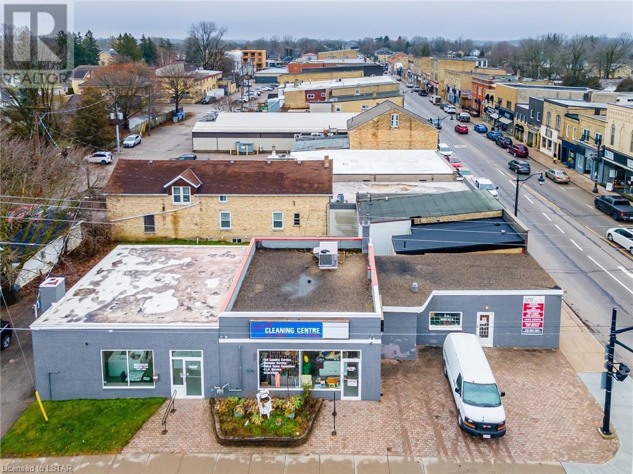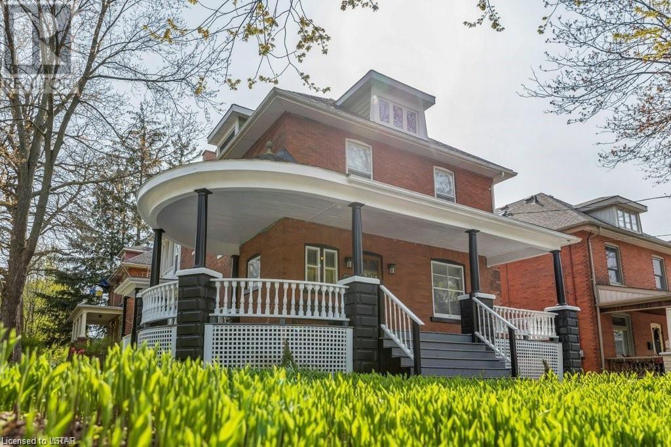3299 Emilycarr Lane
London, Ontario
THIS LOW MAINTENANCE ONE FLOOR HOME IS MOVE IN READY, WITH DOUBLE CAR GARAGE AND DOUBLE WIDE DRIVE TO PARK 2 MORE CARS. GENEROUS BACK DECK COMPLETE WITH GAZEBO WHICH WILL STAY AND HAS A METAL ROOF. EASY ACCESS FROM THE KITCHEN PATIO DOOR TO DECK. CUSTOM SHED. PRIVATE YARD. WITH PROFESSIONAL LANDSCAPING. 2 GENEROUS BEDROOMS ON MAIN WITH ENSUITE BATH AND WALK IN CLOSET IN PRIMARY BEDROOM. LAUNDRY LOCATED ON MAIN FLOOR. EAT IN KITCHEN WITH NEWER QUARTZ COUNTERTOP AND CERAMIC FLOOR. INCLUDE ALL APPLIANCES WITH MICROWAVE. LIVINGROOM / DININGROOM COMBINATION WITH HARDWOOD FLOOR. LOWER LEVEL IS FULLY FINISHED WITH BEDROOM, 4 PIECE BATHROOM AND A KITCHENETTE/WET BAR AREA. SUMP PUMP IS NEWER. NATURAL GAS BBQ HOOKUP. HOUSE IS LOCATED CLOSE TO SHOPPING AND HIGHWAY. (id:19173)
Exp Realty
38 Torrington Crescent
London, Ontario
Welcome to this lovely 4 bedroom, 3 bathroom home on a quiet tree lined Crescent in South London. This beautiful family home has been meticulously maintained and updated showing pride of ownership throughout. Some improvements over the years include a Casey's custom chefs kitchen with granite countertops, breakfast bar eating space, soft close drawers, stainless steel appliances, pantry, built in storage space, furnace and A/C, all windows, all bathrooms, lower family room, classic lighting, fresh neutral paint scheme, pool pump and much more. Many desirable features include, crown molding, L/R gas fireplace, hardwood flooring, soaker tub w/ glass shower doors and double sink, double closets in all bedrooms with overhead storage, double drive, bonus upper office or hobby room, and functional main floor bedroom, office or playroom. Add to that a fantastic fully fenced and private backyard showcasing the in ground heated salt water pool, with stamped concrete surround, pool house and lounge area. This magnificent home is where you sit peacefully on the covered front porch chatting with neighbours, sipping morning coffee or evening drinks or retreat to your back yard oasis to dance the night away in style. Enjoy the ambiance where the location offers great nearby schools. (id:19173)
Sutton Group Preferred Realty Inc.
152 Wintermute Court
Belmont, Ontario
Custom ranch located on a quiet court in Belmont. Quality finishes and upgraded throughout. Large covered front porch and oversized garage. The spacious eat in kitchen overlooks the great room. Features dark cabinetry, huge island with breakfast bar, granite counters and hardwood. Generous master bedroom with walk-in closet. Relax in the luxury ensuite with soaker tub, double sinks and tiled shower. Convenient main floor mud/laundry room with cabinets.Finished basement with family room, bathroom and third bedroom. Lower level also has 2 areas for storage. All wet areas are tile flooring. The entire home has been freshly painted. French doors lead you outside to a stamped concrete patio with a large hot tub and a large fenced yard. Note there is a gas line outside for barbecue. (id:19173)
Sutton Group Preferred Realty Inc.
15 Tattersall
Grand Bend, Ontario
GRANNY SUITE/IN-LAW SUITE POTENTIAL! FREEHOLD- No Condo Fees | FULLY FENCED, PROFESSIONALLY LANDSCAPED, STAMPED CONCRETE PAD WITH FIREPIT, SHED, HOT TUB & MORE| Rent the Lower Level & Use As A Mortgage Helper! Welcome to Newport Landing in beautiful Grand Bend! Built in 2020 by esteemed builder, Rice Homes, the stunning Rockport Model offers almost 3000sqft of finished living space over three finished levels. The deep concrete driveway and walkway, lead to the covered front porch and into the expansive entry, revealing clear sight lines through to the back of the home. The open concept main floor is flooded with natural light with an abundance of windows, creating a bright and airy space. This home features four well-sized bedrooms and four full bathrooms, including a luxurious oversized primary suite with walk-in closet and spa-like ensuite bathroom. The main floor boasts a spacious laundry room with convenient access to the double car garage. The totally upgraded kitchen features white shaker cabinets, expansive island with granite and breakfast bar, subway tile backsplash, SS appliances and custom pantry cupboard. The inviting living/dining area is welcoming and features a 10' tray ceiling, windows along the entire side of the home, gas fireplace with shiplap accent wall, sliding doors out to the fully fenced yard. The finished loft offers a spacious hang-out space with office nook, bedroom & bathroom. The finished lower level is impressively large w/ rec room, bedroom, bathroom, as well as another full laundry area, plus an abundance of storage. Ideally located just steps from the sandy beaches of Lake Huron and close to all of the amenities Grand Bend has to offer, including grocery stores, pharmacy, medical and dental offices, amazing local restaurants & shops. Additional upgrades include California shutters throughout, engineered hardwood and luxury vinyl plank flooring, wifi light switches, professional landscaping, and tasteful design. Watch Home Tour! (id:19173)
Century 21 First Canadian Corp.
1378 Shields Place Place
London, Ontario
To Be Built: Introducing Rockmount Homes new Carrington II Model. 3+1 Bedrooms and 3.5 Bathrooms. 1,873 square feet of beautifully finished above grade living space and an additional 685 square feet finished in the basement. The total living area encompasses 2,558 square feet! The basement can be accessed from the main level or from a dedicated side entrance. This model is to be built in a prime location on a large premium court lot that’s 155 feet deep! The exterior is finished with brick, stucco and vinyl siding. The spacious foyer leads to the open main level floor plan that’s ideal for entertaining! The large kitchen overlooks the balance of the main floor. Beautiful custom cabinetry, island with breakfast bar and quartz counters highlight the kitchen. The dining area has a patio door to the backyard. Enter from the garage to the spacious mudroom with ceramic tile flooring. Hardwood flooring throughout the balance of the main level. Staircase to the upper level complete with metal spindles. Upper level has three large bedrooms. The generous principal bedroom has a walk-in closet. Relax in the gorgeous ensuite with tiled and glass shower. The finished basement has a family room, kitchen, dining area, bedroom with walk-in closet and 4-piece bathroom. Basement finishes include a peninsula in the kitchen, ceramic tile flooring in the bathroom, carpet on the stairs and in the family room. Standard features in the main floor kitchen include quartz counters and kitchen island with breakfast bar. Other included features are 9’ ceilings on the main level, $2,000 lighting allowance, hardwood flooring on the main level, ceramic tile flooring in the laundry room and bathrooms. Located in desirable Fox Field Trails community in North London. Close to all the great amenities that Hyde Park has to offer including schools, restaurants, shopping, trails and parks. Take advantage of the opportunity to build this model with a fully finished basement including a separate entrance! (id:19173)
Exp Realty
786660 Township Road 6
Drumbo, Ontario
Welcome to this stunning rural property nestled in the heart of southwestern Ontario. From the moment you lay eyes on the steel roof and quality elevation, you'll feel a sense of awe and opportunity. Imagine waking up to the tranquil views of the ravine and enjoying breathtaking sunsets from your south-facing backyard. Step inside to discover a spacious layout featuring four bedrooms, a bathroom, and an oversized garage with a convenient laundry room. But the real opportunity lies in the potential. With some strategic upgrades, this home could become a lucrative investment, offering the chance to add significant value to your portfolio or family's future. Upgrade the kitchen and bathrooms to elevate both style and functionality, while enhancing the already impressive entertaining space. And don't overlook the basement – with its great ceiling height, ample storage, and walkout access, it's a blank canvas just waiting for your personal touch. And it's not just about the home itself – it's about the lifestyle it offers. Picture yourself spending afternoons exploring the sprawling grounds or hosting gatherings with loved ones against the backdrop of stunning countryside views. With easy access to highways 401 and 403, you're never far from the conveniences of city living. Whether you're seeking your forever home or looking to capitalize on a lucrative investment opportunity, this property has it all. Don't miss your chance to make your country living dreams a reality. (id:19173)
Prime Real Estate Brokerage
9 Cassie Crescent
Strathroy, Ontario
Wait until you see everything this beautiful home, located on a quiet street, in a sought after area, has to offer. Features included with this home: double garage, interlocking brick laneway, main floor laundry, quality millwork, neutral toned wood and tile flooring The heart of the home lies in the expansive custom kitchen, where abundant storage and counter space await. Easy access from kitchen to rear yard. The second floor primary bedroom is spacious, offering a large walk-in closet, 5 piece ensuite with a double vanity, walk-in shower and a large jetted corner tub. Two additional second floor bedrooms and a full bathroom ensure plenty of space for family or guests. The lower level features a large finished L-shaped family room that could easily be transformed into designated media and games areas. The large fenced rear yard with its interlocking brick patio area offers an ideal setting for outdoor gatherings. Easy access to the 402 hwy, schools, rec centre, and walking trails. (id:19173)
Exp Realty
1105 Jalna Boulevard Unit# 507
London, Ontario
Vacant. Updated 1 bed unit on the 5th floor, facing north. Great views from the large, private balcony. In-suite storage. Condo fee is $580/mth which includes heat, hydro, water & one parking space. Underground parking garage includes free car wash area too! Property tax is $906/yr. Meticulously maintained condo complex with newer windows & patio doors and exterior concrete refurbishment. Steps to White Oaks Mall, Walmart, Schools, playgrounds, tennis & basketball courts, South London Community Centre with Indoor Pool, Library and South London Urgent Care Clinic. On Major bus routes and minutes from HWY 401 and Victoria Hospital. Brand new fridge, stove, light fixtures, flooring and paint. Move-in condition. (id:19173)
Sutton Group - Select Realty Inc.
48 Front Street E
Strathroy, Ontario
Looking for an office space walking distance to downtown. Bright upper level office available overlooking streetscape. 500 square feet of open space. 2 piece bathroom. Secured entrance into building. Parking available in rear. Lots of street parking. Steps away from amenities; Tim Hortons, Shoppers Drug Mart and Food Basics. Located on the corner of Colborne Street and Front Street. $900+HST (utilities included) (id:19173)
Sutton Wolf Realty Brokerage
187 Queen Street
Komoka, Ontario
All Approved Plan to build a custom 3000sf home on this Great treed lot ( 56.24 X 114.87) in the sought after town of Komoka. Build yourself or bring your own builder. All services are at the road. Grading plan, HVAC, House plan, Trusses plan and more are all in documents Tab or contact listing agent for more details. (id:19173)
Century 21 First Canadian Corp.
342 Main Street S
Exeter, Ontario
Great investment opportunity with a prime location on Main Street, Exeter - Multi-Unit Commercial Property with two Established Businesses, plus a rented commercial unit in a 2400 square foot building. The property has been well maintained with a newer rooftop furnace/AC unit, boiler and holding tank. Within walking distance to many apartment buildings, the Laundromat serves a dedicated clientele while the Dry Cleaning benefits from its highly visible location that attracts passerby and consistent foot traffic and also draws from the large surrounding area as competition is scarce. The rented space provides steady income from a loyal and longtime music store. This is one you don’t want to pass up! (id:19173)
Sutton Group - Select Realty Inc.
3 Daly Avenue
Stratford, Ontario
Welcome to this beautifully renovated 2.5 storey home in the heart of Stratford. Boasting 4 bedrooms and 2 bathrooms, this residence seamlessly blends the timeless allure of old-world charm with the contemporary appeal of modern finishes and comfort. Recent upgrades include but are not limited to: main level vinyl flooring, fresh paint throughout, kitchen appliances, kitchen cabinets, a coffee bar, a fireplace, the bathrooms, and stacked washer/dryer. For the savvy investor, this R2 zoned home presents an exceptional opportunity for lucrative returns and duplex cabaility with its 4 bedrooms and a separate entrance. The garage has also seen the following upgrades which could lend to an additional rental option (insulation, drywall, pot lights, and AC/heating). Both the furnace and A/C are about 10 years old. This home is also perfect for a growing family seeking a cozy haven - this property offers ample space and a warm ambiance that fosters a sense of togetherness. Each room has been thoughtfully designed to exude comfort and functionality, creating an inviting atmosphere that is ideal for creating lasting memories. Don't miss the chance to make this versatile property yours, whether as a welcoming family home or an astute investment opportunity. Schedule a showing today in BrokerBay and step into a world where classic charm meets modern convenience. (id:19173)
Certainli Realty Inc

