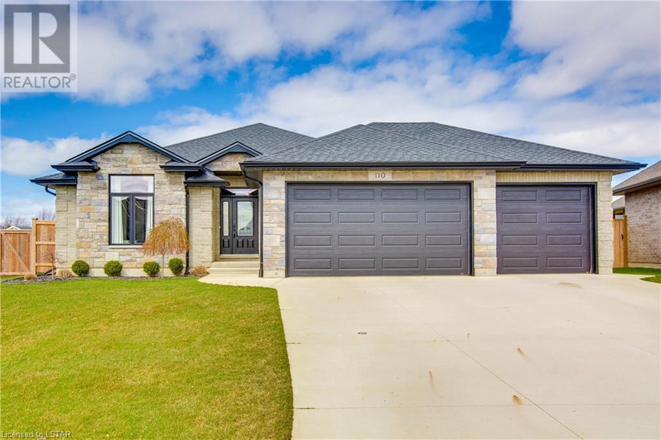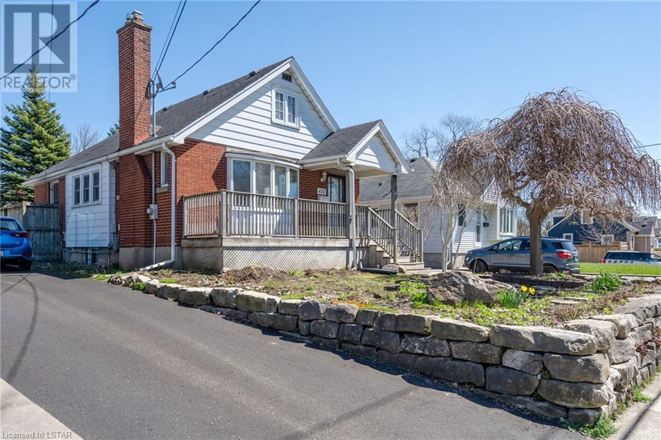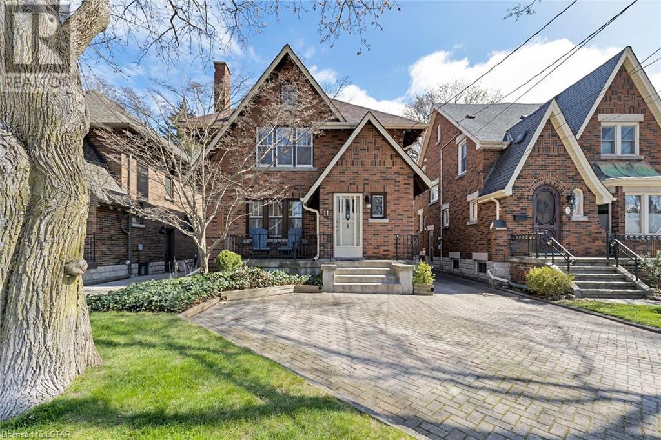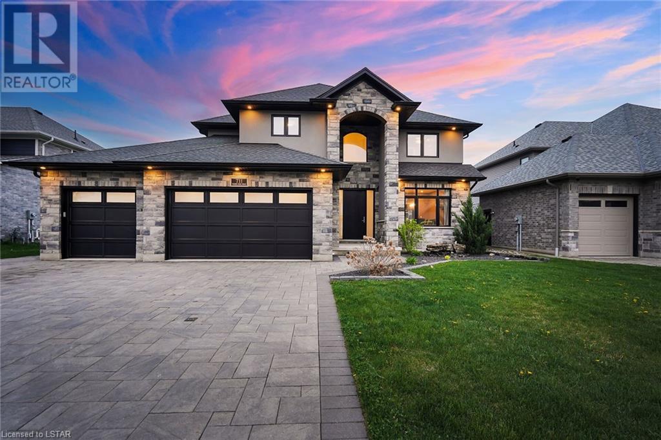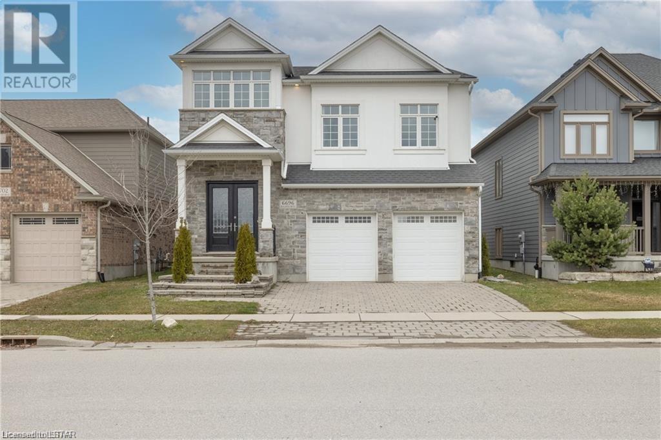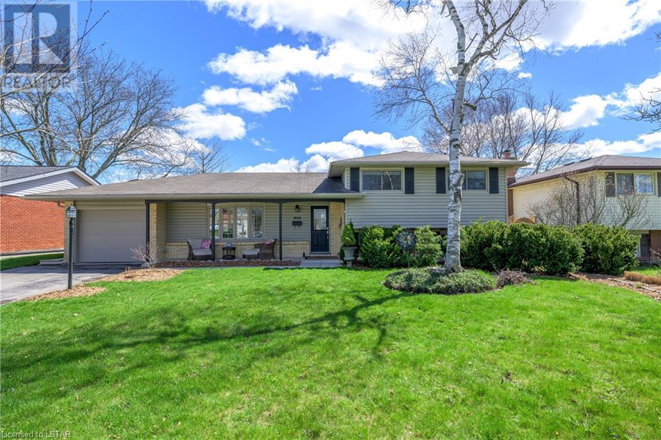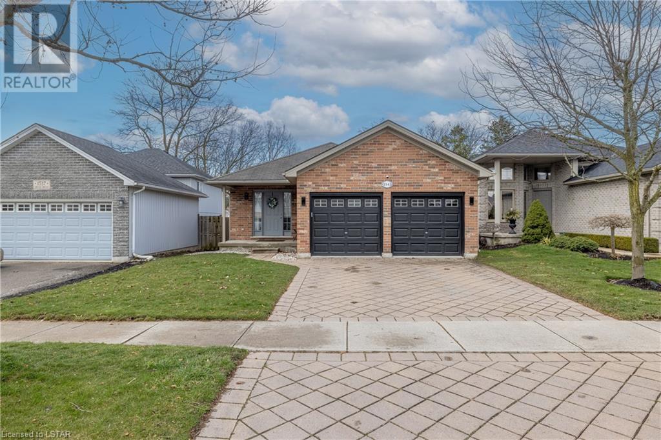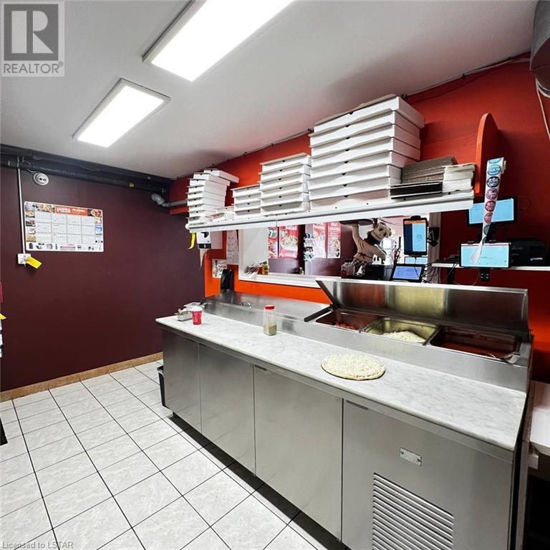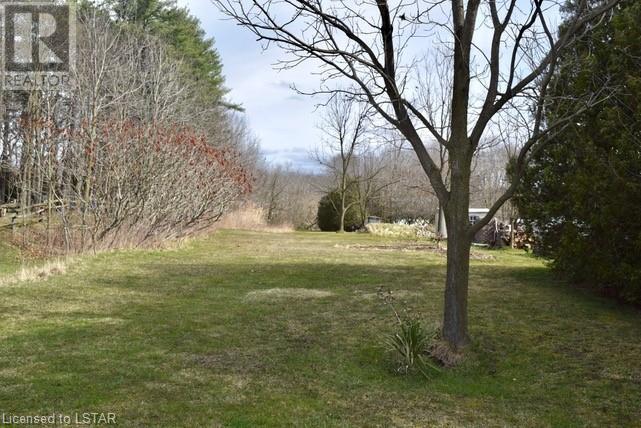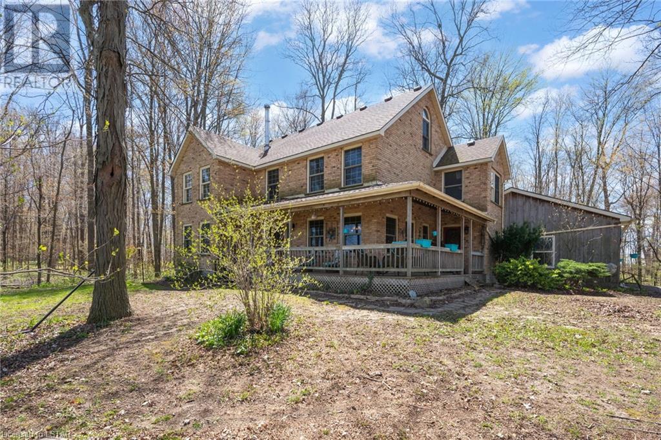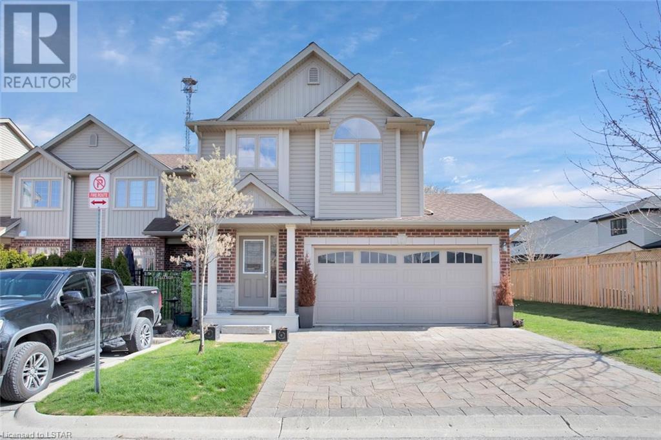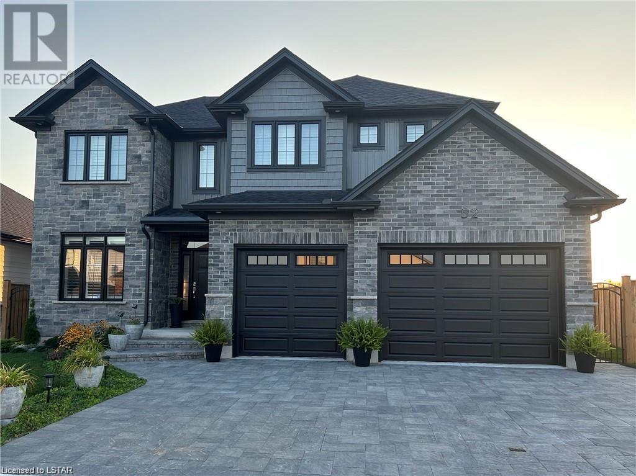110 Field Street
Forest, Ontario
This 4 year old bungalow is a one floor gem, in a family friendly neighbourhood in Forest, featuring a triple car garage and a concrete driveway. Inside, you'll find luxury vinyl plank flooring throughout the main floor, leading to a spacious living room with an electric fireplace. The kitchen is the heart of the home, boasting Quartz countertops, a large island, and a walk-in pantry. The main floor also includes a laundry room, a 4-piece bath, and two bedrooms, including a primary suite with a walk-in closet and a 5-piece ensuite with stand alone bathtub, tiled shower and Quartz countertops. Downstairs, the fully finished lower level offers a spacious family room with a gas fireplace, two additional bedrooms, a 4-piece bath, and still ample storage. You will love the fully fenced, huge backyard with covered porch and relaxing hot tub with 10 year warranty. Additional features include California style shutters. central vacuum and freshly painted walls. This is truly move-in ready! Book a viewing today! (id:19173)
Keller Williams Lifestyles Realty
470 Ashland Avenue
London, Ontario
This cute as a button, 2 bedroom, 1.5 bathroom bungalow is perfect for the first time buyer, young family, buyer looking to downsize or investor. Loads of natural light throughout the home make this home feel very welcoming. The main floor offers both living and dining room areas - along with a cozy galley kitchen. The 2 bedrooms and main bath are also on the main floor for that comfortable one floor living. This home has 2 gas fireplaces to ensure coziness in the winter. The basement has loads of potential to add another bedroom and already has a rec room perfect for entertaining! There is a side entrance to the basement so potential for a rental unit with some renovations. The front and rear yard are spacious and landscaped perfect for the gardener and there is a shed for additional storage. There is a detached oversized 1 car garage that can also be used for extra storage, parking or even extra living space as a man cave or she-shed. The possibilities are endless. This cute street is lined with well maintained homes and is just a 10 minute walk to 100 Kellogg Lane - home to The Factory, The Clubhouse, London Children's Museum, Powerhouse Brewery and soon to be Hard Rock Hotel. Please note that some photos have been virtually staged, as indicated on photo. (id:19173)
Century 21 First Canadian Corp.
11 Chalmers Street
London, Ontario
One of the most distinctively characteristic streets Old North has to offer… Welcome to 11 Chalmers where charm and warmth come in abundance both inside and out. The incredible architecture of these homes makes this street an absolute treasure for those who reside and for those who want to reside here. Enjoy the view out front with an evening beverage or the morning sun & a coffee on back deck overlooking your backyard oasis. Main foyer opens to large bright living room w cozy fireplace and beautiful stain glass windows adjacent to oversized formal dining room that overlooks back yard deck. Dining room is open to Gourmet custom kitchen and has patio doors to raised deck with large sun filled patio below. Sunroom wall facing back patio would be the ideal opening for a pocket door to future powder room. Upper level boasts 3 oversized bedrooms with one being big enough to use as a family room, lovely updated full bathroom, built in linen cabinetry and fabulous hardwood floors. Lower level awaits future enjoyment with high ceilings and is completely open, ready for extra bedroom, family room and bathroom. This wonderful home is walking distance to schools, hospital, bus routes, parks, restaurants and everything that the heart of Old North is know for. Don’t miss your chance to become part of this peaceful hideaway tucked into London’s core. (id:19173)
RE/MAX Advantage Realty Ltd.
711 Woods Edge Road
Mount Brydges, Ontario
Step into a world of luxury with this breathtaking two story home. Nestled in the serene Woods Edge subdivision on a 68 x 200 ft lot. 5 bed 5 bath, boasting 3,715 sq ft of premium finishes and resort style amenities. Captivating Stone and Stucco elevation w/ professional landscaping. Passing through the open foyer you'll find yourself drawn to the great room with soaring ceiling and expansive windows which bath the space in natural light. Two way gas fireplace doubles in main floor office. The gourmet kitchen boasts top of the line appliances, granite counter tops, spacious island, perfect for both cooking and casual dining or entertaining guests.Walk in pantry w/ custom cabinetry connects the formal dining to the kitchen. Mud room w/ custom built ins leads to the 4 car heated and insulated garage. Spacious second level w/ 4 generous sized bedrooms. Master Bedroom w/ box ceiling & spa like en-suite bath w/ heated floors, walk in glass shower, soaker tub and Custom walk in closet. Additional bedrooms share the main bath and laundry. Descend into the lower level and be greeted by the large rec room. Adjacent to the rec room is the gym area. Perfect for the fitness enthusiast. The 5th bedroom is perfect for guests. Step into the backyard paradise, 18x38 heated salt water pool. Entertain in style at the Pool bar w/ builtin speakers, outdoor tv, the perfect spot to get some shade and mix a cocktail. 800 sq ft deck w/ loads of outdoor dining space w/ covered porch, sunken hot tub & built in sand box for the kids. The patio area off the rear garage door for more entertaining space. Out door half bath off the rear shop is a guest favorite. 16x20 detached shop w/ 10 ft ceilings offering room for tools, equipment & extra storage. There is substantial green space for the kids to run around. Plus manu more features! Properties like this rarely come to market. Don't miss your chance to experience the pinnacle of living. Schedule your showing today and make this dream home yours. (id:19173)
Sutton Group - Select Realty Inc.
6696 Raleigh Boulevard
London, Ontario
Exuding sophistication, this stunning custom-built residence in Talbot Village boasts a gorgeous unique floor plan with soaring 10-foot ceiling in the basement, complemented by 9-foot ceilings everywhere else. Spanning approximately 3,200 square feet, the home features 5 bedrooms, 4 bathrooms, and sought after features, including a chef's kitchen with granite countertops, home theatre room, oversized primary bedroom with an ensuite bathroom and his and her closets and a grand two-story foyer. The spacious family room, adorned with a gas fireplace, seamlessly transitions to a deck overlooking the landscaped backyard. Other highlights include three bathrooms with heated floors, a handy mudroom off of the garage, and a one of a kind finished basement . Ideally situated near Highway 401 and the Wonderland Commercial Corridor with tons of shopping options and the YMCA, this property also showcases impeccable landscaping with fruit trees, enhancing its allure. This home must be seen to be truly appreciated (id:19173)
Streetcity Realty Inc.
1042 Wembley Road
London, Ontario
Welcome home to 1042 Wembley Road, located in desirable Oakridge! This bright and spacious 3+1 bedroom, 2 bathroom family home is perfect for first time home buyers, young professionals, empty nesters and investors. Check out the absolutely gorgeous private backyard with sparkling heated in-ground salt water pool, cedar gazebo, landscaping and stamped concrete patio. Inside you will find a modern kitchen with newer appliances, quartz counters, subway tiled backsplash and open concept dining area, living room with light hardwood floors and large bay window. Upstairs there are 3 bedrooms plus an updated bathroom. Lover level features cozy family room with gas fireplace, 4th bedroom or office, second bathroom, large storage space and laundry room. Neutral colours and natural light throughout give this home a lovely ambience! Well maintained, updates include newer AC, furnace, insulation, appliances, pool pump, decking, liner, steps, heater, safety cover and sand filter. Located on a quiet tree lined street, close to all amenities and within an excellent school district. All furniture negotiable. Don’t delay! *Note Tree shown in backyard photos is no longer there. (id:19173)
Exp Realty
1541 Devos Drive
London, Ontario
Exciting news awaits! This large, recently renovated 4-bedroom, 4-bathroom home offers a modern open-concept kitchen adorned with quartz countertops; it exudes both quality and style. Situated in the sought-after Stoneycreek neighborhood of North London, it's conveniently close to top-rated schools like Stoneycreek P.S., Lucas S.S., Mother Teresa, and UWO. Revel in the abundant natural light flooding the airy rooms, vaulting ceilings, and step outside to discover a fenced backyard retreat complete with a covered gazebo—a perfect spot for relaxation. With easy access to amenities, shopping centers, parks, and more, this home offers both comfort and convenience. Don't delay—schedule your viewing today to experience it firsthand! (id:19173)
Streetcity Realty Inc.
1008 Dundas Street
London, Ontario
Excellent investment opportunity, includes building & land. Main floor has approx. 1,900 sqft for commercial/retail use with 400 amp electrical service with extra breakers. Upstairs has a living quarter currently occupied by the Seller, 2 staircases that can be accessed from either the main floor or from the street separately. (id:19173)
Pinheiro Realty Ltd.
Con C Pt Lt 1 Dymock Line
Dutton, Ontario
Great Place to build your dream home!! A large deep lot consisting of .8 Acre backing onto the Thames River with easy access to the 401. What zoning allows for is under documents and a copy of the survey. a municipal drain runs across front of property, also to look under documents re offers (id:19173)
Sutton Group Preferred Realty Inc.
5507 Irish Drive
Appin, Ontario
Welcome to your dream rural retreat! This 50-acre property offers an incredible opportunity to embrace the tranquil countryside lifestyle while being conveniently located just 30 minutes from London and 20 minutes from Strathroy. Nestled on this expansive land is a charming 2.5-storey home that exudes comfort. You're greeted by a spacious open-concept kitchen featuring ample closet space, walk-in pantry, and beautiful maple cabinets. The granite countertops add a touch of elegance, making this the perfect space for culinary delights. The main floor also boasts a bright and airy living room & dining room, flooded with natural light that pours in through large windows. With five bedrooms and two bathrooms, this home offers ample space for the whole family. 3 walk-in closets provide convenient storage solutions, keeping your belongings organized and accessible. The loft area is a versatile bonus space, perfect for creating a cozy reading nook or an additional bedroom. Step outside through the garden doors and onto the expansive back deck, where you'll find a relaxing hot tub and breathtaking views. The perfect spot to unwind after a long day. For those who love to tinker or need extra workspace, there is a heated and insulated shop with ample room for two cars, as well as additional office space. The property also features two airplane hangars, offering the opportunity for aviation enthusiasts to pursue their passion. In addition to its residential charm, this property offers practical amenities such as a wrap-around porch, a chicken coop for those interested in sustainable living, and a variety of fruit trees including apple, pear, plum, and wild raspberries. The 15-acre bush is a nature lover's paradise, complete with well-maintained trails that wind through the property. Don't miss this rare opportunity to own a piece of countryside paradise. (id:19173)
Exp Realty
1061 Eagletrace Drive
London, Ontario
Introducing this remarkable opportunity to join North London's coveted community! Here awaits a luminous townhouse, strategically situated for access to Masonville Mall, Costco, scenic walking trails, recreational playgrounds, tennis courts, and an array of conveniences. This end unit, featuring a 2-car garage and double drive, presents a splendid combination of functionality and style. Step into a culinary haven adorned with quartz countertops, upgraded cabinetry, and stainless steel appliances in the capacious kitchen. Impeccably constructed and just over 5 years old, this residence offers 1747 square feet of refined living space, boasting a multi-level floor plan designed for comfort and versatility. Entertain or unwind on the expansive 16x12 deck, overlooking tranquil greenery with no rear neighbours. Inside, discover 3 bedrooms and 2.5 bathrooms, including a generously sized master suite featuring a luxurious 3-piece ensuite with a sleek glass shower. Additional highlights include a finished family room, seamlessly integrated kitchen/living room space, and quality finishes throughout. Recent renovations include new tiles in the foyer, a new gas range, a revamped laundry room, and updated window treatments. Seize this exceptional opportunity before it slips away! (id:19173)
The Agency Real Estate
52 Arrowwood Path Path
Ilderton, Ontario
Welcome home to 52 Arrowwood Path. Nestled in the beautiful town of Ilderton, only a 5 min drive from London. Set back on a quiet Cul-de sac, sits this 2022 Custom built, Sifton home. Pulling up, you're greeted by a gorgeous paver driveway that flows past the 2.5 car garage and up to the front porch. Entering the home you'll find style and elegance with transoms above classic 5 panel doors, crown moulding, engineered hardwood floors and an emphasized attention to detail with the design and layout of this home. The main floor features a large den (perfect for home office, gym or teenagers retreat), a custom GCW kitchen with 9' walk in pantry, gas stove, and eat at island. A gas fireplace accented by built in cabinetry and shelving invites you in to the open concept family room with beautiful views to your fenced in backyard from the abundance of east facing windows. Following the hardwood stairs to the second floor you will find the primary suite. With a size that is designed for modern living, it comes complete with a tray ceiling, double walk in closets, well fitted ensuite with double vanity and tiled glass door shower. The engineered hardwood flooring flows through all 4 bedrooms, which have been designed for size in mind, and leads to the second, well appointed full bathroom. The lower level has been set up for future possibilities of additional living space, bedrooms, a bathroom, plenty of storage, and potential for an in law suite. The privacy of the pool sized rear yard gives you a place to relax and enjoy the peach and quiet! The pavers from the driveway continue their flow through the side yard and in to a well fitted patio, Large deck shadowed by a covered porch with easy access to the Kitchen through the oversized patio door. Book a showing, you wont be disappointed! (id:19173)
Streetcity Realty Inc.

