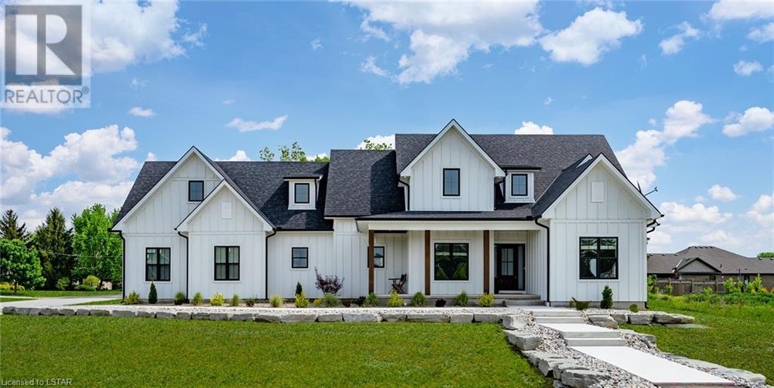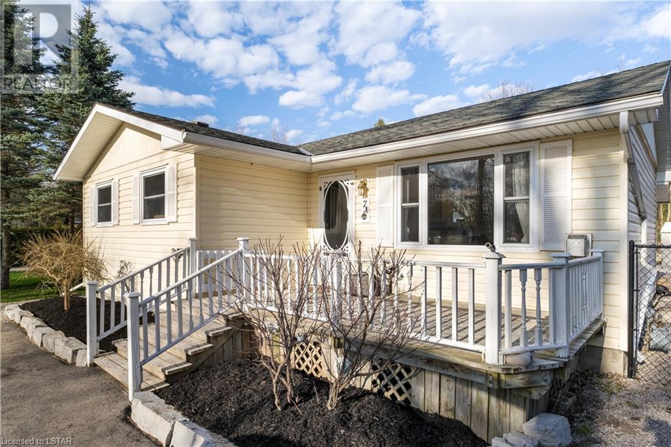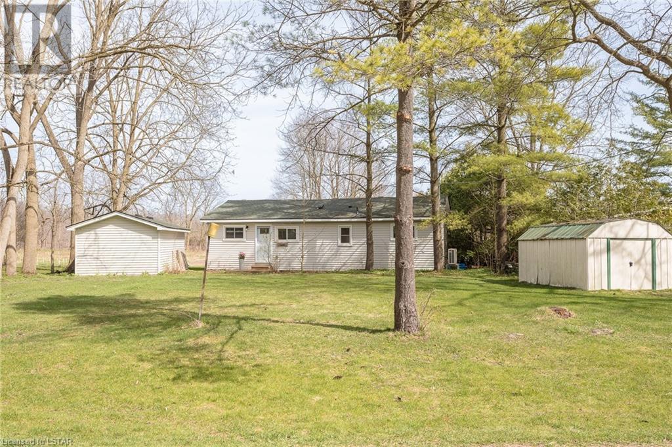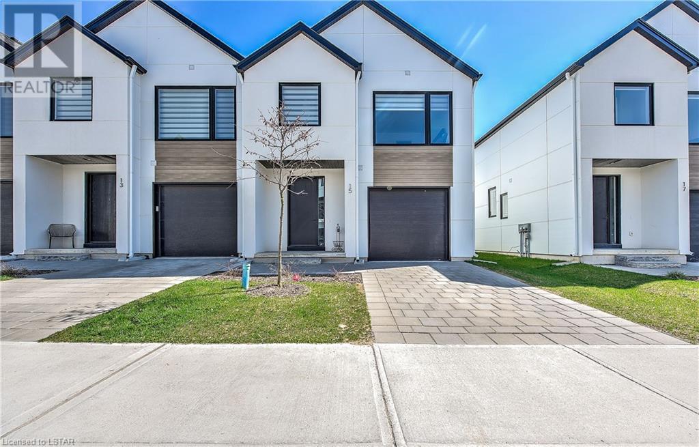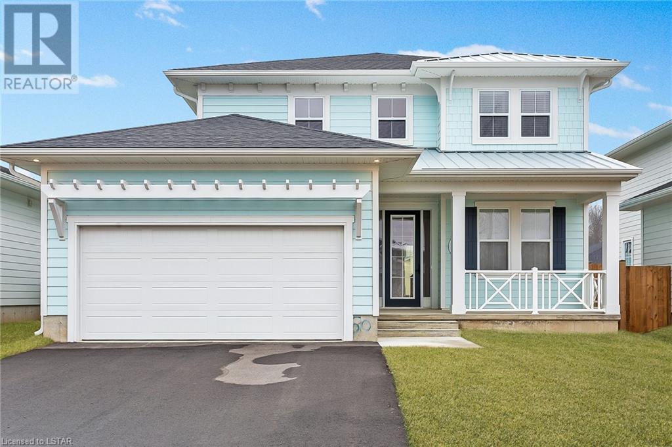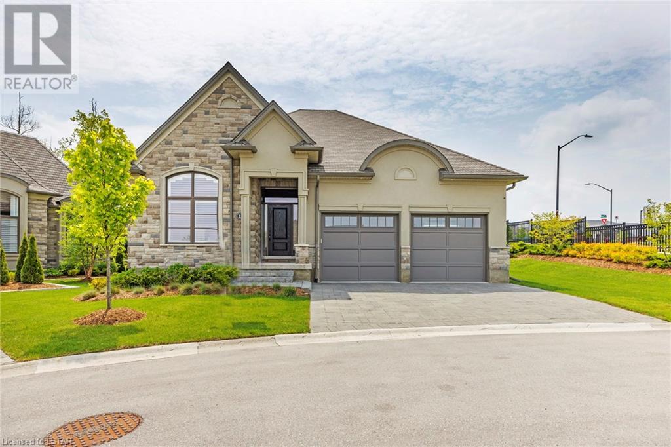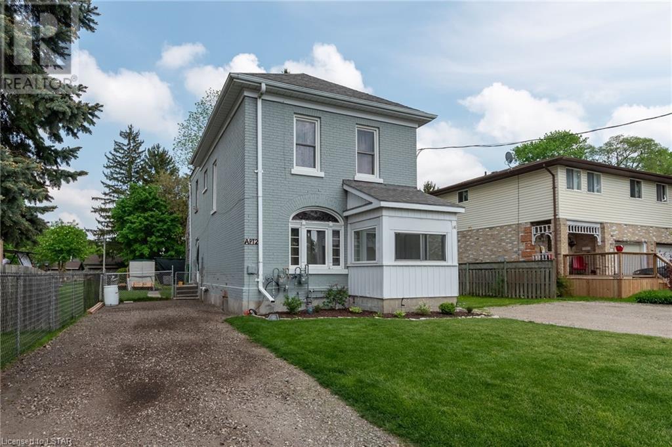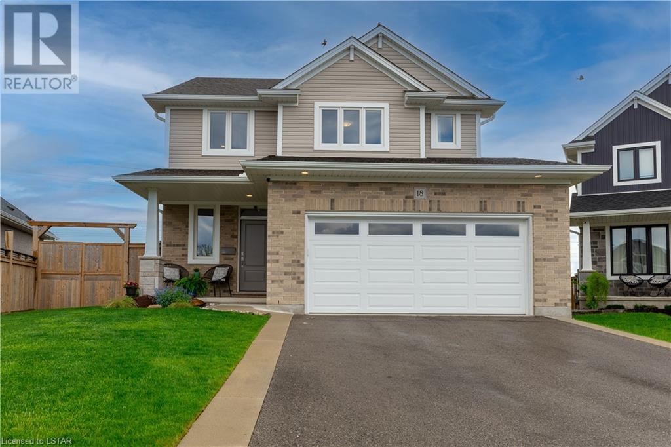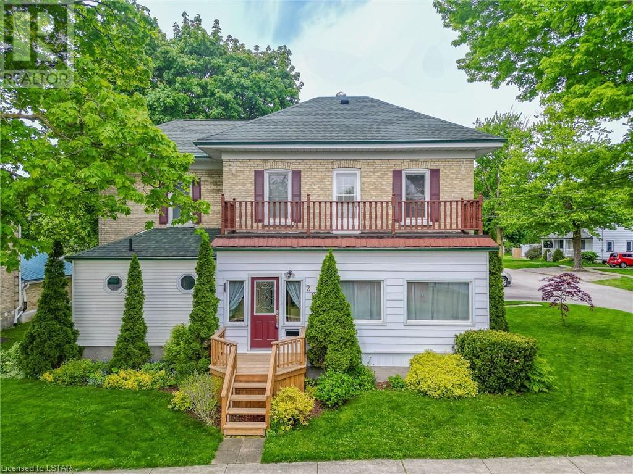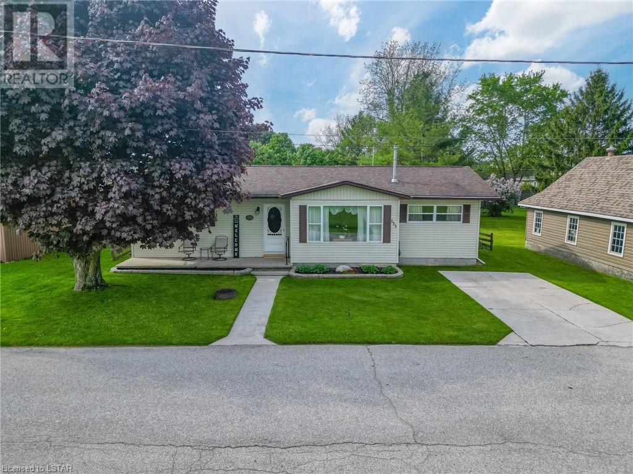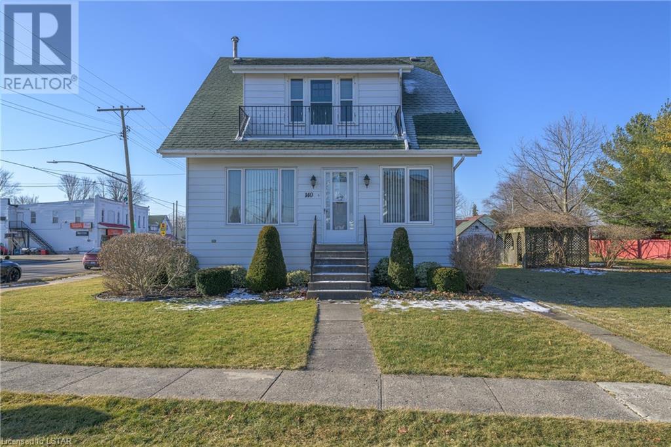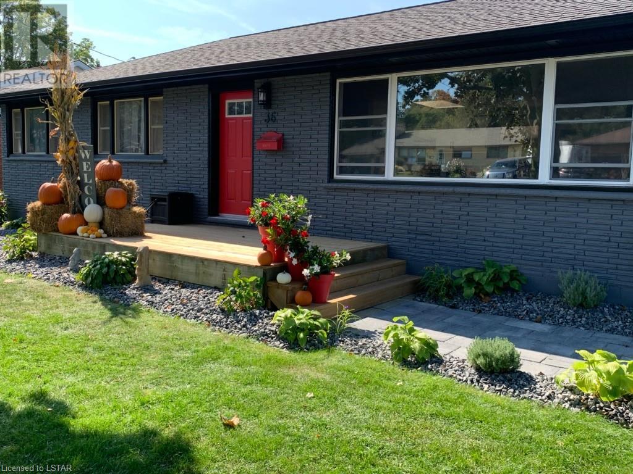4 James Street
Melbourne, Ontario
Welcome to 4 James Street, a luxurious and comfortable property nestled in the heart of Melbourne. Situated on a peaceful crescent, offering the opportunity to enjoy breathtaking sunsets from the front porch while overlooking picturesque fields. Stepping through the front door, you'll immediately be captivated by the 11-foot ceiling foyer, a warm and inviting atmosphere. The pocket doors leading to the bedroom/office enhances the elegance of the space. Continuing the tour, there are two bedrooms boasting 9-foot ceilings, an upgraded full bath with granite countertops, exquisite tiling and stylish cabinetry. The main floor is designed for easy living, with ample natural light and Espresso interior windows. A cozy gas fireplace, with London fog brick, for those chilly evenings. Light-colored flooring seamlessly integrates with the kitchen's walnut fireplace mantel and walnut island, exuding warmth and charm. Now, for the heart of the home – the kitchen. A chef's paradise. GCW custom-built, a stunning walnut island and a custom exhaust fan. Built-in under cabinet lighting with dimmers allows the perfect ambiance for any occasion. A Silgranit double kitchen sink, gas stove, and a seamless backsplash. The beverage center has been transformed into a functional space with wine storage, a coffee station, and a mini fridge. The spacious pantry features a large stained barn door, adding a touch of rustic elegance. The primary room is a true retreat, boasting 15-foot ceilings, a spa-like ensuite, and a walk-in closet. With doors leading to the covered deck featuring upgraded 8-foot doors in the living room, the space seamlessly blends indoor and outdoor living. The exterior of the house is equally impressive, with white hardy board and beautiful natural wood accents creating a stunning contrast. The exterior lighting illuminates the house, highlighting its architectural beauty. Don't miss the opportunity to experience the upgraded luxury and laid-back comfort of 4 James St. (id:19173)
Exp Realty
7 Andrews Cres E/s
Central Huron, Ontario
Welcome to 7 Andrew Cres., in the Blue Water Beach Community. This updated 4 season cottage could be yours today. Boasting many great features this home includes a large open concept living space with gas fireplace and modern kitchen. The kitchen comes with stainless steel appliances, including a gas stove and smart refrigerator. There are two generous sized bedrooms, one includes two beds for the kids or guests to sleep. Enjoy the tranquility in your large backyard that includes a sunroom, large deck and plenty of space. There is poured sonotubes for building an additional shed or bunkie. This property is only a 5 minute walk to the Blue Water Community Beach. There is also a park with a covered cement pad for picnics and get togethers. This home includes many updates including: Ashpalt driveway 2021, Water Softner 2021, 16kw Generac Generator 2021, Furnace 2021, AC 2021, Singles 2021, Upgrade 200 amp electrical panel, new chain link fence 2022. New flooring, kitchen, doors and counters in 2021. (id:19173)
Blue Forest Realty Inc.
20927 Lakeside Drive
Thorndale, Ontario
Welcome to lakeside living! Nestled on the serene shores of Fanshawe Lake in Thorndale, Ontario, this charming cottage offers the perfect blend of comfort and tranquility. With 4 bedrooms and 1.5 baths, this cozy retreat provides ample space for family gatherings or weekend getaways. Enjoy the beauty of all four seasons with year-round living. Roof shingles are only 7 years old, electric car charging station included, on-demand water heater owned, kitchen updated in 2022, HVAC 2022 Heat pump (-20) electric heat, septic tank cleaned 2022, blown insulation. Gazebo included. Convenient walk to the lake, swimming and canoeing or hike around the Fanshawe. This is a great, friendly community you will love. Don't miss your chance to own a slice of lakeside paradise on Fanshawe Lake. Schedule your viewing today and start making memories that will last a lifetime. (id:19173)
Royal LePage Triland Realty
1965 Upperpoint Gate Unit# 15
London, Ontario
ATTN FIRST TIME HOME BUYERS AND INVESTORS! Welcome Home To 1965 Upperpoint Gate Unit 15! Finished From Top To Bottom, This Luxury END UNIT Condo Townhome Is Located In The Desirable And Premium Neighbourhood Of Riverbend! Arrive Home To Modern And Contemporary Architecture, With An Impressive Landscaped Front Yard. Once Inside And You Will Be Greeted With Timeless Design And Excellent Craftsmanship, With Neutral Design Selections To Fit Any Style Of Decor! You Will Love The Large Windows Throughout The House And All The Natural Light That Floods Into The Home! This Home Is As Inviting As It Gets. A Spacious Grand Foyer Leads To The Open-Concept Kitchen, Dining Area, And Family Room. You Will Fall In Love With The Modern Kitchen Which Boasts Beautiful Custom Cabinetry, Quartz Counters And Upgraded Lighting Fixtures!! There Is Enough Space In This Home To Entertain And Host With Comfort. Walk Out From The Dinette To Enjoy Your Backyard Oasis, On Your Rear Deck And Fully Fenced Backyard...Perfect For Summer BBQ And Evening Teas. Get Ready To Be Wowed By The Space On The Upper Floor. This Is The Perfect Family Home With 3 Generously Sized Bedrooms In Total On The 2nd Floor Complete With 2 Additional Bathrooms. Wow! The Master Bedroom Boasts A Large Walk In Closet And A 4 Piece Ensuite. Wait, There Is More! You Will Love The Convenient In-Unit Upper Floor Laundry. You Will love Your Unfinished Basement, Perfect Space For Storage, Home Gym Or Future Granny Suite! Window Coverings And High End Finishes Throughout. No Detail Has Been Overlooked! Low Low Monthly Condo Fees. Incredible Location, Steps From Park, Trails, Boler Mountain, Restaurants, And Golf. Great Schools, YMCA, West 5, Shopping, Highway Nearby With Other Great Local Amenities! This Home Truly Has All The Space A Family Needs! Terrific Value. This is the Perfect Starter Home For A Young Family Or A Great Investment Opportunity! (id:19173)
Nu-Vista Premiere Realty Inc.
110 Sandcastle Key
Port Stanley, Ontario
Life is better at the Beach! Move into one of Southwestern Ontario's best beach communities, Kokomo in Port Stanley! This 2022 built home is the SUN model which boasts 2,085 sq ft on 2 storeys of living space. With 4 bedrooms, 2.5 baths, open concept main floor plus a bonus main floor flex room, this home has room for everyone! Enjoy upgraded countertops, cabinetry, lighting and more! The master bedroom is a cozy retreat with walk in closet and ensuite with glass enclosed shower. 3 additional bedrooms and 4p bath PLUS laundry complete the upstairs space. Sit back and enjoy the breeze on the large front porch. Or enjoy the sun through the expanse main floor windows and large slider. Homeowners are members to the private club which features an outdoor pool, fitness center & owners lounge. Plus the community is set to have 12 acres of forest with hiking trails, a childrens playground, pickleball courts, and more. Spend the warm days walking to Erie Rest Beach (5min) or Port Stanley main beach and downtown (15min). This home and community is sure to impress! *some images are enhanced and virtually staged (id:19173)
Sam Singh Realty Inc.
1170 Riverbend Road Road Unit# 11
London, Ontario
Stunning Freehold condominium backing onto green space, in desirable Warbler Woods. Welcome to unit 11-1170 Riverbend Road, exclusive luxury living at it's finest. This custom Graystone model home backs onto Hickory Woods and is over 3500 square feet of open concept living. The main floor boasts 11 foot ceilings, a dream custom kitchen, with high end appliances including a gas range and built in window seat, adjacent to a warm and cozy great room with gas fireplace and private peaceful views. It also features a large primary retreat with soaker tub, heated floor and generous walk in closet with built ins for convenient storage, plus formal dining, and second full bathroom. You will also enjoy main floor laundry, gorgeous views of the forest, and an expansive composite deck with gas hook up for fire pit and glass railings, ideal for outdoor entertaining. On the lower level you will be greeted with 2 oversized bedrooms both with 2, 2 season closets, and a 3 peice bathroom with heated floor. The extra large family room features a gas fireplace with full shiplap feature wall and a large storage room. This vacant land condo is low maintenance living with beautiful landscaping, irrigation, and snow removal included. Walking distance to West 5, shopping, medical clinics, restaurants, peaceful nature trails, and easy access to the 402. Don't miss this opportunity to call the Eight at Warbler your home. (id:19173)
RE/MAX Centre City Realty Inc.
86 Givins Street
Woodstock, Ontario
Introducing a lucrative investment opportunity. 86 Givins St is a 2 storey duplex and a dream come true for savvy investors seeking to maximize their returns. With a prime location in a lovely mature neighbourhood and lots of character throughout, offering a turnkey investment with prime rents, in a thriving rental market. Featuring a well-maintained and updated exterior this property has great curb appeal that allows parking for up to 7 cars and a huge fenced yard. This property has many updates, including updated wiring as well as some updated plumbing and has been well maintained throughout. The property comprises 2 spacious, well designed units. Tenants can enjoy easy access to a wide range of amenities, including shopping, dining, and outdoor options. Common area laundry for the building. Water heaters (2) are owned, as is the water softener. Unit 1 $1935.25 plus electricity and gas Unit 2 $1224.37 plus electricity and gas. (id:19173)
Prime Real Estate Brokerage
18 Melrose Court
St. Thomas, Ontario
Welcome to 18 Melrose Court located in St. Thomas, ON. This inviting home is nestled on a quiet cul-de-sac in a sought after neighbourhood close to schools, parks, shopping and the beach. This 3+1 bedroom, 2.5 bathroom two storey was built in 2019 by Hayhoe Homes. The asphalt driveway and concrete border leads to the inviting covered porch. Entering the front door you immediately notice the large foyer with 18 ft ceilings. The home features a bright white kitchen with quartz countertops and shaker cabinets to the 9ft ceilings, top of the line appliances and open concept dining and living room perfect for entertaining. The living room features a gas fireplace, large windows and tasteful accent wall. Finishing off the main floor is a convenient half bathroom, main floor laundry and access to the extended 22 x 20 two car garage. Upstairs you will find 2 large bedrooms, a 4 piece bathroom and a spacious primary bedroom with an ensuite and walk-in closet. The unfinished basement with 8'6 ceilings allow for ample natural light and is just waiting for your finishing touches. Outback you can enjoy socializing on the large wood deck and pergola, trees were planted for privacy and a charming shed on a concrete pad for extra storage. (id:19173)
RE/MAX Centre City Realty Inc.
26 Victoria Lane
Zurich, Ontario
Welcome to this charming historic yellow brick 2-storey home, meticulously maintained and nestled in a prime residential area close to amenities such as schools, medical offices, and recreational facilities. Inside, you'll find two living areas on the main level, complemented by a 3-season sun porch, offering ample space for comfortable living. The kitchen boasts plenty of cabinetry space and flows seamlessly into the adjoining dining area, with patio doors leading to the rear deck and private backyard. Upstairs, four bedrooms and a 4-piece bath await, along with a storage room and a walkout over the lower level sun porch. The walk-up attic presents an opportunity for additional living space, awaiting your personal touch. Features such as gas heat and central air ensure year-round comfort, while a large two-storey shed provides versatility with potential for a man cave, vehicle storage, and workshop space. A triple-width driveway and landscaped grounds complete this inviting family home, ready for you to make it your own. (id:19173)
Coldwell Banker Dawnflight Realty Brokerage
135 Frederick Street
Dashwood, Ontario
Discover tranquility and comfort in this quaint 3-bedroom bungalow situated on a serene residential street. Backed by green space and offering views of country pastures, this home provides a peaceful retreat for first-time homeowners. Inside, you'll find a well-maintained interior featuring a spacious eat-in kitchen with plenty of storage, perfect for culinary pursuits. The cozy living room, complete with a gas fireplace, offers a welcoming space for relaxation and gatherings. Convenience is key with a large main floor laundry room providing direct access to the rear deck, simplifying outdoor entertaining. Included appliances, along with additional fridge, freezer, and central vacuum, ensure practical living. With updated windows and 200 amp hydro service, this home is move-in ready, eliminating the need for immediate renovations. Step outside to enjoy the scenic backyard adorned with perennial flowers, offering a tranquil escape. Complete with a concrete driveway, this home invites you to settle in, unwind, and embrace the joys of homeownership in a comfortable and serene environment. (id:19173)
Coldwell Banker Dawnflight Realty Brokerage
35860 Talbot Line Road
Shedden, Ontario
Excellent family home in the beautiful village of Shedden on an oversized 0.359 acre lot measuring 132 ft X 115 ft. Property features a detached 2 car garage, updated furnace and air conditioning, 2 sun rooms and original wood trim and doors. The property has been lovingly cared for by the same owners for over 65 years. Located minutes from Hwy. 401 and 20 minutes to London. (id:19173)
The Realty Firm Inc.
36 Lyndale Avenue
St. Thomas, Ontario
Welcome to this fully renovated open concept bungalow, This modern home, fully updated within 5yrs, features 4 bedrooms, 2 bathrooms, blending comfort with elegance. Step inside the custom GCW kitchen equipped with modern appliances and a skylight that bathes the space in natural light. The kitchen’s centerpiece, a large island 3.5'x9' is perfect for meal prep and entertaining. Living spaces are designed for relaxation and entertainment; 2 fireplaces add warmth and charm, the living room has a gas fireplace, the family room in the finished basement offers a wood-burning fireplace, recently WETT inspected and fitted with a new liner. The master bedroom is a true retreat, complete with his and hers closets. The 2 basement bedrooms are bright, with large egress windows. The home’s infrastructure is fully updated, furnace, owned hot water tank, fully rewired electrical, sump pump with water pressure backup. The covered deck (12.5'x30') has 2 outdoor fans and a TV mount and uncovered deck (8'x30'), 4-person hot tub, large 28' above-ground pool with propane heater. The backyard still offers a 10'x10' shed with plenty of room left to play and relax. A heated single-car garage with a 30amp panel is fitted with ample storage shelving throughout. Front porch 8'x14', double-wide driveway for up to seven cars. Access to front and backyards with a double-wide gate. Bus route to all levels of schooling. (id:19173)
Streetcity Realty Inc.

