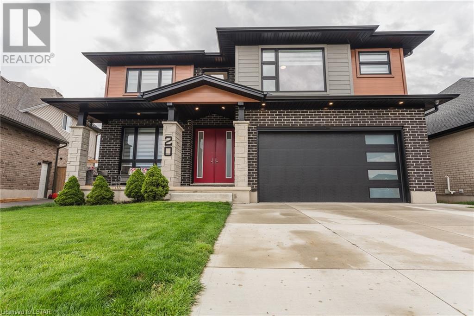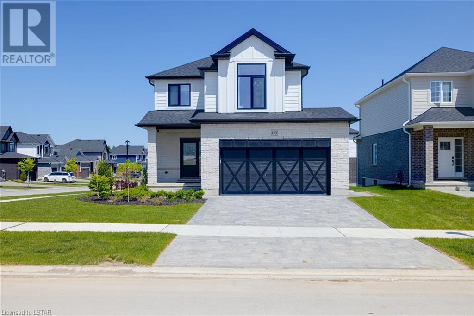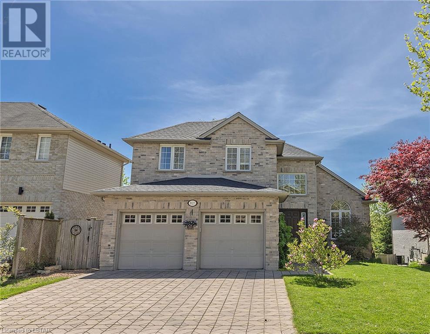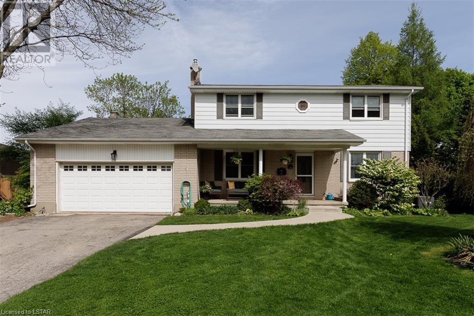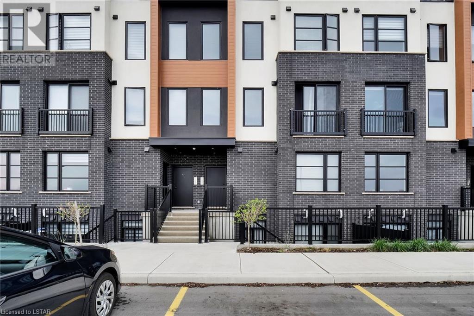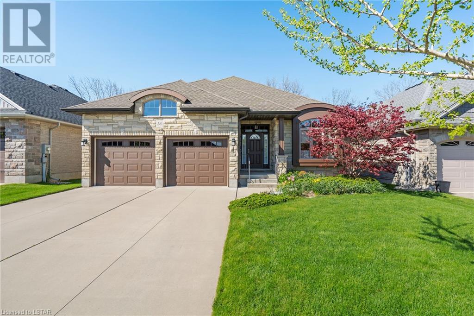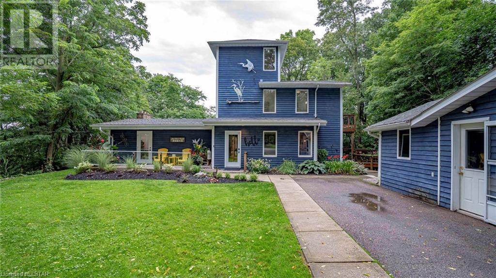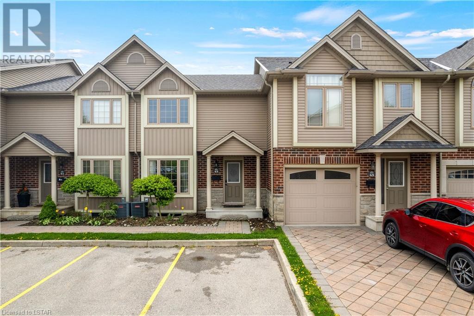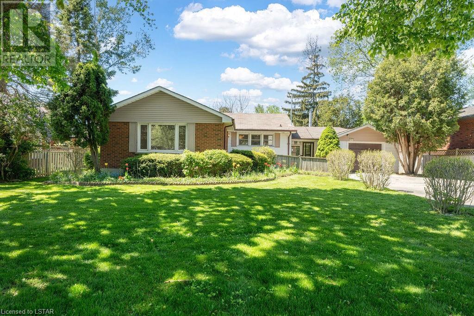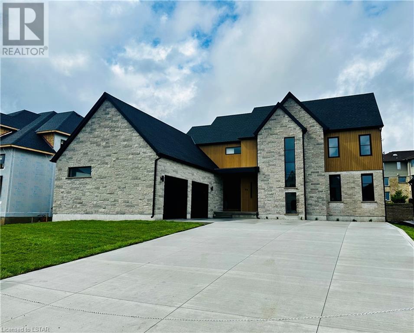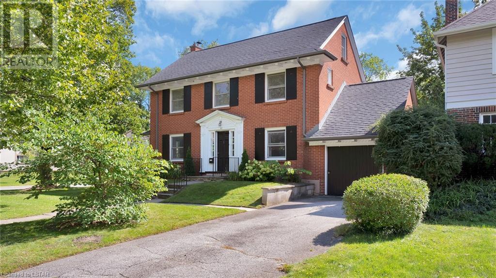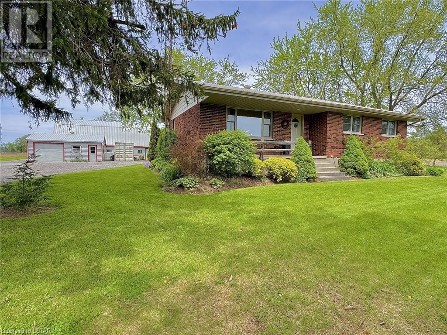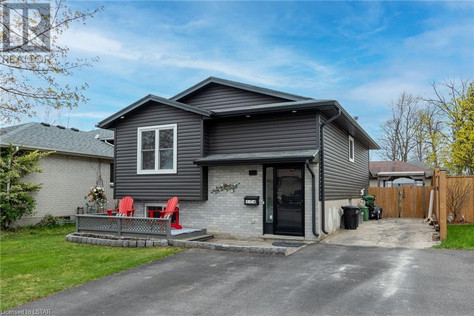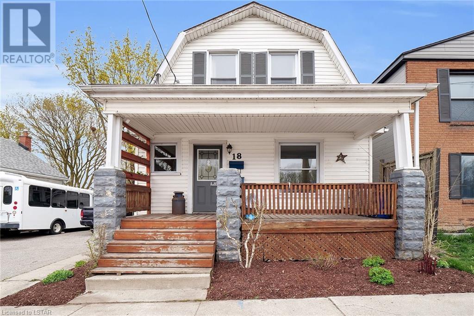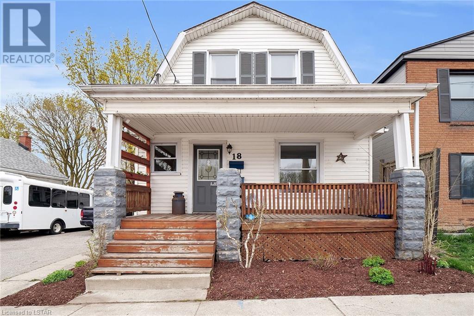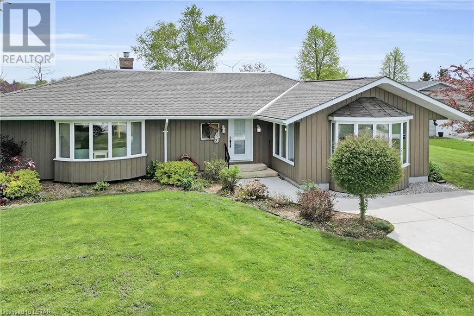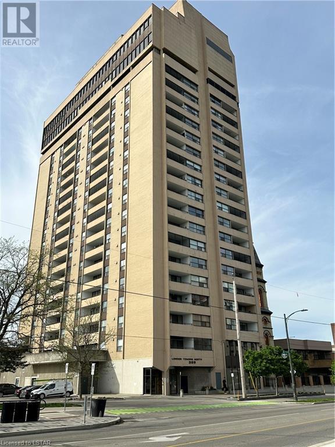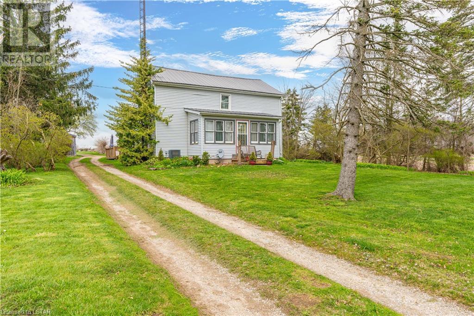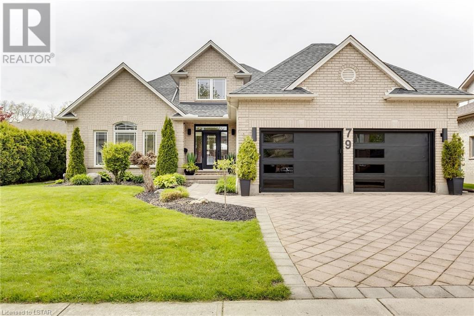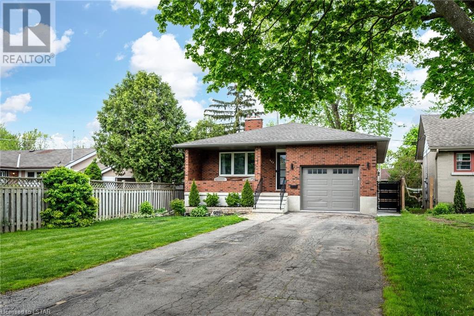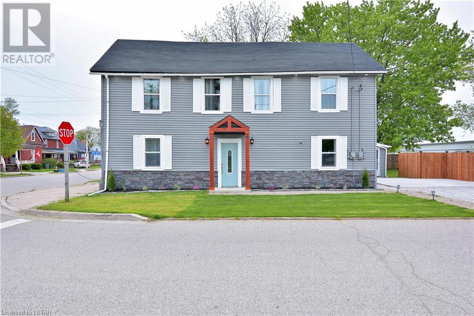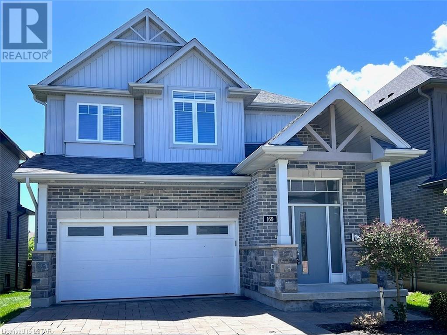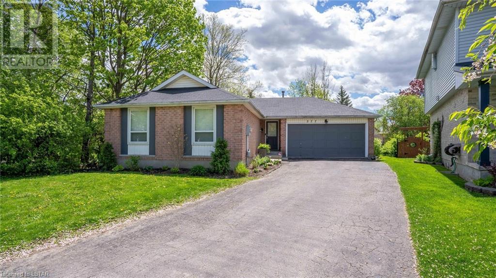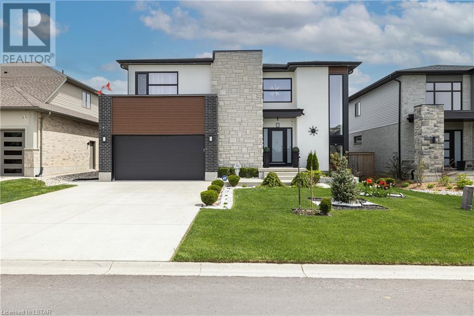20 Valderrama Lane
St. Thomas, Ontario
Welcome to your dream home in Shaw Valley, boasting 5 beds & 4 baths—a perfect blend of luxury & functionality. Stunning curb appeal, w/ a harmonious mix of brick, wood-tone siding, & natural stone, sets off an inviting covered front porch, demonstrating impeccable design. Inside, the open-concept boasts 9 ft ceilings, recessed lighting & plenty of natural light, creating a warm & welcoming atmosphere. The living rm, w/ its built-in cabinets, floating shelves, & shiplap fireplace surround, exudes contemporary charm. The chef’s kitchen is equipped w/slim shaker cabinets, stacked tile backsplash, gas range w/ custom hood, stainless appliances, pantry, & large island w/seating for casual meals. In the backyard, discover a delightful oasis w/ a hot tub, spacious lawn for outdoor activities, outdoor dining area, perfect for summer BBQs & large gatherings & convenient shed for extra storage. The finished basement is an entertainer's dream, featuring a large recreation room w/ high ceilings, pool table, wet bar, & generous seating area w/ fireplace—ideal for game nights, movie marathons, or relaxed gatherings. A full bath & additional 5th bedrm complete the lower level. Upstairs, 4 large bedrms each boast a walk-in closet, ensuring plenty of storage space. The primary suite is a luxurious haven w/ tray ceiling, an expansive walk-through closet featuring custom built-ins & a lavish ensuite w/ soaking tub, glass/tile shower, double vanity & private water closet. 2nd floor laundry rm adds convenience to your daily routine. Shaw Valley is known for its friendly community vibe, making this an ideal place to settle down & call home. Don't miss your opportunity, schedule your visit today! (id:19173)
Royal LePage Triland Realty
133 Basil Crescent
Ilderton, Ontario
Welcome to The Hillcrest, our model home by Vranic Homes. This 4 bedroom, 2 storey family home is filled with immeasurable upgrades including: upgraded kitchen cupboards, custom range hood, quartz counters, incredible appliance package (fridge, stove, dishwasher, microwave, washer, dryer); engineered hardwood throughout both floors, epoxy garage floor, built-in dining bench, window treatments, family room fireplace, barn-door for primary walk-in closet, upgraded lighting throughout the home, German-engineered Raven windows and Doors and a fantastic corner lot. Vranic Homes is also including the furniture so all that's needed is for you to come on in! Book your appointment today! (id:19173)
Century 21 First Canadian Corp.
827 Garibaldi Avenue
London, Ontario
This stunning executive home is situated in the desirable Northbrook neighborhood of North London. Perfect for nature enthusiasts, it backs onto a conservation pond, providing breathtaking views of nature throughout all four seasons. The home features a fully finished lower level with a walkout, a spacious rec room, and an additional bedroom. The open concept kitchen boasts a marble island, and the expansive great room features a gas fireplace, vaulted ceilings with pot lights, textured orange peel ceilings, a wired sound system, and hardwood floors. Convenient main floor laundry and direct access from a fully drywalled garage add to the home’s practical appeal. Upstairs, you’ll find three large bedrooms including a master suite with a luxurious en-suite bathroom and walk-in closet. Outside, a deck with glass railings offers a serene view of the natural surroundings. The home is enhanced with a new roof and repaved driveway as of 2021. (id:19173)
Streetcity Realty Inc.
30 Butler Drive
St. Thomas, Ontario
Welcome to this charming family home, nestled in a quiet and highly desirable neighbourhood. This two-story gem with a double car garage, provides ample room for a growing family. With a thoughtfully designed layout, the main floor features separate living and dining areas, renovated kitchen with gas stove (2018), and an expansive family room with gas fireplace. Accessible from the family room is the enormous backyard, with a large deck that overlooks the 18x36 inground pool (pump and liner replaced 2018). On the 2nd floor you’ll find 4 bright and spacious bedrooms, and a convenient and functional 5-piece split bathroom. The finished basement offers additional space for recreation and storage, ensuring ample room for all your needs. Recent updates include; furnace and AC (2021), 100 amp panel (2018), hot water tank owned (2021). (id:19173)
Blue Forest Realty Inc.
3900 Savoy Street Street Unit# 133
London, Ontario
OPEN HOUSE - MAY 18 + MAY 19, 2pm-4pm. Welcome to Lovely Lambeth and the exquisite Towns of Savoy, introducing the Monte Carlo floor plan. On the main floor, discover a kitchen designed for modern living, complete with stainless-steel appliances, ample cabinetry, and a spacious pantry for all your storage needs. Off the kitchen you'll find the living and dining areas illuminated by oversized windows and complemented by ten-foot ceilings. The third floor is dedicated to the laundry room and two generously sized bedrooms, each boasting it's own ensuite bathroom and walk-in closets. But it doesn't end there, step outside onto your private rooftop terrace, spanning over 500 square feet. This rooftop oasis is sure to become your favourite spot for relaxation and entertainment (id:19173)
Thrive Realty Group Inc.
16 Ensley Place
Port Stanley, Ontario
Custom built bungalow, by DonWest, in 2012 with finished living space of 2605 sf (1756 sf on main level) with a w/o basement backing to Ravine on a stunning cul-de-sac in the much desired Little Creek subdivision ; walking distance to beaches, restaurants, marina and the downtown village core of this beautiful lakeside community of Port Stanley. This is an exquisite home on a short and cozy cul-de-sac. Cabinets by Casey's Cabinets and Cambria counter tops by Progressive. Step out from the main level to a 37'x12' deck & beautiful ravine views. The Primary Bedroom w/i closet is 9' x 6'. The Kitchen/Breakfast & Family room (w/fireplace) & Dining room are open concept. Ceiling height on the main level is 9' to 10' with exception of the vaulted Family room which is 11'. The lower level ceiling height is 9’ (extra deep pour). This home is incredibly welcoming and exceptionally well arranged. Kitchen has a lovely walk-in pantry and lots of cabinetry and counter space. The Lower level has a massive Family room with tons of space for games and casual entertaining + 2 bedrooms and a full bathroom + walkout to a 12' x 9' concrete covered patio facing the Ravine. There is also a separate staircase from the garage to the lower level. The workshop is massive 26’8” x 11’5”. This property is listed as 'sloping' because it's back yard is lower than the front. However, the front yard is flat and the back has just a slight slope to the ravine. The Den is a great space with hardwood flooring, a palladium styled window deep enough for a window seat and has a transom window. The Powder Room has it's own little closet for storing the necessities. The Island is perfect at 7' x 3’6”. Consider this stunning home with a walkout basement on a quiet cul-de-sac and backing to ravine; in Port Stanley, a small lakeside town, close to everything you need, with a massive upside. 4 parks and 7 recreation facilities within a 20 minute walk from this home. (id:19173)
Keller Williams Lifestyles Realty
315 Hill Street
Port Stanley, Ontario
PORT STANLEY!! 1.369 ACRES OF PURE PRIVACY!! Welcome to your very own little slice of paradise, nestled away right in a beachy town yet a world away from the hustle & bustle of city living. Take a look at this 4 Bed 2 bath home with a bonus loft that could be an office or 5th bedroom. This stunning cottage home leaves nothing but warmth & charm. Throughout the main level, you will notice newly updated flooring that flows consistently & adds the perfect modern touch. A unique custom bar that was built to perfectly fit in with the character this living space has to offer. With a wood burning fireplace, gas fireplace in the living room, & an electric fireplace in the primary you won’t be left short of any cozy feelings. Windows surround you to ensure you soak up the outdoor views while enjoying your multi setting lighting system during your next family movie night. The master suite is a personal private sanctuary. With a spacious bedroom, walk out balcony, a 5 piece bathroom featuring his & her sinks + closets & lastly a whirlpool tub for a spa like experience. If you’re a small business owner, a separate entrance allows for the perfect space for an office or work space. With this open concept kitchen that offers ample amounts of storage & counter space you will always be thinking of your next culinary masterpiece. New appliances throughout the home. The expansive deck features a hot tub & overlooks the perfect setting for relaxation. As the sun sets, the tranquility truly comes alive. What makes this property stand out is its remarkable balance between seclusion & convenience. Enclosed by trees & nature, you’ll completely forget that you’re just minutes away from all amenities. A newly renovated detached garage with epoxy floors leaves you the man cave you’ve been waiting for. If you’re seeking a home that offers the best of both worlds, it’s a lifestyle that’s ready to be yours that only a unique property like this can offer. (id:19173)
Exp Realty
2145 North Routledge Park Unit# 43
London, Ontario
This desirable North London Condominium is located in highly sought-after Hyde Park area. This unit contains 3 spacious bedrooms and 2.5 washrooms. Bright open kitchen and dining area with ample counter space. The fully finished basement has spacious rec room, a full bathroom and plenty of space for storage. Great sized deck in the back with a beautiful POND view. There are two assigned parking spots, with easy access to visitor parking which are steps away from the front entrance. Great location, walking distance to Walmart London North Supercenter, banks, groceries, restaurants and 15 minutes drive to western University & University Hospital. (id:19173)
Streetcity Realty Inc.
911 Wellingsboro Road
London, Ontario
Introducing a fully renovated bungalow in Westminster, with 3 bedrooms and a bathroom on the main floor and another 2 bedrooms and bathroom in the basement. The open-concept living room and dining room are perfect for entertaining. This home has an extra living space, ample parking, a 1-car garage, and a private backyard perfect for summer BBQs, this home is ready for you to move in and start creating lasting memories. The home also boasts an updated electrical panel and air conditioning to be installed prior to closing. This vibrant community offers the perfect blend of convenience and tranquility. One of Westminster's standout features is its proximity to White Oaks Mall, a premier shopping destination, and easy access to the 401. Nature enthusiasts will appreciate Westminster's green spaces, including Westminster Ponds. This natural oasis features walking trails and ponds, providing a peaceful retreat. Families will love the neighbourhood's proximity to various schools and parks. (id:19173)
Blue Forest Realty Inc.
96 Princeton Terrace
London, Ontario
This Beautifully designed custom home is settled in the exclusive Boler Heights subdivision. Two award winning builders - Details & Lux Homes have come together to create this stunner! No corner has been over looked and there are no shortages in upgrades! The exterior features a Fresco Stone & Maibec Siding Facade with Strata Bricks along the sides and back of the home. Black windows are a clean and modern touch to this innovative design. Walk inside and marvel at this open concept living space. with 9' ceilings throughout the main level, a limewash feature wall and sleek linear gas fireplace. The heart of the home wouldn’t be completed without this custom built kitchen featuring, Fisher Pakel appliances, a large island and a hidden butlers pantry! The mudroom is equipped with custom built-ins, your laundry is a chore no more with quartz counter tops, sink and cleaning closet! On the second level, spacious bedrooms, a shared 3 piece bath and 2 linen closets. A remarkable secondary primary suite with its own walk-in closet and 3 piece ensuite. The principal bedroom exudes comfort - an expansive window allows the natural light to highlight all the natural elements of the room while also creating comfort. A walk-in closet with cabinetry and an exquisite spa worthy 5 piece ensuite. WAIT THERES MORE!...a concrete driveway completes this house to make it move in ready. Call today for more details & Book your showing! - Make this House Your Forever Home. (id:19173)
The Realty Firm Inc.
45 Mayfair Drive
London, Ontario
Welcome home in mature Old North at stately 45 Mayfair Drive! This stunning red brick, centre-hall plan, 2 storey home with black shutters, a grand encased entry on a gorgeous corner lot is sure to impress both inside and out! Gleaming refinished oak flooring and fresh paint in beautiful teal and cream tones throughout! Main floor offers a living room featuring a classic wood-burning fireplace and crisp white built-in shelving, a lovely seating area/ office with wrap-around shelving, main-floor laundry, a brand new powder room, and spaces distinguished between elegant glass French doors. Kitchen has been fully updated with a butcher block countertop, shaker cabinetry in cream, newer slate appliances (2018), gorgeous pendant lighting over the quartz peninsula, and a farmhouse chandelier in the dining room! Second floor offers a stunning primary bedroom flooded with sunlight from oversized windows overlooking the south facing yard, a fireplace & a potential personal deck! Three more bedrooms of good size and lovingly appointed on the 2nd level with a new 4pc bath featuring a sliding-glass tiled shower. Yard features large, mature trees and gorgeous new gardens/landscaping (2018-2022), a step-down wooden deck, a stone seating area with and pergola with a hot tub, and trailing secluded spaces throughout. This prime and exclusive location is held in high esteem by U.W.O faculty and staff, directly across from a nature trail that runs along the Thames River. Basement and attic spaces are yours to create! Old world meets contemporary at exquisite 45 Mayfair Drive. A must see! (id:19173)
Sutton Group - Select Realty Inc.
5844 Falconbridge Drive Drive
Appin, Ontario
A serene Hobby Farm nestled on 12 1/2 acres of picturesque land in Appin, Ontario. This charming property offers a tranquil retreat from the hustle and bustle of city life, presenting a rare opportunity to embrace country living at its finest. At the heart of the property sits a cozy 2+2 bedroom, 1 bathroom bungalow home, providing comfortable and inviting living spaces. Inside, the main floor layout seamlessly integrates the living, dining, and kitchen areas, creating an ideal setting for both everyday living and entertaining. The updated kitchen is any home chef's dream and includes gas stove, new cabinetry (2018) and granite counters. The spacious primary bedroom offers a peaceful oasis. A generously sized bedroom, 5 pc main bath and convenient mud room with laundry are also located on the main level. The fully finished lower level features additional living space, including a recreational area and two bedrooms, perfect for guests or extended family. Outside, the property boasts a detached garage/workshop providing ample space for storage and projects and includes an additional covered parking spot. The barn is complete with a tack room, ideal for housing animals or storing equipment. Pastures for hay offer the opportunity for agricultural pursuits, while a large yard cleared around the house provides plenty of space for outdoor activities and relaxation. A private pond nestled behind the barn adds to the property's charm, offering a serene spot for enjoying the beauty of nature. Whether you're a hobby farmer, outdoor enthusiast, or simply seeking a peaceful country retreat, this property has it all. Don't miss your chance to own this idyllic hobby farm in Appin, Ontario, where country living meets modern comfort. (id:19173)
Century 21 First Canadian Corp.
174 Portsmouth Crescent
London, Ontario
Welcome to your dream home! This stunning raised ranch boasts modern comfort and stylish living in every corner. Nestled in a serene neighbourhood with close access to the 401, this 3-bedroom, 1-bathroom gem is the epitome of contemporary elegance. As you step inside, you'll be greeted by an inviting open-concept main floor, perfect for entertaining guests or enjoying cozy family nights. The kitchen features newer appliances, ensuring that every meal preparation is a delight. Step outside to your ideal backyard oasis, complete with a luxurious hot tub, pergola, and gazebo- all included with the property. Need extra storage? No problem! A shed in the backyard provides ample space for all your tools and outdoor essentials. The home is equipped with new vinyl siding and exterior pot lights, adding a touch of modern sophistication. Plus, with a furnace, AC, and hot water tank all installed in 2017. Planning for the future? The basement offers a rough-in for a second washroom, allowing you to customize the space to suit your needs. Convenience is key with a side entrance walk-down accessible from the backyard, making outdoor entertaining a breeze. Additional features include a roof installed in 2019 and parking for 4 vehicles in the driveway. Don't miss out on the opportunity to make this stunning property your own. Schedule a viewing today and prepare to fall in love with your new home! (id:19173)
Century 21 First Canadian Corp.
18 Adelaide Street S
London, Ontario
FULLY VACANT, LICENSED DUPLEX WITH A HEATED SHED! Welcome to 18 Adelaide St S! This 4+1 Bedroom duplex situates itself in the heart of East London, Chelsea Green! Surrounded with more than enough amenities, main bus routes & school districts, the area is fully beneficial to the investors, as well as a family looking for a mortgage helper or separate living quarters for a friend/family member. The first thing you will notice as you pull into the driveway is your detached shed, containing heat and updated hydro, ideal for an office space, Yoga Studio, etc. If you are an at home worker and need a spot to keep focus, the shed provides you with exactly that and plenty of comfort! Heading from the shed into the upper unit, you will immediately be invited by the very bright living space, with a massive deck overlooking the oversized lot. With 2 bedrooms on your main floor and 2 bedrooms up, this opens up a world of options! A large family that could use all 4 bedrooms, while still having an entertaining space from the kitchen, living and dining room, or the investor looking to rent out each individual room to students. Smaller family? No problem! The main floor bedrooms provide excellent space for an office and a family room... Talk about perfect floor plan! Finally, heading down to the one bedroom unit, a completely separated space to make your own! This home has plenty of options, and is certainly one of a kind... Book your showing today! (id:19173)
Keller Williams Lifestyles Realty
18 Adelaide Street S
London, Ontario
FULLY VACANT, LICENSED DUPLEX WITH A HEATED SHED! Welcome to 18 Adelaide St S! This 4+1 Bedroom duplex situates itself in the heart of East London, Chelsea Green! Surrounded with more than enough amenities, main bus routes & school districts, the area is fully beneficial to the investors, as well as a family looking for a mortgage helper or separate living quarters for a friend/family member. The first thing you will notice as you pull into the driveway is your detached shed, containing heat and updated hydro, ideal for an office space, Yoga Studio, etc. If you are an at home worker and need a spot to keep focus, the shed provides you with exactly that and plenty of comfort! Heading from the shed into the upper unit, you will immediately be invited by the very bright living space, with a massive deck overlooking the oversized lot. With 2 bedrooms on your main floor and 2 bedrooms up, this opens up a world of options! A large family that could use all 4 bedrooms, while still having an entertaining space from the kitchen, living and dining room, or the investor looking to rent out each individual room to students. Smaller family? No problem! The main floor bedrooms provide excellent space for an office and a family room... Talk about perfect floor plan! Finally, heading down to the one bedroom unit, a completely separated space to make your own! This home has plenty of options, and is certainly one of a kind... Book your showing today! (id:19173)
Keller Williams Lifestyles Realty
71580 Schade Lane Lane
Dashwood, Ontario
Cottage living with Lake View on Schade Lane! Outstanding oversized one floor in intimate group of homes with deeded Beach access. About 7km from Main Street in Grand Bend. Resting on a double deep lot with two tiered deck, Natural Gas BBQ line, two sheds for extra storage and an outdoor shower. Inside is updated with a living room and family room with Vaulted Ceiling. Gas Fireplace, Forced Air Gas Heating and Functional Kitchen with Stainless Steel Appliances. Primary Bedroom has ensuite with double sinks and plenty of closet space. Enjoy Cottage living at its best! (id:19173)
Royal LePage Triland Realty
389 Dundas Street Unit# 1103
London, Ontario
Welcome to your beautiful home at London Tower! This residence boasts an excellent layout, featuring an elegant foyer, spacious open living area, and a dedicated dining room that can easily be repurposed as a den or office. Renovated throughout in style, the modern rustic kitchen is equipped with upscale appliances, including a stove, fridge, built-in dishwasher, and wine cooler. The contemporary master bedroom offers custom-built closets and an upgraded en-suite bath, providing a peaceful retreat amidst quiet and friendly neighbors. As an added bonus, the condo offers an all-inclusive deal covering all utilities (heat, electricity, and water) along with Fiber Internet and Cable television. The best high school (Central SS) in London is just cross the street. A short stroll from your doorstep leads you to Victoria Park, Budweiser Gardens, Covent Garden Market, Richmond Row, and a plethora of diverse eateries. Luxurious amenities within the building include an indoor pool, fitness center, outdoor BBQs, a large rooftop terrace, and a party room! Visitor parking is available, in addition to your own garage parking spot. London's fast transit downtown loop is just minutes away, and school/university buses conveniently stop right in front of the building. Don't miss out—book your showing today! (id:19173)
Streetcity Realty Inc.
7360 Longwoods Road
Melbourne, Ontario
Lovely country property on 1.43 ac with a 4 bedroom 1.5 bathroom 2 storey house with bonus loft. Offering a main floor bedroom with original wood flooring, a charming updated eat in kitchen with farmhouse sink and beautiful granite counters, a parlour, a family room with patio doors to the deck and access to, laundry and basement. Completing the main floor is a 4 piece bathroom and covered front and side porches. On the second floor you’ll find the primary bedroom with 2 piece cheater ensuite, 2 other bedrooms, both with original wood floors and a bonus loft area which could be anything you want it to be. Outside is a thoughtfully planned back yard with a fenced in area for your children or pets, an above ground pool and a soft hot tub (both in 2022). There is a pasture area with a shelter and shed with hydro. Perennial gardens can be found around the property and there is room to plant veggie gardens as well. Conveniently located near London, St Thomas, Strathroy and close to the 402 for easy commuting. Updates include restored (by previous owner) original wood flooring under laminate, vinyl and carpet flooring, steel roof 2019, ac 2019, pasture fencing and shelter 2020, shed with electric panel 2021, new/rebuilt decks, new chain link fencing 2021. (id:19173)
Sutton Group - Select Realty Inc.
79 Edgevalley Road
London, Ontario
Welcome to this fabulous, custom built, one floor executive home in River Valley. This former Pittao model home exudes charm, warmth and tasteful features from top to bottom. From its grand foyer with 18 ft. ceiling to its cathedral ceiling in the great room and gourmet kitchen with breakfast bar, pantry and SS appliances, this homes design presents luxury living. And the lower level offers even more versatility with a family room/media room, games area, and an additional bedroom suite w/ walk in closet and 3 pc ensuite. The fenced back yard oasis with a 32 ft. Pioneer on ground sports pool, hot tub, TV, tanning zone and BBQ area is the perfect finishing touch for outdoor entertainment. Over 3400 sq. ft. of finished space is yours to fall in love with. The sun constantly streams through the numerous picture, transom and floor to ceiling windows. A front den or (3rd bedroom), formal dining room, main floor laundry and private master retreat completes the main floor ensemble. Improvements over the years include roof shingles, (17) HVAC heat pump, (23) furnace, pool pump and heater, (22) flooring, (19-22) pool and hot tub covers, (23) neutral paint scheme, granite counters in kitchen and bathroom, full size insulated custom garage doors, (19) wide slot blinds, modern lighting and much more. Conveniently located 10 minutes from Masonville, Fanshawe, YXU, Western, UH, and St Joe's Hospitals. Whether its local recreation, golf, biking, trails and hiking or great schools, shopping, dining and all of nature's wonders, they're all only steps away. Come and see this true gem today. (id:19173)
Sutton Group Preferred Realty Inc.
905 Wellingsboro Road
London, Ontario
Nestled in London, Ontario's coveted Westminster area, 905 Wellingsboro Road presents a captivating all-brick bungalow exuding timeless charm and modern comfort. Upon entering the home, you are welcomed with a beautiful open concept main living area illuminated by a large skylight, creating a bright and inviting atmosphere. This inviting abode boasts three spacious rooms that offer a perfect balance of relaxation and functionality. The recently updated bathrooms and kitchen elevate the home's appeal, featuring stylish finishes and contemporary designs. The updated flooring throughout adds a touch of elegance to every space. Outside, a generous 6-car driveway ensures ample parking, while the fully fenced backyard provides a private oasis for outdoor gatherings and leisurely afternoons. Discover the enchanting enclosed wood gazebo with hydro, perfect for enjoying the outdoors in any weather. The exterior of the property is equally impressive, with a stamped concrete walkway enhancing the curb appeal. Enjoy the convenience of easy access to main highways, making commuting a breeze. Explore nearby shopping destinations, restaurants, parks, and trails, offering endless opportunities for relaxation and adventure. Experience the best of London living at 905 Wellingsboro Road. Schedule a viewing today and make this exceptional brick bungalow your new home sweet home. (id:19173)
Century 21 First Canadian Corp.
51312 Ron Mcneil Line
Elgin, Ontario
Embrace luxury in Springfield with this 4-bed, 4-bath, 2800 sqft home. Renovated top to bottom, it boasts 9-ft ceilings throughout. The main floor welcomes you with an open-concept layout featuring a large chef's kitchen with an island, perfect for culinary adventures and gatherings. Adjacent to the kitchen, you'll find a dining room, living room, office area, bedroom, and bonus room, all bathed in natural light and offering versatile living spaces. Upstairs, find large bedrooms including a master suite with an ensuite bath and walk-in closet. With 4 full bathrooms, a bonus room, and a huge, fenced backyard, this home offers versatility and comfort. Enjoy the new concrete drive, deck with bar area, fire pit, and shed. Located near the public school, it combines modern living with small-town charm. Don't miss out on this rare opportunity to own a completely renovated home in a desirable location! (id:19173)
Pc275 Realty Inc.
1061 Eagletrace Drive Unit# 169
London, Ontario
Rare find 4+1 bedrooms 3.5 bathrooms vacant condo in the North London.This only 5 years old beautiful 2 storey single style house close to Western Univ., University Hospital, Masonville Mall ,Public library, trails and golf course. The spacious & elegant 2-storey house with 2 car garage offers incredible community condo living ,that means you don't need to worry about landscaping and snow removal all the time. The main floor with hardwood floor in the living room, upgraded ceramic tiles in kitchen, eating area, and foyer. 2nd floor has 4 big size bedrooms. Huge primary bedroom with luxury ensuite , soaker tub and glass shower. Excellent high-quality newly finished(2021) basement with a large family room ,one bedroom and one 3 piece bathroom. This new build even has a custom deck out back,you only to do is enjoy it during summer time with your family and friends. (id:19173)
Streetcity Realty Inc.
277 Ferndale Avenue
London, Ontario
Have you been dreaming of an affordable, updated, all brick bungalow, just a stone's throw away from Highland Woods? Welcome to 277 Ferndale Avenue, a 3 bedroom, 2 full bathroom residence, with an attached double car garage, situated steps to nature and only minutes to Highland Country Club, Victoria Hospital, shopping and restaurants. Step inside to discover a thoughtfully updated and an extremely inviting interior. The heart of the home is the gourmet kitchen, where functionality meets style seamlessly. The centrepiece of the kitchen is the generously sized quartz island, measuring just under 7.5 feet long, perfect for family gatherings! The open concept kitchen offers 2 pantry spaces, stainless steel appliances, ample counter space and a convenient dining area adjacent to it. The main floor of the home boasts hardwood flooring throughout, 3 sizeable bedrooms and spa-like bathroom. The lower level is complete with luxury vinyl throughout, the 2nd full bathroom, gym, family room and the laundry room of your dreams! The laundry room is bright, spacious, features a clean white backsplash and plenty of prep and storage space. This tastefully updated and move in ready home offers an incredible living experience both inside and outside of the home, with parks and trails just steps away! Come take a look today! (id:19173)
Thrive Realty Group Inc.
2405 Brayford Crescent
London, Ontario
Welcome to 2405 Brayford Crescent, an exquisite retreat in London, Ontario, where luxury and comfort harmonize with modern convenience. With 4 bedrooms and 3 bathrooms, this home offers ample space for family and guests to feel at ease. As you enter, you'll be greeted by the airy ambiance of the 9-foot ceilings on the main floor, accentuating the spaciousness of the home. The kitchen is a chef's dream, boasting a striking black stainless steel sink, quartz countertops, and sleek engineered hardwood floors that span throughout. European doors and windows add a touch of elegance, with kitchen windows and the patio door opening both inward and outward, seamlessly blending indoor and outdoor living. Unwind by the cozy electric fireplace on the main floor, or retreat to the luxurious master bedroom sanctuary, featuring a spacious walk-in closet and a lavish ensuite bathroom with his and her sinks, a soaker tub, and a double entry standing shower. Step outside to the beautifully landscaped fenced backyard, a serene oasis where lush greenery and vibrant blooms create a picturesque setting for outdoor gatherings or peaceful relaxation. The included shed offers additional storage space for your outdoor essentials. The unfinished basement provides endless possibilities for customization, combined with additional features like an HRV system, smoke and carbon monoxide detectors, a tankless hot water heater, and a double-car garage, this home truly has it all. (id:19173)
Streetcity Realty Inc.

