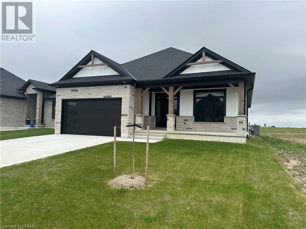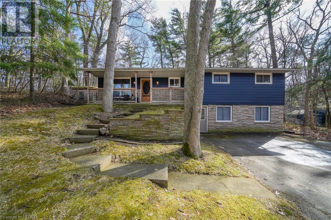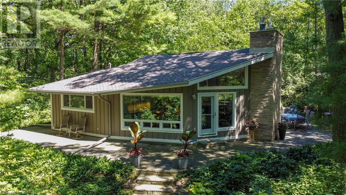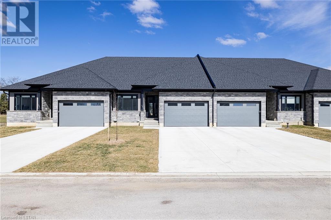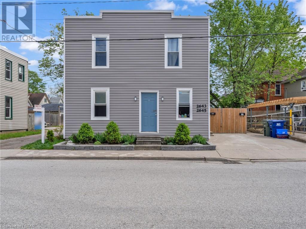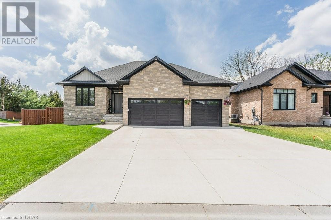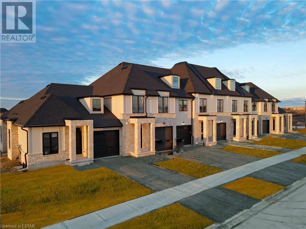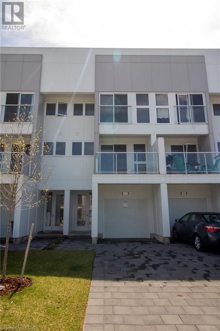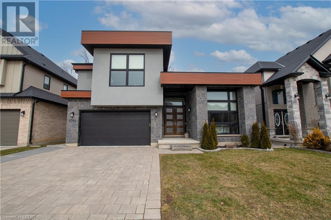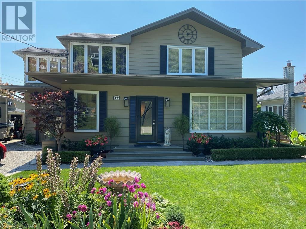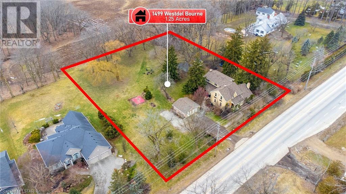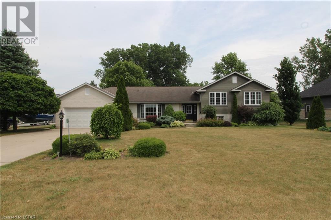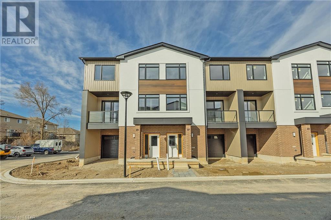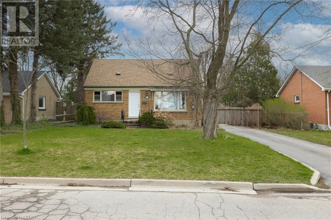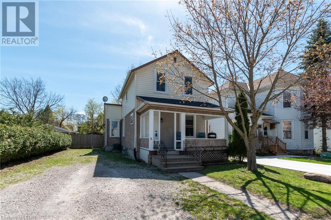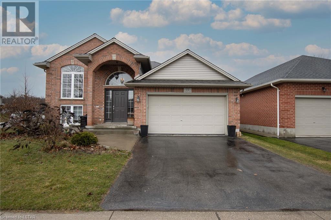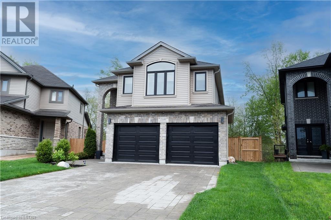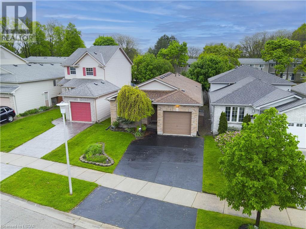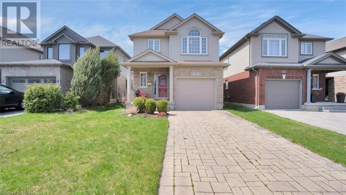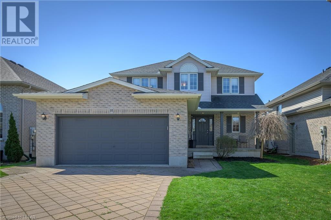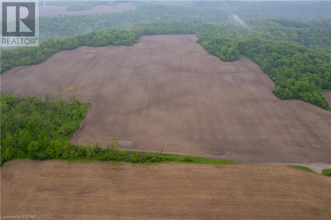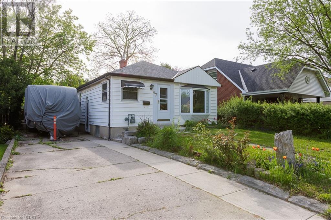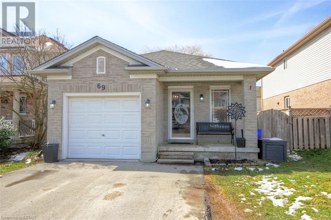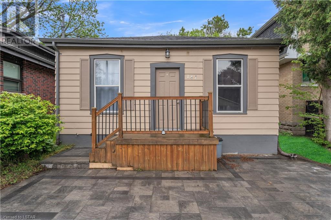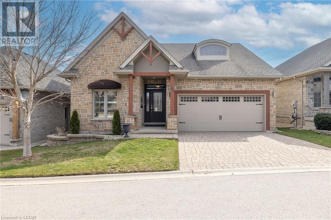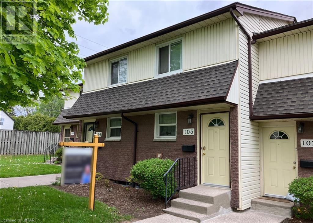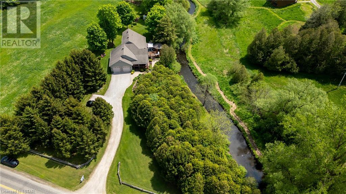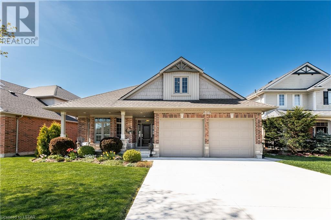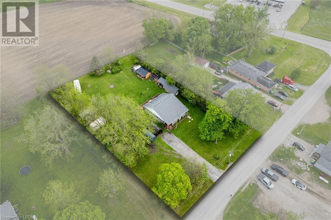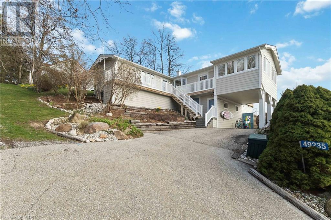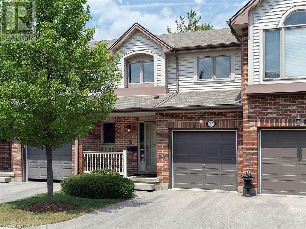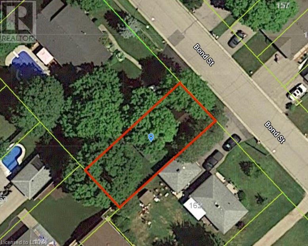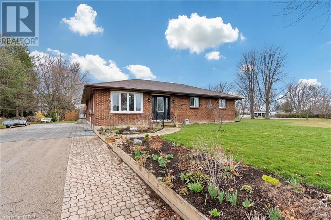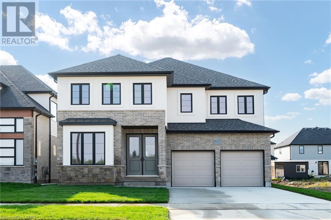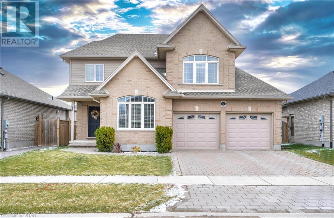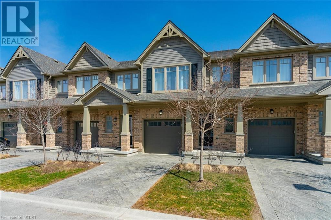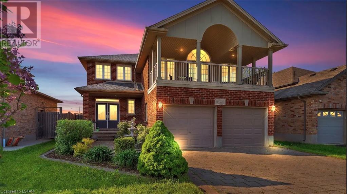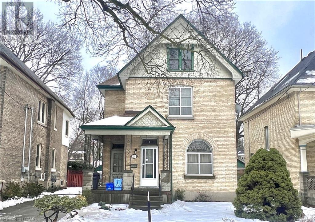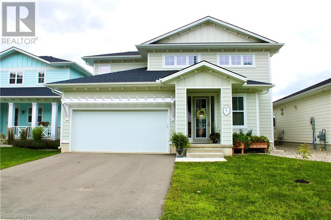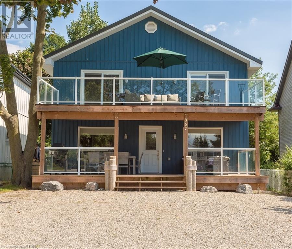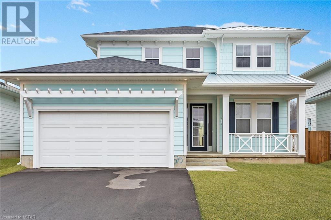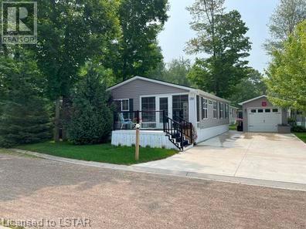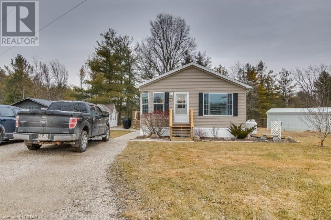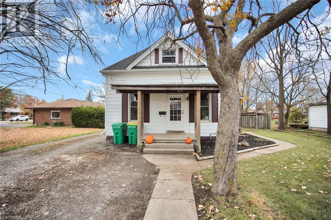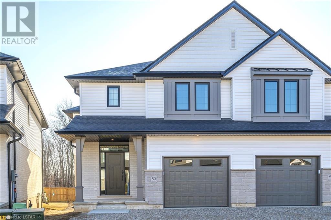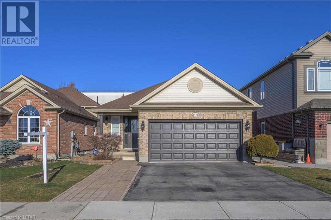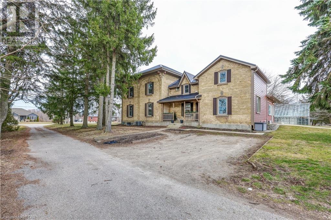658 Ketter Way
Plympton-Wyoming, Ontario
The Bennett by Colden Homes is a beautiful open concept 1601 sqft, carpet free bungalow with 2 bedrooms plus a den or optional 3rd bedroom. The spacious main floor includes a large kitchen with corner pantry, dinette, living room with gas fireplace, main bath and laundry. The large primary bedroom features an ensuite bath and walk-in closet. This home is complete with an attached 2 car garage and great curb appeal. UPGRADES on this home include an amazing rear covered porch and upgraded cabinets. Under 10 minutes from the 402 Highway and only 15 minutes to Sarnia and 30 minutes from Strathroy. Close to schools, shopping and a playground with splash pad. Please note that the exterior & virtual staged photos and/or virtual tour are from a similar model and some upgrades/finishes may not be included. (id:19173)
Century 21 First Canadian Corp.
10217 Parkside Crescent
Grand Bend, Ontario
Welcome to 10217 Parkside Crescent in Grand Bend's sought-after Southcott Pines subdivision. This 4-bedroom, 2.5-bathroom raised bungalow offers tranquil lakeside living against a backdrop of dedicated parkland with exclusive access to Sun Beach. The residence boasts a deep lot enveloped in mature trees, updated exterior, and a meticulously landscaped front entrance. The triple-wide driveway beckons with ample space for boats and gatherings with loved ones. Inside, the foyer provides ample storage for summer and winter activities alike, while the living room features wooden beams and a gas fireplace overlooking picturesque outdoor vistas. The updated kitchen with beamed ceilings, skylights, and a dedicated dining area opens onto an expansive composite deck, where summer barbecues and cherished memories await. The main floor includes three generously-sized bedrooms, including a primary suite with double closets and 2 piece ensuite. The fully finished lower level offers an additional bedroom, living space, and an additional room with a walkout beside, ideal for storage or potential rental opportunities. Outside, the tastefully landscaped backyard invites you to gather around the fire pit, tend to the garden shed, or escape to the whimsical treehouse. Embrace the essence of lakeside living and embark on leisurely strolls to the deeded beach access of Lake Huron's sandy shores. Welcome home to 10217 Parkside Crescent — a retreat where every day feels like a holiday. (id:19173)
Prime Real Estate Brokerage
4 Frances Crescent
Grand Bend, Ontario
Attractively Priced Opportunity In Exclusive Oakwood Park. Short walk to Grand Bend amenities. An opportunity for you and your family to enjoy Lake Huron beach lifestyle within a gated community; a rare opportunity! This Luxurious updated mid-century modern architectural gem sits on an oversized forested lot that's a short walk to a private sandy beach. Four bedroom home with spacious open concept main floor, blends seamlessly into its surroundings and is designed for comfortable four season living. Walkouts to the large wrap-around flagstone terrace deliver private outdoor enjoyment in the midst of the forest canopy. Custom cabinetry with large quartz counters and stainless appliances adorn the updated chef's kitchen. You'll enjoy the view through the large windows while prepping meals. The primary bedroom with semi-ensuite access plus two others are located on the main floor. A separate guest room in the lower level is finished with a 4 piece ensuite and easily fits a king size bed. Flooring on the main level is rich colored tropical bamboo hardwood which compliments the luminous decor throughout. Impressive stone fireplace and vaulted ceilings are indicative of this home's unique design. A retreat like setting surrounds you and comfortably provides space for entertaining inside and out. Oakwood Park established in 1922 is a Lake Huron beach side private community located on the north side of Grand Bend and west of the Oakwood Inn in the Municipality of South Huron. Oakwood Park Association Inc. (OPAI) a non-profit corporation, privately owns and maintains the common areas of Oakwood Park including the road system and pathways to the private beach. Each property owner is responsible for paying an annual fee presently set at $800. All properties in Oakwood Park are 100% freehold ownership. Don't miss this rare opportunity to enjoy Lake Huron lifestyle with a private access, sandy beach, spectacular sunsets and the peace of mind security of a gated community. (id:19173)
3 Points Realty Inc.
481 Kip Lane
Wyoming, Ontario
Discover the epitome of single-floor living with this exquisite home, free from condo fees. Featuring 2 bedrooms and a fully finished basement with an additional bedroom, it offers ample space for comfort and versatility. Step outside to your own slice of paradise – a large, covered porch overlooking a spacious private backyard. Inside, the kitchen boasts sleek hard surface counters and comes complete with luxurious Whirlpool appliances. Throughout the home, indulge in the elegance of luxury vinyl flooring throughout. This residence seamlessly combines practicality with sophistication, presenting an ideal opportunity to embrace modern living at its fine Property tax & assessment not set. Note: Interior photos are from a similar model and/or virtually staged as noted on photo & some upgrades/ finishes may not be included. (id:19173)
Century 21 First Canadian Corp.
2645-2643 Whelpton Street
Windsor, Ontario
Licensed, legal, completely renovated, turn-key duplex in the heart of Ford City, Windsor. Located in this up and coming neighborhood, you are a 5-minute walk to Ford City restaurants, 15-minute walk to popular Walkerville restaurants and breweries, and 15-minute walk to the riverside parks. Both units are large, open concept 1 bed, 1 bath units with in-suite laundry in each. Both units have been completely renovated top to bottom; new bathrooms, new vinyl plank flooring, freshly painted, and updated kitchens containing newer appliances 2021-2023. Further improvements include: Separate gas meters for units, separate hydro meters (100 amps each), Plumbing updated to PEX - 2020, New water meter, 2024, New owned water heater in lower unit, 2020, New siding 2021 (Mitten, 4.5” Dutchlap Vinyl siding), Fully encapsulated crawl space 2020, Roof - flat roof with membrane, new roof perimeter capping installed 2022, new eavestrough 2022, newer landscaping. Fully encapsulated crawlspace, 2020/2021 Current tenants pay $1120 + hydro (lower) and $1260 + hydro (upper). See docs tab for details. Book your showing today to see this amazing investment opportunity - 5.3% cap rate and NO work or upgrades required. Just own and enjoy. (id:19173)
Team Glasser Real Estate Brokerage Inc.
2 Joanna Crescent
Belmont, Ontario
Welcome to 2 Joanna Crescent in Belmont, Ontario, a stunning residence nestled within an enclave of new homes. This brand new build, completed in 2020, offers a blend of modern luxury and family-friendly design. Quartz counter tops throught home, a spacious kitchen with a large island, Open concept living room with Gas ?replace. Patio doors leads to backyard. Featuring 4 spacious bedrooms and 3 well-appointed baths, this home is perfect for growing families. The property boasts a 3-car garage, with parking for 6 in the driveway, and a separate entrance providing easy access to a granny suite. This suite is ideal for extended family or adult children and features a full kitchen, an open-concept living room, a bathroom, a bedroom, and a laundry area, offering both comfort and independence. The primary bedroom is a serene retreat with a patio door leading to the backyard, perfect for enjoying the outdoors. The ensuite features heated ?oors and a large walk-in closet, ensuring luxury and convenience. The backyard is a private oasis, complete with an in-ground pool and a diving board for summer fun. Entertain guests in style at the tiki hut, equipped with a TV and fridge, perfect for hosting poolside gatherings. The backyard is fully fenced and features a shed for all your gardening needs, as well as wiring for a hot tub, & gas BBQ hookup. Experience the perfect blend of comfort and convenience in this beautiful Belmont home. Schedule your viewing today! (id:19173)
Royal LePage Triland Realty
6714 Hayward Drive
London, Ontario
TO BE BUILT: These Lambeth Manor Townhomes are Luxury & Grandeur Inside and Out. The Interior Two-Storey Models are 1,745 SqFt with 3 Beds & 2.5 Baths, featuring 9' Ceilings on Main Floor and Oversized Windows throughout. The Kitchen is Fitted with Slow-Close Cabinetry and Quartz Countertops + Engineered Hardwood and 12X24 Ceramic Tile throughout Main Level. The Primary Suite Features a Large Walk-In Closet & Luxurious 4-Piece Ensuite complete with a Glass Enclosed Tile Shower & Dual Vanities. Breezeways from Garage to Yard provide Direct Access for Homeowners, meaning No Easements in the Rear Yard! The Backyard is Ideal for Entertaining and Relaxing with Family & Friends, Featuring 50' Deep Backyards! This Area is in the Lively and Expanding Community of Lambeth with Very Close Access to the 401 & 402 Highways, a Local Community Centre, Local Sports Parks, and Boler Ski Hill. Contact Patrick at (548) 888-1726 (id:19173)
Century 21 First Canadian Corp.
254 Edgevalley Road
London, Ontario
Ready for wow? This BRAND NEW townhome North London has spectacular space and design! A “whole home” rental with nothing shared, this townhouse is in the “SHIFT Condos” subdivision by Ironstone off of Killaly and Highbury. Unique Design with beautiful natural light in this end unit with a living space has functionality and design! Gorgeous white kitchen with all brand new stainless steel appliances. A dining room on one side and the living room on the other. Main floor foyer is spacious and leads into garage entry and a finished lower space with bathroom. Great office or family rom. 3 Generous bedrooms in the upper level and 3.5 bathrooms in total. Approx 1750 sq ft on paper but this is a fantastic family space that feels much bigger when you are inside! Lots of great storage space in this home. Full single garage, powder room and storage on the mainfloor, blinds included and all brand new appliances. Cooled by Central Air and heated by efficient gas. Parking for 2 vehicles. No outdoor maintenance required. All landscaping and snow removal is taken care of! $2795 plus utilities First / Last required Available now This prime location is minutes away from shopping, dining, and entertainment making a great choice for couples, singles and families. Easy to view today! (id:19173)
A Team London
1345 Dyer Crescent
London, Ontario
Welcome to your dream home in the desirable Foxfield neighborhood! This stunning residence, built in 2018, boasts almost 3400 square feet above grade, providing spacious and luxurious living. With four bedrooms, each featuring its own ensuite bathroom, this home is designed for both comfort and convenience. Immerse yourself in the timeless elegance of hardwood flooring that graces every corner and complemented by high-end finishes. A huge kitchen equipped with modern amenities, a separate butler room, and a walk-in pantry, making meal preparation a joy. High ceilings throughout the home enhance the sense of openness and grandeur. Downstairs you'll find a giant unfinished basement, offering you the canvas to transform it into your personalized space. The backyard is literally an oasis, large end to end deck with gorgeous forest views will make you forget you're in the city. This home is not just a living space it's a reflection of modern elegance and thoughtful design. Don't miss the opportunity to make this gem your own, a perfect blend of style, functionality, and untapped potential. Schedule your viewing today! (id:19173)
Streetcity Realty Inc.
174 Harrison Place
Port Stanley, Ontario
Welcome to your Port Stanley home with year round Lake Views and spectacular sunsets! Located in the quaint Orchard Beach area. This year round executive home features 5 bedms, 2 baths, solid 1 inch thick oak flooring throughout the main floor formal dining rm, spacious living rm, with custom gas fireplace, french doors leading to a tranquil private fenced yard with water feature and fish pond, Enjoy the no maintenance back yard. Eat in kitchen, main floor utility rm. with laundry, Custom wrought iron and oak stairs lead to the second floor and a double linen closet with decorative glass shelves. 1 inch thick plank pine flooring. floor to ceilings windows provide the master bedrm.with panoramic lake views & Walk in closet. The southwest bed rm has french doors to a 10' x 19' balcony with Lake Views Outside are beautiful front gardens, storage shed with hydro, attached heated triangular shed, driveway with Private parking for 4 cars plus 30 Amp.RV. receptacle in driveway, 200 amp hydro service. The appliances included are sold in an as is condition with no warranties or guarantee by the Seller. (id:19173)
Century 21 Heritage House Ltd.
1499 Westdel Bourne Road
London, Ontario
Experience rural tranquility in the heart of London! This 19th-century gem on 1.25 acres offers a blend of historic charm and modern elegance. Meticulously landscaped gardens, wood accents, and a cozy fireplace adorn this spacious home. A 2-storey addition adds a large family room with exposed beams and a stone fireplace. Four bedrooms, including primary suite with updated ensuite, sure to offer ample space for a growing family. Recent updates include renovated bathrooms, new floors in living room, new kitchen countertop, newer windows, and a 2015 roof with 50-year shingles. With a double car garage and proximity to amenities, schools, and highways, enjoy the best of both worlds in this serene yet conveniently located property. (id:19173)
Prime Real Estate Brokerage
9857 Leonard Street
Grand Bend, Ontario
Located in the quiet, spacious subdivision of Van Dongen; in the south end of Grand Bend. This home features over 2400 square feet of spacious living space. 4 Bedrooms and 2 bathrooms. The living room features hardwood floors, large bay window, and double glass doors. The Kitchen and Dining areas feature cathedral ceilings and sliders will give access to the covered back deck in the backyard. The Kitchen features stainless steel appliances and has also seen countertops and cabinet hardware updates. There is a mud room located off of the oversized garage with a closet, laundry facilities, and additional access to the backyard deck. The upper level finds an oversized primary bedroom with cheater access to the 5 pc bathroom. There are 2 additional generously proportioned bedrooms on the upper level. Down a few steps from the Kitchen and Dining area, you find yourself in the large Family Room with a Gas Fireplace. This lower level also features an additional bathroom and room with possible bedroom, office, gym, or games room usage. There is also access on the lower level to a 4 Ft. storage space located under the Living Room giving you a ton of opportunity for additional storage. Newer efficient Gas Furnace and Central Air were installed in 2021. This Brick and vinyl sided side split home has an oversized garage with double wide concrete driveway. The property has been professionally landscaped and features concrete walking paths to the front door as well as the back yard. The lot size is very generous with 109 Ft. of frontage and 150 Ft. in depth. The large, private back yard features mature trees and backs onto farm land, and bush. The layout and spaciousness of the Van Dongen is very unique to the area. You have to see this neighbourhood to understand what a gem it is. All of this within minutes to Grand Bend proper, the Pinery Provincial Park, and all that Lake Huron and it's beaches have to offer!! (id:19173)
Keller Williams Lifestyles Realty
349 Southdale Road E Unit# 27
London, Ontario
WELCOME HOME TO WALNUT VISTA, CONVENIENTLY LOCATED IN SOUTH LONDON. BEAUTIFULLY APPOINTED 3 LEVEL VACANT LAND CONDOMINIUM TOWN HOME WITH A SPACIOUS, BRIGHT AND AIRY LAYOUT. DESIGNED FOR THAT URBAN LIFESTYLE. EASY TO WORK FROM HOME. ROOM FOR EVERYBODY WITH 3 SPACIOUS BEDROOMS, 2 FULL BATHROOMS & LAUNDRY ON THE UPPER LEVEL, LARGE OPEN PLAN ON THE SECOND LEVEL AND MAIN LEVEL COMPLETE WITH 2 PIECE POWDER ROOM, FLEX ROOM (BEDROOM / OFFICE / DEN), UTILITY, CLOSET AND INSIDE ENTRY FROM THE GARAGE. QUALITY FINISHES THROUGHOUT INCLUDING QUARTZ COUNTERTOPS, CUSTOM CABINETRY, SOFT CLOSE, GORGEOUS TILE, VINYL FLOORING, QUALITY BROADLOOM, THESE HOMES OFFER A FRONT BALCONY WITH GLASS RAILING PLUS A LARGE REAR DECK OVERLOOKING YOUR BACK YARD. MINUTES TO HWY 401 OR 402, A SHORT COMMUTE TO AMAZON, MAPLE LEAF FOODS, COSTCO, EASY ACCESS TO THE INDUSTRIALIZED AREAS OF SOUTH LONDON, ONE BUS TO WESTERN UNIVERSITY, 5 MINUTE DRIVE TO WHITE OAKS MALL, 5 MINUTES TO BOSTWICK COMMUNITY CENTRE, CONVENIENT TO BIG BOX STORES, GROCERY, HOUSES OF WORSHIP, DINING PLUS ALL LIFESTYLE AMENITIES. PHASE 1 SPRING 2024 OCCUPANCY. CALL TODAY OR VISIT OUR MODEL HOME AND SEE FOR YOURSELF. (id:19173)
Royal LePage Triland Realty
350 Mcnay Street
London, Ontario
Opportunity knocks for first time home buyers & investors! Welcome to 350 McNay Street, a unique 1 1/2 storey home larger than it appears thanks to the addition on the back. Situated into two units, this property provides an opportunity for house hacking or multigenerational families. The first unit is accessed from the front, offering a refreshed kitchen and living on the main, and two bedrooms and a fully renovated 3pc bath on the upper level. The second unit is located by the rear of the property and features one bedroom, kitchen, living and 3pc bathroom. The basement has a separate access and features a fourth bedroom and laundry, awaiting the next buyer’s final touches. Outside, the backyard is private and fully fenced with an in-ground concrete pool. Conveniently located in Huron Heights in close proximity to public transit, shopping, gyms, highway access, Fanshawe College, parks, and more! Updates: Furnace, Central Air, Most windows, Shingles, Upper level full renovation! (id:19173)
The Realty Firm Inc.
8 Omemee Street
St. Thomas, Ontario
Calling all first time home buyers, investors, and those looking to downsize to charming 8 Omemee in St. Thomas. This home is full of modern upgrades and is move in ready for it's next owner. Featuring 3 bedrooms; one which is on the main floor for accessibility, 1.5 bathrooms, a fully updated kitchen, coffered ceilings, and a fully fenced spacious backyard. Pride of ownership is evident with the meticulously and stunning details throughout the entirety of this home. This home is located just a stones throw from downtown but tucked beside the Athletic Park and many walking trails. Just minutes from all local amenities while located on a quite dead end street, this location is truly perfect for those looking for convenience and privacy. Don't miss the opportunity to make this beautiful home yours. (id:19173)
Century 21 First Canadian Corp.
12 Hickory Lane
St. Thomas, Ontario
Wow!.....Beautiful Raised Ranch with 6 BEDROOMS and 3 full bathrooms located in the desirable Lake Margaret Subdivision. This 3+3 bedroom, with main floor laundry is perfect for the large family and still has lots of space to spread out! The main floor boasts cathedral ceilings, GCW designer kitchen with large eat at island and slow close drawers. The primary bedroom is a nice size with 4pc ensuite. The open concept floor plan is great for entertaining. The lower level has large family room with storage space and 3pc bath. The fully fenced rear yard has a recessed above ground pool, storage under the deck and still has lots of space to kick a ball with the kids. Updates include: Kitchen in 2017, Shingles in 2015 and AC in 2019. This home is a must see and is larger then it looks. (id:19173)
Keller Williams Lifestyles Realty
2180 Yellowbirch Place
London, Ontario
Step into 2180 Yellowbirch Place, a breathtaking retreat nestled in the heart of Northwest London. This home is the epitome of perfection, boasting coveted amenities such as a two-car garage, double driveway, expansive lot, and a tranquil backyard seamlessly blending into lush forest and trails. As you step inside, you’ll be greeted by a spacious open-concept main floor living area exuding modern elegance. The airy kitchen, adorned with stunning granite countertops, seamlessly flows into a generous dining and living space, leading to a captivating raised back deck. Explore the expansive timber deck featuring a charming pergola and sleek glass railings, ideal for hosting BBQs with loved ones or enjoying morning coffee amidst nature’s serenity. Upstairs, discover four generously sized bedrooms, including a luxurious primary suite with a walk-in closet and ensuite, offering ample space for families to thrive. The professionally finished lower level unveils a bright family room and a walkout to a picturesque stone patio. Combined with the upper deck, this stone patio extends the home’s living space by over 1000 sq ft, providing ample room for outdoor activities and relaxation. The spacious backyard is a haven for gardeners, children, and pets, offering plenty of space to play and explore amidst natural beauty. Recent updates such as fresh paint, new light fixtures, and elegant California shutters showcase the meticulous care and attention devoted to this property. Don’t miss the opportunity to make this move-in-ready home your own. Schedule your showing today! (id:19173)
A Team London
228 Oldham Street
London, Ontario
Welcome to your dream home! This charming bungalow is a perfect blend of comfort and convenience, offering an ideal living space for you and your family. With 3 bedrooms and 2 bathrooms, this home is thoughtfully designed to meet your lifestyle needs. As you enter, you'll be greeted by a spacious living room that sets the tone for the warm and inviting atmosphere throughout the house. Proceeding through, you'll discover a well-appointed dining area seamlessly connected to the kitchen. The kitchen boasts functionality, making meal preparation a delightful experience. A convenient back sliding door opens up to the fenced-in backyard, creating a seamless indoor-outdoor flow, perfect for enjoying sunny days or hosting gatherings. On the main floor, you'll find three cozy bedrooms, providing ample space for rest and relaxation. Lower level is fully finished with a huge family room with gas fireplace, bar area, full bath and additional 4th bedroom/den. Location is key, and this residence excels in that aspect. Situated in close proximity to White Oaks Mall, Victoria Hospital, and the highway 401, you'll enjoy easy access to shopping, healthcare, and commuting convenience. This is not just a house; it's a lifestyle – a perfect balance of comfort, functionality, and a prime location. (id:19173)
Century 21 First Canadian Corp.
1863 Reilly Walk
London, Ontario
Let me introduce you to a meticulously maintained home in the desirable Cedar Hollow neighborhood. Not only is the 3-bdrm, 3-bath home close to schools, parks, and trails, but you can be out of the city in moments too. Just a few of the perks for 1863 Reilly Walk, but there is so much more on offer. You will find a great open-concept design that is both bright and inviting. The kitchen boasts a dual-oven gas stove and a spacious island but the walk-in pantry is the real draw for the chef in your family.. Easily converted back to a main-floor laundry, if preferred. Upgraded trim package throughout. Upstairs, find a spacious walk-in closet and primary bath in the primary suite, as well as two other good-sized bedrooms. Don’t miss the stunning backyard, complete with landscaped yard, two-tier decks with natural gas barbeque hook-up, and shed. This home is the full package with everything you need. Don’t wait. Call today to see for yourself! (id:19173)
Century 21 First Canadian Corp.
69 Shaw Boulevard
St. Thomas, Ontario
Welcome to 69 Shaw. Nestled in the sought-after Lynhurst neighbourhood, this charming two-story home offers a perfect blend of comfort and style. This home is ideally located within close proximity to St.Thomas, London, & Highway 401. Step into the inviting main floor featuring a luminous living room adorned with a cozy gas fireplace and gleaming floors. The spacious kitchen and dining area provide ample space for gatherings. Ascending to the second level, discover three generously sized bedrooms and two full bathrooms, offering convenience and privacy for the entire family. The newer finished basement adds versatility to the living space, perfect for recreation or relaxation. Step outside to a picturesque backyard retreat, complete with a heated salt water pool that is perfect for cooling off on hot summer days or entertaining guests. Experience the epitome of suburban living in this delightful home, where every detail exudes warmth and comfort. Don't miss the opportunity to make this your own slice of paradise in Lynhurst. Schedule your viewing today! (id:19173)
Elgin Realty Limited
31305 Broken Front Road
Parkhill, Ontario
LEGAL ADRESS IS 172 ELM TREE DR. (DO NOT GO ON THE PROPERTY WITHOUT A REALTOR) Prime opportunity to own 44 acres of highly productive farmland, randomly tiled property features silty loam soil. Situated in a sought-after location bordered on three sides by the picturesque Mystery Falls walking trails. This could be an ideal location for may different adventures. This is a perfect chance to acquire fertile farmland in an unbeatable location, whether you’re looking to expand your agricultural operations or invest in a land with immense potential. Quick closing available for spring planting season. (id:19173)
RE/MAX Centre City Realty Inc.
47 Stevenson Avenue
London, Ontario
Allow me to introduce you to 47 Stevenson Ave – a versatile opportunity awaits you! This charming home boasts 2+2 bedrooms and 2 bathrooms, presenting an ideal canvas for various buyers including: First Time Home Buyers, Investors or Downsizers! Looking at this as an investment? Why not look at the possibility of converting the dining room into a 5th bedroom to add more value into your pocket. Regardless of why you buy, you will benefit from these major updates done: Furnace/ AC (2020), and Roof (2017), Plumbing, and Vinyl Floors in Kitchen and Dining Room. Take the opportunity to enjoy these major updates, while being able to add your personal touches and unique style to the home. Complete with a detached garage, spacious deck, and fully fenced yard. Situated in a pleasant neighborhood! Close to Kiwanis Park, Downtown London, quick highway access, public transit, schools, shopping and so much more! (id:19173)
Century 21 First Canadian Corp.
69 Rossmore Court
London, Ontario
Attention Growing Families! Welcome to 69 Rossmore Court, an exceptional residence situated in the sought-after Highland neighborhood. This multi-level back-split home offers a spacious and inviting ambiance, perfect for a family that is expanding. The exterior not only provides privacy but also requires minimal maintenance, allowing you to spend more quality time without any hassle. Step inside and be greeted by a grand foyer that leads you to an open kitchen equipped with top-of-the-line stainless steel appliances, a skylight, a breakfast bar, and a dining area. Whether you are hosting intimate family gatherings or entertaining guests, this space is perfect for all occasions. The upper level features three generously sized bedrooms and a well-appointed 4pc bathroom. As you explore the lower levels, you will discover an additional bedroom that can be transformed into versatile spaces to accommodate the needs of a growing family or a home office setup, along with a bathroom. Venture down to the basement level and you will find a laundry area and a finished recreation room. One of the standout features of this home is the abundance of storage space. Whether you require a play area for younger children or extra storage, there is ample room to fulfill your needs. Over the years, several updates have been made, including new flooring in 2016, a furnace and tankless water heater in 2017, a lower bathroom, a washer/dryer, and central air in 2018, and a stove and sump pump with battery in 2019. These upgrades ensure that you will enjoy modern comforts and convenience. Conveniently located near schools, parks, shopping centers, and various entertainment options, including Highland Country Club, this home offers more than just a place to live; it offers a place to call home. Don't miss out on the opportunity to make this your own. (id:19173)
Exp Realty
147 Wilson Avenue
London, Ontario
Cozy one floor cottage located in the Blackfriars area- the heart of London, short walk along the Thames River to downtown and UWO. Main floor features 3 bedrooms, living room, bathroom, kitchen and dining room. The lower level offers a laundry room, 2 storage rooms, and rough in bathroom. 2 parking spots. Enjoy walking along the Thames River and parks. Direct buses to UWO, Fanshawe College and schools in downtown. Close to Richmond Shopping District, nightlife, entertainment, Budweiser Gardens, restaurants/bars, grocery store. Also close to University and St Joseph's Hospital, Cherry Hill Mall, London Mall, Costco, etc. Top school CENTRAL SS catchment. NEW KITCHEN 2020, NEWER AC 2020, NEW floor 2020, NEW driveway 2023. Perfect for small families, urban professionals or investors. (id:19173)
Initia Real Estate (Ontario) Ltd
1630 Shore Road Unit# 27
London, Ontario
Elevate your lifestyle in this executive finished freehold bungalow with views backing onto a private park! Over $100,000 spent on interior renovations featuring a 3 season sunroom with direct patio access. Spectacular open concept interior with tray ceiling in the great room/kitchen area with a 9' custom granite island and premium appliances such as a Wolf gas range, Miele dishwasher, built in beverage and wine cooler, Jenn Air fridge. Beautifully redone ensuite with glass shower, premium plumbing, cabinetry with quartz counter top. Lower level is nicely finished with a large games/family room and fireplace, addtional bedroom and full bath. Plenty of extra storage space. Very low monthly fee of just $135 common area expense. Do not miss this low maintenance home in the upscale Riverbend community! (id:19173)
Century 21 First Canadian Corp.
1919 Trafalgar Street Unit# 103
London, Ontario
Welcome to 1919 Trafalgar Unit 103. This affordable 2 bedroom + Den & 2 bath condo is in turn-key condition and ready to be enjoyed! All windows and exterior doors were replaced in 2021. Close to big box shopping centres and much more. Fanshawe College is only 8 minutes driving distance! Come and see this amazing unit. (id:19173)
Century 21 First Canadian Corp.
5587 Catherine Street
Dorchester, Ontario
DISCOVER THIS BEAUTIFUL DESIGNED CUSTOM-BUILT 3 BEDROOM, 3 BATHROOM HOME NESTLED ON A PRIVATE, TREED .98 ACRE LOT, WITH A SERENE STREAM AND TROUT FILLED CREEK. THIS PROPERTY OFFERS A UNIQUE BLEND OF NATURAL BEAUTY AND MODERN LUXURY. OUR HOME FEATURES AN OPEN CONCEPT DESIGN WITH VAULTED CEILINGS, HARDWOOD FLOORING, STRIKING 3 SIDED GLASS GAS FIREPLACE AND WELL DESIGNED KITCHEN. THE KITCHEN INCLUDES OAK CABINETS, CONI MARBLE COUNTERTOPS, KITCHEN ISLAND, STAINLESS STEEL APPLIANCES, MAKING IT A CHEF’S DREAM. THE MAIN FLOOR MASTER BEDROOM INCLUDES A WALK IN CLOSET AND LUXURIOUS 5 PC ENSUITE. LARGE WINDOWS FLOOD THE HOME WITH NATURAL LIGHT AND OFFER STUNNING VIEWS OF THE SURROUNDING NATURE. OUR NEXT OWNERS WILL LOVE THE OVERSIZED HEATED 2 CAR GARAGE, NEW HEAT PUMP TO EFFICIENTLY HEAT AND COOL OUR HOME. ENJOY OUTDOOR LIVING AT ITS BEST WITH THE STUNNING LANDSCAPE, DESIGN AND COLOURS, PICK FROM THE FRONT COVERED PORCH OR THE BEAUTIFUL 3 SEASON GAZEBO WITH INTERNET AND TV TO SOAK IN THE NATURE CLOSE BY AS YOU RELAX OR ENTERTAIN YOUR FAMILY AND FRIENDS. CURRENTLY A 3-BEDRROM HOME, IT CAN EASILY BE CONVERTED INTO 4 BEDROOMS TO SUIT YOUR NEEDS. EMBRACE THE TRANQUILITY OF COUNTRY LIVING WITH THE MODERN AMENITIES IN THIS EXCEPTIONAL HOME AND NATURAL SETTING. QUICK ACCESS TO MAJOR HIGHWAYS – LOCATED ON A PAVED ROAD. SCHEDULE YOUR VIEWING TODAY AND EXPERIENCE THE BEST OF BOTH WORLDS. (id:19173)
Exp Realty
138 Lake Margaret Trail
St. Thomas, Ontario
Discover the essence of waterfront living at 138 Lake Margaret Trail. Situated on the shores of Lake Margaret this distinguished property offers more than just a home; it’s a gateway to a lifestyle of nature and recreation. Enjoy the convenience of walking paths and bike trails that wind around the lake, connecting you to amenities like Pinafore Park. Step inside this 5-bedroom, 4-bathroom Bungaloft to find a retreat with scenic views at every corner. The main floor's open-concept design seamlessly transitions from a gourmet kitchen by GCW with professional-grade appliances into the inviting dining and living areas. A stone fireplace and vaulted ceilings foster an atmosphere of spaciousness and character all while enjoying unobstructed views of the lake. The inclusion of a main floor primary bedroom and laundry rooms presents the opportunity for convenient single-level living, with 2 more above-grade bedrooms to accommodate family/guests - 1 with a private 3-piece ensuite. On the lower level, you'll discover an ADDITIONAL set of bedrooms and a spacious rec room, with LARGE windows, and a full bathroom all heated by efficient in-floor heating. As well, ample storage awaits in the utility room straight across from the lower lever entrance from the garage. But the true pièce de résistance awaits in a recently added Muskoka room fully permitted by the municipality. No expense was spared elevating the outback experience to a level of bliss. Whether basking in the warmth of the sun or enjoying the serene views of the surroundings, this Muskoka room beckons you to savor every moment in tranquility and comfort, creating new family memories to treasure for years to come. (id:19173)
Prime Real Estate Brokerage
7 Middlemiss Avenue
Middlemiss, Ontario
Nestled just 20 minutes west of London and minutes from the 401, this stunning one-storey home offers a blend of modern luxury and enchanting country charm. Set on a generous 3/4 acre lot, the property boasts a spacious 1500 sq. ft. layout with 3 bedrooms, 2 bathrooms, and a host of thoughtful upgrades designed for a seamless lifestyle. Large windows frame beautiful natural views and ensure the home stays cool and breezy. Enjoy the warmth of heated bathroom floors in the master ensuite and a spacious walk-in master closet. The heart of this home shines with a large walk-in pantry featuring a stylish glass door, quartz countertops, and modern appliances including a wireless Samsung dishwasher and propane stove top—both only a year old. The recently installed furnace and forced air system from 2021 ensure your comfort year-round. A 720 sq. ft. back deck equipped with a La-Z-Boy hot tub provides a perfect spot for relaxation while admiring the park-like setting and spectacular sunsets. The property includes a hydro and heat-equipped barn shed, a spacious chicken coop, and a 320 sq. ft. shed with a wide garage door for easy storage of lawn equipment or recreational vehicles. Enjoy quick access to urban amenities alongside Entel Fibre Internet for all your connectivity needs. With friendly neighbors, nearby hiking and ATV trails, and the joy of harvesting raspberries right from your backyard, life here is a perfect blend of community and nature. Living in Middlemiss means enjoying the finer aspects of country life with better service than in the city. Snow plows ensure clear roads early in the morning, and with water hoses on both sides of the house, maintaining your garden is a breeze. Plus, the potential for solar panels on your south-facing roof could set you on the path to being off-grid! This is a home that’s both beautiful and smartly equipped. Welcome to your dream home in Middlemiss, where every day feels like a peaceful retreat! (id:19173)
Exp Realty
Royal LePage Triland Premier Brokerage
49235 Blair Drive
Malahide, Ontario
Welcome to 49235 Blair Drive in Waneeta Beach, Port Bruce! This property boasts one of the most expansive and breathtaking panoramic views Lake Erie has to offer where you can enjoy both the sunrise and sunset from your own home. The tranquility of this unique oasis includes several spa amenities: a hot tub, cedar sauna, and outdoor shower. Your senses will enjoy the peace and tranquility that this small community offers. The landscape of this property is a nature lovers paradise. Outside highlights include: an oversized back deck, wraparound front porch, expansive cliffside firepit, large grassy side yard, mature gardens and hammock perches scattered throughout the yard with breathtaking views. Take your personal staircase to the road that leads to your right-of-way beach access found at the corner of Waneeta Drive. Once you step inside, you will be greeted with open concept living and a chef’s dream kitchen featuring a large island for entertaining, built-in appliances and an oversized walkout patio to lure you closer to the water. Two fireplaces bring warmth and charm to your home, two bathrooms for your convenience, and two southwest facing bedrooms with multiple windows offer the perfect view while the waves will loll you to sleep at night. You won’t want to miss this opportunity for your perfect year-round home, cottage or rental property! Book your showing today! (id:19173)
Sutton Group Preferred Realty Inc.
1478 Adelaide Street N Unit# 32
London, Ontario
Well kept kept townhouse in desired neighbourhood, walking distance to A.B. Lucas Secondary School, and school bus to North ridge PS, easy public transit to Western University and Fanshawe College, Masonville Mall, and shot walk to shops, Banks and Dog Park. Spacious 3 Bedrooms and 2 Bathrooms on the second floor. The Primary Bedroom has vaulted celing and 4 pc. ensuite Bath. The 2nd bathroom has newly tiled shower. The basement was finished in 2017. Furnace and AC installed in 2013. Approximately 1390 Sq. Ft. above ground plus basement. This unit is south facing, and back yard is quiet and private near Fanshawe Park Rd. East and Adelaide St. North. (id:19173)
Nu-Vista Premiere Realty Inc.
144 Bond Street
Ingersoll, Ontario
Seize the opportunity to build your dream home on this serene vacant building lot on a quiet street in Ingersoll. This prime piece of real estate offers endless possibilities for creating a custom residence tailored to your needs. Nestled on a quiet street, providing a tranquil setting for your new home. Blueprints for a potential home are available, simplifying the building process. The seller can recommend a reputable builder to help bring your vision to life. Don’t miss out on this rare opportunity to secure a vacant lot in a desirable Ingersoll location. Contact us today to learn more and start planning your new future home. Quick access to amenities, shopping, schools and highways. (id:19173)
Exp Realty
33977 Queen Street
Zurich, Ontario
3 Bedroom, 2 Bath home between Grand Bend and Bayfield. Located in the Bayview Subdivision, this Lakeside Community has it's own Park, and access to the sandy beaches of this beautiful Great Lake, Lake Huron! The beach access in only a minute walk from the driveway. This home is situated on a DOUBLE LOT with the local Park adjacent to the property on the West side. This is a brick home, with wonderful square footage at approximately 1750 sq. ft. This does not include the unfinished basement (one finished room in the basement). Lots of room here! The home has had a beautiful recent renovation of the entire Kitchen with it's contemporary colour scheme and new appliances. Open Concept space in the main living area, so the Kitchen, Dining Room, and Living Room is super spacious and comfortable. The Primary Bedroom is large with it's own 3 PC ensuite bathroom (w/Shower). The other two bedrooms, again, are very nicely sized. There are sliders off of the Kitchen which get you out to a LARGE private Deck (20' X 16'6 with Pergola) for MORE living space throughout the warmer months! The yard also features a storage shed, and a nicely sized garden. The White Squirrel Golf Course is only a minute or two from the home and features a number of amenities; golf, dining, dancing, and entertainment. You can walk there in no time! (id:19173)
Keller Williams Lifestyles Realty
1625 Medway Park Drive
London, Ontario
Introducing the Oakland, Mapleton Homes latest offering. Situated in desirable Northwest London this homes features 2929 Sqft of inviting living space for your family to call their own. This 4 bedroom, 3.5 bath home features quartz countertops, quality cabinetry in the kitchen and bathrooms and walk-in pantry. Bright and open concept living area makes entertaining effortless. Built in cabinetry in the mudroom and living room on the main level makes organizing and storage easy, and aesthetically pleasing. The upper level features an oversized primary with ensuite with soaker tub, and three additional generous sized bedrooms boasting a total of 3 ensuite baths. This home comes complete with additional builder upgrades including stained wooden main staircase, electric fireplace and upgraded lighting package. The Basement is roughed in for a future bathroom and comes complete with egress windows making it a perfect blank slate for future additional living space. The neighbourhood is made for families, with parks, playgrounds, miles of walking/biking trails, shopping, restaurants and schools close by. We have limited lots and spec homes remaining. Call now to discuss how Mapleton Homes can assist you with your new home needs. (id:19173)
Streetcity Realty Inc.
9 Cassie Crescent
Strathroy, Ontario
Wait until you see everything this beautiful home, located on a quiet street, in a sought after area, has to offer. Features included with this home: double garage, interlocking brick laneway, main floor laundry, quality millwork, neutral toned wood and tile flooring The heart of the home lies in the expansive custom kitchen, where abundant storage and counter space await. Easy access from kitchen to rear yard. The second floor primary bedroom is spacious, offering a large walk-in closet, 5 piece ensuite with a double vanity, walk-in shower and a large jetted corner tub. Two additional second floor bedrooms and a full bathroom ensure plenty of space for family or guests. The lower level features a large finished L-shaped family room that could easily be transformed into designated media and games areas. The large fenced rear yard with its interlocking brick patio area offers an ideal setting for outdoor gatherings. Easy access to the 402 hwy, schools, rec centre, and walking trails. (id:19173)
Exp Realty
1924 Cedarhollow Boulevard Unit# 41
London, Ontario
Welcome to 1924 Cedarhollow Blvd! An executive, modern & open-concept townhome, ideal for professionals who love to work or entertain. Located in north east London's Cedarhollow neighbourhood. Built in 2018, barely lived in, this home features 3 spacious bedrooms & 2.5 baths. The primary bedroom features a vaulted ceiling, large walk-in closet & ensuite with upgraded glass shower door. Additional upgrades include engineered hardwood on main floor, quartz countertops throughout, stainless steel fridge, stove, and dishwasher, hardwood and metal spindles leading upstairs, main bath deep soaker tub and a fantastic built-in office space upstairs. Ample storage space and laundry in finished basement boasting a family room with oversized windows. Property includes private driveway & single car garage space, with auto garage door remote and keypad. Plenty of visitor parking and street parking for guests. Enjoy the outdoor space on your private deck backing onto open space. Condo corporation manages landscaping & snow removal, perfect for busy individuals who need a low maintenance property. Minutes to Masonville Mall, UWO and University Hospital, 15 mins to downtown core, with restaurants, gas stations, schools, YMCA community centre, fantastic walking trails & parks nearby. (id:19173)
Century 21 First Canadian Corp.
1781 Kyle Court
London, Ontario
Welcome Home Sweet Home to 1781 Kyle Court in North London! This gorgeous, spacious house is ready and waiting for you! 3 beds up, a beautiful main floor and a 2nd floor family room with full balcony....add a finished basement and awesome backyard and you have your next adventure! (id:19173)
Royal LePage Triland Realty
21 Beaconsfield Avenue
London, Ontario
Step through time into the enchanting embrace of this 1906 heritage house, a treasure nestled in the heart of the Old South's most coveted neighborhood. Echoes of Victorian charm resonate throughout, beginning with the allure of all-original hardwood floors that guide you gracefully through the home's storied spaces. High ceilings bestow an air of grandeur upon each room, while the distinctive presence of large trim details adds a touch of opulence. This residence, a duplex with a rich history woven into its walls, stands as a testament to a bygone era, yet invites you to reimagine its narrative. An open canvas awaits, providing the perfect opportunity to infuse your personality into this time-honored dwelling. For years, this dwelling has been a cherished part of the community, its unique character only enhanced by the passage of time. Now, it beckons you to weave your story into its tapestry, offering a rare chance to marry the elegance of the past with the possibilities of the present. The allure of this heritage house extends beyond its walls; it's a living piece of history awaiting your creative touch to bring it to life once more. Seize the opportunity to make this residence your own, where the echoes of the past harmonize with the aspirations of the future. (id:19173)
Century 21 First Canadian Corp.
21 Beaconsfield Avenue
London, Ontario
Explore this charming Heritage Victorian Duplex in prime Old South London, featuring two cozy two-bedroom units. The exterior is well-maintained, showcasing its timeless appeal. Practical upgrades like separate electrical panels, newer furnace, and central air add modern comfort to its historic charm. Ready for your personal touch, this residence is a blank canvas for restoration. The spacious lot opens possibilities for future development, and you might even consider expanding to a third-floor loft for a modern touch. Situated in a heritage-rich area within walking distance to downtown and Wortley Village, this property offers historical charm with urban convenience. Enjoy easy access to tree-lined streets, boutique shops, and cultural scenes. Flexibility is at your fingertips with the potential for vacant possession. Whether you aim for a complete restoration, reimagining of the units, or future development, this property invites you to shape its future. In essence, this Victorian duplex in Old South London combines history and potential. With its prime location, simple charm, and room for restoration or development, seize the opportunity to make this property uniquely yours in one of London's most sought-after neighborhoods. (id:19173)
Century 21 First Canadian Corp.
427 George Street
Port Stanley, Ontario
Welcome to the club!! Listen to the waves from your front door! This 2021 built 1724 sq ft 2 storey Anchor model with many upgrades in Port Stanley’s Kokomo Beach club is sure to impress. Walking distance to the beach, walking trails and down town, The main floor boasts 9' ceilings, crown moulding, luxury vinyl plank flooring and an open concept living room and kitchen with ceiling height cabinets, quartz counter tops, island and gas stove. Also on the main floor is a large primary bedroom with upgraded 4-piece ensuite, walk in closet and laundry room. The second floor has 2 additional large guest bedrooms and another upgraded 4-piece bathroom and oversized landing perfect for the home office. Complete with all appliances. Sitting on a large lot with a 2 car garage .Minutes from Kettle Creek Golf Club and protected forests, the Kokomo Beach Club is home to a luxurious club house featuring a pool, fitness center and elegant party room at an extra cost. (id:19173)
RE/MAX Centre City Realty Inc.
387 Stanley Park
Port Stanley, Ontario
New House, Among Multi Million Dollar Homes. Located Across the street from the Main Beach via a public walkway just a few steps away. Replacement coast over 1.6 Million $. Great Buy! This 2 Story Custom Build was constructed in 2019 having 2 large decks overlooking a park with the lake in the background. 4 bedroom, 2.5 Baths. Low maintenance, No grass to mow outside and completely carpet-free inside. Easy to clean vinyl plank flooring installed throughout both levels, Lots of large windows with custom blinds. LED pot lights throughout the ceilings. Main floor Primary Bedroom with Ensuite. A modern Chef's Kitchen with high gloss white cabinetry, many drawers, lots of storage, high-end Stainless Steel appliances, gas stove and range hood, built-in oven & microwave, built-in dishwasher, Island with counter height stools, and all Granite Countertops. Stainless Steel Washer & Dryer on the main level in the utility room, (crawl space is accessed through a hatch in floor of the utility room). Designed by grandparents to entertain their kids and grandkids, the park nearby even has a little playground. Whether you're seeking a turn-key family vacation property or a lucrative investment opportunity, this home has it all. It comes fully furnished and equipped. To explore this unique property further, take a virtual tour with the iGuide, browse additional photos, watch a drone video, and view floorplans available for this listing. (id:19173)
Century 21 First Canadian Corp.
110 Sandcastle Key
Port Stanley, Ontario
Life is better at the Beach! Move into one of Southwestern Ontario's best beach communities, Kokomo in Port Stanley! This 2022 built home is the SUN model which boasts 2,085 sq ft on 2 storeys of living space. With 4 bedrooms, 2.5 baths, open concept main floor plus a bonus main floor flex room, this home has room for everyone! Enjoy upgraded countertops, cabinetry, lighting and more! The master bedroom is a cozy retreat with walk in closet and ensuite with glass enclosed shower. 3 additional bedrooms and 4p bath PLUS laundry complete the upstairs space. Sit back and enjoy the breeze on the large front porch. Or enjoy the sun through the expanse main floor windows and large slider. Homeowners are members to the private club which features an outdoor pool, fitness center & owners lounge. Plus the community is set to have 12 acres of forest with hiking trails, a childrens playground, pickleball courts, and more. Spend the warm days walking to Erie Rest Beach (5min) or Port Stanley main beach and downtown (15min). This home and community is sure to impress! *some images are enhanced and virtually staged (id:19173)
Sam Singh Realty Inc.
36501 Dashwood Road Unit# 130
Grand Bend, Ontario
MOVE IN READY.. this beautiful 4 season, 2 bedroom home is located just minutes away from the gorgeous sunsets and beaches of Grand Bend. Located in Birchbark Estates, this adult, year round community boasts a brand-new indoor pool, new children's playground, community gathering place and more. The home is situated at the end of the street which offers privacy, and a beautifully manicured yard full of perennials. Inside the home is immaculate with newer kitchen appliances purchased in 2022, an oversized primary bedroom that will accommodate a king size bed and more. You can enjoy a cup of coffee on the covered deck right out side of the bedroom door. The Open concept living room, with electric fireplace, kitchen, and dining room that has garden doors that open up to a lovely covered pergola where you can sit and enjoy the quiet and serenity. There is an extra 8X10 shed in the yard for all your gardening tools, etc. This home comes with a 12 x 18 garage with lots of shelving and 2 work benches. Concrete driveway with enough parking for 4 vehicles. Also comes with 11.5 generator so no worries of being without power. Monthly rent is 429.16. includes water and sewer. (id:19173)
Keller Williams Lifestyles Realty
4838 Switzer Drive Unit# A17
Appin, Ontario
Nestled amidst the picturesque landscapes of Appin, Ontario, 4838 Switzer Drive offers an enchanting blend of country side serenity and modern convenience, Boasting a charming exterior and move-in ready interiors, this delightful property beckons you to experience the epitome of comfortable living. With its strategic location mere minutes away from both Glencoe, Dutton and the 401 residents can effortlessly access a host of amenities while revealing the tranquility of rural life. The home features two cozy bedrooms including a luxurious master retreat complete with its own ensuite 4-piece bathroom, providing a sanctuary of relaxation and privacy. Whether unwinding in the spacious living areas, savoring the fresh air on the expansive grounds, or exploring the nearby attractions, 4838 Switzer Drive promises a lifestyle of unparalleled comfort and convenience in the heart of Ontario’s capivating countryside (id:19173)
Century 21 Heritage House Ltd.
263 King Street
Glencoe, Ontario
Welcome to 263 King Street in the beautiful town of Glencoe! This home exudes warmth and comfort while providing plenty of space inside and out. You will fall in love with the beautiful, renovated kitchen, with great storage and a gorgeous island perfect for preparing meals. Working from home is a breeze with a spacious office located just off of the living room. There is one bedroom on the main floor, along with a bathroom with walk in shower, and soaker tub. Cozy up with a book in the den by the WETT certified wood stove. Upstairs is the retreat-like primary bedroom with vaulted ceilings, a generous walk-in closet, and ensuite bathroom/laundry room combination. You will discover another bedroom on the second level, and extra closets for storage. This wonderful gem continues with a generous size backyard. Oversized deck ready for summer time fun and entertaining! To the side of the home there is extra outdoor storage. Furnace, AC and Hot Water were replaced in 2022. Leveling, spray foam insulation and water barrier in crawl space 2020. Hot tub in AS IS condition, never used by the Sellers. Glencoe is a small town while providing the convenience of the city. Tim Hortons, elementary and secondary schools, pharmacy, grocery stores, downtown shops, arena, and the Four Counties Hospital is located nearby. (id:19173)
Revel Realty Inc.
Royal LePage Triland Realty
53-49 Royal Dornoch Drive
St. Thomas, Ontario
Welcome to 53-49 Royal Dornoch a Luxury Semi-Detached Condo built by Hayhoe Homes featuring; 4 Bedrooms plus office, 2.5 Bathrooms including primary ensuite with heated floors, tile shower, freestanding soaker tub, and vanity with double sinks and hard-surface countertop, finished basement and single car garage with double driveway. The open concept plan features a spacious entry, 9' ceilings throughout the main floor, large designer kitchen with hard-surface countertops, tile backsplash, island and cabinet pantry, opening onto the great room with electric fireplace and eating area with patio door to rear deck looking onto the trees. Upstairs you'll find 4 generous sized bedrooms, laundry closet, main bathroom and 5 piece primary ensuite. The finished basement includes a large family room and home office. Other features include; hardwood stairs, hardwood, ceramic tile and luxury vinyl plank flooring (as per plan), garage door opener, 200 AMP electrical service, Tarion New Home Warranty plus many more upgraded features. Taxes to be assessed. Current Model Home. (id:19173)
Elgin Realty Limited
3299 Emilycarr Lane
London, Ontario
THIS LOW MAINTENANCE ONE FLOOR HOME IS MOVE IN READY, WITH DOUBLE CAR GARAGE AND DOUBLE WIDE DRIVE TO PARK 2 MORE CARS. GENEROUS BACK DECK COMPLETE WITH GAZEBO WHICH WILL STAY AND HAS A METAL ROOF. EASY ACCESS FROM THE KITCHEN PATIO DOOR TO DECK. CUSTOM SHED. PRIVATE YARD. WITH PROFESSIONAL LANDSCAPING. 2 GENEROUS BEDROOMS ON MAIN WITH ENSUITE BATH AND WALK IN CLOSET IN PRIMARY BEDROOM. LAUNDRY LOCATED ON MAIN FLOOR. EAT IN KITCHEN WITH NEWER QUARTZ COUNTERTOP AND CERAMIC FLOOR. INCLUDE ALL APPLIANCES WITH MICROWAVE. LIVINGROOM / DININGROOM COMBINATION WITH HARDWOOD FLOOR. LOWER LEVEL IS FULLY FINISHED WITH BEDROOM, 4 PIECE BATHROOM AND A KITCHENETTE/WET BAR AREA. SUMP PUMP IS NEWER. NATURAL GAS BBQ HOOKUP. HOUSE IS LOCATED CLOSE TO SHOPPING AND HIGHWAY. (id:19173)
Exp Realty
53579 Calton Line
Bayham, Ontario
Welcome to this stunning century home with modern updates and plenty of space for the whole family! Situated on a spacious lot, this property boasts a large four-bedroom, two-bathroom main house along with an attached two-bedroom accessory dwelling, offering flexibility and convenience for multi-generational living or rental income. As you step into the main house, you'll be greeted by the charm of a century home blended seamlessly with contemporary comforts. The heart of the home is the updated custom kitchen, featuring built-in appliances and a stylish quartz island perfect for meal prep and entertaining. Adjacent to the kitchen is the newly renovated family room, complete with a cozy fireplace, creating the ideal space for relaxation and gatherings with loved ones. With its modern amenities and classic charm, this home offers the perfect blend of comfort and style. Outside, you'll find a host of amenities designed for enjoyment and convenience. A new steel roof ensures durability and longevity, while the in-ground swimming pool, cleverly situated under a greenhouse, extends the swimming season, allowing for three-season enjoyment. Whether you're lounging poolside on a warm summer day or taking a refreshing dip in cooler weather, this backyard oasis is sure to delight. For those with hobbies or a need for additional storage space, the property features a large 30 x 30 insulated shop. Complete with in-floor heating, a 12ft overhead door, and nicely finished in Reline, this shop offers versatility and functionality for a variety of uses.In summary, this spacious century home offers the perfect blend of historic charm and modern amenities, with plenty of space for comfortable living and entertaining. Whether you're relaxing by the fireplace, enjoying a swim in the pool, or pursuing hobbies in the shop, this property has something for everyone to enjoy. Welcome home! (id:19173)
Janzen-Tenk Realty Inc.

