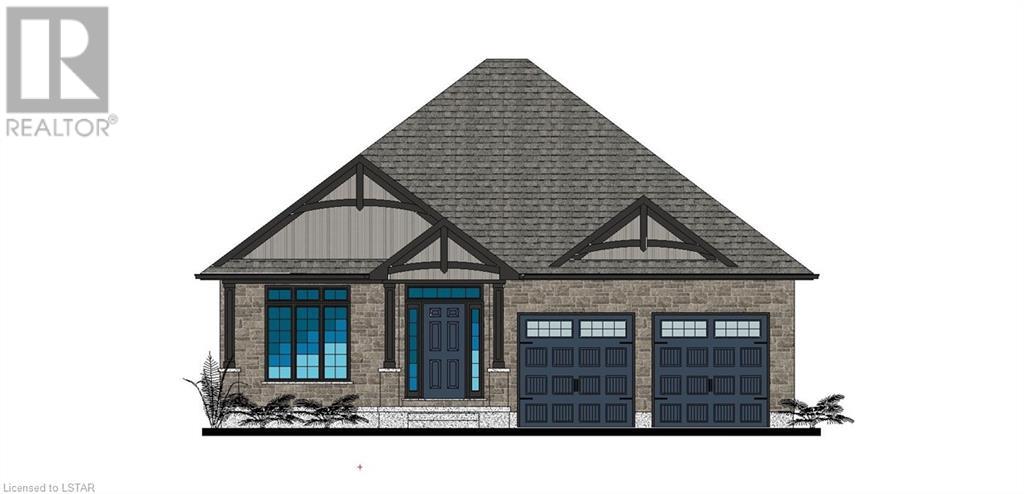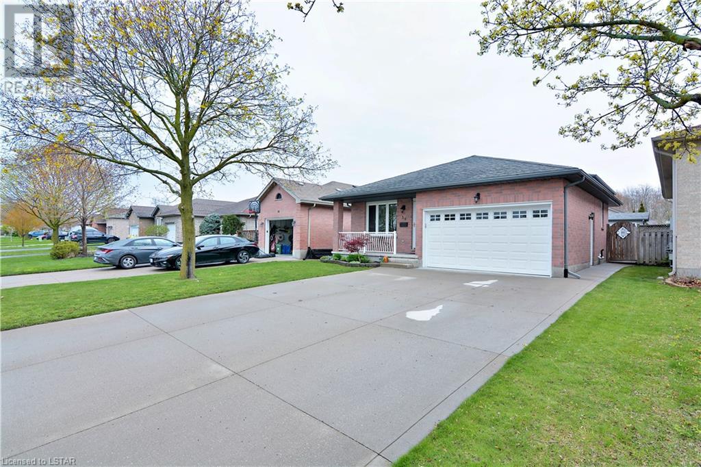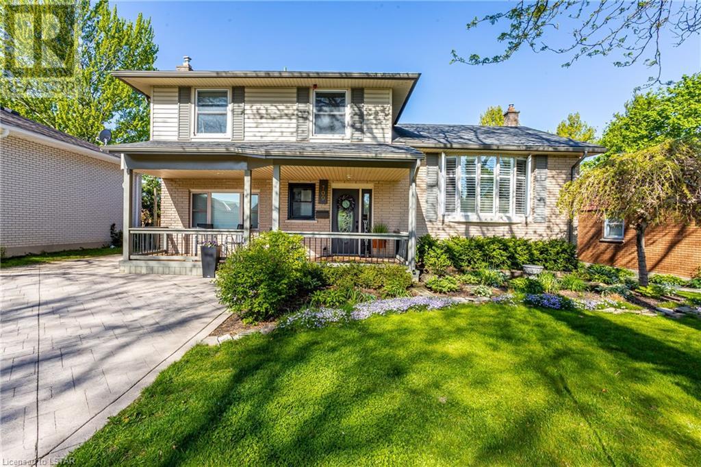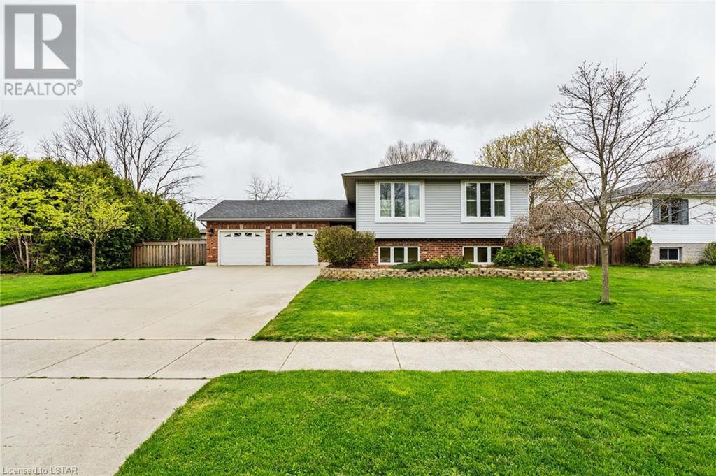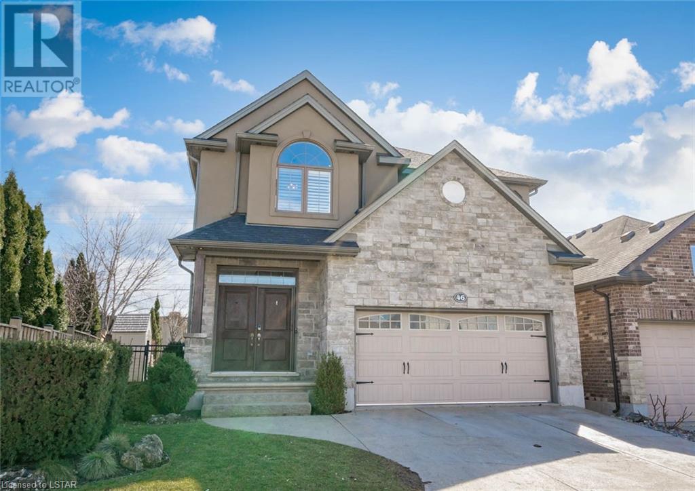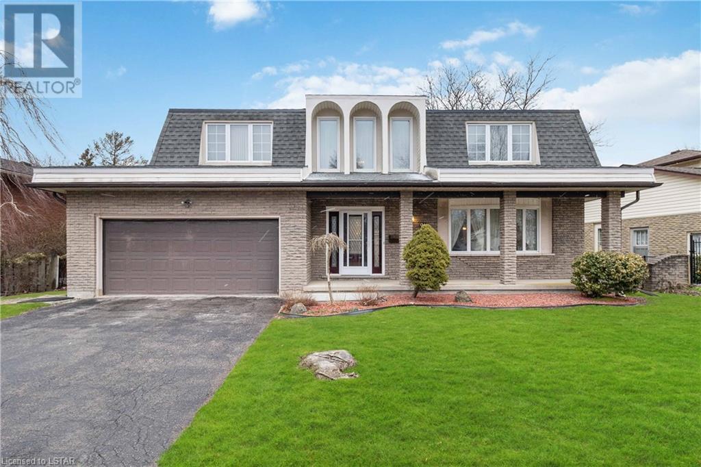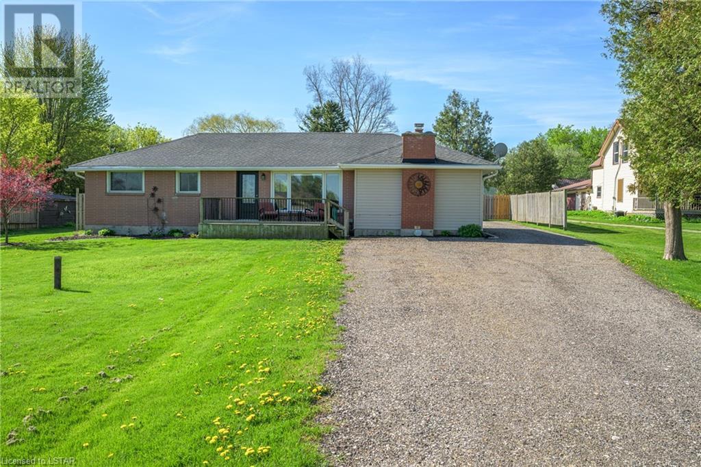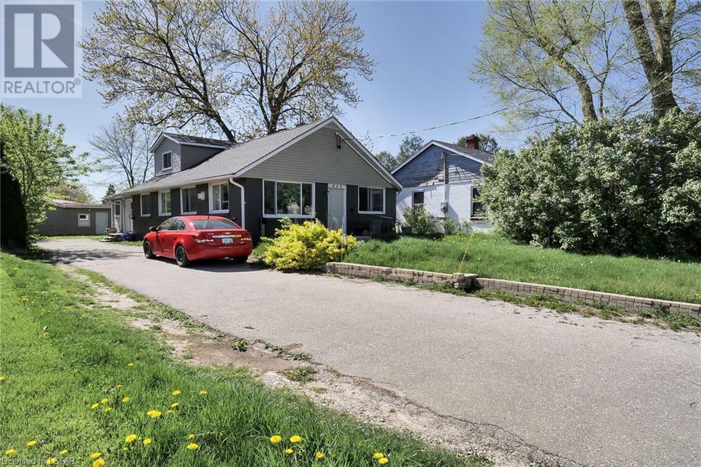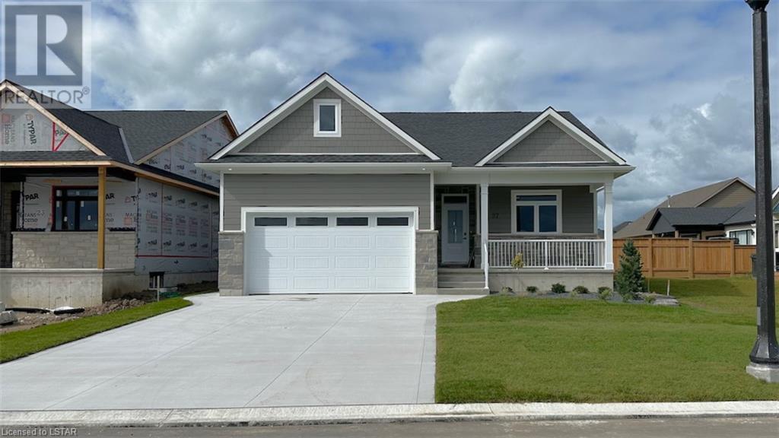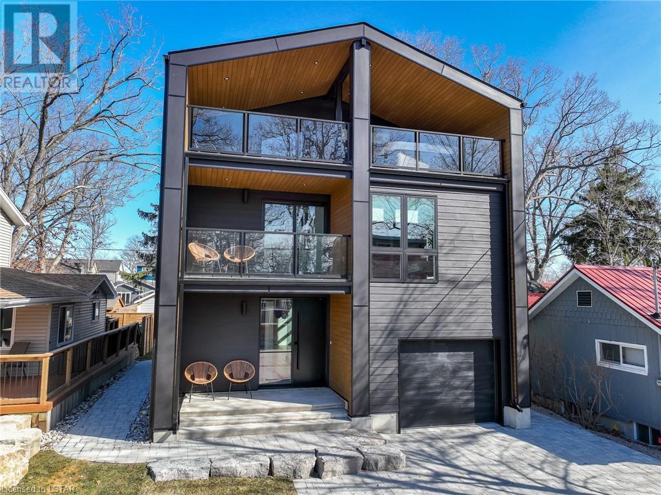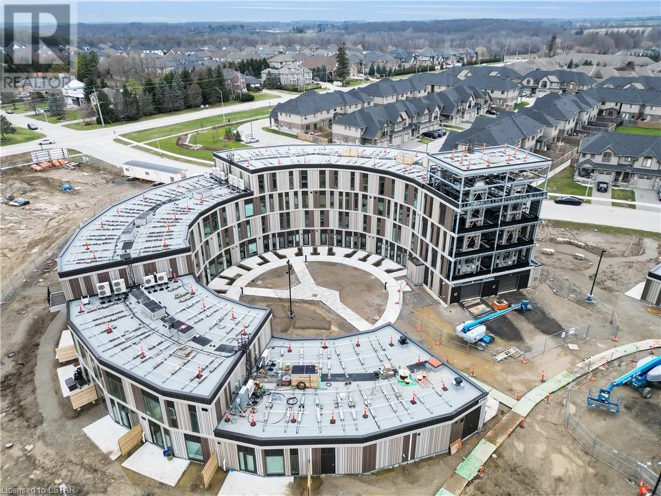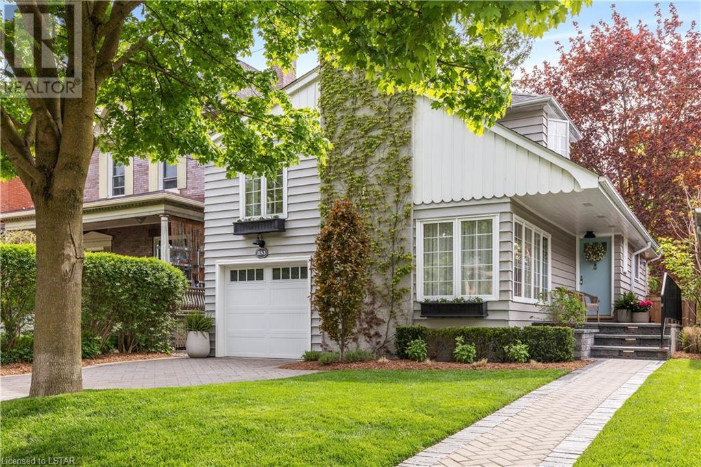144 Aspen Parkway Unit# 23
Aylmer, Ontario
Ravine Lot!!. This 1705 Bungalow has a beautiful modern spacious layout with an open Concept kitchen, great room and dining room. 2-car garage, 2-bedroom layout on the main, with the bedrooms at separate ends of the home for utmost privacy. 4pc Main bathroom with a walk-in closet, and a large ensuite bath in the master bedroom. This home also offers a separate entrance (Walk-out basement), additional rough-in for a basement kitchen and laundry, plus a gorgeous, private ravine lot. (basement plan will include a patio door - currently not shown on the drawings). Gambo Model (id:19173)
Century 21 First Canadian Corp.
54 Kingsbridge Street
London, Ontario
Well cared for with updates throughout, this 4 level backsplit is now offered for your viewing pleasure! Interior qualities in high demand abound including engineered hardwood floors, granite countertops, new stainless steel pantry pull-outs, new appliances, and more! This home also plays host to newer concrete driveway installed in 2018, a new 2019 kitchen skylight, 2022 eavesguard installation, and brand new basement laundry including new installed plumbing! With a spacious 1.5 car garage measuring 17'8 X 14'7 and a roomy basement utility room you'll find plenty of space for your truck, safe indoor storage, workbench, or any other use you can think of! Outdoors, you will see plenty of love and care from the current owners in their outdoor deck, patio space, new landscaping, and newer outdoor shed. Though, really, it seems an injustice to call it just a shed. It's beautifully made! Easy access to the 401, close to shopping, schools, and bus routes. Book now! (id:19173)
Pc275 Realty Inc.
709 Galloway Crescent
London, Ontario
Welcome to 709 Galloway Crescent, a delightful residence nestled in the family-friendly Norton Estates neighbourhood of South London. This charming home features three spacious bedrooms, plus a versatile flex space in the converted garage, providing the perfect spot for an additional bedroom or extra living area. With two and a half bathrooms, there's ample convenience for all. Inside, you'll discover a blend of timeless charm and modern updates. The original hardwood flooring throughout adds warmth and character, while the upgraded kitchen boasts elegant granite countertops, offering both style and functionality. The adjoining four-season sunroom is a true highlight, flooding the space with natural light and providing seamless access to the landscaped backyard.Backing onto St. Jude Catholic Elementary School, the backyard is an oasis of tranquility, complete with a large deck, storage shed/workshop, and a wood-burning fireplace for those cozy evenings outdoors. Whether you envision summer barbecues or stargazing by the fire, this serene space is designed for relaxation and entertainment. A spacious stamped concrete driveway provides ample parking for up to seven vehicles, ensuring convenience for both residents and guests. 709 Galloway Crescent combines the best of both worlds: a peaceful, suburban retreat with easy access to schools, parks, shopping, and transportation. Don't miss this opportunity to make this beautiful house your home and enjoy everything South London has to offer. (id:19173)
Century 21 First Canadian Corp.
558 Helen Street
Mount Brydges, Ontario
This could be just the home you have been looking for! Welcome to 558 Helen Street! This beautifully maintained and freshly painted (2023) raised bungalow has 3 + 1 bedrooms, 2 baths, a double car oversized garage (22.11 x 20.6) with inside entry perfectly located on a family friendly quiet cul-de-sac street. As you step inside to the upper level you are greeted by a bright and spacious living area, featuring a u-shaped kitchen with a peninsula breakfast bar and dining area with patio doors leading to a large deck with gazebo (2023). Ideal for gathering family and friends together. The lower level of this home is a true gem with large windows that flood the space with natural light, gas stove and new carpet (2023). This property offers a perfect blend of comfort, convenience and natural beauty. Small town feel not far from big city convenience. (id:19173)
Keller Williams Lifestyles Realty
777 Apricot Drive Unit# 46
London, Ontario
Your dream home awaits! 46-777 Apricot is a beautiful, freehold condo nestled in the serene Byron neighbourhood, embodying the epitome of luxury and comfort. Arguably one of the nicest homes located here with stone and stucco exterior, a perfectly landscaped yard leading up to a double door entrance. As you step inside, the gleaming hardwood floors immediately catch your eye, reflecting the abundance of natural light streaming through the big, bright windows, creating a warm and inviting atmosphere throughout the home. The heart of this residence is the spacious, open-concept kitchen, adorned with sleek quartz countertops and complemented by high-end stainless steel appliances, offering both aesthetic appeal and functionality. The living area, cozy and elegantly designed, features a stunning stone surround with a gas fireplace, providing a perfect setting for relaxation and entertainment. This exquisite home comprises three generously sized bedrooms and two and a half bathrooms, ensuring ample space for family and guests alike. The master suite, a true retreat, offers a tranquil escape, with full ensuite with glass shower and jetted tub. This grand primary bedroom boasts large windows illuminating the room, a vaulted ceiling, and a chic accent wall. The outdoor space is a private oasis, featuring a sparkling saltwater pool and a cascading waterfall hot tub, set against the backdrop of the lush, meticulously maintained gardens, offering a secluded paradise for relaxation and leisure. Further enhancing the appeal of this stunning property is the unspoiled basement, presenting a blank canvas with a bathroom rough-in, ready to be transformed into an additional living space tailored to your desires. This home in Byron is more than just a residence; it's a haven of luxury and tranquillity, designed to cater to the most discerning tastes, promising a lifestyle of comfort and elegance. (id:19173)
Royal LePage Triland Realty
916 Farnham Road
London, Ontario
Welcome to 916 Farnham Road in Westmount, London, Ontario's premier neighbourhood. This exquisite two-story home, with over 2400 square feet of refined living space plus a fully finished basement, embodies modern luxury and thoughtful design. It features four spacious bedrooms, two full bathrooms, a half bathroom, and a two-car garage, all nestled on one of Westmount's largest lots. Recent upgrades, including a new central air conditioning and furnace unit, shingles, and windows, enhance the home's comfort and efficiency. The interior boasts ample space for family life and entertaining, while the expansive backyard offers a private retreat for outdoor activities. Situated near the Bostwick YMCA, Startech Community Centre, Westmount Park, shopping centres, and highly regarded schools like Westmount Public School, St. Rose of Lima Catholic School, and Saunders Secondary Public School, the location combines suburban tranquility with urban convenience. 916 Farnham Road offers a lifestyle choice that balances leisure, education, and convenience in one of London's most desirable neighbourhoods. Perfect for families or anyone valuing space, luxury, and a vibrant community, this home positions you ideally for a life filled with ease and enjoyment in Westmount. (id:19173)
Century 21 First Canadian Corp.
585 Donnybrook Drive
Dorchester, Ontario
Welcome to this inviting 3-bedroom, 2-bathroom ranch home nestled in a generous .482 tranquil country setting. This property boasts a 1.5-car detached garage and a backyard oasis featuring a large deck with a pool, hot tub, and fire-pit – an entertainer’s dream! Step inside to discover a stunning custom-built kitchen that will inspire your inner chef, complete with a spacious island, elegant granite countertops, stylish backsplash, wine cooler, and stainless steel appliances including a large fridge/freezer combo and gas stove, and adorned with crown moulding for an added touch of elegance. Convenient main floor laundry adds to functionality. Relax and unwind in the expansive family room, accented by a cozy natural gas fireplace. The home is equipped with a natural gas fireplace, central air conditioning, and an owned water heater for optional comfort and efficiency. The outdoor space is designed for enjoyment with a gazebo on the large back deck, perfect for alfresco dining or morning coffee. Conveniently located on a paved road with quick access to highways and shopping, plus situated on a school bus route for the children. Parking for 10 cars. Don’t miss out on this exceptional blend of countryside serenity and contemporary living. Schedule your showing tod (id:19173)
Exp Realty
465 Second Street
London, Ontario
Calling all investors! 465 Second Street in London,. Located in east london with high rental demand district. Than ideal investment opportunity, for any investor ,perfectly positioned for family rental. The neighbourhood is well-equipped with necessary amenities and public transport options, enhancing its desirability among families who prioritize convenience and accessibility. Investing in 465 Second Street not only offers immediate rental income potential but also stands as a strategic move for long-term capital appreciation given the consistent demand in this vibrant growing area. (id:19173)
Sutton Group - Select Realty Inc.
27 Lois Court
Grand Bend, Ontario
Ready for immediate occupancy this 1,151 sq.ft. Rice Homes design is sure to please. With high quality fit and finishes this 2 bedroom, 2 bath home features: open living area with 9' & 10 ceilings, gas fireplace, centre island in kitchen, 3 appliances, main floor laundry, master ensuite with walk in closet, pre-engineered hardwood floors, front and rear covered porches, full unfinished basement with roughed in bath, Hardie Board exterior for low maintenance. Concrete drive & walkway. Fully fenced in backyard. Call or email L.A. for long list of standard features and finishes. Newport Landing features an incredible location just a short distance from all the amenities Grand Bend is famous for. Walk to shopping, beach, medical, and restaurants! NOTE! short term rentals are not allowed in this development, enforced by restrictive covenants registered on title. Price includes HST for purchasers buying as a principal residence. (id:19173)
Sutton Group - Select Realty Inc.
12 Warwick Avenue
Grand Bend, Ontario
The definition of luxury beach living and limitless potential. This modern architectural gem promises a lifestyle of elegance and refinement in Grand Bend, Ontario. The collaboration between Skinner Architects and ATO Construction has resulted in a property where every detail has been meticulously crafted to perfection. From the moment you arrive, sophistication greets you at every turn. With four stories, six bedrooms, five bathrooms, this residence is designed to impress. Featuring a floating staircase with a steel model stringer and ash treads, the floor to ceiling glass divider, serves as a captivating focal point. The open-concept and spacious layout complemented by two balconies provides a seamless blend of indoor and outdoor living, maximizing natural lighting and absolute potential. With the third-floor balcony offering a luxurious hot tub and breathtaking views. At the core, lies the culinary masterpiece kitchen. Showcasing solid quartz backsplashes and high-end finishes, this kitchen elevates the cooking experience to an art form. Adjacent, the great room embodies a soaring two-story ceiling and distinctive coffered design, providing an unmatched space for gathering. The optimal flooring and tile selections throughout the home perfectly complement the coastal atmosphere, offer low maintenance for beachside living. Venture to the fourth floor, where a versatile recreational space awaits. Outside, a private well-landscaped backyard is complete with a stone patio, creating the ultimate oasis for relaxation and enjoyment. The exterior, adorned with black Hardie Lap panels and real wood accents, offers a sleek yet inviting charm into your home. Step inside to discover a world of impeccable craftsmanship and finishes, envisioning the best of Grand Bend. (id:19173)
Prime Real Estate Brokerage
2082 Lumen Drive Unit# 121
London, Ontario
Green home mortgage, through RBC, available. Allows for 35 year amortization, coupled with 2.55% three year fixed mortgage, for those who qualify. Immediate possession available! Evolved living at EVE Park, a first of its kind net-zero community located in West London. The Indigo model boasts a spacious open floor plan with 2 bedrooms, 2.5 bathrooms and space for your home library. The main floor offers hardwood flooring throughout and a private outdoor patio area to enjoy your morning coffee. The stunning, oversized windows let the natural light flow into the living room, dining room, kitchen and library space. The second floor offers laundry, 2 bathrooms and two spacious bedrooms. The Primary bedroom features a generous walk-in closet and private ensuite. Sustainable, natural materials, high-end finishes including quartz countertops, energy efficient appliances, distinctive parking tower that welcomes electric vehicles and even a Tesla Car Share opportunity. Don’t miss out on your chance to be part of the Evolved lifestyle! MODEL SUITE NOW OPEN! Thurs/Fri 12-4pm, Sat/Sun 11-4pm. (id:19173)
The Realty Firm Prestige Brokerage Inc.
853 Colborne Street
London, Ontario
Step into this classic and unique Old North family home built in the 1950's. With its charming exterior and quaint curb appeal, you will be amazed by the surprisingly spacious layout that offers more room than meets the eye. This split level home features 3 large bedrooms plus walkout bonus room which could be used as a 4th bedroom, office or playroom. This home has a sunken living room wrapped with windows, brick fireplace, open concept kitchen with patio doors leading to raised deck overlooking a mature deep lot. The lower spacious basement offers laundry and ample storage. This home has preserved its charming features typical of the neighbourhood, including wood floors, custom built-ins and exterior craftsmanship, while offering modern touches and amenities. Many recent updates include roof, quartz kitchen, master bedroom closet, garage door, wood deck, herringbone interlock driveway and front walkway. The front offers a single car garage with a double driveway and a covered front porch entranceway. The professionally landscaped lot carries into the backyard offering a stunning backdrop for entertaining on the private deck and lower patio. Green space leads to a shed at the back of the property. This sought after location is walking distance to downtown, exceptional schools, parks, bus routes, bike paths, university and hospitals. Enjoy the amenities of London’s core while embracing the serenity that Old North has to offer. (id:19173)
RE/MAX Advantage Realty Ltd.

