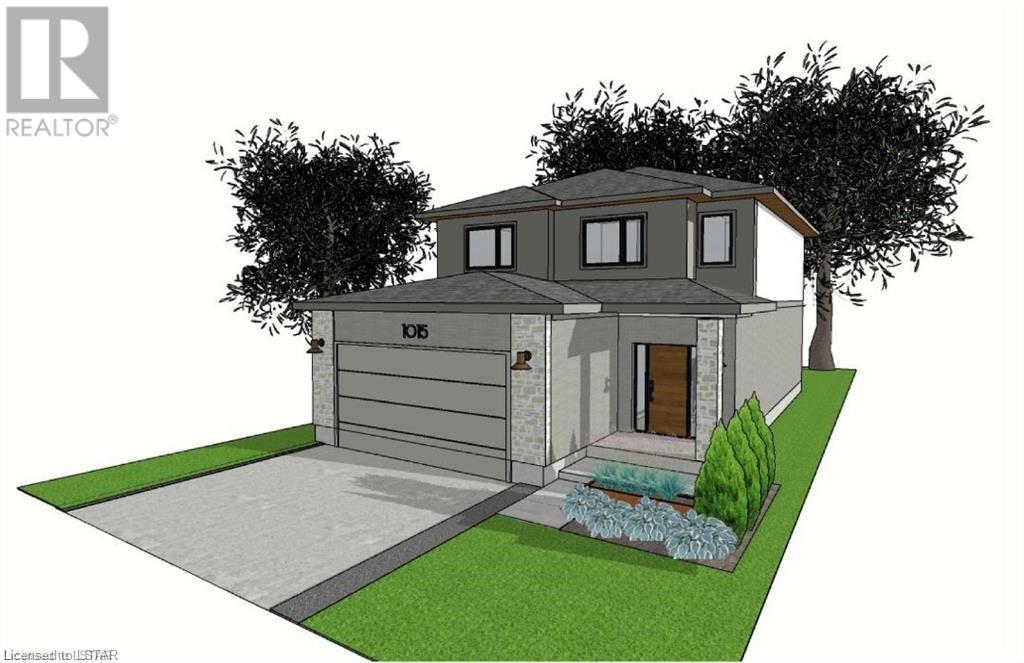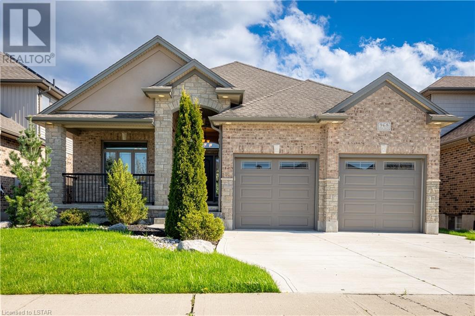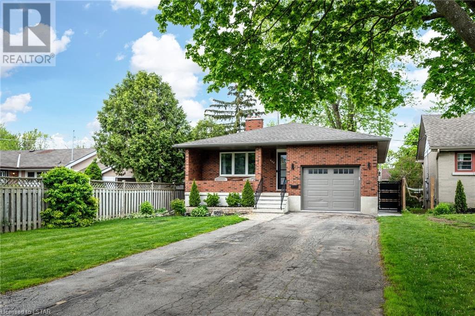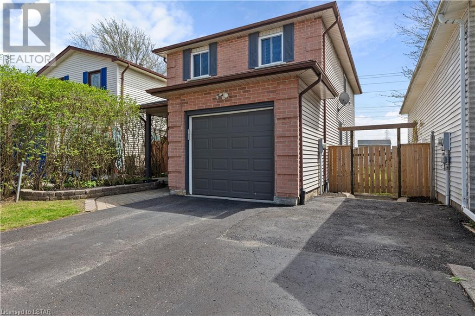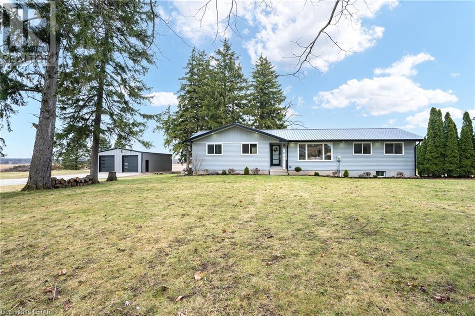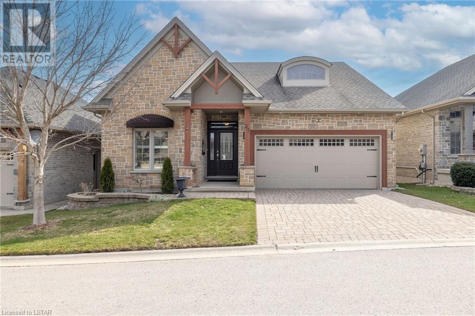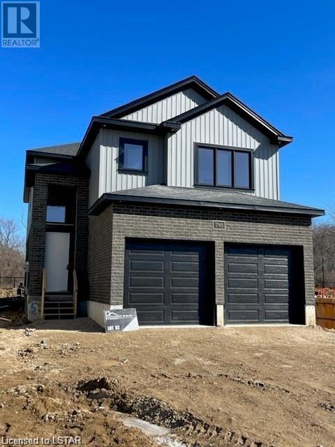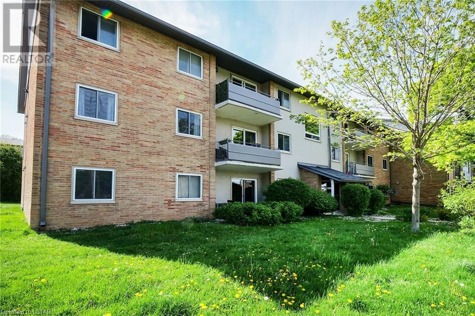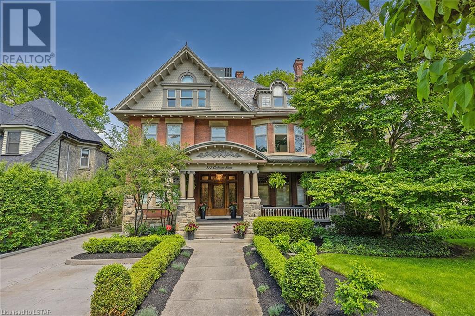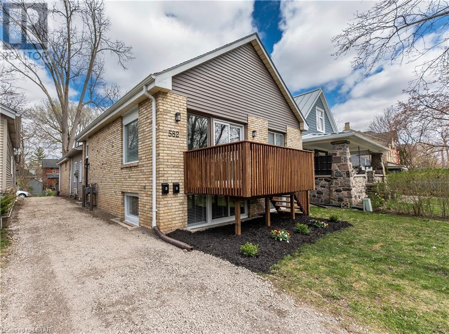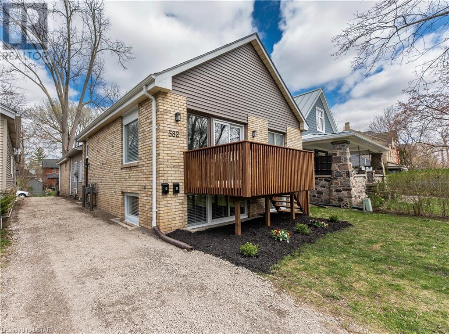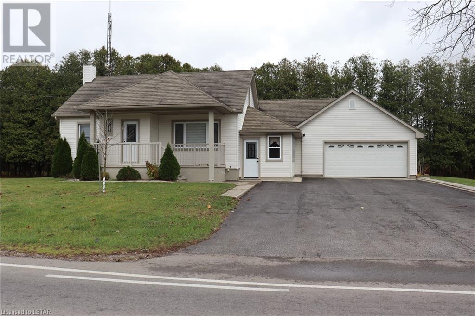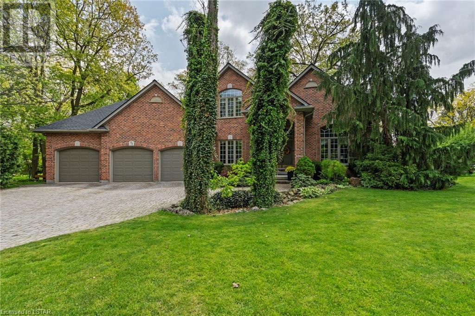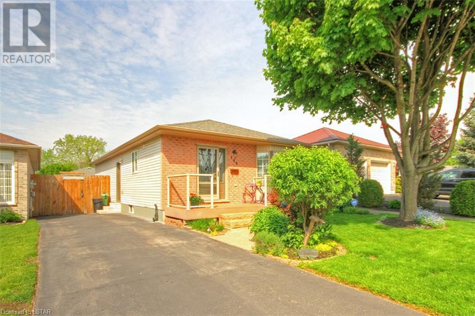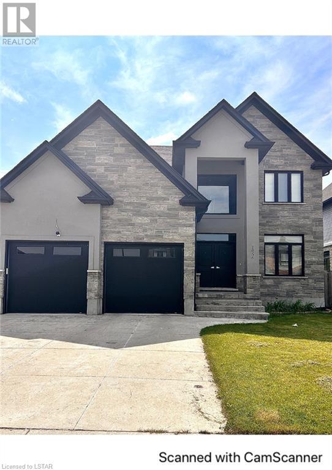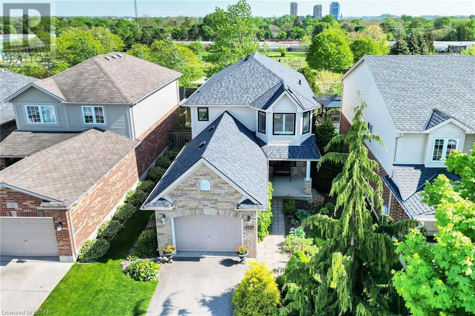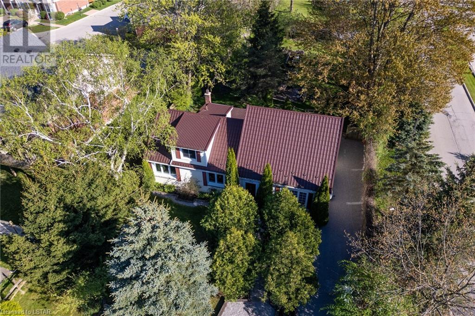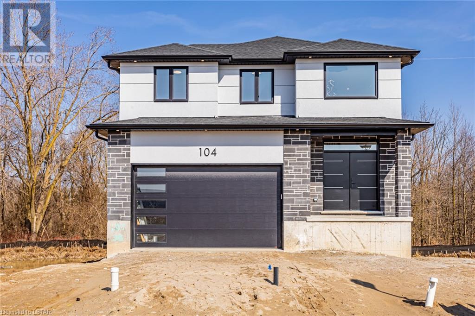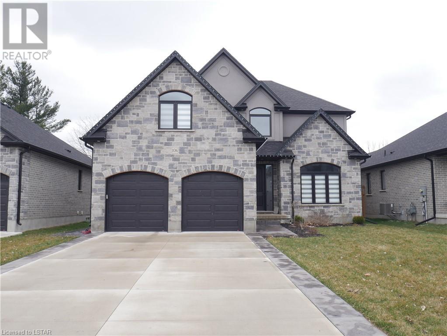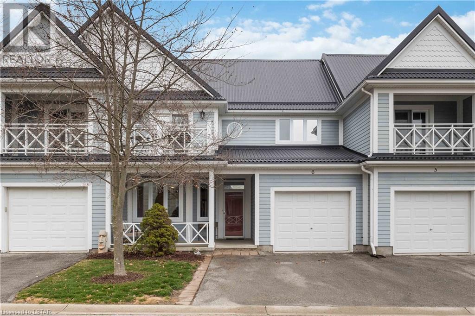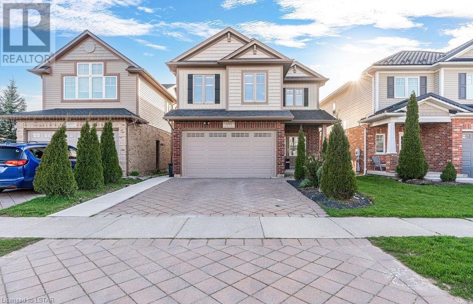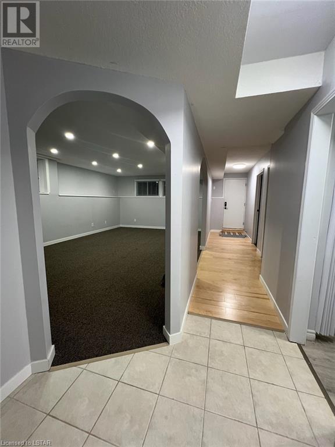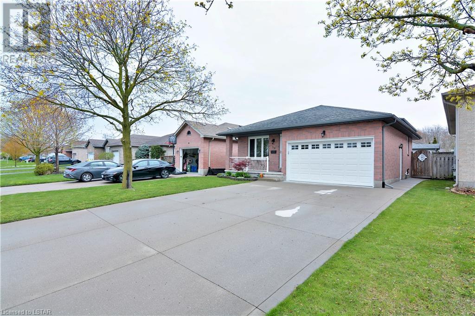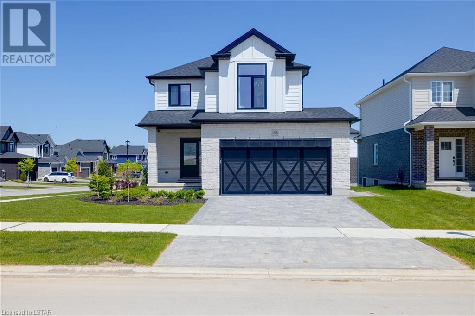827 Gatestone Road
London, Ontario
RAVINE WOODED LOT! The EMERALD 2 model with 1862 sq feet of Luxury finished area fronting onto pond. Very rare and just a handful available ! JACKSON MEADOWS, southeast London's newest area. This home comes standard with a separate grade entrance to the basement ideal for future basement development . Quality built by Vander Wielen Design & build Inc. and packed with luxury features! Choice of Granite or quartz tops, hardwood on the main floor and upper hallway, Oak stairs, 9 ft ceilings on the main, deluxe island style kitchen, 2 full baths upstairs including a 5 pc luxury ensuite with tempered glass shower and soaker tub and 2nd floor laundry. The kitchen features a massive centre island and looks out on to the wooded ravine! Open concept great room with fireplace! Jackson Meadows boasts landscaped parks, walking trails tranquil ponds making it an ideal place to call home.. Pie shaped lot : 37.73 ft x 107.89 ft x 105.85 ft x 43.41 ft. Contact listing agent for a list of available lots and plans ranging from 1655 sq ft to 3100 sq ft (id:19173)
Nu-Vista Premiere Realty Inc.
968 Medway Park Drive
London, Ontario
Nestled in the sought-after Fox Field community in London's North end, 968 Medway Park Drive welcomes families and retirees to it's superior level of craftsmanship and ultimate backyard paradise. A splendid residence boasting four well-appointed bedrooms, three full bathrooms and main floor laundry. This home is a perfect example of comfortable suburban living with various amenities a short distance away including Masonville Mall, University Hospital and University of Western Ontario. Stepping through the front door into the large welcoming foyer you are embraced with comfort and tranquility the moment you walk through the door. The living room is crowned with a vaulted ceiling that enhances its spaciousness, a wall full of windows overlooking the private backyard and a cozy gas fireplace. The large chefs dream kitchen is replete with expansive counter space, loads of cabinetry, a walk in pantry, and large centre island that becomes the heart of the home, where family recipes and memories are made in equal measure. The Primary bedroom is large in size with a tray ceiling, his and her walk in closets and a 5 piece primary ensuite. The lower level features 2 large bedrooms one of which has its own walk in closet, an additional 3 piece bathroom, sprawling recreational room with gas fireplace and the perfect area for a play room or home office. The basement will be sure to impress as it features loads of storage space and an expansive cold room under the rear porch. As you anticipate those leisurely weekends and warm summer days, the inground pool is a private oasis, set against a backdrop of mature trees ensuring seclusion for your family's moments of repose. This home is a rare gem tailored for the discerning family or retired individual eager to make this house a home in a prestigious neighbourhood. (id:19173)
Century 21 First Canadian Corp.
905 Wellingsboro Road
London, Ontario
Nestled in London, Ontario's coveted Westminster area, 905 Wellingsboro Road presents a captivating all-brick bungalow exuding timeless charm and modern comfort. Upon entering the home, you are welcomed with a beautiful open concept main living area illuminated by a large skylight, creating a bright and inviting atmosphere. This inviting abode boasts three spacious rooms that offer a perfect balance of relaxation and functionality. The recently updated bathrooms and kitchen elevate the home's appeal, featuring stylish finishes and contemporary designs. The updated flooring throughout adds a touch of elegance to every space. Outside, a generous 6-car driveway ensures ample parking, while the fully fenced backyard provides a private oasis for outdoor gatherings and leisurely afternoons. Discover the enchanting enclosed wood gazebo with hydro, perfect for enjoying the outdoors in any weather. The exterior of the property is equally impressive, with a stamped concrete walkway enhancing the curb appeal. Enjoy the convenience of easy access to main highways, making commuting a breeze. Explore nearby shopping destinations, restaurants, parks, and trails, offering endless opportunities for relaxation and adventure. Experience the best of London living at 905 Wellingsboro Road. Schedule a viewing today and make this exceptional brick bungalow your new home sweet home. (id:19173)
Century 21 First Canadian Corp.
35 Chancton Crescent
London, Ontario
Welcome to Your Dream Home! Presenting an great opportunity to acquire a lovingly looked after property. This charming 4-bedroom, 2-storey residence offers the best of both worlds ; the warmth and character of a well-established home tucked away on a serene and mature tree-lined crescent. Upon entry, you are greeted by an inviting open-concept layout, seamlessly bringing together the living, dining, and kitchen areas. Speaking of the kitchen, the heart of the home features an oversized island, stainless steel appliances, and abundant cabinetry that is sure to please any culinary enthusiast. Ascending upstairs, you will pass a sunlit landing which leads to a generous master bedroom complete with bespoke built-in closet organizers. Three additional well-appointed bedrooms and an updated 4-piece bathroom complete the upper-level accommodations. The lower level has been thoughtfully finished to offer additional living space, providing versatility for various lifestyle needs, along with ample storage and laundry facilities. Step outside to enjoy the 20x20 deck with a cozy pergola, surrounded by a fully fenced yard, making it a perfect space for al fresco gatherings and relaxation with loved ones. This exceptional, move-in ready home offers a balanced blend of charm and convenience that is sure to exceed the expectations of discerning buyers who are looking for both comfort and practicality in their next home. Book your showing today! (id:19173)
Century 21 First Canadian Corp.
13524 Routh Road
Iona, Ontario
Sprawling 3/4 Acre Lot with Newly Renovated 4 Bed, 2.5 Bath Ranch & Fully Insulated 30x40 SHOP! Featuring an open concept living area comprising a spacious living room, dining area, and eat-in kitchen, this home exudes modern comfort. Abundant pot lights illuminate the space, accentuating the kitchen's ample cabinet space, quartz countertops, matching quartz backsplash, undermount sink, and stainless steel range hood, complemented by updated stainless steel appliances. Conveniently adjacent, the main floor laundry boasts updated washer/dryer, while a powder room off the living room adds practicality. The home's layout divides into two wings from the living area. One wing hosts three bedrooms and a 4-piece bathroom, while the other wing unveils a private primary retreat. The retreat impresses with a spacious bedroom, a spacious walk-in closet, and a luxurious ensuite, complete with his and her sinks, a glass stand-up shower, a standalone soaker tub with a floor faucet, and even light-up mirrors—a true oasis. Outside, a complete exterior overhaul showcases updated siding, soffit, fascia, gutters, exterior doors, and some windows, all crowned by a newer steel roof. The basement has tons of development potential. Additional features include a new furnace (2021), owned water heater (2021), UV water filtration system, lifetime metal roof, 200-amp electrical service, a newly constructed fully insulated 30x40 shop (2024), exterior pot lights (2022), and all-new appliances (2021). The basement is prepped for plumbing, with drains in the floor and a discharge pump to the septic system. Most windows were replaced in 2021. Nestled down a quiet country road, this property offers easy access to amenities, with a 20-minute drive to south London, 20 minutes to Port Stanley, 10 minutes to Dutton, and just 4 minutes north of Highway 401 for convenient commuting. This hidden gem is a must-see! (id:19173)
Exp Realty
1630 Shore Road Unit# 27
London, Ontario
OPEN HOUSE SATURDAY MAY 18TH 2-4 PM Elevate your lifestyle in this executive finished freehold bungalow with views backing onto a private park! Over $100,000 spent on interior renovations featuring a 3 season sunroom with direct patio access. Spectacular open concept interior with tray ceiling in the great room/kitchen area with a 9' custom granite island and premium appliances such as a Wolf gas range, Miele dishwasher, built in beverage and wine cooler, Jenn Air fridge. Beautifully redone ensuite with glass shower, premium plumbing, cabinetry with quartz counter top. Lower level is nicely finished with a large games/family room and fireplace, addtional bedroom and full bath. Plenty of extra storage space. Very low monthly fee of just $135 common area expense. Do not miss this bespoke home in the upscale Riverbend community! (id:19173)
Century 21 First Canadian Corp.
1197 Honeywood Drive
London, Ontario
RAVINE WOODED LOT with walkout basement! Very rare and just a handful available ! JACKSON MEADOWS, southeast Londons newest area. THE STERLING MODEL with 2016 sq ft and 3.5 bathrooms. Quality built by Vander wielen Design & build Inc. and packed with luxury features! Choice of Granite or quartz tops, Oak hardwood on the main floor and upper hallway, Oak stairs, 9 ft ceilings on the main, deluxe island style kitchen, 5 pc luxury ensuite with tempered glass shower as well as a full tub and a 2nd primary bedroom with 3 pc ensuite. The kitchen features a separate pantry and a massive 6 foot centre island! Open concept great room with fireplace! Jackson Meadows boasts landscaped parks, walking trails tranquil ponds making it an ideal place to call home.. Contact listing agent for a list of available lots and plans ranging from 1655 sq ft to 3100 sq ft. and model homes to view. Front photo is of another home, this property is TO BE BUILT (id:19173)
Nu-Vista Premiere Realty Inc.
645 Wonderland Road S Unit# 7
London, Ontario
Attention first time home buyers and investors! Welcome to this newly listed condo apartment located in London, Ontario's highly sought after Westmount area. Featuring controlled entry ensuring security and peace of mind. Boasting 2 generous sized bedrooms and a full bathroom. Lovely large windows throughout letting in plenty of natural light. Enjoy the spacious living/dining room area leading to a tranquil covered balcony. Conveniently located near Springbank Park offering several gorgeous walking and biking trails along the Thames River. Numerous amenities within walking distance. Shopping, entertainment, restaurants, major bus routes and so much more. The very reasonable monthly condo fee of $479.76 includes heat, hydro and water. (id:19173)
Century 21 First Canadian Corp.
512 Colborne Street
London, Ontario
Historically Significant Gem Restored to Perfection! Step back in time & into luxury with this meticulously restored century home nestled in the heart of London's historic district of Woodfield. This architectural masterpiece has been lovingly renovated to preserve its original charm while incorporating modern amenities for contemporary living. As you enter the grand foyer, you're greeted by inlaid floors, a stately fireplace, huge stained glass windows, soaring ceilings, & intricate original woodwork with elegant detailing. The enormous gourmet kitchen is a chef's delight, featuring top-of-the-line appliances, custom cabinetry and granite countertops. Retreat to the second floor to find three oversized bedrooms (one currently used as a gym) & a massive 5-piece washroom. From here, make your way up to the primary suite, where tranquillity awaits with a luxurious spa-like bathroom, separate his and her walk in closets, in-suite laundry, and massive windows. With four bedrooms, three bathrooms, & ample living space, including a full-height basement, this historic home is perfect for entertaining. All modern comforts have been addressed with completely upgraded electrical, plumbing and HVAC. Outside, the professionally landscaped grounds offer a private oasis with a pool-sized lot consisting of charming patios, walled gardens and lush greenery under a canopy of trees. Located in one of London's most coveted historic neighbourhoods, steps from Victoria Park, Richmond Row restaurants, a 10-minute drive to either Victoria or St Joseph's hospitals, this restored historic home offers the perfect blend of old-world elegance & modern comfort. Don't miss your chance to own a piece of history in this timeless masterpiece. (id:19173)
Royal LePage Triland Realty
582 Princess Avenue
London, Ontario
2 x buildings for the price of one! Semi-detached back-to-back duplex located in Woodfield, the heart of Downtown London. Front building (vacant) - newer addition is a raised ranch 4 bed, 1 bath unit fully updated with new lighting, paint, flooring, patio & finished basement with in-law suite potential. The back building is the originally built 1.5-storey cottage-like building featuring 2 beds & 2 full baths. This layout offers 3 tiers of outdoor patio space, a master bedroom loft with ensuite + laundry & new additional heat pump unit. The back unit is currently rented month-to-month for $1541 + utilities (photos are prior to tenancy). The property has a new driveway with parking for +4 cars & a storage shed used by the landlord. Fully licensed with the City of London. Separate gas, hydro & water meters. 2 furnaces, 2 water heaters & 2 laundry’s. No rental items, all appliances owned. New sewer in 2022. Perfect layout for house hackers to live in one unit & maximize your rental income with the other! Potential rent for the front building is $2850/month + utilities. Investors, no overhead costs! Call today for further details. This listing won’t last long! (id:19173)
The Agency Real Estate
Century 21 First Canadian Corp.
582 Princess Avenue
London, Ontario
2 x buildings for the price of one! Semi-detached back-to-back duplex located in Woodfield, the heart of Downtown London. Front building (vacant) - newer addition is a raised ranch 4 bed, 1 bath unit fully updated with new lighting, paint, flooring, patio & finished basement with in-law suite potential. The back building is the originally built 1.5-storey cottage-like building featuring 2 beds & 2 full baths. This layout offers 3 tiers of outdoor patio space, a master bedroom loft with ensuite + laundry & new additional heat pump unit. The back unit is currently rented month-to-month for $1541 + utilities (photos are prior to tenancy). The property has a new driveway with parking for +4 cars & a storage shed used by the landlord. Fully licensed with the City of London. Separate gas, hydro & water meters. 2 furnaces, 2 water heaters & 2 laundry’s. No rental items, all appliances owned. New sewer in 2022. Perfect layout for house hackers to live in one unit & maximize your rental income with the other! Potential rent for the front building is $2850/month + utilities. Investors, no overhead costs! Call today for further details. This listing won’t last long! (id:19173)
The Agency Real Estate
Century 21 First Canadian Corp.
2830 S Norfolk County Road
Langton, Ontario
Move in ready Low Maintenance solid Family home welcomes you! Easy access to Tillsonburg, Aylmer and other larger Towns, Amazing large Family eat-in kitchen. 3-4 bedrooms and oversized double garage with remote, ready for you to enjoy. Treed lot, lots of paved parking, updated hydro, Furnace, Water Heater, Central air, windows and Siding, Metel roof, laundry on two levels, two full baths plus extra Shower in lower level, and has a generator hook-up, a great place to call home. (id:19173)
Universal Corporation Of Canada (Realty) Ltd.
51 Pheasant Trail
Komoka, Ontario
Welcome to this exquisite two-story home nestled in one of Kilworth's most sought-after cul-de-sacs, making its debut on the market for the first time. Boasting five bedrooms and three full bathrooms along with two half bathrooms, this stunning residence exudes charm, character, and tasteful updates throughout. Upon entering, you'll be greeted by the grandeur of the spacious layout adorned by the Scarlett O'Hara Double Sided Staircase, complete with high-end finishes throughout. The heart of the home lies in the gourmet kitchen, equipped with top-of-the-line KitchenAid appliances, complemented by gleaming granite countertops, perfect for both culinary enthusiasts and entertainers alike. With a three-car garage, parking and storage needs are effortlessly met, providing convenience and space for all your vehicles and outdoor gear. The main is completed with a large bedroom and ensuite, or perfect for guest quarters or at home office. Upstairs, 4 large bedrooms, 3 with walk-in closets, 2 full bathrooms accompany, and plenty of room for the family. Situated on just over a half-acre of private property, outdoor living is embraced with ample space for relaxation, recreation, and gardening. The dream for kids to play, dogs to gallop and entertainment to be endless. The fully finished basement adds to the allure of this home, offering additional living space ideal for a media room, home gym, or recreation area, ensuring there's room for everyone to enjoy. Warmth and ambiance are provided by two gas fireplaces, perfect for cozying up during chilly evenings or adding a touch of elegance to gatherings. Crafted with precision and attention to detail by Crown Homes, this residence exemplifies quality craftsmanship and meticulous design, promising a lifestyle of luxury and comfort for years to come. Don't miss the opportunity to make this dream home yours and experience the epitome of Kilworth living at its finest. (id:19173)
Royal LePage Triland Realty
289 Wildgoose Road
London, Ontario
Beautifully maintained & updated home, perfectly designed for entertaining inside & out! The first thing you'll notice is the fabulous curb appeal! Manicured gardens lead to a welcoming front porch with clear glass railings and Centennial doors with lifetime warranty! Step inside to a spacious open concept kitchen/living/dining area. All newer appliances, plenty of cabinet space and a gracious centre island to serve up a feast. The gracious primary bedroom boasts a truly organized walk in closet. The second bdrm, currently used as a den, leads you outside to the absolutely stunning yard! Maintenance free composite deck with more glass railings and a large gazebo overlook a pretty stamped concrete patio, beautiful perennial beds, and party sized hot tub! Head back inside to the lower level where you'll find a gigantic family room, an extra bedroom, 3 pc bath and a full storage/utility room. This home has it all! Excellent location in a super quiet neighbourhood with quick & easy access to Hwy #401, London International Airport & East Park! (id:19173)
Blue Forest Realty Inc.
1056 Eagletrace Drive
London, Ontario
Stunning house in North London. Easy access to all amenities--UWO, Costco, Masonville Mall, Hospital and Golf course. Stone and stucco elevation with stamped concrete driveway and walkway. Open concept kitchen--big islander, quartz countertop, pantry, backsplash, tall cabinets, pot drawers. Formal dinning room. Hardwood floors. Four large bedrooms upstairs, Ensuite master bedroom with his & her walk-ins, glass shower with jets and free standing tub. Fully finished basement features spacious Rec room, one bedroom and one 4-piece bathroom. Fenced backyard. And bonus, furniture is provided. Just waiting for you to move-in! (id:19173)
Century 21 First Canadian Corp.
141 Mcmahen Street
London, Ontario
Charming Carling Village in the very heart of the city! Come and discover this 2-storey home that defines family living backing on to wonderful McMahen Park and Carling Heights Optimist Community Centre. Presenting 141 McMahen St, this 3-bedroom, 3-bathroom fully finished home perfectly blends comfort and elegance. As you step inside from the private covered front porch, natural light floods the main floor, welcoming you home. The heart of the main level is the pretty living room with cozy gas fireplace, perfect for relaxing or entertaining. You will love the generous kitchen with its stainless steel appliances, tons of prep and storage space opening up to the sunny dining area which overlooks the backyard gardens with stamped concrete patio. The king-sized primary suite boasts a bay window and vaulted ceiling while the ensuite bath is a retreat in itself with double sinks and a walk-in shower. Two additional bedrooms offer ample space for loved ones or flex rooms to suit your needs. The rec room in the spacious lower level is perfect for a toy room, movie night, home gym or teen hangout. Situated within easy walking distance to schools, restaurants and shopping destinations like Shoppers Drug Mart and Superstore, the real bonus lies in its lush backyard which backs onto the park and has beautiful city and sunset views. You'll love discovering this vibrant area in the heart of the city with its community garden, tons of greenspace, skatepark and baseball diamond. Don't miss the opportunity to make this address your own – where comfort, style, and community converge. Beautiful new front door, all new windows and shingles done in 2022! See multi-media video tour for fantastic neighbourhood footage. (id:19173)
RE/MAX Advantage Realty Ltd.
1129 Sunningdale Road E
London, Ontario
Nestled in a serene corner of North London, 1129 Sunningdale Road E offers a delightful blend of comfort and convenience. This charming residence, set on a generous 0.5-acre lot, invites you to embrace a lifestyle of ease and relaxation. As you enter the main floor, natural light floods the space, accentuating the warmth of the hardwood floors that span the open layout. The living room provides a welcoming retreat, complemented by the inviting ambiance of a gas fireplace. Adjacent, the dining area sets the stage for intimate gatherings and memorable meals. The kitchen exudes functionality and style, boasting updated countertops, cabinets, and a charming breakfast bar. Two well-appointed bedrooms on this level offer ample closet space, while a renovated 4-piece bath promises tranquility and comfort. Upstairs, discover a private haven in the spacious primary bedroom, complete with generous closet space and a serene ambiance. An adjoining office space provides versatility for work or leisure, while a luxurious 4-piece bath offers a touch of indulgence. Outside, the sprawling backyard beckons with its array of amenities. A large deck invites leisurely afternoons in the sun, while a hot tub promises relaxation under the stars. An above-ground pool offers a refreshing respite on warm summer days, while a fire pit and patio provide the perfect setting for outdoor entertaining. With updates including renovated bathrooms, kitchen, and laundry room, as well as upgraded plumbing and newer windows, this home combines modern comfort with timeless charm. A metal roof and copper wiring ensure durability and peace of mind for years to come. Conveniently located near Mother Teresa High School and an array of parks, trails, and shopping destinations, this residence offers the perfect balance of tranquility and accessibility. Come experience the inviting charm of 1129 Sunningdale Road E, where every detail reflects a commitment to comfortable living. (id:19173)
Rinehart Realty
104 Greene Street
Exeter, Ontario
Welcome to The DuoLuxe from Peninsula Homes. Duo because there is a separate basement unit, and Luxe because both are designed and finished luxuriously! You'll love the two storey home: Stone and stucco for great curb appeal, high ceilings on the main floor, large windows overlooking greenery, a full deck, big, bright windows, a spectacular kitchen, hardwood floors, ceramic tiles laid artistically, double front doors with grand entrance and chandelier, three large bedrooms upstairs and upstairs laundry. The basement unit features a full walkout, kitchen, living area, bedroom, bathroom and private laundry - a fully approved additional dwelling unit. All in a country like setting. Don't miss out, visit this one today! (id:19173)
Century 21 First Canadian Corp.
106 Beech Boulevard
Tillsonburg, Ontario
Trevalli 2021, 2 storey, 4 Bedroom, Stone front Home with luxury gold package upgrades is breathtaking! If you are looking for a Home that is brilliant, beautiful, and just ready for you to move in, located on the edge of town and backing onto country property…Here it is! Excellent location for raising a family and in the Westfield School District. Just from the 1st step inside the foyer and you will notice the gleam and natural light throughout, high ceilings, hardwood floors and tasteful décor. On the main floor enjoy your family get togethers in its formal Dining Room, then continue to an entertainer’s dream come true to an open concept Family room (gas fireplace) and chef like kitchen with huge center island, quartz counters, back splash, walk through pantry and top quality stainless steel appliances. Extra wide patio doors accessing to large back patio, gazebo and fenced back yard. 2 pc powder room. Main floor laundry room with upgraded cabinetry and inside entry from the garage. Upper level will continue to impress from its master bedroom with walk in closet and beautiful 5 pc ensuite (includes separate shower and soaker tub), plus 3 more bedrooms and 4 pc bathroom. The 4th bedroom with 2 closets, is designed for multipurpose, for those who would be prefer to use it as a bonus room(ex. theatre, game room). Other Bonus features include: 2 Car garage including Tesla Charger, HRV system and front & back sprinkler system. Truly a magnificent home! (id:19173)
Pc275 Realty Inc.
375 Edith Cavell Boulevard Unit# 6
Port Stanley, Ontario
Unleash the full potential of this condominium, just a stone's throw away from Main Beach in the charming locale of Port Stanley. Nestled within a coveted complex, this residence boasts a ground-floor primary bedroom complete with a convenient Jack and Jill ensuite, ensuring both luxury and functionality. Ascend upstairs to discover three additional bedrooms and a private balcony offering picturesque views of the lake. Step outside onto the spacious back deck, perfect for entertaining guests or indulging in peaceful evenings serenaded by the gentle lull of the waves. With four bedrooms and two full bathrooms, accommodating family and friends is effortless. Embrace resort-style living with access to the complex's saltwater pool, ideal for refreshing dips on sun-drenched days. Embrace the warmth of a welcoming community in this highly sought-after location, conveniently close to all amenities. This condo presents a blank canvas awaiting your personal touch – a little tender loving care will fashion it into your dream coastal retreat. Whether you seek a permanent residence or an investment opportunity, this property brims with promise. Seize the opportunity to own a slice of Port Stanley's paradise. Schedule a viewing and envision the idyllic coastal lifestyle that awaits in this four-bedroom condo. Lakeside living beckons – make it yours today! (id:19173)
Century 21 First Canadian Corp.
1841 Cedarhollow Boulevard
London, Ontario
Lots of space for the growing family! Welcome to the lovely North London neighbourhood of Cedarhollow! This 2200+sq ft. 4 bed home has a modern and stylish feel. The large foyer leads to the open concept living and kitchen complete with new cabinets, center island, and quartz countertop. Lovely transom windows and 9ft ceilings create a grand atmosphere and allow for lots of natural light. Heading upstairs you will find a neat little desk/reading alcove, upper floor laundry and 4 vary spacious bedrooms (one of which is functioning as an extra living space which speaks to this home's versatility). Primary room has large WIC and generous ensuite with makeup counter and tiled shower. The large fully fenced yard comes with a cozy custom built covered sitting area which is perfect for entertaining and stoned firepit that allows for warm family evenings by the campfire! Updated flooring and California Shutters throughout. Huge basement area ready to be finished to your taste! Just steps across the road from Cedarhollow PS and close to parks, playgrounds, trails, and other amenities. (id:19173)
Sutton Group - Select Realty Inc.
138 Saddy Avenue Unit# Basement
London, Ontario
Cute two bedroom basement unit in East London available immediately. The suite features a private entrance, ensuring your peace and privacy. The living room features a fireplace and recessed light. Additional amenities include an in suite laundry, and central a/c. Close to the bus route and easy access to the highway. All utilities are included. (id:19173)
RE/MAX Advantage Realty Ltd.
54 Kingsbridge Street
London, Ontario
Well cared for with updates throughout, this 4 level backsplit is now offered for your viewing pleasure! Interior qualities in high demand abound including engineered hardwood floors, granite countertops, new stainless steel pantry pull-outs, new appliances, and more! This home also plays host to newer concrete driveway installed in 2018, a new 2019 kitchen skylight, 2022 eavesguard installation, and brand new basement laundry including new installed plumbing! With a spacious 1.5 car garage measuring 17'8 X 14'7 and a roomy basement utility room you'll find plenty of space for your truck, safe indoor storage, workbench, or any other use you can think of! Outdoors, you will see plenty of love and care from the current owners in their outdoor deck, patio space, new landscaping, and newer outdoor shed. Though, really, it seems an injustice to call it just a shed. It's beautifully made! Easy access to the 401, close to shopping, schools, and bus routes. Book now! (id:19173)
Pc275 Realty Inc.
133 Basil Crescent
Ilderton, Ontario
Welcome to The Hillcrest, our model home by Vranic Homes. This 4 bedroom, 2 storey family home is filled with immeasurable upgrades including: upgraded kitchen cupboards, custom range hood, quartz counters, incredible appliance package (fridge, stove, dishwasher, microwave, washer, dryer); engineered hardwood throughout both floors, epoxy garage floor, built-in dining bench, window treatments, family room fireplace, barn-door for primary walk-in closet, upgraded lighting throughout the home, German-engineered Raven windows and Doors and a fantastic corner lot. Vranic Homes is also including the furniture so all that's needed is for you to come on in! Book your appointment today! (id:19173)
Century 21 First Canadian Corp.

