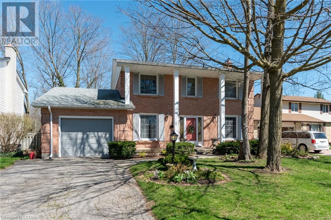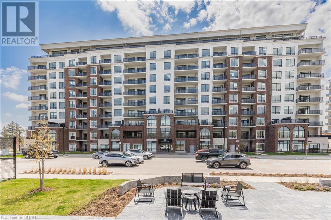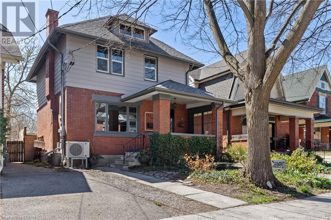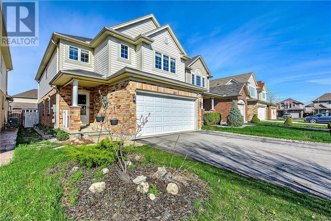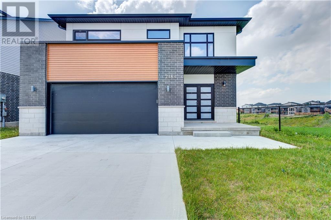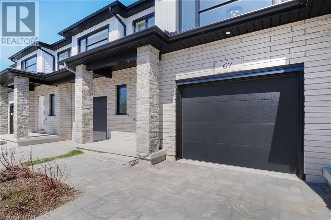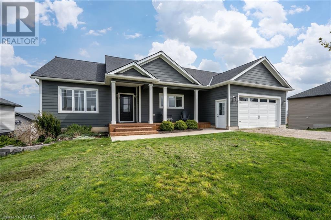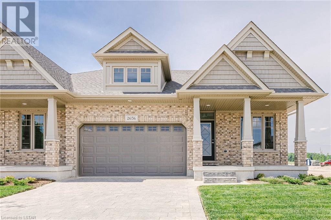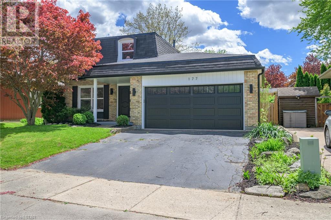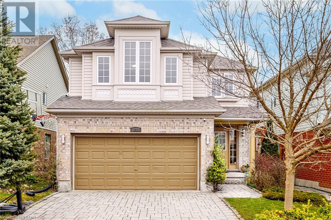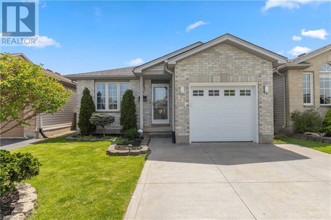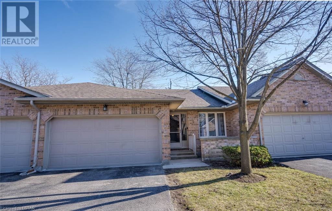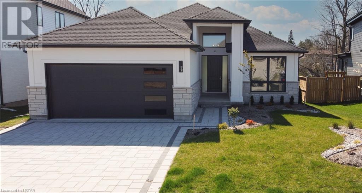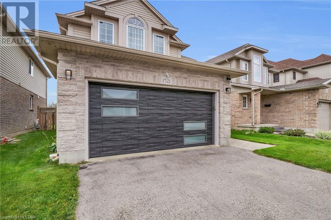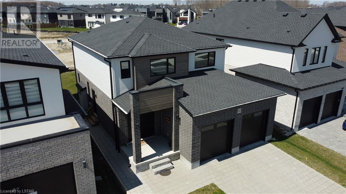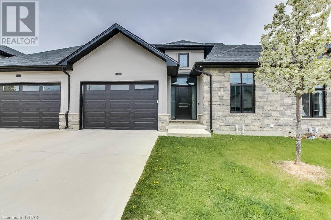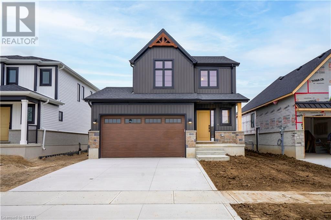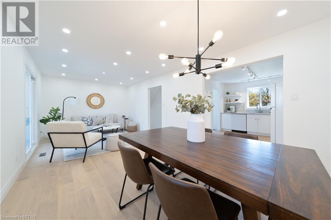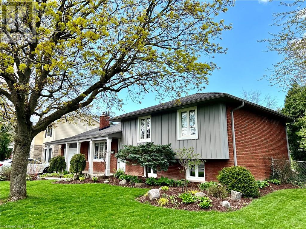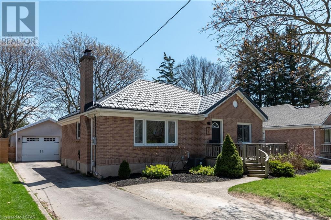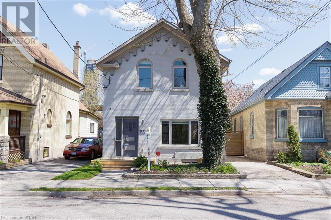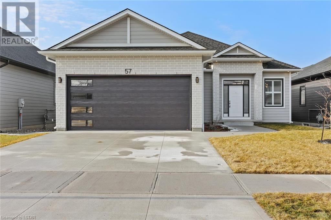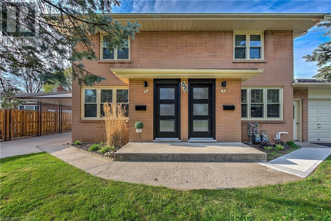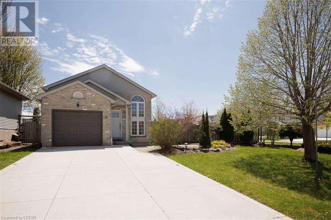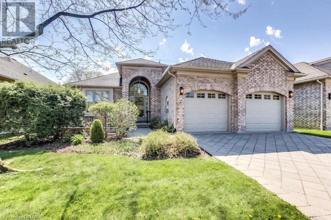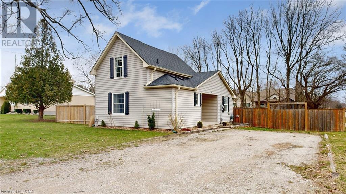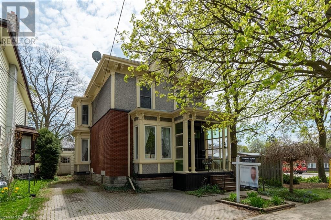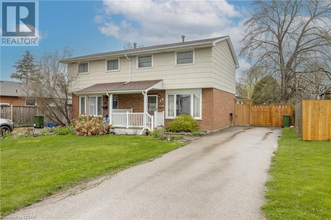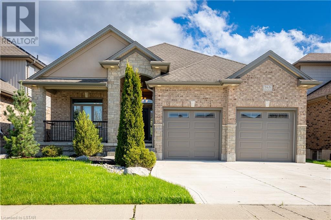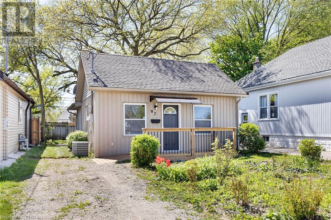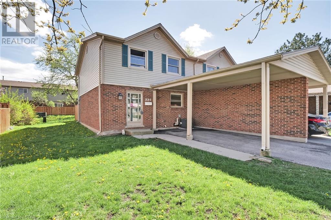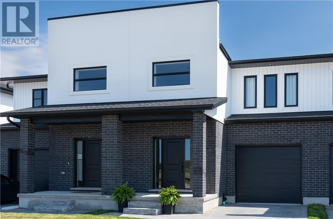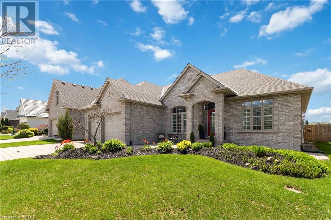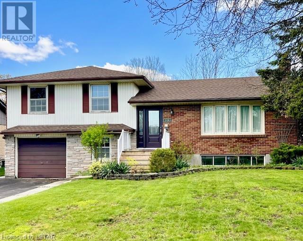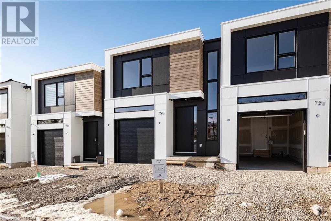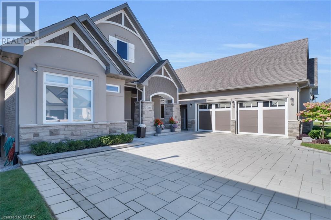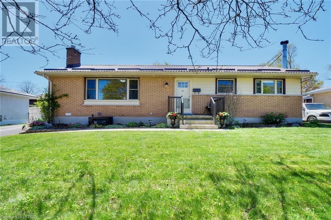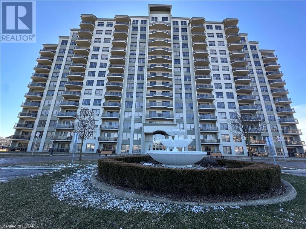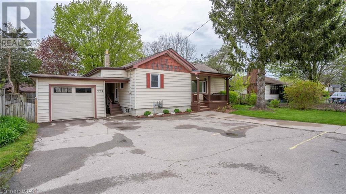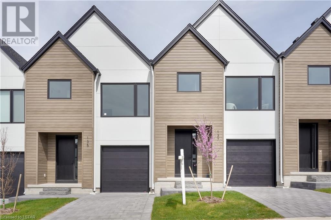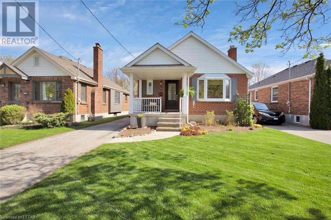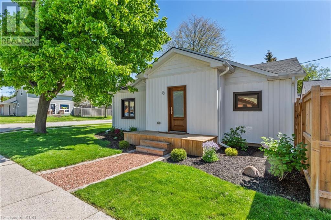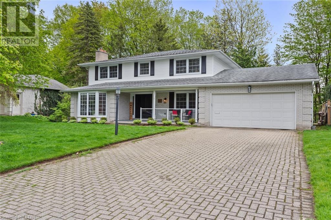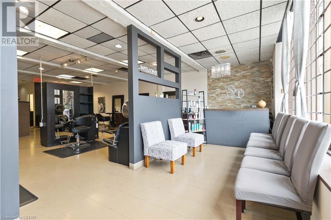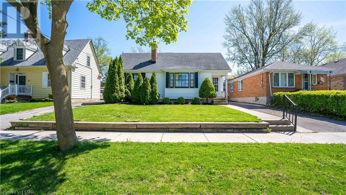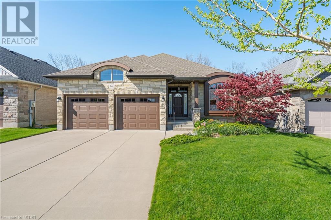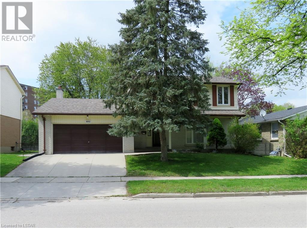6 Westbury Grove
London, Ontario
Amazing property in highly sought after neighbourhood in South London tucked away on a quiet cul-de-sac with mature trees. Just seconds away from 4 major arteries, schools, parks, and shopping. Four bedroom, brick home situated on mature lot. Formal dining room, large living and family room which was extended along with the kitchen and eating area in 1990, for added square footage and tranquil view. Bright windows overlook the treed backyard. Hardwood floors throughout. Upstairs you will find four spacious bedrooms with two bathrooms. Recent updates include furnace and C/A 2022, roof shingles in 2020, eavestrough and leaf guards, kitchen island. Appliances included. Flexible possession. Same owners for almost 50 years, now it's your turn to make memories in your new forever home ! (id:19173)
RE/MAX Centre City Realty Inc.
480 Callaway Road Unit# 107
London, Ontario
HAVE YOU EVER DREAMED OF LIVING NEXT TO SUNNINGDALE GOLF COURSE!!! Now is your chance to acquire this 2 Bedroom, 2 full Bath unit with amenities like GYM, GOLF simulator, BILLIARDS ROOM, and DINING LOUNGES. Comes with 2 UNDERGROUND PARKING spots. The apartment has engineered hardwood floors throughout the unit. NO CARPETS, tiles in bathrooms. GORGEOUS UPGRADED CHEFS KITCHEN with high end appliances, living and dining areas, with separate breakfast area, modern sleek bathrooms and laundry room. Luxury finishes throughout the unit. 5 min to U.W.O, University Hospital, Masonville Mall, Costco, Loblaws, Trails and Parks. One bus to Western. The outdoor space is just as impressive, featuring a pickleball courts and terrace complete with a fire table, Invest in this property today for a blend of luxury and convenience. Perfect for Elderly couple or busy executive for quick in and out. Easy to show.. . Unit shows 10 out of 10. (id:19173)
Century 21 First Canadian Corp.
839 Dufferin Avenue
London, Ontario
839 Dufferin is welcoming with great curb appeal and a large porch, sitting on a deep Lot this red brick century home is well maintained and feature rich. Inside is a blend of vintage and modern - the foyer is reengineered but maintains the original light switch, light fixture and high ceilings to complement newer electrical and hardwood flooring. Main floor has French doors, separate dining and living areas, an updated pendulum style kitchen with Quartzite countertops, SS appliances, soft close cabinetry and extra large European swing doors that exit onto a deck that makes for a great summer focus point or quiet spot with a view. The 2nd floor bedrooms have large closets and two views into the backyard including one from a unique 4 piece washroom with laundry and clever clothesline. The primary is staged with a king and comes with it's own nursery/office and powder room with heated stone flooring. Heated flooring in the finished basement as well which gives the house a great place for visitors with a murphy bed and 3 piece. The gracious patio doors, swing gate and garage each lead to a different area of the tiered backyard which comes with a large deck, awning and great view with the neighbourhood's pride of ownership on full display. Pool sized backyard, freshly painted and move in ready. Updates include siding (2018), furnace(2022), shingles(2019), plumbing, electrical including upgrade to 200amp service, kitchen (2016), hardwood floors and stairs (2016), bay window 2010, spray foam insulation, new railing to primary just installed. (id:19173)
Century 21 First Canadian Corp.
2887 Paulkane Chase
London, Ontario
The Perfect Location Doesn’t Exis…Wait, It Does! Welcome Home To 2887 Paulkane Chase. Located In The Desirable Copperfield Area of South London! The Main Floor Shines With Its Welcoming Entryway That Flows Into A Spacious Open-Concept Living Space Which Is Perfect For Entertaining. Step Inside and You'll Be Greeted With A Spacious Family Room, Living Room, Large Kitchen and Dining Area. You will LOVE The 2 Sitting Areas on The Main Floor, Perfect For Hosting All Your Gatherings. Fall In Love With The Kitchen Which Boasts So Much Natural Light and Storage. A Convenient Pantry Is Perfectly Located In The Kitchen! There Is Enough Space In This Home To Entertain And Host With Comfort. The Dinette Leads You Outside To Your Fully Fenced Backyard. The Backyard Space Is Entertainment-Ready, Waiting To Host The Perfect Summer Get Together! Get Ready To Be Wowed By The Space On The Upper Floor. The Large Primary Bedroom Includes A HUGE Walk-In Closet And A 3- Piece Ensuite Bathroom. The Upper Floor Has An Additional 3 Spacious Bedrooms and A Shared 3-Piece Bathroom. An Upper Level LOFT Is Just Outside Of The Bedrooms And Is The Perfect Family Hangout . But WAIT, There’s MORE! Basement Comes FULLY FINISHED, Offering A Huge Potential For Your Family! Basement Has A Full 3 Piece Bath, A Bedroom, Kitchen, An Additional Family Room - And Plenty of Storage! Would Be The Perfect Space As An In-Laws Suite Or Place For Older Kids Living At Home! 4 Car Driveway Offers Ample Parking For You And Your Family! This Great Location Offers Shopping Nearby, Restaurants, Schools, Mall, Playgrounds And Other AMAZING Amenities. Terrific Value. You Will Love Living Here. Welcome Home! (id:19173)
Nu-Vista Premiere Realty Inc.
2464 Tokala Trail
London, Ontario
Welcome to 2464 Tokala trail featuring views of the Creek on side from the huge Corner Lot!! This Beautiful 2 Story home is built on a premium Wide Lot with open space & Creek on the side. Very bright and spacious layout that Features: Stone, Brick, Aluminum, Stucco, & Siding exterior for Modern Look, 4 Bedroom, 2.5 Baths, Open Concept Main floor Great Rm, Dining, & Dinette. 9Ft Ceiling on Main Floor, Large size modern kitchen has gas stove, Stainless Double Door Fridge with Ice & Water Dispenser, and lots of storage space with an oversized breakfast bar. Upgrades include: Wide plank Hardwood throughout, Wood staircase with metal spindals, Fireplace with custom Tiled wall, Ceiling Height, High Gloss & Mat 2 Tone Kitchen Cabinets, Oversized windows for natural light, & Extra wide Concrete Driveway. Second floor has a huge master bedroom, with and 5 piece ensuite. Second floor has 3 other decent size bedrooms. Main floor Laundry. Unfinished basement with (id:19173)
Nu-Vista Premiere Realty Inc.
2700 Buroak Drive Unit# 67
London, Ontario
Auburn Homes is proud to present North London's newest two-storey townhome condominiums at Fox Crossing. Stunning & stately, timeless exterior with real natural stone accents. Luxury homes have three bedrooms, two full baths & a main floor powder room. Be proud to show off your new home to friends loaded with standard upgrades. Unit 67 is the popular Cornell 2 model and ready for quick closing. This condo is already registered. All hard surface flooring on main. Flat surface ceilings, Magazine-worthy gourmet kitchen. Above & under cupboard lighting, quartz counters, soft close doors & drawers. Modern black iron spindles with solid oak handrail. Large primary bed has a luxury ensuite with quartz countertop, soft close drawers. Relax in the the large walk-in shower with marble base, tile surround. Second luxury bath with tiled tub surround. Second floor laundry with floor drain is so convenient. A 10x10 deck & large basement windows are other added features. Photos are of our model home and include upgrades. (id:19173)
Century 21 First Canadian Steve Kleiman Inc.
54080 Eden Line
Aylmer, Ontario
Half Acre | Shop | Finished Basement | Walk-Out - Nestled between the charming towns of Tilsonburg & Aylmer, the custom-built residence at 54080 Eden Line offers a lifestyle filled with unexpected delights. Constructed in 2017, this expansive home stretches over 3,040 sq ft and is ideally positioned on a picturesque half-acre lot with sweeping views of vast cornfields. The property offers a breathtaking open concept layout that integrates the kitchen, living, and dining areas into a seamless and welcoming space, accentuated by panoramic views of the lush yard and open fields of the large back porch. The kitchen is a culinary dream, equipped with top-tier appliances and abundant counter space. On one wing of the home is the primary suite serves as a serene sanctuary featuring a sizable walk-in closet and a luxurious ensuite bathroom, complete with a soaker tub & french doors to the back porch. Venture down to the fully finished basement to discover a vast recreational room bathed in natural light, featuring a walk-out to a covered patio—the perfect setting for entertainment. This level also houses two additional bedrooms and a half bath, providing ample space for family or guests. Step outside to follow the stamped concrete path to a 25'x32' shop, complete with in-floor heating and a full three-piece bathroom, offering flexible options for a potential granny suite or a separate apartment. Located just 24 minutes south of the 401/Ingersoll exit, this exceptional property marries secluded rural living with convenient access to urban amenities. Moments away from major shopping centers and the scenic shores of Port Burwell, 54080 Eden Line isn’t just a home, it’s a gateway to a lifetime of exceptional living. This property is right smack dab in the middle of Tilsonburg and Aylmer only 10 minutes to either quaint town. This is the ultimate family or entertainers or hobbyist retreat! (id:19173)
Exp Realty
2650 Buroak Drive Unit# 32
London, Ontario
Welcome to FOX COURT PHASE FOUR, a community of new builds by AUBURN HOMES. The open concept and popular Sterling END UNIT floor plan offers 1399 sq ft of quality finishes and features an entertainer's/chef's kitchen with large breakfast bar island overlooking great room and dining room that boasts vaulted ceiling and linear gas fireplace. Choose gas or electric cooktop (included) Primary bedroom includes large walk-in closet, 3 pc ensuite bathroom featuring tiled shower with marble base. 2nd bedroom or den with large closets. Convenience of main floor laundry, additional 4-piece bathroom, and double car garage complete the main level. Quartz countertops in kitchen and all bathrooms. Lovely covered front porch. Plus you will be able to enjoy your own private deck off the dining room. Never water, cut the grass or shovel snow again! Easy living with an extra sense of community. Photos seen on MLS are of our model home and have upgrades are not included. Phase four needs a minimum of 6 month occupancy. (id:19173)
Century 21 First Canadian Steve Kleiman Inc.
177 Gatineau Road
London, Ontario
Nestled within Byron's charming and close-knit neighbourhood lies this beautiful 3 bedroom home, tucked away on a serene tree-lined street. Situated just a stroll away from Springbank Park, Boler Mountain, and top-tier schools, this home boasts an enviable location. A stunning home boasting excellent curb appeal, a covered porch, and a landscaped lot that welcomes you. Step inside to discover bamboo hardwood floors and an open-concept main floor designed for seamless living. The bright and spacious living room beams with lots of natural light overlooking your front porch through the large window. Adjacent, the eat-in/dining area connects to beautiful kitchen with maple wood cabinets, white quartz counters, stainless steel appliances, and patio sliding door leading to your own backyard oasis. Outside, a spacious backyard area is ready for all your entertainment needs, complete with a heated in-ground saltwater pool with newer liner, filter, heater, and salt chlorine generator. This pool provides a refreshing retreat on hot summer days. Convenience is key, with the garage providing direct backyard access and inside entry into the home. Newly updated 2-piece bath completes this level. Upstairs, 3 bedrooms, including a spacious primary suite with 2 closets and bonus walk in closet. Stylish 4-piece bathroom has been newly updated with modern finishes and soaker tub. For additional space to unwind, the fully finished lower level boasts a spacious recreation room, complete with built-in wall cabinets and laundry room offers ample storage space for all your needs. Other recent updates include: insulated garage door with opener, furnace humidifier, upgraded attic insulation, newer windows (main and second level), eaves, fascia, gutters with gutter block, renovated bathrooms, BBQ gas line, and newer appliances. Don't miss this opportunity to make 177 Gatineau your new home in an amazing family-friendly neighbourhood. Come and see for yourself! (id:19173)
Keller Williams Lifestyles Realty
1822 Gough Avenue
London, Ontario
Experience the pinnacle of family comfort in this expansive and inviting North London 2 Storey gem. Nestled within the highly sought-after neighbourhood of Forrest Hill. This home is perfectly tailored for those who cherish spacious interiors and serene outdoor living, in a park-like setting! Spanning approximately 3300 sq ft of finished space, this 4-bedroom, 4-bathroom residence radiates an airy layout bathed in natural light. The main floor is warm and inviting, showcasing gleaming hardwood floors, an open-concept eat-in kitchen, & versatile/interchangeable dining/living room spaces. Upstairs, discover 4 spacious bedrooms with a generously sized primary bedroom, featuring a walk-in closet and a large lavish ensuite with a jetted tub. The fully finished basement expands the living space, complete with a 4-piece bathroom. Currently used as an entertainment area, there is potential for extra bedrooms or an in-law suite! Meticulously maintained by the original owners, this former model home showcases impeccable condition, with newer roof, furnace, and A/C (all less than 4 years old), ensuring peace of mind for years to come. Enjoy added perks like a in ground sprinkler system, home security system and tiled 2-car garage. Outside, the backyard steals the spotlight adding that WOW factor, providing an incredible retreat. Surrounded by mature landscaping and lush greenery. In full bloom, it offers unparalleled privacy and a serene oasis. Don't miss the opportunity to unwind on the new deck and soak in the tranquility of your own backyard paradise.Whether you're enjoying a morning coffee on the patio or hosting a barbecue with friends, the tranquil ambiance of this backyard is sure to delight. This home’s coveted location offers top notch school districts, parks, YMCA community centre, library, trails, parks, golf, food and entertainment. Contact today to schedule a viewing and secure your slice of paradise! (id:19173)
Century 21 First Canadian Corp.
232 Oldham Street
London, Ontario
Welcome to this incredible four level back split! You will be welcomed with a foyer that opens to a formal living and dining room. You will continue to and updated kitchen ready for all your future dinners. In the upper level you will find a 4-piece bathroom and three great sized bedrooms, with the primary having a walk-in closet. In the lower level you find a 3-piece bathroom, a large living space, equipped with a speaker system and fireplace, ready for all of your entertainment needs! In the lowest level you will find a den space, currently being used as a gym, the laundry room and lots of storage. All of the exterior doors, including the frames, are brand new. The exterior of this home is breath taking. The backyard oasis is equipped with an above ground pool, pond, and two decks for all of the summer relaxation. You will see how meticulous this home has been kept, and you truly will not be disappointed! (id:19173)
Keller Williams Lifestyles Realty
1241 Beaverbrook Avenue Unit# 5
London, Ontario
Whether you are raising a family or like having the grandchildren or friends come and stay over, this 2+2 bedroom, 3 bath condo is just perfect for you. With plenty of main level room to live your life but with bonus lower level finished space plus two bedrooms, this double garage condo with a nice sized rear deck is just perfect and checks off all the boxes. Located close to all amenities including shopping, hospital, Western University and many other destinations, this one will fill all your requirements. One of the nicest and well kept condo complexes in London. Come check this one out as soon as you can. (id:19173)
Royal LePage Triland Realty
99 Optimist Drive
Talbotville, Ontario
Pine Tree Homes presents The Cottonwood. Over 2000 sq ft of expansive bugalow with 14 foot entry leading to an open concept sun drenched kitchen, dinette, large great room with vaulted ceiling and walkout to covered patio area. Beautifully appointed kitchen with large island with waterfall quartz top, matching backsplash, and walk in pantry. The master suite boasts a luxurious ensuite with heated floors, double sided electric fireplace, shower built for two, soaker tub and walk thru closet. Other main floor features include additional bedroom with ensuite privelage to full bath, and den/office. The lower level boasts over 1400 sq ft of space with 8'-4 wall height oversized windows and multi-family potential with walk up to the garage. Massive rec room with 2 bedrooms and 4 piece bath round out the finished space. And of course no Pine Tree home would be complete without the cold room below and over sized garage above. This home is a quick possession brand new build with full Tarion Warranty. Home includes appliance package, built in speaker system, security system and all closets outfitted to suit your family's needs. (id:19173)
Sutton Group - Select Realty Inc.
1521 Green Gables Road
London, Ontario
Welcome to 1521 Green Gables Rd! A meticulously crafted 4-bedroom, 3-bathroom home situated in the family friendly community of Summerside! The elegant entrance sets the tone for the rest of the home, providing ample storage from the get-go. The main level features a powder room, mud room with laundry with new washer and dryer, and direct garage access, all crafted to simplify your daily routines. Step into the living room highlighted by striking pillars that elevate the homes character, complemented by updated lighting fixtures for a contemporary touch. The kitchen is a Chef’s dream with granite countertops, beautiful dark wood cabinets, elegant backsplash and newer top-of-the-line stainless steel appliances that promise both style and functionality. The backyard features a large deck directly through the sliding doors that serves as a perfect spot to BBQ, entertain friends or simply relax in the sunshine. In the upper level, you will be able to retreat to the large primary bedroom, complete with a walk-in closet and beautifully updated ensuite featuring double sinks, cabinets and a sleek glass shower. Three additional spacious bedrooms and another full bathroom on the second floor accommodate family living or guest quarters. An unfinished lower level offers potential for personalization with rough-ins for a bathroom and additional bedrooms. Convenience is key in this location! You will appreciate the close proximity to shopping centers, hospitals, schools, Activityplex, Meadowgate Park and Meadowlily Trails, the 401, and more. You do not want to miss out on this incredible opportunity to make 1521 Green Gables Road your new home. (id:19173)
Century 21 First Canadian Corp.
1472 Medway Park Drive
London, Ontario
Welcome to this stunning modern open concept custom house, boasting a finished basement granny suite and approximately 1850 sqft above grade, meticulously crafted by Legacy Homes Of London. Situated in the coveted community of Creek View in Northwest London, this home offers a pristine living experience that feels almost brand new.Enjoy the convenience of a short stroll to Sir Arthur Currie Public School and a quick drive to the Hydepark Shopping Centre, where you'll find an array of amenities including restaurants, banks, and major department stores. Watch the breathtaking sunsets from the rear patio or master bedroom, as this home is bathed in natural light thanks to its large windows in every area.Features of this remarkable property include four spacious bedrooms, two and a half bathrooms, and hardwood flooring throughout the main floor. The primary bedroom serves as a serene retreat with a luxurious ensuite featuring a walk-in glass shower, double sinks, and a generous walk-in closet.Numerous upgrades adorn this home, including 9' ceilings on the main floor, 8' interior doors, modern ceiling-height kitchen cabinets, an elegant backsplash, a large closet pantry, and an oversized island offering ample storage. Modern lighting fixtures, including pot lights, illuminate the space, while quartz countertops grace every surface.The exterior exudes curb appeal with its brick and stucco panel front, accentuated by an arch over the front porch. A large driveway accommodates up to six vehicles, including two in the garage. The side entrance leads to the basement, which features a finished granny suite complete with a separate kitchen and laundry facilities.Experience luxury living in a modern setting - schedule a viewing today and make this exquisite house your new home (id:19173)
Nu-Vista Premiere Realty Inc.
9861 Glendon Drive Unit# 418
Komoka, Ontario
Welcome home to Beautiful Bella Lago Estates. Located just minutes to the west of London in the fast growing and highly sought after area of Komoka. A well designed and functional one floor unit offers 1340 square feet of living space with two generous sized bedrooms, two full baths, large kitchen with island and quartz countertops, large dining room and 9 foot ceilings. Lots of windows make this home very bright and spacious. The family room has plenty of room and a cozy gas fireplace on those cold winter nights. One and a half car concrete driveway and garage and you cant miss the backyard large concrete patio with gazebo. What a great spot to enjoy those summer evenings. This unit will not disappoint, book your showing today! (id:19173)
Century 21 First Canadian Corp.
52 Postma Crescent
Ailsa Craig, Ontario
Welcome to 52 Postma Crescent, nestled in the picturesque town of Ailsa Craig, Ontario, within our newest subdivision, Ausable Bluffs. Built by VanderMolen Homes, Inc., this home showcases a thoughtfully designed open-concept layout, ideal for both family gatherings and serene evenings at home. Featuring a contemporary farmhouse aesthetic, the home seamlessly blends modern elements, such as two-toned kitchen cabinets and light quartz countertops, with timeless charm, evident in its dark exterior accents and inviting interior color palette. Spanning just over 1,500 square feet, this home offers ample living space, with the family room effortlessly flowing into the dinette and kitchen, extending to the covered back deck. The main level is further complemented by a convenient two-piece powder room and a dedicated laundry room. Upstairs, the modern farmhouse theme continues in the primary bedroom, featuring vaulted ceilings, a sleek ensuite with contemporary fixtures, and a generously sized walk-in closet. Completing the upper level are two additional bedrooms, sharing a well-appointed full bathroom, ensuring comfort and convenience for the entire family. Additional features for this home include: High energy-efficient systems, 200 Amp electric panel, sump pump, concrete driveway, fully sodded lot, covered rear patio (10ftx20ft), separate entrance to the basement from the garage, basement kitchenette and bathroom rough-ins. Ausable Bluffs is only 20 minute away from north London, 15 minutes to east of Strathroy, and 25 minutes to the beautiful shores of Lake Huron. Taxes & Assessed Value yet to be determined. (id:19173)
Century 21 First Canadian Corp.
207 Boullee Street Unit# 27
London, Ontario
Attention all first-time homebuyers and investors! You absolutely can't miss out on this opportunity. It's like stepping into a brand-new home, meticulously crafted with attention to every detail. Nestled in East London, mere steps from public transportation, this newly renovated residence is a dream come true. Whether you're seeking a picturesque home for your growing family or an astute investor aiming to diversify their portfolio, this property ticks all the boxes. With a convenient 25-minute commute via public transit to Western University or Fanshawe College, it's tailor-made for students. Every aspect of this home has been lovingly transformed, showcasing elegant upgrades like engineered hardwood flooring and carefully chosen light fixtures throughout with quartz countertops in the kitchen. Bask in the abundance of natural light streaming through its east-facing windows, while enjoying the peace of mind provided by brand-new features such as windows (installed in 2024), furnace (also 2024), refrigerator, stove, dishwasher, built-in microwave, washer, and dryer (all updated in 2024). Plus, the roof was replaced in 2022, ensuring the utmost quality and comfort for years to come. (id:19173)
Housesigma Inc.
787 Manchester Road
London, Ontario
Welcome to your ideal home! This fantastic 3+1 bedroom side split has been beautifully renovated and meticulously maintained. Situated on an oversized lot with a stamped concrete driveway, it boasts curb appeal that's sure to impress. You'll find a cozy living room with hardwood floors and a gas fireplace surrounded by stone, perfect for relaxing evenings. The kitchen features quartz counters, a stylish tile backsplash, and modern appliances. The renovated 4-piece bathroom is a luxurious retreat with heated floors, granite counters, and stunning custom cabinets. Downstairs, the lower level offers a spacious laundry room, a 3-piece bath, an extra bedroom, and a fabulous family room with built-in storage. Conveniently located near Oakridge Secondary School, shopping, and parks, this home is ideal for families. Plus, with a water softener, central vacuum, and an owned hot water heater, it's move-in ready. Enjoy the huge backyard with sprinklers, perfect for outdoor gatherings and activities. Don't miss out on this amazing opportunity to call this house your home! (id:19173)
Keller Williams Lifestyles Realty
106 Fairmont Avenue
London, Ontario
Welcome home to 106 Fairmont Ave! This beautiful home, on a gorgeous tree lined street, has been extensively renovated throughout the years and is waiting for its new owner. The bright and spacious open concept main floor was updated in late 2019 with all new engineered hardwood floors, solid wood interior doors, a beautiful custom kitchen, and a 3-piece bathroom with walk-in shower. The lower level has ample space for cozy nights in with a newly updated 4-piece bathroom with soaker tub and heated floors and tons of space for the family to spread out and enjoy! Stepping into the fully fenced backyard you will find an oversized one car detached garage and the perfect spot for summer time entertaining! With a large covered deck, wired for a hot tub, outdoor kitchen, built in projector screen, a firepit, as well as a treehouse with zipline to keep the kids busy! Close to shopping and amenities, with quick access to the 401, and minutes to Fanshawe College, this home has something everyone! (id:19173)
Thrive Realty Group Inc.
33 Wilson Avenue
London, Ontario
Welcome to your dream home located in the desirable Blackfriars neighbourhood. Backing onto Labatt Park, this unique home offers the perfect blend of privacy and the convenience of downtown. Stepping inside, you'll immediately be captivated by the timeless charm and historical accents of this home, which has been lovingly cared for by the same family for over five decades. The interior features stunning exposed brick that add warmth and character to the living spaces, updated flooring throughout, providing both durability and modern appeal, tastefully renovated kitchen (2021) and two full bathrooms, offering a perfect blend of functionality and style. Upstairs, you'll find the convenience of second-floor laundry adjacent to the over-sized bathroom, and 3 bedrooms offering ample space and natural light. A spacious patio, play structure, and large storage shed are the highlights of the private backyard. A host of upgrades include, 200 amp service, appliances, drywall and spray foam throughout the entire home, and freshly painted rooms. Ample storage available in the basement, with access to the backyard. This property must be seen to be truly appreciated, book your showing today! (id:19173)
Blue Forest Realty Inc.
57 Royal Crescent
Southwold, Ontario
Welcome to 57 Royal Cres! Just 15 min to London, 10 mins drive to St. Thomas, and 15 mins Port Stanley Beach. As you step inside you will be captivated by the spacious open floor plan and 9' ceilings, pot lights throughout, engineered Hardwood & open concept kitchen and dining room. The massive kitchen is a culinary masterpiece featuring tons of counter space and soft-close cabinets, hook up for gas stove, a walk-in pantry and an island for entertaining. The main floor boasts two bedrooms, two baths, laundry on the main floor and lots of natural light. The large primary bedroom features a coffered ceiling, a luxury ensuite bathroom with a double vanity, walking-in shower and a walk-in closet. All SS appliances included, California shuttles throughout, upgraded light fixtures, attached 2-car garage, concrete driveway and the list goes on... The huge basement is fully insulated with a rough-in bathroom, waiting for you to develop extra living space, a man cave or just use for a big gathering and play area. Oversized patio door leading to the fully covered poured concrete patio with gas bbq line, ideal to enjoy your morning coffee or tea, BBQ with family & friends. It cleaved in a brand new subdivision with lots of custom high-end homes averaging prices of over a million dollars. It is perfect for families looking for a safe and thriving area to call home. (id:19173)
Sutton Group - Select Realty Inc.
1273 Norman Avenue Unit# B
London, Ontario
This charming 2-storey semi-detached property in Byron offers comfortable living with its 2 bedrooms and 1 bathroom. The partially finished basement provides extra space for various needs. Outside, convenience reigns with a carport and a poured concrete single-wide driveway capable of accommodating 3 cars. Situated on a bus route, commuting is made easy. Its prime location within Byron presents the allure of Springbank Park within walking distance, while the nearby Byron shopping area adds to the neighborhood's appeal. Low outside maintenance makes upkeep a breeze. Notable updates include a 2008 boiler, 2011 roof, eavestroughs, soffit, facia, and some windows replaced in 2008, a new front door in 2023, a fence installed in 2014, and updated electrical and plumbing systems. This property offers both comfort and convenience, ideal for those seeking a well-appointed home in a desirable location. The heating system is gas hot water boiler system, known as hot water cabinet heaters. (id:19173)
Sutton Group Preferred Realty Inc.
2 Eula White Place
London, Ontario
Newly Renovated from top to bottom!! A must see !! This Beautiful 4 Bedroom plus 2 full Bath Raised Ranch w/Single Car Garage and Fully Finished Basement w/convenient side entrance. Main level features, Open Foyer with High Ceilings. Spacious Living/ Dining room w/ Contemporary Design w/ Vaulted Ceilings, Pot Lights, Hardwood Floors. Gorgeous Brand New Kitchen w/quartz Countertops & Backsplash, plus Glass Cabinetry & Under Counter Lightning, Stainless Steel Range Hood, Breakfast Island, New Appliances and Stunning Light Fixtures !! Good size Bedrooms, Fully Remodeled main 4pc bath from top to bottom w/ Marble Tiles and paired with matte black wall -mounted faucets and accessories. Lower level features a Large Rec Room w/ custom Electric Fireplace, Pot lights, Hardwood Floors and Contemporary Trim and Hardware. Plus additional 4th bedroom w/ a 3pc Bath. Separate Laundry area plus extra storage. Good size backyard w/storage shed. Long Concrete driveway fits 4 cars. Excellent Location, a corner lot backing onto a park & trails, walking distance to shopping and 5 minutes away from 401 HWY access. Call today to view this beautiful home! All measurements are approximate. (id:19173)
Streetcity Realty Inc.
2261 Linkway Boulevard Unit# 16
London, Ontario
ATTENTION BUYERS - AMAZING BUILDERS PROMOTION of *2.99% for *2 YEAR TERM on O.A.C. (* for a Limited time only) Welcome to Rembrandt Homes Newest Development in South West London call UPPER WEST BY REMBRANDT HOMES. Rembrandts most popular 3 Bedroom, 2.5 Bath floor plan The Westerdam, has been designed with Modern touches and Floor plan enhancements you will fall in love with. Offering 1747 square feet of finished living space including a Rare WALK OUT lower level family room. This unit has been finished with numerous upgrades including, Quartz counters in Kitchen and Baths, Ceramic Tile, Upgraded Kitchen, and Brushed Oak Hardwood Flooring. The Redesigned primary bedroom features a walk-in closet and a luxurious 5-piece bathroom w/ free-standing soaker tub, double sinks and tile/glass shower. Upper-level laundry closet has a convenient folding counter and custom cabinetry. Exclusive parking for two vehicles, single attached garage with inside entry. Quality Energy Star Construction with Triple Glazed Windows. UPPER WEST, is ideally located just minutes away from beautiful walking trails at Kains Woods and Just a short drive to Mega Shopping Centres, numerous Golf Course and 401-402 Highway Access. (Photo Gallery includes Virtually Staged Photos) (id:19173)
Thrive Realty Group Inc.
1890 Richmond Street Unit# 2
London, Ontario
Experience the epitome of upscale living at Foxborough Chase, North London's premier detached condo! This exquisite home boasts 9-foot ceilings, 2+2 bedrooms, 3 full bathrooms, and a spacious open-concept layout complemented by a charming gas fireplace. Revel in the updated kitchen featuring a large island and quartz countertops, perfect for culinary adventures. Admire the formal dining room offering picturesque views of the community pond and garden area. The fully finished lower level provides ample storage space, while convenience is elevated with main floor laundry and a master bedroom. Park with ease in the insulated 2-car garage. With furnace and central air updates in 2016, this home ensures year-round comfort. Embrace a maintenance-free lifestyle in an unbeatable location, close to Western University, University Hospital, shopping, dining, and entertainment options. Seize the opportunity – call today to discover more! (id:19173)
Century 21 First Canadian Corp.
660 John Street
Mount Brydges, Ontario
Affordable and updated! Great starter home, with add on potential. Charming 2 bedroom home on a big and beautiful lot on quiet residential side street in a great neighbourhood. This home features granite counter tops in the kitchen, updated 4pc bathroom, updated high-end laminate flooring, vinyl windows, gas furnace and central air, 100 amp electrical breaker panel, covered front porch and sun deck in the backyard. Exceptionally large yard with space for addition or shop. Septic system replaced in 1996. Move right in and start enjoying all the benefits of home ownership. At this price, this wont last long so call today! (id:19173)
RE/MAX Advantage Realty Ltd.
56 Riverview Avenue
London, Ontario
Don’t let this one pass you by! Stunning centrally located century home loaded with character, converted into legal duplex (main/upper). Tucked away on a pretty side street in walking distance to DOWNTOWN and WORTLEY VILLAGE. Located along major bus routes (5-minute drive to Western U), and with direct access to the Thames Valley Parkway Trail system. Comprised of two large 2-bed, 1 bath units with separate hydro meters and NEST Thermostat system for A/C & gas heat. Shared laundry and storage in basement. Each unit enjoys designated outdoor space with a beautiful covered front porch and private backyard with deck. As main level unit of this home has historically been owner-occupied, property has been carefully maintained over the years. All major systems are in good condition-roof, HVAC, windows, electrical have all been updated. Additional updates include: exterior painting of all trim/soffit/fascia, new fencing, and appliances. This is a special home with thoughtful period details such as original hardwood floors, 10-foot ceilings, big windows, beautiful archways, and high baseboards- accented by modern touches like upgraded kitchens, bathroom, stone & ceramic tile flooring. Not to mention this property is easy to rent and show; current owners have never had a vacancy! Gross annual revenue of $39,855. (id:19173)
Century 21 First Canadian Corp.
74 Joyce Street
St. Thomas, Ontario
Welcome to 74 Joyce Street, the perfect starter home for first time home buyers or investors looking to purchase in an established part of town. Featuring 3 bedrooms, 1.5 bathrooms, 2 large living rooms, and a fully fenced backyard, this large semi-detached home is ready for a new owner. Located just a stones throw away from Waterworks Park and Dale Wood Conservation Area, a short drive to local shopping, and just minutes away from all amenities. This location is perfect for privacy and convenience. Meticulously maintained and priced to sell, don't miss your chance to make this house your home. It surely won't last long. (id:19173)
Century 21 First Canadian Corp.
968 Medway Park Drive
London, Ontario
Nestled in the sought-after Fox Field community in London's North end, 968 Medway Park Drive welcomes families and retirees to it's superior level of craftsmanship and ultimate backyard paradise. A splendid residence boasting four well-appointed bedrooms, three full bathrooms and main floor laundry. This home is a perfect example of comfortable suburban living with various amenities a short distance away including Masonville Mall, University Hospital and University of Western Ontario. Stepping through the front door into the large welcoming foyer you are embraced with comfort and tranquility the moment you walk through the door. The living room is crowned with a vaulted ceiling that enhances its spaciousness, a wall full of windows overlooking the private backyard and a cozy gas fireplace. The large chefs dream kitchen is replete with expansive counter space, loads of cabinetry, a walk in pantry, and large centre island that becomes the heart of the home, where family recipes and memories are made in equal measure. The Primary bedroom is large in size with a tray ceiling, his and her walk in closets and a 5 piece primary ensuite. The lower level features 2 large bedrooms one of which has its own walk in closet, an additional 3 piece bathroom, sprawling recreational room with gas fireplace and the perfect area for a play room or home office. The basement will be sure to impress as it features loads of storage space and an expansive cold room under the rear porch. As you anticipate those leisurely weekends and warm summer days, the inground pool is a private oasis, set against a backdrop of mature trees ensuring seclusion for your family's moments of repose. This home is a rare gem tailored for the discerning family or retired individual eager to make this house a home in a prestigious neighbourhood. (id:19173)
Century 21 First Canadian Corp.
97 St Julien Street
London, Ontario
Freshly renovated 2 bedroom home ready for a new owner. Experience yourself this crisp offering boasting a bright living room, kitchen & eating area including a handy island and breakfast bar with live edge Black Walnut countertops, & premium appliances. New flooring throughout. Ample sized bedrooms and updated bathroom. Newer double hung windows & doors top it all off. 100 Amp service with breakers & central air. Enjoy the scenery from the new front porch or roam the large yard. Easy access to an array of amenities and a park at the end of the road. Commuting is a breeze, with major highways and public transportation just moments away. (id:19173)
Keller Williams Lifestyles Realty
1330 Jalna Boulevard Unit# 220
London, Ontario
Welcome to this charming two-storey townhouse condo located in the White Oaks area. As you step inside the main floor features a kitchen that seamlessly flows into a separate dining area, ideal for hosting intimate gatherings or family meals. The spacious family room awaits, offering ample space for relaxation and entertainment, complete with sliding glass doors leading to your private cement patio, perfect for alfresco dining or unwinding under the open sky. A convenient half bathroom completes this level. The upper floor provides comfort with three bedrooms adorned with laminate flooring throughout. The generously-sized primary bedroom boasts his and her closets, providing ample storage space for your belongings. Outside the bedrooms is an updated (2020) 4-piece bathroom, complete with a Bathfitter tub surround, new vanity, and toilet. Downstairs the basement provides additional living space in the form of a cozy family room with fresh carpeting, perfect for movie nights or quiet relaxation. A practical laundry room and storage area provide functionality and convenience, ensuring ample space for your belongings. The original electric baseboard heating system has been removed, replaced with a forced-air gas furnace with air conditioning in 2019, ensuring year round comfort. Close to two major bus routes, White Oaks mall, 4 elementary schools and many other great amenities. (id:19173)
Sutton Group Preferred Realty Inc.
6795 Royal Magnolia Avenue
London, Ontario
A contemporary Townhome in the prestigious Magnolia Fields subdivision in South London. This Freehold Townhome with no condo fees offers a perfect balance of modern and comfortable living, this 3 bedroom, 2.5 bathroom home boasts a spacious and thoughtful layout and sleek designs throughout. The inviting open concept main floor includes formal dining area, large living room and the gourmet kitchen, creating the perfect setting for entertaining or enjoying cozy nights in. The kitchen is any home chef's dream, featuring high end appliances, stylish cabinetry and quartz counter tops. A convenient two piece powder room is also on the main floor. On the upper level there is the large Primary suite, complete with en-suite bath, providing a peaceful retreat at the end of the day. Two additional generously sized bedrooms, 4 pc main bath and separate laundry room are also located on the upper level. Enjoy the attached 1 car garage and private driveway parking, providing secure parking and additional storage. With it's prime location, this townhome offers easy access to desirable amenities, shopping, dining and outdoor recreation opportunities at the near by Boler Mountain and Springbank park. Easy access to the 402 and 402 highways from Colonel Talbot. (id:19173)
Century 21 First Canadian Corp.
242 East Rivertrace Walk
London, Ontario
Move in ready! Welcome to your dream bungalow, backing to a green space! This meticulously crafted home boasts a seamlessly flowing, modern open concept main floor, perfect for entertaining or cozy family gatherings. Step into the stunningly renovated kitchen with brand new appliances, featuring the convenience of a sweeper for effortless cleanup and central vac. As you relax in the inviting living room, bask in the warmth of the new fireplace, creating a focal point for relaxation and comfort. The main floor is adorned with elegant California shutters, offering both privacy and natural light. Retreat to the primary bedroom, where a serene oasis awaits, complete with direct access to the beautifully landscaped backyard, walk-in closet and ensuite. Discover your own private, fully fenced, outdoor paradise, featuring an in-ground heated pool(new pool liner) surrounded by lush greenery, and a bar area with the convenience of in-ground sprinklers and multicoloured outdoor LED lights for ambience. New roof for peace of mind for years to come. Main floor laundry. Stunning lower level includes a wet bar with cherry wood cabinetry , billiards area, gym, den, and an extra bedroom and bathroom. Ample storage throughout ensures that every need is met with ease. This beautiful home was featured in Lifestyle magazine/kitchen reno won LHBA Awards of Creative Excellence. Embrace the lifestyle you deserve in this exceptional home, meticulously crafted by Alec Harasym. Experience the perfect blend of luxury, comfort, and convenience in every corner of this remarkable property. Conveniently situated close to schools, vibrant shopping area, delectable restaurants ,hospitals and the esteemed Western University, this home offers the epitome of convenience without compromising on tranquility. (id:19173)
RE/MAX Centre City Realty Inc.
55 Agincourt Gardens
London, Ontario
Incredible opportunity to own a home with a ravine lot in the city without breaking the bank. This is a very spacious 5-level side-split. Enjoy an incredible back yard, which features multiple decks and backs onto a gorgeous ravine, with natural and serene setting. The home features parking for 5 vehicles. Upgrades include some new windows, recently installed roofing shingles, oak flooring, copper plumbing, and much more. There are 2 natural fireplaces in the home (which have been closed off). This property does need some updates, but is an incredible potential and offers unmatched value. Please note that this property is an estate sale, and hence is being sold in as-is, where-is condition, without any warranties or representations. Book your showing today. (id:19173)
Century 21 First Canadian Corp.
1965 Upperpoint Gate Unit# 119
London, Ontario
PRICED TO SELL!!! BUILT BY AWARD WINNING LUX HOMES DESIGN & BUILD, WHO TOOK 'BEST NEW TOWNHOMES' AWARD FROM LONDON HBA 2023!!!! This WALKOUT INTERIOR UNIT Free Hold, Vacant Land Condo Townhome Is Located In The Highly Desirable And Premium Neighbourhood Of Warbler Woods On The West End Of London. The Main Floor Exudes Warmth And Style With Its Welcoming Entryway That Seamlessly Flows Into A Spacious Open-Concept Living Space, Perfect For Entertaining. The 2-Story Large Window Floods The Home And Stairwell With Natural Light, Creating A Bright And Inviting Atmosphere. The Modern Kitchen Is A Chef's Delight, Featuring Beautiful Cabinetry, Quartz Counters, And Upgraded Lighting Fixtures, Making It A Focal Point Of The Home. 3 PIECE KITCHEN AID APPLIANCES INCLUDED IN PURCHASE! ALSO COMES WITH WINDOW COVERINGS! With Ample Space For Hosting And Entertaining, This Home Is Designed To Accommodate Gatherings With Ease! Upstairs, You'll Be Impressed By The Generous Space On The Upper Floor. Three Spacious Bedrooms Await, Each Offering Ample Closet Space, And Two Additional Bathrooms Provide Convenience And Functionality. The Master Bedroom Is A True Retreat, Boasting A Large Walk-In Closet And A 4-Piece Ensuite, Offering Privacy And Comfort For The Homeowners. The In-Unit Upper Floor Laundry Adds To The Convenience Of This Home, Making Chores A Breeze. High-End Finishes Throughout, Including Black Plumbing Fixtures And Neutral Flooring Selections, Elevate The Overall Aesthetic Of The Home, Creating A Modern And Sophisticated Ambiance. Outdoor Living At Its Best. Builder to Fully Fence and Build Deck in The Back. BASEMENT IS A WALK-OUT! WOW! The Location Of This Home Is Unbeatable, With Easy Access To Highways, Shopping, Restaurants, Parks, YMCA, Trails, Golf Courses, GREAT Schools, And Other Local Amenities. It Offers Incredible Value And Is Truly A Fantastic Opportunity To Move Your Family To This Sought-After Area. Schedule A Showing Today! THIS HOME IS READY FOR MOVE IN! (id:19173)
Nu-Vista Premiere Realty Inc.
7483 Silver Creek Crescent
London, Ontario
No need to look any further once you've seen this elegant and luxurious 4700+ sf Bridlewood Homes custom-build with sunset views overlooking the protected woods and greenspace of Dingman ESA in the premium neighbourhood of Silverleaf Estates in Lovely Lambeth. Designed with thoughtful details and all the amenities you could imagine and a generous walk-out basement to boot! The exterior will reel you in, with its lovely curb appeal. Gorgeous engineered hardwood, crown moulding and bespoke cabinetry run throughout the main level into the stunning kitchen, featuring quartz countertops, top of the line stainless steel appliances, a sizeable island for meals, ample cabinet space and a spacious pantry. Tons of natural light from abundant wall-to-wall windows illuminates the entire home providing spectacular year-round views from every room. Walk out from the kitchen onto the massive raised back deck, roomy enough for multiple grilling and seating areas or descend a level to the backyard and covered patio with outdoor kitchen potential. The dreamy Primary suite boasts a walk-in closet, walk-out to the glass-railing deck and a luxurious ensuite with standalone tub and heated floors. The 2nd main floor bedroom also features its own walk-in and ensuite bath so your guests feel pampered. Check out the cool mudroom off the oversized garage with its own dog washing station! The immense walkout basement offers a flex space for a home gym/pool table/games room and a generous family room plus a full bath, extra bedroom and a bonus walk-up to the garage from the huge shop. Equipped with a high-efficiency furnace and AC, in-floor heating throughout the lower and house-wide speaker system. The quiet crescent location is perfect with easy access to tree-lined pathways for your after dinner stroll, Grand Oak Park with playground and an easy drive to the nearby Lambeth CommunityCentre,401/402, restaurants and the bustling shopping district at Southdale and Colonel Talbot. (id:19173)
RE/MAX Advantage Realty Ltd.
39 Frontenac Road
London, Ontario
This beautifully updated brick ranch in the desirable Glen Cairn neighbourhood has seen extensive renovations over the past years. The home boasts modern updates including a new patio slider, exterior doors, eavestroughs, a refreshed front porch with new railing and sidewalk, as well as a new bathroom window, fencing, and furnace. The kitchen has been transformed with a new sink, taps, countertops, and updated flooring on the lower level. The house includes all appliances.The interior features a reconfigured two of the original three bedrooms have been merged to create a spacious master bedroom with ample his and hers closets. This can be easily reversed if you would like to go back to 3 bedrooms. The lower level offers additional living space with a bright extra bedroom and a large L-shaped recreation room, complete with a bar for entertaining. This level also houses a full bathroom, a cold room, a laundry room and separate entrance for future in-law suite.Outside, the property features a large, fully fenced backyard with a partially covered concrete patio, lush grass, and a shed for extra storage, and a fire pit for outdoor gatherings. The home is equipped with a durable metal roof complete with ice guards, enhancing its all-weather capabilities.The home’s location is highly desirable, nestled in a well-maintained neighbourhood just minutes from schools, hospitals, shopping centres, highway access, and natural attraction (id:19173)
The Realty Firm Inc.
1030 Coronation Drive Unit# 1008
London, Ontario
Carefree Lifestyle with elegance! Open concept luxury 2 bedroom with an unobstructed view in London’s highly sought after North End. This condo has underground parking, a billiards room, a library, an exercise room, a guest suite, visitor parking and a private theatre...enjoy & entertain in style! High gloss granite countertops throughout and stainless steel appliances will inspire great culinary experiences. Separate laundry room with plenty of storage to wash & store. A cozy fireplace centres a bright living room which leads out to a balcony overlooking the north end of London. The primary bedroom complete with ensuite bathroom and walk-in closet is plenty big for a king size bed. This building is meticulously maintained and will impress your visitors and welcome you with grace. This suite comes with 1 underground parking spot, loads of visitor parking and a locker. There is an option to rent an additional parking spot underground if needed for only $75/mo! If you’re looking for carefree living, this one is a must see! (id:19173)
RE/MAX Centre City Realty Inc.
229 Clarke Road
London, Ontario
When opportunity knocks... take advantage. You have been waiting for this 3 bedroom, 2 bathroom bungalow and here it is. Location is key. Close to a wide range of amenities and only 4.1 KM ( 8 min. drive) from Fanshawe College on a public bus route. Updates include new garage door (2022), new central air (2021), new eavestrough all around (2023), Owned water heater (2023), flooring upstairs (2023), Furnace (2015). Parking? No problem 5 spots including the garage. Call me or your agent for a private viewing. (id:19173)
Century 21 First Canadian Corp.
1965 Upperpoint Gate Unit# 147
London, Ontario
WALK OUT BASEMENT! Under Construciton. Located in London's sought-after Warbler Woods neighborhood. These luxurious two-story modern townhomes are built by Legacy Homes of London and feature approx. 1,750 sq ft with 3 beds, 2.5 baths on main and second level plus 600 sq ft of unfinished space in your walk-out basement. Designer high-end finishes throughout. 9 ft standard ceilings on the main floor with 8 ft doors. Gleaming oak-engineered hardwood floors from the foyer lead you to the bright and spacious open-concept kitchen, dining, and living area. Modern kitchen with crisp white cabinets, quartz countertops, and designer light fixtures. Black Riobel plumbing fixtures come standard throughout the home/ Main floor half bath. Off the dining area, you have patio doors leading to your fully fenced in private backyard with 10 x 10 deck included! Heading upstairs you will be greeted with a spacious landing area where you will find 3 generous-sized bedrooms. The primary bedroom boasts a large walk-in closet and a spa-like ensuite bath, double vanity, and walk-in tile shower. The laundry is conveniently located on the second level close to the bedrooms! Attention to detail has gone into every inch of these builds. Each unit has its own garage and private driveway! Very High-end Builders Standards. Excellent location close to parks, walking trails, golf courses, top schools, restaurants, West 5, and easy 402 access. Model home located at 137-1965 Upperpoint gate. (id:19173)
Sutton Group - Select Realty Inc.
9 Abbott Street
London, Ontario
Welcome to your retreat on a quiet, dead-end street! This meticulously maintained home exudes pride of ownership. Step inside to find a neutral palette throughout, just waiting for your personal touch. The kitchen and upper bath have been refreshed, while the completely renovated downstairs bath offers a luxury feel including heated floors. With a wonderful flow from the kitchen to the living and dining areas, this home is perfect for entertaining. Sun-kissed wood floors add warmth and elevate the aesthetic. Outside, the beautifully landscaped yard offers a peaceful oasis with a patio for quiet mornings and a lounge area protected by the overhang of your detached garage. Enjoy watching the world go by from your covered front porch. Recent upgrades include a new AC and furnace. A cozy gas fireplace makes the lower level den area complete. Most windows have been replaced, and the garage features an updated insulated door. Conveniently located near amenities and with easy highway access, this home is the perfect blend of comfort, convenience, and charm. Don't miss the chance to turn the key in the front door of your beautiful future right here! (id:19173)
Revel Realty Inc.
73 Myrtle Street
Aylmer, Ontario
Welcome to your worry-free haven! This completely renovated gem offers the ultimate in modern comfort and convenience with endless inviting curb appeal. From top to bottom, inside and out, this 2-bedroom, 1-bath home has been meticulously updated, including unseen essentials. The layout makes it perfect for first-time buyers seeking a stress-free starter home, investors looking to maximize rental income with top-tier amenities, or individuals seeking to downsize to effortless one-floor living. Step inside and experience the spacious living room, ideal for relaxation or hosting guests. This home offers a large eat-in kitchen boasting LG stainless steel appliances, quartz countertops, and custom cabinetry—a dream for culinary enthusiasts. The kitchen seamlessly flows into a mudroom, providing convenient access to the backyard. The backyard is a private oasis with a large privacy fence, a new stamped concrete patio perfect for entertaining, and a recently built shop (2018) for all your projects and storage needs. Additional updates ensure peace of mind: plumbing, electrical and a/c systems were upgraded in 2018, attic insulation was enhanced in 2022, and a vapour barrier with spray foam was applied in the crawl space, guaranteeing comfort and efficiency. (id:19173)
Blue Forest Realty Inc.
22 Linksgate Road
London, Ontario
Experience the tranquility of Sherwood Forest right in the heart of the city! This immaculate 5-bedroom, 4-bathroom Wasko-built home boasts spacious living across its 3000 sq ft floor plan. Enjoy the convenience of an oversized double garage with inside entry on an expansive 84 X 135 ft lot. Step inside to discover generously sized rooms including an inviting eat-in kitchen, formal living and dining areas, a cozy family room with a gas fireplace insert, and a convenient office and laundry area on the main floor. Entertain or unwind on the large elevated deck overlooking the private ravine-style backyard. Upstairs, the four bedrooms offer ample space, with the main bedroom featuring a walk-in closet and ensuite. The finished basement adds even more living space with a fifth bedroom, a 4-piece bath, a large rec room with a wood-burning fireplace, and plenty of storage. Recent upgrades include luxury vinyl plank flooring throughout the main floor, new pot lights and lighting fixtures, updated vanity tops, and spray foam insulation in the crawlspace. With the added advantage of a basement-level walkout, this home presents an excellent opportunity for a granny suite or a space for teenage kids. Plus, benefit from newer roof and windows. Ideally situated near Western University, University Hospital, Masonville Mall, walking trails, and top-notch schools, this property offers urban convenience with a serene retreat-like atmosphere. Don't miss out—schedule your viewing of this stunning Sherwood Forest oasis today! (id:19173)
Blue Forest Realty Inc.
Thrive Realty Group Inc.
317 Adelaide Street S Unit# 105
London, Ontario
Prepare to be swept off your feet! Welcome to this stunning hair salon, where style meets sophistication! Nestled in a prime high-traffic location, this chic hair salon boasts unique and stylish features that set it apart. The meticulously crafted renovations create an inviting atmosphere that leaves a lasting impression on clients. Step inside to discover a space that's both trendy and functional, designed with careful attention to detail. With a separate room within the unit, this salon offers endless possibilities for expansion or creative implementation of additional services. This turnkey salon, presents an incredible opportunity for aspiring entrepreneurs to not only own their own business but also to establish their own brand name. With a thriving business already in place for over 20 years in this location, you can step into ownership with confidence. Whether it's a sleek haircut, vibrant colour, or relaxing spa treatment, this salon provides an unparalleled experience for clients seeking top-notch beauty services. Located in a strip plaza this business offers diverse and complimentary co-neighbouring businesses allowing traffic to your doorstep. Plenty of convenient parking, ensuring hassle-free experience for both customers and staff. Don't miss out on this opportunity to own a thriving business in a coveted location. Schedule a viewing and let your entrepreneurial dreams take flight! (id:19173)
RE/MAX Centre City Realty Inc.
17 Cliftonvale Avenue
London, Ontario
This tastefully updated home is located just steps from The Coves, Wortley Village, and downtown. The main floor offers 2 bedrooms, a living room, an updated kitchen, a 4-piece bathroom, and a separate dining room. The attic space offers possibilities for additional bedrooms, a kids' playroom, or offices. Let your imagination run wild with the unfinished basement space that offers solid ceiling height. There is also a separate entrance straight down to the basement from the large backyard. Don't miss out and book your showing today! (id:19173)
Housesigma Inc.
16 Ensley Place
Port Stanley, Ontario
Custom built bungalow, by DonWest, in 2012 with finished living space of 2605 sf (1756 sf on main level) with a w/o basement backing to Ravine on a stunning cul-de-sac in the much desired Little Creek subdivision ; walking distance to beaches, restaurants, marina and the downtown village core of this beautiful lakeside community of Port Stanley. This is an exquisite home on a short and cozy cul-de-sac. Cabinets by Casey's Cabinets and Cambria counter tops by Progressive. Step out from the main level to a 37'x12' deck & beautiful ravine views. The Primary Bedroom w/i closet is 9' x 6'. The Kitchen/Breakfast & Family room (w/fireplace) & Dining room are open concept. Ceiling height on the main level is 9' to 10' with exception of the vaulted Family room which is 11'. The lower level ceiling height is 9’ (extra deep pour). This home is incredibly welcoming and exceptionally well arranged. Kitchen has a lovely walk-in pantry and lots of cabinetry and counter space. The Lower level has a massive Family room with tons of space for games and casual entertaining + 2 bedrooms and a full bathroom + walkout to a 12' x 9' concrete covered patio facing the Ravine. There is also a separate staircase from the garage to the lower level. The workshop is massive 26’8” x 11’5”. This property is listed as 'sloping' because it's back yard is lower than the front. However, the front yard is flat and the back has just a slight slope to the ravine. The Den is a great space with hardwood flooring, a palladium styled window deep enough for a window seat and has a transom window. The Powder Room has it's own little closet for storing the necessities. The Island is perfect at 7' x 3’6”. Consider this stunning home with a walkout basement on a quiet cul-de-sac and backing to ravine; in Port Stanley, a small lakeside town, close to everything you need, with a massive upside. 4 parks and 7 recreation facilities within a 20 minute walk from this home. (id:19173)
Keller Williams Lifestyles Realty
482 Village Green Avenue
London, Ontario
Spacious family home with 54 years of original ownership on quiet street in Westmount area, southwest London. House has 4 bedrooms on second level plus one bedroom and office in basement. On the main floor is a family room, living room, kitchen and formal dining room. House has 3 bathrooms (one is an ensuite), big recroom and utility room. Sifton built home on a big lot (60x120) with a double car garage. During the years the owners have done renovations including: windows on main floor 1994; windows on second floor 2007; concrete driveway 2010; roof 2017; furnace and air conditioning 2021. House is close to great schools, shopping mall, restaurants, parks and major highways. House is ready for immediate occupancy. (id:19173)
Royal LePage Triland Realty

