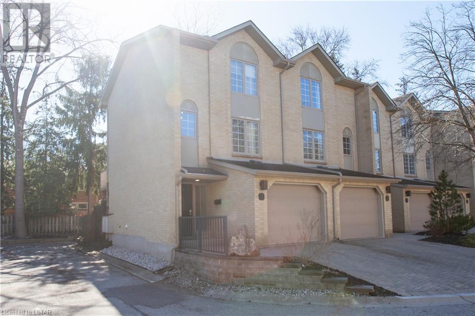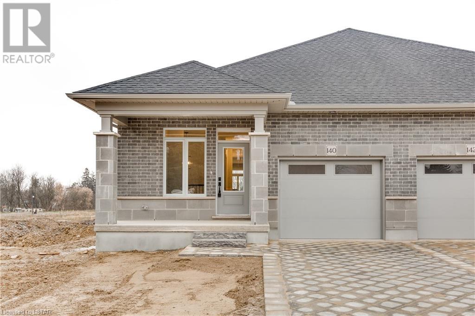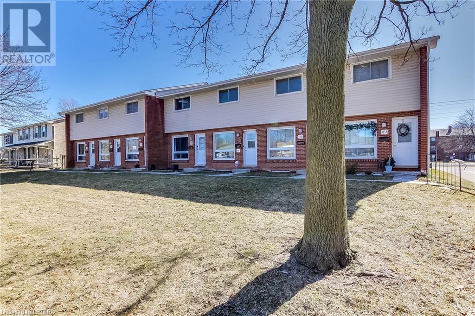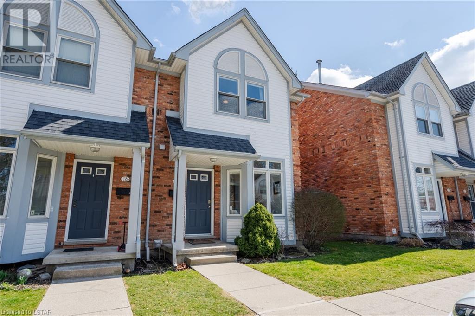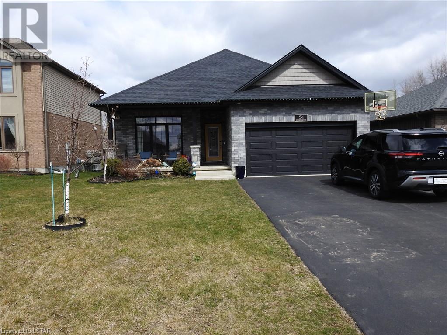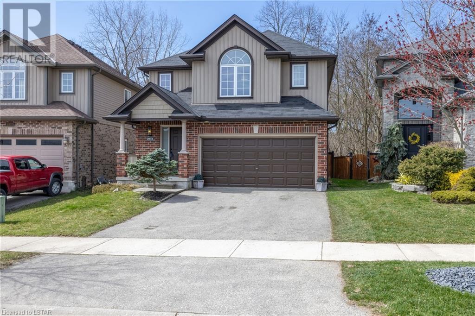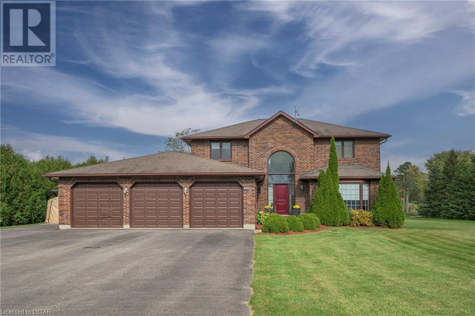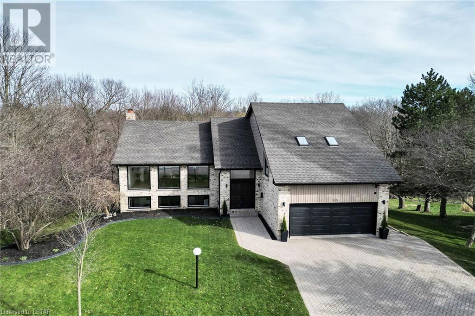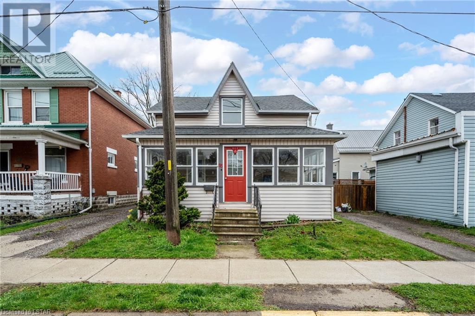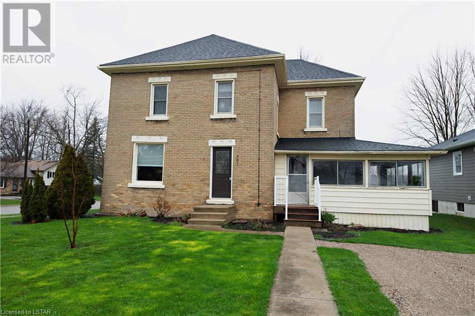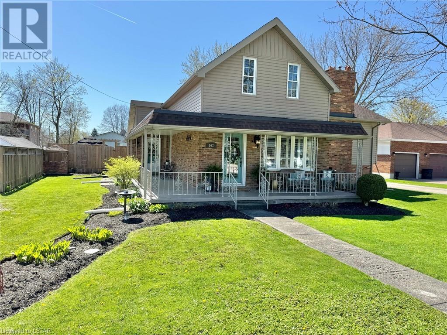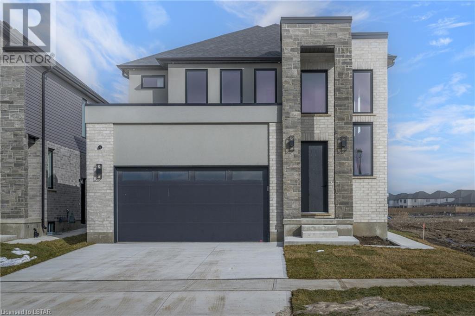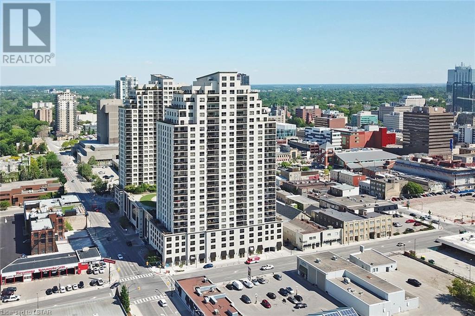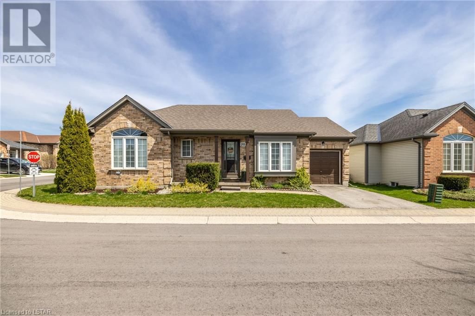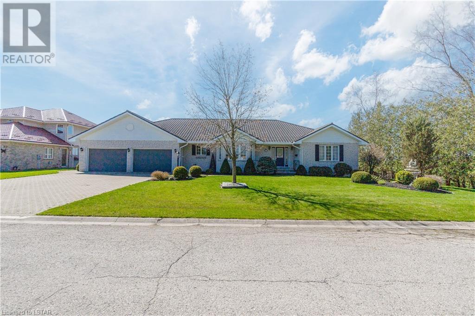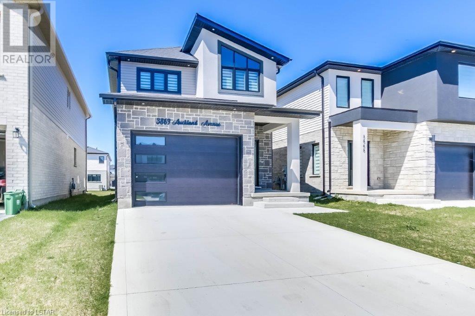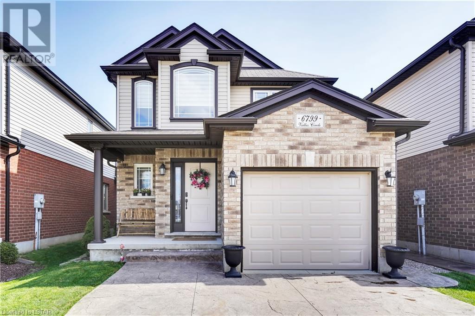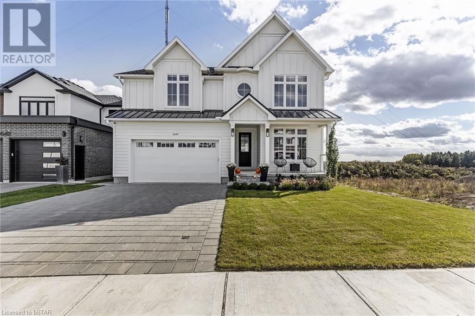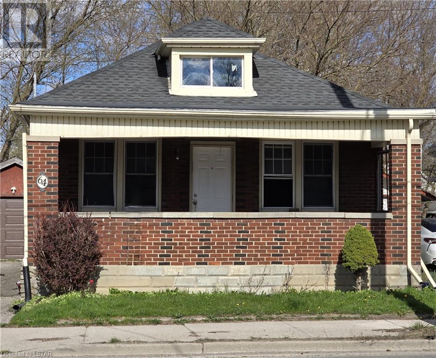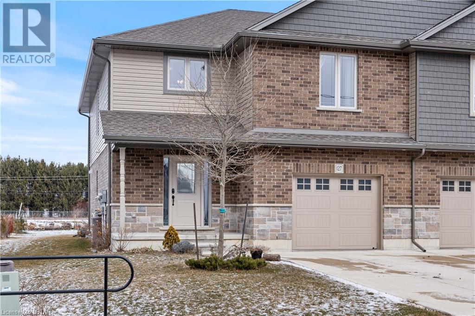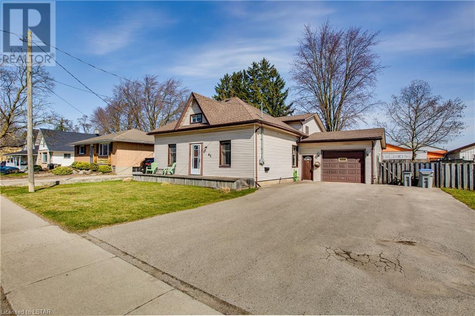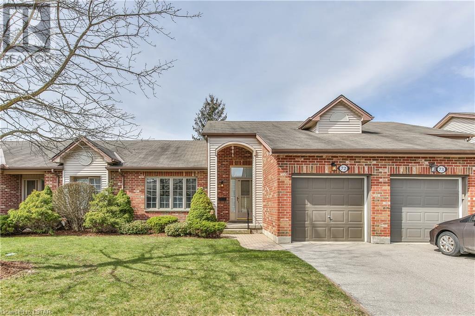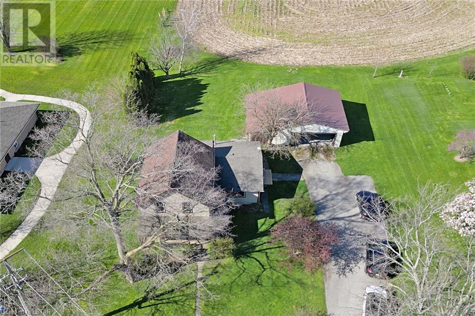1399 Commissioners Road W Unit# 7
London, Ontario
Introducing the coveted Byron on the Thames condo, a true gem nestled within walking distance of Byron Village's vibrant tapestry of shops, restaurants, and conveniences. This haven boasts proximity to Springbank Park, Boler Mountain, and Warbler Woods, offering a harmonious blend of urban and natural allure. Step into luxury with its multi-level layout, complete with a private driveway and attached garage for seamless entry. The lower level beckons with possibilities, accommodating a home gym and laundry area, extending effortlessly onto a serene patio oasis. Ascend to the main living area, where understated elegance meets comfort. Neutral tones accentuate the spaciousness, complemented by a cozy gas fireplace and updated flooring. Slide open the doors to reveal a tranquil deck, perfect for unwinding or entertaining guests. On the upper level, discover two generously sized bedrooms alongside a tastefully renovated 4-piece bathroom, ensuring comfort and style at every turn. Efficiency reigns supreme with gas heating, while recent upgrades such as central air in 2023 and central vacuuming enhance modern living convenience. With its blend of upscale amenities and prime location, living here promises an unparalleled experience of comfort, convenience, and sophistication. Welcome to the epitome of exceptional living. (id:19173)
Royal LePage Triland Realty
140 Shirley Street
Thorndale, Ontario
You will fall in love from the moment you arrive. This beautiful bungalow located in the anticipated Elliott Estates Development has high end quality finishes, and is a wonderful alternative to condo living. Bright and spacious with 9’ ceilings, engineered hardwood, main floor laundry and a gorgeous kitchen with cabinets to the ceiling, an island, a deep oversized sink, and pantry. The eating area is sure to accommodate everyone, the family room with trayed ceiling and almost an entire wall of glass will allow for the natural light to fill the room. The primary bedroom is located at the rear of the home and has a walk-in closet as well as a 4pc ensuite with double sinks and walk in shower. The lower level is home to a rec room, 2 bedrooms as well as a 3pc bath and storage. built by Dick Masse Homes Ltd. A local, reputable builder for over 35 years. Every home we build is Energy Star Certified featuring triple glazed windows, energy efficient HVAC system, an on-demand hot water heater and water softener that are owned as well as 200amp service. Located less than 15 minutes from Masonville area, 10 minutes from east London. (id:19173)
Blue Forest Realty Inc.
6656 Richmond Road
Aylmer, Ontario
Welcome to your forever home. This custom 4 bedroom, 4 bathroom bungalow is a must see! Featuring a concrete driveway with parking for 10, and an oversized 2 car garage with extra space in the back as well as entrances to both the main floor and basement. The main floor has 9 foot ceilings throughout, with vaulted ceilings in the open concept great room/dining room. The kitchen includes hardwood cabinets, large island, granite counter tops, quartz backsplash and stainless steel appliances. The primary bedroom includes an ensuite and a walk in closet. The additional bedrooms are all a good size, and 3 of the 4 bathrooms are on the main floor. The basement rooms have drywall and flooring completed. Enjoy the large composite deck overlooking the beautifully fenced back yard. (id:19173)
Elgin Realty Limited
111 Wellesley Crescent Unit# C
London, Ontario
Welcome to your new home at 111 Wellesley Crescent Unit C, where comfort and convenience meet in a charming townhouse nestled in a prime location, close to Veterans and easy access to 401. This delightful property boasts two spacious bedrooms, one and a half bathrooms, and a finished basement offering endless possibilities for customization. Recently upgraded with a new dryer installed in November 2023 and a roof replacement in 2020, this home offers modern convenience and peace of mind. Throughout the well-maintained interior, laminate flooring adds an elegant touch to the space. Step outside to your private patio, providing the perfect retreat for enjoying the outdoors in your own secluded oasis. With one assigned parking spot and proximity to all amenities including shopping centers, restaurants, and parks, convenience is at your fingertips. Don't miss out on the opportunity to make this townhouse your own. Schedule a showing today and discover the comfort and convenience it has to offer! (id:19173)
Century 21 First Canadian Corp.
1415 Commissioners Road Unit# 17
London, Ontario
Stunning end-unit townhouse condo tucked away in a private enclave in beautiful Byron! Enjoy ravine views out your front bay window while you sip on your morning coffee in your spacious eat-in kitchen. A pass-through overlooks your open-concept living/dining room combo complete with gas fireplace and an entire wall of south-facing windows that fill the space with natural light. Main level also includes a 2-pc powder room and back door access to your private fenced-in outdoor patio space with gas bbq hook-up. Upstairs you’ll find 3 spacious bedrooms including an oversized primary retreat with a 4-pc cheater ensuite and a full wall of custom built-in closets. The lower level offers a finished basement for versatile use as a rec-room, family room, or extra storage. Other notable features include newer furnace (2021), high quality laminate flooring throughout main and upper levels, gas line for bbq and dryer (2018), and two designated parking spaces. Walking distance to the quaint community of Byron, where you'll find boutique shops, restaurants, the library, and Springbank Park. If you're looking for a beautiful turn-key unit to call home in Byron, this is it! (id:19173)
Thrive Realty Group Inc.
51 William Street
Tillsonburg, Ontario
JUST LISTED! Get Ready to call 51 William St home in this family friendly neighbourhood. Starting right at the curb you are greeted with a double wide drive, covered veranda with plenty of room to sit and enjoy a coffee or unwind at the end of your day. Large welcoming foyer leading into open concept kitchen, dining and living room. Lots of counter space; cabinets and functional island makes this kitchen extremely desirable for the chef in the family. Carpet free main Floor also features: laundry room with inside entry from the garage; large primary suite with walk-in closet and exclusive en-suite bath; plus 2 additional bedrooms and full 4 piece bathroom. The lower level has high ceilings and large windows for lots of natural light and also features: generous size family room with space to play and watch tv as well as an area for your exercise equipment; 2 additional bedrooms; full 5 piece bathroom; office space and utility room to keep things neat and tidy. This is an energy certified home with numerous updates including: solar tubes; kitchen backsplash; pot lights; LED lights with sensors; smart plugs; composite patio;+++ Round out this package with fenced rear yard where you will find private deck; separate composite patio and hot tub area for relaxing. Close to great schools, parks, shopping, restaurants+++ and highway access for easy commute to surrounding communities. Connect for more information and make me yours today. (id:19173)
Sutton Group Preferred Realty Inc.
Sutton Group Preferred Realty Inc. Brokerage
2031 Springridge Drive
London, Ontario
The perfect Family home in Stoney Creek - Backing onto Green space - This Spotless 2 storey features a warm inviting foyer, large open concept, formal dining room, gorgeous wide plank hardwood flooring, large timeless kitchen with quartz countertop, backsplash and stainless appliances. The upper features 3 large bedrooms, plush new trendy carpet throughout, primary with vaulted ceiling, ensuite bath and walk in closet. The lower level is professionally finished and brand new! Featuring an enormous rec room, 4th bedroom, large bright windows and excellent LVP flooring. The outdoor is fully fenced, has a large deck for entertaining and overlooks the protected forest with walking trail directly behind the house! The house feels like new, just move in and enjoy! (id:19173)
Century 21 First Canadian Corp.
2578 Jenedere Court
London, Ontario
Welcome to 2578 Jenedere Court! This exceptional two-story home is nestled on a sprawling one-acre lot, offering the epitome of comfort, convenience, and craftsmanship. Conveniently located near major highways, St Thomas, and nearby shopping centres, this home is the perfect blend of country setting with in city limits. Boasting a spacious three-car garage, this home has ample space for your vehicles and hobbies. With three generously sized bedrooms, and three and a half bathrooms, including a large master suite with in-suite laundry, every family member will enjoy their own sanctuary. The heart of the home offers a bright open concept kitchen, sunk-in family room with wood burning fireplace and cathedral ceilings, an exceptional dining room featuring coffered ceilings with a bright bay window, a second family room, powder room, and large mudroom with ample cabinet space.The lower level is fully finished and has in-law suite potential, with a roughed-in plumbed area ready for you to add a kitchenette. It also features two oversized bonus rooms, a Jack & Jill bathroom, a family room, and extensive storage space, all with direct access to the garage for separate entry. Additionally, the property includes an impressive 35 x 50-foot heated workshop, complete with a 1.5 garage door and a 60 amp panel, perfect for the hobbyist, DIY projects, storing outdoor equipment, or entrepreneur. Step outside to enjoy the large deck that surrounds an on-ground pool and hot tub, creating an outdoor oasis. Don’t miss the opportunity to make this exceptional property your forever home! (id:19173)
Sutton Group - Select Realty Inc.
108 Balnagowan Place
London, Ontario
This beautiful home is located on a private Cul De Sac backing onto Medway Valley Forest. Step into the Great Room, where a vaulted ceiling creates a sense of grandeur while offering panoramic views of the surrounding beauty. The open-concept kitchen boasts elegant Quartz countertops, complemented by new flooring that flows seamlessly throughout the entire home. The upper deck has been thoughtfully redesigned with a waterproof covering and glass railing, perfect for enjoying peaceful moments outdoors. The lower level is a world of its own, with a separate entrance, two bedrooms, a kitchen, and a full three-piece bath. This level also has its own walk-out access and large deck. Imagine the possibilities for multi-generational living or hosting guests with ease. This home is not just a place to live; it's an experience waiting to be savored. Whether you seek tranquility amidst nature or desire a functional space for your family's unique needs, this property offers it all. (id:19173)
Royal LePage Triland Realty
53 Fifth Avenue
St. Thomas, Ontario
Calling all investors and first-time home buyers. Complete main floor accessibility options. Welcome to this charming 2-bedroom, 2-bath home nestled in the heart of Southwest St. Thomas and a short walk to downtown! Step into the inviting sunroom, a perfect space for hosting friends for the card game while taking in the street-beat. Inside, discover a beautifully renovated interior. This place is move-in ready; completely turn-key! Boasting new laminate flooring and stylish dark maple cabinets in the kitchen, the main space feels large and inviting. Upstairs, you’ll find two cozy bedrooms, one of which features a custom-built kitchenette, adding convenience and versatility to the space (perfect for the roommate who is paying your mortgage for you) The neat and tidy 4-piece bathroom ensures comfort and functionality, while the convenience of main level laundry adds to the appeal of this lovely home. Don’t miss the opportunity to make this gem your own! (id:19173)
Royal LePage Triland Realty
391 Victoria Street
Watford, Ontario
Welcome to 391 Victoria St! This century brick home offers loads of charm with many updates. The open concept kitchen, living and dining area offers a great space for living and entertaining. There is conveniently located main floor laundry. There are 4 bedrooms upstairs allowing space for a growing family or office space to work from home. There is a 7-seat hot tub located on the back deck, nice size yard and fire pit area ready for your outdoor entertaining needs. Enjoying morning coffee in the enclosed front covered porch is also an option. There is a full basement which is unfinished offering plenty of storage space. There is also a shed outside for outdoor storage needs. This home is located across from an elementary school and close to shopping. Watford offers great highway access to 401, and amenities including an updated arena and a friendly growing community. Book your showing today to see this charming home! (id:19173)
Platinum Key Realty Inc.
162 Victoria Street
Glencoe, Ontario
Introducing a captivating multi-level split home nestled in the picturesque town of Glencoe. This charming yet modern residence offers 4 bedrooms, 2 bathrooms, and an array of amenities tailored for luxurious living. Set on a spacious lot, this home boasts a gorgeous wrap-around porch, a large yard, fully fenced for privacy, featuring an in-ground heated saltwater pool that underwent a stunning renovation in 2023. Step inside to discover an interior brimming with charm and character, seamlessly blending traditional elements with modern comforts. The main floor welcomes you with a bright and spacious living room with a fireplace, perfect for cozy gatherings during chilly evenings. Adjacent, a formal dining area sets the stage for memorable meals with loved ones. The heart of the home lies in the open concept kitchen, complete with an inviting eating area, plenty of counter space, breakfast bar, built in oven and counter top range. An expansive laundry room conveniently gives access to the garage and the deck, yard, and pool area, ensuring seamless indoor-outdoor living. Retreat to the spacious primary bedroom, boasting tranquility and comfort, while additional bedrooms offer flexibility for guests or family members. The lower level is complete with a family room featuring a gas fireplace, providing a cozy retreat for relaxation and entertainment. Two-car attached garage offers convenience and storage space for vehicles and outdoor equipment. Discover all Glencoe has to offer - amenities include financial institutions, grocery stores, pharmacy and medical clinic, dentist office, and optometrist. Local boutiques, restaurants, elementary schools and high school, hockey and curling arenas, public pool, Via Rail service, minutes to Hospital and Wardsville golf course with many conservation areas in close proximity. (id:19173)
Century 21 First Canadian Corp.
2684 Heardcreek Trail
London, Ontario
Welcome to 2684 Heardcreek Trail, an exquisite creation by Bayhill Homes, effortlessly blends luxury and functionality. The Bellissimo Model, spanning 2806 sq ft of finished living space, epitomizes Bayhill's commitment to meticulous craftsmanship and unparalleled quality. The kitchen serves as the heart of this home featuring an upgraded space with Quartz counters, pull-outs, and ceiling-height cabinets, large island with cabinetry on both sides and gas line rough-in for the stove. A butler pantry complete with a sink, cabinetry and Quartz counters, adds an extra touch of elegance and practicality. The open concept living room is enhanced by a feature wall with a linear fireplace and built-ins. Eight foot doors on main floor, hardwood floors and tile in wet areas complements for a sophisticated foundation. Main floor laundry, equipped with a built-ins, adds convenience to daily living, while an oak staircase with iron spindles introduces a timeless charm. Step into outdoor bliss through the covered back porch with lighting and a concrete patio. The concrete driveway and sidewalk boast durability, and the already sodded yard with spacious lots backing on to backyards ensures privacy. Other enhancements include a gas line for BBQ, EV charging rough-in, built-in hardwired speakers on the main floor and outside and hardwired outdoor cameras with a receiver for enhanced security. Energy efficiency and comfort are prioritized with 45-year shingles a Lennox Furnace, Central Air a Lifebreath system for improved indoor air quality and an on-demand water heater. Separate side entrance to the basement impresses with lower-level vinyl plank flooring, a full bath with a walk-in glass shower and a versatile recroom with 2 egress windows and 2 bedrooms. Additional features such as an automatic garage door opener, insulated garage door, upgraded light fixtures, pot lights, black finish hardware on doors and 9-foot ceilings on the main level contribute to the overall appeal. (id:19173)
Exp Realty
330 Ridout Street Unit# 2403
London, Ontario
Paradise in the Sky! Impressive Bright 24th Floor Private 2200+ Sq Ft Executive Corner Penthouse with 720 Sq Ft Wrap Around Terrace, and an Additional 186 Sq Ft Balcony off the Master, Only 6 Private Condos on the 24th Floor. 2 Bedrooms + Den, 5 Piece Master Ensuite, and 4 Piece Guest Bathroom. South West Facing Condo with 2 Premium Penthouse Parking Spots (UG 11 & UG 14) + Oversized Storage Locker (Main Level - 6). All the Finishing's You Can Expect in a Luxurious Penthouse, Plus High-End Audio / Video System throughout Professionally Installed by London Audio. Open Design is Perfect for Entertaining. Modern Hardwood Flooring (no carpet), Large Master Bedroom, 2 x Walk in Closets, with 5 Piece Ensuite Bathroom, Modern Walk-in Shower, Separate Jucuzzi Tub, Double Sinks & Heated Flooring. High End Upgraded Stainless Steel Appliances Complete with Customized Granite Counter Tops & In-Suite Laundry. Building Facilities include Large Professional Exercise Centre, Massive Party Area w/Pool Table, Professional Theatre Room, Outdoor Terraces contains Gas Fireplace, BBQ's, Putting Green, Loads of Patio Furniture & 2 Guest Suites! Walking Distance to Budweiser Gardens & Covent Market. EV Car Charging Port Available Ask Listing Agent for Details (id:19173)
Century 21 First Canadian Corp.
335 Lighthouse Road Unit# 20
London, Ontario
Incredible oppertunity to own a detached, vacant land, bungalow with private front and rear yard, in a beautiful, quiet community. This well cared for home is perfect for empty nesters, first time home buyers, and young families. The main floor showcases a large living room and eat in kitchen with vaulted ceilings, a spacious primary bedroom with a walk in closet and 4 piece ensuite, and an additional bedroom with walk in closet and a cheater door to the main 4 piece bathroom. The lower level offers a large recreational area and a bonus room with a 3 piece bathroom. Additionally, ample space for storage. The exterior has a fully fenced yard and your own private 16x10 wooden deck off the kitchen. On top of all the desirable interior finishes, this home is situated in a premium location close to schools, parks, trails, shopping, highway access and so much more. (id:19173)
Century 21 First Canadian Corp.
41 Abbey Lane
Exeter, Ontario
The property you have been dreaming about is now on the market. This one level beauty is now for sale by the owners who had this majestic custom built beauty built on a huge double lot providing 121 ft of frontage. Situated in a prime location in Exeter's prestigious Stoney Ridge Estates subdivision. Surrounded by a treed area and acres of green space to the rear provides southern exposure to compliment this one of a kind property. Maintenance free outside with stone exterior and steel roof shingles. The interior is just as impressive with 2,973 sq.ft. finished on the main level plus the equivalent amount of finished space on the lower level providing loads of room for a large family or intergenerational living with a separate entrance from the garage. Beautiful massive kitchen with white cabinetry and appliances adjoining both a spacious breakfast area plus a formal dining area. This house features both a main floor family room and separate living room with gas fireplaces with both areas overlooking that rear green space. Spacious main floor primary bedroom with oversize walk-in closet and 6 piece ensuite with jetted tub and separate shower. Additional large bedroom with adjoining full bath, an office or bedroom, main floor laundry and additional 3 piece bath finish the living space of the main level. The lower level features a huge family room with bar area, adjoining games room area and sitting areas. Two additional bedrooms, a 4 piece bath, cold room, huge storage and utility room are additional features on the lower level. No lack of space, perfect for family gatherings or separate intergenerational suite. Oversized triple width driveway leads to a massive 2 car attached garage with epoxy flooring capable of parking 3 cars wide inside. This impressive house has everything you have been looking for and is priced at a fraction of today's new replacement costs. Call today for your private showing before it's gone! (id:19173)
Coldwell Banker Dawnflight Realty Brokerage
3869 Auckland Avenue
London, Ontario
Welcome to 3869 Auckland Ave, a contemporary gem nestled in London's sought-after locale. This vacant beauty boasts a striking stone and stucco exterior, offering modern elegance from the moment you arrive. With 4 bedrooms, 2.5 bathrooms, and a separate entry door to the garage, convenience meets style at every turn. Inside, discover a sleek interior adorned with quartz countertops, accentuating the home's sophisticated allure. Enjoy the luxury of no carpet, with engineered hardwood gracing the main floor and laminate flooring in the bedrooms, ensuring both comfort and easy maintenance. Conveniently located near the highways 401/402 and shopping plazas, this home effortlessly combines suburban tranquility with urban convenience. Don't miss the opportunity to make this contemporary haven your own—schedule a viewing today! (id:19173)
Real Broker Ontario Ltd
6799 Vallas Circle
London, Ontario
Nestled in the coveted Talbot Village area, this impressive two-story home is situated within close proximity to an array of amenities, including shopping centers, parks, picturesque walking trails, and top-tier schools, it offers the perfect blend of convenience and family friendly living. With easy access to highways 401/402, commuting is a breeze. Meticulously maintained and thoughtfully designed, this home exudes elegance and charm at every turn. Step inside to discover a spacious front foyer that sets the tone for the impeccable interiors. The main floor features a thoughtfully designed open concept layout, accentuated by stunning espresso cabinetry with crown molding, valance lighting, and ceramic back-splash in the kitchen. The cozy great room serves as the perfect spot for relaxation and gatherings. Beautiful laminate, vinyl flooring add to the home's appeal, providing both style and comfort. Upstairs, the grandeur continues with a large master bedroom boasting a luxurious 3-piece en-suite bath, offering a private retreat for relaxation. Two additional generously sized bedrooms and a well-appointed 4-piece bath complete the upper level. The lower level of this home has been expertly finished to maximize functionality and style, featuring a beautifully appointed kitchen setup, a charming family room area, and a convenient 3-piece bath. Ample storage space adds to the home's practicality. Outside, the stamped concrete drive, walkway, and backyard patio create a seamless transition to outdoor living, ideal for entertaining guests or simply enjoying the serene surroundings. The fully fenced backyard offers privacy and tranquility, with a built-in gazebo adding to the charm. Take note!: motorized window blinds included. Possible separate entrance to basement if installed from exterior wall to basement. Don't miss out on the opportunity to make it yours – book your showing today! (id:19173)
Century 21 First Canadian Corp. Dean Soufan Inc.
Century 21 First Canadian Corp.
1634 Upper West Avenue
London, Ontario
Welcome to this exquisite 4+1 bedroom residence, a testament to timeless elegance and modern luxury. With its classic design and meticulous attention to detail, this home exudes an aura of sophistication from the moment you arrive. The expansive, light-filled living spaces are adorned with large windows that frame picturesque views, infusing every room with natural radiance. The open-concept layout seamlessly blends functionality with aesthetics, creating a space that is both inviting and perfect for entertaining. Greeted by soaring high ceilings, the grandeur of this home is immediately apparent. The sense of airiness and openness elevates the overall ambiance, allowing for a true sense of freedom and comfort. The heart of this home is undoubtedly the chef's kitchen, replete with top-of-the-line appliances, premium finishes, and an island that invites gathering and culinary creativity. Whether preparing a casual family meal or hosting a lavish dinner party, this space caters to every occasion. The second level features four generously-sized bedrooms, each designed with impeccable taste and featuring ample storage. The master suite is a sanctuary unto itself, boasting a spa-like ensuite bath and a walk-in closet fit for a connoisseur of fashion. Two other bedrooms enjoy Jack and Jill ensuite access and a third, full bath on the second floor ensures everyone is covered! The double-car garage offers both convenience and security, ensuring your vehicles are sheltered in style. Situated in a desirable location in southwest London, this home is nestled within a community that embodies luxury living at its finest. Experience the pinnacle of refined living in this spectacular family home. Step into a world where comfort, elegance, and sophistication converge seamlessly. Your dream home awaits. (id:19173)
Thrive Realty Group Inc.
64 Adelaide Street S
London, Ontario
Great starter home or ideal rental property for any investor! This charming 3 Bedroom 1 Bath plus Loft home welcomes you to a large front porch, high ceilings and tons of character. Walk right into an open living/dining room area bathed in natural light perfect for relaxing evenings or hosting gatherings with loved ones. This space includes large windows, a gas fireplace, hardwood floors, and crown molding. Walk down the hall to be greeted by a 3 piece bathroom, 3 generously sized bedrooms and a kitchen with tons of potential to take advantage of the open space to make it your dream! A back door brings you outside to a fenced yard that offers privacy and a large space for outdoor activities, gardening, and entertaining. The driveway includes a detached garage perfect for storing your vehicle or turning into a small workshop. Single car driveway has space for 3 more vehicles. Don't miss out on the chance to turn this property into you own personal haven or profitable investment. Book your showing today! (id:19173)
Blue Forest Realty Inc.
127 Brown Street
Port Dover, Ontario
Directly across the Street from Lake Erie! Excellent location! This FREEHOLD (No Condo fees) 2 story Town, less than 5 yrs new and built by a very reputable builder - BOER HOMES is being sold by the original owners. The greenspace/open space in the back is a plus as it is owned by the Township. The upper floor has a Large Principle Bedroom with a walk-in closet and a 3 piece ensuite. The two additional bedrooms are a mirror image and size. The 4 piece bath and a laundry room are located conveniently adjacent to bedrooms. The main floor is open concept with a large living space containing the Kitchen, Dining and Living space, along with a 2 pc bath. The kitchen's Stone Countertops, range hood and complete soft closure cabinets and drawers as well as an island, has an abundance of natural light coming through the windows and the glass sliding doors in the Dining area. The glass doors lead out to the yard with a gazebo and a great view of a park. This home is located on a quiet street and because of the cul-de-sac, there is also view of the Lake at the end of the street. MEASUREMENTS AND TAXES ARE APPROXIMATE. (id:19173)
Next Door Realty Inc.
41 Queen Street
Strathroy, Ontario
Introducing 41 Queen Street in Strathroy. This location is right where you want to be. It is close to shopping, grocery stores, local school, trails, restaurants and more. This property has a car and a half insulated garage with 60 amp service and is ideal for hobbyist. As you begin exploring the interior of the house, the kitchen/dining room is a great open space with the sink in the island and a lot of cupboard space. The front living room has a gas fireplace. The lower level has a bedroom and beside that is the family room which has a sliding door out to the backyard patio. Upstairs includes two bedrooms, an office/sitting area, two bonus rooms and the master bedroom with Jack and Jill into the 3 piece bathroom. The back side of the master has a sliding door leading to a storage space, which is perfect for a relaxing sitting space or you can finish it to your desire. The back yard is fully fenced in and has two mature trees. In the front yard, enjoy the front porch and ample parking up to 6 spaces. Some recent updates include the roof (2017), tankless water heater (2020) and furnace and AC roughly 10 years ago. You don't want to miss out on this amazing property! (id:19173)
Royal LePage Triland Realty
1478 Adelaide Street N Unit# 72
London, Ontario
Welcome to your oasis of tranquility! Nestled in a serene and well-maintained complex, this delightful one-floor condo offers effortless living and a peaceful atmosphere. Upon entry, you'll be greeted by the warmth of this home's thoughtful design. The main floor boasts high ceilings when you first come in and two great bedrooms, including a primary bedroom with convenient access to the cheater bathroom, providing added privacy and convenience. Descend to the lower level to discover an additional bedroom, perfect for guests or use as a home office. With two full bathrooms, including one on each level, and laundry facilities currently located in the lower basement, you have the flexibility to customize your living space to suit your needs. Plus, the upper hall closet offers the option to move the laundry facilities upstairs if desired. The heart of the home is the inviting living area, complete with gas fireplaces on each floor, providing warmth and ambiance year-round. The updated kitchen features newer appliances and an eat in area great for the day to day meals as you look out to your patio area. Step outside to the back patio area, adorned with a charming gazebo, where you can relax and unwind with some trees in the rear, creating a peaceful retreat right outside your door. Additional features include a single-car garage with inside access, visitor parking within the condo complex, and the option to keep or remove the stair lift to the lower level, making this home accessible and geared for adult living. With a furnace replaced in 2017, lots of storage and loving care evident throughout, this home is move-in ready and awaiting its next chapter. Experience the convenience and comfort of condo living without sacrificing the joys of a peaceful retreat. Don't miss your chance to make this lovingly cared-for residence your own! (id:19173)
Royal LePage Triland Realty
22003 Melbourne Road
Melbourne, Ontario
Nestled just 20 minutes from London, this picturesque home offers a serene retreat against a backdrop of expansive farmland. Boasting 3 bedrooms and 1.5 bathrooms, this charming residence exudes warmth and comfort throughout. The spacious and updated kitchen is a culinary haven, while the inviting living spaces are excellent for entertaining and perfect for a first home or a growing family. Outside, a two-car garage or workshop provides ample space for hobbies or storage, while the sprawling backyard offers endless possibilities for outdoor enjoyment. Whether you're seeking a peaceful getaway or a place to call home, this idyllic property offers the perfect blend of rural tranquility and urban convenience. (id:19173)
The Realty Firm Prestige Brokerage Inc.

